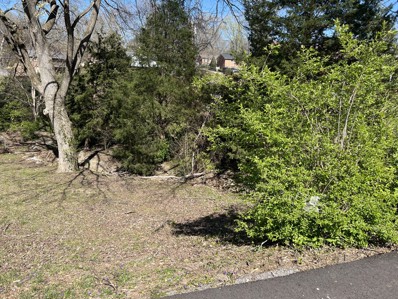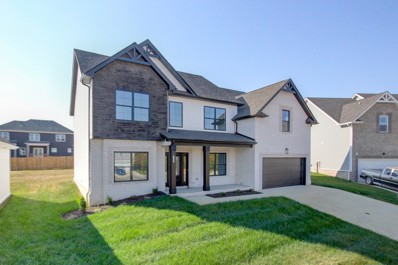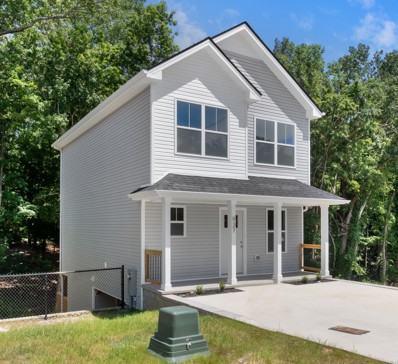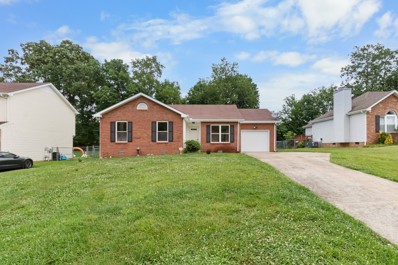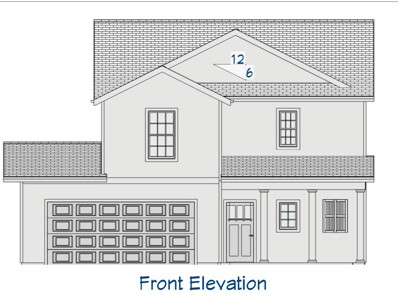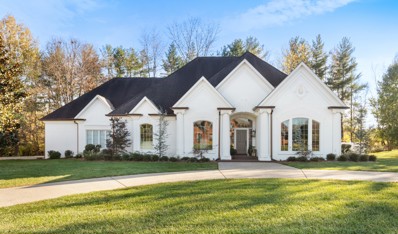Clarksville TN Homes for Rent
- Type:
- Land
- Sq.Ft.:
- n/a
- Status:
- Active
- Beds:
- n/a
- Lot size:
- 0.36 Acres
- Baths:
- MLS#:
- 2755090
- Subdivision:
- Hilldale Heights
ADDITIONAL INFORMATION
Building lot in the Hilldale area. Engineering designs already created to make this unique lot the site for an enduring home with tons of character! Very few building lots are still available in the Hilldale area so call today to take advantage of this great opportunity!
- Type:
- Single Family
- Sq.Ft.:
- 2,109
- Status:
- Active
- Beds:
- 3
- Year built:
- 2024
- Baths:
- 3.00
- MLS#:
- 2754972
- Subdivision:
- Mills Creek
ADDITIONAL INFORMATION
Seller offering up to $20,000 towards buyer concessions to use anyway you want it! (Closing costs, rate buy down, moving expenses, debt payoff, appliances, fence, blinds, & more) Welcome to this MOVE IN READY ranch style home equipped with a bonus room! 9ft ceilings! Custom cut granite tops in kitchen & island. Floor to ceiling stone fireplace in the living room. Primary suite with full bath to include double vanities, designer showcase double tile shower & walk in closet. Spacious bonus Room upstairs with full bath. **Brand new fence just installed**
- Type:
- Single Family
- Sq.Ft.:
- 1,348
- Status:
- Active
- Beds:
- 3
- Year built:
- 2024
- Baths:
- 2.00
- MLS#:
- 2754971
- Subdivision:
- Mills Creek
ADDITIONAL INFORMATION
Seller offering up to $15,000 towards buyer's concessions to use anyway you want it! (Closing costs, rate buy down, moving expenses, debt payoff, appliances, fence, blinds, & more)Welcome to your new home! This delightful 3-bedroom, 2-bathroom ranch-style house offers the perfect blend of comfort and convenience. With its classic single-story layout, this home boasts a welcoming atmosphere and a spacious, open floor plan ideal for modern living. Enjoy custom cut countertops in the kitchen, modern appliances, and ample cabinet space for functionality! The primary suite features a gorgeous designer showcase tile shower and walk in closet. The covered patio space is ideal for relaxing or entertaining. NO CITY TAXES!
- Type:
- Single Family
- Sq.Ft.:
- 2,768
- Status:
- Active
- Beds:
- 4
- Lot size:
- 0.15 Acres
- Year built:
- 2024
- Baths:
- 4.00
- MLS#:
- 2754908
- Subdivision:
- Wyncliff
ADDITIONAL INFORMATION
Brand new, energy-efficient home. Just off the two-story foyer, useful flex space makes a great office. The walk-in pantry and ample counter space simplify meal prep. Pebble cabinets with capri grey granite countertops, grey oak EVP flooring and carpet come in our Cool package. Wyncliff offers stunning single-family floorplans, featuring open-concept layouts, and luxurious primary suites. With a premier location in the popular Sango area, near downtown Clarksville and I-24, residents will enjoy quick access to shopping, dining and entertainment. Plus, every home includes a fully sodded yard, a refrigerator, washer/dryer, and blinds throughout. Each of our homes is built with innovative, energy-efficient features designed to help you enjoy more savings, better health, real comfort and peace of mind.
Open House:
Sunday, 1/12 1:00-5:00PM
- Type:
- Single Family
- Sq.Ft.:
- 2,479
- Status:
- Active
- Beds:
- 4
- Lot size:
- 0.15 Acres
- Year built:
- 2024
- Baths:
- 3.00
- MLS#:
- 2754905
- Subdivision:
- Wyncliff
ADDITIONAL INFORMATION
Brand new, energy-efficient home. Outfit the main-level flex space as a home office and skip your commute. In the kitchen, the island overlooks the open living space. Linen cabinets with milky white quartz countertops, flooring with dark gray tweed carpet in our Divine package. Wyncliff offers stunning single-family floorplans, featuring open-concept layouts, and luxurious primary suites. With a premier location in the popular Sango area, near downtown Clarksville and I-24, residents will enjoy quick access to shopping, dining and entertainment. Plus, every home includes a fully sodded yard, a refrigerator, washer/dryer, and blinds throughout. Each of our homes is built with innovative, energy-efficient features designed to help you enjoy more savings, better health, real comfort and peace of mind.
Open House:
Sunday, 1/12 1:00-5:00PM
- Type:
- Single Family
- Sq.Ft.:
- 1,648
- Status:
- Active
- Beds:
- 3
- Lot size:
- 0.15 Acres
- Year built:
- 2024
- Baths:
- 2.00
- MLS#:
- 2754900
- Subdivision:
- Wyncliff
ADDITIONAL INFORMATION
Fire up the BBQ and enjoy grilling on the back patio. Inside, this spacious ranch features a useful kitchen island and lots of shared space. White cabinets with chipped ice quartz countertops, EVP flooring with tweed carpet come in our Balanced package. Wyncliff offers stunning single-family floorplans, featuring open-concept layouts, and luxurious primary suites. With a premier location in the popular Sango area, near downtown Clarksville and I-24, residents will enjoy quick access to shopping, dining and entertainment. Plus, every home includes a fully sodded yard, a refrigerator, washer/dryer, and blinds throughout. Schedule a tour today. Each of our homes is built with innovative, energy-efficient features designed to help you enjoy more savings, better health, real comfort and peace of mind.
- Type:
- Single Family
- Sq.Ft.:
- 2,189
- Status:
- Active
- Beds:
- 4
- Lot size:
- 0.27 Acres
- Year built:
- 2015
- Baths:
- 3.00
- MLS#:
- 2754739
- Subdivision:
- West Creek Farms
ADDITIONAL INFORMATION
This Amazing Home Features 4 Bedrooms, 3 Full Bathrooms, New Roof, New Wooden Privacy Fence for Large Yard, Granite Counter Tops, Beautiful Hardwood Flooring, Tile in Bathrooms, New Paint and Carpet Throughout, TONS of Storage, and an Extra Large Bonus Room with Closet that can Serve as 5th Bedroom! One Year Home Warranty is Included. This Home is a Must See Property! It won't last long!
- Type:
- Single Family
- Sq.Ft.:
- 3,050
- Status:
- Active
- Beds:
- 6
- Year built:
- 2024
- Baths:
- 3.00
- MLS#:
- 2754730
- Subdivision:
- Griffey Estates
ADDITIONAL INFORMATION
HOME IS COMPLETE!! Nice quiet culdesac!! 6 BEDROOMS PLUS BONUS with closet!!! Our most popular Floor Plan won't last long! Primary Bedroom/ Bathroom is a dream with a HUGE walk-in closet, tray ceiling and amazing soaker tub! Laundry room upstairs with 4 of the bedrooms. Gorgeous Dining Room, Open concept Kitchen/Living Room, & Massive bonus room upstairs. Come check this one out- You won't be sorry!! Other floor plans and lots available, call/text for more information!
$225,000
903 Woodard St Clarksville, TN 37040
- Type:
- Single Family
- Sq.Ft.:
- 1,000
- Status:
- Active
- Beds:
- 2
- Lot size:
- 0.18 Acres
- Year built:
- 1960
- Baths:
- 1.00
- MLS#:
- 2765778
- Subdivision:
- Cville Land Imp Co
ADDITIONAL INFORMATION
PERFECT FOR AN AIRBNB - Completely renovated home in a prime downtown location, just minutes from the FM Arena, shopping, and the River Walk. Step inside to find an amazing new kitchen with soft-close cabinets and quartz countertops, new vinyl plank flooring throughout, fresh paint, and stylish new light fixtures. Spiral staircase leads to a spacious bonus room. The bathroom has been beautifully updated, and all windows are brand-new single-pane for energy efficiency. A new HVAC system, replaced ducts, and vapor barrier ensure comfort and peace of mind. Outside, the home features a new 30-year architectural shingle roof, new soffits, fascia and gutters, and a reinforced deck. The all-brick exterior adds timeless charm, complemented by a fenced yard and covered front porch. Enjoy a spacious backyard with mature trees, perfect for relaxing or entertaining. This move-in-ready home offers modern updates and classic appeal in an unbeatable location.
$1,950,000
1600 Harvill Road Clarksville, TN 37043
- Type:
- Single Family
- Sq.Ft.:
- 6,437
- Status:
- Active
- Beds:
- 4
- Lot size:
- 34 Acres
- Year built:
- 2010
- Baths:
- 6.00
- MLS#:
- 2757308
- Subdivision:
- Rural
ADDITIONAL INFORMATION
Imagine living on the ultimate 34 acre estate! Enjoy your own private creek winding through the back of your property with two natural fed springs and rolling hills with plenty of acreage to explore at the end of a long day. On the weekends, an expansive deck and patio equipped with an outdoor kitchen for entertaining friends and hosting tailgate parties while cheering for your favorite teams. Watching the breathtaking sunsets will surely become your favorite time of the day! The heated pool will stay toasty year round for midnight swims under the vast stars or for laps in the early mornings to make sure that you get that workout in. Inside your home enjoy working from your office during the day and cooking meals together in the evenings. The gourmet kitchen will help bring any recipe to life! For your enjoyment, you have double wall ovens, a gas cooktop, a walk in pantry that will make your friends jealous & bar that will easily seat eight. When it is time to retire for the evening, the primary bedroom has a spa-inspired bath w/walk-in shower & soaking tub and an expansive walk in closet for ultimate organization. Upstairs, create your own yoga studio with mediation room in the back corner of the home. A 30 x 40 shop coupled with a built in workshop in the second garage allows for plenty of space for hobbies and farm implements. Come to view the unsurpassable quality of this home and stay for the exquisite natural beauty that will leave you feeling right at home.
$265,900
937 Oak Ln Clarksville, TN 37040
- Type:
- Single Family
- Sq.Ft.:
- 1,330
- Status:
- Active
- Beds:
- 3
- Lot size:
- 0.27 Acres
- Year built:
- 2024
- Baths:
- 3.00
- MLS#:
- 2755230
- Subdivision:
- Oak Woods
ADDITIONAL INFORMATION
Stunning open-plan layout on the main level. Modern kitchen boasting sleek white cabinets, a chic island with bar seating, stainless steel appliances and quartz countertops. Conveniently located on the main level is a powder room, perfect for guests, and a dedicated laundry room, adding ease and efficiency to your daily routine. Moving upstairs, you'll find three spacious bedrooms. The highlight is the owner's suite, featuring a walk-in closet and full bath. Step outside onto the two-tiered deck, where you can enjoy outdoor gatherings or simply unwind in the fresh air. No backyard Neighbors. Plus, with the built-in storage room, you'll have ample space to organize and store your belongings with ease. This residence offers proximity to the vibrant pulse of Austin Peay State University, the serene Marina, & the eclectic charm of downtown life, ensuring a lifestyle defined by both comfort & accessibility. Seller offering $10,000 in seller concessions for closing costs, refrigerator, etc.
$260,000
427 Cyprus Ct Clarksville, TN 37040
- Type:
- Single Family
- Sq.Ft.:
- 1,233
- Status:
- Active
- Beds:
- 3
- Lot size:
- 0.21 Acres
- Year built:
- 1997
- Baths:
- 2.00
- MLS#:
- 2755229
- Subdivision:
- Pine Ridge
ADDITIONAL INFORMATION
Super Cute Home in Pine Ridge Subdivision! Formal Living Room with Trey Ceiling. Galley Style Eat-in Kitchen with Conversational Cutout into Living Room. New Carpet & Brand New Appliances. Hambone Shaped Driveway for Extra Parking. Fenced in Backyard is Tree-lined to the Rear. Patio & Partially Covered Deck. Less than a 10 minute drive to Shopping and Convenient to I-24.
$275,000
2040 Laura Dr Clarksville, TN 37042
- Type:
- Single Family
- Sq.Ft.:
- 1,438
- Status:
- Active
- Beds:
- 3
- Lot size:
- 0.33 Acres
- Year built:
- 2024
- Baths:
- 3.00
- MLS#:
- 2755228
- Subdivision:
- Fairlane
ADDITIONAL INFORMATION
Brand New Construction Row House located in the High Point Road area. Beautiful views from the rear double tier deck/patio area. Main level boasts laundry and powder room, as well as an open floor plan with the kitchen separating the living room and dining room. The large kitchen island offers bar seating, while granite countertops complement the farmhouse style kitchen. The second level has a primary bedroom with a full bath and walk-in closet as well as two additional bedrooms and a full second bath. The basement level has over 700 square feet of storage space that can easily be converted to living space or use as a gaming cave, host sporting event watch parties, get a pool table. The sky is the limit with all of this additional space!
$379,599
3411 Tara Blvd Clarksville, TN 37042
- Type:
- Single Family
- Sq.Ft.:
- 2,318
- Status:
- Active
- Beds:
- 3
- Lot size:
- 0.75 Acres
- Year built:
- 1993
- Baths:
- 3.00
- MLS#:
- 2755160
- Subdivision:
- Plantation Estates
ADDITIONAL INFORMATION
Welcome to your dream home! Step inside this beautifully renovated 3 bedroom, 2 1/5 bath residence to discover a bright, open layout featuring modern finishes and an inviting atmosphere.The heart of the home is the stunning kitchen, complete with sleek countertops, stainless steel appliances, and ample cabinet space, ideal for entertaining or casual family meals. The spacious living area flows seamlessly, offering plenty of room for relaxation and gatherings. The primary suite is located on the main floor which is perfect for convenient living. Upstairs, you’ll find two large bedrooms, and two additional rooms that can be used for an office or craft room. The updated bathrooms showcase contemporary fixtures and new carpet. The huge bonus room is great for entertaining. Situated in a friendly, established neighborhood, this home offers the best of both worlds—modern comforts in a welcoming community. Enjoy nearby parks, schools, and local amenities, all just a stone's throw away. Don’t miss your chance to make this fully renovated gem your own! Schedule a showing today and experience all this home has to offer!
- Type:
- Single Family
- Sq.Ft.:
- 1,690
- Status:
- Active
- Beds:
- 3
- Year built:
- 2024
- Baths:
- 3.00
- MLS#:
- 2754652
- Subdivision:
- Cherry Acres
ADDITIONAL INFORMATION
This is the Madison Manor, a copyrighted 2-story home by Hawkins Homes. Enjoy a spacious open kitchen with an upgraded island, sliding glass doors to a covered patio. A main floor 1/2 bath adds convenience, while the oversized master bed features a beautiful tile shower. A large 2-car garage completes this stylish and practical living space. Every detail, from countertops to the tile shower, reflects the commitment to quality in the Madison Manor floor plan by Hawkins Homes. Seller is paying up to $15,000 towards buyer closing costs and other buyer needs (rate buy down, blinds, fence, frig etc) Pics/Videos are of previous build - colors, upgrades, features, etc may vary!
$365,900
5 Cherry Acres Clarksville, TN 37040
- Type:
- Single Family
- Sq.Ft.:
- 1,952
- Status:
- Active
- Beds:
- 4
- Year built:
- 2025
- Baths:
- 3.00
- MLS#:
- 2754643
- Subdivision:
- Cherry Acres
ADDITIONAL INFORMATION
Welcome to this beautifully designed home featuring a grand, two-story entry foyer and a cozy stone fireplace in the main living area. This 4-bedroom, 3-bath residence offers luxurious laminate flooring and upgraded countertops in the kitchen, creating a modern yet comfortable feel. The master suite boasts an oversized, designer-tiled shower, while the covered deck provides a perfect outdoor retreat. With a spacious rec room and extra storage throughout, this home blends style and functionality the Airborne plan by Hawkins Homes.
$160,000
5 Fawn Meadows Clarksville, TN 37043
- Type:
- Land
- Sq.Ft.:
- n/a
- Status:
- Active
- Beds:
- n/a
- Lot size:
- 2.61 Acres
- Baths:
- MLS#:
- 2754441
- Subdivision:
- Fawn Meadows
ADDITIONAL INFORMATION
Extraordinary opportunity to own 2.61 acre residential tree lined level lot in one of the premier new subdivisions at Fawn Meadows! Pre Sold build available or BYOB - Bring Your Own Builder! County taxes only! Sewer and natural gas available!
- Type:
- Single Family
- Sq.Ft.:
- 1,460
- Status:
- Active
- Beds:
- 3
- Lot size:
- 0.27 Acres
- Year built:
- 2024
- Baths:
- 2.00
- MLS#:
- 2754426
- Subdivision:
- Cardinal Creek
ADDITIONAL INFORMATION
Welcome to this stunning new construction one-level home located in the desirable Cardinal Creek of Clarksville, TN. This 3-bedroom, 2-bathroom Saturday floor plan boasts a spacious open floor plan and is a perfect blend of comfort and style. As you step inside you'll be greeted by the inviting interior featuring large bedrooms & modern finishes throughout. The kitchen is a chef's dream with sleek granite countertops, island and pantry. The living areas are adorned with luxurious laminate flooring creating a warm and welcoming ambiance. Primary ensuite features walk in shower, dual vanity, tile flooring & walk in closet. Outside offers a beautifully sodded yard and a covered deck, providing the ideal setting for outdoor gatherings. The 2-car garage provides ample space for parking and storage. Conveniently situated in the Needmore Rd area with easy access to schools, shopping, entertainment & outdoor recreation. Seller is offering a generous $15,000 buyer credit to use anyway you want!
- Type:
- Single Family
- Sq.Ft.:
- 1,292
- Status:
- Active
- Beds:
- 2
- Year built:
- 2024
- Baths:
- 3.00
- MLS#:
- 2754374
- Subdivision:
- 11 South
ADDITIONAL INFORMATION
These luxurious modern townhomes have upgraded finishes throughout. Each unit includes a 1 car attached garage & driveway for additional parking. Additional parking spaces are available throughout the development. Nice open living space on the main level. Kitchen features quartz counters & stainless steel appliances. Plenty of cabinet & counter space. Main level also includes half bath. Upstairs you will find two oversized bedrooms, each with attached baths! Both upstairs bathrooms feature tile flooring & upgraded fixtures. Laundry closet is also conveniently located upstairs between the bedrooms. HOA includes full lawn care, trash concierge service, & insurance on exterior building, common grounds, mailbox clusters and HOA. Construction of this building has just been completed with others following closely behind! Seller is offering up to $10,000 towards buyers closing costs. Seller is offering a refrigerator with a full price offer.
$354,900
7 Dutch Drive Clarksville, TN 37043
Open House:
Thursday, 1/9 2:00-5:00PM
- Type:
- Single Family-Detached
- Sq.Ft.:
- 1,451
- Status:
- Active
- Beds:
- 3
- Year built:
- 2024
- Baths:
- 3.00
- MLS#:
- 2754370
- Subdivision:
- Holland Park West
ADDITIONAL INFORMATION
Check out this brand new project in the heart of Sango that Krueckeberg Exclusive Homes is rolling out! Holland Park West will bring affordable contemporary housing with Krueckeberg's same high end quality. No details missed with the design and finishes, these homes will not last long on the market! Check out this website in the media section to see what all Holland Park has to offer. Call us with any questions or to talk about pre-sold options!
- Type:
- Single Family
- Sq.Ft.:
- 1,700
- Status:
- Active
- Beds:
- 3
- Year built:
- 2023
- Baths:
- 3.00
- MLS#:
- 2754244
- Subdivision:
- Cherry Acres
ADDITIONAL INFORMATION
Experience modern living in this meticulously designed 2-story home with an office/formal dining area on the main floor. Greeting guests is effortless with a convenient 1/2 bath. The heart of the home is a spacious kitchen with an island with upgraded counter tops, seamlessly opening to a covered patio. Ascend to the oversized master bedroom, boasting a beautiful tile shower. , transforming the property into more than just a home; it becomes an opportunity for a seamless transition into refined living. Welcome to a lifestyle where elegance meets functionality This residence showcases the Federal copyrighted floor plan by Hawkins Homes, ensuring a distinctive layout. Seller is paying up to $15,000 towards buyer closing costs and other buyer needs (rate buy down, blinds, fence, frig etc)
- Type:
- Single Family
- Sq.Ft.:
- 1,556
- Status:
- Active
- Beds:
- 3
- Year built:
- 2024
- Baths:
- 3.00
- MLS#:
- 2754243
- Subdivision:
- Cherry Acres
ADDITIONAL INFORMATION
Step into the Cumberland Farmhouse by Hawkins Homes, a copyrighted 2-story haven with 3 bedrooms and 2.5 baths, blending modern comfort and style. The main level boasts 9 ft. ceilings, creating an airy atmosphere that complements the spacious design. The large kitchen island is a hub for culinary delights and social gatherings. Transition seamlessly to the covered deck, an outdoor oasis for relaxation. The main-level master suite offers a retreat with a walk-in closet and a luxurious tiled shower. This home is more than a residence; it's a promise of modern living and the renowned craftsmanship of Hawkins Homes. Welcome to a place where comfort meets elegance, and the seller's offer opens doors to your dream home. Seller is paying up to $15,000 towards buyer closing costs and other buyer needs (rate buy down, blinds, fence, frig etc)
- Type:
- Single Family
- Sq.Ft.:
- 1,472
- Status:
- Active
- Beds:
- 3
- Year built:
- 2024
- Baths:
- 2.00
- MLS#:
- 2754242
- Subdivision:
- Cherry Acres
ADDITIONAL INFORMATION
Welcome to the single-level charm of the Roxy, a copyrighted floor plan by Hawkins Homes. This 3-bedroom ranch invites you with 9 ft. ceilings in the main living area, creating an open and airy atmosphere. The large kitchen boasts an oversized island with upgraded countertops, overlooking the spacious great room—a perfect hub for gatherings. Step onto the covered patio, an ideal outdoor space for relaxation.The master suite offers a retreat with a large walk-in closet and a luxury tiled shower, elevating your daily routine. Welcome to a residence where every detail reflects the commitment to comfort and quality. Seller is paying up to $15,000 towards buyer closing costs and other buyer needs (rate buy down, blinds, fence, frig etc)
- Type:
- Single Family
- Sq.Ft.:
- 2,432
- Status:
- Active
- Beds:
- 4
- Year built:
- 2023
- Baths:
- 3.00
- MLS#:
- 2754241
- Subdivision:
- Cherry Acres
ADDITIONAL INFORMATION
Beautiful 2 story home w/ open entry. stone fireplace in living room. Large formal dining room. Kitchen has granite counter tops w/tile backsplash & stainless steel appliances. 3 extra large bedrooms upstairs. 2 car garage. Covered patio. This is the Old Glory-Crafts copyrighted floor plan of Hawkins Homes. Pics/Videos are of previous build - colors, upgrades, features, etc may vary! Seller is paying up to $15,000 towards buyer closing costs!
$710,000
296 Abby Ln Clarksville, TN 37043
- Type:
- Single Family
- Sq.Ft.:
- 3,626
- Status:
- Active
- Beds:
- 3
- Lot size:
- 1.25 Acres
- Year built:
- 2001
- Baths:
- 4.00
- MLS#:
- 2754141
- Subdivision:
- Bennington
ADDITIONAL INFORMATION
Beautiful All Brick Custom Built Home In Sango on a Quiet Cul-De-Sac! Included in listing Price additional lot 294 Abby Lane would make a total of 1.25 acres. This One level Home has a side entry 3 car Garage, Large Bonus Room w/ full bath, Large Kitchen with lots of Cabinets, Granite and Hardwood floors. Beautiful large windows throughout. Master Suite w/ Hardwood floors and bath w/ New Double Vanity, Mirrors, Lighting and Large Walk-In Closet w/ Shelving. New Gutters, Water Purification Sys, fresh Landscaping and fenced backyard. Home Offers Much More!
Andrea D. Conner, License 344441, Xome Inc., License 262361, [email protected], 844-400-XOME (9663), 751 Highway 121 Bypass, Suite 100, Lewisville, Texas 75067


Listings courtesy of RealTracs MLS as distributed by MLS GRID, based on information submitted to the MLS GRID as of {{last updated}}.. All data is obtained from various sources and may not have been verified by broker or MLS GRID. Supplied Open House Information is subject to change without notice. All information should be independently reviewed and verified for accuracy. Properties may or may not be listed by the office/agent presenting the information. The Digital Millennium Copyright Act of 1998, 17 U.S.C. § 512 (the “DMCA”) provides recourse for copyright owners who believe that material appearing on the Internet infringes their rights under U.S. copyright law. If you believe in good faith that any content or material made available in connection with our website or services infringes your copyright, you (or your agent) may send us a notice requesting that the content or material be removed, or access to it blocked. Notices must be sent in writing by email to [email protected]. The DMCA requires that your notice of alleged copyright infringement include the following information: (1) description of the copyrighted work that is the subject of claimed infringement; (2) description of the alleged infringing content and information sufficient to permit us to locate the content; (3) contact information for you, including your address, telephone number and email address; (4) a statement by you that you have a good faith belief that the content in the manner complained of is not authorized by the copyright owner, or its agent, or by the operation of any law; (5) a statement by you, signed under penalty of perjury, that the information in the notification is accurate and that you have the authority to enforce the copyrights that are claimed to be infringed; and (6) a physical or electronic signature of the copyright owner or a person authorized to act on the copyright owner’s behalf. Failure t
Clarksville Real Estate
The median home value in Clarksville, TN is $314,000. This is higher than the county median home value of $291,700. The national median home value is $338,100. The average price of homes sold in Clarksville, TN is $314,000. Approximately 50.16% of Clarksville homes are owned, compared to 41.68% rented, while 8.16% are vacant. Clarksville real estate listings include condos, townhomes, and single family homes for sale. Commercial properties are also available. If you see a property you’re interested in, contact a Clarksville real estate agent to arrange a tour today!
Clarksville, Tennessee has a population of 163,518. Clarksville is less family-centric than the surrounding county with 35.28% of the households containing married families with children. The county average for households married with children is 35.38%.
The median household income in Clarksville, Tennessee is $58,838. The median household income for the surrounding county is $63,768 compared to the national median of $69,021. The median age of people living in Clarksville is 30 years.
Clarksville Weather
The average high temperature in July is 89.4 degrees, with an average low temperature in January of 26.5 degrees. The average rainfall is approximately 51 inches per year, with 4.7 inches of snow per year.
