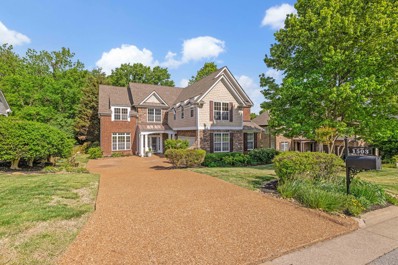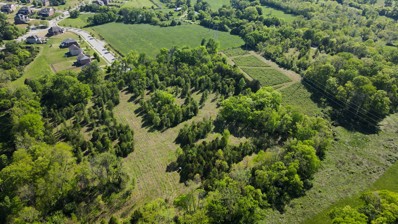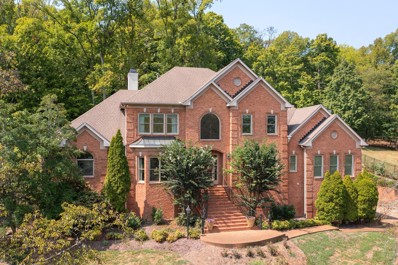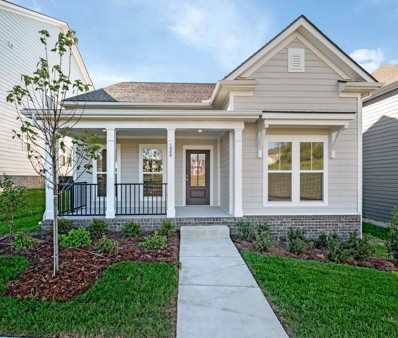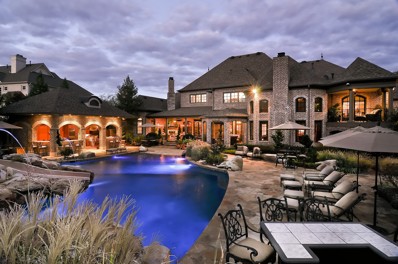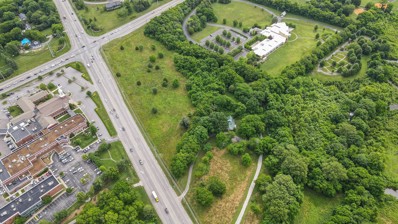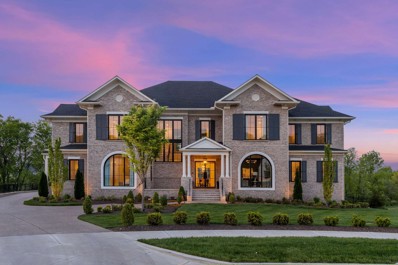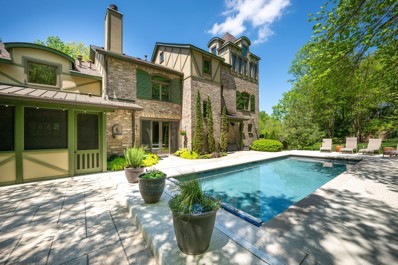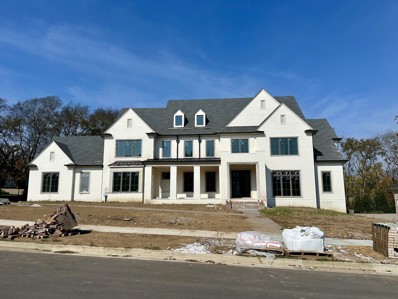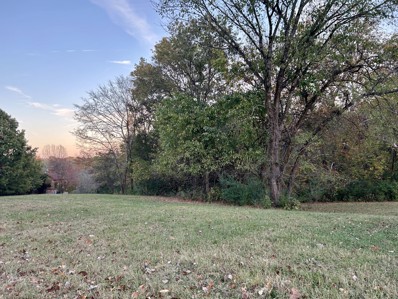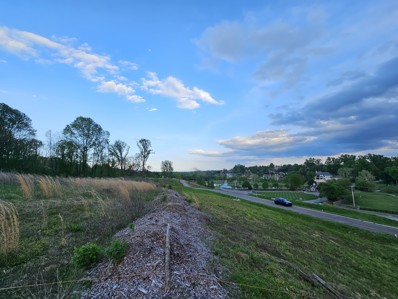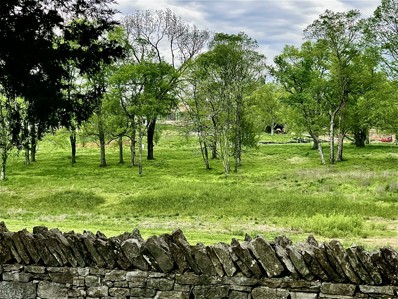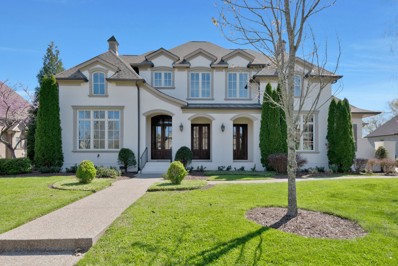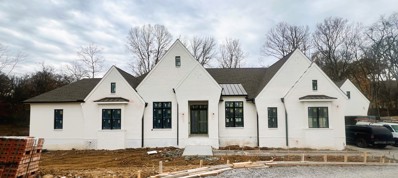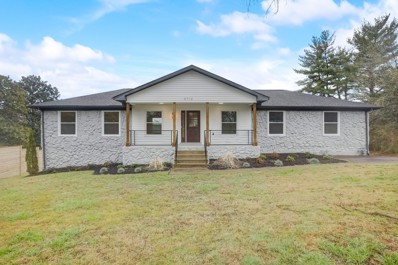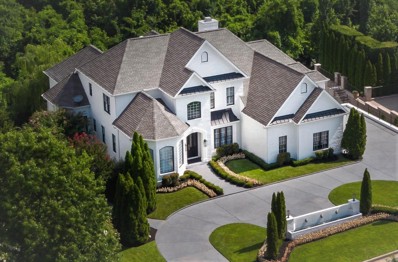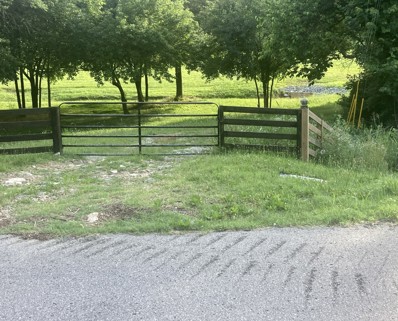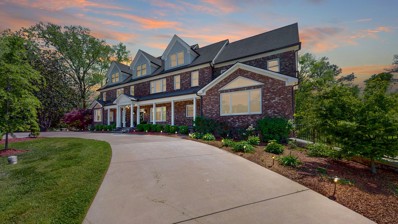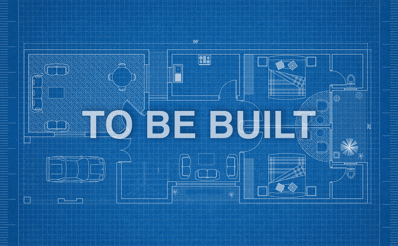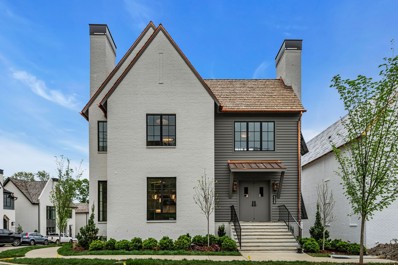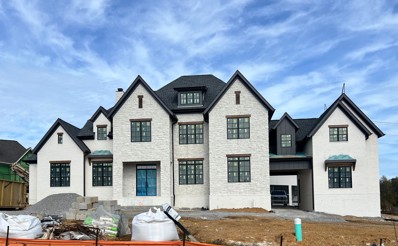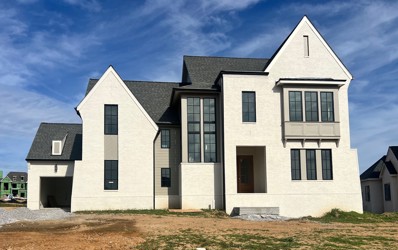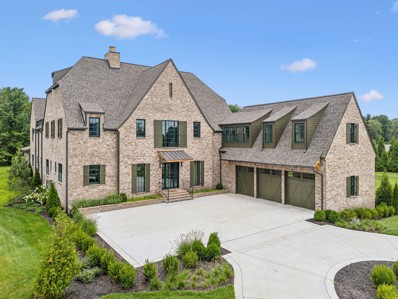Brentwood TN Homes for Rent
$899,999
1503 Red Oak Dr Brentwood, TN 37027
- Type:
- Single Family
- Sq.Ft.:
- 3,530
- Status:
- Active
- Beds:
- 4
- Lot size:
- 0.22 Acres
- Year built:
- 2006
- Baths:
- 4.00
- MLS#:
- 2650858
- Subdivision:
- Courtside @ Southern Woods
ADDITIONAL INFORMATION
Popular Courtside at Southern Woods ~ Move in ready home ~ New carpet with Hardwood flooring throughout main level ~ Owner's Suite with trey ceiling * sitting area * Walk in closet ~ Spacious Bonus Room ~ Rear Deck & Stamped Concrete Patio overlooking fenced private back yard with fire pit ~ Backs to Wooded Common Area ~ Granite countertops and stainless steel appliances ~ 2 story foyer ~ abundant windows ~ attic storage ~ Nice community amenities include 2 pools * Tennis Court * Playground ! Great Value !
$4,200,000
691 Green Hill Blvd Brentwood, TN 37027
- Type:
- Land
- Sq.Ft.:
- n/a
- Status:
- Active
- Beds:
- n/a
- Lot size:
- 23.83 Acres
- Baths:
- MLS#:
- 2650452
- Subdivision:
- N/a
ADDITIONAL INFORMATION
Welcome to an unparalleled opportunity in the heart of Brentwood! This expansive 23.83-acre tract, conveniently situated just off of Old Smyrna Road, presents a prime location for your dream development project. This parcel is being sold as one tract and may be subdivided. With preliminary approval for up to three lots, each boasting generous acreage—3 acres, 3.10 acres, and 7.04 acres, respectively—this property offers endless possibilities for customization and investment potential. Please see attached plans for potential subdivision. Enjoy easy access to major transportation routes, including I-65 and US-41, facilitating seamless commutes to popular destinations such as Brentwood, Downtown Nashville, and the historic charm of Downtown Franklin. Whether you envision an exclusive residential enclave, a luxury estate, or a mixed-use development, this versatile parcel of land provides the perfect canvas for bringing your vision to life.
$2,500,000
537 Grand Oaks Dr Brentwood, TN 37027
- Type:
- Single Family
- Sq.Ft.:
- 7,074
- Status:
- Active
- Beds:
- 5
- Lot size:
- 1.26 Acres
- Year built:
- 1997
- Baths:
- 7.00
- MLS#:
- 2747785
- Subdivision:
- Belle Rive Ph 2 - Highlands Of Belle Rive
ADDITIONAL INFORMATION
Wonderful Brentwood estate home with spacious living areas, ten-foot ceilings, 5 large bedrooms, 4 fireplaces, private office/library, chef's kitchen, exercise room, screened porch, heated saltwater pool, and more. Wall-of-windows in great room offers a stunning view to the terrace and pool. Possible in-law or teen quarters in lower level with full bath.
$519,900
1084 Indigo Aly Brentwood, TN 37027
- Type:
- Single Family
- Sq.Ft.:
- 2,105
- Status:
- Active
- Beds:
- 4
- Lot size:
- 0.11 Acres
- Year built:
- 2024
- Baths:
- 3.00
- MLS#:
- 2648318
- Subdivision:
- Autumn View
ADDITIONAL INFORMATION
Act quickly to secure this beautiful Fairchild GY I floorplan on Homesite #101 in Autumn View, Brentwood. This move-in-ready home features 4 bedrooms, 3 full baths, a bonus room, and an open layout that seamlessly connects the kitchen. The primary bedroom, located on the first floor, includes a tray ceiling and a spacious walk-in closet. Autumn View offers a scenic greenway with walking trails, manicured landscapes, and charming 4-board horse fences. The home is available for a 30-day closing.
$1,719,000
1792 Northumberland Dr Brentwood, TN 37027
- Type:
- Single Family
- Sq.Ft.:
- 5,269
- Status:
- Active
- Beds:
- 4
- Lot size:
- 0.47 Acres
- Year built:
- 2005
- Baths:
- 5.00
- MLS#:
- 2649004
- Subdivision:
- Northumberland
ADDITIONAL INFORMATION
Indulge in the epitome of luxury living at 1792 Northumberland Drive, nestled in the exclusive Northumberland community in Brentwood Tennessee. Built by Turnberry Homes, this 4-bedroom, 5-bathroom exquisite residence spans nearly 5,300 square feet on a gorgeous near half-acre lot. The four-side brick masterpiece once owned by a notable Tennessee Titans member boasts $230,000 in renovations including a new roof, new hardwood flooring, new plush carpet, a freshly painted interior, smart double ovens, a smart refrigerator, four fireplaces, and much more. Discover an outdoor entertainment oasis, enveloped by lush landscaping and a captivating 10-foot brick wood-burning fireplace. A freshly sealed aggregate driveway, walkway, and refreshed 3-car garage with refinished flooring add to the property's allure. Experience refined living at 1792 Northumberland Drive, an unparalleled residence with a storied legacy awaiting its next homeowner to craft an unforgettable next chapter!
$6,900,000
55 Governors Way Brentwood, TN 37027
- Type:
- Single Family
- Sq.Ft.:
- 19,935
- Status:
- Active
- Beds:
- 7
- Lot size:
- 2.4 Acres
- Year built:
- 2005
- Baths:
- 11.00
- MLS#:
- 2652666
- Subdivision:
- Governors Club
ADDITIONAL INFORMATION
Luxurious Estate in the Gated Community of Governors Club located on an Arnold Palmer Signature Golf Course lot. Stunning property has a private oasis in the back yard featuring a swimming pool, waterfall, outdoor kitchen, water slide, pool bath and more. This spectacular home has a theatre, bowling alley, billiards, indoor basketball court, entertaining game room, golf simulator & more. There are private guest quarters with a kitchen, living room, 2 bedroom suites and a separate entrance. The tour bus sized garage offers space for up to 9 cars. Gorgeous views of the lake and golf course.
$2,500,000
3088 Hillsboro Rd Brentwood, TN 37027
- Type:
- Single Family
- Sq.Ft.:
- n/a
- Status:
- Active
- Beds:
- n/a
- Lot size:
- 13.5 Acres
- Year built:
- 1830
- Baths:
- MLS#:
- 2646131
- Subdivision:
- Brentwood
ADDITIONAL INFORMATION
Rare opportunity to own 13.5 acres on Hillsboro Road, split between Williamson & Davidson Counties, primarily in Brentwood. Two existing homes on the property are zoned for Brentwood - Williamson county schools. Multiple opportunities on this stunning farm estate. Riverfront access to the Little Harpeth bordering south side of property. Currently zoned residential. Sewer tap in is available.
$5,300,000
9316 Edenwilde Dr Brentwood, TN 37027
- Type:
- Single Family
- Sq.Ft.:
- 9,677
- Status:
- Active
- Beds:
- 6
- Lot size:
- 1.01 Acres
- Year built:
- 2022
- Baths:
- 9.00
- MLS#:
- 2647995
- Subdivision:
- Witherspoon Sec7
ADDITIONAL INFORMATION
Nestled away in Brentwood's Witherspoon, sitting quietly at the end of a private cul-de-sac, on a full acre with meticulously landscaped gardens and lawn with complete irrigation, this home is the epitome of luxury living offering a seamless blend of elegance and comfortable living. It's a sanctuary providing an unparalleled living experience from the grand entrance and wine room to the spa-like primary bedroom retreat and abundance of space for hosting and entertaining guests. And with decks on all three levels, family and friends have room to spread out. With a 4-car garage and 1,000 square feet of conditioned storage, there is plenty of space to store seasonal items. Primary gourmet kitchen includes Subzero freezing and refrigeration, pot filler, 48” Wolf range, oven, Asko dishwasher, and hidden walk-in pantry. Outdoor kitchen on the covered deck includes 36” DCS grill and 24" Monogram refrigerator. Lower level kitchen includes U-Line beverage center and Scotsman ice maker.
$2,495,000
5610 Hillview Dr Brentwood, TN 37027
- Type:
- Single Family
- Sq.Ft.:
- 6,453
- Status:
- Active
- Beds:
- 6
- Lot size:
- 1.19 Acres
- Year built:
- 1997
- Baths:
- 5.00
- MLS#:
- 2685852
- Subdivision:
- Oak Hill/radnor Lake/brentwood
ADDITIONAL INFORMATION
Beauty, privacy, quality, and convenience—Hillview House has it all! This classic European-style custom-built Brentwood home features premium-quality finishes like natural stone fireplaces, slate flooring, and copper gutters. Nestled on a gorgeous 1.19 acre wooded hillside, this private architectural masterpiece offers lovely views of nature from every window, sunsets from the terrace, and peaceful, refreshing beauty from the poolside garden in the backyard. The 18-window tower on the fourth floor is a library/studio/retreat room with breathtaking views of the surrounding hills. The spacious ground-floor apartment—with a full kitchen—is a fantastic in-law/ au pair suite, ideal for multi-generational living. Located in the quiet, wooded hills near Old Hickory Blvd and Franklin Road, this private sanctuary is only blocks away from Brentwood shopping, dining, and convenient access to Interstate 65.
$4,399,995
9322 Joslin Ct Brentwood, TN 37027
- Type:
- Single Family
- Sq.Ft.:
- 7,468
- Status:
- Active
- Beds:
- 5
- Lot size:
- 0.77 Acres
- Baths:
- 7.00
- MLS#:
- 2645330
- Subdivision:
- Witherspoon Sec8
ADDITIONAL INFORMATION
Brought to you By Ford Classic Homes! This Custom Architectural Design features oversized Windows, Grand two-story entry Foyer, Formal Dining Room, Wine room and Butler's pantry. Spacious gourmet Kitchen overlooking Large Great Room with Fireplace, 18ft ceilings with wood beam detail and separate Breakfast room. Private study with Iron Doors. Covered outdoor living space w wood-burning fireplace and grill station. Main level Guest Bedroom. Primary Suite and Spa featuring spacious shower, free standing tub and separate wardrobe closets. *5 Bedrooms/5 Full/2Ha Baths, 4 Car Garage. Home elevator included! Rear staircase to upper Level Bonus Room with wet bar-great for entertaining! Exercise room /finished storage over the garage.This homes presents endless possibilities for interior selections tailored to your preferences. Fabulous Park-like Backyard that backs up to mature trees! FINAL FEW OPPORTUNITIES TO PURCHASE NEW IN WITHERSPOON THAT'S ONE OF BRENTWOOD'S MOST PREMIER LOCATIONS
- Type:
- Land
- Sq.Ft.:
- n/a
- Status:
- Active
- Beds:
- n/a
- Lot size:
- 1.03 Acres
- Baths:
- MLS#:
- 2645587
- Subdivision:
- Vella Kimberly
ADDITIONAL INFORMATION
!! NO HOA!! Zoned for Brentwood Middle and Brentwood High School. One of the last Estate Lots surrounding the beautiful Magnolia Vale neighborhood. Very close proximity to the Governors Club golf course. Bring your own builder with no build out time. Survey and Topography completed and .dwg files convey with purchase. Water, Sewer, Electric, and Telecom are located on site. Buyer and Buyers agent to verify all pertinent information.
$999,900
9632 Concord Rd Brentwood, TN 37027
- Type:
- Land
- Sq.Ft.:
- n/a
- Status:
- Active
- Beds:
- n/a
- Lot size:
- 1.97 Acres
- Baths:
- MLS#:
- 2646195
- Subdivision:
- Bella Collina
ADDITIONAL INFORMATION
Price improvement provides a wonderful opportunity to build your dream home overlooking Governors Club golf club. This private gated community will only have 8 lots. Great elevated view. Perfect location just minutes to I-65 with easy access to Brentwood and Franklin.
$2,900,000
9237 Nina Ct Brentwood, TN 37027
- Type:
- Land
- Sq.Ft.:
- n/a
- Status:
- Active
- Beds:
- n/a
- Lot size:
- 2.48 Acres
- Baths:
- MLS#:
- 2643678
- Subdivision:
- Harlan
ADDITIONAL INFORMATION
Brentwoods most prestigious gated neighborhood that offers 24 hour Armed Security. The Harlan is a new standard of luxury! This neighborhood offers 21 total lots and is already becoming the epitome of elegance and sophistication. Builder and architect must be approved. Public utilities are underground and in place. Blue ribbon award winning schools. Get in early, several homes are already in the building process! Every part of the Harlan will exceed your expectations.
$3,499,000
9302 Exton Ln Brentwood, TN 37027
- Type:
- Single Family
- Sq.Ft.:
- 6,569
- Status:
- Active
- Beds:
- 5
- Lot size:
- 0.74 Acres
- Year built:
- 2012
- Baths:
- 7.00
- MLS#:
- 2637452
- Subdivision:
- Annandale Sec 10
ADDITIONAL INFORMATION
Beautiful estate home on a private cul de sac located in the highly desired Annandale neighborhood. One of the largest lots in the neighborhood with no homes backing up to the property. Relax in your private pool/hot tub with water fall while looking at the new Windy Hill Park from your backyard. Only 10 miles to downtown and minutes from the interstate. This renovated residence has a four car garage with new apoxy flooring and endless space for entertaining including an outdoor kitchen, waterscapes pool/spa & playground. All bedrooms have private renovated bathrooms, hardwood flooring and walk in closets. Two large playrooms with wetbar and bathroom. Stone fireplaces both inside and outside. All hardwood flooring has been refinished and no carpet. Freshly repainted exterior brick and trim as well as all new interior paint including ceilings, walls, cabinetry and trim. BUYER AND/OR BUYERS AGENT TO VERIFY ALL INFO. LIMITED SERVICE LISTING - CONTACT SELLER DIRECTLY FOR ALL SHOWINGS.
$2,499,900
1646 Honeyman Pt Brentwood, TN 37027
Open House:
Saturday, 11/30 11:00-5:00PM
- Type:
- Single Family
- Sq.Ft.:
- 4,956
- Status:
- Active
- Beds:
- 5
- Lot size:
- 0.57 Acres
- Year built:
- 2024
- Baths:
- 7.00
- MLS#:
- 2635364
- Subdivision:
- Raintree Forest
ADDITIONAL INFORMATION
New Construction in convenient Brentwood by Aspen Construction. Great floor plan with zoned Primary and secondary Bedrooms on main level, Large Mud (10x8) and Laundry (8x7) Rooms, Covered deck - 20x18, all bedrooms have private baths and walk-in closets, Basement is roughed-in for future bath. Elevator shaft for future elevator. More lots available (.50-.90 acres) and Aspen can customize a home specifically for you. Let Aspen design your dream home! New Pool, Cabana, Pickle Ball Coming Summer 2025 per developer.
$799,900
3 Wentworth Pl Brentwood, TN 37027
- Type:
- Land
- Sq.Ft.:
- n/a
- Status:
- Active
- Beds:
- n/a
- Lot size:
- 1.06 Acres
- Baths:
- MLS#:
- 2636690
- Subdivision:
- Governors Club The Ph 1
ADDITIONAL INFORMATION
One of the last few buildable lots remaining in The Governors Club * This lot is 1.06 acres and located on a private cul-de-sac * Wentworth Pl is a quiet street with only 7 homes located on it * The neighborhood is gated with live security guards 24 hours 7 days a week * Amenities include a workout facility, pool, tennis courts, playground, fishing ponds, walking trails and access to the historic mansion * Golf Club community with optional membership full or social membership * Contact listing agents for community experienced builders *
- Type:
- Single Family
- Sq.Ft.:
- 3,500
- Status:
- Active
- Beds:
- 5
- Lot size:
- 1.03 Acres
- Year built:
- 1973
- Baths:
- 3.00
- MLS#:
- 2627503
- Subdivision:
- Cloverland Acres
ADDITIONAL INFORMATION
Welcome to Brentwood! Step into this fully remodeled home in a very sought after location. Oak floors throughout, quartz counter tops, shaker cabinets, 6 month old roof, & open floor plan perfect for entertaining. There are 4 bedrooms on the main level including the primary suite. Featuring a finished walk-out basement with a bedroom, full bathroom & two car garage with abundant storage space. Concrete safe/storage area in basement. This home features smart mirrors throughout the bathrooms, two fireplaces & a huge laundry room with tons of cabinet space. Step outside onto the deck to soak in the breathtaking views of the surrounding landscape. With a generous 1-acre lot, there's plenty of space for outdoor activities and relaxation. Don't miss this rare opportunity to own a slice of paradise in one of Brentwood's most desirable spots located less than 17 minutes to BNA and less than 15 minutes to downtown Nashville.
$3,000,000
9572 Hampton Reserve Dr Brentwood, TN 37027
- Type:
- Single Family
- Sq.Ft.:
- 8,875
- Status:
- Active
- Beds:
- 7
- Lot size:
- 0.44 Acres
- Year built:
- 2004
- Baths:
- 8.00
- MLS#:
- 2680899
- Subdivision:
- Hampton Reserve Sec 1
ADDITIONAL INFORMATION
Experience luxury living in Brentwood's gated Hampton Reserve. Recently renovated, nearly 9,000 sq ft stately home feat. 3 levels of living space. W/2 beds on the main, 3 up & 2 in lower level, formal dining, LR & sitting rm, 2nd floor bonus & office, bedroom en-suites & more this home offers both elegance/functionality. From NEW white oak hardwood flooring to 25 ft ceilings, quartzite countertops, Viking appliances, central vac, iSpring water system/ready hot water and more. Entertain w/ease in the fully finished lower level & walkout leading to amazing outdoor living space w/full outdoor kitchen/wet bar area. Perfect for in-law quarters or live-in Au Pair with a sep. entrance to downstairs apartment. Circular driveway leads to a conditioned/heated 3-car garage. Large backyard w/trees & room for pool.
$1,000,000
1229 Hidden Valley Rd Brentwood, TN 37027
- Type:
- Land
- Sq.Ft.:
- n/a
- Status:
- Active
- Beds:
- n/a
- Lot size:
- 9.22 Acres
- Baths:
- MLS#:
- 2622860
- Subdivision:
- Hidden Valley
ADDITIONAL INFORMATION
Location!!! You've dreamed of building an awesome house with a great view in the beautiful wooded hills of Brentwood. Now you can make it happen! Private and secluded but only 5 minutes from Cool Springs and Brentwood! No HOA! Septic approval, road and water lines already in place. Bring your builder and start making plans. If you prefer more acreage this is also available with an additional 6 acre lot.
$5,920,000
5111 Meadowlake Rd Brentwood, TN 37027
- Type:
- Single Family
- Sq.Ft.:
- 11,502
- Status:
- Active
- Beds:
- 8
- Lot size:
- 1.04 Acres
- Year built:
- 2016
- Baths:
- 9.00
- MLS#:
- 2650674
- Subdivision:
- Meadow Lake Sec 1
ADDITIONAL INFORMATION
Welcome to an exquisite 11,502 sq ft custom-built luxury home in Brentwood, TN. Ideally situated near shopping, dining, and I-65, this stunning property offers 7 spacious bedrooms with organized walk-in closets and 8.5 elegantly designed bathrooms. Inside, you'll find custom solid wood 9-foot doors throughout, three laundry rooms (one with a dog bath), an oversized dining room perfect for entertaining, and ballroom-sized bonus rooms for recreation and entertainment. The main level boasts a sophisticated library. The basement has its own separate entrance, laundry area, kitchenette, full bathroom, and living space, perfect for extended family or rental opportunities. Outside, enjoy the covered front porch, extended back patio with an electronic awning, and an inviting gunite pool. The home also includes a total of 3 car garages and a Generac power system for uninterrupted luxury living. NO HOA. LOCATION, LOCATION, Location!!
$5,995,000
1613 Windy Ridge Dr Brentwood, TN 37027
- Type:
- Single Family
- Sq.Ft.:
- 7,781
- Status:
- Active
- Beds:
- 5
- Lot size:
- 0.66 Acres
- Year built:
- 2024
- Baths:
- 7.00
- MLS#:
- 2611950
- Subdivision:
- Você
ADDITIONAL INFORMATION
Rare opportunity to build a breathtaking ready-to-start statement home in Você, Nashville’s most uniquely innovative, award-winning neighborhood. Live among mature trees and homes designed to work with existing topography. Offered by Woodridge Homes, this design is a true original, fully approved and ready to build right away! Located in the treelined Creekside series, it’s the last homesite in Voce’s original phase and it will truly be the icing on the cake. Once built, this home will feel as if it has been there for years. Você is all about the combination of creativity thoughtful design, land sensitivity and luxury, which inhabits every feature of this home. With 5 bedrooms, 7 bathrooms, lovely porches and a finished basement there is plenty of room for family, guests and for entertaining. It boasts main level master suite, a pro grade kitchen, a connected guest wing with 4 garage spaces, and multiple outdoor living spaces keep family and friends linked to nature.
$3,495,000
6328 Callie Ln Brentwood, TN 37027
- Type:
- Single Family
- Sq.Ft.:
- 6,832
- Status:
- Active
- Beds:
- 6
- Lot size:
- 0.11 Acres
- Year built:
- 2024
- Baths:
- 8.00
- MLS#:
- 2754823
- Subdivision:
- Callie
ADDITIONAL INFORMATION
The crowning jewel of the Callie development! Too many upgrades to list. Hidden pantry with quartz countertops for small appliances, Kohler plumbing fixtures and Brizo touchless kitchen faucets, 4 car garage, 3 stop elevator, 3 dedicated HVAC systems (one for each level of the home), Marvin windows and doors, plunge pool and spa combination, custom v-groove gates on the porch forward design, 8" hardwood flooring, Wolf gourmet appliances in the kitchen, 36" Wolf outdoor grill, Wolf gas side burner, beverage center, sink in outdoor kitchen, Home Theater room with wet bar, Cedar Shake roofing with standing seam copper and half-round copper gutters, custom concealed Primary closet, and much more!
$4,900,900
8104 Turning Point Dr Brentwood, TN 37027
- Type:
- Single Family
- Sq.Ft.:
- 6,912
- Status:
- Active
- Beds:
- 6
- Lot size:
- 0.75 Acres
- Year built:
- 2024
- Baths:
- 8.00
- MLS#:
- 2635925
- Subdivision:
- Primm Farm
ADDITIONAL INFORMATION
Location, Location, Location! Pool & Pool Bath Included! Custom home under construction & built by Award Winning Arnold Homes in the beautiful new and highly sought after Primm Farm. This stunning home features a porte-cochere with stone elements and a transitional style. You are welcomed into the home with a floating curved staircase with open formal dining and office with French doors. A large open kitchen and gathering room which opens to an outdoor entertaining area featuring a screened porch and separate grilling station. Escape the day to the Primary Suite with spa like features and an oversized Primary closet. Guest suite on main. Upper and lower utility rooms. Bonus plus a separate Media Room. 6 total Bedrooms. BR #6 can also be accessed from single car garage. Photos are similar floor plan with the same finish quality at Primm Farm Lot 16. HOA dues TBD.
$3,499,900
8126 Boiling Springs Pl Brentwood, TN 37027
- Type:
- Single Family
- Sq.Ft.:
- 4,591
- Status:
- Active
- Beds:
- 5
- Lot size:
- 0.54 Acres
- Year built:
- 2024
- Baths:
- 6.00
- MLS#:
- 2635909
- Subdivision:
- Primm Farm
ADDITIONAL INFORMATION
Location, Location, Location! POOL INCLUDED! Build your dream home with multiple award winning custom builders in beautiful new and highly sought after Primm Farm. Only 24 homesites in this wonderful historic luxury home development. Large open plan by custom builder Arnold Homes with Primary and Guest/Office on main, vaulted Great Room with Fireplace, Spacious Kitchen with Butler's Pantry and Walk-in Pantry. 3 Bedrooms, Large Bonus, Home Office and Walk-in Storage up, Large Covered Porch w/Fireplace, Spacious 3-Car Carriage Garage. HOA dues TBD.
$3,599,000
8908 Palmer Way Brentwood, TN 37027
- Type:
- Single Family
- Sq.Ft.:
- 7,207
- Status:
- Active
- Beds:
- 7
- Lot size:
- 1.1 Acres
- Year built:
- 2023
- Baths:
- 9.00
- MLS#:
- 2687154
- Subdivision:
- Marshall Place
ADDITIONAL INFORMATION
Indulge in luxury living at this custom home built by Chandelier Development and designed by architect Byron Smith in Brentwood's gated Marshall Place community. Situated on a flat 1-acre lot, the all-brick exterior & circular driveway set the tone for elegance. Inside, discover a seamless open flr plan connecting the LR to a gourmet kitchen w/dining space & a large scullery. The main level features a lavish primary suite w/a spacious walk-in closet, dual vanities, a large tiled shower & a soaking tub. Expansive covered patio w/wood burning fireplace offers outdr entertainment possibilities & room for a future pool. The 2nd flr boasts 4 bedrms w/ensuites, a media room & a study, ensuring both comfort & versatility. One of the 2nd flr bedrms is an additional primary w/a balcony overlooking the exterior. Laundry rooms & powder rooms on both flrs for convenience. Hardwd flooring & tiled bathrooms throughout contribute to the home's luxurious aesthetic. Zoned for Brentwood Middle & High.
Andrea D. Conner, License 344441, Xome Inc., License 262361, [email protected], 844-400-XOME (9663), 751 Highway 121 Bypass, Suite 100, Lewisville, Texas 75067


Listings courtesy of RealTracs MLS as distributed by MLS GRID, based on information submitted to the MLS GRID as of {{last updated}}.. All data is obtained from various sources and may not have been verified by broker or MLS GRID. Supplied Open House Information is subject to change without notice. All information should be independently reviewed and verified for accuracy. Properties may or may not be listed by the office/agent presenting the information. The Digital Millennium Copyright Act of 1998, 17 U.S.C. § 512 (the “DMCA”) provides recourse for copyright owners who believe that material appearing on the Internet infringes their rights under U.S. copyright law. If you believe in good faith that any content or material made available in connection with our website or services infringes your copyright, you (or your agent) may send us a notice requesting that the content or material be removed, or access to it blocked. Notices must be sent in writing by email to [email protected]. The DMCA requires that your notice of alleged copyright infringement include the following information: (1) description of the copyrighted work that is the subject of claimed infringement; (2) description of the alleged infringing content and information sufficient to permit us to locate the content; (3) contact information for you, including your address, telephone number and email address; (4) a statement by you that you have a good faith belief that the content in the manner complained of is not authorized by the copyright owner, or its agent, or by the operation of any law; (5) a statement by you, signed under penalty of perjury, that the information in the notification is accurate and that you have the authority to enforce the copyrights that are claimed to be infringed; and (6) a physical or electronic signature of the copyright owner or a person authorized to act on the copyright owner’s behalf. Failure t
Brentwood Real Estate
The median home value in Brentwood, TN is $1,140,000. This is higher than the county median home value of $802,500. The national median home value is $338,100. The average price of homes sold in Brentwood, TN is $1,140,000. Approximately 87.78% of Brentwood homes are owned, compared to 8.89% rented, while 3.33% are vacant. Brentwood real estate listings include condos, townhomes, and single family homes for sale. Commercial properties are also available. If you see a property you’re interested in, contact a Brentwood real estate agent to arrange a tour today!
Brentwood, Tennessee has a population of 44,354. Brentwood is more family-centric than the surrounding county with 44.64% of the households containing married families with children. The county average for households married with children is 42.06%.
The median household income in Brentwood, Tennessee is $165,948. The median household income for the surrounding county is $116,492 compared to the national median of $69,021. The median age of people living in Brentwood is 43.1 years.
Brentwood Weather
The average high temperature in July is 89.1 degrees, with an average low temperature in January of 26.1 degrees. The average rainfall is approximately 52.9 inches per year, with 3.6 inches of snow per year.
