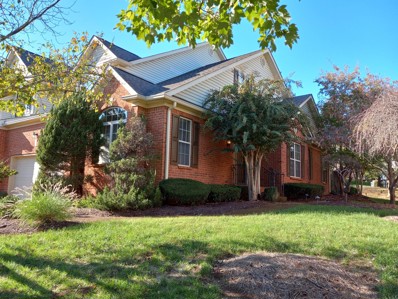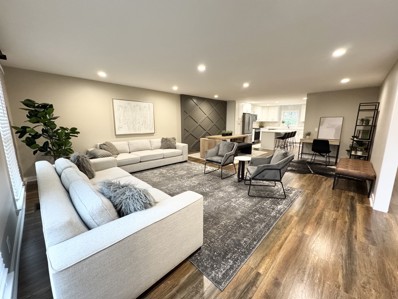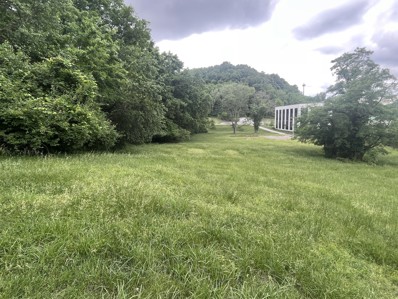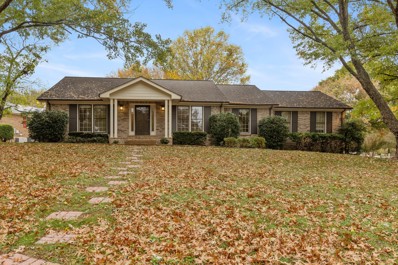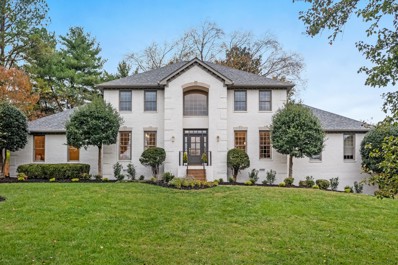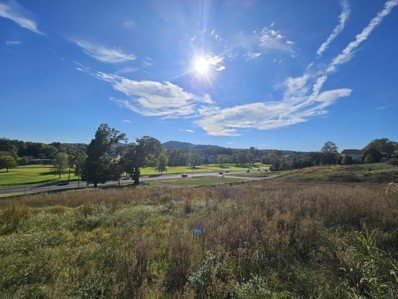Brentwood TN Homes for Rent
- Type:
- Single Family
- Sq.Ft.:
- 7,668
- Status:
- Active
- Beds:
- 5
- Lot size:
- 0.71 Acres
- Year built:
- 2024
- Baths:
- 7.00
- MLS#:
- 2758595
- Subdivision:
- Rosebrooke
ADDITIONAL INFORMATION
DO NOT MISS THIS EXTRAORDINARY BEAUTY by Sipple Homes! INSTANT EQUITY with a value like this custom beauty! Timeless attention to detail, custom features throughout and each room tells its own story. Sun-filled and welcoming. 5 TRUE bedroom SUITES with an opportunity to easily convert one of the Bonus Spaces into a 6th Bedroom. Primary Suite has a cathedral ceiling detail displaying stained wood beams with a beautiful view of the rear yard. Primary Bath seems to have TWO of everything: 2 water closets, 2 walk-in closets, 2 vanities, plus a cosmetic area, STEAM SHOWER, and location for a stackable washer/dryer & SAFE ROOM. Gourmet Kitchen w/Scullery, Butler Pantry, Wine Room. Loft and Bonus Rm on 2nd floor. Covered Rear Porch for gathering w/fireplace, grill station, dining area, lush lawn for addition of a pool. Future full pool bath and SPACIOUS 4-car garage.
$1,999,999
9619 Deer Track Ct Brentwood, TN 37027
- Type:
- Single Family
- Sq.Ft.:
- 7,208
- Status:
- Active
- Beds:
- 5
- Lot size:
- 0.82 Acres
- Year built:
- 2001
- Baths:
- 5.00
- MLS#:
- 2768137
- Subdivision:
- Bonbrook The Est Of Ph 4
ADDITIONAL INFORMATION
Luxurious home in one of Brentwoods highly desirable neighborhoods. Customized Chefs kitchen includes new gas cooktop/range, luxury sink with high end marble countertops. The Captivating home boasts a newly installed elevator providing enough space to transport people and furniture to all floors seamlessly. 4 yr old roof and includes 3 gas fireplaces throughout the home with one in the master bedroom! The Landscaped backyard is newly fenced and on a spacious .82 acre. The enclosed sunroom and multiple level decks provide an entertainer's paradise or family friendly place to relax and play. The mature trees in the backyard always provide a cool breeze for the perfect spot to relax and would be Perfect for a pool. Minutes to airport or downtown. Beautiful custom design, Excellent Schools, Multi-generational living potential.
- Type:
- Single Family
- Sq.Ft.:
- 2,910
- Status:
- Active
- Beds:
- 4
- Lot size:
- 1.02 Acres
- Year built:
- 1968
- Baths:
- 3.00
- MLS#:
- 2758281
- Subdivision:
- Wildwood Valley Est
ADDITIONAL INFORMATION
Property is under contract with sale of home contingency; still showing 72 hr Buyers FRR. PRICE IMPROVEMENT! LOCATION, LOCATION, LOCATION! Williamson County Schools! No HOA! Charm & Convenience in highly sought after Wildwood Valley Estates! Wonderful one level home on 1ac lot near Brentwood Swim & Tennis Club. Updated with new roof and all new windows. Large Bonus Room with New Wood Flooring is perfect for game night with friends & family. New Kitchen cooktop was converted to gas. New Dishwasher! W/D remain. This home is also ready for more updates and improvements! So many possibilities! Centrally located!! Only Minutes to shops & restaurants in Brentwood, Franklin and Nashville! Come take a look!
- Type:
- Townhouse
- Sq.Ft.:
- 2,426
- Status:
- Active
- Beds:
- 3
- Lot size:
- 0.04 Acres
- Year built:
- 1997
- Baths:
- 3.00
- MLS#:
- 2759935
- Subdivision:
- Townhomes Of Fredericksburg
ADDITIONAL INFORMATION
Highly sough after open, bright end unit in Fredericksburg. Convenient to most all shopping-- Nashville or Brentwood-Cool Springs. Vaulted ceilings in Living Room, Dining Room and,Kitchen--Den with open view fireplace. No steps out on to patio. Large master on main level with 2 large closets... spacious master bath with double vanity- spa tub-seperate shower. Two large bedrooms upstair also with large closet space. Spacious open usable loft area and large walk-in storage closet with access to attic storage. The floorplan uses every useable space.... This townhome is a blank canvas for your vision !.
- Type:
- Townhouse
- Sq.Ft.:
- 2,696
- Status:
- Active
- Beds:
- 4
- Lot size:
- 0.25 Acres
- Year built:
- 1979
- Baths:
- 3.00
- MLS#:
- 2758108
- Subdivision:
- Mooreland Est Sec 1
ADDITIONAL INFORMATION
Owner Agent. Renovated. On the end of the street and backs up to the woods. New Driveway (largest in the neighborhood) New Garage Door. 4th Bedroom OR Bonus Room. Storage Room could be turned in to 3rd Full Bath. Lipscomb Elementary, Brentwood Middle, Brentwood High
- Type:
- Single Family
- Sq.Ft.:
- 3,338
- Status:
- Active
- Beds:
- 4
- Lot size:
- 0.24 Acres
- Year built:
- 2004
- Baths:
- 3.00
- MLS#:
- 2757651
- Subdivision:
- Banbury Crossing
ADDITIONAL INFORMATION
Huge price drop on this updated home that is Centrally located in the desirable Banbury Crossing, All-Brick large home in cul-de-sac, walk to community pool and playground, easy access to all interest-states, airport, Nashville downtown, shoppings, entertainments, and restaurants. All rooms are spacious, bright and airy. Recently remodeled with New engineered Floors downstair, New Carpet upstair, light fixtures and ceiling fans, New SS microwave and Stove/Oven, New paint on cabinets and the whole house. Roof-2020, HVAC-2017, Water Heater-2016. Property with Irrigation system. Motivated Seller and will consider all reasonable offers.
- Type:
- Townhouse
- Sq.Ft.:
- 1,869
- Status:
- Active
- Beds:
- 2
- Year built:
- 1986
- Baths:
- 3.00
- MLS#:
- 2762243
- Subdivision:
- Brentwood Villa
ADDITIONAL INFORMATION
Highly desired Location. Easy access to Highway, Restaurants, Groceries & Shopping.
$2,649,900
1586 Eastwood Dr Brentwood, TN 37027
- Type:
- Single Family
- Sq.Ft.:
- 5,483
- Status:
- Active
- Beds:
- 5
- Lot size:
- 0.56 Acres
- Year built:
- 2025
- Baths:
- 7.00
- MLS#:
- 2758885
- Subdivision:
- Raintree Forest - Reserve
ADDITIONAL INFORMATION
Custom Home in Highly Sought-After Raintree Community in Brentwood, TN. Open Flow - Great for Entertaining! Main Level Master Suite w/Dual WIC's, Main Level Guest BD & Media Rm, Laundry and Coffee Bar, Bonus Rm w/Wet Bar, Bring the outdoors in with multiple doors opening a large Covered Porch w/Fireplace perfect for entertaining your guest, Mud Room with cubbies. Porch wired for future heaters. Spacious backyard backing to common areas. Call agent for more details or to schedule an appointment to see this home.
$3,499,900
1804 Writers Cir Brentwood, TN 37027
Open House:
Sunday, 1/12 2:00-4:00PM
- Type:
- Single Family
- Sq.Ft.:
- 6,475
- Status:
- Active
- Beds:
- 5
- Lot size:
- 0.21 Acres
- Year built:
- 2018
- Baths:
- 6.00
- MLS#:
- 2757104
- Subdivision:
- Voce
ADDITIONAL INFORMATION
A masterpiece of timeless design, modern sophistication, and attention to detail in the exclusive, sought-after Vocé neighborhood adjoining Richland CC and Radnor Lake. Be surrounded by nature yet minutes to Green Hills/Brentwood, or a golf cart ride to country club. This home was custom built in 2018, with interiors by a designer featured in Architectural Digest, Elle Decor, etc. Bask in the airy, light-filled interiors where you are embraced by classic, timeless materials such as masonry & Tennessee Fieldstone walls, a cedar shake roof, and surfaces of European marble, limestone, and white oak. Enjoy remarkable views of the surrounding nature and hillside sunsets, or see fireworks from the house at Richland CC in July. Wine cellar, home gym, outdoor living, firepit, courtyard fountain, and landscape by Daigh Rick architects. Upgraded HVAC, water filtration, upgraded mechanicals and appliances. Multiple pool design concepts are available, and furnishings are available for purchase.
$1,175,000
1610 Oakhall Dr Brentwood, TN 37027
- Type:
- Single Family
- Sq.Ft.:
- 3,868
- Status:
- Active
- Beds:
- 4
- Lot size:
- 1.01 Acres
- Year built:
- 1992
- Baths:
- 4.00
- MLS#:
- 2757254
- Subdivision:
- Oakhall Sec 2
ADDITIONAL INFORMATION
Priced below recent appraisal! Nestled in a highly sought-after school zone, this beautiful home offers the perfect blend of style, comfort, and convenience. Fresh paint throughout, tons of storage with multiple walk-in attic spaces and gorgeous 3-year-old engineered hardwood flooring. A spacious sunroom that provides a relaxing retreat where natural light pours in.The gourmet kitchen, featuring custom cabinets with under cabinet lighting, quartz countertops, and a travertine backsplash. The top-of-the-line Jennair appliances, including a double oven that also functions as a microwave and has a warming drawer. Sitting on over an acre of land, this home offers plenty of space for outdoor activities, gardening, or simply enjoying the peaceful surroundings
- Type:
- Single Family
- Sq.Ft.:
- 2,870
- Status:
- Active
- Beds:
- 3
- Year built:
- 2023
- Baths:
- 3.00
- MLS#:
- 2757459
- Subdivision:
- Shadow Springs
ADDITIONAL INFORMATION
Your new home just in time for the holidays! Arguably the best floorplan this community has to offer! Get new construction without the new construction delays & hassles! This stunning home located in a private gated community in the heart of Brentwood boasts numerous CUSTOM upgrades: hardwired security, custom Plantation shutters, beautiful built-ins, window treatment upgrades and finishes, Beale Street surround sound speaker system, & french doors! STUNNING wood trim detailing throughout! This home also has hardwoods throughout, 2 balconies, laundry off of massive primary, & INCREDIBLE Spa style suite WITH a covered balcony! Gas fireplace, large pantry, Ecobee smart thermostats & lighting, current owner spared NO EXPENSE! Irrigation system, Tankless water heater, epoxy garage floor, massive pantry, & walk-in closets in every bedroom! This community is minutes away from all of the shops, restaurants & conveniences Brentwood has to offer! *All appliances, washer, dryer, TV stay*
- Type:
- Land
- Sq.Ft.:
- n/a
- Status:
- Active
- Beds:
- n/a
- Lot size:
- 1.87 Acres
- Baths:
- MLS#:
- 2756757
- Subdivision:
- Brentwood
ADDITIONAL INFORMATION
Come build your own home on a gorgeous 1.87 acre lot with the beauty of the countryside yet the convenience of Brentwood and Cool Springs! Neighbored by woods, yet only hundreds of yards away from restaurants, day care, and a pharmacy and minutes to Brentwood and Cool Springs. Property is agent-owned.
$2,450,000
9218 Cherokee Ln Brentwood, TN 37027
- Type:
- Single Family
- Sq.Ft.:
- 4,882
- Status:
- Active
- Beds:
- 5
- Lot size:
- 1.25 Acres
- Year built:
- 2024
- Baths:
- 5.00
- MLS#:
- 2764476
- Subdivision:
- Indian Point Sec 1
ADDITIONAL INFORMATION
Everyone wants to be here! Minutes to the interstate, walkable to Crockett Park, Crockett Elementary and Woodland Middle. Come for the lifestyle that is Indian Point and live in the luxury that is 9218 Cherokee Lane. 5 en suite bedrooms, 2 on the main floor, Open living areas with exposed beam ceilings, 3 covered porches including covered deck with fireplace overlooking the level and treed backyard perfect for a pool! PLUS a 3 car garage
- Type:
- Townhouse
- Sq.Ft.:
- 1,483
- Status:
- Active
- Beds:
- 3
- Lot size:
- 0.02 Acres
- Year built:
- 2000
- Baths:
- 3.00
- MLS#:
- 2758292
- Subdivision:
- Townhomes Of Fredericksburg
ADDITIONAL INFORMATION
Experience comfortable living in this well-appointed 3-bedroom, 2.5-bath townhome in Brentwood's highly desirable Fredericksburg community. The main level features brand-new engineered hardwood flooring and a cozy gas fireplace in the living room. The kitchen boasts granite countertops, plantation shutters, stainless steel appliances, and ample workspace for cooking and entertaining. Natural light flows through the double sliding glass doors, leading to a private patio perfect for outdoor relaxation, complemented by fresh landscaping. Upstairs, the primary suite features vaulted ceilings, a large walk-in closet, and a double sink vanity in the ensuite, offering a peaceful and spacious retreat. This home is equipped with newly installed, larger 6-inch gutters on both the front and back, providing enhanced durability and efficiency. Enjoy the convenience of living in Brentwood, with access to shopping, dining, parks, and community amenities, while being a short drive from Nashville for added urban excitement. Don’t miss the chance to own this bright, updated townhome that blends comfort, style, and a prime location.
- Type:
- Single Family
- Sq.Ft.:
- 2,448
- Status:
- Active
- Beds:
- 3
- Lot size:
- 0.36 Acres
- Year built:
- 1986
- Baths:
- 2.00
- MLS#:
- 2756972
- Subdivision:
- Hearthstone
ADDITIONAL INFORMATION
Beautiful Home in Great Location! Gorgeous Hardwood Floors * Freshly Painted * Remodeled Kitchen * All the Bedrooms are spacious * Private Primary Suite * Oversized Deck * Large Backyard * Water Heater 2022 * Roof approx 12 years * Upstairs Bonus Room * Great Location close to shopping, restaurants, interstate access, and schools. *Primary Bathrm can be used as is or ready for you to remodel, Great Space * 3 Closets in Primary Suite * 2 Car Garage * Can close quickly
$1,650,000
520 Wilson Run Brentwood, TN 37027
- Type:
- Single Family
- Sq.Ft.:
- 4,020
- Status:
- Active
- Beds:
- 4
- Lot size:
- 0.98 Acres
- Year built:
- 1991
- Baths:
- 4.00
- MLS#:
- 2757162
- Subdivision:
- Wilson Run
ADDITIONAL INFORMATION
Fabulous Brentwood Opportunity, 4 Bedrooms, 3.5 Baths, Saltwater Pool, and NO HOA! This stunning French Country-style home is a breath of fresh air compared to the typical Brentwood offerings. Tucked away on a quiet enclave road backing up to some of Brentwood’s most prestigious properties. Offering incredible value at this price point, this home is a smart investment that will only appreciate in value. The main level features 3 bedrooms, 2.5 baths, hardwoods throughout, and a stylish kitchen with marble floors, quartzite countertops, marble backsplash, stainless steel appliances, and abundant cabinetry. The primary suite includes a custom walk-in closet and attached flex space for an office, nursery, or workout room. Upstairs offers a 4th bedroom, full bath, spacious bonus room and connected game/hobby room with a billiards table. Additional highlights include a screened back porch, 4-car side-entry garage, walk-in attic storage, and encapsulated crawlspace. Step outside to your private backyard oasis featuring a sparkling saltwater pool. Zoned for Brentwood Middle and Brentwood High School this home is minutes from Nashville and Cool Springs shopping, dining, and entertainment. It also includes the extremely rare benefit of NO HOA! Minimal flood insurance required.
$1,995,000
5221 Heathrow Hills Dr Brentwood, TN 37027
- Type:
- Single Family
- Sq.Ft.:
- 4,400
- Status:
- Active
- Beds:
- 4
- Lot size:
- 1.11 Acres
- Year built:
- 1989
- Baths:
- 5.00
- MLS#:
- 2756507
- Subdivision:
- Heathrow Hills
ADDITIONAL INFORMATION
Stunning one-of-a kind luxury property in desirable Heathrow Hills! Rare one level living with a huge 4 car double deep garage, a car collectors dream:) Loaded with updates, this gracious home boasts a wonderfully open floor plan, perfect for entertaining! Expansive windows flood the spacious rooms w/natural light, seamlessly blending the outdoors with the elegant indoor living areas. Breathtaking views out every window! Located on over one acre in the back of the neighborhood, this property offers wonderful privacy. Soaring ceilings ~ gracious entry w/central living room overlooking private backyard enclave. Lovely designer kitchen featuring all new quartz countertops, stainless appliances, striking waterfall island, timeless quartz backsplash, custom solid cherry cabinetry, updated lighting, wet bar w/stylish accent wall. Wonderfully private primary suite w/fp ~ primary bath w/double vanities, makeup counter, sep shower & bath. Three additional bedrooms all w/ensuite baths ~ Office w/exceptional trim work, custom built-ins and fireplace ~ 5 fireplaces in all (gas & wood burning). Serene outdoor setting w/stone patio ~ updated landscaping. Lower level w/huge home gym & over 1,700 sf additional unfinished storage space. Finish out for immediate equity! New high end steel windows and doors ~ Freshly painted inside & out ~ Newer roof ~ New hardwood floors in all four bedrooms. Wonderful central Brentwood location - walk to Brentwood Middle and Brentwood High! 48 HOUR KICK-OUT CLAUSE IN PLACE - Buyer has sale of home contingency and we have a buyers first right of refusal in place.
- Type:
- Single Family
- Sq.Ft.:
- 2,742
- Status:
- Active
- Beds:
- 4
- Lot size:
- 0.51 Acres
- Year built:
- 1985
- Baths:
- 4.00
- MLS#:
- 2757028
- Subdivision:
- Southern Woods Sec 1
ADDITIONAL INFORMATION
Beautifully updated 4-bedroom, 3.5-bath home in Southern Woods, Brentwood. This 2,742 sq ft gem features a bonus room, screened-in porch, 2-car garage, and an additional storage shed. Recent upgrades include a 2022 remodeled kitchen, 2024 all bathrooms renovated, 2023 hardwood floors, fresh paint, 2023 HVAC, 2022 roof, 2021 water heater, and a new fence. Situated on a spacious 0.5-acre lot with direct backyard access to community amenities including a pool, playground, and tennis courts. Move-in ready with modern finishes throughout!
$1,550,000
1772 Stillwater Cir Brentwood, TN 37027
- Type:
- Single Family
- Sq.Ft.:
- 4,584
- Status:
- Active
- Beds:
- 4
- Lot size:
- 0.34 Acres
- Year built:
- 1995
- Baths:
- 5.00
- MLS#:
- 2756342
- Subdivision:
- Highland Park / Raintree Forest So Sec 3
ADDITIONAL INFORMATION
Welcome to 1772 Stillwater Circle! This beautifully renovated all-brick home features an open floor plan, nestled in the highly sought-after Highland Park area of the Raintree Forest Subdivision. The backyard offers a serene view of common space, enhanced by mature landscaping that provides both privacy and a park-like atmosphere, perfect for enjoying from the fantastic covered and screened-in deck. The updated kitchen boasts an island, granite countertops, and stainless steel appliances. The basement is ideal for entertaining, complete with a full wet bar, plus additional unfinished space that can be transformed or utilized for ample storage. The tandem garage is spacious enough to fit a compact vehicle, golf cart, or lawn mower and there is another separated single bay garage as well. The neighborhood is connected to the Brentwood Trail System, and it's conveniently within walking distance to Ravenwood High School and Kenrose Elementary.
$1,550,000
721 Old Hickory Blvd Brentwood, TN 37027
- Type:
- Single Family
- Sq.Ft.:
- 3,640
- Status:
- Active
- Beds:
- 4
- Year built:
- 2024
- Baths:
- 6.00
- MLS#:
- 2756033
- Subdivision:
- The Eisley Development
ADDITIONAL INFORMATION
Welcome to The Eisley- a brand new luxury Brentwood development featuring 6 luxury modern homes. These homes offer over 3,600 sq. ft. of living space, featuring three private outdoor decks and a patio. These beautiful homes feature two primary suites, one on the first and second level. The third floor has a spacious flex space that leads out to two rooftop decks, perfect for entertaining. The second floor primary suite includes a private deck space. The house features hardwood floors throughout, abundant natural light and an elevator for ease to all levels of the home. The large 2 car attached garage features an electric car charger and room for storage. The location is ideal only minutes from I65, restaurants and shops. **BUYER INCENTIVE- offering a $5,000 lender credit with preferred lender Justin Lee at Guaranteed Rate towards buyers closings cost and pre paids. Developer is also offering a $10,000 design credit for the one of the additional 4 properties in the development, if contracted before December 31st, 2024.**
$1,699,000
9417 Green Hill Cir Brentwood, TN 37027
- Type:
- Single Family
- Sq.Ft.:
- 4,013
- Status:
- Active
- Beds:
- 5
- Lot size:
- 0.66 Acres
- Year built:
- 1989
- Baths:
- 4.00
- MLS#:
- 2754928
- Subdivision:
- Liberty Downs
ADDITIONAL INFORMATION
Welcome to this stunning Brentwood home in Liberty Downs, a beautiful neighborhood with mature trees, large lots and a lake. This stunning renovation will surely impress. New kitchen, bathrooms, roof, floors, paint, etc.. the list of enhancements goes on and on. Don't miss this opportunity to enjoy all the modern updates and to walk to some of the most desired schools in the state.
$1,599,000
9626 Concord Rd Brentwood, TN 37027
- Type:
- Land
- Sq.Ft.:
- n/a
- Status:
- Active
- Beds:
- n/a
- Lot size:
- 1.97 Acres
- Baths:
- MLS#:
- 2757566
- Subdivision:
- Bella Collina
ADDITIONAL INFORMATION
Prestigious location! Stunning build site overlooking neighboring Governors Club golf course. This luxury boutique community will be gated for privacy. 5000 square foot home minimum. Bring your own builder and create a premiere estate in the heart of Brentwood.
$4,791,920
9326 Joslin Ct Brentwood, TN 37027
- Type:
- Single Family
- Sq.Ft.:
- 7,809
- Status:
- Active
- Beds:
- 5
- Lot size:
- 0.72 Acres
- Year built:
- 2024
- Baths:
- 8.00
- MLS#:
- 2755092
- Subdivision:
- Witherspoon Sec8
ADDITIONAL INFORMATION
*PRICE INCLUDES A POOL* by Waterscapes. Beautiful, large homesite. Great Room with cathedral ceiling w/dormer windows for plenty of natural light. Gourmet Kitchen opens to Great Room Room w/breakfast area and walk-in pantry adjoining. Wolf and Subzero appliances. 2 Suites on the main level. Study w/fireplace. 2 Bonus Room spaces up. Secondary bedrooms are large, true suites. Primary Bed on main has cathedral ceiling detail w/ separate Primary Bathrooms & walk-in closets. Home elevator included! This home is meticulously designed by Ford Classic Homes!
$1,599,000
9441 Highwood Hill Rd Brentwood, TN 37027
- Type:
- Single Family
- Sq.Ft.:
- 4,756
- Status:
- Active
- Beds:
- 4
- Lot size:
- 0.38 Acres
- Year built:
- 1996
- Baths:
- 5.00
- MLS#:
- 2755032
- Subdivision:
- Highland Park
ADDITIONAL INFORMATION
Beautiful Highland Park Renovation! Freshly painted, new Designer Lighting, Tile, and finishes. Spacious kitchen open to the living room. Main Floor Master bedroom with large en suite bath. Fully finished basement opens up to the backyard. Second floor has three bedrooms, two full baths, bonus room & Two Staircases in the front and back sides of the upstairs. 3 minutes to top rated schools.
Open House:
Wednesday, 1/8 10:00-5:00PM
- Type:
- Single Family-Detached
- Sq.Ft.:
- 2,154
- Status:
- Active
- Beds:
- 3
- Year built:
- 2025
- Baths:
- 3.00
- MLS#:
- 2754748
- Subdivision:
- Shadow Springs
ADDITIONAL INFORMATION
Gated boutique community w/ButterflyMX system in the sought after Brentwood area. This exceptional Floor Plan C features the primary on the main level. Shadow Springs is located in a private gated community in Brentwood. Discover innovation & style - These extraordinary homes showcase 8 stunning floor plans featuring a modern transitional design, a spacious entertainment area, and covered veranda. The luxurious kitchen is a masterpiece of elegance and sophistication, adorned with top-of-the-line Bosch appliances & stunning quartz countertops. Every detail exudes unparalleled quality. Enhancing the ambiance & adding an air of refinement are the designer-selected light fixtures and trim details throughout. From the moment you step inside the bathroom, you are greeted by the exquisite beauty achieved through carefully selected tile materials & thoughtful design elements. The community is minutes away from I-65. Conveniently located near Brentwood's shops, restaurants, and amenities.
Andrea D. Conner, License 344441, Xome Inc., License 262361, [email protected], 844-400-XOME (9663), 751 Highway 121 Bypass, Suite 100, Lewisville, Texas 75067


Listings courtesy of RealTracs MLS as distributed by MLS GRID, based on information submitted to the MLS GRID as of {{last updated}}.. All data is obtained from various sources and may not have been verified by broker or MLS GRID. Supplied Open House Information is subject to change without notice. All information should be independently reviewed and verified for accuracy. Properties may or may not be listed by the office/agent presenting the information. The Digital Millennium Copyright Act of 1998, 17 U.S.C. § 512 (the “DMCA”) provides recourse for copyright owners who believe that material appearing on the Internet infringes their rights under U.S. copyright law. If you believe in good faith that any content or material made available in connection with our website or services infringes your copyright, you (or your agent) may send us a notice requesting that the content or material be removed, or access to it blocked. Notices must be sent in writing by email to [email protected]. The DMCA requires that your notice of alleged copyright infringement include the following information: (1) description of the copyrighted work that is the subject of claimed infringement; (2) description of the alleged infringing content and information sufficient to permit us to locate the content; (3) contact information for you, including your address, telephone number and email address; (4) a statement by you that you have a good faith belief that the content in the manner complained of is not authorized by the copyright owner, or its agent, or by the operation of any law; (5) a statement by you, signed under penalty of perjury, that the information in the notification is accurate and that you have the authority to enforce the copyrights that are claimed to be infringed; and (6) a physical or electronic signature of the copyright owner or a person authorized to act on the copyright owner’s behalf. Failure t
Brentwood Real Estate
The median home value in Brentwood, TN is $1,127,200. This is higher than the county median home value of $802,500. The national median home value is $338,100. The average price of homes sold in Brentwood, TN is $1,127,200. Approximately 87.78% of Brentwood homes are owned, compared to 8.89% rented, while 3.33% are vacant. Brentwood real estate listings include condos, townhomes, and single family homes for sale. Commercial properties are also available. If you see a property you’re interested in, contact a Brentwood real estate agent to arrange a tour today!
Brentwood, Tennessee 37027 has a population of 44,354. Brentwood 37027 is less family-centric than the surrounding county with 40.24% of the households containing married families with children. The county average for households married with children is 42.06%.
The median household income in Brentwood, Tennessee 37027 is $165,948. The median household income for the surrounding county is $116,492 compared to the national median of $69,021. The median age of people living in Brentwood 37027 is 43.1 years.
Brentwood Weather
The average high temperature in July is 89.1 degrees, with an average low temperature in January of 26.1 degrees. The average rainfall is approximately 52.9 inches per year, with 3.6 inches of snow per year.



