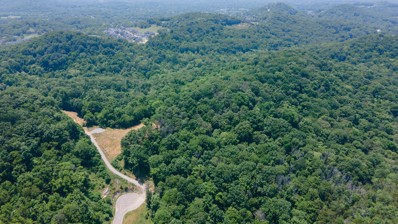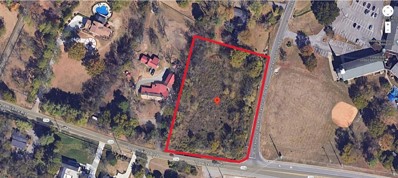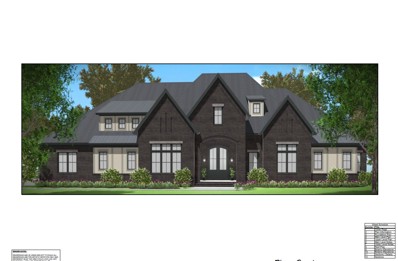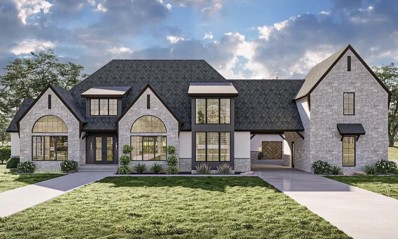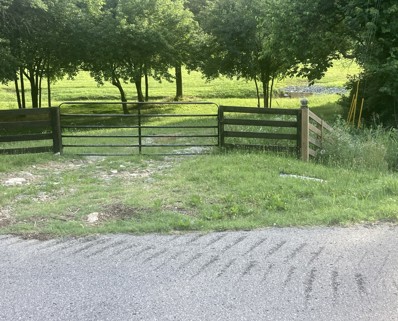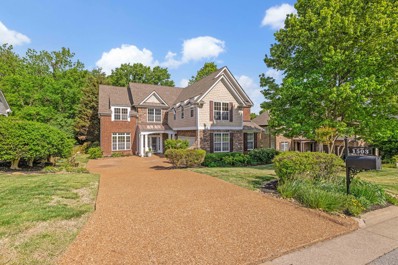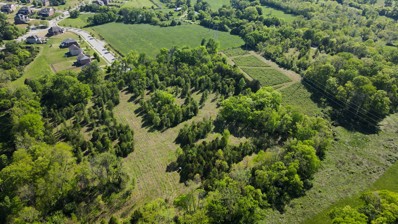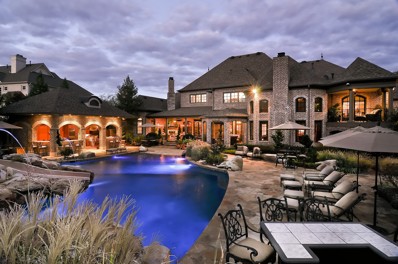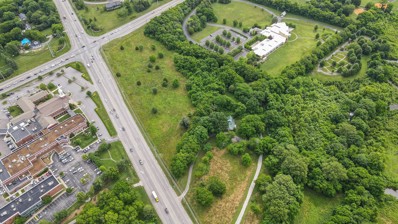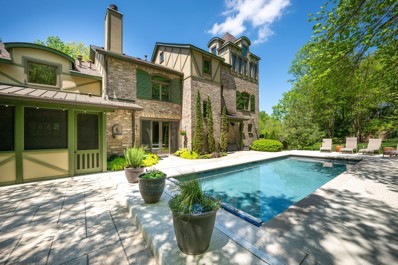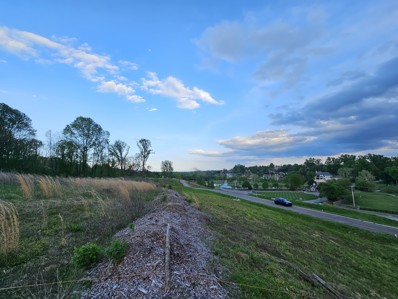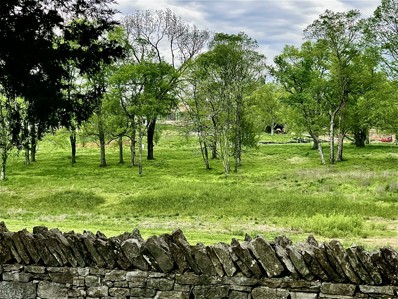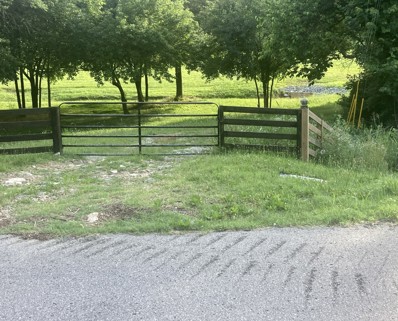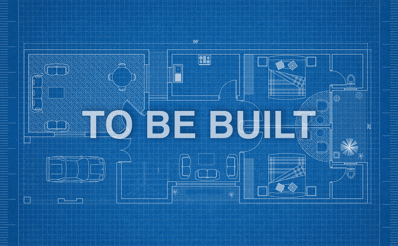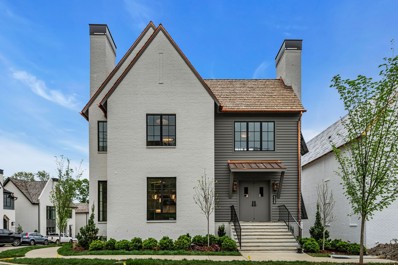Brentwood TN Homes for Rent
$1,999,900
1015 Cartwright Close Dr Brentwood, TN 37027
- Type:
- Land
- Sq.Ft.:
- n/a
- Status:
- Active
- Beds:
- n/a
- Lot size:
- 8.5 Acres
- Baths:
- MLS#:
- 2665134
- Subdivision:
- Cartwright Close
ADDITIONAL INFORMATION
The last opportunity to build in Cartwright Close! Experience the splendor of 8.5 acres in the sought-after Cartwright Close community, nestled in the rolling hills of Brentwood. This is a remarkable opportunity to build your dream home with esteemed builder Trace Construction, a leader in Williamson County or with a builder of your choosing. Enjoy the privacy of a gated community while being conveniently located near I-65, Brentwood, historic Downtown Franklin, and downtown Nashville. Experience the perfect blend of tranquil country living and urban accessibility at this exceptional property!
- Type:
- Land
- Sq.Ft.:
- n/a
- Status:
- Active
- Beds:
- n/a
- Lot size:
- 2 Acres
- Baths:
- MLS#:
- 2663203
- Subdivision:
- R & S Rental Properties
ADDITIONAL INFORMATION
Fantastic 2+ acre lot in Forest Hills. Perfect for your forever custom home. Can exit off of Old Hickory or Hickory Springs Rd (or both!)
$2,990,000
700 Hill Rd Brentwood, TN 37027
- Type:
- Single Family
- Sq.Ft.:
- 5,716
- Status:
- Active
- Beds:
- 5
- Lot size:
- 2.13 Acres
- Baths:
- 6.00
- MLS#:
- 2662820
- Subdivision:
- Dunn Meade
ADDITIONAL INFORMATION
Location! Location! Location! Beautiful Estate Home located on a level Estate Size Lot! Possibilities of this 2.13 Acres are Endless! All Brick Home with Hardiboard Accents! 5 Bedroom/ 5.5 Baths 4 of which are on the Main Floor with a 3 Car Garage! Screened in Porch w/ Woodburing Fireplace! Lg Floored Attic Space! Tankless Water Heater! Minutes off I-65 for convenience to Downtown, or Cools Springs!
$4,495,000
521 Mansion Dr Brentwood, TN 37027
- Type:
- Single Family
- Sq.Ft.:
- 6,000
- Status:
- Active
- Beds:
- 5
- Lot size:
- 0.98 Acres
- Year built:
- 2024
- Baths:
- 7.00
- MLS#:
- 2656396
- Subdivision:
- Country Club Est
ADDITIONAL INFORMATION
This 5 bed, 5/2 bath transitional home on approx. 1 acre gives you 6,000+ sq feet of living set behind a façade ft stone accents and arched windows. Drive through the porte-cochere and find yourself in the motor court with a 3-car courtyard and a separate 1-car garage. French doors take you to grand entry with a den to the left and great room ahead with fireplace and access to the covered porch. The kitchen is open to the great room and has a walk-in pantry and an island with casual seating. The dinette and hearth room are seamlessly connected. Covered patio with outdoor kitchen. The main floor master suite has a vaulted ceiling and covered porch access. You will also find 10 ft ceilings on both floors, cathedral ceilings with wood accent beams, custom cabinetry with quartz counter tops, sand grade 4in white oak hardwood, GE Monogram appliances, and Sierra Pacific windows. Wired for Electric Vehicle charger.
$1,400,000
1225 Hidden Valley Rd Brentwood, TN 37027
- Type:
- Land
- Sq.Ft.:
- n/a
- Status:
- Active
- Beds:
- n/a
- Lot size:
- 15.22 Acres
- Baths:
- MLS#:
- 2656104
- Subdivision:
- Hidden Valley
ADDITIONAL INFORMATION
Location!!! You've dreamed of building an awesome house with a great view in the beautiful wooded hills of Brentwood. Now you can make it happen! Private and secluded but only 5 minutes from Cool Springs and Brentwood! Septic approval, road and water lines already in place. Bring your builder and start making plans.This is a combination of 2 lots,1225 & 1229, so if you only want 9.22 acres we can make that happen.
$899,999
1503 Red Oak Dr Brentwood, TN 37027
- Type:
- Single Family
- Sq.Ft.:
- 3,530
- Status:
- Active
- Beds:
- 4
- Lot size:
- 0.22 Acres
- Year built:
- 2006
- Baths:
- 4.00
- MLS#:
- 2650858
- Subdivision:
- Courtside @ Southern Woods
ADDITIONAL INFORMATION
Popular Courtside at Southern Woods ~ Move in ready home ~ New carpet with Hardwood flooring throughout main level ~ Owner's Suite with trey ceiling * sitting area * Walk in closet ~ Spacious Bonus Room ~ Rear Deck & Stamped Concrete Patio overlooking fenced private back yard with fire pit ~ Backs to Wooded Common Area ~ Granite countertops and stainless steel appliances ~ 2 story foyer ~ abundant windows ~ attic storage ~ Nice community amenities include 2 pools * Tennis Court * Playground ! Great Value !
$4,200,000
691 Green Hill Blvd Brentwood, TN 37027
- Type:
- Land
- Sq.Ft.:
- n/a
- Status:
- Active
- Beds:
- n/a
- Lot size:
- 23.83 Acres
- Baths:
- MLS#:
- 2650452
- Subdivision:
- N/a
ADDITIONAL INFORMATION
Welcome to an unparalleled opportunity in the heart of Brentwood! This expansive 23.83-acre tract, conveniently situated just off of Old Smyrna Road, presents a prime location for your dream development project. This parcel is being sold as one tract and may be subdivided. With preliminary approval for up to three lots, each boasting generous acreage—3 acres, 3.10 acres, and 7.04 acres, respectively—this property offers endless possibilities for customization and investment potential. Please see attached plans for potential subdivision. Enjoy easy access to major transportation routes, including I-65 and US-41, facilitating seamless commutes to popular destinations such as Brentwood, Downtown Nashville, and the historic charm of Downtown Franklin. Whether you envision an exclusive residential enclave, a luxury estate, or a mixed-use development, this versatile parcel of land provides the perfect canvas for bringing your vision to life.
$2,500,000
537 Grand Oaks Dr Brentwood, TN 37027
- Type:
- Single Family
- Sq.Ft.:
- 7,074
- Status:
- Active
- Beds:
- 5
- Lot size:
- 1.26 Acres
- Year built:
- 1997
- Baths:
- 7.00
- MLS#:
- 2747785
- Subdivision:
- Belle Rive Ph 2 - Highlands Of Belle Rive
ADDITIONAL INFORMATION
Stunning Brentwood Estate with spacious living areas and ten-foot ceilings in Highlands of Belle Rive. This gorgeous, warm home has 5 large bedrooms, 4 fireplaces, private office/library, chef's kitchen, exercise room, screened porch, heated saltwater pool, and more. Wall-of-windows in great room offers a beautiful view to the terrace and pool. Possible in-law or teen quarters in lower level with full bath. Nestled on a quiet street, the home feels like a country get-away but is only 20 minutes from downtown Nashville and is minutes from superb schools – Scales Elementary, Brentwood Academy, Currey Ingram, Brentwood High and Brentwood Middle.
$6,900,000
55 Governors Way Brentwood, TN 37027
- Type:
- Single Family
- Sq.Ft.:
- 19,935
- Status:
- Active
- Beds:
- 7
- Lot size:
- 2.4 Acres
- Year built:
- 2005
- Baths:
- 11.00
- MLS#:
- 2652666
- Subdivision:
- Governors Club
ADDITIONAL INFORMATION
Luxurious Estate in the Gated Community of Governors Club located on an Arnold Palmer Signature Golf Course lot. Stunning property has a private oasis in the back yard featuring a swimming pool, waterfall, outdoor kitchen, water slide, pool bath and more. This spectacular home has a theatre, bowling alley, billiards, indoor basketball court, entertaining game room, golf simulator & more. There are private guest quarters with a kitchen, living room, 2 bedroom suites and a separate entrance. The tour bus sized garage offers space for up to 9 cars. Gorgeous views of the lake and golf course.
$2,500,000
3088 Hillsboro Rd Brentwood, TN 37027
- Type:
- Single Family
- Sq.Ft.:
- n/a
- Status:
- Active
- Beds:
- n/a
- Lot size:
- 13.5 Acres
- Year built:
- 1830
- Baths:
- MLS#:
- 2646131
- Subdivision:
- Brentwood
ADDITIONAL INFORMATION
Rare opportunity to own 13.5 acres on Hillsboro Road, split between Williamson & Davidson Counties, primarily in Brentwood. Two existing homes on the property are zoned for Brentwood - Williamson county schools. Multiple opportunities on this stunning farm estate. Riverfront access to the Little Harpeth bordering south side of property. Currently zoned residential. Sewer tap in is available.
$2,495,000
5610 Hillview Dr Brentwood, TN 37027
- Type:
- Single Family
- Sq.Ft.:
- 6,453
- Status:
- Active
- Beds:
- 6
- Lot size:
- 1.19 Acres
- Year built:
- 1997
- Baths:
- 5.00
- MLS#:
- 2685852
- Subdivision:
- Oak Hill/radnor Lake/brentwood
ADDITIONAL INFORMATION
Beauty, privacy, quality, and convenience—Hillview House has it all! This classic European-style custom-built Brentwood home features premium-quality finishes like natural stone fireplaces, slate flooring, and copper gutters. Nestled on a gorgeous 1.19 acre wooded hillside, this private architectural masterpiece offers lovely views of nature from every window, sunsets from the terrace, and peaceful, refreshing beauty from the poolside garden in the backyard. The 18-window tower on the fourth floor is a library/studio/retreat room with breathtaking views of the surrounding hills. The spacious ground-floor apartment—with a full kitchen—is a fantastic in-law/ au pair suite, ideal for multi-generational living. Located in the quiet, wooded hills near Old Hickory Blvd and Franklin Road, this private sanctuary is only blocks away from Brentwood shopping, dining, and convenient access to Interstate 65.
$4,399,995
9322 Joslin Ct Brentwood, TN 37027
- Type:
- Single Family
- Sq.Ft.:
- 7,468
- Status:
- Active
- Beds:
- 5
- Lot size:
- 0.77 Acres
- Year built:
- 2025
- Baths:
- 7.00
- MLS#:
- 2645330
- Subdivision:
- Witherspoon Sec8
ADDITIONAL INFORMATION
Brought to you By Ford Classic Homes! This Custom Architectural Design features oversized Windows, Grand two-story entry Foyer, Formal Dining Room, Wine room and Butler's pantry. Spacious gourmet Kitchen overlooking Large Great Room with Fireplace, 18ft ceilings with wood beam detail and separate Breakfast room. Private study with Iron Doors. Covered outdoor living space w wood-burning fireplace and grill station. Main level Guest Bedroom. Primary Suite and Spa featuring spacious shower, free standing tub and separate wardrobe closets. *5 Bedrooms/5 Full/2Ha Baths, 4 Car Garage. Home elevator included! Rear staircase to upper Level Bonus Room with wet bar-great for entertaining! Exercise room /finished storage over the garage.This homes presents endless possibilities for interior selections tailored to your preferences. Fabulous Park-like Backyard that backs up to mature trees! FINAL FEW OPPORTUNITIES TO PURCHASE NEW IN WITHERSPOON THAT'S ONE OF BRENTWOOD'S MOST PREMIER LOCATIONS
- Type:
- Land
- Sq.Ft.:
- n/a
- Status:
- Active
- Beds:
- n/a
- Lot size:
- 1.03 Acres
- Baths:
- MLS#:
- 2645587
- Subdivision:
- Vella Kimberly
ADDITIONAL INFORMATION
!! NO HOA!! Zoned for Brentwood Middle and Brentwood High School. One of the last Estate Lots surrounding the beautiful Magnolia Vale neighborhood. Very close proximity to the Governors Club golf course. Bring your own builder with no build out time. Survey and Topography completed and .dwg files convey with purchase. Water, Sewer, Electric, and Telecom are located on site. Buyer and Buyers agent to verify all pertinent information.
$999,900
9632 Concord Rd Brentwood, TN 37027
- Type:
- Land
- Sq.Ft.:
- n/a
- Status:
- Active
- Beds:
- n/a
- Lot size:
- 1.97 Acres
- Baths:
- MLS#:
- 2646195
- Subdivision:
- Bella Collina
ADDITIONAL INFORMATION
Price improvement provides a wonderful opportunity to build your dream home overlooking Governors Club golf club. This private gated community will only have 8 lots. Great elevated view. Perfect location just minutes to I-65 with easy access to Brentwood and Franklin.
$2,900,000
9237 Nina Ct Brentwood, TN 37027
- Type:
- Land
- Sq.Ft.:
- n/a
- Status:
- Active
- Beds:
- n/a
- Lot size:
- 2.48 Acres
- Baths:
- MLS#:
- 2643678
- Subdivision:
- Harlan
ADDITIONAL INFORMATION
Brentwoods most prestigious gated neighborhood that offers 24 hour Armed Security. The Harlan is a new standard of luxury! This neighborhood offers 21 total lots and is already becoming the epitome of elegance and sophistication. Builder and architect must be approved. Public utilities are underground and in place. Blue ribbon award winning schools. Get in early, several homes are already in the building process! Every part of the Harlan will exceed your expectations.
$3,499,000
9302 Exton Ln Brentwood, TN 37027
- Type:
- Single Family
- Sq.Ft.:
- 6,569
- Status:
- Active
- Beds:
- 5
- Lot size:
- 0.74 Acres
- Year built:
- 2012
- Baths:
- 7.00
- MLS#:
- 2637452
- Subdivision:
- Annandale Sec 10
ADDITIONAL INFORMATION
Beautiful estate home on a private cul de sac located in the highly desired Annandale neighborhood. One of the largest lots in the neighborhood with no homes backing up to the property. Relax in your private pool/hot tub with water fall while looking at the new Windy Hill Park from your backyard. Only 10 miles to downtown and minutes from the interstate. This renovated residence has a four car garage with new apoxy flooring and endless space for entertaining including an outdoor kitchen, waterscapes pool/spa & playground. All bedrooms have private renovated bathrooms, hardwood flooring and walk in closets. Two large playrooms with wetbar and bathroom. Stone fireplaces both inside and outside. All hardwood flooring has been refinished and no carpet. Freshly repainted exterior brick and trim as well as all new interior paint including ceilings, walls, cabinetry and trim. BUYER AND/OR BUYERS AGENT TO VERIFY ALL INFO. LIMITED SERVICE LISTING - CONTACT SELLER DIRECTLY FOR ALL SHOWINGS.
$2,499,900
1646 Honeyman Pt Brentwood, TN 37027
Open House:
Saturday, 1/11 11:00-5:00PM
- Type:
- Single Family
- Sq.Ft.:
- 4,956
- Status:
- Active
- Beds:
- 5
- Lot size:
- 0.57 Acres
- Year built:
- 2024
- Baths:
- 7.00
- MLS#:
- 2635364
- Subdivision:
- Raintree Forest
ADDITIONAL INFORMATION
New Construction in convenient Brentwood by Aspen Construction. Great floor plan with zoned Primary and secondary Bedrooms on main level, Large Mud (10x8) and Laundry (8x7) Rooms, Covered deck - 20x18, all bedrooms have private baths and walk-in closets, Basement is roughed-in for future bath. Elevator shaft for future elevator. More lots available (.50-.90 acres) and Aspen can customize a home specifically for you. Let Aspen design your dream home! New Pool, Cabana, Pickle Ball Coming Summer 2025 per developer.
$799,900
3 Wentworth Pl Brentwood, TN 37027
- Type:
- Land
- Sq.Ft.:
- n/a
- Status:
- Active
- Beds:
- n/a
- Lot size:
- 1.06 Acres
- Baths:
- MLS#:
- 2636690
- Subdivision:
- Governors Club The Ph 1
ADDITIONAL INFORMATION
One of the last few buildable lots remaining in The Governors Club * This lot is 1.06 acres and located on a private cul-de-sac * Wentworth Pl is a quiet street with only 7 homes located on it * The neighborhood is gated with live security guards 24 hours 7 days a week * Amenities include a workout facility, pool, tennis courts, playground, fishing ponds, walking trails and access to the historic mansion * Golf Club community with optional membership full or social membership * Contact listing agents for community experienced builders *
$2,399,900
1642 Honeyman Pt Brentwood, TN 37027
- Type:
- Single Family
- Sq.Ft.:
- 4,557
- Status:
- Active
- Beds:
- 5
- Lot size:
- 0.52 Acres
- Year built:
- 2024
- Baths:
- 6.00
- MLS#:
- 2677138
- Subdivision:
- Raintree Reserve
ADDITIONAL INFORMATION
Contract Fell Through - Hurry to Make Custom Selections! Another custom build by Aspen Construction. Open concept, Primary and Guest Bedrooms on Main Level. Convenient Laundry Room Connects to One of Two Primary Closets. Two sets of Slider Doors off of Gourmet Kitchen and Vaulted Great Room Lead out to Large Covered Porch with Fireplace. Office on Main with French Doors. 3 Bedrooms with Ensuite Baths up along with Bonus Room and Attic Access. Conditioned Storage off of Carriage Garage. Wooded Homesite on Cul-de-sac Street. Zoned for the highly sought-after school district Crockett Elem, Woodland Middle and Ravenwood High Schools. New Pool, Cabana, Pickle Ball Coming Summer 2025 per developer.
$1,000,000
1229 Hidden Valley Rd Brentwood, TN 37027
- Type:
- Land
- Sq.Ft.:
- n/a
- Status:
- Active
- Beds:
- n/a
- Lot size:
- 9.22 Acres
- Baths:
- MLS#:
- 2622860
- Subdivision:
- Hidden Valley
ADDITIONAL INFORMATION
Location!!! You've dreamed of building an awesome house with a great view in the beautiful wooded hills of Brentwood. Now you can make it happen! Private and secluded but only 5 minutes from Cool Springs and Brentwood! No HOA! Septic approval, road and water lines already in place. Bring your builder and start making plans. If you prefer more acreage this is also available with an additional 6 acre lot.
$5,750,000
5111 Meadowlake Rd Brentwood, TN 37027
- Type:
- Single Family
- Sq.Ft.:
- 11,502
- Status:
- Active
- Beds:
- 8
- Lot size:
- 1.04 Acres
- Year built:
- 2016
- Baths:
- 9.00
- MLS#:
- 2771786
- Subdivision:
- Meadow Lake Sec 1
ADDITIONAL INFORMATION
Welcome to Luxury Living in Brentwood, TN! Located in the highly sought-after Meadow Lake Community, this extraordinary 11,502 sq ft custom-built home offers luxury, convenience, and an incredible location near shopping, dining, and I-65—all with NO HOA. This stunning property features 8 spacious bedrooms, each with walk-in closets, and 8.5 bathrooms, including a newly renovated walk-in shower on the third level. Inside, you'll find custom solid wood 9-foot doors, a sophisticated library, an oversized dining room, and ballroom-sized bonus rooms. With three laundry rooms, one featuring a dog bath, this home is designed for modern living. The separate-entry basement includes a kitchenette, full bath, and living space, making it perfect for guests, extended family, or rental opportunities. Outside, enjoy the covered front porch, extended back patio with an electronic awning, and a gunite pool for relaxation and entertaining. Additional highlights include 3 car garages, a Generac power system, and too many upgrades to list—this home is truly a must-see! Come see this home, offering you the chance to experience unmatched luxury in one of Brentwood’s most desirable communities. Don’t wait—schedule your showing today!
$5,995,000
1613 Windy Ridge Dr Brentwood, TN 37027
- Type:
- Single Family
- Sq.Ft.:
- 7,781
- Status:
- Active
- Beds:
- 5
- Lot size:
- 0.66 Acres
- Year built:
- 2024
- Baths:
- 7.00
- MLS#:
- 2611950
- Subdivision:
- Você
ADDITIONAL INFORMATION
Rare opportunity to build a breathtaking ready-to-start statement home in Você, Nashville’s most uniquely innovative, award-winning neighborhood. Live among mature trees and homes designed to work with existing topography. Offered by Woodridge Homes, this design is a true original, fully approved and ready to build right away! Located in the treelined Creekside series, it’s the last homesite in Voce’s original phase and it will truly be the icing on the cake. Once built, this home will feel as if it has been there for years. Você is all about the combination of creativity thoughtful design, land sensitivity and luxury, which inhabits every feature of this home. With 5 bedrooms, 7 bathrooms, lovely porches and a finished basement there is plenty of room for family, guests and for entertaining. It boasts main level master suite, a pro grade kitchen, a connected guest wing with 4 garage spaces, and multiple outdoor living spaces keep family and friends linked to nature.
$3,495,000
6328 Callie Ln Brentwood, TN 37027
- Type:
- Single Family
- Sq.Ft.:
- 6,832
- Status:
- Active
- Beds:
- 6
- Lot size:
- 0.11 Acres
- Year built:
- 2024
- Baths:
- 8.00
- MLS#:
- 2754823
- Subdivision:
- Callie
ADDITIONAL INFORMATION
The crowning jewel of the Callie development! Too many upgrades to list. Hidden pantry with quartz countertops for small appliances, Kohler plumbing fixtures and Brizo touchless kitchen faucets, 4 car garage, 3 stop elevator, 3 dedicated HVAC systems (one for each level of the home), Marvin windows and doors, plunge pool and spa combination, custom v-groove gates on the porch forward design, 8" hardwood flooring, Wolf gourmet appliances in the kitchen, 36" Wolf outdoor grill, Wolf gas side burner, beverage center, sink in outdoor kitchen, Home Theater room with wet bar, Cedar Shake roofing with standing seam copper and half-round copper gutters, custom concealed Primary closet, and much more!
$4,900,900
8104 Turning Point Dr Brentwood, TN 37027
- Type:
- Single Family
- Sq.Ft.:
- 6,912
- Status:
- Active
- Beds:
- 6
- Lot size:
- 0.75 Acres
- Year built:
- 2024
- Baths:
- 8.00
- MLS#:
- 2635925
- Subdivision:
- Primm Farm
ADDITIONAL INFORMATION
Location, Location, Location! Pool & Pool Bath Included! Custom home under construction & built by Award Winning Arnold Homes in the beautiful new and highly sought after Primm Farm. This stunning home features a porte-cochere with stone elements and a transitional style. You are welcomed into the home with a floating curved staircase with open formal dining and office with French doors. A large open kitchen and gathering room which opens to an outdoor entertaining area featuring a screened porch and separate grilling station. Escape the day to the Primary Suite with spa like features and an oversized Primary closet. Guest suite on main. Upper and lower utility rooms. Bonus plus a separate Media Room. 6 total Bedrooms. BR #6 can also be accessed from single car garage. Photos are similar floor plan with the same finish quality at Primm Farm Lot 16. HOA dues TBD.
$3,499,900
8126 Boiling Springs Pl Brentwood, TN 37027
- Type:
- Single Family
- Sq.Ft.:
- 4,591
- Status:
- Active
- Beds:
- 5
- Lot size:
- 0.54 Acres
- Year built:
- 2024
- Baths:
- 6.00
- MLS#:
- 2635909
- Subdivision:
- Primm Farm
ADDITIONAL INFORMATION
Location, Location, Location! POOL INCLUDED! Build your dream home with multiple award winning custom builders in beautiful new and highly sought after Primm Farm. Only 24 homesites in this wonderful historic luxury home development. Large open plan by custom builder Arnold Homes with Primary and Guest/Office on main, vaulted Great Room with Fireplace, Spacious Kitchen with Butler's Pantry and Walk-in Pantry. 3 Bedrooms, Large Bonus, Home Office and Walk-in Storage up, Large Covered Porch w/Fireplace, Spacious 3-Car Carriage Garage. HOA dues TBD.
Andrea D. Conner, License 344441, Xome Inc., License 262361, [email protected], 844-400-XOME (9663), 751 Highway 121 Bypass, Suite 100, Lewisville, Texas 75067


Listings courtesy of RealTracs MLS as distributed by MLS GRID, based on information submitted to the MLS GRID as of {{last updated}}.. All data is obtained from various sources and may not have been verified by broker or MLS GRID. Supplied Open House Information is subject to change without notice. All information should be independently reviewed and verified for accuracy. Properties may or may not be listed by the office/agent presenting the information. The Digital Millennium Copyright Act of 1998, 17 U.S.C. § 512 (the “DMCA”) provides recourse for copyright owners who believe that material appearing on the Internet infringes their rights under U.S. copyright law. If you believe in good faith that any content or material made available in connection with our website or services infringes your copyright, you (or your agent) may send us a notice requesting that the content or material be removed, or access to it blocked. Notices must be sent in writing by email to [email protected]. The DMCA requires that your notice of alleged copyright infringement include the following information: (1) description of the copyrighted work that is the subject of claimed infringement; (2) description of the alleged infringing content and information sufficient to permit us to locate the content; (3) contact information for you, including your address, telephone number and email address; (4) a statement by you that you have a good faith belief that the content in the manner complained of is not authorized by the copyright owner, or its agent, or by the operation of any law; (5) a statement by you, signed under penalty of perjury, that the information in the notification is accurate and that you have the authority to enforce the copyrights that are claimed to be infringed; and (6) a physical or electronic signature of the copyright owner or a person authorized to act on the copyright owner’s behalf. Failure t
Brentwood Real Estate
The median home value in Brentwood, TN is $1,127,200. This is higher than the county median home value of $802,500. The national median home value is $338,100. The average price of homes sold in Brentwood, TN is $1,127,200. Approximately 87.78% of Brentwood homes are owned, compared to 8.89% rented, while 3.33% are vacant. Brentwood real estate listings include condos, townhomes, and single family homes for sale. Commercial properties are also available. If you see a property you’re interested in, contact a Brentwood real estate agent to arrange a tour today!
Brentwood, Tennessee 37027 has a population of 44,354. Brentwood 37027 is less family-centric than the surrounding county with 40.24% of the households containing married families with children. The county average for households married with children is 42.06%.
The median household income in Brentwood, Tennessee 37027 is $165,948. The median household income for the surrounding county is $116,492 compared to the national median of $69,021. The median age of people living in Brentwood 37027 is 43.1 years.
Brentwood Weather
The average high temperature in July is 89.1 degrees, with an average low temperature in January of 26.1 degrees. The average rainfall is approximately 52.9 inches per year, with 3.6 inches of snow per year.
