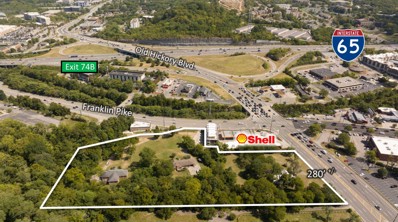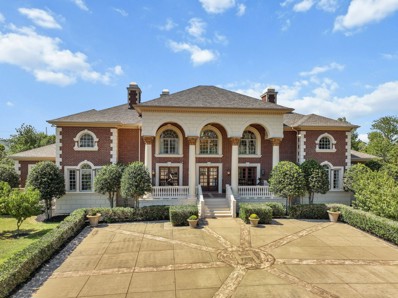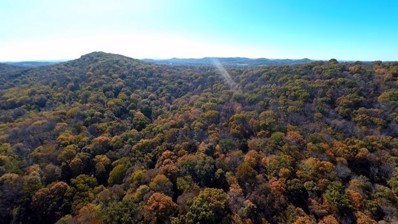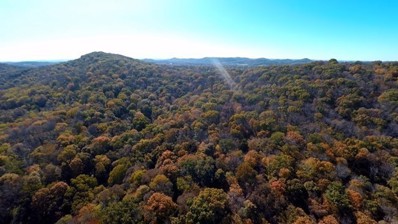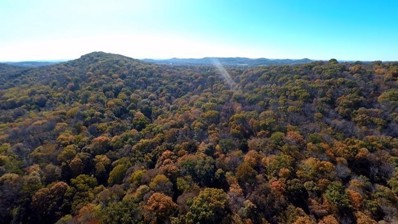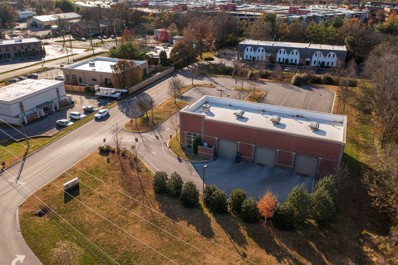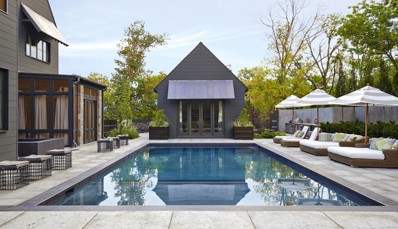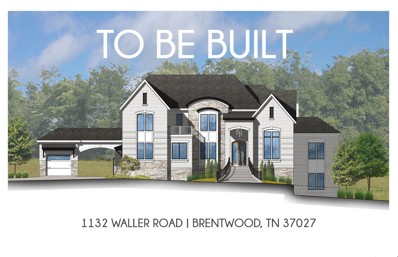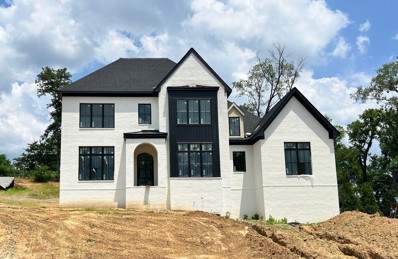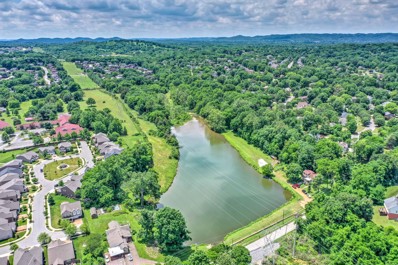Brentwood TN Homes for Rent
$3,499,900
8126 Boiling Springs Pl Brentwood, TN 37027
- Type:
- Single Family
- Sq.Ft.:
- 4,591
- Status:
- Active
- Beds:
- 5
- Lot size:
- 0.54 Acres
- Year built:
- 2024
- Baths:
- 6.00
- MLS#:
- 2635909
- Subdivision:
- Primm Farm
ADDITIONAL INFORMATION
Location, Location, Location! POOL INCLUDED! Build your dream home with multiple award winning custom builders in beautiful new and highly sought after Primm Farm. Only 24 homesites in this wonderful historic luxury home development. Large open plan by custom builder Arnold Homes with Primary and Guest/Office on main, vaulted Great Room with Fireplace, Spacious Kitchen with Butler's Pantry and Walk-in Pantry. 3 Bedrooms, Large Bonus, Home Office and Walk-in Storage up, Large Covered Porch w/Fireplace, Spacious 3-Car Carriage Garage. HOA dues TBD.
$3,599,000
8908 Palmer Way Brentwood, TN 37027
- Type:
- Single Family
- Sq.Ft.:
- 7,207
- Status:
- Active
- Beds:
- 7
- Lot size:
- 1.1 Acres
- Year built:
- 2023
- Baths:
- 9.00
- MLS#:
- 2687154
- Subdivision:
- Marshall Place
ADDITIONAL INFORMATION
Indulge in luxury living at this custom home built by Chandelier Development and designed by architect Byron Smith in Brentwood's gated Marshall Place community. Situated on a flat 1-acre lot, the all-brick exterior & circular driveway set the tone for elegance. Inside, discover a seamless open flr plan connecting the LR to a gourmet kitchen w/dining space & a large scullery. The main level features a lavish primary suite w/a spacious walk-in closet, dual vanities, a large tiled shower & a soaking tub. Expansive covered patio w/wood burning fireplace offers outdr entertainment possibilities & room for a future pool. The 2nd flr boasts 4 bedrms w/ensuites, a media room & a study, ensuring both comfort & versatility. One of the 2nd flr bedrms is an additional primary w/a balcony overlooking the exterior. Laundry rooms & powder rooms on both flrs for convenience. Hardwd flooring & tiled bathrooms throughout contribute to the home's luxurious aesthetic. Zoned for Brentwood Middle & High.
$5,500,000
5605 Franklin Pike Brentwood, TN 37027
- Type:
- Land
- Sq.Ft.:
- n/a
- Status:
- Active
- Beds:
- n/a
- Lot size:
- 9.4 Acres
- Baths:
- MLS#:
- 2583048
- Subdivision:
- Aamp Llc
ADDITIONAL INFORMATION
Leveled lot with 3 existing houses, which can be remodeled, repurposed, or replaced. Positioned by a gas station at the crossroads of two bustling highways, this parcel of land holds significant promise for future development and belongs to the City of Oak Hill. Three other parcels are included with this sale.-5601 Franklin Pike, -5609 Franklin Pike, -800 Old Hickory Blvd.
$7,980,000
109 Woodward Hills Pl Brentwood, TN 37027
- Type:
- Single Family
- Sq.Ft.:
- 13,730
- Status:
- Active
- Beds:
- 6
- Lot size:
- 2.56 Acres
- Year built:
- 2005
- Baths:
- 12.00
- MLS#:
- 2573350
- Subdivision:
- Woodward Hills
ADDITIONAL INFORMATION
Spectacular in design, quality, and attention to detail, this exquisite European inspired home was built by a builder for his personal residence. Perfect for entertaining, the home offers an open foyer with elegant domed ceiling, large scale rooms/living areas, 8 fireplaces, all en-suite bedrooms, a luxurious in-law suite, maid's quarters with kitchen, theater room, exercise room, large sunroom, several bar areas, elevator to all floors, plus a complete saltwater negative edge pool with many custom features, surrounded by extensive Corinthian columns and custom colonade. The home sits on a private 2.56 acre lot surrounded by common area in an exclusive small gated community with only 15 homes.
$5,500,000
0 Waterfall Rd Brentwood, TN 37027
- Type:
- Land
- Sq.Ft.:
- n/a
- Status:
- Active
- Beds:
- n/a
- Lot size:
- 50 Acres
- Baths:
- MLS#:
- 2692533
- Subdivision:
- Holt Knobs
ADDITIONAL INFORMATION
Build your own private oasis on 50 acres within minutes to Cool Springs and Downtown Nashville! One or two estate homes could be built w/current easement that's in place. Property currently has green belt taxes and is in a conservation easement.
$5,500,000
0 Waterfall Rd Brentwood, TN 37027
- Type:
- Land
- Sq.Ft.:
- n/a
- Status:
- Active
- Beds:
- n/a
- Lot size:
- 49.49 Acres
- Baths:
- MLS#:
- 2692532
- Subdivision:
- Holt Knobs
ADDITIONAL INFORMATION
Build your own private oasis on 49.49 acres within minutes to Cool Springs and Downtown Nashville! One or two estate homes could be built w/current easement that's in place. Property currently has green belt taxes and is in a conservation easement.
$11,000,000
0 Waterfall Rd Brentwood, TN 37027
- Type:
- Land
- Sq.Ft.:
- n/a
- Status:
- Active
- Beds:
- n/a
- Lot size:
- 99.49 Acres
- Baths:
- MLS#:
- 2692531
- Subdivision:
- Holt Knobs
ADDITIONAL INFORMATION
Build your own private oasis on 100 acres within minutes to Cool Springs and Downtown Nashville! One or two estate homes could be built w/current easement that's in place. Property currently has green belt taxes and is in a conservation easement.
$3,600,000
273 Wilson Pike Cir Brentwood, TN 37027
- Type:
- Office
- Sq.Ft.:
- 3,600
- Status:
- Active
- Beds:
- n/a
- Lot size:
- 1.92 Acres
- Year built:
- 2014
- Baths:
- MLS#:
- 2584683
ADDITIONAL INFORMATION
NAI Nashville Stanton Group, as exclusive Listing Agent, is pleased to offer the opportunity to purchase 273 Wilson Pike Circle (the “Property”) located in Brentwood, TN in Williamson County. The Property is approximately 3,600 square feet situated on approximately 1.92 acres of land.
$1,999,000
9225 Liza Ct Brentwood, TN 37027
- Type:
- Land
- Sq.Ft.:
- n/a
- Status:
- Active
- Beds:
- n/a
- Lot size:
- 2 Acres
- Baths:
- MLS#:
- 2515000
- Subdivision:
- Harlan
ADDITIONAL INFORMATION
Premium two acre lot in Harlan, Brentwood's most prestigious gated community. Lot may be purchased outright, or seller will offer a credit on a custom residence built by Fry Classic Construction, equal to 10% of the lot purchase price. Please see links for more information including builder's portfolio, inspiration and community details. All photography is from builder's portfolio and not an actual proposed residence.
$3,800,000
1132 Waller Rd Brentwood, TN 37027
- Type:
- Single Family
- Sq.Ft.:
- 7,086
- Status:
- Active
- Beds:
- 5
- Lot size:
- 1 Acres
- Year built:
- 2023
- Baths:
- 7.00
- MLS#:
- 2511138
- Subdivision:
- One Acre Estate Lot
ADDITIONAL INFORMATION
Gorgeous luxury home to be built in highly-desirable Brentwood, TN. This custom estate, by Frank Stanton Developers, boasts a fabulous floor plan and gracious outdoor living areas. Thoughtfully designed with owner’s retreat and guest suite on the main level along with a great room and two dedicated offices. The estate boasts three bonus rooms (one with kitchenette), a media room, bar, wine room and five large en suite bedrooms. Finished basement with Elevator to all floors - Porte cochere - Spiral staircase connects upper and lower outdoor living areas (both with fireplaces) - No HOA - Zoned for Nationally Ranked Ravenwood High School. Some materials, vendors and prices are subject to change, based on availability & supply chain. Pool can be added at a cost of ~$250K.
$2,999,900
1582 Eastwood Dr Brentwood, TN 37027
- Type:
- Single Family
- Sq.Ft.:
- 7,047
- Status:
- Active
- Beds:
- 6
- Lot size:
- 0.58 Acres
- Year built:
- 2023
- Baths:
- 9.00
- MLS#:
- 2443685
- Subdivision:
- Raintree Forest
ADDITIONAL INFORMATION
New Construction in convenient Brentwood location~Great for Family Fun or Entertaining~6 Bed/7 bath/2 half bath homes with plenty of Living spaces (FR, Bonus, Rec, Theater)~Finished Basement~Unique features include a Large Prep Pantry w/rm for second Ref~Elevator~32x16 Covered Porch on Rear with FP & outdoor grilling area~Large Unfinished expansion space Upstairs or great storage~Room in the building envelope for a pool (pool not included)~Hurry to make your own selections or adjust what is planned!!
$2,625,000
1580 Eastwood Dr Brentwood, TN 37027
- Type:
- Single Family
- Sq.Ft.:
- 5,445
- Status:
- Active
- Beds:
- 5
- Lot size:
- 0.59 Acres
- Year built:
- 2024
- Baths:
- 6.00
- MLS#:
- 2305409
- Subdivision:
- Raintree Forest - Reserve
ADDITIONAL INFORMATION
Back on Market! Contract fell through! Custom Quality from RK Junior! Open plan w/2 BD's on main, Family Rm w/Gas FP, Formal Dining Room. Study, Gourmet Kitchen w/Hidden Pantry, Spa-Like Primary BA, Large Primary WIC, Every BD touches a BA, Bonus Room, Media Room is listed under "Den", 3-Car Garage, 37x15 Covered Porch w/FP and Outdoor Kitchen.
$9,000,000
5961 Cloverland Dr Brentwood, TN 37027
- Type:
- Other
- Sq.Ft.:
- n/a
- Status:
- Active
- Beds:
- n/a
- Lot size:
- 20.21 Acres
- Year built:
- 1955
- Baths:
- MLS#:
- 2258405
ADDITIONAL INFORMATION
2 parcels & lake - the value of the property is seen in the land - the improvements have less than substantial impact on value. structures will not be toured/viewed. call listing agent for info.
- Type:
- Other
- Sq.Ft.:
- n/a
- Status:
- Active
- Beds:
- n/a
- Lot size:
- 6.1 Acres
- Baths:
- MLS#:
- 2190791
ADDITIONAL INFORMATION
COMMERCIAL Opportunity in Brentwood! 6.1 Acres of vacant land! Excellent location near shopping and retail outlets!
Andrea D. Conner, License 344441, Xome Inc., License 262361, [email protected], 844-400-XOME (9663), 751 Highway 121 Bypass, Suite 100, Lewisville, Texas 75067


Listings courtesy of RealTracs MLS as distributed by MLS GRID, based on information submitted to the MLS GRID as of {{last updated}}.. All data is obtained from various sources and may not have been verified by broker or MLS GRID. Supplied Open House Information is subject to change without notice. All information should be independently reviewed and verified for accuracy. Properties may or may not be listed by the office/agent presenting the information. The Digital Millennium Copyright Act of 1998, 17 U.S.C. § 512 (the “DMCA”) provides recourse for copyright owners who believe that material appearing on the Internet infringes their rights under U.S. copyright law. If you believe in good faith that any content or material made available in connection with our website or services infringes your copyright, you (or your agent) may send us a notice requesting that the content or material be removed, or access to it blocked. Notices must be sent in writing by email to [email protected]. The DMCA requires that your notice of alleged copyright infringement include the following information: (1) description of the copyrighted work that is the subject of claimed infringement; (2) description of the alleged infringing content and information sufficient to permit us to locate the content; (3) contact information for you, including your address, telephone number and email address; (4) a statement by you that you have a good faith belief that the content in the manner complained of is not authorized by the copyright owner, or its agent, or by the operation of any law; (5) a statement by you, signed under penalty of perjury, that the information in the notification is accurate and that you have the authority to enforce the copyrights that are claimed to be infringed; and (6) a physical or electronic signature of the copyright owner or a person authorized to act on the copyright owner’s behalf. Failure t
Brentwood Real Estate
The median home value in Brentwood, TN is $1,127,200. This is higher than the county median home value of $802,500. The national median home value is $338,100. The average price of homes sold in Brentwood, TN is $1,127,200. Approximately 87.78% of Brentwood homes are owned, compared to 8.89% rented, while 3.33% are vacant. Brentwood real estate listings include condos, townhomes, and single family homes for sale. Commercial properties are also available. If you see a property you’re interested in, contact a Brentwood real estate agent to arrange a tour today!
Brentwood, Tennessee 37027 has a population of 44,354. Brentwood 37027 is less family-centric than the surrounding county with 40.24% of the households containing married families with children. The county average for households married with children is 42.06%.
The median household income in Brentwood, Tennessee 37027 is $165,948. The median household income for the surrounding county is $116,492 compared to the national median of $69,021. The median age of people living in Brentwood 37027 is 43.1 years.
Brentwood Weather
The average high temperature in July is 89.1 degrees, with an average low temperature in January of 26.1 degrees. The average rainfall is approximately 52.9 inches per year, with 3.6 inches of snow per year.


