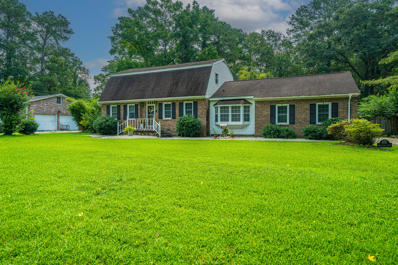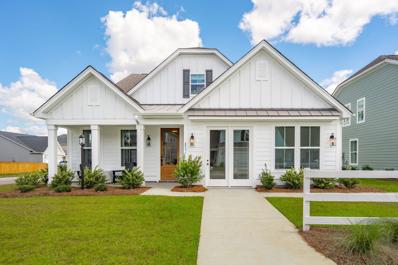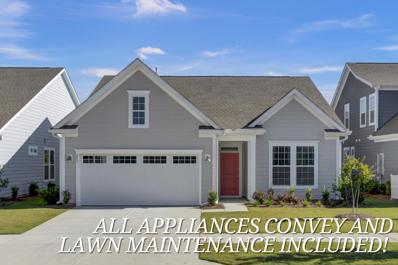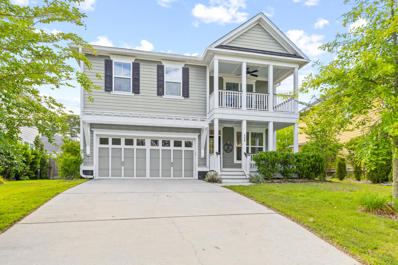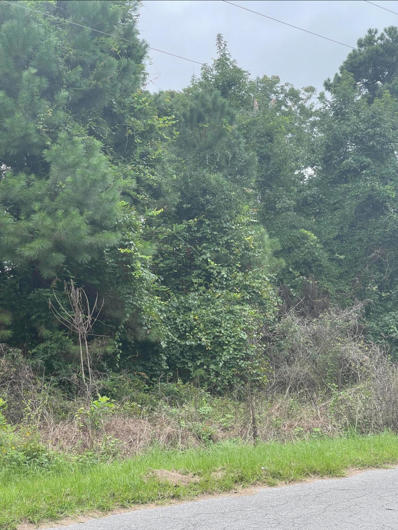Summerville SC Homes for Rent
- Type:
- Single Family
- Sq.Ft.:
- 2,700
- Status:
- Active
- Beds:
- 4
- Lot size:
- 0.12 Acres
- Year built:
- 2007
- Baths:
- 3.00
- MLS#:
- 24016305
- Subdivision:
- The Bluffs At Ashley River
ADDITIONAL INFORMATION
Update on upgrades of this home...2024 New Roof, HVAC, all new interior paint, new stove, dishwasher, and microwave, new carpet, new ceiling fans and light fixtures, 2023 water heater! This house, freshly painted inside and out, exudes warmth and elegance, offering a perfect blend of updates and timeless Southern charm.As you approach the home, the inviting spacious front porch catches your eye. It's easy to imagine a pair of rocking chairs sitting there, gently swaying as you sip sweet tea and chat with neighbors passing by. This porch isn't just an entryway; it's a retreat, a place to unwind and soak in the slower pace of Southern living.Stepping inside, you are greeted by clean crisp fresh paint and the plush feel of new carpet underfoot. Each room is adorned with new ceiling fans, ensuring a comfortable breeze throughout the year. The heart of the home, the kitchen, boasts brand-new appliances that glisten under the light. Here, meals are prepared and memories are made. Upstairs, the bathrooms have been thoughtfully updated with new toilets, adding to the home's fresh, clean appeal. The HVAC unit, recently installed, promises reliable comfort through all seasons, while the one-year-old water heater ensures that hot showers are always a given. One of the most enchanting spots in the home is the screened-in back porch. This tranquil space, overlooking a serene backyard, is the ideal place to start your day. Picture yourself here with a cup of morning coffee, listening to the birds sing and watching the sunlight filter through the trees. It's a private oasis, perfect for moments of reflection and peace. Beyond the home's immediate comforts, its location adds an extra layer of allure. Just a short drive away lies Historic Downtown Summerville, a hub of history, culture, and community. Here, quaint restaurants and boutique shops line the streets, inviting you to explore and discover local treasures. Whether you're enjoying a meal at a charming café or shopping for unique finds, the vibrant downtown scene is an extension of the home's appeal to being so close. This 4-bedroom, 2.5-bath gem is more than just a house; it's a lifestyle. It offers a perfect blend of updates and classic Southern charm, creating a space that is both functional and enchanting. Every corner of this home tells a story of comfort, care, and the promise of new beginnings. If you're looking to immerse yourself in the charm of Summerville and create lasting memories in a beautiful, updated home, this property is your perfect match.
- Type:
- Single Family
- Sq.Ft.:
- 3,321
- Status:
- Active
- Beds:
- 4
- Lot size:
- 0.94 Acres
- Year built:
- 1971
- Baths:
- 4.00
- MLS#:
- 24016290
- Subdivision:
- Salisbury Acres
ADDITIONAL INFORMATION
Motivated Seller! Seller will professionally clean and deodorize home upon departure before buyer takes possession. Stately home in the DD2 school district! No HOA, almost ONE acre with an inground saltwater gunite pool! This home has it ALL including a mother-in-law suite! The MIL suite has it's own kitchen and bathroom too (square footage included in the total)! In the main house, the kitchen has beautiful granite countertops and stainless steel appliances. Three bedrooms upstairs, guest bedroom downstairs. Other great improvements are a new HVAC in February of 2020, newer sump pump, new pool pump, new carpet in the second family room in 2024. All of the bedrooms are a nice size and the primary bedroom has multiple closets. Wood floors and tile adorn the main part of the house.
- Type:
- Single Family
- Sq.Ft.:
- 2,744
- Status:
- Active
- Beds:
- 4
- Lot size:
- 0.17 Acres
- Year built:
- 2024
- Baths:
- 3.00
- MLS#:
- 24016221
- Subdivision:
- Ashley Cove
ADDITIONAL INFORMATION
Welcome to the Cypress floor plan, where modern living meets comfort and convenience. Step into the inviting entryway and discover a spacious office, perfect for remote work or study. The open family room seamlessly flows into the eat in kitchen, creating an ideal space for entertaining and everyday living. Enjoy outdoor relaxation on the cozy patio, and host guests in the downstairs guest suite complete with a full bathroom.Venture upstairs to find the primary suite, featuring a stunning 5-piece Luxury bathroom designed for ultimate relaxation. Two additional bedrooms, a convenient laundry room, and a versatile loft complete the second floor. For even more space, the third floor offers a bonus room, perfect for a home theater, gym, or playroom.
- Type:
- Other
- Sq.Ft.:
- 1,025
- Status:
- Active
- Beds:
- 3
- Lot size:
- 0.19 Acres
- Year built:
- 1989
- Baths:
- 2.00
- MLS#:
- 24016157
- Subdivision:
- Belmont
ADDITIONAL INFORMATION
Completely redone, total remodelNew appliances, floors, roof, HVACTwo lots for the price of one!
$335,000
204 Tram Blvd Summerville, SC 29486
- Type:
- Single Family
- Sq.Ft.:
- 2,300
- Status:
- Active
- Beds:
- 4
- Lot size:
- 0.2 Acres
- Year built:
- 1985
- Baths:
- 3.00
- MLS#:
- 24016148
- Subdivision:
- Tramway
ADDITIONAL INFORMATION
This inviting ranch home is nestled on a quiet street in Tramway. This is a great location that's adjacent to Nexton Square and the Nexton neighborhood! A screened-in front porch welcomes you home. As you enter, you're greeted by new laminate floors, fresh paint (in the family room, dining room, and kitchen), and a spacious floor plan with a great flow for entertaining and everyday living. You'll also find lots of storage space. Enjoy cool evenings in front of the cozy fireplace in the family room. The dining room will be perfect for dinners with family and friends. The large remodeled kitchen boasts new cabinets, abundant cabinet and counter space, and a pantry for additional storage space.Refrigerator to convey, with an acceptable offer and as part of the sales contract. The spacious master bedroom features new carpet, a walk-in closet, and a private en suite bathroom with an updated vanity and a garden tub/shower combo. The secondary master bedroom, with laminate wood flooring, also includes a private en suite bathroom. You'll find two more guest bedrooms, with new carpet, and a full guest bathroom. Enjoy your morning coffee from the large sun room overlooking the backyard. The patio and privacy-fenced backyard will be perfect for grilling out, entertaining, or watching the kids and/or pets play. You'll also find a shed, which is a great place for storing your tools and lawn equipment. Conveniently located near shopping, dining, the interstate, and Historic Downtown Summerville. It's also within walking distance from the shops and restaurants of Nexton. Come see your new home, today!
- Type:
- Single Family
- Sq.Ft.:
- 1,594
- Status:
- Active
- Beds:
- 3
- Lot size:
- 0.17 Acres
- Year built:
- 2023
- Baths:
- 2.00
- MLS#:
- 24016061
- Subdivision:
- Cane Bay Plantation
ADDITIONAL INFORMATION
***PRICE IMPROVEMENT!!**Seller happy to help with closing costs with an acceptable offer. Preowned, but like new everywhere. Why wait for a build, when you can own this home now. Owner lived in this home for a short time and relocated. Home shows like new. Owner installed privacy fence and upgraded the screen porch size. Recently purchased washer/dryer conveys with warranty and all window treatments/blinds will convey. The Aria floorplan features an open concept living space with a large kitchen island, primary bedroom with a walk-in closet and includes a spacious two-car garage that offers additional storage with garage door opener as well. This home is in like new condition. Great neighborhood in Cane Bay Plantation.Easy to see and ready for you to make your own as the owner left the home in its original excellent condition.**OWNER HAPPY TO HELP WITH CLOSING COSTS WITH AN ACCEPTABLE OFFER.
- Type:
- Single Family
- Sq.Ft.:
- 2,382
- Status:
- Active
- Beds:
- 3
- Lot size:
- 0.18 Acres
- Year built:
- 2024
- Baths:
- 3.00
- MLS#:
- 24015983
- Subdivision:
- Cane Bay Plantation
ADDITIONAL INFORMATION
**UNDER CONSTRUCTION** The FOSTER is a 3Bed/3 BA ONE STORY w/a LOFT with 3rd bedroom and bath upstairs. This home features a beautiful Vaulted Ceiling in Family RM, Separate Study, Gourmet Kitchen, Upgraded Quartz Countertops, Tile Backsplash, Large Island, double trash pullout and White and Gray cabinets. The Owner's Bath features tiled floors, walk-in tile shower and beautiful stand-alone modern tub. Additional features include Raised Foundation, Hardy Plank Siding, Gas Lantern, Fireplace, Screened Porch, Laminate Flooring Throughout the First Floor (including the Owner's Suite), Wood Stair Treads and so much more! LIST PRICE INCLUDES OUR CURRENT INCENTIVE OF 35,000 OFF OF 45K INUPGRADES & UP TO $10K IN CLOSING COSTS! ALL INCENTIVES ARE TIED TO PREFERRED LENDER / ATTORNEY.
- Type:
- Single Family
- Sq.Ft.:
- 2,474
- Status:
- Active
- Beds:
- 4
- Lot size:
- 0.09 Acres
- Year built:
- 2024
- Baths:
- 4.00
- MLS#:
- 24015940
- Subdivision:
- Hampton Woods
ADDITIONAL INFORMATION
READY NOW! Price reflects a discount over $20,000! Seller will also pay $10,000 towards closing costs PLUS include a special finance incentive with the use of Sellers Preferred Lender and Closing Attorney. See agent for details! The Windermere: Beautiful open concept 4 bedroom home with ALL bedrooms and laundry on 2nd floor. Open concept kitchen and dining on main floor. The owner's suite boasts a separate tub and shower and massive WIC. A screened porch off the dining room for outdoor entertaining. Wood laminate on 1st and 2nd floor w/upgraded carpet in all bedrooms. Beds 2 and 3 share a jack and jill bath while Bed 4 has an ensuite! Upgraded tile in all baths and laundry! and much much more!!
- Type:
- Single Family
- Sq.Ft.:
- 2,565
- Status:
- Active
- Beds:
- 4
- Lot size:
- 0.17 Acres
- Year built:
- 2024
- Baths:
- 3.00
- MLS#:
- 24015930
- Subdivision:
- Ashley Cove
ADDITIONAL INFORMATION
Welcome to the Wilmington floor plan, where elegance and comfort blend seamlessly. As you enter, you'll be greeted by a private office, perfect for productivity, and a formal dining room for hosting special occasions. The main floor boasts a large open family room that flows into a beautiful kitchen, ideal for both everyday living and entertaining. Enjoy the outdoors with a charming patio off the breakfast area, perfect for morning coffee or evening relaxation.The second floor is home to the expansive primary suite, featuring a stunning 5-piece bathroom and a spacious walk-in closet. Three additional bedrooms, a convenient laundry room, and a spacious loft provide ample space for family and guests.
- Type:
- Single Family
- Sq.Ft.:
- 2,649
- Status:
- Active
- Beds:
- 4
- Lot size:
- 0.14 Acres
- Year built:
- 2024
- Baths:
- 4.00
- MLS#:
- 24016210
- Subdivision:
- Cane Bay Plantation
ADDITIONAL INFORMATION
EST. DEC. COMPLETION! PRICE REFLECTS 35K INCENTIVE, 1/2 OFF LOT PREMIUM, PLUS UP TO 10K CLOSING COSTS THROUGH END OF MONTH! MUST USE PREFERRED LENDER/ATTORNEY FOR INCENTIVES. . **UNDER CONSTRUCTION**Welcome to the Carson E plan. This spacious home boasts 4BR/3.5BA. It has all the bells and whistles including a BEAUTIFUL Gourmet Kitchen upgraded cabinets, Breakfast Area, Free Standing Tub and all glass shower in the master with HUGE Walk In Closet, Flex Space, Game Room, Fireplace and Screened Porch with a patio off the side. This open concept is a MUST SEE! Additional features include; Whole house gutters, gas lantern on front porch, fully landscaped yard, laminate wood flooring in all main living areas, tile in all wet areas, farmhouse sink, upgraded front door and SO MUCH MORE!
- Type:
- Land
- Sq.Ft.:
- n/a
- Status:
- Active
- Beds:
- n/a
- Lot size:
- 0.23 Acres
- Baths:
- MLS#:
- 24015889
ADDITIONAL INFORMATION
Buyer to verify any information deemed important.
- Type:
- Single Family
- Sq.Ft.:
- 1,511
- Status:
- Active
- Beds:
- 2
- Lot size:
- 0.14 Acres
- Year built:
- 2023
- Baths:
- 2.00
- MLS#:
- 24015873
- Subdivision:
- The Ponds
ADDITIONAL INFORMATION
Welcome to 253 River Martin Ct, Summerville, SC - a beautifully upgraded home offering a perfect blend of luxury and convenience. This 1,511 square foot residence features Hardiplank siding and 30-year architectural roof shingles, ensuring durability and low maintenance.Boasting 2 bedrooms and 2 bathrooms, the home includes a spacious screened porch with twin exterior doors leading to a charming patio, ideal for outdoor entertaining. The 2-car garage provides ample storage and parking space.Step inside to discover luxury vinyl plank flooring throughout and ceramic tile in the bathrooms, creating a seamless and stylish living space. The upgraded kitchen and bath cabinets feature soft-close drawers and doors, complemented by elegant quartz countertops. Don't miss out on this true beautyThe kitchen is a chef's dream with stainless steel appliances including stackable washer and dryer and refrigerator. A tile backsplash and plantation shutters in the main living area add a touch of sophistication. The bedrooms and owner's bath are equipped with 2.5" cordless blinds, ensuring privacy and light control. Upgraded interior paint adds a fresh, modern feel to the home. Full lawn maintenance is included with the HOA fee of $260 per month, allowing you to enjoy a beautifully manicured yard without the hassle. The property also features a full irrigation system to keep your lawn lush and green. The community amenities are equally impressive, offering residents access to a pool, sports field, and two expansive ponds perfect for kayaking, canoeing, paddleboarding, and fishing. With 19 miles of walking trails, a pavilion for gatherings, a fire pit, and a protected conservancy surrounding the entire community, outdoor enthusiasts will find plenty to love. Located in the vibrant town of Summerville, 253 River Martin Ct provides easy access to local shopping, dining, and entertainment, making it the perfect place to call home. Don't miss this opportunity to experience luxurious, low-maintenance living in a thriving community!
- Type:
- Single Family
- Sq.Ft.:
- 3,673
- Status:
- Active
- Beds:
- 4
- Lot size:
- 0.17 Acres
- Year built:
- 2019
- Baths:
- 3.00
- MLS#:
- 24015868
- Subdivision:
- Cane Bay Plantation
ADDITIONAL INFORMATION
Welcome to your new home! This stunning four-bedroom Jasper floor plan redefines elegance and modern living with its impressive two-story design and exceptional features that will captivate you at first sight. Upon entering, a fantastic formal dining space awaits. Step into the formal living room, a true masterpiece with its soaring two-story ceiling and abundant natural light that fills the space. The main floor also boasts a conveniently located bedroom and full bath, perfect for accommodating guests. The family room, chefs kitchen with gas range, tech center, butler's pantry with ample storage, and a dining area complete the first floor, ensuring comfort and functionality at every turn. Ascend the stairs to discover the impressive master suite, featuring a generously sized......attached bathroom with a 5-foot shower, a separate soaking tub, and dual vanities for a spa-like retreat. Additionally, two secondary bedrooms sharing a full bath and a spacious bonus room await you on the upper level, providing plenty of space for relaxation and entertainment. The home's finishes are equally exquisite, featuring quartz countertops with a subway tile backsplash, beautiful laminate flooring, ceramic tiles in the bathrooms, stylish white cabinetry, and stainless steel appliances that blend style and functionality seamlessly. Step outside to enjoy the outdoors in your oversized screened porch, overlooking your beautiful wooded lot. This enchanting low country home epitomizes timeless elegance and modern comfort a must-see for those seeking refined living in a serene setting. Nestled within Lindera Preserve at Cane Bay Plantation, a master-planned community tailored for every family, this residence epitomizes resort-style living. Located in Summerville, SC, residents relish in luxurious community amenities, including two lavish swimming pools, nature trails, and play parks. The proximity to the new YMCA, just a short walk away, offers a 54,000-square-foot sports facility. Lindera also boasts an outdoor picnic area and an on-site dog park. Entertain your children at the neighborhood playgrounds or the splash pad at the community swimming pool. Seize the opportunity to become part of this unparalleled community. Don't miss out on the opportunity to make it yours - schedule a showing today!
- Type:
- Single Family
- Sq.Ft.:
- 2,798
- Status:
- Active
- Beds:
- 3
- Lot size:
- 0.13 Acres
- Year built:
- 2024
- Baths:
- 4.00
- MLS#:
- 24015817
- Subdivision:
- Cane Bay Plantation
ADDITIONAL INFORMATION
NOV/DEC. COMPLETION! The Emerson is a 4Bed/3.5BA Owner's Suite Down w/ a Bonus Rm, Guest Suite, & Formal Dining! This home features a beautiful gourmet kitchen w/ Butler's pantry, Upgraded Countertops, Tile Backsplash, 8' Island, double trash pullout and White and Gray cabinets. The Owner's Bath features tiled floors, walk-in tile shower and beautiful stand-alone modern tub. Additional features include Raised Foundation, Hardy Plank Siding, Gas Lantern, Fireplace, Screened Porch, Laminate Flooring Throughout the First Floor (including the Owner's Suite), Wood Stair Treads and so much more! LIST PRICE INCLUDES OUR CURRENT INCENTIVE OF $35,000 OFF OF 45K IN UPGRADES, 1/2 OFF LOT PREMIUM & 10K IN CLOSING COSTS THROUGH END OF MONTH! ALL INCENTIVES ARE TIED TO PREFERRED LENDER / ATTORNEY.
- Type:
- Single Family
- Sq.Ft.:
- 1,821
- Status:
- Active
- Beds:
- 4
- Lot size:
- 0.11 Acres
- Year built:
- 2021
- Baths:
- 3.00
- MLS#:
- 24015812
- Subdivision:
- Shell Pointe At Cobblestone Village
ADDITIONAL INFORMATION
5k in Closing cost assistance! Welcome Home! Neighborhood did not have any flooding or drainage issues during storm! As you enter the home you are greeted with a spacious floorplan. The kitchen overlooks the living room & breakfast areas. On the second floor, you will find a large primary bedroom with tray ceilings & a walkin closet for two attached to the bathroom. Three secondary bedrooms & laundry room are also located on the second floor. This home is equipped with smart home technology. Along with sought after features like water filtration, energy efficiency stainless steel appliances, gas range, luxury vinyl flooring for a designer touch & easy maintenance. Light fixtures have been upgraded. Builder warranty is included. 2-1 interest buy down available with preferred lender
- Type:
- Single Family
- Sq.Ft.:
- 3,839
- Status:
- Active
- Beds:
- 5
- Lot size:
- 0.15 Acres
- Year built:
- 2024
- Baths:
- 4.00
- MLS#:
- 24016209
- Subdivision:
- Cane Bay Plantation
ADDITIONAL INFORMATION
PRICE REFLECTS 35K INCENTIVE, PLUS UP TO 10K CLOSING COSTS THROUGH END OF MONTH! MUST USE PREFERRED LENDER/ATTORNEY FOR INCENTIVES. **Quick Move In**Welcome to the Holland B plan. This spacious home boasts 5BR/3.5BA. It has all the bells and whistles including a BEAUTIFUL Gourmet Kitchen upgraded cabinets, Breakfast Area, Free Standing Tub and all glass shower in the master with HUGE Walk In Closet, Flex Space, Game Room, Fireplace and Screened Porch with a patio off the side. This open concept is a MUST SEE! Additional features include; Whole house gutters, gas lantern on front porch, fully landscaped yard, laminate wood flooring in all main living areas, tile in all wet areas, farmhouse sink, upgraded front door and SO MUCH MORE!
- Type:
- Single Family
- Sq.Ft.:
- 2,406
- Status:
- Active
- Beds:
- 3
- Lot size:
- 0.14 Acres
- Year built:
- 2014
- Baths:
- 3.00
- MLS#:
- 24015733
- Subdivision:
- Branch Creek
ADDITIONAL INFORMATION
Welcome to this charming home nestled in Summerville's Branch Creek neighborhood. This 2-story residence boasts classic Southern appeal with double porches, offering a perfect spot to relax and enjoy the neighborhood views.The main floor impresses with a dining room with coffered ceiling and a large kitchen/living room area, perfect for entertaining or family gatherings, complemented by abundant natural light streaming in. The open concept seamlessly connects the eat in kitchen to the expansive living room. A powder room, large pantry, storage room, and garage access complete the downstairs.Upstairs, a cozy loft provides additional space for a home office, play area, or relaxation zone. The Primary bedroom is extremely spacious with access to a private balcony. The en suite bathroom has a walk in shower, garden tub, and double vanity as well as a large walk in closet. Two additional bedrooms, a full bathroom, and laundry room are also on this floor. Recent upgrades include a new 2022 HVAC, a whole house water filtration system, and carpets that were replaced in 2021. Branch Creek amenities include beautiful walking / jogging trails and a park. It is a short 5 minute drive to downtown Summerville and 10 minute drive to amazing Nexton shopping and restaurants.
- Type:
- Single Family
- Sq.Ft.:
- 1,986
- Status:
- Active
- Beds:
- 3
- Lot size:
- 0.05 Acres
- Year built:
- 2024
- Baths:
- 3.00
- MLS#:
- 24015721
- Subdivision:
- Hampton Woods
ADDITIONAL INFORMATION
READY NOW! Price reflects a discount over $20,000! Seller will also pay $10,000 towards closing costs PLUS include a special finance incentive with the use of Sellers Preferred Lender and Closing Attorney. See agent for details! Photos are of a similar home.The Blakey plan is an END UNIT is a 3BD 2.5BA Townhome with Primary down!!!! This home will featuring beautiful trim details, laminate wood throughout the main living areas, wood stair treads, tile flooring in all baths and laundry room, upgraded solid stone countertops in the kitchen with tile backsplash, pendant pre-wires, SS appliances, 5ft tiled shower with semi-frameless shower door in the master bath, storage closet and MUCH more!!!
- Type:
- Single Family
- Sq.Ft.:
- 2,531
- Status:
- Active
- Beds:
- 4
- Lot size:
- 0.11 Acres
- Year built:
- 2024
- Baths:
- 3.00
- MLS#:
- 24015720
- Subdivision:
- Sweetgrass Station
ADDITIONAL INFORMATION
MOVE IN READY!! CURRENT INCENTIVES: $20,000 off $30,000 in options! *Listing price already reflects incentive.* Also, receive $10,000 in closing cost assistance! See sales consultant for details. *Incentives are tied to the use of preferred lender and closing atty.*The Avondale! This spacious open concept is perfect for entertaining. The kitchen boasts ample cabinet and counter space with a large island. The generous owner's suite and on suite bath with a walk-in-closet are located on the first floor. On the second floor, you have three nicely sized bedrooms and a loft. The home is to include wood treads on the stairs, 9' ceilings on the first floor, LED lighting throughout, stainless steel appliances, and is an Energy Star home.
- Type:
- Single Family
- Sq.Ft.:
- 1,986
- Status:
- Active
- Beds:
- 3
- Lot size:
- 0.05 Acres
- Year built:
- 2024
- Baths:
- 3.00
- MLS#:
- 24015719
- Subdivision:
- Hampton Woods
ADDITIONAL INFORMATION
READY NOW! Price reflects a discount over $20,000! Seller will also pay $10,000 towards closing costs PLUS include a special finance incentive with the use of Sellers Preferred Lender and Closing Attorney. See agent for details! Photos are of a similar home. The Blakey plan is an END UNIT is a 3BD 2.5BA Townhome with Primary down!!!! This home will featuring beautiful trim details, laminate wood throughout the main living areas, wood stair treads, tile flooring in all baths and laundry room, upgraded solid stone countertops in the kitchen with tile backsplash, pendant pre-wires, SS appliances, 5ft tiled shower with semi-frameless shower door in the master bath, storage closet and MUCH more!!!
$284,716
497 Green Fern Summerville, SC 29483
- Type:
- Single Family
- Sq.Ft.:
- 1,450
- Status:
- Active
- Beds:
- 3
- Lot size:
- 0.04 Acres
- Year built:
- 2024
- Baths:
- 3.00
- MLS#:
- 24015653
- Subdivision:
- Hampton Woods
ADDITIONAL INFORMATION
READY NOW! Price reflects a discount over $20,000! Seller will also pay $10,000 towards closing costs PLUS include a special finance incentive with the use of Sellers Preferred Lender and Closing Attorney. See agent for details! Photos are of a similar home. The Meadowbrook plan is a 3BD 2.5BA Townhome! This home will featuring beautiful trim details, laminate wood throughout the main living areas, wood stair treads, tile flooring in all baths and laundry room, upgraded solid stone countertops in the kitchen with tile backsplash, pendant pre-wires, SS appliances, 5ft tiled shower with semi-frameless shower door in the master bath, storage closet and MUCH more!!!
- Type:
- Single Family
- Sq.Ft.:
- 1,986
- Status:
- Active
- Beds:
- 3
- Lot size:
- 0.05 Acres
- Year built:
- 2024
- Baths:
- 3.00
- MLS#:
- 24015635
- Subdivision:
- Hampton Woods
ADDITIONAL INFORMATION
READY NOW! Price reflects a discount over $20,000! Seller will also pay $10,000 towards closing costs PLUS include a special finance incentive with the use of Sellers Preferred Lender and Closing Attorney. See agent for details! Photos are of a similar home.The Blakey plan is an END UNIT is a 3BD 2.5BA Townhome with Primary down!!!! This home will featuring beautiful trim details, laminate wood throughout the main living areas, wood stair treads, tile flooring in all baths and laundry room, upgraded solid stone countertops in the kitchen with tile backsplash, pendant pre-wires, SS appliances, 5ft tiled shower with semi-frameless shower door in the master bath, storage closet and MUCH more!!!
- Type:
- Single Family
- Sq.Ft.:
- 2,855
- Status:
- Active
- Beds:
- 5
- Lot size:
- 0.14 Acres
- Year built:
- 2024
- Baths:
- 4.00
- MLS#:
- 24015520
- Subdivision:
- Carnes Crossroads
ADDITIONAL INFORMATION
This home has an open floor plan with a secondary bedroom and full bathroom on the first floor, great for visiting family or guests. The gourmet kitchen features a large center island, double ovens, gas cooktop with stainless hood all great for cooking large dinners and entertaining. The home has a formal dining room in addition to the breakfast nook. The study in the front of the home makes a great home office or reading room. The owners retreat is situated upstairs with a large walk in closet. The bath has a 5' tiled shower with rain head, elevated vanity with dual sinks and private water closet. There are 3 secondary bedrooms, full bath and laundry also located on the second floor.
- Type:
- Single Family
- Sq.Ft.:
- 2,552
- Status:
- Active
- Beds:
- 4
- Lot size:
- 0.21 Acres
- Baths:
- 4.00
- MLS#:
- 24015636
- Subdivision:
- Nexton
ADDITIONAL INFORMATION
Our Atria II floorplan is the essence of a Palm Beach Style Home. This stunning home features our prized courtyard living lifestyle that accentuates both indoor and outdoor living exclusive to only our homes. It also has the primary suite on the main level and a 4th bedroom with ensuite upstairs perfect for guests. The 4-bedroom 31/2 bath lives large at 2552 sqft with 10-foot ceilings and 8-foot doors. It features a fresh light color palette throughout, 7.5 plank LVP floors throughout, an amazing chef's kitchen, quartz countertops, honed tile backsplash, soft touch cabinets, a large owners suite with a true spa like bath, and a remote-controlled gas fireplace with marble surround! The home has a two-car garage and fully fenced yard for privacy.
- Type:
- Land
- Sq.Ft.:
- n/a
- Status:
- Active
- Beds:
- n/a
- Lot size:
- 44.48 Acres
- Baths:
- MLS#:
- 24015452
ADDITIONAL INFORMATION
This 44.48-acre land parcel presents a promising development opportunity in a sought-after area, particularly due to its MUC-DC zoning which allows for a dynamic mix of uses. However, the presence of wetlands and the need to extend utilities from a mile away are significant factors that require thorough assessment and strategic planning. Conducting a wetland survey and working closely with environmental and urban planning professionals will be crucial steps in the development process.

Information being provided is for consumers' personal, non-commercial use and may not be used for any purpose other than to identify prospective properties consumers may be interested in purchasing. Copyright 2024 Charleston Trident Multiple Listing Service, Inc. All rights reserved.
Summerville Real Estate
The median home value in Summerville, SC is $384,945. This is higher than the county median home value of $334,600. The national median home value is $338,100. The average price of homes sold in Summerville, SC is $384,945. Approximately 59.48% of Summerville homes are owned, compared to 30.74% rented, while 9.78% are vacant. Summerville real estate listings include condos, townhomes, and single family homes for sale. Commercial properties are also available. If you see a property you’re interested in, contact a Summerville real estate agent to arrange a tour today!
Summerville, South Carolina has a population of 50,318. Summerville is less family-centric than the surrounding county with 30.35% of the households containing married families with children. The county average for households married with children is 31.98%.
The median household income in Summerville, South Carolina is $64,507. The median household income for the surrounding county is $68,046 compared to the national median of $69,021. The median age of people living in Summerville is 38.3 years.
Summerville Weather
The average high temperature in July is 91.5 degrees, with an average low temperature in January of 34.6 degrees. The average rainfall is approximately 51 inches per year, with 0.7 inches of snow per year.

