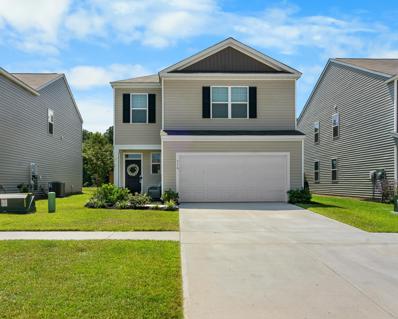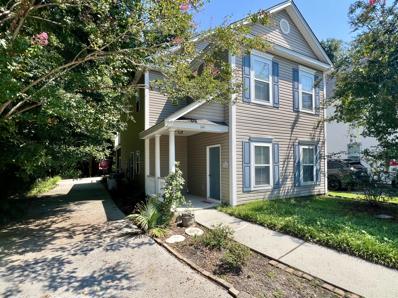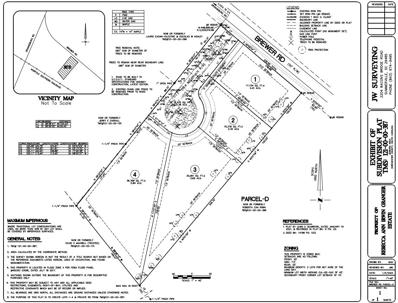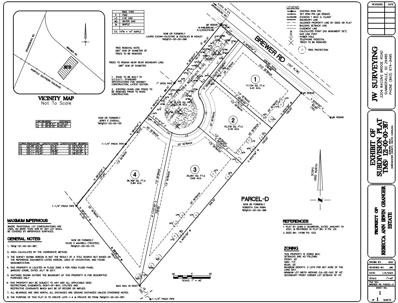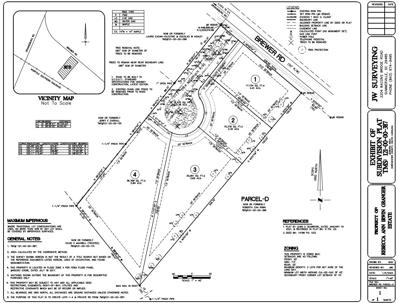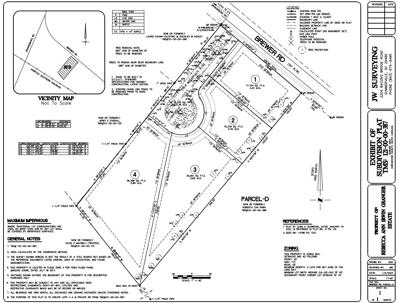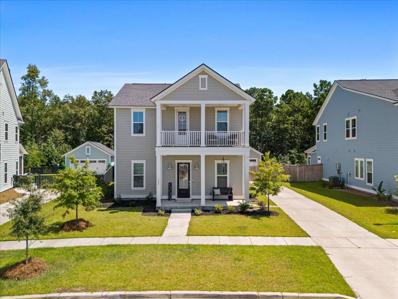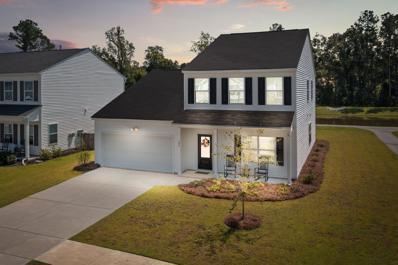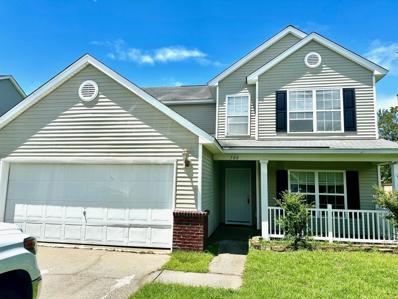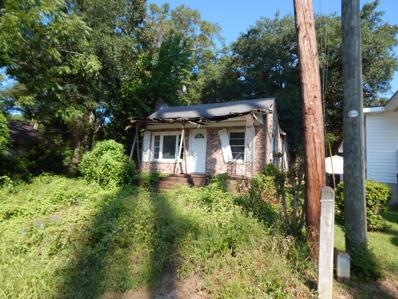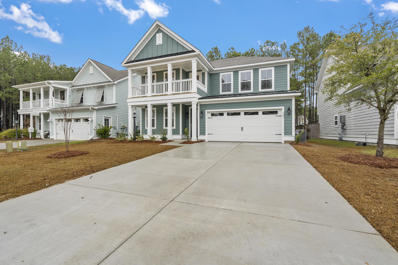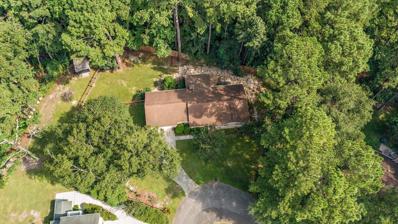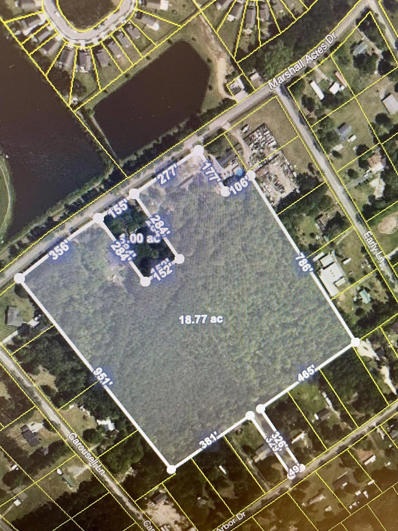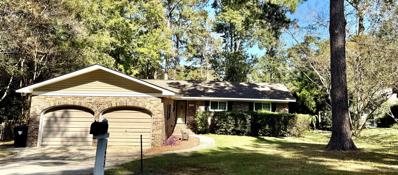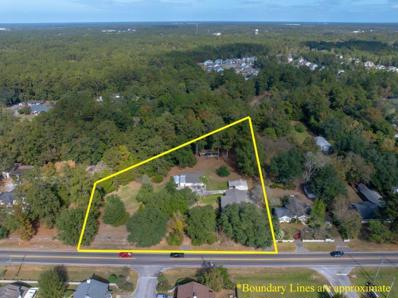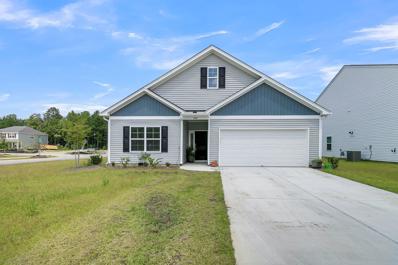Summerville SC Homes for Rent
- Type:
- Single Family
- Sq.Ft.:
- 1,345
- Status:
- Active
- Beds:
- 2
- Lot size:
- 0.13 Acres
- Year built:
- 2024
- Baths:
- 2.00
- MLS#:
- 24021653
- Subdivision:
- Nexton
ADDITIONAL INFORMATION
Move-in ready! Welcome to resort-style, low maintenance living in this popular Contour floor plan featuring a Gourmet kitchen with Quartz countertops and a Farmhouse sink. The Primary and Secondary Bedrooms both have Tray ceilings. The primary bathroom is a private retreat with a large shower and a frameless door. This home features hardwoods and ceramic tile throughout - no carpet! The extended screened-in lanai is perfect for outdoor entertaining. Garage has been extended 4' for additional storage space. This one is a Must see!
- Type:
- Land
- Sq.Ft.:
- n/a
- Status:
- Active
- Beds:
- n/a
- Lot size:
- 1 Acres
- Baths:
- MLS#:
- 24021638
ADDITIONAL INFORMATION
Imagine a 1-acre lot in Summerville, situated in an area that doesn't have an HOA! It does exist!! This means you have more freedom to shape and use the land according to your preferences! Potential buyers must be accompanied by their Realtor to enter property
- Type:
- Single Family
- Sq.Ft.:
- 2,203
- Status:
- Active
- Beds:
- 4
- Lot size:
- 0.12 Acres
- Year built:
- 2022
- Baths:
- 3.00
- MLS#:
- 24021382
- Subdivision:
- Cane Bay Plantation
ADDITIONAL INFORMATION
Welcome home to this spacious 4 bedroom, 2.5 bathroom house that is a masterpiece of comfort and style. This nearly-new, meticulously maintained residence features an inviting open layout, highlighted by a cozy fireplace in the family room, creating a warm and welcoming ambiance for gatherings and everyday living. The heart of the home is a beautifully designed kitchen with island that seamlessly flows into the dining and living areas, ideal for both entertaining and relaxation.The master bedroom, conveniently located on the first floor, provides a private retreat with ample space and an en-suite bathroom and walk in closet. Upstairs, you'll find a versatile loft area that can serve as a playroom, home office, or media center in addition to three more bedrooms and another full bathroom.Save money over new construction with the enclosed wooden fence around the backyard, enhancing your outdoor experience. Enjoy serene outdoor living with a covered patio that overlooks a picturesque pond lot, perfect for unwinding after a long day or hosting weekend barbecues. The Pine Hills neighborhood has a community pool, clubhouse, and playground in addition to Cane Bay's nearby shopping, schools, medical care, YMCA, and walking trails throughout. Schedule a showing today and experience the epitome of all this home offers! $1,400 Lender Credit is available and will be applied towards the buyer's closing costs and pre-paids if the buyer chooses to use the seller's preferred lender. This credit is in addition to any negotiated seller concessions.
- Type:
- Single Family
- Sq.Ft.:
- 1,673
- Status:
- Active
- Beds:
- 3
- Lot size:
- 0.03 Acres
- Year built:
- 2002
- Baths:
- 3.00
- MLS#:
- 24021335
- Subdivision:
- St Phillips Place
ADDITIONAL INFORMATION
Welcome to this well maintained 3bd 2.5ba home situated on a cul de sac in a one street neighborhood with no through traffic. Up on arrival you'll notice the extra-long driveway for hosting friends and family. From the front door you'll enter in to the beautiful foyer. Downstairs you'll find the kitchen with white cabinets and ample counter space and breakfast area for your table. There is also a formal dining room with wainscoting. The cozy living room boasts a fireplace and plenty of space to relax. The laundry room with extra cabinets for storage is also downstairs and a half bath for guests. Crown molding and hardwood floors are throughout. As you go upstairs notice the beautiful wood stairs. Here you will find the large master bedroom with vaulted ceilings and large windows forplenty of lighting. The master has a full bathroom with a Stand up shower, separate garden tub and dual vanity sinks. Right off of the master is sliding glass doors to your own huge private porch. Enjoy watching the birds and nature first thing in the morning or the sunset right before bed. You will also find two more bedrooms, a full bath and a hall closet upstairs. Step outback into a huge screened in patio with ceiling fans for those hot summer days. You have a two car carport for covered parking and an enclosed storage area. This home backs up to protected wetlands so nobody will ever build behind and flood insurance is NOT required. Your new home is close to all the popular areas such as the air force base, Herbert Jessen boat landing, the new Ashley river park with a playground, splash pad, kayak launch and much more. There is a ton of shopping close by such as Walmart, Lowe's home improvement, Lowe's grocery store, Publix and the new cedar grove shopping plaza. ALL of this in the highly sought after DD2 school district!! Don't miss out, this home won't long.
- Type:
- Land
- Sq.Ft.:
- n/a
- Status:
- Active
- Beds:
- n/a
- Lot size:
- 0.84 Acres
- Baths:
- MLS#:
- 24021321
ADDITIONAL INFORMATION
Lot 4! Discover your perfect canvas in charming Summerville, SC! This 0.84-acre vacant lot offers the ideal opportunity to build your dream home without the restrictions of an HOA. Enjoy the freedom to create your own space, while being conveniently located near local amenities and attractions. Seller is also a custom home builder and can build any plan you choose on the lot.
- Type:
- Land
- Sq.Ft.:
- n/a
- Status:
- Active
- Beds:
- n/a
- Lot size:
- 0.69 Acres
- Baths:
- MLS#:
- 24021320
ADDITIONAL INFORMATION
Lot 3. Discover your perfect canvas in charming Summerville, SC! This 0.69-acre vacant lot offers the ideal opportunity to build your dream home without the restrictions of an HOA. Enjoy the freedom to create your own space, while being conveniently located near local amenities and attractions. Seller is also a custom home builder and can build any plan you choose on the lot.
- Type:
- Land
- Sq.Ft.:
- n/a
- Status:
- Active
- Beds:
- n/a
- Lot size:
- 0.35 Acres
- Baths:
- MLS#:
- 24021319
ADDITIONAL INFORMATION
Lot 2. Discover your perfect canvas in charming Summerville, SC! This 0.35-acre vacant lot offers the ideal opportunity to build your dream home without the restrictions of an HOA. Enjoy the freedom to create your own space, while being conveniently located near local amenities and attractions. Seller is also a custom home builder and can build any plan you choose on the lot.
- Type:
- Land
- Sq.Ft.:
- n/a
- Status:
- Active
- Beds:
- n/a
- Lot size:
- 0.41 Acres
- Baths:
- MLS#:
- 24021318
ADDITIONAL INFORMATION
Lot 1. Discover your perfect canvas in charming Summerville, SC! This 0.41-acre vacant lot offers the ideal opportunity to build your dream home without the restrictions of an HOA. Enjoy the freedom to create your own space, while being conveniently located near local amenities and attractions. Seller is also a custom home builder and can build any plan you choose on the lot.
- Type:
- Single Family
- Sq.Ft.:
- 2,594
- Status:
- Active
- Beds:
- 4
- Lot size:
- 0.52 Acres
- Year built:
- 1974
- Baths:
- 4.00
- MLS#:
- 24021892
- Subdivision:
- Historic District
ADDITIONAL INFORMATION
Welcome to 914 S Main St, a beautifully renovated historic home nestled in the heart of downtown Summerville on a vast half acre lot. This captivating residence blends timeless character with modern conveniences, offering a unique opportunity to own a piece of local history. As you step inside, you'll be greeted by the original hardwood floors that exude classic charm and warmth throughout the home. The spacious, open-concept living areas are perfect for both everyday living and entertaining.The chef's kitchen is a true highlight, featuring top-of-the-line appliances, ample counter space, and custom cabinetry, with a huge Island, perfect for entertaining. Whether you're preparing a gourmet meal or hosting a dinner party, this kitchen is designed to impress.Don't forget about your spacious butler's pantry with a wet bar and full sized refrigerator and plenty of additional space with laundry hookups. Four gorgeous fireplaces with stunning exposed brick adorn both floors of the home. The home boasts 3 .5 fully renovated bathrooms that provide a luxurious retreat with modern fixtures and finishes. Each bathroom combines functionality with elegance, ensuring comfort and style. Extravagant custom-tiled showers are outfitted with modern rain showerheads and perfectly compliment your marble vanity tops. Outside, you'll discover a large, fenced-in backyard that's ideal for gatherings, play, or simply relaxing in your private outdoor haven. Enjoy cozy evenings by the fully custom outdoor fireplace, perfect for making memories with friends and family under the stars. A large, detached garage offers plenty of space for vehicles, storage, or a workshop, adding to the home's versatility and convenience. Located in historic Summerville, this property offers not only a beautiful home but also a vibrant community with charming shops, delightful dining, and rich cultural heritage just steps away. Don't miss the chance to make this exceptional property your own. Schedule a tour today and experience the perfect blend of historic charm and modern living at 914 S Main St!
- Type:
- Single Family
- Sq.Ft.:
- 2,570
- Status:
- Active
- Beds:
- 5
- Lot size:
- 0.21 Acres
- Year built:
- 2023
- Baths:
- 3.00
- MLS#:
- 24021433
- Subdivision:
- Carnes Crossroads
ADDITIONAL INFORMATION
Welcome to 166 Medford Street in the quaint community of Carnes Crossroads. When you approach this beautiful home you will notice the Charlestons style double front porches, perfect for enjoying your morning cup of coffee. This home sits on a larger than usual premium lot that backs up to a wooded area. The screened in back porch offers time well spent relaxing in the already fenced in and spacious backyard. The long driveway will accommodate your extra guests when having get-togethers and during the holidays. Upon entering the home you'll immediately notice how open and airy this floor plan feels with 10-foot ceilings and 8-foot doors throughout the first level.The first level also offers a bedroom, full bathroom, dining room, living room, large storage closet, huge quartz island with upgraded Ballard pendant lighting, gourmet kitchen, and large separate pantry. As you head upstairs, you'll find the additional bedrooms, full bathroom, primary bedroom, and the upgraded primary suite bathroom with tile shower, dual vanities, water closet, and free-standing tub. You'll also find a spacious laundry room upstairs, convenient to the upstairs bedrooms. You don't want to miss this unique opportunity in this beautiful community. It won't last long!
- Type:
- Single Family
- Sq.Ft.:
- 2,431
- Status:
- Active
- Beds:
- 4
- Lot size:
- 0.16 Acres
- Year built:
- 2022
- Baths:
- 3.00
- MLS#:
- 24021306
- Subdivision:
- Petterson Meadows
ADDITIONAL INFORMATION
This beautiful home, located in Petterson Meadows, has been barely lived in and literally like brand new. Truly a must see! Upon walking through the front door, you will find an office/study with plenty of windows and natural light. This space is located separate from the main living area and is perfect if you work from home.. On the rear of the home that overlooks a pond, you will find an abundance of space for entertaining guests or family time. The large kitchen will be loved by anyone who enjoys cooking, and it overlooks the dining area and family room, so you can enjoy your guestsor family even while preparing meals. The oversized master bedroom can be found tucked away on the rear of the home as well with wonderful views of the pond. The master bathroom has dual sinks, a large garden tub/shower, private water closet, large linen closet and a walk closet that can hold the largest of wardrobes. On the first floor, you will also find a convenient powder room and large laundry room. From the family room, you can walk out onto a covered patio that overlooks the large backyard and pond. This space is perfect for bringing the indoor entertaining outdoors to enjoy our year round beautiful weather. As you head upstairs, you will find a massive, unique walk in storage area. All three upstairs bedrooms are a great size and each have a walk in closet. The loft area is a wonderful space for the kids or company to retreat to and it, too, hosts a walk in closet. This home is perfect! Come see for yourself!
$419,000
205 Lynx Lane Summerville, SC 29483
- Type:
- Single Family
- Sq.Ft.:
- 2,381
- Status:
- Active
- Beds:
- 4
- Lot size:
- 0.14 Acres
- Year built:
- 2019
- Baths:
- 4.00
- MLS#:
- 24021298
- Subdivision:
- The Ponds
ADDITIONAL INFORMATION
MOTIVATED SELLER ALERT! Welcome to 205 Lynx Lane nestled within Summerville's prestigious neighborhood, The Ponds. Residents of The Ponds enjoy Dorchester District 2 schools, access to a wealth of amenities, including a 25,000 sq ft YMCA (membership required), multiple playgrounds which one include a giant tree house, multiple green spaces, stocked ponds, lakes, gorgeous farm house that can be rented for use, covered pavilion and grilling stations, resort-style community pool with Cabanas, miles of walking and jogging trails, amphitheater, AND boat/Kayak launch!! This stunning 4-bedroom, 3.5-bath home offers ample open space for gathering with family and friends. Step into the spacious kitchen, a chef's delight, featuring a gas stove, granite countertops, and slide out cabinet shelves.The HUGE 4th bedroom /FROG, accessible via the back staircase, is an ideal MIL suite or guest room with its ensuite bathroom and walk-in closet. The primary bedroom has a tray ceiling, a luxurious ensuite bath with dual vanities, and an impressive walk-in closet. The extra-large driveway provides plenty of parking for the whole family and guests, making hosting a breeze. The backyard is a blank canvas, ready for your personal touches and perfect for hosting those memorable backyard BBQs. This home is equipped with several green features, including a high-efficiency air conditioning system with a programmable thermostat, a tankless gas water heater, and Energy Star GE appliances. $1,550 Lender Credit is available and will be applied towards the buyer's closing costs and pre-paids if the buyer chooses to use the seller's preferred lender. This credit is in addition to any negotiated seller concessions.
- Type:
- Single Family
- Sq.Ft.:
- 2,730
- Status:
- Active
- Beds:
- 4
- Lot size:
- 0.2 Acres
- Year built:
- 2006
- Baths:
- 3.00
- MLS#:
- 24021279
- Subdivision:
- Weatherstone
ADDITIONAL INFORMATION
This is the Richmond Floor plan. 4 Bedrooms 3 full bath. Downstairs is a formal living/dining combination, family room which opens to a large eat-in kitchen with a huge pantry, additional den\study which could be used as a fifth bedroom and full bath. Upstairs are 4 additional bedrooms and two full baths. The Master bedroom is 18x20 with trey ceiling, recessed lights, deluxe bath with double bowl sinks, garden tub, separate shower and his/her walk-in closet the size of most bedrooms. In the kitchen is there is cherry cabinets and stainless steel appliances. Enjoy the ponds from both the front porch and back screen porch. Community Jr olympic pool, play park and ponds conveniently located directly off I-26. Home can use flooring and paint. Price reflects needed updates.
- Type:
- Single Family
- Sq.Ft.:
- 909
- Status:
- Active
- Beds:
- 3
- Lot size:
- 0.15 Acres
- Year built:
- 1974
- Baths:
- 1.00
- MLS#:
- 24021265
ADDITIONAL INFORMATION
This property is not livable. The property has a clear title. The foot print of the house 909 s.ft and it can be expanded on one side to add square footage, during the renovation stage. All plans will need to be approved by city. The floors in the back of house have collapsed andand need to be replaced. The old drive way is on the left side of house from street . Could be expanded to accommodate several cars
- Type:
- Single Family
- Sq.Ft.:
- 3,788
- Status:
- Active
- Beds:
- 4
- Lot size:
- 0.17 Acres
- Year built:
- 2024
- Baths:
- 5.00
- MLS#:
- 24021376
- Subdivision:
- Cane Bay Plantation
ADDITIONAL INFORMATION
The Crestwood! This 4BR 4.5BA W/ GUEST SUITE DOWN has it ALL! This homes features include: Laminate Wood Flooring in main living areas, Wood treads on stairs, 1PC Crown in Foyer, Family Rm and master, 2PC Chair Rail/Picture Frame in Dining, Pull down attic stairs, Gourmet Kitchen, Quartz Countertops in kitchen and all baths, 42'' upgraded cabinets ,Patio, Fireplace, Hardy Plank, Raised Foundations, Gas lanterns, Gutters and much more! Amenities include access to Lakes of Cane Bay Area, community pool, pickle ball courts, Dog park, BBQ area, Play Zone and,Firepit. Monthly Incentive: 35,000 off 45K in options . Seller will also pay up to 10K in CC with use of PL and CA.
- Type:
- Single Family
- Sq.Ft.:
- 1,476
- Status:
- Active
- Beds:
- 3
- Lot size:
- 0.47 Acres
- Year built:
- 1978
- Baths:
- 2.00
- MLS#:
- 24021140
- Subdivision:
- Quail Arbor
ADDITIONAL INFORMATION
Stunning and updated ranch-style home in the charming Quail Arbor neighborhood, featuring 3 spacious bedrooms and 2 modern bathrooms with an additional attached FROG. This brick home is set on nearly half an acre, offering plenty of space to accommodate all your family's needs. With hardwood floors throughout the main living areas, this home also showcases recently updated kitchen cabinets, quartz countertops, modern hardware, a new dishwasher and sink, and matching stainless-steel appliances, all designed to enhance your kitchen experience.The modern light fixtures complement the tiled bathrooms, sleek vanities, and newly installed carpet in all the bedrooms. The expansive backyard, featuring a wooden fence enclosure and backing up to a wooded lot, creates an unparalleled oasis of comfort and privacy. This home is fully move-in ready and won't last long on the market, schedule your visit today!
- Type:
- Single Family
- Sq.Ft.:
- 1,591
- Status:
- Active
- Beds:
- 2
- Lot size:
- 0.17 Acres
- Year built:
- 2022
- Baths:
- 2.00
- MLS#:
- 24021123
- Subdivision:
- Nexton
ADDITIONAL INFORMATION
REDUCED BELOW APPRAISED VALUE! MOTIVATED SELLER! This home sits on a premium pond lot with 68,000. in upgrades. 2-car garage is upgraded with baseboards, painted, & insulated! Immaculate 2 Bedroom 2 full bath home plus an office or possible 3rd bedroom offers a picturesque pond view! Enter this beautiful home to experience the luxury vinyl plank flooring throughout the entire living space minus the tiled bathrooms. The large living room/kitchen open concept leads you past the upgraded kitchen, stainless steel appliances, large island into a welcoming sunroom and screened lanai with an extended concrete pad. The spacious master bedroom offers a big walk-in shower, upgraded frameless shower door and a hugeWalk-in closet. SO MANY MANY UPGRADES-whole house gutters, sunroom, screened Lanai, French doors in the office/bedroom, Window in owners bath, cabinet hardware, back splash in the kitchen, stainless steel appliances, Stove vents outside, Frameless Glass shower door, comfort toilets, LVP flooring throughout, Florescent lights in garage & laundry room, recessed cans in kitchen & gathering hall, Flood light patio, extra outlet tv, fans, garage baseboards, paint, insulation, two tone paint ceilings & trim, Brushed Nickel Hardware, 2 inch blinds throughout, HVAC upgrade to 16 Seer vs 15 Seer, Insulation in attic to r38, storm door, transferrable home warranty, and much more! Seller motivated. Bring an offer today! The Resort is amazing and state-of-the-art amenity center offering every activity under the sun! Indoor and outdoor pools with zero entry areas, tennis and pickleball courts, workout and exercise rooms, a library, a full kitchen, community gathering spaces for classes and other organized activities! A full-time social director is available to help direct you to the activities you are most interested in. -Del Webb is a gated community with easy access to I-26. It is only 23 minutes from Charleston International Airport, only 13 minutes to downtown Historic Summerville, only 30 minutes from downtown Charleston, and only 39 minutes to Sullivan's Island.
- Type:
- Land
- Sq.Ft.:
- n/a
- Status:
- Active
- Beds:
- n/a
- Lot size:
- 19.77 Acres
- Baths:
- MLS#:
- 24021129
- Subdivision:
- Marshall Acres
ADDITIONAL INFORMATION
19.75 Acres +/- . property is ready for Development in Prime Location. Perfect for Multi-family. . Three homes to be removed Post Closing within 90 Days Close of Escrow. Public Water Sewer and Natural Gas Are Directly across the Street. Tap Fees are available through Berkeley County
- Type:
- Single Family
- Sq.Ft.:
- 2,426
- Status:
- Active
- Beds:
- 4
- Lot size:
- 0.17 Acres
- Year built:
- 2004
- Baths:
- 3.00
- MLS#:
- 24021120
- Subdivision:
- Summer Trace
ADDITIONAL INFORMATION
SELLER MOTIVATED. PRICE REFLECTS THE NEED FOR MINOR COSMETICS! Welcome HOME to Summer Trace! Fantastic floor plan w/a grand two-story foyer, a light & bright kitchen w/large dining area & a wonderful family room w/fireplace; perfect for any gathering of friends & family. On the 1st floor you will also find a HUGE first-floor primary bedroom, double-sinked en-suite bath & a nice-sized laundry room leading in/out from the garage. The second floor boasts of: 3 large bedrooms w/nice closet space & a great 2nd floor landing; perfect for a reading nook, sitting area or office space.Privacy-fenced backyard overlooking a lovely wooded area, 2-car garage w/workbench & covered patio complete this lovely home.Fantastic community and location to Summerville amenities; walk to restaurants, Sawmill Branch Trail, coffee shops, grocery stores, & so much more.
- Type:
- Single Family
- Sq.Ft.:
- 1,656
- Status:
- Active
- Beds:
- 3
- Lot size:
- 0.05 Acres
- Year built:
- 2005
- Baths:
- 3.00
- MLS#:
- 24021091
- Subdivision:
- Wescott Plantation
ADDITIONAL INFORMATION
Seller may consider buyer concessions if made in an offer. Welcome to your future home! This property boasts a neutral color paint scheme that is sure to match any decor style. The kitchen is fully equipped with all stainless steel appliances, giving it a modern and sleek look. The interior has been recently refreshed with a fresh coat of paint, providing a clean and inviting atmosphere. Additionally, new flooring has been installed throughout the home, adding a touch of elegance and durability. This property is ready for you to make it your own. Don't miss out on this gem!
- Type:
- Single Family
- Sq.Ft.:
- 1,510
- Status:
- Active
- Beds:
- 3
- Lot size:
- 0.43 Acres
- Year built:
- 1969
- Baths:
- 2.00
- MLS#:
- 24022017
- Subdivision:
- Twin Oaks
ADDITIONAL INFORMATION
Welcome to the Twin Oaks neighborhood of Summerville, where this timeless brick ranch home awaits its new owners. Nestled in the sought-after Twin Oaks neighborhood, this home enjoys the perks of an established community known for its desirability, stability and NO HOA! Its prime location offers convenient access to shopping, schools and restaurants while maintaining a peaceful residential atmosphere. Beautiful wooded .43 acre lot that has nice space between homes. Upon entering, you'll find a well-built home that provides ample space for comfortable living. The spacious family room offers a cozy retreat with its charming brick fireplace with gas logs, perfect for relaxing evenings. Open kitchen overlooks the family room. Original hardwood floors add character and warmth to the home.The family room has smooth ceilings annd wainscoting. There are three bedrooms and two full baths. The master bedroom has a walk in closet, which is rare in these ranch homes! Step out of the family room onto the very large covered deck which is great for entertaining. There is a huge fenced backyard and a 12' x 24' custom workshop with an 8' x 20' covered area on the side. Water has been ran to the workshop, but not inside yet. This sturdy home has architect shingles that were installed two years ago. The eaves, gables and soffits are all vinyl and metal... Meaning, no painting! The heat, water heater and fireplace logs are natural gas. The windows have been replaced and are double pane vinyl. The home is located in the Summerville city limits, so trash pick up is included in the annual taxes. This home has an attached two car garage. There is a small (18' x 12' with 5' height) finished room above the garage that is sheetrocked, insulated and has power. (Not in sq. footage). There is a portable a/c unit that will convey. The current owners teen uses this space for gaming! Solid oak floors throughout need refinishing. Call about seeing this home today!
- Type:
- Single Family
- Sq.Ft.:
- 2,159
- Status:
- Active
- Beds:
- 3
- Lot size:
- 2.25 Acres
- Year built:
- 1949
- Baths:
- 2.00
- MLS#:
- 24021083
ADDITIONAL INFORMATION
Perfect opportunity live and work at the same place. Home is very comfortable. Spacious recreation room leads to kitchen-breakfast room. generous layout of wood kitchen cabinets. Top of the line appliances (double door fridge, gas stove, microwave, dishwasher). Tile counter tops with breakfast bar plus room for your kitchen table. Dining room has excellent natural light and can accommodate spacious table and lots of room for buffet and china cabinetry. Nice opening to main living space with Fireplace. From outside your quest can enter this room from the side porch. Center Hall with antique pot belly style stove (present owner only uses the modern central HVAC) This center hall connects hall bath and 2 bedrooms( one bedroom is currently used as an office) Both rooms are very spacious.The secondary bedroom that is currently being used as an office can open to the hallway and the Primary bedroom. The primary bedroom is massive, plenty of room for a big sitting area plus a full bath and walk-in closet. From this room you can access a large sunporch (over 300 sqft This is not reflected in the sqft for the house) ) that does have separate zone and return for the heat and air. This has several sliding glass doors on the outside wall that offer a fantastic view of your acreage. Laundry is in a separate room off the recreation room. Washer and Dryer can convey. Gas water heater is in this room along with storage shelving. Above the rec room is a partially finished attic that is more storage than anyone can imagine. There is easy access to that lighted area by a pull down stairway. Property features 4 garage bays for wood working or any storage needs and behind this 4 car building is a back room that can accommodate so much more work space and storage. It runs behind the 4 car bays. There is running water in the 1st bay and open attic space above the 4 bays. There is a 5th bay in this line of buildings but it is a metal building. All 5 bays have electric garage doors. These 5 areas have a separate electric meter. For your cars there is another free standing 2 car garage. which is located closer to the residence. There is a whole house generator and dwelling is mostly crawl space except the rec room and laundry room are on slab. Electric gates are on 2 separate driveways to add additonal privacy. Fencing is in place. Come see this beautiful land with great trees and massive native shrubbery.
Open House:
Saturday, 12/28 8:00-7:00PM
- Type:
- Single Family
- Sq.Ft.:
- 1,002
- Status:
- Active
- Beds:
- 3
- Lot size:
- 0.02 Acres
- Year built:
- 1980
- Baths:
- 2.00
- MLS#:
- 24021016
- Subdivision:
- Meadowbrook
ADDITIONAL INFORMATION
Seller may consider buyer concessions if made in an offer. Welcome to your dream home! This property boasts a neutral color paint scheme that adds a touch of elegance and simplicity. The kitchen is equipped with stainless steel appliances. The home has undergone partial flooring replacement, enhancing its fresh and modern appeal. The exterior of the house is adorned with fresh paint, giving it a clean and polished look. Enjoy outdoor relaxation on the deck overlooking the fenced-in backyard, perfect for privacy and tranquility. This home is a perfect blend of style and comfort waiting for its new owner.
- Type:
- Single Family
- Sq.Ft.:
- 3,505
- Status:
- Active
- Beds:
- 3
- Lot size:
- 0.17 Acres
- Year built:
- 2022
- Baths:
- 4.00
- MLS#:
- 24021007
- Subdivision:
- Cane Bay Plantation
ADDITIONAL INFORMATION
Waterfront property in the 55+ active adult prestigious community of Four Seasons at The Lakes of Cane Bay. K Hovnanian built in 2022, the seller has done a remarkable job of upgrading this property both during construction and in the last two years of ownership. While you can no longer build a brand new San Sebastian floorpan in the community, it is doubtful you would want to after seeing this beauty. Let's first talk about the premier lot that overlooks the spring fed lake and into a wooded area offering incredible privacy. That starts the unique nature of the home. Then there is the floorpan itself. This plan has been sought after for years because of the open family, kitchen, and dining areas.All these shared spaces overlook the beauty to the rear and lead to screened porch and patio. The primary suite is on the back of the home tucked away from any guests that may be visiting. It is large enough for a king sized bed and sitting area. The attached bathroom features a linen closet, oversized shower with seat and frameless glass door. The double vanity has a custom shelf built into the corner for either linens or baskets for storage. The custom closet offers an abundance of space. There is a secondary bedroom downstairs with full bathroom, perfect for guests, after all it is the Lowcountry and friends and family are bound to want to come visit. Other features on the first floor are a half bath, office with built-in cabinetry, and the laundry room which houses cabinets galore. There is a custom painted drop-zone which combines storage and shelves making the space very user friendly and a bright spot for coming and going from the two car garage. A 3rd car garage is perfect for golf cart or later use as a workshop or art studio. Finding a place for everything will not be a challenge in this home. Upstairs there is even a walk-in storage area making accessing holiday decor and special keepsakes a breeze. Rounding out the upstairs of the home is a multi-functional loft with dry bar and mini-fridge and a full bathroom and bedroom. The outdoors is why so many love living in the Lowcountry of South Carolina and this home has a beloved 4 seasons porch with vinyl windows for raising and lowering based on ideal weather conditions. The travertine patio and pergola have been added making an extension of relaxing and cooking for either family or friends or maybe just a quiet night alone. A highly regarded landscape company installed outdoor lighting and landscape plantings in front and back of the home. All of these features will be enjoyed while overlooking the Spring-fed Lake. What the sellers thought would be their forever home and where they invested so much time and attention to details has turned into what can be your dream come true, turn-key opportunity to live in an active community where neighbors greet each other by name. Four Seasons offers a 25,000 square foot amenities center with indoor and outdoor pools, a full fitness center and barre/yoga studio, a large ballroom with built-in stage and chef's kitchen, pickleball, tennis, and bocce courts, and a kayak/canoe launch. You'll enjoy their many chartered clubs, a full calendar of events, and full-time lifestyle director. Start living your best life now in the Charleston area's only lakeside 55+ community, Four Seasons at The Lakes of Cane Bay! $120 annually HOA fee/ $275 Monthly regime. There is not a better value for easy living lifestyle community.
- Type:
- Single Family
- Sq.Ft.:
- 1,823
- Status:
- Active
- Beds:
- 4
- Lot size:
- 0.17 Acres
- Year built:
- 2023
- Baths:
- 2.00
- MLS#:
- 24021004
- Subdivision:
- Petterson Meadows
ADDITIONAL INFORMATION
Welcome to this stunning one-level home in the sought-after Petterson Meadows community. This meticulously maintained property features four spacious bedrooms and two bathrooms, offering ample space for both relaxation and entertaining. The heart of the home is its modern kitchen, boasting sleek stainless steel appliances and a large island perfect for meal prep or casual dining. With abundant storage options, including a generous pantry, this kitchen is designed to meet all your culinary needs. The open family area, ideal for hosting gatherings, comfortably accommodates a sectional couch and flows seamlessly into the kitchen space. The main bedroom serves as a private retreat with its expansive size, luxurious ensuite bathroom featuring a double vanity, and a substantial walk-in closet.Additional storage is available in the two-car garage, enhancing convenience and organization. Petterson Meadows itself is a picturesque community surrounded by serene ponds, lush woods, and vibrant wetlands. Residents enjoy access to a 3-acre multi-use park with amenities like a soccer goal, baseball backstop, disc golf facilities, and a gathering shed for events and socializing. Scenic trails offer opportunities for outdoor adventures right within the neighborhood. Conveniently located just a mile off I-26, Petterson Meadows provides quick access to major routes while offering a peaceful retreat from the hustle and bustle of city life. Come make this exceptional home yours and experience the best of community living in this beautiful setting.

Information being provided is for consumers' personal, non-commercial use and may not be used for any purpose other than to identify prospective properties consumers may be interested in purchasing. Copyright 2024 Charleston Trident Multiple Listing Service, Inc. All rights reserved.
Summerville Real Estate
The median home value in Summerville, SC is $384,945. This is higher than the county median home value of $334,600. The national median home value is $338,100. The average price of homes sold in Summerville, SC is $384,945. Approximately 59.48% of Summerville homes are owned, compared to 30.74% rented, while 9.78% are vacant. Summerville real estate listings include condos, townhomes, and single family homes for sale. Commercial properties are also available. If you see a property you’re interested in, contact a Summerville real estate agent to arrange a tour today!
Summerville, South Carolina has a population of 50,318. Summerville is less family-centric than the surrounding county with 30.35% of the households containing married families with children. The county average for households married with children is 31.98%.
The median household income in Summerville, South Carolina is $64,507. The median household income for the surrounding county is $68,046 compared to the national median of $69,021. The median age of people living in Summerville is 38.3 years.
Summerville Weather
The average high temperature in July is 91.5 degrees, with an average low temperature in January of 34.6 degrees. The average rainfall is approximately 51 inches per year, with 0.7 inches of snow per year.


