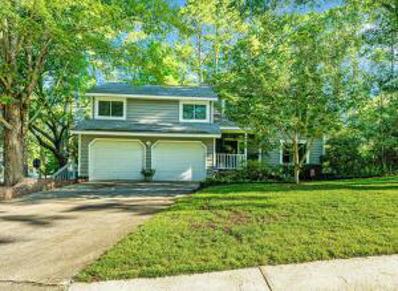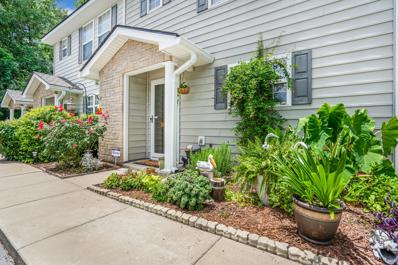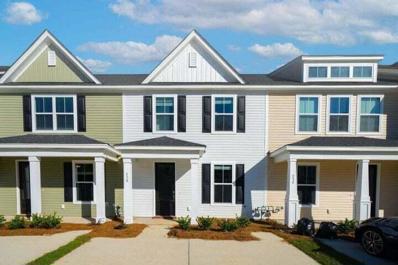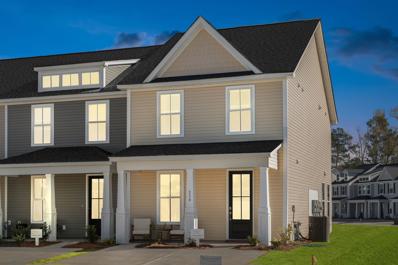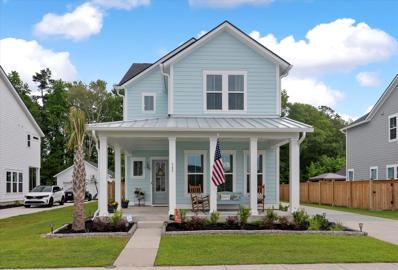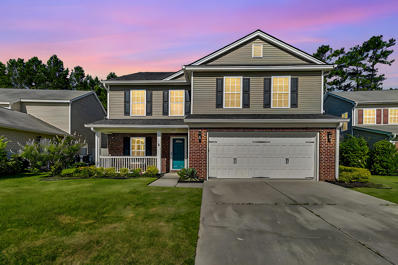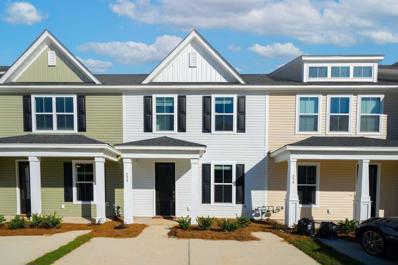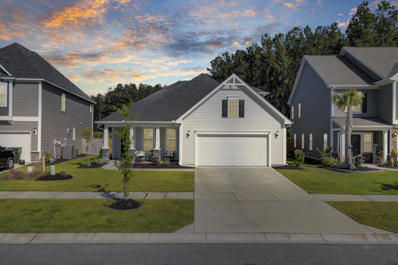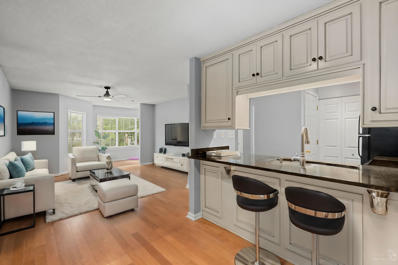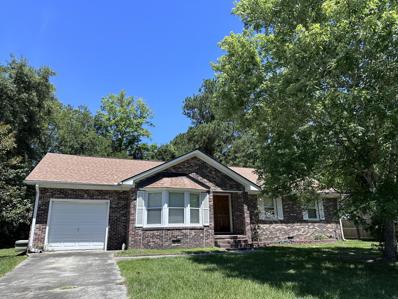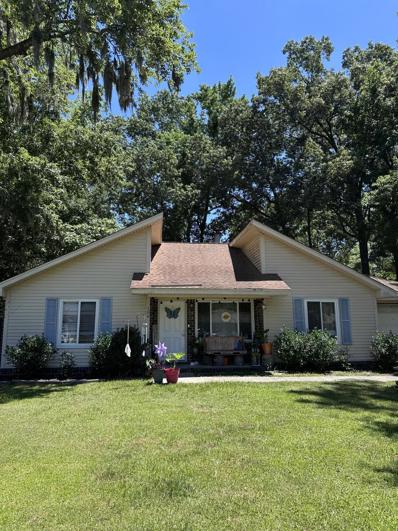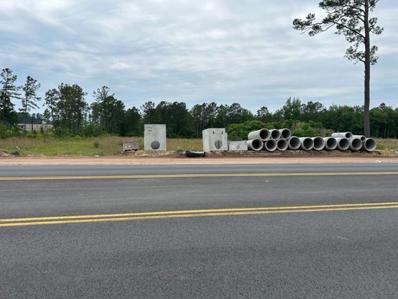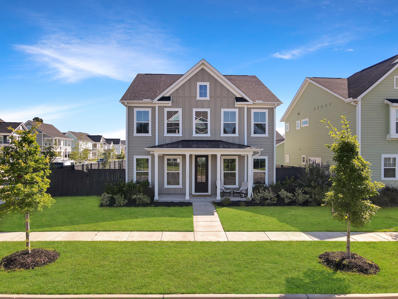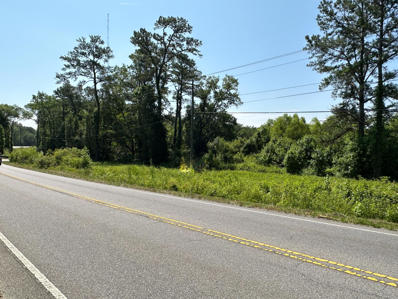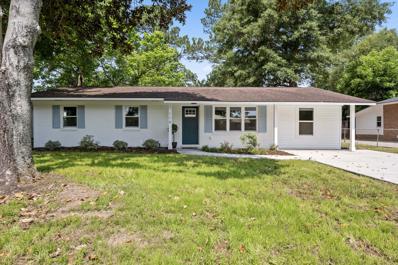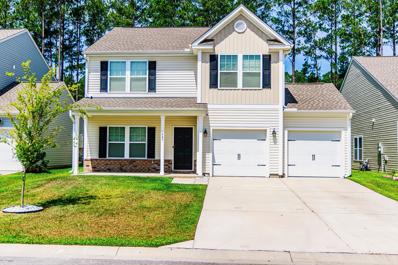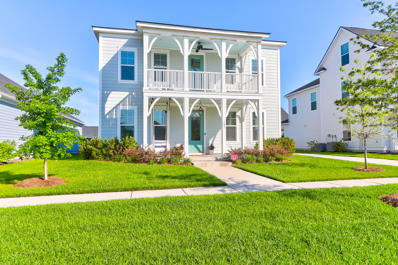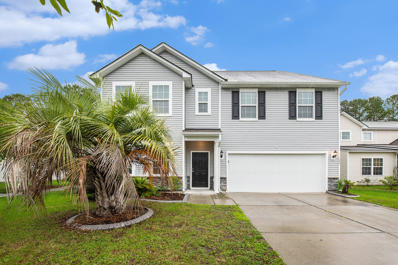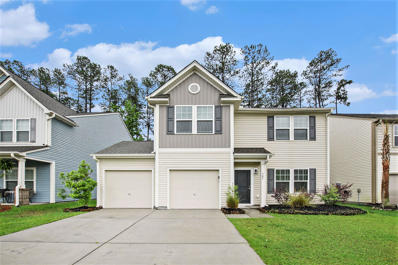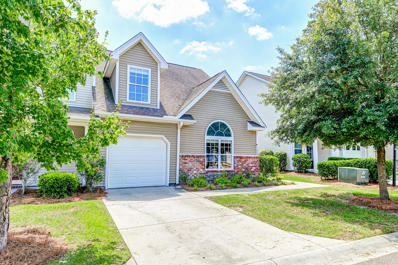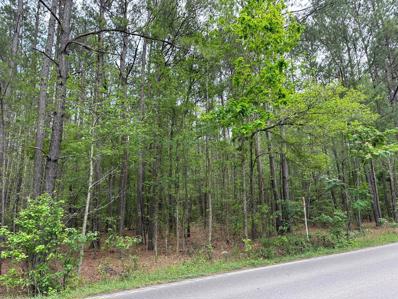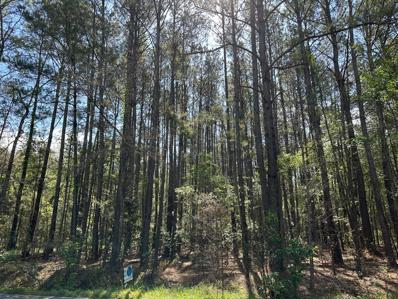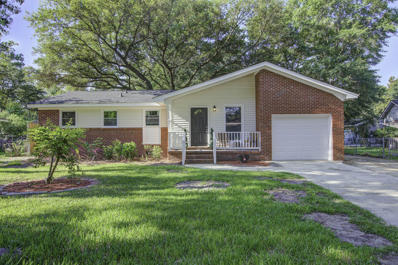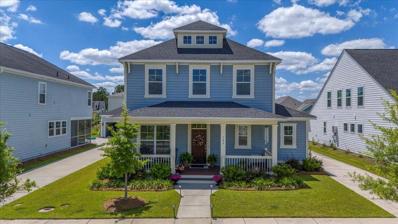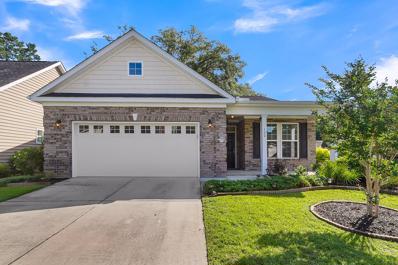Summerville SC Homes for Rent
- Type:
- Single Family
- Sq.Ft.:
- 2,338
- Status:
- Active
- Beds:
- 4
- Lot size:
- 0.3 Acres
- Year built:
- 1986
- Baths:
- 3.00
- MLS#:
- 24014046
- Subdivision:
- Newington Plantation
ADDITIONAL INFORMATION
Great Location in desirable Newington Plantation in the heart of Summerville, Dorchester II School District. Don't miss this fantastic quality constructed and well-maintained home with low HOA/$100/yr. Situated on a beautiful high lot, this 4 bedroom, 2.5 bath, 2 car garage, plus a FROG is waiting for a new owner to enjoy the many benefits of living in this established neighborhood. Beautiful brick steps lead up to the front porch, with room for a swing or seating. As you enter the home, there is a spacious foyer which leads the way into the dining room and eat-in kitchen. The kitchen is equipped with stainless steel appliances, granite countertops, backsplash, wood cabinets and a double pantry. Smooth ceilings throughout the foyer, dining room and kitchen. Adjacent to the kitchen, the 22' x 17' Great Room with cathedral ceilings, fireplace, built in shelves and cabinets makes a great family entertaining and gathering area. A screen porch on the back of the home is a relaxing area to listen to the many varieties of birds. The custom built deck, built with TREX material, has a privacy wall and overlooks the spacious back yard and is another area to relax or entertain guests. Upstairs you will find 4 bedrooms plus a FROG and 2 full bathrooms. The bathrooms have been updated, including granite countertops. The FROG could be a 5th bedroom or flex area/office/rec room/ exercise room, etc. The two car attached garage has ample room for parking your vehicles. A spacious laundry/utility room is located adjacent to the kitchen. The house is situated on a beautiful high lot, with a large back yard that is fully fenced. Beautiful mature trees and landscaping throughout the property provide shade and a beautiful setting. A 10 x 12 shed in the backyard is an extra storage area. A moisture Barrier has been installed under the house with pump and fan to maintain a dry atmosphere. Community pool with membership available and playground/park/shelter/area. Newington Plantation is located in the heart of Summerville, just minutes from Historic Downtown Summerville, the Ashley River Park, shopping, restaurants and the Sawmill Branch Walking/Biking Trail and much more.
- Type:
- Single Family
- Sq.Ft.:
- 1,452
- Status:
- Active
- Beds:
- 3
- Lot size:
- 0.04 Acres
- Year built:
- 2002
- Baths:
- 3.00
- MLS#:
- 24014031
- Subdivision:
- Paradise Lakes
ADDITIONAL INFORMATION
''Welcome to this beautifully updated townhouse in a prime location! Step into an inviting open-concept layout featuring high-quality vinyl flooring downstairs and elegant tile in the kitchen and half bath.The kitchen boasts quartz countertops, stainless steel appliances (included!), and a touchless faucet for added convenience. Keyless entry, a Ring Doorbell, and a security system provide peace of mind.Enjoy cozy evenings by the fireplace in the freshly painted living room. Step out onto the screened porch for serene views w/ fruit bearing fig tree.Upstairs, find plush carpeting, fresh tile in the bathrooms, and spacious bedrooms, including a master suite with vaulted ceilings and a luxurious bathroom. All wallpaper is peel/stick and easily removed.
- Type:
- Single Family
- Sq.Ft.:
- 1,304
- Status:
- Active
- Beds:
- 2
- Lot size:
- 0.05 Acres
- Year built:
- 2024
- Baths:
- 3.00
- MLS#:
- 24014010
- Subdivision:
- Hampton Woods
ADDITIONAL INFORMATION
INCENTIVE!! $20,000 OFF PURCHASE PICE!!! List Price Reflects Incentive! Incentive tied to the use of Sellers preferred lender and atty. See agent for details! UNDER CONSTRUCTION This 2BD 2.5BA Townhome features beautiful trim details, laminate throughout the main living areas, wood stair treads, tile flooring in all baths and laundry room, upgraded granite countertops in the kitchen with 42'' cabinetry and white herringbone tile backsplash, pendant pre-wires, SS gas appliances, 5ft tiled shower with semi-frameless shower door in the master bath, storage closet and MUCH more!!! Please see on-site agent for details
- Type:
- Single Family
- Sq.Ft.:
- 1,450
- Status:
- Active
- Beds:
- 3
- Lot size:
- 0.05 Acres
- Year built:
- 2024
- Baths:
- 3.00
- MLS#:
- 24013966
- Subdivision:
- Hampton Woods
ADDITIONAL INFORMATION
INCENTIVE!!!!!$20,000 off Purchase prince!(Current incentive reflected in List Price) JULY ONLY, AN EXTRA $5000 TOWARDS CLOSING COSTS FOR A TOTAL OF $10,000 TIED TO USING OUR PREFERRED LENDER AND CLOSING ATTORNEY!All incentives are tied to the use of sellers preferred lender and closing attorney. See Agent for details.UNDER CONSTRUCTION The Meadowbrook plan is a 3BD 2.5BA Townhome! This home will featuring beautiful trim details, laminate wood throughout the main living areas, wood stair treads, tile flooring in all baths and laundry room, upgraded solid stone countertops in the kitchen with tile backsplash, pendant pre-wires, SS appliances, 5ft tiled shower with semi-frameless shower door in the master bath, storage closet and MUCH more!!!
- Type:
- Single Family
- Sq.Ft.:
- 2,498
- Status:
- Active
- Beds:
- 4
- Lot size:
- 0.18 Acres
- Year built:
- 2022
- Baths:
- 3.00
- MLS#:
- 24013851
- Subdivision:
- Summers Corner
ADDITIONAL INFORMATION
The Rutledge home plan embodies the elegance of a Charleston-style residence with a modern open floor plan, providing ample space to host guests.Featuring a spacious primary bedroom on the main level with a floor to ceiling tiled shower & soaking tub! The gourmet kitchen boasts a generous island with abundant cabinet storage, gas appliances, & double oven. Noteworthy kitchen elements comprise of stainless steel appliances, quartz countertops, & a subway tile backsplash. Adding to the allure are luxurious 5-inch planked laminate floors in the entryway, dining area, and kitchen. Enjoy laundering ease with a first floor laundry room! Moving to the upper level, you will discover three roomy bedrooms and a generously sized open loft area.The additional living space offers the option for a playroom, mancave, or home office. Stepping outside, the back porch has been screened in, gutters surround the home, and you have plenty of privacy with a 6 foot fence. Summers Corner is an award winning master planned community that is bursting with charm and amenities! Enjoy the dog park, walking trails, pool, multiple playgrounds and green spaces throughout the lush landscaping! The Club at Summers Corner is currently under construction!
- Type:
- Single Family
- Sq.Ft.:
- 2,897
- Status:
- Active
- Beds:
- 5
- Lot size:
- 0.3 Acres
- Year built:
- 2008
- Baths:
- 3.00
- MLS#:
- 24013875
- Subdivision:
- Cane Bay Plantation
ADDITIONAL INFORMATION
Just in time for Summer Pool Season!!! Welcome to your dream home in the vibrant Cane Bay Plantation subdivision! This stunning property is just waiting to welcome its new owners with open arms. Imagine lounging by your marvelous in-ground pool or hosting family and friends in your spacious 5-bedroom, 3-bathroom oasis.As you step inside, you'll be greeted by freshly painted walls and upgraded tile flooring in the kitchen. The patio enclosure has been recently replaced, ensuring a fresh and modern feel throughout. The main level features a formal living area with beautiful hardwood floors, a cozy family room with a gas fireplace, and a chef's kitchen that overlooks the family room. You'll love the granite countertops and stainless steel appliances that make cooking a joy. The main level also boasts a generous guest bedroom and a full bathroom, perfect for visitors. Upstairs, the elegant owner's suite awaits, featuring a vaulted ceiling, a custom-built walk-in closet, and a spa-style bathroom with a dual vanity, garden tub, and walk-in tiled shower. Three additional bedrooms, a full bath, and a convenient laundry room complete the second level. The spacious loft area is ideal for a home office or entertaining guests. Step outside from the kitchen to your entertainer's covered patio - a cozy retreat to relax and unwind. The stunning backyard continues with a resort-style pool, complete with a safety fence and privacy fence, ensuring peace of mind. A two-car garage completes this immaculate home.This Home has been meticulously maintained (New roof this year and a tankless water heater) and boasts excellent curb appeal in an ideal location. You'll love being close to walking trails, schools, a community playground, restaurants, and more. Don't miss out on this spectacular opportunity - your dream home is waiting!
- Type:
- Single Family
- Sq.Ft.:
- 1,986
- Status:
- Active
- Beds:
- 3
- Lot size:
- 0.04 Acres
- Year built:
- 2024
- Baths:
- 3.00
- MLS#:
- 24013877
- Subdivision:
- Hampton Woods
ADDITIONAL INFORMATION
Current incentive reflected in List Price.AUGUST ONLY, AN EXTRA $5000 TOWARDS CLOSING COSTS FOR A TOTAL OF $10,000 TIED TO USING OUR PREFERRED LENDER AND CLOSING ATTORNEY! All incentives are tied to the use of sellers preferred lender and closing attorney. See Agent for details. UNDER CONSTRUCTION The Blakey plan is an END UNIT is a 3BD 2.5BA Townhome with Primary down!!!! This home will featuring beautiful trim details, laminate wood throughout the main living areas, wood stair treads, tile flooring in all baths and laundry room, upgraded solid stone countertops in the kitchen with tile backsplash, pendant pre-wires, SS appliances, 5ft tiled shower with semi-frameless shower door in the master bath, storage closet and MUCH more!!!
- Type:
- Single Family
- Sq.Ft.:
- 2,382
- Status:
- Active
- Beds:
- 4
- Lot size:
- 0.16 Acres
- Year built:
- 2021
- Baths:
- 3.00
- MLS#:
- 24013874
- Subdivision:
- Cane Bay Plantation
ADDITIONAL INFORMATION
**Assumable 2.875% VA Loan Available*** Welcome to the Chadwick Plan! This stunning 4 bedroom, 2.5 bath home offers an open floor plan in a golf cart friendly community! The main floor features a foyer, three bedrooms, two full baths, along with a formal dining room with an elegant coffered ceiling, crown molding in the common areas and a family room complete with a gas fireplace. The upgraded kitchen coupled with an eat-in kitchen showcases a tiled backsplash, hood vent, quartz countertops, a gas range, under-cabinet lighting, roll-out drawers on lower cabinets, and a walk-in pantry.The primary suite, located on the first floor, includes a large walk-in closet and the primary bathroom has dual vanities with granite countertop and a tiled shower. The primary suite is also conveniently connected to the laundry room for added ease. The first floor has two additional bedrooms that share a hall bath. Upstairs on the 2nd story, discover a bonus fourth bedroom/loft with its own private half bath, perfect for guests or a home office. Outdoor living is a delight with a covered porch and an additional 15x10 pad, ideal for entertaining or relaxing. Exterior features include gutters surrounding the entire house, an irrigation system, and a fully finished garage interior. The property is fully fenced, providing privacy and security, and overlooks a serene pond and protected wetlands, offering a peaceful and picturesque setting. Enjoy the community pool and playground within walking distance, the local YMCA, and convenience to shopping, restaurants and medical facilities. Just a short drive to Historic Summerville and downtown Charleston. Don't miss the chance to make this exquisite home yours!
- Type:
- Single Family
- Sq.Ft.:
- 1,051
- Status:
- Active
- Beds:
- 2
- Lot size:
- 0.01 Acres
- Year built:
- 2001
- Baths:
- 2.00
- MLS#:
- 24013846
- Subdivision:
- Midland Terrace
ADDITIONAL INFORMATION
Make it your home, your vacation, or your Mid-Term Rental. Either way, make it over soon to see this beauty! Welcome to turn-key, resort-like living! This stunning 2 bedroom/2 bath condo is situated in the desirable Midland Terrace community. One of the few units with its own one-car garage, this unit is the perfect blend of convenience and style. This location is truly unbeatable. Residents here enjoy being within walking distance to a nearby hospital, Publix grocery store, a variety of restaurants, pharmacies, and fitness centers. And with the Lowcountry's desired mild weather, you can enjoy walking to any of these conveniences year-round.Just minutes away, you'll also find a YMCA and the county's exciting new Pine Trace Natural Area Park, set to open later this year. Spanning approximately 306 acres, this park will feature a 6-acre pond perfect for fishing and kayaking, multiple dog parks, a disc golf course, shelters for picnics, and extensive trails for hiking and biking. Stepping inside the home, you'll discover a spacious floor plan complete with a dining area, a kitchen-bar for additional dining space, and a beautiful sunroom. The interior boasts two updated bathrooms with a tiled walk-in shower and relaxing soaking tub. The interior has been freshly painted and has new carpet in both bedrooms. The sunroom is a great bonus space of this home and offers the perfect area for yoga, reading, a home office, or an-indoor plant lovers happy space. Enjoy the sunrooms abundance of natural light which makes every space feel bright and welcoming. Additional conveniences include a dedicated laundry room with upgraded shelving, blinds, and kitchen appliances which convey with the home. Midland Terrace offers a resort-like living experience with a saltwater pool, clubhouse, playgrounds, resident car care station, gazebos, lush landscaping, trash compactor, and grilling areas sprinkled throughout the beautifully maintained grounds. The HOA covers all of the above plus the homes water & sewer, lawn maintenance, roof, exterior upkeep, pool maintenance, and pest control granting its residents a turn-key property and more free time. There is an additional $15 per month HOA fee for this home's garage. For individuals seeking specific schools, it should be noted that this condo is currently zoned for one of the most sought-after high schools in the DD2 school system. Come by and enjoy serene views overlooking the pool and lush woods by booking your showing today! Homes here move fast so we encourage you to come soon! Please note that the property taxes for this home may be reading high. Primary residence property taxes should be closer to $2100 a year.
- Type:
- Single Family
- Sq.Ft.:
- 1,129
- Status:
- Active
- Beds:
- 3
- Lot size:
- 0.32 Acres
- Year built:
- 1977
- Baths:
- 2.00
- MLS#:
- 24013824
- Subdivision:
- Greenhurst
ADDITIONAL INFORMATION
Brick ranch located in established neighborhood just minutes away from downtown Summerville and convenient to shopping, restaurants, and commute. Home features 3 bedrooms and 2 baths and is located on a large lot. Come it make this property your own. Property is being ''as is''. Seller will make NO REPAIRS OR ALLOWANCE FOR REPAIRS.
- Type:
- Single Family
- Sq.Ft.:
- 1,132
- Status:
- Active
- Beds:
- 3
- Lot size:
- 0.34 Acres
- Year built:
- 1986
- Baths:
- 2.00
- MLS#:
- 24013816
- Subdivision:
- Greenhurst
ADDITIONAL INFORMATION
This .34 lot on a quiet Summerville neighborhood is ready for a new owner. The very spacious backyard has a lot of potential and space. This brick home has been a rental for many years and with a little bit of TLC from the future owner it can be the perfect home for many many years. .Brick ranch located in established neighborhood just minutes away from downtown Summerville and convenient to shopping, restaurants, and commute. Home features 3 bedrooms and 2 baths and is located on a large lot. Come it make this property your own.
$1,449,000
1751 State Road Summerville, SC 29486
- Type:
- Land
- Sq.Ft.:
- n/a
- Status:
- Active
- Beds:
- n/a
- Lot size:
- 1 Acres
- Baths:
- MLS#:
- 24013806
- Subdivision:
- Cane Bay Plantation
ADDITIONAL INFORMATION
Great location across the street from Cane Bay Plantation. Your neighbors will be McDonalds, Auto Zone, Time to Shine Car Wash and the commercial/retail district mix of Cane Bay Plantation.
- Type:
- Single Family
- Sq.Ft.:
- 2,754
- Status:
- Active
- Beds:
- 4
- Lot size:
- 0.16 Acres
- Year built:
- 2022
- Baths:
- 4.00
- MLS#:
- 24013655
- Subdivision:
- Carnes Crossroads
ADDITIONAL INFORMATION
This home is only 2 years old, built by Center Park Homes and situated on a large corner lot with privacy fencing. Upon entering you are welcomed by a two story foyer and LVP flooring throughout the first floor. This open concept home is perfect for entertaining or everyday living with the gourmet kitchen that looks into the living room. The main bedroom is on the first floor, along with first floor laundry. The master bath has a 5' tiled shower with a frameless glass door, double sink vanity and a large walk in closet. Upstairs you will find 3 additional bedrooms, 2 full baths and a loft. Did I mention, the only place you will find carpet is in the bedrooms upstairs! The neighborhood has beautiful amenities and has a second pool coming soon!
- Type:
- Land
- Sq.Ft.:
- n/a
- Status:
- Active
- Beds:
- n/a
- Lot size:
- 5.66 Acres
- Baths:
- MLS#:
- 24013489
- Subdivision:
- Sprucewood
ADDITIONAL INFORMATION
5.66 acres of vacant land with lots of potential for commercial use or residential. 4.982 acres of high buildable land .66 acres of wetland. Water and sewer are available.
- Type:
- Single Family
- Sq.Ft.:
- 1,500
- Status:
- Active
- Beds:
- 4
- Lot size:
- 0.29 Acres
- Year built:
- 1985
- Baths:
- 3.00
- MLS#:
- 24013416
- Subdivision:
- Owens
ADDITIONAL INFORMATION
TOTALLY REMODELED home in a great location in Summerville! 4 BEDROOMS AND 3 FULL BATHS!!! This is practically a BRAND NEW home featuring NEW HVAC, Tankless Hot Water Heater, LVP flooring throughout, new bathrooms, lots of custom ship lap trim-work, new electrical and plumbing fixtures, and smooth ceilings! BRAND NEW KITCHEN featuring custom built kitchen cabinets, beautiful quartz countertops with tile backsplash, stainless steel appliances, and a kitchen island. Thoughtfully chosen upgrades from start to finish including flooring, paint colors, fixtures and everything in between. The home is centrally located and features a HUGE lot with .29 acres, rear fenced yard, a large new patio and a detached carport. NO Homeowner's Association (HOA)!!! Historic Downtown Summerville and the newpublic parks are minutes away. Lots of shopping, restaurants, and entertainment are within close proximity. Don't miss this great opportunity to buy a like new house right in the middle of everything Summerville has to offer!
- Type:
- Single Family
- Sq.Ft.:
- 2,184
- Status:
- Active
- Beds:
- 3
- Lot size:
- 0.14 Acres
- Year built:
- 2021
- Baths:
- 3.00
- MLS#:
- 24013405
- Subdivision:
- Nexton
ADDITIONAL INFORMATION
VA loan can be assumed at 3.2%Welcome to 483 Fox Sparrow Court in delightful Summerville, South Carolina a charming, contemporary home that perfectly blends comfort and convenience. As you explore this lovely property, you'll find a well-designed layout spread across three bedrooms and 2.5 bathrooms, upstairs has a beautiful loft ideal for both relaxation and entertainment. Step inside and discover a welcoming interior that boasts a modern aesthetic with neutral colors and abundant natural light, creating a warm, inviting atmosphere. The spacious living room flows seamlessly into a dining area and a well-appointed kitchen featuring stainless steel appliances, ample cabinetry, and sleek countertops, ensuring that every meal prepared is a joy.
- Type:
- Single Family
- Sq.Ft.:
- 2,800
- Status:
- Active
- Beds:
- 4
- Lot size:
- 0.16 Acres
- Year built:
- 2022
- Baths:
- 3.00
- MLS#:
- 24013303
- Subdivision:
- Carnes Crossroads
ADDITIONAL INFORMATION
Discover the best of both worlds: charming historic Charleston double piazzas (porches) with detailing outside, coupled with new, fresh, and modern finishes inside! 105 Rum Neck Street is located in beautiful and highly acclaimed Carnes Crossroads, which is known for its outstanding amenities of the ''Green Barn,'' pools, play parks, and walking trails. It's also known as an ''Agrihood'' with community gardens. With 4 bedrooms, 2.5 baths, and flex spaces, this home offers options to make living easy and comfy. A Charleston copper gas lantern warmly welcomes your visitors, with a custom 8 foot front door. Gorgeous, lighter and durable laminate flooring is found throughout the first floor, as well as light oak treads in stairwell. French doors flank the flex space, which can be usedas a bedroom, an office, or as a playroom. It has a large, customized closet for smart storage. Also adjacent to the foyer is the formal dining room, which is connected to the kitchen by a gracious and elongated butler's pantry, offering storage and additional serving space for your guests with quartz countertops. Across from the butler's pantry is a large and upgraded storage pantry with wooden shelves for additional storage for your pantry items and small appliances. Stepping into the sleek and stylish kitchen, you will see beautiful quartz countertops, large farm sink, subway tile backsplash, large custom island, stainless appliances, including a 5-burner gas cooktop with overhead vent hood. The most discerning chef would approve and certainly offer an elevated culinary experience! Adjacent to the kitchen is the cheery breakfast area/sunroom, which could be used as a cozy small den or library. The kitchen is also open to the spacious den, which is light, bright, and welcoming. Beyond the den, and tucked underneath the stairs, is a smart home office hub. Stow away your computer and electronics in the hub, and stay ultra organized because there is yet another large, walk-in closet for additional storage there as well. Step outside onto the inviting patio with plenty of room for relaxing. The lush and green backyard is fully fenced and ready for outdoor recreation! There is a natural gas line available for your gas grill, so no more filling those propane tanks for grilling! An upgraded sidewalk was poured to connect an easy path to the detached and oversized 2 car garage (21 ft x 24 ft.) There is room to park your cars and store additional items. Going upstairs, on the custom light oak treads, you will find a fantastic loft for additional flex space! Currently used as a media room, it could function as workout space or an extra office. From the loft, step onto the 2nd story porch and enjoy these beautiful South Carolina days and birdwatch! 3 bedrooms are upstairs as well, including the spacious primary bedroom with 2 walk-in closets! The primary bath has a grand dual vanity with a custom-tiled shower, oversized shower head and frameless shower door. The laundry room features upgraded overhead cabinets and granite-topped counter for folding. The original owners of this Pulte-built home selected numerous upgrades: the butler's pantry, wooden shelves in several closets, the sunroom/breakfast area, the 2 car garage, the double porches, the Charleston gas lantern, the crown moulding throughout the 1st floor, the upgraded trim package, including the 8 inch baseboards, trim around the windows and doors, the 5 panel interior doors, the upgraded 8 ft front door with windows for light, subway tile throughout the kitchen, the 5-burner gas cooktop with vent hood, the additional recessed lighting and ceiling fans in most rooms, the gas line on the back patio for grilling, and the upgraded, water resistant laminate throughout the first floor. 105 Rum Neck Street is convenient to all things Summerville and Charleston! It is 3 miles to Nexton Square, only 18 miles to Charleston International Airport, only 5 miles from Historic Summerville, 24 miles from Downtown Charleston, and 31 miles from Sullivan's Island. You can literally have it all at 105 Rum Neck Street in beautiful Carnes Crossroads! **A $2,300 Lender Credit is available and will be applied towards the buyer's closing costs and pre-paids if the buyer chooses to use the seller's preferred lender. This credit is in addition to any negotiated seller concessions.
- Type:
- Single Family
- Sq.Ft.:
- 3,265
- Status:
- Active
- Beds:
- 5
- Lot size:
- 0.15 Acres
- Year built:
- 2014
- Baths:
- 3.00
- MLS#:
- 24013263
- Subdivision:
- Cane Bay Plantation
ADDITIONAL INFORMATION
Welcome to 254 Decatur, a stunning 5-bedroom, 2-story home. This spacious home offers both privacy and tranquility in a charming setting. As you step inside, you're greeted by an inviting open floor plan that seamlessly blends modern convenience with classic elegance. The spacious layout provides endless possibilities for customization and adaptation to suit your lifestyle.Downstairs, you'll discover three versatile flex spaces, each offering boundless potential for various uses. Whether you envision a formal dining room for hosting elegant dinners, an office space for productive workdays, a home gym for staying active, or a playroom for endless fun, the options are limitless. Come see this home today!
- Type:
- Single Family
- Sq.Ft.:
- 2,208
- Status:
- Active
- Beds:
- 3
- Lot size:
- 0.13 Acres
- Year built:
- 2017
- Baths:
- 3.00
- MLS#:
- 24013273
- Subdivision:
- Nexton
ADDITIONAL INFORMATION
Welcome to 307 Dunlin Dr. an impeccably maintained 3-bedroom, 2.5-bathroom residence offering elegance and comfort at every turn. This home boasts a thoughtful layout designed to accommodate modern living. Upon entry, you're greeted by a private study, ideal for those working or studying from home, offering a tranquil space for productivity. The formal dining area, adorned with stylish accents, sets the stage for intimate gatherings and memorable meals. The heart of the home lies in the oversized great room. Adjacent is the kitchen, featuring sleek granite countertops, a tasteful tile backsplash, and premium stainless steel appliances. All three bedrooms situated upstairs for privacy and convenience. Schedule your viewing today!
- Type:
- Single Family
- Sq.Ft.:
- 1,676
- Status:
- Active
- Beds:
- 3
- Lot size:
- 0.09 Acres
- Year built:
- 2010
- Baths:
- 3.00
- MLS#:
- 24013256
- Subdivision:
- Summer Wood
ADDITIONAL INFORMATION
Welcome to your dream home! This end unit townhouse with pond views in the Summer Wood community offers the perfect blend of comfort, style, and convenience. With its fantastic features and prime location, this is the home you've been seeking!As you approach, the great curb appeal of this home immediately stands out. Step inside to be greeted by lovely flooring, an open floor plan, and an abundance of natural light that creates a warm and inviting atmosphere. To the left of the entryway, the functional kitchen boasts a vaulted ceiling, a beautiful Palladian window, stainless steel appliances, and ample cabinet and countertop space, making it a chef's delight.The dining area seamlessly flows into the living room, which features a vaulted ceiling and access to a 3 season vinyl enclosure room with serene pond views, perfect for relaxing or entertaining. The main level primary suite is a tranquil retreat, complete with a vaulted ceiling, calming pond views, a walk-in closet, and an ensuite bath. A powder room and a convenient laundry area are also located on the main level. Head upstairs to discover two spacious bedrooms and a full bathroom, offering plenty of space for family or guests. The beautiful pond views from the backyard can be enjoyed year-round, providing a peaceful and picturesque setting. This property is ideally located just 3.3 miles from Historic Downtown Summerville, 4.1 miles from the vibrant Nexton Square, and 16.2 miles from Charleston International Airport, ensuring easy access to shopping, dining, and travel. Don't miss out on this exceptional home in Summer Wood! Schedule your showing today and make this beautiful townhouse your new home.
$130,000
1 Mallard Road Summerville, SC 29483
- Type:
- Land
- Sq.Ft.:
- n/a
- Status:
- Active
- Beds:
- n/a
- Lot size:
- 1 Acres
- Baths:
- MLS#:
- 24013266
ADDITIONAL INFORMATION
Welcome to 0 Mallard located at the main road. this 1-acre wooded lot is perfect for building your dream home. with 484 road frontage you have enough space to build your home close to the main close, but you are far enough away to enjoy the quietness of the area.
- Type:
- Land
- Sq.Ft.:
- n/a
- Status:
- Active
- Beds:
- n/a
- Lot size:
- 1 Acres
- Baths:
- MLS#:
- 24013265
ADDITIONAL INFORMATION
Welcome to 0 Mallard Rd located right of the main Rd. If you are looking to build your dream home in Summerville but don't want to be in a subdivision, this is your chance to own this piece of paradise. With 484 road frontage you have enough space to be you home close main road yet you have have enough space to enjoy the quietness of the neighborhood. List to sell quick.
- Type:
- Single Family
- Sq.Ft.:
- 1,521
- Status:
- Active
- Beds:
- 4
- Lot size:
- 0.31 Acres
- Year built:
- 1976
- Baths:
- 2.00
- MLS#:
- 24013225
- Subdivision:
- Warington
ADDITIONAL INFORMATION
Welcome to 202 Warington Street, a beautifully updated residence in the heart of Summerville, SC. This charming 4-bedroom, 2-bathroom home features a plethora of recent upgrades, including a new roof, new HVAC system, new water heater, fresh paint, new flooring throughout, an all-new kitchen with brand new appliances, new fan lights, new toilets, and new sinks in the bathrooms. Additionally, a new vapor barrier has been installed in the crawl space, and most windows have been replaced (all but 2 or 3 are new).Situated on a spacious 0.31-acre lot, this 1521 sqft home offers plenty of room for outdoor activities and relaxation. The large wooded lot provides privacy and a serene atmosphere, perfect for enjoying the hot summer days.Located in the highly sought-after Dorchester 2 School District, this home is ideal for families looking to settle in a friendly and welcoming community. Don't miss the opportunity to make this beautifully renovated house your new home!
- Type:
- Single Family
- Sq.Ft.:
- 2,502
- Status:
- Active
- Beds:
- 3
- Lot size:
- 0.17 Acres
- Year built:
- 2020
- Baths:
- 3.00
- MLS#:
- 24013182
- Subdivision:
- Carnes Crossroads
ADDITIONAL INFORMATION
Looking to be in one of the most sought after communities in Berkeley County & Summerville? Check out 109 Hewitt St in Carnes Crossroads! This is a David Weekly built Ridgebrook home that has an open concept with the primary suite on the first floor at the back of the home. The amazing open floor plan is centered at the kitchen with a large quartz island that overlooks both the dining and living areas. The kitchen has a 5 burner gas cooktop, wall ovens, white cabinets and a beautiful grey glass backsplash. Since your primary bedroom is downstairs, your laundry room is also conveniently located downstairs and at the front of the home you also have an office or flex space as well. The primary bedroom is quite large and the primary bathroom has an amazing Super shower with controls towards the back of the shower so you don't have to get wet turning on your water. With the exception of the bedroom you will have plank floors throughout the main living area downstairs. Upstairs is a generous sized loft and two additional great sized bedrooms. You will love your power bills living in one of the most efficient builder homes in the entire area. Outside the home, the long driveway leads to the detached two car garage and you have a four foot fenced in backyard where the current owner had two real iron gates made that adds amazing character to the fence. You won't believe it but you have got to see how private this backyard really is! The front of the home has an amazing front porch that is great for sitting or entertaining your neighbors when you want some company. The front yard has lawn irrigation as well. The Carnes Crossroads community already has some great amenities with more on the way. There are two playgrounds for the little ones, a couple of different open spaces for enjoying some free run space, walking trails and sidewalks throughout the community, two dog parks, a community open barn for gathering and an amazing pool that is the heart of the community gathering. You will see special events going on several times a year at the front of the neighborhood, weekly community events and of course food truck nights. Two schools are within the community and just across hwy 17 you have restaurants and retail already present where you can Golf Cart over from your home to enjoy. In addition to all of that there is an agrihood and a large club amenity coming with of course a bigger pool that residents will have the opportunity to join a membership. Additional retail is being built right now that includes a publix and Uptown Goose Creek that will have additional great spots to visit.the Don't miss out on living in one of the best built homes in an amazing community and schedule your showing today!
- Type:
- Single Family
- Sq.Ft.:
- 2,942
- Status:
- Active
- Beds:
- 3
- Lot size:
- 0.16 Acres
- Year built:
- 2018
- Baths:
- 3.00
- MLS#:
- 24013162
- Subdivision:
- Pines At Gahagan
ADDITIONAL INFORMATION
Nestled within the premier 55+ gated community of the Pines @ Gahagan, this stunning residence exudes elegance and sophistication at every turn. Meticulously maintained and boasting unparalleled craftsmanship, this home stands as a rare gem in the heart of Summerville.Upon entry, guests are welcomed by a foyer adorned with charming wainscoting and crown moldings, setting the tone for the remarkable beauty that lies within. The expansive living and dining area, featuring a distinguished coffered ceiling, offers a perfect blend of style and functionality, ideal for both entertaining and everyday living.The open floor plan is accentuated by lofty ceilings and plenty of windows that flood the space with natural light, creating an inviting ambiance throughout. A true culinary delight,as the gourmet kitchen is equipped with top-of-the-line appliances, including an electric range, complemented by granite countertops, upgraded stacked cabinets, and recessed lighting. A substantial pantry and a generously sized 6.5'x8' island providing ample storage and prep space, catering to the needs of any discerning chef. Retreat to the spacious master suite, where indulgence awaits with ample room for king-sized furniture and a spacious walk-in closet. The bath is fitted with American Standard 30"x51" Walk In Tub with 16 water jets and dual vanities. Step into the enclosed sunroom, a serene oasis bathed in natural light and temperature-controlled for year-round comfort, offering the perfect spot to relax and unwind amidst the beauty of the outdoors. Outside, the covered patio, fenced in yard with grand mature live oak tree, a perfect setting for alfresco dining. Residents of this exclusive community enjoy access to a wealth of amenities, including a 5,000 square foot clubhouse with an outdoor pool, exercise room, kitchen, and game and meeting rooms. With a low HOA/Maintenance fee of just $233 per month, coupled with year-round activities, this is truly resort-style living at its finest. Opportunities to own a home of this caliber within this coveted community are few and far between. Don't miss out on this extraordinary chance to experience the epitome of senior living. Schedule your private tour today and make this dream home yours before it's gone!

Information being provided is for consumers' personal, non-commercial use and may not be used for any purpose other than to identify prospective properties consumers may be interested in purchasing. Copyright 2024 Charleston Trident Multiple Listing Service, Inc. All rights reserved.
Summerville Real Estate
The median home value in Summerville, SC is $397,000. This is higher than the county median home value of $203,800. The national median home value is $219,700. The average price of homes sold in Summerville, SC is $397,000. Approximately 58.85% of Summerville homes are owned, compared to 32.98% rented, while 8.18% are vacant. Summerville real estate listings include condos, townhomes, and single family homes for sale. Commercial properties are also available. If you see a property you’re interested in, contact a Summerville real estate agent to arrange a tour today!
Summerville, South Carolina has a population of 49,122. Summerville is more family-centric than the surrounding county with 34.4% of the households containing married families with children. The county average for households married with children is 32.07%.
The median household income in Summerville, South Carolina is $57,825. The median household income for the surrounding county is $58,685 compared to the national median of $57,652. The median age of people living in Summerville is 35.4 years.
Summerville Weather
The average high temperature in July is 92.1 degrees, with an average low temperature in January of 33.7 degrees. The average rainfall is approximately 49.1 inches per year, with 0.7 inches of snow per year.
