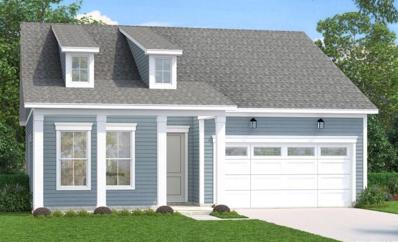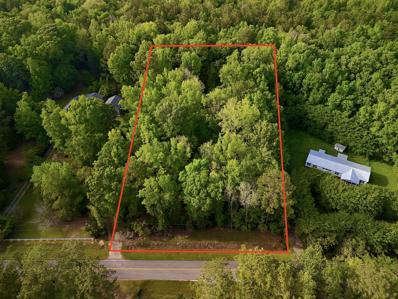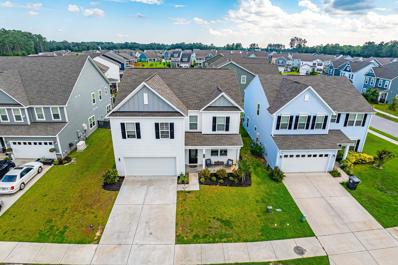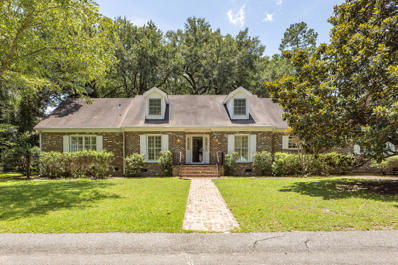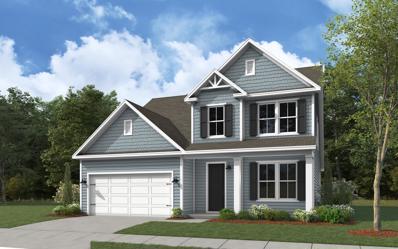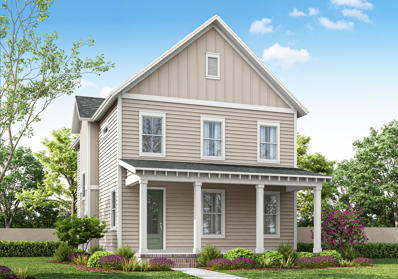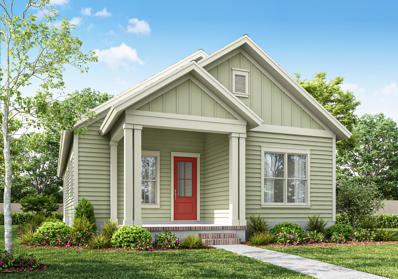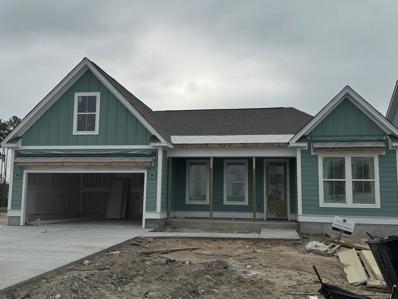Summerville SC Homes for Rent
- Type:
- Single Family
- Sq.Ft.:
- 1,368
- Status:
- Active
- Beds:
- 3
- Lot size:
- 0.06 Acres
- Year built:
- 2005
- Baths:
- 2.00
- MLS#:
- 24019091
- Subdivision:
- Wescott Plantation
ADDITIONAL INFORMATION
PRICE REDUCED! Move in Ready, beautiful townhome located in the highly sought after Wescott Plantation! Its conveniently located to shopping, restaurants, the CAFB, Boeing, Bosch, and in the DD2 highly desired school district.This well cared for townhome has new LVT flooring downstairs and has been freshly painted throughout. This open floor plan has the quiet solitude and privacy of backing up to the woods. Enjoy cooking out on your private patio and enjoying nature. Wescott Plantation features a beautiful 27 hole golf course, clubhouse with Bar & Grill, & lots of walking trails. The Farm amenities are minutes away & include a resort-style pool, fitness room, playground, amenity center, boat storage area, walking/biking trails, scenic ponds & green-space. Enjoy resort style living!
- Type:
- Single Family
- Sq.Ft.:
- 1,239
- Status:
- Active
- Beds:
- 3
- Lot size:
- 0.1 Acres
- Year built:
- 2017
- Baths:
- 2.00
- MLS#:
- 24019066
- Subdivision:
- Lakes Of Summerville
ADDITIONAL INFORMATION
Nestled in the picturesque Lakes of Summerville community, this delightful cottage is brimming with charm. As you approach, the welcoming exterior invites you to step inside. Upon entering, you'll be captivated by the open floor plan and the flood of natural light that fills the space, creating a warm and welcoming ambiance in the living room.The journey continues into the well-appointed kitchen featuring ample countertops and cabinets, perfect for all your cooking adventures. The adjacent dining area offers a seamless flow to the patio and backyard, making it an ideal spot for al fresco dining and entertaining.The primary bedroom is a true retreat, complete with a walk-in closet and a luxurious en suite bath that boasts a spacious step-in shower.Two additional bedrooms and a full bathroom provide plenty of space for family or guests, completing the comfortable interior. Step outside to the backyard, a serene space where you can relax and soak in the Lowcountry climate. With an unbeatable location just 3.8 miles from Historic Downtown Summerville, 5.6 miles from Nexton Square, and 15.9 miles from Charleston International Airport, this property offers both tranquility and convenience. Don't let this gem slip away!
- Type:
- Single Family
- Sq.Ft.:
- 1,600
- Status:
- Active
- Beds:
- 2
- Lot size:
- 0.16 Acres
- Year built:
- 2024
- Baths:
- 2.00
- MLS#:
- 24019029
- Subdivision:
- Nexton
ADDITIONAL INFORMATION
Welcome Home to this Move-in Ready Prosperity floor plan which conveniently located within Del Webb, a gated active adult community located in sought after Nexton. This two-bedroom, 2 bathroom home with flex room/study is upgraded with many extras, including a 4' garage extension for extra storage, spacious owner's suite walk-in shower & the extended covered back patio. This outdoor space is the perfect size for outdoor entertaining with room for furniture and outdoor dining. The Gourmet kitchen is beautifully appointed with quartz countertops, large center island, gas cooktop, & plenty of cabinet storage. Low-maintenance living with a Lifestyle Director and amenities galore, this home and resort community is a must see!
- Type:
- Single Family
- Sq.Ft.:
- 2,750
- Status:
- Active
- Beds:
- 4
- Lot size:
- 0.15 Acres
- Year built:
- 2022
- Baths:
- 3.00
- MLS#:
- 24018914
- Subdivision:
- Carnes Crossroads
ADDITIONAL INFORMATION
Why wait for New Construction? Stunning and just a little over two years old, this home is a must see. Featuring a large front porch, entering into your open concept floor plan with gourmet kitchen, stainless steel appliances, and large island with plenty of room for entertaining. Downstairs also features a large primary suite with beautiful en suite, and large walk in closet. Upstairs you will find 3 additional bedrooms and shared bathroom. Upstairs also features a loft, great for a playroom, office etc. The owner has also finished an additional area with air condition and a window. Outside features a large screened in porch, additional cement patio, 2 car garage, and private fenced in backyard. The home also features a sprinkler system making lawn maintenance in the heat of the summereasy. Carnes Crossroads is a 2300 acre master planned community featuring homes with double front porches, gas lanterns and that true Charleston feel. With sidewalk lined streets, parks, trails, community pool and brand new state of the art elementary school this vibrant community is an easy place to call home.
- Type:
- Single Family
- Sq.Ft.:
- 1,516
- Status:
- Active
- Beds:
- 2
- Lot size:
- 0.16 Acres
- Year built:
- 2024
- Baths:
- 2.00
- MLS#:
- 24018860
- Subdivision:
- Cane Bay Plantation
ADDITIONAL INFORMATION
Come see the Traveler, our newest floorplan! Upon entry, the Traveler features a spacious secondary bedroom as well as a large flex room with barn door. The kitchen is the heart of the home, offering a large walk-in pantry, and a generous island that overlooks the spacious gathering room with 10' ceilings. The Owner's suite offers an en suite bath featuring a dual vanity, tiled shower with bench, private water closet and large walk-in closet. Enjoy your southern evenings with the extended outdoor living and fireplace. Thousands of free upgrades built into the price!!!
- Type:
- Single Family
- Sq.Ft.:
- 1,727
- Status:
- Active
- Beds:
- 4
- Lot size:
- 0.21 Acres
- Year built:
- 2004
- Baths:
- 3.00
- MLS#:
- 24018797
- Subdivision:
- Wescott Plantation
ADDITIONAL INFORMATION
This inviting two-story home welcomes you from the outside in. Enjoy serene views of the beautiful lot from your screened-in porch. As you enter, you'll find a spacious floor plan that flows seamlessly for entertaining and everyday living. The eat-in kitchen features ample cabinet and counter space, a pantry, and a dining area overlooking the backyard. The generous first-floor master bedroom offers a walk-in closet and a private en suite bathroom. A convenient powder room is also located downstairs for guests. Upstairs, you'll discover three additional bedrooms that offer plenty of natural light and closet space. Imagine enjoying all the comfort and tranquility this lovely home has to offer--your perfect retreat awaits! Book your showing today!
- Type:
- Single Family
- Sq.Ft.:
- 3,290
- Status:
- Active
- Beds:
- 3
- Lot size:
- 0.18 Acres
- Year built:
- 2021
- Baths:
- 4.00
- MLS#:
- 24018722
- Subdivision:
- Cane Bay Plantation
ADDITIONAL INFORMATION
Stunning lakeside home in the 55+ Four Seasons community! This Ravenna model with 3 bedrooms, 3.5 baths, an office, and loft space is no longer being offered by the builder, and features beautiful after-market updates. The side entry garage, paver driveway extension, and enhanced landscaping provide an inviting curb appeal. Step inside to find laminate wood floors extending throughout the first floor living spaces and bedrooms. A beautiful dining room with tray ceiling, custom lighting, & wood-trim finishes and a French door office sit on either side of the foyer entryway. Heading into the heart of the home, you'll find a gas fireplace and open concept living. The beautiful kitchen will 'wow' any chef, with soft-closing white and gray cabinetry with double roll out trays, quartz counters,GE Profile ultra-gourmet appliances with five-burner gas cooktop, double ovens, French door refrigerator, and vented out cabinet hood, marble subway tile backsplash, a Farmhouse sink, Butler's pantry, walk-in pantry, and under-cabinet & custom pendant lighting. Enjoy the beautiful 300-acre lake views from your adjacent eat-in breakfast nook. Stepping outside you'll find a large screened-in porch with paver floors and additional extended paver patio with gas fire pit and connection line for a gas grill. You'll love evenings spent enjoying the picturesque lake views from the beautiful patioscape. Back inside, the first floor Owner's Suite offers a decorative tray ceiling and ensuite bath with 12" x 24" tile floors, a double sink quartz vanity, a walk-in tile shower with separate handheld shower head, built-in bench, and frameless shower door, and custom walk-in closet. The first floor guest room with ensuite also includes a walk-in tile shower. A half bath, laundry room with included washer & dryer and laundry sink, and a custom built-in mudroom valet and drop zone complete the first floor. Head upstairs to find a large loft space with two built-in bookcases and additional bedroom and full bath. Other home extras include a two-car garage with extra 'bump out' storage with epoxy-coated floors, custom plantation shutters, blinds, and drapery, and ceiling fans throughout. This home is truly move-in ready and provides extensive lake views no longer available in the community. Be part of the gorgeous lakeside Active Adult community, Four Seasons, and start living your retirement dreams!
- Type:
- Single Family
- Sq.Ft.:
- 2,000
- Status:
- Active
- Beds:
- 4
- Lot size:
- 3.1 Acres
- Year built:
- 1988
- Baths:
- 2.00
- MLS#:
- 24018657
- Subdivision:
- Summerset Acres
ADDITIONAL INFORMATION
This home is on 3.1 acres of high land with the ability to build another home on the property (Accessory Dwelling Unit) and the house next to this is also for sale with 2.1 additional acres (298 Summerset) This property is just 15 minutes to downtown historic Summerville and also the I-26 at Jedberg Road. The home sits back off the paved road and you will feel like you are in a park-like setting. This home has been updated/upgraded in every way and includes a brick wood burning fireplace and even a whole house generac generator. The square footage includes a portion of the garage area being converted to finished heat and air interior square footage. This is to be completed after a ratified contract and before closing. Public sewer is avail + public water .Separate drivway can beadded on the left side of the property. The property has no covenants or restrictions and buyer can have any recreational vehicles to park on the property and buyer can even have chickens or other animals. Home is currently rented but owner can terminate lease so buyer can occupy after June of 2024.
- Type:
- Land
- Sq.Ft.:
- n/a
- Status:
- Active
- Beds:
- n/a
- Lot size:
- 0.81 Acres
- Baths:
- MLS#:
- 24018563
- Subdivision:
- Quail Arbor V
ADDITIONAL INFORMATION
If you are looking for a unique opportunity this is it! Take a look at this different style property that is waiting for its new owner! Property conveys via tax deed. Seller may be willing to pay for quiet title fees.
- Type:
- Other
- Sq.Ft.:
- 2,128
- Status:
- Active
- Beds:
- 4
- Lot size:
- 1.49 Acres
- Year built:
- 2000
- Baths:
- 2.00
- MLS#:
- 24018504
- Subdivision:
- Twin Lakes
ADDITIONAL INFORMATION
BACK ON MARKET DUE TO BUYER FINANCING. Priced below appraised value! Nestled on a sprawling 1.49-acre lot, this mobile home offers an inviting blend of comfort and nature, and features new flooring! Recent improvements ensure a modern touch to this serene property, surrounded by mature trees and peaceful scenery.As you approach, a welcoming front porch sets the tone for what lies inside. Step into a spacious, open floor plan bathed in natural light. The living and dining areas greet you first, seamlessly leading to a roomy kitchen, updated with brand new appliances. Adjacent to the kitchen, the family room, complete with a cozy fireplace, promises warmth and relaxation.The primary bedroom is a tranquil retreat, featuring a sitting area, a walk-in closet, and an en suite bath.The en suite features a dual sink vanity, a soaking tub, and a separate shower. Three additional bedrooms, a full bathroom, and a convenient laundry room round out the interior of this charming home. Outside, a covered deck offers the perfect spot to enjoy the scenic backyard, while two large sheds provide ample storage. Noteworthy updates include a new roof in 2019, a water heater in 2021, and a brand-new HVAC system in 2024. Conveniently located just 5.6 miles from Historic Downtown Summerville, 9.3 miles from Nexton Square, and 18.2 miles from Charleston International Airport, this home combines the best of both worlds - tranquility and accessibility. Don't miss out on this perfect blend of comfort and natural beauty!
- Type:
- Land
- Sq.Ft.:
- n/a
- Status:
- Active
- Beds:
- n/a
- Lot size:
- 1.96 Acres
- Baths:
- MLS#:
- 24018409
- Subdivision:
- Scotch Range
ADDITIONAL INFORMATION
Introducing 132 Wilton Drive, a beautiful 1.96 acre lot nestled within the serene Scotch Ranch subdivision in Summerville. This captivating property offers a tranquil and private setting perfect for your dream home build. With approx. 200ft of street frontage and 440ft of depth, plus no HOA restrictions, you have the freedom to utilize the property however you see fit. If you're looking for even more acreage, this site can be paired with the adjacent multi-acre homesite, with an existing 4,000sf home, for almost 5 full acres of uninterrupted land. Home MLS #: 24009817Don't miss this incredible opportunity to own a remarkable property in Summerville, SC.
$439,990
107 Goose Road Summerville, SC 29483
- Type:
- Single Family
- Sq.Ft.:
- 2,396
- Status:
- Active
- Beds:
- 4
- Lot size:
- 0.16 Acres
- Year built:
- 2021
- Baths:
- 3.00
- MLS#:
- 24018317
- Subdivision:
- The Ponds
ADDITIONAL INFORMATION
Welcome home to this beautifully kept 4 bed / 2.5 bath home conveniently located just down the road from the heart of Summerville where you can enjoy the great restaurants, shopping and entertainment! This open concept home features a great downstairs layout for relaxing and entertaining. The kitchen boasts stainless steel appliances including a gas range, a massive walk-in pantry and beautiful marble kitchen counters and oversized island. It is an eat-in kitchen and flows into the great room which is complete with a gas burning fireplace. The flex space downstairs can be used as a formal dining room, at home office, play room for the kids or anything else you can possibly imagine! Upstairs, you will find the three spare bedrooms large enough for children or guests that share their ownfull bath, as well as the huge primary bedroom that features a massive walk-in closet and en-suite bath complete with walk-in shower, separate tub, water closet and dual vanities! The upstairs loft area provides plenty of room for an additional flex or living space. Outside, you can enjoy your evening relaxing in your screened in back patio while you watch the pets and kids run and play in your fenced in backyard. The Ponds also has a resort style neighborhood pool, club house, playground and beautiful nature trails. Come take a look today before it's gone!
- Type:
- Single Family
- Sq.Ft.:
- 4,500
- Status:
- Active
- Beds:
- 4
- Lot size:
- 0.56 Acres
- Year built:
- 1972
- Baths:
- 4.00
- MLS#:
- 24018238
- Subdivision:
- Historic District
ADDITIONAL INFORMATION
Best location in the heart of Historic Summerville is this One Story Custom Built Charleston brick home. Nestled with Oak trees on President Circle where the Pine Forest Inn once stood . Handcrafted Cherry wood cabinetry in the open kitchen to the family room and entertainment area . Gas logs in the family and living rooms. Sunroom off the back leads to a patio overlooking the private wooded back yard. 4 Bedrooms and 3 and a half bathrooms with a Bonus room over the garage making a great game room or another bedroom. Built in lighted china cabinets in dining room - Built in bookcases with shelves in Living room and Family Room. Hardwood floors throughout. Separate office off the garage that is heated and cooled. Great Stand up storage space in the attic. A must to see this home 3 solar lights in the home lighting the living room and master bedroom.
- Type:
- Single Family
- Sq.Ft.:
- 2,794
- Status:
- Active
- Beds:
- 4
- Lot size:
- 0.13 Acres
- Year built:
- 2024
- Baths:
- 4.00
- MLS#:
- 24018218
- Subdivision:
- Cane Bay Plantation
ADDITIONAL INFORMATION
***UNDER CONSTRUCTION*** The Emerson is a 4Bed/3.5BA Owner's Suite Down w/ a Bonus Rm, Guest Suite, & Formal Dining! This home features a beautiful gourmet kitchen w/ Butler's pantry, Upgraded Countertops, Tile Backsplash, 8' Island, double trash pullout & White & Quill cabinets. The Owner's Bath features tiled floors, walk-in tile shower & beautiful stand-alone modern tub. Additional features include Raised Foundation, Hardy Plank Siding, Gas Lantern, Fireplace, Screened Porch, Laminate Flooring Throughout the First Floor (including the Owner's Suite), Wood Stair Treads and so much more! LIST PRICE INCLUDES OUR CURRENT INCENTIVE OF $35,000 OFF OF $45K IN UPGRADES, 1/2 OFF LOT PREMIUM & $10K IN CLOSING COSTS THROUGH END OF MONTH! ALL INCENTIVES ARE TIED TO PREFERRED LENDER / ATTORNEY
- Type:
- Single Family
- Sq.Ft.:
- 2,817
- Status:
- Active
- Beds:
- 4
- Lot size:
- 0.17 Acres
- Year built:
- 2024
- Baths:
- 4.00
- MLS#:
- 24018124
- Subdivision:
- Cane Bay Plantation
ADDITIONAL INFORMATION
**UNDER CONSTRUCTION** Carson C W/ 3 Car Garage Pond Lot!. This spacious home boasts 4BR/3.5BA, Owner's Suite Down with UPGRADES Galore, including a BEAUTIFUL Gourmet Kitchen w/ Quartz Countertops, High End Cabinets, Breakfast Area, Free Standing Tub and large all glass shower with Rain head from ceiling in the primary bath with HUGE Walk In Closet, Flex Space, Game Room, Sunroom with a patio off the side. This open concept is a MUST SEE! Additional features include; Whole house gutters, gas lantern on front porch, fully landscaped yard, laminate wood flooring in all main living areas including Owner's bed and Game room, tile in all wet areas, HUGE Attic Storage and SO MUCH MORE!
- Type:
- Single Family
- Sq.Ft.:
- 3,388
- Status:
- Active
- Beds:
- 3
- Lot size:
- 0.23 Acres
- Year built:
- 2022
- Baths:
- 4.00
- MLS#:
- 24018078
- Subdivision:
- Cane Bay Plantation
ADDITIONAL INFORMATION
Welcome to 320 Tupelo Lake Dr., Summerville, SC 29486 - your dream home awaits!Nestled in the heart of the charming Cane Bay Plantation, this stunning 3-bedroom, 3 1/2-bathroom beauty is the epitome of Southern elegance and modern comfort. From the moment you step through the front door, you'll be greeted by an inviting open floor plan that's perfect for both entertaining and everyday living. Gourmet Kitchen Goals: The heart of this home is undoubtedly the gourmet kitchen, boasting sleek quartz countertops, dual wall ovens, a gas range cooktop, and a spacious island. Additional kitchen cabinets, a counter, and a wine cooler make this space a chef's paradise. Imagine whipping up your favorite meals with custom.PLEASE click on ''MORE'' to see more amazing details about this homeImagine whipping up your favorite meals with custom light fixtures, soft close doors and drawers & top line appliances. Cozy Living Spaces: The airy living room, complete with a cozy fireplace, is the perfect spot to unwind after a long day. Large windows flood the space with natural light, creating a warm and welcoming atmosphere. The first floor features elegant LVP flooring, 10-foot ceilings, and 8-foot doors, adding a touch of luxury throughout. Sunroom & Outdoor Oasis: Step into the sunroom addition and enjoy the convenience of remote awnings covering the back area. The fenced-in backyard offers a mini preserve view and an altar for serene moments. It's the perfect spot for summer barbecues and outdoor fun. Sweet Dreams: Retreat to your luxurious master suite, featuring a walk-in closet and a spa-like ensuite bathroom with dual vanities & large shower. Three additional bedrooms offer plenty of space for family, guests, or a home office. The loft area includes a sitting area, bedroom, and full bath with a shower/tub combo. Garage & Laundry Perks: The epoxy-coated garage floor and added storage cabinets provide ample space for all your needs. The laundry room features a slop sink and additional storage cabinets for added convenience. Modern Comforts: Enjoy the luxury of instant hot water with the recirculating water system and new tankless Rinnai water heater, a $4300 upgrade. Community Perks: Living in Cane Bay Plantation means access to top-notch amenities including walking trails, a sparkling community pool, and serene lakes. Plus, you're just a short drive away from Summerville's delightful shops, restaurants, and schools. Don't miss out on this gem! Schedule a showing today and fall in love with 320 Tupelo Lake Dr. - where your dream lifestyle becomes a reality. All Surveillance cameras convey with the home.
- Type:
- Land
- Sq.Ft.:
- n/a
- Status:
- Active
- Beds:
- n/a
- Lot size:
- 1.6 Acres
- Baths:
- MLS#:
- 24018561
- Subdivision:
- Quail Arbor V
ADDITIONAL INFORMATION
If you are looking for a unique opportunity this is it! Take a look at this different style property that is waiting for its new owner! Property conveys via tax deed. Seller may be willing to pay for quiet title fees.
- Type:
- Single Family
- Sq.Ft.:
- 2,153
- Status:
- Active
- Beds:
- 3
- Lot size:
- 0.15 Acres
- Baths:
- 2.00
- MLS#:
- 24017967
- Subdivision:
- Nexton
ADDITIONAL INFORMATION
Estimated Completion May 2025! Limited time up to $20k incentive with builder's preferred lender and attorney. Welcome to your new home on 407 Swaying Pine Lane! Located in Nexton's Midtown, this is the perfect floor plan for comfortable living. The Hutchinson is a single story featuring 3 bedrooms, 2 bathrooms and a study! Once you step in you are blown away by the 10 foot ceilings and wide open foyer with the beautiful light fixtures leading the way into the rest of the home. Located off the foyer you will find the designated study with glass French doors where you can sit and enjoy a morning frothy coffee or an evening glass of wine.Just outside the study you will find the spacious primary bedroom with ensuite bathroom featuring an oversized shower and a spacious vanity with dual sinks and luxurious quartz countertops. The walk-in closet boasts all custom installed wood shelving with plenty of storage space and conveniently leads right into the laundry room! The kitchen in this open concept home offers design forward cabinets with a convenient kitchen island and stainless steel, Frigidaire Professional appliances. The triple slider glass doors from the family room leading to the screened porch give this home an incredible indoor/outdoor feel. Nexton was recently named the #1 Master Planned Community in the Country, so come and experience all that Midtown has to offer!
- Type:
- Single Family
- Sq.Ft.:
- 2,579
- Status:
- Active
- Beds:
- 4
- Lot size:
- 0.15 Acres
- Baths:
- 4.00
- MLS#:
- 24017964
- Subdivision:
- Nexton
ADDITIONAL INFORMATION
Estimated Completion May 2025! Limited time up to $20k incentive with builder's preferred lender and attorney. Welcome to your new home on 400 Swaying Pine Lane! Located in Nexton's Midtown, the new Camellia plan is a stunning two-story home that offers the perfect blend of luxury, comfort, and convenience. Enjoy ample space for family and guests with four well-appointed bedrooms and three and a half baths. The spacious primary suite, conveniently located on the main level, features a luxurious ensuite bathroom and a generous walk-in closet, providing a private retreat within your home. The open layout of the main level is perfect for entertaining, seamlessly connecting the kitchen, dining area, and living room.The expansive Rec room upstairs is perfect for entertaining or family activities. The detached two-car garage offers convenient parking and additional storage options. Top that off with a cozy screened porch to enjoy that morning frothy coffee or evening glass of wine, and you are home! Nexton was recently named the #1 Master Planned Community in the Country, so come and experience all that Midtown has to offer!
- Type:
- Single Family
- Sq.Ft.:
- 1,973
- Status:
- Active
- Beds:
- 3
- Lot size:
- 0.12 Acres
- Year built:
- 2024
- Baths:
- 3.00
- MLS#:
- 24017963
- Subdivision:
- Nexton
ADDITIONAL INFORMATION
Introducing the ''Wake'' floor plan in our newest Piedmont collection of homes! This 2-story home entices homeowners with generously proportioned spaces in 1,973 of thoughtfully crafted square feet. This 3 bedroom, 2.5 bath design surprises with a spacious open floorplan. This soon to be built home has been professionally curated and will include our Chef's Kitchen which means a Frigidaire Professional 30'' gas range, stainless steel chimney style hood with venting outside, under cabinet lighting, and soft close cabinets and drawers. Also included in the kitchen will be a large 36'' farm sink! This home also includes a very aesthetically pleasing gas fireplace. When it comes to relaxing outdoors you won't be disappointed as you kick back in your fully screened back porch.
- Type:
- Single Family
- Sq.Ft.:
- 1,606
- Status:
- Active
- Beds:
- 3
- Lot size:
- 0.11 Acres
- Year built:
- 2024
- Baths:
- 2.00
- MLS#:
- 24017959
- Subdivision:
- Nexton
ADDITIONAL INFORMATION
Our single-story Lincoln entices homeowners with generously proportioned spaces in 1,603 of thoughtfully crafted square feet. This 3 bedroom, 2 full bath design surprises with a spacious open floorplan. This soon to be built home will include our Chef's Kitchen which includes a Frigidaire Professional 30'' gas range, stainless steel chimney style hood with venting outside, under cabinet lighting, and soft close cabinets and drawers. In the primary bathroom you will be greeted with a zero entry shower with tile that seamlessly flows throughout the entire floor. This home also includes a very aesthetically pleasing gas fireplace. When it comes to relaxing outdoors you won't be disappointed as you kick back in your fully screened back porch. Give us a call today for more information.
- Type:
- Single Family
- Sq.Ft.:
- 1,576
- Status:
- Active
- Beds:
- 3
- Year built:
- 2024
- Baths:
- 3.00
- MLS#:
- 24017863
- Subdivision:
- Crescent Cove Villas
ADDITIONAL INFORMATION
Welcome Home to 1067 Crescent Cove Lane! An enclave of only 61 homes surrounded by trees. A great location, under 15 mins to downtown Summerville! Our Odessa Floorplan offers 3 Beds/2.5 Baths and a 1 Car Garage. An open layout, perfect for entertaining! Come enjoy your wooded private rear yard with 10x12 patio and much more!
- Type:
- Single Family
- Sq.Ft.:
- 2,610
- Status:
- Active
- Beds:
- 4
- Lot size:
- 0.24 Acres
- Year built:
- 2006
- Baths:
- 3.00
- MLS#:
- 24017741
- Subdivision:
- Wescott Plantation
ADDITIONAL INFORMATION
Welcome home to a great spacious family home located in a Golf Course Community of Wescott Planation. The two story home has screened porch, two car garage and fenced back yard with 4 large bedrooms, primary bedroom and en suite bath on first floor. Fireplace, high ceilings and home office space on first floor or fifth bedroom. Great location near to schools, shopping and restaurants. Golf Course, Tennis, Pickelball, Jogging Trails, Pool, Park
- Type:
- Single Family
- Sq.Ft.:
- 2,364
- Status:
- Active
- Beds:
- 4
- Lot size:
- 0.17 Acres
- Year built:
- 2023
- Baths:
- 3.00
- MLS#:
- 24017672
- Subdivision:
- Watson Hill
ADDITIONAL INFORMATION
Only 10 mins to West Ashley & situated along gorgeous historic Ashley River Rd; Palm Shadow offers you an immaculate option that shows like a model. This less than 1 yr old home hasall of it's builder warranty, no lengthy build time, AND a seller buy down!!! A Private pond/wooded lot PLUS + MANY design center upgrades, and pride of ownership this 4 bed Ashton Woods Lincoln Floor Plan is an absolute stunner. The Watson Hill Pool & true resort style amenity center is will be a great place for sun, swim, & socializing. With just 5 mins to Downtown Summerville and 10 mins to West Ashley, 15 Min to Charleston & convenient to highways, shopping, bases, and beaches its location is idillic for all needs!
- Type:
- Single Family
- Sq.Ft.:
- 2,576
- Status:
- Active
- Beds:
- 3
- Lot size:
- 0.16 Acres
- Year built:
- 2024
- Baths:
- 3.00
- MLS#:
- 24017620
- Subdivision:
- Cane Bay Plantation
ADDITIONAL INFORMATION
***QUICK MOVE IN*** The DRAYTON is an Open Floor Plan, 3Bed/3 BA ONE STORY w/a BONUS Rm and Bath. This home features a Separate Study, Separate Dining, Gourmet Kitchen, Upgraded Countertops, Tile Backsplash, Large 8' Island, double trash pullout & Beautiful Upgraded White Cabinetry. The Owner's Bath features tiled floors with a walk-in 5' tile shower. Additional features include Raised Foundation, Hardy Plank Siding, Gas Lantern, Fireplace, Screened Porch, Laminate Flooring Throughout the First Floor (including the Owner's Suite), Wood Stair Treads and so much more! PRICE REFLECTS $35K DISCOUNT INCENTIVE, PLUS up to $10K IN CLOSING COSTS THROUGH END OF MONTH. MUST USE PREFERRED LENDER/ATTORNEY FOR INCENTIVES. ASK ABOUT OUR SPECIAL FINANCING!!

Information being provided is for consumers' personal, non-commercial use and may not be used for any purpose other than to identify prospective properties consumers may be interested in purchasing. Copyright 2024 Charleston Trident Multiple Listing Service, Inc. All rights reserved.
Summerville Real Estate
The median home value in Summerville, SC is $384,945. This is higher than the county median home value of $334,600. The national median home value is $338,100. The average price of homes sold in Summerville, SC is $384,945. Approximately 59.48% of Summerville homes are owned, compared to 30.74% rented, while 9.78% are vacant. Summerville real estate listings include condos, townhomes, and single family homes for sale. Commercial properties are also available. If you see a property you’re interested in, contact a Summerville real estate agent to arrange a tour today!
Summerville, South Carolina has a population of 50,318. Summerville is less family-centric than the surrounding county with 30.35% of the households containing married families with children. The county average for households married with children is 31.98%.
The median household income in Summerville, South Carolina is $64,507. The median household income for the surrounding county is $68,046 compared to the national median of $69,021. The median age of people living in Summerville is 38.3 years.
Summerville Weather
The average high temperature in July is 91.5 degrees, with an average low temperature in January of 34.6 degrees. The average rainfall is approximately 51 inches per year, with 0.7 inches of snow per year.




