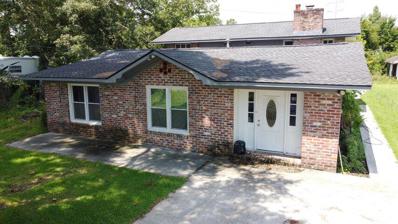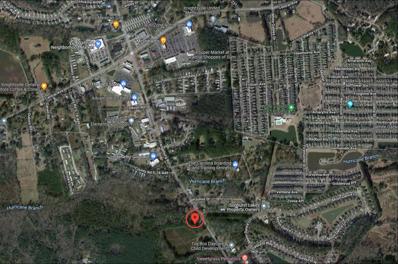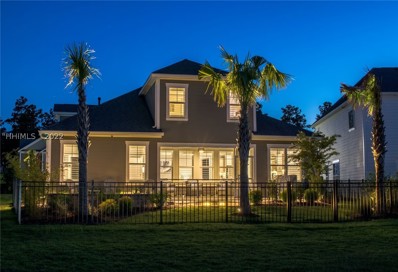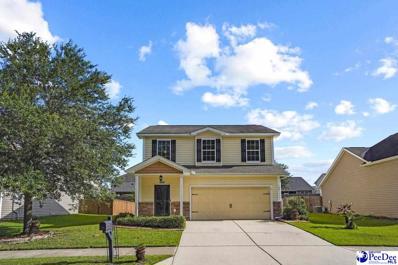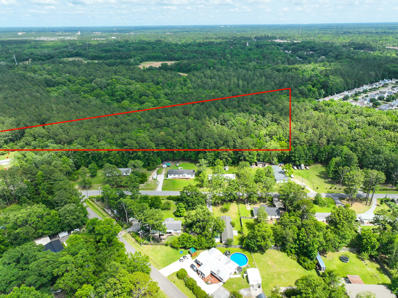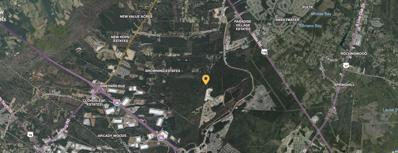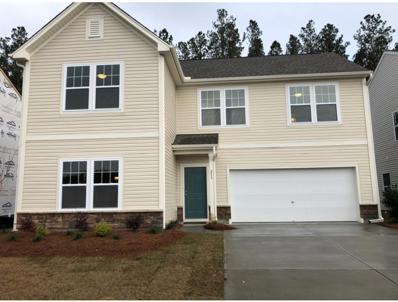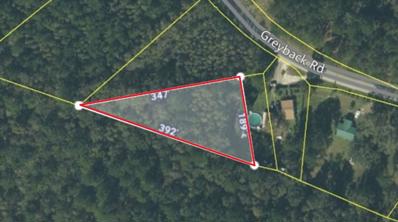Summerville SC Homes for Rent
- Type:
- Single Family
- Sq.Ft.:
- 2,794
- Status:
- Active
- Beds:
- 5
- Lot size:
- 0.83 Acres
- Year built:
- 1968
- Baths:
- 2.00
- MLS#:
- 23000210
ADDITIONAL INFORMATION
Great business opportunity to be in the heart of Summerville! 0.83ac Lot located just off of N Main Street near EarthFare,on the road leading to the rear of Azalea Square with considerable traffic. G-B Zoning (General Business). Zone B 3 This property is U-shaped and would be an excellent location for a drive-thru! Zone B3 Value is on the lot. Home sell as is. Seller will not do any repair.
- Type:
- Land
- Sq.Ft.:
- n/a
- Status:
- Active
- Beds:
- n/a
- Lot size:
- 0.79 Acres
- Baths:
- MLS#:
- 22028952
ADDITIONAL INFORMATION
Approximately 0.79 acre lot fronting Orangeburg Road in the rapidly expanding Knightville area of Summerville. Approximately 200' of frontage with excellent visibility. Office & Institutional District Zoning in Dorchester County affords a variety of uses. Traffic counts of 14,800 vpd.
- Type:
- Single Family
- Sq.Ft.:
- 2,879
- Status:
- Active
- Beds:
- 4
- Year built:
- 2021
- Baths:
- 4.00
- MLS#:
- 427975
ADDITIONAL INFORMATION
To say that this home is ''better than new'' would be a complete understatement! The owners have done so many professionally completed custom features (complete list in the documents section) that you can literally move in and begin enjoying everything this home and community has to offer instead of making a list of projects to do. Located in the West Lake section of Cane Bay on a pond homesite, 649 Chigwell Springs Ln is less than a year old and in immaculate condition! The home has 4 bedrooms (dual masters), 4 full baths, 2 living rooms and a 3 car garage... a combination very hard to find. *Zip code is 29486.
- Type:
- Single Family
- Sq.Ft.:
- 1,467
- Status:
- Active
- Beds:
- 3
- Lot size:
- 0.15 Acres
- Year built:
- 2010
- Baths:
- 2.00
- MLS#:
- 20222371
- Subdivision:
- Other
ADDITIONAL INFORMATION
Welcome Home! This beautiful home is set on a private lot in the desirable Reminisce Community of Summerville. This charming community offers great amenities such as outdoor storage so you can keep your boat or RV close to home, 2 dog parks, 2 different playgrounds, as well as a resort style beach entry pool. This home is move in ready and is conveniently located 40 minutes from downtown Charleston. With new LVT flooring, paint, and appliances that convey, don't wait to schedule a tour! This beauty will be gone before you know it!
$2,900,000
2372 State Road Summerville, SC 29486
- Type:
- Land
- Sq.Ft.:
- n/a
- Status:
- Active
- Beds:
- n/a
- Lot size:
- 4.5 Acres
- Baths:
- MLS#:
- 22017561
ADDITIONAL INFORMATION
Great opportunity to own one of the largest commercial-potential lots on Highway 176 between Black Tom Road and Jedburg Road. The property currently has a house on the property that could be rented or occupied. The value is in the land, but the home could be used for commercial with county approval. Buyer to verify anything deemed important. The property is zoned Flex 1 according to the tax records.
- Type:
- Land
- Sq.Ft.:
- n/a
- Status:
- Active
- Beds:
- n/a
- Lot size:
- 5.4 Acres
- Baths:
- MLS#:
- 22014221
- Subdivision:
- Azalea Estates
ADDITIONAL INFORMATION
Discover this exceptional 5.4-acre parcel located in Azalea Estates subdivision in Summerville. Zoned agricultural and conveniently situated less than 10 minutes from downtown Summerville, this property presents a golden opportunity to build your dream home or explore potential investment possibilities.Key Features: *5.4 acres of prime land in Azalea Estates, Summerville *Zoned agricultural, offering flexibility for various projects *Close proximity to downtown Summerville for convenience *Ideal for building your dream home or as an investment venture *Acreage information sourced from reliable county records *Property purchased at a tax auction, conveyed through a quit claim deed *Buyers advised to seek counsel from a real estate attorney regarding the deed *No deeded easement; access to be negotiated with area property owners *Cash sale only, presenting an attractive investment opportunity *Buyers and their agents encouraged to perform due diligence on key aspects *Dorchester GIS property ID: 130-00-00-015 Don't miss the chance to secure this sizable piece of land in Azalea Estates, Summerville. Whether you're looking to create your dream residence or seek a rewarding investment, this property has limitless potential. Act now and take the first step towards a prosperous land ownership. Contact us today to explore the possibilities and seize this exceptional real estate opportunity!
$1,900,000
1100 Sheep Island Road Summerville, SC 29486
- Type:
- Land
- Sq.Ft.:
- n/a
- Status:
- Active
- Beds:
- n/a
- Lot size:
- 36.94 Acres
- Baths:
- MLS#:
- 22014014
- Subdivision:
- Sheep Island
ADDITIONAL INFORMATION
HUGE REDUCTION!! Great opportunity to own a large tract in the middle of the developing areas of Cane Bay and Nexton right off of Nexton Parkway. This property is wooded and has easy access to I-26 and Hwy. 176. Buyer to verify anything deemed important. Currently zoned agricultural and will require rezoning if intended for other purposes. Street number is for advertising purposes and may not be the actual address.
$382,500
233 Dunlin Summerville, SC 29486
- Type:
- Other
- Sq.Ft.:
- 1,600
- Status:
- Active
- Beds:
- 3
- Lot size:
- 0.5 Acres
- Year built:
- 2019
- Baths:
- 3.00
- MLS#:
- 150990
- Subdivision:
- Nexton
ADDITIONAL INFORMATION
Nexton's North Creek Neighborhood voted top neighborhood. This lovely Charlotte floor plan located in North Creek Village is over 1600 square feet and includes 3 bedrooms and 2.5 bath with a very large fenced in backyard. The kitchen has beautiful granite countertops, gold fixtures and stainless steel appliances. The flooring is luxury vinyl and carpeting. Large master bedroom with walk-in closet and dual sink. The neighborhood also has a community pool and club house. Minutes from Nexton Square and I-26.
- Type:
- Land
- Sq.Ft.:
- n/a
- Status:
- Active
- Beds:
- n/a
- Lot size:
- 0.75 Acres
- Baths:
- MLS#:
- 21015055
ADDITIONAL INFORMATION
3/4 Acre Lot available off of Greyback Rd in Summerville. Currently Zoned Residential. Parcel does not have an easement to access it directly from Greyback Rd. The buyer will assume all responsibilities in working out an easement with area property owners. Property purchased at auction and will transfer via a tax deed. Buyer and their agents to perform their own due diligence in reference to tax deeds, title, schools, condition of the property, etc.Property is located in the vicinity of 629 Greyback Rd, Summervillle. TMS # 121-00-00-020.

Information being provided is for consumers' personal, non-commercial use and may not be used for any purpose other than to identify prospective properties consumers may be interested in purchasing. Copyright 2024 Charleston Trident Multiple Listing Service, Inc. All rights reserved.
Andrea Conner, License 102111, Xome Inc., License 19633, [email protected], 844-400-9663, 750 State Highway 121 Bypass, Suite 100, Lewisville, TX 75067

We do not attempt to independently verify the currency, completeness, accuracy or authenticity of the data contained herein. All area measurements and calculations are approximate and should be independently verified. Data may be subject to transcription and transmission errors. Accordingly, the data is provided on an “as is” “as available” basis only and may not reflect all real estate activity in the market”. © 2024 REsides, Inc. All rights reserved. Certain information contained herein is derived from information, which is the licensed property of, and copyrighted by, REsides, Inc.

This information is provided exclusively for consumers’ personal, non-commercial use and, that may not be used for any purpose other than to identify prospective properties consumers may be interested in purchasing. ** This data is deemed reliable, but is not guaranteed accurate by the MLS. Under no circumstances should the information contained herein be relied upon by any person in making a decision to purchase any of the described properties. MLS users should be advised and should advise prospective purchasers to verify all information in regard to the property by their own independent investigation and, in particular, to verify, if important to them, room sizes, square footage, lot size, property boundaries, age of structures, school district, flood insurance, zoning restrictions and easements, fixtures or personal property excluded, and availability of water and sewer prior to submitting an offer to purchase the property. Copyright 2022 Pee Dee Realtor Association. All rights reserved.

Summerville Real Estate
The median home value in Summerville, SC is $384,945. This is higher than the county median home value of $334,600. The national median home value is $338,100. The average price of homes sold in Summerville, SC is $384,945. Approximately 59.48% of Summerville homes are owned, compared to 30.74% rented, while 9.78% are vacant. Summerville real estate listings include condos, townhomes, and single family homes for sale. Commercial properties are also available. If you see a property you’re interested in, contact a Summerville real estate agent to arrange a tour today!
Summerville, South Carolina has a population of 50,318. Summerville is less family-centric than the surrounding county with 30.35% of the households containing married families with children. The county average for households married with children is 31.98%.
The median household income in Summerville, South Carolina is $64,507. The median household income for the surrounding county is $68,046 compared to the national median of $69,021. The median age of people living in Summerville is 38.3 years.
Summerville Weather
The average high temperature in July is 91.5 degrees, with an average low temperature in January of 34.6 degrees. The average rainfall is approximately 51 inches per year, with 0.7 inches of snow per year.
