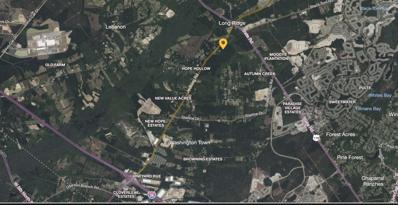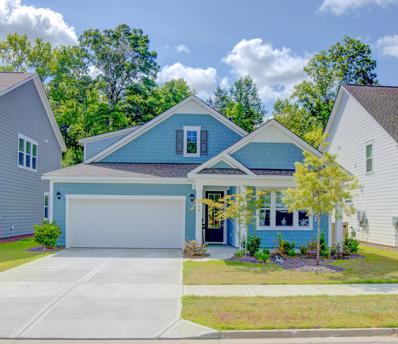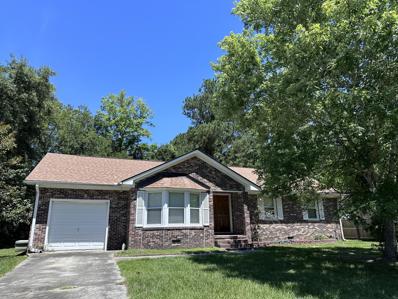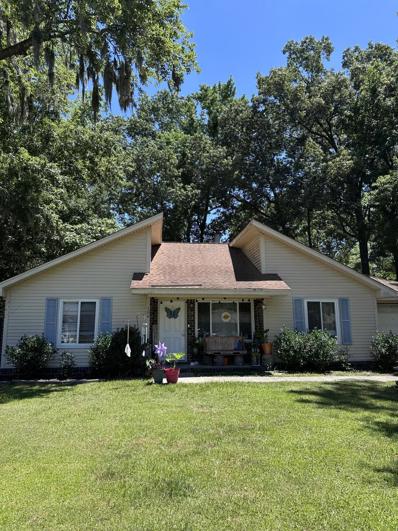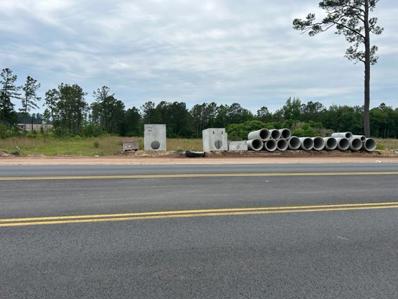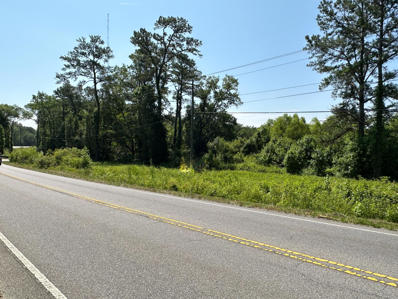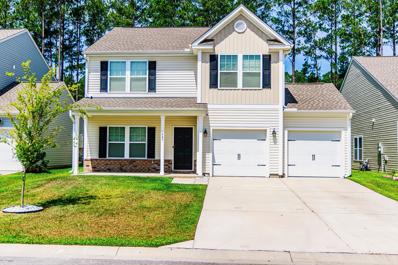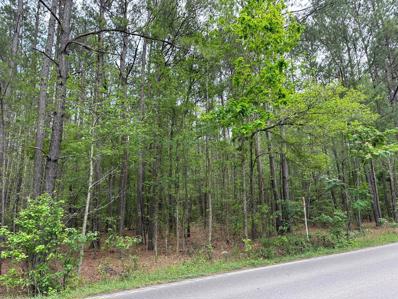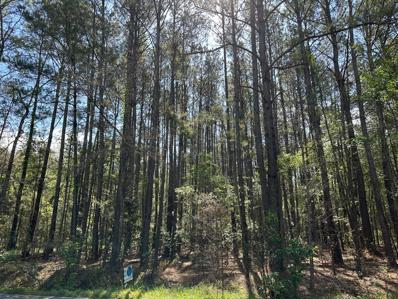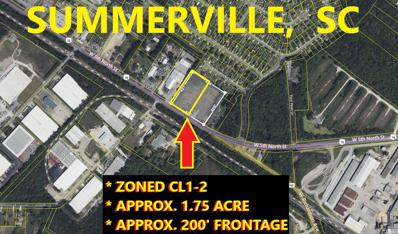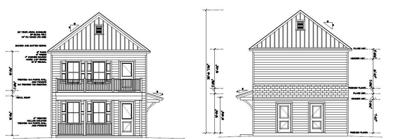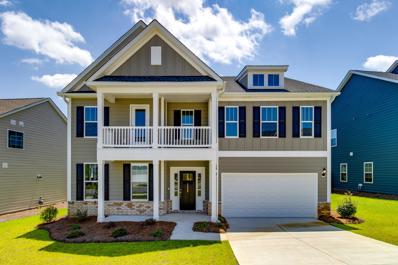Summerville SC Homes for Rent
- Type:
- Single Family
- Sq.Ft.:
- 1,558
- Status:
- Active
- Beds:
- 3
- Lot size:
- 0.05 Acres
- Year built:
- 2024
- Baths:
- 3.00
- MLS#:
- 24014999
- Subdivision:
- Sweetgrass Station
ADDITIONAL INFORMATION
MOVE IN READY!!!!!!!!!!CURRENT INCENTIVES: $7,500 off of the $10,000+ put into options! *LISTING PRICE ALREADY REFECTS INCENTIVE.* Also, receive $10,000 in closing cost assistance! See sales consultant for details. *Incentives are tied to the use of preferred lender and closing atty.* PROPOSED CONSTRUCTION. The Filmore! HERS RATED HOME! Stainless Steel appliances. Large open floorplan with 9' ceilings on the first floor, eat in breakfast area off kitchen and family room, with an attached one -car garage. The master suite is located on the second level with a generous master bath, and walk-in closet. The second level also features the two secondary bedrooms. Plus, there is plenty of storage!
$1,990,000
1700 Jedburg Road Summerville, SC 29486
- Type:
- Land
- Sq.Ft.:
- n/a
- Status:
- Active
- Beds:
- n/a
- Lot size:
- 13.12 Acres
- Baths:
- MLS#:
- 24014980
- Subdivision:
- Lebanon Area
ADDITIONAL INFORMATION
Beautiful spot right on Jedburg Road close to the intersection of Hwy. 176 and Jedburg Road. Property has not been cleared so make it your own. Perfect for residential homesite, family compound, or commercial. Other properties adjoining may be interested in selling if more land is what you need. Minutes to Cane Bay and I-26. Buyer to verify property is suitable for their needs.
- Type:
- Land
- Sq.Ft.:
- n/a
- Status:
- Active
- Beds:
- n/a
- Lot size:
- 1.81 Acres
- Baths:
- MLS#:
- 24015052
- Subdivision:
- Twin Lakes
ADDITIONAL INFORMATION
Build your dream home! Gorgeous, private 1.81 acres of land. Can be combined with the adjacent lot for a total of 3.81 acres. Can tap into city sewer and water.
$130,000
501 Wise Road Summerville, SC 29483
- Type:
- Land
- Sq.Ft.:
- n/a
- Status:
- Active
- Beds:
- n/a
- Lot size:
- 2 Acres
- Baths:
- MLS#:
- 24015051
- Subdivision:
- Twin Lakes
ADDITIONAL INFORMATION
Gorgeous, private 2 acres of land. Can be combined with the adjacent lot for a total of 3.81 acres. Build your dream home! Can tap into city sewer and water.
- Type:
- Single Family
- Sq.Ft.:
- 2,871
- Status:
- Active
- Beds:
- 5
- Lot size:
- 0.19 Acres
- Year built:
- 2005
- Baths:
- 3.00
- MLS#:
- 24014355
- Subdivision:
- Wescott Plantation
ADDITIONAL INFORMATION
Move in ready home located in Wescott Plantation, this well-maintained home sits on a premium lot in a cul-de-sac that offers comfort, style, and convenience.Upon entering, you're greeted by a bright, inviting foyer that leads to the spacious living room, ideal for family gatherings and relaxation. The layout seamlessly connects to a modern kitchen with granite countertops, stainless steel appliances, and ample cabinet space.The primary bedroom, conveniently located on the main level, serves as a peaceful retreat with a large walk-in closet and an ensuite bathroom featuring a double vanity, soaking tub, and separate shower. The main floor includes a laundry room for added functionality and a half-bath for visitors.Upstairs, 4 additional bedrooms provide ample space for family, guests, or a home office, all serviced by a second full bathroom. Step outside to your private fenced backyard with a screened porch, perfect for outdoor dining and entertaining. Additional features include a two-car garage. As a resident, you'll enjoy the convenience of community amenities such as a pool, playground, walking trails, golf club membership, tennis courts, and a clubhouse. The home is strategically located in the highly-rated Dorchester School District. It is in close proximity to shopping, dining, Charleston International Airport, Boeing, and Joint Base Charleston, making your daily life a breeze. Rest easy knowing that this home is move-in ready, with a new roof and HVAC system installed in 2020. Seller Concession of $5000.00 to assist with closing costs. 12-Month Home Warranty. Act now to secure 9684 Pebble Creek Blvd as your new home. Don't delay-schedule a showing today and discover the charm and comfort it has to offer!
- Type:
- Single Family
- Sq.Ft.:
- 2,482
- Status:
- Active
- Beds:
- 4
- Lot size:
- 0.24 Acres
- Year built:
- 2022
- Baths:
- 3.00
- MLS#:
- 24014228
- Subdivision:
- The Ponds
ADDITIONAL INFORMATION
Must See--Beautiful, spacious 2-Story with large kitchen & great room opening to a large screened porch thru double sliding doors. Ground floor owner's suite with 2 walk-in closets, laundry room, two addt'l bedrooms and full bathroom. Second floor features a separate living space/game room and addt'l bedroom with full bath. Home features granite counters, stainless-steel appliances, energy efficiency components and quality brand products. Home is equipped with smart home technology providing you comfort & peace of mind, along with a Rinnai tankless water heater. Plenty of storage! The Ponds is a master-planned community located in a growing area of Summerville with world-class amenities surrounded by protected woodlands. Fire Dept, YMCA, dog park, pool etc. Southern-charm at its best.
- Type:
- Single Family
- Sq.Ft.:
- 2,327
- Status:
- Active
- Beds:
- 3
- Lot size:
- 0.18 Acres
- Year built:
- 2024
- Baths:
- 3.00
- MLS#:
- 24014107
- Subdivision:
- Carnes Crossroads
ADDITIONAL INFORMATION
This two-story Chadwick home showcases a spacious and modern open layout shared among the gourmet kitchen, dining and Great Room. Ideal for outdoor entertainment and basking in the gorgeous weather, there is a spacious rear covered porch. The second floor is host to a loft for additional shared living, two secondary bedrooms and the serene owner's suite with an upgraded shower.Carnes Crossroads is a thoughtfully designed masterplan weaving together miles of beautiful neighborhoods, commercial areas, parks and lakes, coming soon to the city of Goose Creek located near Summerville, SC. Within the community, enjoy the convenience of a growing selection of shops, restaurants and entertainment, as well as a full-service hospital and onsite K-12 school. For recreation and outdoor adventures, Carnes Crossroads features an extensive trail system dotted with parks and large lakes to offer fishing, kayaking and paddle boarding. This home is estimated to be completed in September
- Type:
- Single Family
- Sq.Ft.:
- 1,986
- Status:
- Active
- Beds:
- 3
- Lot size:
- 0.04 Acres
- Year built:
- 2024
- Baths:
- 3.00
- MLS#:
- 24013877
- Subdivision:
- Hampton Woods
ADDITIONAL INFORMATION
READY NOW! Price reflects a discount over $20,000! Seller will also pay $10,000 towards closing costs PLUS include a special finance incentive with the use of Sellers Preferred Lender and Closing Attorney. See agent for details! Photos are of a similar home. The Blakey plan is an END UNIT is a 3BD 2.5BA Townhome with Primary down!!!! This home will featuring beautiful trim details, laminate wood throughout the main living areas, wood stair treads, tile flooring in all baths and laundry room, upgraded solid stone countertops in the kitchen with tile backsplash, pendant pre-wires, SS appliances, 5ft tiled shower with semi-frameless shower door in the master bath, storage closet and MUCH more!!!
- Type:
- Single Family
- Sq.Ft.:
- 1,129
- Status:
- Active
- Beds:
- 3
- Lot size:
- 0.32 Acres
- Year built:
- 1977
- Baths:
- 2.00
- MLS#:
- 24013824
- Subdivision:
- Greenhurst
ADDITIONAL INFORMATION
Brick ranch located in established neighborhood just minutes away from downtown Summerville and convenient to shopping, restaurants, and commute. Home features 3 bedrooms and 2 baths and is located on a large lot. Come it make this property your own. Diamond in the rough. Come and make it your own. Great investment opportunity. Property is being ''AS IS''. Seller will make NO REPAIRS OR ALLOWANCE FOR REPAIRS.This property is part of an Estate and has always been a rental. Although this home has been a rental property the home has gotten a new roof, kitchen cabinets have been upgraded, copper plumbing has been removed, and the HVAC is only 10 years old.
- Type:
- Single Family
- Sq.Ft.:
- 1,132
- Status:
- Active
- Beds:
- 3
- Lot size:
- 0.34 Acres
- Year built:
- 1986
- Baths:
- 2.00
- MLS#:
- 24013816
- Subdivision:
- Greenhurst
ADDITIONAL INFORMATION
This .34 lot on a quiet Summerville neighborhood is ready for a new owner. The very spacious backyard has a lot of potential and space. This ranch style home features 3 bedrooms and 2 baths. Located in established neighborhood just minutes away from downtown Summerville and convenient to shopping, restaurants, and commute. Come it make this property your own.
$1,449,000
1751 State Road Summerville, SC 29486
- Type:
- Land
- Sq.Ft.:
- n/a
- Status:
- Active
- Beds:
- n/a
- Lot size:
- 1 Acres
- Baths:
- MLS#:
- 24013806
- Subdivision:
- Cane Bay Plantation
ADDITIONAL INFORMATION
Great location across the street from Cane Bay Plantation. Your neighbors will be McDonalds, Auto Zone, Time to Shine Car Wash and the commercial/retail district mix of Cane Bay Plantation.
- Type:
- Single Family
- Sq.Ft.:
- 2,754
- Status:
- Active
- Beds:
- 4
- Lot size:
- 0.16 Acres
- Year built:
- 2022
- Baths:
- 4.00
- MLS#:
- 24013655
- Subdivision:
- Carnes Crossroads
ADDITIONAL INFORMATION
This home is only 2 years old, built by Center Park Homes and situated on a large corner lot with privacy fencing. Upon entering you are welcomed by a two story foyer and LVP flooring throughout the first floor. This open concept home is perfect for entertaining or everyday living with the gourmet kitchen that looks into the living room. The main bedroom is on the first floor, along with first floor laundry. The master bath has a 5' tiled shower with a frameless glass door, double sink vanity and a large walk in closet. Upstairs you will find 3 additional bedrooms, 2 full baths and a loft. Did I mention, the only place you will find carpet is in the bedrooms upstairs! The neighborhood has beautiful amenities and has a second pool coming soon!
- Type:
- Land
- Sq.Ft.:
- n/a
- Status:
- Active
- Beds:
- n/a
- Lot size:
- 5.66 Acres
- Baths:
- MLS#:
- 24013489
- Subdivision:
- Sprucewood
ADDITIONAL INFORMATION
5.66 acres of vacant land with lots of potential for commercial use or residential. 4.982 acres of high buildable land .66 acres of wetland. Water and sewer are available.
- Type:
- Single Family
- Sq.Ft.:
- 2,184
- Status:
- Active
- Beds:
- 3
- Lot size:
- 0.14 Acres
- Year built:
- 2021
- Baths:
- 3.00
- MLS#:
- 24013405
- Subdivision:
- Nexton
ADDITIONAL INFORMATION
VA loan can be assumed at 3.2%Welcome to 483 Fox Sparrow Court in delightful Summerville, South Carolina a charming, contemporary home that perfectly blends comfort and convenience. As you explore this lovely property, you'll find a well-designed layout spread across three bedrooms and 2.5 bathrooms, upstairs has a beautiful loft ideal for both relaxation and entertainment. Step inside and discover a welcoming interior that boasts a modern aesthetic with neutral colors and abundant natural light, creating a warm, inviting atmosphere. The spacious living room flows seamlessly into a dining area and a well-appointed kitchen featuring stainless steel appliances, ample cabinetry, and sleek countertops, ensuring that every meal prepared is a joy.
- Type:
- Single Family
- Sq.Ft.:
- 3,265
- Status:
- Active
- Beds:
- 5
- Lot size:
- 0.15 Acres
- Year built:
- 2014
- Baths:
- 3.00
- MLS#:
- 24013263
- Subdivision:
- Cane Bay Plantation
ADDITIONAL INFORMATION
Welcome to 254 Decatur, a stunning 5-bedroom, 2-story home. This spacious home offers both privacy and tranquility in a charming setting. As you step inside, you're greeted by an inviting open floor plan that seamlessly blends modern convenience with classic elegance. The spacious layout provides endless possibilities for customization and adaptation to suit your lifestyle.Downstairs, you'll discover three versatile flex spaces, each offering boundless potential for various uses. Whether you envision a formal dining room for hosting elegant dinners, an office space for productive workdays, a home gym for staying active, or a playroom for endless fun, the options are limitless. Come see this home today!
- Type:
- Single Family
- Sq.Ft.:
- 2,208
- Status:
- Active
- Beds:
- 3
- Lot size:
- 0.13 Acres
- Year built:
- 2017
- Baths:
- 3.00
- MLS#:
- 24013273
- Subdivision:
- Nexton
ADDITIONAL INFORMATION
Welcome to 307 Dunlin Dr. an impeccably maintained 3-bedroom, 2.5-bathroom residence offering elegance and comfort at every turn. This home boasts a thoughtful layout designed to accommodate modern living. Upon entry, you're greeted by a private study, ideal for those working or studying from home, offering a tranquil space for productivity. The formal dining area, adorned with stylish accents, sets the stage for intimate gatherings and memorable meals. The heart of the home lies in the oversized great room. Adjacent is the kitchen, featuring sleek granite countertops, a tasteful tile backsplash, and premium stainless steel appliances. All three bedrooms situated upstairs for privacy and convenience. Schedule your viewing today!
$130,000
1 Mallard Road Summerville, SC 29483
- Type:
- Land
- Sq.Ft.:
- n/a
- Status:
- Active
- Beds:
- n/a
- Lot size:
- 1 Acres
- Baths:
- MLS#:
- 24013266
ADDITIONAL INFORMATION
Welcome to 0 Mallard located at the main road. this 1-acre wooded lot is perfect for building your dream home. with 484 road frontage you have enough space to build your home close to the main close, but you are far enough away to enjoy the quietness of the area.
- Type:
- Land
- Sq.Ft.:
- n/a
- Status:
- Active
- Beds:
- n/a
- Lot size:
- 1 Acres
- Baths:
- MLS#:
- 24013265
ADDITIONAL INFORMATION
Welcome to 0 Mallard Rd located right of the main Rd. If you are looking to build your dream home in Summerville but don't want to be in a subdivision, this is your chance to own this piece of paradise. With 484 road frontage you have enough space to be you home close main road yet you have have enough space to enjoy the quietness of the neighborhood. List to sell quick.
- Type:
- Single Family
- Sq.Ft.:
- 2,942
- Status:
- Active
- Beds:
- 3
- Lot size:
- 0.16 Acres
- Year built:
- 2018
- Baths:
- 3.00
- MLS#:
- 24013162
- Subdivision:
- Pines At Gahagan
ADDITIONAL INFORMATION
Nestled within the premier 55+ gated community of the Pines @ Gahagan, this stunning residence exudes elegance and sophistication at every turn. Meticulously maintained and boasting unparalleled craftsmanship, this home stands as a rare gem in the heart of Summerville.Upon entry, guests are welcomed by a foyer adorned with charming wainscoting and crown moldings, setting the tone for the remarkable beauty that lies within. The expansive living and dining area, featuring a distinguished coffered ceiling, offers a perfect blend of style and functionality, ideal for both entertaining and everyday living.The open floor plan is accentuated by lofty ceilings and plenty of windows that flood the space with natural light, creating an inviting ambiance throughout. A true culinary delight,as the gourmet kitchen is equipped with top-of-the-line appliances, including an electric range, complemented by granite countertops, upgraded stacked cabinets, and recessed lighting. A substantial pantry and a generously sized 6.5'x8' island providing ample storage and prep space, catering to the needs of any discerning chef. Retreat to the spacious master suite, where indulgence awaits with ample room for king-sized furniture and a spacious walk-in closet. The bath is fitted with American Standard 30"x51" Walk In Tub with 16 water jets and dual vanities. Step into the enclosed sunroom, a serene oasis bathed in natural light and temperature-controlled for year-round comfort, offering the perfect spot to relax and unwind amidst the beauty of the outdoors. Outside, the covered patio, fenced in yard with grand mature live oak tree, a perfect setting for alfresco dining. Residents of this exclusive community enjoy access to a wealth of amenities, including a 5,000 square foot clubhouse with an outdoor pool, exercise room, kitchen, and game and meeting rooms. With a low HOA/Maintenance fee of just $233 per month, coupled with year-round activities, this is truly resort-style living at its finest. Opportunities to own a home of this caliber within this coveted community are few and far between. Don't miss out on this extraordinary chance to experience the epitome of senior living. Schedule your private tour today and make this dream home yours before it's gone!
- Type:
- Single Family
- Sq.Ft.:
- 1,348
- Status:
- Active
- Beds:
- 2
- Lot size:
- 0.04 Acres
- Year built:
- 1985
- Baths:
- 3.00
- MLS#:
- 24013109
- Subdivision:
- Regents Green
ADDITIONAL INFORMATION
This well cared for townhome is located on a peaceful pond in sought after Regents Green Townhomes, which is nestled inside of Kings Grant subdivision. Downstairs you will find a spacious updated kitchen with updated appliences, open to the dining room and sunken family room, as well as a powder room for guests. The family room french doors lead out to the private patio and courtyard with storage closet & overlooks the pond. Upstairs are 2 spacious master bedrooms both with 2 closets and private baths, as well as the laundry closet equipped with washer and dryer. The exterior of these buildings and the landscaping, excluding the courtyards, are maintained by the HOA of Regents Green. Kings Grant offers memberships for a fee to the KG, pool, tennis courts, and rental of clubhouse
- Type:
- Land
- Sq.Ft.:
- n/a
- Status:
- Active
- Beds:
- n/a
- Lot size:
- 1.75 Acres
- Baths:
- MLS#:
- 24012982
ADDITIONAL INFORMATION
- Type:
- Single Family
- Sq.Ft.:
- 2,567
- Status:
- Active
- Beds:
- 4
- Lot size:
- 0.2 Acres
- Year built:
- 2024
- Baths:
- 3.00
- MLS#:
- 24012957
- Subdivision:
- Pineland Village
ADDITIONAL INFORMATION
This home is READY NOW!! This beautiful home features 4 bedrooms, and 3 full baths. One of the bedrooms is on the main level along with a full bath and laundry room. Kitchen boasts a large walk-in pantry, oversized island with extra cabinetry on the front, quartz countertops, and gourmet kitchen layout with stainless whirlpool appliances. Upstairs you will find the owners suite along with two secondary baths and generous loft space. The elevation includes an upstairs patio off the hallway. Exterior will be agreeable gray.
- Type:
- Land
- Sq.Ft.:
- n/a
- Status:
- Active
- Beds:
- n/a
- Lot size:
- 0.43 Acres
- Baths:
- MLS#:
- 24012867
ADDITIONAL INFORMATION
This is proposed construction of multifamily property; pricing is for the land and seller documents that are available relating to the construction of the proposed 4 unit (2 Duplex) property. Approved 4 unit (2 Duplex) property, in one of the most convenient and accessible locations in all of Summerville. This pad ready site (dirt removal and new fill dirt has already taken place) comes with design and engineering documents provided by Seller; the project has been submitted and previously approved by Dorchester County. Site layout has been smartly designed to promote efficient parking between the two buildings. Expert attention was given to the interior layout of each unit, which consists of approximately 1500 sf of maximized living space per unit, with 3 spacious bedrooms and 2.5 baths.This property offers real estate investors multiple avenues of investment strategy, as each building can be bifurcated into a horizontal property regime as a for sale condo product, or the property could function as a single cash flowing investment under one TMS number. The sites proximity to Nexton, Downtown Summerville and the interstate is at an absolute premium. Additionally, the property sits in the highly desirable Dorchester District 2 school system, which is an attractive attribute for all buyers and/or renters
- Type:
- Single Family
- Sq.Ft.:
- 1,434
- Status:
- Active
- Beds:
- 3
- Year built:
- 2004
- Baths:
- 2.00
- MLS#:
- 24013028
- Subdivision:
- Weatherstone
ADDITIONAL INFORMATION
Spacious and modern, this property boasts a contemporary design with an open floor plan that maximizes natural light. The main living area features high ceilings and access to the back patio, creating a bright and airy atmosphere. The updated kitchen provides ample counter space and plenty of storage. One of the standout features of this home is its spacious patio and private backyard, which offers a picturesque view of the pond. Additionally, this property is located in a quiet neighborhood just behind Azalea Square making it a convenient and quick drive to either downtown Summerville or to the interstate to head to Park Circle, the beaches, or downtown Charleston.
- Type:
- Single Family
- Sq.Ft.:
- 4,045
- Status:
- Active
- Beds:
- 5
- Lot size:
- 0.16 Acres
- Year built:
- 2024
- Baths:
- 4.00
- MLS#:
- 24012663
- Subdivision:
- Cane Bay Plantation
ADDITIONAL INFORMATION
PROPOSED CONSTRUCTION! The stunning and popular Yates is a two-story home featuring five bedrooms and four full baths. The impressive foyer welcomes you with arched entries leading to an optional office and dining room. A convenient Butler's Pantry connects the dining room to the spacious kitchen and breakfast area. This open and functional kitchen includes a breakfast bar, island, and corner pantry. Downstairs, you'll also find a private office or guest bedroom along with an organizational space. Upstairs, three generous secondary bedrooms all have walk-in closets, plus a loft area and a large laundry room. The luxurious primary suite boasts a sitting area, dual closets, and a beautiful mirrored dressing area. Your brand-new home is ready for you!

Information being provided is for consumers' personal, non-commercial use and may not be used for any purpose other than to identify prospective properties consumers may be interested in purchasing. Copyright 2024 Charleston Trident Multiple Listing Service, Inc. All rights reserved.
Summerville Real Estate
The median home value in Summerville, SC is $384,945. This is higher than the county median home value of $334,600. The national median home value is $338,100. The average price of homes sold in Summerville, SC is $384,945. Approximately 59.48% of Summerville homes are owned, compared to 30.74% rented, while 9.78% are vacant. Summerville real estate listings include condos, townhomes, and single family homes for sale. Commercial properties are also available. If you see a property you’re interested in, contact a Summerville real estate agent to arrange a tour today!
Summerville, South Carolina has a population of 50,318. Summerville is less family-centric than the surrounding county with 30.35% of the households containing married families with children. The county average for households married with children is 31.98%.
The median household income in Summerville, South Carolina is $64,507. The median household income for the surrounding county is $68,046 compared to the national median of $69,021. The median age of people living in Summerville is 38.3 years.
Summerville Weather
The average high temperature in July is 91.5 degrees, with an average low temperature in January of 34.6 degrees. The average rainfall is approximately 51 inches per year, with 0.7 inches of snow per year.

