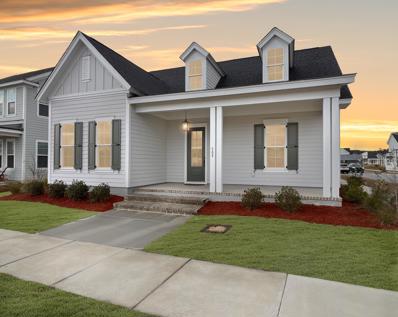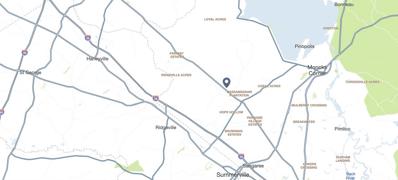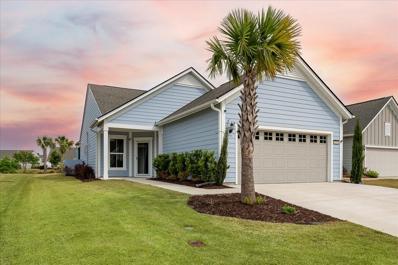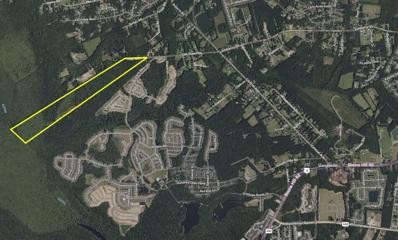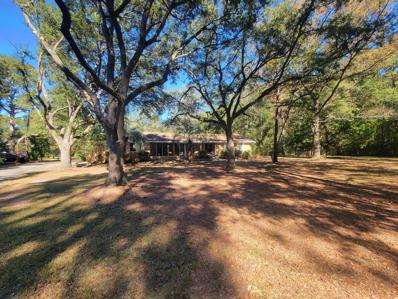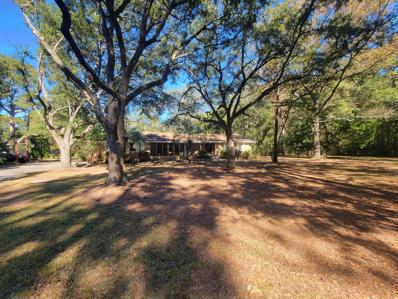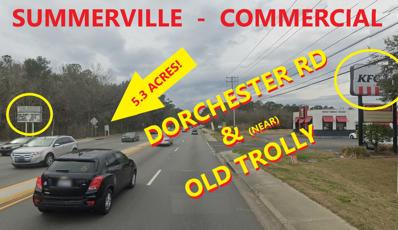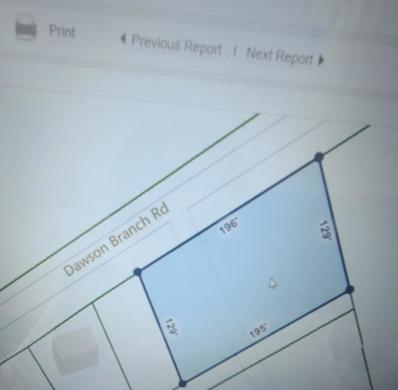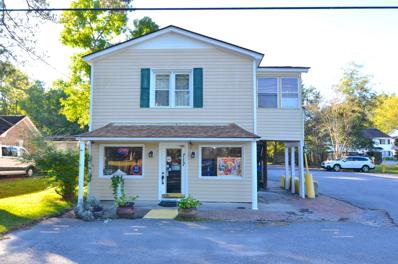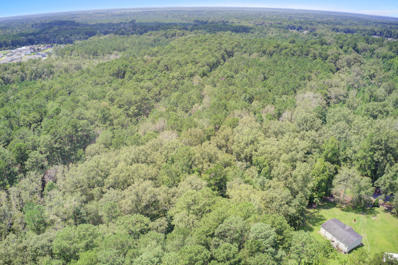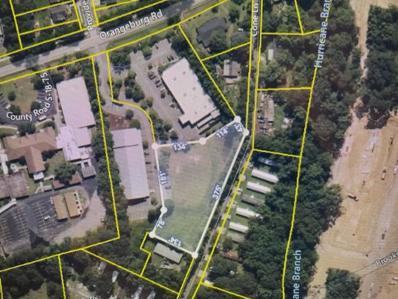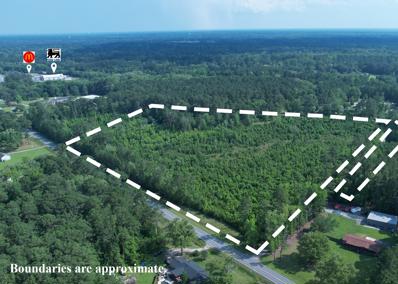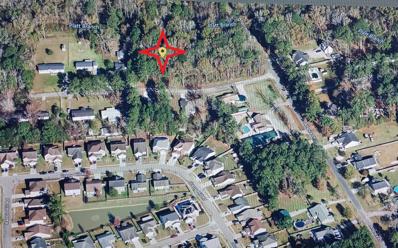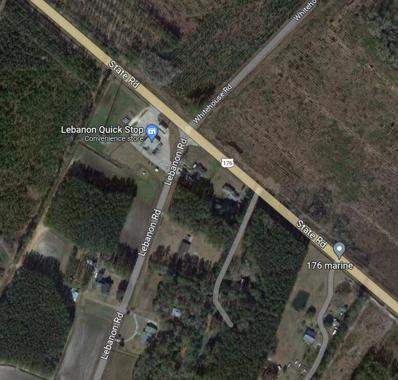Summerville SC Homes for Rent
- Type:
- Single Family
- Sq.Ft.:
- 2,158
- Status:
- Active
- Beds:
- 3
- Lot size:
- 0.14 Acres
- Year built:
- 2023
- Baths:
- 2.00
- MLS#:
- 24001915
- Subdivision:
- Nexton
ADDITIONAL INFORMATION
Why wait for a home to be built when you can view this stunning, barely lived-in Hutchinson model? A wide front porch offers a picturesque view of a large pond. French doors open to a study with pond views and built-in bookcases. The expansive primary bedroom leads to a generous primary bath with quartz countertops and ample cabinet space. The vast primary closet features custom shelving. The open gourmet kitchen boasts a chimney hood, extra-tall cabinets with glass doors, quartz countertops, and stainless-steel appliances. A large great room with sliding doors opens to a charming, screened porch with a gas fireplace. This home sits on a fenced corner lot and includes numerous upgrades.
$4,490,000
2900 Highway 176 Summerville, SC 29486
- Type:
- Land
- Sq.Ft.:
- n/a
- Status:
- Active
- Beds:
- n/a
- Lot size:
- 33.49 Acres
- Baths:
- MLS#:
- 24001701
- Subdivision:
- Lebanon Area
ADDITIONAL INFORMATION
Highly developing area close to Volvo and Cane Bay. This property is undeveloped with lots of trees and wildlife. Approximately 5 miles to I-26 and 2 miles to Cooper Store Road. Additional acreage may be available. May need rezoning to conform to Buyer's needs and interests.
- Type:
- Single Family
- Sq.Ft.:
- 1,468
- Status:
- Active
- Beds:
- 2
- Lot size:
- 0.18 Acres
- Year built:
- 2020
- Baths:
- 2.00
- MLS#:
- 24001487
- Subdivision:
- Nexton
ADDITIONAL INFORMATION
Welcome home! This single-story open floor plan is in the very desired Del Webb Nexton. It is situated on a quiet cul-de-sac with professional landscaping. As you enter into the foyer you immediately see why this Steel Creek floor plan is so popular. To the right is the garage entrance with custom shelves and lighting, and custom pantry with wood shelving. On the left there is an area that makes a wonderful dinette, reading nook, office space or a sunny place for plants. Directly in front of you is the kitchen with an oversized island with granite countertops, cabinets with sliding shelves and soft close doors. Even the pantry has sliding shelves.There are too many upgrades to list in this meticulous home including a walk up attic in the garage with an added storage area under the stairs. The appliances are all upgraded stainless steel with an induction range (gas hookup is also available), very quiet dishwasher and an over the range convection microwave, vented outside. There is beautiful hardwood flooring and ceramic tile throughout the entire home, upgraded light fixtures, dimmers, extra outlets, art lighting, and ceiling fans. Dining area is conveniently located between the kitchen and family room, with transom windows for extra light. Beyond the family room is the screen porch with vinyl sliding panels which truly make this an all-season room. It also keeps your porch dry. The large master bedroom is located off the family room. This spacious room has tray ceiling, can lights, on-suite bath with tiled walk-in shower, dual sinks, and custom wood shelving and racks in the closet! You will find sliding barn doors to the bathroom and the closet. Laundry also has custom cabinets. The second bedroom and bath are at the front of the home off of the kitchen. There is custom wood shelving in this room as well. Blinds and curtain rods have been added to the home for beauty and privacy. Outside, the screen porch is the perfect place for a morning cup of coffee with breathtaking views of the in-ground heated/chilled gunite pool and the largest pond in the neighborhood with three lighted fountains in it. The fenced yard accompanies outdoor low voltage lighting. Del Webb Nexton is just minutes from the interstate. It is a private 55+ gated active lifestyle community. All the amenities and activities for your lifestyle, with a variety of clubs and events. Very large clubhouse with a kitchen, indoor and outdoor pools, hot tub, and a fitness center. Tennis, pickleball, and bocce ball courts. Don't forget the outdoor kitchen at the pool. New amenities are coming soon! A dog park, community garden, gymnasium for larger events, and a covered bar and grill for food and beverages. You can also join in on any of the Nexton activities and pools. There are many restaurants, shopping, grocery stores, and medical offices close by. This one won't last long! Don't walk. Run to see this outstanding home! A $2,300 lender credit is available and will be applied towards the buyer's closing costs and pre-paids if the buyer chooses to use the seller's preferred lender. This credit is in addition to any negotiated seller concessions.
- Type:
- Single Family
- Sq.Ft.:
- 1,645
- Status:
- Active
- Beds:
- 2
- Lot size:
- 0.14 Acres
- Year built:
- 2024
- Baths:
- 2.00
- MLS#:
- 24000308
- Subdivision:
- Cane Bay Plantation
ADDITIONAL INFORMATION
Welcome to Summerwind Crossing ! Summerville's newest ''Low Maintenance'' Lifestyle Community. Enjoy the ''Lock & Leave '' lifestyle in one of four Ranch Plans. All floor plans have standard 10' ceilings, 8ft doors with a large foyer area. This kitchen layout is a showstopper with opportunities for chef's kitchen, stacked cabinets, farmhouse sink and quartz countertops. Plenty of storage with unique kitchen island cabinetry as well as a large pantry and bonus storage area. Spacious Great Room with opportunity for gas fireplace overlooking optional extended outdoor living space. The Owner's suite has an optional sitting area, perfect for relaxing with a good book. En suite spa like options for the bathroom with an array of choices for tile. The closed connects to the laundry ro
- Type:
- Single Family
- Sq.Ft.:
- 1,740
- Status:
- Active
- Beds:
- 3
- Lot size:
- 0.19 Acres
- Year built:
- 1995
- Baths:
- 3.00
- MLS#:
- 24000239
- Subdivision:
- Pine Forest Country Club
ADDITIONAL INFORMATION
Location, Location, Location on a quiet cul-de-sac in the prestigious Pine Forest Country Club. Beautiful curb appeal is the first thing you notice on your approach to this home. This charming two-story traditional home offers a great living space, a screened porch, large deck, fenced yard in a quiet established neighborhood. As you enter the home you are greeted with hardwood floors, a wonderful large family room with gas fireplace, Vaulted Ceilings making this room light and spacious.The dining room/ Office space this is the perfect place for entertaining, The Kitchen is Beautifully designed offering stainless steel appliances, to the side of the kitchen is a dinner/breakfast/office nook. This home has tons of natural light opening to a screened in porchMoving upstairs the master has Vaulted Ceilings with ensuite and double vanity. Garden Tub tiled walk-in shower. Two further bedrooms and house bathroom. The Pine Forest Country Club has all the best amenities! Community pool, Tennis, 18-hole golf course, Clubhouse with membership. Local schools are very close. Book your appt today, you won't be disappointed. Appointments will only be via Showtime. All showings must be accompanied by an agent. If square footage is important, please measure. All information, including but not limited to HOA info, acreage, taxes, flood zone info, and schools, is solely subject to independent verification by buyer/buyer's agent.
- Type:
- Single Family
- Sq.Ft.:
- 3,020
- Status:
- Active
- Beds:
- 4
- Lot size:
- 0.23 Acres
- Year built:
- 2023
- Baths:
- 4.00
- MLS#:
- 23026775
- Subdivision:
- Cane Bay Plantation
ADDITIONAL INFORMATION
TLockwood! This 5BR 3.5BA has it ALL! Laminate Wood Flooring throughout, 3rd Car Garage, Wood treads on stairs, 1PC Crown in Foyer, Family Rm and master, 2PC Chair Rail/Picture Frame in Dining, Pull down attic stairs, Gourmet Kitchen, Quartz countertops in kitchen w/tile backsplash, 42'' upgraded cabinets , Quartz countertops in baths, Free Standing Tub in Mastes, Ceramic Tile in wet areas, Comfort Height Commodes, Hardy Plank, Raised Foundations, Gas lanterns, Gutters and much more! Amenities include access to Lakes of Cane Bay Area, community pool, pickle ball courts, restroom/showers, Dog park, BBQ area with picnic tables, Play Zone and Firepit. Monthly Incentive: $36K off and Seller will also pay up to 10K in CC with use of PL and CA.
$3,500,000
0 Old Tower Road Road Summerville, SC 29483
- Type:
- Land
- Sq.Ft.:
- n/a
- Status:
- Active
- Beds:
- n/a
- Lot size:
- 100 Acres
- Baths:
- MLS#:
- 23026120
ADDITIONAL INFORMATION
+/- 100 acres currently zoned TRM in Dorchester County sitting one parcel away from The Ponds (Planned Development). Property is fairly rectangular with widths of approximately 820' and 930', and depths of 5,500' and 6,000'. Other large and adjacent parcels may be available for an even larger property assemblage.
$1,800,000
400 Murray Boulevard Summerville, SC 29483
- Type:
- Single Family
- Sq.Ft.:
- 4,946
- Status:
- Active
- Beds:
- 7
- Lot size:
- 12.8 Acres
- Year built:
- 1975
- Baths:
- 5.00
- MLS#:
- 23025289
- Subdivision:
- Farmdale
ADDITIONAL INFORMATION
Located next door to the Charleston Equine Clinic, this is an AMAZING DEVELOPMENT OPPORTUNITY or homestead property in the heart of Dorchester County! Restore this main & secondary home to their original glory, or, save the grand oaks and create a wonderful addition to the existing Farmdale community. Located just off Dorchester Rd, it provides quick & easy access to downtown Summerville, Volvo, Bosch, Boeing & the airport. There's an old barn that, once restored, could serve as the perfect community picnic area. The pond at the front of the property is already home to ducks & geese. Zoned TRM_DC (transitional residental) it allows for agricultural, residential, manufactured homes, etc. Buffered by trees all around, this is one property you won't want to miss seeing!
$1,800,000
Address not provided Summerville, SC 29483
- Type:
- Land
- Sq.Ft.:
- n/a
- Status:
- Active
- Beds:
- n/a
- Lot size:
- 12.8 Acres
- Baths:
- MLS#:
- 23025298
- Subdivision:
- Farmdale
ADDITIONAL INFORMATION
Located next door to the Charleston Equine Clinic, this is an AMAZING DEVELOPMENT OPPORTUNITY or homestead property in the heart of Dorchester County! Restore this main & secondary home to their original glory, or, save the grand oaks and create a wonderful addition to the existing Farmdale community. Located just off Dorchester Rd, it provides quick & easy access to downtown Summerville, Volvo, Bosch, Boeing & the airport. There's an old barn that, once restored, could serve as the perfect community picnic area. The pond at the front of the property is already home to ducks & geese. Zoned TRM_DC (transitional residental) it allows for agricultural, residential, manufactured homes, etc. Buffered by trees all around, this is one property you won't want to miss seeing!
- Type:
- Land
- Sq.Ft.:
- n/a
- Status:
- Active
- Beds:
- n/a
- Lot size:
- 5.33 Acres
- Baths:
- MLS#:
- 23024633
ADDITIONAL INFORMATION
**COMMERCIAL **5.3 ACRES!!** DORCHESTER RD! ***SKY IS THE LIMIT HERE!*** **ZONED = UC-MU** (Urban Corridor Mixed Use -(see attached uses chart) -- Just past the very busy corner of OLD TROLLEY RD & DORCHESTER RD!! - Property Backs to the Dorchester Creek!! --- A field study done in 2019 by Newkirk, showed wetlands are present (See attached) (Please see pictures) Seller does NOT have any other studies nor surveys. - Looks like there may be anywhere from 1-2 high buildable Acres of land. Buyer to do all Due Diligence deemed necessary. **In a portion of the ''Floodway'' (Refer to Pics- this is ALL the info we have - anything further will need to be done by buyer during a DD period)PLEASE NOTE: According to Newkirk Env. there was a field map produced in 2019 for the site, which shows some wetlands (See Disclosures) The seller did not do a full wetlands delineation, and does not have a recent survey. EVERYTHING WE HAVE IS POSTED TO THIS MLS. Any other information deemend important, must be discovered by the buyer during due diligence.
- Type:
- Land
- Sq.Ft.:
- n/a
- Status:
- Active
- Beds:
- n/a
- Lot size:
- 4.29 Acres
- Baths:
- MLS#:
- 23022320
ADDITIONAL INFORMATION
Looking for vacant land this is it located between Highway 78 and Jedburg Rd where all the new construction is going on.. Purchas this property and build your own New Home community.
- Type:
- Land
- Sq.Ft.:
- n/a
- Status:
- Active
- Beds:
- n/a
- Lot size:
- 0.56 Acres
- Baths:
- MLS#:
- 23022228
ADDITIONAL INFORMATION
Nice lot located directly on Dawson Branch Road . Build your new home on this half acre lot.
- Type:
- Single Family
- Sq.Ft.:
- 3,839
- Status:
- Active
- Beds:
- 5
- Lot size:
- 0.18 Acres
- Year built:
- 2024
- Baths:
- 4.00
- MLS#:
- 23020225
- Subdivision:
- Cane Bay Plantation
ADDITIONAL INFORMATION
Come build the Holland! This 5-6BR 305-4.5BA has it ALL! Standard features include: Laminate Wood Flooring in main living areas, Wood treads on stairs, 1PC Crown in Foyer, Family Rm and master, 2PC Chair Rail/Picture Frame in Dining, Pull down attic stairs, Energy Star SS appliances, Granite countertops in kitchen w/tile backsplash, 42'' upgraded cabinets , Quartz countertops in baths, Ceramic Tile in baths and laundry, Comfort Height Commodes, Hardy Plank, Raised Foundations, Gas lanterns, Gutters and much more! Amenities include access to Lakes of Cane Bay Area, community pool, pickle ball courts, restroom/showers, Dog park, BBQ area with picnic tables, Play Zone and,Firepit. Monthly Incentive: 20,000 off 30K in options . Seller will also pay up to 10K in CC with use of PL and CA.
- Type:
- Single Family
- Sq.Ft.:
- 3,020
- Status:
- Active
- Beds:
- 5
- Lot size:
- 0.17 Acres
- Year built:
- 2024
- Baths:
- 4.00
- MLS#:
- 23020223
- Subdivision:
- Cane Bay Plantation
ADDITIONAL INFORMATION
Come build the Lockwood! This 4-6BR 3.5-4BA has it ALL! Standard features include: Laminate Wood Flooring in main living areas, Wood treads on stairs, 1PC Crown in Foyer, Family Rm and master, 2PC Chair Rail/Picture Frame in Dining, Pull down attic stairs, Energy Star SS appliances, Granite countertops in kitchen w/tile backsplash, 42'' upgraded cabinets , Quartz countertops in baths, Ceramic Tile in baths and laundry, Comfort Height Commodes, Hardy Plank, Raised Foundations, Gas lanterns, Gutters and much more! Amenities include access to Lakes of Cane Bay Area, community pool, pickle ball courts, restroom/showers, Dog park, BBQ area with picnic tables, Play Zone and Firepit. Monthly Incentive: $20,000 off 30K in options . Seller will also pay up to 10K in CC with use of PL and CA.
- Type:
- Single Family
- Sq.Ft.:
- 2,649
- Status:
- Active
- Beds:
- 4
- Lot size:
- 0.17 Acres
- Year built:
- 2024
- Baths:
- 3.00
- MLS#:
- 23020215
- Subdivision:
- Cane Bay Plantation
ADDITIONAL INFORMATION
Come build the Carson! This 4BR 2.5-3.5BA has it ALL! Standard features include: Laminate Wood Flooring in main living areas, Wood treads on stairs, 1PC Crown in Foyer, Family Rm and master, 2PC Chair Rail/Picture Frame in Dining, Pull down attic stairs, Energy Star SS appliances, Granite countertops in kitchen w/tile backsplash, 42'' upgraded cabinets , Quartz countertops in baths, Ceramic Tile in baths and laundry, Comfort Height Commodes, Hardy Plank, Raised Foundations, Gas lanterns, Gutters and much more! Amenities include access to Lakes of Cane Bay Area, community pool, pickle ball courts, restroom/showers, Dog park, BBQ area with picnic tables, Park and,Firepit. Monthly Incentive: $20,000 off $30K in options . Seller will also pay up to 10K in CC with use of PL and CA.
- Type:
- Single Family
- Sq.Ft.:
- 2,298
- Status:
- Active
- Beds:
- 3
- Lot size:
- 0.17 Acres
- Year built:
- 2024
- Baths:
- 2.00
- MLS#:
- 23020204
- Subdivision:
- Cane Bay Plantation
ADDITIONAL INFORMATION
Come build the Nolan! This 3-4BR 2.5BA has it ALL! Standard features include: Laminate Wood Flooring in main living areas, Wood treads on stairs, 1PC Crown in Foyer, Family Rm and master, 2PC Chair Rail/Picture Frame in Dining, Pull down attic stairs, Energy Star SS appliances, Granite countertops in kitchen w/tile backsplash, 42'' upgraded cabinets , Quartz countertops in baths, Ceramic Tile in baths and laundry, Comfort Height Commodes, Hardy Plank, Raised Foundations, Gas lanterns, Gutters and much more! Amenities include access to Lakes of Cane Bay Area, community pool, pickle ball courts, restroom/showers, Dog park, BBQ area with picnic tables, Play Zone &,Firepit. Monthly Incentive: $20K off $30K in options . Seller will also pay up to 10K in CC with use of PL and CA.
- Type:
- Single Family
- Sq.Ft.:
- 2,576
- Status:
- Active
- Beds:
- 3
- Lot size:
- 0.17 Acres
- Year built:
- 2024
- Baths:
- 2.00
- MLS#:
- 23020203
- Subdivision:
- Cane Bay Plantation
ADDITIONAL INFORMATION
Come build the Drayton w/Bonus! This 3BR 2BA Ranch has it ALL! Standard features include: Laminate Wood Flooring in main living areas, Wood treads on stairs, 1PC Crown in Foyer, Family Rm and master, 2PC Chair Rail/Picture Frame in Dining, Pull down attic stairs, Energy Star SS appliances, Granite countertops in kitchen w/tile backsplash, 42'' upgraded cabinets , Quartz countertops in baths, Ceramic Tile in baths and laundry, Comfort Height Commodes, Hardy Plank, Raised Foundations, Gas lanterns, Gutters and much more! Amenities include access to Lakes of Cane Bay Area, community pool, pickle ball courts, restroom/showers, Dog park, BBQ area with picnic tables, Play Zone and Firepit. Monthly Incentive: $20k off $30K in options . Seller will also pay up to 10K in CC with use of PL and CA
- Type:
- Single Family
- Sq.Ft.:
- 2,136
- Status:
- Active
- Beds:
- 3
- Lot size:
- 0.16 Acres
- Year built:
- 2024
- Baths:
- 2.00
- MLS#:
- 23020200
- Subdivision:
- Cane Bay Plantation
ADDITIONAL INFORMATION
Come build the Woodbridge w/Bonus! This 3BR 2BA Ranch has it ALL! Standard features include: Laminate Wood Flooring in main living areas, Wood treads on stairs, 1PC Crown in Foyer, Family Rm and master, 2PC Chair Rail/Picture Frame in Dining, Pull down attic stairs, Energy Star SS appliances, Granite countertops in kitchen w/tile backsplash, 42'' upgraded cabinets , Quartz countertops in baths, Ceramic Tile in baths and laundry, Comfort Height Commodes, Hardy Plank, Raised Foundations, Gas lanterns, Gutters and much more! Amenities include access to Lakes of Cane Bay Area, community pool, pickle ball courts, restroom/showers, Dog park, BBQ area with picnic tables, Play Zone &,Firepit. Monthly Incentive: $20K off $30K in options . Seller will also pay up to 10K in CC with use of PL/CA
- Type:
- Single Family
- Sq.Ft.:
- 2,009
- Status:
- Active
- Beds:
- 3
- Lot size:
- 0.16 Acres
- Year built:
- 2024
- Baths:
- 2.00
- MLS#:
- 23020197
- Subdivision:
- Cane Bay Plantation
ADDITIONAL INFORMATION
Come build the Westin w/Bonus! This 3BR 2BA Ranch has it ALL! Standard features include: Laminate Wood Flooring in main living areas, Wood treads on stairs, 1PC Crown in Foyer, Family Rm an master, 2PC Chair Rail/Picture Frame in Dining, Pull down attic stairs, Energy Star SS appliances, Granite countertops in kitchen w/tile backsplash, 42'' upgraded cabinets , Quartz countertops in baths, Ceramic Tile in baths and laundry, Comfort Height Commodes, Hardy Plank, Raised Foundations, Gas lanterns, Gutters and much more! Amenities include access to all of Lakes of Cane Bay Area, community pool, pickle ball courts, restroom/showers, Dog park, BBQ area with picnic tables, Play Zone &,Firepit. Monthly Incentive: $20K off $30K in options . Seller will also pay up to $10K in CC with use of PL /CA
- Type:
- Single Family
- Sq.Ft.:
- 3,125
- Status:
- Active
- Beds:
- 2
- Lot size:
- 0.2 Acres
- Year built:
- 1974
- Baths:
- 2.00
- MLS#:
- 23019810
ADDITIONAL INFORMATION
Charming 2 bedroom apartment in the heart of Summerville with flex space below and over 60' of street frontage, on heavily traveled Central Avenue. Property consists of 2 buildings; the main building currently houses a retail storefront on the first floor with a 2 bedroom apartment above. The apartment may have STR potential as well since it is one of the permitted uses under the current zoning (see attachments). The second building in the rear contains an additional entertainment space as well as a partially finished upstairs perfect for use as a home office or extra storage area. This is a wonderful opportunity for an owner-operator looking for a live/work site, or an investor looking for a single property with multiple streams of income potential.
$1,092,000
00 Mallard Road Road Summerville, SC 29483
- Type:
- Land
- Sq.Ft.:
- n/a
- Status:
- Active
- Beds:
- n/a
- Lot size:
- 8.4 Acres
- Baths:
- MLS#:
- 23019122
ADDITIONAL INFORMATION
Welcome to 00 Mallard Rd located in the heart of Summerville. This property is well suited for a small subdivision. It has legal easement in place that can be to access the property from Mallard rd. Water is on the side of the road. We also have multiple lots that can be added to that track
- Type:
- Land
- Sq.Ft.:
- n/a
- Status:
- Active
- Beds:
- n/a
- Lot size:
- 1.25 Acres
- Baths:
- MLS#:
- 23013593
ADDITIONAL INFORMATION
This parcel is cleared and ready to build a new structure. It should handle a building up to around 9000 s. ft. 2 story with possibility of three stories. Retention ponds are part of the development with shared expense on maintenance. Curb cuts an parking already in place
- Type:
- Land
- Sq.Ft.:
- n/a
- Status:
- Active
- Beds:
- n/a
- Lot size:
- 23.75 Acres
- Baths:
- MLS#:
- 23012981
ADDITIONAL INFORMATION
These four parcels are being sold together offering 23.75 acres combined. Perfect land to get a hold of as residential, commercial, and industrial development continues to boom off of Hwy 78. With the potential to be rezoned considering the location and mixed use zoning, this would be a perfect spot for a developer. TMS NUMBERS 121-00-00-110; 121-00-00-111; 121-00-00-112; 121-00-00-112.001; 121-00-00-113. Please reference Dorchester Counties zoning and use and descriptions site for questions regarding permitted zoning for all properties. There is an unoccupied ranch home and occupied mobile home on the property which both will convey.
- Type:
- Land
- Sq.Ft.:
- n/a
- Status:
- Active
- Beds:
- n/a
- Lot size:
- 0.75 Acres
- Baths:
- MLS#:
- 23012284
- Subdivision:
- Summerville Estates
ADDITIONAL INFORMATION
*** Location*** Location*** Great lot to build your dream home. Public water and sewer available to tap into the street. Lot located in the quiet neighborhood of Summerville. DD2 schools. Minutes away from I-26, the new Walmart Distribution Center, Volvo, and downtown Summerville.
- Type:
- Land
- Sq.Ft.:
- n/a
- Status:
- Active
- Beds:
- n/a
- Lot size:
- 8 Acres
- Baths:
- MLS#:
- 23008971
- Subdivision:
- Lebanon Area
ADDITIONAL INFORMATION
ATTENTION ALL INVESTORS Opportunity Awaits!!! Come check out this 8 acre tract off State Rd just 3 minutes to Volvo/Camp Hall and 10 minutes to Canebay. Less than 2 miles from the new surf park coming. Be the first to build something great with endless possibilities in this up and coming area. Super location for many types of businesses, apartments, town homes (with County approval). Property has 374 ft of Road frontage off State Rd. just before the Lebanon Quick Stop. Property is partially cleared in the middle and money to be made off timber when clearing the rest.

Information being provided is for consumers' personal, non-commercial use and may not be used for any purpose other than to identify prospective properties consumers may be interested in purchasing. Copyright 2024 Charleston Trident Multiple Listing Service, Inc. All rights reserved.
Summerville Real Estate
The median home value in Summerville, SC is $384,945. This is higher than the county median home value of $334,600. The national median home value is $338,100. The average price of homes sold in Summerville, SC is $384,945. Approximately 59.48% of Summerville homes are owned, compared to 30.74% rented, while 9.78% are vacant. Summerville real estate listings include condos, townhomes, and single family homes for sale. Commercial properties are also available. If you see a property you’re interested in, contact a Summerville real estate agent to arrange a tour today!
Summerville, South Carolina has a population of 50,318. Summerville is less family-centric than the surrounding county with 30.35% of the households containing married families with children. The county average for households married with children is 31.98%.
The median household income in Summerville, South Carolina is $64,507. The median household income for the surrounding county is $68,046 compared to the national median of $69,021. The median age of people living in Summerville is 38.3 years.
Summerville Weather
The average high temperature in July is 91.5 degrees, with an average low temperature in January of 34.6 degrees. The average rainfall is approximately 51 inches per year, with 0.7 inches of snow per year.
