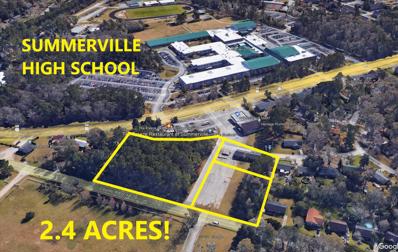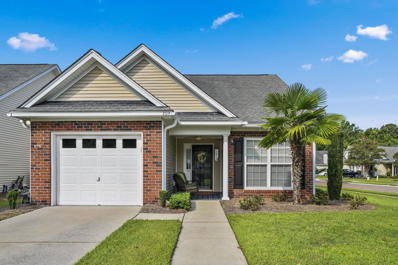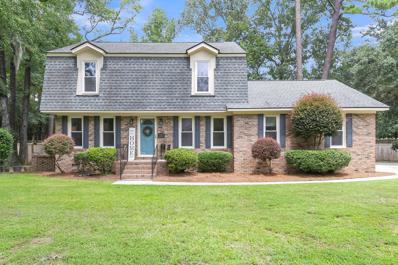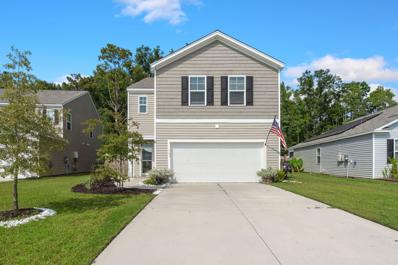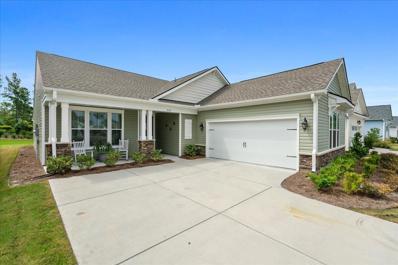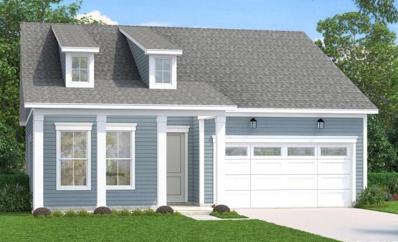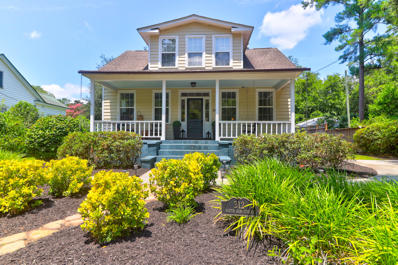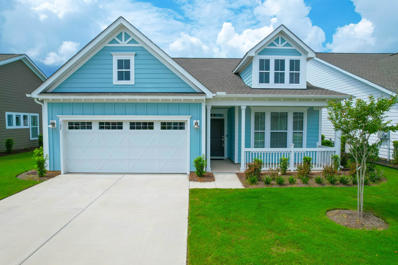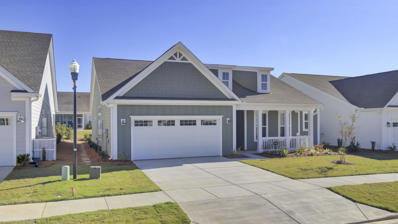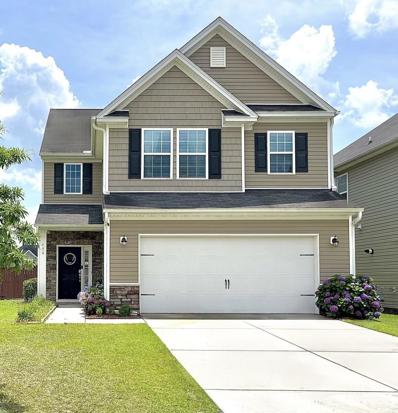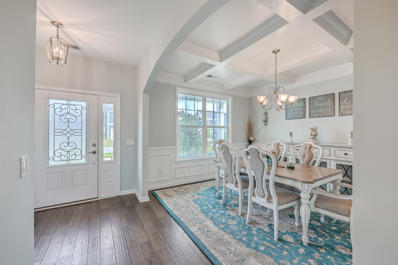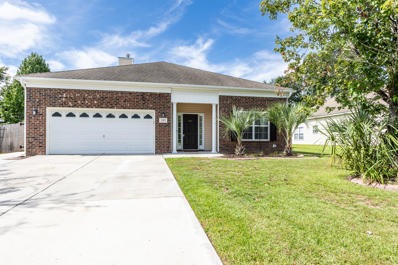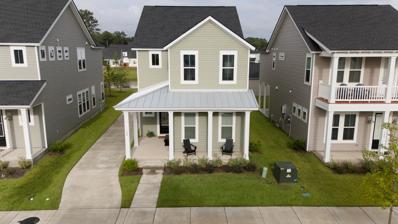Summerville SC Homes for Rent
- Type:
- Single Family
- Sq.Ft.:
- 1,339
- Status:
- Active
- Beds:
- 3
- Lot size:
- 0.16 Acres
- Year built:
- 2021
- Baths:
- 2.00
- MLS#:
- 24020911
- Subdivision:
- Cane Bay Plantation
ADDITIONAL INFORMATION
TURN KEY MOVE-IN READY! Located within the desirable Meridian of Cane Bay Plantation, you'll find everything you're looking for in this neighborhood. Meridian offers a neighborhood pool, walking and jogging trails, a clubhouse with firepit, a park, and access to a 300 Acre Lake (Lakes of Cane Bay). Cane Bay Plantation is within a few minutes drive to Publix grocery, new restaurants, YMCA, and nearby schools! This stunning 3 bedroom, 2 bathroom single story home built in 2021 is situated on a private lot with a wood buffer that has a fully fenced yard. As you enter the home, you'll be met with high ceilings and a long foyer, leading you into the open floorplan. At the front of the home, you'll find the secondary guest rooms with a common area bathroom.The kitchen features new Corian seamless countertops, stainless steel appliances, a gas range, refrigerator, a push button garbage disposal system, a pantry, and is open to the kitchen and dining areas. This layout is perfect for hosting your family and friends! Located off the kitchen is the laundry room. This home comes with a like new set of Samsung washer and dryer! Additionally, located off the laundry room is a secondary closet, ideal for an expanded pantry or a utility closet. The separated owners suite boasts a walk-in closet off the ensuite bathroom. The bathroom features a his and her vanity and a walk-in shower. Come check this home out while it lasts!
$1,150,000
1130 Boone Hill Road Summerville, SC 29483
- Type:
- Land
- Sq.Ft.:
- n/a
- Status:
- Active
- Beds:
- n/a
- Lot size:
- 2.4 Acres
- Baths:
- MLS#:
- 24020864
ADDITIONAL INFORMATION
****ATTENTION BUILDERS/ DEVELOPERS/ INVESTORS!!**** - ALMOST 2.5, HIGH & DRY ACRES, in the center of SUMMERVILLE! -- ZONED GB (General Business, Which allows for a ton of options, including MULTI-FAMILY!! -- -- Directly Across the street from SUMMERVILLE HIGHSCHOOL!!! --- (Behind ''THE FREEZE'' Restaurant & GREENWAVE Convenience Mart) ---- 2 legal access points from either side (Boone Hill Rd & Tupperway Dr! --- 3 Contiguous Parcels (1.38 Acres with trees, .70 Acres mostly paved parking & .32 Acres with 2,000 SF warehouse w/ front office) -- currently being used as an auto shop.****Please Note! - ALL the information we have been able to obtain from the sellers, and any/all third-party organizations, including but not limited to city/county and other entities, has been posted to this MLS (under "Documents"). If you do not see the item in question (Plat, Survey, Wetlands JD's, Elevation Cert, Etc., it is because we do NOT have them. -- Unless specifically noted, these items in question, will be the buyer's responsibility, either during the DD period or post-closing. Thank you.
- Type:
- Single Family
- Sq.Ft.:
- 3,556
- Status:
- Active
- Beds:
- 4
- Lot size:
- 0.15 Acres
- Year built:
- 2021
- Baths:
- 3.00
- MLS#:
- 24020822
- Subdivision:
- Cane Bay Plantation
ADDITIONAL INFORMATION
Pool table to convey! YOUR ENTERTAINMENT STARTS TODAY!Welcome to your Cane Bay Showstopper! This reimagined Jasper floor plan is a masterpiece of Southern charm and modern design, boasting an array of luxurious features and thoughtful details.As you approach the home, the deep Southern front porch invites you to relax and enjoy the surroundings. Stepping inside, you're greeted by a wide-open foyer that sets the stage for what's to come. The heart of the home is an entertainer's paradise--an impressive two story great room. This space is designed for both relaxation and celebration, featuring a pool table, a Bluetooth dartboard, and custom woodworking that extends all the way to the ceiling. The room is bright, light, & airy, providing ample space for festive gatherings. Adjacent tothe great room is the designer kitchen-a true culinary delight. It boasts rustic farmhouse lights, accent walls, and a built-in kegerator, complemented by a suite of stainless steel appliances. The kitchen includes a butler's pantry with floor-to-ceiling cabinets, a dry bar, and a built-in desk area. The warm gray cabinetry, quartz countertops, and tiled backsplash add a touch of elegance, while the oversized island is perfect for meal prep or entertaining. The kitchen seamlessly flows into the casual dining space and family room, both enhanced by an electric shiplap fireplace, custom island trim, and designer lighting. For additional convenience, there's a bedroom on the main level that could serve as an office, along with a full bath and a formal dining room that could also be used as an office. Step out from the great room onto the 11x18 screened-in porch to relax and enjoy picturesque views of the pond and trees behind the home. Upstairs, you'll find two additional bedrooms, a loft, and a shared bath, offering ample space for family and guests. The primary suite is a luxurious retreat featuring a built-in fireplace and entertainment center, his-and-her closets, and a spacious bath with separate vanities, a garden tub, a large tiled walk-in shower, and a linen closet. Additional features include a 2-car garage equipped with large wall shelving and ceiling shelving, making organization a breeze. The home is also outfitted with a cutting-edge WiFi Eero 6+ dual-band mesh system and a Ring alarm system with two keypads, door and window sensors, and a motion detector. Solar-powered front and back cameras enhance security and convenience. This Cane Bay Showstopper combines style, functionality, and Southern hospitality into a home that's perfect for both everyday living and grand entertaining. Situated within the vibrant Cane Bay Plantation community, this home offers easy access to shopping, dining, entertainment, medical facilities, schools, and more. The amenity center right at the entrance features a pool, playground, and picnic pavilion,eal for gathering with neighbors. Additionally, the community is nestled on the Lake of Cane Bay, a 300-acre lake system perfect for kayaking, canoeing, paddleboarding, and electric motor boating. See list for all upgrades to this amazing home!
- Type:
- Single Family
- Sq.Ft.:
- 1,660
- Status:
- Active
- Beds:
- 3
- Lot size:
- 0.11 Acres
- Year built:
- 2006
- Baths:
- 3.00
- MLS#:
- 24020811
- Subdivision:
- Bridges Of Summerville
ADDITIONAL INFORMATION
This beautiful home in the desirable GARDENS at the Bridges of Summerville the neighborhood offers an array of features. With 3 bedrooms, 3 full baths, including dual Master suites with walk-in closets, this property provides ample space and functionality. The entrance foyer boasts hardwood floors and crown molding. The living room features a gas log fireplace and French doors leading to the 11' x 30' patio and fully fenced yard, perfect for entertaining or relaxing outdoors. The kitchen is equipped with lovely cabinets, stainless steel appliances, Hammered Copper sink, new lighting, and hardwood flooring. Additional perks include a one-car garage, extra parking for guests within walking distance of the home. Amenities include lawn maintenance. and once a year pressure washing.HOA includes front yard maintenance, pressure washing the exterior of the home once a year, and access to the Bridges of Summerville swimming pool. This single-family home offers all the benefits of homeownership without the hassle of constant upkeep a truly inviting option for those seeking both comfort and convenience.
- Type:
- Single Family
- Sq.Ft.:
- 2,514
- Status:
- Active
- Beds:
- 5
- Lot size:
- 0.65 Acres
- Year built:
- 1978
- Baths:
- 3.00
- MLS#:
- 24020719
- Subdivision:
- Ashborough
ADDITIONAL INFORMATION
Discover the perfect blend of comfort and elegance in this stunning 4-5 bedroom, 3-bathroom home, boasting a generous 2,514 sq. ft. of living space. As you step inside, you're greeted by the warmth of NEW LUXURY VINYL PLANK FLOORING, FRESHLY PAINTED rooms and the sophistication of granite countertops. The split floor plan with dual staircase access offers privacy and convenience, leading you through an ideal layout for modern living. The property includes endless possibilities with its' flexible floor plan. A spacious four seasons room could easily be a mother-in-law suite with an accessible adjoining bathroom, a private space for guests, multigenerational living or even an office/media space. The upstairs is adorned with plush NEW CARPETING & also provides a versatile flex space to the home, allowing for a home gym, playroom, additional family room or a 4th bedroom. Outside, enjoy a large .65-acre (double lot) yard that invites family playtime and weekend gatherings, while ample storage throughout the home ensures everything has its proper place. Nestled in the desirable Ashborough neighborhood with highly rated schools and amenities, this home is not just a place to live but a community to thrive in. Your search for the perfect home ends here. Make your appointment today!
$380,000
141 Lagoona Dr Summerville, SC 29483
- Type:
- Single Family
- Sq.Ft.:
- 2,172
- Status:
- Active
- Beds:
- 4
- Lot size:
- 0.18 Acres
- Year built:
- 2021
- Baths:
- 3.00
- MLS#:
- 24020697
- Subdivision:
- Mallard Crossing
ADDITIONAL INFORMATION
This inviting two-story home, featuring the Elston floor plan, is nestled on a quiet street in Mallard Crossing. It's also located in the desirable Dorchester II School District. The property backs up to woods for added privacy. The attached two-car garage gives you plenty of space for parking and storage. As you enter, you're greeted by smooth 9 ft ceilings and a spacious open floor plan with a great flow for entertaining and everyday living. You'll enjoy energy savings and endless hot water from the Rinnai tankless water heater. The open kitchen boasts recessed lighting, stainless steel appliances (including a gas range), granite countertops, a large island with a breakfast bar, ample cabinet and counter space, and a pantry for additional storage space.The spacious master bedroom features a large walk-in closet and a private en suite bathroom with a dual vanity, a separate water closet, and a large walk-in shower. The rest of the bedrooms are also spacious in size and the laundry room is conveniently located upstairs with all of the bedrooms. The upstairs loft area would make an excellent entertainment room, children's playroom, or home office. The large patio and fenced-in backyard, overlooking a wooded area, will be perfect for grilling out, entertaining, or watching the kids play. Conveniently located near shopping, dining, and Historic Downtown Summerville. Come see your new home, today!
- Type:
- Single Family
- Sq.Ft.:
- 2,098
- Status:
- Active
- Beds:
- 3
- Lot size:
- 0.16 Acres
- Year built:
- 2023
- Baths:
- 2.00
- MLS#:
- 24020654
- Subdivision:
- Nexton
ADDITIONAL INFORMATION
Welcome to 234 Garden Gateway, situated in the esteemed Del Webb 55+ Neighborhood within the highly regarded Nexton community, acclaimed as the #1 master-planned community in the United States, located in Summerville, SC. This outstanding single-story home features 3 bedrooms and 2 full baths, along with a screened-in porch and a fenced yard that offer picturesque views of a tranquil pond.This residence perfectly blends comfort and charm, making it an ideal choice for years to come. Notable features include a butler's pantry, a versatile flex room, a pull-down attic with stairs, and a spacious walk-in pantry. The expansive screened-in porch and beautifully landscaped yard create an inviting outdoor space to unwind by the water.Residents will also enjoy access to a premier amenities center, showcasing an indoor heated resort-style pool, an outdoor recreation pool, pickleball courts and covered Cabana Bar & Grill. Some of the last but not least spectacular highlights of your new community is you have access to a 25,000 square foot clubhouse with a well-equipped fitness center, Basketball Courts, and many areas for social gatherings, events and community club meetings. Don't miss the opportunity to experience this exceptional home and its vibrant community. Schedule your visit today!
- Type:
- Single Family
- Sq.Ft.:
- 1,737
- Status:
- Active
- Beds:
- 3
- Lot size:
- 0.05 Acres
- Year built:
- 2024
- Baths:
- 3.00
- MLS#:
- 24020568
- Subdivision:
- Sweetgrass Station
ADDITIONAL INFORMATION
MOVE IN READY!!!!!!!!!!CURRENT INCENTIVES: $7,500 off of the $10,000+ put into options! *LISTING PRICE ALREADY REFECTS INCENTIVE.* Also, receive $10,000 in closing cost assistance! See sales consultant for details. *Incentives are tied to the use of preferred lender and closing atty.* The Brantley! HERS RATED HOME! Stainless Steel appliances. Large open floorplan with 9' ceiling on first floor, eat in breakfast area off kitchen and family room. The master suite is located on the main level with a generous master bath, and large walk-in closet. The second floor features the two other bedrooms and a 2nd floor hall. Plus, there is plenty of storage!
- Type:
- Single Family
- Sq.Ft.:
- 2,449
- Status:
- Active
- Beds:
- 3
- Lot size:
- 0.18 Acres
- Year built:
- 2022
- Baths:
- 3.00
- MLS#:
- 24020566
- Subdivision:
- Cane Bay Plantation
ADDITIONAL INFORMATION
Welcome to 407 Seaside Trail! Located in the prestigious Four Seasons community within Cane Bay Plantation, this exquisite Lewes model home offers the perfect blend of comfort, and convenience in an active adult 55+ community.Features include tray ceilings, ceiling fans, a gourmet kitchen with quartz countertops, undermount lights, a butler's pantry, a separate dining room, owners' suits with shower, dual sinks, walk-in closet, office nook, great room fireplace, screened patio with ceiling fans that backs up to a wooded and private green area. The home also has a large utility room off the 2-car garage.Four Seasons Amenities: Residents can take advantage of the community's 24,000 sq-ft clubhouse, lighted tennis, pickleball court and much more.
- Type:
- Single Family
- Sq.Ft.:
- 3,022
- Status:
- Active
- Beds:
- 4
- Lot size:
- 0.44 Acres
- Year built:
- 1999
- Baths:
- 3.00
- MLS#:
- 24020497
- Subdivision:
- Legend Oaks Plantation
ADDITIONAL INFORMATION
This home has it all! Elegent Entryway, true Formal Rooms, Large Family Room, Updated Kitchen, Dual Staircases, Screened Porch, Cul-de-sac Location & Amazing Golf Course Views! King Sized Primary Suite, 3 Large Secondary Bedrooms PLUS a Spacious Bonus Room!!! Wnat more? Deep Driveway leads to Side Entry Garage, Mature Landscaping, Updated Roof, Simply Too Much to List! Elementary & Middle School Students can walk or ride their bikes to school! The District II School of the Performing Arts is less than 10 minutes away by car! This community offers wonderful amenities for residents. Love to swim? There are 2 outdoor pools! Is golf your passion? There's an 18 hole golf course with full clubhouse & pro shop! Tennis anyone? There are lighted courts! Truly something here for everyone to enjoyKing sized primary suite boasts a beautifully updated owner's spa-like ensuite bathroom complete with a soaking tub, dual vanities and custom tiled walk-in shower plus separate His & Her Closets! Four additional generously sized bedrooms offer plenty of space for family, guests, and a home office (Bonus room is 5th bedroom). Step outside to your private backyard oasis, where you can unwind on the expansive deck while enjoying the serene golf course backdrop. The cul-de-sac location provides a safe play area for children and peace of mind for parents. Updates made by sellers during their ownership include: Gold Pledge Warranty GAF Roof with SC Safe Home Hurricane & Damage Mediation Program Sponsored by the State of South Carolina New garage bay doors & automatic openers installed this spring. All new carpeting on 2nd floor and rear staircase - just installed. 2 New Water Heaters (1 for each level) LVP flooring installed in laundry room Owners Suite - New tiled shower with frameless enclosure, new windows with privacy feature, new counter at vanity, lights, faucets & tile flooring Front pillars & rear deck have been freshly painted Fireplace was updated with tile face 2 Bedrooms have been freshly painted. Refrigerator in kitchen, refrigerator in garage, washer/dryer set, all blinds & curtain rods will convey to buyers with acceptable offer to purchase! Sellers will provide buyer's a 1 Year Home Warranty at closing with an acceptable offer to purchase. Price not to exceed $700.00. This custom-built home by Seacoast Home Builders on a Premium Cul-de-sac Lot overlooking the 6th Hole, this is a rare find! With top-rated schools just a stone's throw away and easy access to parks and recreational activities, this home is a rare find. Crosswalks are in place for elementary & middle school students to walk or ride their bikes to school, with the added safety of a crossing guard. Legend Oaks Plantation is truly one of a kind and one of Summervilles favorite neighborhoods. Don't miss your chance to own this slice of paradise schedule a viewing today!
- Type:
- Single Family
- Sq.Ft.:
- 1,500
- Status:
- Active
- Beds:
- 3
- Lot size:
- 0.14 Acres
- Year built:
- 2024
- Baths:
- 2.00
- MLS#:
- 24020465
- Subdivision:
- Cane Bay Plantation
ADDITIONAL INFORMATION
Come see the Traveler, our newest floorplan! Upon entry, the Traveler features a spacious secondary bedroom as well as a flex room, converted to the 3rd bedroom on this home. This home also features a side bay extension increasing the size of these two bedrooms. The kitchen is the heart of the home, offering a large walk-in pantry, and a generous island that overlooks the spacious gathering room with 10' ceilings. The Owner's suite offers an en suite bath featuring a dual vanity, tiled shower with bench, private water closet and large walk-in closet. Enjoy your southern evenings on the spacious covered outdoor entertaining area!
- Type:
- Single Family
- Sq.Ft.:
- 2,811
- Status:
- Active
- Beds:
- 5
- Lot size:
- 0.18 Acres
- Year built:
- 2021
- Baths:
- 4.00
- MLS#:
- 24020304
- Subdivision:
- Cane Bay Plantation
ADDITIONAL INFORMATION
MOTIVATED SELLERS- GIVING $5000 TOWARDS CLOSING COSTS: Welcome to 706 Spanish Pointe Drive, your dream home nestled in the heart of the vibrant and charming community of Cane Bay! This stunning 5-bedroom, 3.5-bathroom home is the perfect blend of modern elegance and Southern charm, offering everything you need for comfortable, stylish living with a beautiful pond lot view. This home is also off the main drag and on a very quiet street.As you step inside, you'll be greeted by a spacious, light-filled foyer that flows seamlessly and an Office/study up front, then into the open-concept living area. The gorgeous hardwood floors, high ceilings, and large windows create an inviting atmosphere that's perfect for both everyday living and entertaining. The heart of the home is the gourmet kitchen, featuring granite countertops, stainless steel appliances, and a large island with seating, ideal for hosting family and friends. Separate dining room and breakfast area overlooking the backyard and pond. The living room is a cozy haven open to the kitchen with wonderful natural light and plenty of room for entertaining guests. This home has the luxury of dual primary bedrooms. One upstairs and one downstairs. The primary suite upstairs is a true retreat, boasting a spacious layout, walk-in closet, and an en-suite bathroom with dual vanities, a soaking tub and a separate shower. The additional bedrooms are generously sized, with ample closet space, and the upstairs rooms can easily be transformed into a home office, playroom, or guest suite. The possibilities are endless! Located in the desirable Cane Bay Plantation/ Lindera Preserve community, you'll enjoy access to top-notch amenities, including a community pools, walking trails, playgrounds, and more. Plus, you're just minutes away from the charming downtown Summerville, with its delightful shops, restaurants, and parks. Don't miss the opportunity to make 706 Spanish Pointe Drive your forever home! Schedule a showing today and experience the perfect blend of comfort, style, and Southern hospitality. This gem won't last long!
- Type:
- Single Family
- Sq.Ft.:
- 2,540
- Status:
- Active
- Beds:
- 4
- Lot size:
- 6.34 Acres
- Year built:
- 2024
- Baths:
- 3.00
- MLS#:
- 24020310
- Subdivision:
- Twin Lakes
ADDITIONAL INFORMATION
Discover your ideal home with Hunter Quinn, one of Charleston's premier builders, and explore the exceptional ''Kennedy'' model. This elegant elevated residence features 4 bedrooms, 3 bathrooms, and 2,540 sq ft of thoughtfully designed living space. Enjoy a versatile downstairs office, a private guest suite, a spacious loft, and an open-concept floor plan with a large kitchen island.Complementing this home is an incredible opportunity to own 6.34 acres of pristine, wooded land. This expansive property offers unparalleled tranquility and privacy, ideal for creating your dream home, setting up a workshop or horse barn, or indulging in recreational activities like hunting. Conveniently located just minutes from restaurants, schools, and downtown Summerville, this land provides a perfect blend of seclusion and accessibility.
- Type:
- Single Family
- Sq.Ft.:
- 2,713
- Status:
- Active
- Beds:
- 4
- Lot size:
- 0.2 Acres
- Year built:
- 1904
- Baths:
- 4.00
- MLS#:
- 24020260
- Subdivision:
- Historic District
ADDITIONAL INFORMATION
Welcome to 312 S Gum St! This circa-1904 home is the perfect blend of Historic charm and modern comforts, located in Historic Downtown Summerville! Every inch of this property has been meticulously updated. As you enter the home you will be greeted by 10.5 foot ceilings and original heart of pine floors. The living room is anchored by a double-sided gas fireplace with an abundance of natural light. The spacious dining room is seamlessly connected to both the kitchen and living room, it's ideal for hosting gatherings. The kitchen is a chef's delight with built-in ovens, Wolf gas cooktop, sub-zero refrigerator, walk-in pantry. There are 4 bedrooms and 3.5 bathrooms, the primary bedroom and bathroom are on the first floor as well as guest bedroom and laundry room. Upstairs there's aversatile loft perfect for a playroom, media room. 2 bedrooms and 2 bathrooms, one bathroom featuring a clawfoot tub. Outdoor is a perfect place for entertaining, it has an expansive deck, outdoor kitchen equipped with a Green Egg, gas grill, fire pit. There's a detached garage, separate lawn storage. The property is just 2 blocks from Azalea Park and 3 blocks from downtown Summerville, offering easy access to shopping, restaurants, Summerville Farmers Market and the annual Flowertown Festival. This a must-see!
- Type:
- Single Family
- Sq.Ft.:
- 1,511
- Status:
- Active
- Beds:
- 2
- Lot size:
- 0.16 Acres
- Year built:
- 2023
- Baths:
- 2.00
- MLS#:
- 24020250
- Subdivision:
- The Ponds
ADDITIONAL INFORMATION
Welcome to 105 Waxwing Drive, a beautifully maintained residence located in Cresswinds at The Ponds, a 55+ active community. As you enter, you're greeted by a spacious, open-concept living area. The well-appointed kitchen features stainless steel appliances, quartz countertops, gas range and a large island. Adjacent to the kitchen, the open family room offers an open layout perfect for entertaining. The main suite is spacious with a tray ceiling and a generous custom walk-in closet with a luxurious en-suite bathroom, complete with a large walk-in shower. Vinyl plank flooring throughout the main living area, the main suite, main bath, guest bedroom and laundry. Relax on the screen porch and extra outside patio area.Full lawn irrigation system and lawn maintenance is included with the HOA fee of $260 per month. Cresswind, a 55+ active adult community is located in the charming and historical neighborhood of The Ponds. The community amenities are equally impressive, offering residents access to an adult only and family resort style pools, private clubhouse, fitness center, a full-time social director, sports field, and two expansive ponds perfect for kayaking, canoeing, paddleboarding, and fishing. With 19 miles of walking trails, a pavilion for gatherings, a fire pit, and a protected conservancy surrounding the entire community. 105 Waxwing Drive provides easy access to local shopping, dining, and entertainment located in the heart of Summerville!
- Type:
- Single Family
- Sq.Ft.:
- 2,334
- Status:
- Active
- Beds:
- 3
- Lot size:
- 0.18 Acres
- Year built:
- 2024
- Baths:
- 3.00
- MLS#:
- 24020239
- Subdivision:
- The Ponds
ADDITIONAL INFORMATION
Welcome Home! This home is complete with 3 Bedroom, 2 full and 1 half Bath, Dining Room, a triple window Breakfast Nook, Sunroom and a 2-car extended Garage. The kitchen features a Gas Range, Quartz countertops, Colada cabinets, pots & drawers, and La Vie mosaic tile backsplash. The Great Room is the anchor of the home and includes a gas fireplace. The Owner's Suite has a tray ceiling, a wrap-around walk-in closet, large shower, and double vanity. Enjoy the additional living space provided by the sunroom w/ additional 8' patio.
- Type:
- Single Family
- Sq.Ft.:
- 2,074
- Status:
- Active
- Beds:
- 3
- Lot size:
- 0.2 Acres
- Year built:
- 2016
- Baths:
- 3.00
- MLS#:
- 24020114
- Subdivision:
- Cane Bay Plantation
ADDITIONAL INFORMATION
Rare Corner Lot in Lindera Preserve! This charming one-owner home, situated on a spacious corner lot, is packed with upgrades and designed for modern living. The open floor plan includes a separate dining room, perfect for entertaining or family gatherings. The kitchen is a chef's dream with a breakfast bar, granite countertops, ceramic tile backsplash, wood floors, a pantry, gas range, and stainless steel appliances. There's ample cabinet and counter space, ensuring all your culinary needs are met. The cozy family room, complete with wood flooring and a gas fireplace, flows seamlessly into the kitchen and dining areas, creating an inviting space for relaxation.Upstairs offers a huge loft, which would make a great game room, secondary family room, office, or spacious play area for all the toys. The Primary Suite is a true retreat with tray ceilings, a luxurious bath featuring a garden tub, and a separate shower. Outdoor living is made easy with a fully fenced backyard, a screened porch, an extended patio, and a fire pit, perfect for entertaining guests or enjoying quiet evenings. Additional Features include: Lawn Irrigation System, Smart Home Technology, Rain Gutters, Ring Doorbell, Tankless Water Heater, Overhead Garage Shelving. Located in the beautiful Cane Bay community, this home offers access to miles of walking/biking trails, neighborhood pools, parks, and serene ponds. Enjoy the convenience of shopping and dining right at the entrance of the neighborhood. Just a short drive to Lake Moultrie, Old Santee Canal Park, and the historic downtown Summerville area.
$469,000
116 Rouen Lane Summerville, SC 29486
- Type:
- Single Family
- Sq.Ft.:
- 2,677
- Status:
- Active
- Beds:
- 3
- Lot size:
- 0.16 Acres
- Year built:
- 2018
- Baths:
- 3.00
- MLS#:
- 24020111
- Subdivision:
- Cane Bay Plantation
ADDITIONAL INFORMATION
Welcome to this beautiful 3-bedroom, 2.5-bathroom home, where modern elegance meets comfort. As you step inside, you'll be greeted by an open and airy floor plan, enhanced by high ceilings and abundant natural light.The spacious living room features stunning hardwood floors, with a bright, airy sun room attached. The adjoining dining area and gourmet kitchen are designed with both style and functionality in mind. The kitchen boasts high-end stainless steel appliances, quartz countertops, and custom cabinetry, making it a chef's delight. A large island provides additional prep space and doubles as a casual dining spot.Upstairs, the luxurious master suite offers a tranquil retreat with its own private bath, complete with a double vanity, a soaking tub, and a walk-in shower. The two additional bedrooms are generously sized and feature ample closet space. The second full bath upstairs is elegantly appointed with modern fixtures and finishes. A convenient half-bath on the main level adds to the home's practicality. Additional upgrades include smart home technology, built-in Bluetooth speakers, wainscotting and a tray ceiling in the formal dining room, a spacious butler pantry, a double oven, and a beautifully landscaped backyard with a spacious patio, ideal for outdoor entertaining. This home combines sophisticated upgrades with everyday functionality, offering a perfect blend of comfort and style.
- Type:
- Single Family
- Sq.Ft.:
- 2,064
- Status:
- Active
- Beds:
- 4
- Lot size:
- 0.15 Acres
- Year built:
- 2007
- Baths:
- 3.00
- MLS#:
- 24020089
- Subdivision:
- Carriage Lane
ADDITIONAL INFORMATION
Step into this meticulously maintained single-story home, where comfort and convenience meet style. With 4 bedrooms and 3 bathrooms, this inviting residence includes a versatile Frog (Finished Room Over Garage) featuring a walk-in closet and private bathroom--perfect for guests or a cozy home office. The heart of the home is the spacious kitchen, upgraded with sleek cabinets, stainless steel appliances, and a breakfast bar that effortlessly connects to the great room. Enjoy the elegance of beautiful wood floors throughout the main living areas and the warmth of a gas/propane fireplace that adds a touch of charm to the great room. The master suite is a serene retreat, complete with a tray ceiling and fan, dual walk-in closets, and a luxurious bathroom boasting dual vanities,a soothing soaking tub, and a separate shower. Additional highlights include a 2-year-old HVAC system, a screened-in back porch leading to a generous 12x24 deck, and an oversized storage shed/workshop in the backyard. The fenced yard with gates on both sides and an extended driveway ensures both privacy and convenience. Located within walking distance or a golf cart ride away from Nexton, you'll have easy access to shopping, dining, and more. Plus, with quick access to I-26, your commute will be a breeze. Don't miss the chance to call this wonderful property your home. Schedule your showing today and experience all that this exceptional residence has to offer!
- Type:
- Single Family
- Sq.Ft.:
- 1,775
- Status:
- Active
- Beds:
- 4
- Lot size:
- 0.13 Acres
- Year built:
- 2024
- Baths:
- 2.00
- MLS#:
- 24020086
- Subdivision:
- Nexton
ADDITIONAL INFORMATION
Popular IBIS model features 4 bedrooms and 2 baths on a single level home filled with natural sunlight. The Exterior is a Board and Batten design in Natural Linen, on a private homesite. The interior features 9 ft smooth ceilings, LVP flooring in the main areas and an Open Concept Kitchen with White Cabinets, Quartz Countertops and Back splash. This home is located in Bradford Pointe community within Nexton. Well equipped with smart home features, a two-car attached garage, Ring doorbell camera, and Honeywell smart thermostat. Home is under construction and the projected completion is October/November 2024. Please contact our Sales Team and Schedule your tour today!
- Type:
- Single Family
- Sq.Ft.:
- 2,330
- Status:
- Active
- Beds:
- 3
- Lot size:
- 0.15 Acres
- Year built:
- 2024
- Baths:
- 3.00
- MLS#:
- 24020076
- Subdivision:
- Nexton
ADDITIONAL INFORMATION
Our Gates design is new to Nexton and offers a traditional touch. With all your important rooms downstairs, including your owner's suite, laundry room, and office, the Gates offers true main level living. You'll appreciate the optional drop zone to utilize when it's time to drop the groceries, mail, and packages. The upper level gives both you and the kids or your guests privacy with a loft, perfect for a homework nook or 2nd floor arts and crafts spot. You'll also find coveted walk-in closets at both guest bedrooms! The Gates offers an array of opportunities and flex spaces that suit a variety of lifestyles. This home features a kitchen fit for any chef, an aesthetically pleasing fireplace, and a luxury master bath with large freestanding tub. This is functional living at it's best!
- Type:
- Single Family
- Sq.Ft.:
- 2,064
- Status:
- Active
- Beds:
- 3
- Lot size:
- 0.15 Acres
- Year built:
- 2024
- Baths:
- 2.00
- MLS#:
- 24020051
- Subdivision:
- Cane Bay Plantation
ADDITIONAL INFORMATION
Summerwind Crossing, an exclusive enclave of only 205 homes, offers single-level homes designed to create a low maintenance, ''Lock & Leave'' lifestyle. This Adventurer plan boasts 3 bedrooms, 2 full bathrooms, and temp controlled storage, all on one level! This home includes THOUSANDS of Design Choices for FREE! Must See! You'll love the upgraded Kitchen, complete with stainless steel gas range and enormous island for entertaining. Quartz countertops, tile backsplash, soft close cabinets, dove-tail drawers, the upgrades go on and on! Spacious gathering room right off the kitchen with triple panel sliders. Extended Sitting area in Owner's Suite. You'll be amazed at the extended Outdoor Living Space! Home backs to wetlands creating privacy with a wooded view. Estimated Nov/Dec completion
- Type:
- Land
- Sq.Ft.:
- n/a
- Status:
- Active
- Beds:
- n/a
- Lot size:
- 2 Acres
- Baths:
- MLS#:
- 24020045
ADDITIONAL INFORMATION
Two beautiful acres close to downtown Summerville, shopping, Azeala square, and much more.
- Type:
- Single Family
- Sq.Ft.:
- 1,867
- Status:
- Active
- Beds:
- 3
- Lot size:
- 0.34 Acres
- Year built:
- 1985
- Baths:
- 2.00
- MLS#:
- 24019965
- Subdivision:
- Irongate
ADDITIONAL INFORMATION
New Roof, HVAC and Granite Counter tops! Nestled in a mature, established neighborhood, this brick ranch home offers the perfect blend of convenience and comfort. Located just 5 minutes away from local shopping centers, hospitals, and restaurants, and only 10 minutes from Walmart, Lowe's, and Downtown Summerville, you'll have everything you need right at your fingertips. Situated on a large lot, the home boasts a fully fenced rear yard with majestic oak trees providing ample shade and privacy. The exterior features low-maintenance brick and vinyl trim. Step inside the entrance foyer which leads to a spacious great room with a stunning 14-foot high, beamed cathedral ceiling. Large ''picture windows'' on both ends flood the room with natural light, creating an inviting and open atmosphere.The great room features a brick fireplace with gas logs. The eat in kitchen is spacious with lots of cabinets, brand new counter tops, new tiled backsplash and a new gas range. There is also a round skylight illuminating the space. The master bedroom is spacious and has a walk in closet and a new countertop in the master bathroom. In addition to three bedrooms on the main floor, there is a fourth bedroom over the garage, currently used as an office. The Finished Room Over Garage (FROG) has a separate wall air conditioner. Step outside to a screened porch and large wooden deck, perfect for enjoying the outdoors. In addition there is a concrete patio and firepit which provide ample space for entertaining or relaxation. The Roof, HVAC and hot water heater are brand new. If you're seeking a home in a mature neighborhood with a central location, abundant privacy and a community pool, don't miss the opportunity to view this special property.
- Type:
- Single Family
- Sq.Ft.:
- 2,277
- Status:
- Active
- Beds:
- 4
- Lot size:
- 0.12 Acres
- Year built:
- 2023
- Baths:
- 3.00
- MLS#:
- 24019879
- Subdivision:
- Limehouse Village
ADDITIONAL INFORMATION
Welcome to this beautifully maintained 4-bedroom, 2.5-bath home nestled in the serene Limehouse Village community of Summerville, SC. This inviting two-story residence offers a thoughtful layout with modern upgrades, ensuring both comfort and style. The primary bedroom, conveniently located on the ground floor, provides a private retreat with easy access to the living areas. The remaining three bedrooms are situated on the second floor, offering a well-designed separation of spaces.Enjoy the sophisticated touch of wainscoting throughout the first floor, adding a classic charm to the interior. The half bath on the first floor is a unique highlight, featuring a cozy, log cabin-inspired design that adds character and warmth.The second floor boasts a generous living area, ideal for entertaining or relaxing with family. Large windows and an open layout create a bright, airy atmosphere. The garage floor is finished with a sleek epoxy coating, providing durability and ease of maintenance. Limehouse Village offers a community pool and playground area, perfect for enjoying the outdoors and socializing with neighbors. The home is situated in a tranquil area with sidewalks, encouraging leisurely strolls and a friendly, walkable environment. This immaculate home combines modern amenities with charming details in a peaceful neighborhood, making it a perfect choice for your next move. Schedule a visit today to experience all that this wonderful property has to offer!

Information being provided is for consumers' personal, non-commercial use and may not be used for any purpose other than to identify prospective properties consumers may be interested in purchasing. Copyright 2024 Charleston Trident Multiple Listing Service, Inc. All rights reserved.
Summerville Real Estate
The median home value in Summerville, SC is $384,945. This is higher than the county median home value of $334,600. The national median home value is $338,100. The average price of homes sold in Summerville, SC is $384,945. Approximately 59.48% of Summerville homes are owned, compared to 30.74% rented, while 9.78% are vacant. Summerville real estate listings include condos, townhomes, and single family homes for sale. Commercial properties are also available. If you see a property you’re interested in, contact a Summerville real estate agent to arrange a tour today!
Summerville, South Carolina has a population of 50,318. Summerville is less family-centric than the surrounding county with 30.35% of the households containing married families with children. The county average for households married with children is 31.98%.
The median household income in Summerville, South Carolina is $64,507. The median household income for the surrounding county is $68,046 compared to the national median of $69,021. The median age of people living in Summerville is 38.3 years.
Summerville Weather
The average high temperature in July is 91.5 degrees, with an average low temperature in January of 34.6 degrees. The average rainfall is approximately 51 inches per year, with 0.7 inches of snow per year.

