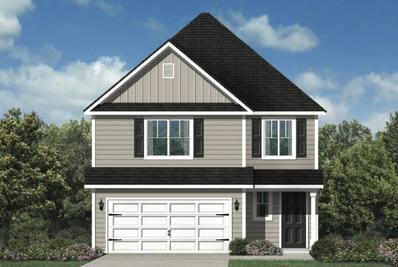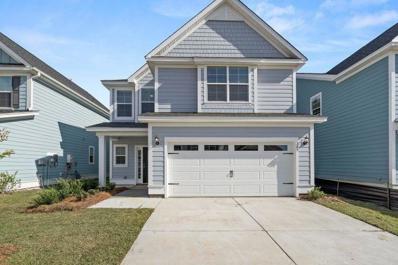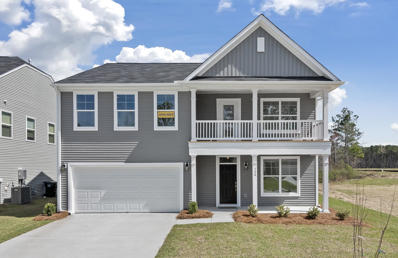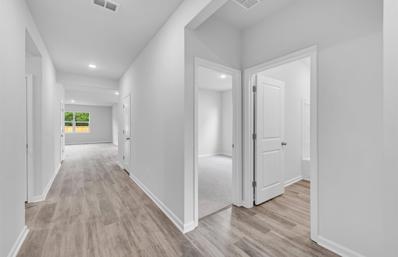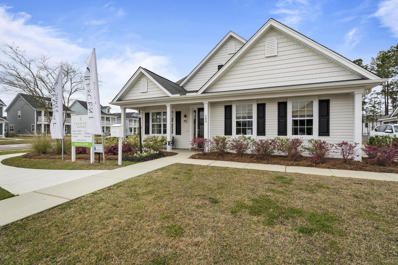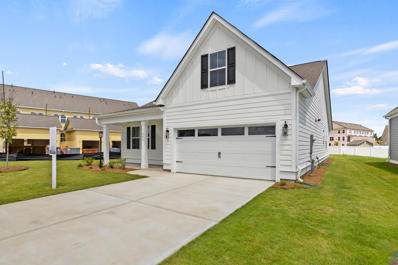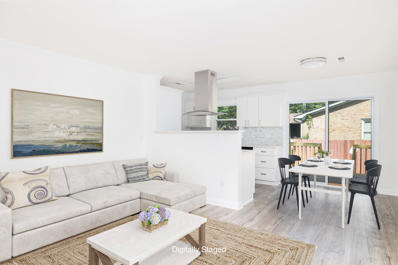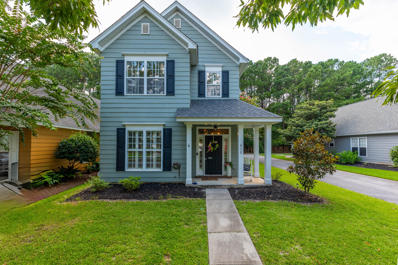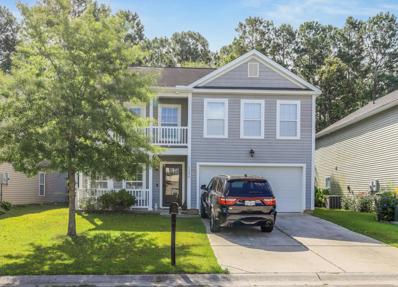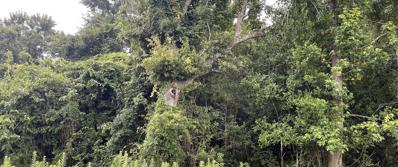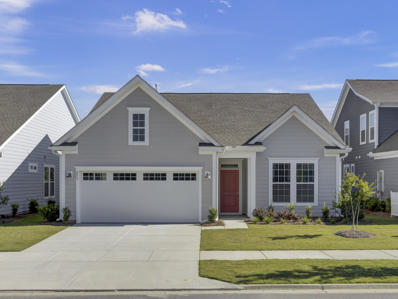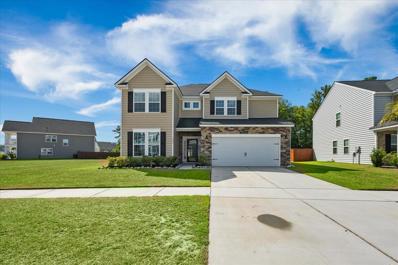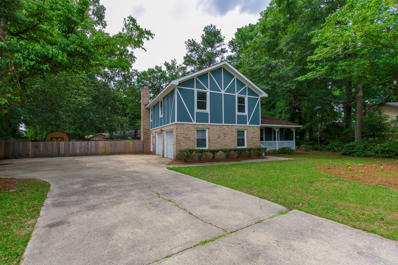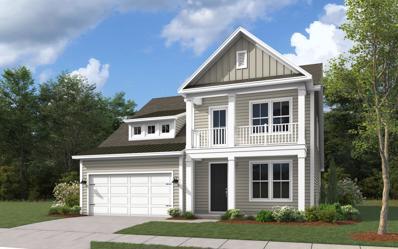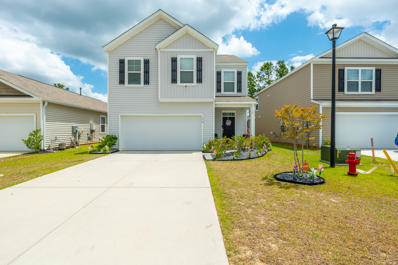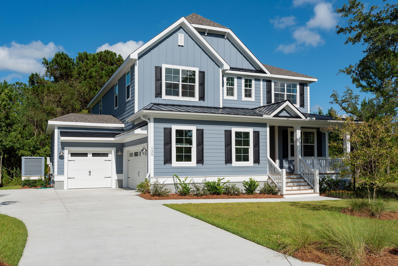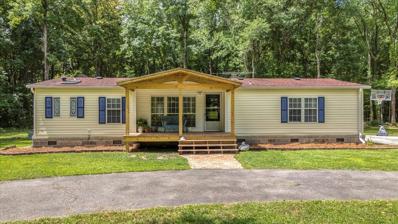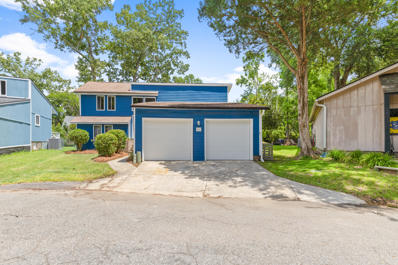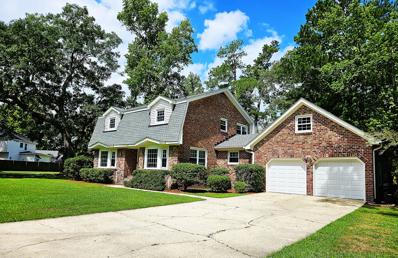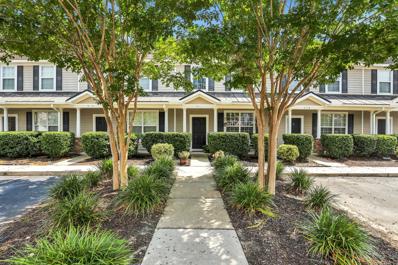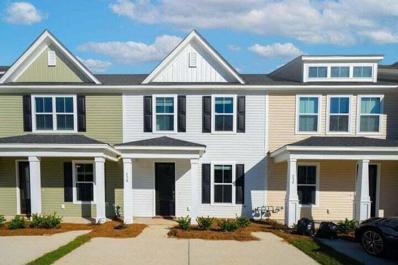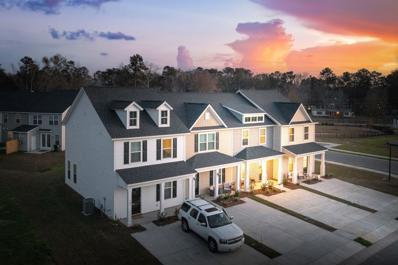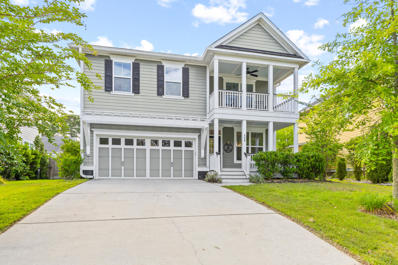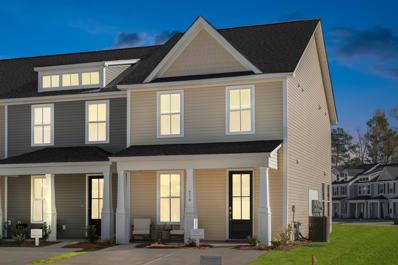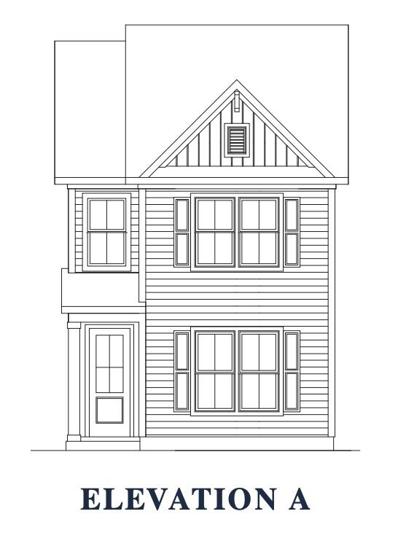Summerville SC Homes for Rent
- Type:
- Single Family
- Sq.Ft.:
- 2,280
- Status:
- Active
- Beds:
- 3
- Lot size:
- 0.09 Acres
- Year built:
- 2024
- Baths:
- 3.00
- MLS#:
- 24015937
- Subdivision:
- Hampton Woods
ADDITIONAL INFORMATION
NEW CONSTRUCTION! List Price Reflects Incentive! Incentive tied to the use of Seller's preferred lender and closing attorney. See agent for details. AUG ONLY, AN EXTRA $5000 TOWARDS CLOSING COSTS FOR A TOTAL OF $10,000 TIED TO USING OUR PREFERRED LENDER AND CLOSING ATTORNEY!The BEAUFAIN: Beautiful 2280 sq ft owner suite down floorplan. Three bedrooms, 2 1/2 baths with HUGE loft space. Open Concept first story. Kitchen features solid stone countertops, backsplash and white cabinets. Master Bath features large 5ft shower and spacious solid stone vanity.
- Type:
- Single Family
- Sq.Ft.:
- 2,474
- Status:
- Active
- Beds:
- 4
- Lot size:
- 0.09 Acres
- Year built:
- 2024
- Baths:
- 4.00
- MLS#:
- 24015935
- Subdivision:
- Hampton Woods
ADDITIONAL INFORMATION
NEW CONSTRUCTION! LIST PRICE INCLUDES: STRUCTURALS, DESIGN OPTIONS, BASE PRICING, LOT PREMIUM. List Price Reflects Incentive! Incentive tied to the use of Seller's preferred lender and closing attorney.AUGUST ONLY, AN EXTRA $5000 TOWARDS CLOSING COSTS FOR A TOTAL OF $10,000 TIED TO USING OUR PREFERRED LENDER AND CLOSING ATTORNEY! See agent for details. The Windermere: Beautiful open concept 4 bedroom home with ALL bedrooms and laundry on 2nd floor. Open concept kitchen and dining on main floor. The owner's suite boasts a separate tub and shower and massive WIC. 2nd and 3rd bedroom will share a jack and jill bath while bed #4 has its own ensuite. A fireplace will accompany the large family room and a covered porch off the dining room for outdoor entertaining.
- Type:
- Single Family
- Sq.Ft.:
- 2,565
- Status:
- Active
- Beds:
- 4
- Lot size:
- 0.17 Acres
- Year built:
- 2024
- Baths:
- 3.00
- MLS#:
- 24015930
- Subdivision:
- Ashley Cove
ADDITIONAL INFORMATION
Welcome to the Wilmington floor plan, where elegance and comfort blend seamlessly. As you enter, you'll be greeted by a private office, perfect for productivity, and a formal dining room for hosting special occasions. The main floor boasts a large open family room that flows into a beautiful kitchen, ideal for both everyday living and entertaining. Enjoy the outdoors with a charming patio off the breakfast area, perfect for morning coffee or evening relaxation.The second floor is home to the expansive primary suite, featuring a stunning 5-piece bathroom and a spacious walk-in closet. Three additional bedrooms, a convenient laundry room, and a spacious loft provide ample space for family and guests.
- Type:
- Single Family
- Sq.Ft.:
- 1,775
- Status:
- Active
- Beds:
- 4
- Lot size:
- 0.15 Acres
- Year built:
- 2024
- Baths:
- 2.00
- MLS#:
- 24015923
- Subdivision:
- Nexton
ADDITIONAL INFORMATION
Currently under construction with a projected completion date of Sept/Oct '24. This is our most popular single-level living floor plan. Spacious open concept kitchen, dining, living area. Featuring 4 beds, 2 baths, shaker style cabinetry with quartz countertops, LVP flooring throughout main living area and covered lanai with extended patio.
- Type:
- Single Family
- Sq.Ft.:
- 2,649
- Status:
- Active
- Beds:
- 4
- Lot size:
- 0.14 Acres
- Year built:
- 2024
- Baths:
- 4.00
- MLS#:
- 24016210
- Subdivision:
- Cane Bay Plantation
ADDITIONAL INFORMATION
PRICE REFLECTS 30K INCENTIVE, 1/2 OFF LOT PREMIUM, PLUS UP TO 10K CLOSING COSTS THROUGH END OF MONTH! MUST USE PREFERRED LENDER/ATTORNEY FOR INCENTIVES. . **UNDER CONSTRUCTION**Welcome to the Carson E plan. This spacious home boasts 4BR/3.5BA. It has all the bells and whistles including a BEAUTIFUL Gourmet Kitchen upgraded cabinets, Breakfast Area, Free Standing Tub and all glass shower in the master with HUGE Walk In Closet, Flex Space, Game Room, Fireplace and Screened Porch with a patio off the side. This open concept is a MUST SEE! Additional features include; Whole house gutters, gas lantern on front porch, fully landscaped yard, laminate wood flooring in all main living areas, tile in all wet areas, farmhouse sink, upgraded front door and SO MUCH MORE!
- Type:
- Single Family
- Sq.Ft.:
- 2,009
- Status:
- Active
- Beds:
- 4
- Lot size:
- 0.14 Acres
- Year built:
- 2024
- Baths:
- 3.00
- MLS#:
- 24016208
- Subdivision:
- Cane Bay Plantation
ADDITIONAL INFORMATION
PRICE REFLECTS 30K INCENTIVE,1/2 OFF LOT PREMIUM, PLUS UP TO 10K CLOSING COSTS THROUGH END OF MONTH! MUST USE PREFERRED LENDER/ATTORNEY FOR INCENTIVES. **UNDER CONSTRUCTION* Welcome to the WILSON W/BONUS plan. This home is a RANCH W/BONUS RM W/additional bath in bonus. This home has no wasted space with a BEAUFTIFUL Gourmet Kitchen, 42'' upper cabinets, Breakfast Area, Free Standing Tub and All glass shower in master with HUGE Walk In Closet, Vaulted Ceilings in Family Room, Fireplace and Screened Porch with a patio. This open concept is a MUST SEE! Additional features include; Whole house gutters, gas lantern on front porch, fully landscaped yard, laminate wood flooring in all main living areas, tile in all wet areas, farmhouse sink, upgraded front door and SO MUCH MORE
- Type:
- Single Family
- Sq.Ft.:
- 1,260
- Status:
- Active
- Beds:
- 3
- Lot size:
- 0.29 Acres
- Year built:
- 1974
- Baths:
- 2.00
- MLS#:
- 24015967
- Subdivision:
- Warington
ADDITIONAL INFORMATION
This completely renovated 3-bedroom, 2-bathroom, move-in ready home sits on a spacious corner lot and boasts 1,281 sqft of modern living space, with an attached 2-car garage.Step inside to find new LVP flooring throughout and freshly painted walls and trim, creating a bright and inviting atmosphere. The kitchen is a chef's delight with a new Frigidaire range, dishwasher, and stainless-steel exhaust hood. The new shaker-style cabinets, sleek granite countertops, and deep single-basin stainless steel sink make this kitchen as functional as it is beautiful. New sliding doors enhance natural light and accessibility to your brand-new deck where you can expand your entertaining and living space to enjoy the outdoors.Both bathrooms have been updated, with the primary bathroom offering modern upgrades, and the guest bathroom featuring a luxurious jet tub with an inline heater. The large laundry room boasts a new butcher block counter, providing an aesthetically pleasing and practical workspace. Dimmer switches throughout the house allow for customizable lighting to best suit the time of day or your mood. Offering peace of mind, there is a brand-new roof with 30-year architectural shingles and a transferable warranty, along with a new HVAC system that includes the condenser and air handler, ensuring year-round comfort. For added energy efficiency, the encapsulated crawl space has new insulation. The exterior trim and soffits have been freshly painted, and the new garage doors add to the home's curb appeal. Additional exterior amenities include a whole-house generator inlet box, an exterior electrical outlet for holiday decorations, automatic foundation vents, and a utility sink in the garage. 100 Lipman Street offers unparalleled convenience, being just minutes away from downtown Summerville, Route 26, and the new Maple Street extension. This prime location ensures easy access to shopping, dining, and major commuting routes, making it perfect for those seeking a blend of suburban charm and urban accessibility. Experience all the wonderful updates and features 100 Lipman Street has to offer!
- Type:
- Single Family
- Sq.Ft.:
- 1,661
- Status:
- Active
- Beds:
- 3
- Lot size:
- 0.1 Acres
- Year built:
- 2002
- Baths:
- 3.00
- MLS#:
- 24015906
- Subdivision:
- White Gables
ADDITIONAL INFORMATION
Welcome to the charming community of White Gables located in Summerville, SC, also known as ''Flowertown in the Pines'' and ''The Birthplace of Sweet Tea'' in the highly desirable and sought after DD2 school district. 312 Pimpernel St is situated on a quiet corner lot with a wooded back drop surrounded by beautiful lush flowers and distinguished mature oak trees which will provide a private oasis and requires low maintenance. Upon entry into the home, you will be welcomed by a long foyer and a glass French door enclosed flex space which can be utilized as an office, sitting room or formal dining room. Making your way down the hall, you will be greeted by the open floor plan with a cozy living area complimented by a gas fireplace for those chilly nights Areas of this home have been renovated over the last few years with a focus on the kitchen featuring Leathered granite countertops, custom modern white cabinets and a farmhouse sink as some of the details to note. You will surely enjoy your modern style stainless steel appliances in this renovated kitchen as well. The counter space can accommodate your seated guests for cocktails or can be a place to serve meals. There is an ample sized pantry located across from the laundry closet down from the galley kitchen. Many details have been added to make this a charming abode such as the Charleston Style Plantation Shutters which adorn every window throughout the house bringing bright natural light or privacy when preferred. There are a few feature walls with white shiplap to bring both texture and interest. The home has been well-maintained and features beautiful wood flooring throughout the entire first floor living space. As you make your way up the wood stair treads, you will find the 2 secondary bedrooms along with a jack and jill bathroom and the owner's suite at the end of the hall. Entering your spacious and bright owner's suite enjoy ample space for larger sized furniture as well as an ensuite which has been remodeled with a very grand walk-in-closet. Each of the secondary bedrooms are spacious and a jack and Jill bathroom connects the two. If you enjoy sitting outside, you will not want to miss the quaint garden patio where you can sit and read a book or relax and have some wine with friends. You have additional closet storage outside as well as a detached 2-car garage complete with overhead storage. The roof on the home is only 4 years old and the HVAC was installed in 2016. White Gables features wonderful amenities include an Olympic sized swimming pool, over 5 miles of walking and/or jogging trails, tennis courts, multiple playgrounds and green space, a basketball court, a few ponds great for fishing and let's not forget the clubhouse which can be reserved for special events and personal get togethers if extra space is needed. Location, location, location- you are only 10 minutes from historic downtown Summerville with shopping, boutiques and some amazing restaurants! White Gables is also in close proximity to highway access and downtown Charleston is only a 30 minute drive.
- Type:
- Single Family
- Sq.Ft.:
- 2,417
- Status:
- Active
- Beds:
- 4
- Lot size:
- 0.11 Acres
- Year built:
- 2008
- Baths:
- 3.00
- MLS#:
- 24015848
- Subdivision:
- Drakesborough
ADDITIONAL INFORMATION
You don't want to miss this beautiful home. The home demonstrates all the charm of Lowcountry living with the Charleston style double front porches. This is a true 4 bedroom home and features 2 full and one half baths. As you step into this home, you will be greeted by wood floors that are throughout the living areas. When you walk in the home, on your left, is a bonus space which could be used for a dining room, at home office, or play space. The family room and kitchen are at the back of the home. The kitchen has cherry cabinets with roll out shelves, tile flooring, an island, and a pantry. The bedrooms are all on the second floor and are very spacious and 3 bedrooms have walk in closets. The master bath features a garden tub and a separate shower. Also, there is a 2 car garage.
- Type:
- Land
- Sq.Ft.:
- n/a
- Status:
- Active
- Beds:
- n/a
- Lot size:
- 0.23 Acres
- Baths:
- MLS#:
- 24015889
ADDITIONAL INFORMATION
Buyer to verify any information deemed important. Neighboring lot also listed MLS#24015885
- Type:
- Single Family
- Sq.Ft.:
- 1,511
- Status:
- Active
- Beds:
- 2
- Lot size:
- 0.14 Acres
- Year built:
- 2023
- Baths:
- 2.00
- MLS#:
- 24015873
- Subdivision:
- The Ponds
ADDITIONAL INFORMATION
Welcome to 253 River Martin Ct, Summerville, SC - a beautifully upgraded home offering a perfect blend of luxury and convenience. This 1,511 square foot residence features Hardiplank siding and 30-year architectural roof shingles, ensuring durability and low maintenance.Boasting 2 bedrooms and 2 bathrooms, the home includes a spacious screened porch with twin exterior doors leading to a charming patio, ideal for outdoor entertaining. The 2-car garage provides ample storage and parking space.Step inside to discover luxury vinyl plank flooring throughout and ceramic tile in the bathrooms, creating a seamless and stylish living space. The upgraded kitchen and bath cabinets feature soft-close drawers and doors, complemented by elegant quartz countertops. Don't miss out on this true beautyThe kitchen is a chef's dream with stainless steel appliances including stackable washer and dryer and refrigerator. A tile backsplash and plantation shutters in the main living area add a touch of sophistication. The bedrooms and owner's bath are equipped with 2.5" cordless blinds, ensuring privacy and light control. Upgraded interior paint adds a fresh, modern feel to the home. Full lawn maintenance is included with the HOA fee of $260 per month, allowing you to enjoy a beautifully manicured yard without the hassle. The property also features a full irrigation system to keep your lawn lush and green. The community amenities are equally impressive, offering residents access to a pool, sports field, and two expansive ponds perfect for kayaking, canoeing, paddleboarding, and fishing. With 19 miles of walking trails, a pavilion for gatherings, a fire pit, and a protected conservancy surrounding the entire community, outdoor enthusiasts will find plenty to love. Located in the vibrant town of Summerville, 253 River Martin Ct provides easy access to local shopping, dining, and entertainment, making it the perfect place to call home. Don't miss this opportunity to experience luxurious, low-maintenance living in a thriving community!
- Type:
- Single Family
- Sq.Ft.:
- 3,673
- Status:
- Active
- Beds:
- 4
- Lot size:
- 0.17 Acres
- Year built:
- 2019
- Baths:
- 3.00
- MLS#:
- 24015868
- Subdivision:
- Cane Bay Plantation
ADDITIONAL INFORMATION
Welcome to your new home! This stunning four-bedroom Jasper floor plan redefines elegance and modern living with its impressive two-story design and exceptional features that will captivate you at first sight. Upon entering, a fantastic formal dining space awaits. Step into the formal living room, a true masterpiece with its soaring two-story ceiling and abundant natural light that fills the space. The main floor also boasts a conveniently located bedroom and full bath, perfect for accommodating guests. The family room, chefs kitchen with gas range, tech center, butler's pantry with ample storage, and a dining area complete the first floor, ensuring comfort and functionality at every turn. Ascend the stairs to discover the impressive master suite, featuring a generously sized......attached bathroom with a 5-foot shower, a separate soaking tub, and dual vanities for a spa-like retreat. Additionally, two secondary bedrooms sharing a full bath and a spacious bonus room await you on the upper level, providing plenty of space for relaxation and entertainment. The home's finishes are equally exquisite, featuring quartz countertops with a subway tile backsplash, beautiful laminate flooring, ceramic tiles in the bathrooms, stylish white cabinetry, and stainless steel appliances that blend style and functionality seamlessly. Step outside to enjoy the outdoors in your oversized screened porch, overlooking your beautiful wooded lot. This enchanting low country home epitomizes timeless elegance and modern comfort a must-see for those seeking refined living in a serene setting. Nestled within Lindera Preserve at Cane Bay Plantation, a master-planned community tailored for every family, this residence epitomizes resort-style living. Located in Summerville, SC, residents relish in luxurious community amenities, including two lavish swimming pools, nature trails, and play parks. The proximity to the new YMCA, just a short walk away, offers a 54,000-square-foot sports facility. Lindera also boasts an outdoor picnic area and an on-site dog park. Entertain your children at the neighborhood playgrounds or the splash pad at the community swimming pool. Seize the opportunity to become part of this unparalleled community. Don't miss out on the opportunity to make it yours - schedule a showing today!
- Type:
- Single Family
- Sq.Ft.:
- 1,802
- Status:
- Active
- Beds:
- 3
- Lot size:
- 0.32 Acres
- Year built:
- 1975
- Baths:
- 3.00
- MLS#:
- 24015825
- Subdivision:
- Kings Grant
ADDITIONAL INFORMATION
Welcome to updated Kings Grant! This home has just undergone a complete renovation, bringing it into the modern day while keeping the benefits of an established community. The curb appeal is clean thanks to a side load garage and oversized driveway for space to get in and out. Through the front door you'll see an open concept living room, dining area, and kitchen with an eat-in island. The quartz counters and LVP flooring make life easy for cleaning and care, and keep a classy look. The second living room is sunken at the back of the home and provides great privacy, along with access to the screen porch and back yard. On the upper floor you'll find both guest beds and shared full bath with dual vanities, as well as the master suite with custom shower. The Kings Grant community also hasa wonderful suite of amenities ranging from walking trails and playground, to the optional club membership that gives access to the pool, tennis courts, and clubhouse, as well as private boat launch and dock. With a great location and easy access to all the things life requires, this home is a perfect opportunity to have years of enjoyment without the hassle of updating along the way. Listing agent has ownership interest in the property.
- Type:
- Single Family
- Sq.Ft.:
- 2,798
- Status:
- Active
- Beds:
- 3
- Lot size:
- 0.13 Acres
- Year built:
- 2024
- Baths:
- 4.00
- MLS#:
- 24015817
- Subdivision:
- Cane Bay Plantation
ADDITIONAL INFORMATION
***UNDER CONSTRUCTION** The Emerson is a 4Bed/3.5BA Owner's Suite Down w/ a Bonus Rm, Guest Suite, & Formal Dining! This home features a beautiful gourmet kitchen w/ Butler's pantry, Upgraded Countertops, Tile Backsplash, 8' Island, double trash pullout and White and Gray cabinets. The Owner's Bath features tiled floors, walk-in tile shower and beautiful stand-alone modern tub. Additional features include Raised Foundation, Hardy Plank Siding, Gas Lantern, Fireplace, Screened Porch, Laminate Flooring Throughout the First Floor (including the Owner's Suite), Wood Stair Treads and so much more! LIST PRICE INCLUDES OUR CURRENT INCENTIVE OF 30,000 OFF OF 45K IN UPGRADES, 1/2 OFF LOT PREMIUM & 10K IN CLOSING COSTS THROUGH END OF MONTH! ALL INCENTIVES ARE TIED TO PREFERRED LENDER / ATTORNEY.
- Type:
- Single Family
- Sq.Ft.:
- 1,821
- Status:
- Active
- Beds:
- 4
- Lot size:
- 0.11 Acres
- Year built:
- 2021
- Baths:
- 3.00
- MLS#:
- 24015812
- Subdivision:
- Shell Pointe At Cobblestone Village
ADDITIONAL INFORMATION
5k in Closing cost assistance! Welcome Home! Neighborhood did not have any flooding or drainage issues during storm! As you enter the home you are greeted with a spacious floorplan. The kitchen overlooks the living room & breakfast areas. On the second floor, you will find a large primary bedroom with tray ceilings & a walkin closet for two attached to the bathroom. Three secondary bedrooms & laundry room are also located on the second floor. This home is equipped with smart home technology. Along with sought after features like water filtration, energy efficiency stainless steel appliances, gas range, luxury vinyl flooring for a designer touch & easy maintenance. Light fixtures have been upgraded. Builder warranty is included. 2-1 interest buy down available with preferred lender
- Type:
- Single Family
- Sq.Ft.:
- 3,839
- Status:
- Active
- Beds:
- 5
- Lot size:
- 0.15 Acres
- Year built:
- 2024
- Baths:
- 4.00
- MLS#:
- 24016209
- Subdivision:
- Cane Bay Plantation
ADDITIONAL INFORMATION
PRICE REFLECTS 30K INCENTIVE, 1/2 OFF LOT PREMIUM, PLUS UP TO 10K CLOSING COSTS THROUGH END OF MONTH! MUST USE PREFERRED LENDER/ATTORNEY FOR INCENTIVES. **UNDER CONSTRUCTION**Welcome to the Holland B plan. This spacious home boasts 5BR/3.5BA. It has all the bells and whistles including a BEAUTIFUL Gourmet Kitchen upgraded cabinets, Breakfast Area, Free Standing Tub and all glass shower in the master with HUGE Walk In Closet, Flex Space, Game Room, Fireplace and Screened Porch with a patio off the side. This open concept is a MUST SEE! Additional features include; Whole house gutters, gas lantern on front porch, fully landscaped yard, laminate wood flooring in all main living areas, tile in all wet areas, farmhouse sink, upgraded front door and SO MUCH MORE!
- Type:
- Other
- Sq.Ft.:
- 1,811
- Status:
- Active
- Beds:
- 3
- Lot size:
- 5 Acres
- Year built:
- 1995
- Baths:
- 2.00
- MLS#:
- 24015778
- Subdivision:
- Summervale Acres
ADDITIONAL INFORMATION
Back on the market at NO FAULT of Seller! Come enjoy the best of both worlds, quiet country living with just a short 9 mile distance to the historic District of Summerville, 11 miles to Volvo, 16 miles to Lake Moultrie Hatchery Boat Ramp, and 8 miles to shopping, dining of the Nexton Community. This spacious 3 bedroom, 2 bathroom home offers plenty of living space for entertaining, laminate/hard wood floors throughout and 5 acres with no HOA to park your ATV's! There are Solar Panels PAID FOR IN FULL and fully functioning. Enjoy your fig, persimmon, and blueberry trees on your newly finished covered front deck and evenings near the fire pit or new back deck patio. The open floor concept has fresh paint throughout to include the kitchen cabinets, and updated stone gas fireplace.The kitchen offers lots of natural light, an eat in island, and a separate dining room area. The primary bedroom has an oversized walk-in closet and a large soak in tub, with a separate shower in the primary bathroom. There are two generously sized additional bedrooms with walk-in closets. The hallway 2nd bathroom was nicely updated with laminate flooring and a new vanity. There is a laundry/mud room off the kitchen area with a new door to back deck. The property offers curb appeal, atv trails, plenty of parking space, sump pump in crawlspace with a fully sealed foundation and your very own chicken coup. There is a well so no water bills! If you're seeking energy efficient, look no further! The solar panels are paid for in full! Additional updates include NEWLY installed Crawl space dehumidifier, new vinyl siding, new trim and shiplap in laundry room, Fully usable chicken pen with chickens, new toilet in primary bathroom, new bathroom fans and vents, new trim around soaking tub, new lean off of insulated shed in backyard. Book your showing today!
- Type:
- Single Family
- Sq.Ft.:
- 1,805
- Status:
- Active
- Beds:
- 4
- Lot size:
- 0.13 Acres
- Year built:
- 1975
- Baths:
- 2.00
- MLS#:
- 24015694
- Subdivision:
- Kings Grant
ADDITIONAL INFORMATION
Welcome to 102 Queens Court in the highly sought out subdivision of Kings Grant! This contemporary split level 4 bedroom and 2 full bath home zoned for DD2 schools, has been freshly painted, newer flooring in the main areas and bedrooms. The home is situated on an adorable cul-de-sac and just a quick walk down the HOA trail to the playground and marina area and has great outdoor space. Kings Grant is conveniently located in close proximity to area restaurants, shopping, Bosch, Boeing, Charleston Air Force Base and more. This community has deep water access to the Ashley River and offers ample amenities such as a clubhouse, tennis courts, walking and hiking trails, Olympic pool, private boat ramp, picnic pavilion area and a shaded playground area.Schedule your showing today for this incredible opportunity to own a home in a great community at a great price point!
- Type:
- Single Family
- Sq.Ft.:
- 3,100
- Status:
- Active
- Beds:
- 4
- Lot size:
- 0.44 Acres
- Year built:
- 1976
- Baths:
- 4.00
- MLS#:
- 24015776
- Subdivision:
- Ashborough
ADDITIONAL INFORMATION
Beautiful brick home located on a large corner lot in the sought-after Ashborough subdivision. As you enter into the home's foyer to the right is a large dining room and to the left is a large living room with plenty of natural light. Decorative ceilings and wainscoting adorn both of these rooms. Cozy up to the warm fireplace on those cold winter nights in this charming rustic family room with new hardwood floors. At the end of the family room is the first-floor mother-in-law master suite with two mirrored closets and a walk-in dressing room closet. There is a quaint bathroom with a large tiled walk-in shower with handicap bars. Through the family room is the large eat-in kitchen with newly tiled floors.There is plenty of cabinetry and beautiful granite counters for the chef in the family. On the second floor, is the second master suite with gorgeous hardwood floors and a nice walk-in closet. The master bath has a large tiled luxury shower, with multiple shower heads. There is a double-sink granite vanity and a hideaway toilet. Hardwood floors are throughout the hall and the second bedroom. There is a beautifully renovated Jack and Jill bathroom. The first bedroom has been newly carpeted. As you go out into the garage, there is a staircase going up to the finished room. Possible man cave, 5th bedroom, playroom, game room, or craft room. Going out from the kitchen is a sunroom for your guest to enjoy relaxing after their swim. There is a beautiful large swimming pool for family fun all summer long. A shed to house all your pool toys. This home is located in the sought-after Dorchester II school district. A perfect place to live. Come out today to see this beautiful home and make it yours.
- Type:
- Single Family
- Sq.Ft.:
- 1,480
- Status:
- Active
- Beds:
- 2
- Lot size:
- 0.04 Acres
- Year built:
- 2008
- Baths:
- 3.00
- MLS#:
- 24015697
- Subdivision:
- Central Commons
ADDITIONAL INFORMATION
If you are looking for the perfect townhome, look no further. This 2 bed, 2 and a half bathroom spacious townhome is located in a beautiful gated community with a playground and dog park. As you walk inside this home with many updates, you enter a large dining room area to entertain people closest to you for game night or a holiday meal. The kitchen is a chefs paradise with plenty of counter space to cook up an amazing meal. This kitchen opens up to a large living area, great for entertaining or just unwinding after a long day. Off of the living room is a patio and beautiful outdoor area to cookout or just play yard games. Upstairs has two very spacious bedrooms with an owners suite large enough fora king bed. The upstairs laundry area makes doing laundry convenient and seamless. This is a must see home and community, a real hidden gem.
- Type:
- Single Family
- Sq.Ft.:
- 1,304
- Status:
- Active
- Beds:
- 2
- Lot size:
- 0.04 Acres
- Year built:
- 2024
- Baths:
- 3.00
- MLS#:
- 24015745
- Subdivision:
- Hampton Woods
ADDITIONAL INFORMATION
INCENTIVE!! $20,000 OFF PURCHASE PRICE!!! AUGUST ONLY, AN EXTRA $5000 TOWARDS CLOSING COSTS FOR A TOTAL OF $10,000 TIED TO USING OUR PREFERRED LENDER AND CLOSING ATTORNEY!List Price Reflects Incentive! Incentive tied to the use of Sellers preferred lender and atty. See agent for details! UNDER CONSTRUCTION This 2BD 2.5BA Townhome features beautiful trim details, laminate throughout the main living areas, wood stair treads, tile flooring in all baths and laundry room, upgraded granite countertops in the kitchen with 42'' cabinetry and white herringbone tile backsplash, pendant pre-wires, SS gas appliances, 5ft tiled shower with semi-frameless shower door in the master bath, storage closet and MUCH more!!! Please see on-site agent for details
- Type:
- Single Family
- Sq.Ft.:
- 1,450
- Status:
- Active
- Beds:
- 2
- Lot size:
- 0.04 Acres
- Year built:
- 2024
- Baths:
- 3.00
- MLS#:
- 24015736
- Subdivision:
- Hampton Woods
ADDITIONAL INFORMATION
INCENTIVE!!!!!$20,000 off Purchase prince!(Current incentive reflected in List Price) JULY ONLY, AN EXTRA $5000 TOWARDS CLOSING COSTS FOR A TOTAL OF $10,000 TIED TO USING OUR PREFERRED LENDER AND CLOSING ATTORNEY!All incentives are tied to the use of sellers preferred lender and closing attorney. See Agent for details. UNDER CONSTRUCTION The Meadowbrook plan is a 3BD 2.5BA Townhome! This home will featuring beautiful trim details, laminate wood throughout the main living areas, wood stair treads, tile flooring in all baths and laundry room, upgraded solid stone countertops in the kitchen with tile backsplash, pendant pre-wires, SS appliances, 5ft tiled shower with semi-frameless shower door in the master bath, storage closet and MUCH more!!!
- Type:
- Single Family
- Sq.Ft.:
- 2,406
- Status:
- Active
- Beds:
- 3
- Lot size:
- 0.14 Acres
- Year built:
- 2014
- Baths:
- 3.00
- MLS#:
- 24015733
- Subdivision:
- Branch Creek
ADDITIONAL INFORMATION
Welcome to this charming home nestled in Summerville's Branch Creek neighborhood. This 2-story residence boasts classic Southern appeal with double porches, offering a perfect spot to relax and enjoy the neighborhood views.The main floor impresses with a dining room with coffered ceiling and a large kitchen/living room area, perfect for entertaining or family gatherings, complemented by abundant natural light streaming in. The open concept seamlessly connects the eat in kitchen to the expansive living room. A powder room, large pantry, storage room, and garage access complete the downstairs.Upstairs, a cozy loft provides additional space for a home office, play area, or relaxation zone. The Primary bedroom is extremely spacious with access to a private balcony. The en suite bathroom has a walk in shower, garden tub, and double vanity as well as a large walk in closet. Two additional bedrooms, a full bathroom, and laundry room are also on this floor. Recent upgrades include a new 2022 HVAC, a whole house water filtration system, and carpets that were replaced in 2021. Branch Creek amenities include beautiful walking / jogging trails and a park. It is a short 5 minute drive to downtown Summerville and 10 minute drive to amazing Nexton shopping and restaurants.
- Type:
- Single Family
- Sq.Ft.:
- 1,450
- Status:
- Active
- Beds:
- 3
- Lot size:
- 0.04 Acres
- Year built:
- 2024
- Baths:
- 3.00
- MLS#:
- 24015732
- Subdivision:
- Hampton Woods
ADDITIONAL INFORMATION
INCENTIVE!!!!!$20,000 off Purchase prince!(Current incentive reflected in List Price) AUG ONLY, AN EXTRA $5000 TOWARDS CLOSING COSTS FOR A TOTAL OF $10,000 TIED TO USING OUR PREFERRED LENDER AND CLOSING ATTORNEY! All incentives are tied to the use of sellers preferred lender and closing attorney. See Agent for details. UNDER CONSTRUCTION The Meadowbrook plan is a 3BD 2.5BA Townhome! This home will featuring beautiful trim details, laminate wood throughout the main living areas, wood stair treads, tile flooring in all baths and laundry room, upgraded solid stone countertops in the kitchen with tile backsplash, pendant pre-wires, SS appliances, 5ft tiled shower with semi-frameless shower door in the master bath, storage closet and MUCH more!!!
- Type:
- Single Family
- Sq.Ft.:
- 1,986
- Status:
- Active
- Beds:
- 3
- Lot size:
- 0.05 Acres
- Year built:
- 2024
- Baths:
- 3.00
- MLS#:
- 24015726
- Subdivision:
- Hampton Woods
ADDITIONAL INFORMATION
Current incentive reflected in List Price. JULY ONLY, AN EXTRA $5000 TOWARDS CLOSING COSTS FOR A TOTAL OF $10,000 TIED TO USING OUR PREFERRED LENDER AND CLOSING ATTORNEY! All incentives are tied to the use of sellers preferred lender and closing attorney. See Agent for details. UNDER CONSTRUCTION The Blakey plan is an END UNIT is a 3BD 2.5BA Townhome with Primary down!!!! This home will featuring beautiful trim details, laminate wood throughout the main living areas, wood stair treads, tile flooring in all baths and laundry room, upgraded solid stone countertops in the kitchen with tile backsplash, pendant pre-wires, SS appliances, 5ft tiled shower with semi-frameless shower door in the master bath, storage closet and MUCH more!!!

Information being provided is for consumers' personal, non-commercial use and may not be used for any purpose other than to identify prospective properties consumers may be interested in purchasing. Copyright 2024 Charleston Trident Multiple Listing Service, Inc. All rights reserved.
Summerville Real Estate
The median home value in Summerville, SC is $397,000. This is higher than the county median home value of $203,800. The national median home value is $219,700. The average price of homes sold in Summerville, SC is $397,000. Approximately 58.85% of Summerville homes are owned, compared to 32.98% rented, while 8.18% are vacant. Summerville real estate listings include condos, townhomes, and single family homes for sale. Commercial properties are also available. If you see a property you’re interested in, contact a Summerville real estate agent to arrange a tour today!
Summerville, South Carolina has a population of 49,122. Summerville is more family-centric than the surrounding county with 34.4% of the households containing married families with children. The county average for households married with children is 32.07%.
The median household income in Summerville, South Carolina is $57,825. The median household income for the surrounding county is $58,685 compared to the national median of $57,652. The median age of people living in Summerville is 35.4 years.
Summerville Weather
The average high temperature in July is 92.1 degrees, with an average low temperature in January of 33.7 degrees. The average rainfall is approximately 49.1 inches per year, with 0.7 inches of snow per year.
