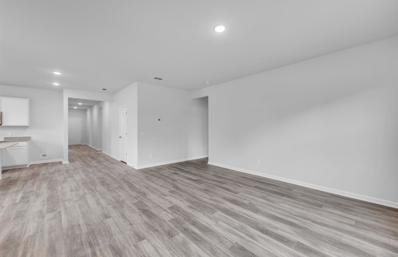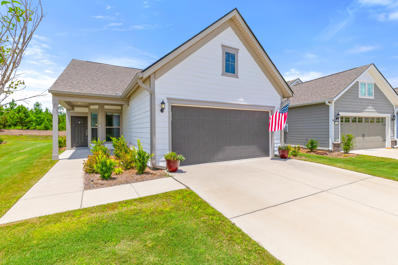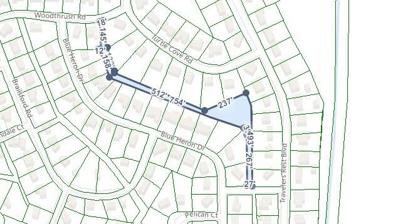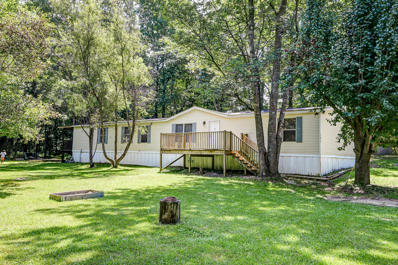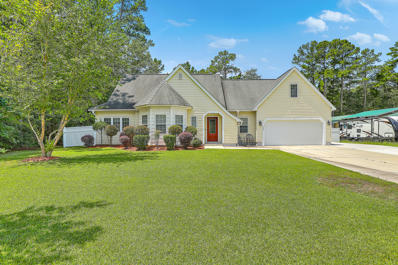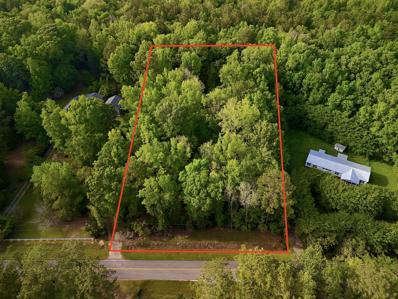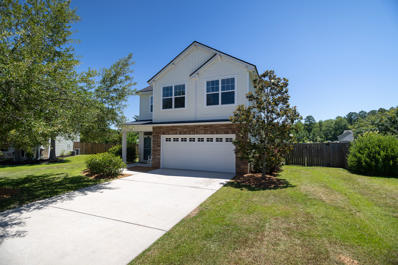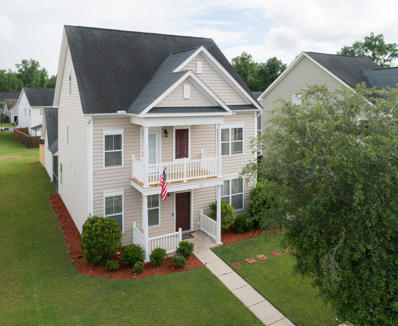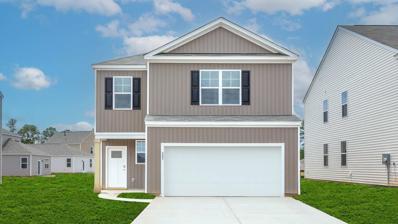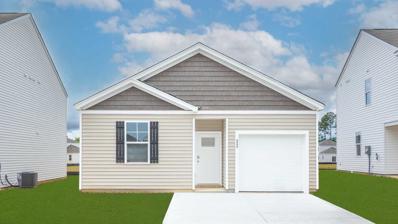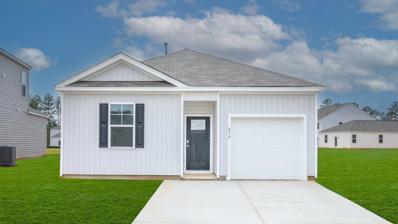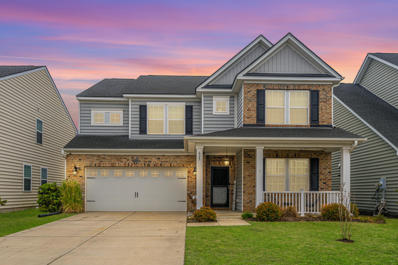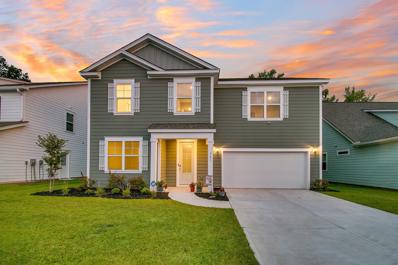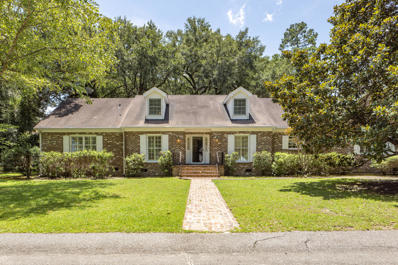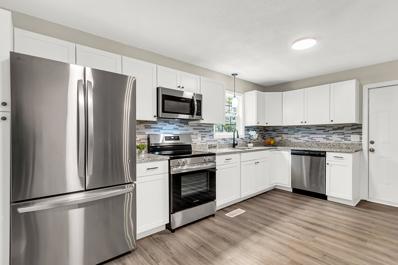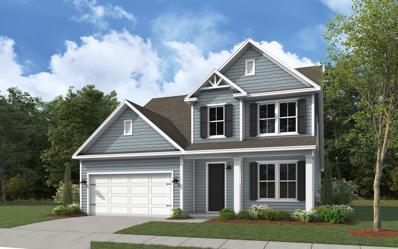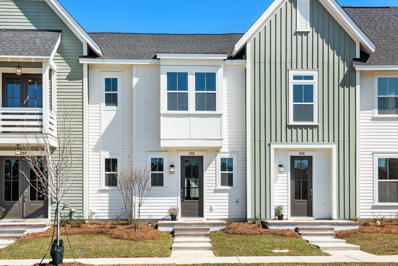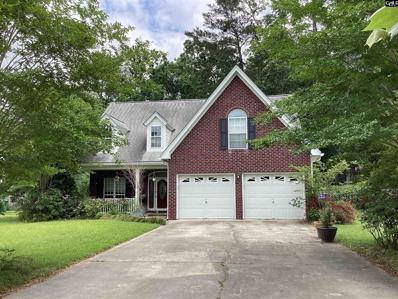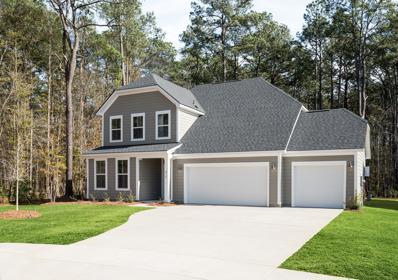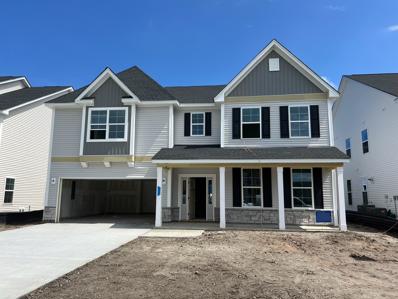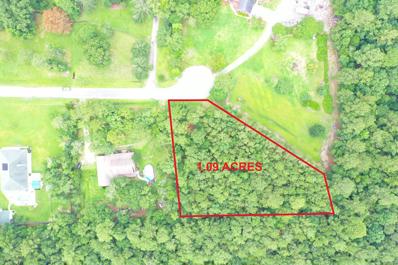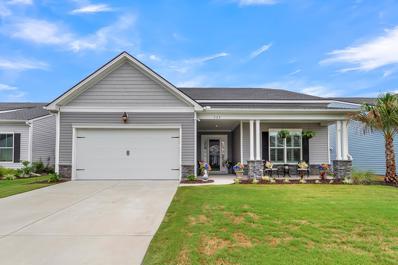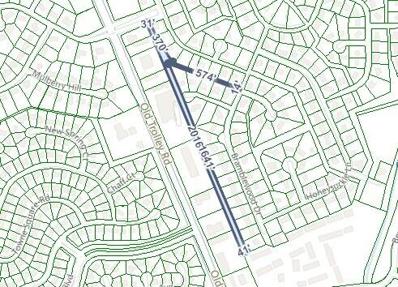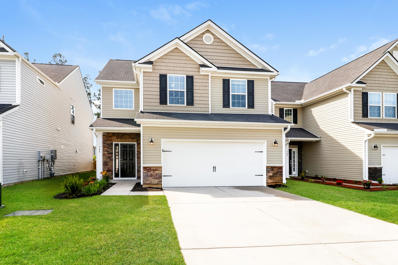Summerville SC Homes for Rent
- Type:
- Single Family
- Sq.Ft.:
- 1,775
- Status:
- Active
- Beds:
- 4
- Lot size:
- 0.15 Acres
- Year built:
- 2024
- Baths:
- 2.00
- MLS#:
- 24018577
- Subdivision:
- Cane Bay Plantation
ADDITIONAL INFORMATION
Currently Under Construction - Projected Sept/October Completion! Popular Ibis floor plan is a must see! Luxury Vinyl Plank flooring throughout main living area, quartz countertops, blinds, Ring doorbell included
- Type:
- Single Family
- Sq.Ft.:
- 1,592
- Status:
- Active
- Beds:
- 2
- Lot size:
- 0.15 Acres
- Year built:
- 2021
- Baths:
- 2.00
- MLS#:
- 24018567
- Subdivision:
- Nexton
ADDITIONAL INFORMATION
Here's your chance to move into Charleston's premier over-55 community! Nestled within the private gates of Del Webb at Nexton, this beautiful 2-year-old home is perfectly sized at 1,592 square feet, offering 2 bedrooms, 2 bathrooms, and a versatile flex/3rd bedroom. Price includes $80k in upgrades and lot premium. Additionally, this home has 8 yrs remaining on it's structural and 3 yrs on leak warranties. You'll love the large kitchen island, trendy fixtures, and screened-in porch. Stay active with a fitness center, pickleball and bocce courts, and tennis courts. Relax at the resort-style pool with cabanas. Enjoy outdoor fire pits or explore clubs and hobby groups. This active adult community is designed for those seeking both adventure and relaxation. Your ideal lifestyle awaits!
- Type:
- Land
- Sq.Ft.:
- n/a
- Status:
- Active
- Beds:
- n/a
- Lot size:
- 0.81 Acres
- Baths:
- MLS#:
- 24018563
- Subdivision:
- Quail Arbor V
ADDITIONAL INFORMATION
If you are looking for a unique opportunity this is it! Take a look at this different style property that is waiting for its new owner! Property conveys via tax deed.
- Type:
- Other
- Sq.Ft.:
- 2,128
- Status:
- Active
- Beds:
- 4
- Lot size:
- 1.49 Acres
- Year built:
- 2000
- Baths:
- 2.00
- MLS#:
- 24018504
- Subdivision:
- Twin Lakes
ADDITIONAL INFORMATION
Priced below appraised value! Back on market due to financing. Nestled on a sprawling 1.49-acre lot, this mobile home offers an inviting blend of comfort and nature. Recent improvements ensure a modern touch to this serene property, surrounded by mature trees and peaceful scenery.As you approach, a welcoming front porch sets the tone for what lies inside. Step into a spacious, open floor plan bathed in natural light. The living and dining areas greet you first, seamlessly leading to a roomy kitchen, updated with brand new appliances. Adjacent to the kitchen, the family room, complete with a cozy fireplace, promises warmth and relaxation.The primary bedroom is a tranquil retreat, featuring a sitting area, a walk-in closet, and an en suite bath.The en suite features a dual sink vanity, a soaking tub, and a separate shower. Three additional bedrooms, a full bathroom, and a convenient laundry room round out the interior of this charming home. Outside, a covered deck offers the perfect spot to enjoy the scenic backyard, while two large sheds provide ample storage. Noteworthy updates include a new roof in 2019, a water heater in 2021, and a brand-new HVAC system in 2024. Conveniently located just 5.6 miles from Historic Downtown Summerville, 9.3 miles from Nexton Square, and 18.2 miles from Charleston International Airport, this home combines the best of both worlds - tranquility and accessibility. Don't miss out on this perfect blend of comfort and natural beauty!
- Type:
- Single Family
- Sq.Ft.:
- 1,767
- Status:
- Active
- Beds:
- 3
- Lot size:
- 0.48 Acres
- Year built:
- 2007
- Baths:
- 2.00
- MLS#:
- 24018423
- Subdivision:
- Summerville Estates
ADDITIONAL INFORMATION
No HOA! Want to live like you are on vacation every day...then this is the home for you. This beautiful home is move-in ready! As you approach you will notice the great curb appeal and 2-car garage. As well as the extended driveway. The brick patio is perfect for waiting to greet guests. Upon entering you will find 9-foot ceiling, crown molding and lvp flooring throughout the main living areas. The family room has a propane gas fireplace, recessed lighting and ceiling fan. The built-in cabinet provides extra storage. The dining area is open to the kitchen and has a beautiful light fixture. The kitchen has new countertops, a breakfast bar and cabinets with above display area. As well as new stainless appliances to include a smooth to range, built-in microwave and dishwasher. The refrigerator is 5 years old. The laundry room is just off the kitchen and has above cabinets and tile flooring. The back entry has dual ceiling fans and beadboard ceiling. You will find a bedroom through the double doors off the living room. It is currently being used as an office. It has beautiful crown molding and a ceiling fan. The three windows provide tons of natural lighting. The primary has a shiplap wall, cozy carpet and a ceiling fan. The closet is a large walk-in. The primary bathroom has been updated with a dual sink vanity and new shower. The third bedroom has cozy carpet and a ceiling fan. The bonus room is currently being used as a mancave. It would also make a great playroom. As you exit to check out the amazing backyard you will find a covered patio with a ceiling fan to relax and enjoy the shade. If sunbathing is for you there is plenty of room around the inground pool. Time to cool off, just jump into the beautiful (16' x 32') salt-water pool. The insulated shed (10' x 20') provides lots of room for pool/yard toys. The shed also has a covered patio. The huge backyard has lots of green space for kids and family pets to enjoy. Other features include: a whole house generator hook-up, whole house painted 2 years ago, and the pool was installed 10/22.
- Type:
- Land
- Sq.Ft.:
- n/a
- Status:
- Active
- Beds:
- n/a
- Lot size:
- 1.96 Acres
- Baths:
- MLS#:
- 24018409
- Subdivision:
- Scotch Range
ADDITIONAL INFORMATION
Introducing 132 Wilton Drive, a beautiful 1.96 acre lot nestled within the serene Scotch Ranch subdivision in Summerville. This captivating property offers a tranquil and private setting perfect for your dream home build. With approx. 200ft of street frontage and 440ft of depth, plus no HOA restrictions, you have the freedom to utilize the property however you see fit. If you're looking for even more acreage, this site can be paired with the adjacent multi-acre homesite, with an existing 4,000sf home, for almost 5 full acres of uninterrupted land. Home MLS #: 24009817Don't miss this incredible opportunity to own a remarkable property in Summerville, SC.
- Type:
- Single Family
- Sq.Ft.:
- 1,794
- Status:
- Active
- Beds:
- 3
- Lot size:
- 0.2 Acres
- Year built:
- 2010
- Baths:
- 3.00
- MLS#:
- 24018406
- Subdivision:
- Legend Oaks Plantation
ADDITIONAL INFORMATION
Welcome Home! This is your opportunity to own a beautiful home in a cul-de-sac pond lot in Legend Oaks Plantation, located within the highly sought-after Dorchester District II school district. This charming residence features 3 bedrooms and 2.5 baths.Upon entering, you are greeted by an open floor concept with elegant tile flooring throughout the first floor. The kitchen boasts white cabinets, granite countertops, and a small pantry. The first floor also includes a powder room and a coat closet. The spacious living room is bathed in natural light, providing a warm and inviting atmosphere.Upstairs, the Owner's Suite is generously sized, offering ample space for a sitting area. The two additional bedrooms are down the hall, along with full bath that features custom bead board trim.and a conveniently located laundry area. Additionally, there is a loft upstairs that can be utilized as an office. Home also has a brand new roof and HVAC. Located in a desirable Legen Oaks Plantation golf course community, this home provides both comfort and style. Don't miss the chance to make it YOURS!
- Type:
- Single Family
- Sq.Ft.:
- 2,530
- Status:
- Active
- Beds:
- 4
- Lot size:
- 0.15 Acres
- Year built:
- 2009
- Baths:
- 3.00
- MLS#:
- 24018395
- Subdivision:
- Reminisce
ADDITIONAL INFORMATION
Check out the common area outside the backyard. Perfect for an extended yard. This home has the Charleston Charm that you have been looking for. It is fully upgraded & ready to close w/: newer flooring, newer HVAC, fence, granite counters, crown molding, & so much more! Did I forget to mention Dorch II schools? The kitchen has 42'' cabinets, black appliances, & and an island. The screen porch is perfect for enjoying the lowcountry weather. The owners suite has WIC & garden tub. All of the bedrooms have loads of closet space & 2nd story balcony. The 3rd floor bedroom/bonus room is spacious as well. The back yard is fully fenced & opens to a huge neighborhood common area. Location, location, location. Close to everything. Please verify any information that is deemed important to you
- Type:
- Single Family
- Sq.Ft.:
- 2,203
- Status:
- Active
- Beds:
- 4
- Lot size:
- 0.12 Acres
- Year built:
- 2024
- Baths:
- 3.00
- MLS#:
- 24018369
- Subdivision:
- Cane Bay Plantation
ADDITIONAL INFORMATION
READY THIS SUMMER! This homesite offers a pond view. Pine Hills in Cane Bay, Summerville, South Carolina, offers a serene suburban lifestyle. Nestled amidst lush landscapes, it features elegant homes, friendly neighbors, and excellent schools. Residents enjoy nearby parks, shopping, and dining, making it a family-friendly haven with a charming. Southern atmosphere. Amenities include 3 pools, with a 2-story water slide. Nearby is the largest YMCA on the East Coast, and the community offers easy access to I-26.The MANNING floorplan features a large open living and dining space and a first-floor owner's suite with a double bowl vanity and a spacious walk-in closet. The second floor includes three secondary bedrooms, loft, and a versatile upstairs living space. Photos are a depiction of a similar home.
- Type:
- Single Family
- Sq.Ft.:
- 1,482
- Status:
- Active
- Beds:
- 4
- Lot size:
- 0.13 Acres
- Year built:
- 2024
- Baths:
- 2.00
- MLS#:
- 24018364
- Subdivision:
- Cane Bay Plantation
ADDITIONAL INFORMATION
READY THIS SUMMER! This homesite offers a pond view. Pine Hills in Cane Bay, Summerville, South Carolina, offers a serene suburban lifestyle. Nestled amidst lush landscapes, it features elegant homes, friendly neighbors, and excellent schools. Residents enjoy nearby parks, shopping, and dining, making it a family-friendly haven with a charming. Southern atmosphere. Amenities include 3 pools, with a 2-story water slide. Nearby is the largest YMCA on the East Coast, and the community offers easy access to I-26One of our newest floorplans, the Helena! The Helena is a 4 bedroom, 2 bathroom home with a 1 car garage designed for efficiency and comfort. Walking in through the foyer, you'll find 2 front bedrooms with a shared bathroom in between. There is another room just off the of the spacious kitchen, perfect for a home office or guests when they come to stay. The kitchen comes with stainless steel appliances including a smooth top range, microwave and dishwasher. The primary suite being at the back of the home features a walk-in shower, walk in closet, and has a single vanity.
- Type:
- Single Family
- Sq.Ft.:
- 1,482
- Status:
- Active
- Beds:
- 4
- Lot size:
- 0.13 Acres
- Year built:
- 2024
- Baths:
- 2.00
- MLS#:
- 24018362
- Subdivision:
- Cane Bay Plantation
ADDITIONAL INFORMATION
READY THIS SUMMER! This homesite offers a pond view. Pine Hills in Cane Bay, Summerville, South Carolina, offers a serene suburban lifestyle. Nestled amidst lush landscapes, it features elegant homes, friendly neighbors, and excellent schools. Residents enjoy nearby parks, shopping, and dining, making it a family-friendly haven with a charming. Southern atmosphere. Amenities include 3 pools, with a 2-story water slide. Near by is the largest YMCA on the East Coast, and the community offers easy access to I-26One of our newest floorplans, the Helena! The Helena is a 4 bedroom, 2 bathroom home with a 1 car garage designed for efficiency and comfort. Walking in through the foyer, you'll find 2 front bedrooms with a shared bathroom in between. There is another room just off the of the spacious kitchen, perfect for a home office or guests when they come to stay. The kitchen comes with stainless steel appliances including a smooth top range, microwave and dishwasher. The primary suite being at the back of the home features a walk-in shower, walk in closet, and has a single vanity.
$450,000
107 Goose Road Summerville, SC 29483
- Type:
- Single Family
- Sq.Ft.:
- 2,396
- Status:
- Active
- Beds:
- 4
- Lot size:
- 0.16 Acres
- Year built:
- 2021
- Baths:
- 3.00
- MLS#:
- 24018317
- Subdivision:
- The Ponds
ADDITIONAL INFORMATION
Welcome home to this beautifully kept 4 bed / 2.5 bath home conveniently located just down the road from the heart of Summerville where you can enjoy the great restaurants, shopping and entertainment! This open concept home features a great downstairs layout for relaxing and entertaining. The kitchen boasts stainless steel appliances including a gas range, a massive walk-in pantry and beautiful marble kitchen counters and oversized island. It is an eat-in kitchen and flows into the great room which is complete with a gas burning fireplace. The flex space downstairs can be used as a formal dining room, at home office, play room for the kids or anything else you can possibly imagine! Upstairs, you will find the three spare bedrooms large enough for children or guests that share their ownfull bath, as well as the huge primary bedroom that features a massive walk-in closet and en-suite bath complete with walk-in shower, separate tub, water closet and dual vanities! The upstairs loft area provides plenty of room for an additional flex or living space. Outside, you can enjoy your evening relaxing in your screened in back patio while you watch the pets and kids run and play in your fenced in backyard. The Ponds also has a resort style neighborhood pool, club house, playground and beautiful nature trails. Come take a look today before it's gone!
- Type:
- Single Family
- Sq.Ft.:
- 2,994
- Status:
- Active
- Beds:
- 5
- Lot size:
- 0.15 Acres
- Year built:
- 2016
- Baths:
- 4.00
- MLS#:
- 24018284
- Subdivision:
- Cane Bay Plantation
ADDITIONAL INFORMATION
Welcome to your stunning 5-bedroom, 3 1/2 bath home nestled in the desirable community of Cane Bay Plantation! This meticulously maintained residence offers an ideal blend of modern luxury and Southern charm. As you step inside, you're greeted by a spacious open-concept living area, perfect for entertaining or relaxing with family. The front entry boasts charming board and batten detailing, setting the tone for the elegance found throughout the home.The main level features a dedicated office space, providing the perfect environment for remote work or study. Additionally, the living room showcases a custom-built electric fireplace, adding warmth and ambiance to the space. The huge gourmet kitchen is a chef's delight, equipped with modern appliances and ample counter space. Whether you're hosting a dinner party or enjoying a casual meal with family, this kitchen has everything you need. The primary bedroom suite is located upstairs for added privacy and tranquility. Complete with a luxurious en suite bathroom featuring a walk-in closet, soaking tub, and a separate shower, this retreat is designed for relaxation. You'll also find four additional bedrooms upstairs, each offering ample space and natural light. A versatile loft area provides even more room for entertainment or relaxation, making it the perfect spot for movie nights or game days. Step outside to your private backyard oasis, featuring a porch with an extended patio overlooking the tranquil pond. Enjoy picturesque views and peaceful evenings spent outdoors with loved ones. This home also has a whole house water filtration system! Residents of Cane Bay Plantation enjoy access to a variety of amenities, including park, pool, dog park, clubhouse, and scenic walk/jog trails. With so much to offer, this home provides the perfect blend of luxury living and community convenience. Don't miss out on the opportunity to make this exceptional property your own. Schedule a showing today and experience the best of Lowcountry living in Cane Bay Plantation! Up to a $3,000 Lender Credit is available and will be applied towards the buyer's closing costs and pre-paids if the buyer chooses to use the seller's preferred lender. This credit is in addition to any negotiated seller concessions.
$549,000
121 Loon Drive Summerville, SC 29483
- Type:
- Single Family
- Sq.Ft.:
- 3,209
- Status:
- Active
- Beds:
- 6
- Lot size:
- 0.22 Acres
- Year built:
- 2022
- Baths:
- 4.00
- MLS#:
- 24018251
- Subdivision:
- The Ponds
ADDITIONAL INFORMATION
Welcome home! Beautifully situated in The Ponds community in Summerville, this lovely home is sure to please. From the first moment you see this home, you'll know it's something special. As you approach, you'll notice the attractive exterior and the groomed yard and landscaping. Step inside to discover great features including beautiful flooring, crown molding, an open floor plan, and an abundance of natural light. To the left of the foyer, you'll find a formal living room or flex space. Down the hall, the family room awaits with windows that frame views of the backyard and a cozy fireplace. The kitchen is simply lovely, boasting stone countertops, white cabinetry, stainless steel appliances, a pantry, an island with seating, and a dining area with access to tscreened porch. A bedroom and a full bathroom are also conveniently located on the main level. Head upstairs to find the primary bedroom, a spacious retreat complete with a sitting area, two walk-in closets, and a gorgeous ensuite bathroom featuring a dual sink vanity, a huge step-in shower, and a soaking tub. Four additional bedrooms, a full bathroom, and a laundry room complete the second floor. The backyard offers a perfect space for outdoor enjoyment. Living in The Ponds community means access to exceptional amenities, including a zero-entry pool, multiple playgrounds, a dog park, a clubhouse for events, an amphitheater, a pavilion, walking trails, golf cart trails, a serene lake, and access to the Ashley River for fishing. A YMCA and a fire station are also within the community. The Ponds community hosts a wide range of events and activities, such as holiday golf cart parades, an Easter egg hunt, Halloween and Christmas events, food trucks, and live music. Plus, the location is unbeatable, with Historic Downtown Summerville just 7.1 miles away, Nexton Square 10.9 miles away, and Charleston International Airport 17.8 miles away. This home is more than just a place to live; it's a lifestyle waiting for you to embrace.
$1,160,000
103 President Circle Summerville, SC 29483
- Type:
- Single Family
- Sq.Ft.:
- 4,500
- Status:
- Active
- Beds:
- 4
- Lot size:
- 0.56 Acres
- Year built:
- 1972
- Baths:
- 4.00
- MLS#:
- 24018238
- Subdivision:
- Historic District
ADDITIONAL INFORMATION
LOCATION, LOCATION, LOCATION! BEAUTIFUL ONE STORY CHARLESTON BRICK HOME IN THE HEART OF SUMMERVILLE ON PRESIDENT CIRCLE. SPECIAL FEATURES INCLUDE FINE HANDCRAFTED CHERRY WOOD CABINETRY IN THE KITCHEN ,WET BAR AREA, AND FAMILY ROOM. GREAT FOR ENTERTAINING. GAS LOGS IN THE FAMILY AND LIVING ROOM. THE BONUS ROOM IS JUST STEPS AWAY FROM THE OVERSIZED TWO CAR GARAGE. ALSO OFF THE GARAGE IS ANOTHER OFFICE ROOM TOO. THERE IS A FULL ATTIC WITH CLOSETS AND STRUCTURE IN PLACE IF YOU NEEDED TO ADD MORE LIVING SPACE.. A MUST SEE VERY PRIVATE BACK YARD. FORMAL DINING RM HAS BUILT IN LIGHTED CHINA CABINETS. LIVING ROOM ALSO HAS BUILT IN BOOKSHELVES AND RECESSED LIGHTING. EACH BEDROOM HAS ITS OWN BATHROOM ADJACENT WITH DESIGN CLOSETS. LOADED WITH STORAGE SPACE THROUGHOUT. NEW TANKLESS WATER AND THREE AIR CONDITIONERS - THE ONE IN THE SUN ROOM IS NEW 6/24 -TERMITE BOND WITH STARK AND TWO NEW DEHUMIDIFIERS. HAS THREE SOLAR LIGHTS IN THE HOME TWO IN THE LIVING ROOM AND ONE IN THE MASTER BEDROOM. COME SEE THIS BEAUTIFUL HOME FOR YOURSELF AND SEE THE QUALITY THAT IS HARD TO FIND TODAY IN CONSTRUCTION.
- Type:
- Single Family
- Sq.Ft.:
- 1,541
- Status:
- Active
- Beds:
- 3
- Lot size:
- 0.13 Acres
- Year built:
- 1975
- Baths:
- 2.00
- MLS#:
- 24018219
- Subdivision:
- Kings Grant
ADDITIONAL INFORMATION
Discover your ideal home at 104 Lancer Drive in charming Summerville, SC. This recently renovated 3-bedroom, 2-bathroom house offers the perfect blend of small-town living and modern convenience, just 20 miles from Charleston.Enjoy a spacious dining room and comfortable living area, ideal for family gatherings. Recent upgrades include a new roof, appliances, HVAC system, laminate flooring, and garage doors, ensuring move-in ready condition.Located in the desirable Kings Grant community, residents have access to a playground, boat landing, and well-maintained common areas. The area is served by the highly-regarded Dorchester School District Two, with private school options also available. Summerville boasts a lower cost of living compared to Charleston Come See It for yourselves.
- Type:
- Single Family
- Sq.Ft.:
- 2,794
- Status:
- Active
- Beds:
- 4
- Lot size:
- 0.13 Acres
- Year built:
- 2024
- Baths:
- 4.00
- MLS#:
- 24018218
- Subdivision:
- Cane Bay Plantation
ADDITIONAL INFORMATION
***UNDER CONSTRUCTION*** The Emerson is a 4Bed/3.5BA Owner's Suite Down w/ a Bonus Rm, Guest Suite, & Formal Dining! This home features a beautiful gourmet kitchen w/ Butler's pantry, Upgraded Countertops, Tile Backsplash, 8' Island, double trash pullout & White & Quill cabinets. The Owner's Bath features tiled floors, walk-in tile shower & beautiful stand-alone modern tub. Additional features include Raised Foundation, Hardy Plank Siding, Gas Lantern, Fireplace, Screened Porch, Laminate Flooring Throughout the First Floor (including the Owner's Suite), Wood Stair Treads and so much more! LIST PRICE INCLUDES OUR CURRENT INCENTIVE OF $30,000 OFF OF $45K IN UPGRADES, 1/2 OFF LOT PREMIUM & $10K IN CLOSING COSTS THROUGH END OF MONTH! ALL INCENTIVES ARE TIED TO PREFERRED LENDER / ATTORNEY
- Type:
- Single Family
- Sq.Ft.:
- 1,699
- Status:
- Active
- Beds:
- 3
- Lot size:
- 0.06 Acres
- Year built:
- 2024
- Baths:
- 3.00
- MLS#:
- 24018192
- Subdivision:
- Nexton
ADDITIONAL INFORMATION
Union Townhome by Saussy Burbank in Midtown at Nexton. Home is directly adjacent to Park Greenspace in front of home. Walking distance to ''Midtown Club'' amenity center (resort style pool, gym, sports courts, event lawn, and more). The Union is one of the most popular townhome plans in Midtown. Open layout downstairs, great for entertaining family and friends. Beautiful high-end options chosen throughout. Rear porch is very spacious! Back yard for this home is exceptionally long, must see. One-car garage with parking pad behind home. Fencing options available. Upstairs, owner's suite facing the park at front, owner's bath with walk-in shower, laundry, two additional bedrooms and secondary bath.
- Type:
- Single Family
- Sq.Ft.:
- 2,037
- Status:
- Active
- Beds:
- 4
- Lot size:
- 0.3 Acres
- Year built:
- 2001
- Baths:
- 3.00
- MLS#:
- 24018162
- Subdivision:
- Cross Creek Estates
ADDITIONAL INFORMATION
QUIET LUXURY IN THE HEART OF SUMMERVILLE!!! NO HOA!!! This four bedroom, three bathroom home is PERFECT for any families looking to get away from the hustle and bustle of downtown. This gorgeous BRICK FRONT home boasts a master suite on the main level, giving a sense of privacy from the other three bedrooms on the second floor. Each bedroom is spacious enough for any family members or guests with an additional huge third bedroom that could easily be used as a game room or man cave!!! Still looking to live near creature comforts? This home has no shortage or shopping areas with several grocery stores nearby, a hospital nearby, entertainment venues, and restaurants, including a walking trail as well as being located right in the middle of the highly sought after Dor 2 school
$539,990
212 Dolce Lane Summerville, SC 29483
- Type:
- Single Family
- Sq.Ft.:
- 2,777
- Status:
- Active
- Beds:
- 4
- Lot size:
- 0.19 Acres
- Year built:
- 2023
- Baths:
- 3.00
- MLS#:
- 24018158
- Subdivision:
- South Pointe Estates
ADDITIONAL INFORMATION
The FINAL OPPORTUNITY for a 3-car garage, estate-style home, on a private-wooded homesite within three miles of downtown Summerville. Sought after Beacon floorplan, with 3 car garage on large, wooded homesite! A spacious guest bedroom/bath on the first floor. Home also boasts a formal dining room, gourmet kitchen, extended breakfast room, and screened porch. The gourmet kitchen has stainless steel appliances to include hood, gas cooktop, dishwasher and built in microwave/oven, beautiful quartz countertops, and large island. The Great room includes an electric fireplace with ship lap and floating mantel. Upstairs you'll find a spacious loft and 3 more good sized bedrooms, all with walk-in closets. The large Owner's suite with en-suite bath and huge WIC. Beautiful private, wooded homesite!
- Type:
- Single Family
- Sq.Ft.:
- 4,045
- Status:
- Active
- Beds:
- 5
- Lot size:
- 0.15 Acres
- Year built:
- 2024
- Baths:
- 4.00
- MLS#:
- 24018148
- Subdivision:
- Cane Bay Plantation
ADDITIONAL INFORMATION
The stunning and popular Yates is a two-story home with five bedrooms and four full baths. The large foyer features arched entries that lead to the office and dining room. A pass-through Butler's Pantry from the dining room, leads to the gourmet kitchen and breakfast area. This open and functional kitchen features a breakfast bar, island, and corner pantry. A private additional office or guest bedroom and organizational space are also located downstairs. Three spacious secondary bedrooms are located upstairs and all feature walk-in closets. A loft area and large laundry room are also located upstairs. The luxurious oversized primary suite features a sitting area, dual closets, and an outstanding mirrored dressing area. The most functional and spacious home located on a pond homesite!
- Type:
- Land
- Sq.Ft.:
- n/a
- Status:
- Active
- Beds:
- n/a
- Lot size:
- 1.09 Acres
- Baths:
- MLS#:
- 24018094
- Subdivision:
- Browning Estates
ADDITIONAL INFORMATION
Nestled in a serene and picturesque setting this expansive plat of land offers the perfect canvas to building you custom home. Situated in a highly sought -after neighborhood, this land offers a blend of rural charm and modern convenience. The property is zoned for residential use allowing for a wide range of custom home designs. It is located just minutes from schools, shopping centers, dining options. Looking to have a horse or cows this is allowed. Owners is a contractor and has approved floor plans that you may be interested in. Ask for more details.
- Type:
- Single Family
- Sq.Ft.:
- 3,388
- Status:
- Active
- Beds:
- 3
- Lot size:
- 0.23 Acres
- Year built:
- 2022
- Baths:
- 4.00
- MLS#:
- 24018078
- Subdivision:
- Cane Bay Plantation
ADDITIONAL INFORMATION
Welcome to 320 Tupelo Lake Dr., Summerville, SC 29486 - your dream home awaits!Nestled in the heart of the charming Cane Bay Plantation, this stunning 4-bedroom, 3-bathroom beauty is the epitome of Southern elegance and modern comfort. From the moment you step through the front door, you'll be greeted by an inviting open floor plan that's perfect for both entertaining and everyday living. Gourmet Kitchen Goals: The heart of this home is undoubtedly the gourmet kitchen, boasting sleek quartz countertops, dual wall ovens, a gas range cooktop, and a spacious island. Additional kitchen cabinets, a counter, and a wine cooler make this space a chef's paradise. Imagine whipping up your favorite meals with custom.PLEASE click on ''MORE'' to see more amazing details about this homeImagine whipping up your favorite meals with custom light fixtures, soft close doors and drawers, and all appliances, including the refrigerator, washer, dryer, and fire pit, conveying with the home! Cozy Living Spaces: The airy living room, complete with a cozy fireplace, is the perfect spot to unwind after a long day. Large windows flood the space with natural light, creating a warm and welcoming atmosphere. The first floor features elegant LVP flooring, 10-foot ceilings, and 8-foot doors, adding a touch of luxury throughout. Sunroom & Outdoor Oasis: Step into the sunroom addition and enjoy the convenience of remote awnings covering the back area. The fenced-in backyard offers a mini preserve view and an altar for serene moments. It's the perfect spot for summer barbecues and outdoor fun. Sweet Dreams: Retreat to your luxurious master suite, featuring a walk-in closet and a spa-like ensuite bathroom with dual vanities, a soaking tub, and a separate shower. Three additional bedrooms offer plenty of space for family, guests, or a home office. The loft area includes a sitting area, bedroom, and full bath with a shower/tub combo. Garage & Laundry Perks: The epoxy-coated garage floor and added storage cabinets provide ample space for all your needs. The laundry room features a slop sink and additional storage cabinets for added convenience. Modern Comforts: Enjoy the luxury of instant hot water with the recirculating water system and new tankless Rinnai water heater, a $4300 upgrade. Community Perks: Living in Cane Bay Plantation means access to top-notch amenities including walking trails, a sparkling community pool, and serene lakes. Plus, you're just a short drive away from Summerville's delightful shops, restaurants, and schools. Don't miss out on this gem! Schedule a showing today and fall in love with 320 Tupelo Lake Dr. - where your dream lifestyle becomes a reality. All Surveillance cameras convey with the home.
- Type:
- Land
- Sq.Ft.:
- n/a
- Status:
- Active
- Beds:
- n/a
- Lot size:
- 1.6 Acres
- Baths:
- MLS#:
- 24018561
- Subdivision:
- Quail Arbor V
ADDITIONAL INFORMATION
If you are looking for a unique opportunity this is it! Take a look at this different style property that is waiting for its new owner! Property conveys via tax deed.
- Type:
- Single Family
- Sq.Ft.:
- 2,166
- Status:
- Active
- Beds:
- 4
- Lot size:
- 0.12 Acres
- Year built:
- 2017
- Baths:
- 3.00
- MLS#:
- 24018056
- Subdivision:
- Cane Bay Plantation
ADDITIONAL INFORMATION
Welcome home to this stunning two-story home in the amenity rich Cane Bay Plantation! Built in 2017, this nice floor-plan features 4 bedrooms plus a LOFT, and 2.5 bathrooms. Downstairs you will be excited by the open living concept combining the living spaces, dining room, and kitchen together. The kitchen boasts granite countertops, subway tile backsplash, white cabinets, stainless steel appliances, including a gas range, an island, and a pantry. Gorgeous and durable LVP floors take you throughout the downstairs, with carpet up. The primary suite offers a walk in closet, dual bowl sink in bath and deluxe shower. Secondary bedrooms offer plenty of space as well as loft to spread out for exercise, playroom or whatever you desire.

Information being provided is for consumers' personal, non-commercial use and may not be used for any purpose other than to identify prospective properties consumers may be interested in purchasing. Copyright 2024 Charleston Trident Multiple Listing Service, Inc. All rights reserved.
Summerville Real Estate
The median home value in Summerville, SC is $397,000. This is higher than the county median home value of $203,800. The national median home value is $219,700. The average price of homes sold in Summerville, SC is $397,000. Approximately 58.85% of Summerville homes are owned, compared to 32.98% rented, while 8.18% are vacant. Summerville real estate listings include condos, townhomes, and single family homes for sale. Commercial properties are also available. If you see a property you’re interested in, contact a Summerville real estate agent to arrange a tour today!
Summerville, South Carolina has a population of 49,122. Summerville is more family-centric than the surrounding county with 34.4% of the households containing married families with children. The county average for households married with children is 32.07%.
The median household income in Summerville, South Carolina is $57,825. The median household income for the surrounding county is $58,685 compared to the national median of $57,652. The median age of people living in Summerville is 35.4 years.
Summerville Weather
The average high temperature in July is 92.1 degrees, with an average low temperature in January of 33.7 degrees. The average rainfall is approximately 49.1 inches per year, with 0.7 inches of snow per year.
