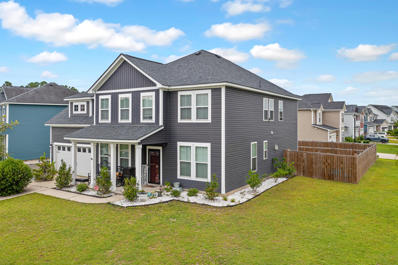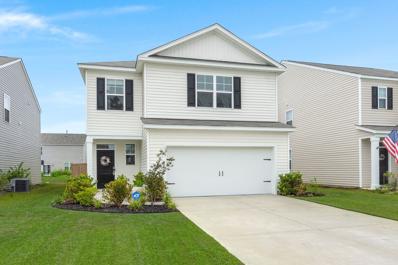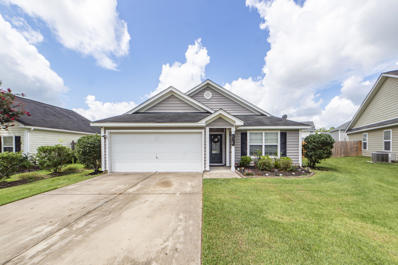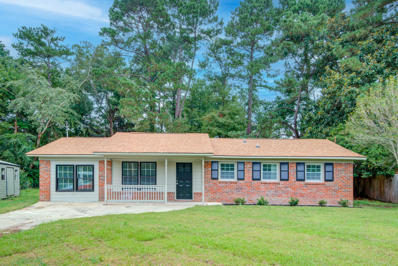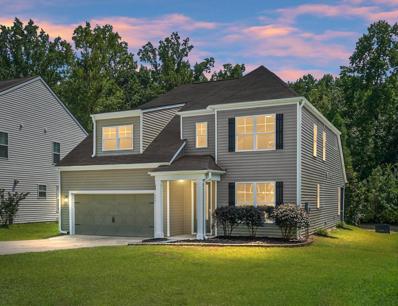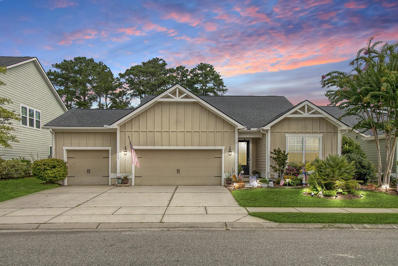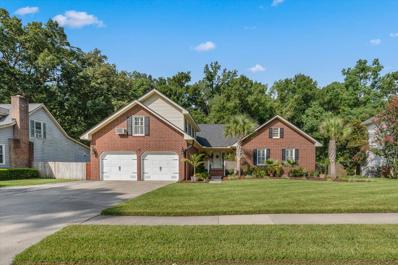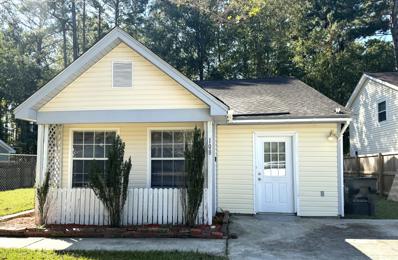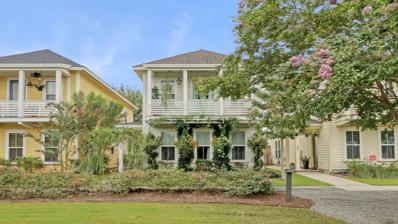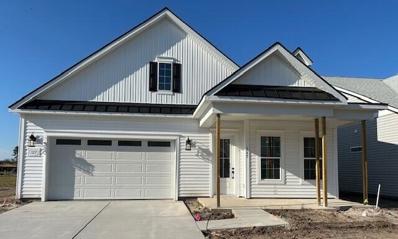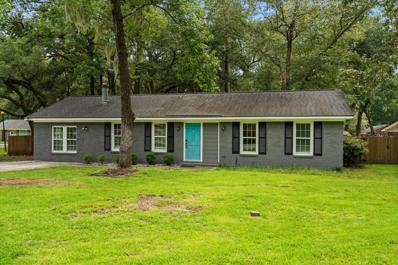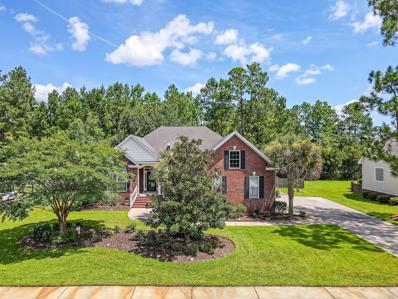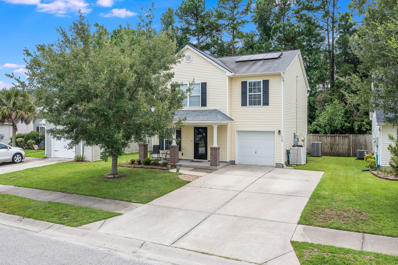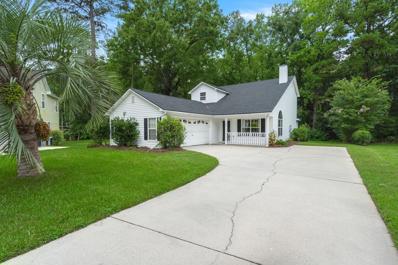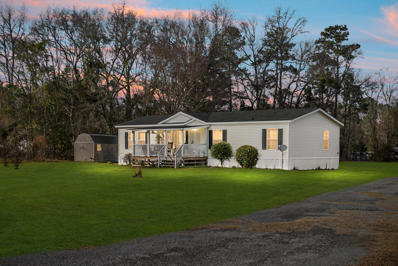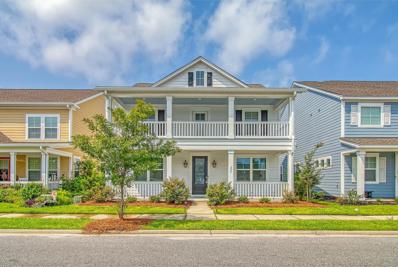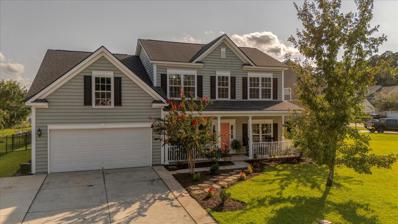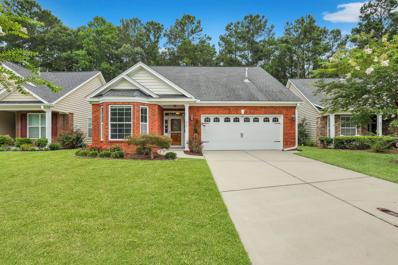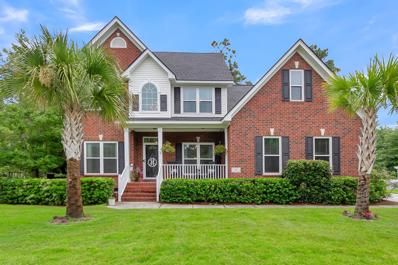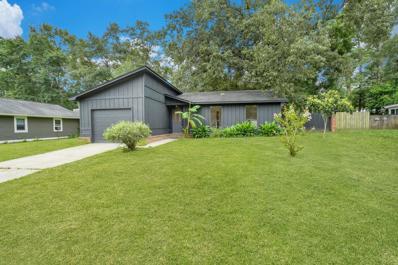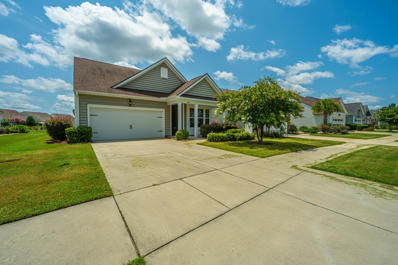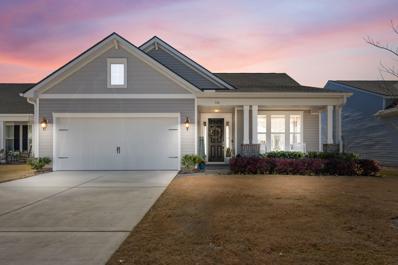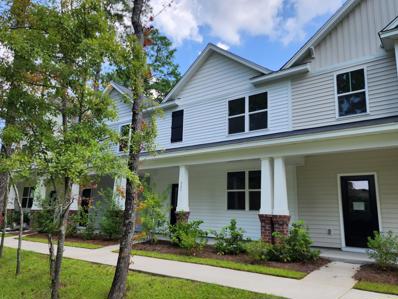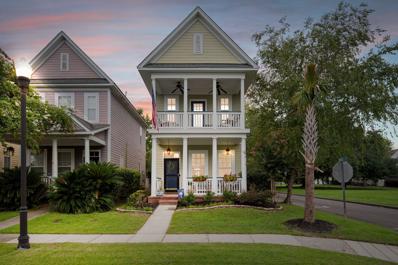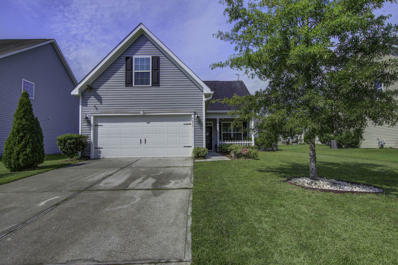Summerville SC Homes for Rent
- Type:
- Single Family
- Sq.Ft.:
- 3,751
- Status:
- Active
- Beds:
- 6
- Lot size:
- 0.22 Acres
- Year built:
- 2016
- Baths:
- 5.00
- MLS#:
- 24019669
- Subdivision:
- Cane Bay Plantation
ADDITIONAL INFORMATION
Welcome to your new home at The Oaks located in Cane Bay on a nice large fenced corner lot. As you enter the home into the hardwood floored foyer you will find the dining room to your left and a study with french doors to your right. This room could also be used as a guest bedroom.The family room with a beautiful gas fireplace and lots of windows for natural light is open to the dream kitchen with a large island and breakfast bar, granite countertops, backsplash, glass cabinetry, 5 burner gas range and stainless steel appliances. A mother-in-law suite you will find with a full bath to the back of the home as well. You will also have a nice drop zone between the kitchen and the garage. The main primary suite is upstairs and the ensuite includes a large garden tub and glass shower alongwith dual vanities and two walk-in closets. The spacious loft is perfect for entertaining or allowing the kids to hang out. You will also find upstairs two secondary bedrooms that share a full bathroom and another large bedroom has its own full bath. Enjoy the community with all of the walking trails, playground and pool. Don't miss out on the perfect opportunity to make this your new home.
- Type:
- Single Family
- Sq.Ft.:
- 2,257
- Status:
- Active
- Beds:
- 4
- Lot size:
- 0.12 Acres
- Year built:
- 2022
- Baths:
- 3.00
- MLS#:
- 24019547
- Subdivision:
- Cane Bay Plantation
ADDITIONAL INFORMATION
WELCOME HOME to the long-awaited Pine Hills at Cane Bay. With the resort-style amenities, vacation is merely steps away! DON'T wait for construction and eliminate the potential of dreaded delays with this better than new home. Rest easy knowing you are located in the front of Pine Hills, on a short quiet street with little to no through traffic! Upon your arrival, you are greeted with an inviting front porch accompanied by luscious landscaped surroundings, offering a warm welcome to residents and guests alike. Walking through the front door, prepare to immerse yourself into your very own paradise with this light and airy and ever so popular Manning floor plan that boasts 4 bedrooms, 2.5 baths and 2257sq ft. This exceptional home standouts with countless tasteful upgrades and improvementsFrom the foyer, attractive wide plank flooring guides you down the hall to a seamless open floor plan effortlessly connecting the kitchen, dining, and living room, establishing an inviting environment for both everyday living and entertaining. The well-appointed kitchen stands as the heart of the home, boasting a generously sized island, granite countertops, custom lighting, stainless steel appliances, pantry and plenty of cabinet space. A cozy living room space adorned with sliding glass doors that are equipped with motorized blinds, opens up to the expanded custom screened patio, extending the living area outdoors. This would truly make the perfect spot for al fresco dining or enjoying a morning cup of joe, while over looking the perfectly landscaped yard. For utmost convenience retreat to the main floor primary suite, complete with a generously sized walk-in shower, double vanity bathroom and large walk-in closet that provides plenty of storage. Completing the main floor is a lovely powder room, storage closet and dedicated laundry room that provides comfort and convenience. Upstairs a versatile landing flex space awaits, ready to be transformed into a home gym, playroom, or a casual living area to suit your lifestyle. Three more thoughtfully designed bedrooms, a full bath and another storage space on the second floor provides additional convenience and functionality. The fenced yard offers security and space for recreational activities, completing the picturesque setting of this remarkable home. Living in a community with amenities like a resort-style pool, water slide, walking and bike paths, playground, and a splash pad can enhance the overall experience of residents, offering opportunities for relaxation, recreation, and socializing! *$1,400 Lender Credit is available and will be applied towards the buyer's closing costs and pre-paids if the buyer chooses to use the seller's preferred lender. This credit is in addition to any negotiated seller concessions*
- Type:
- Single Family
- Sq.Ft.:
- 1,429
- Status:
- Active
- Beds:
- 3
- Lot size:
- 0.2 Acres
- Year built:
- 2010
- Baths:
- 2.00
- MLS#:
- 24019631
- Subdivision:
- The Glen At Summerset
ADDITIONAL INFORMATION
Welcome to 2008 Culloden Drive--a beautiful home in The Glen at Summerset neighborhood of Summerville! This 3 bedroom/2 bathroom home is in the highly rated Dorchester District 2 school district, features an open floor plan, granite countertops in the kitchen and bathrooms, large master bedroom with double vanity sink in the bathroom, fenced in backyard with fire pit, and a 2 car garage. Schedule your showing today! Home warranty with coverage through July 2027 is transferrable with the sale of the home.
$315,000
116 Hope Drive Summerville, SC 29485
- Type:
- Single Family
- Sq.Ft.:
- 1,401
- Status:
- Active
- Beds:
- 4
- Lot size:
- 0.35 Acres
- Year built:
- 1987
- Baths:
- 2.00
- MLS#:
- 24019629
- Subdivision:
- Rose Hill
ADDITIONAL INFORMATION
Nestled in the heart of an established community in Summerville, this updated ranch-style home epitomizes convenience and charm, ready for you to move in and make it your own. As you approach, the charming exterior and inviting front porch set the stage for what lies within. Step inside to discover attractive flooring and an abundance of natural light that fills every corner.The formal living room flows seamlessly into a versatile space created from a converted garage, offering endless possibilities for your lifestyle needs. The eat-in kitchen is a true showstopper, boasting vibrant cabinets, stainless steel appliances, a stylish backsplash, and stunning quartz countertops, making it a delightful space to cook and gather.*NEW HVAC/ROOF 2024*The primary bedroom is a spacious retreat featuring an ensuite half bathroom. With three additional bedrooms and a full bathroom, this home ensures ample space for family and guests. Venture outside to the expansive backyard where you'll find a patio and a convenient storage shed. The abundance of open space out back offers both functionality and freedom to enjoy outdoor activities. This home is packed with additional features and upgrades, including updated roof, windows, flooring, appliances and a brand new HVAC (2024). Situated just 2.1 miles from Historic Downtown Summerville, 4.2 miles from I-26, and 5.3 miles from the vibrant Nexton Square, this home places you in proximity to everything you need. Don't miss the opportunity to make this delightful residence your own.
- Type:
- Single Family
- Sq.Ft.:
- 3,060
- Status:
- Active
- Beds:
- 4
- Lot size:
- 0.16 Acres
- Year built:
- 2016
- Baths:
- 4.00
- MLS#:
- 24019627
- Subdivision:
- Hickory Ridge
ADDITIONAL INFORMATION
Welcome to 177 Hickory Ridge Way, an exquisite home set on a large, wooded lot with a beautiful pond in the desirable Hickory Ridge community of Summerville. This residence showcases exceptional design and luxury, offering a wealth of unique features. Upon arrival, the expansive front yard creates a sense of grandeur and warmth. Entering the home, a flexible space awaits to the right of the elegant foyer, perfect for any use. Further inside, you'll find a conveniently designed built-in mudroom alongside a chic half bath. The heart of this home is the stunning open family room and kitchen, featuring a wide array of cabinetry, granite countertops, premium stainless steel appliances, a pantry, and a generous island ideal for hosting. Just beyond the kitchen, a welcoming dining nook opens toa delightful screened porch and a lush backyard, offering seamless indoor-outdoor living. The family room features high, vaulted ceilings and offers beautiful views of the garden retreat.The main floor includes the primary suite, adorned with a sophisticated tray ceiling, a spacious walk-in closet, and a luxurious en suite bathroom. This private oasis includes dual sinks, a luxurious soaking tub, and a sleek step-in shower. For added convenience, the main level also features a well-equipped laundry room. Upstairs, you'll discover a versatile loft area, three additional generously-sized bedrooms, and a stylish full bathroom. Notably, there is a secondary primary suite on this level, providing ample space, a private walk-in closet, and an en suite bathroom with high-end finishes.This home's excellent location provides easy access to Historic Downtown Summerville, just 3.8 miles away, the lively Nexton Square at 7.5 miles, and Charleston International Airport at 17.1 miles. Additionally, it's located within the highly regarded DD school district. Don't miss the opportunity to make this remarkable property your new home!
- Type:
- Single Family
- Sq.Ft.:
- 2,189
- Status:
- Active
- Beds:
- 3
- Lot size:
- 0.17 Acres
- Year built:
- 2014
- Baths:
- 2.00
- MLS#:
- 24019623
- Subdivision:
- Pine Forest Country Club
ADDITIONAL INFORMATION
Welcome to your dream home, nestled in the picturesque Pine Forest Country Club of Summerville, SC. This stunning ranch-style residence offers an ideal blend of comfort, elegance, and modern living, making it the perfect haven for families and those who love to enterthis beautifully designed home boasts 3 bedrooms, 2 baths, an office, and both a sunroom and a four-seasons room, providing ample space for relaxation and productivity.Enjoy the warmth of hardwood floors throughout the living areas, providing a classic touch that pairs beautifully with the fresh, neat, and newly painted walls.Step outside to your private oasis! The meticulously landscaped, fenced yard offers a serene space for outdoor activities or a small garden and a retratible awning on a remote to be able to enjoy the sun or shade as you choose. Located in Dorchester District 2 Schools and minutes from historic downtown Summerville. This house is maticulious and move in ready. Pine Forest Country Club also offers multiple club memberships to include golf, tennis, pickle ball, olympic size swimming pool, clubhouse, cabana bar, and many community events including garden club, bunco, food trucks, golf cart parades, etc. Located in a community with over 900 homes with a varierty of home styles. This is not your cookie cutter community. Beautiful ponds, sidewalks for runs and walks, and on the creek. Located minutes from Pinewood Prep private school and William Reeves and Dubose Middle School. This will not last long. Come view this home today. A $1900 lender credit is available and will be applied towards the buyer's closing costs and pre-paids if the buyer chooses to use the seller's preferred lender. This credit is in addition to any negotiated seller concessions.
Open House:
Sunday, 9/29 1:00-3:00PM
- Type:
- Single Family
- Sq.Ft.:
- 2,453
- Status:
- Active
- Beds:
- 4
- Lot size:
- 0.31 Acres
- Year built:
- 1988
- Baths:
- 3.00
- MLS#:
- 24019601
- Subdivision:
- Newington Plantation
ADDITIONAL INFORMATION
Discover this stunning 4-bedroom, 3-bathroom gem nestled in the highly sought-after Newington Plantation subdivision of charming Summerville, SC. This elegant residence offers over 2,450 square feet of METICULOUSLY designed, maintained, and renovated living space, blending comfort and luxury in every detail. As you step inside, you are greeted by an abundance of natural sunlight streaming through large windows, highlighting the beautiful LVP flooring that flows throughout the main level. The spacious living areas are adorned with plantation shutters on all forward-facing windows, adding a touch of Southern charm to the home's sophisticated ambiance. Enjoy your personal time reading a book or lounging in your favorite chair next to the wood-burning fireplace in the living room.The main floor boasts three generously sized bedrooms, each filled with ample sunlight and warmth. Above the garage, discover a versatile bedroom with an en suite bathroom, perfect for use as a bonus room, guest suite, or private in-law suite. The downstairs primary bedrooms features and beautifully renovated en-suite which was completely redone. Outside, the property is a visual delight. A brand-new 50-year roof with designer shingles offers unparalleled protection against fire, wind, UV rays, and algae, all backed by a lifetime transferable warranty. The exquisitely landscaped yard, enhanced by enchanting LED lighting, features lush Tamstar St. Augustine turf grass that adds a vibrant, natural touch. The extended driveway provides ample parking space and convenient access to the side yard through a double gate, ideal for boat or RV storage. Energy efficiency is at the heart of this home, featuring LED recessed lighting and a smart home-controlled Bosch 5-ton inverter-style HVAC system with whole-home dehumidification. Beneath the home, the crawl space is equipped with a state-of-the-art dehumidification system and a sump pump over a vapor barrier, ensuring a healthy and dry foundation. Step outside to the spacious screened-in porch, a perfect spot for morning coffee or evening relaxation, basking in the serene views of the nature preserve that borders the property. The large cement slab offers an ideal space for hosting BBQs or gatherings, surrounded by the beauty of the meticulously maintained and huge yard. A charming shed provides additional storage for all your outdoor needs. Plenty of backyard space to install your own private pool! Residents of Newington Plantation enjoy a wealth of neighborhood amenities for only $100 PER YEAR, including a pool, park, and easy access to the scenic Sawmill Branch Trail. With two elementary schools within the neighborhood and close proximity to hospitals, places of worship, the airport, large corporations, and major roads, this property offers the perfect balance of tranquility and convenience. You will find no other home like this one. Renovations include roof (2022), landscaping with LED lighting (2022), extended driveway (2023), HVAC (2020), primary bathroom renovation (2023), water heater (2023), flooring (2018), crawlspace dehumidifier (2020), fresh paint (2024). Additional flooring for FROG that matches rest of house to convey at no additional cost.
- Type:
- Single Family
- Sq.Ft.:
- 1,287
- Status:
- Active
- Beds:
- 3
- Lot size:
- 0.14 Acres
- Year built:
- 1990
- Baths:
- 2.00
- MLS#:
- 24019597
- Subdivision:
- Sangaree Gardens
ADDITIONAL INFORMATION
Charming cottage style home located on a quiet cul-de-sac in Sangaree. No HOA and close to schools. The living room features vaulted ceilings and a wood burning fireplace, and is open to the dining area and kitchen. Luxury vinyl plank flooring throughout the home. The converted garage offers additional living space that can be used as a 4th bedroom, office, game room, etc. The primary bedroom is spacious with a vaulted ceiling, attached bathroom and large closet. An enclosed sunroom leads to the fenced back yard with a wooded buffer behind. Shed in side yard conveys. This cute cozy home in a great neighborhood is a must see!
$399,900
207 Bumble Way Summerville, SC 29485
- Type:
- Single Family
- Sq.Ft.:
- 1,616
- Status:
- Active
- Beds:
- 3
- Lot size:
- 0.09 Acres
- Year built:
- 2017
- Baths:
- 3.00
- MLS#:
- 24019589
- Subdivision:
- Summers Corner
ADDITIONAL INFORMATION
This semi-custom home surpasses even the finest model homes, offering exquisite details that make it a unique custom dwelling in a highly sought-after location. One of four row houses situated in the heart of Summers Corner, it is less than a block from The Corner House Cafe and the community garden, placing you amidst neighborhood events and the seasonal Farmer's Market. This Charleston home features cement siding and an upper porch off the second-floor master suite, perfect for admiring the green space and year-round manicured grounds. The upgraded kitchen boasts stainless steel appliances including top of the line gas stove, marble counters, and a large center island with solid butcher block top. The backyard is ideal for entertaining, featuring its own axe-throwing area.
- Type:
- Single Family
- Sq.Ft.:
- 1,938
- Status:
- Active
- Beds:
- 2
- Lot size:
- 0.15 Acres
- Year built:
- 2024
- Baths:
- 2.00
- MLS#:
- 24019588
- Subdivision:
- Cane Bay Plantation
ADDITIONAL INFORMATION
Low-maintenance living at it's finest! This highly desirable Curator floorplan, is available in late fall. Home features 10' ceilings and 8' doors, a Flex Room w/ gorgeous barn door, Sitting Room off of Owner's Suite and Extended Outdoor Living. LVP flooring throughout all living areas, and tile in bathrooms and laundry. Kitchen features stainless steel gas appliances with soft close and dove-tail drawers, with built-in microwave, tile backsplash. Owners Bath boasts a fully tiled shower with built-in bench, dual sinks, quartz countertops and upgraded cabinetry. You'll enjoy added windows and access from the Owner's suite to the extended back patio. Bulk storage and so much more!
$315,000
100 Beau Court Summerville, SC 29485
- Type:
- Single Family
- Sq.Ft.:
- 1,469
- Status:
- Active
- Beds:
- 4
- Lot size:
- 0.34 Acres
- Year built:
- 1978
- Baths:
- 2.00
- MLS#:
- 24019572
- Subdivision:
- Greenhurst
ADDITIONAL INFORMATION
Welcome to this delightful ranch style brick home in Greenhurst subdivision. No HOA. DD2 School district! Sitting on a SPACIOUS corner lot with an expansive private fenced in back yard with a large deck ! Located only 10 minutes from downtown Summerville. This home features noteworthy updates , including Newer roof and HVAC in 2019, new flooring ,updated bathrooms, and updated kitchen with stainless steel appliances, and smooth ceilings as well as a finished garage that may be used as an office or bonus room. There is also a wood burning fire place in the cozy family room! Don't miss out on this incredible opportunity to make this your home sweet home.
- Type:
- Single Family
- Sq.Ft.:
- 2,622
- Status:
- Active
- Beds:
- 4
- Lot size:
- 0.39 Acres
- Year built:
- 2005
- Baths:
- 3.00
- MLS#:
- 24019553
- Subdivision:
- Pine Forest Country Club
ADDITIONAL INFORMATION
Welcome Home to Pine Forest Country Club!Discover the warmth and charm of this delightful single-family home in the heart of Summerville's Pine Forest Country Club. Perfect for all, this 4-bedroom, 2.5-bathroom gem offers everything you need for comfortable living.The home features a welcoming living room with a cozy fireplace, ideal for family gatherings. The updated kitchen is a home cook's dream, equipped with modern appliances and ample counter space. Step into the sun-drenched four-seasons room--a versatile space that's perfect for a playroom, reading nook, or simply enjoying the view.Your private backyard oasis includes a screened-in hot tub room, where you can relax and unwind in your own hot tub that conveys with the home. The home also features a spacious FROG anda dedicated office, providing plenty of room for everyone's needs. With a whole-home generator, you'll never have to worry about power outages. Located across from the scenic hole #6, this home offers not just beauty but convenience. As a resident of Pine Forest Country Club, you'll enjoy a friendly community atmosphere with access to a clubhouse, golf course, pool, tennis courts, and even a pickleball court. Plus, you'll be part of the Dorchester District Two school district, renowned for its excellent schools. This home is ready to welcome you and your guest. Don't miss outschedule your showing today and make this wonderful house your new home!
Open House:
Sunday, 9/29 11:00-2:00PM
- Type:
- Single Family
- Sq.Ft.:
- 1,664
- Status:
- Active
- Beds:
- 3
- Lot size:
- 0.2 Acres
- Year built:
- 2007
- Baths:
- 3.00
- MLS#:
- 24019541
- Subdivision:
- Weatherstone
ADDITIONAL INFORMATION
Welcome to this impeccably maintained gem, a standout in its price range and ready for you to call home! This pristine property, featuring the cleanest and best-kept details in the area, boasts fully paid-off solar panels, brand-new HVAC with a built-in humidifier, and a tankless water heater--ensuring both comfort and efficiency year-round.Ideally situated within walking distance of Azalea Square for shopping and a giant community pool, this home offers incredible value with low HOA fees. While the current bold colors are unique, we're flexible and open to discussing paint updates to match your taste. With the sellers already moved, we're eager to negotiate on price, concessions, or any terms to make this home yours.Don't miss out--schedule a showing today!
- Type:
- Single Family
- Sq.Ft.:
- 1,866
- Status:
- Active
- Beds:
- 4
- Lot size:
- 0.26 Acres
- Year built:
- 1998
- Baths:
- 3.00
- MLS#:
- 24019501
- Subdivision:
- Gahagan Plantation
ADDITIONAL INFORMATION
Welcome home to this charming property located in Summerville's Gahagan Plantation. With 4 bedrooms and 2.5 baths, this traditional home provides ample space for relaxation and comfort. The inviting great room, with its cathedral ceiling, creates an open and airy ambiance. The beautiful wood burning fireplace provides a cozy place to enjoy cool evenings. The well-appointed eat in kitchen features granite countertops, adding a touch of elegance to every meal preparation. Retreat to the screened porch and be transported to an oasis of serenity, with the mature trees of the wooded buffer, as your backdrop. Tax records reflect a pie-shaped lot, approximately 39' in front and 142' in rear.The main bedroom, conveniently situated on the ground floor, offers privacy and convenience with access to the screened porch. Pull into your generous sideload 2 car garage and leave groceries and bookbags in the flexible laundry/pantry/drop zone, just off the kitchen. Indulge in the nearby Sawmill Branch Trail for leisurely walks or bike rides. Just minutes away from historic Summerville and all that it offers, this property gives the best of both worlds - tranquility and convenience. The manicured lot is planted with mature camillias and azaleas and allows you to showoff your piece of Summerville, also known as Flowertown! Make your move today and experience the joy of calling this house your home!
- Type:
- Other
- Sq.Ft.:
- 1,512
- Status:
- Active
- Beds:
- 3
- Lot size:
- 2 Acres
- Year built:
- 2008
- Baths:
- 2.00
- MLS#:
- 24019512
ADDITIONAL INFORMATION
Country life yet centrally located for easy access to Goose Creek, Summerville, Moncks Corner, Cross & boat landing. Enjoy sitting on your covered front porch sipping your coffee & listening to nature. This 2008 home sits on 2 acres & features an open floor plan, 3 bedrooms, 2 baths, living room, family room, wood fireplace (can be converted to gas) kitchen with bar, dining area & laundry room. The owners suit features a separate tub /shower & double vanity. Outside you have utilities already in place for another home (electric & sewer) 2 sheds & a carport to convey. Put this on your list to see today! Everything being sold as is. Buyer to verify any and all information necessary including schools. Roof installed in 2018
- Type:
- Single Family
- Sq.Ft.:
- 3,017
- Status:
- Active
- Beds:
- 5
- Lot size:
- 0.12 Acres
- Year built:
- 2021
- Baths:
- 3.00
- MLS#:
- 24019496
- Subdivision:
- The Ponds
ADDITIONAL INFORMATION
This home has over 35K in upgrades, all to convey with the home! This home, located in The Ponds master-planned community in historic Summerville, is ready for its new owners! The Charleston-style wide double porches with gas-lit lanterns are a nod to the rich lowcountry history that surrounds this home. From the porch, you will enter into the foyer through the oversized front door to the formal dining area (could flex for other uses as well). This home has dual primary bedrooms, with one being on the main level of the home. The kitchen has stainless steel appliances, a gas stove, huge pantry, and bar seating at the gleaming kitchen island. The space opens into the living room.Just tucked out of view, you will find built-in shelving with hooks, a perfect place to leave your keys, bookbags, etc. when coming in through the garage. The primary bedroom with ensuite, secondary bedrooms, secondary full bath are located upstairs. The owners elevated the level of comfort in the primary suite with a custom closet system and deluxe spa shower (which has a lifetime warranty!). The secondary bedrooms are sizable with ample closet space. The FROG/5th bedroom has a definite wow factor. Not only is the room versatile for many uses, but there is a view to one of the ponds visible from this room making it a place you will want to hang out! There is much to do in The Ponds! You can go swimming at the pool, have a gathering at the grilling stations, enjoy events at the covered outdoor pavilion, stop & smell the roses at the community garden areas, host an event at the community farmhouse (available to rent for events), enjoy a cup of coffee at the coffee cottage, play at the treehouse playground, have a doggy date at the dog park, enjoy the walking trails, check out a performance at the amphitheater, or go fishing on your boat at the two stocked ponds! At the front of the community, there is a YMCA, (requires a separate membership). A $2,100 Lender Credit is available and will be applied towards the buyer's closing costs and pre-paids if the buyer chooses to use the seller's preferred lender. This credit is in addition to any negotiated seller concession.
- Type:
- Single Family
- Sq.Ft.:
- 3,034
- Status:
- Active
- Beds:
- 5
- Lot size:
- 0.25 Acres
- Year built:
- 2007
- Baths:
- 4.00
- MLS#:
- 24019495
- Subdivision:
- Legend Oaks Plantation
ADDITIONAL INFORMATION
This stunning 5-bedroom, 3.5-bathroom home offers over 3000 sq. ft. of living space, an expanded driveway for 5 vehicles, and meticulously landscaped surroundings. As you enter, prepare to be impressed by the elegant French doors leading to an office and a formal dining room on either side. The expansive family room boasts grand 2-story ceilings, captivating built-in bookcases, and a warm and inviting fireplace. To the right, the primary bedroom beckons with vaulted/trey ceilings, an en suite featuring double vanities, a luxurious garden tub, and a separate shower, as well as large walk-in closets.Not to be outdone, the kitchen is a sight to behold, showcasing a center island, double oven, electric range, and a delightful eat-in breakfast area.A very practical laundry/drop-off area leads into the garage. Step out from the kitchen onto the charming screened porch that opens up to the fenced-in backyard, offering mesmerizing pond views, perfect for unwinding on warm summer nights. Heading upstairs, you'll find 4 generously sized bedrooms, with two sharing a full-size jack-and-jill bathroom, supplemented by an additional full-size bathroom conveniently located in the main hallway. This remarkable home is loaded with features, including an extra-large 80-gallon hot water heater, fresh interior paint, upgraded wood grained ceramic tile floors throughout the first floor, and a new roof installed in 2019. Should you choose to embrace the community lifestyle, optional membership at the club awaits, offering an array of recreational facilities such as pool, tennis, and golf, with an alternate membership available for a neighboring pool. (assisted by Grammarly)
$435,000
215 Angora Way Summerville, SC 29485
- Type:
- Single Family
- Sq.Ft.:
- 2,497
- Status:
- Active
- Beds:
- 3
- Lot size:
- 0.13 Acres
- Year built:
- 2014
- Baths:
- 3.00
- MLS#:
- 24019489
- Subdivision:
- Pines At Gahagan
ADDITIONAL INFORMATION
Welcome to your dream home in our vibrant 55+ and over community. This beautifully designed yard is a tranquil retreat, meticulously landscaped for maximum appeal amd enjoyment with an upgraded sunroom extension fully enclosed.Enjoy the convenience and ease of having your master bedroom on the ground floor including a large walk in closet. The spacious, open layout is perfect for modern living and entertaining. Upgraded handicap features and green features such as multiple tankless water heaters to make every area accommodating. This exceptionally maintained home features a sole owner ensuring it's been lovingly cared for.A $1700 lender credit is available and will be applied towards the buyer's closing costs and pre-paids if the buyer chooses to use the seller's preferred lender. This credit is in addition to any negotiated seller concessions.
- Type:
- Single Family
- Sq.Ft.:
- 2,722
- Status:
- Active
- Beds:
- 5
- Lot size:
- 0.36 Acres
- Year built:
- 2002
- Baths:
- 3.00
- MLS#:
- 24019474
- Subdivision:
- Pine Forest Country Club
ADDITIONAL INFORMATION
Immaculate home on large corner lot has it all! Enter this Southern jewel and be welcomed by beautiful wood floors throughout. Such convenience with a personal office and separate dining room. Fall in love with the newly remodeled kitchen that overlooks the spacious living room with fireplace and lots of windows to enjoy the sights of the outdoors. Main bedrooms and bonus room upstairs with an adorable guest suite downstairs. Unwind at the end of the day while relaxing on the screened-in porch or entertaining guests in the large backyard with patio area already in place. 2 car attached garage, new 1 car detached garage, a driveway for 5 additional cars AND Generic Home generator adds to all the treasures this home has to offer!
- Type:
- Single Family
- Sq.Ft.:
- 1,189
- Status:
- Active
- Beds:
- 3
- Lot size:
- 0.23 Acres
- Year built:
- 1991
- Baths:
- 2.00
- MLS#:
- 24019446
- Subdivision:
- Greenhurst
ADDITIONAL INFORMATION
Welcome to this stunning 3 bedroom, 2 bath gem in the Greenhurst subdivision! Located in DD2 school district and just 10 minutes from downtown Summerville, this renovated home offers the perfect blend of comfort and convenience. Gather around the cozy wood-burning fireplace in the heart of the home, perfect for chilly evenings. The eat-in dining room flows seamlessly into the kitchen, equipped with sleek stainless steel appliances. Enjoy generous-sized bedrooms, ideal for relaxation and tranquility. Situated on nearly a quarter acre lot with no HOA, this property offers freedom and flexibility. Unwind in your private large backyard or take advantage of the convenient location, close to Summerville's charming downtown area. Don't miss this incredible opportunity! Schedule a showing today!
- Type:
- Single Family
- Sq.Ft.:
- 1,913
- Status:
- Active
- Beds:
- 2
- Lot size:
- 0.06 Acres
- Year built:
- 2017
- Baths:
- 2.00
- MLS#:
- 24019423
- Subdivision:
- Cane Bay Plantation
ADDITIONAL INFORMATION
Great house! Great price! Gated 55+ community. Blank slate for you to make your own. Formal entryway leads you to a huge kitchen, dining, living & sunroom all with hardwood floors. One of the biggest kitchen islands you will find. Stainless appliances, granite countertops & pantry. Laundry has washer/dryer & work sink. Living room is large enough for you to pick your dining space. Bright sunroom leads to a covered patio overlooking your large backyard with a privacy burm w/peaceful landscaping. Primary bath offers a large walk-in shower & walk-in closet. Guest room & den w/French doors off of the entryway. Four Seasons offers so many amenities & activities that you will never be bored. Great price for the size in Four Seasons. Don't let this one get away!A $1700 lender credit is available and will be applied towards the buyer's closing costs and pre-paids if the buyer chooses to use the seller's preferred lender. This credit is in addition to any negotiated seller concessions.
- Type:
- Single Family
- Sq.Ft.:
- 1,904
- Status:
- Active
- Beds:
- 2
- Lot size:
- 0.16 Acres
- Year built:
- 2021
- Baths:
- 3.00
- MLS#:
- 24019394
- Subdivision:
- Cane Bay Plantation
ADDITIONAL INFORMATION
Welcome to The Four Seasons of Cane Bay, a vibrant and welcoming active adult community that offers the ideal blend of relaxation and adventure, nestled around a breathtaking 300-acre lake. This stunning community is designed for those aged 55 and better, providing an enriching lifestyle filled with activities, amenities, and opportunities to connect with neighbors. You will love resort-at-home living in the 24,000 sq. ft. clubhouse with an indoor saline lap pool & jacuzzi, demonstration kitchen, fitness center, grand ballroom, & a full-time lifestyle director. The only thing that's missing is you!Welcome to your dream home, where luxury meets convenience! This meticulously upgraded residence is better than new construction, offering a host of premium features and enhancements thattruly set it apart. Why wait for a builder when you can move right in and enjoy everything this exceptional home has to offer because this home can even come furnished. Every inch of this home has been thoughtfully designed with high-end finishes and modern upgrades, including custom cabinetry, luxury flooring, and designer light fixtures. The chef's kitchen is a culinary masterpiece, featuring top-of-the-line stainless steel appliances, a large island with bar seating, quartz countertops, and a stylish backsplash, perfect for entertaining or family gatherings. The open floor plan effortlessly connects the living, dining, and kitchen areas, creating a warm and inviting atmosphere that is perfect for both relaxation and entertaining. Unlike new construction, this home is ready for immediate occupancy! No waiting for build times or finishing touchesmove in and start enjoying your new lifestyle today.
- Type:
- Single Family
- Sq.Ft.:
- 1,450
- Status:
- Active
- Beds:
- 3
- Lot size:
- 0.04 Acres
- Year built:
- 2023
- Baths:
- 3.00
- MLS#:
- 24019389
- Subdivision:
- Garbon Townhomes
ADDITIONAL INFORMATION
2 Opportunities remain - BRAND NEW Townhome - READY TO MOVE IN NOW - D2 w/ a 1 car garage & additional parking located 1mi to DT Summerville & 3mi to I26. Move-in ready 3 bed / 2.5 bath included features: LVP, & 9ft ceilings on the 1st floor, Samsung SS appliances, granite tops, 42'' cabinets w/ soft close, fan prewires, matte black fixtures, pendant lighting over island, craftsman trim, & much more. Upstairs are 3 spacious bedrooms. The primary offers WIC & raised vanity w/ dual sinks. HOA includes all landscaping, pine straw 2x/yr, annual pressure wash & termite bond. Great location & low HOA's. Come make it yours!
- Type:
- Single Family
- Sq.Ft.:
- 1,512
- Status:
- Active
- Beds:
- 3
- Lot size:
- 0.07 Acres
- Year built:
- 2004
- Baths:
- 3.00
- MLS#:
- 24019680
- Subdivision:
- White Gables
ADDITIONAL INFORMATION
118 Hyacinth exudes quintessential Charleston Charm! Located on a corner lot adjacent to a green space with a majestic live oak, you will absolutely fall in love with this classic home! The front facade is flanked by wide double porches that lead into an open concept living space. The cozy family room features a wall mounted electric fireplace and custom mantlepiece. High ceilings give an elevated airiness as you move into the spacious dining area and the eat in kitchen. Off the back of the home is a patio where you can grow fresh herbs in your kitchen garden. Upstairs the primary bedroom has a romantic private porch perfect for sipping coffee while watching the world wake up! Two generous sized bedrooms and a full bath offer plenty of additional space. Enjoy the vibrant communityof White Gables, which features a pool, walking trails, tennis courts and much more!
- Type:
- Single Family
- Sq.Ft.:
- 1,487
- Status:
- Active
- Beds:
- 3
- Lot size:
- 0.18 Acres
- Year built:
- 2016
- Baths:
- 2.00
- MLS#:
- 24019415
- Subdivision:
- Charleston Chase
ADDITIONAL INFORMATION
Toddler Trail offers a large Finished Room Over Garage, perfect for a home office, playroom, or guest suite. Nestled in a vibrant and rapidly developing area. Step into a home that feels brand new, with freshly painted walls and new carpet throughout, creating a bright and inviting atmosphere and guess what? it also comes complete with a GENERAC. Enjoy the open floor plan that seamlessly connects the living room dining area and kitchen ideal for entertaining and family gatherings. The kitchen boasts modern appliances, ample counter space. The large master ensuite is equipped with garden tub and shower a large walk in closet. The additional bedrooms are located on the opposite side of the hallway to give privacy and generous in size. The large backyard is perfect for gatherings and fun!A $1300 lender credit is available and will be applied towards the buyer's closing costs and pre-paids if the buyer chooses to use the seller's preferred lender. This credit is in addition to any negotiated seller concessions.

Information being provided is for consumers' personal, non-commercial use and may not be used for any purpose other than to identify prospective properties consumers may be interested in purchasing. Copyright 2024 Charleston Trident Multiple Listing Service, Inc. All rights reserved.
Summerville Real Estate
The median home value in Summerville, SC is $397,000. This is higher than the county median home value of $203,800. The national median home value is $219,700. The average price of homes sold in Summerville, SC is $397,000. Approximately 58.85% of Summerville homes are owned, compared to 32.98% rented, while 8.18% are vacant. Summerville real estate listings include condos, townhomes, and single family homes for sale. Commercial properties are also available. If you see a property you’re interested in, contact a Summerville real estate agent to arrange a tour today!
Summerville, South Carolina has a population of 49,122. Summerville is more family-centric than the surrounding county with 34.4% of the households containing married families with children. The county average for households married with children is 32.07%.
The median household income in Summerville, South Carolina is $57,825. The median household income for the surrounding county is $58,685 compared to the national median of $57,652. The median age of people living in Summerville is 35.4 years.
Summerville Weather
The average high temperature in July is 92.1 degrees, with an average low temperature in January of 33.7 degrees. The average rainfall is approximately 49.1 inches per year, with 0.7 inches of snow per year.
