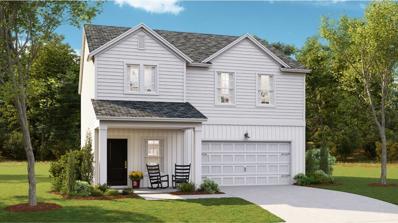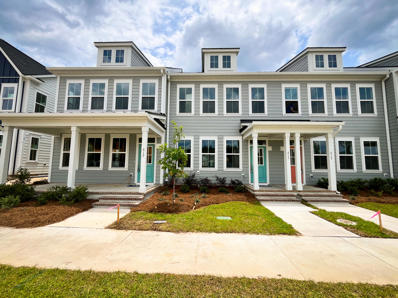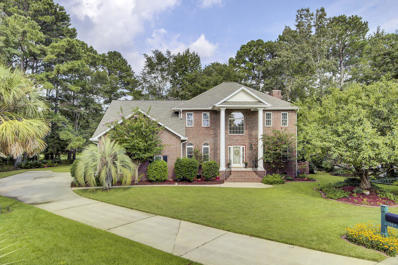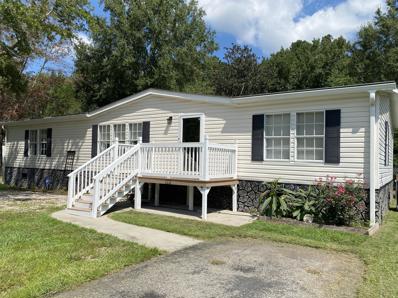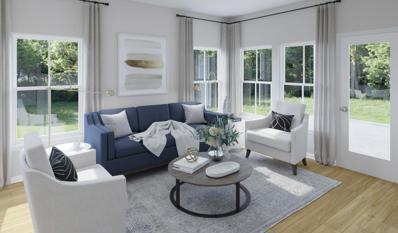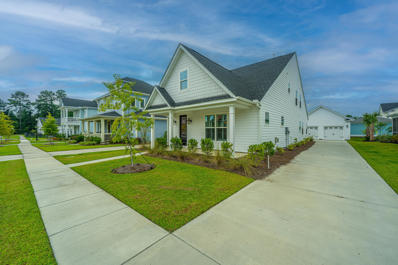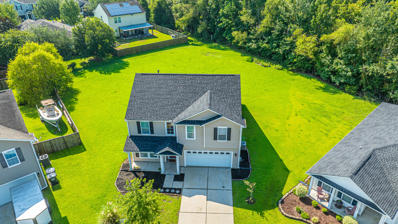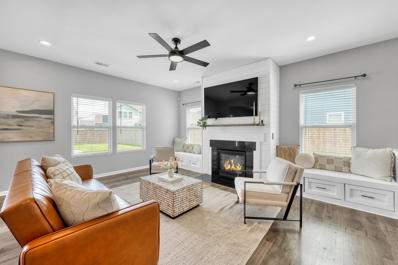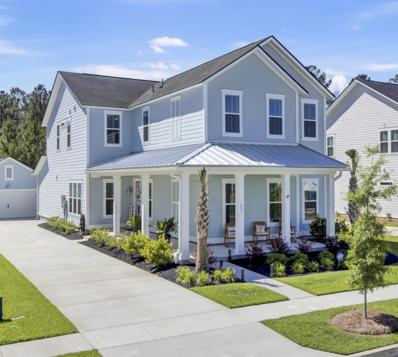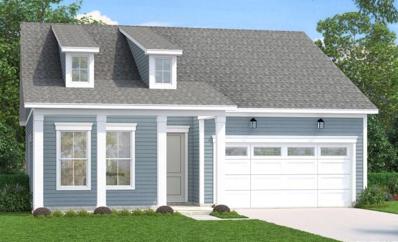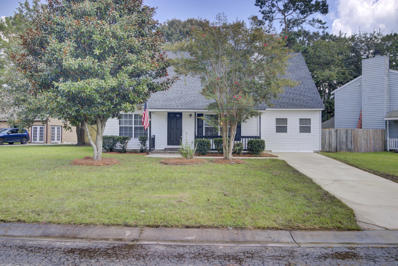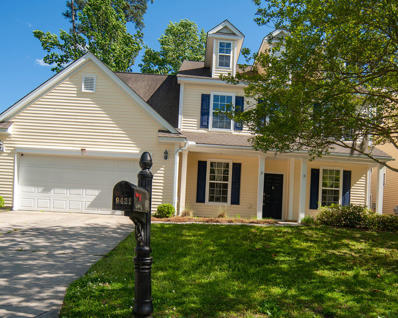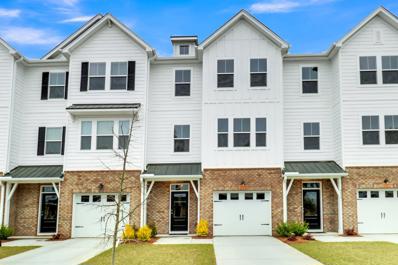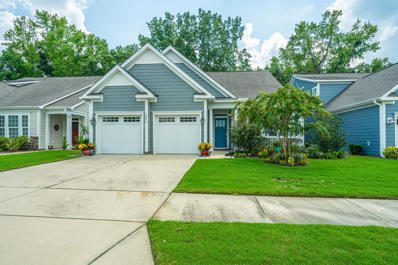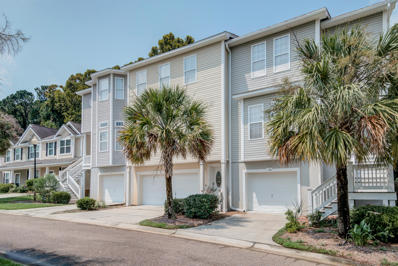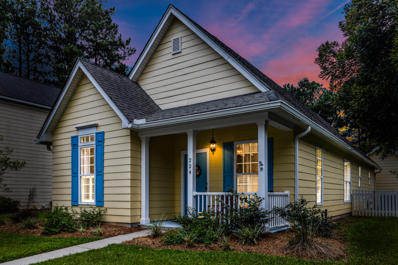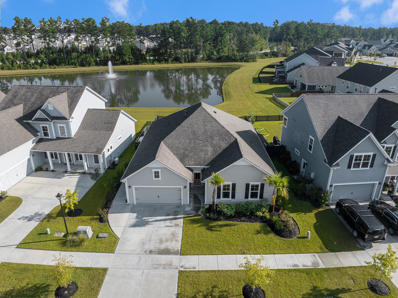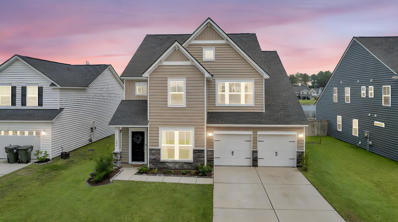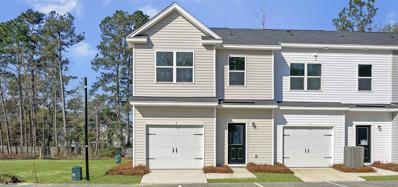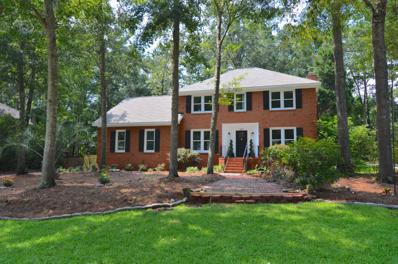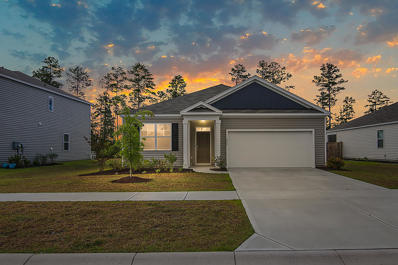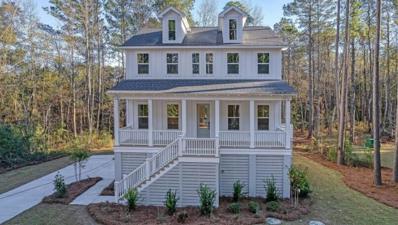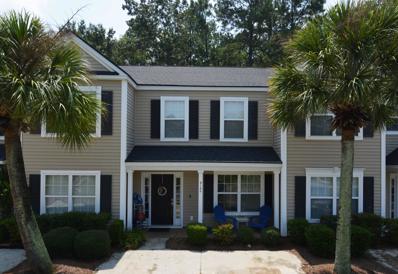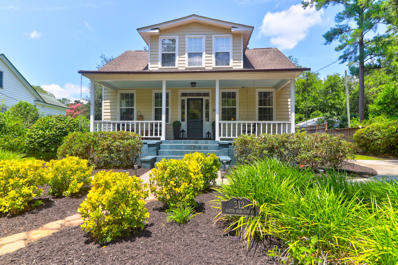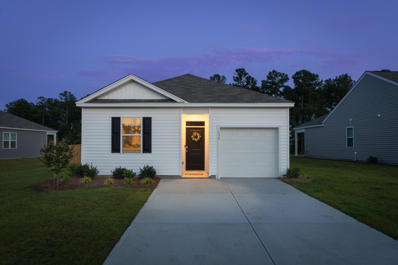Summerville SC Homes for Rent
- Type:
- Single Family
- Sq.Ft.:
- 1,986
- Status:
- Active
- Beds:
- 4
- Lot size:
- 0.12 Acres
- Year built:
- 2024
- Baths:
- 3.00
- MLS#:
- 24020557
- Subdivision:
- Summers Corner
ADDITIONAL INFORMATION
The Sweetgrass floor plan is as lovely as it sounds, with open living spaces and lots of natural light that everyone will enjoy. This home features LVP flooring, granite countertops, stainless steel appliances, and timeless white cabinetry. Upstairs are 4 bedrooms and a loft! This home is under construction and is expected to be completed in November 2024.
- Type:
- Single Family
- Sq.Ft.:
- 1,553
- Status:
- Active
- Beds:
- 2
- Lot size:
- 0.06 Acres
- Year built:
- 2024
- Baths:
- 3.00
- MLS#:
- 24020548
- Subdivision:
- Nexton
ADDITIONAL INFORMATION
Brand new townhome with 1 car rear load garage is under construction for early fall move in!! Center kitchen is equipped with gourmet stainless steel appliances, white cabinets and quartz counters and opens to the spacious rear family which leads out to the rear patio. Dual primary suites on the 2nd level, each with its own ensuite bath! Luxury vinyl plank flooring throughout both levels! Located walking distance from all of Midtown's amenities including clubhouse, fitness center, pools, sports courts and more! Plus a short drive to downtown Charleston and all of the local beaches!
- Type:
- Single Family
- Sq.Ft.:
- 3,022
- Status:
- Active
- Beds:
- 4
- Lot size:
- 0.44 Acres
- Year built:
- 1999
- Baths:
- 3.00
- MLS#:
- 24020497
- Subdivision:
- Legend Oaks Plantation
ADDITIONAL INFORMATION
Stunning 5-Bedroom Home on Golf Course Cul-de-Sac. Welcome to your dream home! This exquisite 5 bedroom, 3.5 bath residence is perfectly situated on a tranquil cul-de-sac lot, offering breathtaking views of the lush fairways of Legend Oaks Golf Course. Nestled in a highly desirable school district, this property is ideal for families looking for a blend of luxury and convenience. As you enter, you're greeted by a grand foyer leading to a spacious open-concept living area, where natural light floods in through large windows. The gourmet kitchen is a chef's delight, featuring quartz countertops, stainless steel appliances, and a large island that flows seamlessly into the cozy family room with a fireplace. Sellers will provide home warranty up to $765.00 with acceptable offer to purchaseKing sized primary suite boasts a beautifully updated owner's spa-like ensuite bathroom complete with a soaking tub, dual vanities and custom tiled walk-in shower plus separate His & Her Closets! Four additional generously sized bedrooms offer plenty of space for family, guests, and a home office. Step outside to your private backyard oasis, where you can unwind on the expansive deck while enjoying the serene golf course backdrop. The cul-de-sac location provides a safe play area for children and peace of mind for parents. Updates made by sellers during their ownership include: Gold Pledge Warranty GAF Roof with SC Safe Home Hurricane & Damage Mediation Program Sponsored by the State of South Carolina New garage bay doors & automatic openers installed this spring. All new carpeting on 2nd floor and rear staircase - just installed. 2 New Water Heaters (1 for each level) LVP flooring installed in laundry room Owners Suite - New tiled shower with frameless enclosure, new windows with privacy feature, new counter at vanity, lights, faucets & tile flooring Front pillars & rear deck have been freshly painted Fireplace was updated with tile face 2 Bedrooms have been freshly painted. Refrigerator in kitchen, refrigerator in garage, washer/dryer set, all blinds & curtain rods will convey to buyers with acceptable offer to purchase! This custom-built home by Seacoast Home Builders on a Premium Cul-de-sac Lot overlooking the 6th Hole, this is a rare find! With top-rated schools just a stone's throw away and easy access to parks and recreational activities, this home is a rare find. Crosswalks are in place for elementary & middle school students to walk or ride their bikes to school, with the added safety of a crossing guard. Legend Oaks Plantation is truly one of a kind and one of Summervilles favorite neighborhoods. Don't miss your chance to own this slice of paradise schedule a viewing today!
- Type:
- Other
- Sq.Ft.:
- 1,680
- Status:
- Active
- Beds:
- 3
- Lot size:
- 0.31 Acres
- Year built:
- 2003
- Baths:
- 2.00
- MLS#:
- 24020620
- Subdivision:
- Dorchester Regency
ADDITIONAL INFORMATION
Welcome home! This beautiful home was completely remodeled in 2020 and truly sets the standard. Upgrades completed in 2020 include a new roof, new gutters with gutter-guards, new hot water heater, new flooring throughout, 2020 Whirlpool stainless steel appliances - dishwasher, refrigerator, range- countertops, new cabinet doors & hardware, and a modern sink & faucet that give this kitchen a pop. The new convection microwave stays. Both bathrooms were upgraded with new faucets & shower heads. The owner's bathroom has a new walk-in shower that is also handicap accessible. The washer and dryer are like new & stay. Features include a lovely entrance, large living room with a 55-inch TV above the fireplace, 3 large bedrooms & 2 bathrooms, big fenced-in backyard, deck & 2 newer sheds.
- Type:
- Single Family
- Sq.Ft.:
- 1,431
- Status:
- Active
- Beds:
- 3
- Lot size:
- 0.12 Acres
- Year built:
- 2024
- Baths:
- 2.00
- MLS#:
- 24020555
- Subdivision:
- Summers Corner
ADDITIONAL INFORMATION
Our Palmetto floor plan is a cozy single-story home features an open layout in the kitchen, dining room and family room with quick access to the outdoor covered porch. On the other side of the home are two bedrooms and the owner's suite. An optional second level is available. Summers Corner is a welcome retreat from the hectic pace of life located in the perfect spot between town and country Discover the artful birdhouses that support not just birds but the entire local ecosystem. Homes include front porches that are designed to be lived on not just looked at. Discover and explore the active outdoors from kayaks and fishing on the lake to hiking and biking clubs. The thanks to the East Edisto Conservancy, the land will retain its rural character in perpetuity.
- Type:
- Single Family
- Sq.Ft.:
- 2,082
- Status:
- Active
- Beds:
- 3
- Lot size:
- 0.15 Acres
- Year built:
- 2023
- Baths:
- 3.00
- MLS#:
- 24020540
- Subdivision:
- Carnes Crossroads
ADDITIONAL INFORMATION
Rare Phase 1 Carnes Crossing home. This almost new darling floorplan offers luxury living with a first level Primary Suite with upgraded bath featuring a garden tub, dual vanities, and separate shower with tile surround. Beautiful engineered hardwood floors throughout the first floor. The spacious gourmet kitchen features white cabinetry, quartz countertop, stainless steel appliances and butlers pantry with wine cooler. Enjoy a cozy fireplace in the family room and screened porch off the back. Upstairs features two spacious bedrooms plus full bath and loft area. Recent upgrades include iron fencing enclosing the back and custom shutters/ blinds throughout. A must see!
- Type:
- Single Family
- Sq.Ft.:
- 2,705
- Status:
- Active
- Beds:
- 4
- Lot size:
- 0.44 Acres
- Year built:
- 2013
- Baths:
- 3.00
- MLS#:
- 24020520
- Subdivision:
- Victoria Pointe
ADDITIONAL INFORMATION
Welcome to 5005 Shelbourne Court in Victoria Pointe. Sitting on an amazing .44/acre cul-de-sac lot, this home gives you plenty of space inside and out. The roof was just replaced in 2024, gutters installed in 2023 and the entire downstairs has LVP flooring. Upon entering the home, you are greeted to a proper foyer with the dining room immediately to the left featuring a tray ceiling (this room could be a great office space as well). Proceed down the foyer and the fully equipped kitchen is to the left featuring granite countertops, some glass front cabinets and stainless-steel appliances. The family room is extremely large and big enough for your largest sectional couch. You won't be disappointed with the space. The primary suite is downstairs with an ensuite offering dual raisedvanities, a separate garden tub and shower, a water closet and a large walk-in shower. Also, downstairs is guest ½ Bathroom plus the laundry room. Upstairs offers a large loft area, 3 additional bedrooms, a full guest bathroom and plenty of storage space. Victoria Point is conveniently located next to the Summers Corner Community where the new Rollings Middle School of the Arts, the Summers Corner Performing Arts Center and Sand Hill Elementary are located. This is a fast-growing area and lots like these are hard to come by! $1,450 Lender Credit is available and will be applied towards the buyer's closing costs and pre-paids if the buyer chooses to use the seller's preferred lender. This credit is in addition to any negotiated seller concessions.
- Type:
- Single Family
- Sq.Ft.:
- 2,419
- Status:
- Active
- Beds:
- 4
- Lot size:
- 0.18 Acres
- Year built:
- 2021
- Baths:
- 3.00
- MLS#:
- 24020447
- Subdivision:
- Nexton
ADDITIONAL INFORMATION
This move in ready; entertainers dream home is situated in the highly desirable Nexton community of Summerville, SC. Downstairs you will find an inviting open floor plan with a large family room with a shiplap fireplace and built in benches with extra storage. The heart of the home is a chef's dream kitchen, equipped with gleaming quartz countertops and a large island. There is also a formal dining space complemented by a built-in bar--ideal for entertaining guests. Downstairs you will also find a dedicated office space that caters to remote work or study needs. Upstairs, this captivating home boasts four generously sized bedrooms, including a luxurious primary suite designed for ultimate relaxation. The upgraded primary bathroom features a stunning walk-in closet with built-in storage. For additional living space, a versatile loft area awaits upstairs, perfect for a playroom, media center, or home gym. Walk outside to see a large backyard, one of the bigger ones in the neighborhood and a generous concrete patio perfect for outdoor entertainment and a fire pit. Out front you will enjoy being across from a green space with no neighbors across from you. Living in the Nexton community means enjoying a lifestyle enriched by top-notch amenities and accessibility. Nexton offers everything needed for both relaxation and recreation. With excellent schools, vibrant community events, beautifully maintained parks and scenic trails, and convenient access to shopping, entertainment, and dining. With direct access to the highway, it makes commuting that much easier, just a 30-minute ride to get downtown! Don't miss the chance to make this extraordinary property your own!
- Type:
- Single Family
- Sq.Ft.:
- 3,200
- Status:
- Active
- Beds:
- 5
- Lot size:
- 0.18 Acres
- Year built:
- 2023
- Baths:
- 5.00
- MLS#:
- 24020472
- Subdivision:
- Summers Corner
ADDITIONAL INFORMATION
$5,000 Towards Closing. This breathtaking home awaits you in the Village of Summers Corner, one of Summerville's most sought-after neighborhoods. This striking Calhoun house plan with a welcoming wrap-around covered patio in the front and covered patio in the back is great for entertaining. The 1st floor/ Primary Suite includes a huge walk-in closet, a large frameless shower with rain head, and separate vanities. Open floorplan with impressive chefs' Kitchen, upgraded white cabinetry, quartz countertops, stainless steel appliances, a 5 burner gas cooktop with hood overtop, dishwasher, built-in oven, microwave, tile backsplash, and counter-height shiplap wrapped island, overlooking the Great Room, Warm and inviting shiplap Fireplace with gas logs. Termite Bond,10 year warranty remining
- Type:
- Single Family
- Sq.Ft.:
- 1,453
- Status:
- Active
- Beds:
- 2
- Lot size:
- 0.14 Acres
- Year built:
- 2024
- Baths:
- 2.00
- MLS#:
- 24020465
- Subdivision:
- Cane Bay Plantation
ADDITIONAL INFORMATION
Come see the Traveler, our newest floorplan! Upon entry, the Traveler features a spacious secondary bedroom as well as a large flex room. The kitchen is the heart of the home, offering a large walk-in pantry, and a generous island that overlooks the spacious gathering room with 10' ceilings. The Owner's suite offers an en suite bath featuring a dual vanity, tiled shower with bench, private water closet and large walk-in closet. Enjoy your southern evenings on the spacious covered outdoor entertaining area.* This is a Proposed construction home, on a zero dollar lot premium, with thousands of free ugrades built into the price.
- Type:
- Single Family
- Sq.Ft.:
- 1,968
- Status:
- Active
- Beds:
- 4
- Lot size:
- 0.2 Acres
- Year built:
- 1989
- Baths:
- 3.00
- MLS#:
- 24020448
- Subdivision:
- Sangaree
ADDITIONAL INFORMATION
This beautifully renovated 4-bedroom, 2.5-bathroom home features modern upgrades throughout, including engineered hardwood floors, granite countertops, and stainless steel appliances. The property boasts a brand-new roof, new HVAC and a fully fenced-in backyard, perfect for privacy and outdoor activities. Located in a highly desirable area, this home offers both style and convenience.
- Type:
- Single Family
- Sq.Ft.:
- 3,200
- Status:
- Active
- Beds:
- 6
- Lot size:
- 0.2 Acres
- Year built:
- 2005
- Baths:
- 4.00
- MLS#:
- 211252
ADDITIONAL INFORMATION
Back on market due to no fault of seller. Looking for space and square footage...look no further. Welcome to 9421 Ayscough Rd. Located in Wescott Plantation this massive home features 6 bedrooms with a master up and a master suite downstairs. Upon entering you will be wowed by the tall ceilings and hard wood flooring in the foyer. The kitchen boost lots of counter space perfect for meal preparation. This home also features a family room with a fireplace, formal dining room and a flex room which would make a perfect office. If you like natural light, this home will provide plenty of it for you. Upstairs you will find 5 bedrooms and a huge unfinished attic which could easily be finished and made into mancave, etc. Home does need some minor cosmetic repairs and is priced accordingly. Sold AS IS. Schedule your showing today. Buyer and or buyers agent to verify all information deemed important.
- Type:
- Single Family
- Sq.Ft.:
- 2,463
- Status:
- Active
- Beds:
- 4
- Lot size:
- 0.04 Acres
- Year built:
- 2024
- Baths:
- 4.00
- MLS#:
- 24020966
- Subdivision:
- Wescott Plantation
ADDITIONAL INFORMATION
So much space! A welcoming foyer draws you in to quality with 9ft ceilings and wide plank flooring. Attached garage entry is on the right. Down your hall to find a full en suite including walk-in shower as well as a study that leads out to the patio flanked with gorgeous greenery. Up the oak stair case to your entertainer's dream kitchen with expansive quartz island, 42'' white cabinets and timeless white herringbone backsplash. Easy open living includes dining and an abundance of space for gathering. Retreat back to enjoy the sunset on your second level balcony. Powder room and utility closet finish the second floor. Ascend to the third level to your dreamy primary suite with sizeable walk-in closet and spa-style primary bath complete with dual vanities, tiled shower and separatewater closet. Down the hall find extra storage and laundry room. Sunlit secondary bedrooms are found with easy access to the adjacent full bath.
- Type:
- Single Family
- Sq.Ft.:
- 2,374
- Status:
- Active
- Beds:
- 4
- Lot size:
- 0.17 Acres
- Year built:
- 2020
- Baths:
- 3.00
- MLS#:
- 24020407
- Subdivision:
- The Ponds
ADDITIONAL INFORMATION
Make this 4 bedroom /3 bath Cypress floorplan home in Cresswind your next home. This home offers a private owner's suite with a large walk-in shower and two guests suites with a full size hall bathroom. The eat-in kitchen has stainless steel appliances and granite counter tops. Additional rooms can be an office or library, dining room, and a great room with a gas fireplace. Laminate LVP flooring is in the main living areas. Guests can enjoy complete privacy in the bonus room which includes a full bathroom and walk-in closet. You'll love sitting in the enclosed sunroom that overlooks the protected conservancy lot and the fenced in back yard. Living in this beautiful home and taking advantage of the resort style amenities and activities that Cresswind offers, you will know you are home.Whole house Generator
- Type:
- Single Family
- Sq.Ft.:
- 2,016
- Status:
- Active
- Beds:
- 3
- Lot size:
- 0.03 Acres
- Year built:
- 2007
- Baths:
- 3.00
- MLS#:
- 24020390
- Subdivision:
- Hidden Palms
ADDITIONAL INFORMATION
Move-in ready and brimming with charm, this stunning townhome offers a spacious retreat perfect for modern living. The ground level features a two-car garage and a large utility room providing storage and convenience. As you step inside, you're greeted by a bright and open floor plan on the second level, showcasing gleaming wood floors, 10 ft ceilings, and extensive molding. The living room is a showstopper, bathed in natural light with a cozy fireplace flanked by built-ins, creating an inviting atmosphere for relaxation.The dining room, seamlessly connected to the living area, is ideal for gatherings and entertaining.Just steps away, the well-appointed kitchen beckons with stainless steel appliances, stone countertops, abundant cabinetry, a breakfast bar, a pantry, a sunlit eat-in area. Upstairs, the primary suite is a serene retreat with vaulted ceilings, a walk-in closet, and a spacious en suite bath featuring a large vanity, a jetted tub, and a step-in shower. Two additional bedrooms and a full bathroom complete the second level, offering comfort and privacy for family or guests. The home also includes a laundry room, a powder room, and the convenience of a three-stop elevator.* In 2022, the HVAC and roof were replaced. Located just 1.7 miles from Historic Downtown Summerville, 4.9 miles from Nexton Square, and 14.2 miles from Charleston International Airport, this townhome combines style, convenience, and an unbeatable location. Don't miss your chance to call this beautiful property home! *Elevator is currently not functioning.
- Type:
- Single Family
- Sq.Ft.:
- 1,425
- Status:
- Active
- Beds:
- 3
- Lot size:
- 0.14 Acres
- Year built:
- 2002
- Baths:
- 2.00
- MLS#:
- 24020357
- Subdivision:
- White Gables
ADDITIONAL INFORMATION
Enjoy the southern charm of this renovated one-story Charleston single home, nestled in the established section of White Gables! Step into a bright, open floor plan, with space that has been perfectly designed for optimal enjoyment. You will love the expansive custom kitchen with upgraded cabinets, white quartz countertops, farmhouse sink, pull out drawers, and stainless appliances. Relax at the end of the day in your roomy primary bedroom with a secluded view of the woods! Be spoiled by the fully upgraded ensuite with dual vanities, spacious walk in marble shower, and oversized closet. This home offers two additional bedrooms with one being a potential flex space to enhance the living area. Every square foot of this home was designed to increase owner experience. It is a must se
- Type:
- Single Family
- Sq.Ft.:
- 2,250
- Status:
- Active
- Beds:
- 3
- Lot size:
- 0.17 Acres
- Year built:
- 2021
- Baths:
- 2.00
- MLS#:
- 24020355
- Subdivision:
- Cane Bay Plantation
ADDITIONAL INFORMATION
BACK ON MARKET! CURRENT PRICE REFLECTS UPTO $26K EQUITY FROM RECENT APPRAISAL! Home is move in ready! **FHA ASSUMABLE LOAN WITH 2.5% INTEREST RATE* Welcome to this SINGLE-STORY home located in the prestigious Cane Bay Plantation. Offering 3 bedrooms, 2 full bathrooms plus a separate OFFICE, this residence exudes elegance and sophistication. The GOURMET KITCHEN showcases top-of-the-line appliances including a GAS COOKTOP and DOUBLE OVENS. With beautiful POND VIEWS and an OPEN LAYOUT connecting the kitchen to the dining area and outdoor cooking space, entertaining is effortless. Cozy up to the FIREPLACE on cool mornings or rest on the private SCREENED PORCH on warm evenings.Cement Siding Gutters Upgraded landscaping Attic Access w/drop down ladder Gas Fireplace CAT 5 Fully fenced yard Extended concrete patio Garage Side door access with sidewalk Walk in Pantry Walk in Linen Closet 3 Additional Storage Closets Spacious Office Tons of Natural Daylight Full tile Shower in Primary and Garden Tub Tile in baths Upgraded lighting in Foyer Drop zone Garage Door Opener Blue Tooth and Remote Window Shades Alarm System Agent is Owner. Come and See this home today, you won't be disappointed!
- Type:
- Single Family
- Sq.Ft.:
- 2,811
- Status:
- Active
- Beds:
- 5
- Lot size:
- 0.18 Acres
- Year built:
- 2021
- Baths:
- 4.00
- MLS#:
- 24020304
- Subdivision:
- Cane Bay Plantation
ADDITIONAL INFORMATION
Welcome to 706 Spanish Pointe Drive, your dream home nestled in the heart of the vibrant and charming community of Cane Bay! This stunning 5-bedroom, 3.5-bathroom home is the perfect blend of modern elegance and Southern charm, offering everything you need for comfortable, stylish living with a beautiful pond lot view. This home is also off the main drag and on a very quiet street.As you step inside, you'll be greeted by a spacious, light-filled foyer that flows seamlessly and an Office/study up front, then into the open-concept living area. The gorgeous hardwood floors, high ceilings, and large windows create an inviting atmosphere that's perfect for both everyday living and entertaining. The heart of the home is the gourmet kitchen, featuring granite countertops, stainless steel appliances, and a large island with seating, ideal for hosting family and friends. Separate dining room and breakfast area overlooking the backyard and pond. The living room is a cozy haven open to the kitchen with wonderful natural light and plenty of room for entertaining guests. This home has the luxury of dual primary bedrooms. One upstairs and one downstairs. The primary suite upstairs is a true retreat, boasting a spacious layout, walk-in closet, and an en-suite bathroom with dual vanities, a soaking tub and a separate shower. The additional bedrooms are generously sized, with ample closet space, and the upstairs rooms can easily be transformed into a home office, playroom, or guest suite. The possibilities are endless! Located in the desirable Cane Bay Plantation/ Lindera Preserve community, you'll enjoy access to top-notch amenities, including a community pools, walking trails, playgrounds, and more. Plus, you're just minutes away from the charming downtown Summerville, with its delightful shops, restaurants, and parks. Don't miss the opportunity to make 706 Spanish Pointe Drive your forever home! Schedule a showing today and experience the perfect blend of comfort, style, and Southern hospitality. This gem won't last long!
- Type:
- Single Family
- Sq.Ft.:
- 1,600
- Status:
- Active
- Beds:
- 3
- Lot size:
- 0.06 Acres
- Year built:
- 2023
- Baths:
- 3.00
- MLS#:
- 24020292
- Subdivision:
- Garbon Townhomes
ADDITIONAL INFORMATION
Brand New-Ready Now-Townhome in D2 w a 1 car garage & additional parking. Take your golf cart to Historic Summerville 1mi away & 3mi to I26. 3 bed / 2.5 bath w/ open concept offers island in the kitchen w/ 42'' Cabinets w/ Soft Close, Granite Tops, 10'' deep SS sink, & SS Samsung Appliances. Upstairs are 3 spacious bedrooms. The primary offers WIC & raised vanity w/ dual sinks. Included features: LVP, Tile, 9ft ceilings on the 1st floor, 6'' Baseboards/Craftmens Trim, & more. HOA includes all landscaping, pine straw 2x/yr, annual pressure wash & termite bond. Great location & low HOA's. Come make it yours!
- Type:
- Single Family
- Sq.Ft.:
- 2,400
- Status:
- Active
- Beds:
- 4
- Lot size:
- 0.4 Acres
- Year built:
- 1988
- Baths:
- 3.00
- MLS#:
- 24020268
- Subdivision:
- Ashborough East
ADDITIONAL INFORMATION
Newly Renovated Gem in Ashborough East! Welcome to 310 Upshur Court, a stunning 2,400sf two-story brick home nestled in the sought-after Ashborough East subdivision of Summerville. Boasting 4 bedrooms, 2.5 bathrooms, and hardwood floors throughout, this home exudes elegance and comfort. The kitchen features quartz countertops, soft-close cabinets and drawers, and top-of-the-line Samsung appliances. Enjoy spacious living areas downstairs plus a large bonus room over the garage ideal for a variety of uses. Step outside to the screened-in porch and you'll overlook the expansive fully fenced backyard, perfect for outdoor gatherings and relaxation. Residents of Ashborough East benefit from neighborhood amenities including a pool, tennis courts, playground, and convenient boat/RV storageDon't miss the opportunity to make this exceptional property your new home sweet home!
- Type:
- Single Family
- Sq.Ft.:
- 1,618
- Status:
- Active
- Beds:
- 3
- Lot size:
- 0.18 Acres
- Year built:
- 2021
- Baths:
- 2.00
- MLS#:
- 24020267
- Subdivision:
- Cane Bay Plantation
ADDITIONAL INFORMATION
You have just found the best deal in Cane Bay! Welcome home to 229 Sedona Drive, VA Assumable 2.75% new construction without the wait! This charming 3 bed 2.5 bath is your perfect blank slate. This entertainer inspired layout is open and bright so that you can seamlessly blend culinary and comfort activities. This backyard is ready for all the fun Fall activities to come. The primary bedroom is large with even enough space to have a desk if you work from home. Additionally, a large walk in closet to go with your en-suite bath. Not to mention having, two additional bedrooms on the same floor to keep loved ones close or make working from home a breeze. And to top it off the best amenity center in town, complete with a water slide! Come see the best value in Cane Bay!
- Type:
- Single Family
- Sq.Ft.:
- 2,540
- Status:
- Active
- Beds:
- 4
- Lot size:
- 6.34 Acres
- Year built:
- 2024
- Baths:
- 3.00
- MLS#:
- 24020310
- Subdivision:
- Twin Lakes
ADDITIONAL INFORMATION
Discover your ideal home with Hunter Quinn, one of Charleston's premier builders, and explore the exceptional ''Kennedy'' model. This elegant elevated residence features 4 bedrooms, 3 bathrooms, and 2,540 sq ft of thoughtfully designed living space. Enjoy a versatile downstairs office, a private guest suite, a spacious loft, and an open-concept floor plan with a large kitchen island.Complementing this home is an incredible opportunity to own 6.34 acres of pristine, wooded land. This expansive property offers unparalleled tranquility and privacy, ideal for creating your dream home, setting up a workshop or horse barn, or indulging in recreational activities like hunting. Conveniently located just minutes from restaurants, schools, and downtown Summerville, this land provides a perfect blend of seclusion and accessibility.
- Type:
- Single Family
- Sq.Ft.:
- 1,368
- Status:
- Active
- Beds:
- 3
- Lot size:
- 0.04 Acres
- Year built:
- 2006
- Baths:
- 3.00
- MLS#:
- 24020265
- Subdivision:
- Wescott Plantation
ADDITIONAL INFORMATION
This charming 3-bed, 2.5-bath townhome in the Orchard section of Wescott Plantation features an open floor plan with all bedrooms and the laundry room conveniently located upstairs. Recent updates include a new roof and an HVAC system installed in 2017. Seller will offer $5k flooring allowance with acceptable offer. Ideally situated for those working at Palmetto Commerce Park, CAFB, Boeing, and Mercedes, this townhome offers both convenience and comfort. For those who value easy living and access to highly-regarded DD2 schools, this home is an excellent choice. Wescott Plantation boasts a range of amenities, including a golf course, clubhouse, walking trails, swimming pool, fitness center, playground, and boat storage. It combines the feel of a home with the luxury of resort-style living.
- Type:
- Single Family
- Sq.Ft.:
- 2,713
- Status:
- Active
- Beds:
- 4
- Lot size:
- 0.2 Acres
- Year built:
- 1904
- Baths:
- 4.00
- MLS#:
- 24020260
- Subdivision:
- Historic District
ADDITIONAL INFORMATION
Welcome to 312 S Gum St! This circa-1904 home is the perfect blend of Historic charm and modern comforts, located in Historic Downtown Summerville! Every inch of this property has been meticulously updated. As you enter the home you will be greeted by 10.5 foot ceilings and original heart of pine floors. The living room is anchored by a double-sided gas fireplace with an abundance of natural light. The spacious dining room is seamlessly connected to both the kitchen and living room, it's ideal for hosting gatherings. The kitchen is a chef's delight with built-in ovens, Wolf gas cooktop, sub-zero refrigerator, walk-in pantry. There are 4 bedrooms and 3.5 bathrooms, the primary bedroom and bathroom are on the first floor as well as guest bedroom and laundry room. Upstairs there's aversatile loft perfect for a playroom, media room. 2 bedrooms and 2 bathrooms, one bathroom featuring a clawfoot tub. Outdoor is a perfect place for entertaining, it has an expansive deck, outdoor kitchen equipped with a Green Egg, gas grill, fire pit. There's a detached garage, separate lawn storage. The property is just 2 blocks from Azalea Park and 3 blocks from downtown Summerville, offering easy access to shopping, restaurants, Summerville Farmers Market and the annual Flowertown Festival. This a must-see!
- Type:
- Single Family
- Sq.Ft.:
- 1,482
- Status:
- Active
- Beds:
- 4
- Lot size:
- 0.19 Acres
- Year built:
- 2024
- Baths:
- 2.00
- MLS#:
- 24020256
- Subdivision:
- Cane Bay Plantation
ADDITIONAL INFORMATION
Do you want the benefits of a new home without the wait for it to be built? Are you looking for the convenience of a single-story home to avoid trudging up long staircases? Do you want to live in a neighborhood with resort-style amenities? If so, don't miss the opportunity at 133 Ivory Shadow Road.Located in the Pine Hills section of Cane Bay Plantation, this recently built home on a spacious pond-view lot is ready to go!Built by DR Horton in 2024, the Helena floor plan is a single-story layout that offers the perfect blend of comfort and convenience. With 4 bedrooms and 2 full bathrooms, this 1,482-square-foot residence provides a thoughtfully designed layout that maximizes both space and functionality.The front door opens into a foyer-hall, with wood-grain vinyl flooring running throughout the entire home. To the left, you'll find the first two bedrooms separated by a full bathroom and linen closet. The third bedroom is at the end of the foyer-hall near the kitchen. This bedroom features a ceiling fan and is currently being used as a flex space. As the foyer-hall ends, you'll find an inviting open floor plan that seamlessly connects the living, dining, and kitchen areas, creating an ideal space for both everyday living and entertaining. Large windows allow natural light to flood the space, giving the home a bright and airy feel. The kitchen features granite countertops, trimmed cabinetry, a pantry, and recessed lighting. All-new stainless steel appliances, including the refrigerator, are included. The generous laundry room features storage cabinets above the washer and dryer, with ample flex space for storage using the newly installed built-in shelving. The new washer and dryer are included. The living room is spacious and features a ceiling fan. Off the living room, you'll find the primary suite, separate from the other bedrooms. The primary suite features a ceiling fan and a walk-in closet. The ensuite includes a large walk-in shower and a newly upgraded toilet. The back door opens onto a walk-out patio overlooking the fenced-in backyard and serene pond view, making it the perfect spot to relax and unwind. The attached garage features a SmartHome-enabled garage door opener, allowing you to access the garage via standard remotes or a phone app. Living in Pine Hills comes with an array of resort-style amenities, including 3 stunning pools, 2-story waterslide, splash pad, grilling area, large pavilion, firepit, playground, and clubhouse. Whether you're hosting a BBQ, enjoying a swim, or gathering with friends and family, this community offers something for everyone. The nearby YMCA is the largest on the East Coast. The school district comprises Whitesville Elementary, Berkeley Middle School, and Berkeley High School. Don't miss the opportunity to make 133 Ivory Shadow Road your new home. Schedule your private showing today!

Information being provided is for consumers' personal, non-commercial use and may not be used for any purpose other than to identify prospective properties consumers may be interested in purchasing. Copyright 2024 Charleston Trident Multiple Listing Service, Inc. All rights reserved.

The data relating to real estate for sale on this web-site comes in part from the Internet Data Exchange Program of the Aiken Board of Realtors. The Aiken Board of Realtors deems information reliable but not guaranteed. Copyright 2024 Aiken Board of REALTORS. All rights reserved.
Summerville Real Estate
The median home value in Summerville, SC is $397,000. This is higher than the county median home value of $203,800. The national median home value is $219,700. The average price of homes sold in Summerville, SC is $397,000. Approximately 58.85% of Summerville homes are owned, compared to 32.98% rented, while 8.18% are vacant. Summerville real estate listings include condos, townhomes, and single family homes for sale. Commercial properties are also available. If you see a property you’re interested in, contact a Summerville real estate agent to arrange a tour today!
Summerville, South Carolina has a population of 49,122. Summerville is more family-centric than the surrounding county with 34.4% of the households containing married families with children. The county average for households married with children is 32.07%.
The median household income in Summerville, South Carolina is $57,825. The median household income for the surrounding county is $58,685 compared to the national median of $57,652. The median age of people living in Summerville is 35.4 years.
Summerville Weather
The average high temperature in July is 92.1 degrees, with an average low temperature in January of 33.7 degrees. The average rainfall is approximately 49.1 inches per year, with 0.7 inches of snow per year.
