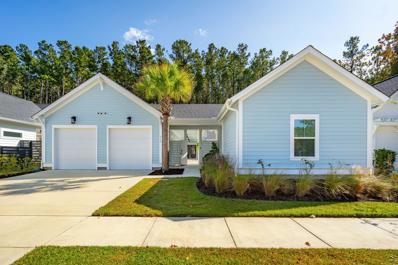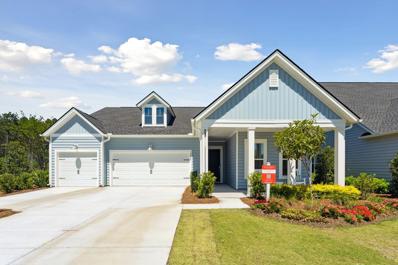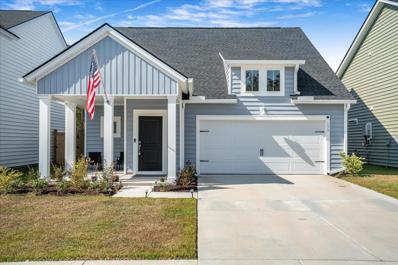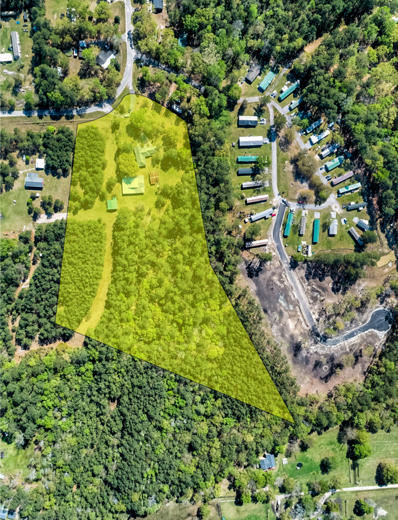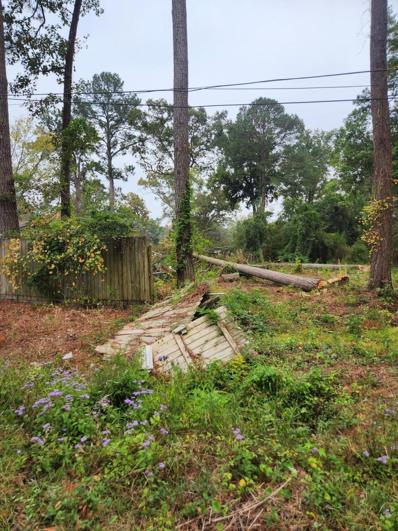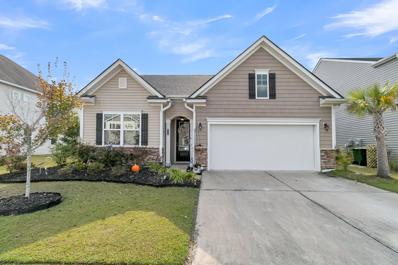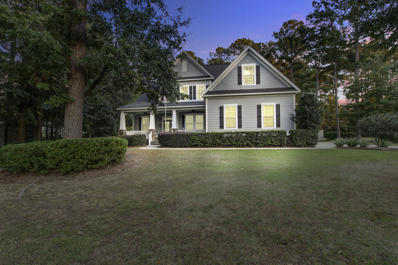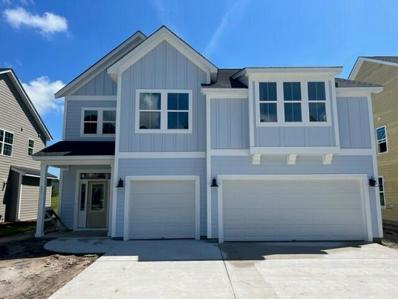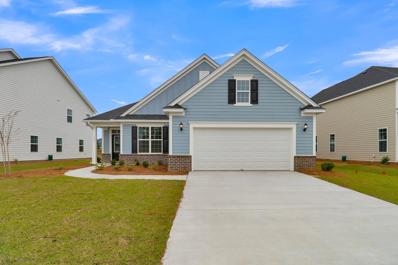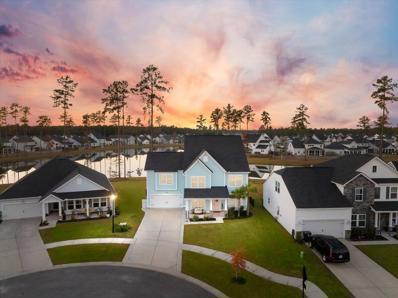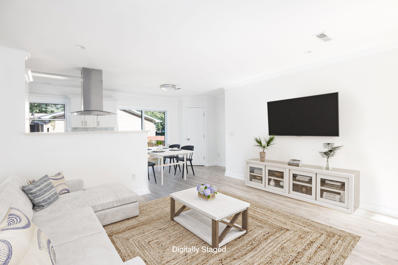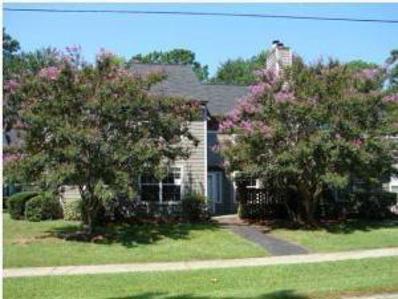Summerville SC Homes for Rent
- Type:
- Single Family
- Sq.Ft.:
- 2,788
- Status:
- Active
- Beds:
- 4
- Lot size:
- 0.18 Acres
- Year built:
- 2020
- Baths:
- 4.00
- MLS#:
- 24027525
- Subdivision:
- Nexton
ADDITIONAL INFORMATION
This perfect floor plan located in Brighton Park, quite literally has it all with a separate in-law/ guest suite modern design, open entertaining spaces and an private courtyard/zen garden!Enter through the front gate and you're immediately welcomed by the classicCharleston-style open walkways and serene private courtyard that includes a raisedwood deck, track lighting, french drains, a stone water fountain, and new SYN-Lawnartificial turf with cobblestone hardscape edging. The outdoor piazza also has ceilingfans for hot summer nights with family and friends. The main house features an open floor plan, a shared living area boasting enormous windows and sliding glass doors and direct access to the courtyard from the primary bedroom, kitchen and family room.The kitchen features quartz countertops, a gas-top stove, and a walk-in pantry ready for any chef! The main level offers a sizable foyer, an office, and a first floor primary suite accentuated by the owner's bath with claw-foot soaking tub, large walk-in shower and double vanity. The upstairs includes two additional light filled bedrooms, guest bath with windows facing a wall of mature trees surrounding the backyard.
- Type:
- Single Family
- Sq.Ft.:
- 1,840
- Status:
- Active
- Beds:
- 3
- Lot size:
- 0.18 Acres
- Year built:
- 2024
- Baths:
- 3.00
- MLS#:
- 24027464
- Subdivision:
- Summers Corner
ADDITIONAL INFORMATION
Welcome to Horizons, an exclusive 55+ gated active adult community in the desirable Summers Corner masterplan. Where new friends share stories, ideas, and adventures. Coming soon the most sought-after amenities at your fingertips. This popular Camelia home has 3 bedrooms and 3 car garage. Featuring white cabinets, quartz countertops in the kitchen, Gournet kitchen SS appliances w/ gas cooktop, double ovens, vent hood LVP floors, tile baths and laundry floor and a huge zero entry wall to wall tile shower with shower head and pull-out sprayer. Relax on the screended porch. Amenities to include fitness center, indoor and outdoor pools, tennis & pickle ball. All of this surrounded by the 26,000 sq ft clubhouse.
- Type:
- Single Family
- Sq.Ft.:
- 1,715
- Status:
- Active
- Beds:
- 3
- Lot size:
- 0.14 Acres
- Year built:
- 2024
- Baths:
- 2.00
- MLS#:
- 24027460
- Subdivision:
- Summers Corner
ADDITIONAL INFORMATION
Discover HORIZONS, a place where you can wake up with countless opportunities but no commitments. Where new friends share stories, ideas and adventures. Where a collection of the most sought-after amenities is at your fingertips. This is Horizons at Summers Corner, an exciting new Active Adult community in Summerville, SC. Featuring innovative, low-maintenance single story new homes. Luxury Vinyl floors, tile bath and laundry floors and a huge zero entry wall to wall tile shower with shower head and pull-out sprayer. Relax on the screened porch. Amenities to include fitness center, indoor and outdoor pool, tennis and pickle ball. all of this surrounded by the 26,000 sq ft clubhouse!
- Type:
- Single Family
- Sq.Ft.:
- 1,921
- Status:
- Active
- Beds:
- 3
- Lot size:
- 0.14 Acres
- Year built:
- 2024
- Baths:
- 2.00
- MLS#:
- 24027459
- Subdivision:
- Summers Corner
ADDITIONAL INFORMATION
Discover HORIZONS, a place where you can wake up with countless opportunities but no commitments. Where new friends share stories, ideas and adventures. Where a collection of the most sought-after amenities is at your fingertips. This is Horizons at Summers Corner, an exciting new Active Adult community in Summerville, SC. Featuring innovative, low-maintenance single story new homes. Luxury Vinyl floors, tile bath and laundry floors and a huge zero entry wall to wall tile shower with shower head and pull-out sprayer. Relax on the screened porch. Amenities to include fitness center, indoor and outdoor pool, tennis and pickle ball. all of this surrounded by the 26,000 sq ft clubhouse!
- Type:
- Single Family
- Sq.Ft.:
- 1,921
- Status:
- Active
- Beds:
- 3
- Lot size:
- 0.14 Acres
- Year built:
- 2024
- Baths:
- 2.00
- MLS#:
- 24027457
- Subdivision:
- Summers Corner
ADDITIONAL INFORMATION
- Discover HORIZONS, a place where you can wake up with countless opportunities but no commitments. Where new friends share stories, ideas and adventures. Where a collection of the most sought-after amenities is at your fingertips. This is Horizons at Summers Corner, an exciting new Active Adult community in Summerville, SC. Featuring innovative, low-maintenance single story new homes. Luxury Vinyl floors, tile bath and laundry floors and a huge zero entry wall to wall tile shower with shower head and pull-out sprayer. Relax on the screened porch. Amenities to include fitness center, indoor and outdoor pool, tennis and pickle ball. all of this surrounded by the 26,000 sq ft clubhouse!
- Type:
- Single Family
- Sq.Ft.:
- 1,715
- Status:
- Active
- Beds:
- 3
- Lot size:
- 0.14 Acres
- Year built:
- 2024
- Baths:
- 2.00
- MLS#:
- 24027454
- Subdivision:
- Summers Corner
ADDITIONAL INFORMATION
Discover HORIZONS, a place where you can wake up with countless opportunities but no commitments. Where new friends share stories, ideas and adventures. Where a collection of the most sought-after amenities is at your fingertips. This is Horizons at Summers Corner, an exciting new Active Adult community in Summerville, SC. Featuring innovative, low-maintenance single story new homes. Luxury Vinyl floors, tile bath and laundry floors and a huge zero entry wall to wall tile shower with shower head and pull-out sprayer. Relax on the screened porch. Amenities to include fitness center, indoor and outdoor pool, tennis and pickle ball. all of this surrounded by the 26,000 sq ft clubhouse!
- Type:
- Single Family
- Sq.Ft.:
- 2,034
- Status:
- Active
- Beds:
- 3
- Lot size:
- 0.11 Acres
- Year built:
- 2015
- Baths:
- 3.00
- MLS#:
- 24027444
- Subdivision:
- The Ponds
ADDITIONAL INFORMATION
Fall in love with this charming Charleston-style home, nestled on a serene street within the established & historic neighborhood called The Ponds. One of the most enchanting features of this residence is the delightful double porches that overlook the oak, tree-lined road. The private patio in the backyard, which is adorned with a pergola, fountain, brick pavers, and artificial turf, provides an oasis to return home to after a long day. The screened porch serves as a tranquil retreat, perfect for enjoying morning coffee or engaging in conversations with friends. This home offers a full bathroom per bedroom along with a small, upstairs loft. Downstairs you'll find a massive pantry & drop zone located by the open concept eat-in kitchen/living room & foyer. You don't want to miss this one!Upon entering the home, you will notice the beautiful hardwood floors and you will find a convenient first-floor guest room/office with brand NEW carpet that can easily double as an office, complete with access to a full bathroom. The open-concept living area seamlessly integrates the living, dining, and kitchen spaces, providing direct access to the courtyard. The second floor has brand NEW carpet and boasts a thoughtfully designed layout, featuring a primary bedroom that opens onto a balcony, along with a spacious secondary bedroom that includes a full bathroom and a walk-in closet. These rooms are thoughtfully separated by a small flex space in the hallway, ideal for a cozy reading nook or a compact study area. Outdoor Activities: The Ponds boasts over 1,000 acres of protected land, featuring two fishing ponds, Village Pond, and Schultz Lake, perfect for boating, kayaking, and fishing. Additionally, there are 21 miles of walking trails, parks, fields, and green spaces to explore. Community Events: The Ponds organizes a variety of community events, such as Food Truck Fridays, annual July 4th celebrations, and nature trail adventures. Amenities Center: The Ponds features a charming historic farmhouse that has been transformed into an amenities center, offering a pool, coffee house, pavilion, fire pit, and picnic areas. Clubhouse: The Ponds includes a welcoming clubhouse for residents and guests. On-Site YMCA: The Ponds is home to an on-site YMCA, providing programs for individuals of all ages. Outdoor Amphitheater: The Ponds features an outdoor amphitheater that hosts a range of community events. Treehouse Playground: The Ponds includes a delightful treehouse playground for children to enjoy.
- Type:
- Single Family
- Sq.Ft.:
- 2,705
- Status:
- Active
- Beds:
- 4
- Lot size:
- 0.27 Acres
- Year built:
- 2006
- Baths:
- 3.00
- MLS#:
- 24027411
- Subdivision:
- Arbor Walk
ADDITIONAL INFORMATION
Welcome home to 124 Killdeer Trail in the Arbor Walk neighborhood, located in the heart of Summerville! This home is located in the highly desirable Dorchester II school district The home rests on a quiet, cul-de-sac, and a large .27-acre lot. Move in ready home boast 4 large bedrooms, 2.5 bathrooms, a large loft and offering plenty of flexible space. Upon entering, you are greeted by gleaming floors and a grand foyer. Vaulted ceilings and a spacious, open floor plan offer multiple options that are perfect for entertaining or just relaxing! On the first floor, you'll find a formal dining room to your right and a hallway that leads to the eat-in-kitchen and living room space.. The kitchen features custom cabinets with under cabinet lighting, stylish tiled backsplash, and plenty of additional storage with a pantry. Looking out from the kitchen into the living room, open ceilings and a cozy fireplace that extends to the ceiling beckons you to gather together. Off the living room you'll find a half bath, a convenient laundry room, and a meticulous master bedroom with an elegant tray ceiling. A bright master bath includes a large bathtub and a massive walk-in closet with a keypad lock for additional peace-of-mind. On the second floor, a stunning open hallway and flex space overlooking the first floor from both sides offers endless possibilities. Three large bedrooms, each featuring walk-in closets with shelving, and a full bathroom round out the second floor. This community is with-in minutes of Historic Downtown Summerville with Access to I-26, Dorchester Rd, Shopping, Restaurants, Movie Theaters, Public Library, Sawmill Branch Walking/Biking/Jogging/Exercise Trail. Local Neighborhood Pool Membership Available
- Type:
- Single Family
- Sq.Ft.:
- 1,771
- Status:
- Active
- Beds:
- 4
- Lot size:
- 0.26 Acres
- Year built:
- 2000
- Baths:
- 2.00
- MLS#:
- 24027443
- Subdivision:
- Mendenhall
ADDITIONAL INFORMATION
MOTIVATED SELLERS. This home is perfectly located and convenient to downtown Summerville, and the vibrant Nexton community. This inviting home features 4 bedrooms and 2 updated bathrooms. The finished room above the garage serves as a fourth bedroom but can also be an office or game room. Imagine cooking in your eat-in kitchen, complete with a cozy built-in banquette! Enjoy the vaulted ceiling living room where a wood-burning fireplace offers warmth and charm. Step through sliding glass doors to a large screened porch, perfect for entertaining or simply enjoying the serene view of a beautiful vegetable garden and expansive fenced yard. Recent upgrades for peace of mind include: 2019 roof & water heater, 2020 carpet, 2023 HVAC, 2024 updated primary bath. Make this house your next home
$630,000
100 Dacs Lane Summerville, SC 29483
- Type:
- Single Family
- Sq.Ft.:
- 2,786
- Status:
- Active
- Beds:
- 4
- Lot size:
- 0.42 Acres
- Year built:
- 1993
- Baths:
- 4.00
- MLS#:
- 24027437
- Subdivision:
- Sheppards Park
ADDITIONAL INFORMATION
From its sittable front porch to its family-friendly fenced back yard, this Summerville home has everything. On Dacs Lane, within walking distance of Sheppard Park, the corner lot is almost a half-acre. Inside, there's 2,700 square feet of practical living space. Off the foyer is the formal dining room. The kitchen has a breakfast area, plentiful cabinets and counter space, as well as a spacious pantry and a built-in desk for work. A gas fireplace adds warmth to the living room. From the living room there's access to the screened porch and relaxation-ready backyard. The above-ground pool, installed in 2021, is surrounded by decking to give it a built-in feel. The gazebo has potential as an outdoor kitchen. The first-floor primary bedroom has two closets (one with custom shelving)and private access to the screened porch and the primary bath includes a spacious linen closet. Also downstairs are a half bath and the laundry room, which can be entered from inside the house or from the two door car garage. Upstairs are three bedrooms and two full baths, plus a loft that could function as an office or play area. One bedroom has a private bath, and the other two share an adjoining bath. There's plenty of closet space for everyone inside, and enough parking for everyone outside with two entrances into the driveway. Don't miss out on your opportunity today, just imagine what this house can bring to you!
- Type:
- Single Family
- Sq.Ft.:
- 2,872
- Status:
- Active
- Beds:
- 5
- Year built:
- 2014
- Baths:
- 7.00
- MLS#:
- 24027400
- Subdivision:
- Felder Creek
ADDITIONAL INFORMATION
Welcome to 309 Mondo Ct in the heart of Summerville, SC, where space, style, and comfort blend seamlessly in this expansive 2,800+ square-foot home. This thoughtfully designed property boasts 5 generously sized bedrooms, 2.5 bathrooms, and a versatile loft that can be transformed into an office, playroom, or media space to suit any lifestyle. From the moment you step inside, you'll be captivated by the stunning wood floors that flow throughout, accentuated by fresh, neutral paint that provides a bright and inviting ambiance.The open-concept kitchen serves as the heart of the home, featuring sleek granite countertops that offer ample prep space and a perfect spot for family gatherings.The adjoining dining and family rooms create an ideal setting for hosting, allowing for easy flow and conversation. Upstairs, the bedrooms are well-appointed, with the master suite providing a private retreat complete with a spacious bathroom and large closet. The loft adds flexibility to the floor plan, offering endless possibilities to customize your living space. Outside, the property truly shines with a sprawling backyard, ideal for outdoor living, entertaining, or simply relaxing in the South Carolina sunshine. Whether envisioning a garden, outdoor living room or play area, the yard offers endless opportunities. Located in a desirable Summerville neighborhood known for its charm and convenience, this home presents an exceptional opportunity for those looking to put down roots in a community-oriented area with easy access to schools, shopping, and local amenities. 309 Mondo Ct is not just a home; it's a lifestyle waiting to be enjoyed.
- Type:
- Single Family
- Sq.Ft.:
- 1,490
- Status:
- Active
- Beds:
- 3
- Lot size:
- 0.17 Acres
- Year built:
- 2024
- Baths:
- 2.00
- MLS#:
- 24027406
- Subdivision:
- Summers Corner
ADDITIONAL INFORMATION
MOVE IN READY! Welcome to 173 Paddle Boat Way in Summerville, SC! This exquisite single-level home, built in 2024, offers a seamless blend of modern design and thoughtful upgrades, ensuring comfort and convenience at every turn. Inside, the open floor plan maximizes space and natural light, highlighting the lovely laminate wood flooring. The heart of the home is the spacious kitchen, featuring a large island perfect for meal prep, casual dining, and entertaining. The home includes 3 roomy bedrooms, 2 pristine bathrooms, a whole-home water filtration system, and fans in every room except the office, ensuring comfort throughout.Additional features include blinds on every window for privacy, a new garbage disposal, and 6" gutters for enhanced durability. The painted and finished garage includes built-in shelving, providing ample storage and functionality. Outdoors, the spacious yard and covered patio offer ideal spaces for relaxation, with open land behind ensuring privacy and unobstructed views. Located in an amenity-rich neighborhood, this move-in-ready home combines style, convenience, and tranquilitymaking it an exceptional find! Don't miss this opportunity to make it your own.
- Type:
- Land
- Sq.Ft.:
- n/a
- Status:
- Active
- Beds:
- n/a
- Lot size:
- 10.55 Acres
- Baths:
- MLS#:
- 24027401
- Subdivision:
- Chaparral
ADDITIONAL INFORMATION
Welcome to your own piece of paradise in Summerville! This 10.55-acre plot of land, conveniently located near Cane Bay, Nexton, and Carnes Crossroads, presents the perfect opportunity for your dream home or subdivision. Zoned R-2 for manufactured residential, you have the flexibility to subdivide the property into multiple lots or enjoy the privacy of your own 10.55 wooded acres. There is currently a 1050 sq ft single-family residence, a large workshop, and storage sheds on property.
- Type:
- Single Family
- Sq.Ft.:
- 2,080
- Status:
- Active
- Beds:
- 4
- Lot size:
- 0.14 Acres
- Year built:
- 2018
- Baths:
- 4.00
- MLS#:
- 24027435
- Subdivision:
- Nexton
ADDITIONAL INFORMATION
Welcome home to 338 Dunlin Drive nestled in the heart of Summerville in the highly sought after master planned community in the incredible North Creek Village subsection of Nexton! This house is move-in ready! This home features a large, modern, open kitchen with granite countertops, maple cabinets and stainless-steel appliances. Plus a large great room for entertaining that provides a functional living space with extras like crown molding, recessed lighting and much more! This floorplan is one of the best with a spacious primary suite located on the first floor. The primary suite comes with a garden tub and large walk-in closet in the bathroom. On the second floor, you will find three other generously sized bedrooms and a full bathroom.Enjoy time at the neighborhood clubhouse and pool included in the HOA! With access to shopping, restaurants, schools and more just a mile away, this location is one of the best in the Charleston area! If convenience is what you're looking for, this is it!
- Type:
- Land
- Sq.Ft.:
- n/a
- Status:
- Active
- Beds:
- n/a
- Lot size:
- 0.16 Acres
- Baths:
- MLS#:
- 24027362
- Subdivision:
- Calomet Valley
ADDITIONAL INFORMATION
Two Adjacent Lots for Sale Lot 6 - $80,000 & Lot 7 - $90,000 Available for individual purchase or combined as one large parcel. Situated in the serene Camelot Valley community in Summerville, SC, these two adjacent lots (Lot 6 and Lot 7) offer a unique opportunity for those looking to build in a private, naturally beautiful setting. Formerly utilized as a single, expansive lot, both properties can be purchased together to create a spacious homestead or developed individually, depending on your vision. With flexible purchase options, you can buy either one or both, making this a versatile opportunity in the area. Lot Features and Location Lot 6 and Lot 7 are nestled in a quiet neighborhood, providing a sense of seclusion and comfort. a mix of brush, and a few mature trees enhance the lot
- Type:
- Single Family
- Sq.Ft.:
- 1,711
- Status:
- Active
- Beds:
- 3
- Lot size:
- 0.15 Acres
- Year built:
- 2018
- Baths:
- 2.00
- MLS#:
- 24027338
- Subdivision:
- Cane Bay Plantation
ADDITIONAL INFORMATION
Welcome home to this bright and airy, better-than-new, move-in ready single-story home that offers modern living in the desirable Meridian community of Cane Bay Plantation. The home features an open-concept layout with a spacious kitchen, highlighted by a large island, granite countertops, and stainless steel appliances, which seamlessly connects to the dining area and family room--perfect for both entertaining and everyday comfort. High ceilings throughout the home create an inviting and spacious atmosphere, while stylish upgraded light fixtures and ceiling fans in every room enhance the overall ambiance.Step outside to the screened porch with privacy curtains overlooking the peaceful pond, leading to a custom 12x12 patioan ideal spot for relaxation and outdoor gatherings. The fully fenced-in yard provides privacy and security, making it a great space for children and pets to play. The home offers three well-appointed bedrooms, including an oversized primary suite with a walk-in closet and an en suite bathroom featuring dual vanities and a large walk-in shower for added convenience. The community's impressive amenities include a resort-style pool, clubhouse, playground, picnic areas, pickleball courts, firepit, dock access to the nearby lake, as well as horseshoe and bocce ball courts for friendly competition and fun. Plus, it's conveniently located near shopping, dining, and recreational activities. This open-concept, better-than-new home is perfect for buyers seeking a modern, low-maintenance lifestyle with high-quality finishes and access to excellent community amenities.
- Type:
- Single Family
- Sq.Ft.:
- 3,617
- Status:
- Active
- Beds:
- 5
- Lot size:
- 0.75 Acres
- Year built:
- 2015
- Baths:
- 5.00
- MLS#:
- 24027335
- Subdivision:
- The Summit
ADDITIONAL INFORMATION
*New Price Update Due to Tax Square Foot Discrepancy* This home exemplifies a level of pride in ownership that is rare. With a meticulously maintained interior & beautiful landscaping, it shines both inside & out. Welcome to your estate-sized lot, surrounded by carefully selected shrubs & trees in every corner. Enjoy the presence of birds, butterflies, & more year-round from your climate-controlled custom sunroom, featuring floor-to-ceiling windows. For entertaining during the holidays, you'll love the gourmet chef's kitchen that flows seamlessly into the living areas. The dining room boasts impressive 10-foot coffered ceilings for more formal occasions, perfect for impressing your guests. Additionally, this home offers 5 bedrooms, including dual primary suites, ensuring space & comfort.
- Type:
- Single Family
- Sq.Ft.:
- 1,742
- Status:
- Active
- Beds:
- 3
- Lot size:
- 0.08 Acres
- Year built:
- 2024
- Baths:
- 3.00
- MLS#:
- 24027334
- Subdivision:
- Six Oaks
ADDITIONAL INFORMATION
Estimated finish in November 2024 - Beautiful community in the heart of Summerville!! This is a beautiful open floor plan with luxury vinyl plank flooring on the first floor. Our end unit Hollyhock B floorplan features 3 bedrooms and 2.5 bathrooms. Six Oaks is a gorgeous neighborhood surrounded by Oak trees with resort style amenities. Located in the highly sought after DD2 school district just 4 miles to downtown Summerville. About a mile from Publix as well as numerous restaurants. Summerville High School is is just a 3 minute drive. Enjoy spending time with family and friends at the pool with cabana, playground, amphitheater, walking trails, etc. Don't miss out on this amazing opportunity, a gem of a community!
- Type:
- Single Family
- Sq.Ft.:
- 2,836
- Status:
- Active
- Beds:
- 4
- Lot size:
- 0.16 Acres
- Baths:
- 3.00
- MLS#:
- 24027330
- Subdivision:
- Hewing Farms
ADDITIONAL INFORMATION
PROPOSED CONSTRUCTION. Three car garage and first floor guest suite on a private wooded homesite, this incredible Saluda plan is a two-story masterpiece featuring gourmet kitchen, cement plank siding, upgraded flooring, cabinets, counters and more. Immediately upon entry, you are greeted by the open concept, two-story entryway, open kitchen, and great room with an optional fireplace and decorative ceiling. A flex space or guest bedroom and full bath complete the main level. Upstairs, the primary bedroom features an extremely large walk-in closet with a laundry room passthrough. The primary bedroom has a boxed ceiling and a sitting room. The second level offers two secondary bedrooms with private walk-in closets and a huge loft space for flexibility. The best of what we build!!
- Type:
- Single Family
- Sq.Ft.:
- 2,382
- Status:
- Active
- Beds:
- 4
- Lot size:
- 0.18 Acres
- Year built:
- 2024
- Baths:
- 3.00
- MLS#:
- 24027329
- Subdivision:
- Hewing Farms
ADDITIONAL INFORMATION
PROPOSED CONSTRUCTION This adorable first floor primary bedroom Chadwick is located on a beautiful homesite. Also, located on the first floor are two guest bedrooms on a separate, private wing, with their own private bath. This home also offers a beautiful formal dining with gorgeous, coffered ceilings and wainscotting details. The family, kitchen and breakfast area are all very open to one another and all offer views of the pond with oversized windows. Upstairs you will find an additional bedroom with full bath that is perfect for guests or even an entertainment room. Closing costs available
- Type:
- Single Family
- Sq.Ft.:
- 3,016
- Status:
- Active
- Beds:
- 4
- Lot size:
- 0.17 Acres
- Year built:
- 2021
- Baths:
- 3.00
- MLS#:
- 24027298
- Subdivision:
- Nexton
ADDITIONAL INFORMATION
Welcome to 404 Cool Bend, a stunning 4-bedroom, 2.5-bath home nestled in the highly desirable Midtown neighborhood of Nexton. Spanning over 3,016 sqft, this home offers an open-concept design with quality upgrades that make it truly stand out. The heart of the home is a gourmet kitchen featuring a butler's pantry with a wine bar, under-cabinet lighting, and a full lighting package throughout the kitchen, living room, and loft. A cozy fireplace enhances the inviting living space, while the screened-in porch with sliding glass doors provides the perfect blend of indoor-outdoor living.The owner has invested over $93K in custom upgrades, including a 6-zone irrigation system to maintain the lush Empire Zoysia grass in the rear and Centipede grass on the sides and front. The landscaping is beautifully designed with raised flower beds featuring vibrant Azaleas, Camellias, butterfly plants, and two Japanese Coral Bark trees. The $15K paver patio is perfect for outdoor entertaining, and the serene pond views over the painted fence add a peaceful touch. Additional upgrades include solar panels (which the seller is willing to pay off with an acceptable offer), a Mitsubishi mini-split HVAC system in the garage, & epoxy flooring. This home is in immaculate condition with no issues. The HVAC and tankless water heater are serviced every six months, ensuring everything is running smoothly. The home is equipped with a pre-built HomeDefense system, offering an interior connection and termite traps around the perimeter (green traps on permitter). Most utilities are still under a 10-year warranty, providing peace of mind to the future homeowner. Enjoy access to the community's top-notch amenities, including a pool, playground, tennis and basketball courts, an exercise area, walking trails, and a clubhouse offering plenty of options for relaxation and recreation. Located in the vibrant Nexton area, this home is close to top-rated schools, with Harris Teeter nearby and a Publix coming soon. With parks, shopping, and dining all just minutes away, 404 Cool Bend offers the perfect blend of luxury, convenience, and lifestyle.
- Type:
- Single Family
- Sq.Ft.:
- 3,387
- Status:
- Active
- Beds:
- 5
- Lot size:
- 0.19 Acres
- Year built:
- 2022
- Baths:
- 4.00
- MLS#:
- 24027301
- Subdivision:
- Cane Bay Plantation
ADDITIONAL INFORMATION
Nestled on a prime cul-de-sac lot along a stunning 350-acre lake system in Cane Bay's coveted Waterside subsection, this 4-bedroom, 3.5-bathroom home offers over 3,387 sqft of luxurious living space. The expansive front porch and long driveway welcome you, with the exterior showcasing durable cement plank siding.Inside, laminate wood floors and a spacious layout await. To your right, an inviting office is perfect for working from home, while the formal dining room on the left connects to the gourmet kitchen through a convenient pantry passage. The kitchen is a chef's dream, boasting a massive island with quartz countertops, ample cabinetry and stainless steel appliances, including a gas range, vent hood, and refrigerator. Just off the kitchen, the sunroom providesa cozy spot for casual dining and opens to a screened porch and a sprawling concrete patio. Enjoy evenings outdoors in your fenced backyard, complete with panoramic lake views. Upstairs, one staircase leads to a generously-sized bonus room, ideal as a playroom, gym, media room, or potential 5th bedroom. The other staircase takes you to the serene primary suite, which features breathtaking lake views, a cozy gas fireplace, tray ceiling, and a spacious sitting area. The luxurious ensuite includes separate vanities, a corner soaking tub, a tiled shower, and a walk-in closet. Three additional guest bedrooms are also located upstairs, two of which share a convenient Jack-and-Jill bathroom, while the third has its own private bathroom. Completing the home is an extended two-car garage, perfect for additional storage or golf cart parking. With its unmatched lake views, thoughtful design, and exceptional location, this home offers a lifestyle of comfort and natural beauty in the heart of Cane Bay. Waterside also boasts a boat ramp, community pool, play park, miles of walking trails and more!
- Type:
- Single Family
- Sq.Ft.:
- 1,260
- Status:
- Active
- Beds:
- 3
- Lot size:
- 0.29 Acres
- Year built:
- 1974
- Baths:
- 2.00
- MLS#:
- 24027293
- Subdivision:
- Warington
ADDITIONAL INFORMATION
Welcome to 100 Lipman Street, where modern luxury meets peace of mind! This immaculate 3-bedroom, 2-bathroom home has been completely revitalized, offering a ''new home'' feel on a sprawling corner lot. Every inch has been updated, from the 30-year architectural shingle roof down to the fully encapsulated and insulated crawl space. Step into 1,281 square feet of elegant, move-in-ready space, designed with open flow and light-filled rooms enhanced by brand-new LVP flooring and fresh, bright paint throughout.The kitchen is a true chef's sanctuary, featuring all-new shaker cabinetry, granite countertops, and high-end stainless-steel appliances, including a Frigidaire range and a deep, single-basin sink.The new sliding doors open to a generous deck, perfect for entertaining or relaxing outdoors. Enjoy spa-inspired bathrooms with modern finishes and a jet tub in the guest bathideal for unwinding in style. With a brand-new HVAC system, custom dimmer lighting, and a whole-house generator inlet, this home is prepared for ultimate comfort. Enjoy added conveniences like a utility sink in the freshly updated 2-car garage, automatic foundation vents, and even an exterior outlet for holiday decor. Situated minutes from downtown Summerville, Route 26, and the Maple Street extension, 100 Lipman offers easy access to shopping, dining, and more. Don't miss your chance to own a truly turnkey home that's as beautiful as it is practical!
- Type:
- Single Family
- Sq.Ft.:
- 1,252
- Status:
- Active
- Beds:
- 2
- Lot size:
- 0.02 Acres
- Year built:
- 1980
- Baths:
- 3.00
- MLS#:
- 24027254
- Subdivision:
- The Arbor
ADDITIONAL INFORMATION
- Type:
- Single Family
- Sq.Ft.:
- 1,722
- Status:
- Active
- Beds:
- 3
- Lot size:
- 0.05 Acres
- Year built:
- 2010
- Baths:
- 3.00
- MLS#:
- 24027224
- Subdivision:
- Wescott Plantation
ADDITIONAL INFORMATION
Welcome to this charming townhome in The Abbey at Wescott Plantation! With a low monthly HOA and located in the sought-after Dorchester II School District, this home offers both convenience and comfort. The main level features an inviting open-concept layout, perfect for everyday living. The kitchen boasts a spacious island with sink, complemented by sleek black appliances. Upstairs, the master suite includes a generous walk-in closet and an ensuite bath with both a soaking tub and separate shower. Two additional bedrooms, a full bath, and laundry complete the upper level. Enjoy outdoor living with a cozy patio and the convenience of a one-car garage. Enjoy neighborhood walking trails and easy access to Wescott Golf Course.

Information being provided is for consumers' personal, non-commercial use and may not be used for any purpose other than to identify prospective properties consumers may be interested in purchasing. Copyright 2024 Charleston Trident Multiple Listing Service, Inc. All rights reserved.
Summerville Real Estate
The median home value in Summerville, SC is $384,945. This is higher than the county median home value of $334,600. The national median home value is $338,100. The average price of homes sold in Summerville, SC is $384,945. Approximately 59.48% of Summerville homes are owned, compared to 30.74% rented, while 9.78% are vacant. Summerville real estate listings include condos, townhomes, and single family homes for sale. Commercial properties are also available. If you see a property you’re interested in, contact a Summerville real estate agent to arrange a tour today!
Summerville, South Carolina has a population of 50,318. Summerville is less family-centric than the surrounding county with 30.35% of the households containing married families with children. The county average for households married with children is 31.98%.
The median household income in Summerville, South Carolina is $64,507. The median household income for the surrounding county is $68,046 compared to the national median of $69,021. The median age of people living in Summerville is 38.3 years.
Summerville Weather
The average high temperature in July is 91.5 degrees, with an average low temperature in January of 34.6 degrees. The average rainfall is approximately 51 inches per year, with 0.7 inches of snow per year.
