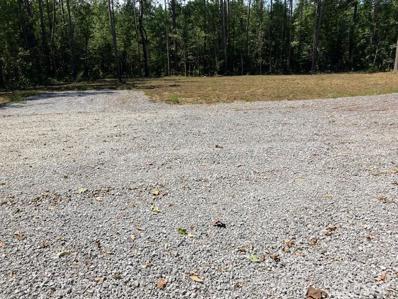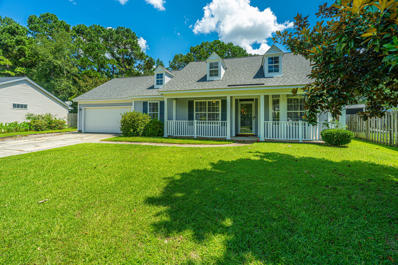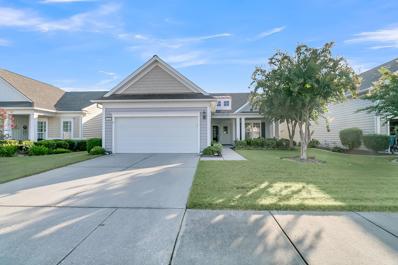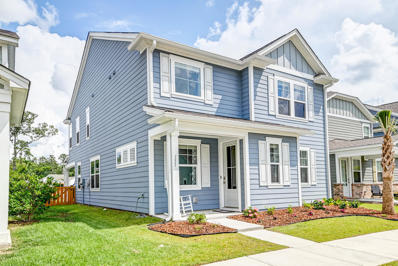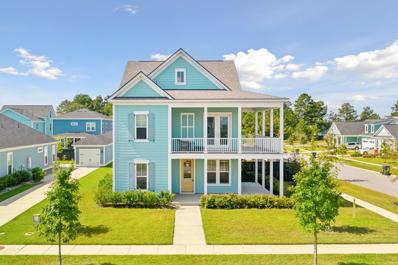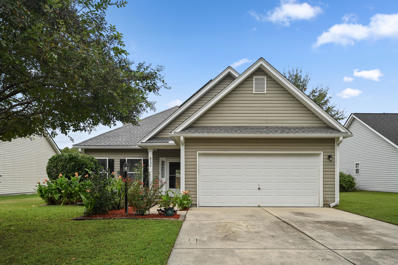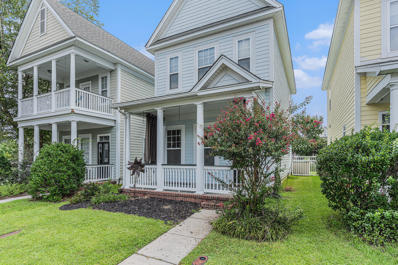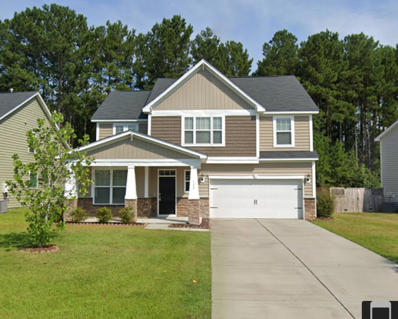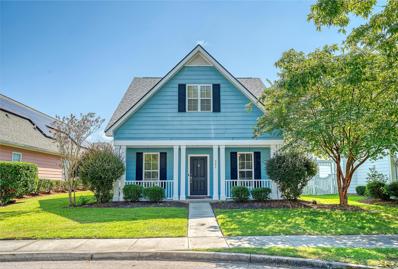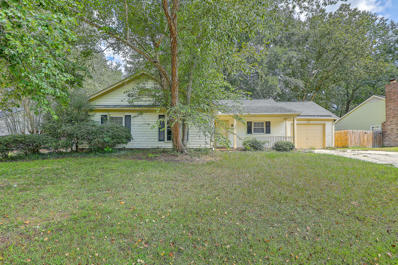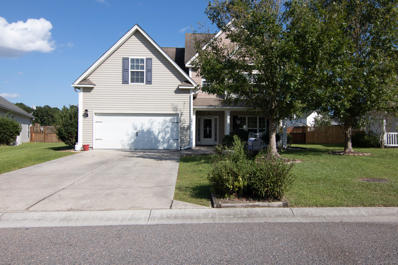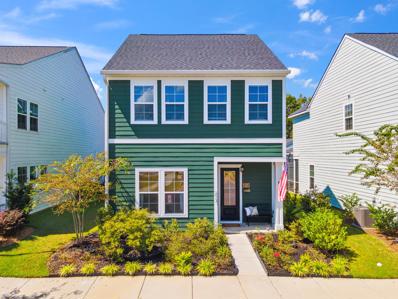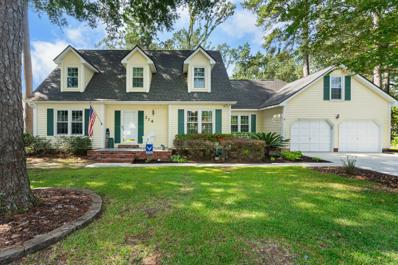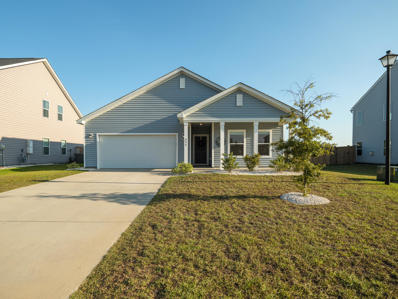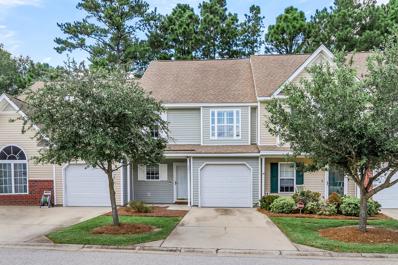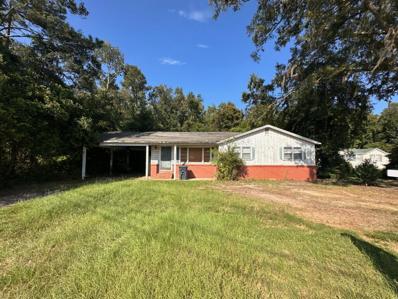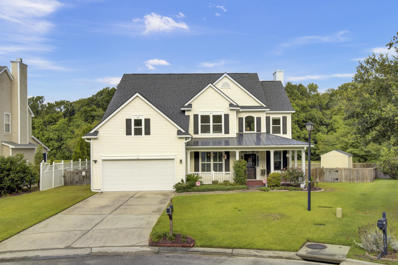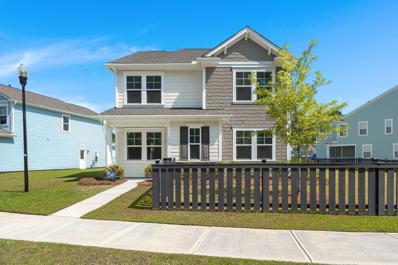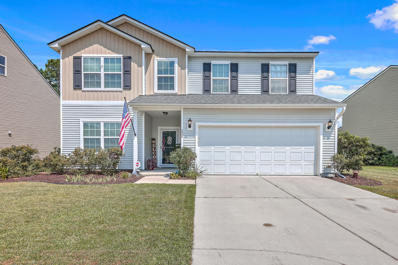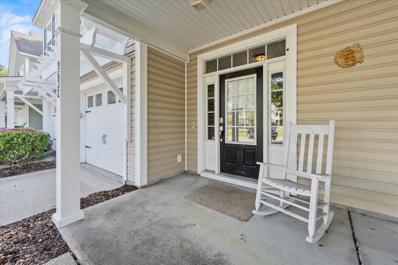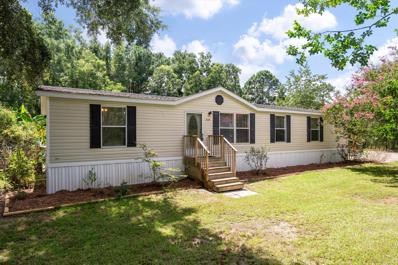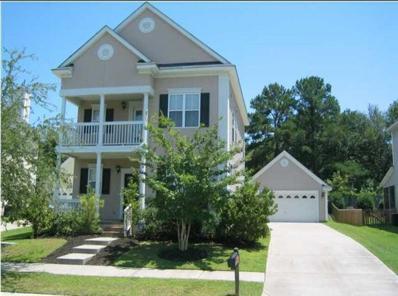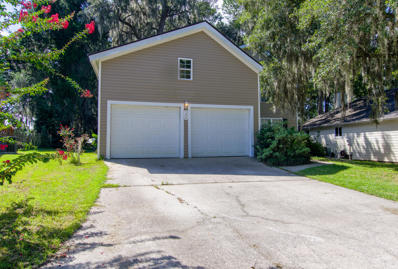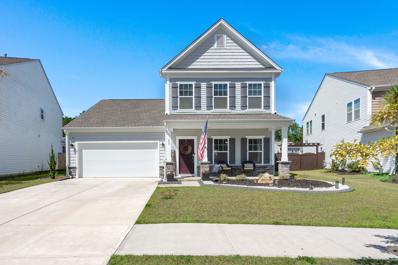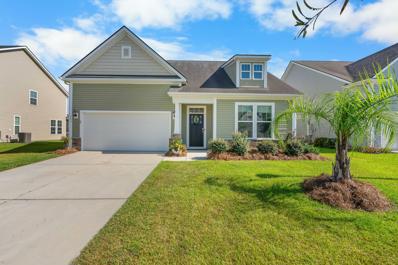Summerville SC Homes for Rent
- Type:
- Land
- Sq.Ft.:
- n/a
- Status:
- Active
- Beds:
- n/a
- Lot size:
- 0.92 Acres
- Baths:
- MLS#:
- 24022297
ADDITIONAL INFORMATION
Beautiful levied lot. Excellent location! Close to I-26, Volvo and Mercedes Plants. Ready to build on. Septic Engineering Report and DEHC permit to construct in hand.Berkley Electric power scheduled to be installed. You must see these before you make your decision to buy.
- Type:
- Single Family
- Sq.Ft.:
- 1,180
- Status:
- Active
- Beds:
- 3
- Lot size:
- 0.26 Acres
- Year built:
- 1991
- Baths:
- 2.00
- MLS#:
- 24022169
- Subdivision:
- Summerville Place
ADDITIONAL INFORMATION
This charming single-story home features 3 bedrooms and 2 bathrooms, perfect for comfortable living. The property boasts paid-off solar panels, ensuring energy efficiency, and a fully paid-off shed for additional storage. Inside, you'll find a spacious layout with an updated kitchen equipped with modern appliances, new flooring throughout, and freshly painted walls that give the home a fresh, inviting feel. New window blinds add a touch of style and privacy. The large backyard offers ample space for outdoor activities and gardening. Situated in a desirable school district, this home is located in a quiet neighborhood, making it an ideal choice for anyone seeking a peaceful and convenient living environment.
- Type:
- Single Family
- Sq.Ft.:
- 1,873
- Status:
- Active
- Beds:
- 2
- Lot size:
- 0.16 Acres
- Year built:
- 2009
- Baths:
- 2.00
- MLS#:
- 24022135
- Subdivision:
- Cane Bay Plantation
ADDITIONAL INFORMATION
Popular Surrey Crest home featuring 2 bedrooms, 2 baths, a French door office, and sunroom in the award-winning Del Webb Cane Bay community! An extended front porch and enhanced landscaping provide a welcoming curb appeal. Step inside and be immediately impressed. The main living room, sunroom, and Owner's Suite have been freshly painted! A large island kitchen and eat-in breakfast nook sit directly off the foyer entry and offer tile floors, wood cabinets with crown molding, Corian countertops, tile backsplash, stainless steel appliances with included French door refrigerator, and pendant lighting. The large living area has 5'' hardwood floors and sits next to a light-filled sunroom with tile floors. Step outside to an outdoor patio overlooking a beautiful lagoon with lighted fountain.Back inside, the French door office sits next to the living area and enjoys picturesque backyard views. The Owner's Suite offers brand new carpet, a tray ceiling, huge walk-in closet, and ensuite bath with double sink vanity, walk-in shower and separate soaking tub, and tile floors. The guest bedroom and a full bath sit down their own hallway, providing ample privacy for visitors. The laundry room with included washer & dryer and built-in cabinetry connects the kitchen to the two-car garage with pull down attic storage. Be part of the Charleston Area's #1 Active Adult lifestyle community. With over 100 chartered clubs, a full-time lifestyle director, and vast calendar of events, your only regret will be not having made the move sooner! Don't let this home slip through your fingers!
- Type:
- Single Family
- Sq.Ft.:
- 2,747
- Status:
- Active
- Beds:
- 4
- Lot size:
- 0.12 Acres
- Year built:
- 2022
- Baths:
- 3.00
- MLS#:
- 24022123
- Subdivision:
- The Ponds
ADDITIONAL INFORMATION
Nestled serenely within The Ponds community in Summerville, this charming home overlooks a tranquil pond and offers a wealth of delightful features, including a bedroom and bathroom on the main level. As you approach, the lovely landscaping and attractive exterior create an inviting first impression. Step inside, and you'll be greeted by a flood of natural light, elegant flooring, crown molding, and an open floor plan that exudes warmth and spaciousness. The living and dining areas are perfectly designed for relaxation and entertaining, seamlessly blending into the kitchen. Here, culinary dreams come true with stone countertops, a stylish backsplash, pristine white cabinets, and stainless steel appliances.The large island with seating is perfect for casual meals, and the adjacent covered patio invites you to enjoy outdoor dining while soaking in the peaceful pond views. Just off the kitchen, a convenient built-in drop zone keeps your bags and coats organized and out of the way. A convenient bedroom and full bathroom are also located on the main level. Upstairs, a generous loft space awaits, ready to be transformed into a second family room, media room, playroom, or any space that fits your lifestyle. The expansive primary bedroom is a true retreat, featuring a tray ceiling, walk-in closet, and a luxurious en suite bath with a dual sink vanity, a large soaking tub, and a roomy step-in shower. Two additional bedrooms, a full bathroom with a dual sink vanity, and a laundry room complete the second level, offering ample space for family and guests. The fenced-in backyard, accessible from the covered patio, provides a private oasis for outdoor activities and relaxation. A spacious driveway and a two-car garage offer plenty of parking and storage options. Living in The Ponds community means enjoying exceptional amenities, including a zero-entry pool, multiple playgrounds, a dog park, a clubhouse for events, an amphitheater, a pavilion, walking trails, golf cart trails, a serene lake, and access to the Ashley River for fishing. There is also a YMCA and a fire station within the community. This community also has a wide range of events and activities including holiday golf cart parades, an Easter egg hunt, Halloween and Christmas events, food trucks, and live music. Plus, the location is unbeatable, with Historic Downtown Summerville just 7.2 miles away, Nexton Square 10.6 miles away, and Charleston International Airport 17.9 miles away. Experience the perfect blend of luxury and convenience in this special home at The Ponds. Schedule your showing today and discover what makes this property so unique!
- Type:
- Single Family
- Sq.Ft.:
- 2,582
- Status:
- Active
- Beds:
- 4
- Lot size:
- 0.17 Acres
- Year built:
- 2022
- Baths:
- 4.00
- MLS#:
- 24024269
- Subdivision:
- Carnes Crossroads
ADDITIONAL INFORMATION
Come experience this stunning home located on a spacious corner lot in the Carnes Crossroads Community. As you arrive you are greeted by a classic Charleston-style front porch fit with gas lanterns. Inside you will find a spacious open floor plan. The large kitchen features granite countertops and stainless steel appliances. The 2nd floor features the master bedroom, as well as two additional bedrooms. The 3rd floor features an additional living space with a full attached bath, which could be used as a bedroom, office, or playroom. The Cranes Community boasts first-class amenities including a dog park, playgrounds, and community pool.
- Type:
- Single Family
- Sq.Ft.:
- 1,436
- Status:
- Active
- Beds:
- 3
- Lot size:
- 0.19 Acres
- Year built:
- 2003
- Baths:
- 2.00
- MLS#:
- 24023714
- Subdivision:
- Highwoods Plantation
ADDITIONAL INFORMATION
Discover your new haven in this beautiful single-story home located in the well established Highwoods Plantation neighborhood. The thoughtfully designed layout features 3 spacious bedrooms, 2 full baths, a separate dining area and family room with fireplace! Enjoy the freedom of a large, fenced yard--perfect for family gatherings, gardening, or simply unwinding in your own outdoor oasis. Plus, with fully paid-off solar panels, you'll benefit from lower energy bills and a greener lifestyle. Information provided deemed accurate, however buyer and/or buyer's agent to verify all information including but not limited to schools, taxes, HOA fees, lot size, etc. to their own satisfaction.
- Type:
- Single Family
- Sq.Ft.:
- 1,260
- Status:
- Active
- Beds:
- 3
- Lot size:
- 0.07 Acres
- Year built:
- 2004
- Baths:
- 3.00
- MLS#:
- 24022059
- Subdivision:
- White Gables
ADDITIONAL INFORMATION
The drive into White Gables is so serene, imagine yourslef living here. Home is available for rent or sale but not rent to own! Whichever happens first owners live in the neighborhood, and are ready foryou! Spacious open floor plan with all new flooring, owners have completed many tiny upgrade and cutom updates over the years they lived here. White Gables is a very desired community located in the dd2 school district with plenty of amenities to keep you busy. With a contract, the sellers plan to replace the roof prior to closing. Don't delay coming, this great home is wating for you!
- Type:
- Single Family
- Sq.Ft.:
- 2,627
- Status:
- Active
- Beds:
- 4
- Lot size:
- 0.2 Acres
- Year built:
- 2013
- Baths:
- 3.00
- MLS#:
- 24022057
- Subdivision:
- Cane Bay Plantation
ADDITIONAL INFORMATION
This beautiful 4 bedroom home in Cane Bay is ready for its new family. With hardwood floors throughout the main living area and an open concept family room, it is great for a larger family or for entertaining guests. With an office and a bedroom downstairs, the home is perfect for the work from home professional or for the home schooling family. A huge loft at the top of the stairs could serve as a classroom, a home gym, a playroom or a game room. The large master bedroom has plenty of room for a seperate sitting area and the master bath has a standup shower and soaking tub. Fresh carpet and new paint are going in this week. The back yard is perfect for entertaining with a screened in back porch as well as a poured slab for your outdoor kitchen!
- Type:
- Single Family
- Sq.Ft.:
- 1,511
- Status:
- Active
- Beds:
- 3
- Lot size:
- 0.11 Acres
- Year built:
- 2002
- Baths:
- 2.00
- MLS#:
- 24022049
- Subdivision:
- White Gables
ADDITIONAL INFORMATION
This gorgeous wide open floor plan can be yours - just come and step inside and you will feel all warm & fuzzy. What appears to be a one story you will find is so much more. From the front porch you can picture your rocking chairs and in the hometown of Sweet Tea your very own best in your cup as you sit and enjoy life in White Gables. With American Cherry resilent plank flooring you will fall in love as you go room to room where these floors welcome you into your Home Sweet Home. Two guest bedrooms downstairs sharing a full private bathroom in the front of the home with ample closet space and large enough for a queen sized bed! Right off the living room/dining room Open floor plan is the way of the world now for those who love to entertain or just to have everyone all together,cooking together on your granite island and serving directly into your dining room for the hostess in you. Not to mention on all brand NEW stainless steel kitchen appliances! The most amazing tucked away special feature is the master suite upstairs all to itself, practically your very own private abode. His & her closets and many other unfinished storage areas that can be used for storage or you can finish it and open up the room even more. Not that it is needed, the Master bedroom is enormous - the size of the home! An empty canvas there is more than enough room for a second den or office space, gym area....the possibilities are endless. The master bathroom where you will escape it all is dual sinks, and has a hideaway larger than you can imagine linen closet. Not only is it gorgeous it is also located in the desirable White Gables where the amenities are endless and located in dd2 school district in the heart of Knightsville. Come now and lets Welcome you home!
- Type:
- Single Family
- Sq.Ft.:
- 1,434
- Status:
- Active
- Beds:
- 3
- Lot size:
- 0.2 Acres
- Year built:
- 1985
- Baths:
- 2.00
- MLS#:
- 24022042
- Subdivision:
- Brandymill
ADDITIONAL INFORMATION
This 3-bedroom, 2-bathroom ranch nestled in a tranquil and well-established neighborhood. It's also conveniently close to shopping and dining, offering the best of suburban living.. This home offers a perfect blend of comfort and convenience, making it ideal for families and anyone seeking a peaceful retreat. Enjoy the spacious and private backyard, perfect for outdoor activities surrounded by mature trees that add both beauty and shade. The home's open layout seamlessly connects the living, dining, and kitchen areas. Both bathrooms have been tastefully updated with modern fixtures and finishes. Wood-burning fireplace in the living room, perfect for relaxing evenings and family gatherings. Schedule your showing today
Open House:
Saturday, 9/28 12:00-2:00PM
- Type:
- Single Family
- Sq.Ft.:
- 2,548
- Status:
- Active
- Beds:
- 5
- Lot size:
- 0.3 Acres
- Year built:
- 2008
- Baths:
- 3.00
- MLS#:
- 24022027
- Subdivision:
- Highwoods Plantation
ADDITIONAL INFORMATION
Southern Living! Welcome to this beautiful traditional style home that overlooks a large beautiful 5 acre pond with a stunning fountain. A Large fenced in back yard with a screen porch. The first floor presents a two story open floor plan with high ceilings. A formal dining room. The kitchen has granite counter tops and a kitchenette area. A half bathroom for guest. The master suite is also located on the first floor, and presents a tray ceiling, large ensuite with separate his and her sinks, a garden style tub, and a separate shower. The Upstairs offers 4 nice size bedrooms, a full bathroom, and a foyer that over looks the first floor living room. Schedule a showing today!
- Type:
- Single Family
- Sq.Ft.:
- 2,038
- Status:
- Active
- Beds:
- 3
- Lot size:
- 0.12 Acres
- Year built:
- 2021
- Baths:
- 3.00
- MLS#:
- 24022020
- Subdivision:
- The Ponds
ADDITIONAL INFORMATION
ASSUMABLE FHA LOAN! BETTER THAN NEW CONSTRUCTION! Beat the brutal interest rate market by assuming this FHA loan for this well maintained Dan Ryan home nestled in the quiet community of The Ponds! This Tidewater floor plan is appointed to an alley lot that backs up to a large pond with a beautiful fountain. As you enter the home you're met with an inviting foyer and ample natural light. The dinning room offers enough space to fit an 8 person table with additional room for your buffet and hutch! The heart of every home is the inviting kitchen that overlooks the living room. The upgraded kitchen boasts quartz countertops, a tiled backsplash, gas range, refrigerator, and a sizable pantry. As you make your way upstairs, you'll find all the secondary bedrooms with the separated ownerssuite, for added privacy. Additionally, the home is equipped with a flex space perfect as an office nook or convert it into a child's playroom! The large owners suite can easily accommodate a king size bed and offers ample space. The ensuite bathroom boasts a his and her sink, walk in tiled shower, a water closet, linen closet and large walk-in closet! As you make your way back downstairs and outside, you'll pass through the mud room that leads you onto the back screened porch. The large porch features a ceiling fan and is already wired for your television. The backyard comes fully fenced with an HOA approved 4' fence (maximum height) and a 2 car garage. The owners have upgraded the driveway by extending it and adding a paved walkway into the backyard. This home is packed with so much character and subtle touches by the owners, it won't last long! Come see it while it lasts!
- Type:
- Single Family
- Sq.Ft.:
- 2,748
- Status:
- Active
- Beds:
- 5
- Lot size:
- 0.32 Acres
- Year built:
- 1987
- Baths:
- 3.00
- MLS#:
- 24022012
- Subdivision:
- Quail Arbor V
ADDITIONAL INFORMATION
Discover a lifestyle of comfort and convenience in the traditional Cape Cod style home nestled in the heart of Summerville's Quail Arbor V neighborhood sought after because of its mature trees and peaceful setting.The main level invites you in with a spacious primary suite featuring an updated en suite, a tranquil retreat for relaxation. Entertain in style in the formal living and dining rooms, or gather in the updated kitchen, a chef's delight with gleaming granite countertops and abundant cabinet space. The cozy den, complete with a wood-burning fireplace, promises warmth and cherished moments.Upstairs, four additional bedrooms and two full bathrooms await, along with a versatile bonus room ready to transform into your dream space - a home office, playroom, or media haven. Thefully fenced backyard offers a safe haven for outdoor enjoyment and furry friends, while the attached two-car garage provides ample storage for all the tools and toys you own. Recent upgrades, including a new roof (2016) and HVAC systems (2017/2019), ensure peace of mind and energy efficiency. The home's prime location grants easy access to major commuter routes, shopping, dining, and recreation, creating an ideal setting for a vibrant lifestyle. Embrace the opportunity to make this impeccable residence your new home. Schedule your private tour today!
- Type:
- Single Family
- Sq.Ft.:
- 2,010
- Status:
- Active
- Beds:
- 4
- Lot size:
- 0.16 Acres
- Year built:
- 2022
- Baths:
- 2.00
- MLS#:
- 24022009
- Subdivision:
- Cane Bay Plantation
ADDITIONAL INFORMATION
Welcome to your dream home in the desirable Woodwinds at Cane Bay! This immaculate 4-bedroom, 2-bathroom residence offers the perfect blend of comfort and style, all on a single, convenient level. Step inside to discover an open floor plan with beautiful upgrades, including rich laminate flooring that flows seamlessly throughout the main living areas. The heart of the home, a gourmet kitchen, boasts sleek quartz countertops, a gas range, and plenty of cabinet space--perfect for both everyday meals and entertaining. Relax and unwind in your spacious owner's suite, or step outside to the covered lanai overlooking a serene pond--a perfect backdrop for your morning coffee or evening gatherings. Enjoy the best of community living with access to a sparkling pool and a play park, just stepsaway. You'll love the beautiful board and batten detailing in the hallway, too! Located in the vibrant Cane Bay/Nexton area, this home offers more than just a peaceful retreat. You'll love the proximity to fantastic shopping and dining options, from charming local boutiques to national retailers. Indulge in diverse culinary experiences, from cozy cafes and family-friendly eateries to trendy restaurants and gourmet options. With everything you need just minutes away, you'll enjoy a lifestyle of convenience and endless entertainment. With its thoughtful design, stunning finishes, and prime location, this home is a rare find. Come see it today and experience the exceptional lifestyle that awaits you!
- Type:
- Single Family
- Sq.Ft.:
- 1,399
- Status:
- Active
- Beds:
- 2
- Year built:
- 2006
- Baths:
- 3.00
- MLS#:
- 24022006
- Subdivision:
- Summer Wood
ADDITIONAL INFORMATION
Come home to Summer Wood located just off Hwy 78 in Summerville, where you'll find this very nice, 2 Br 2.5 townhouse with a 1-car attached garage. Newer laminate flooring on 1st floor. HVAC less than 2 years old. HOA responsible for roof which should be replaced approx 2 years. Both spacious bedrooms are upstairs along with 2 full bathrooms. Lawn service included in monthly HOA payment. Photos of the wonderful amenities are provided.
- Type:
- Single Family
- Sq.Ft.:
- 1,334
- Status:
- Active
- Beds:
- 3
- Lot size:
- 0.5 Acres
- Year built:
- 1950
- Baths:
- 2.00
- MLS#:
- 24022001
- Subdivision:
- College Park
ADDITIONAL INFORMATION
CALLING ALL INVESTORS!! Opportunity awaits with NO HOA! Welcome to this charming 3-bedroom, 2-bathroom fixer-upper conveniently located on College Park Rd. A fantastic investment opportunity to build or renovate your dream home. Refrigerator, washer and dryer convey. Do not open the back door, it will not close. Do not use the back steps. The home is being sold in AS-IS condition, no repairs will be considered.
- Type:
- Single Family
- Sq.Ft.:
- 3,661
- Status:
- Active
- Beds:
- 5
- Lot size:
- 0.25 Acres
- Year built:
- 2005
- Baths:
- 4.00
- MLS#:
- 24021992
- Subdivision:
- Bridges Of Summerville
ADDITIONAL INFORMATION
Remarkable, turn key 5 bedroom family home at the end of a Cul de sac in the highly desirable subdivision of The Bridges of Summerville! With great curb appeal out front and a fenced in backyard with peaceful pond views from your oversized screen porch, you may never want to go inside. But when you do, you WON'T be disappointed. Upon entering the foyer you can't but notice the gleaming hardwood floors thru-out the first floor. Just past the foyer you find a large office or flex room set back from the main living area for privacy. The open floor plan features a large family room with cathedral ceilings, built in bookcases and a cozy wood burning fireplace, all of which flow seamlessly into a dream kitchen complete with 42'' soft close cherry cabinets,mobile center island, overhead pot hangers and stainless steel appliances. The eat in kitchen leads to the backyard screen porch overlooking the fenced in yard and pond. There is also a large 1st floor bedroom and large laundry room. There are 3 bedrooms on the second floor including an oversized master suite and a third floor finished room with a full bathroom that could serve as a man cave, game room or teen suite or fifth bedroom!
- Type:
- Single Family
- Sq.Ft.:
- 2,621
- Status:
- Active
- Beds:
- 4
- Lot size:
- 0.22 Acres
- Year built:
- 2022
- Baths:
- 4.00
- MLS#:
- 24021990
- Subdivision:
- The Ponds
ADDITIONAL INFORMATION
This beautiful home is situated in the highly sought after neighborhood of The Ponds. Upon entry, you are greeted with tall, smooth ceilings and an abundance of natural light. The open concept allows for tons of space for entertaining family and friends. The kitchen is adorned with recessed lighting, ample cabinet storage space, beautiful countertops, and sleek stainless steel appliances. The spacious downstairs master bedroom is complete with a walk-in closet and a large en-suite bathroom, featuring double sinks, a glass enclosed walk-in shower and a separate water closet. Venture upstairs to find a loft area, ideal for a movie room, playroom, or even a home office space. Take a step out back and enjoy the fresh air from your fully fenced in backyard.The Ponds is a master-planned community with plenty of amenities you'll love, including a play park, 20-acre lake, outdoor picnic pavilion with a fireplace, amphitheater, 1100-acre nature preserve, multi-purpose sports field, historic farmhouse amenity center, 21 miles of walking/jogging trails, and a zero-entry community pool. It also has its own fire department substation, and is within walking distance to the Summerville YMCA. Come see your new home, today!
- Type:
- Single Family
- Sq.Ft.:
- 3,468
- Status:
- Active
- Beds:
- 5
- Lot size:
- 0.17 Acres
- Year built:
- 2013
- Baths:
- 4.00
- MLS#:
- 24021988
- Subdivision:
- Cane Bay Plantation
ADDITIONAL INFORMATION
Welcome home to this charming two-story house situated on a pond lot in the desirable Old Rice Retreat neighborhood of Cane Bay Plantation! Zoned for K-12 Cane Bay schools, this home offers abundant storage and a welcoming atmosphere. The entry opens into a spacious main living area, perfect for gatherings, featuring a combined living and dining room, and a generously-sized kitchen. The kitchen is equipped with ample cabinets, granite countertops, a large center island, and a huge pantry.On the main floor, you'll also find a guest bedroom, a full guest bathroom, and a private office. Upstairs, enjoy a spacious loft and a luxurious master suite with a walk-in closet, double vanity, spacious shower, and a separate soaking tub. The second floor also includes three additionalguest bedrooms, two full guest bathrooms, and a convenient laundry room. Step outside to relax on the screened porch or patio, and take in the serene views of the pond from the fenced backyard. With a two-stall attached garage, plenty of off-street parking, and great community amenities, this home has everything you need. Schedule your tour today! A $1800 credit is available toward the buyer's closing costs and prepaids with an acceptable offer and use of the preferred lender.
- Type:
- Single Family
- Sq.Ft.:
- 1,640
- Status:
- Active
- Beds:
- 3
- Lot size:
- 0.05 Acres
- Year built:
- 2009
- Baths:
- 3.00
- MLS#:
- 24021959
- Subdivision:
- Wescott Plantation
ADDITIONAL INFORMATION
If you're looking for a spacious townhouse in the heart of Wescott Plantation, look no further! This beautiful 3-bedroom, 2.5-bath home offers comfort, convenience, and tranquility. Situated on a charming cul-de-sac and backing up to protected wetlands, this home provides the privacy and serene wooded views you've been searching for. Step inside to discover a bright, open floor plan perfect for modern living and entertaining. The dining room opens directly to a cozy patio, making it ideal for indoor-outdoor living. The kitchen boasts 42-inch cabinets, ample counter space, and a large island, providing plenty of room for cooking and gathering. A one-car garage adds to the convenience, making everyday living a breeze.Upstairs, you'll find a spacious master suite complete with a huge walk-in closet and an en suite bathroom featuring a dual vanity, stand-up shower, and a soaking tub. The two additional bedrooms are generously sized and offer easy access to the common bath. A large laundry room is also located on this level, adding to the home's functionality. The community surrounding this home is just as inviting, with walking and biking paths that weave throughout the neighborhood, offering endless opportunities for outdoor recreation. Golf enthusiasts will appreciate being just a short distance from the renowned Wescott Golf Club. Plus, this property is located in the highly desirable Dorchester 2 School District, making it perfect for families. Don't miss your chance to own this gem in Wescott Plantation. Schedule your showing today and experience the charm of 9632 Scarborough for yourself!
- Type:
- Other
- Sq.Ft.:
- 1,792
- Status:
- Active
- Beds:
- 3
- Lot size:
- 0.85 Acres
- Year built:
- 2003
- Baths:
- 2.00
- MLS#:
- 24021955
ADDITIONAL INFORMATION
This home sits on a 0.85-acre lot with grassy areas and flowering trees. There are outdoor spaces to enjoy including a covered back deck, & an above ground pool. The home is all on one level with 3 bedrooms & 2 full baths. There is a flex room upon entering the front door that can be a formal room, office, or extra family room. The kitchen overlooks the backyard and has white appliances including an electric range, built-in microwave, and dishwasher. It is open to a family room with a wood burning fireplace. There is a laundry room that is also near the kitchen. The primary bedroom is on one side of the home for privacy and has a walk-in closet and an ensuite bathroom that has a double sink vanity, soaking tub, and separate shower.There are two additional bedrooms on the opposite side of the home and a second full bathroom that they share. Also, the architectural shingled roof was installed in 2020.
- Type:
- Single Family
- Sq.Ft.:
- 1,820
- Status:
- Active
- Beds:
- 4
- Lot size:
- 0.13 Acres
- Year built:
- 2004
- Baths:
- 3.00
- MLS#:
- 24021938
- Subdivision:
- Bridges Of Summerville
ADDITIONAL INFORMATION
Reduced, Reduced $20k don't miss this opportunity. you're in the market for a new home, don't miss out on the opportunity to own this beautiful property that offers 4 bedrooms and 2.5 baths. This home has recently undergone a plethora of upgrades in 2022 and 2023, making it not only stylish but also incredibly functional. The exterior of the property has been enhanced with new concrete garden edging, a new roof, gutters, and a stunning 13x13 stamped concrete patio. These upgrades not only increase the property's curb appeal but also make it a perfect place for outdoor entertaining or relaxation. Inside, the home has been modernized with luxury vinyl plank flooring on the main level, updated light fixtures, ceiling fans, and granite countertops in the kitchen.The kitchen also boasts Samsung Black Stainless appliances, adding a sleek and modern touch to the space. In 2023, new vanity cabinets, toilets, and an electric wall-mounted fireplace were installed, along with the replacement of the garage entry door and garage door closer, to create a cohesive and updated look throughout the home. A new barn door was also installed in the upstairs laundry room, adding a touch of rustic charm to the space. The property is conveniently located close to Publix, hospitals, CVS, and many eateries, making it easy to run errands or enjoy a night out without having to travel far. Additionally, the home is just a short distance from the Air Force base and approximately 20 minutes away from the Charleston International Airport, making it a great location for those who need easy access to transportation. Overall, this property offers a perfect blend of style, functionality, and convenience. Don't miss the chance to make this stunning home your own and experience the beauty and comfort it has to offer. With all of the recent upgrades and modern touches, this property is sure to impress even the most discerning buyer. Take advantage of this incredible opportunity before it's too late and make this beautiful property your new home sweet home. Agents please read notes thanks
- Type:
- Single Family
- Sq.Ft.:
- 1,766
- Status:
- Active
- Beds:
- 3
- Lot size:
- 0.15 Acres
- Year built:
- 1976
- Baths:
- 2.00
- MLS#:
- 24021933
- Subdivision:
- Kings Grant
ADDITIONAL INFORMATION
Take a look at this recently updated home on a beautiful lot in the desirable Kings Grant community. With several recent updates including new vinyl siding, roof, and plumbing in the last five years, this home is ready to move in and enjoy. It also has the convenience of the amenity center, green space, and water right out the back door! As soon as you enter the front door you'll see all three floors of this split level home. You'll enter to the formal dining area, with the kitchen and eat-in to the left of the home, along with access to both the garage and back deck. On the lower level of the home you'll find both guest bedrooms, a full bath, and family room with another access to the deck. Upstairs holds a nice big loft overlooking the entry and dining, as well as the master suite,complete with dual vanities and a large sitting room with the closet. The master also has a private balcony above the deck that overlooks the back yard and nature space behind the home. With the pool just steps from the home, and the rest of the amenities just a short walk, or maybe a golf cart ride, this home has one of the most convenient locations for someone wanting to enjoy all that Kings Grant has to offer.
- Type:
- Single Family
- Sq.Ft.:
- 2,098
- Status:
- Active
- Beds:
- 3
- Lot size:
- 0.22 Acres
- Year built:
- 2020
- Baths:
- 3.00
- MLS#:
- 24021929
- Subdivision:
- Nexton
ADDITIONAL INFORMATION
Welcome home to 207 Godwit Drive! Don't miss this incredible opportunity in the North Creek Village section of highly sought after Nexton! This house is move-in ready and better than new construction with numerous updates and improvements. This main floor was built for entertainment with a large open kitchen with an oversized 12-foot island. This floorplan is one of the best with the spacious master suite located on the primary level. On the second floor, you will find the loft/ bonus room (could be used as a home office) along with two other generously sized bedrooms and a full bathroom. Enjoy your morning coffee on the screened porch overlooking the large, fenced backyard. If convenience is what you're looking for, this is it!With access to shopping, restaurants, schools and more just a mile away, this location is one of the best in the Charleston area!
$386,000
125 Oyama Road Summerville, SC 29486
- Type:
- Single Family
- Sq.Ft.:
- 1,800
- Status:
- Active
- Beds:
- 3
- Lot size:
- 0.15 Acres
- Year built:
- 2017
- Baths:
- 2.00
- MLS#:
- 24021927
- Subdivision:
- Cane Bay Plantation
ADDITIONAL INFORMATION
Enjoy this easy living, dream home with serene pond view, screened porch and extra large patio! This beautifully designed one-story home combines comfort & style with a soothing natural backdrop. Open floor plan featuring vaulted ceilings creates a seamless flow between the living, dining, and kitchen areas, perfect for entertaining guests or enjoying quiet evenings. The large, modern kitchen has extensive storage, and an XL versatile island. Ideal for home-cooked meals or casual gatherings. The Primary Suite is a private retreat with an ensuite bath featuring fully tiled shower, dual vanity & private water closet. Guest rooms & bath thoughtfully designed at the front of the home away from the main living area. Quick access to shopping, restaurants & Interstate 26. With everything on onelevel, this home is ideal for those seeking the absolute ease of single-story living. Located in a friendly community with easy access to local amenities, this home offers the perfect blend of tranquility and convenience. Don't miss your chance to own this charming property with a picturesque pond view and easy car or golf cart access in and out of the neighborhood to Publix, restaurants, schools and shops. $1,400 Lender Credit is available and will be applied towards the buyer's closing costs and pre-paids if the buyer chooses to use the seller's preferred lender. This credit is in addition to any negotiated seller concessions.

Information being provided is for consumers' personal, non-commercial use and may not be used for any purpose other than to identify prospective properties consumers may be interested in purchasing. Copyright 2024 Charleston Trident Multiple Listing Service, Inc. All rights reserved.
Summerville Real Estate
The median home value in Summerville, SC is $397,000. This is higher than the county median home value of $203,800. The national median home value is $219,700. The average price of homes sold in Summerville, SC is $397,000. Approximately 58.85% of Summerville homes are owned, compared to 32.98% rented, while 8.18% are vacant. Summerville real estate listings include condos, townhomes, and single family homes for sale. Commercial properties are also available. If you see a property you’re interested in, contact a Summerville real estate agent to arrange a tour today!
Summerville, South Carolina has a population of 49,122. Summerville is more family-centric than the surrounding county with 34.4% of the households containing married families with children. The county average for households married with children is 32.07%.
The median household income in Summerville, South Carolina is $57,825. The median household income for the surrounding county is $58,685 compared to the national median of $57,652. The median age of people living in Summerville is 35.4 years.
Summerville Weather
The average high temperature in July is 92.1 degrees, with an average low temperature in January of 33.7 degrees. The average rainfall is approximately 49.1 inches per year, with 0.7 inches of snow per year.
