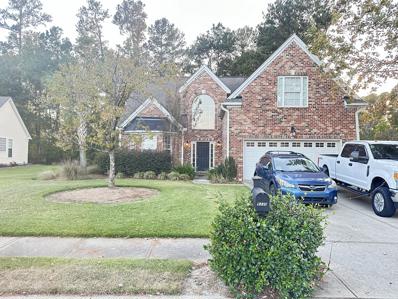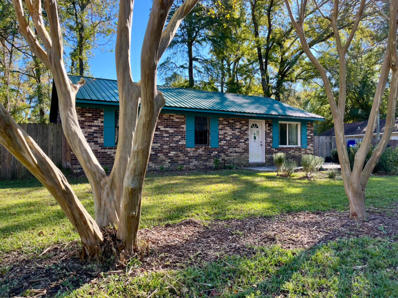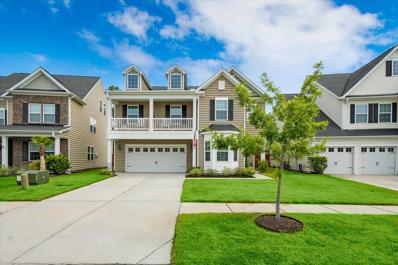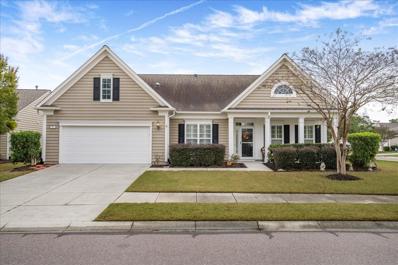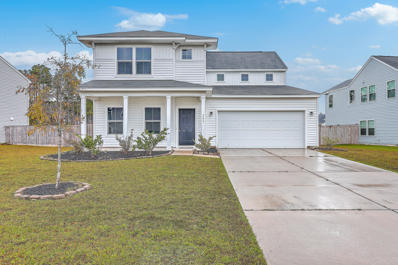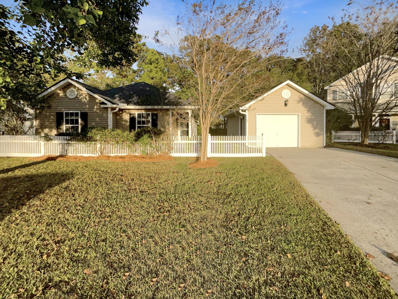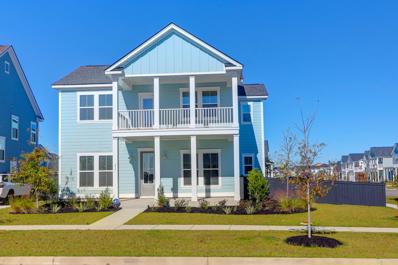Summerville SC Homes for Rent
- Type:
- Single Family
- Sq.Ft.:
- 1,160
- Status:
- Active
- Beds:
- 3
- Lot size:
- 7.86 Acres
- Year built:
- 1970
- Baths:
- 1.00
- MLS#:
- 24029059
- Subdivision:
- Twin Lakes
ADDITIONAL INFORMATION
WOW!!! Almost 8 acres in Summerville rarely comes available, and now is your chance. 118 Storey Road is located minutes from shopping and dining yet far enough away from the hustle and bustle to have all of the tranquility your heart desires. Twin Lakes subdivision consists of large home sites and NO HOA and within the highly sought after Dorchester District 2 school district. The home on the property consists of 3 bedrooms and 1 full bathroom and would require a complete overhaul. but the possibilities on this lovely and perfectly located property are quite literally endless. Schedule a showing today and don't miss out on a rare opportunity.
Open House:
Friday, 12/27 8:00-7:00PM
- Type:
- Single Family
- Sq.Ft.:
- 1,613
- Status:
- Active
- Beds:
- 3
- Lot size:
- 0.04 Acres
- Year built:
- 2014
- Baths:
- 3.00
- MLS#:
- 24029040
- Subdivision:
- Berkeley Commons Townhomes
ADDITIONAL INFORMATION
Seller may consider buyer concessions if made in an offer. Welcome to a beautiful home that boasts a fresh interior paint with a neutral color scheme, creating a warm and inviting atmosphere. The kitchen is a chef's dream, featuring all stainless steel appliances and a center island for added convenience. The primary bedroom offers a generous walk-in closet, ensuring ample storage space. The primary bathroom is complete with double sinks, promoting an environment of ease and comfort. Experience the perfect blend of elegance and functionality in this lovely home.
- Type:
- Single Family
- Sq.Ft.:
- 1,482
- Status:
- Active
- Beds:
- 4
- Lot size:
- 0.13 Acres
- Year built:
- 2022
- Baths:
- 2.00
- MLS#:
- 24029033
- Subdivision:
- Cane Bay Plantation
ADDITIONAL INFORMATION
One of our last opportunities for this new construction Helena floorplan! This home features 4 bedroom, 2 full baths, spacious single level home with a 1 car garage designed for efficiency and comfort. Walking in through the foyer, you'll find 2 front bedrooms with a shared bathroom in between. There is another room just off the of the kitchen, perfect for a home office or guest suite when they come to stay. The open concept kitchen comes equipped with stainless steel appliances including a gas range, microwave and dishwasher. The primary suite is tucked away at the back of the home and features a walk-in shower and oversized walk-in closet.One of our last opportunities for this new construction Helena floorplan! This home is Ready Now! 4 bedroom, 2 full baths, Pine Hills in Cane Bay, Summerville, South Carolina, offers a serene suburban lifestyle. Nestled amidst lush landscapes, it features elegant homes, friendly neighbors, and excellent schools. Residents enjoy nearby parks, shopping, and dining, making it a family-friendly haven with a charming. Southern atmosphere. Amenities include 3 pools, with a 2-story water slide. Near by is the largest YMCA on the East Coast, and the community offers easy access to I-26. All new homes will include D.R. Horton's Home is Connected® package, an industry leading suite of smart home products that keeps homeowners connected with the people and place they value the most. This technology allows homeowners to monitor and control their home from the couch or across the globe. Products include touchscreen interface, video doorbell, front door light, z-wave t-stat, keyless door lock all controlled by included Alexa Dot and smartphone app with voice! *Square footage dimensions are approximate. *The photos you see here are for illustration purposes only, interior, and exterior features, options, colors, and selections will differ. Please reach out to sales agent for options
- Type:
- Single Family
- Sq.Ft.:
- 2,361
- Status:
- Active
- Beds:
- 5
- Lot size:
- 0.14 Acres
- Year built:
- 2024
- Baths:
- 3.00
- MLS#:
- 24029032
- Subdivision:
- Cane Bay Plantation
ADDITIONAL INFORMATION
The Robie located on a spacious, flat and usable fully sodded homesite boasts 2,361sq.ft 5 bed, 3 bath, 2 car garage with an open concept first floor, as well as a 1st floor guest suite. The 2nd floor offers an owner's oasis with walk-in shower, dual vanity and walk-in closet. 3 additional bedrooms, shared bathroom and laundry room complete the second floor. This home comes with White Cabinets, granite kitchen tops, stainless steel appliances including a gas range, microwave, dishwasher, refrigerator, garage door opener and tankless water heater. Pine Hills in Cane Bay, Summerville, offers a serene suburban lifestyle. Nestled amidst lush landscapes and elegant homes. Residents enjoy nearby parks, shopping, and dining, making it a family-friendly haven with a charming southern atmosphere.Amenities include 3 pools, with a 2-story water slide. Nearby is the largest YMCA on the East Coast, and the community offers easy access to I-26. All new homes include D.R. Horton's Home is Connected® package, an industry leading suite of smart home products that keeps homeowners connected with the people and places they value most. This smart technology allows homeowners to monitor and control their home from their couch or across the globe. Products include touchscreen interface, video doorbell, front door light, z-wave t-stat, and keyless door lock all of which are controlled by an included Alexa Dot and smartphone app with voice! Call to schedule your showing today and start envisioning your new life surrounded by nature's beauty! Directions: From Hwy 176, Turn onto Cane Bay Blvd. At the second traffic circle, that the third exit onto Fair winds Blvd. At the traffic circle take the first exit onto Horizon Ridge Drive. Turn right at Lake Ridge Drive. Turn left at Ivory Shadow Rd then right onto Lilyford, home is on the right.
Open House:
Friday, 12/27 8:00-7:00PM
- Type:
- Single Family
- Sq.Ft.:
- 2,330
- Status:
- Active
- Beds:
- 3
- Lot size:
- 0.05 Acres
- Year built:
- 2016
- Baths:
- 3.00
- MLS#:
- 24029025
- Subdivision:
- Drakesborough
ADDITIONAL INFORMATION
Seller may consider buyer concessions if made in an offer. Welcome to your future home, where elegance meets functionality. The interior boasts a neutral color paint scheme, freshened up with a recent coat of paint. The kitchen is a chef's dream, complete with all stainless steel appliances, a kitchen island for added prep space, and a walk-in pantry for extra storage. The primary bathroom is a haven of relaxation, featuring double sinks, as well as a separate tub and shower for your convenience. Enjoy outdoor living on the covered patio, overlooking the fenced-in backyard, providing privacy and security. Come and see the beauty of this home for yourself.
- Type:
- Single Family
- Sq.Ft.:
- 2,764
- Status:
- Active
- Beds:
- 4
- Lot size:
- 1 Acres
- Year built:
- 2024
- Baths:
- 3.00
- MLS#:
- 24029014
- Subdivision:
- Cloverleaf Estates
ADDITIONAL INFORMATION
Brand New Construction! No HOA 4 beds 2.5 baths, 2764 sqft, office/flex room, loft 1 acre lot 10 year builder's warranty Gourmet kitchen, large kitchen island, quartz counter tops, butler's pantry Zoned for Cane Bay schools. Come and enjoy the best of country living while still only minutes from Summerville!
- Type:
- Other
- Sq.Ft.:
- 2,128
- Status:
- Active
- Beds:
- 4
- Lot size:
- 0.53 Acres
- Year built:
- 2022
- Baths:
- 2.00
- MLS#:
- 24028996
- Subdivision:
- Clemson Terrace
ADDITIONAL INFORMATION
Welcome to 122 Rambo Drive in Summerville! This like-new, manufactured home is set on a generous half-acre lot in the sought-after Dorchester District 2 school zone. Inside, you'll find a bright and spacious layout featuring two separate living areas, perfect for relaxing or entertaining. The kitchen is a chef's dream with a farmhouse sink, ample counter space, and modern appliances. This home offers plenty of room for everyone to enjoy comfortable living in a peaceful setting. Don't miss the chance to own this beautiful, move-in-ready home!
- Type:
- Single Family
- Sq.Ft.:
- 2,280
- Status:
- Active
- Beds:
- 4
- Lot size:
- 0.27 Acres
- Year built:
- 2005
- Baths:
- 4.00
- MLS#:
- 24028985
- Subdivision:
- Wescott Plantation
ADDITIONAL INFORMATION
- Type:
- Single Family
- Sq.Ft.:
- 2,338
- Status:
- Active
- Beds:
- 4
- Lot size:
- 0.3 Acres
- Year built:
- 1985
- Baths:
- 3.00
- MLS#:
- 24028984
- Subdivision:
- Newington Plantation
ADDITIONAL INFORMATION
Don't miss this home, located in sought after Newington Plantation in the heart of Summerville and Dorchester 2 School District! Move-in Ready home freshly painted inside, 4 Bedroom 2.5 Bath, 2 car garage home PLUS FROG! Don't miss this fantastic quality constructed and well-maintained home with low HOA/$100/yr. Situated on a beautiful high lot, this home is waiting for a new owner to enjoy the many benefits of living in this established neighborhood. Beautiful brick steps lead up to the front porch, with room for a swing or seating. Interior has all smooth ceilings. As you enter the home, there is a spacious foyer which leads the way into the dining room and eat-in kitchen. The kitchen is equipped with granite countertops, tile backsplash, wood cabinets and a double pantry cabine The kitchen is equipped with granite countertops, tile backsplash, wood cabinets and a double pantry cabinet. Adjacent to the kitchen, the 22' x 17' Great Room with cathedral ceilings, fireplace, built in shelves and cabinets makes a great family entertaining and gathering area. A screen porch on the back of the home is a relaxing area to listen to the many varieties of birds. The custom built deck, built with TREX material overlooks the spacious back yard and is another area to relax or entertain guests. Upstairs you will find 4 bedrooms plus a FROG and 2 full bathrooms. The bathrooms have been updated, including granite countertops. The FROG could be a 5th bedroom or flex area/office/rec room/ exercise room, etc. The two car attached garage has ample room for parking your vehicles. A spacious laundry/utility room is located adjacent to the kitchen. The house is situated on a beautiful high lot, with a large back yard that is fully fenced. Beautiful mature trees and landscaping throughout the property provide shade and a beautiful setting. A 10 x 12 shed in the backyard is an extra storage area. A moisture barrier has been installed under the house with pump and fan to maintain a dry atmosphere. Community pool with membership available and playground/park/shelter/area. Newington Plantation is located in the heart of Summerville, just minutes from Historic Downtown Summerville, the Ashley River Park, shopping, restaurants and the Sawmill Branch Walking/Biking Trail and much more.
- Type:
- Single Family
- Sq.Ft.:
- 2,710
- Status:
- Active
- Beds:
- 3
- Lot size:
- 0.15 Acres
- Year built:
- 2019
- Baths:
- 3.00
- MLS#:
- 24028961
- Subdivision:
- Cane Bay Plantation
ADDITIONAL INFORMATION
Welcome to 342 Saxony Loop in Cane Bay Plantation! This beautiful 3-bedroom, 2.5-bath home is a perfect blend of modern design and functional living, situated on a picturesque pond lot. The double front porch enhances the home's curb appeal and provides a peaceful retreat to enjoy morning coffee or evening sunsets.Step inside to a thoughtfully designed floor plan with upgrades throughout. The spacious kitchen features granite countertops, a large island, and a butler's pantry, ideal for entertaining or family meals. The formal dining room is a true showpiece with its elegant coffered ceilings. Relax in the bright and airy sunroom with backyard views or enjoy the versatile loft upstairs, ideal as a playroom, home office, oradditional living area. The primary suite is a true sanctuary, complete with a generous sitting room. The en-suite bath includes spa-like finishes, and the oversized walk-in closet provides ample storage. Outside, the fenced backyard offers privacy and a tranquil space for outdoor enjoyment. The lawn is equipped with an irrigation system for easy maintenance, and the pond views create a peaceful ambiance for relaxing or entertaining. Conveniently located just minutes from Cane Bay's top-rated schools, dining, shopping, and community amenities, this home delivers the perfect balance of lifestyle and location. Don't miss this opportunity to own an extraordinary home in one of the area's most sought-after neighborhoods. Schedule your showing today and see all that 342 Saxony Loop has to offer!
- Type:
- Single Family
- Sq.Ft.:
- 1,035
- Status:
- Active
- Beds:
- 3
- Lot size:
- 0.17 Acres
- Year built:
- 1985
- Baths:
- 1.00
- MLS#:
- 24028959
- Subdivision:
- Robynwyn
ADDITIONAL INFORMATION
Charming Starter Home or Investment Opportunity in Summerville! This property offers the perfect blend of comfort and convenience, ideally situated within minutes of downtown Summerville and I-26, making for easy commuting. Fully fenced yard on a private lot- perfect for entertaining, gardening, or enjoying a peaceful evening outdoors. This home offers a durable metal roof, like-new appliances, modern updated cabinets (2023) and windows (2016). Whether you're looking to settle down in a cozy community or add to your investment portfolio, this ''AS-IS'' property checks all the boxes. Some cosmetic work needed. Don't miss out on the chance to make this your new home or investment!
- Type:
- Single Family
- Sq.Ft.:
- 2,545
- Status:
- Active
- Beds:
- 4
- Lot size:
- 0.15 Acres
- Year built:
- 2015
- Baths:
- 3.00
- MLS#:
- 24028953
- Subdivision:
- Cane Bay Plantation
ADDITIONAL INFORMATION
Experience the charm of this beautiful Charleston-style home, offering 4 bedrooms, 2.5 bathrooms, and 2,545 sq. ft. of well-designed living space. Situated on a peaceful pond lot within a sought-after master-planned community, this home features hardwood floors throughout the main level, a cozy gas fireplace, and granite countertops in the kitchen. The spacious layout includes a versatile loft, perfect for a media room or additional living space, complemented by elegant crown molding throughout.Outside, enjoy serene pond views from the four seasons room and covered patio. The yard stays lush and vibrant year-round thanks to a convenient irrigation system. The community offers exceptional amenities, including two pools, parks, and miles of golf cart trails connecting you to restaurantsgrocery stores, schools, and one of the largest YMCA facilities in the area. This home seamlessly blends comfort, style, and convenience!
- Type:
- Single Family
- Sq.Ft.:
- 1,554
- Status:
- Active
- Beds:
- 3
- Lot size:
- 0.22 Acres
- Year built:
- 2024
- Baths:
- 2.00
- MLS#:
- 24028944
- Subdivision:
- Chandler Crossing
ADDITIONAL INFORMATION
New Home at Essence at Chandler Crossing with WOODED views! Welcome to The Hinsdale, a charming 1-story, 2 car garage ranch home that offers a blend of comfort and functionality. Situated on a HUGE desirable cul-de-sac homesite backing to WOODS on over .20 of an acre! This 3-bedroom, 2-bathroom is ready for you to call home. As soon as you step inside, you'll be greeted by the warm and inviting atmosphere of this home where elegant LVP flooring is found throughout the main living areas. The heart of the home lies in the kitchen, which boasts a walk-in pantry and a kitchen island for added convenience. The kitchen is flanked with modern white cabinets, stainless steel appliances, and beautiful quartz countertops. Whip up your favorite meals while staying connected with loved ones in theadjacent dining area and family room. If you're someone who loves spending time outdoors, we've got you covered with an 8x12 patio located conveniently off the dining area - making for the perfect spot for gathering with friends and family for a Summer evening backyard BBQ, or the perfect place to start your day while sipping your coffee in your own backyard private oasis on a crisp Fall morning! At the end of a long day, retreat to your private primary bedroom located at the rear of the home complete with an en-suite bathroom and expansive walk-in closet, it's truly a peaceful haven where you can unwind and recharge. The ensuite bathroom offers dual sinks and quartz countertops, walk-in shower with glass enclosure, plus a linen closet! Quality and affordability are key in this home that seamlessly combines comfort and functionality! Chandler Crossing is the latest new community offering attainable new homes in a prime location! This community has it ALL- offering a quiet retreat while being close enough to all the action to historic downtown Summerville, at just 1.5 miles plus convenient access to I-26 , just 5 minutes from your doorstep! May Completion! Schedule your visit today!
- Type:
- Single Family
- Sq.Ft.:
- 2,820
- Status:
- Active
- Beds:
- 3
- Lot size:
- 0.24 Acres
- Year built:
- 2008
- Baths:
- 4.00
- MLS#:
- 24028934
- Subdivision:
- Cane Bay Plantation
ADDITIONAL INFORMATION
ONE LEVEL LIVING IN AN ACTIVE 55+ COMMUNITY!!! With a welcoming full front porch and spacious corner lot, this impeccably maintained one-story home offers both curb appeal and ample yard space. A back patio with a retractable awning, gas hookup, and privacy landscaping provides serene views of a lagoon with a lighted fountain, making the outdoor areas ideal for relaxation.Inside, you'll find a blend of high-end finishes and thoughtful design. Hardwood floors flow from the foyer into the study, dining room, kitchen, living room, half bath, and hallways. Plantation shutters add style to every window. The stately dining room boasts a tray ceiling, two-piece crown molding, chair molding, and wainscoting, with a convenient Butler's pantry nearby, complete with glass-panel cabinetry.The large, chef-inspired kitchen is outfitted with Corian countertops, a five-burner gas cooktop, a built-in wall oven and microwave, a French door refrigerator, and a Travertine tile backsplash. Pendant and under-cabinet lighting, along with a solar tube for natural light, brighten the space, which includes a huge walk-in pantry with built-in storage. The great room showcases custom built-ins flanking a cozy gas fireplace, while a sunroom with 18" tile flooring brings in additional light and comfort. The spacious Owner's Suite features a tray ceiling and a luxurious ensuite bath, complete with a long double vanity, large soaking tub, walk-in shower with bench, and a custom walk-in closet with built-in shelving. Two additional bedrooms, each with its own private hall and ensuite bath, provide comfort and privacy for guests. The large laundry room includes a washer and dryer, upper cabinets, a sink, and a generous folding counter. With extra storage from a four-foot extended garage, a brand new water heater and pull-down attic space, this home has it all! Located in the Charleston area's most vibrant active adult community, Del Webb at Cane Bay, you'll have access to over 100 chartered clubs, a full-time lifestyle director, and a recently renovated 20,000 sq. ft. amenities center. Embrace a lifestyle you'll truly enjoy!
- Type:
- Single Family
- Sq.Ft.:
- 1,870
- Status:
- Active
- Beds:
- 4
- Lot size:
- 0.31 Acres
- Year built:
- 1978
- Baths:
- 3.00
- MLS#:
- 24028929
- Subdivision:
- Quail Arbor V
ADDITIONAL INFORMATION
More than $100K in upgrades. Owner spared no expense on this beauty, situated on a large lot. Freshly painted, brick home with 4BRS, 3BA, offering the perfect blend of style, comfort, & functionality! Inside, you'll be greeted by modern finishes, 2 new vanities & toilets in 2 bathrooms, new flooring, & blinds. One hall bathroom is impeccably designed with sleek porcelain floors & elegant tile. The kitchen is a showstopper, featuring luxurious quartz countertops, new back splash, new cabinetry, new kitchen sink & faucet, new electric range, & new stainless refrigerator, perfect for creating meals & memories. The spacious family room with vaulted ceiling, cozy fireplace, new ceiling fan, is ideal for relaxing or hosting guests. New stair treads leading to spacious bonus room.Step outside and enjoy like new deck overlooking a fully privacy-fenced backyard, perfect for entertaining or unwinding. A screened porch adds even more outdoor living space. With a newer roof and updated features throughout. This house is move- in ready! Conveniently located near shopping, dining, parks, and schools, this home truly has it all. Don't miss your chance to make this gem yours. Welcome to your dream home just in time for the holidays!
- Type:
- Single Family
- Sq.Ft.:
- 3,213
- Status:
- Active
- Beds:
- 4
- Lot size:
- 0.2 Acres
- Year built:
- 2021
- Baths:
- 5.00
- MLS#:
- 24028930
- Subdivision:
- Cane Bay Plantation
ADDITIONAL INFORMATION
This beautifully upgraded home nestled in the desirable community of Heatherwoods in lovely Cane Bay. The property is a perfect blend of modern amenities, upgrades, and convenience.As you step inside the open concept floor plan is perfect for daily living and entertaining. The chef-inspired kitchen features stainless steel appliances, a large center island with ample counter space, and plenty of cabinetry.. The large master suite offers plenty of space for a king-sized bed and a sitting area. The en-suite bathroom includes, with dual vanities, a soaking tub, and a separate shower.For electric vehicle owners, this home comes equipped with an EV charger so you can conveniently charge your car right at home.Step outside to your own private sanctuary,featuring a newly installed privacy fence, The backyard is ideal for BBQs, outdoor dining, or simply relaxing with a good book. Throughout the home, you'll notice thoughtful upgrades including elegant light fixtures that brighten each room and mirror paneling that adds a touch of glamor to the living spaces. These unique touches elevate the home's design and give it a fresh, contemporary feel.
- Type:
- Single Family
- Sq.Ft.:
- 1,553
- Status:
- Active
- Beds:
- 2
- Lot size:
- 0.21 Acres
- Year built:
- 2017
- Baths:
- 2.00
- MLS#:
- 24028900
- Subdivision:
- Cane Bay Plantation
ADDITIONAL INFORMATION
Experience the perfect blend of style, comfort, and lakefront living at Four Seasons at the Lakes of Cane Bay! This 1,553-square-foot, move-in-ready home is designed to impress with its thoughtful upgrades and inviting charm.Step inside to discover beautiful hardwood flooring that flows through the open layout, creating a warm and welcoming atmosphere. The gourmet kitchen is a chef's dream, featuring a gas cooktop, double wall oven, built-in microwave, granite island, upgraded cabinets, tile backsplash, and upgraded tile flooring.The Great Room boasts a recessed lighting package and a convenient floor outlet, making it perfect for entertaining or relaxing. Upgraded paint throughout enhances the home's sophisticated appeal.Enjoy seamless indoor-outdoor living with a concrete rear patio, perfect for morning coffee or evening gatherings. Additional features include blinds throughout, gutters, and much more to make this home truly move-in ready. Nestled in the sought-after Four Seasons Community, this property offers a lifestyle enriched by lakeside amenities and natural beauty. Schedule your showing today and see why this home is a must-see!
- Type:
- Single Family
- Sq.Ft.:
- 1,285
- Status:
- Active
- Beds:
- 3
- Lot size:
- 0.03 Acres
- Year built:
- 2003
- Baths:
- 2.00
- MLS#:
- 24028855
- Subdivision:
- Sunburst Lakes
ADDITIONAL INFORMATION
Seller may consider buyer concessions if made in an offer. Welcome to this elegant property, boasting a fresh interior paint job in a neutral color scheme that will easily match any decor style. The kitchen is a chef's dream, equipped with all new stainless steel appliances. The primary bathroom features double sinks, perfect for a hassle-free morning routine. Enjoy the outdoors from the comfort of the covered patio in the backyard. With such a beautiful and comfortable space, this property is sure to make you feel right at home.
- Type:
- Single Family
- Sq.Ft.:
- 1,767
- Status:
- Active
- Beds:
- 2
- Lot size:
- 0.18 Acres
- Year built:
- 2015
- Baths:
- 2.00
- MLS#:
- 24028848
- Subdivision:
- Cane Bay Plantation
ADDITIONAL INFORMATION
Stunning Abbeyville model in excellent condition located in Del Webb Cane Bay! Situated on a beautiful homesite with breathtaking lagoon views! This 2 bedroom, 2 bathroom home with office/den, and sunroom is truly move in ready! As you enter the home, you will notice a defined foyer with charming archway complete with hardwood flooring. Off the foyer, you will find the second bedroom and bath tucked away, offering your guests downstairs plenty of privacy. Also off the foyer, a den/office with glass French doors. Leaving the foyer, a very well planned open concept floor plan ideal for entertaining friends and family. The kitchen is complete with Maple cabinets, granite countertops, tile backsplash, under cabinet lighting and Stainless Steel appliances. The kitchen also features a large...counter height center island with pendant lights. The dining area could be dressed up or down, it works as a formal dining room or eat in kitchen depending on your preference. From there, a sunroom leads you onto an exterior patio surrounded by a tranquil setting. Back inside, hardwood flooring continues throughout the main living areas of the home, including the office/den and sunroom. Tile flooring in the bathrooms and laundry room. A laundry room with additional storage opportunities is conveniently located next to the primary bedroom. The primary bedroom suite with tray ceiling and lagoon views is tucked in the back corner of the home and features dual sink vanity, granite countertops, walk-in tile shower and an oversized walk-in closet. A built-in drop zone and additional storage closet takes you to the two car garage. Low maintenance living in Charleston's premier lifestyle/active adult community, please book your showing!
Open House:
Saturday, 12/28 1:00-3:00PM
- Type:
- Single Family
- Sq.Ft.:
- 2,724
- Status:
- Active
- Beds:
- 3
- Lot size:
- 0.13 Acres
- Year built:
- 2019
- Baths:
- 4.00
- MLS#:
- 24028842
- Subdivision:
- Nexton
ADDITIONAL INFORMATION
SELLER IS OFFERING BUYER CONCESSIONS WITH AN ACCEPTABLE OFFER!Discover 415 Snowy Plover Lane, a charming 3-bedroom, 3.5-bath home nestled in the North Creek neighborhood of Nexton. This thoughtfully designed home features a spacious first-floor master suite overlooking the pond. Step inside to find a formal dining room to your right, seamlessly connected to a gourmet kitchen through a convenient butler's pantry. The kitchen, complete with a large island, flows into an open living area that also enjoys the serene pond views. The first floor includes a powder room and laundry for added ease. Upstairs, you'll find two additional bedrooms--one with its own full bath--plus a loft and a bonus room, offering a blend of comfort and functionality for guests or family.
- Type:
- Single Family
- Sq.Ft.:
- 2,964
- Status:
- Active
- Beds:
- 4
- Lot size:
- 0.17 Acres
- Year built:
- 2023
- Baths:
- 4.00
- MLS#:
- 24028831
- Subdivision:
- Carnes Crossroads
ADDITIONAL INFORMATION
This stunning 4-bedroom, 3.5-bath home, just under a year old, blends style and comfort in every detail. Enjoy double front porches, a versatile living room/office, and a formal dining space. The open floor plan features a family room with soaring ceilings, a modern gas fireplace with shiplap details, and a dream kitchen with a large island, quartz countertops, upgraded stainless appliances, and both a pantry and butler's pantry. The first floor offers a private guest suite and a convenient powder room. Upstairs, the primary suite includes a walk-in closet, a cozy sitting area, and porch access. Two additional bedrooms share a Jack-and-Jill bath, with a spacious laundry room nearby. Situated on a newly fenced corner lot in desirable Carnes Crossroads, you'll love the community amenitiesyou'll love the community amenities and convenient location!
- Type:
- Single Family
- Sq.Ft.:
- 2,442
- Status:
- Active
- Beds:
- 4
- Lot size:
- 0.13 Acres
- Year built:
- 2015
- Baths:
- 3.00
- MLS#:
- 24028816
- Subdivision:
- Wescott Plantation
ADDITIONAL INFORMATION
Beautifully renovated 2-story home, blending modern updates with classic charm! This spacious property features an open floor plan, kitchen with stainless steel appliances and New Sealed Granite counter tops,New floors and freshly painted interiors. With a guest bedroom and study on the first floor!Enjoy plenty of natural light, a cozy living room, and a cozy backyard perfect for relaxation or entertaining. Two Car Garage and private parking space behind house. Guest Parking as well on the side. Conveniently located in DD2 school district ,shopping and Groceries, Walking trails, Golf course, Close to airport, close to naval weapons station and several parks. Move-in ready--don't miss this opportunity to make it yours!
- Type:
- Single Family
- Sq.Ft.:
- 3,434
- Status:
- Active
- Beds:
- 3
- Lot size:
- 0.21 Acres
- Year built:
- 2018
- Baths:
- 4.00
- MLS#:
- 24028922
- Subdivision:
- Nexton
ADDITIONAL INFORMATION
Why wait 9 months for new construction when you can have a like-brand-new home NOW? Introducing 119 Camelia Park Lane in Charleston's Premier Active Adult Community, Del Web Nexton! This 3400 sq ft Tangerly Oak plan with the 2nd floor option is nothing short of SPEC-TAC-U-LAR! Just built in 2018, this corner lot pond view homesite has been professionally landscaped and lovingly maintained and added onto by the homeowners. With a full front porch, you can enjoy your neighbors walking by and when you step into the foyer...prepare to be impressed with every upgrade you can imagine! This thoughtfully designed home features 3 bedrooms, 3.5 baths and 2 flex-rooms perfect for a den/office or exercise area. On the back of the home there's a 1415 sun-soaked morning room, perfect forenjoying your morning coffee or reading a book and when the weather is nice, there's a huge 4 season sun porch with vinyl windows that leads out to an outdoor kitchen with built in grill. The extended paver patio has a knee wall perfect for guest seating and a beautiful pond view with 2 water fountains. There's a 2.5 car garage perfect for the golf cart, small sports car or an area for a handyman to tinker in. The seller recently installed pull down attic stairs to get to a partially floored storage area over the garage. At the heart of this home is the open-concept great room centered around a cozy gas fireplace. Speakers are installed in the ceiling for the full surround sound effect! Family room flows beautifully into the chef's dream kitchen and breakfast area...perfect for entertaining friends and family! Hardwood floors extend throughout all main living areas with upgraded tile flooring in the baths and laundry. The gourmet kitchen boasts extended granite countertops, a sleek white farmhouse sink, 5 burner gas cooktop, stainless steel french door refrigerator, double wall ovens, glass tile backsplash, and an expansive walk-in pantry with automatic lighting. Conveniently tucked away in the back corner of the home, you will find an oversized owner's suite with tray ceiling and beautiful views of the peaceful pond. The spa-like master bath features a huge walk in shower with bench seating and rain shower, dual quartz vanity and a his-and-her walkin closet with custom shelving and drawers. Located on the opposite side of the home, the second bedroom is a true guest suite with an attached bath and it's own walk in closet. While this home is perfect for single level living, the 2nd floor is great for a home away from home for guests to have their own bedroom, full bath and area for lounging and tv watching. Just a short walk away from the state of the art amenity center that offers every activity under the sun! Heated indoor and sparkling outdoor pools with zero entry areas, tennis and pickleball courts, workout and exercise rooms, a library, a full kitchen, plenty of community gathering spaces for classes and other organized activities! A full time social director is available to help direct you to the activities you are most interested in. Del Webb is a gated community with easy access to I-26. It's only 23 minutes to Charleston International Airport, only 13 minutes to downtown Summerville, only 30 minutes to downtown Charleston, and only 39 minutes to the beach! This beautiful home is move in ready and waiting for you to start enjoying the active adult lifestyle Del Webb Nexton offers on Day 1. Avoid the hassle of building a new home and book your showing today...you won't be disappointed!
$419,000
183 Lotz Drive Summerville, SC 29483
- Type:
- Single Family
- Sq.Ft.:
- 1,782
- Status:
- Active
- Beds:
- 3
- Lot size:
- 0.12 Acres
- Year built:
- 2012
- Baths:
- 3.00
- MLS#:
- 24028790
- Subdivision:
- The Ponds
ADDITIONAL INFORMATION
Lowcountry living in this charming double porch home nestled in The Ponds community. It is situated on a corner lot allowing for a bit of breathing room and privacy. The home offers a blend of elegance and functionality with 9-foot ceilings on the main floor, and durable LVP flooring with NEW carpet upstairs. Light and bright kitchen offers white cabinets, a navy blue island, new quartz countertops, a large single basin sink, brushed brass hardware, a gooseneck brushed brass kitchen faucet, a vertical tile backsplash, and Frigidaire Gallery appliances, including an induction cooktop. Updated light fixtures in the kitchen and dining room add a modern touch.The family room is a cozy retreat with a shiplap accent wall and a mantle, accompanied by a linear gas fireplace.It boasts a fresh design that also gives a sense of warmth and charm. The breakfast nook and dining room feature accent wallpaper walls, adding a touch of personality to the space, it is peel and stick though for easy removal if unwanted. The main floor extends to an outdoor oasis with a custom paver patio, a custom outdoor fireplace, and fresh sod in the fenced-in backyard. Upstairs, the primary suite will accommodate larger sized furnishings to include a king bed if preferred and has private access to the second floor balcony overlooking the serene woodland across the street. Enjoy your morning coffee or evening tea from this top balcony. The first secondary bedroom currently used as an office includes a built-in Murphy bed and updated paint colors. Additionally there is another large secondary bedroom overlooking the private rear yard with no neighbors behind you. The upstairs hall bathroom features ample counter space and cabinet storage. This home is zoned for Sand Hill Elementary; named a 2024 Blue Ribbon School. Sand Hill is one of only 4 South Carolina schools to receive this recognition, and one of only 365 schools nationally. The home is located about 3.5 miles to Sand Hill Elementary and the highly desired Dorchester District 2 Rollings Middle School of The Arts. The Ponds is a lifestyle community that adds value to homeowners of all ages. Full of lush woodlands with miles of trails to hike, unwind, and reconnect with the outdoors. The Ponds is best known for its preserved natural beauty. Hundred year Oak trees positioned in the center of the community, make a true "Lowcountry" backdrop. These Oaks also set the stage for one of the most frequently used fields in the neighborhood. In the summer months, the HOA hosts food truck Fridays each month here and brings in live music.Neighbors can walk or drive their golf carts to this field, have an outdoor picnic, enjoy food trucks and community events together. The community also offers a large zero entry swimming pool with restrooms and changing area, 2 dog parks, and a beautiful outdoor shelter with a fireplace, picnic tables and 2 large gas grills, a community fire pit, a kayak launch, numerous ponds for fishing,multiple playgrounds, an amphitheater, and access to Schultz Lake which connects to the Ashely River. Resident kayaking and fishing are permitted here as well. There are also several clubs within the community for residents to join (subject to change); a fishing club, a book club, and a photography club to name a few. There is a 1830's historic farmhouse that serves as the community event center adding authentic charm to the community. In addition to the endless amenities available to residents, The Ponds is also home to one of Summerville's YMCA facilities and houses a county Fire Station.
Open House:
Friday, 12/27 8:00-7:00PM
- Type:
- Single Family
- Sq.Ft.:
- 2,329
- Status:
- Active
- Beds:
- 4
- Lot size:
- 0.05 Acres
- Year built:
- 2024
- Baths:
- 3.00
- MLS#:
- 24028788
- Subdivision:
- Pine
ADDITIONAL INFORMATION
Seller may consider buyer concessions if made in an offer. Welcome to your dream home! This property boasts a tasteful neutral color paint scheme that enhances its modern aesthetic. The kitchen is a chef's delight, featuring all stainless steel appliances and a center island for extra prep space. The primary bedroom is a haven of comfort, complete with a spacious walk-in closet. Indulge in the luxury of double sinks in the primary bathroom. Outside, you'll find a private patio in the back yard, perfect for outdoor relaxation or entertaining. This home truly embodies a harmonious blend of comfort and style. Don't miss this opportunity to own your perfect home!

Information being provided is for consumers' personal, non-commercial use and may not be used for any purpose other than to identify prospective properties consumers may be interested in purchasing. Copyright 2024 Charleston Trident Multiple Listing Service, Inc. All rights reserved.
Summerville Real Estate
The median home value in Summerville, SC is $384,945. This is higher than the county median home value of $334,600. The national median home value is $338,100. The average price of homes sold in Summerville, SC is $384,945. Approximately 59.48% of Summerville homes are owned, compared to 30.74% rented, while 9.78% are vacant. Summerville real estate listings include condos, townhomes, and single family homes for sale. Commercial properties are also available. If you see a property you’re interested in, contact a Summerville real estate agent to arrange a tour today!
Summerville, South Carolina has a population of 50,318. Summerville is less family-centric than the surrounding county with 30.35% of the households containing married families with children. The county average for households married with children is 31.98%.
The median household income in Summerville, South Carolina is $64,507. The median household income for the surrounding county is $68,046 compared to the national median of $69,021. The median age of people living in Summerville is 38.3 years.
Summerville Weather
The average high temperature in July is 91.5 degrees, with an average low temperature in January of 34.6 degrees. The average rainfall is approximately 51 inches per year, with 0.7 inches of snow per year.







