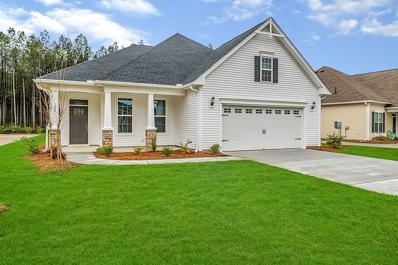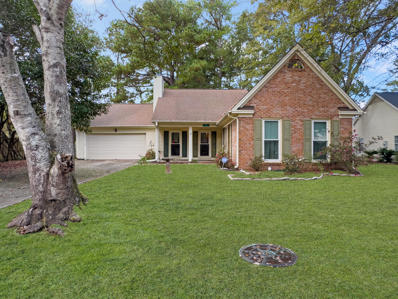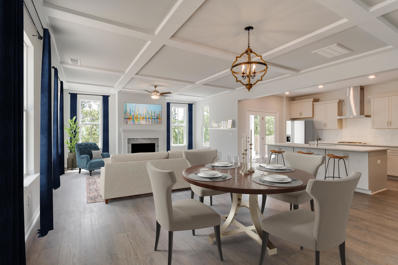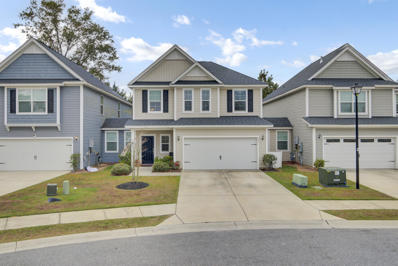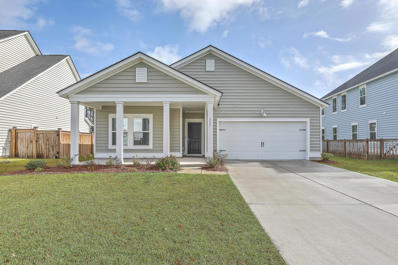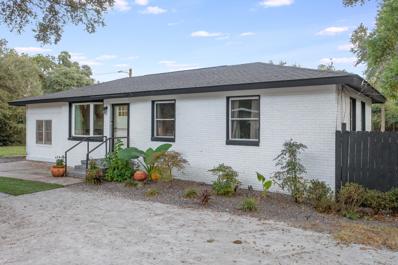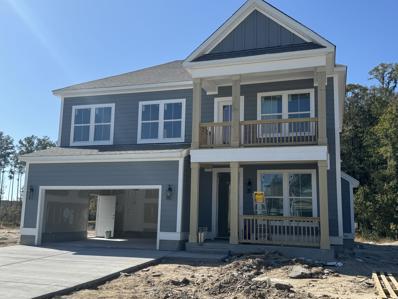Summerville SC Homes for Rent
- Type:
- Single Family
- Sq.Ft.:
- 1,530
- Status:
- Active
- Beds:
- 3
- Lot size:
- 0.04 Acres
- Year built:
- 2021
- Baths:
- 3.00
- MLS#:
- 24028357
- Subdivision:
- Palmetto Reach
ADDITIONAL INFORMATION
Located off the beaten path, on a quiet street, this move in ready townhome awaits its new owner. Upon entering the home, you will notice that it is well maintained with an open floor plan concept. The great sized kitchen with huge island will make it easy to entertain while overseeing the living/dining area. After a long day you will enjoy relaxing on the patio with a natural serene view. Upstairs you will find all of the bedrooms. The primary suite and bathroom are very spacious. Conveniently located to downtown Summerville, you will be shopping or dining out within minutes.
- Type:
- Single Family
- Sq.Ft.:
- 3,449
- Status:
- Active
- Beds:
- 5
- Lot size:
- 0.75 Acres
- Year built:
- 2014
- Baths:
- 5.00
- MLS#:
- 24028349
ADDITIONAL INFORMATION
Charleston meets Summerville in this stunning custom home, ideally located in a peaceful cul-de-sac and with a convenient first floor primary suit. With attractive landscaping, an expansive driveway, and a massive detached three-car garage, this property exudes curb appeal. The charming Charleston single design beckons you to explore further. As you step onto the inviting front porch and enter the home, you'll be greeted by refined details including gleaming oak wood floors, exquisite crown molding, and wainscoting. The open floor plan allows for seamless flow, enhanced by an abundance of natural light that floods every room. To the right of the foyer, a formal dining room offers a sophisticated setting for meals, while to the left,a formal living room features a cozy wood-burning fireplace with a brick surround, built-in cabinetry, and two sets of French doors leading to the porch. Continue through the home to the incredible chef's kitchen, where coffered ceilings and gorgeous custom cabinetry set the stage for a culinary haven. This kitchen is a true showstopper, featuring granite countertops, stainless steel appliances, a gas cooktop with a pot filler, a stylish backsplash, and an eat-in area. Just off the kitchen, the family room is centered around a cozy fireplace and offers a dry bar, perfect for entertaining guests. Conveniently located off the kitchen is a mudroom with a built-in drop zone, making it easy to keep your home organized. The main-level primary bedroom is a serene retreat, offering ample space and an en suite bath that includes a large dual-sink vanity, a jetted tub, a tile step-in shower, and an impressive walk-in closet. A laundry room with built-in cabinets, a countertop, and a sink, along with a powder room, complete the main level. Upstairs, you'll find a spacious loft area that can be used as a family room, media room, or whatever suits your needs. This area offers access to a second-level porch, adding even more living space. Four generous bedrooms, all with walk-in closets, are located on the second level. Two of these bedrooms have en suite baths, while the other two share a Jack and Jill bath. A convenient office with built-in desk and cabinetry completes the upper floor. A charming breezeway links the massive three-car garage to the home, creating effortless access and a natural flow to the backyard. The garage offers abundant space for vehicles, storage, and more, perfectly blending convenience with functionality. The expansive deck and large backyard offer plenty of room to create your ideal outdoor space. This home is conveniently located just 4.6 miles from I-26, 4.9 miles from Historic Downtown Summerville, and 9.1 miles from Nexton Square. Don't miss the opportunity to make this exceptional property your own! *Seller is a licensed real estate agent.
- Type:
- Single Family
- Sq.Ft.:
- 2,006
- Status:
- Active
- Beds:
- 4
- Lot size:
- 0.16 Acres
- Baths:
- 2.00
- MLS#:
- 24028348
- Subdivision:
- Hewing Farms
ADDITIONAL INFORMATION
PROPOSED CONSTRUCTION This adorable first floor primary bedroom Chadwick is located on a beautiful homesite. Also, located on the first floor are two guest bedrooms on a separate, private wing, with their own private bath. This home also offers a beautiful formal dining with gorgeous, coffered ceilings and wainscotting details. The family, kitchen and breakfast area are all very open to one another and all offer views of the pond with oversized windows. Upstairs you will find an additional bedroom with full bath that is perfect for guests or even an entertainment room.
- Type:
- Single Family
- Sq.Ft.:
- 2,415
- Status:
- Active
- Beds:
- 4
- Lot size:
- 0.14 Acres
- Year built:
- 2024
- Baths:
- 3.00
- MLS#:
- 24028344
- Subdivision:
- Six Oaks
ADDITIONAL INFORMATION
Six Oaks is a wonderful new home community perfectly situated in the heart of Summerville. If time is our most valuable commodity, then the best use of that time is realized by conveniences, and Six Oaks is the solution! We are less than 10 minutes to old downtown Summerville and moments from every convenience from restaurants to grocery stores to the gym and golf course and everything in between. We are zoned for DD2 schools! While at home, enjoy master planned amenities without the master planned crowds. Our amenities include a resort-style pool, a large open-air covered cabana, a huge playground, miles of walking trails, an amphitheater and more! The Monroe is a 4/2.5 home with the primary down and three bedrooms up with a 300 square foot loft on a wooded homesite...Perfect!
- Type:
- Single Family
- Sq.Ft.:
- 2,018
- Status:
- Active
- Beds:
- 4
- Lot size:
- 0.2 Acres
- Year built:
- 2022
- Baths:
- 3.00
- MLS#:
- 24028312
- Subdivision:
- Cane Bay Plantation
ADDITIONAL INFORMATION
Your new home awaits, located in desirable West Lake at Cane Bay Plantation, a top-selling master planned community featuring an array of exceptional amenities This stunning one-story Madison floor plan offers four bedrooms, three full bathrooms, and a 3-car garage on a fully fenced wooded lot. As you enter through the welcoming glass front door you are greeted by a beautiful entryway with 9' ceiling, wood flooring, elegant crown molding and custom baseboards. The gourmet kitchen is a dream with a large shiplapped island, walk-in pantry, granite countertops, chic tiled backsplash, large single bowl sink, stainless steel appliances, as well as a 5-burner gas cooktop with a hood, dual built-in ovens, under cabinet lighting and an eat-in dining area.The family room is meant to enjoy and entertain with a gas fireplace surrounded by shiplap, custom mantel and decorative built-ins sure to wow! The primary suite is complete with a spa-like ensuite including a walk-in closet, dual sink vanity, a relaxing garden tub, and a tiled shower with a frameless contemporary sliding door. The private guest/mother-in-law suite with a full bathroom is perfect for the holidays. There are two additional bedrooms and a shared hall bath. This lovely home also features a walk-in laundry room with utility sink, screened patio, fully fenced in backyard on a wooded lot, a full house gutter system, a large extended driveway for multiple car parking, and fresh landscaping with 2-palm trees in the front of the home. See the Upgrades and Features Sheet listed in photos for more details. Amenities include a resort style swimming pool, a pickleball court, picnic tables, bocce ball areas, horseshoe pits, a fire pit, a fishing dock, a playground, and a grass field for various sports activities. Additionally, a boat ramp grants access to the expansive 350-acre fishing lake. Discover everything you need right here at West Lake in Cane Bay! Enjoy the convenience of nearby stores, restaurants, gas stations, veterinary clinics, dental and medical offices, the Cane Bay YMCA, worship centers, and healthcare facilities all accessible by a quick golf cart ride. Plus, you're just a short drive from downtown Charleston, historic Summerville, Nexton Square, Lake Moultrie, Charleston International Airport, military bases, and stunning white sand beaches. South Carolina's natural beauty awaits! Tour West Lake at Cane Bay today!
Open House:
Saturday, 12/28 8:00-7:00PM
- Type:
- Single Family
- Sq.Ft.:
- 1,295
- Status:
- Active
- Beds:
- 3
- Lot size:
- 0.03 Acres
- Year built:
- 2018
- Baths:
- 2.00
- MLS#:
- 24028274
- Subdivision:
- Lakes Of Summerville
ADDITIONAL INFORMATION
Seller may consider buyer concessions if made in an offer. Welcome to your dream property! The interior boasts a fresh coat of neutral color paint, creating a calming atmosphere. This stunning home features all stainless steel appliances, setting a modern and sleek tone in the kitchen. You'll find new appliances throughout the home, ensuring functionality and ease of use. Step outside and enjoy the spacious deck, perfect for entertaining or simply relaxing. The property also boasts a fenced-in backyard, offering privacy and outdoor activities. Seize this opportunity to own a home that perfectly combines indoor luxury with outdoor charm.
- Type:
- Single Family
- Sq.Ft.:
- 3,099
- Status:
- Active
- Beds:
- 5
- Lot size:
- 0.31 Acres
- Year built:
- 2024
- Baths:
- 3.00
- MLS#:
- 24028235
- Subdivision:
- Ashley Cove
ADDITIONAL INFORMATION
The Davidson is a two-story, five-bedroom, three-bath home with a home office, spacious family room, kitchen with island, butler's pantry, and walk-in pantry, informal dining room, and a first-floor guest suite with a full bath. The second floor features four bedrooms, including the primary suite with a luxury shower in the primary bath, a hall bath, a large laundry room, and a loft area.
- Type:
- Single Family
- Sq.Ft.:
- 2,658
- Status:
- Active
- Beds:
- 4
- Lot size:
- 0.14 Acres
- Year built:
- 2007
- Baths:
- 3.00
- MLS#:
- 24028220
- Subdivision:
- Brookwood
ADDITIONAL INFORMATION
Welcome to 114 Avalon Road, where comfort meets convenience! This spacious 4-bedroom, 2.5-bath, plus loft space home features a Brand-New Roof and HVAC system, ensuring peace of mind and energy efficiency for years to come.As you enter, you're welcomed into a versatile living/dining area, perfect for gatherings or cozy dinners. Moving further in, you'll discover a spacious living area and an expansive eat-in kitchen. The main floor also includes a large laundry room, plus abundant closet and storage space throughout.Head upstairs to find a bright, open loft area, ideal for a playroom, home office, or entertainment space. The primary suite offers a large walk-in closet and a private, full bathroom.You'll also find three additional bedrooms and along with a convenient full bathroom. Step outside to enjoy the lovely, screened-in porch and a large backyard that offers plenty of privacy - a great spot for relaxing or entertaining. Conveniently located near grocery shopping, Joint Base Charleston, Charleston International Airport, and within the sought-after Dorchester District 2 (DD2) school district, this home offers accessibility to all the essentials and more. Don't miss the opportunity to call this fantastic Summerville home your own!
- Type:
- Single Family
- Sq.Ft.:
- 1,835
- Status:
- Active
- Beds:
- 3
- Lot size:
- 0.23 Acres
- Year built:
- 1989
- Baths:
- 2.00
- MLS#:
- 24028193
- Subdivision:
- Summerville Place
ADDITIONAL INFORMATION
''Seller offering $2000 towards costs of new carpet/paint!'' Welcome to Summerville Place! This charming 3-bedroom, 2-bath ranch home, with about 1,835 square feet of living space, offers a warm welcome with its inviting full front porch and beautifully landscaped curb appeal. Inside, you'll find a spacious great room with a cozy wood-burning fireplace, a bright and updated eat-in kitchen with beautiful countertops, custom cabinets to include pull-out drawers in lower cabinets, a pull-out spice rack, nice size pantry and a kitchen island. Both bathrooms have been updated with custom cabinets and the Owner's Suite bathroom has a jetted tub and walk in closet.The Sunroom fills the home with natural light and leads to a private fenced in backyard perfect for relaxing or entertaining. Enjoy your morning coffee while watching the squirrels and birds. Summerville Place is a sought-after community with a play park, neighborhood ponds, and easy access to shopping, dining, Boeing, Bosch, Joint Base Charleston, Charleston International Airport, and all the best of the Charleston area. Don't wait!! Schedule your tour today and see why Summerville Place could be your new home!
- Type:
- Single Family
- Sq.Ft.:
- 3,000
- Status:
- Active
- Beds:
- 4
- Lot size:
- 0.16 Acres
- Baths:
- 3.00
- MLS#:
- 24028183
- Subdivision:
- Cane Bay Plantation
ADDITIONAL INFORMATION
PROPOSED CONSTRUCTION! This stunning new Saluda floor plan features a 3-car garage and offers a range of options, including a first-floor guest suite, 4-6 bedrooms, a loft, and an optional sunroom and/or sitting room off the primary. The flexible layout boasts a grand two-story foyer, formal dining room, and a versatile flex room on the main level. The kitchen, complete with bar-top seating, an island, and prep space, opens to the dining area and spacious family room. Upstairs, the primary suite offers a private bath and large walk-in closet, with the option for a sitting room. Three secondary bedrooms, each with walk-in closets, a loft, and laundry room complete the upper level. Additional options include a fireplace, sunroom, butler's pantry, and a fifth bedroom.
- Type:
- Single Family
- Sq.Ft.:
- 2,280
- Status:
- Active
- Beds:
- 4
- Lot size:
- 0.1 Acres
- Year built:
- 2019
- Baths:
- 3.00
- MLS#:
- 24028161
- Subdivision:
- Hampton Woods
ADDITIONAL INFORMATION
Step into this spacious 4 BR, 2.5 Ba home in the esteemed Hampton Woods Community. Primary Bedroom Suite privately located on the FIRST FLOOR with Dual Vanities, Garden Tub, separate walk-in shower and closet. Kitchen is open to the eating and living area, perfect for entertaining. The first floor is complete with a 1/2 Bath, large pantry, Laundry room, multiple closets, drop zone and entrance into the 2 car garage. There is a really cute area in the Garage that has been utilized as a Home Office. The rear of the home is complete with a patio, gazebo that conveys, fenced-in backyd with planted perennials, hardscaped sideyards. Ascending the hardwood stairs, you are greeted by updates of ALL LVP Floors! Upstairs boasts 3 addl. private bedrooms with large closets, hall bath.Utility room is attached to the adjacent home next to the common area.
- Type:
- Single Family
- Sq.Ft.:
- 1,817
- Status:
- Active
- Beds:
- 3
- Lot size:
- 0.17 Acres
- Year built:
- 2022
- Baths:
- 2.00
- MLS#:
- 24028146
- Subdivision:
- Summers Corner
ADDITIONAL INFORMATION
Welcome to Azalea Ridge in Summers Corner and 117 Oyster Tide Avenue, a desirable single story home that backs up to a pond * This Litchfield II floor plan includes gorgeous flooring, gas fireplace, and high ceilings * Flex room is a perfect place for an office or craft room * Kitchen is set up for the gourmet cook in the family with large kitchen island, ample counter space, abudance of cabinets, gas range and pantry * Enjoy your morning coffee or afternoon cocktail on covered patio * Primary bedroom has tray ceiling and walk in closet while primary bath features dual sinks and stand up shower * Come check out this beautiful home and all that the Summers Corner community has to offer *
- Type:
- Single Family
- Sq.Ft.:
- 1,553
- Status:
- Active
- Beds:
- 3
- Lot size:
- 0.06 Acres
- Year built:
- 2024
- Baths:
- 3.00
- MLS#:
- 24028132
- Subdivision:
- Nexton
ADDITIONAL INFORMATION
This 2- level end unit townhome in Nexton is starting construction for Spring move in. Enter in through the great room that leads to the dining space and opens to the spacious rear kitchen which offers gourmet stainless steel appliances, your choice of quartz countertops, pantry, and built-in desk with floating shelves. A concrete patio with an entertaining bar is located off the kitchen. Oak stairs lead to 2nd level and find a spacious primary suite, 2 secondary bedrooms, and additional bathroom, and a conveniently located laundry area.Located within Nexton's Midtown and walking distance to all the amenities including pool, clubhouse, fitness center, yoga studio, sports courts and more! Plus, short drive to Charleston and local beaches!
- Type:
- Single Family
- Sq.Ft.:
- 1,946
- Status:
- Active
- Beds:
- 3
- Lot size:
- 0.08 Acres
- Year built:
- 2024
- Baths:
- 3.00
- MLS#:
- 24028129
- Subdivision:
- Six Oaks
ADDITIONAL INFORMATION
Brand New Front Load Two-Car Garage Highly Appointed Townhomes! New Product! Close in January!Six Oaks is a wonderful new home community perfectly situated in the heart of Summerville. If time is our most valuable commodity, then the best use of that time is realized by conveniences, and Six Oaks is the solution! We are less than 10 minutes to old downtown Summerville and moments from every convenience from restaurants to grocery stores to the gym and golf course and everything in between. We are zoned for DD2 schools! While at home, enjoy master planned amenities without the master planned crowds. Our amenities include a resort-style pool, a large open-air covered cabana, a huge playground, miles of walking trails, an amphitheater and more!*Up to 3% in closing costs+$3000!
- Type:
- Single Family
- Sq.Ft.:
- 3,556
- Status:
- Active
- Beds:
- 4
- Lot size:
- 0.2 Acres
- Baths:
- 3.00
- MLS#:
- 24028124
- Subdivision:
- Cane Bay Plantation
ADDITIONAL INFORMATION
This two-story home is the second largest plan in the collection and features a spacious flex space and upstairs bonus room with endless possibilities. On the first floor is a formal dining room, family room, open concept kitchen and breakfast room, along with an outdoor patio. Throughout the home is a total of four comfortable bedrooms, including the expansive owner's suite with a serene bathroom.
- Type:
- Single Family
- Sq.Ft.:
- 2,816
- Status:
- Active
- Beds:
- 5
- Lot size:
- 0.17 Acres
- Baths:
- 4.00
- MLS#:
- 24028121
- Subdivision:
- Cane Bay Plantation
ADDITIONAL INFORMATION
The Fanning is stunning 5 bedroom 3.5 bath with a 2 car garage. Upon entry you are greeted by the study located just as you enter the foyer, the open floor plan opens up to the dining room, family room, Kitchen and breakfast room. Also includes a bedroom with private full bath on the 1st floor. The owner's suite upstairs is spacious, owners bathroom has a shower, raised dual vanities, and walk in closet. The other 3 bedrooms upstairs all include walk-in closets and will accommodate all family members or guest area. Kitchen has beautiful white cabinets, a huge island with bar stool seating for 6, Quartz Countertops, SS appliances including gas range, microwave and dishwasher. Lindera Preserve offers a lavish amount of amenities located on site. Living here is like living on a resort!
$275,000
306 Heber Road Summerville, SC 29485
- Type:
- Single Family
- Sq.Ft.:
- 1,259
- Status:
- Active
- Beds:
- 3
- Lot size:
- 0.37 Acres
- Year built:
- 1971
- Baths:
- 2.00
- MLS#:
- 24028094
- Subdivision:
- Evergreen
ADDITIONAL INFORMATION
This charming brick ranch is spread out over 1,200+ square feet and boasts three bedrooms and two full bathrooms. The home offers so many opportunities for a new buyer to put their own personal stamp on it, making this a true restful retreat from the outside world. The large living room offers beamed ceilings and is anchored with a cozy fireplace, perfect for chilly evenings. The well-equipped kitchen features plenty of storage and workspace and a breakfast nook area with a large bay window allowing for ample natural light. The bay window overlooks the large backyard which is completely privacy fenced. Outside, there's a shed for extra storage space and a paved patio, perfect for relaxing in your private backyard. There is a spacious formal dining room which would be ideal tohost your family or friends for special occasions. The primary bedroom offers an en-suite bathroom with great tile flooring. The two secondary bedrooms are spacious and private, allowing for a relaxing personal space. These two bedrooms share the second full bathroom. This area of Summerville is centrally located between Dorchester Road and the Historic District downtown. Shopping, dining, medical facilities, entertainment venues, and more are all within minutes of home. Residents will also enjoy fast access to Historic Charleston, area beaches, an international airport, Charleston's Air Force Base, Bosch, and more. The location also benefits from proximity to Dorchester County Schools. Outdoor enthusiasts will appreciate being close to parks and nature trails - perfect for recreational activities like hiking or cycling. Whether you're looking forward to spending your weekends exploring nature or indulging in retail therapy, this location has it all!
- Type:
- Single Family
- Sq.Ft.:
- 2,166
- Status:
- Active
- Beds:
- 4
- Lot size:
- 0.12 Acres
- Year built:
- 2018
- Baths:
- 3.00
- MLS#:
- 24028078
- Subdivision:
- Cane Bay Plantation
ADDITIONAL INFORMATION
This gorgeous 4 bedroom 2.5 bathroom home is located in the highly desirable Cane Bay Plantation-Lindera Preserve. Upon entering, you'll be greeted by newer LVP flooring, tons of natural light and an ample amount of space throughout. The kitchen features beautiful upgraded cabinets, stainless steel appliances, gas range, granite countertops, a pantry, breakfast nook area and is perfect for entertaining. The unique layout of the open living room/dining/ kitchen area has a great amount of space for everyone and has open views to the fenced in backyard to enjoy your corner lot. Upstairs you'll find a large loft area ready to transfer into an office space, play area, movie space..etc. The huge primary bedroom features a large walk-in closet and en-suite with separate tub/ showerand large double sink vanities. The other three spacious bedrooms share a beautiful guest bathroom. The upstairs laundry room features a lot of space and convenience. Step outside to your relaxation paradise where you'll find plenty of room to sit back on your patio and enjoy the quiet fully fenced in backyard.
- Type:
- Single Family
- Sq.Ft.:
- 2,686
- Status:
- Active
- Beds:
- 4
- Lot size:
- 0.17 Acres
- Year built:
- 2022
- Baths:
- 3.00
- MLS#:
- 24028073
- Subdivision:
- Cane Bay Plantation
ADDITIONAL INFORMATION
You'll love the flow and roominess of this beautiful home. As you enter the expansive foyer you'll see an area perfect for office space or a sitting room on the right. Continue to the Greatroom that features a large Kitchen island, perfect for entertaining family and guests. Plenty of space to relax in the Greatroom on those cozy cool nights. The Screened Porch is the perfect place for afternoon grilling and socializing with the neighbors. Upstairs you'll find the 4 BRs including an expansive primary bedroom and a wonderful open area, perfect for your playroom or workout area. The location is very convenient to the schools, restaurants and shopping in the Cane Bay area. Don't miss the opportunity to tour this beautiful home. Please note that the current taxes are based on the6% investor rate. Consult with an attorney to determine the estimated taxes based on the 4% owner/occupant rate.
- Type:
- Single Family
- Sq.Ft.:
- 1,678
- Status:
- Active
- Beds:
- 4
- Lot size:
- 0.28 Acres
- Year built:
- 1997
- Baths:
- 2.00
- MLS#:
- 24028033
- Subdivision:
- Colonial Pines
ADDITIONAL INFORMATION
Beautiful home in a quiet neighborhood with mature landscaping. Relax on the screen porch, entertain in your secluded backyard with quaint fencing, patio with gazebo perfect for grilling, custom gas fire pit and view of the private pond. Yes, you can fish in your backyard! Home was fully updated with granite countertops, white cabinets, laminate floors throughout with exception for the guest bedrooms for comfort and noise reduction. Large living room with vaulted ceilings and gas fireplace opens to dining and kitchen. Three bedrooms on first floor including the spacious master with walk in closet and on suite bath. Fourth bedroom is the FROG and includes a full walk-in closet. All of this with NO HOA and only minutes from historic downtown Summerville.APPRAISAL IN HAND!
- Type:
- Single Family
- Sq.Ft.:
- 2,114
- Status:
- Active
- Beds:
- 4
- Lot size:
- 0.26 Acres
- Year built:
- 2014
- Baths:
- 3.00
- MLS#:
- 24028058
ADDITIONAL INFORMATION
Experience the charm of living near Summerville's historic district at 318 Simmons Ave--a truly one-of-a-kind home blending modern, rustic, and traditional design elements.This 4-bedroom, 3-bathroom home offers ample space and flexible areas to accommodate a wide range of needs and lifestyles. Situated on a 0.26-acre corner lot with NO homeowner's association (HOA), the fully fenced yard and thoughtfully designed outdoor spaces add to its appeal.The inviting front porch features wood-grain concrete, a large rope swing, and a distinctive haint blue ceiling with groove details, beautifully framing the 8-foot front door. Step inside to find a bedroom and a versatile flex room on either side of the entryway.The flex room includes a ceiling fan and closet, making it ideal for use as a formal dining room, playroom, studio, office, or sitting room. French doors could easily be added for additional privacy. The bedroom features a ceiling fan and wainscoting trim. Down the entry hallway is a full bathroom with a tile backsplash, granite countertop, raised sink, cherry-red aluminum cabinetry, and tile flooring. The primary living area offers an open layout, combining the kitchen, dining, and living roomperfect for relaxing with family or friends and entertaining guests. The kitchen features a tray ceiling with reclaimed wood inset and trim that extends over the eating area. It includes granite countertops, a tile backsplash, and cabinets by Martha Stewart. The kitchen appliances, by Whirlpool, include a gas range and a refrigerator purchased new in 2023. The kitchen island features a finished wood bar top with reclaimed wood trim. The custom barstools are the perfect height for the bar top and can convey. Adjoining the kitchen, the pantry and laundry room combination provides ample space with built-in shelving and utility cabinets. The living room includes a vaulted ceiling, ceiling fan, and a custom-mounted TV cabinet. This cabinet is remote-controlled and can lower the TV for viewing or retract it inside when not in use. The primary bedroom and en-suite are located on the main floor. The bedroom features a ceiling fan and French doors with inset blinds that open to the back patio and pool. The stunning en-suite is truly unique, featuring a large floating vanity with dual sinks, accented by a floor-to-ceiling tile backsplash and pendant lighting. There are two walk-in closets with built-in organization and a wall-mounted storage closet. The en-suite also includes a spacious soaking bathtub, a water closet with a pocket door, and a large walk-in shower tiled floor-to-ceiling with rain-head and body spray faucets. Upstairs opens to a cozy landing area with an alcove window seat. Off the landing are two bedrooms and a full bathroom. The full bathroom features a floating vanity. Additionally, there is a walk-in attic space and an attic void for extra storage. The two upstairs bedrooms feature ceiling fans and closetsone bedroom includes an alcove window seat. The back door opens to a covered back patio area with a ceiling fan, privacy slats, sunshade, and grooved haint blue ceiling trim. The open back patio area is separately fenced from the rest of the yard. It features a small in-ground play pool (chlorine) surrounded by artificial turf. A French drain and concrete retaining wall help keep water away from the pool and home. Mounted D-rings on the house and detached garage allow for sail shades to be installed over the pool area. The back patio also includes a direct gas line hook-up for a gas grill, with a Weber grill, currently connected, that will convey. The home has two driveways. The first is off Simmons Ave at the front of the house and leads to a gate opening to the side yard. The primary driveway is behind the house, off Ellison Way. This driveway is spacious and leads to a large detached 2-car garage with a finished bonus room on the second floor. The detached garage is equipped with garage door openers, a workbench, and a storage system. The finished bonus room above the garage, accessible via an outdoor staircase, is approximately 250 square feet and features hard flooring, a ceiling fan, and a wall-mounted heating and air conditioning unit. (This square footage is not included in the main home's measurement.) To the left of the garage is a fenced-in side area with a tool shed on a cement slab. Other features include newly installed interior plantation shutters in the kitchen, living area, and front and back doors (2024); a whole-home vacuum system in the main house, detached garage, and upstairs bonus room; gutters on the house and detached garage; a 4-camera and floodlight Ring Security System, a recently installed playground set (2023); and newly installed aluminum fencing (2024). All mounted TVs will convey. 318 Simmons Ave is ideally located near the charming historic downtown of Summerville, where Southern charm meets modern convenience. Known as the "Flower Town in the Pines," downtown Summerville brims with character, featuring well-preserved historic homes and buildings, boutique shops, and inviting cafes and restaurants. Blending small-town warmth, historic appeal, and modern amenities, downtown Summerville perfectly captures the essence of Southern hospitality. Enjoy a lively calendar of events, from farmers' markets to seasonal festivals, all within easy reach.
- Type:
- Single Family
- Sq.Ft.:
- 2,816
- Status:
- Active
- Beds:
- 4
- Lot size:
- 0.18 Acres
- Year built:
- 2024
- Baths:
- 3.00
- MLS#:
- 24028042
- Subdivision:
- Ashley Cove
ADDITIONAL INFORMATION
The Cypress is a three-story, four-bedroom, three-bath home with a formal dining room, a first-floor guest suite with a full bath, and a kitchen with an island and pantry. The second floor features the primary suite with a luxury bath, two additional bedrooms, a hall bath, a convenient upstairs laundry room, and an oversized loft area. The third floor features a bonus room.
$310,000
2503 S Hwy 17a Summerville, SC 29483
- Type:
- Single Family
- Sq.Ft.:
- 1,422
- Status:
- Active
- Beds:
- 4
- Lot size:
- 0.47 Acres
- Year built:
- 1966
- Baths:
- 2.00
- MLS#:
- 24028019
ADDITIONAL INFORMATION
Welcome home to this charming 4-bedroom, 2-bathroom single-story brick ranch, situated on nearly half an acre in the highly sought-after DD2 school district! This property is a rare gem, offering flexibility with both residential and general commercial zoning. The exterior showcases classic brick, and with a new roof (2019) and new HVAC system (2021), you can move in with peace of mind.Inside, enjoy the benefits of recent updates, including a fully insulated attic and floors, along with weatherized doors and windows for energy efficiency. The converted garage adds valuable square footage and is currently used as the spacious primary bedroom. Step outside to a large, fenced-in backyard, perfect for gatherings, gardening, or even a future business endeavor, given the unique zoning!
- Type:
- Single Family
- Sq.Ft.:
- 832
- Status:
- Active
- Beds:
- 2
- Lot size:
- 0.05 Acres
- Year built:
- 1988
- Baths:
- 1.00
- MLS#:
- 24028016
- Subdivision:
- Regents Green
ADDITIONAL INFORMATION
Back on market at no fault of seller! Welcome to this charming one-story, updated end unit townhome located in the desirable Regents Green area of Kings Grant. Conveniently situated near Summerville and the North Area, this home offers easy access to shopping, schools, and employment opportunities. Nestled along the scenic Ashley River, with the Jessen Boat Landing just minutes away, this property is ideal for individuals or couples starting out or enjoying retirement.Spacious living room with loft area and fireplace, dining area, and kitchen; Fenced-in backyard with a patio, perfect for outdoor relaxation! Backyard opens to a serene pond, home to geese and other aquatic wildlife. Large storage room off the patio, plus a brand new resin storage container/shed for additional storageTwo assigned parking spaces right in front of the unit All appliances included, except for washer and dryer. Don't miss this fantastic opportunity to own a piece of tranquility in Kings Grant!
- Type:
- Single Family
- Sq.Ft.:
- 2,298
- Status:
- Active
- Beds:
- 3
- Lot size:
- 0.13 Acres
- Year built:
- 2024
- Baths:
- 3.00
- MLS#:
- 24027989
- Subdivision:
- Cane Bay Plantation
ADDITIONAL INFORMATION
Ready MARCH/APRIL!!! The NOLAN is a 3Bed/2.5 BA w/a Separate Office, Loft, Gourmet Kitchen, Upgraded Quartz Countertops, Tile Backsplash, Large Island, double trash pullout and White cabinets. The Owner's Bath features tiled floors and a walk in Tiled Shower and Garden Tub. Additional features include Raised Foundation, Hardy Plank Siding, Gas Lantern, Fireplace, Covered Porch, Laminate Flooring Throughout the First Floor, Wood Stair Treads. Pendant Pre-wires and so much more! PRICE REFLECTS 35K INCENTIVE, 1/2 OFF LOT PREMIUUM PLUS UP TO 10K CLOSING COSTS THROUGH END OF MONTH! MUST USE PREFERRED LENDER/ATTORNEY FOR INCENTIVES

Information being provided is for consumers' personal, non-commercial use and may not be used for any purpose other than to identify prospective properties consumers may be interested in purchasing. Copyright 2024 Charleston Trident Multiple Listing Service, Inc. All rights reserved.
Summerville Real Estate
The median home value in Summerville, SC is $384,945. This is higher than the county median home value of $334,600. The national median home value is $338,100. The average price of homes sold in Summerville, SC is $384,945. Approximately 59.48% of Summerville homes are owned, compared to 30.74% rented, while 9.78% are vacant. Summerville real estate listings include condos, townhomes, and single family homes for sale. Commercial properties are also available. If you see a property you’re interested in, contact a Summerville real estate agent to arrange a tour today!
Summerville, South Carolina has a population of 50,318. Summerville is less family-centric than the surrounding county with 30.35% of the households containing married families with children. The county average for households married with children is 31.98%.
The median household income in Summerville, South Carolina is $64,507. The median household income for the surrounding county is $68,046 compared to the national median of $69,021. The median age of people living in Summerville is 38.3 years.
Summerville Weather
The average high temperature in July is 91.5 degrees, with an average low temperature in January of 34.6 degrees. The average rainfall is approximately 51 inches per year, with 0.7 inches of snow per year.


