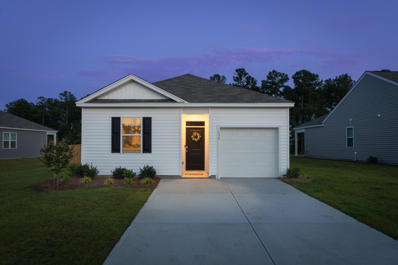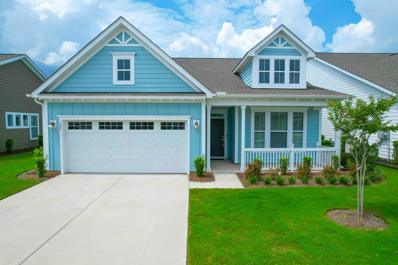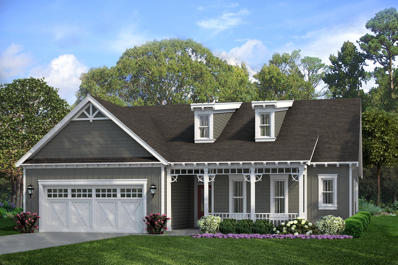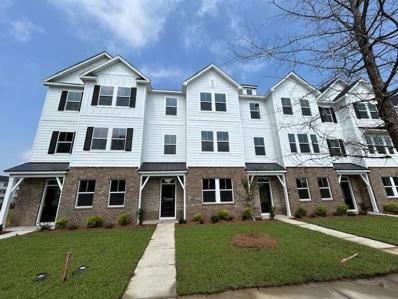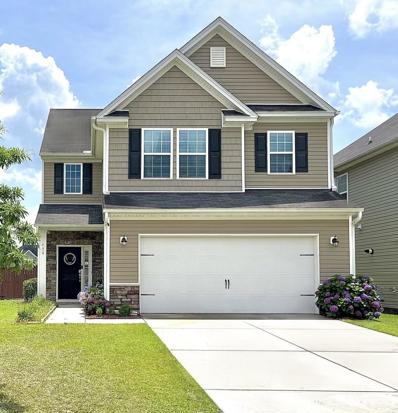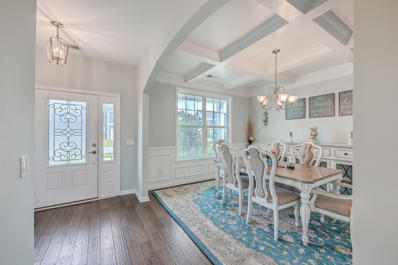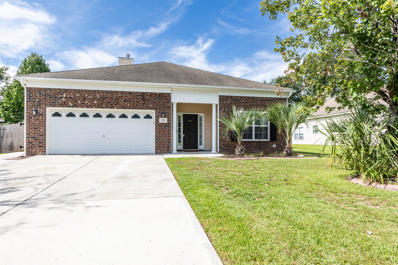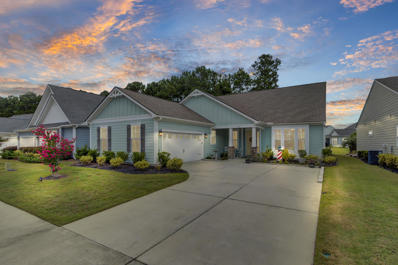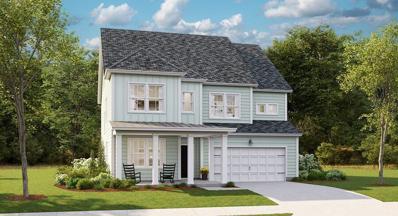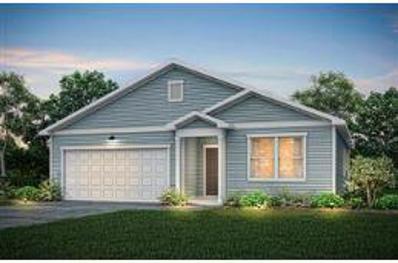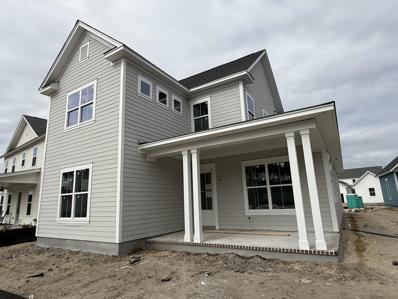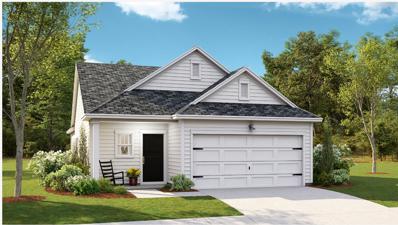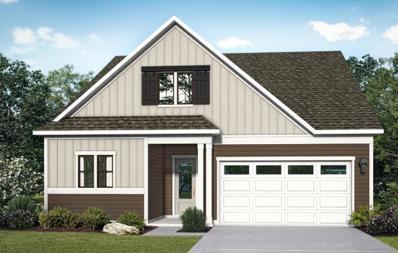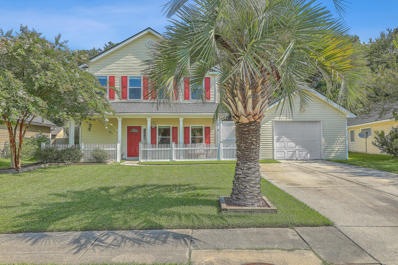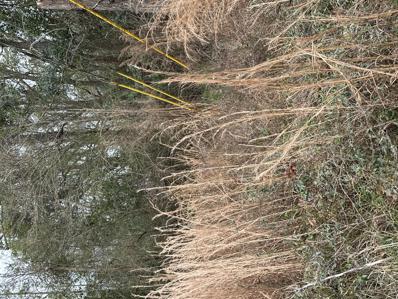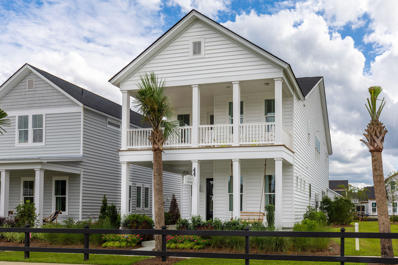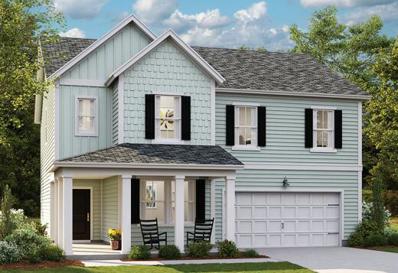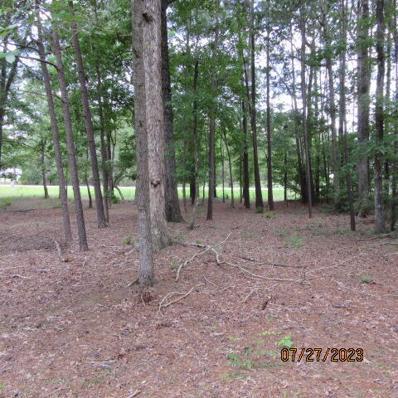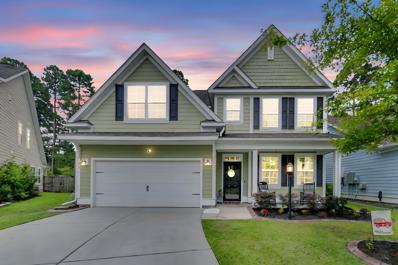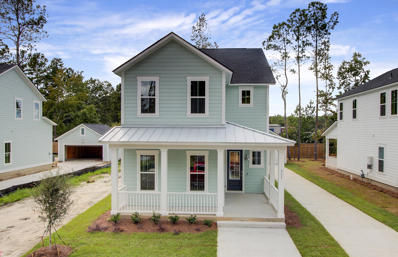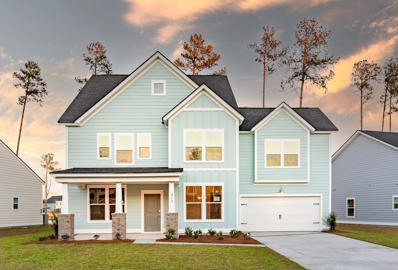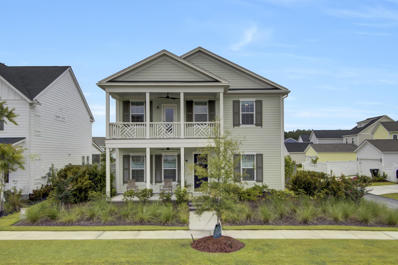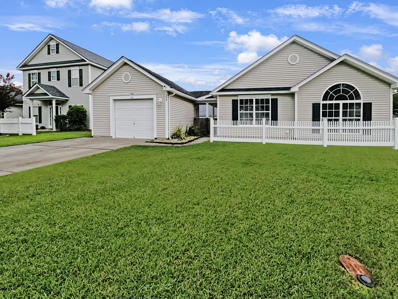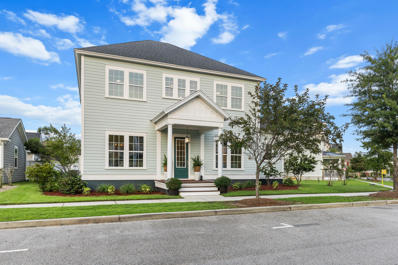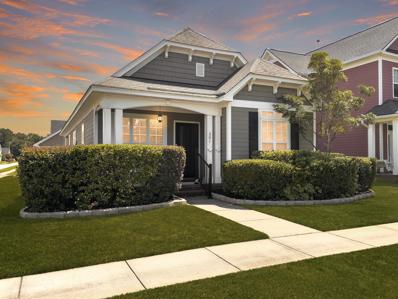Summerville SC Homes for Rent
- Type:
- Single Family
- Sq.Ft.:
- 1,482
- Status:
- Active
- Beds:
- 4
- Lot size:
- 0.19 Acres
- Year built:
- 2024
- Baths:
- 2.00
- MLS#:
- 24020256
- Subdivision:
- Cane Bay Plantation
ADDITIONAL INFORMATION
Do you want the benefits of a new home without the wait for it to be built? Are you looking for the convenience of a single-story home to avoid trudging up long staircases? Do you want to live in a neighborhood with resort-style amenities? If so, don't miss the opportunity at 133 Ivory Shadow Road.Located in the Pine Hills section of Cane Bay Plantation, this recently built home on a spacious pond-view lot is ready to go!Built by DR Horton in 2024, the Helena floor plan is a single-story layout that offers the perfect blend of comfort and convenience. With 4 bedrooms and 2 full bathrooms, this 1,482-square-foot residence provides a thoughtfully designed layout that maximizes both space and functionality.The front door opens into a foyer-hall, with wood-grain vinyl flooring running throughout the entire home. To the left, you'll find the first two bedrooms separated by a full bathroom and linen closet. The third bedroom is at the end of the foyer-hall near the kitchen. This bedroom features a ceiling fan and is currently being used as a flex space. As the foyer-hall ends, you'll find an inviting open floor plan that seamlessly connects the living, dining, and kitchen areas, creating an ideal space for both everyday living and entertaining. Large windows allow natural light to flood the space, giving the home a bright and airy feel. The kitchen features granite countertops, trimmed cabinetry, a pantry, and recessed lighting. All-new stainless steel appliances, including the refrigerator, are included. The generous laundry room features storage cabinets above the washer and dryer, with ample flex space for storage using the newly installed built-in shelving. The new washer and dryer are included. The living room is spacious and features a ceiling fan. Off the living room, you'll find the primary suite, separate from the other bedrooms. The primary suite features a ceiling fan and a walk-in closet. The ensuite includes a large walk-in shower and a newly upgraded toilet. The back door opens onto a walk-out patio overlooking the fenced-in backyard and serene pond view, making it the perfect spot to relax and unwind. The attached garage features a SmartHome-enabled garage door opener, allowing you to access the garage via standard remotes or a phone app. Living in Pine Hills comes with an array of resort-style amenities, including 3 stunning pools, 2-story waterslide, splash pad, grilling area, large pavilion, firepit, playground, and clubhouse. Whether you're hosting a BBQ, enjoying a swim, or gathering with friends and family, this community offers something for everyone. The nearby YMCA is the largest on the East Coast. The school district comprises Whitesville Elementary, Berkeley Middle School, and Berkeley High School. Don't miss the opportunity to make 133 Ivory Shadow Road your new home. Schedule your private showing today!
- Type:
- Single Family
- Sq.Ft.:
- 1,511
- Status:
- Active
- Beds:
- 2
- Lot size:
- 0.16 Acres
- Year built:
- 2023
- Baths:
- 2.00
- MLS#:
- 24020250
- Subdivision:
- The Ponds
ADDITIONAL INFORMATION
Welcome to 105 Waxwing Drive, a beautifully maintained residence located in Cresswinds at The Ponds, a 55+ active community. As you enter, you're greeted by a spacious, open-concept living area. The well-appointed kitchen features stainless steel appliances, quartz countertops, gas range and a large island. Adjacent to the kitchen, the open family room offers an open layout perfect for entertaining. The main suite is spacious with a tray ceiling and a generous custom walk-in closet with a luxurious en-suite bathroom, complete with a large walk-in shower. Vinyl plank flooring throughout the main living area, the main suite, main bath, guest bedroom and laundry. Relax on the screen porch and extra outside patio area.Full lawn irrigation system and lawn maintenance is included with the HOA fee of $260 per month. Cresswind, a 55+ active adult community is located in the charming and historical neighborhood of The Ponds. The community amenities are equally impressive, offering residents access to an adult only and family resort style pools, private clubhouse, fitness center, a full-time social director, sports field, and two expansive ponds perfect for kayaking, canoeing, paddleboarding, and fishing. With 19 miles of walking trails, a pavilion for gatherings, a fire pit, and a protected conservancy surrounding the entire community. 105 Waxwing Drive provides easy access to local shopping, dining, and entertainment located in the heart of Summerville!
- Type:
- Single Family
- Sq.Ft.:
- 2,334
- Status:
- Active
- Beds:
- 3
- Lot size:
- 0.18 Acres
- Year built:
- 2024
- Baths:
- 3.00
- MLS#:
- 24020239
- Subdivision:
- The Ponds
ADDITIONAL INFORMATION
Welcome Home! This home is complete with 3 Bedroom, 2 full and 1 half Bath, Dining Room, a triple window Breakfast Nook, Sunroom and a 2-car extended Garage. The kitchen features a Gas Range, Quartz countertops, Colada cabinets, pots & drawers, and La Vie mosaic tile backsplash. The Great Room is the anchor of the home and includes a gas fireplace. The Owner's Suite has a tray ceiling, a wrap-around walk-in closet, large shower, and double vanity. Enjoy the additional living space provided by the sunroom w/ additional 8' patio.
- Type:
- Single Family
- Sq.Ft.:
- 2,463
- Status:
- Active
- Beds:
- 3
- Lot size:
- 0.05 Acres
- Year built:
- 2024
- Baths:
- 4.00
- MLS#:
- 24020225
- Subdivision:
- Wescott Plantation
ADDITIONAL INFORMATION
NEW Three Level Luxury with gorgeous views of immaculately manicured driving range. Hardie Plank siding and brick accents speak to the quality on the exterior of this beautiful townhome. Step inside to 9 ft. ceilings & Plank LVP leading you from the foyer into the open, inviting flex room with 1/2 bath, Flowing towards the back of the home find ample closet space, a private study and attached garage with double parking pad & inviting patio behind. Come up to the 2nd level where open living is defined with a well-outfitted kitchen with expansive island & quartz countertops. Range views can be seen from the large great room/ dining combo that's perfect for entertaining. 2nd level balcony offers space for morning coffee or evening cocktails. Up once more to the private bedroom level.Primary Suite gives a birds eye view of lawn from the front of the home. Spa style bathroom invites relaxation with a tiled stand up shower, dual vanities and separate water closet. Step down the hall to find convenient laundry & second bath. Two bedrooms of similar size complete this stunning home.
- Type:
- Single Family
- Sq.Ft.:
- 2,074
- Status:
- Active
- Beds:
- 3
- Lot size:
- 0.2 Acres
- Year built:
- 2016
- Baths:
- 3.00
- MLS#:
- 24020114
- Subdivision:
- Cane Bay Plantation
ADDITIONAL INFORMATION
This adorable one-owner home is loaded with upgrades. Located on a large corner lot, offering an open floor plan with a separate dining room, the spacious kitchen has a breakfast bar, granite countertops, ceramic tile backsplash, wood floors, pantry, a gas range, and new dishwasher. The family room has wood flooring and a gas fireplace. Upstairs you'll find 3 bedrooms plus a large Loft area. The Primary Suite has tray ceilings and a bath with a garden tub and separate shower. If you love entertaining, the backyard is designed for just that! The fully fenced yard offers a screened porch, an extended patio, and a fire pit. Additional features include: Lawn Irrigation, Smart Home Features, Rain Gutters, Ring Doorbell, Tankless Water Heater, Overhead Garage Shelving.
$499,900
116 Rouen Lane Summerville, SC 29486
- Type:
- Single Family
- Sq.Ft.:
- 2,578
- Status:
- Active
- Beds:
- 3
- Lot size:
- 0.16 Acres
- Year built:
- 2018
- Baths:
- 3.00
- MLS#:
- 24020111
- Subdivision:
- Cane Bay Plantation
ADDITIONAL INFORMATION
Welcome to this beautiful 3-bedroom, 2.5-bathroom home, where modern elegance meets comfort. As you step inside, you'll be greeted by an open and airy floor plan, enhanced by high ceilings and abundant natural light.The spacious living room features stunning hardwood floors, with a bright, airy sun room attached. The adjoining dining area and gourmet kitchen are designed with both style and functionality in mind. The kitchen boasts high-end stainless steel appliances, quartz countertops, and custom cabinetry, making it a chef's delight. A large island provides additional prep space and doubles as a casual dining spot.Upstairs, the luxurious master suite offers a tranquil retreat with its own private bath, complete with a double vanity, a soaking tub, and a walk-in shower. The two additional bedrooms are generously sized and feature ample closet space. The second full bath upstairs is elegantly appointed with modern fixtures and finishes. A convenient half-bath on the main level adds to the home's practicality. Additional upgrades include smart home technology, built-in Bluetooth speakers, wainscotting and a tray ceiling in the formal dining room, a spacious butler pantry, a double oven, and a beautifully landscaped backyard with a spacious patio, ideal for outdoor entertaining. This home combines sophisticated upgrades with everyday functionality, offering a perfect blend of comfort and style.
- Type:
- Single Family
- Sq.Ft.:
- 2,064
- Status:
- Active
- Beds:
- 4
- Lot size:
- 0.15 Acres
- Year built:
- 2007
- Baths:
- 3.00
- MLS#:
- 24020089
- Subdivision:
- Carriage Lane
ADDITIONAL INFORMATION
Step into this meticulously maintained single-story home, where comfort and convenience meet style. With 4 bedrooms and 3 bathrooms, this inviting residence includes a versatile Frog (Finished Room Over Garage) featuring a walk-in closet and private bathroom--perfect for guests or a cozy home office. The heart of the home is the spacious kitchen, upgraded with sleek cabinets, stainless steel appliances, and a breakfast bar that effortlessly connects to the great room. Enjoy the elegance of beautiful wood floors throughout the main living areas and the warmth of a gas/propane fireplace that adds a touch of charm to the great room. The master suite is a serene retreat, complete with a tray ceiling and fan, dual walk-in closets, and a luxurious bathroom boasting dual vanities,a soothing soaking tub, and a separate shower. Additional highlights include a 2-year-old HVAC system, a screened-in back porch leading to a generous 12x24 deck, and an oversized storage shed/workshop in the backyard. The fenced yard with gates on both sides and an extended driveway ensures both privacy and convenience. Located within walking distance or a golf cart ride away from Nexton, you'll have easy access to shopping, dining, and more. Plus, with quick access to I-26, your commute will be a breeze. Don't miss the chance to call this wonderful property your home. Schedule your showing today and experience all that this exceptional residence has to offer!
- Type:
- Single Family
- Sq.Ft.:
- 2,490
- Status:
- Active
- Beds:
- 2
- Lot size:
- 0.17 Acres
- Year built:
- 2018
- Baths:
- 3.00
- MLS#:
- 24020087
- Subdivision:
- Cane Bay Plantation
ADDITIONAL INFORMATION
Welcome home to the exclusive 55+ gated community of Four Seasons at Cane Bay in Summerville! This stunning home boasts 2,490 sq. ft. of luxurious living space with an open and spacious floor plan to make the home your own. Featuring dual master bedrooms, each with walk-in closets and adjoining full bathrooms, plus an additional half bath, this home is designed for ultimate comfort and convenience.Enjoy upscale living with a gourmet kitchen complete with quartz countertops, stainless-steel appliances, a gas cooktop, and dual electric ovens--perfect for holidays and family gatherings. The ample cabinetry and walk-in pantry offer plenty of storage space, while the adjacent dining area/breakfast nook provides a peaceful view of the serene lake and accompanying wildlife.Step outside to the enclosed, screened-in back porch and patio area, where you can relax and take in the beautiful view of the nearby waterway. This home features luxury vinyl plank flooring throughout all common areas, a tankless water heater, and a top-of-the-line built-in water filtration system. Experience resort-style living at The Four Seasons, where maintenance-free living is paired with perfect landscaping and spectacular amenities. Enjoy access to multiple indoor & outdoor pools at the spectacular clubhouse as well as a hot tub, a ballroom, dog park, pickleball courts, tennis courts, an amphitheater, and much, much more! Additionally, the 300+ acre Cane Bay Lake that surrounds this exclusive community can be used for kayaking, fishing, and many other fun activities! The Four Seasons is strategically located close to shopping, dining, hospitals, gas stations, police and fire stations, churches, and is just a short drive to downtown Summerville, the coastal beaches, or downtown Charleston. This is upscale living within an exclusive active adult community designed for your comfort and enjoyment. So what are you waiting for? Book your showing today and start living the life of your dreams!
$446,945
1894 Nola Run Summerville, SC 29485
- Type:
- Single Family
- Sq.Ft.:
- 2,903
- Status:
- Active
- Beds:
- 5
- Lot size:
- 0.17 Acres
- Year built:
- 2024
- Baths:
- 4.00
- MLS#:
- 24020079
- Subdivision:
- Summers Corner
ADDITIONAL INFORMATION
*Estimated November 2024 Completion* The Georgetown is a 5 bedroom 3.5 bath home which includes a study. 5th bedroom is also an ideal bonus/family room. The first floor has LVP flooring. The kitchen is spacious and open to the family room, great for entertaining. Screen Porch is off the family room. Discover and explore the active outdoors from kayaks and fishing on the lake to hiking and biking clubs. And thanks to the East Edisto Conservancy, the land will retain its rural character in perpetuity.**pictures are for illustrative purposes only and are not meant to be exact**
- Type:
- Single Family
- Sq.Ft.:
- 1,775
- Status:
- Active
- Beds:
- 4
- Lot size:
- 0.13 Acres
- Year built:
- 2024
- Baths:
- 2.00
- MLS#:
- 24020077
- Subdivision:
- Nexton
ADDITIONAL INFORMATION
Highly desired IBIS model features 4 bedrooms and 2 baths on a single level home filled with natural sunlight. The Exterior is a Sterling Gray, Board and Batten design on a private homesite. The interior features 9 ft smooth ceilings, LVP flooring in the main areas and an Open Concept Kitchen with White Cabinets, Quartz Countertops and Back splash. This home is located in Bradford Pointe community within Nexton. Well equipped with smart home features, a two-car attached garage, Ring doorbell camera, and Honeywell smart thermostat. Home is under construction and the projected completion is November/December 2024. Please contact our Sales Team and Schedule your tour today!
- Type:
- Single Family
- Sq.Ft.:
- 2,330
- Status:
- Active
- Beds:
- 3
- Lot size:
- 0.15 Acres
- Year built:
- 2024
- Baths:
- 3.00
- MLS#:
- 24020076
- Subdivision:
- Nexton
ADDITIONAL INFORMATION
Our Gates design is new to Nexton and offers a traditional touch. With all your important rooms downstairs, including your owner's suite, laundry room, and office, the Gates offers true main level living. You'll appreciate the optional drop zone to utilize when it's time to drop the groceries, mail, and packages. The upper level gives both you and the kids or your guests privacy with a loft, perfect for a homework nook or 2nd floor arts and crafts spot. You'll also find coveted walk-in closets at both guest bedrooms! The Gates offers an array of opportunities and flex spaces that suit a variety of lifestyles. This home features a kitchen fit for any chef, an aesthetically pleasing fireplace, and a luxury master bath with large freestanding tub. This is functional living at it's best!
- Type:
- Single Family
- Sq.Ft.:
- 1,492
- Status:
- Active
- Beds:
- 3
- Lot size:
- 0.14 Acres
- Year built:
- 2024
- Baths:
- 2.00
- MLS#:
- 24020073
- Subdivision:
- Summers Corner
ADDITIONAL INFORMATION
Welcome to Horizons, an exclusive 55+ gated active adult community situated in the highly desirable Summers Corner masterplan. Residents enjoy low-maintenance living while having access to all the resort-style amenities within Horizons and in Summers Corner. This very popular Drake home plan is situated on a nice homesite. Features are a 2 car garage, quartz countertops in the kitchen, lots of windows and natural light making this plan an immediate favorite! Spacious master suite with dual vanities, zero entry shower with frameless glass door. Very spacious guest bedrooms and full baths. No carpet and 9 foot ceilings.
- Type:
- Single Family
- Sq.Ft.:
- 2,064
- Status:
- Active
- Beds:
- 3
- Lot size:
- 0.15 Acres
- Year built:
- 2024
- Baths:
- 2.00
- MLS#:
- 24020051
- Subdivision:
- Cane Bay Plantation
ADDITIONAL INFORMATION
Summerwind Crossing, an exclusive enclave of only 205 homes, offers single-level homes designed to create a low maintenance, ''Lock & Leave'' lifestyle. This Adventurer plan boasts 3 bedrooms, 2 full bathrooms, and temp controlled storage, all on one level! This home includes THOUSANDS of Design Choices for FREE! Must See! You'll love the upgraded Kitchen, complete with stainless steel gas range and enormous island for entertaining. Quartz countertops, tile backsplash, soft close cabinets, dove-tail drawers, the upgrades go on and on! Spacious gathering room right off the kitchen with triple panel sliders. Extended Sitting area in Owner's Suite. You'll be amazed at the extended Outdoor Living Space! Home backs to wetlands creating privacy with a wooded view. Estimated Nov/Dec completion
- Type:
- Single Family
- Sq.Ft.:
- 1,680
- Status:
- Active
- Beds:
- 3
- Lot size:
- 0.2 Acres
- Year built:
- 2000
- Baths:
- 3.00
- MLS#:
- 24020049
- Subdivision:
- Sunburst Lakes
ADDITIONAL INFORMATION
Welcome to your dream home in the highly sought-after Sunburst Lakes community! This stunning 3 bedroom, 2.5 bath residence offers an inviting open floor plan that seamlessly connects the living room, dining area, and kitchen, perfect for both entertaining and everyday living. As you enter, you'll immediately notice the exquisite cherry hardwood floors, a cozy fireplace, and an abundance of windows that flood the living space with natural light, creating a warm and welcoming ambiance.The eat-in galley kitchen is a chef's delight, boasting ample counter and cabinet space, ideal for all your culinary needs. Conveniently adjacent is a well-appointed laundry room for added functionality. The primary suite is a true retreat, featuring a dual vanity, a beautifully tiled shower/bath combo, and a generous walk-in closet, providing a serene space to unwind. The additional two bedrooms are spacious and share a well-designed full bath, offering comfort and privacy for family or guests. Step outside to discover a sprawling backyard, perfect for outdoor activities, gardening, or simply enjoying the sunshine. The one-car garage provides ample storage space, ensuring all your belongings have a place. This home is ideally located close to all shopping and dining options, and just minutes from downtown Summerville, offering the perfect blend of convenience and tranquility. Don't miss the opportunity to make this exceptional property your new home! Use preferred lender to buy this home and receive an incentive towards your closing costs!
- Type:
- Land
- Sq.Ft.:
- n/a
- Status:
- Active
- Beds:
- n/a
- Lot size:
- 2 Acres
- Baths:
- MLS#:
- 24020045
ADDITIONAL INFORMATION
Two beautiful acres close to downtown Summerville, shopping, Azeala square, and much more.
- Type:
- Single Family
- Sq.Ft.:
- 2,438
- Status:
- Active
- Beds:
- 4
- Lot size:
- 0.12 Acres
- Year built:
- 2024
- Baths:
- 3.00
- MLS#:
- 24020044
- Subdivision:
- Summers Corner
ADDITIONAL INFORMATION
This traditional Charleston style home features a large front, covered porch and first floor guest room with full bathroom. The entire first floor is complete with LVP flooring and the spacious kitchen features white shaker style cabinets, subway tile backsplash, quartz countertops, pantry, large island with shiplap surround and stainless steel appliances. Oak treads lead you to the second floor where it opens up to a designated loft space separating the owners suite from the 2 secondary bedrooms and secondary bath. The large owners suite features a grand en suite bath with fully tiled walk in shower and seperate soaking tub, water closet, dual sinks, vanity space and huge walk in closet.Summers Corner is a welcome retreat from the hectic pace of life located in the perfect spot between town and country. At Summers Corner everything is done with intention...from the trails that take you to schools, parks, secret gardens and Buffalo Lake. Discover the artful birdhouses that support not just birds but the entire local ecosystem. Homes include front porches that are designed to be lived on - not just looked at. Discover and explore the active outdoors from kayaks and fishing on the lake to hiking and biking clubs. The thanks to the East Edisto Conservancy, the land will retain its rural character in perpetuity.
$406,740
1890 Nola Run Summerville, SC 29485
- Type:
- Single Family
- Sq.Ft.:
- 2,463
- Status:
- Active
- Beds:
- 4
- Lot size:
- 0.16 Acres
- Year built:
- 2024
- Baths:
- 3.00
- MLS#:
- 24020038
- Subdivision:
- Summers Corner
ADDITIONAL INFORMATION
Our Hanover floor plan is a spacious two-story home features a formal dining room and an open living area that flows to the outdoor screened porch on the first floor. Upstairs is a loft surrounded by the owner's suite with a private full-sized bathroom and three secondary bedrooms. Summers Corner is a welcome retreat from the hectic pace of life located in the perfect spot between town and country Discover the artful birdhouses that support not just birds but the entire local ecosystem. Homes include front porches that are designed to be lived on not just looked at. Discover and explore the active outdoors from kayaks and fishing on the lake to hiking and biking clubs. The thanks to the East Edisto Conservancy, the land will retain its rural character in perpetuity.
- Type:
- Land
- Sq.Ft.:
- n/a
- Status:
- Active
- Beds:
- n/a
- Lot size:
- 0.79 Acres
- Baths:
- MLS#:
- 24020118
ADDITIONAL INFORMATION
This property is only .7 miles from Butternut Road which is just 10 minutes to I-26 at Jedburg Road and 12 minutes to downtown Summerville. Public Sewer is available in front of the property and public watter is about 700 feet up the road. The lot has been submitted to obtain a new TMS Number and should be recorded soon, Closing to be after lot has been recorded and new TMS Number has been issued. The 2 homes to the rear of this lot are also for sale...302 has 3.1 acres and 298 has 2.1 acres. Both are listed in MLS. Zoning will permit 1 main residence plus an additional home as an accessory dwelling unit (ADU)
- Type:
- Single Family
- Sq.Ft.:
- 2,624
- Status:
- Active
- Beds:
- 5
- Lot size:
- 0.15 Acres
- Year built:
- 2014
- Baths:
- 3.00
- MLS#:
- 24019962
- Subdivision:
- Cane Bay Plantation
ADDITIONAL INFORMATION
Welcome Home to this sweet hardy plank home with your personal vacation spot in your very own backyard. Pull on into the long driveway and come on in, the deep wood flooring welcomes you in to the dining room, this room can be where memories are made during the holidays or made into an office - it is your home you do what makes sense to you! Connecting to the epicenter of your home from the long hallway with cubbies for everyone or the dining room perfect for serving guest at the table! This kitchen offers so much cabinet space you will find a place to put everything, the granite adorned island will be the best meeting place for all those life milestones to be discussed. This open floor plan provides space for entertaining, and if you move fast a house warming pool party will be the 1st one! Full guest suite on the main floor and all other rooms tucked upstairs together. Master bedroom at the top of the stairs is made for the king or queen with a luxorious garden tub where many the bubble baths will be had. Elegant carpets flow upstairs to keep those tootsies warm when you get out of bed. The secondary rooms are spread thruout the 2nd level and all offer spacious rooms plus closet space galore! The Hammocks offers 2 pools, 2 playgrounds, plus this home is in walking distance of the YMCA - where Cane Bay is famous for the best 4th of July fireworks that you can enjoy from your very own pool! Schedule your tour today!
- Type:
- Single Family
- Sq.Ft.:
- 2,277
- Status:
- Active
- Beds:
- 4
- Lot size:
- 0.17 Acres
- Year built:
- 2024
- Baths:
- 3.00
- MLS#:
- 24019961
- Subdivision:
- Summers Corner
ADDITIONAL INFORMATION
The popular Rutledge plan offers 4 bedrooms and a loft! First floor areas include the owner's suite, open-concept main living areas complete with kitchen, dining area and family room. 10' ceilings and 8' doors make this house stand out from the standard new construction homes. Other features include: LVP floors on the first floor, Quartz counter tops, stylish white cabinetry and ceramic tiled floors in the baths and laundry. Upstairs is a HUGE loft (19' x 11'), 3 additional bedrooms and 1 full bath. This home is under construction and is scheduled to be complete in January 2025.
- Type:
- Single Family
- Sq.Ft.:
- 3,044
- Status:
- Active
- Beds:
- 5
- Lot size:
- 0.17 Acres
- Year built:
- 2024
- Baths:
- 3.00
- MLS#:
- 24019958
- Subdivision:
- Summers Corner
ADDITIONAL INFORMATION
*Est. Completion Jan 2025* The Grayson Plan- this 5 bedroom floor plan features a first floor guest suite, formal dining, and a huge bonus room. The first floor is complete with LVP flooring and the kitchen features white cabinets, subway tile backsplash, quartz countertops, pantry, large island, breakfast area and stainless steel appliances (gas range, microwave, dishwasher). Going up to the second floor the stairway splits off to the oversized bonus room, then the additional beds, baths and laundry on the opposite side. The owners suite is massive complete with sitting area that could be used as a gym or office space and large en suite bath with dual vanities, water closet, linen, walk in and walk in tiled shower.Sit on your front porch and enjoy the peace and quiet of Summers Corner! Summers Corner is a welcome retreat from the hectic pace of life located in the perfect spot between town and country. At Summers Corner everything is done with intention...from the trails that take you to schools, parks, secret gardens and Buffalo Lake. Discover the artful birdhouses that support not just birds but the entire local ecosystem. Homes include front porches that are designed to be lived on - not just looked at. Discover and explore the active outdoors from kayaks and fishing on the lake to hiking and biking clubs. The thanks to the East Edisto Conservancy, the land will retain its rural character in perpetuity.
- Type:
- Single Family
- Sq.Ft.:
- 2,900
- Status:
- Active
- Beds:
- 5
- Lot size:
- 0.19 Acres
- Year built:
- 2023
- Baths:
- 4.00
- MLS#:
- 24019937
- Subdivision:
- Nexton
ADDITIONAL INFORMATION
Welcome to this exceptional residence, perfectly situated on a larger corner lot with dual pond views in a vibrant golf cart community. This home offers an exquisite blend of modern convenience and timeless elegance, ensuring a lifestyle of comfort and sophistication.The first floor includes a versatile guest room next to a full bathroom, making it ideal for visitors. The valet room features a built-in drop zone for added convenience. The home is thoughtfully designed with high-end finishes, including updated lighting, ceiling fans, and under-cabinet lighting throughout. Step outside from the spacious living area through a trio of sliding glass doors into an expansive screened-in back porch, which allows for indoor/outdoor living.The gourmet chef's kitchen is a culinary dream,boasting a pot filler with a backsplash that reaches the ceiling, top-of-the-line cabinets, a farm sink, and a butler's pantry with glass-front cabinets. The adjacent dining room and open living spaces are perfect for both everyday living and entertaining. Ascend to the second floor to discover a cozy loft with a window seat for extra storage and a second porch with views of a second pond. The primary suite is a retreat in itself, with an updated wood closet offering ample storage. The additional bedrooms and bathrooms on this level ensure plenty of space for family and guests. Outside, the property shines with a fenced yard, irrigation system, and a detached 2.5-car garage with an apartment situated above featuring a full kitchen, laundry room, and a spacious closet. The garage is also equipped with a workbench and built-in storage shelves on both sides. This home is perfectly positioned within a thriving community that offers access to the Midtown Club amenity center, complete with a resort-style pool, multiple common areas, pickleball and tennis courts, a full gym, and a newly constructed track around a pond. Enjoy the nearby Brighton Park with its lap pool, expansive walking and biking trails, and disc golf. The under-construction middle school is within walking distance, and the newly built Harris Teeter is a convenient golf cart ride away. For dining and entertainment, Nexton Square and the upcoming Nexton Downtown offer a wealth of options. Embrace the vibrant lifestyle and unmatched convenience of this stunning propertyschedule your tour today and experience it for yourself!
Open House:
Wednesday, 9/25 8:00-7:00PM
- Type:
- Single Family
- Sq.Ft.:
- 1,474
- Status:
- Active
- Beds:
- 3
- Lot size:
- 0.03 Acres
- Year built:
- 2006
- Baths:
- 2.00
- MLS#:
- 24019915
- Subdivision:
- Lakes Of Summerville
ADDITIONAL INFORMATION
Seller may consider buyer concessions if made in an offer. Welcome to this beautifully updated home! The interior features a fresh, neutral color scheme and new flooring throughout. The kitchen is a chef's delight with stainless steel appliances. The primary bathroom includes double sinks for added convenience. Enjoy the covered patio overlooking a fenced-in backyard, perfect for outdoor relaxation. This home is ready and waiting for you to create unforgettable memories.
- Type:
- Single Family
- Sq.Ft.:
- 2,863
- Status:
- Active
- Beds:
- 4
- Lot size:
- 0.18 Acres
- Year built:
- 2017
- Baths:
- 4.00
- MLS#:
- 24019889
- Subdivision:
- Summers Corner
ADDITIONAL INFORMATION
You've found it, an updated home with a primary suite downstairs in the front Village of Summers Corner. This amazing home is situated so that you're not on top of your neighbors. Amenities galore, sidewalks, parks and gardens , access to Buffalo lake to go fishing and kayaking, resort pool, performing arts center, farmers market, weekly food truck rodeo, near by golf course and the amazing club that is being built. This home has 4 spacious bedrooms, loft area, 3 full baths and 1 half bath. The updated kitchen has beautiful Tierra Bianco countertops, chefs range, custom vent hood, and plenty of cabinet space. Flooring has been replaced with a beautiful light oak LVP. Fresh neutral paint throughout. This is rare and a complete gem, it wont last long, you'll see why when you see it!
- Type:
- Single Family
- Sq.Ft.:
- 1,438
- Status:
- Active
- Beds:
- 3
- Lot size:
- 0.11 Acres
- Year built:
- 2005
- Baths:
- 2.00
- MLS#:
- 24019887
- Subdivision:
- White Gables
ADDITIONAL INFORMATION
Charming Charleston Single Ranch Home!Welcome to your new home! This beautifully updated 3-bedroom, 2-bathroom Charleston single ranch home offers a perfect blend of comfort and style. *Key Features:*-Spacious Layout- Enjoy open living spaces designed for both relaxation and entertainment.- Modern Upgrades- New waterproof wood laminate floors throughout provides durability and a contemporary feel.-Gourmet Kitchen- Equipped with top-of-the-line Samsung appliances, making cooking a delight.-Outdoor Oasis- A newly installed fence enhances privacy, while the landscaped yard invites outdoor gatherings and play. Tons of storage area, pull down attic space in garage.-Prime Location-Situated in a welcoming neighborhood, close to local amenities and parks.Don't miss out!

Information being provided is for consumers' personal, non-commercial use and may not be used for any purpose other than to identify prospective properties consumers may be interested in purchasing. Copyright 2024 Charleston Trident Multiple Listing Service, Inc. All rights reserved.
Summerville Real Estate
The median home value in Summerville, SC is $397,000. This is higher than the county median home value of $203,800. The national median home value is $219,700. The average price of homes sold in Summerville, SC is $397,000. Approximately 58.85% of Summerville homes are owned, compared to 32.98% rented, while 8.18% are vacant. Summerville real estate listings include condos, townhomes, and single family homes for sale. Commercial properties are also available. If you see a property you’re interested in, contact a Summerville real estate agent to arrange a tour today!
Summerville, South Carolina has a population of 49,122. Summerville is more family-centric than the surrounding county with 34.4% of the households containing married families with children. The county average for households married with children is 32.07%.
The median household income in Summerville, South Carolina is $57,825. The median household income for the surrounding county is $58,685 compared to the national median of $57,652. The median age of people living in Summerville is 35.4 years.
Summerville Weather
The average high temperature in July is 92.1 degrees, with an average low temperature in January of 33.7 degrees. The average rainfall is approximately 49.1 inches per year, with 0.7 inches of snow per year.
