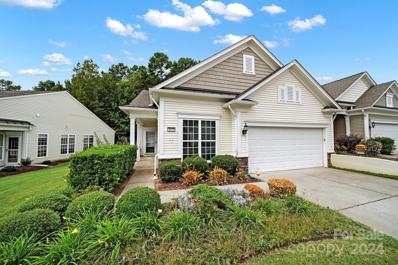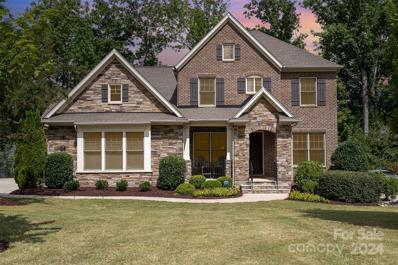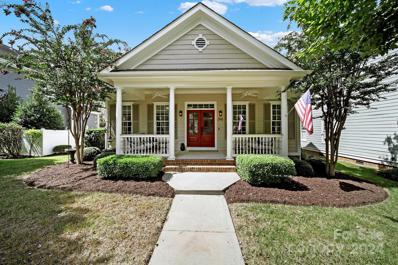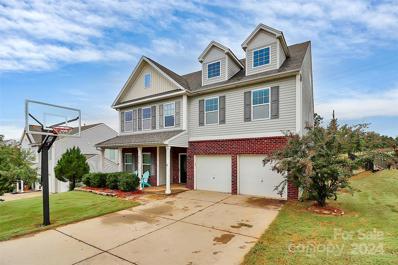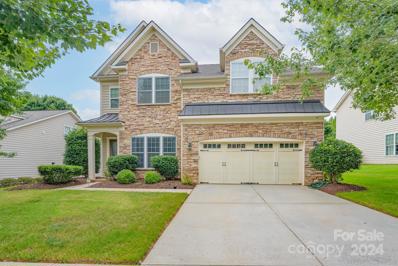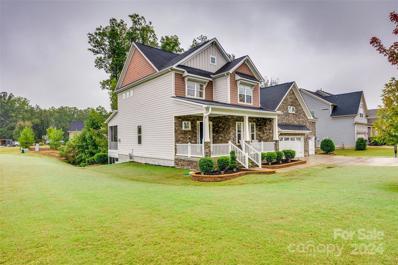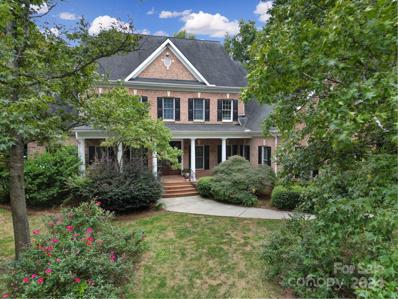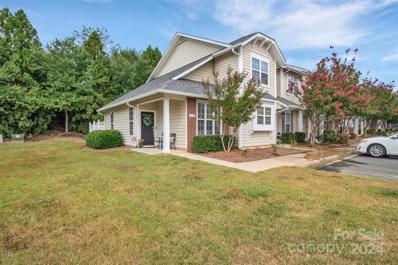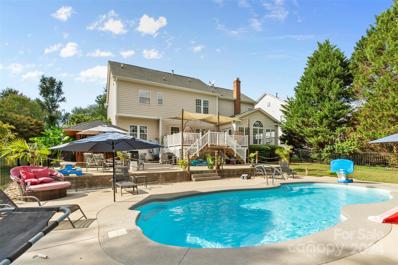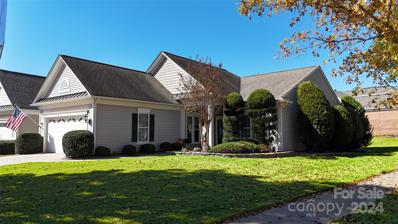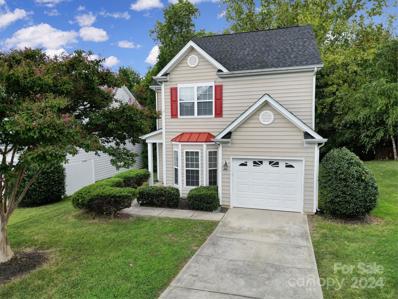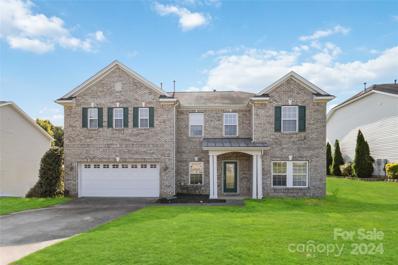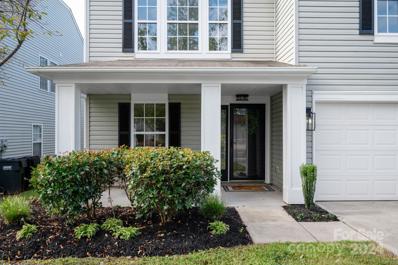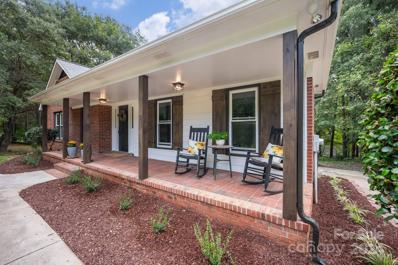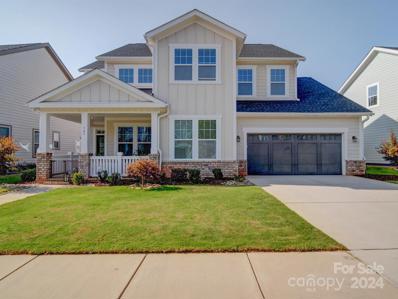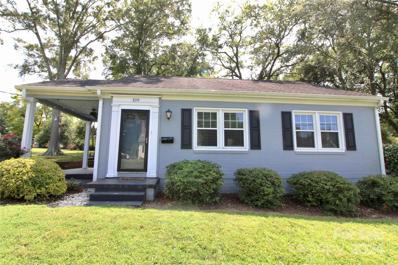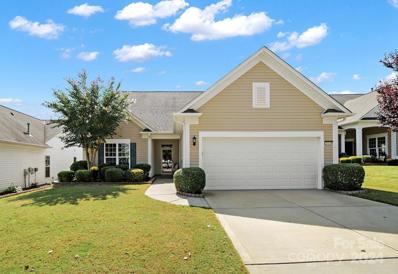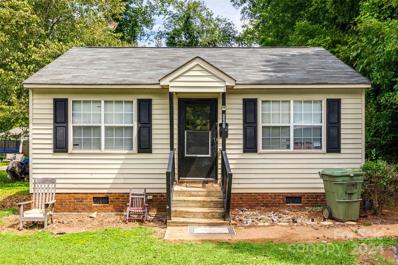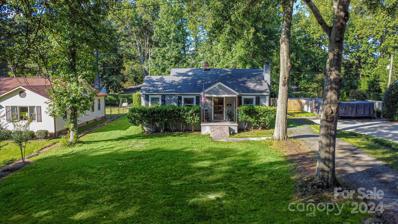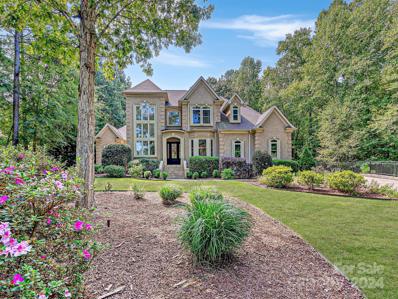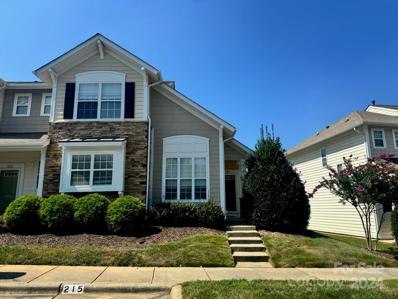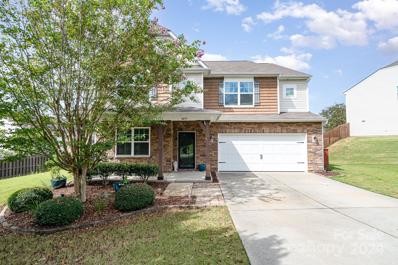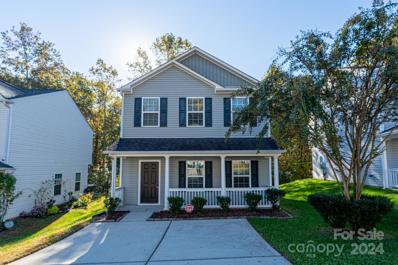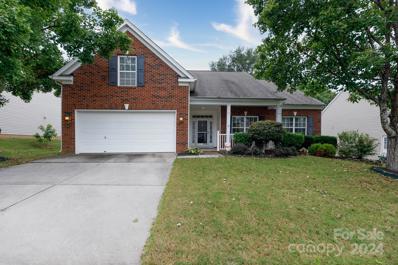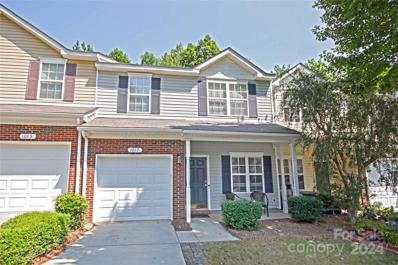Fort Mill SC Homes for Rent
- Type:
- Townhouse
- Sq.Ft.:
- 1,393
- Status:
- Active
- Beds:
- 2
- Lot size:
- 0.1 Acres
- Year built:
- 2009
- Baths:
- 2.00
- MLS#:
- 4181825
- Subdivision:
- Sun City Carolina Lakes
ADDITIONAL INFORMATION
Move-in ready, end-unit Muirfield Villa w/ brand new LVP flooring, carpet, & fresh paint! This villa has 2 bedrooms, 2 bathrooms, a den area, & a screened porch that leads to the back deck. You'll immediately notice the prominent crown molding & wainscoting accents! Use the den as a home office or 2nd living space! The great room offers lots of natural light & ample space for easy living. Cook meals in the kitchen with the SS appliances, and enjoy your dinner at the bar or in the dining nook! The primary bedroom features carpet and a bathroom w/ a dual-sink vanity, a glass enclosed shower, & a walk-in closet. Unwind in the screened porch or on the rear deck while enjoying the wooded view! Don't miss out on this adorable villa with great location to the front entrance, shopping center, & restaurants. Come join the active adult lifestyle that Sun City has to offer, including a golf course, 2 amenity centers, tennis & pickleball courts, pools, & so much more!
$1,300,000
2257 Tatton Hall Road Fort Mill, SC 29715
- Type:
- Single Family
- Sq.Ft.:
- 3,874
- Status:
- Active
- Beds:
- 4
- Lot size:
- 0.38 Acres
- Year built:
- 2016
- Baths:
- 4.00
- MLS#:
- 4183630
- Subdivision:
- Springfield
ADDITIONAL INFORMATION
Absolutely stunning property located on the 7th fairway in the sought after Springfield. This fabulous home offers a range of comfortable living spaces both inside and out - whether entertaining in the spacious formal dining room, eating a meal at the large waterfall marble island or enjoying the full outdoor kitchen, patio & hot tub. Loads of natural light, brick feature wall, beamed ceilings,upstairs den plus bonus, screen porch w/FP- all add to the ambiance, style & comfort. Greatroom & FP overlook screen porch,bkf. & kitchen. Grand primary suite on main features beamed ceiling, sweeping outdoor views & massive bath adjoining custom closet. Cook's kitchen built for convenience, planned for entertaining. Upstairs large loft den connects to 3 BR & huge bonus/flex space. Wonderful location on cul de sac street. Community with on- site community manager, tennis, pickle ball,pools, trails, playgrounds, parks. ASC Greenway is located across the street & membership is included with HOA!
- Type:
- Single Family
- Sq.Ft.:
- 2,201
- Status:
- Active
- Beds:
- 3
- Lot size:
- 0.16 Acres
- Year built:
- 2004
- Baths:
- 2.00
- MLS#:
- 4178672
- Subdivision:
- Baxter Village
ADDITIONAL INFORMATION
Welcome to the inviting one story home with fresh exterior paint in 2022 and custom front doors. The hardwood floors, newly stained in 2022, stretch throughout the home. The updated kitchen a culinary haven, with sleek granite countertops, freshly painted cabinets, and stainless steel appliances.The primary bathroom a luxurious retreat, featuring a stand-alone tub and a frameless glass shower that exude modern elegance. Each detail is meticulously chosen to create a spa-like atmosphere, making it a favorite spot for unwinding after a long day.The primary bedroom complete with a custom closet designed with thoughtful planning and craftsmanship. In the garage, a custom 'elf shelf' provided additional storage. The new fireplace and mantle added a cozy charm to the living area. This house, with its blend of timeless updates and custom features, it was a sanctuary where every detail had been lovingly crafted to perfection. Second generation ownership of the lovely property.
$575,000
8014 Bryson Road Fort Mill, SC 29707
Open House:
Sunday, 11/17 1:00-3:00PM
- Type:
- Single Family
- Sq.Ft.:
- 3,986
- Status:
- Active
- Beds:
- 5
- Lot size:
- 0.27 Acres
- Year built:
- 2013
- Baths:
- 4.00
- MLS#:
- 4184897
- Subdivision:
- Burnside
ADDITIONAL INFORMATION
Welcome to this spacious 3,986 square foot home spread across three levels, offering plenty of room for comfortable living & endless possibilities. Featuring 5 bedrooms, 3.5 bathrooms, and 2 bonus rooms, this home is perfect for everyone or anyone seeking extra space. The separate home office provides a quiet space for work or study. The heart of the home is the open family room, complete with a cozy gas fireplace, perfect for gatherings or relaxing evenings. The adjacent kitchen boasts granite countertops and offers plenty of workspace for home cooking. Retreat to the huge primary bedroom, offering a private sanctuary at the end of the day. Though the home needs a little TLC and cosmetic updates, it’s priced accordingly, giving you the perfect opportunity to make it your own. With tons of room to spread out, this home is ready for your personal touch! Don't miss out on this fantastic opportunity to create your dream home. Fenced backyard & a community pool too! SC taxes!
- Type:
- Single Family
- Sq.Ft.:
- 2,689
- Status:
- Active
- Beds:
- 3
- Lot size:
- 0.21 Acres
- Year built:
- 2006
- Baths:
- 3.00
- MLS#:
- 4178599
- Subdivision:
- Reserve At Gold Hill
ADDITIONAL INFORMATION
Reserve at Gold Hill is an established, highly sought after community. Gorgeous stone veneer home exterior with fantastic curb appeal. New 30-year roof w/ warranty. New light and fan fixtures with smart operation features. $20,000 upgraded bathrooms to fall in love with. Upon entry, experience 9-foot ceilings, beautiful hardwood floors on main and natural light. Gourmet kitchen with luxuries from granite countertops and SS appliances to upgraded soft close cabinets. Wall, double ovens and cooktop stove by Jenn-Air. His & her showers and sinks in primary bath. Quartz bathroom counters. Every room upgraded with hardwired internet. Nest thermostats. Formal office and dining room. Spacious loft. Custom closet built-ins. Dual zone central air system. Imagine relaxing in your gazebo in a peaceful backyard adorned with wrought iron fencing. Stoned patio with bench. Enjoy community outdoor pool, playground, event area, pickle ball, and many community events. Great, coveted Fort Mill schools.
- Type:
- Single Family
- Sq.Ft.:
- 5,498
- Status:
- Active
- Beds:
- 5
- Lot size:
- 0.35 Acres
- Year built:
- 2017
- Baths:
- 4.00
- MLS#:
- 4183641
- Subdivision:
- The Retreat At Rayfield
ADDITIONAL INFORMATION
Contract is contingent. We are still accepting back up offers! PRICED BELOW COMPS! Don't miss this deal!! PLUS $4,500 LENDER CREDIT BEING OFFERED TO THE BUYER WITH SPECIFIED LENDER TOWARDS CLOSING COSTS We all want a little more time to spend with our friends and family and this home offers just that! All the space for the family get togethers, game nights, watch the big game, holiday parties, you name it you can do it in your new home in the Retreat! Oh there's a reason it's called the Retreat, this home is steps away from all the amenities you could want, community pool, playground for the kids, luxurious club house and gym and so much more! Home offers 10 foot ceilings on the main, an open concept perfect for entertaining, with a bedroom on the main perfect for guests, the primary and supporting bedrooms are up and the finished basement is a true dream! With two screened in porches overlooking a private wooded area!
- Type:
- Single Family
- Sq.Ft.:
- 4,781
- Status:
- Active
- Beds:
- 5
- Lot size:
- 0.5 Acres
- Year built:
- 2002
- Baths:
- 4.00
- MLS#:
- 4183199
- Subdivision:
- Ardrey Acres
ADDITIONAL INFORMATION
Charming full-brick home in Ardrey Acres with a rocking chair front porch featuring two swings. The main floor boasts hardwood floors, formal living and dining rooms, and a guest suite with full bath. The gourmet kitchen includes granite countertops, stainless steel appliances, beautiful cabinetry and sunlit breakfast area. The great room features a raised hearth fireplace with views of the backyard, which includes a stunning in-ground heated pool & impressive outdoor kitchen. Upstairs, you'll find the luxurious primary suite with a gorgeous tray ceiling, large sitting room, & ensuite bathroom with a jetted tub, dual granite vanities, and a spacious closet. Large secondary bedrooms, additional bath & bonus room with a wet bar, an additional retreat complete with a bath on second level. Additional features include a screened-in porch, fenced yard, and a third-floor walk-up attic for extra storage. Convenient to Fort Mill Golf Club, main street, restaurants, Hwy 160 & Fort Mill Parkway.
- Type:
- Townhouse
- Sq.Ft.:
- 1,424
- Status:
- Active
- Beds:
- 3
- Year built:
- 2002
- Baths:
- 3.00
- MLS#:
- 4180153
- Subdivision:
- Waterstone
ADDITIONAL INFORMATION
Fort Mill End Unit Townhouse with Primary Bedroom on the Main floor! Brand new HVAC July 2024, Flooring 2022, Paint 2022. Washer 2024 & Dryer convey. Great room with vaulted ceiling and gas fireplace. Kitchen is sunny & bright with the large window over the sink, refrigerator is included, dishwasher is 2022, pantry, peninsula counter overlooks the dining room. Primary Bedroom has walk in closet. Laundry closet and half bath also on the main floor. Upstairs 2 bedrooms and full bath. Fenced backyard with woods behind the townhouse. Great location! Close to Gold Hill Rd, Hwy 160 and easy access to i-77. Community of Waterstone has a large outdoor pool, picinic area, play area, sidewalks & visitor parking right next to this townhouse. Fort Mill Schools please verify with FMSD for current info.
$719,000
619 Cheval Drive Fort Mill, SC 29708
- Type:
- Single Family
- Sq.Ft.:
- 3,299
- Status:
- Active
- Beds:
- 5
- Lot size:
- 0.38 Acres
- Year built:
- 1996
- Baths:
- 3.00
- MLS#:
- 4183343
- Subdivision:
- Knightsbridge
ADDITIONAL INFORMATION
Welcome to your dream home in the highly sought-after Knightsbridge community! This stunning 5-bedroom, 2.5-bathroom residence spans 3,289 sq. ft., offering a perfect blend of luxury and comfort. Upon entering, you’ll be greeted by elegant bamboo hardwood flooring throughout and an updated kitchen equipped with high-end appliances, granite countertops, and double ovens—ideal for the gourmet cook. The first-floor office provides a perfect workspace, while the bright and airy sunroom is designed for relaxation. Step outside into your private backyard oasis, featuring a sparkling pool, a tiki bar for entertaining, and serene wooded views for ultimate privacy. Situated within the top-rated Fort Mill school district, this home offers a unique combination of excellent education and peaceful living. Additional highlights include recent upgrades such as new flooring (2-4 years), two new AC units (1-3 years), a newer furnace (2-3 years), and a roof installed in 2012.
- Type:
- Single Family
- Sq.Ft.:
- 1,870
- Status:
- Active
- Beds:
- 2
- Lot size:
- 0.18 Acres
- Year built:
- 2007
- Baths:
- 2.00
- MLS#:
- 4184244
- Subdivision:
- Sun City Carolina Lakes
ADDITIONAL INFORMATION
Popular one story ranch w/sunroom in amenity-rich golf community of Sun City Carolina Lakes! Enjoy entertaining in the gourmet eat-in kitchen w/granite countertops, deluxe backsplash, breakfast nook, & island. Refrigerator & washer/dryer,and freezer convey. Breakfast bar overlooks separate dining & great room. Spacious ensuite features remodeled bath w/walk-in shower, garden tub, dual vanity & large walk-in closet. Double doors open to a light-filled study/home office. The second bedroom has access to a full bath. Laundry room is off the kitchen with cabinets. The larger lot allows privacy to relax on the oversized patio with lush landscaping. Garage has epoxy floor and storage racks. Home is improved for ADA with wider doorways. Convenient to shopping, grocery, restaurants, medical & more, all accessible by golf cart. Low SC Taxes. Enjoy a fabulous lifestyle with over 200 clubs, 3 swimming pools, 2 clubhouses, walking and golf cart trails, and several lakes!
- Type:
- Single Family
- Sq.Ft.:
- 1,898
- Status:
- Active
- Beds:
- 4
- Lot size:
- 0.13 Acres
- Year built:
- 2003
- Baths:
- 3.00
- MLS#:
- 4173020
- Subdivision:
- Waterstone
ADDITIONAL INFORMATION
Beautifully remodeled & updated home in very sought after neighborhood in Fort Mill - meticulously maintained & updated since 2018 when sellers purchased the property - new floors, new paint, new countertops, new backsplash, new cabinets, new stove / oven, new microwave & refrigerator. New Roof in 2023. New HVAC & water heater in 2019 - In 2024 - PEX plumbing pipes were all replaced. Absolutely nothing to do except move in!! Primary bedroom is extra large w WIC, double vanity, new garden tub & new separate shower. Other three bedrooms are very good size w excellent closet space. Downstairs is VERY flexible - oversized great room w fireplace open to the beautifully redone eat in kitchen w bar seating & formal dining room. Backyard overlooks private wooded area & tons of potential on the side yard which extends to neighboring home (see survey) for use and or more privacy. 4 bedrooms, 2 1/2 baths w almost 1900 sf, a garage & close to I77, Carowinds & all amenities & services in Fort Mill.
- Type:
- Single Family
- Sq.Ft.:
- 3,436
- Status:
- Active
- Beds:
- 5
- Lot size:
- 0.19 Acres
- Year built:
- 2006
- Baths:
- 3.00
- MLS#:
- 4181648
- Subdivision:
- Madison Green
ADDITIONAL INFORMATION
Discover this stunning move-in ready, all-brick front home boasting 5 bedrooms and 3 baths, nestled in a prime location convenient to the airport, uptown Charlotte, and Carowinds! This home features a 2-car garage, plentiful upgrades, and hard flooring throughout the first floor. Enjoy the comfort of a guest bedroom and full bath on the main level, perfect for visitors. The oversized primary suite includes a luxurious bath with both tub and side-by-side shower, and a spacious walk-in closet. Additional highlights include an expansive loft, large secondary bedrooms, and a state-of-the-art surround sound system that extends to the all-brick back patio, complete with a matching firepit for exceptional outdoor entertaining. Seller is replacing roof, dishwasher and garbage disposal.
$497,000
4075 Sherri Lane Fort Mill, SC 29715
- Type:
- Single Family
- Sq.Ft.:
- 3,428
- Status:
- Active
- Beds:
- 4
- Lot size:
- 0.13 Acres
- Year built:
- 2007
- Baths:
- 3.00
- MLS#:
- 4183060
- Subdivision:
- Baden Village
ADDITIONAL INFORMATION
Fantastic opportunity to own a beautifully updated home located in desireable Baden Village. This move-in ready home has thoughtful design choices and a neutral color palette. The kitchen has great natural light and features professionally painted cabients w/ new hardware, quartz countertops, backsplash and sink with Kohler faucet. Main level laundry includes washer & dryer. All freshly painted walls and trim compliment all new carpeting throughout. Upper level features a spacious primary suite with new lighting and large walk-in closet with renovated spa-like bath showcasing a newly installed stand alone tiled shower with glass door, tub with tile surround and gorgeous tiled flooring. The large bonus room has great flex space with new lighting and carpet. Three secondary bedrooms all have new lighting and walk-in closets! Upper level full bath has new flooring, newly installed large vanity and lighting. Neighborhood amenities include clubhouse, pool & playground. Top rated schools!
$589,000
721 Farley Road Fort Mill, SC 29715
- Type:
- Single Family
- Sq.Ft.:
- 1,532
- Status:
- Active
- Beds:
- 3
- Lot size:
- 2.09 Acres
- Year built:
- 1987
- Baths:
- 2.00
- MLS#:
- 4182944
ADDITIONAL INFORMATION
Just over TWO acres in desirable Fort Mill, SC! This rare -mostly brick- home sits on a private road and has been beautifully redone and ready to move in! Rocking chair front porch with CUSTOM stained shutters and posts is the perfect place to enjoy the peace and serenity of this property. RENOVATED kitchen with NEW white cabinets with soft close drawers, quartz countertops, oversized sink, and appliances. Newly crafted and convenient combination drop zone/pantry. Farmhouse wood burning fireplace with handmade mantel. New subfloors and LVP flooring throughout. NEW bathroom vanities, tile and toilets. Completely refinished screened-in back porch to enjoy the wildlife and private pond. BRAND NEW low E windows throughout. Freshly painted interior and exterior. Whole house fan system. Crawl space with vapor barrier and new insulation. NEW water filtration system-HVAC (2021)-Newer roof (less than five years)-two car oversized garage-pond-and fire pit! This is true country living!
- Type:
- Single Family
- Sq.Ft.:
- 2,976
- Status:
- Active
- Beds:
- 4
- Lot size:
- 0.19 Acres
- Year built:
- 2017
- Baths:
- 3.00
- MLS#:
- 4182857
- Subdivision:
- Masons Bend
ADDITIONAL INFORMATION
Beautiful Fort Mill home has everything you need and more in Masons Bend. This 4 Bed- 3 Bath home offers an outstanding open layout with a guest bedroom & bath along with an office on the first floor. Welcoming curb appeal with siting front porch, the gourmet kitchen has SS appliances and extensive space for preparing meals and entertaining on its large island. Lots of windows and natural light. Dining open to family room. Enjoy relaxing in your large Screened back porch. Upstairs are, Primary Suite, with huge custom en-suite Bath. Additional 2 Guest bedrooms with hallway Bath. Good Size loft. The neighborhood offers a wealth of amenities including an two refreshing pools, a well-equipped playground, and a welcoming amenity center. Connect w/nature on the walking trails. Very convenient to everything, outstanding Fort Mill schools. Don’t miss this Great home.
$315,000
109 Ervin Street Fort Mill, SC 29715
- Type:
- Single Family
- Sq.Ft.:
- 1,156
- Status:
- Active
- Beds:
- 2
- Lot size:
- 0.5 Acres
- Year built:
- 1945
- Baths:
- 1.00
- MLS#:
- 4183240
ADDITIONAL INFORMATION
Beautiful home in Fort Mill SC. Quiet Street with a nice large yard. Beautifully maintained landscape and large oak trees provide shade while in the yard. Enjoy sitting by the firepit in the backyard or on the covered side porch under the ceiling fan. Nice large eat in kitchen with tiled backsplash and a pantry. Laundry closet is also located in the kitchen. Two nice sized bedrooms with closets and lots of natural light. Full bath with linen closet, and recently installed shower, toilet and sink. Outside storage shed is an added bonus for all of your outdoor equipment. Come see this home for yourself!
- Type:
- Single Family
- Sq.Ft.:
- 2,405
- Status:
- Active
- Beds:
- 3
- Lot size:
- 0.16 Acres
- Year built:
- 2014
- Baths:
- 3.00
- MLS#:
- 4181834
- Subdivision:
- Sun City Carolina Lakes
ADDITIONAL INFORMATION
Lovely Copper Ridge loft home that you have been waiting for! The home has bright & updated features with a serene backyard. Hardwood flooring throughout the main living areas, with the comfort of carpet in the bedrooms! Relax & enjoy the fresh Carolina air from the screened porch or from the large paver patio with manicured privacy landscaping. Enjoy cooking in the kitchen that features an angled serving bar w/ seating, SS appliances, light gray cabinets, granite counters, & a pantry. Entertain guests in the great room w/ high ceilings that opens to the large upstairs loft w/ a 3rd bedroom & full bath- perfect for your overnight guests! A flex room w/ French doors offers the perfect spot for a hobby room or den! The bright primary bedroom has an ensuite bathroom w/ a dual sink vanity, make-up vanity, & a walk-in closet! You'll also appreciate the trim work, wainscoting accents, and tasteful paint colors. Come enjoy the many amenities & activities that this 55+ community has to offer!
$210,000
228 Avery Street Fort Mill, SC 29715
- Type:
- Single Family
- Sq.Ft.:
- 729
- Status:
- Active
- Beds:
- 2
- Lot size:
- 0.17 Acres
- Year built:
- 1995
- Baths:
- 1.00
- MLS#:
- 4177743
ADDITIONAL INFORMATION
Welcome to this charming 2-bedroom, 1-bath home in the highly sought-after town of Fort Mill, SC. This home offers a warm and inviting atmosphere, perfect for comfortable living. It's ideally located near shopping centers, dining options, parks, and entertainment, making everyday convenience effortless. With quick access to major highways and top-rated schools, this home presents a fantastic opportunity to enjoy the best of Fort Mill. Whether you're looking to make it your own with a touch of love or seeking a promising investment property, this home is an exceptional find. Don’t miss out—schedule your showing today!
- Type:
- Single Family
- Sq.Ft.:
- 857
- Status:
- Active
- Beds:
- 2
- Lot size:
- 0.25 Acres
- Year built:
- 1960
- Baths:
- 1.00
- MLS#:
- 4177742
- Subdivision:
- Whiteville Park
ADDITIONAL INFORMATION
Looking for a home to call your own in the heart of Fort Mill? Look no further! This 2-bedroom, 1-bath charmer in the sought-after Whiteville Park neighborhood offers a fantastic opportunity. With a little TLC and your personal touches, this property has the potential to shine and become a wonderful investment. Situated on a spacious, flat lot, and only a short distance from the vibrant Main Street, you'll enjoy both the convenience and the community feel of Fort Mill. Don’t wait—schedule your showing today and start envisioning your future here!
$1,399,000
2085 Sugar Pond Court Fort Mill, SC 29715
- Type:
- Single Family
- Sq.Ft.:
- 3,745
- Status:
- Active
- Beds:
- 4
- Lot size:
- 2 Acres
- Year built:
- 2008
- Baths:
- 4.00
- MLS#:
- 4180118
- Subdivision:
- Trinity Ridge
ADDITIONAL INFORMATION
Trinity Ridge introduces its latest gem: a stately home of grace and tranquility. Spread over two acres, this property has been designed to capture the beauty of its surroundings, offering a peaceful and elegant retreat. At its heart, the home is a testament to architectural excellence and thoughtful design, blending indoor comfort with outdoor allure. Highlights include a 2023 renovated kitchen and great room, a two-story screened porch for an immersive outdoor experience, and an array of custom features for those with a keen eye for detail and craftsmanship. The home features a spacious gourmet kitchen, perfect for family gatherings, and master and in-law suites on the 1st floor for ultimate comfort and accessibility. A patio with motorized screens, a 2023 renovated primary bathroom, dual soundproof offices, custom-built ins, a fireplace with ship-lap accents, refinished hardwood floors, new carpeting, a state-of-the-art HVAC system, and an encapsulated crawlspace add to its allure.
- Type:
- Townhouse
- Sq.Ft.:
- 1,363
- Status:
- Active
- Beds:
- 3
- Lot size:
- 0.05 Acres
- Year built:
- 2003
- Baths:
- 3.00
- MLS#:
- 4178397
- Subdivision:
- Fieldstone
ADDITIONAL INFORMATION
MOVE-IN READY!! Discover one of the most beautiful and desirable homes in Fieldstone! This stunning unit boasts a spacious layout with a flowing floor plan, featuring a primary suite conveniently located downstairs. Every detail exudes luxury and space, from the pristine wood floors to the elegant quartz countertops, and the sleek sterling silver appliances. The kitchen's glassy subway tile backsplash adds a touch of sophistication, perfectly complementing the open living area that’s filled with natural light, a cozy fireplace, and serene views of nature. Step outside to a private enclosed patio with a utility storage area, ideal for quiet moments or entertaining guests. As a resident, you’ll enjoy exclusive access to the community’s amenities, including a clubhouse, pool, and recreational area. Plus, you're just minutes from award-winning schools, top-notch dining at Baxter Village, and easy access to I-77. This is a rare opportunity that you don't want to miss!
- Type:
- Single Family
- Sq.Ft.:
- 3,394
- Status:
- Active
- Beds:
- 5
- Lot size:
- 0.26 Acres
- Year built:
- 2013
- Baths:
- 5.00
- MLS#:
- 4182699
- Subdivision:
- Almond Glen
ADDITIONAL INFORMATION
Located in the desirable Almond Glen neighborhood, this spacious two-story, 5-bedroom, 4.5-bathroom Lennar-built home (Grisham Model) offers everything you need! The first floor features a home office/den, dining room, kitchen with a breakfast area, family room with a gas fireplace, guest suite with a full bath, and a half bath. Upstairs includes a bonus room, primary suite, three additional bedrooms with walk-in closets, laundry room, and three full bathrooms. The home sits on a private, fenced lot with a screened-in porch and large patio, perfect for entertaining. Enjoy easy access to I-77, I-485, local dining, and shopping, plus a community pool. Make this home yours today!
$348,000
440 Danielle Way Fort Mill, SC 29715
- Type:
- Single Family
- Sq.Ft.:
- 1,328
- Status:
- Active
- Beds:
- 3
- Lot size:
- 0.07 Acres
- Year built:
- 2014
- Baths:
- 3.00
- MLS#:
- 4182901
- Subdivision:
- Huntington Place Iii
ADDITIONAL INFORMATION
Welcome to this charming 3-bedroom, 2.5-bathroom home in the highly recommendable Fort Mill School District, Known for its top-rated, award-winning schools. Enjoy the convenience of being close to downtown shopping and dining. Freshly painted and move-in ready, this home offers modern amenities in a cozy neighborhood. The kitchen features granite countertops, dark espresso cabinets, a smooth cooktop range, refrigerator, and a sunny breakfast room with extra seating at the breakfast bar. The washer and dryer remain for added convenience. The spacious master suite includes a private bath and walk-in closet. Adorable front and back porches offer perfect spots to relax. This home also features a brand new HVAC system, with a 10-year manufacturer parts warranty and a 1-year full parts and labor warranty. Situated on a quiet cul-de-sac with no HOA fees and low South Carolina taxes. Don't miss the opportunity to make this wonderful house your new home!
- Type:
- Single Family
- Sq.Ft.:
- 2,284
- Status:
- Active
- Beds:
- 3
- Lot size:
- 0.28 Acres
- Year built:
- 2005
- Baths:
- 2.00
- MLS#:
- 4182295
- Subdivision:
- Clairemont
ADDITIONAL INFORMATION
Come put your personal touch on this beautifully laid out one level home with bonus room. This home features an open floor plan with gas fireplace. Large Kitchen with its own breakfast area and separate dining room. Enjoy an extra living space that's great for sun room, reading or even an office. Large primary suite with walk in closet, garden tub and stand up shower. Two additional bedrooms on the main floor. Additionally, a separate bonus room above the garage. Come see this home today!
- Type:
- Townhouse
- Sq.Ft.:
- 1,637
- Status:
- Active
- Beds:
- 2
- Lot size:
- 0.03 Acres
- Year built:
- 2006
- Baths:
- 3.00
- MLS#:
- 4180908
- Subdivision:
- Cascades
ADDITIONAL INFORMATION
Pull into the garage & come inside to this spacious, move-in ready town home! Relax on the rocking chair front patio after a long day's work. Grab your grill & cook out on the back patio with views of the private back yard. Enjoy meals in the formal dining room. Gather with friends in the great room that is open to the kitchen featuring a tile back splash & stainless-steel appliances. Utilize the loft area that offers surround sound as an office, playroom, or media room.
Andrea Conner, License #298336, Xome Inc., License #C24582, [email protected], 844-400-9663, 750 State Highway 121 Bypass, Suite 100, Lewisville, TX 75067
Data is obtained from various sources, including the Internet Data Exchange program of Canopy MLS, Inc. and the MLS Grid and may not have been verified. Brokers make an effort to deliver accurate information, but buyers should independently verify any information on which they will rely in a transaction. All properties are subject to prior sale, change or withdrawal. The listing broker, Canopy MLS Inc., MLS Grid, and Xome Inc. shall not be responsible for any typographical errors, misinformation, or misprints, and they shall be held totally harmless from any damages arising from reliance upon this data. Data provided is exclusively for consumers’ personal, non-commercial use and may not be used for any purpose other than to identify prospective properties they may be interested in purchasing. Supplied Open House Information is subject to change without notice. All information should be independently reviewed and verified for accuracy. Properties may or may not be listed by the office/agent presenting the information and may be listed or sold by various participants in the MLS. Copyright 2024 Canopy MLS, Inc. All rights reserved. The Digital Millennium Copyright Act of 1998, 17 U.S.C. § 512 (the “DMCA”) provides recourse for copyright owners who believe that material appearing on the Internet infringes their rights under U.S. copyright law. If you believe in good faith that any content or material made available in connection with this website or services infringes your copyright, you (or your agent) may send a notice requesting that the content or material be removed, or access to it blocked. Notices must be sent in writing by email to [email protected].
Fort Mill Real Estate
The median home value in Fort Mill, SC is $499,000. This is higher than the county median home value of $348,700. The national median home value is $338,100. The average price of homes sold in Fort Mill, SC is $499,000. Approximately 81.11% of Fort Mill homes are owned, compared to 14.09% rented, while 4.8% are vacant. Fort Mill real estate listings include condos, townhomes, and single family homes for sale. Commercial properties are also available. If you see a property you’re interested in, contact a Fort Mill real estate agent to arrange a tour today!
Fort Mill, South Carolina has a population of 24,069. Fort Mill is more family-centric than the surrounding county with 49.11% of the households containing married families with children. The county average for households married with children is 33.33%.
The median household income in Fort Mill, South Carolina is $120,665. The median household income for the surrounding county is $72,234 compared to the national median of $69,021. The median age of people living in Fort Mill is 36.4 years.
Fort Mill Weather
The average high temperature in July is 90.4 degrees, with an average low temperature in January of 30.8 degrees. The average rainfall is approximately 44.1 inches per year, with 2.5 inches of snow per year.
