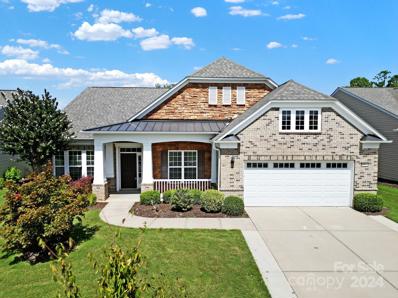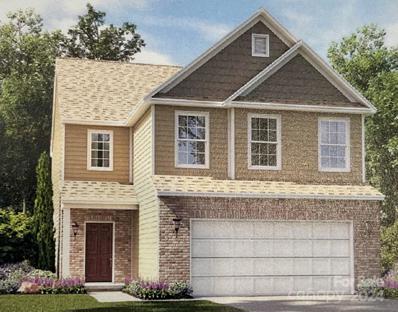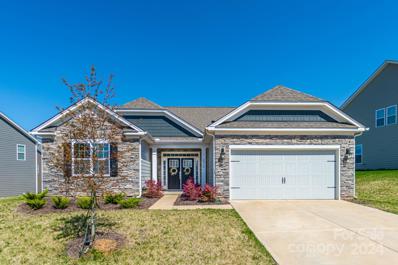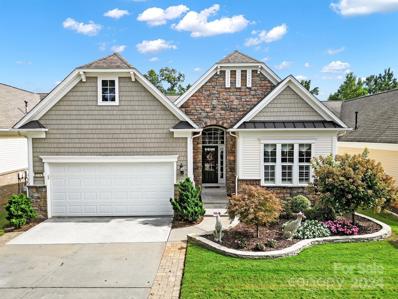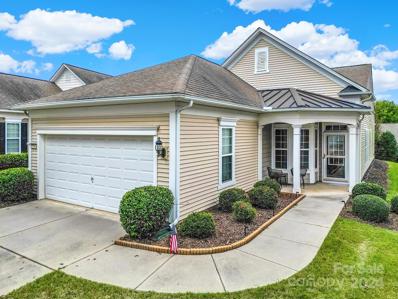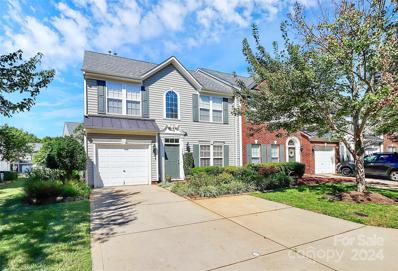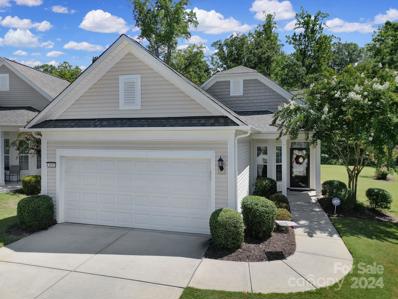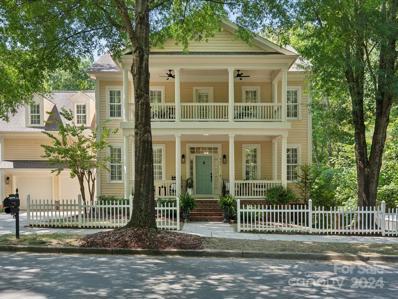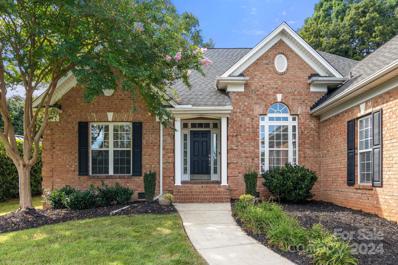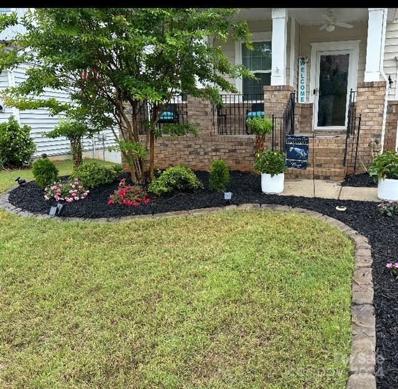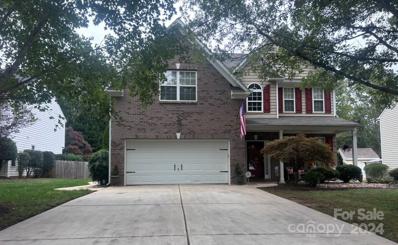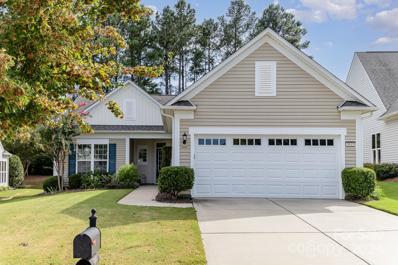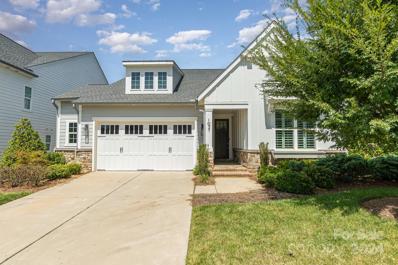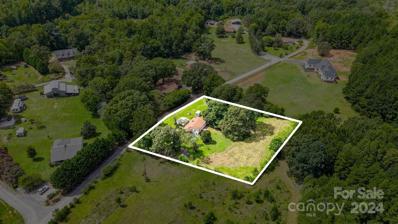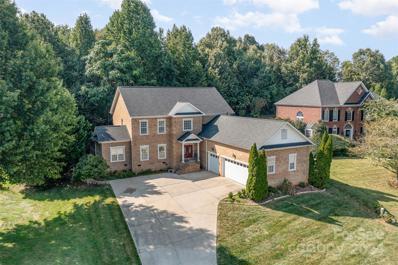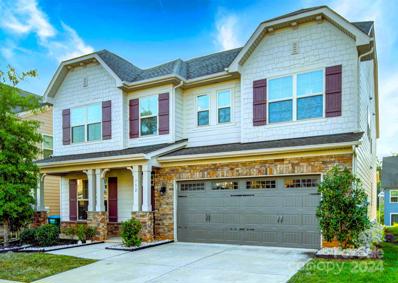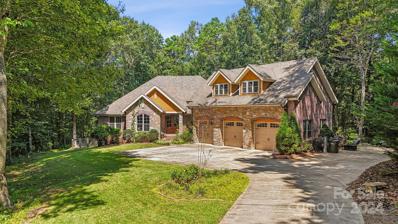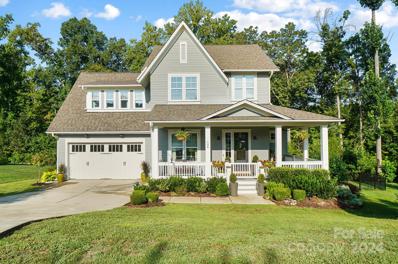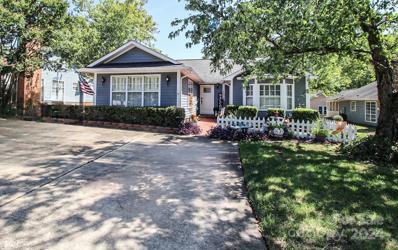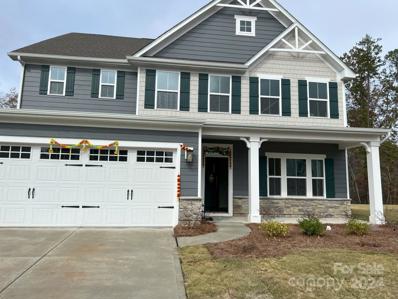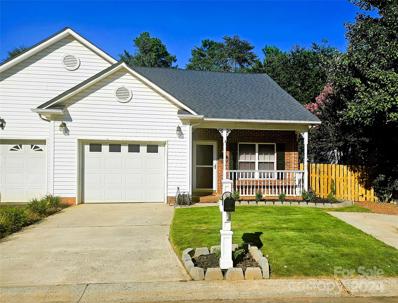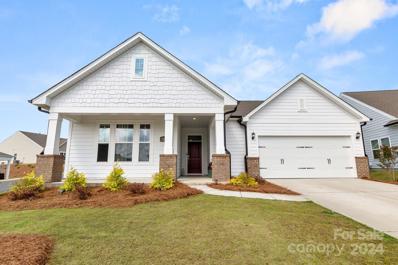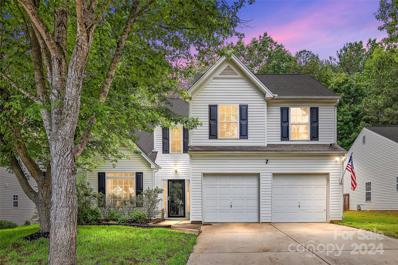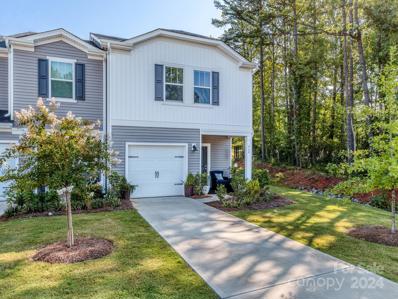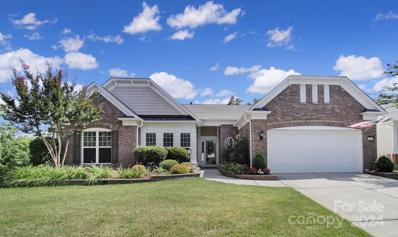Fort Mill SC Homes for Rent
- Type:
- Single Family
- Sq.Ft.:
- 2,876
- Status:
- Active
- Beds:
- 3
- Lot size:
- 0.21 Acres
- Year built:
- 2013
- Baths:
- 4.00
- MLS#:
- 4179553
- Subdivision:
- Sun City Carolina Lakes
ADDITIONAL INFORMATION
Move-in ready Morningside Lane w/ a sunroom & views of the lake! Enjoy cooking in the updated kitchen w/ LVP floors, granite counters, cream cabinets, SS appliances, gas cooktop & vent hood, solar tube, & a walk-in pantry. Eat meals at the island bar, in the dining nook off the great room, or in the formal dining room! Entertain guests in the great room, which has beautiful hardwood floors & built-ins, and flows into the spacious sunroom. The primary suite has a tray ceiling & a bathroom w/ an upgraded dual sink vanity, frameless glass shower, makeup vanity, & a large walk-in closet. 2 guest bdrms each have their own private bath! A front flex space has beautiful French doors w/ transom & sidelights, & can be used as a office, den, or hobby room! Relax in the screened porch or on the stamped concrete patio while enjoying the private view! 2-car garage w/ epoxy floors & walk-up attic storage, and an extended driveway. Don't miss this opportunity to join the active-adult lifestyle today!
- Type:
- Single Family
- Sq.Ft.:
- 2,052
- Status:
- Active
- Beds:
- 4
- Lot size:
- 0.15 Acres
- Year built:
- 2024
- Baths:
- 4.00
- MLS#:
- 4180866
- Subdivision:
- Elizabeth
ADDITIONAL INFORMATION
Come see our Bradley. It is a beautiful open floor plan. This home has quartz countertops, single bowl sink, 5 burner gas range, EVP thru out the first floor plus EVP treads on the stairs. Call today to set up an appointment you don't want to miss it. See everything Elizabeth Has to offer. It will have a 2 story clubhouse, fitness room, pools, pickle ball courts and walking trails.
Open House:
Friday, 9/27 1:00-2:00PM
- Type:
- Single Family
- Sq.Ft.:
- 2,188
- Status:
- Active
- Beds:
- 3
- Lot size:
- 0.25 Acres
- Year built:
- 2022
- Baths:
- 3.00
- MLS#:
- 4180432
- Subdivision:
- Avondale
ADDITIONAL INFORMATION
Highly sought after Coastal one story/ranch plan. Stunning 11' ceilings in all common areas with oversized windows offering tons of natural light. Gorgeous open kitchen with gas cooktop, double ovens and over the range microwave vented to the outside. SS appliances, granite throughout, decorative tile backsplash in the kitchen, and beautiful laminate wood flooring in all main areas. Spacious covered back porch for outdoor enjoyment! Perfect location-just outside of the Ballantyne area with low SC taxes! Pickle-ball courts, Pool, Gym within neighborhood
- Type:
- Single Family
- Sq.Ft.:
- 3,909
- Status:
- Active
- Beds:
- 3
- Lot size:
- 0.14 Acres
- Year built:
- 2006
- Baths:
- 3.00
- MLS#:
- 4179550
- Subdivision:
- Sun City Carolina Lakes
ADDITIONAL INFORMATION
Make this Willow Bend bsmt home on a private, wooded lot yours today! Tons of space for entertaining & relaxing! Cook meals in the eat-in kitchen w/ granite counters, SS appliances, tile backsplash, & large island w/ bar seating. The flow of the dining area & great room is perfect for any furniture arrangement! Spacious sunroom leads out to the deck, offering the perfect spot to get some fresh air while enjoying the privacy of the woods! Primary suite provides lots of natural light & has an ensuite bath w/glass shower, soaking tub, dual sinks, upgraded mirrors, & walk-in closet. The flex room w/double glass doors is ideal for an office or hobby room! The walk-out basement provides a living area, bed/bath, exercise room, flex space, & an unfinished room w/ shelving for all of your storage needs! A door leads out to the covered patio, where you can enjoy the tranquil backyard. Don't wait- make this home yours today to enjoy the privacy of this beautiful home in an active-adult community!
- Type:
- Single Family
- Sq.Ft.:
- 1,564
- Status:
- Active
- Beds:
- 2
- Lot size:
- 0.14 Acres
- Year built:
- 2010
- Baths:
- 2.00
- MLS#:
- 4180190
- Subdivision:
- Sun City Carolina Lakes
ADDITIONAL INFORMATION
Check out this Pine Spring model with a sunroom in amenity-rich Sun City Carolina Lakes! Features include bamboo flooring, a gas fireplace, crown molding, wainscoting, ceiling fans, plantation shutters, whole home surge protector, & over-garage storage! Den at the front of the home can be used as a 3rd bedroom, office, or 2nd living area! Open layout of the great room & dining area is great for any arrrangement of furniture! The kitchen features SS appliances, a gas range, tile backsplash, a large island w/ pendant lighting, & a lazy susan cabinet! Relax in the sunroom or on the rear patio, where you can enjoy the view of the privacy landscaping under the protection of the electric awning! Primary suite has lots of natural light & a bathroom w/ dual sinks, a sliding glass door shower, & a walk-in closet. Great location to shopping, restaurants, medical centers, & more! Don't miss this fabulous opportunity to join the active-adult lifestyle!
$355,000
172 Snead Road Fort Mill, SC 29715
- Type:
- Townhouse
- Sq.Ft.:
- 1,877
- Status:
- Active
- Beds:
- 3
- Year built:
- 2006
- Baths:
- 3.00
- MLS#:
- 4179188
- Subdivision:
- Fairway Townes
ADDITIONAL INFORMATION
Stunning end unit townhome with 1,877 sq ft of living space! The enclosed back area offers privacy, while the one-car garage and open floor plan add convenience and style. The kitchen features ample cabinets, plenty of counter space, and a pantry for all your needs. Upstairs, you’ll find 3 spacious bedrooms, including a large primary suite with a tray ceiling and lots of natural light throughout the home. The laundry room is on the 2nd floor, and there’s no shortage of closet space. Just a minute away from the community pool and perfectly located near the airport, downtown Charlotte, South End, and the historic district in Fort Mill. Showings are limited to Saturday and Sunday—don’t miss this rare opportunity! A must-see! ***SHOWINGS RESTRICTED TO SATURDAY/SUNDAY ONLY, BUT IF your clients need to see during other times please call the listing agent***
- Type:
- Single Family
- Sq.Ft.:
- 1,575
- Status:
- Active
- Beds:
- 2
- Lot size:
- 0.17 Acres
- Year built:
- 2015
- Baths:
- 2.00
- MLS#:
- 4176891
- Subdivision:
- Sun City Carolina Lakes
ADDITIONAL INFORMATION
Fabulous Pine Spring home w/ a sunroom on a premier cul-de-sac lot that backs up to the woods! HVAC new 2022, hickory hardwoods, electric fireplace, crown molding, ceiling fans, built-in custom cabinets in the office, & radiant barrier roof sheathing! The kitchen boasts SS KitchenAid appliances, counter depth fridge, granite counters, subway tile backsplash, cabinet roll-outs, a breakfast nook, & a custom coffee/wine bar! The cheery sunroom has electrical power for all of your TV & entertainment needs, & a door w/ blind inserts that leads out to the rear patio- the perfect spot to soak up the sun, or host family & friends while enjoying the privacy! The primary bedroom has a tray ceiling & an en-suite bath w/ a Quartz counter dual-sink vanity, a framed mirror, & a custom walk-in closet. The guest bedroom & hall bath are perfect for out of town visitors. Finished 2-car garage w/ a utility sink, added lighting, & golf cart charging outlet! Come see this home before its too late!
$1,100,000
927 Dericks Crossing Fort Mill, SC 29708
- Type:
- Single Family
- Sq.Ft.:
- 4,322
- Status:
- Active
- Beds:
- 4
- Lot size:
- 0.21 Acres
- Year built:
- 2002
- Baths:
- 4.00
- MLS#:
- 4159973
- Subdivision:
- Baxter Village
ADDITIONAL INFORMATION
Rare basement home on a private lot in the popular Baxter Village neighborhood of Fort Mill! The main level of this gorgeous home features an open floorplan with an expansive great room & a beautiful kitchen with a large island & breakfast nook, plus an office & a formal dining room. Upstairs, the primary suite awaits featuring a walk-in closet, & primary bath with separate vanities, a garden tub, & a separate shower. 3 secondary bedrooms & a full bath are also upstairs to fit a growing family or guests, along with a large bonus room/5th bedroom! The 1000+ sq ft of finished basement includes an open bonus space, two flex rooms, a full bath & even more walk-in, unfinished storage. The private lot backs to trees & has both a deck & a walk-out patio, plus double front porches on the front of the home - truly a one-of-a-kind property in this neighborhood! Enjoy Baxter amenities including 2 pools, 4 playgrounds, tennis courts, & all of the shops and restaurants that Market St has to offer.
- Type:
- Single Family
- Sq.Ft.:
- 1,925
- Status:
- Active
- Beds:
- 3
- Lot size:
- 0.38 Acres
- Year built:
- 2004
- Baths:
- 3.00
- MLS#:
- 4177709
- Subdivision:
- Melbourne At Bailiwyck
ADDITIONAL INFORMATION
*BACK ON MARKET AT NO FAULT OF SELLER* Enjoy the ease of ranch living with the added bonus of future potential. Nestled in the heart of the highly desirable Melbourne at Bailiwyck community in Fort Mill, this classic brick ranch home offers a perfect blend of comfort and privacy. Boasting 3 spacious bedrooms and 2.5 bathroom, this home is ideal for those seeking a peaceful retreat without sacrificing convenience. Situated on a quiet cul-de-sac, this home provides the privacy you desire, with mature landscaping surrounding the property. The single-level living space is complemented by a finished attic area above your 2-car garage. The large deck provides another level of privacy not available in most neighborhoods. Don't miss your chance to own a piece of this coveted neighborhood, known for its community spirit, top-rated schools, and proximity to shopping, dining, and recreational amenities. This Fort Mill gem is a must-see!
- Type:
- Single Family
- Sq.Ft.:
- 3,920
- Status:
- Active
- Beds:
- 5
- Lot size:
- 0.2 Acres
- Year built:
- 2018
- Baths:
- 5.00
- MLS#:
- 4171524
- Subdivision:
- Waterside At The Catawba
ADDITIONAL INFORMATION
This stunning single-family home located at 1972 Sapphire Meadow Dr in Fort Mill, SC was built in 2018. With 5 bedrooms and 4 full, 1 half bathroom, and a spacious finished area of approximately 3,900 sq. ft. across 3 stories. Hardwood floors throughout the main level, stairs, upstairs loft, and hallways, this property offers ample living space. Offering a fenced-in backyard, epoxy floors in the garage and basement, with screened-in porches on the main and basement levels, with beautiful pavers in the backyard with an irrigation system to maintain yard beautification. Ceiling fans throughout the home as well as on the front porch and main level patio. Ample custom storage in the garage. Situated on a generous lot, with the backyard facing the woods providing lots of privacy, this modern home is ideal for families looking for a contemporary and comfortable living environment.
- Type:
- Single Family
- Sq.Ft.:
- 2,524
- Status:
- Active
- Beds:
- 5
- Lot size:
- 0.24 Acres
- Year built:
- 2004
- Baths:
- 3.00
- MLS#:
- 4179508
- Subdivision:
- Legacy Park
ADDITIONAL INFORMATION
This amazing two story 5-bedroom 3 bath home sits near the end of a cul-de-sac street in the popular Legacy Park subdivision which boasts fantastic amenities such as a pool with slides, Indoor basketball court, clubhouse, fitness area, tennis/pickleball courts, soccer field, playground, and fishing pond! Special features of this home include brand new hardwood floors on the main floor. A beautiful spacious kitchen with custom European cabinetry, a breakfast area as well as breakfast bar, granite counters and stainless-steel appliances including a gas oven. A large living room with fireplace and gas logs. The second floor includes the lovely master suite with a tray ceiling with large bathroom and walkin closet. There are 3 additional bedrooms on the second floor plus the third bathroom. Legacy Park is zoned for acclaimed Indian Land schools! The exterior of the home has an irrigation system, two walkways on either side of home, landscape lighting, massive patio(great for entertaining).
$465,000
5015 Folly Lane Fort Mill, SC 29707
- Type:
- Single Family
- Sq.Ft.:
- 1,740
- Status:
- Active
- Beds:
- 2
- Lot size:
- 0.17 Acres
- Year built:
- 2014
- Baths:
- 2.00
- MLS#:
- 4180429
- Subdivision:
- Sun City Carolina Lakes
ADDITIONAL INFORMATION
Discover the perfect blend of luxury and convenience in this beautifully maintained ranch home, nestled within the amenity-rich Sun City Carolina Lakes. The gourmet eat-in kitchen, complete with granite countertops, a cozy breakfast nook, and a spacious island, is perfect for entertaining. The breakfast bar seamlessly connects to the dining and great room, creating an open, inviting space. Retreat to the expansive primary suite, featuring a private ensuite with double vanities, a walk-in shower, and a large walk-in closet. The home also includes a versatile study, ideal for a home office or hobby room, and a generous secondary bedroom with its own full bath for maximum privacy. Unwind on the covered patio, offering serene views of the lush green space and your private backyard. Enjoy the convenience of nearby shopping, dining, and medical facilities—all accessible by golf cart. Plus, benefit from low South Carolina taxes!
$1,100,000
1037 Thatcher Way Fort Mill, SC 29715
- Type:
- Single Family
- Sq.Ft.:
- 3,808
- Status:
- Active
- Beds:
- 6
- Lot size:
- 0.16 Acres
- Year built:
- 2020
- Baths:
- 6.00
- MLS#:
- 4178457
- Subdivision:
- Arden Mill
ADDITIONAL INFORMATION
Discover luxury living in this immaculate 6-bedroom, 5.5-bath home, built in 2019 and thoughtfully designed for modern comfort. The first-floor primary suite offers convenience and privacy, featuring a spacious layout, spa-like bath, and walk-in closet. The heart of the home is a stunning open-concept kitchen with high-end appliances, a large island, and custom cabinetry, perfect for entertaining. Bright and airy living spaces are enhanced by large windows, flooding the home with natural light. Step outside to the adjustable screened-in back patio, an ideal space for year-round relaxation and outdoor dining. Located in a desirable neighborhood near schools, shopping, and dining, this home is the perfect blend of luxury and convenience.
- Type:
- Single Family
- Sq.Ft.:
- 870
- Status:
- Active
- Beds:
- 2
- Lot size:
- 1.02 Acres
- Year built:
- 1986
- Baths:
- 1.00
- MLS#:
- 4180146
ADDITIONAL INFORMATION
Look no further for the perfect slice of Americana. This stunning 1 acre lot is located in Fort Mill, but only pays the low York county taxes. The existing home could potentially be fixed up, but is being sold, "as-is". Just imagine the peaceful countryside lined with beautiful heritage oak trees. It's only minutes from all of the amenities that Fort Mill has to offer and did I mention the schools? Zoned for the most highly rated Fort Mill schools (River Trail, Forest Creek, Catawba). This opportunity lands you close to the beautiful new neighborhoods of Lost Rabbit & Wilson Farms. This home and land has never left the original Wilson Family! Don't hesitate, opportunities like this rarely present themselves.
- Type:
- Single Family
- Sq.Ft.:
- 3,805
- Status:
- Active
- Beds:
- 6
- Lot size:
- 0.41 Acres
- Year built:
- 2005
- Baths:
- 5.00
- MLS#:
- 4178877
- Subdivision:
- Melbourne At Bailiwyck
ADDITIONAL INFORMATION
Coming soon!! Don't miss this opportunity to own real estate in a prime location...This home offers so much...Too much to include in the description. Featuring 6 spacious bedrooms, 4.5 bathrooms, loft, plus an over sized 3 car garage. As you enter the foyer you're greeted with stunning marble floors and 2 story foyer. Living room boasts massive ceilings and real hardwoods with gas fireplace. Spacious primary bedroom with en-suite bath includes access to your personal sun room, perfect for a morning cup of coffee or relaxing evening with a book. Additional bedroom with en-suite bath could serve as 2nd primary bedroom. The chefs kitchen as a large island and the formal dining room provides the finishing touches. Upstairs you'll find 4 additional bedrooms, generous loft, perfect for media room or theater and 2 full baths. The pool table will convey.
- Type:
- Single Family
- Sq.Ft.:
- 3,554
- Status:
- Active
- Beds:
- 5
- Lot size:
- 0.13 Acres
- Year built:
- 2018
- Baths:
- 4.00
- MLS#:
- 4178739
- Subdivision:
- Oakland Pointe
ADDITIONAL INFORMATION
Beautiful Cal Atlantic Built home with all the custom upgrades and finishes at Oakland Pointe Community. This 5 Bed-4 Bath features a formal dining room with coffered ceiling and upgraded lighting, French door office, a guest bedroom, full bath, huge open gourmet kitchen featuring luxurious granite countertops and backsplash. The kitchen opens to a living room with a built-in gas fireplace hardwood floors cover the main level with ample natural light. Step outside to the large, covered porch, Upstairs has a loft area and oversized primary suite, complete with a coffered ceiling and a large sitting area. The custom en-suite bath offers a spa-like experience. Additional spacious 3 bedrooms and 2 full baths provide ample space for family and guests. The home is equipped with water softener & filtration system for premium water quality, irrigation system in front and backyard. this home offers convenient access to local amenities like the Anne Springs Close Greenway.
$1,377,000
11280 Mcfalls Drive Fort Mill, SC 29707
Open House:
Wednesday, 9/25 9:00-7:00PM
- Type:
- Single Family
- Sq.Ft.:
- 3,677
- Status:
- Active
- Beds:
- 3
- Lot size:
- 5.7 Acres
- Year built:
- 2012
- Baths:
- 4.00
- MLS#:
- 4177937
- Subdivision:
- Mcgregor Downs
ADDITIONAL INFORMATION
Discover your dream home at 11280 McFalls Drive in Indian Land, SC! Situated on 5.7 acres, this stunning property features custom cherry cabinets, a travertine pillow-cut subway backsplash, and granite countertops in the kitchen. The home boasts bamboo flooring throughout, a custom-built primary closet organizer, and a travertine tile bath. An oversized bonus room can easily be the 4th bedroom and a 3-car garage provide ample space. Built to last, the home includes a termite shield, a sealed attic, and a conditioned crawl space. Energy-efficient features include a Bosch 6-ton water-to-air geothermal HVAC system, fine mesh gutter guards, and Low-E windows. Additionally, there are two 50-amp outlets for your RV pad and garage. The exterior showcases a beautiful combination of dry stack ledgestone, brick, and cement composite cedar shake. Conveniently located near Charlotte with the benefit of SC county taxes, this is an incredible opportunity! Schedule a showing now & don't miss out.
- Type:
- Single Family
- Sq.Ft.:
- 3,304
- Status:
- Active
- Beds:
- 4
- Lot size:
- 0.35 Acres
- Year built:
- 2019
- Baths:
- 4.00
- MLS#:
- 4177322
- Subdivision:
- Nims Village
ADDITIONAL INFORMATION
Experience the allure of this custom home & private backyard, nestled in the serene and highly coveted Nims Village! Designer finishes and upgrades throughout, this stunning residence is sure to impress your guests. Passing through the wrap-around covered front porch, you’re welcomed by rich hardwood floors & an open floor plan for entertaining. The spacious living room, adorned with thick wooden beam accents on the ceiling, flows seamlessly into the dining area and kitchen. Chef’s kitchen boasts upgraded SS appliances, abundant countertop and cabinet space, stylish backsplash and a massive island perfect for meal prep. The private primary retreat offers a luxurious en-suite bathroom & a huge walk-in closet. Upstairs, you’ll discover three generously sized secondary bedrooms, two full baths and a large family room. Outside, a large covered porch overlooks the fully fenced private backyard, complete with a built-in fire pit, creating an ideal space for relaxation and gatherings.
- Type:
- Single Family
- Sq.Ft.:
- 1,524
- Status:
- Active
- Beds:
- 3
- Lot size:
- 0.01 Acres
- Year built:
- 1985
- Baths:
- 3.00
- MLS#:
- 4179903
- Subdivision:
- Mulberry Village
ADDITIONAL INFORMATION
Welcome home to quaint and convenient Mulberry Village, right in the heart of beautiful Fort Mill, SC! This immaculate and charming cottage-style home offers the perfect blend of privacy and low-maintenance living. Nestled on a quiet cul-de-sac street, this hidden gem will not disappoint. NEW carpet, NEW luxury vinyl plank, and FRESH paint make this already extremely well-cared-for home even more pleasant and inviting. Inside, you’ll find an open floor plan with LVP throughout and impeccable flow. The front bedroom, with its bright bay window and half bath, is perfect for a home office or den. The spacious living room boasts vaulted ceilings and a cozy gas fireplace. The ideal kitchen is as stylish as it is functional. Enjoy stepping out onto your screened-in porch, perfect for entertaining on those fall nights to come. Close to I-77, top-rated schools, and all the conveniences Fort Mill has to offer! Your long-awaited dream home is finally here!
- Type:
- Single Family
- Sq.Ft.:
- 3,020
- Status:
- Active
- Beds:
- 5
- Lot size:
- 0.25 Acres
- Year built:
- 2022
- Baths:
- 3.00
- MLS#:
- 4177964
- Subdivision:
- Ansley Park
ADDITIONAL INFORMATION
Beautiful well-maintained Large oversized lot for neighborhood, pre-inspected and all repairs made, neutral colors, yard irrigation system, multizone Nest HVAC system controlled from phone, smart garage w/MyQ automated door system, large gathering room with beautiful white kitchen white tile backsplash, large island for entertaining, spacious laundry room and large closets. Master Suite is 14X18 with sitting area space, extremely large Master closet, beautiful raised vanity in Master Ba with dual sinks & luxury size shower. Formal Flex Room 12X13 or can be designated office space or a dining room, Loft den upstairs with closet + great for 2nd living/tv area. Left hand side yard has large expanded area with sizeable empty space distance from neighbors. Wonderful pool and community center that can be reserved for private parties. 5 minutes drive to school, Lowes, cinemas, Walmart, Publix, Target and Costco. One of the best neighborhoods with all the amenities near by.
$285,000
415 Danielle Way Fort Mill, SC 29715
- Type:
- Single Family
- Sq.Ft.:
- 1,248
- Status:
- Active
- Beds:
- 3
- Lot size:
- 0.07 Acres
- Year built:
- 2002
- Baths:
- 2.00
- MLS#:
- 4178150
- Subdivision:
- Huntington Place
ADDITIONAL INFORMATION
SEARCHING FOR A FANTASTIC HOME WITHOUT HOA DUES? Well here's a unique opportunity to own a cozy 3-bed, 2-bath property with NO HOA in Fort Mill! This bright, open-concept living offers a warm and welcoming atmosphere! Create your own sanctuary in the large primary bedroom, which includes a tray ceiling and an en-suite bathroom with separate garden tub and shower. The kitchen is equipped with brand new stainless steel appliances. Experience outdoor living in your private backyard, complete with a patio for dining and ready for your personal touch. The property also includes a single-car garage that can be used for storage or parking. Located in a peaceful neighborhood, yet just minutes away from top-rated schools and shopping. Don’t miss the opportunity to make this charming house your new home!
- Type:
- Single Family
- Sq.Ft.:
- 2,613
- Status:
- Active
- Beds:
- 4
- Lot size:
- 0.16 Acres
- Year built:
- 2022
- Baths:
- 3.00
- MLS#:
- 4179311
- Subdivision:
- Ansley Park
ADDITIONAL INFORMATION
This almost brand new home built in 2022, offers the perfect blend of modern design & practical layout in one of Fort Mill's most desired neighborhoods. Featuring two master suites on the main floor, this home is ideal for multi-generational living or hosting guests. A spacious office provides a quiet space for working from home, while upstairs, you’ll find two additional bedrooms and a full bath. The kitchen in this home is stylish and practical with white cabinets, large kitchen island and double oven makes cooking & entertainment easy. The open concept ensures that the kitchen flows into the living area. Situated on a quiet corner lot in a cul-de-sac, the home is full of natural light, creating a warm and inviting atmosphere. Living in Fort Mill means enjoying a vibrant, family-friendly community known for its top-rated schools, abundant parks, and easy access to the best of the Carolinas with shopping, dining, and entertainment just minutes away. Community with amazing pool.
Open House:
Saturday, 9/28 10:00-12:00PM
- Type:
- Single Family
- Sq.Ft.:
- 2,404
- Status:
- Active
- Beds:
- 4
- Lot size:
- 0.23 Acres
- Year built:
- 2004
- Baths:
- 3.00
- MLS#:
- 4177490
- Subdivision:
- Legacy Park
ADDITIONAL INFORMATION
Charming home nestled on a cul de sac street in popular Legacy Park which boasts fantastic amenities such as a pool, clubhouse, fitness center, sport courts & fields, plus a playground! With a massive deck, an outdoor bar, a hot tub, & a daybed swing plus a grand dining & living area inside, this home is perfect for celebrating with a crowd! Special features of this home include vaulted ceilings, wood flooring on the main, vinyl plank flooring up & a beautiful kitchen with custom cabinetry, a breakfast bar, granite counters & stainless steel appliances including a double oven/gas range. A spacious primary suite with a tray ceiling has a renovated bath with an XL tub with tile surround & glass doors, gorgeous tile flooring, granite counters on a double vanity & a walk-in custom closet. There are 3 additional bedrooms up plus a spectacular large separate bonus room, providing many flexible options for using spaces in the home! Legacy Park is zoned for acclaimed Indian Land schools!
- Type:
- Townhouse
- Sq.Ft.:
- 1,650
- Status:
- Active
- Beds:
- 3
- Lot size:
- 0.06 Acres
- Year built:
- 2023
- Baths:
- 3.00
- MLS#:
- 4179095
- Subdivision:
- Ashe Downs Townhomes
ADDITIONAL INFORMATION
Beautifully upgraded end unit - Private yard to enjoy - Oversize garage with extended driveway for easy parking - Open floorplan with LVP flooring on main level - End unit with extra windows for tons of natural light - Large dining area - Spacious kitchen with walk in pantry - White cabinets, backsplash and Quartz countertops - Working center island for great storage and working space - Stainless appliances and filtered drinking faucet - Primary suite with large walk in closet - Primary bath with dual basin, raised height vanity and walk in shower with built in seat / storage - Generous secondary bedrooms & closets - Loft area is perfect space for home office / flex room - Secondary full bathroom with tub and raised height vanity - Full laundry room on 2nd floor - Super convenient location with easy access to all your day to day needs, shopping, dining and entertainment - Blinds throughout home - Just too much to list! Call anytime for more details or your private showing
- Type:
- Single Family
- Sq.Ft.:
- 2,549
- Status:
- Active
- Beds:
- 3
- Lot size:
- 0.2 Acres
- Year built:
- 2010
- Baths:
- 3.00
- MLS#:
- 4177805
- Subdivision:
- Sun City Carolina Lakes
ADDITIONAL INFORMATION
Gorgeous Crestwood Meadow home in amenity-rich Sun City! You'll love the Brazilian teak floors in the dining room & great room (w gas-log fireplace), as well as the crown molding & wainscoting accents! Enjoy cooking in the spacious kitchen w/ SS appliances, a gas cooktop, a large island w/ bookcase shelving, granite counters, tile backsplash, a built-in desk area, pantry w/ wood shelving, & a breakfast nook! The primary suite has windows overlooking the trees, and an en-suite bathroom w/ a soaking tub, frameless glass shower, & a large walk-in closet! 2 guest bedrooms, a hall bath, & an office w/ French doors sit in the front of the home. Relax in the 4-season room that overlooks the private view of the trees, or entertain on the beautifully landscaped paver patio w/ seasonal views of the lake! You also can't beat this home's central location to one of the community walking trails, right outside the back door! Extended 2-car garage w/ VersaLift storage system! Come see this home today!
Andrea Conner, License #298336, Xome Inc., License #C24582, [email protected], 844-400-9663, 750 State Highway 121 Bypass, Suite 100, Lewisville, TX 75067
Data is obtained from various sources, including the Internet Data Exchange program of Canopy MLS, Inc. and the MLS Grid and may not have been verified. Brokers make an effort to deliver accurate information, but buyers should independently verify any information on which they will rely in a transaction. All properties are subject to prior sale, change or withdrawal. The listing broker, Canopy MLS Inc., MLS Grid, and Xome Inc. shall not be responsible for any typographical errors, misinformation, or misprints, and they shall be held totally harmless from any damages arising from reliance upon this data. Data provided is exclusively for consumers’ personal, non-commercial use and may not be used for any purpose other than to identify prospective properties they may be interested in purchasing. Supplied Open House Information is subject to change without notice. All information should be independently reviewed and verified for accuracy. Properties may or may not be listed by the office/agent presenting the information and may be listed or sold by various participants in the MLS. Copyright 2024 Canopy MLS, Inc. All rights reserved. The Digital Millennium Copyright Act of 1998, 17 U.S.C. § 512 (the “DMCA”) provides recourse for copyright owners who believe that material appearing on the Internet infringes their rights under U.S. copyright law. If you believe in good faith that any content or material made available in connection with this website or services infringes your copyright, you (or your agent) may send a notice requesting that the content or material be removed, or access to it blocked. Notices must be sent in writing by email to [email protected].
Fort Mill Real Estate
The median home value in Fort Mill, SC is $505,389. This is higher than the county median home value of $185,200. The national median home value is $219,700. The average price of homes sold in Fort Mill, SC is $505,389. Approximately 63.03% of Fort Mill homes are owned, compared to 33.14% rented, while 3.84% are vacant. Fort Mill real estate listings include condos, townhomes, and single family homes for sale. Commercial properties are also available. If you see a property you’re interested in, contact a Fort Mill real estate agent to arrange a tour today!
Fort Mill, South Carolina has a population of 14,451. Fort Mill is more family-centric than the surrounding county with 37.65% of the households containing married families with children. The county average for households married with children is 33.2%.
The median household income in Fort Mill, South Carolina is $71,436. The median household income for the surrounding county is $59,394 compared to the national median of $57,652. The median age of people living in Fort Mill is 36.5 years.
Fort Mill Weather
The average high temperature in July is 90.7 degrees, with an average low temperature in January of 29.9 degrees. The average rainfall is approximately 43.9 inches per year, with 0.2 inches of snow per year.
