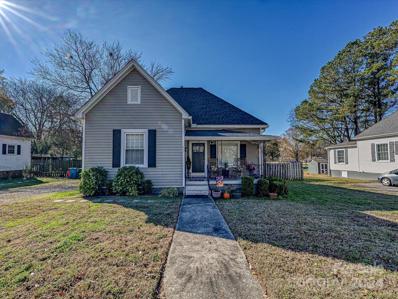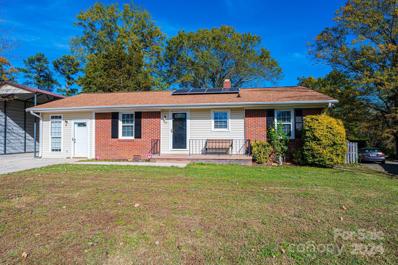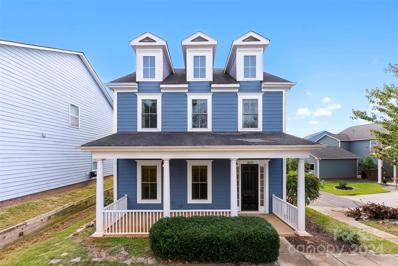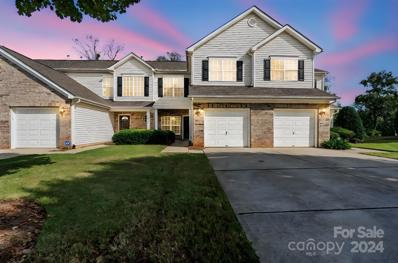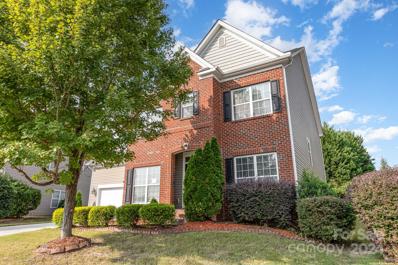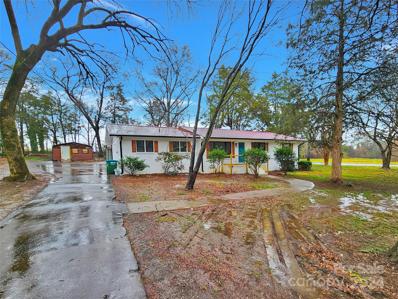Pineville NC Homes for Rent
The median home value in Pineville, NC is $443,000.
This is
higher than
the county median home value of $393,000.
The national median home value is $338,100.
The average price of homes sold in Pineville, NC is $443,000.
Approximately 39.77% of Pineville homes are owned,
compared to 51.2% rented, while
9.02% are vacant.
Pineville real estate listings include condos, townhomes, and single family homes for sale.
Commercial properties are also available.
If you see a property you’re interested in, contact a Pineville real estate agent to arrange a tour today!
- Type:
- Single Family
- Sq.Ft.:
- 2,374
- Status:
- NEW LISTING
- Beds:
- 3
- Lot size:
- 0.17 Acres
- Year built:
- 2017
- Baths:
- 3.00
- MLS#:
- 4210587
- Subdivision:
- Huntley Glen
ADDITIONAL INFORMATION
Nestled in the desirable Huntley Glen subdivision, this 3-bedroom, 2.5-bath home boasts charm and modern comforts. The inviting exterior welcomes you with a covered front porch and two-car garage. Inside, the open-concept floor plan features elegant wainscoting in the dining area, durable wood-look flooring, and a spacious living room that seamlessly connects to the gourmet kitchen. The kitchen shines with granite countertops, dark cabinetry, a stylish backsplash, and a functional island, perfect for entertaining. Upstairs, you'll find a cozy loft, three spacious bedrooms, and a primary suite with a spa-like bathroom, complete with a soaking tub and separate shower. The outdoor living space includes a large deck overlooking a private, fenced yard, ideal for relaxing or hosting gatherings. With easy access to local amenities and a family-friendly atmosphere, this home is the perfect blend of style, convenience, and comfort. Don't miss your opportunity to live in this vibrant community!
- Type:
- Single Family
- Sq.Ft.:
- 2,440
- Status:
- NEW LISTING
- Beds:
- 3
- Lot size:
- 0.17 Acres
- Year built:
- 2021
- Baths:
- 3.00
- MLS#:
- 4209899
- Subdivision:
- Mccullough
ADDITIONAL INFORMATION
11307 Miller Rd is a single-family home located in the McCullough Subdivision of Pineville, NC. McCullough is a beautiful neighborhood offering an assortment of homes varying in styles, sizes and affordable prices. Pineville NC is a suburban town in south central Mecklenburg County. It is the most rapidly growing suburb of Charlotte. As of 2023 its recorded population was 11,153. This home is located just minutes from 'the' exclusive Ballantyne area of fine homes, a Varity of restaurants, shopping, family entertainment and major highways. the floor plan offers an inviting chef's kitchen, family room with a gas log fireplace and spacious dinning. the spacious laundry room and owner's suite are located on the main level. The owner's mini spa bathing area provides a full glass shower with a sitting bench, dual shower heads, modular unit, tile flooring and a large walk-in closet. Kitchen and dining area has new upgraded light package and ceiling socket lights.
- Type:
- Single Family
- Sq.Ft.:
- 1,588
- Status:
- Active
- Beds:
- 2
- Lot size:
- 0.15 Acres
- Year built:
- 2007
- Baths:
- 2.00
- MLS#:
- 4210641
- Subdivision:
- The Cottages
ADDITIONAL INFORMATION
Welcome to this peaceful gated 55+ community nestled in Pineville! This Ranch home is spacious and clean, freshly painted and move-in ready. This open floor plan is convenient for entertaining and flexible in the way you can use it. In addition to two bedrooms, there is an office / craft room space making this floor-plan versatile. A rear facing detached garage has a spacious bonus room above it and LOTS of storage space. This home sits conveniently across the street from the clubhouse which has an exercise room. Only minutes to tons of shopping, and a short drive to Waverly or Ballantyne, this home is convenient to everything you could need or want.
- Type:
- Single Family
- Sq.Ft.:
- 4,186
- Status:
- Active
- Beds:
- 5
- Lot size:
- 0.18 Acres
- Year built:
- 2011
- Baths:
- 5.00
- MLS#:
- 4209316
- Subdivision:
- Carolina Village
ADDITIONAL INFORMATION
Beautiful 2 story home with finished basement in Carolina Village. Plenty of room for all your needs - a private office with large windows; a formal dining room; the kitchen has loads of counter/cabinet space and is open to the family room making it great for entertaining. The large deck spans the back of the home and overlooks woods for privacy. The second floor boasts 4 bedrooms, 3 full baths, a bonus room (that could be another bedroom) and a primary suite with a terrific walk-in closet. Natural light galore, freshly painted in a neutral warm white; wood floors on the first floor and carpet upstairs and in the basement. The finished basement is perfect flex space with a bedroom, full bath, workshop and space for a galley kitchen in the future for secondary living quarters. Carolina Village is conveniently located close to shopping, restaurants, 485 and Ballantyne with a community pool and playground. One-year American Home Shield warranty provided by seller.
- Type:
- Single Family
- Sq.Ft.:
- 2,362
- Status:
- Active
- Beds:
- 3
- Lot size:
- 0.12 Acres
- Year built:
- 2015
- Baths:
- 3.00
- MLS#:
- 4208143
- Subdivision:
- Mccullough
ADDITIONAL INFORMATION
*****OPEN HOUSE ALERT - Postponed to 1/18 due to inclement weather and ice.***** Open Floorplan for everyday living and entertaining. Main level Primary Bedroom with a spa inspired bath - huge shower plus a walk-in closet with custom storage system! Spacious Bedrooms upstairs with custom closet systems plus convenient bath. 2 Bonus Rooms! One in the main house and one above the garage - great media room, play space or home office. Short on storage space now? Not any more - huge walk out attic plus garage storage. Privacy Fenced backyard! NEW carpet & fresh exterior paint! You'll love McCullough with it's walkability to eveything. Residents Club featuring a pool, tennis, playground and parks throughout the community. Walk to the neighborhood coffee shop or take a short drive to Pineville with its shopping & dining options plus quick access to I-485 plus I-77. Make this your new home today.
- Type:
- Single Family
- Sq.Ft.:
- 1,583
- Status:
- Active
- Beds:
- 2
- Lot size:
- 0.15 Acres
- Year built:
- 2006
- Baths:
- 2.00
- MLS#:
- 4206525
- Subdivision:
- The Cottages
ADDITIONAL INFORMATION
Welcome to The Cottages in Pineville! A charming 55+ gated community with an outdoor pool. Only one owner has lived in the home, which is on a level, corner lot with a partial fence. No stairs at all! Featuring 2 bedrooms and 2 full bathrooms with large living areas and plenty of storage space. Refrigerator, washer, and dryer are included. The HVAC unit was replaced within the last few years. There is a detached, rear two-car garage. HOA includes water, sewer, trash pickup, lawncare, and irrigation. Close to Carolina Place Mall with plenty of dining and shopping, Downtown Pineville, Ballantyne, and 485.
- Type:
- Single Family
- Sq.Ft.:
- 2,792
- Status:
- Active
- Beds:
- 4
- Lot size:
- 0.14 Acres
- Year built:
- 2009
- Baths:
- 4.00
- MLS#:
- 4207288
- Subdivision:
- Carolina Village
ADDITIONAL INFORMATION
Exceptional former model home in desirable Carolina Village neighborhood with 4 bedrooms 2 full bathrooms and 2 half bathrooms. Features include attached 2 garage, rocking chair front porch, large sunroom, formal dining room with tray ceiling, home office on main floor with French doors, family room with gas logs fireplace, granite counter tops and stainless appliances in kitchen, spacious loft on upper level, multi-functional 4th bedroom or bonus with closet (does not have a door from hallway), spacious primary bedroom with tray ceiling, primary bath with large walk-in closet and garden tub with separate shower, all appliance included - washer/dryer and refrigerator, inground irrigation system, and private patio in back yard, neighborhood features a community pool which is across the street. Located minutes from I-485, Carolina Place Mall, Ballantyne, restaurants, and retail.
- Type:
- Single Family
- Sq.Ft.:
- 1,291
- Status:
- Active
- Beds:
- 3
- Lot size:
- 0.24 Acres
- Year built:
- 1985
- Baths:
- 2.00
- MLS#:
- 4207596
- Subdivision:
- Danby
ADDITIONAL INFORMATION
Welcome home. The inviting front porch welcomes you in, setting the tone for what’s inside—a thoughtfully renovated space where every detail has been carefully considered. Light floods through the brand-new windows in every room, giving bright, fresh energy. The vaulted ceiling with exposed beams creates a sense of openness, while the cozy white brick fireplace promises countless evenings curled up with a book or sharing stories with loved ones. The kitchen is a dream—simple, modern, and effortlessly functional, with crisp white cabinets, granite counters, and a central island perfect for casual breakfasts or late-night chats. And just beyond the dining space, sliding doors lead to a private patio, inviting you to enjoy quiet moments outdoors. If you’ve been searching for a house that feels like home, this one might just be it. The thoughtful updates and cozy character are ready for you to move in and make it your own. Schedule today to come see it, feel it, and imagine your life here.
- Type:
- Single Family
- Sq.Ft.:
- 2,056
- Status:
- Active
- Beds:
- 3
- Lot size:
- 0.34 Acres
- Year built:
- 1999
- Baths:
- 3.00
- MLS#:
- 4205393
- Subdivision:
- Winghurst
ADDITIONAL INFORMATION
Super Ballantyne location nearby new Ballantyne Re-Imagined which includes concerts at the Amp and the many restaurants in the Bowl, Ballantyne Village, charming downtown Pineville and all South Charlotte has to offer. Lovely corner lot with plenty of parking. Side load garage with opener. 3 BR /2.5 BA plus large loft offering flex space for an office, exercise or hobbies. Separate formal dining room, family room with gas FP open to the kitchen with white cabinets, breakfast bar, SS appliances including fridge (to remain) spacious dining area looking over rear patio and treelined yard. Large Primary Suite, trey ceiling, walk-in closet and separate shower and garden tub. Sizeable secondary bedrooms. Nice flow with fresh paint throughout, new carpet, newer HVAC Quiet neighborhood with low HOA dues. Easy access to I-485 and public transportation. Please verify schools - Schools listed for 2024-5 year: NEW Ballantyne Ridge 9-11, South Meck for 12th grade.
- Type:
- Townhouse
- Sq.Ft.:
- 1,355
- Status:
- Active
- Beds:
- 3
- Lot size:
- 0.01 Acres
- Year built:
- 2006
- Baths:
- 3.00
- MLS#:
- 4205804
- Subdivision:
- Carolina Crossing
ADDITIONAL INFORMATION
This 3 bedroom, 2.5 bath END UNIT townhome offers convenience and comfort!! It features a DOWNSTAIRS PRIMARY SUITE for easy accessibility. The 2-story great room is open and flows to the kitchen, creating a space for entertaining and relaxing. The kitchen has ALL APPLIANCES - Refrigerator, Range, Microwave, Dishwasher. Upstairs boasts 2 addl bedrooms, each with a vanity & shared tub/toilet & the laundry is located upstairs as well and both washer & dryer remain. UPDATES: Roof replaced 3 years ago, Central Air replaced Aug 2024 and carpet replaced June 2024 Situated in Pineville, enjoy proximity to shopping, dining, and major interstates—making commuting and leisure activities a breeze. NOTE: This home qualifies for the NC Housing Finance Agency’s Down Payment Assistance Program, offering up to $15,000 in a 0% deferred, forgivable loan to assist with your down payment! Perfect for those seeking a move-in-ready townhome in a desirable location with great amenities!
- Type:
- Single Family
- Sq.Ft.:
- 3,050
- Status:
- Active
- Beds:
- 4
- Lot size:
- 0.15 Acres
- Year built:
- 2019
- Baths:
- 4.00
- MLS#:
- 4205373
- Subdivision:
- Mccullough
ADDITIONAL INFORMATION
Nestled in the charming McCullough neighborhood, just minutes from downtown Pineville, this stunning home blends style, function, and convenience. The open floor plan is designed for easy living and entertaining - featuring plantation shutters, a large kitchen island, granite countertops, farmhouse sink, walk-in pantry, coffered ceiling, and custom built-ins. The expansive primary suite includes a flex space ideal for a home office, gym, or creative retreat, plus a spa-like bathroom with dual vanities and separate closets. The secondary bedrooms each feature ensuite bathrooms, providing comfort and privacy. The huge office with a walk-in closet doubles as a 4th bedroom to suit your needs. Outside, enjoy a screened porch, extended patio, and paver patio with pergola, perfect for gatherings or relaxing evenings. For the hobbyist, the unfinished workshop above the detached garage offers endless potential. With tons of storage and amazing community amenities, this home truly has it all!
$299,000
423 Park Avenue Pineville, NC 28134
- Type:
- Single Family
- Sq.Ft.:
- 1,107
- Status:
- Active
- Beds:
- 3
- Lot size:
- 0.22 Acres
- Year built:
- 1911
- Baths:
- 1.00
- MLS#:
- 4203054
- Subdivision:
- Pineville Plant
ADDITIONAL INFORMATION
Charming 3 bedroom and a completely renovated full bath bungalow with many updates to enjoy and room to add your touches! Gorgeous granite counters in the kitchen, solid oak cabinets, tile floors, stainless appliances, and plenty of space for kitchen dining. The large rear yard is fenced, flat, and has a large shed.New roof and hot water heater. The windows, wiring, & cabinets were updated by the previous owner. 3rd bedroom closet is currently home to the washer/dryer; so this space is ideal for an office/den. Just a short stroll from popular downtown historic Pineville with shops and restaurants. Nearby is the Belle Johnston Community Center that offers free membership to gym & fitness for Pineville residents, with event rentals, classes & more. Minutes away from the Ballantyne area, Carolina Place Mall, Carowinds, South Park, uptown Charlotte, and easy access to interstates & airport. This home has a historical designation from the Charlotte Mecklenburg Historic Landmarks Commission.
$360,000
105 Marine Drive Pineville, NC 28134
- Type:
- Single Family
- Sq.Ft.:
- 1,639
- Status:
- Active
- Beds:
- 3
- Lot size:
- 0.23 Acres
- Year built:
- 1956
- Baths:
- 2.00
- MLS#:
- 4202649
- Subdivision:
- Ridgecrest
ADDITIONAL INFORMATION
Wonderful location in Pineville, just a short walk to the elementary school! This charming brick ranch is nestled in a lovely neighborhood. Inside, you'll find hardwood floors in the bedrooms and living room, tile in the bathrooms and bonus room, and a kitchen that boasts granite countertops, stainless steel appliances, and ample cabinet space. The backyard is a true retreat, featuring a nice level fenced yard, a large deck with a hardtop gazebo, and a relaxing hot tub. Additional amenities include a storage building and a detached carport spacious enough for a motor home, complete with a generator hookup. A big plus is the energy-saving solar panels. This home truly has it all!
- Type:
- Townhouse
- Sq.Ft.:
- 1,548
- Status:
- Active
- Beds:
- 3
- Lot size:
- 0.03 Acres
- Year built:
- 2007
- Baths:
- 3.00
- MLS#:
- 4202794
- Subdivision:
- Carolina Crossing
ADDITIONAL INFORMATION
Cozy & well-maintained home w/ one-car garage that's move-in ready! Home has an open floorplan w/ beautiful Pergo plank flooring throughout. Dining area & sun-lit great room open up to kitchen which boasts granite counter tops, subway tile backsplash, pretty white cabinets, island/breakfast bar, & NEW SS Glass Top Range and SS Dishwasher (just delivered!). Upstairs, there is Primary bed suite w/ shower & separate garden tub, walk-in closet, 2 guest beds w/ 1 full bath. Walk-in Laundry room w/ barndoor conveniently on 2nd fl. Covered front porch & patio in back yard. HOA fee covers: water/sewer/trash, and pool/common area maintenance. Close to charming downtown Pineville, the Greenway, Dog Park, & Pineville Lake Park! Don't miss this adorable home!
$595,000
13505 Jacks Lane Pineville, NC 28134
- Type:
- Single Family
- Sq.Ft.:
- 2,126
- Status:
- Active
- Beds:
- 4
- Lot size:
- 0.13 Acres
- Year built:
- 2018
- Baths:
- 3.00
- MLS#:
- 4194902
- Subdivision:
- Mccullough
ADDITIONAL INFORMATION
Stunning House in Pineville – A Must-See! Welcome to this beautiful home located in the heart of the Mccullough community. This four bedroom, three full bathroom house has everything you need to feel right at home. Step inside to find an inviting, open-concept layout perfect for both everyday living and entertaining. The living room and outdoor oasis offer the perfect space for all your entertainment needs, while the primary bedroom offers a tranquil retreat with a large floorplan, relaxing garden tub, and large walk-in closet. The outdoor space is equally impressive with Trex decking designed to last without fading or the need to stain every year. Located just minutes from downtown Pineville which is home to local coffee shops, stores, and assorted restaurants. You can hop right on I-77 for a quick trip into the city of Charlotte, this property offers both convenience and charm. Don't miss the opportunity to call this stunning property your new home – schedule your showing today!
- Type:
- Single Family
- Sq.Ft.:
- 2,360
- Status:
- Active
- Beds:
- 3
- Lot size:
- 0.39 Acres
- Year built:
- 1986
- Baths:
- 3.00
- MLS#:
- 4200244
- Subdivision:
- Woodside Falls
ADDITIONAL INFORMATION
3 bed 2.5 bath home with over 2300 sq. ft. of HLA in sought after neighborhood of Woodside Falls. Model home when Woodside Falls was built. Bonus room on the main floor was the Sales office. You could leave as is or convert to an oversized 2 car garage. Kitchen has granite with stainless appliances. Oversized island for additional workspace. Great Family room with a fireplace. Primary Bedroom has in-suite updated bath with walk in tiled shower. Woodside Falls has a pool, playground, multi sports court, walking trails and street lights. Woodside Falls is in the heart of the Ballantyne area minutes away from the Ballantyne Bowl restaurants and the new Amphitheatre. Downtown Pineville just minutes away. I-485 is 5 minutes away giving you access to the entire City of Charlotte within 45 minutes. 20 minutes to the airport. Re-zoned for Ballantyne Ridge High School. You couldn't find a better location. **Home has need of some repairs. Inspection Report available upon request**
- Type:
- Single Family
- Sq.Ft.:
- 1,816
- Status:
- Active
- Beds:
- 3
- Lot size:
- 0.29 Acres
- Year built:
- 1989
- Baths:
- 3.00
- MLS#:
- 4200097
- Subdivision:
- Woodside Falls
ADDITIONAL INFORMATION
Traditional two-story nestled in the established Neighborhood of Woodside Falls. Featuring a bright and airy kitchen with granite counters, large island, and beautiful bay windows in the breakfast area. A formal dining room, and cozy family room with fireplace both showcasing gleaming hardwood flooring. A half bath and spacious laundry room off of the garage complete the main floor. Upstairs highlights a split-bedroom floorplan. The primary suite boasts vaulted ceilings, and an abundance of natural sunlight. Secondary spacious bedrooms share a full bath on the opposite side of the stairs. Large private fenced in backyard w/ deck perfect for entertaining. Solar panels leave the electric bill on this home incredibly low. Community features pool, playground, and walking trails. Prime location, close to Ballantyne, an abundance of shopping and dining, quick access to all major highways, and less than 20 minutes to uptown Charlotte and the CLT Airport.
- Type:
- Single Family
- Sq.Ft.:
- 2,355
- Status:
- Active
- Beds:
- 3
- Lot size:
- 0.1 Acres
- Year built:
- 2008
- Baths:
- 3.00
- MLS#:
- 4198062
- Subdivision:
- Parkway Crossing
ADDITIONAL INFORMATION
Showcase 3 bedroom 2.5 bath Charleston style home in a superb location with tons of upgrades. Features include rocking chair front porch, attached 2 car back-load garage, side patio, soaring high ceilings, luxury crown molding, granite counter tops with center island in gourmet kitchen, custom cabinets, hardwood floors on main level, gas logs fireplace in family room, huge primary bedroom with private balcony and double trey ceiling, large walk-in closet in primary bedroom, spacious loft area on upper level, convenient upper level laundry room, dual HVAC system, tankless water heater, new bathroom fixtures, back alley entry, super close to Carolina Place Mall, downtown Pineville, I-485, Ballantyne, shopping, retail, and restaurants.
- Type:
- Single Family
- Sq.Ft.:
- 2,255
- Status:
- Active
- Beds:
- 4
- Lot size:
- 0.1 Acres
- Year built:
- 2021
- Baths:
- 3.00
- MLS#:
- 4186669
- Subdivision:
- Preston Park
ADDITIONAL INFORMATION
Welcome to this beautifully designed 4-bedroom, 2.5-bath home in the desirable Preston Park subdivision in Pineville, NC. Featuring an inviting open floor plan, this home is perfect for both daily living and entertaining. The spacious living room flows effortlessly into the dining area and modern kitchen, which boasts a large island, walk-in pantry, and plenty of counter space. The primary suite is a true retreat with a walk-in closet, while the additional bedrooms offer flexibility for guests, office space, or playrooms. A 2-car garage provides extra storage and convenience. Located just minutes from shopping mall, South Park and Carrowinds, dining, and outdoor recreation, this home combines style and functionality in a prime location, making it an ideal choice for comfortable living.
- Type:
- Single Family
- Sq.Ft.:
- 1,881
- Status:
- Active
- Beds:
- 3
- Lot size:
- 0.09 Acres
- Year built:
- 2021
- Baths:
- 3.00
- MLS#:
- 4191558
- Subdivision:
- Preston Park
ADDITIONAL INFORMATION
Better than new home with rocking chair front porch. Popular sold-out plan features open concept kitchen & family room. Well appointed kitchen with gas range, wall oven & microwave, granite countertops & island with seating. Walk-in pantry, drop zone w/ cubbies plus large storage closet. Primary suite w/large walk-in closet, primary BA w/private water closet, dual sinks & tiled shower. Spacious secondary brms & loft w/flex space. Full hall ba, laundry room and upper storage closet completes the upper level. Neutral cool tone LVP flooring, tile and carpet thru-out. 2 Car rear-load garage w/ opener. Located just minutes from Downtown Pineville & light rail station. Preston Park is ideally situated near a host of shopping and dining options. Enjoy the outdoors with leisurely walks and bike rides at many of the nearby parks & trails. Neighborhood pool & sidewalks throughout. Energy efficient home. Transferrable builder structural warranty.
- Type:
- Townhouse
- Sq.Ft.:
- 1,596
- Status:
- Active
- Beds:
- 3
- Year built:
- 2004
- Baths:
- 3.00
- MLS#:
- 4188698
- Subdivision:
- Carolina Crossing
ADDITIONAL INFORMATION
Welcome home to booming Pineville! This beautifully updated 3-bedroom, 2.5-bath townhome greets you in with vinyl plank floors in the downstairs living space and an open floor plan that seamlessly connects the kitchen to the spacious living area which is perfect for entertaining. Whether you're preparing meals in the kitchen area or entertaining friends, you'll love the flow and functionality that this home presents. Extra added bonus of a private one-car for convenience and security. Plus, the HOA covers exterior maintenance and water utilities, so you can enjoy low-maintenance townhome living. Schedule your showing today and experience the charm, convenience, and comfort this home offers. Don’t miss your chance to make it yours!
- Type:
- Single Family
- Sq.Ft.:
- 1,874
- Status:
- Active
- Beds:
- 3
- Lot size:
- 0.09 Acres
- Year built:
- 2024
- Baths:
- 3.00
- MLS#:
- 4182416
- Subdivision:
- Preston Park
ADDITIONAL INFORMATION
Welcome to Preston Park, just minutes from Downtown Pineville, NC! This brand-new, energy-efficient home boasts 3 bedrooms and 2.5 baths with an inviting open floor plan. The large living area seamlessly connects to a well-appointed kitchen featuring an eat-at island, stainless steel appliances, a gas range, and a tile backsplash—ideal for entertaining. A convenient drop zone at the garage entry adds ease to daily life. Upstairs, enjoy a cozy loft perfect for a reading nook or home office. The primary suite includes dual sinks, a custom tile shower, and a walk-in closet. Two secondary bedrooms, a full bath, and laundry with a full-size washer & dryer complete the upper level. Community amenities include a pool and cabana. Embrace modern living with easy access to shopping, dining, and outdoor recreation. Welcome home!
- Type:
- Single Family
- Sq.Ft.:
- 3,166
- Status:
- Active
- Beds:
- 5
- Lot size:
- 0.16 Acres
- Year built:
- 2008
- Baths:
- 4.00
- MLS#:
- 4183163
- Subdivision:
- Carolina Village
ADDITIONAL INFORMATION
Price Adjustment!! This lovely 2-story home in Carolina Village offers wide open floor plan and comfortable living space and connects the spacious kitchen with a large island, to the family room and breakfast area, creating a great space for everyday living and hosting guests. Main level features a formal dining room, a bright office or living room, a large laundry room, and a half-bath. Upstairs, you'll find generously sized bedrooms and three full baths, providing plenty of room for everyone. The primary suite is a relaxing space with everything you need for comfort. The flat backyard is great for outdoor activities. Located near shopping, dining, parks, and major highways, this home offers easy access to everything.
- Type:
- Land
- Sq.Ft.:
- n/a
- Status:
- Active
- Beds:
- n/a
- Lot size:
- 0.68 Acres
- Baths:
- MLS#:
- 4166605
- Subdivision:
- Brotherton Commons
ADDITIONAL INFORMATION
+/- .75 acres 100’ Frontage with 330’ deep Soil analysis confirms it will support a businees with 8-10 people, or a 2 bedroom home Available utilities include city water, natural gas, electric, ATT Fiber No timeline set yet for sewer Great location in Ballantyne Potential medical Duplex, auto repair, etc with rezoning Incredible investment just minutes to Ballantyne Concert Park, Ampli-Theater and Ballantyne Village.
$509,990
533 Amon Lane Pineville, NC 28134
- Type:
- Single Family
- Sq.Ft.:
- 1,837
- Status:
- Active
- Beds:
- 4
- Lot size:
- 0.68 Acres
- Year built:
- 1966
- Baths:
- 3.00
- MLS#:
- 4108397
- Subdivision:
- Ravenwood
ADDITIONAL INFORMATION
This remodeled ranch house presents an exceptional opportunity for prospective buyers. Situated on a spacious .68-acre flat lot, the property not only offers a beautifully renovated dwelling but also the potential for future development of ADUs Upon entering, you'll be greeted by an inviting open-concept floor plan, characterized by a stunning kitchen island adorned with top-grade quartz countertops that extend throughout the house. The kitchen is equipped with all-new appliances, including a Zline gas cooktop and a sleek ranch hood positioned over the island, ensuring both functionality and style. Each of the three bathrooms is adorned with floor-to-wall Italian tile, adding a touch of luxury and sophistication. Furthermore, the entire house boasts hardwood floors, providing a seamless flow and eliminating the need for carpeting. LED lighting fixtures have been thoughtfully installed throughout, enhancing both the ambiance and energy efficiency of the home.
Andrea Conner, License #298336, Xome Inc., License #C24582, [email protected], 844-400-9663, 750 State Highway 121 Bypass, Suite 100, Lewisville, TX 75067

Data is obtained from various sources, including the Internet Data Exchange program of Canopy MLS, Inc. and the MLS Grid and may not have been verified. Brokers make an effort to deliver accurate information, but buyers should independently verify any information on which they will rely in a transaction. All properties are subject to prior sale, change or withdrawal. The listing broker, Canopy MLS Inc., MLS Grid, and Xome Inc. shall not be responsible for any typographical errors, misinformation, or misprints, and they shall be held totally harmless from any damages arising from reliance upon this data. Data provided is exclusively for consumers’ personal, non-commercial use and may not be used for any purpose other than to identify prospective properties they may be interested in purchasing. Supplied Open House Information is subject to change without notice. All information should be independently reviewed and verified for accuracy. Properties may or may not be listed by the office/agent presenting the information and may be listed or sold by various participants in the MLS. Copyright 2025 Canopy MLS, Inc. All rights reserved. The Digital Millennium Copyright Act of 1998, 17 U.S.C. § 512 (the “DMCA”) provides recourse for copyright owners who believe that material appearing on the Internet infringes their rights under U.S. copyright law. If you believe in good faith that any content or material made available in connection with this website or services infringes your copyright, you (or your agent) may send a notice requesting that the content or material be removed, or access to it blocked. Notices must be sent in writing by email to [email protected].











