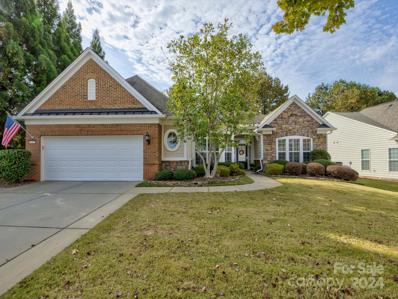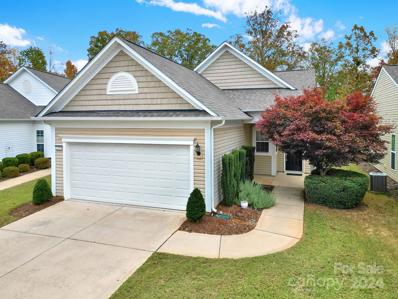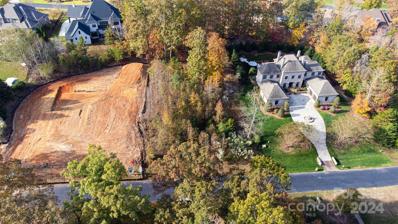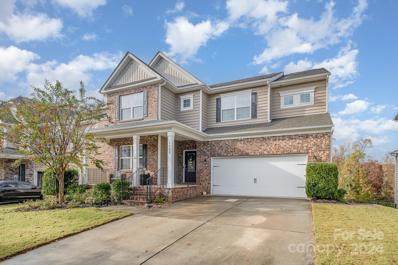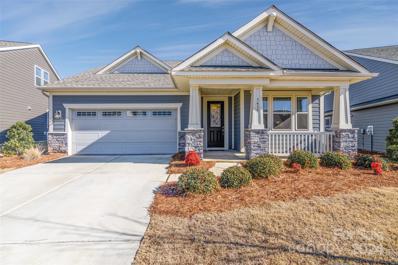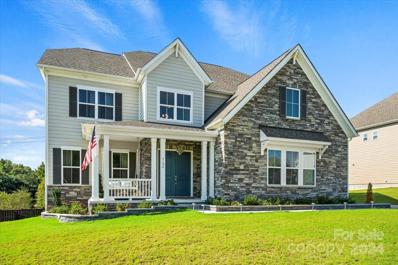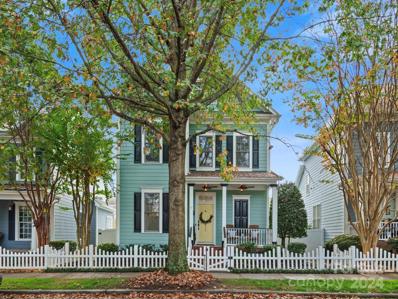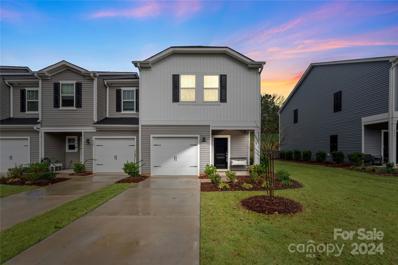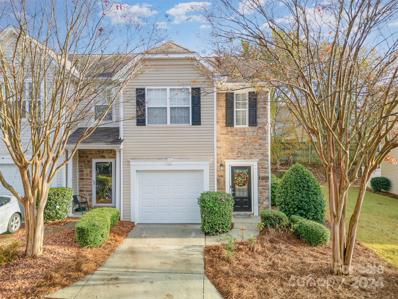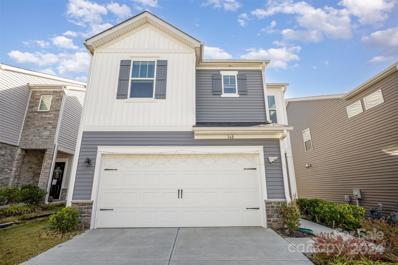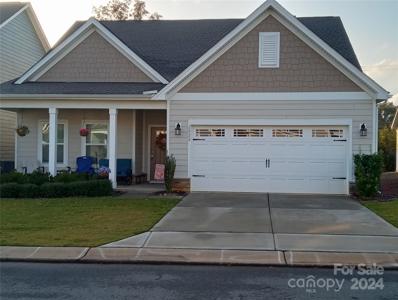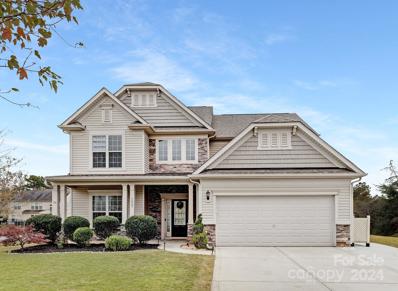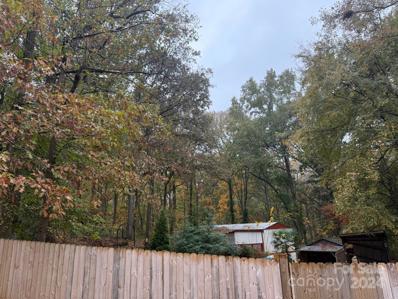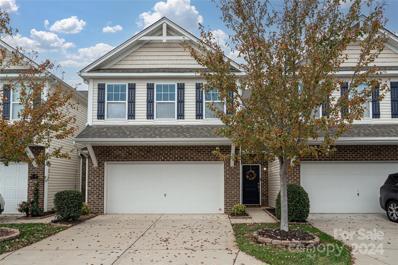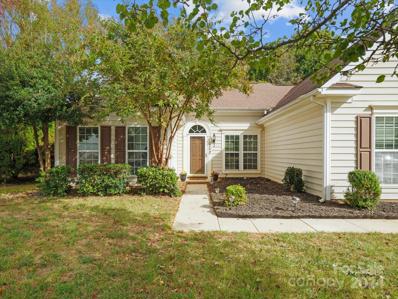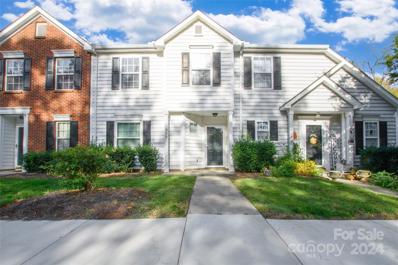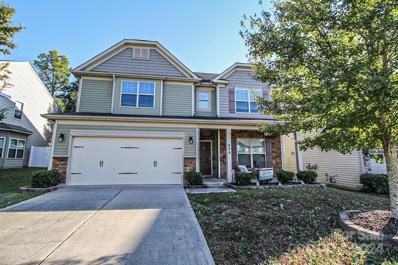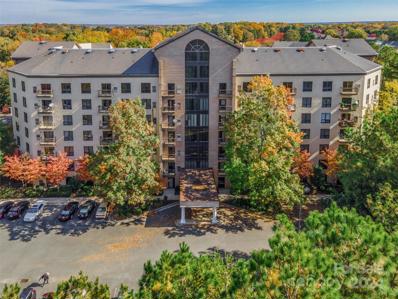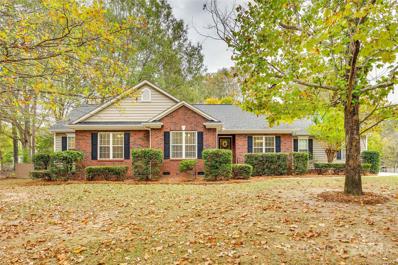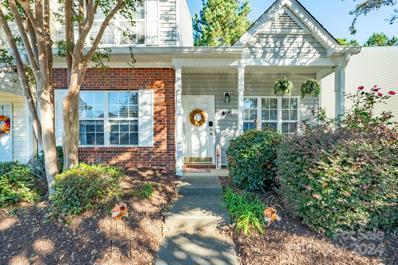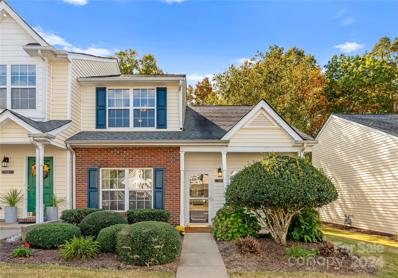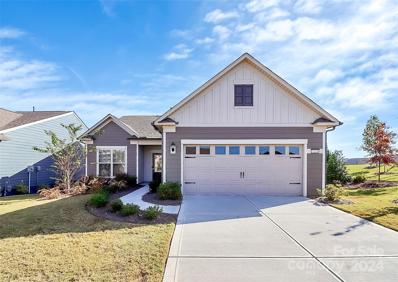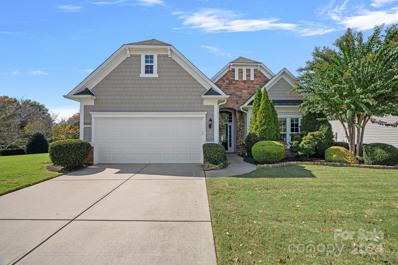Fort Mill SC Homes for Rent
- Type:
- Single Family
- Sq.Ft.:
- 2,785
- Status:
- NEW LISTING
- Beds:
- 3
- Lot size:
- 0.19 Acres
- Year built:
- 2006
- Baths:
- 3.00
- MLS#:
- 4198045
- Subdivision:
- Sun City Carolina Lakes
ADDITIONAL INFORMATION
Indulge in the sought after Cumberland floor plan nestled within the coveted 55+ golf community of Sun City Carolina Lakes. Unwind in the sun room or on the patio, overlooking the picturesque golf course. Open kitchen with gas cooktop and ample counter space for the Chef. The spacious primary suite, adorned with a tray ceiling and plantation shutters, offers a luxurious en suite bath featuring an over-sized shower, dual vanity and a walk-in closet. Two generously sized guest bedrooms each with a muphy bed, sharing a Jack-and-Jill bathroom, provide comfortable accommodations for overnight guests. A private office/den/living room offers a tranquil space perfect for a home library, workspace, or hobby room. Immerse yourself in the vibrant lifestyle of Sun City Carolina Lakes, with its championship golf course, resort-style amenities, social clubs, and more. Conveniently located near medical, dining, shopping, and entertainment options, and benefit from low South Carolina taxes!
- Type:
- Single Family
- Sq.Ft.:
- 1,352
- Status:
- NEW LISTING
- Beds:
- 2
- Lot size:
- 0.13 Acres
- Year built:
- 2013
- Baths:
- 2.00
- MLS#:
- 4198047
- Subdivision:
- Sun City Carolina Lakes
ADDITIONAL INFORMATION
Don't wait to come see this move-in ready Fox Run floor plan with fresh paint that sits on a cul-de-sac lot with a lovely wooded view! Upon entering, you will notice the hardwood floors gleaming throughout the main living areas. In the kitchen, you'll notice features including granite countertops, SS appliances, electric range, island, a pantry & a sunny breakfast nook. The open living area features a formal dining area, a great room with a ceiling fan, and the bright sunroom overlooking the woods! The primary suite at the rear of the home also has features wooded views from the 3 windows! The custom walk-in closet features built-in shelving & drawers! In the primary bathroom there is a dual-sink vanity and a glass-enclosed shower with a transom window for extra light! The guest bedroom & full hallway bathroom are perfect for your overnight visitors! Come make Sun City home today, and enjoy all of the resort-style amenities while being close to shopping, restaurants, & more!
- Type:
- Land
- Sq.Ft.:
- n/a
- Status:
- NEW LISTING
- Beds:
- n/a
- Lot size:
- 0.59 Acres
- Baths:
- MLS#:
- 4198748
- Subdivision:
- Longbrooke
ADDITIONAL INFORMATION
Welcome to Longbrooke, a beautiful and luxurious gated community with lavish European style homes. Minimum size build is 3,000 sq ft and the property has already been surveyed with topography for your convenience. This site is ready for your dream home! Convenient location to schools, restaurants and shopping. Fast growing area with up-and-coming new business and retail at CrossRidge projected for next summer. Please schedule an appt to be able to get the gate code.
- Type:
- Single Family
- Sq.Ft.:
- 4,359
- Status:
- NEW LISTING
- Beds:
- 6
- Lot size:
- 0.17 Acres
- Year built:
- 2017
- Baths:
- 5.00
- MLS#:
- 4194800
- Subdivision:
- Waterside At The Catawba
ADDITIONAL INFORMATION
Nestled on a private lot in the sought-after Waterside at the Catawba community in Fort Mill, this exceptional 6-bedroom home is a rare find. Thoughtfully updated & truly move-in ready, this home boasts an open concept floor plan bathed in natural light, perfect for modern living. The main floor includes a spacious home office with French doors. The upgraded kitchen is a chef's dream, featuring 42" cabinets, expansive granite countertops & high-end stainless steel appliances. The oversized primary suite offers a serene retreat with a large walk-in closet, while the beautifully finished basement provides second living quarters, complete with a gourmet kitchen, cozy living room, and a private in-law suite bedroom & full bathroom. Step outside to enjoy a fenced backyard with stunning natural views, perfect for relaxation or entertaining. Located in the top-rated Catawba Ridge High School district, this property combines luxury, comfort & an unbeatable location—an ideal place to call home.
- Type:
- Single Family
- Sq.Ft.:
- 2,665
- Status:
- NEW LISTING
- Beds:
- 3
- Lot size:
- 0.16 Acres
- Year built:
- 2019
- Baths:
- 4.00
- MLS#:
- 4197264
- Subdivision:
- Cadence
ADDITIONAL INFORMATION
Beautiful home in Cadence where living is easy! Open floor plan with luxury LVP flooring boasts primary suite on main that connects to laundry room through walk-in closet. Additional bedroom/full bath as well as designated office, kitchen with breakfast bar and gas cooktop, granite countertops and subway tile, dining area, living room with gas fireplace and guest bath. Upstairs you will find a large bonus room, 3rd bedroom and full bath as well as walk-in attic storage space. Fully fenced backyard and covered patio perfect for outdoor living. House is energy efficient with Ecobee Smart Thermostats and has irrigation. Garage floor epoxy coated May, 2023. HOA includes lawn maintenance, community pool and walking trail! Don't wait to make your appointment, this home is priced to sell! Come see what life in Tega Cay is all about in this gorgeous and updated home in close proximity to Lake Wylie; boat landing, kayaking and river access nearby.
$1,175,000
7194 Sumters Camp Trail Fort Mill, SC 29707
- Type:
- Single Family
- Sq.Ft.:
- 6,112
- Status:
- NEW LISTING
- Beds:
- 6
- Lot size:
- 0.32 Acres
- Year built:
- 2023
- Baths:
- 6.00
- MLS#:
- 4197909
- Subdivision:
- The Estates At Covington
ADDITIONAL INFORMATION
This gracious home offers an inviting open floor plan. The grand two-story foyer greets you as you enter the home. The main floor features 10 ft' ceilings, gourmet kitchen open to living room and den. Enjoy coffee on your screen porch off the main living area. On the upper level you will discover the primary suite and guest bedrooms along with a loft. The basement offers a bedroom and more flex space. This residence has a finished walk out basement with numerous storage too. Featuring a 3 car garage.
- Type:
- Single Family
- Sq.Ft.:
- 1,705
- Status:
- NEW LISTING
- Beds:
- 3
- Lot size:
- 0.08 Acres
- Year built:
- 2002
- Baths:
- 3.00
- MLS#:
- 4184794
- Subdivision:
- Baxter Village
ADDITIONAL INFORMATION
Welcome to 432 Third Baxter St in popular Baxter Village! Located just blocks from Market Street, this home has been beautifully renovated and features 3 bedrooms, 2.5 bathrooms, a home office, a fully fenced backyard with a private patio, and a detached 2-car garage. Inside, hardwood floors spread throughout both levels of the home along with many updated details including decorative moldings in the office and primary bedroom, designer lighting, updated tile-work in the kitchen backsplash and fireplace surround, and so much more. The kitchen offers a large island, stainless steel appliances, quartz countertops, a breakfast nook, and pendant lighting. A cozy gas fireplace and expansive windows highlight the great room. Conveniently located near shopping and restaurants on Market Street, quick access to I-77, and Fort Mill's award-winning schools. Plus, enjoy all of Baxter's amenities including 2 pools, 4 playgrounds, tennis courts, and miles of walking trails!
- Type:
- Townhouse
- Sq.Ft.:
- 1,620
- Status:
- NEW LISTING
- Beds:
- 3
- Year built:
- 2023
- Baths:
- 3.00
- MLS#:
- 4197329
- Subdivision:
- Ashe Downs Townhomes
ADDITIONAL INFORMATION
This like-new end-unit townhouse in the Ashe Downs Townhomes neighborhood offers 3 bedrooms and 2.5 bathrooms. Step onto the covered front porch and into an open floor plan allowing light-filled living spaces and highlighting the stylish LVP floors throughout the main level. The kitchen is a chef’s delight, featuring abundant cabinetry, generous granite countertop space, Stainless steel appliances, subway tile backsplash, eat-at kitchen island, and a dedicated pantry. Upstairs, a spacious loft provides flexible living space that can be used in a variety of ways. The primary suite offers a walk-in closet and a luxurious ensuite bath with a tiled shower featuring a sitting bench, and dual vanity. The secondary bedrooms are generously sized and provide great flex space if needed. Great location with easy access to I77 and 485. Shopping, restaurants and entertainment is close by as well offering something for everyone!
Open House:
Thursday, 11/14 4:00-6:00PM
- Type:
- Townhouse
- Sq.Ft.:
- 1,536
- Status:
- NEW LISTING
- Beds:
- 3
- Year built:
- 2004
- Baths:
- 3.00
- MLS#:
- 4192991
- Subdivision:
- Waterstone
ADDITIONAL INFORMATION
Charming 3-Bedroom, 2.5-Bath Townhome in the Desirable Waterstone Community. This bright and welcoming end-unit townhome offers a fantastic living experience with fresh updates and plenty of space. The home has been professionally deep cleaned and features new paint throughout most areas, new carpet and LVP flooring throughout the home. Enjoy an open-concept living area with a cozy fireplace, perfect for entertaining or relaxing. This white chef's kitchen has stainless steel appliances, beautiful granite countertops, and ample cabinet space for all your storage needs. Upstairs, the spacious primary bedroom features vaulted ceilings, creating an airy and relaxing retreat. 2 additional bedrooms provide plenty of room for family or guests. Step outside to your private deck and patio area, offering a peaceful space to unwind. Amenities, include a community pool, playground, and picnic area. Conveniently located-minutes from I-77, shopping, dining, schools, and trails.
- Type:
- Single Family
- Sq.Ft.:
- 2,038
- Status:
- NEW LISTING
- Beds:
- 3
- Lot size:
- 0.1 Acres
- Year built:
- 2022
- Baths:
- 3.00
- MLS#:
- 4164150
- Subdivision:
- Anniston Chase
ADDITIONAL INFORMATION
Welcome to Anniston Chase! This spacious 2-story, 3-bedroom, 2.5-bathroom residence features an inviting open floor plan on the first level, perfect for modern living. The stylish kitchen boasts stainless steel appliances, including a gas cooktop and range, seamlessly flowing into the bright dining area and cozy living room—ideal for entertaining. Upstairs, you'll find a thoughtfully designed layout with three comfortable bedrooms, two full bathrooms, a convenient laundry area, and a versatile loft space that can be used as a home office or playroom. Additional highlights include a 2-car garage, providing ample storage and parking. Don't miss the opportunity to make this beautiful home yours!
$460,000
2022 Bonds Lane Fort Mill, SC 29715
- Type:
- Single Family
- Sq.Ft.:
- 1,708
- Status:
- Active
- Beds:
- 2
- Lot size:
- 0.15 Acres
- Year built:
- 2022
- Baths:
- 2.00
- MLS#:
- 4197738
- Subdivision:
- Millbank
ADDITIONAL INFORMATION
Must-see spacious ranch in a highly desirable 55+ Fort Mill, SC community. Open floor plan, a large center island, extended countertops and cabinets, 2 pantries, a double oven, and a gas fireplace are among the top features. Luxury vinyl plank floors throughout most of the home. The flex space has doors and can be a dining room, den, office, or exercise room, add a closet and you will have 3rd bedroom. The primary bedroom with ensuite, a walk-in closet, a raised toilet, and a large walk-in shower with seating. The indoor sunroom adds brightness and leads to the outside patio: great for outdoor cooking or gatherings. The front covered porch adds a special place to relax. The two-car garage has pull-down attic stairs and offers plenty of extra storage space. The nice yard includes a sprinkler system. Yard maintenance is included in HOA dues. Nearby downtown Fort Mill, Shopping, restaurants, Fort Mill Golf Club, Community Center, and park. Don't miss out on this rare opportunity!
- Type:
- Single Family
- Sq.Ft.:
- 2,634
- Status:
- Active
- Beds:
- 3
- Lot size:
- 0.25 Acres
- Year built:
- 2014
- Baths:
- 3.00
- MLS#:
- 4197978
- Subdivision:
- Audubon Lake
ADDITIONAL INFORMATION
Beautiful 3 bed 2.5 bath home sits on 1/4 acre corner lot with covered outdoor kitchen pop up drink fountain, fire pit and fenced in backyard. Inside you have 2 story foyer that looks onto upstairs loft, open floor plan where kitchen and living room flows together, laundry room, office and a primary bedroom with a huge walk in closet. Home also includes golf cart!!
- Type:
- Single Family
- Sq.Ft.:
- 841
- Status:
- Active
- Beds:
- 2
- Lot size:
- 1.52 Acres
- Year built:
- 1985
- Baths:
- 1.00
- MLS#:
- 4197704
- Subdivision:
- Caroland Acres
ADDITIONAL INFORMATION
INCREDIBLE LOCATION!!! 1 1/2 acres of land in 29708 ready for a buyer to build their dream home or property have a 2 Bed 1 Bath singlewide manufaactored. This lot has lots privacy and mature trees. The location can't be beat minutes away from Carowinds Blvd, I-77, and Rivergate shopping center. Award winning Fort Mill Schools and no HOA. Sold As is Buyer to verfy all information
- Type:
- Townhouse
- Sq.Ft.:
- 2,264
- Status:
- Active
- Beds:
- 3
- Lot size:
- 0.04 Acres
- Year built:
- 2016
- Baths:
- 3.00
- MLS#:
- 4196335
- Subdivision:
- Summerlake
ADDITIONAL INFORMATION
Welcome to This Gorgeous Townhome with 2-Car Garage in Summerlake! Nestled on a desirable lot near the lake & guest parking area, this move-in ready home features an open floor plan w/ beautiful hardwood floors & crown molding throughout the main floor! Gorgeous kitchen w/ white cabinets, granite countertops, tile backsplash, SS appliances & large center island w/ bar seating overlooks the great room, dining area & office/flex space w/ built-in desk. Mudroom w/ built-in drop-zone off the garage. Upstairs, the primary suite features pretty lake views, 2 large walk-in closets & luxury bath w/ granite countertop & tile floor. There are 2 additional bedrooms plus large loft-style bonus room, laundry room w/ built-in table & storage/utility closet. Regal Manor community amenities feature lakefront pool, clubhouse, playground & picnic area! Centrally located near Pineville, Ballantyne & downtown Fort Mill, convenient to shops, dining, entertainment & greenway! Fort Mill schools & low taxes!!
- Type:
- Single Family
- Sq.Ft.:
- 1,695
- Status:
- Active
- Beds:
- 3
- Lot size:
- 0.26 Acres
- Year built:
- 2001
- Baths:
- 2.00
- MLS#:
- 4182380
- Subdivision:
- Knightsbridge
ADDITIONAL INFORMATION
Welcome to 2010 Fairburn Court, a delightful ranch-style home located in the coveted Knightsbridge neighborhood of Fort Mill. This 3-bedroom, 2-bathroom residence offers 1,695 square feet of inviting living space. The interior features an open kitchen with granite countertops, an electric oven, and a dishwasher, flowing into a formal dining room enhanced by elegant chandeliers. The cozy living area is highlighted by oversized windows and a fireplace, creating a warm and welcoming atmosphere. The main floor primary suite includes a walk-in closet and a luxurious ensuite bathroom with a soaking tub and separate shower. Outside, enjoy a private, fenced backyard with a barbecue area, perfect for outdoor gatherings. Relax on the screened-in porch and take advantage of the corner lot's expansive outdoor space. Additional amenities include central air conditioning, a laundry room, and a two-car attached garage. This charming home is your perfect retreat in Knightsbridge. Come see it today!
- Type:
- Townhouse
- Sq.Ft.:
- 1,431
- Status:
- Active
- Beds:
- 3
- Year built:
- 1997
- Baths:
- 3.00
- MLS#:
- 4197236
- Subdivision:
- Regent Park
ADDITIONAL INFORMATION
Discover your ideal home in this beautifully maintained townhome in the heart of Fort Mill! Perfectly situated in a fantastic location, this gem features a modern kitchen adorned with stunning quartz countertops, a convenient breakfast bar, and a pantry, open to the dining area and cozy living room. Enjoy effortless indoor-outdoor living with sliding doors that lead to your private patio, complete with an attached storage/utility room for all your needs. Retreat to the upper level where all bedrooms offer a tranquil space for relaxation. This home is in the highly coveted Fort Mill school district, and residents also enjoy access to a community pool, playground, and walking trails. Don’t miss your chance to make this wonderful townhome yours!
Open House:
Saturday, 11/16 1:00-3:00PM
- Type:
- Single Family
- Sq.Ft.:
- 2,645
- Status:
- Active
- Beds:
- 3
- Lot size:
- 0.18 Acres
- Year built:
- 2017
- Baths:
- 3.00
- MLS#:
- 4197604
- Subdivision:
- Waterside At The Catawba
ADDITIONAL INFORMATION
Once you see this immaculate home in Waterside at the Catawba you will want to call it your new home. This home offers an open floor plan and 2 bedrooms downstairs with one bedroom, full bath and large bonus room upstairs. Great room has a gas log fireplace. Formal dining room. Kitchen's open floor plan offers a large island, lots of cabinets with pull out shelving on the lower cabinets, granite countertops and walk-in pantry. Breakfast room off the kitchen. Primary bedroom is a great size with windows across the back to let the light in and large walk-in closet. Primary bath has walk-in shower, water closet and double sinks. Secondary bedroom downstairs has a double closet. This home backs up to the woods with full fencing and well manicured yard and irrigation system.
Open House:
Sunday, 11/17 1:00-3:00PM
- Type:
- Single Family
- Sq.Ft.:
- 3,273
- Status:
- Active
- Beds:
- 4
- Lot size:
- 0.31 Acres
- Year built:
- 2010
- Baths:
- 3.00
- MLS#:
- 4197132
- Subdivision:
- Walden Park
ADDITIONAL INFORMATION
Welcome home to this beautifully-maintained home & setting in the renowned Fort Mill school district! An open floor plan with abundant natural light awaits you! Enjoy spacious rooms throughout & a fully-fenced backyard overlooking undisturbed wooded green space w/ walking trail to nearby Walter Alisha Park! A second park/playground is just across Harris St! Enjoy cooking your favorite meals and entertaining in the awesome kitchen while guests linger around the large island, in the adjacent family room or keeping room. The owners have hosted 20+ people during holiday gatherings with room to spare! A fabulous office is also located on the main level, discreetly tucked away for maximum quiet and privacy. On the second level, you will find a primary suite to delight, with dual walk-in closets, en suite bath and three generous secondary bedrooms opening to a shared bonus room. Laundry room is conveniently located upstairs too! All BR's have ceiling fans. A delightful home in every way!
- Type:
- Single Family
- Sq.Ft.:
- 3,589
- Status:
- Active
- Beds:
- 6
- Lot size:
- 0.26 Acres
- Year built:
- 2014
- Baths:
- 5.00
- MLS#:
- 4191272
- Subdivision:
- Stafford Oaks
ADDITIONAL INFORMATION
Discover this RARE FIND in Fort Mill! This stunning 6-bedroom, 5-bath home boasts almost 3,600 sq ft of beautifully designed living space. Featuring an award-winning floor plan, this home has everything you’ve been searching for, including a guest suite on the main level, NEW CARPET, NEW LVP upstairs, and an upgraded trim package. Upstairs, you'll find four spacious bedrooms with a convenient Jack and Jill setup, and two more full baths, plus a perfectly designed laundry workspace and MASSIVE loft. The expansive primary suite comes with a luxurious en-suite bath, while the third floor offers a HUGE bonus room or sixth bedroom with a full bath and walk-in closet. Enjoy your private, tree-lined backyard, with covered porch, perfect for those crisp fall evenings with no neighbors behind you. $30K SOLAR PANELS translates to BIG ENERGY SAVINGS FOR YOU!! Located near top-rated schools, boutique shopping, dining, major highways, and just 20 minutes from uptown, this home is truly a must-see!
- Type:
- Condo
- Sq.Ft.:
- 789
- Status:
- Active
- Beds:
- 2
- Year built:
- 1996
- Baths:
- 1.00
- MLS#:
- 4197169
- Subdivision:
- Kensington Place
ADDITIONAL INFORMATION
This charming 2 bedroom, 1 bath condo in a fantastic Fort Mill location offers everything you need for comfortable living! The kitchen features a pantry and granite countertops, perfect for cooking and entertaining. Enjoy the convenience of a walk-in laundry room, adding extra storage and functionality to your space. Step outside to a vibrant community with a pool, playground, tennis courts, and walking trails—ideal for enjoying the outdoors. Don’t miss this incredible opportunity to make this condo your new home!
$475,000
9962 Sandra Lane Fort Mill, SC 29707
- Type:
- Single Family
- Sq.Ft.:
- 1,876
- Status:
- Active
- Beds:
- 3
- Lot size:
- 0.83 Acres
- Year built:
- 2001
- Baths:
- 2.00
- MLS#:
- 4196774
- Subdivision:
- Elmsbrook
ADDITIONAL INFORMATION
Welcome to this charming single-level home in the heart of Indian Land SC! Nestled on a spacious, mostly leveled 0.83-acre lot with mature trees, this property offers both serenity and space. Step inside and discover an inviting open floor plan with quality finishes - wainscoting, oak hardwood floors, tray ceilings. The large living space is very open, with the kitchen flowing towards the breakfast area and living room, and overlooking the back yard. Bedrooms are generously sized, providing ample space. Outside, the deck is perfect for morning coffee and evening BBQs, allowing you to enjoy the expansive lot. Enjoy a tranquil setting with the convenience of being close to shopping, local services, and also Ballantyne. Roof, gutter guards and HVAC are newer (see property disclosures). See attached agent disclosures and quotes for additional information. Old survey attached, for information purposes only. No septic permit on file with DHEC.
- Type:
- Townhouse
- Sq.Ft.:
- 1,498
- Status:
- Active
- Beds:
- 2
- Lot size:
- 0.04 Acres
- Year built:
- 2005
- Baths:
- 3.00
- MLS#:
- 4195516
- Subdivision:
- Cole Creek
ADDITIONAL INFORMATION
Investors are welcome as it is a tenant occupied with the lease ending in 2026. Beautiful two-bedroom, loft, townhome in the desirable Cole Creek neighborhood of Fort Mill. Hardwood flooring in the family room and dining room. The family room is open 2 stories and provides lots of natural light to enjoy morning coffee at any time of the year. Great location! HOA includes maintenance of exterior, landscape, and pool amenities. The loft can be converted into the third bedroom.
- Type:
- Townhouse
- Sq.Ft.:
- 1,394
- Status:
- Active
- Beds:
- 3
- Year built:
- 2006
- Baths:
- 3.00
- MLS#:
- 4195244
- Subdivision:
- Hanover
ADDITIONAL INFORMATION
Welcome to a charming end-unit townhome nestled in a vibrant community, just minutes away from the exciting CrossRidge mixed-use development and the popular Ballantyne Bowl as well as many other shopping, dining and service options! This townhome offers a perfect blend of comfort and style, featuring the primary bedroom on the main plus 2 bedrooms upstairs. Step inside to discover an open kitchen with white cabinetry and beautiful granite countertops. The inviting living area has a cozy fireplace and updated luxury vinyl flooring. Enjoy the serenity of your private porch, backing to a tranquil wooded area. Community amenities include a pool, playground, and a picnic area, with lawn maintenance included for easy living. This home also offers parking with two dedicated spots.
- Type:
- Single Family
- Sq.Ft.:
- 1,775
- Status:
- Active
- Beds:
- 2
- Lot size:
- 0.15 Acres
- Year built:
- 2022
- Baths:
- 2.00
- MLS#:
- 4193685
- Subdivision:
- Carolina Orchards
ADDITIONAL INFORMATION
Charming 2 bed/2 bath ranch + office in the desirable and amenity rich 55+ Carolina Orchards community! Owners have access to tennis, pickleball and bocce courts, a clubhouse with fitness center, pool and spa, walking trails and so much more! Built in 2022, this home offers you an open floor plan, stunning laminate wood flooring flowing throughout, a massive chef's kitchen and a split bedroom floor plan for privacy. The kitchen truly is the heart of the home with an extended island, SS appliances, subway tile backsplash, spacious pantry, and endless countertop and cabinet storage. This space is open to your dinging area and living room, offering you the ideal spot to entertain family and friends. With easy access to your covered back porch, you can enjoy your morning coffee or evening cocktail out back. The primary retreat boasts tray ceilings, en-suite with a large stand-alone shower and a massive walk-in closet. Your secondary bedroom is sizable with access to a full bathroom.
- Type:
- Single Family
- Sq.Ft.:
- 2,177
- Status:
- Active
- Beds:
- 2
- Lot size:
- 0.33 Acres
- Year built:
- 2011
- Baths:
- 2.00
- MLS#:
- 4196496
- Subdivision:
- Sun City Carolina Lakes
ADDITIONAL INFORMATION
Welcome to your dream home in Sun City! Set on one of the largest lots in the community, this gorgeous residence is professionally landscaped w/ a rose garden & flowering trees, creating a lush and private oasis. The highly sought-after Willow Bend floor plan offers 2 BR's, 2 full baths, office & a spacious, open-concept design that flows seamlessly into a sun-soaked sunroom. The kitchen is a showstopper, featuring solid wood cabinetry, under-cabinet lighting, granite countertops, gas stove, center island, and pull-out shelves for easy access. Unwind in the inviting sunroom encased in windows with custom treatments, or step outside, to the patio, perfect for al fresco dining, complete with an awning for sunny days. The garage offers ample storage with built-in cabinets and overhead space. Resort-style amenities complete this 55+ paradise, including an award winning golf course. Experience luxurious, low-maintenance living in an active community that feels like a year-round vacation.
Andrea Conner, License #298336, Xome Inc., License #C24582, [email protected], 844-400-9663, 750 State Highway 121 Bypass, Suite 100, Lewisville, TX 75067
Data is obtained from various sources, including the Internet Data Exchange program of Canopy MLS, Inc. and the MLS Grid and may not have been verified. Brokers make an effort to deliver accurate information, but buyers should independently verify any information on which they will rely in a transaction. All properties are subject to prior sale, change or withdrawal. The listing broker, Canopy MLS Inc., MLS Grid, and Xome Inc. shall not be responsible for any typographical errors, misinformation, or misprints, and they shall be held totally harmless from any damages arising from reliance upon this data. Data provided is exclusively for consumers’ personal, non-commercial use and may not be used for any purpose other than to identify prospective properties they may be interested in purchasing. Supplied Open House Information is subject to change without notice. All information should be independently reviewed and verified for accuracy. Properties may or may not be listed by the office/agent presenting the information and may be listed or sold by various participants in the MLS. Copyright 2024 Canopy MLS, Inc. All rights reserved. The Digital Millennium Copyright Act of 1998, 17 U.S.C. § 512 (the “DMCA”) provides recourse for copyright owners who believe that material appearing on the Internet infringes their rights under U.S. copyright law. If you believe in good faith that any content or material made available in connection with this website or services infringes your copyright, you (or your agent) may send a notice requesting that the content or material be removed, or access to it blocked. Notices must be sent in writing by email to [email protected].
Fort Mill Real Estate
The median home value in Fort Mill, SC is $499,000. This is higher than the county median home value of $348,700. The national median home value is $338,100. The average price of homes sold in Fort Mill, SC is $499,000. Approximately 81.11% of Fort Mill homes are owned, compared to 14.09% rented, while 4.8% are vacant. Fort Mill real estate listings include condos, townhomes, and single family homes for sale. Commercial properties are also available. If you see a property you’re interested in, contact a Fort Mill real estate agent to arrange a tour today!
Fort Mill, South Carolina has a population of 24,069. Fort Mill is more family-centric than the surrounding county with 49.11% of the households containing married families with children. The county average for households married with children is 33.33%.
The median household income in Fort Mill, South Carolina is $120,665. The median household income for the surrounding county is $72,234 compared to the national median of $69,021. The median age of people living in Fort Mill is 36.4 years.
Fort Mill Weather
The average high temperature in July is 90.4 degrees, with an average low temperature in January of 30.8 degrees. The average rainfall is approximately 44.1 inches per year, with 2.5 inches of snow per year.
