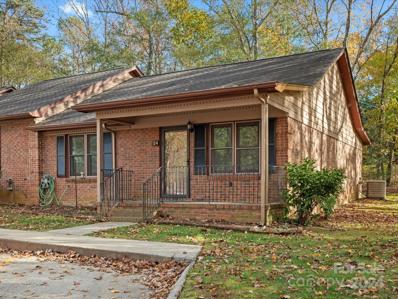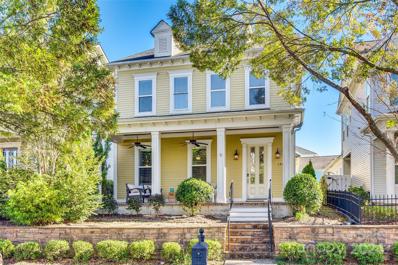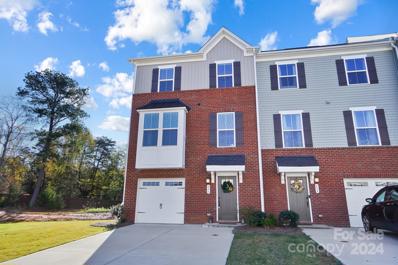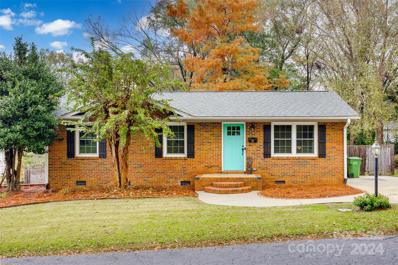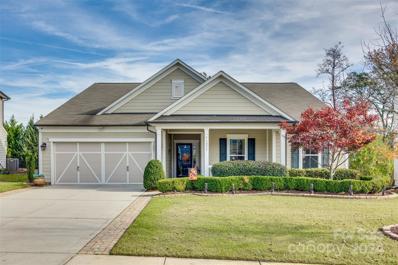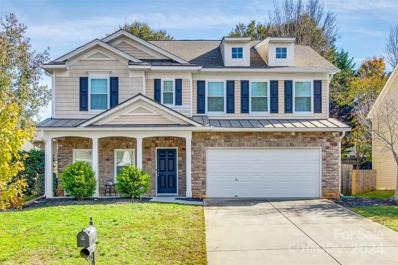Fort Mill SC Homes for Rent
The median home value in Fort Mill, SC is $451,600.
This is
higher than
the county median home value of $348,700.
The national median home value is $338,100.
The average price of homes sold in Fort Mill, SC is $451,600.
Approximately 81.11% of Fort Mill homes are owned,
compared to 14.09% rented, while
4.8% are vacant.
Fort Mill real estate listings include condos, townhomes, and single family homes for sale.
Commercial properties are also available.
If you see a property you’re interested in, contact a Fort Mill real estate agent to arrange a tour today!
$750,000
282 Fischer Road Fort Mill, SC 29715
- Type:
- Single Family
- Sq.Ft.:
- 4,632
- Status:
- NEW LISTING
- Beds:
- 5
- Lot size:
- 0.25 Acres
- Year built:
- 2013
- Baths:
- 4.00
- MLS#:
- 4203945
- Subdivision:
- Fallbrook
ADDITIONAL INFORMATION
This beautiful home is located in the most desirable area of Fort Mill, in the custom Fallbrook neighborhood! Enjoy easy access to I-77, I-485, the Light Rail, and nearby Ballantyne, Pineville, and Fort Mill corporate center. This spacious 5 bed and 4 bath home boasts of an open-concept main floor featuring a sunlit family room, a large kitchen, breakfast nook, butler's pantry, walk-in pantry, formal dining, full bath and a home office. Upstairs, the second floor has 4 bedrooms, 2 baths, and a cozy kids' retreat. The third floor includes a private bedroom, full bath, and a home theater, perfect for entertaining. Complete with energy-efficient solar panels, this home combines modern convenience with savings. Located within award-winning Fort Mill Schools and benefiting from South Carolina's favorable taxes, it's a great place to call home. Community amenities include pool, playground, pond, and greenway, Schedule showing today and discover the best of Fort Mill living!
$650,000
422 Fischer Road Fort Mill, SC 29715
- Type:
- Single Family
- Sq.Ft.:
- 3,262
- Status:
- NEW LISTING
- Beds:
- 4
- Lot size:
- 0.24 Acres
- Year built:
- 2008
- Baths:
- 3.00
- MLS#:
- 4190896
- Subdivision:
- Fallbrook
ADDITIONAL INFORMATION
Nestled in the heart of Fort Mill's coveted Fallbrook Subdivision, this stunning home offers a harmonious blend of classic elegance and modern comfort. The two-story foyer leads to the formal living and dining rooms, a large family room with a fireplace, an open-concept kitchen, and a large bright sunroom. The kitchen features new stainless steel appliances, granite countertops, and convenient pull-out drawers. A main-floor full bath and a versatile office/multi-generational space add to the home's versatility. Upstairs, three bedrooms and a bonus/bedroom room provide ample space. The primary bedroom is a serene retreat with a luxurious ensuite bath. Recent updates include a new roof (2019), new HVAC upstairs (2019), replaced decking(2018). Fallbrook Community offers a pool, clubhouse, and playground. Sought after Fort Mill Schools, minutes from Anne Springs Close Greenway, golf, shopping & interstate. Meticulously maintained and cul-de-sac location.
- Type:
- Townhouse
- Sq.Ft.:
- 1,087
- Status:
- NEW LISTING
- Beds:
- 3
- Lot size:
- 0.13 Acres
- Year built:
- 2007
- Baths:
- 2.00
- MLS#:
- 4200732
- Subdivision:
- Avery Lake
ADDITIONAL INFORMATION
Nature lovers delight in this adorable, end-unit townhome that backs to the Anne Springs Close Greenway. Relax on your patio watching the birds and other wildlife from the quiet & private rear yard. Hard to find, one-level townhome living with 3 spacious bedrooms, and two full baths; primary bedroom has tray ceiling and en-suite bath with new vinyl floors. This lovely one-owner home has a light and bright open plan with vaulted ceilings and has been meticulously maintained. Heat pump replaced in 2021, freshly painted interior, upgraded carpet pad, and pulldown attic access provides additional space for storage. Laundry is conveniently located off the kitchen; all appliances will remain. HOA takes care of most exterior maintenance; easy Greenway access, conveniently located near schools, restaurants, shopping, and all that makes Fort Mill such a wonderful place to call home. You don't want to miss this one!
$525,000
5043 Weber Court Fort Mill, SC 29715
Open House:
Sunday, 12/1 11:00-1:00PM
- Type:
- Single Family
- Sq.Ft.:
- 3,046
- Status:
- NEW LISTING
- Beds:
- 4
- Lot size:
- 0.17 Acres
- Year built:
- 2012
- Baths:
- 3.00
- MLS#:
- 4203166
- Subdivision:
- Balmoral
ADDITIONAL INFORMATION
2 story traditional home set on 0.17 acres of a beautiful , private, cul-de-sac lot in a desirable community with Top rated schools! Enter into your home from the covered front porch and on the interior you will find hardwood floors on the main, a private office or flex space with french doors and plenty of natural lighting. A spacious formal dining area with beautiful trey ceiling and picture frame molding. This open living floor plan features a large living room, breakfast nook and eat-in kitchen complete with cabinets under lighting, stainless steel appliances only 1 year old and pendant and recessed lighting. Also on the main is a pantry, half bath and drop zone area with 2 garage with poxy floors, tankless water heater, and water filtration system. Upstairs features a large loft area, primary retreat, laundry and 3 secondary bedrooms. The backyard has a patio, partial privacy fencing and mature trees. Close to Anne Springs, shopping and entertainment, this one is a must see!
$850,000
373 Fischer Road Fort Mill, SC 29715
Open House:
Sunday, 12/1 12:00-2:00PM
- Type:
- Single Family
- Sq.Ft.:
- 6,407
- Status:
- NEW LISTING
- Beds:
- 5
- Lot size:
- 0.23 Acres
- Year built:
- 2011
- Baths:
- 5.00
- MLS#:
- 4203856
- Subdivision:
- Fallbrook
ADDITIONAL INFORMATION
Welcome to this stunning 5-bedroom, 4.5-bath home designed for both comfort and elegance. The primary suite is conveniently located on the main level, offering a private retreat with plenty of space to unwind. The gourmet kitchen is a chef’s dream, featuring double ovens and ample room to create memorable meals. A formal dining room and a separate sitting or office space complete the main floor. Upstairs, you’ll find three additional bedrooms, while the fully finished basement adds incredible versatility with an additional family room, a bedroom, a media room, and a gym. The basement is also equipped with a bar, making it the ultimate entertaining space, and it opens to a patio perfect for hosting gatherings. Step outside to enjoy the deck overlooking the private backyard, creating an ideal setting for relaxing or entertaining. This home offers space, style, and functionality in every corner—don’t miss the opportunity to make it yours. Schedule your showing today!
- Type:
- Land
- Sq.Ft.:
- n/a
- Status:
- NEW LISTING
- Beds:
- n/a
- Lot size:
- 0.67 Acres
- Baths:
- MLS#:
- 4204024
- Subdivision:
- Forest Lake
ADDITIONAL INFORMATION
Beautiful level lot ready to build inside the sought-after Fort Mill school district, with no city taxes. This one has no HOA. Can be connected to county utilities with payment of tap fee, or well and septic. Survey, perc test, etc at buyers expense.
- Type:
- Land
- Sq.Ft.:
- n/a
- Status:
- NEW LISTING
- Beds:
- n/a
- Lot size:
- 0.41 Acres
- Baths:
- MLS#:
- 4203456
ADDITIONAL INFORMATION
Seller has not taken possession of property and therefor makes no representation of the condition of the property. Seller provides due diligence period for buyer to fully inspect property. Property is sold as is. Cash only or HARD MONEY buyers only. All offers need to include a POF or approval letter from a hard money lender, please let seller know buyers preferred attorney and evidence the attorney has experience with this type of transaction. ALL SHOWINGS NEED TO BE SCHEDULED ON SHOWING TIME - do NOT call listing agent to schedule a showing. ALL KNOWN INFORMATION IS LISTED ON MLS
- Type:
- Townhouse
- Sq.Ft.:
- 2,035
- Status:
- NEW LISTING
- Beds:
- 3
- Lot size:
- 0.06 Acres
- Baths:
- 4.00
- MLS#:
- 4203476
- Subdivision:
- Elizabeth
ADDITIONAL INFORMATION
Designed for comfort and convenience, the Chamberlain is a three-story townhome featuring a flex space upon entry that can transform to suit the homeowner’s needs. The second floor hosts a modern kitchen, breakfast nook and a spacious family room with a balcony to offer seamless everyday living. Perfectly nestled on the top level is the serene owner’s suite with a full-sized bathroom, while on the opposite side is a cozy loft and secondary bedroom.
- Type:
- Townhouse
- Sq.Ft.:
- 2,035
- Status:
- NEW LISTING
- Beds:
- 3
- Lot size:
- 0.06 Acres
- Baths:
- 4.00
- MLS#:
- 4203484
- Subdivision:
- Elizabeth
ADDITIONAL INFORMATION
Designed for comfort and convenience, the Chamberlain is a three-story townhome featuring a flex space upon entry that can transform to suit the homeowner’s needs. The second floor hosts a modern kitchen, breakfast nook and a spacious family room with a balcony to offer seamless everyday living. Perfectly nestled on the top level is the serene owner’s suite with a full-sized bathroom, while on the opposite side is a cozy loft and secondary bedroom.
- Type:
- Townhouse
- Sq.Ft.:
- 2,035
- Status:
- NEW LISTING
- Beds:
- 3
- Lot size:
- 0.06 Acres
- Baths:
- 4.00
- MLS#:
- 4203459
- Subdivision:
- Elizabeth
ADDITIONAL INFORMATION
Designed for comfort and convenience, the Chamberlain is a three-story townhome featuring a flex space upon entry that can transform to suit the homeowner’s needs. The second floor hosts a modern kitchen, breakfast nook and a spacious family room with a balcony to offer seamless everyday living. Perfectly nestled on the top level is the serene owner’s suite with a full-sized bathroom, while on the opposite side is a cozy loft and secondary bedroom.
- Type:
- Townhouse
- Sq.Ft.:
- 2,007
- Status:
- NEW LISTING
- Beds:
- 3
- Lot size:
- 0.06 Acres
- Baths:
- 3.00
- MLS#:
- 4203446
- Subdivision:
- Elizabeth
ADDITIONAL INFORMATION
The Jordan is a new two-story townhome that showcases a modern design. The first floor features an open-plan layout for its main living area that includes a family room, modern kitchen and breakfast nook. The owner’s suite is at the back of the home for added privacy. The second floor offers a centrally located loft that adds shared living space and two secondary bedrooms that both have walk-in closets.
- Type:
- Townhouse
- Sq.Ft.:
- 2,007
- Status:
- NEW LISTING
- Beds:
- 3
- Lot size:
- 0.06 Acres
- Baths:
- 3.00
- MLS#:
- 4203444
- Subdivision:
- Elizabeth
ADDITIONAL INFORMATION
The Jordan is a new two-story townhome that showcases a modern design. The first floor features an open-plan layout for its main living area that includes a family room, modern kitchen and breakfast nook. The owner’s suite is at the back of the home for added privacy. The second floor offers a centrally located loft that adds shared living space and two secondary bedrooms that both have walk-in closets.
- Type:
- Townhouse
- Sq.Ft.:
- 2,035
- Status:
- NEW LISTING
- Beds:
- 3
- Lot size:
- 0.06 Acres
- Baths:
- 4.00
- MLS#:
- 4203426
- Subdivision:
- Elizabeth
ADDITIONAL INFORMATION
Upon entry, this three-story Verona townhome features a versatile flex space that can act as a home gym, private office or a place to host guests. Situated on the second level is the open concept main living area with a spacious family room that leads out to the balcony, perfect for seamless living and entertaining. The top floor is occupied by the sprawling owner’s suite with a full-sized bathroom and walk-in closet, while on the opposite side is an additional bedroom and a loft for an extra common area.
- Type:
- Townhouse
- Sq.Ft.:
- 1,905
- Status:
- NEW LISTING
- Beds:
- 3
- Lot size:
- 0.06 Acres
- Baths:
- 3.00
- MLS#:
- 4203420
- Subdivision:
- Elizabeth
ADDITIONAL INFORMATION
This two-story townhome showcases a contemporary design. The first floor features a formal living room for major entertaining, a casual family room for spur-of-the-moment gatherings, a breakfast nook for memorable meals and a kitchen for adventurous cooks. Upstairs, three bedrooms including the luxe owner’s suite are restful retreats.
- Type:
- Single Family
- Sq.Ft.:
- 2,082
- Status:
- NEW LISTING
- Beds:
- 4
- Lot size:
- 0.17 Acres
- Year built:
- 2024
- Baths:
- 3.00
- MLS#:
- 4203411
- Subdivision:
- Elizabeth
ADDITIONAL INFORMATION
This new two-story Dorchester floorplan combines elegance and comfort. At its heart is a first-floor Great Room flowing into a gourmet kitchen and a breakfast nook with a door to the covered patio. The gourmet kitchen features double ovens and a gas cooktop. This home has extensive vinyl plank flooring on main level of home, a guest suite with a loft and private bath on the 2nd floor. The primary bedroom is on the main floor with a sitting area, dual vanity and large tiled shower with seat in the owner's bath. A formal dining room is ideal for memorable meals. Upstairs adds a bonus room and a fourth bedroom, with an additional study as an option.
- Type:
- Condo
- Sq.Ft.:
- 1,250
- Status:
- NEW LISTING
- Beds:
- 3
- Year built:
- 1987
- Baths:
- 2.00
- MLS#:
- 4203294
- Subdivision:
- Dogwood Hollow
ADDITIONAL INFORMATION
PERFECT LOCATION in the heart of Fort Mill, SC & convenient to all that growing Fort Mill has to offer. Tight little condo community tucked in the beautiful neighborhoods of Regent Park. This end unit condo consist of 3 bedrooms & 2 full bathrooms. Primary and one of the additional bedrooms have fabulous walk in closets. Very Roomy living room with kitchen & dining room all in one main area. Newer, barely used appliances. Washer/dryer does convey with sale of the home. Very well maintained unit and low HOA @ $176/mo. Make your appointment soon!
- Type:
- Condo
- Sq.Ft.:
- 844
- Status:
- NEW LISTING
- Beds:
- 2
- Year built:
- 1982
- Baths:
- 1.00
- MLS#:
- 4201733
- Subdivision:
- Dogwood Hills
ADDITIONAL INFORMATION
Cozy 2 bedroom condo located in Dogwood Hills part of beautiful Regent Park! Just a few minutes from I-77 and I-485. This open floor plan unit features a spacious great room with a wood-burning fireplace, perfect for relaxing. The galley style kitchen has a breakfast bar for casual dining. Both bedrooms are large and full of natural light. Enjoy the large private back patio with peaceful views of the oak trees, providing a peaceful outdoor space. Perfect for investors or first time home buyers, this home is a blank canvas ready for your personal touches! Rentals are allowed.
- Type:
- Townhouse
- Sq.Ft.:
- 1,100
- Status:
- Active
- Beds:
- 2
- Lot size:
- 0.13 Acres
- Year built:
- 1984
- Baths:
- 1.00
- MLS#:
- 4202897
- Subdivision:
- Ashebrook Villas
ADDITIONAL INFORMATION
Move-in ready, wonderful location and affordable! Spacious 2 bedroom, 1 Full bath Townhome with sunroom and privacy. This super cute unit has been freshly painted and new light fixtures added to make this a bright and cheery home for your buyer who desires to be in the Fort Mill school district. Convenienty located to the FMAC and within walking distance to shopping, restaurants and main street. Sunroom backs up to the private rear yard and brings in lots of natural light! Great spot for a first time homebuyer or someone who wants to downsize. Wonderful townhome community!
$570,000
458 Dudley Drive Fort Mill, SC 29715
- Type:
- Single Family
- Sq.Ft.:
- 2,058
- Status:
- Active
- Beds:
- 3
- Lot size:
- 0.17 Acres
- Year built:
- 2018
- Baths:
- 2.00
- MLS#:
- 4178667
- Subdivision:
- Massey
ADDITIONAL INFORMATION
Stunning and hard to find 1-STORY, open floor plan home, is TURN KEY and located in the highly sought after neighborhood of MASSEY in Fort Mill, SC. This 3 bed 2 bath home + flex room greets you with its wide entry and hallway that takes you to the stunning chef's kitchen, featuring: gas cooktop, electric oven, soft-close cabinetry, high ceilings, and grande island that comfortably fits 4+ chairs. The living room is beautifully spacious and cozy with its GAS FIREPLACE and updated trim-work! Just off the living room is the primary suite with vaulted ceiling, custom batten board, and looks out to the backyard LINED WITH TREES for an extra privacy factor! The sizeable primary bath has a large walk-in shower and closet. The other two bedrooms are on the opposite end of the home and share a full bath. You will also find a 4th room with french doors that can be used as an office or flex space! Enjoy the backyard that is lined by trees, paver patio, and covered back porch. This home is a gem!
- Type:
- Single Family
- Sq.Ft.:
- 2,672
- Status:
- Active
- Beds:
- 4
- Lot size:
- 0.11 Acres
- Year built:
- 2009
- Baths:
- 4.00
- MLS#:
- 4201942
- Subdivision:
- Springfield
ADDITIONAL INFORMATION
Gorgeous Springfield home for sale. Hardwoods thru main floor, heavy moldings and plantation shutters. Large primary on main has built-in closet organizers. Living Room with stacked stone accent fireplace and opens to Dining space and eat-in Kitchen. Kitchen well appointed with beautiful cabinets, island and stainless appliances including gas range and wall oven & microwave. Three bedrooms upstairs, one features an ensuite bathroom. Finished bonus or flex space over garage plus storage. Oversized 2car garage has floating floor. Welcoming, covered front porch and a second private side porch. HOA dues include basic lawn maintenance in addition to common amenities.
- Type:
- Townhouse
- Sq.Ft.:
- 1,835
- Status:
- Active
- Beds:
- 3
- Lot size:
- 0.06 Acres
- Year built:
- 2021
- Baths:
- 3.00
- MLS#:
- 4201668
- Subdivision:
- Grantham Place
ADDITIONAL INFORMATION
This END-UNIT, 3-story townhome is located on a quiet cul-de-sac and offers a perfect blend of comfort & convenience. With 3 bedrooms, 2.5 baths, and a 1-car garage, this home is ideal for modern living. The main level features a versatile recreation room w/ sliding glass doors that open to a patio, offering easy outdoor access. On the second floor, the open floor plan integrates the living, dining & kitchen areas. The kitchen boasts a large granite island, SS appliances & pantry. Sliding doors lead to a deck that overlooks the private backyard. The third floor includes the primary bedroom w/ a large walk-in closet & en-suite bathroom w/ double sinks. Two additional bedrooms, a full bathroom & laundry room complete the upper level. Grantham Place is part of the Regent Park community, offering a pool, walking trails, sidewalks & playground for residents to enjoy. Conveniently located near I-77, I-485, shopping, dining & Uptown Charlotte, this townhome provides easy access to everything.
- Type:
- Single Family
- Sq.Ft.:
- 1,043
- Status:
- Active
- Beds:
- 3
- Lot size:
- 0.24 Acres
- Year built:
- 1985
- Baths:
- 2.00
- MLS#:
- 4197908
- Subdivision:
- Whiteville Park
ADDITIONAL INFORMATION
Welcome home to this cheerful 3 BR/1.5 BA beauty! In addition to having wonderful features, this home offers: 2019 roof, 5-year young HVAC, new siding, new windows and recently installed privacy fence! The spacious yard offers a large back deck, attached storage, and that privacy fence. Award winning Fort Mill schools! Location, location, location. Conveniently located near historic downtown Fort Mill; this home just might be what you've been dreaming of.
$479,000
2053 Durand Road Fort Mill, SC 29715
- Type:
- Single Family
- Sq.Ft.:
- 3,305
- Status:
- Active
- Beds:
- 4
- Lot size:
- 0.15 Acres
- Year built:
- 2006
- Baths:
- 3.00
- MLS#:
- 4194200
- Subdivision:
- Baden Village
ADDITIONAL INFORMATION
Beautiful move-in ready home! Immaculate 4 bedrooms 2.5 bathroom home located in the highly desirable Fort Mill school district. Open floor plan with a huge upstairs loft. Office on main floor. Family room, dining area, and kitchen flow into each other. All 4 bedrooms upstairs. Large fenced backyard. Brand new roof. Minutes from downtown Fort Mill, shopping, dining, and highway access.
- Type:
- Single Family
- Sq.Ft.:
- 2,421
- Status:
- Active
- Beds:
- 3
- Lot size:
- 0.21 Acres
- Year built:
- 2016
- Baths:
- 3.00
- MLS#:
- 4201241
- Subdivision:
- Springview Meadows
ADDITIONAL INFORMATION
Impeccably maintained RANCH home in highly sought-after Springview Meadows! Conveniently located near I-77, I-485, Charlotte Douglas International Airport, shopping, dining, and more! The stunning home offers a gourmet kitchen boasts extended cabinetry, 4x8 island, new granite, new composite sink with a hands-free faucet, new backsplash, large pantry, and top-tier appliances, including a 5-burner gas stove and convection oven. Open floor plan with a stacked-stone gas fireplace in the great room, seamlessly connected to the kitchen and dining area. Enjoy carpet-free living with new flooring in the primary and secondary bedrooms. Primary suite includes a luxurious custom walk-in closet that you do not want to miss! Entertain on the extended rear patio with a Sun-Setter awning, surrounded by stunning roses and trees in summer. New whole-house water filtration system, new storm door, office/flex space, drop zone, built in office area, 2-car garage with tandem and overhead storage.
- Type:
- Single Family
- Sq.Ft.:
- 3,522
- Status:
- Active
- Beds:
- 5
- Lot size:
- 0.16 Acres
- Year built:
- 2005
- Baths:
- 3.00
- MLS#:
- 4200073
- Subdivision:
- English Trails
ADDITIONAL INFORMATION
Welcome home to this spacious 5-bedroom 2.5 bath home located in the very sought after English Trails community with award winning Fort Mill Schools!! The main floor offers an open floorplan that boasts a huge kitchen with island, pantry, ample cabinets and counter space. There is also an office, great room and flex space for formal areas or entertaining. Upstairs, you will discover 4 generously spaced secondary bedrooms as well as a Large primary retreat that offers a walk-in closet a separate shower & garden tub. Conveniently located near I-77 & I-485, minutes from amusement park, entertainment, shopping & dining. Check out the 3-D tour and schedule your private showing today.
Andrea Conner, License #298336, Xome Inc., License #C24582, [email protected], 844-400-9663, 750 State Highway 121 Bypass, Suite 100, Lewisville, TX 75067

Data is obtained from various sources, including the Internet Data Exchange program of Canopy MLS, Inc. and the MLS Grid and may not have been verified. Brokers make an effort to deliver accurate information, but buyers should independently verify any information on which they will rely in a transaction. All properties are subject to prior sale, change or withdrawal. The listing broker, Canopy MLS Inc., MLS Grid, and Xome Inc. shall not be responsible for any typographical errors, misinformation, or misprints, and they shall be held totally harmless from any damages arising from reliance upon this data. Data provided is exclusively for consumers’ personal, non-commercial use and may not be used for any purpose other than to identify prospective properties they may be interested in purchasing. Supplied Open House Information is subject to change without notice. All information should be independently reviewed and verified for accuracy. Properties may or may not be listed by the office/agent presenting the information and may be listed or sold by various participants in the MLS. Copyright 2024 Canopy MLS, Inc. All rights reserved. The Digital Millennium Copyright Act of 1998, 17 U.S.C. § 512 (the “DMCA”) provides recourse for copyright owners who believe that material appearing on the Internet infringes their rights under U.S. copyright law. If you believe in good faith that any content or material made available in connection with this website or services infringes your copyright, you (or your agent) may send a notice requesting that the content or material be removed, or access to it blocked. Notices must be sent in writing by email to [email protected].

















