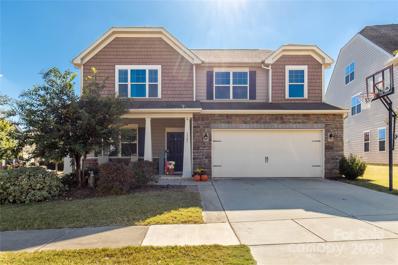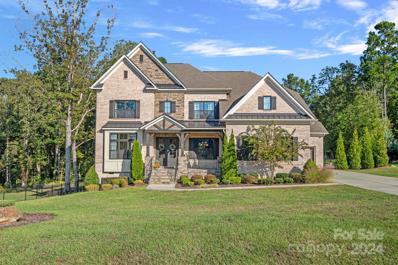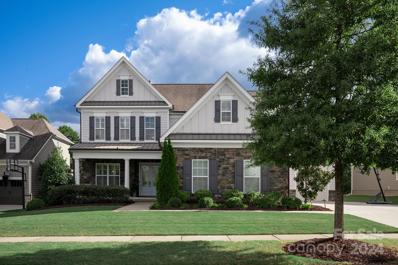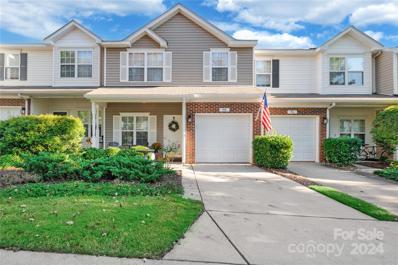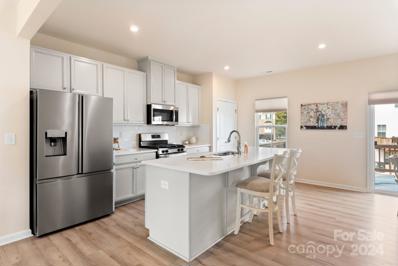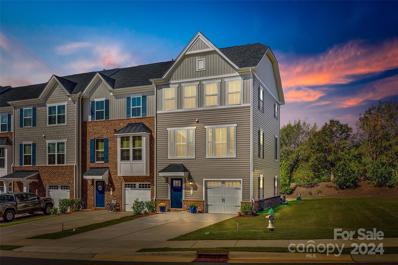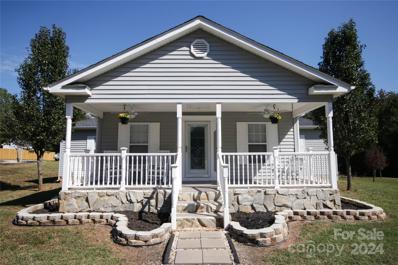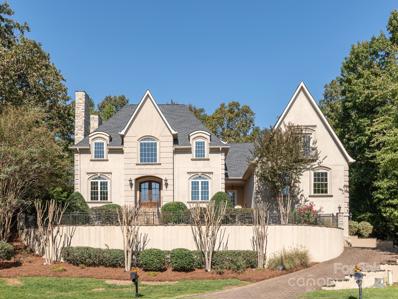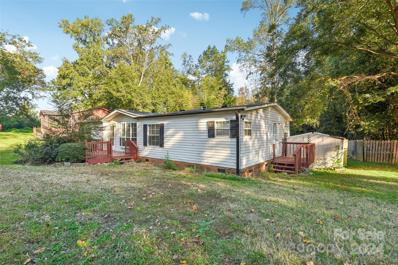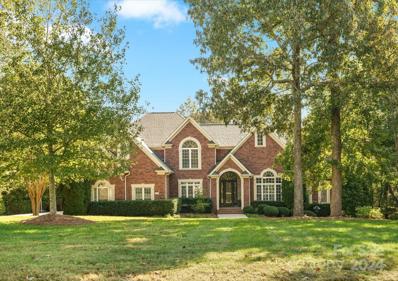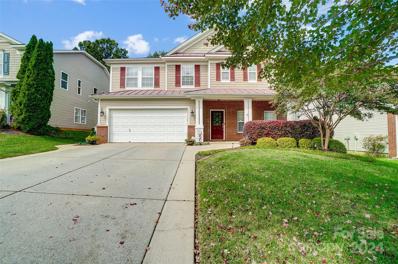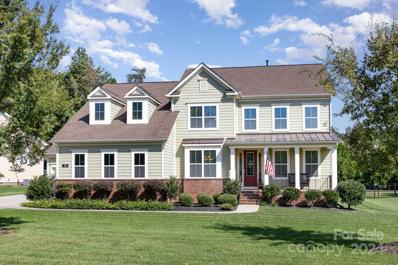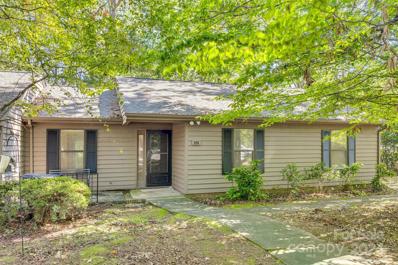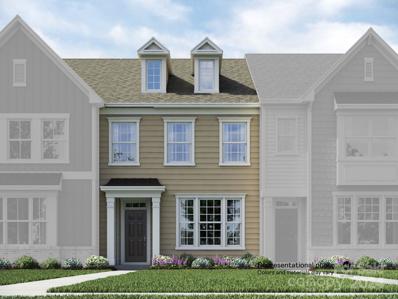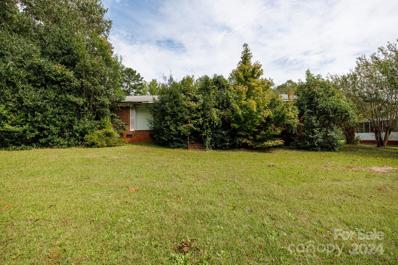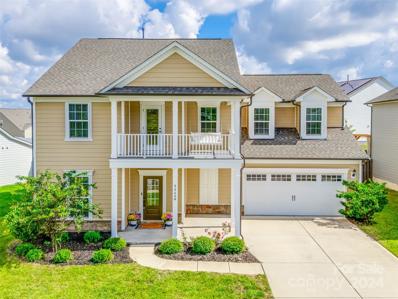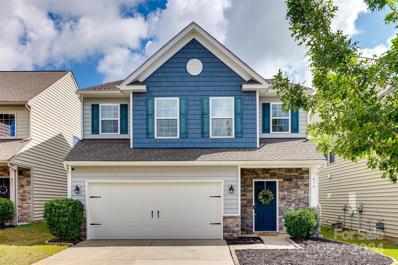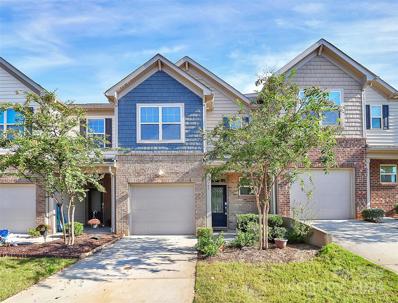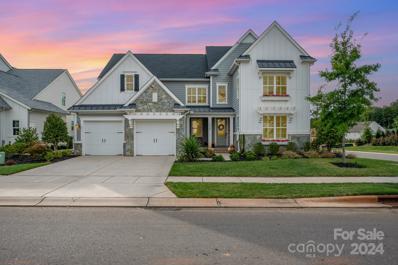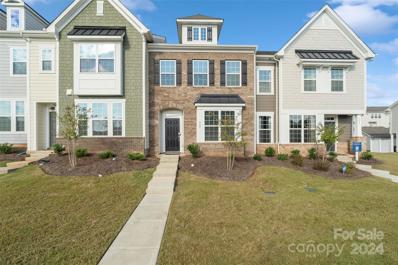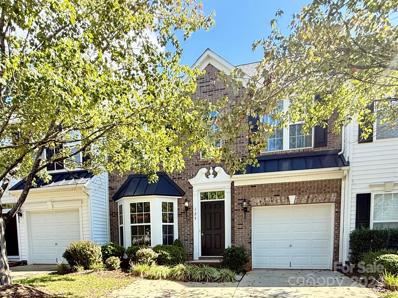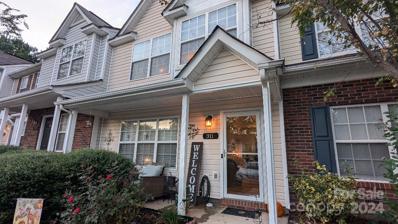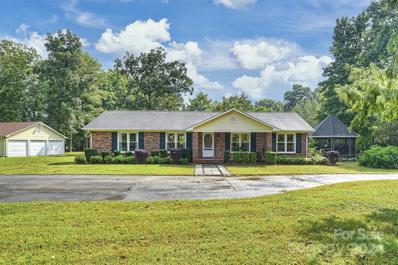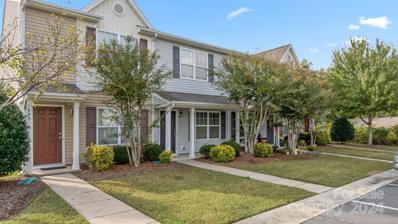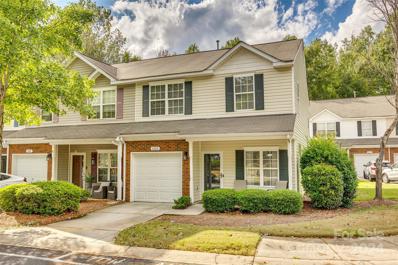Fort Mill SC Homes for Rent
- Type:
- Single Family
- Sq.Ft.:
- 2,728
- Status:
- Active
- Beds:
- 4
- Lot size:
- 0.21 Acres
- Year built:
- 2015
- Baths:
- 3.00
- MLS#:
- 4192087
- Subdivision:
- Waterside At The Catawba
ADDITIONAL INFORMATION
Welcome to Waterside at the Catawba! This gorgeous home is situated on a corner lot with a terrific yard! You'll feel welcomed the moment you walk into the home where you'll find an office space with french doors perfect for working from home, hobbies, or an extra relaxation space. The open living area has a fireplace in the family room for cool evenings, formal dining area for gatherings, and an eat-in kitchen complete with an island and 5 burner gas stove that the cook of the home is sure to love! Upstairs is a loft for an extra living space, large primary bedroom suite with en suite bathroom, three additional large bedrooms, full bathroom, and laundry room. Sit on your back patio in the evenings with a pergola for shade. The community features a great community center, outdoor pool, tennis courts and more!
$1,380,000
7031 Three Kings Road Fort Mill, SC 29715
- Type:
- Single Family
- Sq.Ft.:
- 4,060
- Status:
- Active
- Beds:
- 5
- Lot size:
- 1.14 Acres
- Year built:
- 2020
- Baths:
- 5.00
- MLS#:
- 4191839
- Subdivision:
- Trinity Ridge
ADDITIONAL INFORMATION
Welcome to your dream home in the Trinity Ridge neighborhood! This stunning all-brick residence sits on a spacious 1.14-acre lot on a cul-de-sac street, featuring a beautifully landscaped garden ready for your green thumb, plus ample open space for outdoor enjoyment. Inside,the home boasts 5 bedrooms and 4 full bathrooms. On the first floor, a bedroom with a full bath offers flexibility—perfect for guests or as an in-law suite. At the heart of the home is a chef’s kitchen, complete with a gas stove, smart appliances, and a double oven. Fresh paint & new carpet throughout the home adds a refreshed, move-in-ready feel. The primary bedroom features a custom closet and an oversized shower. Additional spaces include a large bonus room & screened-in porch, perfect for entertaining and relaxation. Outside, the 3-car garage with an epoxy floor finish and workbench provide practical utility. An outdoor shower adds a unique touch, ideal for rinsing off after gardening or outdoor fun.
$1,225,000
1278 Edbrooke Lane Fort Mill, SC 29715
- Type:
- Single Family
- Sq.Ft.:
- 4,001
- Status:
- Active
- Beds:
- 4
- Lot size:
- 0.27 Acres
- Year built:
- 2015
- Baths:
- 5.00
- MLS#:
- 4191670
- Subdivision:
- Springfield
ADDITIONAL INFORMATION
Super desirable Springfield Community w/many amenities inclu.3 pools, playgrounds, tennis, pickleball, walking trails, fitness center & public golf course.This Montford plan on a flat, fenced golf course lot w/lush greenery for privacy & tranquility. Open concept floor plan features a great room w/gas fireplace, breakfast room w/ a wall of windows & a stunning dining room w/ designer lighting. Private office w/custom doors make this an ideal home office.Main level BR & bath is a perfect guest room.The cooks kitchen has 2 ovens, huge island, 2 dish drawers & Subzero refrig. Walk in pantry has organizer system. Primary BR offers space, luxury & many upgrades for real relaxation. 5th BR has adorable custom built -in complete w /bed, shelves & drawers.Makes a great play room. Whole house Culligan H20 system. New Exterior paint Aug.2024 3 car gar. w/organizing system in 1.Covered back porch & stone patio make entertaining a delight.Seller is a SC RE agent. Agent is related to seller.
- Type:
- Townhouse
- Sq.Ft.:
- 1,595
- Status:
- Active
- Beds:
- 2
- Lot size:
- 0.03 Acres
- Year built:
- 2005
- Baths:
- 3.00
- MLS#:
- 4191506
- Subdivision:
- Cascades
ADDITIONAL INFORMATION
Discover your ideal townhome in the vibrant heart of Fort Mill! This charming 2 bedroom, 2.5 bath residence welcomes you with a covered front porch and an inviting living area featuring stunning hardwood floors. A convenient half bath is available for guests on the main level. The spacious living room is enhanced by a cozy gas log fireplace, ideal for relaxing evenings. Upstairs, you'll find two private bedrooms, each with its own bathroom, along with a versatile loft and an additional room perfect for a home office, accessible through double doors off the primary suite. Step outside to enjoy your patio or take advantage of the community pool. With sought-after schools nearby, this townhome beautifully blends comfort, style, and convenience!
- Type:
- Townhouse
- Sq.Ft.:
- 2,087
- Status:
- Active
- Beds:
- 3
- Lot size:
- 0.07 Acres
- Year built:
- 2021
- Baths:
- 3.00
- MLS#:
- 4192363
- Subdivision:
- Grantham Place
ADDITIONAL INFORMATION
Premium END UNIT townhome adjacent to a large common area, on a cul-de-sac, AND zoned to Award Winning Fort Mill Schools! Built in 2021 this home has been meticulously maintained and hardly lived in! BRIGHT white kitchen with large island for cooking and entertaining, separate dining area, and large gathering space make this townhome live like a single family home! Balcony off the kitchen and additional windows provide plenty of natural light! Light colored and durable LVP floors throughout the main living space and upgraded hardwoods on the stairs! Third level with three bedrooms, two full baths, and laundry room. Lower level recreational room with multiple uses and access to a covered, private patio. Two car garage with its own AC unit beautifully cools the garage and the finished walls/floors make it ready for multiple uses - a workout room, additional living space, or even an art studio! Tucked away in a quiet neighborhood and next to the walking trails, yet quick access to I-77!
- Type:
- Townhouse
- Sq.Ft.:
- 1,823
- Status:
- Active
- Beds:
- 3
- Year built:
- 2023
- Baths:
- 4.00
- MLS#:
- 4191682
- Subdivision:
- Grantham Place
ADDITIONAL INFORMATION
Looking for almost new & ready to move in? This amazing end unit, three-level townhouse has many updates & features with a great location. Main level has foyer with drop zone & extensively upgraded molding, half bath, bonus/flex space, lots of storage, extended 11x18 patio & 1 car finished garage. Second level has open concept space w/family room, half bath, kitchen featuring white soft close cabinets, island w/quartz countertops, pantry, stainless appliances & fridge to remain, dining area overlooking freshly waterproofed 12x10 deck. Third level has 3 bdrms, 2 full baths, & laundry. Additional upgrades include stairways w/rod iron railing, baths & laundry feature tile flooring, primary bedroom w/trey ceiling, primary bath w/seamless shower, and 2" blinds thru-out. Located in popular Regent Park w/all the amenities the neighborhood offers, plus building is positioned that you can't see other units from the windows & privacy in back yard. Survey ready if new owner wants to add a fence.
$485,000
1315 Legion Road Fort Mill, SC 29715
- Type:
- Single Family
- Sq.Ft.:
- 2,100
- Status:
- Active
- Beds:
- 3
- Lot size:
- 0.78 Acres
- Year built:
- 2003
- Baths:
- 2.00
- MLS#:
- 4192096
ADDITIONAL INFORMATION
This home sits on a .78 acre lot in the highly sought-after town of Fort Mill, known for its award-winning schools, and its proximity to Charlotte, NC. This terrific house is for you! It's move-in ready and has NO HOA! This nice 3-bedroom home has a split bedroom plan with high ceilings and large great room. The backyard is fenced-in and features a deck and patio. It has a wired workshop/garage and a wired shed. Close to shopping, dining, & medical facilities. Commute to Charlotte & Charlotte International Airport approx. 30 minutes.
$1,299,800
1709 Brookshaw Run Fort Mill, SC 29715
- Type:
- Single Family
- Sq.Ft.:
- 5,573
- Status:
- Active
- Beds:
- 5
- Lot size:
- 1.07 Acres
- Year built:
- 2007
- Baths:
- 5.00
- MLS#:
- 4192221
- Subdivision:
- Beckenham
ADDITIONAL INFORMATION
PRIVATE....INVISIBLE FENCE...POOL...CUL-DE-SAC...LAND TO RUN AROUND...Watch the Video to go along with these comments. Drive up to a very Majestic setting at the end of the cul-de-sac and enjoy then take a breathe. Why would you breathe?...HERE'S WHY.....When you step inside it's just WOW from the beautifully crafted Coffered Ceilings to the attention to every detail from inside and out. But...when you walk in you will also look through to the back yard.....that is also where the magic happens. I'm not going to spoil it...OK I will.....Fantastic settings from the screen porches to the trees. TONS OF ROOM TO PLAY/ENJOY...LOOK AT THE SURVEY....there is a huge yard on the left side of the house for a pet, fun or a game of toss (plus a huge cul-de-sac too) Easy living pool to relax and be with others while keeping Fido inside the invisible fence to explore. The home's features are well thought out...roomy and fresh and too many things done to mention. ENJOY and be prepared to BE IMPRESSED.
- Type:
- Single Family
- Sq.Ft.:
- 1,496
- Status:
- Active
- Beds:
- 3
- Lot size:
- 0.35 Acres
- Year built:
- 1995
- Baths:
- 2.00
- MLS#:
- 4192366
ADDITIONAL INFORMATION
This Fort Mill home is conveniently located near Kingsley and Downtown Fort Mill and provides easy access to I-77 for a quick commute to Charlotte or Rock Hill. This split bedroom floorplan offers 3 bedrooms and 2 full baths on one level of living, with new carpet throughout. Sitting on a third of an acre, the property also features two storage sheds.
$1,225,000
413 Hendon Row Way Fort Mill, SC 29715
- Type:
- Single Family
- Sq.Ft.:
- 6,070
- Status:
- Active
- Beds:
- 4
- Lot size:
- 1.02 Acres
- Year built:
- 2008
- Baths:
- 5.00
- MLS#:
- 4180129
- Subdivision:
- Beckenham
ADDITIONAL INFORMATION
This stunning custom full brick home, complete w/a finished walkout basement, is sure to impress! Nestled on a one-acre lot w/serene wooded views, it boasts a heated saltwater pool for your personal oasis. Enter through the grand 2 story foyer into a spacious layout that includes a private office, dining room w/butler’s pantry & a dream kitchen featuring new hardwood floors, double ovens, new gas cooktop, & custom cabinetry w/spice cabinets, warming drawer & more. Main level offers a primary & guest bedroom, while upstairs you'll find three large bedrooms & a bonus room w/a gas fireplace & wet bar. The basement is a versatile space with a bar/game room, family room w/a stone fireplace & media projector, a craft room/office, & two addt'nl rooms w/closets, offering potential for up to 7 BRs! Relax on screened porch or covered deck while taking in the fall views. Extras include 3 fireplaces, central vac, whole-home speaker system, new roof (2024), 240 watt outlet for car charger & more!
$590,000
659 Hosta Drive Fort Mill, SC 29715
- Type:
- Single Family
- Sq.Ft.:
- 3,530
- Status:
- Active
- Beds:
- 4
- Lot size:
- 0.25 Acres
- Year built:
- 2007
- Baths:
- 3.00
- MLS#:
- 4188278
- Subdivision:
- English Trails
ADDITIONAL INFORMATION
Welcome home to English Trails! This impeccably maintained, single-owner home offers an open floor plan perfect for entertaining & creating lasting memories. The spacious chef's kitchen boasts custom cabinetry, a large work island, & a charming breakfast area that opens to a cozy family room. The main level also features a tucked-away office area w an adjacent full bath, ideal for a home office or easily convertible to a guest suite.Upstairs is the expansive primary suite, complete w a custom-designed closet & luxurious spa-like bathroom. Three additional bedrooms & a large bonus room round out the second floor, providing plenty of space for family or guests.Step outside to a stunning custom stone patio, perfect for outdoor relaxation & gatherings. The beautifully landscaped yard offers year-round greenery, property backs to a serene wooded green space, creating a peaceful outdoor retreat.Don't miss this opportunity to make this exceptional home your own!
- Type:
- Single Family
- Sq.Ft.:
- 3,793
- Status:
- Active
- Beds:
- 4
- Lot size:
- 0.54 Acres
- Year built:
- 2015
- Baths:
- 4.00
- MLS#:
- 4189324
- Subdivision:
- The Forest At Fort Mill
ADDITIONAL INFORMATION
Beautiful home with large lot! This home offers lovely hardwood flooring, arched doorways, open floorpan with many windows for natural lighting, coffered ceilings, primary bedroom on the main with huge bath and walk-in closet. Kitchen has large island, granite, ss appliances, gas range, farm sink, lots of storage, formal dining room with serving area; office on main floor with full closet and French doors; 3 large bedrooms up, loft and a bonus room! Front porch, screened back porch. Sellers have upgraded with the addition of stone patio with fire pit; sink in laundry, full irrigation, plantation shutters in the den and breakfast area, and a tankless hot water heater. This is a beautiful home with 3 car garage!
- Type:
- Condo
- Sq.Ft.:
- 1,263
- Status:
- Active
- Beds:
- 3
- Lot size:
- 0.01 Acres
- Year built:
- 1983
- Baths:
- 2.00
- MLS#:
- 4190112
- Subdivision:
- Dogwood Hills
ADDITIONAL INFORMATION
Discover this 3 BR patio home situated in the serene Dogwood Hills. With a welcoming layout that features a cozy fireplace that elevates the charm of this home. Brand new carpet and freshly painted. Connecting from the dining area, enjoy the natural light of the sunroom with a stone accent wall and screened porch that creates an entertainer's delight. Complete with 2 secondary bedrooms and ensuite bath on owner's bedroom, this home is conveniently located near award winning Fort Mill schools and downtown Fort Mill, shopping, dining, and entertainment.
- Type:
- Townhouse
- Sq.Ft.:
- 1,897
- Status:
- Active
- Beds:
- 3
- Lot size:
- 0.06 Acres
- Baths:
- 3.00
- MLS#:
- 4189949
- Subdivision:
- Elizabeth
ADDITIONAL INFORMATION
This two-story townhome showcases a contemporary design. The first floor features a formal living room for major entertaining, a casual family room for spur-of-the-moment gatherings, a breakfast nook for memorable meals and a kitchen for adventurous cooks. Upstairs, three bedrooms including the luxe owner’s suite are restful retreats.
- Type:
- Single Family
- Sq.Ft.:
- 1,422
- Status:
- Active
- Beds:
- 3
- Lot size:
- 0.47 Acres
- Year built:
- 1961
- Baths:
- 1.00
- MLS#:
- 4189346
ADDITIONAL INFORMATION
LOCATION, LOCATION, LOCATION!! A great opportunity for an investor. Property for sale in Fort Mill, just yards to I-77 and Hwy 21 and seconds to the rapidly growing Rock Hill. Being sold as residential and cannot be used for commercial purposes at this time and seller will not allow property to be rezoned during their ownership. PLEASE DO NOT VISIT LOCATION WITHOUT AN APPT.
- Type:
- Single Family
- Sq.Ft.:
- 3,693
- Status:
- Active
- Beds:
- 4
- Lot size:
- 0.22 Acres
- Year built:
- 2020
- Baths:
- 4.00
- MLS#:
- 4189104
- Subdivision:
- Mccullough
ADDITIONAL INFORMATION
This better-than-new McCullough home is a show stopper with it's double front porches! As you make your way in on stunning engineered wood floors that run throughout the downstairs common areas, the chef's kitchen is sure to impress w/ stainless steel hood, gas range, walk-in pantry, expansive island, butlers pantry, soft close & pullouts, and a fridge that conveys. A bright sunroom gives you extra space off the great room, which is grounded by an electric fireplace & accent wall, & a planning/office area tucked away. The backyard is mostly level & has a beautiful paver patio w/ gas stub-out. Upstairs past the open loft you'll find a generous primary suite w/ dual vanities & walk-in tiled shower! The home is equipped w/ solar panels, a tankless water heater, & upgrades incl focal walls, fans & designer lighting, & more. McCullough is a lifestyle rich community incl 2 pools, sport courts, dog park, & minutes from downtown Pineville! 3D tour: https://my.matterport.com/show/?m=UTD1Be3vrj1
- Type:
- Single Family
- Sq.Ft.:
- 2,230
- Status:
- Active
- Beds:
- 4
- Lot size:
- 0.12 Acres
- Year built:
- 2018
- Baths:
- 3.00
- MLS#:
- 4187645
- Subdivision:
- Waterside At The Catawba
ADDITIONAL INFORMATION
HOME SWEET HOME! Don't miss your opportunity to live in the well desired neighborhood of Waterside at the Catawba located in the award-winning Fort Mill School District. This 4 bedroom, 2.5 bathroom is equipped with a large open ceiling in the living room with new light fixture, gourmet kitchen with stainless steel appliances, granite countertops, plenty of cabinet space, new island lights, half bathroom downstairs with new vanity and fixtures. Primary suite on the main with large walk-in closet and double vanity sink. Upstairs you'll find 3 great size rooms, 1 full bathroom and a loft, perfect for an office or playroom. Large fenced in, flat yard and lots of storage in garage. Don't miss all the amazing amenities this community has to offer. Including large outdoor pool, tennis courts, clubhouse, Banks Athletic Park, which has a basketball court, softball fields and playground.
- Type:
- Townhouse
- Sq.Ft.:
- 1,788
- Status:
- Active
- Beds:
- 3
- Lot size:
- 0.05 Acres
- Year built:
- 2019
- Baths:
- 3.00
- MLS#:
- 4188588
- Subdivision:
- Waterside At The Catawba
ADDITIONAL INFORMATION
Located in the highly desirable Fort Mill School District, this beautiful 3 bedroom, 2.5 bathroom townhouse in one of Fort Mill's premier communities Waterside At The Catawba. Original owners, first time this home has been available. Modern open-concept floor plan living space, dining area and gorgeous Kitchen Island with granite countertops and Stainless Steel appliances including gas range. Second level boasts the primary owners' retreat with tray ceilings, dual vantinities, oversized walk-in closet with two additional bedrooms with another full-bathroom and a spacious laundry room. Private rear patio perfect for relaxing or entertaining. Waterside At The Catawba is zoned for the highly rated Fort Mill schools and resort style amenities including pool with waterslides, clubhouse and fitness center, tennis courts, playground and miles of sidewalks. Schedule your showing today!
$1,219,999
5559 Arden Mill Drive Fort Mill, SC 29715
- Type:
- Single Family
- Sq.Ft.:
- 4,998
- Status:
- Active
- Beds:
- 6
- Lot size:
- 0.21 Acres
- Year built:
- 2021
- Baths:
- 6.00
- MLS#:
- 4186337
- Subdivision:
- Arden Mill
ADDITIONAL INFORMATION
Welcome to your dream home! Step inside to this open floor plan, perfect for modern living and entertaining. The inviting 2-story foyer fills the space with natural light, the great room features a striking floor-to-ceiling fireplace. The gourmet kitchen includes a charming breakfast nook. Step outside to the outdoor covered patio, where you can enjoy al fresco meals or relax with your morning coffee. The owner's suite is conveniently located on the main level, offering a serene retreat with vaulted ceilings and a luxurious ensuite bath. Dual vanities with elegant marble countertops, a freestanding tub, and a walk-in shower. The spacious walk-in closet provides ample storage. Upstairs, you'll find the laundry room, adding convenience to your daily routine. This home is in Fort Mill, just minutes away from Kingsley and Baxter Village. Don't miss your chance to experience this beautiful blend of comfort and style! PRICED BELOW APPRAISED VALUE!!!
$395,000
939 Cobbled Way Fort Mill, SC 29715
- Type:
- Townhouse
- Sq.Ft.:
- 1,993
- Status:
- Active
- Beds:
- 3
- Lot size:
- 0.06 Acres
- Year built:
- 2023
- Baths:
- 3.00
- MLS#:
- 4186055
- Subdivision:
- Elizabeth
ADDITIONAL INFORMATION
What an opportunity! Almost new but already completed, with lots of upgraded features, and ready for you. This light and bright 3 bedroom/2.5 bath townhome is located close to schools, restaurants and more. Neutral color palette and LVP throughout the first level, open living space, large kitchen island, white cabinets, quartz countertops, under cabinet lighting and large corner pantry. Dedicated first-floor office with french doors. All bedrooms are located on the second level, as well as the laundry room. This townhome is conveniently located in one of Fort Mill's newest communities and close to where the incredible amenity center will be built; estimated completion date of late 2025. Community amenities will include a clubhouse, outdoor pool, sports courts, fitness center and walking trails. Detached garage offers parking and/or additional storage. You won't want to miss this one!
$385,900
125 Snead Road Fort Mill, SC 29715
- Type:
- Townhouse
- Sq.Ft.:
- 1,881
- Status:
- Active
- Beds:
- 3
- Lot size:
- 0.04 Acres
- Year built:
- 2005
- Baths:
- 3.00
- MLS#:
- 4188326
- Subdivision:
- Fairway Townes
ADDITIONAL INFORMATION
I wanted to bring your attention to this beautiful three-bedroom townhome located in the desirable Regent Park in Fort Mill. This property offers 3 large bedrooms, 2 and a half baths with a primary suite that's fit for a king! The owner updated kitchen appliances including an oven from GE Cafe series, plus refrigerator, washer and dryer are included in the move-in ready package. Also worth noting is that both A/C and roof have been replaced - making it an ideal choice for those looking for minimal maintenance post-purchase. The location is super convenient, close to shopping, exquisite restaurants, and more. Plus, the community offers a pool - an irresistible luxury! Not only that but your clients can also enjoy numerous walking trails throughout Regent Park which could be great for their morning or evening strolls.
- Type:
- Townhouse
- Sq.Ft.:
- 1,320
- Status:
- Active
- Beds:
- 3
- Lot size:
- 0.03 Acres
- Year built:
- 2001
- Baths:
- 3.00
- MLS#:
- 4188381
- Subdivision:
- The Townes At River Crossing
ADDITIONAL INFORMATION
Beautiful three bedroom townhome located in the heart of highly desired Fort Mill, SC. Great places nearby to shop, eat and play. Don't miss this opportunity.
Open House:
Saturday, 12/7 1:00-3:00PM
- Type:
- Land
- Sq.Ft.:
- n/a
- Status:
- Active
- Beds:
- n/a
- Lot size:
- 3.24 Acres
- Baths:
- MLS#:
- 4187260
ADDITIONAL INFORMATION
3+ acres of flat land located near Carolina Orchards and 5 min from Carowinds Blvd exit off of I77. Springfield Shopping Center nearby (grocery, restaurants, and other businesses). City water on septic. According to seller, city sewer line ends 500ft from property. Buyer to confirm all information important. York County zoning: https://www.yorkcountygov.com/DocumentCenter/View/6573/-Zoning-Code-Chapter-155-June-17-2024?bidId= Residential MLS 4187233
$259,000
611 Cahill Lane Fort Mill, SC 29715
- Type:
- Townhouse
- Sq.Ft.:
- 1,142
- Status:
- Active
- Beds:
- 2
- Lot size:
- 0.1 Acres
- Year built:
- 2010
- Baths:
- 3.00
- MLS#:
- 4186280
- Subdivision:
- Steele Meadows
ADDITIONAL INFORMATION
Charming 2 bedroom townhouse near NC state line. This beautifully updated 2 bedroom 2.5 bath townhouse offers modern living in a convenient location. With an open concept layout, high ceilings, natural light, this home provides both comfort and style. Featuring brand new luxury vinyl plank flooring in the living areas, kitchen and bathrooms, and new plush carpeting in bedrooms! Key features: 2 bedrooms each with an attached private bathroom. Upstairs laundry room. Half bathroom conveniently located downstairs for guests. Open concept living area with high ceilings that create a bright and airy atmosphere. Gourmet kitchen with granite countertops and ample cabinet space. New LVP flooring throughout the living area for a sleek modern look. New carpet in the bedrooms for added comfort and warmth. Conveniently located near Charlotte, I77 and I485 for easy access to shopping, dining and entertainment Would make a fantastic investment property.
- Type:
- Townhouse
- Sq.Ft.:
- 1,650
- Status:
- Active
- Beds:
- 3
- Lot size:
- 0.04 Acres
- Year built:
- 2007
- Baths:
- 3.00
- MLS#:
- 4185819
- Subdivision:
- Cascades
ADDITIONAL INFORMATION
Well-maintained, move-in ready 3 bedroom end unit townhome in Fort Mill! Located less than 1.5 miles from Fort Mill High School, close to all the shopping, restaurants and entertainment in Fort Mill and Rock Hill, and an easy commute to Charlotte! Low maintenance living with vinyl plank flooring on the entire main level, white cabinets, granite counters, new appliances and tons of natural light from the extra windows on the side of the home. The community has an outdoor pool, sidewalks, and extra parking available for a small fee. The seller will offer a credit for a privacy fence in the backyard with an acceptable offer. Fort Mill Schools and SC taxes! Don't let this beautiful home get away!
Andrea Conner, License #298336, Xome Inc., License #C24582, [email protected], 844-400-9663, 750 State Highway 121 Bypass, Suite 100, Lewisville, TX 75067

Data is obtained from various sources, including the Internet Data Exchange program of Canopy MLS, Inc. and the MLS Grid and may not have been verified. Brokers make an effort to deliver accurate information, but buyers should independently verify any information on which they will rely in a transaction. All properties are subject to prior sale, change or withdrawal. The listing broker, Canopy MLS Inc., MLS Grid, and Xome Inc. shall not be responsible for any typographical errors, misinformation, or misprints, and they shall be held totally harmless from any damages arising from reliance upon this data. Data provided is exclusively for consumers’ personal, non-commercial use and may not be used for any purpose other than to identify prospective properties they may be interested in purchasing. Supplied Open House Information is subject to change without notice. All information should be independently reviewed and verified for accuracy. Properties may or may not be listed by the office/agent presenting the information and may be listed or sold by various participants in the MLS. Copyright 2024 Canopy MLS, Inc. All rights reserved. The Digital Millennium Copyright Act of 1998, 17 U.S.C. § 512 (the “DMCA”) provides recourse for copyright owners who believe that material appearing on the Internet infringes their rights under U.S. copyright law. If you believe in good faith that any content or material made available in connection with this website or services infringes your copyright, you (or your agent) may send a notice requesting that the content or material be removed, or access to it blocked. Notices must be sent in writing by email to [email protected].
Fort Mill Real Estate
The median home value in Fort Mill, SC is $451,600. This is higher than the county median home value of $348,700. The national median home value is $338,100. The average price of homes sold in Fort Mill, SC is $451,600. Approximately 81.11% of Fort Mill homes are owned, compared to 14.09% rented, while 4.8% are vacant. Fort Mill real estate listings include condos, townhomes, and single family homes for sale. Commercial properties are also available. If you see a property you’re interested in, contact a Fort Mill real estate agent to arrange a tour today!
Fort Mill, South Carolina 29715 has a population of 24,069. Fort Mill 29715 is more family-centric than the surrounding county with 41.16% of the households containing married families with children. The county average for households married with children is 33.33%.
The median household income in Fort Mill, South Carolina 29715 is $120,665. The median household income for the surrounding county is $72,234 compared to the national median of $69,021. The median age of people living in Fort Mill 29715 is 36.4 years.
Fort Mill Weather
The average high temperature in July is 90.4 degrees, with an average low temperature in January of 30.8 degrees. The average rainfall is approximately 44.1 inches per year, with 2.5 inches of snow per year.
