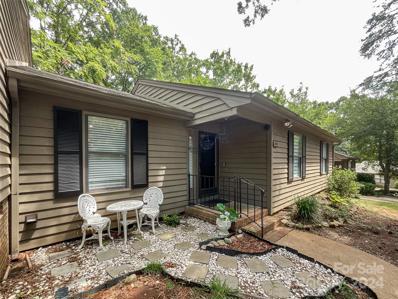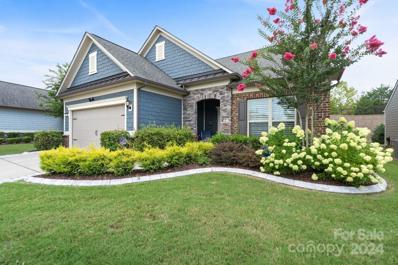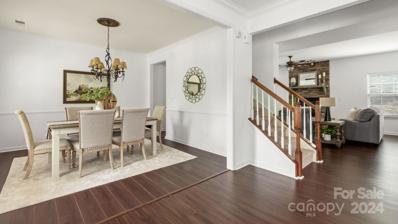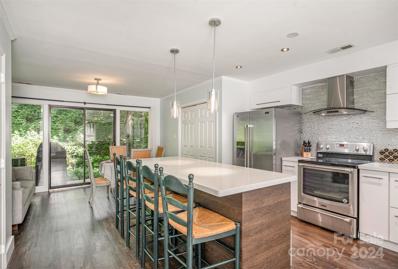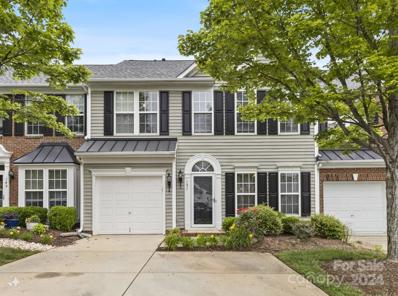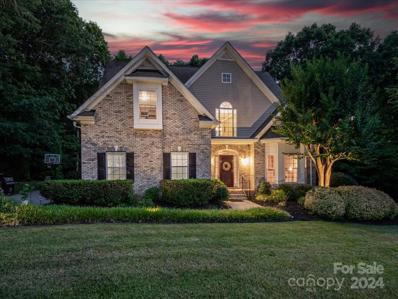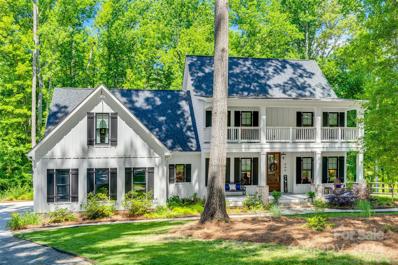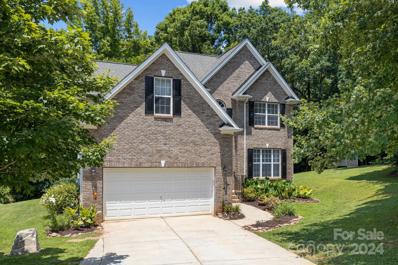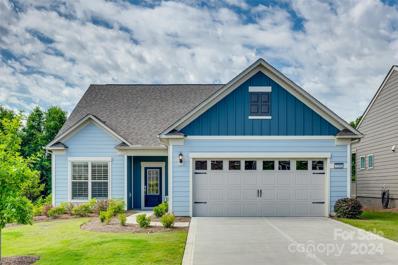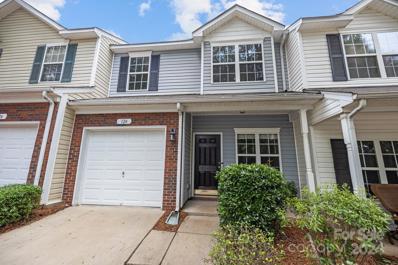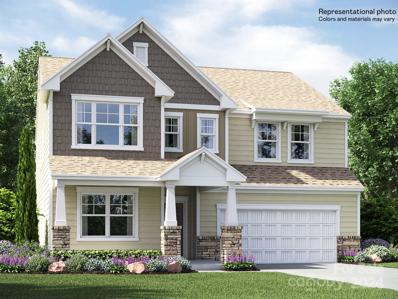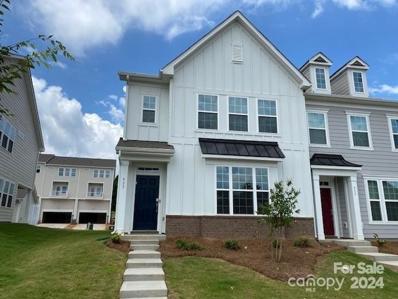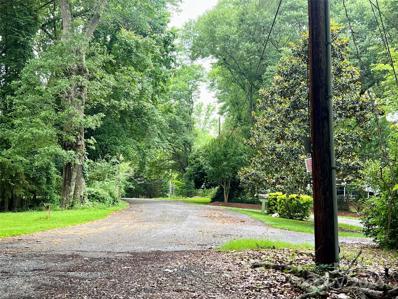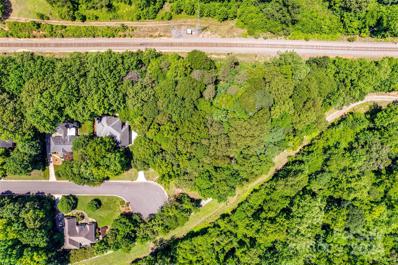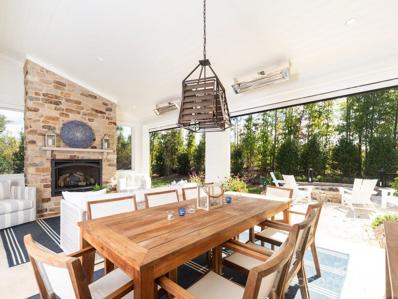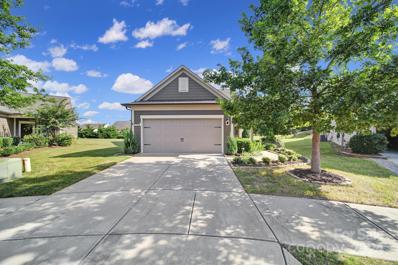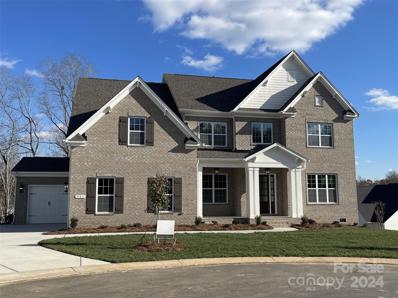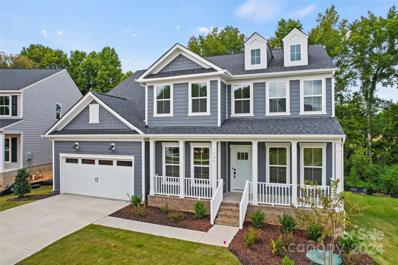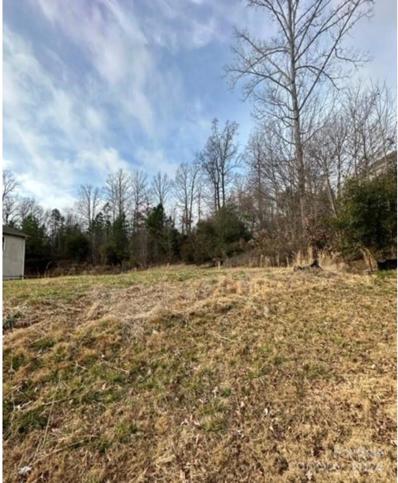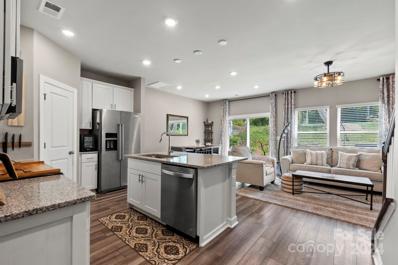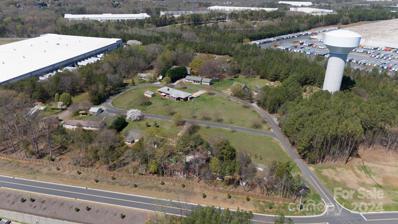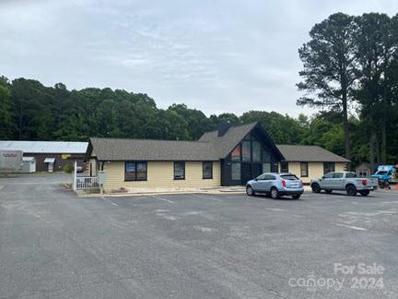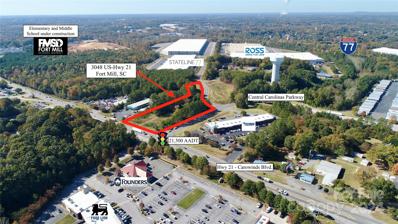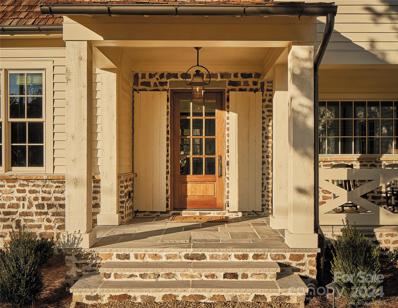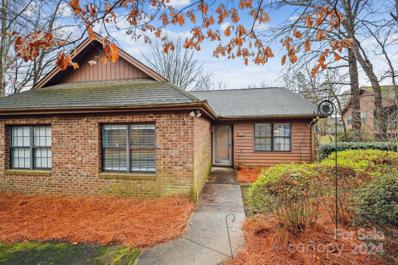Fort Mill SC Homes for Rent
$275,000
841 Beech Drive Fort Mill, SC 29715
- Type:
- Condo
- Sq.Ft.:
- 1,266
- Status:
- Active
- Beds:
- 3
- Year built:
- 1985
- Baths:
- 2.00
- MLS#:
- 4161029
- Subdivision:
- Dogwood Hills
ADDITIONAL INFORMATION
Beautifully maintained 3 bedroom, 2 bathroom, 1,266 square foot home located in the desirable Dogwood Hills community in Fort Mill, SC. As you approach the home, you'll notice the charming curb appeal with its neutral color palette. The covered front porch provides a welcoming entry point. Step inside to find an open-concept living area with the spacious living room features lovely windows that flood the space with natural light. The kitchen is equipped with stainless steel appliances, granite countertops, and ample cabinet and counter space. The dining area is conveniently located just off the kitchen. The primary suite is situated on the main level and walk-in closet, and en-suite bathroom with dual vanities, and shower. Two additional bedrooms and a full bathroom are also located on the main floor. Ask us about our partners Affordable Loan Options and Grant Programs.
- Type:
- Single Family
- Sq.Ft.:
- 3,027
- Status:
- Active
- Beds:
- 3
- Lot size:
- 0.17 Acres
- Year built:
- 2016
- Baths:
- 3.00
- MLS#:
- 4161473
- Subdivision:
- Carolina Orchards
ADDITIONAL INFORMATION
Welcome home . . . 3 BR 3 Bath Martin Ray model is the favorite of the Expedition Series. This pristine 2 level home offers numerous upgrades. Vinyl plank & tile flooring on the 1st floor - no carpet. Open concept living, great for indoor/outdoor entertaining. Upgraded Kitchen, KitchinAid ss appliances, gas cooktop, large island w/seating, pendant lights. Upgraded light fixtures. Sunroom leads to 3 season rm leading to patio & back yard. Primary BR w/tray ceiling & fan. Primary bath w/zero entry spa like shower, custom walk-in closet. 2nd level w/solid stair treads, chair lift, carpet in loft & 3rd BR, 3rd full bath, walk-in attic storage. Drop Zone leading to 2 car + tandem, Garage, irrigation. Lawn maintenance included. Tons of amenities--indoor/outdoor pools & hot tubs, 8 lit pickleball cts, 4 lit tennis cts, 2 bocce cts, dog park, playground, fitness center, full time activities director. Come join us in the Orchards. It' a great place to call home.
- Type:
- Single Family
- Sq.Ft.:
- 3,352
- Status:
- Active
- Beds:
- 5
- Lot size:
- 0.19 Acres
- Year built:
- 2013
- Baths:
- 3.00
- MLS#:
- 4162771
- Subdivision:
- Massey
ADDITIONAL INFORMATION
Priced nicely to make it yours by the holidays. Put your personal touches on this charming home and welcome your family and guests to celebrate with you. Offered here are 5 bedrooms, a dining room, a den, a formal sitting room that can double as an office and a bright and sunny breakfast room. It's a floorplan that works for so many needs. Large bedrooms are upstairs as well as the laundry room and a HUGE bonus. This one has had fresh paint, new carpet and carpet pad, some new LVP, and lighting upstairs. Come tour the home, you will fall in love with the potential, and at this price, you can move right in!!!!!!!!!!!!! Massey neighborhood amenities include community pool, fitness center, playground, pocket parks, clubhouse, sidewalks, and streetlights, and amazing community of people.
- Type:
- Townhouse
- Sq.Ft.:
- 1,277
- Status:
- Active
- Beds:
- 2
- Lot size:
- 0.04 Acres
- Year built:
- 1986
- Baths:
- 2.00
- MLS#:
- 4161269
- Subdivision:
- Ashebrook Villas
ADDITIONAL INFORMATION
Stunningly updated townhome in Fort Mill! The open floorplan features a fully remodeled kitchen with a spacious island, quartz countertops, an extraction hood, and stainless-steel appliances, including a beverage refrigerator. The home boasts wood laminate floors and neutral paint throughout. Upstairs, you'll find two large bedrooms and a beautifully updated bathroom with a granite vanity and a combined shower and bath. Enjoy a breathtaking natural and private view from the back The HOA covers lawn maintenance and provides access to a community pool. Located close to shopping, dining, gyms, and downtown Fort Mill!
$352,900
151 Snead Road Fort Mill, SC 29715
- Type:
- Townhouse
- Sq.Ft.:
- 1,988
- Status:
- Active
- Beds:
- 3
- Lot size:
- 0.04 Acres
- Year built:
- 2006
- Baths:
- 3.00
- MLS#:
- 4146076
- Subdivision:
- Fairway Townes
ADDITIONAL INFORMATION
This 3 beds, 2.5 baths stunning home is nestled in Fort Mill, SC. Featuring exquisite hardwood floors throughout the entire main level. The kitchen is a chef’s delight with granite countertops, a stylish tile backsplash, a pantry, and a convenient breakfast bar. The open-concept design seamlessly connects the kitchen to both the great room and the sunroom, perfect for entertaining. The great room boasts a cozy gas fireplace and transom windows that flood the space with natural light. Adjacent to the great room, you’ll find a separate formal dining room. The home is accented with double crown molding, adding a touch of sophistication to every room. Retreat to the primary suite, where you’ll find a tray ceiling and an en-suite bath with a separate shower, a garden tub, & not one but TWO walk-in closets! Step outside to a private patio, perfect for enjoying your morning coffee. As part of this vibrant neighborhood, you’ll have access to a community pool and maintenance-free landscaping.
- Type:
- Single Family
- Sq.Ft.:
- 2,595
- Status:
- Active
- Beds:
- 4
- Lot size:
- 1.04 Acres
- Year built:
- 2005
- Baths:
- 3.00
- MLS#:
- 4151359
- Subdivision:
- Lynnwood Farms
ADDITIONAL INFORMATION
Location! Location! Location! Nestled on a sprawling 1-acre lot in the heart of Fort Mill, SC! This move-in ready home combines comfort w/natural splendor. You'll be captivated by the serene wooded surroundings that ensure tranquility & seclusion. Main level welcomes you with a spacious great-room warmed by gas logs inviting you to the open kitchen, ideal for entertaining. A versatile bedroom & full bath provide flexibility for guests/multifunctional use. Upstairs, generous primary suite boasts a tray ceiling & walk-in custom closet, add'l bedrooms, & office/bonus space w/built-in features await. Abundant natural light highlights stunning tree-lined vistas from every room. Outside, a deck & built-in awning offers an inviting space for dining/relaxation amidst the peaceful landscape. Enjoy the firepit with flagstone pathways, electric, cable connections, storage building, & sophisticated 15-zone irrigation system. Embrace the lifestyle you deserve – Welcome Home! Listing Agent is Owner.
$1,250,000
509 Fairway Drive Fort Mill, SC 29715
- Type:
- Single Family
- Sq.Ft.:
- 3,251
- Status:
- Active
- Beds:
- 4
- Lot size:
- 1.3 Acres
- Year built:
- 2020
- Baths:
- 4.00
- MLS#:
- 4150489
- Subdivision:
- Fairway Drive
ADDITIONAL INFORMATION
Newest home located on sought after Fairway Drive. Built in 2020 this custom home is located on the Fort Mill Golf course. The southern charm if this home is on 1.28 acres overlooking a canopy of mature oak trees. Upgrades throughout with beautifully stained, oversized French doors and wood floors reclaimed from a 100-year old Wisconsin barn. The chef’s kitchen boasts side by side commercial style refrigerator and freezer along with walk in pantry. The primary bedroom on the first floor has vaulted ceilings and direct access to the screened back porch. The primary bathroom shows off 2 walk in closets, side by side vanities and soaking tub. Four porches on the exterior of this home make for several opportunities to spend time overlooking the beautifully landscaped and fenced backyard. On the second floor you will find a large bedroom over the garage along with 2 additional bedrooms and bath. Fort Mill continues to create great quality of life with its many parks and top rated schools.
- Type:
- Single Family
- Sq.Ft.:
- 2,642
- Status:
- Active
- Beds:
- 5
- Lot size:
- 1.3 Acres
- Year built:
- 2007
- Baths:
- 3.00
- MLS#:
- 4147018
- Subdivision:
- Lynnwood Farms
ADDITIONAL INFORMATION
Welcome to your hard-to-find dream home, nestled on a serene cul-de-sac in Lynnwood Farms with over 1 acre of land! This gem is a rare find- the sellers' relocation is your golden opportunity! Priced to sell, this stunning 4-bedroom residence, with an extra bonus/bedroom, features 2.5 baths and a grand two-story entry and living room with a cozy gas fireplace. The formal dining room and butler's pantry make entertaining elegant and seamless. The eat-in kitchen opens onto a composite deck overlooking your private backyard. The primary bedroom, conveniently on the main floor, boasts a luxurious ensuite bath with a separate tub and shower. Upstairs, find three additional bedrooms and a bonus/bedroom. Enjoy lush, tree-lined privacy, a tankless water heater, irrigation system, and electric fence. Plus, new garage door can be controlled via smartphone. Located in award-winning Fort Mill school district, this peaceful retreat offers both luxury and tranquility, close to shopping and dining.
- Type:
- Single Family
- Sq.Ft.:
- 2,478
- Status:
- Active
- Beds:
- 3
- Lot size:
- 0.17 Acres
- Year built:
- 2022
- Baths:
- 3.00
- MLS#:
- 4148693
- Subdivision:
- Carolina Orchards
ADDITIONAL INFORMATION
PRIVACY! PRIVACY! PRIVACY in the amazing 55+ community of Carolina Orchards in Fort Mill. Cul-de-sac property with woods behind. This pristine and popular Castle Rock 3 BR/3Bath home is in "LIKE NEW" condition as its only 2 years old. Primary suite is on main floor. The gourmet kitchen is an entertainers dream w/ additional wet bar w/ wine fridge and sink. This home is flooded with natural light, creating a tranquil oasis where you can unwind & enjoy moments of peace. The backyard is a blank slate for new homeowner to make their own. Residents have access to a range of amenities tailored to an active & social lifestyle. This includes a clubhouse, fitness center, indoor and outdoor swimming pools, walking trails, tennis and pickleball courts & various social activities to enjoy with like-minded neighbors. You don't want to miss out on this beautiful home in an amazing community. SELLERS ARE MOTIVATED!!
$280,000
124 Rapids Road Fort Mill, SC 29715
- Type:
- Townhouse
- Sq.Ft.:
- 1,388
- Status:
- Active
- Beds:
- 3
- Year built:
- 2008
- Baths:
- 3.00
- MLS#:
- 4144317
- Subdivision:
- Cascades
ADDITIONAL INFORMATION
Welcome to this charming townhome in the heart of Fort Mill, in the Cascades Neighborhood. This lovely home has been freshly painted with new carpet, newer appliances, and wood flooring; no carpet downstairs! Home features 3 bedrooms, attached one car garage, and convenient location, providing easy access to I-77, and close proximity to Baxter Village, Riverwalk, and Kingsley for dining, shopping, and fun! Prime location, award winning Fort Mill school district, and low SC taxes! HOA covers water, trash, and lawn maintenance. Don't miss the opportunity to make this your new home!
- Type:
- Single Family
- Sq.Ft.:
- 2,970
- Status:
- Active
- Beds:
- 4
- Lot size:
- 0.16 Acres
- Year built:
- 2024
- Baths:
- 4.00
- MLS#:
- 4147091
- Subdivision:
- Elizabeth
ADDITIONAL INFORMATION
The Forsyth is a new two-story home that is a family-friendly haven. The first floor features an open design among the welcoming family room, large gourmet kitchen and breakfast room, plus a formal living and dining room for entertaining and a patio for outdoor living. Upstairs are a versatile bonus room and four bedrooms including the owner’s suite. An optional study, loft and fifth bedroom are available.
- Type:
- Townhouse
- Sq.Ft.:
- 2,400
- Status:
- Active
- Beds:
- 3
- Lot size:
- 0.06 Acres
- Baths:
- 3.00
- MLS#:
- 4147102
- Subdivision:
- Elizabeth
ADDITIONAL INFORMATION
Be one of the first to purchase a townhome in our newly released phase. Upcoming amenities will include a 2-story clubhouse, pool, fitness center, pickle ball courts, multi-use courts, walking trails, parks, and more! Stunning open kitchen to family room with large island, quartz/granite countertops and extra seating. Upgraded EVP flooring throughout first level plus stairs to second floor. Huge loft area on upper level with tons of closet or storage space. Frigidaire Gallery appliances highlight the kitchen which is nice and bright as this is an end unit!
$185,000
219 Maple Street Fort Mill, SC 29715
- Type:
- Land
- Sq.Ft.:
- n/a
- Status:
- Active
- Beds:
- n/a
- Lot size:
- 0.72 Acres
- Baths:
- MLS#:
- 4147910
ADDITIONAL INFORMATION
Now available in Fort Mill, 29715! A perfect opportunity has arrived just mins from the Town of Fort Mill and Hwy 77! Embrace privacy & seclusion on this unique property. Located on a deadend road you will enjoy the tranquility of the surrounding trees and nature. Prepare to fall in love with this property! Whether creating your own Private Estate, Retreat or Hobby Farm, Maple St IS the perfect place to call home! Conveniently located to Downtown Fort Mill, Rock Hill, and Charlotte for shopping and dining. Just minutes to the Medical Plaza and Kingsley on Hwy 160. City/county water/sewer may be available, tap fees will apply.
- Type:
- Land
- Sq.Ft.:
- n/a
- Status:
- Active
- Beds:
- n/a
- Lot size:
- 1.07 Acres
- Baths:
- MLS#:
- 4145016
- Subdivision:
- Whiteville Park
ADDITIONAL INFORMATION
Bring your own builder! Here's your chance to live in the coveted neighborhood of Whiteville Park. Build your dream home on this lot. This lot comes with a "will serve" letter from The City of Fort Mill for water and sewer.
- Type:
- Single Family
- Sq.Ft.:
- 3,727
- Status:
- Active
- Beds:
- 4
- Lot size:
- 0.23 Acres
- Year built:
- 2021
- Baths:
- 5.00
- MLS#:
- 4143655
- Subdivision:
- Arden Mill
ADDITIONAL INFORMATION
Located in Arden Mill, Fort Mill’s premier neighborhood. Builder’s personal home built & designed by Classica Homes - true custom luxury! Private cul-de-sac lot with lush landscaping & outdoor living. Specialty trim with shiplap walls, V-Groove ceiling detail & more. Dream Chef’s Kitchen & Scullery w 36” Wolf Range, 42” SubZero & wine fridge & 2 DW’s. Gorgeous cabinetry w Brizo faucets, custom cabinetry, marble counters & w/in pantry. 1st flr Owner’s Ste & luxury bath w heated marble floors & counters, oversized spa shower. Enormous custom closet, w laundry + 2nd laundry up. Indoor/outdoor living is seamless w a 16’ stacked sliding door off great rm. Oversized covered outdoor living rm, w travertine floors, V-groove ceiling, stone fireplace, heaters & screens. Custom firepit & an uplit lushly landscaped, private backyard. Designer lighting, 1st floor guest ste, plantation shutters, custom closets, smart home features & Sonos system. Must-see home for those searching for the best.
$674,000
730 Bushel Drive Fort Mill, SC 29715
- Type:
- Single Family
- Sq.Ft.:
- 2,227
- Status:
- Active
- Beds:
- 3
- Lot size:
- 0.21 Acres
- Year built:
- 2016
- Baths:
- 3.00
- MLS#:
- 4131752
- Subdivision:
- Carolina Orchards
ADDITIONAL INFORMATION
Welcome to 730 Bushel Drive, nestled within the vibrant Carolina Orchards, a premier 55+ community. This meticulously maintained residence offers a perfect blend of comfort, convenience, and resort-style living. Situated on a tranquil cul-de-sac, this charming home boasts three bedrooms and three bathrooms and over 2,200 square feet of thoughtfully designed living space. The heart of the home is the open kitchen, featuring modern appliances, sleek countertops, and an oversized island that serves as the focal point for gatherings and culinary delights. The main level boasts a spacious primary suite, complete with ample closet space and a luxurious en suite bathroom as well as a guest bedroom. Step outside to the screened-in porch, where you can savor the peaceful surroundings and gentle breezes. Perfect for enjoying morning coffee or evening cocktails, this outdoor oasis is a serene spot to relax and unwind. Amenities include clubhouse, fitness center, swimming pools and more.
- Type:
- Single Family
- Sq.Ft.:
- 4,628
- Status:
- Active
- Beds:
- 5
- Lot size:
- 0.51 Acres
- Year built:
- 2024
- Baths:
- 5.00
- MLS#:
- 4083960
- Subdivision:
- Enclave At Massey
ADDITIONAL INFORMATION
Seller-paid 4.99% 30-year fixed mortgage incentive w/ preferred lender - must close by 12/31/24. Contact agent for details.4-sides brick home on a .51 acre cul-de-sac homesite that backs up to mature trees. Extra storage space in the tall crawl space! 1st floor guest suite, rear covered porch, Living rm w/ French doors, Bonus Rm & 3-car garage. Butler's Pantry w/ cabs & wine fridge connects the Dining rm w/ Kitchen. Mudroom drop-zone. Family rm w/ gas FP & 16' sliding doors to the rear porch. Kitchen has quartz counters & backsplash, LED UC lights, trash pullout, soft close doors/drawers, large walk-in pantry, GE Profile SS app w/ 36" gas cooktop & extraction hood vented outside. 5 beds most w/ their own full bath & 2 rooms share Jack-n-Jill bath + bonus Room. Primary Suite w/ huge walk-in closet & tray ceiling. Bathroom w/ free-standing tub, large tiled shower w/ frameless surround, & quartz counters. 6.5" French oak hardwoods. Community resort-style amenities & Ft Mill schools.
- Type:
- Single Family
- Sq.Ft.:
- 4,958
- Status:
- Active
- Beds:
- 6
- Lot size:
- 0.18 Acres
- Year built:
- 2024
- Baths:
- 6.00
- MLS#:
- 4135393
- Subdivision:
- Patterson Pond
ADDITIONAL INFORMATION
Final Basement Opportunity at Patterson Pond! This rare finished basement home is located in the intimate Patterson Pond community in Fort Mill. This magnificent home has everything you have dreamed of and more. As you enter the welcoming Foyer, you are greeted with a beautiful Dining Room with tray ceiling adjacent Butler's Pantry, great for entertaining family and guests. The open floor plan invites endless memories to be had in the gorgeous Gourmet Kitchen, Cafe and Gathering Room with exquisite brick fireplace. First floor also features a Guest Suite as well as a Library/Office. And let's not forget the stunning Sunroom where you can take in the the natural views of the trees just behind this breathtaking homesite. Head upstairs to enjoy the Loft, three additional Bedrooms and Owners Suite with spa-like bathroom. All this, plus a finished basement with another full Bedroom and Bath and huge Rec Room perfect for a pool table or movie room. Amazing Fort Mill Schools!
- Type:
- Land
- Sq.Ft.:
- n/a
- Status:
- Active
- Beds:
- n/a
- Lot size:
- 0.33 Acres
- Baths:
- MLS#:
- 4133417
- Subdivision:
- Chadwyck At Regent Park
ADDITIONAL INFORMATION
Great building lot in Chadwyck in Regent Park, This subdivision includes many amenities such as an outdoor pool, playground, walking trails, and recreation area. Enjoy low York County taxes while being within Fort Mill's award-winning school district and just minutes from Charlotte. You couldn't ask for a more convenient location than Fort Mill schools, close to I-77, Charlotte, and Pineville.
- Type:
- Townhouse
- Sq.Ft.:
- 1,400
- Status:
- Active
- Beds:
- 3
- Lot size:
- 0.06 Acres
- Year built:
- 2023
- Baths:
- 3.00
- MLS#:
- 4129364
- Subdivision:
- Ashe Downs Townhomes
ADDITIONAL INFORMATION
Back on the market, no fault of the seller! Discover sophistication with this 1-year-old townhome, featuring upgrades throughout. The open-plan living area leads to a generous outdoor space with an expansive deck, perfect for entertaining. This well-kept residence boasts crown molding, enhanced baseboards, a luxury tiled shower with seat, professionally painted interior, and upgraded lighting. The spacious driveway and epoxy-coated garage floor provide ample parking. A fence may be installed to fully enclose the backyard. Positioned in a vibrant Fort Mill neighborhood, the home offers quick access to local breweries, Baxter Village, and is just minutes from I-77 and I-485 for easy commutes to Uptown Charlotte and Ballantyne. Additionally, this home includes a 2-year HVAC system warranty and a 10-year structural warranty, ensuring peace of mind for the future!
$11,000,000
0 Baxter Lane Fort Mill, SC 29715
- Type:
- Land
- Sq.Ft.:
- n/a
- Status:
- Active
- Beds:
- n/a
- Lot size:
- 10.29 Acres
- Baths:
- MLS#:
- 4127745
ADDITIONAL INFORMATION
Prime Location for Development! With 10.29 acres of land spread across 9 parcels on Baxter Lane in Fort Mill and situated in a highly sought-after industrial area. This presents a unique investment opportunity in Fort Mill's industrial sector. With easy access to I-77, the possibilities for this expansive parcel of land are endless. Parcels cannot be purchased individually.
$2,200,000
2950 Old Nation Road Fort Mill, SC 29715
- Type:
- Retail
- Sq.Ft.:
- n/a
- Status:
- Active
- Beds:
- n/a
- Lot size:
- 2.2 Acres
- Year built:
- 1978
- Baths:
- MLS#:
- 4127702
ADDITIONAL INFORMATION
This property is shown by appointment only after 5:30 pm. Please do not discuss the sale of this property with the tenants. This is an income producing property with established tenants. Located in one of the hottest commercial markets in the country. Lease details given with signed Non-Disclosure agreement. Solid log office building has a total of nine offices with two common use restrooms and a coffee bar break area. Attractive entry area with room for a reception desk and waiting area. Nice loft area over the entry area. Office building leased to multiple tenants as keyman spaces. 4,000 Sq. ft. shop building leased to a single tenant. Recent survey and clean environmental report. $2.2 million for land and the permanent improvements.
$1,450,000
3048 Hwy 21 Road Fort Mill, SC 29715
- Type:
- General Commercial
- Sq.Ft.:
- n/a
- Status:
- Active
- Beds:
- n/a
- Lot size:
- 2.67 Acres
- Baths:
- MLS#:
- 4119708
ADDITIONAL INFORMATION
SALE PRICE: $1,450,000 UD commercial zoning Combined 21,500 aadt Access to Water/sewer nearby Access to signalized Light Gentle Sloping Topography Located at the heavily traveled corridor of Hwy 21 and Central Carolina Parkway in Fort Mill, SC, this lot offers access to a signalized intersection, water/sewer access, and flat topography. The site also enjoys close proximity to I-77, Hwy 51 (Pineville-Rock Hill Rd), I-485, Fort Mill, Pineville, and South Charlotte. The property is within close proximity of many business parks, retail centers, residential developments, schools, and home to one of the most rapidly growing locations in the state of South Carolina, York County.
$3,600,000
961 Jw Wilson Road Fort Mill, SC 29715
- Type:
- Single Family
- Sq.Ft.:
- 5,463
- Status:
- Active
- Beds:
- 5
- Lot size:
- 2 Acres
- Year built:
- 2024
- Baths:
- 4.00
- MLS#:
- 4116200
- Subdivision:
- Wilson Farm
ADDITIONAL INFORMATION
Welcome to The Potter House at Wilson Farm the newest community of luxury farm estates by award-winning, high-end custom design/build firm, New Old; celebrated for bringing livability and luxury seamlessly together. This exclusive community of several hand-crafted Custom Market Homes on exceptionally rare acreage lots offers all of the sophistication, innovation & refined opulence of modern luxury living with a Historic Farmhouse finish that will stand the test of time. Expertly handcrafted, each features the finest materials with the highest level of craftsmanship and detail; high design trims, finishes and curated spaces, lush owner suites, Chef Kitchens with Sub-Zero & Wolf appliances, volume ceilings, outdoor living space & pool package make these homes perfect for those seeking a peaceful retreat from the bustle of the modern world, while being only mins from top schools, shops, restaurants & activities. Truly unique opportunity in one of Charlottes most desired suburbs.
$235,000
494 Glory Court Fort Mill, SC 29715
- Type:
- Condo
- Sq.Ft.:
- 1,149
- Status:
- Active
- Beds:
- 2
- Year built:
- 1984
- Baths:
- 2.00
- MLS#:
- 4114229
- Subdivision:
- Regent Park
ADDITIONAL INFORMATION
Delightful single-level duplex unit! Nestled in a tranquil setting, this home offers the perfect blend of comfort and convenience. Inviting open-concept main living area with a vaulted ceiling and gleaming hardwood floors flows effortlessly into the well-appointed kitchen, creating an ideal space for entertaining family & friends. Step outside onto the private deck, where morning coffee or evening gatherings await. Beautifully updated main bath featuring charming wainscoting and ample cabinetry, adds a touch of elegance to your daily routine. Primary bedroom, secondary bedroom & a generously sized flex room, perfect for a home office or hobby room. Dedicated laundry room with cabinets for storage completes this lovely home. Fresh updates include new carpet and paint throughout. Located in the esteemed Fort Mill school district, and just from I-77, this home offers unparalleled accessibility to both uptown Charlotte & the quaint charm of main street Fort Mill.
Andrea Conner, License #298336, Xome Inc., License #C24582, [email protected], 844-400-9663, 750 State Highway 121 Bypass, Suite 100, Lewisville, TX 75067

Data is obtained from various sources, including the Internet Data Exchange program of Canopy MLS, Inc. and the MLS Grid and may not have been verified. Brokers make an effort to deliver accurate information, but buyers should independently verify any information on which they will rely in a transaction. All properties are subject to prior sale, change or withdrawal. The listing broker, Canopy MLS Inc., MLS Grid, and Xome Inc. shall not be responsible for any typographical errors, misinformation, or misprints, and they shall be held totally harmless from any damages arising from reliance upon this data. Data provided is exclusively for consumers’ personal, non-commercial use and may not be used for any purpose other than to identify prospective properties they may be interested in purchasing. Supplied Open House Information is subject to change without notice. All information should be independently reviewed and verified for accuracy. Properties may or may not be listed by the office/agent presenting the information and may be listed or sold by various participants in the MLS. Copyright 2024 Canopy MLS, Inc. All rights reserved. The Digital Millennium Copyright Act of 1998, 17 U.S.C. § 512 (the “DMCA”) provides recourse for copyright owners who believe that material appearing on the Internet infringes their rights under U.S. copyright law. If you believe in good faith that any content or material made available in connection with this website or services infringes your copyright, you (or your agent) may send a notice requesting that the content or material be removed, or access to it blocked. Notices must be sent in writing by email to [email protected].
Fort Mill Real Estate
The median home value in Fort Mill, SC is $451,600. This is higher than the county median home value of $348,700. The national median home value is $338,100. The average price of homes sold in Fort Mill, SC is $451,600. Approximately 81.11% of Fort Mill homes are owned, compared to 14.09% rented, while 4.8% are vacant. Fort Mill real estate listings include condos, townhomes, and single family homes for sale. Commercial properties are also available. If you see a property you’re interested in, contact a Fort Mill real estate agent to arrange a tour today!
Fort Mill, South Carolina 29715 has a population of 24,069. Fort Mill 29715 is more family-centric than the surrounding county with 41.16% of the households containing married families with children. The county average for households married with children is 33.33%.
The median household income in Fort Mill, South Carolina 29715 is $120,665. The median household income for the surrounding county is $72,234 compared to the national median of $69,021. The median age of people living in Fort Mill 29715 is 36.4 years.
Fort Mill Weather
The average high temperature in July is 90.4 degrees, with an average low temperature in January of 30.8 degrees. The average rainfall is approximately 44.1 inches per year, with 2.5 inches of snow per year.
