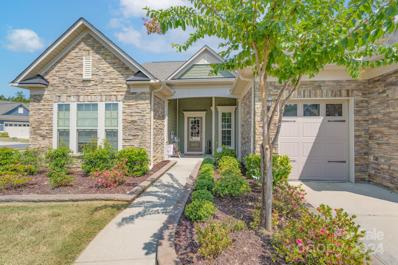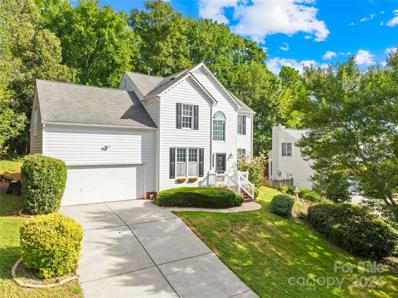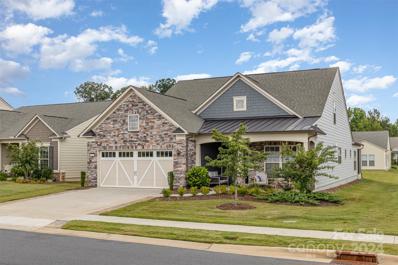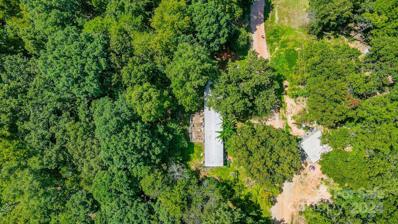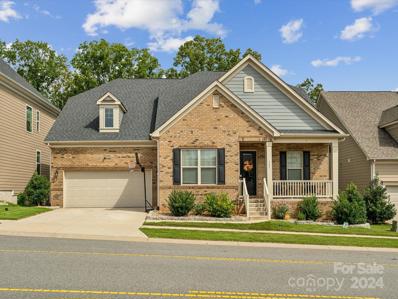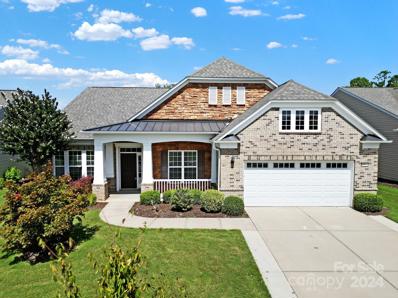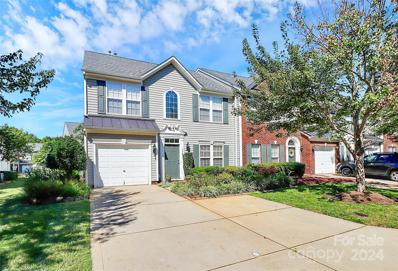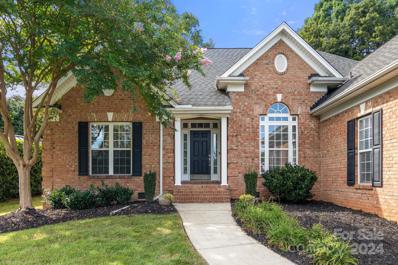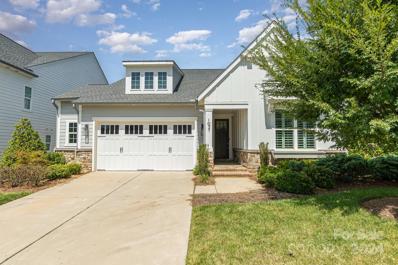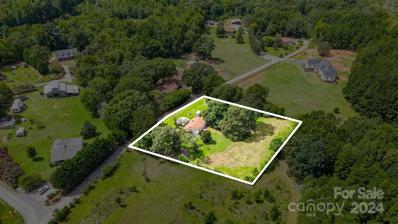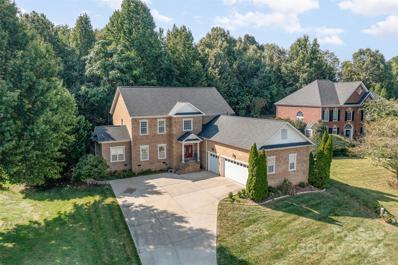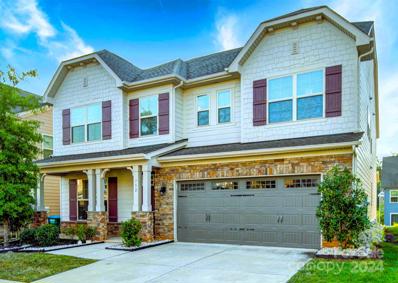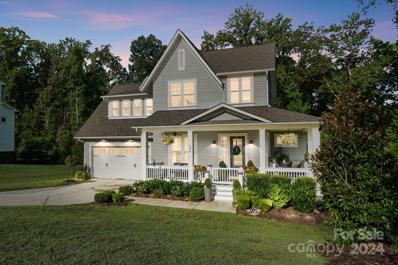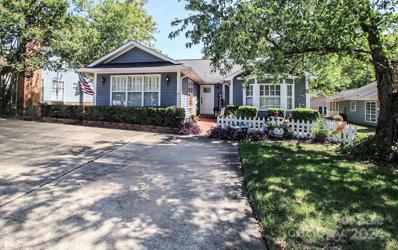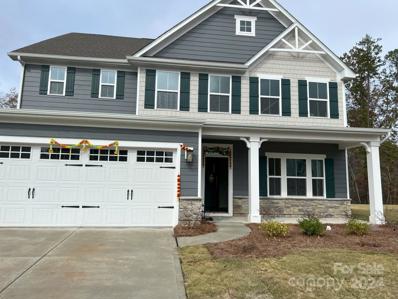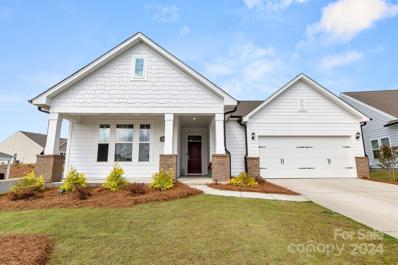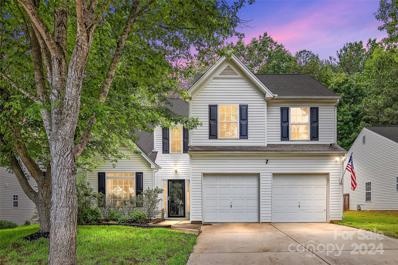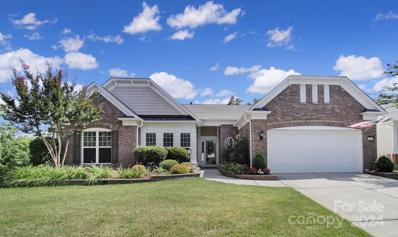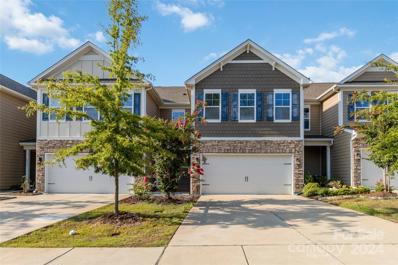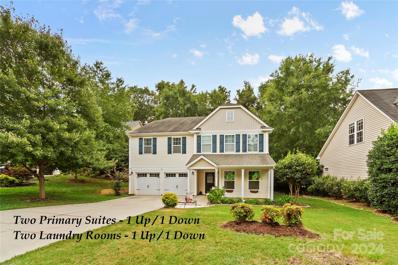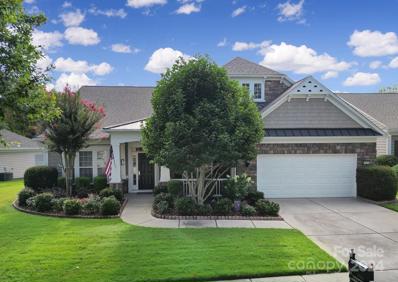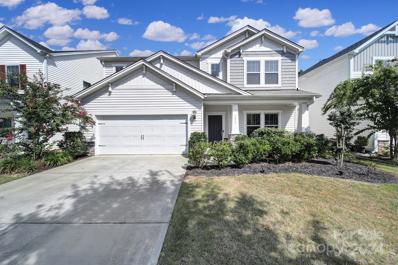Fort Mill SC Homes for Rent
- Type:
- Single Family
- Sq.Ft.:
- 3,920
- Status:
- Active
- Beds:
- 3
- Lot size:
- 0.21 Acres
- Year built:
- 2019
- Baths:
- 4.00
- MLS#:
- 4177276
- Subdivision:
- Carolina Orchards
ADDITIONAL INFORMATION
3087 Bartlett Street is a modern, 3 Bedroom, 3.5 Bathroom single-family residence offering a spacious and comfortable living environment. This home offers an open concept living area that provides a seamless flow between the living room, dining area and kitchen, ideal for entertaining. Upstairs, you'll find a generously sized bedroom and huge bonus room or flex space, storage and full bathroom. There is an additional unfinished storage room over the garage which is climate controlled. The Primary Suite is a true retreat, complete with a walk-in closet and a spa-like en-suite bathroom with adjoining flex room connected to the Primary Bathroom one could use as a seating room or additional office. Outside, the home is perfect for outdoor entertainment or relaxing. Located in a highly desirable community with easy access to shopping and recreational amenities. With its modern design, high-quality finishes, and desirable features, this home is a must-see.
- Type:
- Single Family
- Sq.Ft.:
- 3,441
- Status:
- Active
- Beds:
- 5
- Lot size:
- 0.39 Acres
- Year built:
- 1990
- Baths:
- 4.00
- MLS#:
- 4162045
- Subdivision:
- Bailiwyck
ADDITIONAL INFORMATION
Stunning, meticulously maintained, custom-built home in the sought-after Bailiwyck neighborhood! This beautiful residence offers an exceptional amount of living space, featuring open, formal living and dining rooms that are perfect for entertaining guests or enjoying family gatherings. The exquisite kitchen is a chef's dream, boasting elegant countertops, a spacious work island, and rich cabinetry, all of which seamlessly flow into a cozy family room. This inviting space is adorned with a tray ceiling and a charming fireplace, providing the perfect ambiance for relaxation, and it includes an adjoining parlor that bathes the area in natural light. The main floor also features the primary suite. Additionally, a sixth bedroom is available, which is ideal for use as a study, nursery, or guest room. This home is conveniently located just minutes from I-77, offering easy access to nearby amenities, shopping, dining, and more, making it a perfect place to call home.
- Type:
- Single Family
- Sq.Ft.:
- 2,026
- Status:
- Active
- Beds:
- 4
- Lot size:
- 0.44 Acres
- Year built:
- 1995
- Baths:
- 3.00
- MLS#:
- 4176625
- Subdivision:
- Keswick
ADDITIONAL INFORMATION
Welcome home to this 4-bedroom, 2.5-bathroom home located in the desirable Keswick neighborhood of Regent Park, Fort Mill. The cozy living room features a fireplace, and the kitchen comes with granite countertops and stainless steel appliances. A half bath is conveniently located downstairs. Upstairs, the primary suite is a true retreat with a spacious en suite bathroom and a walk-in closet. The fourth bedroom can also serve as a versatile bonus room to suit your needs. Situated on a large lot in a community known for its top-rated schools, this home offers the perfect environment for families. Don't miss this opportunity to live in one of Fort Mill's most desirable neighborhoods!
- Type:
- Single Family
- Sq.Ft.:
- 2,943
- Status:
- Active
- Beds:
- 3
- Lot size:
- 0.17 Acres
- Year built:
- 2021
- Baths:
- 3.00
- MLS#:
- 4178184
- Subdivision:
- Carolina Orchards
ADDITIONAL INFORMATION
Spacious open floor loaded w/upgrades!, paver patio in back & stone work in front! Garage floor & 3-season room have epoxy coating. Office W/French doors for privacy, extra Golf Cart Garage space & endless storage. Gourmet Kitchen w/island, butler pantry, solid wood shelves in walk-in-pantry, granite counters, SS Kitchen Aid appliances, under counter lighting, gas cook-top, under sink hot water heater, double ovens & Dining Area. Freshly painted main level, patio & 3-season closed-in porch W/vinyl windows! Extra outlet in 2 closets. Mill work/Wainscoting in BD & office on the main floor. Spacious primary Suite includes large walk-in closet, tray ceiling, dual vanities & oversized upgraded walk-in shower w/rain shower-head & quartz counters. Add. BD & bath on main. Upstairs boasts large loft, 3rd bedroom, full bath & huge walk-in attic storage. Amenities: Fitness Center, Yoga Studio, Dog Park, Indoor/Outdoor Pools & Hot Tubs, Tennis, 8 Pickle-Ball courts, Bocce, play area & More!
- Type:
- Single Family
- Sq.Ft.:
- 1,216
- Status:
- Active
- Beds:
- 3
- Lot size:
- 1 Acres
- Year built:
- 1995
- Baths:
- 2.00
- MLS#:
- 4180889
ADDITIONAL INFORMATION
Looking for a slice of land in Fort Mill? Look no further. This one acre property is located so close to everything Fort Mill has to offer, but still considered York County only for taxes. This parcel would make the ideal site for you to park your own manufactured home. Well and septic already on-site. Beautiful Treed Lot. The mobile home currently on-site is being sold "as-is"; seller will make no improvements or repairs. Awesome Fort Mill Schools, Catawba Ridge High, Forest Creek Middle and River Trail Elementary.
$885,000
161 Dudley Drive Fort Mill, SC 29715
- Type:
- Single Family
- Sq.Ft.:
- 4,094
- Status:
- Active
- Beds:
- 5
- Lot size:
- 0.14 Acres
- Year built:
- 2021
- Baths:
- 5.00
- MLS#:
- 4179785
- Subdivision:
- Massey
ADDITIONAL INFORMATION
Hard to find one story living with a finished basement in this sought after Massey community! Incredible location within walking distance to the elementary school. Primary bedroom plus 2 bedrooms ensuite & a spacious office w/double doors. 10-foot ceilings, light colored floors, moody colors, tons of natural light . . . every thing a buyer looks for! Coveted kitchen w/natural finished cabinets, oversized island, gas cooktop, SS appliances, large breakfast area that overlooks screen porch. Cozy great room w/gas log fireplace. Walk down to the expansive basement that has two more bedrooms & full bath plus a flex room & a family room that could be used for so many purposes. Two unfinished storage that allows for so many options. Covered patio overlooks wooded views & extends to gorgeous brick paver patio w/fire pit area & fenced yard ready for BBQs & smores! Check out this gorgeous video https://youtu.be/EHJ2ZSH0Tas
- Type:
- Single Family
- Sq.Ft.:
- 2,876
- Status:
- Active
- Beds:
- 3
- Lot size:
- 0.21 Acres
- Year built:
- 2013
- Baths:
- 4.00
- MLS#:
- 4179553
- Subdivision:
- Sun City Carolina Lakes
ADDITIONAL INFORMATION
Move-in ready Morningside Lane w/ a sunroom & views of the lake! Enjoy cooking in the updated kitchen w/ LVP floors, granite counters, cream cabinets, SS appliances, gas cooktop & vent hood, solar tube, & a walk-in pantry. Eat meals at the island bar, in the dining nook off the great room, or in the formal dining room! Entertain guests in the great room, which has beautiful hardwood floors & built-ins, and flows into the spacious sunroom. The primary suite has a tray ceiling & a bathroom w/ an upgraded dual sink vanity, frameless glass shower, makeup vanity, & a large walk-in closet. 2 guest bdrms each have their own private bath! A front flex space has beautiful French doors w/ transom & sidelights, & can be used as a office, den, or hobby room! Relax in the screened porch or on the stamped concrete patio while enjoying the private view! 2-car garage w/ epoxy floors & walk-up attic storage, and an extended driveway. Don't miss this opportunity to join the active-adult lifestyle today!
- Type:
- Single Family
- Sq.Ft.:
- 1,564
- Status:
- Active
- Beds:
- 2
- Lot size:
- 0.14 Acres
- Year built:
- 2010
- Baths:
- 2.00
- MLS#:
- 4180190
- Subdivision:
- Sun City Carolina Lakes
ADDITIONAL INFORMATION
Check out this Pine Spring model with a sunroom in amenity-rich Sun City Carolina Lakes! Features include bamboo flooring, a gas fireplace, crown molding, wainscoting, ceiling fans, plantation shutters, whole home surge protector, & over-garage storage! Den at the front of the home can be used as a 3rd bedroom, office, or 2nd living area! Open layout of the great room & dining area is great for any arrrangement of furniture! The kitchen features SS appliances, a gas range, tile backsplash, a large island w/ pendant lighting, & a lazy susan cabinet! Relax in the sunroom or on the rear patio, where you can enjoy the view of the privacy landscaping under the protection of the electric awning! Primary suite has lots of natural light & a bathroom w/ dual sinks, a sliding glass door shower, & a walk-in closet. Great location to shopping, restaurants, medical centers, & more! Don't miss this fabulous opportunity to join the active-adult lifestyle!
$355,000
172 Snead Road Fort Mill, SC 29715
Open House:
Saturday, 11/16 1:00-3:00PM
- Type:
- Townhouse
- Sq.Ft.:
- 1,877
- Status:
- Active
- Beds:
- 3
- Year built:
- 2006
- Baths:
- 3.00
- MLS#:
- 4179188
- Subdivision:
- Fairway Townes
ADDITIONAL INFORMATION
Home Showings is now open. Stunning End unit townhome with 1,877 sq ft of living space! Very Clean & Move in Ready! The enclosed back area offers privacy, while the one-car garage and open floor plan add convenience and style. The kitchen features ample cabinets, plenty of counter space, and a pantry for all your needs. Upstairs, you’ll find 3 spacious bedrooms, including a large primary suite with a tray ceiling and lots of natural light throughout the home. The laundry room is on the 2nd floor, and there’s no shortage of closet space. Washer/Dryer along with Refrigerator convey with property. Convenient access to the community pool and perfectly located near the airport, downtown Charlotte, South End, and the historic district in Fort Mill. Don’t miss this rare opportunity!
- Type:
- Single Family
- Sq.Ft.:
- 1,925
- Status:
- Active
- Beds:
- 3
- Lot size:
- 0.38 Acres
- Year built:
- 2004
- Baths:
- 3.00
- MLS#:
- 4177709
- Subdivision:
- Melbourne At Bailiwyck
ADDITIONAL INFORMATION
*BACK ON MARKET AT NO FAULT OF SELLER* Enjoy the ease of ranch living with the added bonus of future potential. Nestled in the heart of the highly desirable Melbourne at Bailiwyck community in Fort Mill, this classic brick ranch home offers a perfect blend of comfort and privacy. Boasting 3 spacious bedrooms and 2.5 bathroom, this home is ideal for those seeking a peaceful retreat without sacrificing convenience. Situated on a quiet cul-de-sac, this home provides the privacy you desire, with mature landscaping surrounding the property. The single-level living space is complemented by a finished attic area above your 2-car garage. The large deck provides another level of privacy not available in most neighborhoods. Don't miss your chance to own a piece of this coveted neighborhood, known for its community spirit, top-rated schools, and proximity to shopping, dining, and recreational amenities. This Fort Mill gem is a must-see!
- Type:
- Single Family
- Sq.Ft.:
- 3,808
- Status:
- Active
- Beds:
- 6
- Lot size:
- 0.16 Acres
- Year built:
- 2020
- Baths:
- 6.00
- MLS#:
- 4178457
- Subdivision:
- Arden Mill
ADDITIONAL INFORMATION
Discover luxury living in this immaculate 6-bedroom, 5.5-bath home, built in 2019 and thoughtfully designed for modern comfort. The first-floor primary suite offers convenience and privacy, featuring a spacious layout, spa-like bath, and walk-in closet. The heart of the home is a stunning open-concept kitchen with high-end appliances, a large island, and custom cabinetry, perfect for entertaining. Bright and airy living spaces are enhanced by large windows, flooding the home with natural light. Step outside to the adjustable screened-in back patio, an ideal space for year-round relaxation and outdoor dining. Located in a desirable neighborhood near schools, shopping, and dining, this home is the perfect blend of luxury and convenience.
- Type:
- Single Family
- Sq.Ft.:
- 870
- Status:
- Active
- Beds:
- 2
- Lot size:
- 1.02 Acres
- Year built:
- 1986
- Baths:
- 1.00
- MLS#:
- 4180146
ADDITIONAL INFORMATION
PRICE IMPROVEMENT! Look no further for the perfect slice of Americana. This stunning 1 acre lot is located in Fort Mill, but only pays the low York county taxes. The existing home could potentially be fixed up, but is being sold, "as-is". Just imagine the peaceful countryside lined with beautiful heritage oak trees. It's only minutes from all of the amenities that Fort Mill has to offer and did I mention the schools? Zoned for the most highly rated Fort Mill schools (River Trail, Forest Creek, Catawba). This opportunity lands you close to the beautiful new neighborhoods of Lost Rabbit & Wilson Farms. This home and land has never left the original Wilson Family! Don't hesitate, opportunities like this rarely present themselves. This home may qualify for 203k rehabilitation loan, ask for details from the listing agent.
- Type:
- Single Family
- Sq.Ft.:
- 3,805
- Status:
- Active
- Beds:
- 6
- Lot size:
- 0.41 Acres
- Year built:
- 2005
- Baths:
- 5.00
- MLS#:
- 4178877
- Subdivision:
- Melbourne At Bailiwyck
ADDITIONAL INFORMATION
Explore this stunning full brick property in a prime location, offering space and exceptional features! With 6 spacious bedrooms, 4.5 bathrooms, a versatile loft, and an oversized 3-car garage, this home has it all. Enter the grand foyer with elegant marble floors and a soaring two-story ceiling. The living room boasts high ceilings, rich hardwood floors, and a cozy gas fireplace. The primary suite includes an en-suite bath and private sunroom—perfect for morning coffee or evening relaxation. A second bedroom with en-suite bath serves as a flexible additional suite. The chef’s kitchen with a large island and formal dining room complete the main floor. Upstairs, find 4 more bedrooms, a generous loft ideal for a media room, and 2 full baths. A pool table is also included! With abundant storage and an option to customize or finish the attic space, this home has room to grow. Don’t miss out!
- Type:
- Single Family
- Sq.Ft.:
- 3,554
- Status:
- Active
- Beds:
- 5
- Lot size:
- 0.13 Acres
- Year built:
- 2018
- Baths:
- 4.00
- MLS#:
- 4178739
- Subdivision:
- Oakland Pointe
ADDITIONAL INFORMATION
Beautiful Cal Atlantic Built home with all the custom upgrades and finishes at Oakland Pointe Community. This 5 Bed-4 Bath features a formal dining room with coffered ceiling and upgraded lighting, French door office, a guest bedroom, full bath, huge open gourmet kitchen featuring luxurious granite countertops and backsplash. The kitchen opens to a living room with a built-in gas fireplace hardwood floors cover the main level with ample natural light. Step outside to the large, covered porch, Upstairs has a loft area and oversized primary suite, complete with a coffered ceiling and a large sitting area. The custom en-suite bath offers a spa-like experience. Additional spacious 3 bedrooms and 2 full baths provide ample space for family and guests. The home is equipped with water softener & filtration system for premium water quality, irrigation system in front and backyard. this home offers convenient access to local amenities like the Anne Springs Close Greenway.
- Type:
- Single Family
- Sq.Ft.:
- 3,304
- Status:
- Active
- Beds:
- 4
- Lot size:
- 0.35 Acres
- Year built:
- 2019
- Baths:
- 4.00
- MLS#:
- 4177322
- Subdivision:
- Nims Village
ADDITIONAL INFORMATION
Experience the allure of this custom home & private backyard, nestled in the serene and highly coveted Nims Village! Designer finishes and upgrades throughout, this stunning residence is sure to impress your guests. Passing through the wrap-around covered front porch, you’re welcomed by rich hardwood floors & an open floor plan for entertaining. The spacious living room, adorned with thick wooden beam accents on the ceiling, flows seamlessly into the dining area and kitchen. Chef’s kitchen boasts upgraded SS appliances, abundant countertop and cabinet space, stylish backsplash and a massive island perfect for meal prep. The private primary retreat offers a luxurious en-suite bathroom & a huge walk-in closet. Upstairs, you’ll discover three generously sized secondary bedrooms, two full baths and a large family room. Outside, a large covered porch overlooks the fully fenced private backyard, complete with a built-in fire pit, creating an ideal space for relaxation and gatherings.
- Type:
- Condo
- Sq.Ft.:
- 1,524
- Status:
- Active
- Beds:
- 3
- Lot size:
- 0.01 Acres
- Year built:
- 1985
- Baths:
- 3.00
- MLS#:
- 4179903
- Subdivision:
- Mulberry Village
ADDITIONAL INFORMATION
Welcome home to quaint and convenient Mulberry Village, right in the heart of beautiful Fort Mill, SC! This immaculate and charming cottage-style home offers the perfect blend of privacy and low-maintenance living. Nestled on a quiet cul-de-sac street, this hidden gem will not disappoint. NEW carpet, NEW luxury vinyl plank, and FRESH paint make this already extremely well-cared-for home even more pleasant and inviting. Inside, you’ll find an open floor plan with LVP throughout and impeccable flow. The front bedroom, with its bright bay window and half bath, is perfect for a home office or den. The spacious living room boasts vaulted ceilings and a cozy gas fireplace. The ideal kitchen is as stylish as it is functional. Enjoy stepping out onto your screened-in porch, perfect for entertaining on those fall nights to come. Close to I-77, top-rated schools, and all the conveniences Fort Mill has to offer! Your long-awaited dream home is finally here!
- Type:
- Single Family
- Sq.Ft.:
- 3,020
- Status:
- Active
- Beds:
- 5
- Lot size:
- 0.25 Acres
- Year built:
- 2022
- Baths:
- 3.00
- MLS#:
- 4177964
- Subdivision:
- Ansley Park
ADDITIONAL INFORMATION
Beautiful well-maintained Large oversized lot for neighborhood, pre-inspected and all repairs made, neutral colors, yard irrigation system, multizone Nest HVAC system controlled from phone, smart garage w/MyQ automated door system, large gathering room with beautiful white kitchen white tile backsplash, large island for entertaining, spacious laundry room and large closets. Master Suite is 14X18 with sitting area space, extremely large Master closet, beautiful raised vanity in Master Ba with dual sinks & luxury size shower. Formal Flex Room 12X13 or can be designated office space or a dining room, Loft den upstairs with closet + great for 2nd living/tv area. Left hand side yard has large expanded area with sizeable empty space distance from neighbors. Wonderful pool and community center that can be reserved for private parties. 5 minutes drive to school, Lowes, cinemas, Walmart, Publix, Target and Costco. One of the best neighborhoods with all the amenities near by.
- Type:
- Single Family
- Sq.Ft.:
- 2,613
- Status:
- Active
- Beds:
- 4
- Lot size:
- 0.16 Acres
- Year built:
- 2022
- Baths:
- 3.00
- MLS#:
- 4179311
- Subdivision:
- Ansley Park
ADDITIONAL INFORMATION
This almost brand new home built in 2022, offers the perfect blend of modern design & practical layout in one of Fort Mill's most desired neighborhoods. Featuring two master suites on the main floor, this home is ideal for multi-generational living or hosting guests. A spacious office provides a quiet space for working from home, while upstairs, you’ll find two additional bedrooms and a full bath. The kitchen in this home is stylish and practical with white cabinets, large kitchen island and double oven makes cooking & entertainment easy. The open concept ensures that the kitchen flows into the living area. Situated on a quiet corner lot in a cul-de-sac, the home is full of natural light, creating a warm and inviting atmosphere. Living in Fort Mill means enjoying a vibrant, family-friendly community known for its top-rated schools, abundant parks, and easy access to the best of the Carolinas with shopping, dining, and entertainment just minutes away. Community with amazing pool.
- Type:
- Single Family
- Sq.Ft.:
- 2,404
- Status:
- Active
- Beds:
- 4
- Lot size:
- 0.23 Acres
- Year built:
- 2004
- Baths:
- 3.00
- MLS#:
- 4177490
- Subdivision:
- Legacy Park
ADDITIONAL INFORMATION
Imagine fall nights on this massive deck with a bar area, hot tub & daybed swing at this home on a cul de sac street in Legacy Park w/ fantastic amenities such as a pool, clubhouse, fitness center, playground, sport courts & fields! With a grand dining & living area, this home is perfect for celebrating w/ a crowd! Special features include vaulted ceilings, wood flooring on the main, vinyl plank flooring up & a beautiful kitchen w/ custom cabinetry, a breakfast bar, granite counters & SS appliances incl. a double oven/gas range. A spacious primary suite w/ a tray ceiling has a renovated bath w/ an XL tub w/ tile surround & glass doors, gorgeous tile flooring, granite counters on a double vanity & a walk-in custom closet. There are 3 additional bedrooms up plus a spectacular large separate bonus room, providing many flexible options for using spaces in the home! Zoned for acclaimed Indian Land schools! Investors take note; there are no rental restrictions in the community per the HOA!
- Type:
- Single Family
- Sq.Ft.:
- 2,549
- Status:
- Active
- Beds:
- 3
- Lot size:
- 0.2 Acres
- Year built:
- 2010
- Baths:
- 3.00
- MLS#:
- 4177805
- Subdivision:
- Sun City Carolina Lakes
ADDITIONAL INFORMATION
Gorgeous Crestwood Meadow home in amenity-rich Sun City! You'll love the Brazilian teak floors in the dining room & great room (w gas-log fireplace), as well as the crown molding & wainscoting accents! Enjoy cooking in the spacious kitchen w/ SS appliances, a gas cooktop, a large island w/ bookcase shelving, granite counters, tile backsplash, a built-in desk area, pantry w/ wood shelving, & a breakfast nook! The primary suite has windows overlooking the trees, and an en-suite bathroom w/ a soaking tub, frameless glass shower, & a large walk-in closet! 2 guest bedrooms, a hall bath, & an office w/ French doors sit in the front of the home. Relax in the 4-season room that overlooks the private view of the trees, or entertain on the beautifully landscaped paver patio w/ seasonal views of the lake! You also can't beat this home's central location to one of the community walking trails, right outside the back door! Extended 2-car garage w/ VersaLift storage system! Come see this home today!
- Type:
- Townhouse
- Sq.Ft.:
- 2,570
- Status:
- Active
- Beds:
- 4
- Lot size:
- 0.05 Acres
- Year built:
- 2019
- Baths:
- 3.00
- MLS#:
- 4178865
- Subdivision:
- Forest Grove
ADDITIONAL INFORMATION
Amazing Townhome in Forest Grove. Beautiful well maintained open floor plan home with 4BRs and3Baths, gleaming hardwood floors in Kitchen, Dining Room and Living Room on main level. Freshly painted home. Upgraded modern Kitchen with granite counter tops, large island, stainless steel appliances and gas range. Upper floor boasts of spacious loft, large primary bed room, two spacious secondary bed rooms, another full bath and laundry room. Plenty of storage inside the Townhome. Neighborhood offers outdoor pool, playground and walking trails. Refrigerator, Washer and Dryer convey. Well desired location with easy access to I-77, near shopping and restaurants. Fort Mill Schools.
$628,000
7223 Meyer Road Fort Mill, SC 29715
- Type:
- Single Family
- Sq.Ft.:
- 3,695
- Status:
- Active
- Beds:
- 5
- Lot size:
- 0.32 Acres
- Year built:
- 2011
- Baths:
- 4.00
- MLS#:
- 4178577
- Subdivision:
- Balmoral
ADDITIONAL INFORMATION
Looking for potential multi-generational living in Fort Mill? Quality built TRUE HOMES Drake model has low utility costs, 1/3 acre wooded (private) lot and a wonderful, open floor plan w/9' ceilings w/crown moldings downstairs, natural light (plenty of windows), fresh paint, and LVP throughout most of the home. Beautiful chef's kitchen (literally! the current owner is a chef) - tons of prep space & storage; kitchen island; double gas ovens & stove top w/chef's fan that vents outside; granite counters; sliding cabinet shelves & built-in mixer appliance lift. 2 primary bedroom suites! 1st floor w/private full bath & handicap doors (+laundry) 3 more large bedrooms up PLUS 2nd primary suite. Plenty of cabinets & storage thruout. 2nd laundry upstairs. Enjoy the serenity of the peaceful (and private) back screened-in patio on a crisp fall day! Wonderful amenities (https://www.regalmanorhoa.com/home/) and sought-after Fort Mill schools. Close to Ballantyne, healthcare, shopping.
- Type:
- Single Family
- Sq.Ft.:
- 2,873
- Status:
- Active
- Beds:
- 3
- Lot size:
- 0.21 Acres
- Year built:
- 2007
- Baths:
- 4.00
- MLS#:
- 4177748
- Subdivision:
- Sun City Carolina Lakes
ADDITIONAL INFORMATION
Lovely Morningside Lane w/ new roof 2023 & new A/C 2024! The formal dining room w/ a tray ceiling & wainscoting features custom lighted built-ins w/ granite counters! Past the butler's pantry is the chef's kitchen, offering SS appliances, a gas cooktop & vent hood, granite counters, pull-out shelves, island w/ bar seating, ceramic tile floor, solar tube (w/ solar powered light at night), & a custom walk-in pantry! The great room also has 2 solar tubes, a gas-log fireplace, and built-ins! An office w/ French doors & built-ins is great for working from home, or to use as a den! Cozy primary suite w/ a tray ceiling & ceiling fan leads to the luxurious bath w/ quartz counters, dual sink vanity w/ pull-out shelves, zero entry walk-in stone & tile shower, framed mirrors, & a custom closet! Enjoy the 4-season room w/ 2 ceiling fans, tiled floors, & sun shades, or enjoy the back patio w/ an added tree line for privacy! Spacious garage w/ epoxy floors & built-ins! Come see this home today!
Open House:
Saturday, 11/16 11:00-1:00PM
- Type:
- Single Family
- Sq.Ft.:
- 2,492
- Status:
- Active
- Beds:
- 3
- Lot size:
- 0.32 Acres
- Year built:
- 2017
- Baths:
- 3.00
- MLS#:
- 4176226
- Subdivision:
- The Retreat At Rayfield
ADDITIONAL INFORMATION
Welcome to your dream home, where modern design meets cozy elegance! This stunning property features an open floor plan that seamlessly connects the living, dining, and kitchen areas, perfect for entertaining and family gatherings. The interior boasts exquisite 3D wall customizations, including a striking faux brick wall, fireplace and beautifully crafted ceiling beams that add character and charm. The primary bedroom is a true retreat, featuring an in-wall electric fireplace that creates a warm and inviting atmosphere. Remote control blinds in every bedroom. Step outside to discover a large backyard, ideal for outdoor activities and relaxation. Located in a vibrant community, you'll enjoy access to fantastic amenities, including a refreshing pool, a fun-filled playground, a fully equipped gym, and a welcoming clubhouse. Don’t miss the opportunity to make this exceptional home yours!
- Type:
- Single Family
- Sq.Ft.:
- 2,933
- Status:
- Active
- Beds:
- 4
- Lot size:
- 0.14 Acres
- Year built:
- 2019
- Baths:
- 3.00
- MLS#:
- 4176206
- Subdivision:
- Saxon Place
ADDITIONAL INFORMATION
ALL NEW LVP flooring on the main level and new carpet in the main level primary bedroom and closet. This charming home in the sought-after Regent Park community offers a convenience with its extensive list of features. The property includes a welcoming drop zone and an extended patio, perfect for outdoor gatherings. As a smart home, it integrates modern technology for seamless living. The primary bedroom boasts a stunning wall of windows, this design element enhances the room’s openness and creates an airy atmosphere, perfect for relaxation. The kitchen is a chef’s dream with stainless steel appliances, including a stylish vent hood, a huge walk-in pantry, and pull-out cabinets for easy access. The primary bedroom is a retreat with a tray ceiling, and the ensuite bathroom boasts his-and-her vanities, an oversized walk-in shower, and custom closets designed for both partners. Home has been recently painted throughout and pressure washed exterior.
Andrea Conner, License #298336, Xome Inc., License #C24582, [email protected], 844-400-9663, 750 State Highway 121 Bypass, Suite 100, Lewisville, TX 75067
Data is obtained from various sources, including the Internet Data Exchange program of Canopy MLS, Inc. and the MLS Grid and may not have been verified. Brokers make an effort to deliver accurate information, but buyers should independently verify any information on which they will rely in a transaction. All properties are subject to prior sale, change or withdrawal. The listing broker, Canopy MLS Inc., MLS Grid, and Xome Inc. shall not be responsible for any typographical errors, misinformation, or misprints, and they shall be held totally harmless from any damages arising from reliance upon this data. Data provided is exclusively for consumers’ personal, non-commercial use and may not be used for any purpose other than to identify prospective properties they may be interested in purchasing. Supplied Open House Information is subject to change without notice. All information should be independently reviewed and verified for accuracy. Properties may or may not be listed by the office/agent presenting the information and may be listed or sold by various participants in the MLS. Copyright 2024 Canopy MLS, Inc. All rights reserved. The Digital Millennium Copyright Act of 1998, 17 U.S.C. § 512 (the “DMCA”) provides recourse for copyright owners who believe that material appearing on the Internet infringes their rights under U.S. copyright law. If you believe in good faith that any content or material made available in connection with this website or services infringes your copyright, you (or your agent) may send a notice requesting that the content or material be removed, or access to it blocked. Notices must be sent in writing by email to [email protected].
Fort Mill Real Estate
The median home value in Fort Mill, SC is $499,000. This is higher than the county median home value of $348,700. The national median home value is $338,100. The average price of homes sold in Fort Mill, SC is $499,000. Approximately 81.11% of Fort Mill homes are owned, compared to 14.09% rented, while 4.8% are vacant. Fort Mill real estate listings include condos, townhomes, and single family homes for sale. Commercial properties are also available. If you see a property you’re interested in, contact a Fort Mill real estate agent to arrange a tour today!
Fort Mill, South Carolina has a population of 24,069. Fort Mill is more family-centric than the surrounding county with 49.11% of the households containing married families with children. The county average for households married with children is 33.33%.
The median household income in Fort Mill, South Carolina is $120,665. The median household income for the surrounding county is $72,234 compared to the national median of $69,021. The median age of people living in Fort Mill is 36.4 years.
Fort Mill Weather
The average high temperature in July is 90.4 degrees, with an average low temperature in January of 30.8 degrees. The average rainfall is approximately 44.1 inches per year, with 2.5 inches of snow per year.
