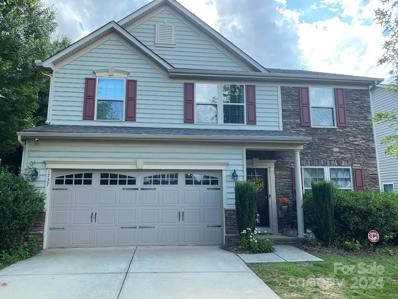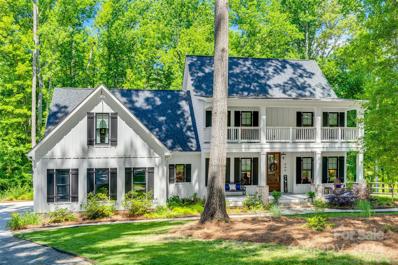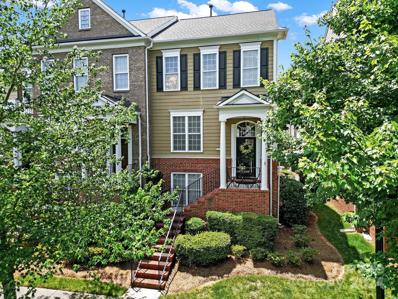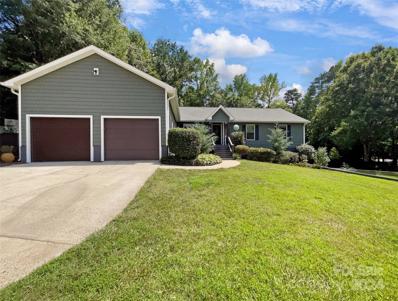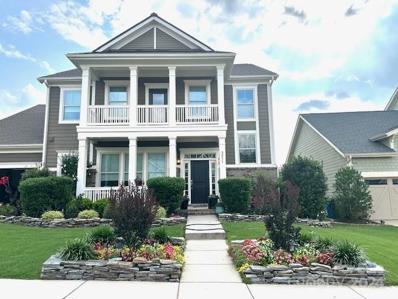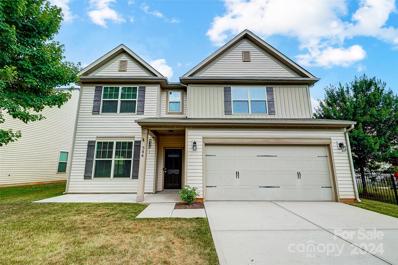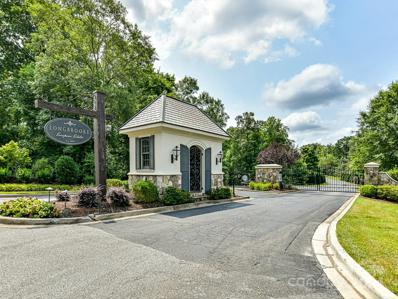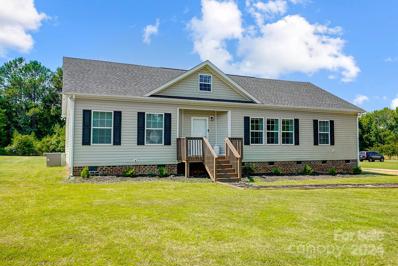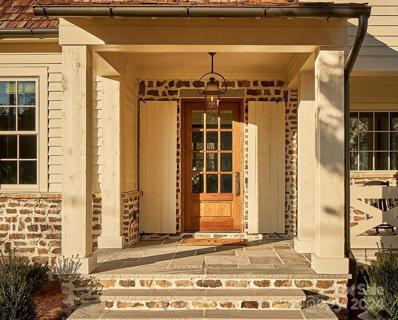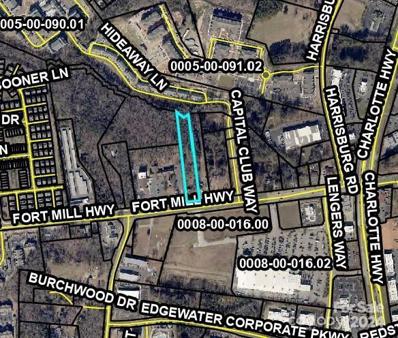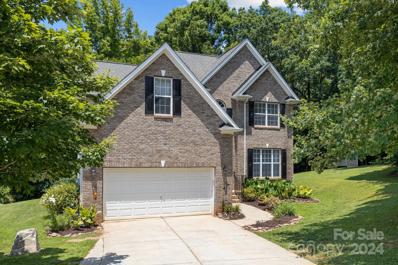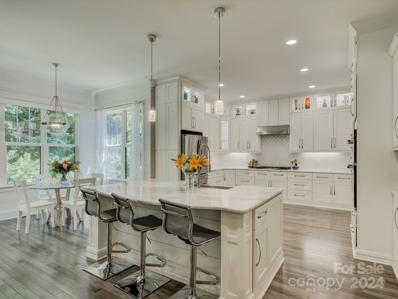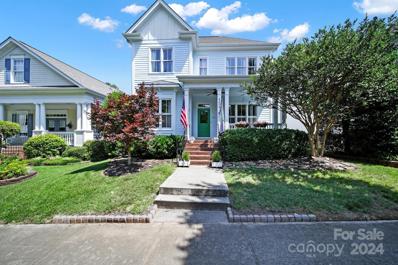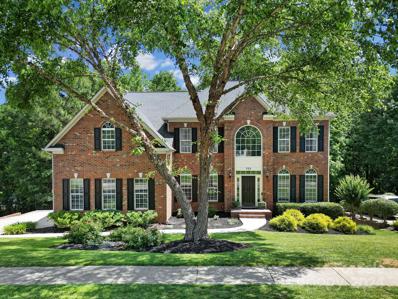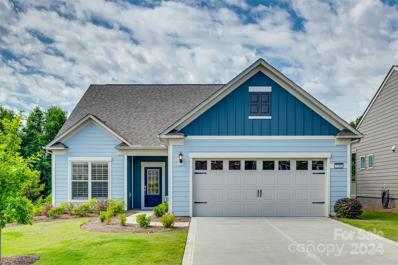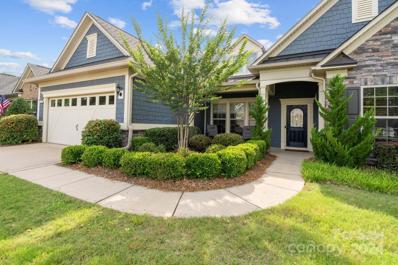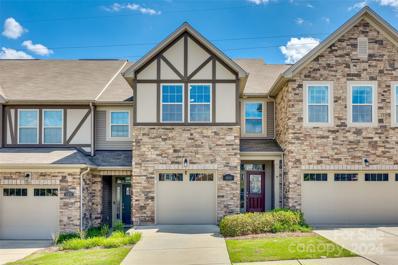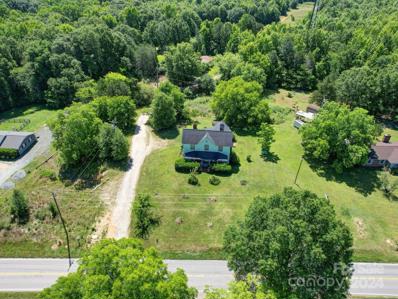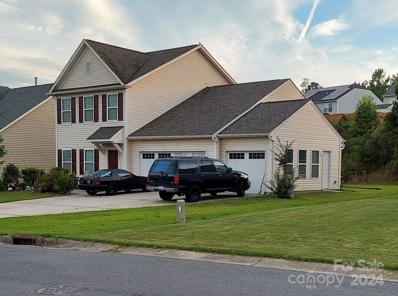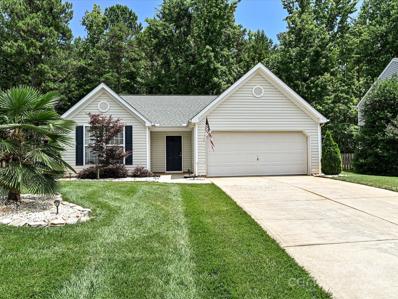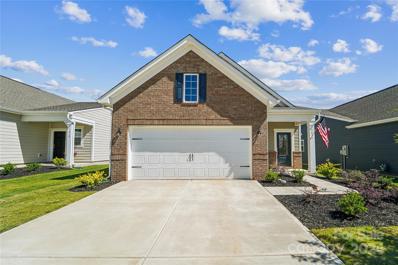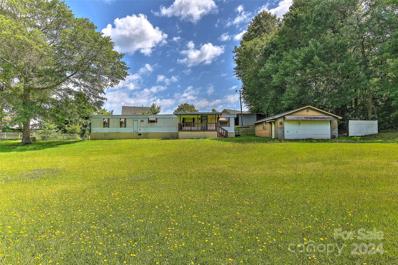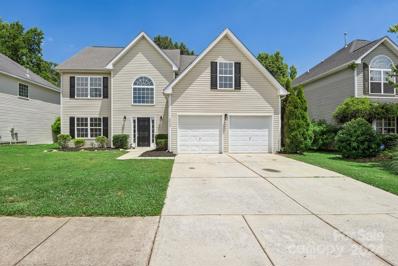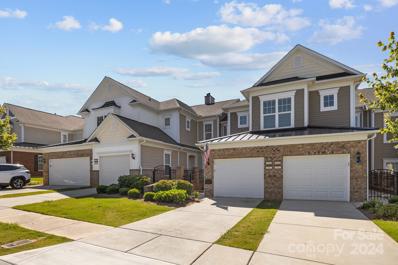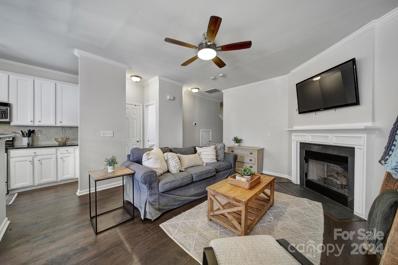Fort Mill SC Homes for Rent
- Type:
- Single Family
- Sq.Ft.:
- 2,585
- Status:
- Active
- Beds:
- 3
- Lot size:
- 0.15 Acres
- Year built:
- 2015
- Baths:
- 3.00
- MLS#:
- 4148020
- Subdivision:
- Massey
ADDITIONAL INFORMATION
Lovely two story home in Amenity rich Massey Sub-division! This fabulous community has expansive greenway parks and resort amenities including a water slide, lazy river, splash zone, Jr. Olympic Pool, Playground, Clubhouse and a Fitness Center.
$1,250,000
509 Fairway Drive Fort Mill, SC 29715
- Type:
- Single Family
- Sq.Ft.:
- 3,251
- Status:
- Active
- Beds:
- 4
- Lot size:
- 1.3 Acres
- Year built:
- 2020
- Baths:
- 4.00
- MLS#:
- 4150489
- Subdivision:
- Fairway Drive
ADDITIONAL INFORMATION
Newest home located on sought after Fairway Drive. Built in 2020 this custom home is located on the Fort Mill Golf course. The southern charm if this home is on 1.28 acres overlooking a canopy of mature oak trees. Upgrades throughout with beautifully stained, oversized French doors and wood floors reclaimed from a 100-year old Wisconsin barn. The chef’s kitchen boasts side by side commercial style refrigerator and freezer along with walk in pantry. The primary bedroom on the first floor has vaulted ceilings and direct access to the screened back porch. The primary bathroom shows off 2 walk in closets, side by side vanities and soaking tub. Four porches on the exterior of this home make for several opportunities to spend time overlooking the beautifully landscaped and fenced backyard. On the second floor you will find a large bedroom over the garage along with 2 additional bedrooms and bath. Fort Mill continues to create great quality of life with its many parks and top rated schools.
- Type:
- Townhouse
- Sq.Ft.:
- 1,869
- Status:
- Active
- Beds:
- 3
- Lot size:
- 0.04 Acres
- Year built:
- 2009
- Baths:
- 4.00
- MLS#:
- 4150164
- Subdivision:
- Baxter Village
ADDITIONAL INFORMATION
Immaculate end unit townhome in desirable Baxter Village! This stunning 3-bedroom, 3.5-bathroom residence spans three floors and is move-in ready. The main level boasts hardwood flooring, while new modern LVP adorns the upper levels and stair treads. Upstairs, you'll find two spacious primary bedrooms, each with its own full bath and generous closet space. The designer kitchen features 42" cabinets, an island, granite countertops, and stainless steel appliances. The dining area flows seamlessly into the living room, highlighted by a cozy gas log fireplace. The lower level offers versatility with an office space and an additional bedroom and full bath. All of this and a private Trex deck, new HVAC unit and a 2-car garage with ceiling storage shelving. Located just moments from shops, restaurants, boutiques, and more, providing both convenience and luxury. Enjoy access to Fort Mill's top-rated schools, benefit from low SC taxes, and embrace the vibrant community of Baxter Village.
Open House:
Wednesday, 9/25 8:00-7:00PM
- Type:
- Single Family
- Sq.Ft.:
- 2,959
- Status:
- Active
- Beds:
- 3
- Lot size:
- 1 Acres
- Year built:
- 1992
- Baths:
- 4.00
- MLS#:
- 4153698
- Subdivision:
- Hamilton Place
ADDITIONAL INFORMATION
Seller may consider buyer concessions if made in an offer. Welcome to the comfort of a home designed with tasteful modern features for your convenience. Unwind by the cozy fireplace, which adds a warm ambiance to this unique home. Step into the heart of the home—the kitchen—complete with a striking accent backsplash and plenty of stainless steel appliances. The primary bathroom is a sanctuary featuring double sinks for convenience and a separate tub and shower for a spa-like experience at home. Expand your living space with a deck ideal for enjoying the peaceful surroundings. The fenced backyard offers added privacy and security. This property seamlessly blends aesthetics and functionality, providing a perfect sanctuary for those who appreciate quality and style. Don't miss out on the opportunity to make this home yours—a space tailored to your taste and comfort.
- Type:
- Single Family
- Sq.Ft.:
- 3,460
- Status:
- Active
- Beds:
- 4
- Lot size:
- 0.24 Acres
- Year built:
- 2018
- Baths:
- 4.00
- MLS#:
- 4151353
- Subdivision:
- Masons Bend
ADDITIONAL INFORMATION
BACKYARD RETAILORED----This residence features 4 spacious bedrooms & bonus room/5th bedroom... 3 and 1/2 bathrooms. Property offers breathtaking sunsets (MUST SEE IN PERSON) views fenced backyard with covered screened patio-remote screen with a beautiful privacy garden creating the perfect backdrop for evening relaxation and tranquility. Enjoy rich amenities overlooking the Catawba River. Soaring 10 ft ceilings (1st floor) & an abundance of windows, designer lighting through home. other features: tankless water heater. White kitchen with island, quartz countertops, and stainless steel appliances, custom wall treatments throughout home.. new luxury vinyl flooring throughout, oversized garage, 2-1/2. offers ample space for vehicles & storage. designer tiled laundry with custom shelfing
$539,900
544 Danson Drive Fort Mill, SC 29715
- Type:
- Single Family
- Sq.Ft.:
- 3,151
- Status:
- Active
- Beds:
- 4
- Lot size:
- 0.13 Acres
- Year built:
- 2013
- Baths:
- 4.00
- MLS#:
- 4151004
- Subdivision:
- Stafford Oaks
ADDITIONAL INFORMATION
Stunning newly updated home in desirable Fort Mill community, Stafford Oaks! This move in ready beauty is loaded with highlights such as fresh paint, amazing new flooring, rich moldings, 2 car garage, and an open concept floor plan. The main floor features a light filled foyer, Formal dining, Living room, and spacious Great room with gas fireplace. The chefs kitchen offers stainless appliances, gas range, granite counters, center island with seating, & pantry. Upstairs you’ll find the large loft/rec area, 3 secondary bedrooms, & laundry. Lovely primary suite with tray ceiling, walk-in closet, dual vanities, garden tub, & shower. The level and fenced back yard features a patio- the perfect spot to relax and enjoy your morning coffee, entertain, or grill. Community offers clubhouse and pool- the perfect place to beat the heat! Sought after Fort Mill schools and SC taxes. Convenient location to Charlotte, shopping, dinning, and I-77.
- Type:
- Land
- Sq.Ft.:
- n/a
- Status:
- Active
- Beds:
- n/a
- Lot size:
- 0.48 Acres
- Baths:
- MLS#:
- 4153286
- Subdivision:
- Longbrooke
ADDITIONAL INFORMATION
Dreaming of finding the perfect lot in an upscale luxury home community close to all the shopping, entertainment & dining of both the Ballantyne area and the popular Up & Coming Indian Land area to build your own home? Then look no further!! This beautiful level lot in the prestigious gated community of Longbrooke awaits. Longbrooke is a picturesque community consisting of luxury custom-built homes on large tree lined lots surrounded by natural beauty and privacy. And this lot offers plenty of space for a gracious custom estate home as well as an outdoor living space for a pool and entertainment. And not only are you close to a plethora of dining, shopping & entertainment but are also just minutes away from the new MUSC Hospital location and Costco shopping center. Plus, as an added value, Seller has survey and soil test available.
$410,000
767 Bolick Road Fort Mill, SC 29707
- Type:
- Single Family
- Sq.Ft.:
- 1,748
- Status:
- Active
- Beds:
- 3
- Lot size:
- 1 Acres
- Year built:
- 2020
- Baths:
- 2.00
- MLS#:
- 4151897
ADDITIONAL INFORMATION
BACK ON THE MARKET no fault of the sellers. Offering a $10,000 credit with acceptable offer! MOTIVATED SELLERS looking to pass the keys to the next owners! It's time to make this gorgeous house your home! Built in 2020, this lovely 3 bedroom 2 bath home sits on a peaceful one acre lot with NO HOA. Entering the home, you are greeted by the open concept floor plan with natural light abound. The kitchen awaits a chefs touch with stainless steel appliances and functional island with storage. The primary bedroom offers space for quiet retreat with spa like walk in shower in the primary bath. Relax on the back porch that over looks the open backyard, just waiting for entertaining or homesteading. In the highly sought after area of Fort Mill/Indian Land, this home awaits new owners. Schedule your showing today!
$1,274,000
2268 New Gray Rock Road Fort Mill, SC 29708
- Type:
- Single Family
- Sq.Ft.:
- 2,195
- Status:
- Active
- Beds:
- 3
- Lot size:
- 0.6 Acres
- Year built:
- 2024
- Baths:
- 3.00
- MLS#:
- 4150135
- Subdivision:
- Briar Farm
ADDITIONAL INFORMATION
Welcome to The Cottage at Briar Farm, by Luxury design/build team New Old. This English-inspired cottage is filled with the highest level of design details throughout. Wide plank white oak flooring on main and upper; 10 foot ceilings; custom layered lighting throughout; a color-drenched boot room with a stunning antique walnut armoire, Fourhands bench & charming wallpaper; beautiful powder bath with floor to ceiling cladding & a custom floating marble vanity, hand-laid stone fireplace inglenook with exposed beams exudes timeless elegance. The hand-made, furniture quality of the inset custom kitchen cabinetry paired with honed marble countertops + a fireclay apron front sink offers an incredible amount of character & storage. Upstairs features custom built-ins for storage, vintage wallpapers & an enchanting built-in bunk room. A rocking chair porch with gas-lit copper lantern, cypress siding and a galvanized metal roof create a timeless exterior. Too many details to list!
$1,250,000
224 Fort Mill Highway Fort Mill, SC 29707
- Type:
- General Commercial
- Sq.Ft.:
- n/a
- Status:
- Active
- Beds:
- n/a
- Lot size:
- 1.8 Acres
- Baths:
- MLS#:
- 4151845
ADDITIONAL INFORMATION
Zoned GB General Business Just South of Ballantyne South Charlotte Near Hwy 521 intersection Across from Lowes Indian Land, fastest growing area in S C Day Time Population 5 Miles 80,927 Average Household income 5 Miles $87,628 Tenant in older house on the property. Needs 45 days notice to vacate the house. House being sold at no value, no disclosure, as is.
- Type:
- Single Family
- Sq.Ft.:
- 2,642
- Status:
- Active
- Beds:
- 5
- Lot size:
- 1.3 Acres
- Year built:
- 2007
- Baths:
- 3.00
- MLS#:
- 4147018
- Subdivision:
- Lynnwood Farms
ADDITIONAL INFORMATION
Welcome to your hard-to-find dream home, nestled on a serene cul-de-sac in Lynnwood Farms with over 1 acre of land! This gem is a rare find- the sellers' relocation is your golden opportunity! Priced to sell, this stunning 4-bedroom residence, with an extra bonus/bedroom, features 2.5 baths and a grand two-story entry and living room with a cozy gas fireplace. The formal dining room and butler's pantry make entertaining elegant and seamless. The eat-in kitchen opens onto a composite deck overlooking your private backyard. The primary bedroom, conveniently on the main floor, boasts a luxurious ensuite bath with a separate tub and shower. Upstairs, find three additional bedrooms and a bonus/bedroom. Enjoy lush, tree-lined privacy, a tankless water heater, irrigation system, and electric fence. Plus, new garage door can be controlled via smartphone. Located in award-winning Fort Mill school district, this peaceful retreat offers both luxury and tranquility, close to shopping and dining.
Open House:
Saturday, 9/28 1:00-3:00PM
- Type:
- Single Family
- Sq.Ft.:
- 3,343
- Status:
- Active
- Beds:
- 4
- Lot size:
- 0.29 Acres
- Year built:
- 2019
- Baths:
- 3.00
- MLS#:
- 4149434
- Subdivision:
- Bailiwyck
ADDITIONAL INFORMATION
Welcome to your dream home, where elegance meets functionality in a serene setting. Nestled in a prestigious neighborhood, this exquisite residence boasts beautifully manicured landscaping that invites you into a world of tranquility and sophistication.Step inside to discover an amazing kitchen designed for the culinary enthusiast. This gourmet space features custom cabinetry and a spacious island perfect for entertaining. The primary suite, located on the main level, offers a private retreat with ample space and natural light. The primary bath is a sanctuary in itself, featuring a spacious shower, luxurious finishes, and a spa-like ambiance.For those working from home, the main level office provides a quiet and inspiring workspace.Additional features include an unfinished walk-out basement, offering endless possibilities for customization to suit your lifestyle needs, whether it's a home gym, entertainment area, or additional living space. Located near shopping, restaurants & 77.
- Type:
- Single Family
- Sq.Ft.:
- 2,394
- Status:
- Active
- Beds:
- 3
- Lot size:
- 0.11 Acres
- Year built:
- 2002
- Baths:
- 3.00
- MLS#:
- 4138190
- Subdivision:
- Baxter Village
ADDITIONAL INFORMATION
New main living area paint 8/11/24. Southern charm with it's Charleston moldings and convenient layout with the primary bedroom on the main level as well as two additional bedrooms and extra large bonus room upstairs. Inside discover an updated interior, the heart of the home is the stunning kitchen with sleek quartz countertops, stainless steel appliances, and a farmhouse sink, and gas connection in place behind stove to create a culinary oasis. Refinished wood floors on the main level, leading to the living area, complete with new light fixtures and fireplace. French doors open to reveal an office space, enhanced by the addition of café door for privacy. The primary suite is a sanctuary boasting a custom closet and a spa-like bathroom with updated fixtures. As well as energy-efficient with solar panels, a new attic radiant barrier, and added insulation. New piping, (the only piping that wasn't changed was the stub outs from the faucets and shower so literally about an inch or so).
$895,000
705 Drew Avenue Fort Mill, SC 29708
- Type:
- Single Family
- Sq.Ft.:
- 5,158
- Status:
- Active
- Beds:
- 6
- Lot size:
- 0.26 Acres
- Year built:
- 2004
- Baths:
- 4.00
- MLS#:
- 4146799
- Subdivision:
- Sutton Place
ADDITIONAL INFORMATION
Nestled in the heart of the neighborhood, this home invites you to indulge in its charm and sophistication. The main floor boasts an open-concept layout with gourmet kitchen, large walk-in pantry and sprawling island perfect for entertaining. Large windows allow natural light to flood the home and offer a picturesque backdrop of the secluded backyard. Retreat to the primary suite featuring spa-like ensuite bathroom with soaking tub and separate shower. The true gem of this home lies beneath the surface. Descend into the fully finished basement where you'll find a cozy living room, second office, additional bedroom and home gym. Complete with wet bar and convenient access to a full bathroom, the basement is an entertainer's paradise. Private backyard is perfect for enjoying warm summer days and cooler evenings. With its thoughtful design and numerous upgrades, this stunning three story home offers the perfect blend of elegance and comfort. Don't miss your opportunity to make it yours!
- Type:
- Single Family
- Sq.Ft.:
- 2,478
- Status:
- Active
- Beds:
- 3
- Lot size:
- 0.17 Acres
- Year built:
- 2022
- Baths:
- 3.00
- MLS#:
- 4148693
- Subdivision:
- Carolina Orchards
ADDITIONAL INFORMATION
PRIVACY! PRIVACY! PRIVACY in the amazing 55+ community of Carolina Orchards in Fort Mill. Cul-de-sac property with woods behind. This pristine and popular Castle Rock 3 BR/3Bath home is in "LIKE NEW" condition as its only 2 years old. Primary suite is on main floor. The gourmet kitchen is an entertainers dream w/ additional wet bar w/ wine fridge and sink. This home is flooded with natural light, creating a tranquil oasis where you can unwind & enjoy moments of peace. The backyard is a blank slate for new homeowner to make their own. Residents have access to a range of amenities tailored to an active & social lifestyle. This includes a clubhouse, fitness center, indoor and outdoor swimming pools, walking trails, tennis and pickleball courts & various social activities to enjoy with like-minded neighbors. You don't want to miss out on this beautiful home in an amazing community. SELLERS ARE MOTIVATED!!
$849,900
418 Bloom Street Fort Mill, SC 29715
- Type:
- Single Family
- Sq.Ft.:
- 3,455
- Status:
- Active
- Beds:
- 3
- Lot size:
- 0.21 Acres
- Year built:
- 2016
- Baths:
- 4.00
- MLS#:
- 4148136
- Subdivision:
- Carolina Orchards
ADDITIONAL INFORMATION
Welcome home to your 2 level Tangerly Oak model in the award winning 55+ community of Carolina Orchards. 3 BR 3.5 Baths. Primary suite & 2nd BR/dual primary on main. Upgraded Kit w/double ovens, ss app, gas cooktop, ss direct-vent hood, Instant hot water at sink, ref included, walk-in pantry. Open concept living, great for indoor/outdoor entertaining. Great rm w/stone fireplace, Sunrm leading to 3 season rm leading to patio & back yard. 1st floor Laundry w/cabinets, sink, washer/dryer included. Drop Zone leading to 4' extended 2 car + tandem Garage, utility sink, tankless water heater, walk-up attic storage. 2nd level w/loft, 3rd BR, 3rd full bath. Lawn maintenance included. Tons of amenities--indoor/outdoor pools & hot tubs, 8 lit pickleball cts, 4 lit tennis cts, 2 bocce cts, dog park, playground, fitness center, aerobics rm, ball rms, meeting rms, full-time activities director w/lots of activities & clubs to choose from. Come join us in the Orchards. It's a great place to call home.
- Type:
- Townhouse
- Sq.Ft.:
- 1,666
- Status:
- Active
- Beds:
- 3
- Year built:
- 2016
- Baths:
- 3.00
- MLS#:
- 4150046
- Subdivision:
- Ayrshire
ADDITIONAL INFORMATION
Discover your dream home in the sought-after community of Ayrshire, Fort Mill! This spacious 1600+ sq ft townhouse offers 3 bedrooms, 2.5 baths, and a host of modern amenities perfect for comfortable living. Seamless flow between living, dining, and kitchen areas offering granite countertops, stainless steel appliances, and ample cabinet space. Luxurious en-suite bath and walk-in closet. Private patio, perfect for relaxing or entertaining. Attached Garage offering convenient parking and extra storage. Located just minutes from I-77, enjoy a quick and easy commute to Uptown Charlotte, making this home ideal for those working in the city but desiring suburban tranquility. Ayrshire offers beautifully landscaped common areas, and a community pool for residents to enjoy. Close to top-rated schools, shopping, dining, and entertainment options in both Fort Mill and Charlotte. Don't miss this opportunity to own a beautiful home in a prime location! Schedule your showing today!
$12,500,000
10622 Barberville Road Fort Mill, SC 29707
- Type:
- General Commercial
- Sq.Ft.:
- n/a
- Status:
- Active
- Beds:
- n/a
- Lot size:
- 99.5 Acres
- Year built:
- 1910
- Baths:
- MLS#:
- 4150836
ADDITIONAL INFORMATION
Great development opportunity. Land includes =/- 99 acres priced at $12,500,000. Being sold along with 10606 Barberville which is approximately 0.74 acres and 156 foot road frontage with a brick home for $330,000 (different owners but sold at same time). Total land is 100 +/- acres. All zoned LDR Lancaster County. Water line located on Barberville Road. Sewer Line located on back of property near Clem's Branch Creek. Approximately 1028 foot road frontage. Lancaster County Schools own the land next to this land and have plans to build a new Elementary School on Harrisburg Road beside property. Cell tower on property. House built in 1910 sold at no value.
- Type:
- Single Family
- Sq.Ft.:
- 2,100
- Status:
- Active
- Beds:
- 3
- Lot size:
- 0.25 Acres
- Year built:
- 2014
- Baths:
- 3.00
- MLS#:
- 4150674
- Subdivision:
- Silver Run
ADDITIONAL INFORMATION
Home with one of the 5 biggest at any price, 1) First Floor or any floor master bedroom (20'3x14'8) (close to 1.5 car garage sq. footage), 2) Luxury master bath, 3) Walk in master closet (11x10), 4) 3 car garage with bump 5) 50+ feet almost flat driveway that can accommodate 5+ cars. School bus stops in front of house. Minutes to Ballantyne NC with low SC taxes. A skinny step to enter house. First floor master bedroom with walkout to patio. Deluxe master bath with large garden tub, 5 foot walk in shower, dual vanity. Garage with tv/internet hookup. Ist floor laundry, dining room and living room. Morning sun in dining room at breakfast. Kitchen with granite countertops. New Samsung stainless steel kitchen appliances. Large loft (~ 15x13). Gas furnace and water heater. Ceiling fan pre-wired for living room and MBR. Carpet with heavy duty padding. Original owners: non smoking, no pets. Comfort height toilets. Part of backyard is wooded providing privacy.
- Type:
- Single Family
- Sq.Ft.:
- 1,245
- Status:
- Active
- Beds:
- 3
- Lot size:
- 0.39 Acres
- Year built:
- 2001
- Baths:
- 2.00
- MLS#:
- 4149164
- Subdivision:
- Legacy Park
ADDITIONAL INFORMATION
Lovely three bedroom two bath Ranch in Legacy Park. Spacious Great Room has vaulted ceiling and fireplace. Updated Kitchen with gas stove. Owners Suite overlooking private rear yard has vaulted ceiling, roomy bath, and large walk-in closet. Two secondary bedrooms are at the front of the house. New LVP in Foyer and just updated hall bathroom. HVAC December 2023. Backyard is fenced with property extending into the woods beyond the fence line. Amenity rich neighborhood with pool, indoor basketball, tennis court, pond, and playground. Convenient to shopping, dining, medical, Ballantyne, and Fort Mill. Award winning Indian Land Schools.
- Type:
- Single Family
- Sq.Ft.:
- 1,530
- Status:
- Active
- Beds:
- 2
- Lot size:
- 0.15 Acres
- Year built:
- 2023
- Baths:
- 2.00
- MLS#:
- 4145034
- Subdivision:
- Elizabeth
ADDITIONAL INFORMATION
This charming Open Concept Chiffon Floorplan with a Screened-In Covered Porch off the back of the home is sure to delight you! Nicely appointed Owners Suite that overlooks the backyard. The Study has French Doors and is off the main living area. The Elizabeth Community Amenities are planned for completion in 2025 and will contain a Clubhouse, Pool, Fitness Center, Playground, Sports Courts and a Walking Trail!
- Type:
- Single Family
- Sq.Ft.:
- 918
- Status:
- Active
- Beds:
- 2
- Lot size:
- 0.82 Acres
- Year built:
- 1981
- Baths:
- 2.00
- MLS#:
- 4148130
- Subdivision:
- Dunwoody Acres
ADDITIONAL INFORMATION
Quiet street close in proximity to key locations like Kingsley and Baxter Village. Whether it's first-time homebuyers or investors looking to expand their portfolio, this location seems to offer both convenience and potential for growth.
- Type:
- Single Family
- Sq.Ft.:
- 2,850
- Status:
- Active
- Beds:
- 4
- Lot size:
- 0.17 Acres
- Year built:
- 2006
- Baths:
- 3.00
- MLS#:
- 4148930
- Subdivision:
- Brookchase
ADDITIONAL INFORMATION
Move-in ready 4-bed, 2.5-bath home. Freshly updated with modern finishes. Features include new, stylish vinyl plank flooring on the first floor and new carpet upstairs. An open concept floor plan makes this a very functional and convenient layout. Spacious rooms throughout the entire home. Upstairs, find a primary bedroom with bonus space and generously sized secondary bedrooms. Located in the sought-after Fort Mill / Indian Land area, in a lovely neighborhood with an outdoor community swimming pool perfect to beat the summer heat! Highly desired Fort Mill schools and low South Carolina taxes. Easy access to highways, Charlotte Airport, medical facilities and all the shopping, dining and entertainment nearby. A MUST SEE!
- Type:
- Condo
- Sq.Ft.:
- 1,634
- Status:
- Active
- Beds:
- 2
- Year built:
- 2015
- Baths:
- 2.00
- MLS#:
- 4144943
- Subdivision:
- Sun City Carolina Lakes
ADDITIONAL INFORMATION
Impeccable, model-like residence located in Sun City Carolina Lakes, a Dell Webb community boasts an airy layout & a 3-season tiled porch offering woodland views. Features include an office w French doors, a Great Rm w a Gas Fireplace & a Kitchen w S/S appliances, granite countertops, gas range, new dishwasher, & garbage disposal & a delightful breakfast nook. The Primary Suite has a walkin closet, Bath with a dual vanity sink, soaking tub, separate shower & ample storage. Updates include fresh paint, lighting fixtures, wood flooring, tiled bathrooms. Crown molding, wainscoting in the dining room & ceiling fans add to the allure. 1 car garage w storage racks completes the picture. This vibrant 55+ adult community is Minutes from dining & shopping, and a stone's throw from the golf course, pools, walking trails, bocce, tennis, gym and lakes with 140+clubs with something for everyone!
- Type:
- Townhouse
- Sq.Ft.:
- 1,546
- Status:
- Active
- Beds:
- 3
- Lot size:
- 0.03 Acres
- Year built:
- 2005
- Baths:
- 3.00
- MLS#:
- 4142188
- Subdivision:
- Waterstone
ADDITIONAL INFORMATION
Welcome home to this freshly upgraded END UNIT in the heart of Fort Mill. This move-in ready townhome has passed all home inspections and has appraised over list price! Lots of natural light highlights the stainless steel appliances including a brand new refrigerator, granite countertops, and tile back splash in the kitchen. The split bedroom plan with upgraded bathrooms, ceiling fans and NO carpet is ready to welcome it's new owners. Enjoy the oversized primary bedroom with vaulted ceiling, large walk-in closet, and en-suite bathroom. The outdoor patio space and tranquil setting is a great spot to unwind after a long week. With easy access to I-77, shopping & dining, amazing location, short walk to the community pool, and top rated schools.
Andrea Conner, License #298336, Xome Inc., License #C24582, [email protected], 844-400-9663, 750 State Highway 121 Bypass, Suite 100, Lewisville, TX 75067
Data is obtained from various sources, including the Internet Data Exchange program of Canopy MLS, Inc. and the MLS Grid and may not have been verified. Brokers make an effort to deliver accurate information, but buyers should independently verify any information on which they will rely in a transaction. All properties are subject to prior sale, change or withdrawal. The listing broker, Canopy MLS Inc., MLS Grid, and Xome Inc. shall not be responsible for any typographical errors, misinformation, or misprints, and they shall be held totally harmless from any damages arising from reliance upon this data. Data provided is exclusively for consumers’ personal, non-commercial use and may not be used for any purpose other than to identify prospective properties they may be interested in purchasing. Supplied Open House Information is subject to change without notice. All information should be independently reviewed and verified for accuracy. Properties may or may not be listed by the office/agent presenting the information and may be listed or sold by various participants in the MLS. Copyright 2024 Canopy MLS, Inc. All rights reserved. The Digital Millennium Copyright Act of 1998, 17 U.S.C. § 512 (the “DMCA”) provides recourse for copyright owners who believe that material appearing on the Internet infringes their rights under U.S. copyright law. If you believe in good faith that any content or material made available in connection with this website or services infringes your copyright, you (or your agent) may send a notice requesting that the content or material be removed, or access to it blocked. Notices must be sent in writing by email to [email protected].
Fort Mill Real Estate
The median home value in Fort Mill, SC is $505,389. This is higher than the county median home value of $185,200. The national median home value is $219,700. The average price of homes sold in Fort Mill, SC is $505,389. Approximately 63.03% of Fort Mill homes are owned, compared to 33.14% rented, while 3.84% are vacant. Fort Mill real estate listings include condos, townhomes, and single family homes for sale. Commercial properties are also available. If you see a property you’re interested in, contact a Fort Mill real estate agent to arrange a tour today!
Fort Mill, South Carolina has a population of 14,451. Fort Mill is more family-centric than the surrounding county with 37.65% of the households containing married families with children. The county average for households married with children is 33.2%.
The median household income in Fort Mill, South Carolina is $71,436. The median household income for the surrounding county is $59,394 compared to the national median of $57,652. The median age of people living in Fort Mill is 36.5 years.
Fort Mill Weather
The average high temperature in July is 90.7 degrees, with an average low temperature in January of 29.9 degrees. The average rainfall is approximately 43.9 inches per year, with 0.2 inches of snow per year.
