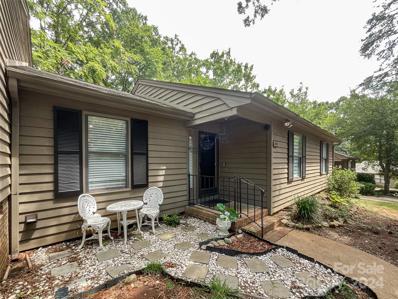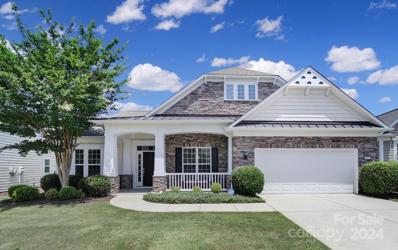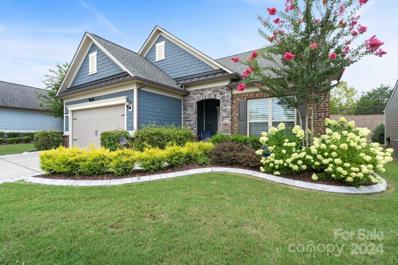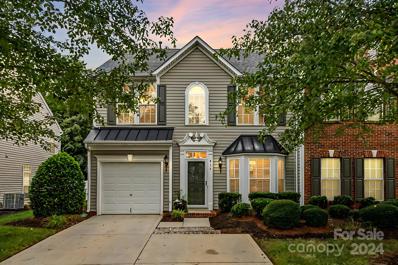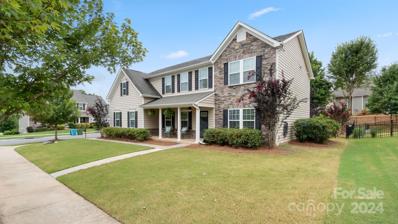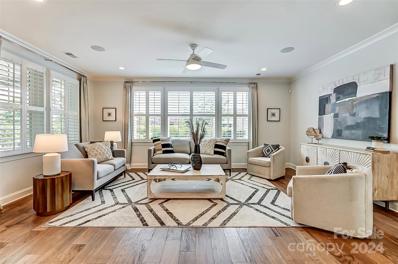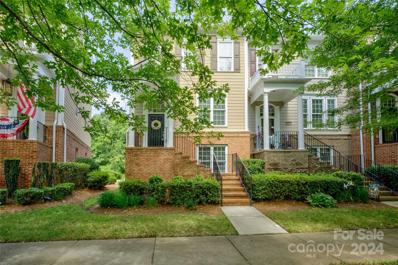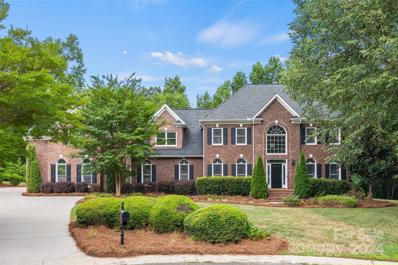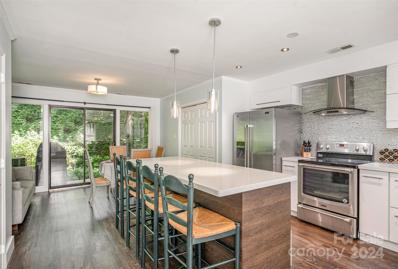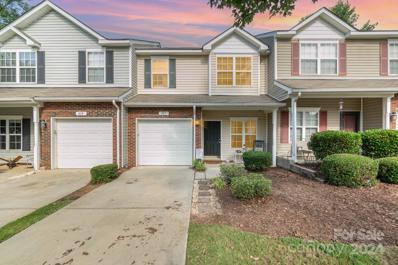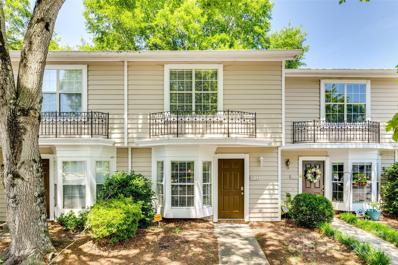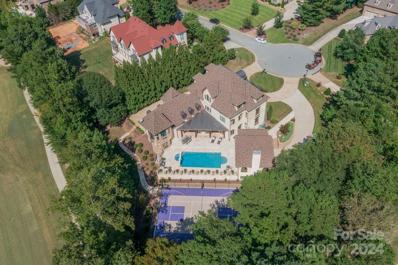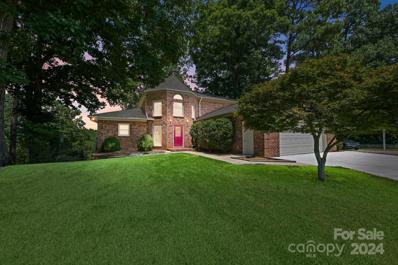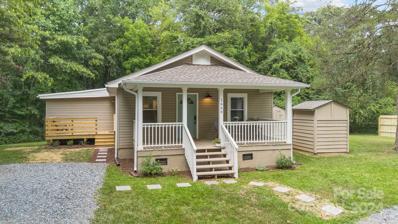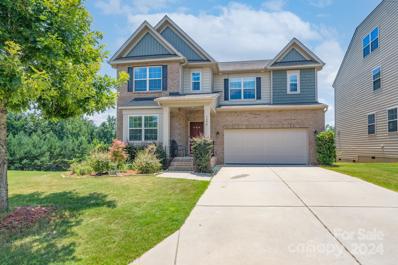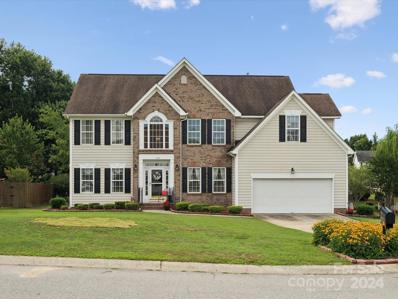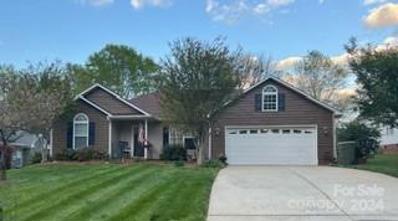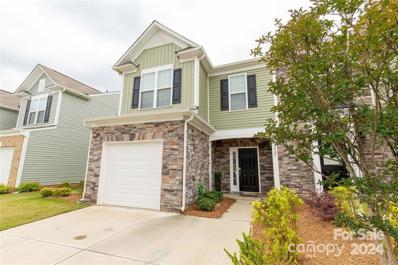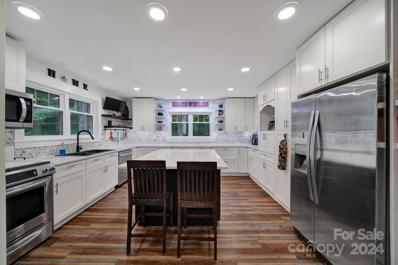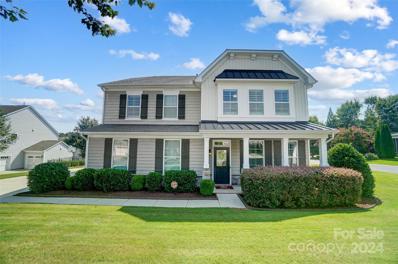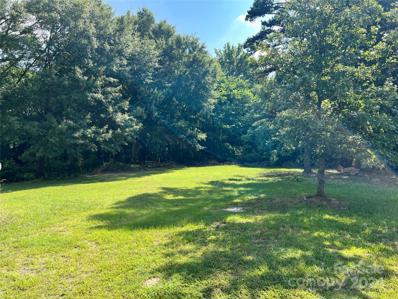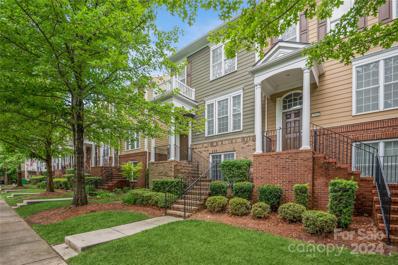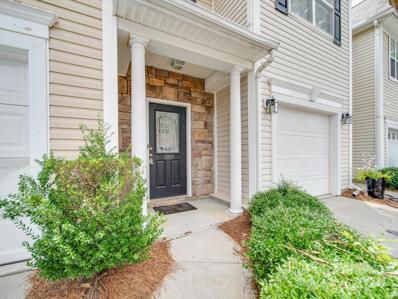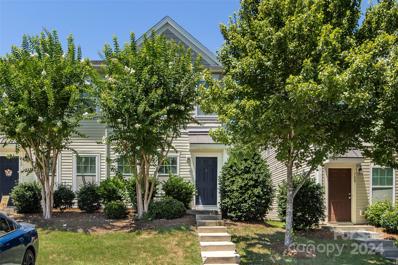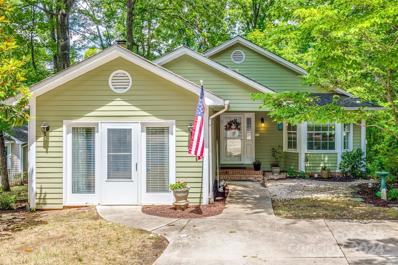Fort Mill SC Homes for Rent
$285,000
841 Beech Drive Fort Mill, SC 29715
- Type:
- Condo
- Sq.Ft.:
- 1,266
- Status:
- Active
- Beds:
- 3
- Year built:
- 1985
- Baths:
- 2.00
- MLS#:
- 4161029
- Subdivision:
- Dogwood Hills
ADDITIONAL INFORMATION
Beautifully maintained 3 bedroom, 2 bathroom, 1,266 square foot home located in the desirable Dogwood Hills community in Fort Mill, SC. As you approach the home, you'll notice the charming curb appeal with its neutral color palette. The covered front porch provides a welcoming entry point. Step inside to find an open-concept living area with the spacious living room features lovely windows that flood the space with natural light. The kitchen is equipped with stainless steel appliances, granite countertops, and ample cabinet and counter space. The dining area is conveniently located just off the kitchen. The primary suite is situated on the main level and walk-in closet, and en-suite bathroom with dual vanities, and shower. Two additional bedrooms and a full bathroom are also located on the main floor. Ask us about our partners Affordable Loan Options and Grant Programs.
- Type:
- Single Family
- Sq.Ft.:
- 2,901
- Status:
- Active
- Beds:
- 3
- Lot size:
- 0.25 Acres
- Year built:
- 2011
- Baths:
- 4.00
- MLS#:
- 4162596
- Subdivision:
- Sun City Carolina Lakes
ADDITIONAL INFORMATION
Stunning Morningside Lane w/ a stone veneer exterior & inviting front porch! This home features pre-finished wood floors throughout the main living areas, elegant trim work & wainscoting, upgraded fixtures, and an abundance of natural light. The gourmet kitchen offers beauty w/ ivory cabinets, SS appliances, a large prep island, granite counters, under/over cabinet lighting, & pull-out shelving. Eat meals in the formal dining room or the area off of the great room. Host guests in the great room w/ a gas-log fireplace, or in the spacious sunroom which overlooks the backyard! The primary bedroom has a tray ceiling, and the bathroom offers a dual-sink vanity w/ ivory cabinets, a soaking tub, & a glass encased shower. Relax on the flagstone patio (either under the pergola or the retractable awning) and enjoy the small pond w/ a waterfall & beautiful privacy landscaping. This home has it all! Come join the active adult lifestyle of Sun City today, and enjoy endless resort-style amenities!
- Type:
- Single Family
- Sq.Ft.:
- 3,027
- Status:
- Active
- Beds:
- 3
- Lot size:
- 0.17 Acres
- Year built:
- 2016
- Baths:
- 3.00
- MLS#:
- 4161473
- Subdivision:
- Carolina Orchards
ADDITIONAL INFORMATION
Welcome home . . . 3 BR 3 Bath Martin Ray model is the favorite of the Expedition Series. This pristine 2 level home offers numerous upgrades. Vinyl plank & tile flooring on the 1st floor - no carpet. Open concept living, great for indoor/outdoor entertaining. Upgraded Kitchen, KitchinAid ss appliances, gas cooktop, large island w/seating, pendant lights. Upgraded light fixtures. Sunroom leads to 3 season rm leading to patio & back yard. Primary BR w/tray ceiling & fan. Primary bath w/zero entry spa like shower, custom walk-in closet. 2nd level w/solid stair treads, chair lift, carpet in loft & 3rd BR, 3rd full bath, walk-in attic storage. Drop Zone leading to 2 car + tandem, Garage, irrigation. Lawn maintenance included. Tons of amenities--indoor/outdoor pools & hot tubs, 8 lit pickleball cts, 4 lit tennis cts, 2 bocce cts, dog park, playground, fitness center, full time activities director. Come join us in the Orchards. It' a great place to call home.
$374,900
934 Kite Drive Fort Mill, SC 29715
- Type:
- Townhouse
- Sq.Ft.:
- 1,998
- Status:
- Active
- Beds:
- 3
- Lot size:
- 0.05 Acres
- Year built:
- 2005
- Baths:
- 3.00
- MLS#:
- 4162971
- Subdivision:
- Fairway Townes
ADDITIONAL INFORMATION
Discover the home you've been waiting for! This move-in ready, spacious END UNIT townhome offers everything you desire. It features an open and airy layout filled with natural light, a kitchen with abundant cabinetry, a bright sunroom, and a huge master suite. The secondary bedrooms are generously sized, too. Outside, enjoy the extended patio area with a privacy fence, mature trees, and a flat, grassy yard. The community pool and amenities are just a short walk away. With low SC taxes, Fort Mill Schools, and easy access to I-77, this home is the perfect fit!
- Type:
- Single Family
- Sq.Ft.:
- 3,352
- Status:
- Active
- Beds:
- 5
- Lot size:
- 0.19 Acres
- Year built:
- 2013
- Baths:
- 3.00
- MLS#:
- 4162771
- Subdivision:
- Massey
ADDITIONAL INFORMATION
This home is welcoming from the front porch living area to more than 600 sf of patio in a beautiful fenced back yard. Available in this charmer, 5 bedrooms, a dining room, a den, a formal sitting room that can double as an office and a bright and sunny breakfast room. It's a floorplan that works for so many needs. Large bedrooms are offered upstairs as well as the laundry room and a HUGE bonus. This one has had fresh paint, new carpet and carpet pad, some new LVP, and lighting upstairs. Come tour the home, you will fall in love. Massey neighborhood amenities include community pool, fitness center, playground, pocket parks, clubhouse, sidewalks, and streetlights, and amazing community of people.
- Type:
- Single Family
- Sq.Ft.:
- 3,723
- Status:
- Active
- Beds:
- 4
- Lot size:
- 0.16 Acres
- Year built:
- 2019
- Baths:
- 4.00
- MLS#:
- 4158446
- Subdivision:
- Arden Mill
ADDITIONAL INFORMATION
Discover luxury living in this stunning former MODEL HOME by CLASSICA HOMES! With a light, bright, and open floor plan, this residence is designed for modern elegance. The kitchen dazzles with a beautiful tile backsplash, quartz countertops, an abundance of cabinets, and an oversized island that seats five. It seamlessly extends to the outdoor living area, perfect for entertaining. The study, tucked behind the dining room and enclosed with stylish barn doors, provides the perfect private hideaway. Expansive bonus room offers versatile space for movie nights or a spacious playroom. The luxurious owner's suite and bath are secluded, leading to an impressive walk-in closet with ample storage. Guest room with a full bath on the main floor and two additional ensuites on the second floor, ensuring comfort and privacy for all. Oversized 585 sf garage w/ storage area. Close proximity to vibrant spots like Kingsley and Baxter Village, just minutes away. Prime location with TOP-RATED schools!
- Type:
- Townhouse
- Sq.Ft.:
- 1,872
- Status:
- Active
- Beds:
- 3
- Lot size:
- 0.07 Acres
- Year built:
- 2008
- Baths:
- 4.00
- MLS#:
- 4160007
- Subdivision:
- Baxter Village
ADDITIONAL INFORMATION
Nestled on a quiet street, this charming end-unit townhouse offers serene living with picturesque views of the lake. The private back deck, perfect for relaxing, overlooks a tranquil tree-lined area, providing a peaceful retreat. Inside, the home boasts upgraded appliances and has been meticulously maintained, ensuring a move-in-ready experience. The thoughtfully designed layout features dual primary bedrooms upstairs, each with its own ensuite bathroom, offering comfort and privacy. Don't miss this opportunity to own a beautifully appointed townhouse in a serene and scenic location in Baxter Village.
$1,250,000
2915 Sliding Rock Trail Fort Mill, SC 29708
Open House:
Saturday, 9/28 1:00-3:00PM
- Type:
- Single Family
- Sq.Ft.:
- 4,940
- Status:
- Active
- Beds:
- 4
- Lot size:
- 0.98 Acres
- Year built:
- 1997
- Baths:
- 5.00
- MLS#:
- 4159801
- Subdivision:
- Eppington South
ADDITIONAL INFORMATION
One of a kind custom home in sought after Eppington South. Almost 1 acre cul-de-sac lot surrounded by natural area for complete privacy. Addition in 2016 w/1200+ sq ft 3 car garage & HUGE bonus room above for ultimate entertainment. Complete remodel in 2019 including kitchen & baths. Hardwood floors on main + heavy moldings throughout. Stunning kitchen features custom cabinets, quartz counters, stainless Kitchenaid appliances (gas cooktop + wall oven), spacious breakfast area, walk in pantry + butlers pantry w/beverage fridge. Huge mudroom entry at garage, laundry room w/sink & cabinets, workout room, office w/built ins & french doors. Upstairs primary bedroom w/trey ceiling & walk-in closet + primary bath w/freestanding soaking tub, tiled shower, dual sink vanity w/quartz countertop. 2 large secondary bedrooms w/en-suite baths & walk in closets. Screened porch + brick paver patio overlook serene backyard that is perfect for a pool! Plus, don't miss the huge flat driveway w/bball goal!
- Type:
- Townhouse
- Sq.Ft.:
- 1,277
- Status:
- Active
- Beds:
- 2
- Lot size:
- 0.04 Acres
- Year built:
- 1986
- Baths:
- 2.00
- MLS#:
- 4161269
- Subdivision:
- Ashebrook Villas
ADDITIONAL INFORMATION
Stunningly updated townhome in Fort Mill! The open floorplan features a fully remodeled kitchen with a spacious island, quartz countertops, an extraction hood, and stainless-steel appliances, including a beverage refrigerator. The home boasts wood laminate floors and neutral paint throughout. Upstairs, you'll find two large bedrooms and a beautifully updated bathroom with a granite vanity and a combined shower and bath. Enjoy a breathtaking natural and private view from the back The HOA covers lawn maintenance and provides access to a community pool. Located close to shopping, dining, gyms, and downtown Fort Mill!
$296,000
421 Delta Drive Fort Mill, SC 29715
- Type:
- Townhouse
- Sq.Ft.:
- 1,404
- Status:
- Active
- Beds:
- 2
- Lot size:
- 0.03 Acres
- Year built:
- 2007
- Baths:
- 3.00
- MLS#:
- 4161217
- Subdivision:
- Cascades At River Crossing
ADDITIONAL INFORMATION
Welcome Home to this warm and cozy 2 story townhome in high demand FORT MILL! Beautifully maintained 2 bedroom townhome, recently remodeled full bathroom with marble countertop, new lighting and tile & bathtub , a sizable loft that can serve as a home office, playroom or tv room, 2 bedrooms up with walk in closets , Open floorplan, plenty of cabinet and counter space in the open kitchen. Perfectly located with quick access to restaurants, shopping and award winning Fort Mill schools! Private back yard backing up to beautiful mature trees. Attached garage & Community pool! You won't be disappointed!
- Type:
- Condo
- Sq.Ft.:
- 1,149
- Status:
- Active
- Beds:
- 2
- Year built:
- 1986
- Baths:
- 2.00
- MLS#:
- 4162067
- Subdivision:
- Manor Lake
ADDITIONAL INFORMATION
Fantastic two bedroom condo in a great location! Home has been updated with LVP on the main level and carpet upstairs. Gorgeous gourmet kitchen with stainless appliances and solid surface countertops. Bathroom has been updated to granite topped vanity and tiled shower and tub. Private patio with storage area overlooks beautiful wooded area. All of this nestled in the Regent Park area loaded with amenities- walking trails,club house, pool, and tennis courts. Manor Lake will be adding a gate at the entrance for privacy and security within the next few months. Award winning schools. Great access to I-77 and shopping.
$2,875,000
1118 Seminole Drive Fort Mill, SC 29707
- Type:
- Single Family
- Sq.Ft.:
- 7,976
- Status:
- Active
- Beds:
- 8
- Lot size:
- 0.73 Acres
- Year built:
- 2006
- Baths:
- 10.00
- MLS#:
- 4162317
- Subdivision:
- Firethorne
ADDITIONAL INFORMATION
This is your opportunity to own a unique estate located in a prime cul-de-sac location. Whether you seek luxury, ample entertaining space, or a family home, this exceptional gem will surpass your expectations. Step into the grandeur through the double iron door entrance into a bright, stunning 2-story foyer radiating warmth and beauty. The Family Room offers panoramic views of your personal outdoor oasis. This dream property includes a Basketball/Pickleball Court, Saltwater Pool, Hot Tub, a gorgeous Cabana with a full kitchen and spacious entertaining area, a 5.5-car garage for car enthusiasts, all situated on the Golf Course while ensuring privacy. Additional features: 2nd primary bedroom on the 1st floor with direct patio access, Brazilian Cherry Hardwoods, 3-floor elevator, Theater Room with wet bar, Primary Dual Showers (& steam), 6 fireplaces, commercial kitchen appliances, all bedrooms have en-suite bathrooms & heated floors. So much to enjoy!
- Type:
- Single Family
- Sq.Ft.:
- 3,722
- Status:
- Active
- Beds:
- 4
- Lot size:
- 0.22 Acres
- Year built:
- 1991
- Baths:
- 4.00
- MLS#:
- 4158502
ADDITIONAL INFORMATION
Welcome to your dream home–a beautifully maintained 1.5-story full brick basement home that promises more than just a place to live. Meticulously cared for, this home offers a lifestyle of comfort, elegance, and water views. Walking into the foyer with soaring ceilings and an immediate sense of openness. The living room, with its floor-to-ceiling wall of windows, invites natural light and amazing views! The primary bedroom is on the main floor, with a spacious ensuite and walk in closet. Upstairs, find two additional bedrooms and a full bathroom, perfect for family or guests. The laundry chute adds convenience to your daily routine. The fully finished walkout basement is designed for versatility, featuring a bedroom, bathroom and cozy living area ideal for hosting. Situated at the back of a quiet cove, enjoy peaceful water views while also located in a cul-de-sac, welcoming neighborhood atmosphere. Please note that this property does not accommodate a boat dock.
- Type:
- Single Family
- Sq.Ft.:
- 1,220
- Status:
- Active
- Beds:
- 3
- Lot size:
- 0.57 Acres
- Year built:
- 1950
- Baths:
- 1.00
- MLS#:
- 4161500
ADDITIONAL INFORMATION
**Price Improvement & the Seller will pay for an interest rate buy down for a lower monthly payment for the buyer!!** Charming bungalow on just over a 1/2 acre lot! New flooring, kitchen w recessed lighting, imported glazed tile, shaker style cabinets w soft closed doors, upgraded quartz countertops, large 1 bowl SS sink, disposal w push-button control, pull down faucet, Samsung appliances w self-cleaning oven & air fryer! Bathroom with new shower/tub, double vanity w quartz top, new Kohler faucets, heated fan feature & new water heater. Large bedrooms & master w his/her closets! Ceiling fans in all bedrooms. Attic storage/pull downstairs. Rocking chair front porch, new side deck, new shingled roof & new vapor barrier! Perhaps best of all... NO HOA, county taxes & no water bill (on well/septic). Room to store your boat, RV or trailer! Storage shed. Private, wooded backyard! Located in a quiet area just down from Greenway/creek access & great schools. Qualifies for USDA financing!
- Type:
- Single Family
- Sq.Ft.:
- 4,733
- Status:
- Active
- Beds:
- 6
- Lot size:
- 0.24 Acres
- Year built:
- 2016
- Baths:
- 6.00
- MLS#:
- 4161421
- Subdivision:
- Waterside At The Catawba
ADDITIONAL INFORMATION
This stunning 2-story residence with a finished basement offers 6 bedrooms, 5.5 baths, and a heated and cooled garage. Nestled in a peaceful cul-de-sac, it blends luxury and functionality. Main floor boasts a office, open floor plan, bedroom with full bath and walk-in closet, new LVT flooring, spacious kitchen with granite countertops and new appliances, and a deck overlooking the backyard adjacent to natural areas and walking trails. Walking upstairs you are greeted with a a versatile 230 sq ft loft leading into the large master suite and other 3 bedrooms with en-suites. The newly completed basement has been finished with a full kitchen, living space, bedroom with walk-in closet, full bath, separate laundry, and walk-out to a covered patio and private backyard. With the neighborhood extensive amenities, this updated home is ready for its next owner.
- Type:
- Single Family
- Sq.Ft.:
- 2,879
- Status:
- Active
- Beds:
- 5
- Lot size:
- 0.21 Acres
- Year built:
- 2001
- Baths:
- 3.00
- MLS#:
- 4153785
- Subdivision:
- Waterstone
ADDITIONAL INFORMATION
Situated in a hard-to-find cul-de-sac location w/no through traffic, this 2-story partial brick home offers unparalleled privacy & has been meticulously maintained by its original owner. The main level features formal living and dining rooms adorned w/heavy crown molding & neutral paint colors. The kitchen is beautifully appointed w/warm-colored cabinets, a tile backsplash, granite countertops & a charming breakfast area w/bay window. Enjoy the comfort of a cozy family room w/fireplace & the convenience of a dedicated laundry room. Upstairs, the primary bedroom suite boasts a vaulted ceiling & ensuite bathroom. A catwalk brings in natural light & open feel as you move to the addtn'l 4 BRs or 3BRs plus a bonus. The private, level backyard is enhanced by mature trees & landscaped beds. This home's central location offers easy access to I-77, grocery stores, restaurants, shopping & medical offices, plus a short walk to the community pool, making it an ideal place to call home.
- Type:
- Single Family
- Sq.Ft.:
- 1,602
- Status:
- Active
- Beds:
- 3
- Lot size:
- 0.26 Acres
- Year built:
- 2004
- Baths:
- 2.00
- MLS#:
- 4161590
- Subdivision:
- Savannah Place
ADDITIONAL INFORMATION
Charming 3-bedroom 2 bath home with attached 2 car garage on just over 1/4 acre lot in Savannah Place subdivision of Fort Mill, SC. The living room has a vaulted ceiling with a gas log fireplace that offers a cozy, warm atmosphere and relaxing environment. The kitchen is open and spacious with a large center island for prep work with updated countertops and backsplash adjacent to the dining room. The primary bedroom features a trayed ceiling and custom ceiling fan and is on the other side of the home from the two secondary bedrooms for additional privacy. There is a room at the back of the home that is a second living space, or office. Home features a large deck in the back with a patio to cook out or just enjoy the outdoors. In the private fenced back yard, there is a shed for storing your yard tools. Seller will provide a 12-month home warranty with an acceptable offer.
- Type:
- Townhouse
- Sq.Ft.:
- 1,597
- Status:
- Active
- Beds:
- 3
- Lot size:
- 0.02 Acres
- Year built:
- 2020
- Baths:
- 3.00
- MLS#:
- 4156867
- Subdivision:
- Catawba Village
ADDITIONAL INFORMATION
This charming 2 story end unit townhouse is available for you to call home in the Catawba Village neighborhood of Fort Mill. Located on a quiet street with a beautiful fenced patio area perfect for entertaining. Home built in 2021 so everything new. Large living area and separate dining room. The living area and bedrooms all have wall mounts for TV's in place. Spacious kitchen with stainless steel refrigerator and stove! Ample storage throughout. Second-floor master suite with vaulted ceilings, spacious walk-in closets, and attached master bath. 2 additional bedrooms and a bathroom upstairs. Laundry with washer and dryer on the second level included! Attached garage with ample additional parking for visitors. The community has a large swimming pool, and a small playground. Short distance to many restaurants, Carowinds and stores. Top-rated schools and very convenient to 77 and 485.
- Type:
- Single Family
- Sq.Ft.:
- 3,566
- Status:
- Active
- Beds:
- 4
- Lot size:
- 2.5 Acres
- Year built:
- 1981
- Baths:
- 3.00
- MLS#:
- 4154485
- Subdivision:
- Clifflure Estates
ADDITIONAL INFORMATION
New Price Adjustment! Completely renovated one of a kind craftsman style home on 2.5 acres. Step into the grand entryway of this beautiful open concept home. Impressive vaulted ceiling sunrm w/tons of natural light. Home boasts built-ins that won't disappoint. New flooring throughout. Chef's kitchen features custom soft close cabinetry, pull out storage, quartz counters, large island, built-in pantry, ss/appliances, gas cooktop & opens to the gigantic dining rm w/built-in serving station. Spacious vaulted ceiling great rm. Primary suite on the main w/custom walk-in closet. Upper level will blow you away! Many endless possibilities with the unique additional bedrms & flex spaces. Enjoy relaxing in the hot tub on the double level deck which overlooks the private wooded sanctuary. Fenced area for pets. 2 sheds w/new roofs. Cozy trex decking front porch. Freshly stained cedar siding. New water softener. Rinnai tankless hot water heater. Leafguard Gutter System. NO HOA!
- Type:
- Single Family
- Sq.Ft.:
- 3,509
- Status:
- Active
- Beds:
- 5
- Lot size:
- 0.31 Acres
- Year built:
- 2012
- Baths:
- 4.00
- MLS#:
- 4154365
- Subdivision:
- Reserve At Gold Hill
ADDITIONAL INFORMATION
Welcome Home! This stunning home in a sought-after community offers modern luxury and comfort. The open floor plan boasts high ceilings and natural light. The gourmet kitchen features stainless steel appliances, granite countertops, and a large island. The living room, with its cozy fireplace, and the formal dining area are perfect for gatherings. Retreat to the luxurious owners suite with a spa-like en-suite bathroom, soaking tub, walk-in shower, dual vanities, and a spacious walk-in closet. Additional bedrooms are generously sized with ample closet space. The versatile bonus room can serve as a home office, media room, or playroom. Enjoy the fenced backyard with screened porch, paver patio, pergola and fire-pit. Located near top-rated schools, shopping, dining, parks, and major highways. Community amenities include a pool, clubhouse, and walking trails. Schedule your private tour today!
$180,000
160 1st Street N Fort Mill, SC 29708
- Type:
- Land
- Sq.Ft.:
- n/a
- Status:
- Active
- Beds:
- n/a
- Lot size:
- 0.41 Acres
- Baths:
- MLS#:
- 4160886
ADDITIONAL INFORMATION
Located in Fort Mill, SC this is the perfect opportunity to build your dream home without the restrictions of an HOA and low SC taxes. Water and sewer already in place. You will partner with Emphasis First, an exclusive custom home builder, who will bring your vision to life. Use your own house plan or choose to work with Emphasis First to create your custom dream home, the choice is yours. Located just minutes from downtown Fort Mill, Baxter, Kingsley, and Hwy 77, this property offers the perfect blend of convenience and privacy. Nestled on a quiet road in Fort Mill SC, this property provides an ideal setting for your private estate close to amenities, friends and family. Don't miss out on the chance to turn 160 N First St into your ideal home! It’s the perfect place to call home. Builder is owner.
- Type:
- Townhouse
- Sq.Ft.:
- 1,907
- Status:
- Active
- Beds:
- 3
- Lot size:
- 0.05 Acres
- Year built:
- 2009
- Baths:
- 4.00
- MLS#:
- 4160363
- Subdivision:
- Baxter Village
ADDITIONAL INFORMATION
Welcome to the peaceful tranquility of this gorgeous townhome located in Baxter Village. You are getting all of the great amenities, shops and restaurants of Baxter Village Town Center while being tucked away in the neighborhood and with seasonal views Lake Elliott directly across the street. This 3 bedroom, 3 1/2 bath end unit townhome has a great open floor plan on the main level with wood floors, breakfast area and living room w/ gas fireplace. The kitchen is well appointed with great cabinet space, granite counter tops, gas stove top, stainless steel appliances and center island. The upper floor has two great size bedrooms both with full baths and the primary has a wonderful tray ceiling. The lower level of the townhome, coming in from the garage, has the third bedroom with a full bath. The Carolina Thread Trails also wind through the natural areas in around the neighborhood and will also take you up to the Baxter Village Town Center.
- Type:
- Townhouse
- Sq.Ft.:
- 1,542
- Status:
- Active
- Beds:
- 3
- Lot size:
- 0.03 Acres
- Year built:
- 2005
- Baths:
- 3.00
- MLS#:
- 4146858
- Subdivision:
- Waterstone
ADDITIONAL INFORMATION
Welcome to 1905 Travertine Lane, a stunning townhome in the heart of Fort Mill, SC. This beautifully maintained home offers 3 bedrooms, 2 full baths, and 1 half bath, providing ample space for comfortable living. Step inside to discover new laminate wood floors that flow throughout the home, adding a touch of elegance to every room. The modern kitchen boasts granite countertops, perfect for meal prep and entertaining guests. The spacious layout includes a cozy living area with fireplace, a private courtyard for outdoor relaxation, and a convenient garage. Centrally located, this townhome offers easy access to Baxter Village, downtown Fort Mill, and I-77, making your daily commute a breeze. Enjoy the numerous neighborhood amenities including a pool, clubhouse, playground, and picnic area, ideal for spending quality time with family and friends. Don't miss the opportunity to make this beautiful townhome yours. Schedule a showing today!
$285,000
710 Chelton Lane Fort Mill, SC 29715
- Type:
- Townhouse
- Sq.Ft.:
- 1,322
- Status:
- Active
- Beds:
- 2
- Lot size:
- 0.03 Acres
- Year built:
- 2012
- Baths:
- 3.00
- MLS#:
- 4158904
- Subdivision:
- Steele Meadows
ADDITIONAL INFORMATION
Two bedroom two and a half bath townhouse tucked away in the Steele Meadows neighborhood. Open floor plan features gleaming wood floors on the mail level. Kitchen has granite counter tops, stainless appliances and a kitchen island. Half bath downstairs and two bedrooms both with ensuites upstairs. Entire home has been professionally painted and cleaned. AC replaced 12/22. Refrigerator and Washer /Dryer to convey!! Move in Ready!! Minutes to dining and shopping with easy access to I77. Great Fort Mill Schools!
- Type:
- Condo
- Sq.Ft.:
- 2,049
- Status:
- Active
- Beds:
- 3
- Year built:
- 1984
- Baths:
- 3.00
- MLS#:
- 4155091
- Subdivision:
- Mulberry Village
ADDITIONAL INFORMATION
Price Improvement! Freshly painted and all new carpet welcomes you to your new home in Mulberry Village! This is the home you have been looking for! Lovely 3 bedroom, 2.5 bath with an additional privately accessed studio of 281 sq ft. Open floor plan with family room/den, living room with vaulted ceiling and eat-in kitchen with new vinyl flooring. 3rd bedroom has access to a lovely sunroom that overlooks a private, wooded lot. Primary bedroom with bayed sitting area, ensuite bathroom and walk-in closet. Basement level heated/cooled room perfect for a studio, playroom, exercise room, office! Extra storage space and large crawl space. *Seller never used gas fireplace and has had gas turned off. No known issues, selling as-is. HOA covers: roof, exterior paint, gutters, mailbox, trim, cut and blow lawn, trees/bushes and trash.
Andrea Conner, License #298336, Xome Inc., License #C24582, [email protected], 844-400-9663, 750 State Highway 121 Bypass, Suite 100, Lewisville, TX 75067
Data is obtained from various sources, including the Internet Data Exchange program of Canopy MLS, Inc. and the MLS Grid and may not have been verified. Brokers make an effort to deliver accurate information, but buyers should independently verify any information on which they will rely in a transaction. All properties are subject to prior sale, change or withdrawal. The listing broker, Canopy MLS Inc., MLS Grid, and Xome Inc. shall not be responsible for any typographical errors, misinformation, or misprints, and they shall be held totally harmless from any damages arising from reliance upon this data. Data provided is exclusively for consumers’ personal, non-commercial use and may not be used for any purpose other than to identify prospective properties they may be interested in purchasing. Supplied Open House Information is subject to change without notice. All information should be independently reviewed and verified for accuracy. Properties may or may not be listed by the office/agent presenting the information and may be listed or sold by various participants in the MLS. Copyright 2024 Canopy MLS, Inc. All rights reserved. The Digital Millennium Copyright Act of 1998, 17 U.S.C. § 512 (the “DMCA”) provides recourse for copyright owners who believe that material appearing on the Internet infringes their rights under U.S. copyright law. If you believe in good faith that any content or material made available in connection with this website or services infringes your copyright, you (or your agent) may send a notice requesting that the content or material be removed, or access to it blocked. Notices must be sent in writing by email to [email protected].
Fort Mill Real Estate
The median home value in Fort Mill, SC is $505,389. This is higher than the county median home value of $185,200. The national median home value is $219,700. The average price of homes sold in Fort Mill, SC is $505,389. Approximately 63.03% of Fort Mill homes are owned, compared to 33.14% rented, while 3.84% are vacant. Fort Mill real estate listings include condos, townhomes, and single family homes for sale. Commercial properties are also available. If you see a property you’re interested in, contact a Fort Mill real estate agent to arrange a tour today!
Fort Mill, South Carolina has a population of 14,451. Fort Mill is more family-centric than the surrounding county with 37.65% of the households containing married families with children. The county average for households married with children is 33.2%.
The median household income in Fort Mill, South Carolina is $71,436. The median household income for the surrounding county is $59,394 compared to the national median of $57,652. The median age of people living in Fort Mill is 36.5 years.
Fort Mill Weather
The average high temperature in July is 90.7 degrees, with an average low temperature in January of 29.9 degrees. The average rainfall is approximately 43.9 inches per year, with 0.2 inches of snow per year.
