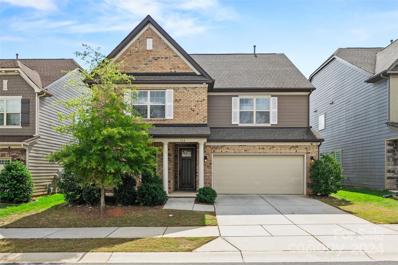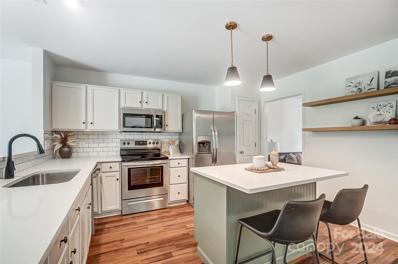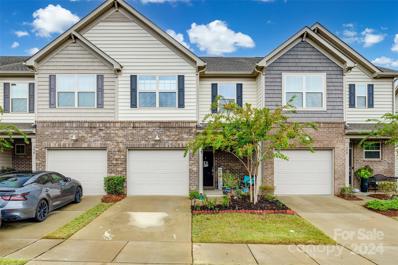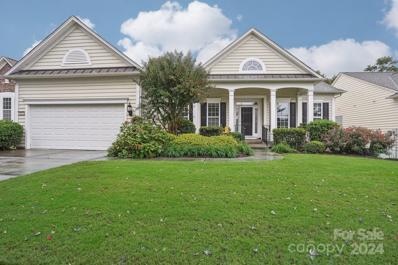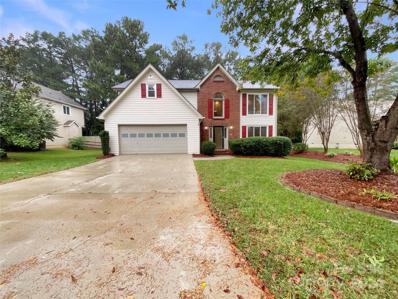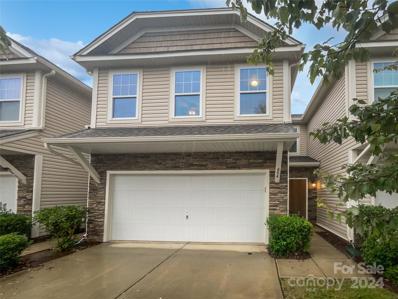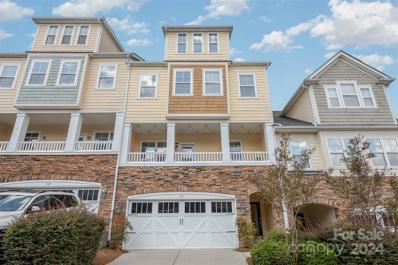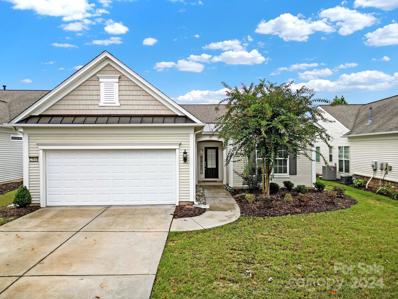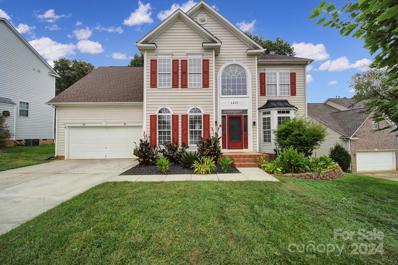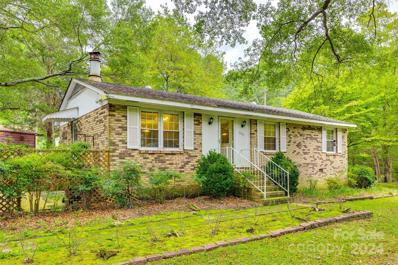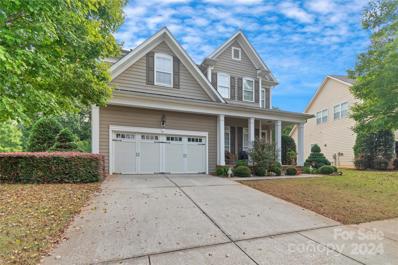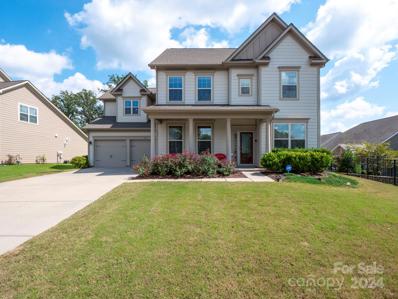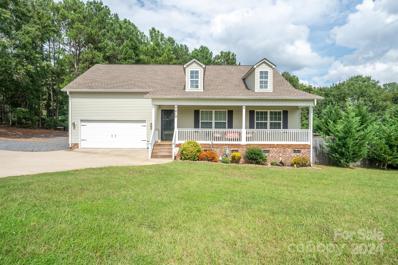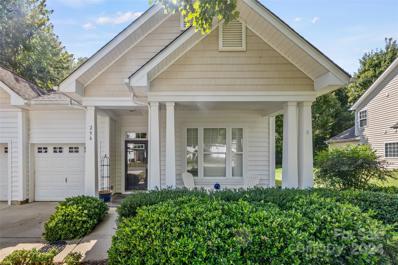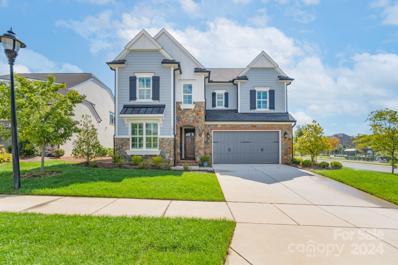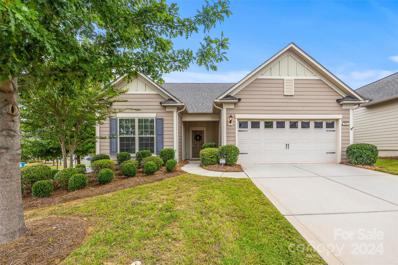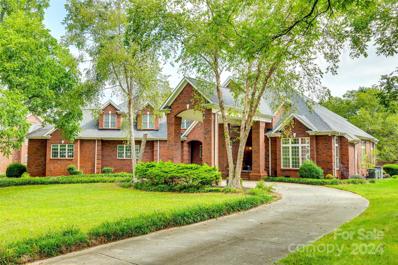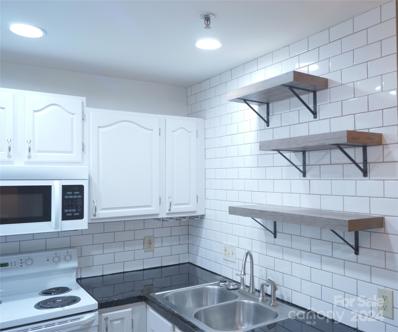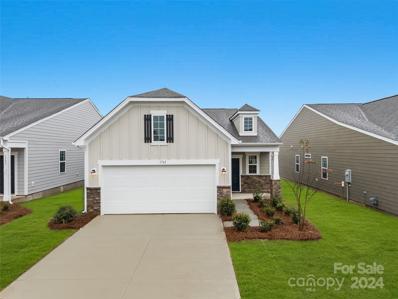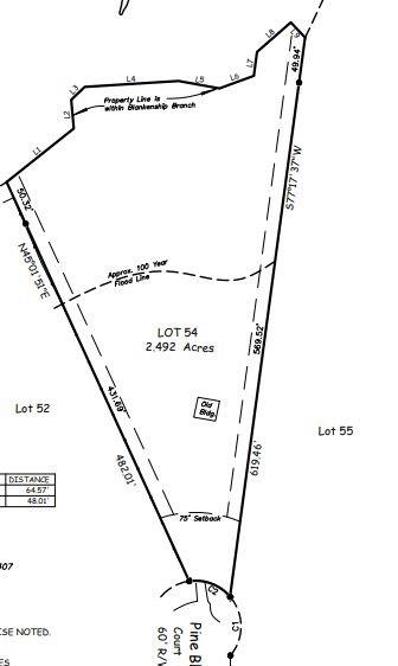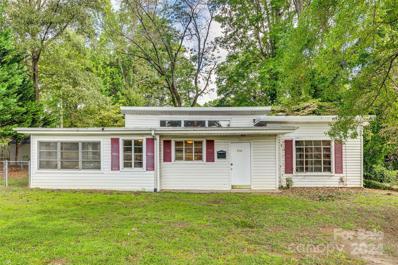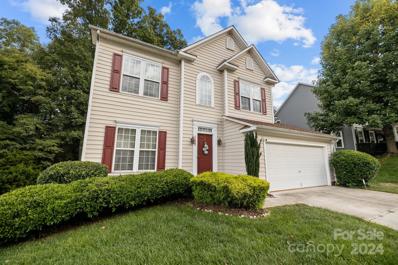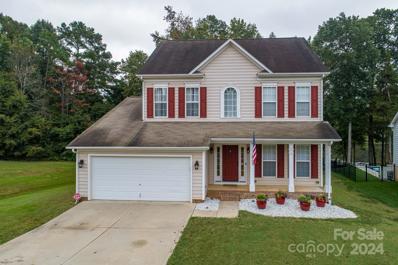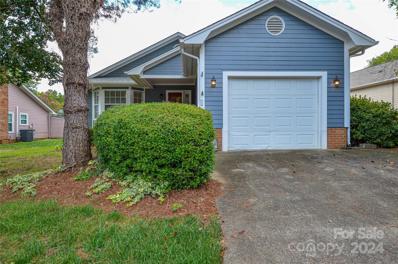Fort Mill SC Homes for Rent
- Type:
- Single Family
- Sq.Ft.:
- 3,471
- Status:
- Active
- Beds:
- 4
- Lot size:
- 0.13 Acres
- Year built:
- 2018
- Baths:
- 3.00
- MLS#:
- 4187684
- Subdivision:
- Oakland Pointe
ADDITIONAL INFORMATION
Welcome to this beautifully crafted three-story home, designed for comfort and style. The open-concept main level is perfect for entertaining, featuring a gourmet kitchen with granite countertops, stainless steel appliances, an oversized island with a breakfast bar, and an eat-in area. The main floor also offers a versatile flex space, a half bath, and a drop zone near the garage entry for extra storage. Upstairs includes four spacious bedrooms, a loft, and a luxurious primary suite with double vanities, two walk-in closets, a soaking tub, and a walk-in shower. The third level boasts a private media/game room with ample storage and walk-in attic space. Outside, enjoy the 12x22 covered porch and extended patio. Located in the desirable Fort Mill school district, just two miles from historic downtown Fort Mill.
Open House:
Sunday, 11/17 1:00-3:00PM
- Type:
- Townhouse
- Sq.Ft.:
- 1,656
- Status:
- Active
- Beds:
- 3
- Lot size:
- 0.03 Acres
- Year built:
- 2000
- Baths:
- 3.00
- MLS#:
- 4185807
- Subdivision:
- Regent Park
ADDITIONAL INFORMATION
Spectacular 3 BR/2.5BA plan showcases over 1,650 SF! Completely updated & move-in ready! Modernized kitchen ft freshly painted cabinets, quartz countertops, tile backsplash, SS appliances & large island w/ sleek black pendants. Space flows seamlessly into the family room & dining— Perfect open-concept layout! Flex space can function as formal dining/office. Upstairs, spacious primary suite complete w/ vaulted ceilings, new LVP flooring & his/hers closets. Ensuite bath showcases newly installed tile shower w/ sliding glass doors. 2 secondary BRs share their own full bath. Living space extends outdoors to back patio w/ storage. HOA maintains landscaping! Amenity-rich community w/ pool, playground, sports courts & trails. Award-winning Nation Ford HS! 25min to Charlotte, 15min to Ballantyne & 10min to Kingsley packed w/ restaurants/shopping! Refrigerator, washer & dryer convey. Perfect for first-time buyers! Investors-- Similar townhouse rental rates in area vary from $2,350-2,700/month!
- Type:
- Townhouse
- Sq.Ft.:
- 1,720
- Status:
- Active
- Beds:
- 3
- Lot size:
- 0.1 Acres
- Year built:
- 2020
- Baths:
- 3.00
- MLS#:
- 4185076
- Subdivision:
- Waterside At The Catawba
ADDITIONAL INFORMATION
Welcome to 352 Kennebel Place, a stunning 3 bedroom, 2,5 bath home nestled in the highly desirable Waterside at Catawba community in Fort Mill. This beautifully designed residence offers a blend of modern elegance and comfortable living, perfect for today’s homebuyer. As you step inside, you’ll be greeted by an open-concept floor plan filled with natural light. The spacious living area flows seamlessly into the gourmet kitchen, which features granite countertops, stainless steel appliances, a large center island, and ample cabinet space—ideal for hosting gatherings or enjoying family meals. Outside, enjoy the tranquility of the large, private backyard, perfect for outdoor entertaining or relaxing on the weekends. Residents of Waterside at Catawba enjoy resort-style amenities, including a clubhouse, swimming pool, tennis courts, fitness center, and walking trails along the scenic Catawba River. Don’t miss this opportunity to make this exceptional home your own!
- Type:
- Single Family
- Sq.Ft.:
- 4,074
- Status:
- Active
- Beds:
- 3
- Lot size:
- 0.18 Acres
- Year built:
- 2008
- Baths:
- 3.00
- MLS#:
- 4182640
- Subdivision:
- Sun City Carolina Lakes
ADDITIONAL INFORMATION
Bluffton Cottage w/fully finished basement on a private, wooded lot with the golf course just beyond the trees! Inviting covered front porch with beautiful landscaping. Features include newer HVAC units, hardwood floors throughout the main living areas, gourmet kitchen w/stainless steel appliances, built-ins cabinets in the office, great room, & basement, a spacious sunroom, and a Trex deck w/ an electric awning that overlooks the woods! The fully finished basement features a large recreation room, flex space, a kitchenette, an additional bedroom & bathroom, and a large storage room w/ metal shelving. Stairmaster chair lift for convenience or seller can remove. Enjoy the serenity of the woods & landscaping from the main level deck or from the extended paver patio, which features a stone sitting wall. Don't miss this opportunity to come join the active-adult lifestyle in this premier 55+ community! Golf cart included in purchase w/acceptable offer!
Open House:
Thursday, 11/14 8:00-7:00PM
- Type:
- Single Family
- Sq.Ft.:
- 2,076
- Status:
- Active
- Beds:
- 3
- Lot size:
- 0.24 Acres
- Year built:
- 1997
- Baths:
- 3.00
- MLS#:
- 4187602
- Subdivision:
- Palmetto Plantation
ADDITIONAL INFORMATION
Seller may consider buyer concessions if made in an offer. Welcome to a beautifully updated property where modern comfort meets timeless style. The interior features fresh neutral paint and a cozy fireplace that adds warmth. The kitchen is a chef's delight, with an accent backsplash and new stainless steel appliances. The primary bedroom offers a spacious walk-in closet, while the primary bathroom is designed for relaxation, featuring a separate tub and shower, as well as double sinks. New flooring throughout enhances the fresh feel. Outside, enjoy a deck and covered patio, perfect for entertaining or quiet relaxation. This property is a true gem, ready for you to take it home.
- Type:
- Townhouse
- Sq.Ft.:
- 2,200
- Status:
- Active
- Beds:
- 3
- Lot size:
- 0.04 Acres
- Year built:
- 2016
- Baths:
- 3.00
- MLS#:
- 4187564
- Subdivision:
- Summerlake
ADDITIONAL INFORMATION
Seller may consider buyer concessions if made in an offer. Welcome to this beautifully updated home with fresh interior paint in a neutral color scheme, creating a calm and sophisticated ambiance. The kitchen is a chef's dream, featuring a convenient island, an elegant backsplash, and a full suite of stainless steel appliances. The primary bathroom offers double sinks for ample space during your morning routine. Recent updates include partial flooring replacement, enhancing both aesthetics and durability. This property is a perfect blend of style and functionality—a must-see!
- Type:
- Townhouse
- Sq.Ft.:
- 3,263
- Status:
- Active
- Beds:
- 5
- Lot size:
- 0.05 Acres
- Year built:
- 2008
- Baths:
- 5.00
- MLS#:
- 4186573
- Subdivision:
- Lake Shore On Lake Wylie
ADDITIONAL INFORMATION
Welcome home to gorgeous 4 story townhouse on Lake Wylie! Enjoy beach access just steps away! This home offers 5 bedrooms and 4.5 baths with ample space for entertaining! There is a large patio pad off the lower level bedroom for a private sanctuary, a large covered balcony off the dining room on the main level, along with a huge deck off the living room.. On the upper level there is a rooftop terrace to enjoy the beautiful weather Tega Cay has to offer! This townhouse utilizes all its space and maximizes storage with multiple walk in closets on every level. The top floor can be a bonus room, bedroom, or office space! Granite countertops and stainless steel appliances in kitchen, along with a walk in pantry. Access to community playground and dock on Lake Wylie. Enjoy pool access for low yearly fee!
- Type:
- Single Family
- Sq.Ft.:
- 1,732
- Status:
- Active
- Beds:
- 2
- Lot size:
- 0.16 Acres
- Year built:
- 2006
- Baths:
- 2.00
- MLS#:
- 4185175
- Subdivision:
- Sun City Carolina Lakes
ADDITIONAL INFORMATION
Welcome to this popular Copper Ridge home in sought-after 55+ Sun City Carolina Lakes! The open concept living area boasts a gas log fireplace and flows seamlessly into the light-filled sunroom and dining area. A breakfast bar separates the living area from the kitchen with granite countertops and tile backsplash. A private study sits at the front of the home, ideal for a home office or hobby room, along with a generous secondary bedroom with access to a full hall bath. The primary suite sits at the back of the home with a private ensuite bath featuring a soaking tub, glass enclosed shower, dual sink vanity, and spacious walk-in closet. Relax daily on your private, covered back patio. Enjoy a true Active Adult Lifestyle community featuring resort style amenities, social clubs and a public golf course. Conveniently located next to shopping, grocery, restaurants, medical & more, all accessible by golf cart. Low SC Taxes!
- Type:
- Single Family
- Sq.Ft.:
- 2,750
- Status:
- Active
- Beds:
- 4
- Lot size:
- 0.33 Acres
- Year built:
- 2000
- Baths:
- 3.00
- MLS#:
- 4182631
- Subdivision:
- Knightsbridge
ADDITIONAL INFORMATION
Prepare to fall in love with this move-in ready, updated beauty. This popular open floorplan is nestled on a private/wooded culdesac lot with an abundance of natural light. Enjoy the spacious backyard for entertaining, the walking trail, creek, the sounds of nature & no neighbors behind you. Main level features gleaming bamboo floors, a large office with french doors, formal dining room, breakfast area with butlers pantry, living room with fireplace, half bath, laundry room & man cave/2nd living room. Updated kitchen with gas range, cream colored cabinets, quartz counters, tile backsplash & new lighting. Upper level has 4 bedrooms & 2 full bathrooms. Gorgeous Master Suite with large custom dual head shower with bench & walk-in closet. Meticulously maintained home! Paint, H20 heater & plumbing supply lines '24, HVAC & Large Deck '22, Kitchen & Roof '20, Master Bath '19, Windows '15. Inquire for detailed list. Clubhouse, pool, playground, & pickleball just steps away. Fort Mill Schools!
$419,900
9533 Smith Road Fort Mill, SC 29707
- Type:
- Single Family
- Sq.Ft.:
- 1,152
- Status:
- Active
- Beds:
- 3
- Lot size:
- 1.75 Acres
- Year built:
- 1976
- Baths:
- 2.00
- MLS#:
- 4178787
ADDITIONAL INFORMATION
Looking for a place OFF GRID, but don't want a lengthy commute to modern conveniences? Look no further! This hidden gem is waiting to be discovered! In need of new owners and fresh ideas, this intimate all brick ranch has so much potential. A picturesque corner lot with 1.75 acres in total. Four access points, three of which are gated. Majestic trees are scattered throughout, offering a generous canopy. Owner has a chicken coup and three carports that will convey. A separate manufactured singlewide will convey at no cost. It is currently being used for storage. With a little imagination, it could be spruced up to rent as an additional source of income, or perhaps converted to a She Shed or Ultimate Man Cave! This property is perfect for those who can see the potential and value in such a coveted location!
- Type:
- Single Family
- Sq.Ft.:
- 3,912
- Status:
- Active
- Beds:
- 4
- Lot size:
- 0.23 Acres
- Year built:
- 2007
- Baths:
- 4.00
- MLS#:
- 4186962
- Subdivision:
- Reserve At Gold Hill
ADDITIONAL INFORMATION
Step into this nearly 4,000 square foot gem tucked away in the charming Reserve at Gold Hill! While we don’t have many interior photos (due to the sellers’ limitations and health), we promise you’ll absolutely fall in love with the home, the location, and all the potential it holds. With a fully finished basement and a flexible space downstairs, it's perfect for multigenerational living or whatever your heart desires! Gently lived in by a single owner, this beauty is in tip-top shape and just waiting for you to make it your own. The spacious layout, stunning finishes, and delightful community amenities make this home the perfect place to create your next chapter!
- Type:
- Single Family
- Sq.Ft.:
- 2,869
- Status:
- Active
- Beds:
- 5
- Lot size:
- 0.33 Acres
- Year built:
- 2018
- Baths:
- 4.00
- MLS#:
- 4187231
- Subdivision:
- The Retreat At Rayfield
ADDITIONAL INFORMATION
Welcome to your dream home in the highly sought-after Retreat at Rayfield community! This stunning residence features five spacious bedrooms and three full baths, making it perfect for families or hosting guests. Enjoy an open floor plan bathed in natural light, showcasing beautiful, modern quartz countertops and a massive kitchen island—ideal for entertaining. Step outside to a generous 1/3 acre backyard, perfect for outdoor gatherings or a quiet retreat. Take advantage of amazing community amenities, including a huge pool with splashpad, playground, clubhouse, and fitness center. Located within excellent Indian Land schools and benefiting from low Lancaster County taxes, this home offers the perfect blend of comfort and convenience. Enjoy easy access to Waxhaw, Ballantyne, Fort Mill, and Rock Hill. Don't miss your chance to experience the lifestyle you've been dreaming of!
- Type:
- Single Family
- Sq.Ft.:
- 2,143
- Status:
- Active
- Beds:
- 3
- Lot size:
- 0.59 Acres
- Year built:
- 2018
- Baths:
- 3.00
- MLS#:
- 4186336
ADDITIONAL INFORMATION
Welcome to your dream home with no HOA! This well-maintained residence features a large open parking area that is perfect for your RV and boat in addition to a two car attached garage (open parking area measures approximately 54' deep x 28' wide). Parking area includes power as well as a sewer line. Blocks away from all that Baxter Village has to offer without the HOA. Inside there's a spacious layout, perfect for both relaxation and entertaining. The main level has 3 large bedrooms, including the primary, and upstairs has a large 4th bedroom / bonus room with a full bathroom. Washer, dryer and refrigerator all convey. Step outside to discover a beautifully landscaped yard, complete with a large bar / entertaining area and an above ground pool. Circle driveway provides easy access for large vehicles / trailers and being only minutes from the highway, you'll be able to get an early start for your weekend getaways. Come check out all this newer home has to offer!
- Type:
- Single Family
- Sq.Ft.:
- 1,765
- Status:
- Active
- Beds:
- 3
- Lot size:
- 0.2 Acres
- Year built:
- 2006
- Baths:
- 2.00
- MLS#:
- 4185032
- Subdivision:
- Whitley Mills
ADDITIONAL INFORMATION
Location, location, location! Welcome to the highly desirable Whitley Mills neighborhood, featuring a community pool and just minutes from I-77, Baxter Village and top-rated Fort Mill schools. This beautiful 3 bedroom, ranch home offers the easement of one-story living with a split bedroom floor plan. The open concept kitchen, living, and dining areas provide the perfect space for both everyday life and entertaining. Enjoy the vaulted ceiling and cozy gas fireplace in the living room. The primary bedroom boasts a tray ceiling and en-suite bath. Laundry room and pantry are conveniently located just off the garage. All appliances stay! Come and experience all that Fort Mill has to offer.
- Type:
- Single Family
- Sq.Ft.:
- 3,669
- Status:
- Active
- Beds:
- 4
- Lot size:
- 0.18 Acres
- Year built:
- 2021
- Baths:
- 4.00
- MLS#:
- 4186220
- Subdivision:
- Arden Mill
ADDITIONAL INFORMATION
Discover unparalleled luxury in this stunning custom home on a prime corner lot. From the moment you step through the grand stone foyer, you're greeted by the rich warmth of premium wood flooring that flows throughout on main. Open and inviting floor plan with a guest room on main, with an adjacent bath for privacy and comfort. The heart of the home is the gourmet kitchen, which effortlessly connects to indoor and outdoor living spaces by expansive sliding doors. Step outside to enjoy the covered porch and extended paver patio, perfect for entertaining in style. The picturesque community park offers a delightful escape just steps away. The owner suite upstairs is a retreat, boasting a luxurious bath and custom closet. Upstairs also features a large loft, ideal for play time and two additional bedrooms, each w/ its own ensuite bath. Beautiful designer paint, plantation shutters and custom wall treatments add elegance and charm to the home. Top-rated schools. Minutes to shopping/dining.
- Type:
- Single Family
- Sq.Ft.:
- 3,035
- Status:
- Active
- Beds:
- 3
- Lot size:
- 0.34 Acres
- Year built:
- 2002
- Baths:
- 3.00
- MLS#:
- 4182813
- Subdivision:
- Regent Park
ADDITIONAL INFORMATION
This custom-built home offers a tranquil retreat. Enjoy the serene view of a perennial garden in the backyard with easy access to walking trails. Inside, find fresh paint, a private office, and a grand, two-story living room with fireplace. The gourmet kitchen boasts ample storage and a vaulted breakfast area with custom beadboard ceiling (2024) and undercabinet light, while the main-level primary suite features a sitting area, a spacious custom closet, and a luxurious vaulted bathroom. Three car side-load garage offers plenty of storage options and workbench. Upstairs, two secondary bedrooms, a modern updated bathroom with a walk-in shower, and a versatile bonus room with a custom wet bar and closet could be a 4th bedroom. Incredible walk-in storage room upstairs! New smart Induction oven/range and convection/air fry microwave (2023) newer HVAC (2018), a sealed crawl space (2018), a leaf filter system (2018), and a tankless hot water heater (2012). Must-see to appreciate the quality!
$600,000
984 Kirby Drive Fort Mill, SC 29715
- Type:
- Single Family
- Sq.Ft.:
- 2,101
- Status:
- Active
- Beds:
- 2
- Lot size:
- 0.18 Acres
- Year built:
- 2017
- Baths:
- 2.00
- MLS#:
- 4185703
- Subdivision:
- Carolina Orchards
ADDITIONAL INFORMATION
You are not going to want to miss this 2 BR 2 Bath Ranch with a flex room over the garage in the premier 55+ community of Carolina Orchards. This beautiful home sits on a corner lot right across the street from the dog park. As you walk through the front door, you will notice a spacious office to your left and a large open kitchen, island with bar seating, granite countertops, vaulted ceiling, gas fireplace and spacious living area. At the back of the home, there is a charming sunroom and a patio to enjoy outdoor living. The primary bedroom, bathroom and large closet offer space for comfortable living. For extra space, the upstairs has a flex room and a large walk-in attic space. The 2-car garage is extended size with extra room and there is whole yard irrigation. On top of that, lawn care is included in your HOA fees so that you can rest and relax enjoying all the amenities this great neighborhood has to offer! All appliances and the storage racks in the garage are included.
- Type:
- Single Family
- Sq.Ft.:
- 7,369
- Status:
- Active
- Beds:
- 6
- Lot size:
- 1.55 Acres
- Year built:
- 2003
- Baths:
- 7.00
- MLS#:
- 4184796
- Subdivision:
- Eppington South
ADDITIONAL INFORMATION
Welcome to 2900 Eppington South Drive, where elegance meets entertainment in this spacious, open-concept home situated on a stunning large lot. Designed for those who value both style and function, this expansive home offers an ideal layout with room to entertain, relax, and enjoy life! From the moment you step inside, you’ll be greeted by soaring ceilings and freshly painted walls. The large family room, formal, dining area, and gourmet kitchen all blend seamlessly to create a welcoming environment perfect for gatherings and everyday living. The true gem of this home lies outside- an incredible backyard oasis. The sparkling hot tub and salt water pool, surrounded by lush landscaping, provides the perfect escape, while the patio is ideal for outdoor entertaining.
- Type:
- Condo
- Sq.Ft.:
- 630
- Status:
- Active
- Beds:
- 1
- Year built:
- 1996
- Baths:
- 1.00
- MLS#:
- 4186191
- Subdivision:
- Kensington Place
ADDITIONAL INFORMATION
Great Location! Excellent schools! Just minutes away from Carowinds and South Charlotte! Easy access to Uptown Charlotte, the Charlotte Airport or Whitewater Center. Shopping, Dining and Mall are just minutes away. Low SC taxes. End Unit! Great opportunity for investors. Regent Park amenities. Swimming, Tennis, Playground and Walking Trails. Water, Sewer, Trash Pickup and Outside Maintenance are included in the HOA fees! Recent Updates: LVP flooring throughout, Microwave, Ceiling Fans, Light Fixtures, Subway Tile Backsplash. Bathroom fixtures, Lighting, Mirror, Hardware, Shower Subway Tile.
- Type:
- Single Family
- Sq.Ft.:
- 1,389
- Status:
- Active
- Beds:
- 2
- Lot size:
- 0.17 Acres
- Year built:
- 2024
- Baths:
- 2.00
- MLS#:
- 4186421
- Subdivision:
- Elizabeth
ADDITIONAL INFORMATION
This new single-story home features a cohesive layout situated among the open-concept Great Room, well-equipped kitchen and breakfast room to promote seamless transitions between spaces. Through sliding glass doors is a covered porch for outdoor living, while off the foyer is a convenient office. In addition to the owner’s suite with an en-suite bathroom and porch access, there is a secondary bedroom well-suited for hosting guests. A two-car garage completes the home.
- Type:
- Land
- Sq.Ft.:
- n/a
- Status:
- Active
- Beds:
- n/a
- Lot size:
- 2.49 Acres
- Baths:
- MLS#:
- 4186410
- Subdivision:
- Caroland Acres
ADDITIONAL INFORMATION
2.4 undeveloped sloped land, partially cleared for house lot, lower portion left wooded. Backs up to a creek which leads up to a flood zone. Septic and well already available. Non HOA! The lot is perfect for a basement home. Previously perked for a 4-bedroom house. Check out the photos, look up on GIS, and text with questions.
- Type:
- Single Family
- Sq.Ft.:
- 1,541
- Status:
- Active
- Beds:
- 3
- Lot size:
- 0.34 Acres
- Year built:
- 1960
- Baths:
- 1.00
- MLS#:
- 4177740
- Subdivision:
- Whiteville Park
ADDITIONAL INFORMATION
Discover the potential of 106 W Gregg Street, an ideal investment property located in the heart of Fort Mill, SC. This charming 3-bedroom, 1-bathroom home is a blank canvas, ready for someone to bring it to life with their unique style and expertise. With ample space to customize, this property is perfect for investors or homeowners looking to create their dream residences. Imagine the possibilities—whether you want to renovate, flip, or settle in, this home is full of promise and just needs the right touch to shine!
- Type:
- Single Family
- Sq.Ft.:
- 2,184
- Status:
- Active
- Beds:
- 4
- Lot size:
- 0.44 Acres
- Year built:
- 2001
- Baths:
- 3.00
- MLS#:
- 4185817
- Subdivision:
- Knightsbridge
ADDITIONAL INFORMATION
Welcome to this delightful single-family abode in Knightsbridge subdivision. This stylish home boasts a meticulously maintained interior with an open floorplan on the main level and cozy family room with gas fireplace. The kitchen is equipped with stainless steel appliances, large center island and breakfast area. Laundry room, spacious living room and powder room round out the first floor. Embrace the tranquility of the primary bedroom with an abundance of natural light and dreamy walk-in closet. The primary bathroom boasts brand new, sleek and modern tile with dual vanities, garden tub and walk-in shower. The secondary bedrooms are equally spacious and lend to a dynamic lifestyle of working from home or plenty of room for guests. Enjoy the back deck as your own private retreat after a long day. The deck overlooks pristine landscaping and a private, wooded view. This community offers Storage space for RV's and other items. Community pool, playground and clubhouse!
- Type:
- Single Family
- Sq.Ft.:
- 2,252
- Status:
- Active
- Beds:
- 4
- Lot size:
- 0.21 Acres
- Year built:
- 2003
- Baths:
- 3.00
- MLS#:
- 4173301
- Subdivision:
- Knightsbridge
ADDITIONAL INFORMATION
Absolutely adorable home in sought-after Knightsbridge Subdivision in Fort Mill SC! Four BR and 3 Full Baths with newer LVP flooring on first level, carpet on the upper level, new blinds, fresh paint, and bathroom updates! Great natural light and floor plan with office and Dining Room. Lovely private backyard with deck over looking trees and pond! Kitchen has granite coutertops, island and large pantry with lots of windows over-looking the rear yard. All kitchen appliances remain! Upstairs has sitting area in large bedroom and primary has double closets, with two additional bedrooms on second level. Amazing storage in this home including the permanent storage shelves in the garage. Easy exterior maintenance with encapsuled crawlspace. Knightsbridge has a community pool and clubhouse, basketball and tennis/pickleball court, and RV/boat storage for residents. Great location near I 77 and 485, schools, restaurants and shopping. Don't miss this amazing opportunity!
- Type:
- Condo
- Sq.Ft.:
- 1,400
- Status:
- Active
- Beds:
- 3
- Year built:
- 1985
- Baths:
- 2.00
- MLS#:
- 4184867
- Subdivision:
- Mulberry Village
ADDITIONAL INFORMATION
You need to move quickly on this one. 3rd bedroom could be used as office, hobby room, reading room or man cave. No stairs throughout. Great starter home or a place to downsize to. This is a condo, yet it is a stand alone home, no common walls. All outside maintenance is taken care of, in fact a new roof was installed a year ago, paid by HOA. No grass to cut, no trees to worry about, yet no neighbors on top, below or just a wall away. Close to shopping, interstate, you are closer to airport than many is Charlotte. Gas fireplace that is made with brick. Quality built. Call me today schedule a visit.
Andrea Conner, License #298336, Xome Inc., License #C24582, [email protected], 844-400-9663, 750 State Highway 121 Bypass, Suite 100, Lewisville, TX 75067
Data is obtained from various sources, including the Internet Data Exchange program of Canopy MLS, Inc. and the MLS Grid and may not have been verified. Brokers make an effort to deliver accurate information, but buyers should independently verify any information on which they will rely in a transaction. All properties are subject to prior sale, change or withdrawal. The listing broker, Canopy MLS Inc., MLS Grid, and Xome Inc. shall not be responsible for any typographical errors, misinformation, or misprints, and they shall be held totally harmless from any damages arising from reliance upon this data. Data provided is exclusively for consumers’ personal, non-commercial use and may not be used for any purpose other than to identify prospective properties they may be interested in purchasing. Supplied Open House Information is subject to change without notice. All information should be independently reviewed and verified for accuracy. Properties may or may not be listed by the office/agent presenting the information and may be listed or sold by various participants in the MLS. Copyright 2024 Canopy MLS, Inc. All rights reserved. The Digital Millennium Copyright Act of 1998, 17 U.S.C. § 512 (the “DMCA”) provides recourse for copyright owners who believe that material appearing on the Internet infringes their rights under U.S. copyright law. If you believe in good faith that any content or material made available in connection with this website or services infringes your copyright, you (or your agent) may send a notice requesting that the content or material be removed, or access to it blocked. Notices must be sent in writing by email to [email protected].
Fort Mill Real Estate
The median home value in Fort Mill, SC is $499,000. This is higher than the county median home value of $348,700. The national median home value is $338,100. The average price of homes sold in Fort Mill, SC is $499,000. Approximately 81.11% of Fort Mill homes are owned, compared to 14.09% rented, while 4.8% are vacant. Fort Mill real estate listings include condos, townhomes, and single family homes for sale. Commercial properties are also available. If you see a property you’re interested in, contact a Fort Mill real estate agent to arrange a tour today!
Fort Mill, South Carolina has a population of 24,069. Fort Mill is more family-centric than the surrounding county with 49.11% of the households containing married families with children. The county average for households married with children is 33.33%.
The median household income in Fort Mill, South Carolina is $120,665. The median household income for the surrounding county is $72,234 compared to the national median of $69,021. The median age of people living in Fort Mill is 36.4 years.
Fort Mill Weather
The average high temperature in July is 90.4 degrees, with an average low temperature in January of 30.8 degrees. The average rainfall is approximately 44.1 inches per year, with 2.5 inches of snow per year.
