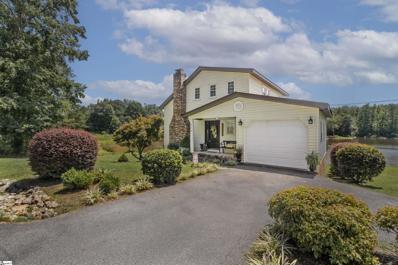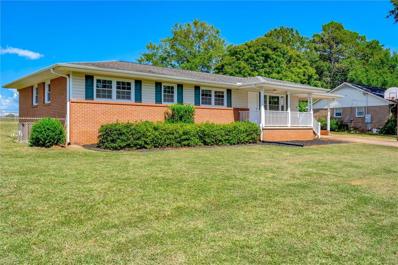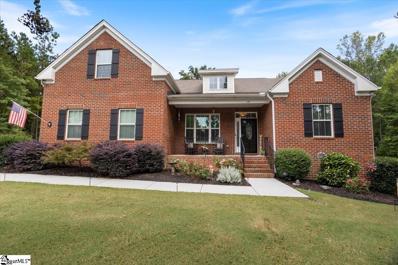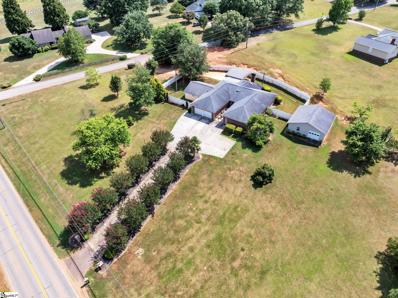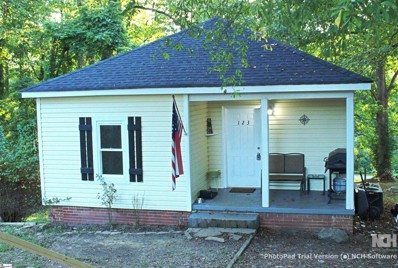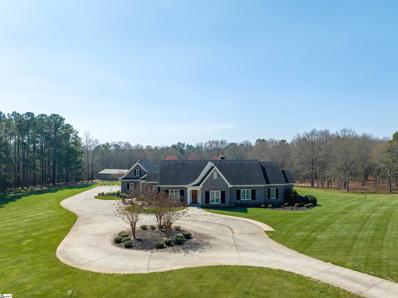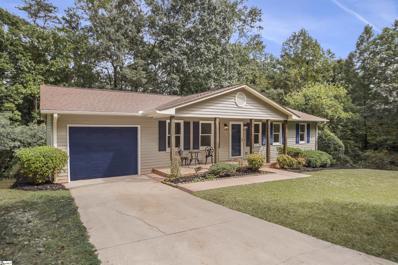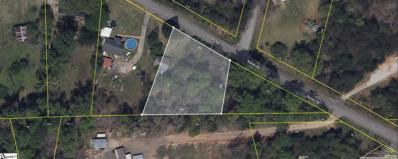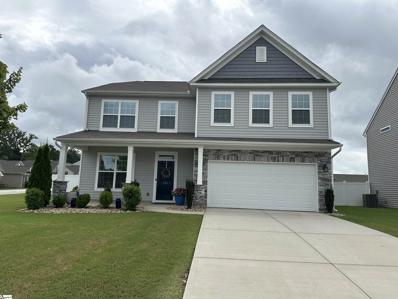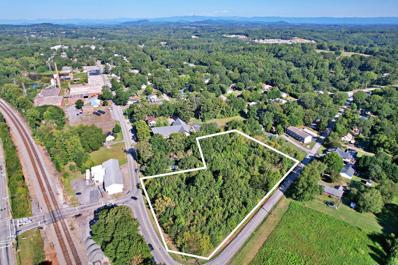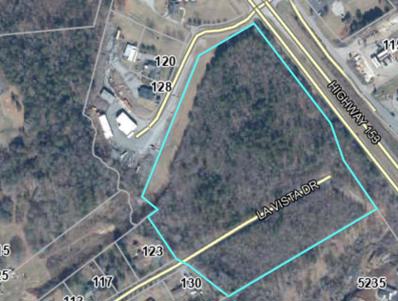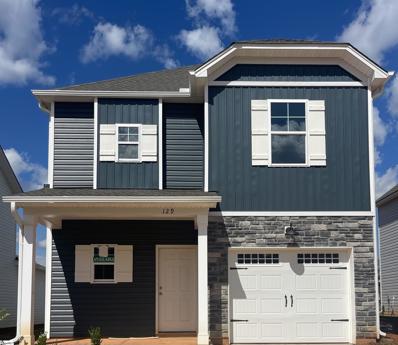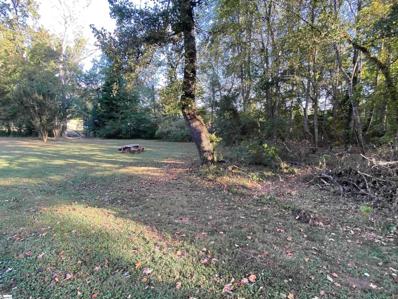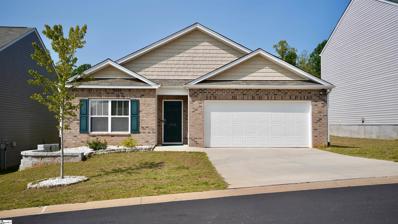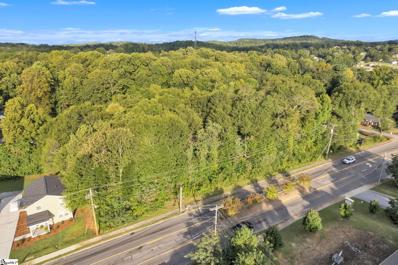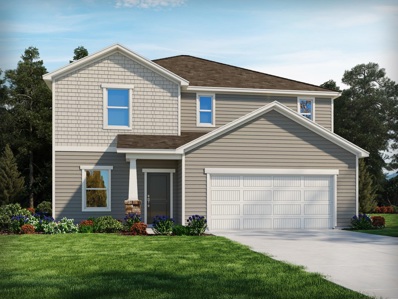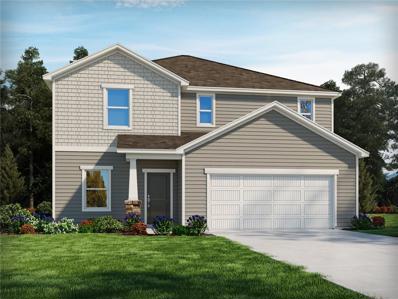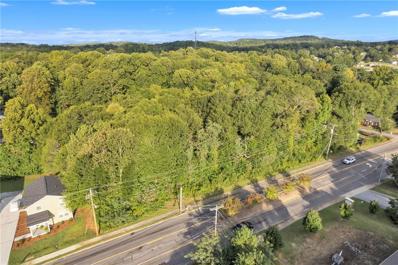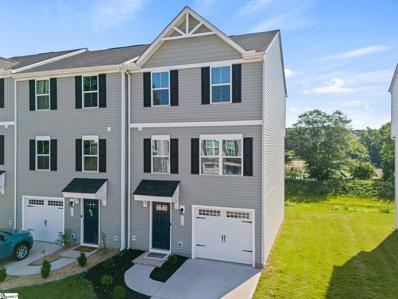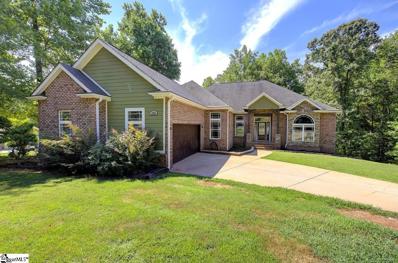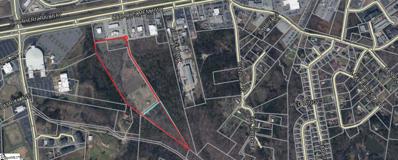Easley SC Homes for Rent
$389,900
324 Bakerville Easley, SC 29642
- Type:
- Other
- Sq.Ft.:
- n/a
- Status:
- Active
- Beds:
- 2
- Lot size:
- 1.65 Acres
- Year built:
- 1973
- Baths:
- 2.00
- MLS#:
- 1535772
ADDITIONAL INFORMATION
Country living at its best with such a unique home and property. There is so much to share let's start in the living room with cathedral ceiling a rock fireplace with gas logs and two sets of French doors for access to the 24' long balcony look out towards the pond. Watch the wildlife and relax like never before. The large kitchen/dining room combination has plenty of room for get together with friends and family. The Walkin laundry room and pantry are perfectly located just off the kitchen. Great half bathroom and entry foyer perfect for your guests. The upstairs with inside balcony looking down into the living room and out to the pond is so unique. There are two bedrooms with nice large closets and a lovely bathroom. The basement is a huge room that at this time is being used as a den, so much potential here this could be a great master suite with some changes. For now, it boasts its own fireplace and walks directly out to a concrete slab perfect for a firepit and view of the pond. Now for even more extras, the one car garage and an additional deck are attached and there is a carport that would make an amazing outside area for a covered picnic area. Across the street is a dream with two buildings one is being used at this time as a crafting space and the second is a nearly new huge 3 car building with 220 power and water on the exterior, sitting on a concrete slab. If this isn't enough there is also a second septic tank and water hookup. Check with the county to see what the options could be for this great asset. Pictures and words cannot fully describe this unique home. Priced below Appraised Value. Talk to your Lender about USDA on this home.
$289,900
307 Lavonne Avenue Easley, SC 29642
- Type:
- Single Family
- Sq.Ft.:
- n/a
- Status:
- Active
- Beds:
- 3
- Year built:
- 1961
- Baths:
- 2.00
- MLS#:
- 20279725
- Subdivision:
- Forest Acres
ADDITIONAL INFORMATION
Step into this beautifully remodeled 3-bedroom, 2-bath home, with modern updates and a prime location. The newly upgraded kitchen shines with granite countertops, new cabinets, and brand-new appliances, all sitting atop stylish , tiled floors. Both bathrooms have been completely remodeled to provide a fresh feel. Throughout the home, you'll find refinished hardwood floors that add warmth , while the new drywall, insulation, and upgraded electrical system offer peace of mind. All replacement windows bring in plenty of natural light, and the new water heater ensures efficiency. Outside, the huge fenced-in backyard provides plenty of space for outdoor activities, complete with a storage shed that includes a loft for extra storage. The home’s location is unbeatable—you can easily walk to grocery stores, restaurants, and more. If convenience and modern living are at the top of your list, this home has it all!
$549,900
121 Barnett Easley, SC 29640
- Type:
- Other
- Sq.Ft.:
- n/a
- Status:
- Active
- Beds:
- 3
- Lot size:
- 0.58 Acres
- Year built:
- 2019
- Baths:
- 3.00
- MLS#:
- 1538182
- Subdivision:
- Montague Lakes
ADDITIONAL INFORMATION
Priced to sell- seller's have to relocate ASAP! Be prepared to be amazed when you enter into 121 Barnett Way located in the prestigious Montague Lakes subdivision! This custom, full brick, energy efficient 3 bedroom, 2.5 bath home with a family room over the garage is only five years young and has been kept in immaculate condition. All of the bedrooms are generous in size and the primary bathroom suite has dual walk-in closets, double vanity, walk-in shower and garden tub. Even though this home was built in 2019, the owners have done extensive remodeling/upgrading which includes: custom kitchen cabinets, hickory hardwoods in the main living space and kitchen, LVP flooring in all bathrooms, upgraded carpets in bedrooms and upstairs family room, luxurious granite countertops, upgraded appliances, complete high-end remodel of primary bathroom, custom window treatments/shades, paver patio and so much more! Need privacy? This home is at the end of the cul-de-sac and has over half an acre to spread out. You will love sitting and watching wildlife from the covered back deck. The patio provides ample space to extend your entertaining space as well as provide the perfect spot for all of your grilling needs. Don't miss the garden shed on the side of the property complete with a workbench and used for extra storage. The fenced in yard provides that extra sense of security for your fur babies or children. The landscape is pristine and the irrigation system helps to keep it that way! What more could you want? Don't miss your chance to call 121 Barnett Way HOME! Schedule your showing today before it's too late.
$399,900
4207 Highway 86 Easley, SC 29642
- Type:
- Other
- Sq.Ft.:
- n/a
- Status:
- Active
- Beds:
- 2
- Lot size:
- 2.1 Acres
- Year built:
- 1989
- Baths:
- 3.00
- MLS#:
- 1537464
- Subdivision:
- Coker Farm Est
ADDITIONAL INFORMATION
ATTENTION SMALL ANIMAL BREEDERS! THIS HOME INCLUDES AN ENCLOSED SPACE FOR YOUR SHOW RING AND A WASHING STATION IS ALREADY IN PLACE! You really need to see this home at 4207 Highway 86 to see all the unique features that it offers! River rock and crepe myrtles line the drive way leading up to the 2 car attached garage. Then you walk thru the iron gated patio that leads you to the front door that opens into the beautiful luxury vinyl flooring that has recently been installed throughout the home. The formal dining room is just waiting for your family to make those special memories at gatherings and holidays. The large family room which has a wood burning fireplace that can be enjoyed in both rooms during the fall and winter. The back door in the family room leads to a nice screened in patio. This home has split bedroom plan and the 2 extra large bedroom with ensuite full bathrooms could be dual masters that both has walk in closets. The 3rd bedroom is being used as an office and could have a wardrobe as a closet. The eat in kitchen is a nice size and has plenty of cabinets with a granite countertop island that has a smooth top cook top range. The countertop microwave oven and the refrigerator will convey with the sale. The laundry room and pantry are located right off the kitchen. The door out of kitchen leads out under a roofed breezeway to an outbuilding that is currently being used as a kennel with a pet wash station but could be converted into a man cave or a play room. There is electricity to the building and it has a window air conditioning unit. There is an attic for additional storage and a bay door at the back. The 28x30 detached garage and workshop also has electricity and has plenty of room to park 2 vehicles or a boat or lawn equipment. There's a driveway to the backyard that is accessed by Riley Road that leads to the garage. You have all this and can use your imagination to use these various areas whichever you may need. All this and it is siting on 2.10 acres of land and it is partially fenced with a privacy fence that offers lots of opportunities for you and your family needs. This home offers all these incredible opportunities and it is located in the award winning Anderson District 1 Wren school district. This home is also USDA address eligible. Now don't wait.....schedule your private viewing....you will not be disappointed!
$169,900
123 Cobb Easley, SC 29640
- Type:
- Other
- Sq.Ft.:
- n/a
- Status:
- Active
- Beds:
- 2
- Lot size:
- 0.54 Acres
- Year built:
- 1928
- Baths:
- 1.00
- MLS#:
- 1538153
- Subdivision:
- Alice
ADDITIONAL INFORMATION
Welcome to this charming bungalow just outside the city of Easley, SC! This cozy 2 bedroom, 1 bathroom home is perfect for those looking for a peaceful retreat. With extra parking in the rear and a spacious half acre lot, there's plenty of room for outdoor activities and entertaining. Located near the popular Doodle Trail and surrounded by beautiful shade trees, you'll love spending time outside in this setting. The home is close to shopping, entertainment, schools and healthcare providers. Don't miss out on the opportunity to make this house your home sweet home. Contact us today to schedule a viewing before it's gone!
$2,895,000
421 E Church Easley, SC 29642
- Type:
- Other
- Sq.Ft.:
- n/a
- Status:
- Active
- Beds:
- 3
- Lot size:
- 39.8 Acres
- Year built:
- 2007
- Baths:
- 6.00
- MLS#:
- 1538123
ADDITIONAL INFORMATION
A once-in-a-lifetime opportunity to own a unique estate boasting three homes on 39.8 acres. The primary home was custom built in 2007 and has been impeccably maintained. As you drive down the private driveway, you will come to the circular drive in front of the primary home, which is beautifully landscaped. Enter through the custom wood door into an inviting foyer with an exquisite chandelier. Once inside, your eyes are drawn to the immaculate wooden floors sprawling throughout the home. To the left, you enter the traditional dining room with detailed wallpaper, tall windows draped with custom curtains, and a closet to store all your silver, crystal, and china. The heart of the home is the chef’s kitchen, boasting custom cabinets and two freestanding islands. The first island is for meal preparation, while the second island features a warming drawer to keep your meals warm, as well as an area for bar stools. Do you preserve your own produce, have a large family, or host many social events? This home has a second kitchen to cover all your needs! A fully equipped second kitchen, along with laundry facilities, is just around the corner from the main kitchen. There is also an office space right off the kitchen with a floor-to-ceiling built-in bookcase to accommodate any work-from-home needs. From the kitchen, you will find a bright sunroom with vaulted ceilings, showcasing a spectacular chandelier that will surely turn heads. Once in the sunroom, two different sets of doors lead to the back patio, where you can enjoy the built-in grill while taking in the stunning views of the woods and the deer that frequent the property. Back inside, the formal den and living room are both adorned with custom curtains and crown molding. Continue to follow the immaculate wood flooring to the bedroom wing, where you will find two sets of French doors leading to the secondary bedrooms. Each secondary bedroom has its own full bathroom and walk in closet. The hallway ends in the master bedroom, featuring breathtaking window views of the back of the property. The primary bathroom is equipped with dual sinks, a separate tub/shower combo, and a large walk-in custom closet. Beneath the first floor, there is a finished basement with a half bath, and two attic spaces as well. The attic space within the attached garage has electric and water, ready to be finished as a possible apartment or guest space. In addition to the attached three-car garage with additional attic space, there is also a separate workshop with a two-car garage and electricity. A Ford 1710 tractor, Bad Boy 60" lawn mower, and all outdoor equipment in the workshop convey with the home. The main home has three separate HVAC units, as well as a generator that runs on natural gas, so you never have to worry about losing power. The two guest homes are also in impeccable condition and have their own private driveways and utilities. Additional landscaping has been done, including a perimeter line of Arborvitae trees. This is the perfect setup for a multi-generational family wanting to live together on the same property, or you could utilize the two guest homes as income-producing rentals. The possibilities are endless at this estate; all it needs is someone to call it home. Come check out this picturesque property and see for yourself how luxury Southeast living is done.
$289,900
149 Pinetree Easley, SC 29640
- Type:
- Other
- Sq.Ft.:
- n/a
- Status:
- Active
- Beds:
- 3
- Lot size:
- 0.73 Acres
- Year built:
- 1992
- Baths:
- 2.00
- MLS#:
- 1538135
- Subdivision:
- Rollingwood - Area 63
ADDITIONAL INFORMATION
Sneak away from crazy busy city living, just 5 minutes down the road. The wooded corner lot is the perfect setting for your long term home. Enjoy watching nature from your covered front porch or back deck, nearly surrounded by trees. Inside, the freshly refinished hardwood floors and all new neutral carpet and paint make the perfect palette for your creative touch in decor. The split floor plan creates privacy between the 3 bedrooms and 2 full baths. This solid construction home has real wood cabinets and a tall crawlspace underneath for extra storage and easier repairs. The updated kitchen features gorgeous quartz countertops, two tone cabinets, brass fixtures, and all new stainless appliances. Come take a look and see if this is your next home!
$17,000
406 Raines Easley, SC 29640
- Type:
- Land
- Sq.Ft.:
- n/a
- Status:
- Active
- Beds:
- n/a
- Lot size:
- 0.52 Acres
- Baths:
- MLS#:
- 1538132
ADDITIONAL INFORMATION
Level .52 acre lot off of Raines Rd in Easley. Property does have remnants of old house and mobile home on it. Nothing livable at all.
$440,000
701 Granite Easley, SC 29642
- Type:
- Other
- Sq.Ft.:
- n/a
- Status:
- Active
- Beds:
- 4
- Lot size:
- 0.26 Acres
- Baths:
- 3.00
- MLS#:
- 1538065
- Subdivision:
- Caledonia
ADDITIONAL INFORMATION
There are no words to describe how well maintained this house is. It's beautiful inside and out and is a must see! The house is 4 years old and sits on a level corner lot. Inside the house there are new floors throughout the 1st and 2nd floor. The master bathroom has been renovated with a new tile shower, tile floor, updated vanity and new mirrors. The backyard is Level and is completely fenced with a newly added extended patio area. Come see this house for yourself!
- Type:
- Land
- Sq.Ft.:
- n/a
- Status:
- Active
- Beds:
- n/a
- Lot size:
- 2.47 Acres
- Baths:
- MLS#:
- 20279693
- Subdivision:
- No Subdivision
ADDITIONAL INFORMATION
Excellent location near downtown Easley. Short 20 minute drive to downtown Greenville.
- Type:
- Manufactured Home
- Sq.Ft.:
- n/a
- Status:
- Active
- Beds:
- 3
- Lot size:
- 2 Acres
- Year built:
- 2017
- Baths:
- 2.00
- MLS#:
- 20279661
ADDITIONAL INFORMATION
Charming Home on 2 Acres – Minutes from Downtown Greenville Welcome to this stunning 3-bedroom, 2-bath modular home, perfectly situated on a sprawling 2-acre lot, just minutes from the heart of downtown Greenville. This property offers the ideal blend of serene country living with convenient city access. Step inside to discover a beautifully designed open-concept floor plan, featuring coffered ceilings and a spacious living area. The centerpiece of the living room is a striking rock fireplace, perfect for cozying up on cooler evenings. The kitchen flows seamlessly into the living space, making it perfect for entertaining family and friends. Each bedroom is generously sized, offering plenty of space and natural light. The master suite is a true retreat, featuring a stylish sliding barn door that leads into a luxurious en-suite bathroom. Relax and unwind in your own private haven. Outdoor living is equally impressive, with a covered front porch perfect for your morning coffee, and a back deck overlooking an above-ground pool, ideal for cooling off on warm summer days. The expansive yard provides endless possibilities for gardening, outdoor activities, or simply enjoying the peaceful surroundings. Don’t miss out on this rare opportunity to own a beautiful home with both space and proximity to downtown Greenville. Schedule your showing today!
$4,473,635
00 153 Highway Easley, SC 29642
- Type:
- Land
- Sq.Ft.:
- n/a
- Status:
- Active
- Beds:
- n/a
- Lot size:
- 16.21 Acres
- Baths:
- MLS#:
- 20279629
ADDITIONAL INFORMATION
Check out this 16.21 acres listed on SC153 right at 123! Property has tons of commercial potential! It also has an asphalt road coming in off of La Vista Drive! The property is very convenient to the City of Easley, Greenville, and Clemson! Just minutes from I85. With over 21,300 vehicles per day on 153 according to SCDOT. 978+/- feet of road frontage on SC153.
$269,900
129 Brown Easley, SC 29642
- Type:
- Other
- Sq.Ft.:
- n/a
- Status:
- Active
- Beds:
- 3
- Lot size:
- 0.11 Acres
- Year built:
- 2024
- Baths:
- 3.00
- MLS#:
- 1537719
- Subdivision:
- Brownstone Park
ADDITIONAL INFORMATION
Easley's newest community by Great Southern Homes features a friendly neighborhood of quality, style and convenience. Close to downtown Easley's shopping, Night life & Restaurants. You and your family will enjoy taking evening strolls & invigorating, brisk morning walks on sidewalks throughout the community. The Laurel II C plan in Brownstone Park Subdivision. Main level features foyer, kitchen with optional large island, and dining opening into spacious living room. The second level features primary suite w/tray ceiling, large walk-in closet, double sinks and walk in shower. 2 additional bedrooms and full bath with double sinks on second level. Home was upgraded with Luxury vinyl flooring in main living, bathrooms, laundry. Sodded yard w/automatic irrigation system up to 20 ft past rear corner of home, sentricon termite control, builder 2-10 warranty provided. Great Southern Homes builds to a Greensmart Standard. Hers Energy testing and third party rating.
$99,000
113 Quail Haven Easley, SC 29642
- Type:
- Land
- Sq.Ft.:
- n/a
- Status:
- Active
- Beds:
- n/a
- Lot size:
- 0.35 Acres
- Baths:
- MLS#:
- 1524796
- Subdivision:
- Quail Cove
ADDITIONAL INFORMATION
Fantastic 5 lot package for new construction located in a newer and quiet neighborhood only 7 miles from downtown Greenville and 7 miles from downtown Easley. This package is appropriately priced as they are buildable but need light engineering and infrastructure work. The other 4 lots are: 115 Quail Haven - 5059-17-01-8618 117 Quail Haven - 5059-17-01-9700 119 Quail Haven - 5059-17-11-0707 121 Quail Haven - 5059-17-11-0876 This package is being sold "as is." For more information please call Pickens county or your realtor.
$315,000
306 Ashwood Easley, SC 29640
- Type:
- Other
- Sq.Ft.:
- n/a
- Status:
- Active
- Beds:
- 4
- Lot size:
- 0.14 Acres
- Baths:
- 2.00
- MLS#:
- 1536894
- Subdivision:
- Lenhardt Grove
ADDITIONAL INFORMATION
Welcome to your dream home! This spacious 4-bedroom, 2-bathroom house in Lenhardt Grove combines modern living comfort with the beauty of nature. Just five minutes away, you'll find an excellent large hospital, and children can attend top-rated schools, including a magnet elementary. The house is equipped with smart home features to make your living experience even more convenient. As you enter, you'll be greeted by a bright living room and a stylish kitchen with granite countertops and a large island—perfect for family gatherings and entertaining guests. The windows has a beautiful view of the forest, which is stunning both in summer and autumn. And in the mornings, you’ll wake up to the sound of birds singing. The master bedroom, with its spacious walk-in closet and private bathroom, will become your personal oasis of comfort. Step out onto the cozy covered patio and enjoy the privacy of the fenced backyard. The house also features an electric car charging plug in the two-car garage. For nature lovers, the scenic Doodle Trail is nearby, and within just 30 minutes, you can reach beautiful lakes and mountains for weekend getaways. A pool is also within walking distance, offering a refreshing escape on hot summer days. This home, with its thoughtful design, modern amenities, and stunning views, is the perfect place to live. Call today to make it yours before it’s gone!
$150,000
N A Easley, SC 29640
- Type:
- Land
- Sq.Ft.:
- n/a
- Status:
- Active
- Beds:
- n/a
- Lot size:
- 0.92 Acres
- Baths:
- MLS#:
- 1537839
ADDITIONAL INFORMATION
Nearly an entire acre of raw land zoned for commercial/office use located in thriving Easley, SC. Parcel consists of 4 lots having 243 feet of road frontage with sewer, water, and gas available. One block from revitalized Easley downtown and Main Street. Excellent site for Medical, Attorney, or Office location in an area with tons of growth ahead of it.
$349,900
204 Purcell Easley, SC 29642
- Type:
- Single Family
- Sq.Ft.:
- 2,479
- Status:
- Active
- Beds:
- 4
- Lot size:
- 0.19 Acres
- Baths:
- 3.00
- MLS#:
- 315677
- Subdivision:
- Maxwell Commons
ADDITIONAL INFORMATION
TEMPORARY PRICE REDUCTION now through COB Sunday 11/24/24. Home must close by 12/20/24. Brand new, energy-efficient home available by Jan 2025! Divine 2 Package. Outfit the Dakota's main-level flex space as a home office and skip your commute. In the kitchen, the island overlooks the open living space. Upstairs, the loft separates the secondary bedrooms from the primary suite. Now selling in Easley. Maxwell Commons will feature fabulous energy-efficient floorplans with open designs, fireplaces, and flex spaces to suit your lifestyle. Enjoy shopping and dining in downtown Easley or spend the day outdoors at nearby parks such as Nalley Brown Nature Park. With clear pricing and an easier buying process, Maxwell Commons offers a simple, more affordable way into the home of your dreams. Join the VIP list today. Each of our homes is built with innovative, energy-efficient features designed to help you enjoy more savings, better health, real comfort and peace of mind.
$349,900
204 Purcell Way Easley, SC 29642
- Type:
- Single Family
- Sq.Ft.:
- 2,479
- Status:
- Active
- Beds:
- 4
- Year built:
- 2024
- Baths:
- 3.00
- MLS#:
- 20279609
- Subdivision:
- Maxwell Commons
ADDITIONAL INFORMATION
TEMPORARY PRICE REDUCTION now through COB Sunday 11/24/24. Home must close by 12/20/24. Brand new, energy-efficient home available by Jan 2025! Divine 2 Package. Outfit the Dakota's main-level flex space as a home office and skip your commute. In the kitchen, the island overlooks the open living space. Upstairs, the loft separates the secondary bedrooms from the primary suite. Now selling in Easley. Maxwell Commons will feature fabulous energy-efficient floorplans with open designs, fireplaces, and flex spaces to suit your lifestyle. Enjoy shopping and dining in downtown Easley or spend the day outdoors at nearby parks such as Nalley Brown Nature Park. With clear pricing and an easier buying process, Maxwell Commons offers a simple, more affordable way into the home of your dreams. Join the VIP list today. Each of our homes is built with innovative, energy-efficient features designed to help you enjoy more savings, better health, real comfort and peace of mind.
- Type:
- General Commercial
- Sq.Ft.:
- n/a
- Status:
- Active
- Beds:
- n/a
- Lot size:
- 0.92 Acres
- Baths:
- MLS#:
- 20279093
ADDITIONAL INFORMATION
Nearly an entire acre of raw land zoned for commercial/office use located in thriving Easley, SC. Parcel consists of 4 lots having 243 feet of road frontage with sewer, water, and gas available. One block from revitalized Easley downtown and Main Street. Excellent site for Medical, Attorney, or Office location in an area with tons of growth ahead of it.
$234,000
116 Sligh Easley, SC 29642
- Type:
- Other
- Sq.Ft.:
- n/a
- Status:
- Active
- Beds:
- 3
- Lot size:
- 0.05 Acres
- Year built:
- 2022
- Baths:
- 3.00
- MLS#:
- 1535860
- Subdivision:
- Edgewood Townes
ADDITIONAL INFORMATION
NEW PRICE! Great Opportunity to own and almost brand new home just minutes from Downtown Easley & The Silos. This beautiful "end unit" is ready to go and the exterior features a parking driveway, 1 car garage and a private deck that looks out at the park and allows for evening sunsets and grilling with friends on the weekend. This home also has plenty of side yard space for throwing the football around on game days. The home is quietly nestled in the back of the neighborhood and provides a very private, yet scenic view of the park. The retention area adds to the privacy & there are no other homes staring at you from your deck or yard. The interior of the home features luxury vinyl plank flooring throughout with cozy carpeting in the bedrooms. On the main floor is an office/study area with large utility closet, which can be used for storing bikes or even make it a video gamers space. The next level is the HUB and has great open concept with a spacious kitchen w/ stainless steel appliances, breakfast or dining area, great room & a half bath & also has the deck that extends the already awesome layout. The next level up is the primary bedroom with an en suite bathroom & 2 more bedrooms & hall bath. The laundry room is upstairs on the same level as the bedrooms and includes the washer & dryer you see in the pictures. The home has been barely lived in, so take advantage of this opportunity! Make this dream home your reality!! Welcome Home!
$496,500
300 Hunt Easley, SC 29642
- Type:
- Other
- Sq.Ft.:
- n/a
- Status:
- Active
- Beds:
- 4
- Lot size:
- 2 Acres
- Year built:
- 2009
- Baths:
- 3.00
- MLS#:
- 1531507
ADDITIONAL INFORMATION
GREAT NEW PRICE!! This property is a single-level home located in the Anderson District One school zone, with no HOA and plenty of privacy. It features 4 bedrooms and 2.5 baths, offering an open-concept, split floor plan. The home includes a formal dining room, large breakfast room, and a kitchen bar for easy entertaining. The living area opens to multiple rear decks overlooking a spacious, private backyard with wooded views. Set on 2 acres with minimal traffic, it’s conveniently located near a variety of shopping, dining, lakes, and mountains. Ideal for those seeking privacy, space, and easy access to amenities. Make this your next home today!
$275,900
127 Brown Easley, SC 29642
- Type:
- Other
- Sq.Ft.:
- n/a
- Status:
- Active
- Beds:
- 4
- Lot size:
- 0.11 Acres
- Year built:
- 2024
- Baths:
- 3.00
- MLS#:
- 1537683
- Subdivision:
- Brownstone Park
ADDITIONAL INFORMATION
Easley's newest community by Great Southern Homes features a friendly neighborhood of quality, style and convenience. Close to downtown Easley's shopping, Night life & Restaurants. You and your family will enjoy taking evening strolls & invigorating, brisk morning walks on sidewalks throughout the community. This beautiful, Helen II A6 plan, in Brownstone Park Subdivision features Owners suite on main level that features a double vanity, walk in shower, walk in closet. LVP flooring in the main living areas & bathrooms/laundry, Kitchen has granite countertop, SS appliances, combined kitchen/dining area. Sodded yard with automatic irrigation system up to 20 ft. past rear corner of home, sentricon termite control, builder 2-10 warranty provided. Great Southern Homes builds to a Greensmart Standard. Hers Energy testing & third party rating.
$5,457,000
4875 Calhoun Memorial Easley, SC 29640
- Type:
- Land
- Sq.Ft.:
- n/a
- Status:
- Active
- Beds:
- n/a
- Lot size:
- 18.49 Acres
- Baths:
- MLS#:
- 1537440
ADDITIONAL INFORMATION
18.49 acres in the heart of the City of Easley but not in the city! Come see this acreage that is located right off of 123 at Calhoun Memorial Highway and Connector Drive. The property is located at the dead in road that runs between the Quik Trip and Freddy's. With a traffic count of over 38,000 vehicles and an average income in Easley of almost $60,000 a year what a perfect place for development! Sewer, water, and gas also available. There are several structures on the property currently a home at 2290 square feet of heated/ cooled area and over 5000 square feet total counting the basement. There is an electronic gate at the entrance to the property with fencing around part of the property.
- Type:
- Single Family
- Sq.Ft.:
- 3,011
- Status:
- Active
- Beds:
- 4
- Lot size:
- 0.23 Acres
- Year built:
- 2017
- Baths:
- 4.00
- MLS#:
- 20279509
- Subdivision:
- Enclave At Airy Springs
ADDITIONAL INFORMATION
This stunning Energy Efficient 4-bedroom, 3.5-bathroom home offers comfort and versatile spaces for every lifestyle, located close to Southern Oaks Golf Course, and zoned for Wren Schools! Relax on the rocking chair front porch before stepping into the foyer, showcasing beautiful hardwood floors that flow into the formal dining room with a trey ceiling and the carpeted living room/study with a coffered ceiling. The gourmet kitchen features granite countertops, 42" cabinets, and stainless steel appliances, including a gas range, refrigerator, built-in microwave, and dishwasher, plus a breakfast bar and adjacent breakfast room for casual dining. –The main-level primary suite is a serene retreat with a cozy sitting area, trey ceiling, and ensuite bathroom, complete with double vanities, tile floors, a tile shower, and a large garden tub. —The laundry room is conveniently located and comes with a front-load washer and dryer. The two-story great room is the heart of the home, featuring a gas log fireplace and ceiling fan, perfect for gathering. Step outside to the sunroom with a 4-panel track system, leading to an oversized stamped concrete patio in the fenced backyard, ideal for outdoor entertaining. A half bathroom with a pedestal sink is located downstairs for guests. —Upstairs, you'll find a guest suite with a private bathroom, plus two additional bedrooms and a full bathroom. Additional features include a 2-car garage with loft storage, Tankless Water Heater, Spray Foam Insulation, shed. This home is a must-see!
$763,250
501 Cely Easley, SC 29642
- Type:
- Other
- Sq.Ft.:
- n/a
- Status:
- Active
- Beds:
- 5
- Lot size:
- 0.97 Acres
- Baths:
- 4.00
- MLS#:
- 1537621
ADDITIONAL INFORMATION
Beautiful fully renovated contemporary home on almost a whole acre! This one is a show stopper. From the crawl space to the roof, this home has been stripped and remodeled and transported from its original stye to modern day excellence. Clean lines, open space and moody colors, along with high-end materials and sleek design make this one you won't want to miss. From the time you pull into the driveway you will be impressed with, not just the look, but the ample parking available: 2 Car attached, 2 car detached and loads of driveway space. Upon entering, you have 2 bedrooms and a jack-n-jill bath to your left. To your right, you have the expansive open concept first floor. Midcentury modern combined with twenty-first century design create not only an attractive setting, but a crisp and airy feeling, as well. The large primary suite is located on the main floor and boasts a large walk-in closet, double vanity, tiled shower and a gorgeous custom feature wall. The kitchen is equipped with stainless steel appliances, a massive walk-in pantry, shaker cabinetry, a large island and plenty of space for a sizeable dining room table. Powder and laundry rooms, as well as a custom family "drop zone" round out the area. The main floor also features a cozy sunken den with a wood burning fireplace that looks out beyond the sliding glass door onto the covered patio and even further to the graded elevated back yard with new retaining wall feature. Upstairs is a very versatile area containing 2 bedrooms, a full bath and a large living area with a wet bar and built-in mini/wine fridge. A great area for guests, children or home office, etc... Zoned for Powdersville schools and only minutes from I-85, SC-153 and downtown Easley, this home is fairly centrally located between downtown Anderson and Greenville with no HOA. No expense was spared with this 10 month renovation: Quartz countertops throughout, 7 1/4 hardwood flooring, custom built deck, cable railing systems and much more... with plenty of room to entertain. All of this and still the potential to put your own custom touches on it. Schedule your private showing today. You will be happy you did.

Information is provided exclusively for consumers' personal, non-commercial use and may not be used for any purpose other than to identify prospective properties consumers may be interested in purchasing. Copyright 2024 Greenville Multiple Listing Service, Inc. All rights reserved.

IDX information is provided exclusively for consumers' personal, non-commercial use, and may not be used for any purpose other than to identify prospective properties consumers may be interested in purchasing. Copyright 2024 Western Upstate Multiple Listing Service. All rights reserved.

Easley Real Estate
The median home value in Easley, SC is $304,900. This is higher than the county median home value of $256,200. The national median home value is $338,100. The average price of homes sold in Easley, SC is $304,900. Approximately 62.17% of Easley homes are owned, compared to 29.33% rented, while 8.51% are vacant. Easley real estate listings include condos, townhomes, and single family homes for sale. Commercial properties are also available. If you see a property you’re interested in, contact a Easley real estate agent to arrange a tour today!
Easley, South Carolina has a population of 22,643. Easley is less family-centric than the surrounding county with 30.15% of the households containing married families with children. The county average for households married with children is 30.75%.
The median household income in Easley, South Carolina is $57,269. The median household income for the surrounding county is $53,188 compared to the national median of $69,021. The median age of people living in Easley is 44.4 years.
Easley Weather
The average high temperature in July is 89.2 degrees, with an average low temperature in January of 29.2 degrees. The average rainfall is approximately 53.4 inches per year, with 1.9 inches of snow per year.
