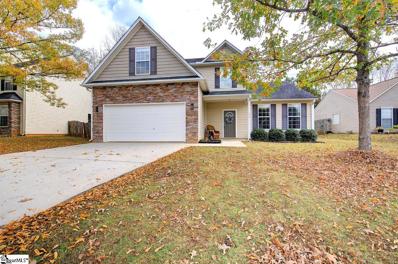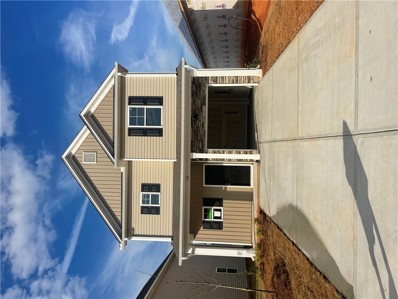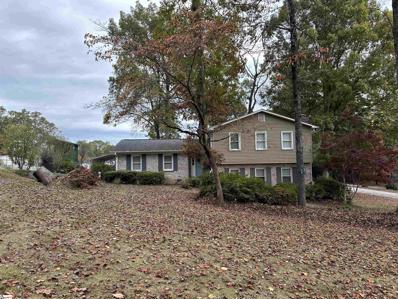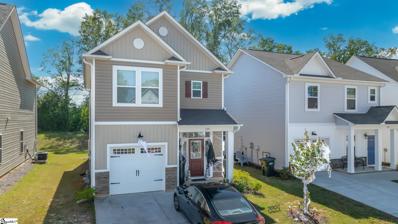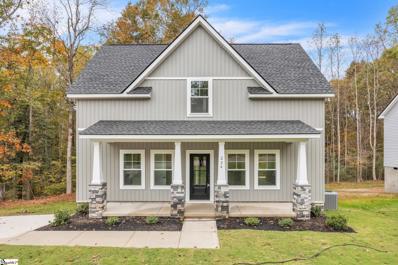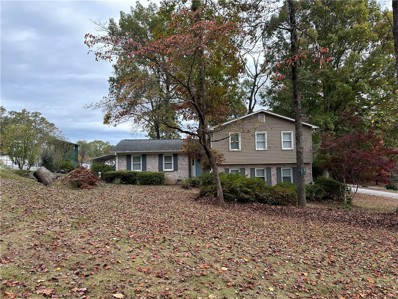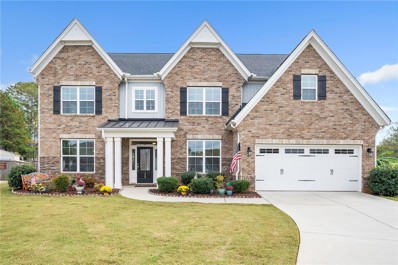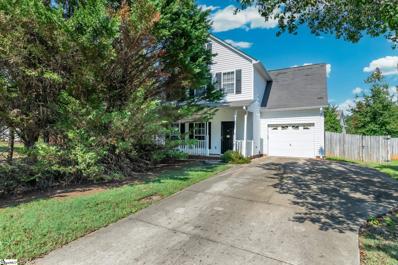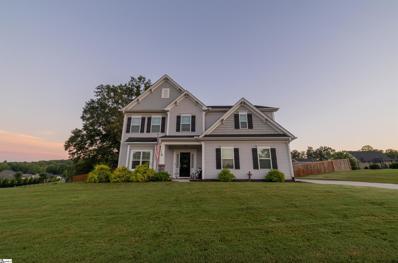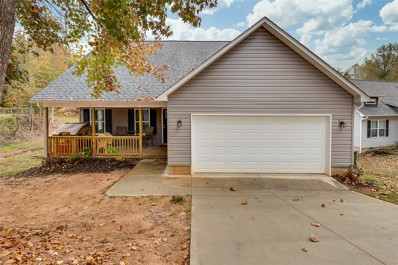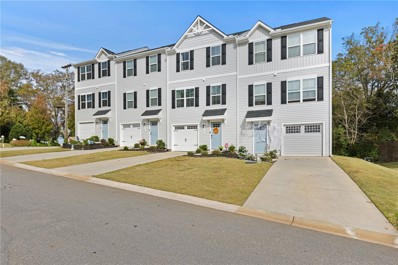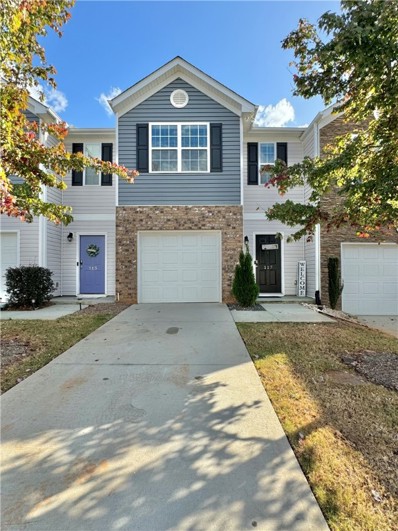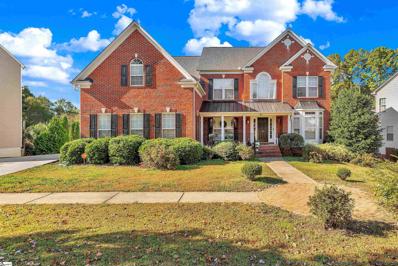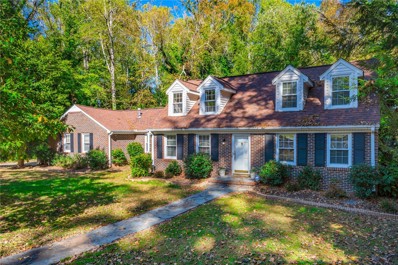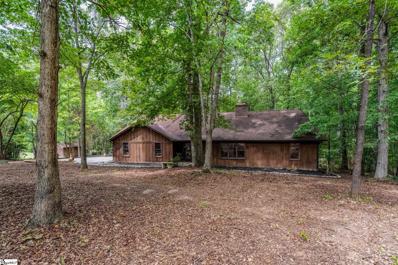Easley SC Homes for Rent
The median home value in Easley, SC is $304,900.
This is
higher than
the county median home value of $256,200.
The national median home value is $338,100.
The average price of homes sold in Easley, SC is $304,900.
Approximately 62.17% of Easley homes are owned,
compared to 29.33% rented, while
8.51% are vacant.
Easley real estate listings include condos, townhomes, and single family homes for sale.
Commercial properties are also available.
If you see a property you’re interested in, contact a Easley real estate agent to arrange a tour today!
$380,000
148 Light Spring Easley, SC 29642
- Type:
- Other
- Sq.Ft.:
- n/a
- Status:
- NEW LISTING
- Beds:
- 4
- Lot size:
- 0.17 Acres
- Baths:
- 3.00
- MLS#:
- 1537566
- Subdivision:
- Pearson Farms
ADDITIONAL INFORMATION
This beautiful spacious 4 bedroom, 2.5 bath home has over 2800 square feet. The main level has an open floor plan with a separate dining room and office/flex space, great room with gas fireplace, laundry room, pantry, and eat in kitchen area. The second level has a large 16x12 loft area. The primary suite is 19x18 with a huge walk-in closet, a separate tub/shower combo and another 3 bedrooms that are larger than most newly built homes. This home is a must see!
$379,900
225 Worcester Easley, SC 29642
Open House:
Sunday, 11/17 2:00-4:00PM
- Type:
- Other
- Sq.Ft.:
- n/a
- Status:
- NEW LISTING
- Beds:
- 4
- Lot size:
- 0.19 Acres
- Year built:
- 2007
- Baths:
- 3.00
- MLS#:
- 1541713
- Subdivision:
- Hamilton Park
ADDITIONAL INFORMATION
COME HOME FOR THE HOLIDAYS TO HAMILTON PARK! This amazing family home has 4 large bedrooms, an office/study, and a FLEX ROOM, so there is plenty of space for the entire family. Need an OPEN CONCEPT KITCHEN and BREAKFAST AREA for holiday entertaining? The kitchen is a spacious 23x17 with sit up island that has been updated with butcher block countertop and stainless appliances. There is plenty of storage off the kitchen, with two pantry closets and more storage access under the stairs. As you walk in you will see the cozy family room with freestanding fireplace and large screen TV that conveys with the house. The MASTER ON THE MAIN has multiple closets as well as a full bath with GARDEN TUB, dual vanities, and two more storage closets for linens. On the second floor you will find 3 nice size guest bedrooms, a full bath, office/study, and a large FLEX ROOM with lots of natural light. COVERED PATIO off the kitchen opens to the fully FENCED BACK YARD that is perfect for summer BBQS while the kids play. Situated on a cul-de-sac street in an established neighborhood with a community pool/playground for the kids to enjoy ..... this home is MOVE IN READY! Minutes from HWY 153 and HWY 123 shopping, restaurants, and businesses, as well as easy access to I-85 and downtown Greenville. You can be celebrating Christmas in your new home this year!
$290,000
104 Wigeon Easley, SC 29642
- Type:
- Other
- Sq.Ft.:
- n/a
- Status:
- NEW LISTING
- Beds:
- 3
- Lot size:
- 0.57 Acres
- Baths:
- 3.00
- MLS#:
- 1540640
- Subdivision:
- Stone Briar
ADDITIONAL INFORMATION
This Traditional style home with 3 bedrooms, 2 1/2 baths with a 0.57-acre lot is located in the Wren School District and on a cul-de-sac in the Stonebriar community. Privacy on all 3 sides of the lot. Underground utilities. Roof new in 2024! Vinyl exterior finish. HVAC yearly service completed recently with no issues. Septic tank emptied in 2023. 2-car attached garage with courtyard entry, door opener, and yard door. Inside the garage door with spotlight that has dimmer switch for back yard. There is a storage building that meets HOA requirements to include shutter and new shed roof and also an additional storage building with lean to. Recently painted outdoor columns and all indoor trim and there are all new exterior light fixtures recently installed. Generator Inlet to breaker box; installed with safety interlock. There is a working underground, heavy duty electric dog fence and a dog door with dog pen for pets. Inside you will find an open floor plan with 9 ft. ceilings, carpet, parquet, and vinyl flooring. Main level flooring installed in 2021. This home comes with a 1-year old Whirlpool appliance package to include: Refrigerator, microwave, stove and dishwasher. All bedrooms on second level. Primary bedroom has full bath, separate shower, jetted tub (tub jets are not working), and walk-in closet. Bedrooms 2 and 3 have Jack & Jill bathroom. This is a great home, at a great price in a great community. Schedule your private showing today!
$249,900
135 Brown Circle Easley, SC 29642
- Type:
- Single Family
- Sq.Ft.:
- 1,612
- Status:
- NEW LISTING
- Beds:
- 3
- Lot size:
- 0.11 Acres
- Year built:
- 2024
- Baths:
- 3.00
- MLS#:
- 20281054
- Subdivision:
- Brownstone Park
ADDITIONAL INFORMATION
Easley's newest community by Great Southern Homes features a friendly neighborhood of quality, style and convenience. Close to downtown Easley's shopping, Night life & Restaurants. You and Your family will enjoy taking evening strolls & invigorating, brisk morning walks on the sidewalks throughout the community. The Laurel II plan in Brownstone Park Subdivision. Main level features foyer, kitchen with optional large island, and dining opening into spacious living room. The second level features primary suite w/tray ceiling, large walk-in closet, double sinks and walk in shower. 2 additional bedrooms and full bath with double sinks on second level. Home was upgraded with Luxury vinyl flooring in main living, bathrooms, laundry. Sodded yard w/automatic irrigation system up to 20 ft past rear corner of home, sentricon termite control, builder 2-10 warranty provided. Great Southern Homes builds to a Greensmart Standard. Hers Energy testing and third party rating. Seller will credit the buyer up to $15,000 to use towards buying down the rate, closing cost and/or pre-paid items using Homeowners Mortgage. Home to be completed by middle of December.
$369,000
126 Lake Forest Easley, SC 29642
- Type:
- Other
- Sq.Ft.:
- n/a
- Status:
- NEW LISTING
- Beds:
- 3
- Lot size:
- 0.57 Acres
- Baths:
- 3.00
- MLS#:
- 1541632
ADDITIONAL INFORMATION
Located on a quiet, peaceful corner lot, this 3/2.5 tri-level home leaves nothing to be desired. A large living/dining open concept leads to the kitchen and a large sunroom where you will find a large deck complete with a hot tub. Back inside there are 3 spacious bedrooms on the upper level with a small office. The wide open lower level is a blank canvas for anything that fits your needs and has the laundry and a half bath along with the one-car garage. This home is in the perfect location to get to Greenville, Clemson, Seneca or Anderson in less than 30 minutes. Let's make this beauty yours! This house has so much to give- spacious rooms, great location, large, corner lot with enough yard for privacy from neighbors, and convenient to shopping. Listing agent related to owner
$274,900
130 Ledgewood Easley, SC 29642
- Type:
- Other
- Sq.Ft.:
- n/a
- Status:
- NEW LISTING
- Beds:
- 3
- Lot size:
- 0.02 Acres
- Year built:
- 2005
- Baths:
- 3.00
- MLS#:
- 1536934
- Subdivision:
- Hickory Run
ADDITIONAL INFORMATION
Welcome to your new low maintenance dream home! This stunning house provides a low maintenance lifestyle, perfect for those looking for convenience and comfort. Step inside to discover an open floor plan, with a large gas-log fire place, and wall to wall gorgeous wood floors. The main floor is not only ideal for entertaining guests but also simply enjoying everyday life together. The spacious living area flows seamlessly from living room, to dining room, and into the kitchen which features all stainless-steel appliances, included. While your family is busy with their daily tasks, one walk up the stairs and you will find yourself among spacious bedrooms that gives privacy and comfort. The large master suite is the perfect room to be your own private escape, featuring a garden tub that will no doubt help you melt your stress away. With two additional bedrooms and another full bathroom, there is plenty of room for everyone to feel at home. The interior is not the only great part this home. The fenced in backyard is perfect for pets or children to play safely. The only thing this patio needs is your grill! With burgers sizzling, kids playing, and just soaking up family time, that is what makes the best part of summer and this yard is perfect for it! Plus, take advantage of the community pool for endless summer fun. This home was made with a family in mind. It is easy to love and easy to maintain. Don't miss out on this fantastic property - schedule your showing today!
$230,000
116 Southridge Easley, SC 29642
- Type:
- Other
- Sq.Ft.:
- n/a
- Status:
- NEW LISTING
- Beds:
- 3
- Lot size:
- 0.04 Acres
- Baths:
- 3.00
- MLS#:
- 1541607
- Subdivision:
- Townes At Parkridge
ADDITIONAL INFORMATION
You could be Home for the Holidays in this like new townhome, with a partial brick front, that offers 1,416 sq ft of stylish living space, a modern open layout, and 9-foot ceilings on the main level. Ideally located in the heart of Easley, just off Hwy 123 and Hwy 8, this home includes 3 bedrooms, 2.5 baths, and a 1-car garage. Recently refreshed, the home features freshly painted master areas, dining, family room, and hallways, plus professionally cleaned carpets. The main level blends open and traditional design, with a spacious family room and a separate formal dining area that comfortably seats six. Hard surface floors throughout the main level add durability and style, complemented by a convenient half bath for guests. The kitchen is bright and welcoming, complete with ample granite countertops, generous cabinet storage, stainless steel appliances, and a walk-in pantry. Upstairs, the thoughtfully designed split floor plan ensures privacy. The owner’s suite offers a large walk-in closet with a window for natural light, vaulted ceilings, and a luxurious bathroom with a double marble vanity and a 5-foot-wide glass-enclosed shower. Additional features include an upstairs laundry area and a maintenance free community, which ensures every home owner’s yard looks fantastic all year round. Combining style and convenience, this home is ready to welcome you to one of Easley’s prime locations just in time for the holidays!
$262,642
129 Highland Park Easley, SC 29642
- Type:
- Other
- Sq.Ft.:
- n/a
- Status:
- NEW LISTING
- Beds:
- 3
- Lot size:
- 0.12 Acres
- Year built:
- 2021
- Baths:
- 3.00
- MLS#:
- 1539779
- Subdivision:
- Highland Park
ADDITIONAL INFORMATION
Be in Your new Eco-Friendly, Energy-Efficient home by Christmas!! When every dollar counts, this cozy 3/2.5 home gives you the opportunity to stop flushing rent down the toilet and start gaining Equity and saving on most of your utility bills! At nearly 1500 HSF is modern space with high tech, smart features, you'll love how this home lets you live life well. Enjoy gathering with friends in the downstairs and hanging out on the back covered patio are great ways to relax and unwind after a long day at work! Check out the image of all the smart features this home brings you!
$284,900
224 Brookview Easley, SC 29642
- Type:
- Other
- Sq.Ft.:
- n/a
- Status:
- NEW LISTING
- Beds:
- 3
- Lot size:
- 0.2 Acres
- Year built:
- 2024
- Baths:
- 2.00
- MLS#:
- 1541253
ADDITIONAL INFORMATION
We are excited to be bringing 3 new construction homes in a prime location! Tucked away just off Brushy Creek Rd/Hwy 123, you will find these 3 bedroom homes that is a fresh blend of farmhouse and craftsman. With so many details you will notice the minute you step thru the front door, you will see the bright and airy open living area, kitchen, dining, laundry and primary bedroom with walk in closet going to laundry room on main level. The other 2 bedrooms are on 2nd level and share a bathroom upstairs. This home is situated on a nice slightly sloped lot with trees in the back shading a small creek. Don't delay.....this one may not last long!
ADDITIONAL INFORMATION
Located on a quiet, peaceful corner lot, this 3/2.5 tri-level home leaves nothing to be desired. A large living/dining open concept leads to the kitchen and a large sunroom where you will find a large deck complete with a hot tub. Back inside there are 3 spacious bedrooms on the upper level with a small office. The wide open lower level is a blank canvas for anything that fits your needs and has the laundry and a half bath along with the one-car garage. This home is in the perfect location to get to Greenville, Clemson, Seneca or Anderson in less than 30 minutes. Let's make this beauty yours! This house has so much to offer- spacious rooms, great location, large, corner lot with enough yard for privacy from neighbors, and convenient to shopping. Listing agent related to owner.
$695,000
324 Crestgate Way Easley, SC 29642
- Type:
- Single Family
- Sq.Ft.:
- 4,815
- Status:
- NEW LISTING
- Beds:
- 5
- Lot size:
- 0.39 Acres
- Year built:
- 2018
- Baths:
- 5.00
- MLS#:
- 20280996
- Subdivision:
- Crestgate
ADDITIONAL INFORMATION
Welcome home to this stunning 5 Bedroom 4.5 Bath home. This is a perfect blend of luxury, comfort, and modern design. As you walk into the front door, you'll notice the spacious rooms and elegant designs throughout the home. With the open concept of the kitchen and living room, the downstairs is perfect for entertaining guests. You have a beautiful formal dining room, a cozy family room, and a sunroom radiating with natural light downstairs. In this uniquely designed home, you have the option of the master suite being downstairs or upstairs. This setup can be used for accommodating guests, in-laws, or anyone desiring additional privacy. As you go upstairs, on your left you have two generous size Jack and Jill bedrooms. On the right side, you have an amazing master suite with two walk-in closets, a walk-in shower, and beautiful finishing touches throughout. Additionally, you have another bedroom and a very versatile flex room that you can customize to suit your lifestyle. Not only is there ample space and entertainment inside, but outside there is plenty of room for outdoor activities. This home is located just outside of the city limits, but yet close enough to shopping, schools, and amusement. This dream home could be yours, schedule your showing today!
$274,900
308 Wild Wing Easley, SC 29642
- Type:
- Other
- Sq.Ft.:
- n/a
- Status:
- NEW LISTING
- Beds:
- 3
- Lot size:
- 0.23 Acres
- Baths:
- 3.00
- MLS#:
- 1539485
- Subdivision:
- Sitton Creek
ADDITIONAL INFORMATION
Welcome to 308 Wild Wing Way! You won't want to miss this spacious home in a well-established Easley neighborhoood. Located close to everything you could need or want, this home is move-in ready! You'll be welcomed by an adorable rocking chair front porch into an open floorplan. A large living room with built in shelves and a cozy fireplace, dining room and spacious kitchen open up to a fenced in backyard. Upstairs you'll find three bedrooms, including a huge primary bedroom with a large en-suite bathroom. A flex room could be used as a fourth bedroom, office, or a great playroom! There is another full bathroom upstairs as well. There is plenty of space for storage as well in the attached garage. New carpet throughout as well. This home is ready to welcome its new owners!
$454,900
119 Claire Easley, SC 29642
- Type:
- Other
- Sq.Ft.:
- n/a
- Status:
- NEW LISTING
- Beds:
- 4
- Lot size:
- 5 Acres
- Baths:
- 3.00
- MLS#:
- 1541421
ADDITIONAL INFORMATION
“Your Direction Home” points you to 119 Claire Lane, an amazing property that has been meticulously maintained and completely updated. This wonderful brick ranch sits on a picturesque 5+-acre lot providing an unparalleled lifestyle while being conveniently located just minutes from Easley and Powdersville. As you pull down the secluded driveway, be prepared to be wowed by the charm and character of this home featuring timeless craftsmanship and modern comforts. As you cross the threshold, you'll be greeted by an open and inviting floor plan that seamlessly connects the Living room, Dining room and Kitchen creating an ideal setting for entertaining guests or simply relaxing with loved ones. The beautifully updated Kitchen features a 6 burner Café gas stove with custom oven hood, new stainless double sink with touch controlled faucet, white subway tile backsplash, granite countertops, a custom built-in pantry, an enormous island with butcher block top, new exhaust fans, recessed lighting and new screen doors. The lovely adjoining Dining room with chandelier completes the picture for those upcoming holiday meals. The Living room features recessed lighting, new ceiling fan and a stunning masonry gas log fireplace as its focal point where your family will enjoy spending countless evenings making memories. The Master Suite features a fabulous custom walk-in closet system, new ceiling fan, electric remote-control blinds & wonderful Master Bath. The Primary suite is well-situated alongside three other generous size bedrooms each showcasing custom closet systems and new ceiling fans. The multi-functional Laundry room can also serve as an Office, Play, Workout or Flex room and is centrally located with access to the expansive deck and screened-in porch. Gleaming maple hardwood floors and new baseboards showcase the entire house with the exception of the Laundry room and 2 ½ Baths which feature new luxury plank waterproof flooring. This amazing home also features a detached 1 car carport, multiple parking pads, a 36x25 detached garage with workbench, cabinets & a new garage door opener. There is also a walk-in crawl space sealed with a commercial dehumidifier that provides additioanl storage....The sellers have installed a Runtru (Trane) condenser/coil (2024), an energy saving Ecobee thermostat and new light filtering blinds. You will spend countless afternoons or evenings relaxing on the deck overlooking the tranquil natural surroundings that provide you with a mountain-like retreat right in your backyard. Just imagine enjoying your morning coffee as you listen to the birds sing while sitting out on the screened-in porch. From the inviting front porch to all the outstanding updates, 119 Claire Lane provides a superb proximity to Powdersville, Easley downtown Greenville, Interstate 85, area lakes, and mountains, including wonderful dining and retail options and no HOA. Do not miss out on this opportunity as “Your Direction Home” points you to 119 Claire Lane. Schedule your private showing today!
$260,000
110 Rose Ann Easley, SC 29642
- Type:
- Other
- Sq.Ft.:
- n/a
- Status:
- NEW LISTING
- Beds:
- 3
- Lot size:
- 0.3 Acres
- Year built:
- 1989
- Baths:
- 2.00
- MLS#:
- 1541411
- Subdivision:
- Oak Creek
ADDITIONAL INFORMATION
Does it get any better than a cul-de-sac location with a fenced/ private back yard? Debuting on market, come take a look at this 3 bedroom & 2 bath home that will check all the boxes! Located in Oakcreek Subdivision this cute home features a welcoming, rocking chair front porch and plenty of parking space! The large living area features a traditional floor to ceiling fireplace and gives plenty of warmth during these winter months from it’s wood burning heat. Moving into the spacious kitchen you have tile counter tops, plenty of cabinet and counter space, stainless under-mount sink, a nice size pantry, and a DOUBLE oven that is perfect for the up-coming holiday feasts! This combined kitchen and dining space is large enough for your table and sideboard and keeps your guests close by while entertaining. There is also a center island prep station that doubles as a serving bar. The primary suite is located on the main level with a large walk-in/pass-thru style closet with access to the primary bath. The laundry area is also on the main floor conveniently tucked out of sight! The second floor has two tremendous sized bedrooms with extra spacious closets and there is also a second bath on this floor. Don’t miss all the storage nooks and crannies! Back outside you have a fenced yard with private views and the property line extends beyond the fence! A great space to play or garden and plenty of room for enjoyment. There is also an outbuilding included to keep all your tools and toys picked up and hidden. Do you have a boat, camper, etc. that you need to keep close by? No worries here! With no HOA you can have all of this on site! Act fast and you could be HOME for the holidays!
$514,700
205 Avendell Easley, SC 29642
- Type:
- Other
- Sq.Ft.:
- n/a
- Status:
- NEW LISTING
- Beds:
- 5
- Lot size:
- 0.59 Acres
- Year built:
- 2020
- Baths:
- 4.00
- MLS#:
- 1541353
- Subdivision:
- Avendell
ADDITIONAL INFORMATION
Absolute stunning 5 bedroom, 3.5 baths like new beauty in the award winning Wren School District (ASD1) Built in 2020, this home is immaculate and has room to spare for the growing or extended family. When you pull up to the house you will notice the stone accents on the front porch column with plenty room to park with the extra large driveway to the side entry of the garage, with plenty of space for multiple vehicles or boat. Upon entering the foyer, there is a dining room large enough for big gatherings. A spacious mud/laundry room is right off the garage. The owners have turned the roomy closet under the stairs into a custom "doggy daycare" space. The ample kitchen has white cabinets galore, modern granite, and a serving bar that seats four. All this plus an eat-in breakfast window area. An airy living room lets in tons of natural light. There is a half bath for guests on the main floor as well as the gorgeous primary suite with huge walk in closet and gleaming primary bath, with contemporary gray cabinets with white countertops, double sinks, and huge soaking tub/shower combo. Upstairs you will find 4 more bedrooms, 2 generous full bathrooms PLUS a gigantic room, perfect for family movie nights. There is additional attic access from the room. Outside is the real show stopper, with an expansive custom covered back porch, with separate spaces for lounging, grilling, or watching football this fall! Plus a 6 foot Charleston style privacy fence for the little ones and/or fur babies. All of this gorgeous 3000 sq foot home AND a lovely neighborhood pool and lazy river with a club house in the highly sought after Avendell Community!
$340,000
207 Bonita Drive Easley, SC 29642
- Type:
- Single Family
- Sq.Ft.:
- 1,800
- Status:
- NEW LISTING
- Beds:
- 3
- Lot size:
- 1.96 Acres
- Baths:
- 3.00
- MLS#:
- 20280923
- Subdivision:
- Botany Park
ADDITIONAL INFORMATION
Location. Land. Layout. 207 Bonita Drive perfectly blends your desire to be surrounded by nature with the convenience of city life. This nearly new Craftsman style home sits on just under 2 acres of land with your own large, fully stocked pond and dense woods along the property line. Inside you will find an open floor plan, LVP flooring, soft, on trend colors and designer details. The sunny living room opens seamlessly into the kitchen and dining area complete with granite countertops, large center island, pantry closet, and stainless-steel appliances. Off the kitchen is the large deck that overlooks the pond, backyard and dense woods. The first-floor primary bedroom features a large walk-in closet and private attached bath with granite countertops, dual sinks, garden tub and separate shower. Rounding out the first floor is a half bath for guests and the walk in laundry room with direct access to the two car garage, Upstairs you will find two secondary bedrooms that share a hall bath with a tub shower combo. The outside living space is the star of this home! The large deck overlooks the property and is the ideal place to enjoy a morning cup of coffee or after-dinner drink. Watch for deer and birds along the edge of the woods or spend a Saturday afternoon fishing in your pond. The property offers plenty of room to park an RV or boat, add a she shed, workshop, pool, gardens and more! The crawl space is big enough to walk in and could easily be used as storage. Located just off Highway 123 between Clemson and Greenville and just minutes from downtown Easley, shopping, dining, medical facilities and entertainment, this home gives you the best of everything!
$245,900
131 Brown Easley, SC 29642
- Type:
- Other
- Sq.Ft.:
- n/a
- Status:
- NEW LISTING
- Beds:
- 3
- Lot size:
- 0.11 Acres
- Year built:
- 2024
- Baths:
- 3.00
- MLS#:
- 1540659
- Subdivision:
- Brownstone Park
ADDITIONAL INFORMATION
Easley's newest community by Great Southern Homes, a friendly neighborhood of quality, style and convenience. Close to downtown Easley's shopping, Night life & Restaurants. You and your family will enjoy taking evening strolls & invigorating, brisk morning walks on sidewalks throughout the community. Great Southern homes, beautiful Pritchard II plan in Brownstone Park Subdivision, a two story plan w/owners suite on Second level. Kitchen features Granite countertops, tiled backsplash, 30" undermount ss sink, pantry, SS appliances, LVP flooring throughout the downstairs and bathrooms & laundry. Owners suite features a walk in shower, large walk in closet, comfort height double vanity. Sodded yard with automatic irrigation system up to 20 ft. past rear corner of home, sentricon termite control, builder 2-10 warranty provided. Great Southern Homes builds to a Greensmart Standard. Hers Energy testing & third party rating.
$284,900
216 Brookview Easley, SC 29642
- Type:
- Other
- Sq.Ft.:
- n/a
- Status:
- Active
- Beds:
- 3
- Lot size:
- 0.18 Acres
- Year built:
- 2024
- Baths:
- 3.00
- MLS#:
- 1541251
ADDITIONAL INFORMATION
We are excited to be bringing 3 new construction homes in a prime location! Tucked away just off Brushy Creek Rd/Hwy 123 you will find these 3 bedroom homes that is a fresh blend of farmhouse and craftsman! With so many details you will notice the minute you step thru the front door you will see the bright and airy open living area, kitchen, dining and a powder room all on the main level. This home even has a balcony off primary bedroom...all bedrooms are up even the laundry room where all the dirty clothes are!. The primary bedroom and bath are on the front of the home with the balcony and the other 2 bedrooms share their bathroom and laundry is situated between the upstairs bedrooms. This home is situated on a private lot with trees behind and even a small creek on the back side. Don't delay....this one may not last long!
- Type:
- Single Family
- Sq.Ft.:
- 1,850
- Status:
- Active
- Beds:
- 3
- Lot size:
- 0.19 Acres
- Year built:
- 2024
- Baths:
- 2.00
- MLS#:
- 20280830
ADDITIONAL INFORMATION
We are excited to be bringing 3 new construction homes in a prime location! Tucked away just off Brushy Creek/Hwy 123. You will find these 3 bedroom homes that is a fresh blend of farmhouse and craftsman. With so many details you will notice the minute you step thru the front door you will see the bright and airy open living area, kitchen, dining , laundry and master bedroom being on the main level with nice bathroom, walk in closet and has access to laundry room from both dining and primary bedroom closet. Upstairs you will find 2 other generous size bedrooms that share a bathroom. This home is situated on a private lot with trees behind and even a small creek on the back side. Don't delay.....this one may not last long!
$222,000
107 Brooklane Court Easley, SC 29642
- Type:
- Townhouse
- Sq.Ft.:
- 1,605
- Status:
- Active
- Beds:
- 3
- Lot size:
- 0.04 Acres
- Year built:
- 2022
- Baths:
- 2.00
- MLS#:
- 20280730
- Subdivision:
- Edgewood
ADDITIONAL INFORMATION
- Type:
- Townhouse
- Sq.Ft.:
- 1,492
- Status:
- Active
- Beds:
- 3
- Baths:
- 3.00
- MLS#:
- 20280771
- Subdivision:
- Townes At Parkridge
ADDITIONAL INFORMATION
This home offers unbeatable value, low-maintenance living in The Townes at Parkridge. The Maywood model stands out with its open-concept design, charming curb appeal, and private garage entry. Welcome to this stunning Like New 3-bedroom, 2.5-bath townhome located in the highly sought-after Town of Easley! This beautiful home boasts an open floor plan with vinyl hardwood flooring throughout the main living areas. The modern kitchen is a chef’s dream, featuring elegant white cabinets, and stainless steel appliances. The spacious master suite offers a walk-in closet and a full bath with double sinks and a walk-in shower. Outside is a private patio perfect for outdoor relaxation. Plus, enjoy the convenience of a Smart Home Package that includes a programmable Wi-Fi thermostat, Wi-Fi Z-Wave door lock, and a touchscreen control device. Located just minutes from downtown Easley, The Silos, Clemson University, and Downtown Greenville. Don’t miss the opportunity to make this wonderful property your own!
$575,000
102 Guilford Easley, SC 29642
- Type:
- Other
- Sq.Ft.:
- n/a
- Status:
- Active
- Beds:
- 6
- Lot size:
- 0.43 Acres
- Baths:
- 4.00
- MLS#:
- 1540677
- Subdivision:
- Pendleton Plantation
ADDITIONAL INFORMATION
An Epic 2-story colonial home with a fully finish basement, 6-bedrooms, 3 1/2 baths, and 6916 Sq. Ft. of living space in the Pendleton Plantation community. This home was used as the model by the builder, so it has all of the upgrades. you will never find such a great price with so much square footage in such a sought-after neighborhood. The lot is well-maintained and there is enough parking for 8-9 vehicles. Before you enter the home; sit a while and enjoy the relaxing rocking chair front porch. When you enter the home the first thing you see is a gorgeous foyer. There is a dining room to your left and another room to your right that you can make your own. Across the hallway where you will enter a very large room currently being used as an executive office followed by a breathtaking sunroom. The views of the pool from the sunroom are absolutely spectacular. The very large family room has beautiful woodwork and attention to detail. You will see crown molding throughout the entire home. The over-sized kitchen with beautiful island, lots of cabinetry, another dining or breakfast room which boast those amazing views of the backyard. There is a large walk in laundry room. The garage was converted into multiple offices and has a side entrance so it could easily be converted back to a garage. Take either one of the two stairways to the second floor where you will find 3 large bedrooms, a full bath, and the stunning master suite. This 20x21 sized master suite boats a his and hers separate walk-in closet and enormous master bath with 2 separate vanities, shower, large garden tub, tiled floors, and water closet. The fully finished walk out basement features a large entertainment room with a bar, sink, tiki bar, utility closet, and doors that leads you out to the pool. In the basement you will also find a fully equipped exercise room, another bedroom with walk in closet, a full bath with tilled walk-in shower and last but not least, come on in the cinema where family and friends can movie night. There is an extensive number of projectors, built in screen, speakers and equipment in there to make this room prefect for entertaining guest. Now take a walk out back to the salt-water pool and jacuzzi that flows over into the pool. All pool equipment will remain for you including a robotic pool vacuum that works with a timer to keep your pool sparkling clean!! Enjoy the outdoor firepit or just sit out on one of the upper decks and enjoy the evening breeze. Sellers will provide a 1-year home warranty for the buyer. All this and so much more! Come see for yourselves. You won't want to leave. An awesome price for more than an awesome home, located in a sought-after neighborhood and Anderson District 1 Powdersville schools! Schedule your private showing today!
$249,900
130 Brown Circle Easley, SC 29642
- Type:
- Single Family
- Sq.Ft.:
- 1,612
- Status:
- Active
- Beds:
- 3
- Lot size:
- 0.11 Acres
- Year built:
- 2024
- Baths:
- 3.00
- MLS#:
- 20280597
- Subdivision:
- Brownstone Park
ADDITIONAL INFORMATION
Easley's newest community by Great Southern Homes features a friendly neighborhood of quality, style and convenience. Close to downtown Easley's shopping, Night life & Restaurants. You and Your family will enjoy taking evening strolls & invigorating, brisk morning walks on the sidewalks throughout the community. The Laurel II plan in Brownstone Park Subdivision. Main level features foyer, kitchen with optional large island, and dining opening into spacious living room. The second level features primary suite w/tray ceiling, large walk-in closet, double sinks and walk in shower. 2 additional bedrooms and full bath with double sinks on second level. Home was upgraded with Luxury vinyl flooring in main living, bathrooms, laundry. Sodded yard w/automatic irrigation system up to 20 ft past rear corner of home, sentricon termite control, builder 2-10 warranty provided. Great Southern Homes builds to a Greensmart Standard. Hers Energy testing and third party rating. Seller will credit the buyer up to $15,000 to use towards buying down the rate, closing cost and/or pre-paid items using Homeowners Mortgage. Home to be completed by middle of December.
- Type:
- Single Family
- Sq.Ft.:
- 3,301
- Status:
- Active
- Beds:
- 3
- Lot size:
- 0.47 Acres
- Baths:
- 4.00
- MLS#:
- 20280488
- Subdivision:
- Pageland
ADDITIONAL INFORMATION
This 2-story + basement Cape Cod style home with 3-bedrooms and 3 1/2 baths is tucked away in the back of the Pageland neighborhood. The trees all around the property provide a private and tranquil place to live. There are fig, pear, and apple trees in the back yard, as well as a creek. The 2-car garage has side entry with door opener. This home has architectural roofing, 2 HVAC units, and multiple gas water heaters. The interior boasts skylights, a great sunroom, breakfast area, and circulating gas-log ventless fireplace. Flooring consists of carpet, ceramic tile, and wood. Primary bedroom is on main level with his and her bathrooms. The 2 additional bedrooms on second level. There is a newly added huge half-bath and remodeled walk-in shower. This home is close to everything fun that Easley provides and still gives you a sense of private country living. Schedule your private showing today!
$475,000
337 Two Notch Easley, SC 29642
- Type:
- Other
- Sq.Ft.:
- n/a
- Status:
- Active
- Beds:
- 3
- Lot size:
- 3.56 Acres
- Baths:
- 3.00
- MLS#:
- 1534442
- Subdivision:
- Arrowhead
ADDITIONAL INFORMATION
!! Back on the market due to no fault of the seller. The property took damage during Hurricane Helene. The Insurance process is underway and repair completion estimates will be added soon. !! Welcome to your new home in the desirable Arrowhead Subdivision! This delightful single-family house boasts 3 spacious bedrooms and 2 full bathrooms, providing ample space for your family. Nestled on a nearly 4-acre wooded lot, this property offers a serene and private retreat while still being conveniently located in Anderson County. Step inside to find new carpet and fresh paint throughout, creating a clean and inviting atmosphere. The large kitchen is perfect for preparing meals and entertaining, with plenty of counter space and storage. Enjoy your morning coffee or evening relaxation in the enclosed porch, offering a peaceful view of the surrounding woods. Outside, you'll find two outbuildings with electricity, ideal for storage, a workshop, or any hobby needs. The back deck and gutters have been updated. This property truly combines the best of indoor and outdoor living. Don’t miss out on this incredible opportunity to own a piece of tranquility in Arrowhead Subdivision. Schedule your showing today and experience all this wonderful home has available!

Information is provided exclusively for consumers' personal, non-commercial use and may not be used for any purpose other than to identify prospective properties consumers may be interested in purchasing. Copyright 2024 Greenville Multiple Listing Service, Inc. All rights reserved.

IDX information is provided exclusively for consumers' personal, non-commercial use, and may not be used for any purpose other than to identify prospective properties consumers may be interested in purchasing. Copyright 2024 Western Upstate Multiple Listing Service. All rights reserved.

