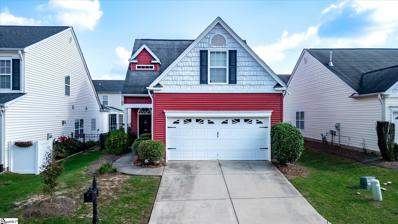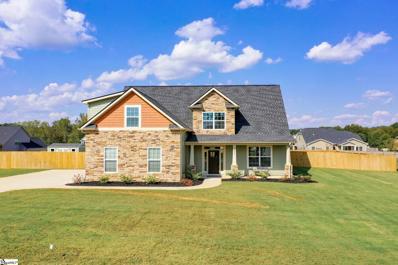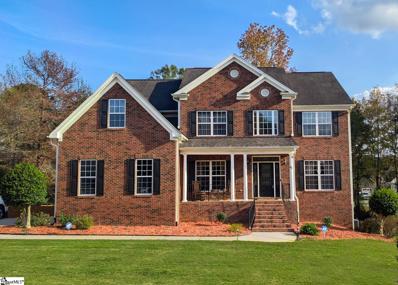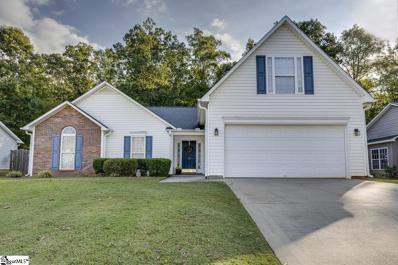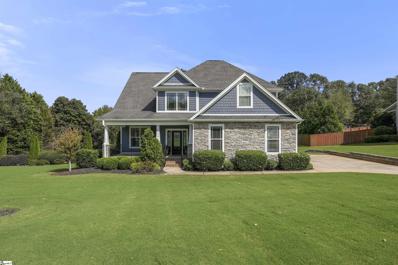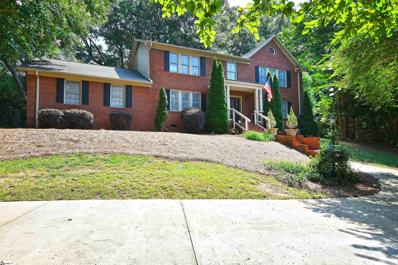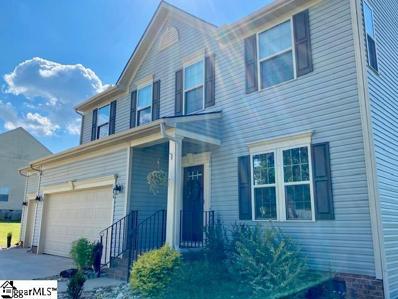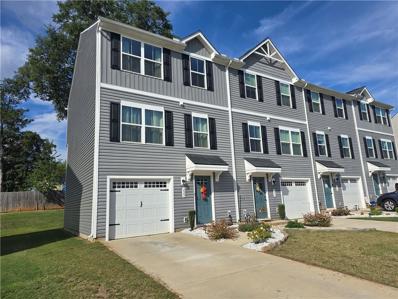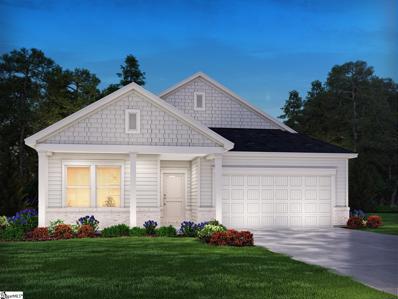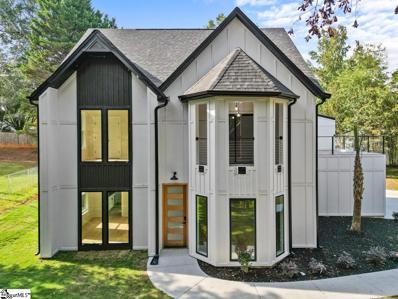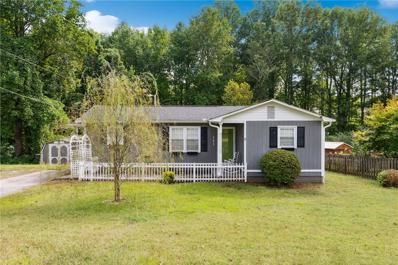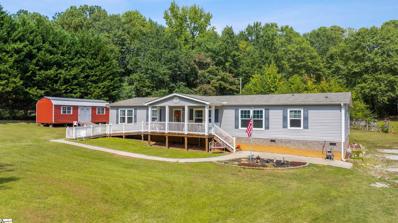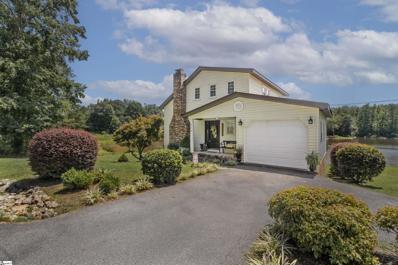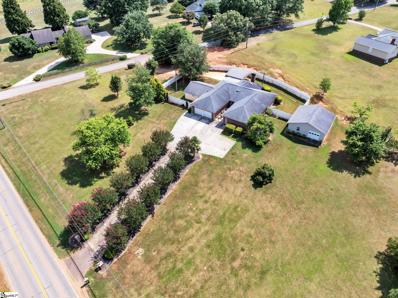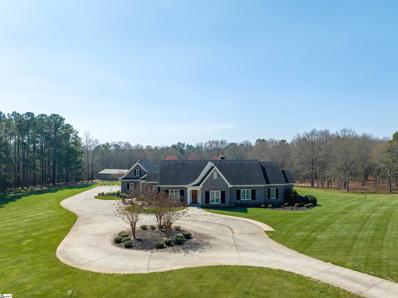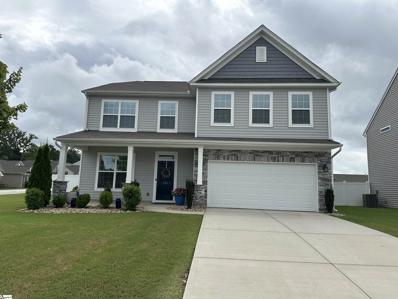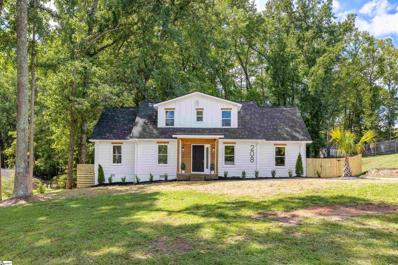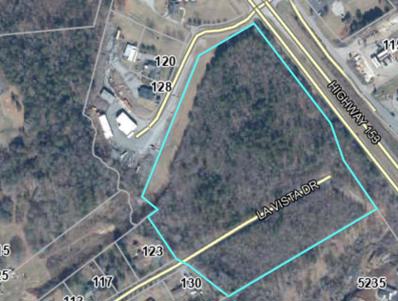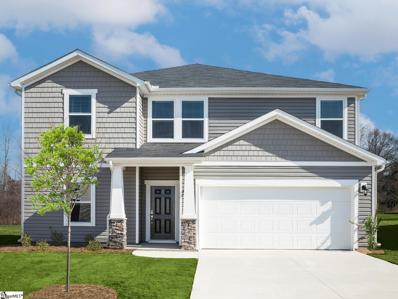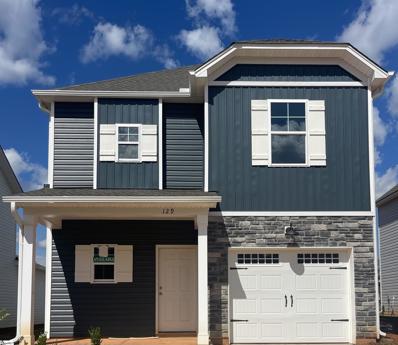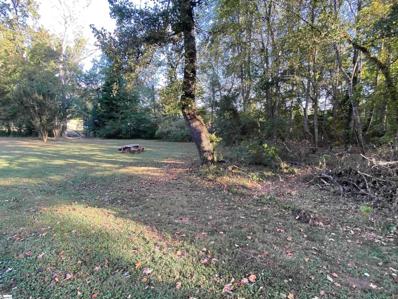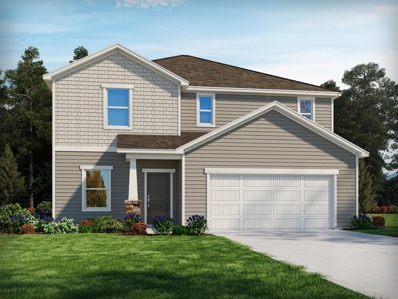Easley SC Homes for Rent
$274,900
122 Ledgewood Easley, SC 29642
- Type:
- Other
- Sq.Ft.:
- n/a
- Status:
- Active
- Beds:
- 3
- Lot size:
- 0.02 Acres
- Year built:
- 2005
- Baths:
- 3.00
- MLS#:
- 1539209
- Subdivision:
- Hickory Run
ADDITIONAL INFORMATION
Looking for low-maintenance living with a fresh, modern touch? This 3-bedroom, 2.5-bath home boasts new granite countertops and fresh paint throughout, making it move-in ready. The fenced backyard offers plenty of space for pets or children to play safely, and the HOA covers lawn maintenance, leaving you more time to enjoy the community pool. Located just minutes from top-rated Powdersville schools, and shopping in Easley or Powdersville, this home is also a quick 15-minute drive to Downtown Greenville.
$616,900
1011 Waterside Easley, SC 29642
- Type:
- Other
- Sq.Ft.:
- n/a
- Status:
- Active
- Beds:
- 4
- Lot size:
- 0.58 Acres
- Year built:
- 2023
- Baths:
- 4.00
- MLS#:
- 1539219
- Subdivision:
- Avendell
ADDITIONAL INFORMATION
This beautiful home is situated on .58 acres in the sought-after community of "Avendell" in Easley, 4 bedrooms and 3.5 baths. The open floor plan was built by award winning Southern Homes and is designed to maximize natural sunlight, with 9-foot ceilings on the first floor, elegant crown molding, and gleaming hardwood flooring throughout, except in the wet areas. The kitchen is a standout, featuring ample white cabinetry, granite countertops, a stainless steel apron farm sink, stainless steel appliances, a gas stove, and a built-in microwave. The kitchen overlooks a sizable breakfast room. The Great Room is enhanced by cathedral ceilings and a cozy gas fireplace, while the adjoining sunroom provides serene views of the private, fenced backyard and the new 16x32 in-ground pool. Upon entering the home, the foyer opens to a formal dining room with coffered ceilings, adding a touch of sophistication, and a beautiful sunroom adds further charm. The primary suite, conveniently located on the first floor, boasts a spacious bathroom with dual sinks and granite countertops, a tub, and a ceramic tile shower; primary suite closet done by Closets by Design. You'll find the laundry room downstairs. Upstairs, the second floor features a loft that overlooks the great room along with 3 additional bedrooms and 2 full baths with granite countertops. Additional features of this home include a tankless gas water heater, a side-entry garage with keyless entry, in-ground irrigation for both the front and back yards and a 12x16 outbuilding. The backyard offers a peaceful retreat with its patio and pool, perfect for relaxation and entertaining. Refrigerator in garage does not convey. House is equipped with cable and fiber internet. This house is practically new and won't last for long!
$669,000
108 Hibiscus Easley, SC 29642
- Type:
- Other
- Sq.Ft.:
- n/a
- Status:
- Active
- Beds:
- 5
- Lot size:
- 0.52 Acres
- Year built:
- 2004
- Baths:
- 4.00
- MLS#:
- 1539179
- Subdivision:
- Watson Grove
ADDITIONAL INFORMATION
Welcome to your dream home in the established neighborhood of Watson Grove! This beautifully maintained 5-bedroom, 3.5-bath residence is situated on a meticulously landscaped 0.5+ acre fenced lot, providing both privacy and curb appeal. Step into the impressive two-story foyer, where an elegant split staircase greets you, setting the tone for the elegant design throughout. The main floor boasts a formal sitting room and a dining area enhanced by coffered ceilings, perfect for hosting gatherings. The sunroom offers a bright, tranquil space ideal for a home office or study. The spacious kitchen features stainless steel appliances and ample cabinetry, with an adjacent breakfast area that invites casual dining and family gatherings. Step outside to the expansive tiered trex deck, reinforced to accommodate a hot tub. This outdoor space is perfect for entertaining or relaxing while enjoying the serene views of your manicured yard. Upstairs, you’ll find four generous sized bedrooms, including a spacious master suite complete with a cozy sitting area, a double vanity in the master bath, a relaxing garden tub, and a sizable walk-in closet. The walk-out basement features a mother-in-law suite which features a bedroom, full bathroom, living area, and office. This area already has a sink and washer hookup and can easily be converted to a kitchenette. In the rest of the basement, you'll find ample storage, which is heated and cooled and can easily be converted into additional living space. Additional storage can be found in the large outbuilding AND storage shed, both of which convey with the property. Parking will not be an issue with the long driveway and the addition of a pull-off for an extra vehicle. Conveniently located just minutes from Hwy 153/123 and I-85, this property is close to a variety of shops, restaurants, and local amenities. This stunning home offers a perfect blend of comfort and functionality, making it ideal for multi-generational living and entertaining. Don’t miss out on the opportunity to call this wonderful property in Watson Grove your own—schedule a showing today!
$308,000
307 Cardinal Woods Easley, SC 29642
- Type:
- Other
- Sq.Ft.:
- n/a
- Status:
- Active
- Beds:
- 4
- Lot size:
- 0.19 Acres
- Year built:
- 2004
- Baths:
- 2.00
- MLS#:
- 1539135
- Subdivision:
- Cardinal Woods
ADDITIONAL INFORMATION
Welcome to the Cardinal Woods Subdivision! This charming 4-bedroom, 2-bathroom home is in the perfect location and ready for you to make your next address. As you step inside this move-in ready home, you'll be greeted by a bright and inviting great room opening to the kitchen and dining area which makes it perfect for entertaining. Off the great room, you will walk out into the private backyard for grilling out, relaxing and enjoying your evenings under the beautiful pergola. The large master suite features a full bath on the main level of the home. Two other bedrooms and additional bath located on the main level. The fourth bedroom located on the second level could be used for a recreation room, office, playroom and so much more. Additional features include a 2-car garage for convenient parking and storage. The community amenities are a definite plus featuring common areas, a nice covered space with tables, playground and pool with kiddy pool available for residents to enjoy. The home is equipped with all appliances including the washer, dryer, and refrigerator. Don't miss out on this fantastic opportunity to own a great home in Easley! So convenient to all shopping and restaurants. Close proximity to Easley, Clemson, Highway 153, I-85 and to downtown Greenville. Location is a definite key with this home.
$449,900
100 Edenberry Easley, SC 29642
- Type:
- Other
- Sq.Ft.:
- n/a
- Status:
- Active
- Beds:
- 4
- Lot size:
- 0.3 Acres
- Year built:
- 2024
- Baths:
- 3.00
- MLS#:
- 1539094
ADDITIONAL INFORMATION
Beautiful custom built home is complete and move in ready! The Lincoln plan is built on 100 Edenberry Way in a most desired subdivision .30 acre w/tree line across back. The Lincoln floor plan has 4 bedrooms 3 baths w/Sunroom and up to 2300 sq. ft. one story with 4th bedroom and bath upstairs. Seller has included lots of upgrades in the home vinyl siding with stone accents, Cedar Posts on front porch, energy efficent with slab foundation. Also features granite countertops in kitchen, baths and laundry, Shaker White soft close Cabinets, Oil Rubbed Bronze Lights, Plumbing, beautiful luxury vinyl floors on 1st floor & 4th Bedroom with ceramic tile in the wet areas. The main living area is vaulted with 9 foot ceilings in the Sunroom, bedrooms and baths on the 1st floor. You walk in the front door to the Foyer to see the Dining and Kitchen to your right with plenty of cabinets, beautiful granite countertops. The island really stands out with the White Apron Farm Sink raised bar looking over into the great room and Sunroom. Enjoy your coffee in the mornings in the large Sunroom at the back of the house very private. The open floor plan is great for entertaining. Concrete pad off of Sunroom for grilling out. Keyless entry on garage with beautiful Eproxy coat on the floor. Great location in Powdersville close to Hwy 85, restaurants, shopping and hospitals convenient to Greenville, Anderson, Clemson and Seneca. Come see this quality built new construction by Southern Homes & Associates. LLC.
$449,642
101 Lantern Ridge Easley, SC 29642
- Type:
- Other
- Sq.Ft.:
- n/a
- Status:
- Active
- Beds:
- 3
- Lot size:
- 0.73 Acres
- Year built:
- 2012
- Baths:
- 3.00
- MLS#:
- 1538853
- Subdivision:
- Lantern Ridge
ADDITIONAL INFORMATION
Inviting move-in-ready home on 3/4 acre level lot, and AMAZING VALUE in Powdersville's quiet Lantern Ridge community! Immaculate, easy to show, already inspected at owner's expense, including clear CL-100. High ceilings, vaulted Great Room with gas log fireplace, hardwood floors, OPEN granite eat-in kitchen, formal dining, laundry/mud room and 2 car attached garage. Great Room accesses spacious covered porch with view of HUGE back yard! Spacious Primary Suite also on main level features NEW carpet! Second floor: two kids' bedrooms plus rec room/den with wainscoting (which could also be 4th bedroom). SOLD COMPARABLE HOMES: 114 Lantern Ridge, 1013 Waterside, 100 Sun Chase.
$449,900
209 Pine Ridge Easley, SC 29642
- Type:
- Other
- Sq.Ft.:
- n/a
- Status:
- Active
- Beds:
- 4
- Lot size:
- 0.46 Acres
- Baths:
- 4.00
- MLS#:
- 1538872
- Subdivision:
- Smithfields
ADDITIONAL INFORMATION
209 Pine Ridge Drive in EASLEY, SC! LOCATION, LOCATION, LOCATION! The coolest little low-key street @Smithfields Country Club! Just passed the CLUBHOUSE, this location is the road less traveled for sure! Quiet, Serene and Surrounded by natural beauty, This home features 4 huge Bedrooms and 3 1/2 Bathrooms. Updated and MOVE IN READY, with gleaming Hardwood Floors, Quartz Countertops, Walk in Pantry, Built ins and Garage Workshop. The circular and garage driveways has an abundance of parking for those who like to entertain. The seller's love this HOME - but need more space for their growing family! If you are looking for a community that you can call HOME, SCC is continuing to grow even more with the new ownership and the upcoming renovations they have planned for this fantastic club. Smithfields Country Club Membership is separate from the HOA. If you enjoy the outdoors, GOLF, Swimming, Tennis and PickleBall - this community will be an awesome fit.
$449,900
105 Smith Farm Easley, SC 29642
- Type:
- Other
- Sq.Ft.:
- n/a
- Status:
- Active
- Beds:
- 3
- Lot size:
- 0.57 Acres
- Year built:
- 2016
- Baths:
- 3.00
- MLS#:
- 1538280
- Subdivision:
- Smith Farm
ADDITIONAL INFORMATION
This home has been exceptionally cared for in the Smith Farm community which consists of 19 houses graciously spaced out on large lots. It is perfectly nestled on a 0.57 acre lot in Easley, close to Powdersville and in the desirable Wren Schools district. The manicured lawn features a full seven zone irrigation system with a new Wi-fi controller. Step inside the spacious residence and notice the gorgeous wood floors throughout the entire first level and on the stairs. The heart of the home is the bright & happy Kitchen with unique cabinetry, granite counters and an extra-large island with built-in dining table at the end, perfect for casual meals. Adjacent to the Kitchen is the large Breakfast Room with bar seating… an ideal spot for your morning coffee. The open floor plan showcases a large Great Room complete with a cozy gas log fireplace and the formal Dining Room is useful for those holiday family gatherings, or make it a Library as these owners did! For those who work from home, the large Office with French doors provides a quiet workspace. Upstairs, there are three bedrooms and a large versatile Loft that can easily be transformed into a 4th Bedroom, providing ample space for your family. The Master Suite is a true retreat with multiple spacious closets providing plenty of storage. The hall bath has been tastefully updated and the attic has loads of storage space. Be sure to check out the additional storage under the deck and in the crawl space! The expansive THREE car garage offers plenty of room for vehicles and storage. Now step outside to discover the thoughtfully constructed three-tier deck. Whether you're lounging on the seating deck, cooking your favorite meals on the grilling deck, or relaxing on the lower tier in the top-of-the-line Thermospa hot tub that seats up to eight, this outdoor space is designed for enjoyment and relaxation. An additional outbuilding offers endless possibilities…Use it as a Garden Potting Shed, a She-Shed, a He-Shed, or simply for storing your lawn equipment! All appliances including the washer and dryer convey with the property, making your move-in process seamless and hassle-free. Agent is the Owner.
$227,900
229 Brooklane Court Easley, SC 29642
- Type:
- Townhouse
- Sq.Ft.:
- n/a
- Status:
- Active
- Beds:
- 3
- Year built:
- 2021
- Baths:
- 3.00
- MLS#:
- 20279963
ADDITIONAL INFORMATION
End Unit! Townhome in Edgewood This is the Juniper the largest of floor plan in the community. Townhome living with private garage & yard.Welcoming foyer features a huge closet conveniently placed. The main level is open and airy, with a large,well-designed kitchen that’s open tothe living room. Upstairs are three large bedrooms, each with plenty of closetspace, a laundry closet that hold a full-size washer and dryer, anda generous hall bath. The owner’s suite is a quiet retreat and features it's own full bath and a huge walk-in closet. The lower level providesplenty of storage space, or space for a workroom. Walk-out on bottom level & back deck on main living level. Community offers walking trailsthat connect to Pope Field recreational facility where they play the big league world series. Dog park for four legged family members. 3 Miles todowntown Easley.
$329,900
106 Purcell Easley, SC 29642
- Type:
- Other
- Sq.Ft.:
- n/a
- Status:
- Active
- Beds:
- 4
- Lot size:
- 0.19 Acres
- Baths:
- 2.00
- MLS#:
- 1537903
- Subdivision:
- Maxwell Commons
ADDITIONAL INFORMATION
Brand new, energy-efficient home available by Jan 2025! Purpose the Newport's sizeable flex space into the media room you’ve always wanted. A walk-in pantry and large kitchen island make it easy to feed a group. White cabinets, white quartz countertops, EVP flooring, and carpet in our Divine (2) Package. Now selling in Easley. Maxwell Commons will feature fabulous energy-efficient floorplans with open designs, fireplaces, and flex spaces to suit your lifestyle. Enjoy shopping and dining in downtown Easley or spend the day outdoors at nearby parks such as Nalley Brown Nature Park. With clear pricing and an easier buying process, Maxwell Commons offers a simple, more affordable way into the home of your dreams. Join the VIP list today. Each of our homes is built with innovative, energy-efficient features designed to help you enjoy more savings, better health, real comfort and peace of mind.
$497,000
158 Quail Haven Easley, SC 29642
- Type:
- Other
- Sq.Ft.:
- n/a
- Status:
- Active
- Beds:
- 4
- Lot size:
- 0.37 Acres
- Year built:
- 2024
- Baths:
- 4.00
- MLS#:
- 1538630
- Subdivision:
- Quail Haven
ADDITIONAL INFORMATION
Welcome to 158 Quail Haven Drive, a stunning new construction, contemporary / craftsman-style home, offering a perfect blend of modern design, sustainability, and convenience. Located about 15 minutes from Downtown Greenville, this semi-custom home features 4 bedrooms, 2 full bathrooms, 2 half bathrooms, and approximately 2,400 plus square feet of beautifully designed living space, all on a spacious lot of just over 1/3 of an acre. Built with sustainable materials such as concrete plank siding, luxury wood plank laminate flooring, ceramic tile, and quartz countertops throughout, this home offers both beauty and low-maintenance living. The open floor plan on the main level is perfect for entertaining, featuring a large living room with a modern fireplace, a dining room with access to the covered back patio, a half bathroom, and a chef’s kitchen that will impress. The kitchen boasts an oversized island, custom cabinets with soft-close drawers, quartz countertops, and stainless steel appliances, providing a perfect space for cooking and gathering. The master suite is conveniently located on the main level, offering an en-suite bathroom with a dual-sink vanity, walk-in tile shower, and a spacious walk-in closet. Upstairs, you’ll find 3 additional bedrooms, another full bathroom, a laundry room, and a very versatile “flex room”. This “flex room” could serve as a 5th bedroom, a 2nd living area, or a home theater / media room, complete with a 2nd fireplace, a wet bar, and a half bathroom. Step out onto the large “rooftop” patio or the balcony from this space, and enjoy seamless indoor-outdoor entertaining. Additional features include a 2-car attached garage with epoxy flooring, architectural shingle roof, custom mill work, and a thoughtfully designed layout that maximizes both form and function. With its high-end finishes, energy-efficient construction, and close proximity to Downtown Greenville, 158 Quail Haven Drive is the perfect place to call home. Don’t miss out on this exceptional property—schedule your private tour today!
$205,000
131 Vista Circle Easley, SC 29642
- Type:
- Single Family
- Sq.Ft.:
- 1,009
- Status:
- Active
- Beds:
- 2
- Lot size:
- 0.56 Acres
- Year built:
- 1979
- Baths:
- 2.00
- MLS#:
- 20279858
ADDITIONAL INFORMATION
Welcome home to this charming 2-bed, 2-bath home located minutes from Downtown Easley. This home is conveniently located by Hwy 123 and very close to Downtown Easley, Downtown Greenville, and even to Downtown Anderson, and Clemson. As you enter the home, you will immediately notice the open concept with the Kitchen and Living Room. It is very spacious and flows towards the bedrooms. This home has split bedrooms on opposite ends of the home. The newly renovated laundry room makes for practical living with it being situated in between both bedrooms. Outside the back patio is ideal for entertaining guests or relaxing. The building in the fenced in backyard already has AC and power already run to it. This home could be yours. It would be perfect for a first-time home buyer or an investor looking to expand their portfolio. Schedule your showing today!
$310,000
114 Philbert Easley, SC 29642
ADDITIONAL INFORMATION
Charming Dual Home Property on 1.25 Acres - Endless Possibilities Welcome to 114 & 118 Philbert Road, a unique opportunity to own two homes on 1.25 acres in Easley, Pickens County, right near the Powdersville line. This serene property features a peaceful setting just minutes from the shopping, dining, and conveniences of Hwy 153, Easley downtown, and I-85. The first home, located at 114 Philbert Rd, is a spacious 3-bedroom, 2-bathroom residence with an open floor plan. The heart of the home is the oversized kitchen and dining area, perfect for entertaining. The large laundry/mudroom adds convenience, while the primary bedroom offers a retreat-like feel with a spacious bathroom and a sit-down shower. The second bedroom, situated on the opposite side of the house, is large and features its own attached full bath—ideal for guests or additional family members. Next door, at 118 Philbert Rd, you’ll find a charming 1940's farmhouse. This 3-bedroom, 1.5-bath home spans 1,204 square feet and exudes character, just waiting for your personal touch to bring it up to date. With no HOA, this property offers endless possibilities. Whether you dream of living in one home while using the other as an AirBnB or rental property for extra income, or need a second home for family members to be close by, this setup offers incredible flexibility. Situated on 1.25 acres, these two homes are being sold together under the same tax parcel. Don’t miss your chance to own this versatile and unique property, perfect for investment or multi-generational living. Being sold As Is. Explore the possibilities at 114 & 118 Philbert Road!
$389,900
324 Bakerville Easley, SC 29642
- Type:
- Other
- Sq.Ft.:
- n/a
- Status:
- Active
- Beds:
- 2
- Lot size:
- 1.65 Acres
- Year built:
- 1973
- Baths:
- 2.00
- MLS#:
- 1535772
ADDITIONAL INFORMATION
Country living at its best with such a unique home and property. There is so much to share let's start in the living room with cathedral ceiling a rock fireplace with gas logs and two sets of French doors for access to the 24' long balcony look out towards the pond. Watch the wildlife and relax like never before. The large kitchen/dining room combination has plenty of room for get together with friends and family. The Walkin laundry room and pantry are perfectly located just off the kitchen. Great half bathroom and entry foyer perfect for your guests. The upstairs with inside balcony looking down into the living room and out to the pond is so unique. There are two bedrooms with nice large closets and a lovely bathroom. The basement is a huge room that at this time is being used as a den, so much potential here this could be a great master suite with some changes. For now, it boasts its own fireplace and walks directly out to a concrete slab perfect for a firepit and view of the pond. Now for even more extras, the one car garage and an additional deck are attached and there is a carport that would make an amazing outside area for a covered picnic area. Across the street is a dream with two buildings one is being used at this time as a crafting space and the second is a nearly new huge 3 car building with 220 power and water on the exterior, sitting on a concrete slab. If this isn't enough there is also a second septic tank and water hookup. Check with the county to see what the options could be for this great asset. Pictures and words cannot fully describe this unique home. Priced below Appraised Value. Talk to your Lender about USDA on this home.
$299,900
307 Lavonne Avenue Easley, SC 29642
- Type:
- Single Family
- Sq.Ft.:
- n/a
- Status:
- Active
- Beds:
- 3
- Year built:
- 1961
- Baths:
- 2.00
- MLS#:
- 20279725
- Subdivision:
- Forest Acres
ADDITIONAL INFORMATION
Step into this beautifully remodeled 3-bedroom, 2-bath home, with modern updates and a prime location. The newly upgraded kitchen shines with granite countertops, new cabinets, and brand-new appliances, all sitting atop stylish , tiled floors. Both bathrooms have been completely remodeled to provide a fresh feel. Throughout the home, you'll find refinished hardwood floors that add warmth , while the new drywall, insulation, and upgraded electrical system offer peace of mind. All replacement windows bring in plenty of natural light, and the new water heater ensures efficiency. Outside, the huge fenced-in backyard provides plenty of space for outdoor activities, complete with a storage shed that includes a loft for extra storage. The home’s location is unbeatable—you can easily walk to grocery stores, restaurants, and more. If convenience and modern living are at the top of your list, this home has it all!
$399,900
4207 Highway 86 Easley, SC 29642
- Type:
- Other
- Sq.Ft.:
- n/a
- Status:
- Active
- Beds:
- 2
- Lot size:
- 2.1 Acres
- Year built:
- 1989
- Baths:
- 3.00
- MLS#:
- 1537464
- Subdivision:
- Coker Farm Est
ADDITIONAL INFORMATION
ATTENTION SMALL ANIMAL BREEDERS! THIS HOME INCLUDES AN ENCLOSED SPACE FOR YOUR SHOW RING AND A WASHING STATION IS ALREADY IN PLACE! You really need to see this home at 4207 Highway 86 to see all the unique features that it offers! River rock and crepe myrtles line the drive way leading up to the 2 car attached garage. Then you walk thru the iron gated patio that leads you to the front door that opens into the beautiful luxury vinyl flooring that has recently been installed throughout the home. The formal dining room is just waiting for your family to make those special memories at gatherings and holidays. The large family room which has a wood burning fireplace that can be enjoyed in both rooms during the fall and winter. The back door in the family room leads to a nice screened in patio. This home has split bedroom plan and the 2 extra large bedroom with ensuite full bathrooms could be dual masters that both has walk in closets. The 3rd bedroom is being used as an office and could have a wardrobe as a closet. The eat in kitchen is a nice size and has plenty of cabinets with a granite countertop island that has a smooth top cook top range. The countertop microwave oven and the refrigerator will convey with the sale. The laundry room and pantry are located right off the kitchen. The door out of kitchen leads out under a roofed breezeway to an outbuilding that is currently being used as a kennel with a pet wash station but could be converted into a man cave or a play room. There is electricity to the building and it has a window air conditioning unit. There is an attic for additional storage and a bay door at the back. The 28x30 detached garage and workshop also has electricity and has plenty of room to park 2 vehicles or a boat or lawn equipment. There's a driveway to the backyard that is accessed by Riley Road that leads to the garage. You have all this and can use your imagination to use these various areas whichever you may need. All this and it is siting on 2.10 acres of land and it is partially fenced with a privacy fence that offers lots of opportunities for you and your family needs. This home offers all these incredible opportunities and it is located in the award winning Anderson District 1 Wren school district. This home is also USDA address eligible. Now don't wait.....schedule your private viewing....you will not be disappointed!
$2,895,000
421 E Church Easley, SC 29642
- Type:
- Other
- Sq.Ft.:
- n/a
- Status:
- Active
- Beds:
- 3
- Lot size:
- 39.8 Acres
- Year built:
- 2007
- Baths:
- 6.00
- MLS#:
- 1538123
ADDITIONAL INFORMATION
A once-in-a-lifetime opportunity to own a unique estate boasting three homes on 39.8 acres. The primary home was custom built in 2007 and has been impeccably maintained. As you drive down the private driveway, you will come to the circular drive in front of the primary home, which is beautifully landscaped. Enter through the custom wood door into an inviting foyer with an exquisite chandelier. Once inside, your eyes are drawn to the immaculate wooden floors sprawling throughout the home. To the left, you enter the traditional dining room with detailed wallpaper, tall windows draped with custom curtains, and a closet to store all your silver, crystal, and china. The heart of the home is the chef’s kitchen, boasting custom cabinets and two freestanding islands. The first island is for meal preparation, while the second island features a warming drawer to keep your meals warm, as well as an area for bar stools. Do you preserve your own produce, have a large family, or host many social events? This home has a second kitchen to cover all your needs! A fully equipped second kitchen, along with laundry facilities, is just around the corner from the main kitchen. There is also an office space right off the kitchen with a floor-to-ceiling built-in bookcase to accommodate any work-from-home needs. From the kitchen, you will find a bright sunroom with vaulted ceilings, showcasing a spectacular chandelier that will surely turn heads. Once in the sunroom, two different sets of doors lead to the back patio, where you can enjoy the built-in grill while taking in the stunning views of the woods and the deer that frequent the property. Back inside, the formal den and living room are both adorned with custom curtains and crown molding. Continue to follow the immaculate wood flooring to the bedroom wing, where you will find two sets of French doors leading to the secondary bedrooms. Each secondary bedroom has its own full bathroom and walk in closet. The hallway ends in the master bedroom, featuring breathtaking window views of the back of the property. The primary bathroom is equipped with dual sinks, a separate tub/shower combo, and a large walk-in custom closet. Beneath the first floor, there is a finished basement with a half bath, and two attic spaces as well. The attic space within the attached garage has electric and water, ready to be finished as a possible apartment or guest space. In addition to the attached three-car garage with additional attic space, there is also a separate workshop with a two-car garage and electricity. A Ford 1710 tractor, Bad Boy 60" lawn mower, and all outdoor equipment in the workshop convey with the home. The main home has three separate HVAC units, as well as a generator that runs on natural gas, so you never have to worry about losing power. The two guest homes are also in impeccable condition and have their own private driveways and utilities. Additional landscaping has been done, including a perimeter line of Arborvitae trees. This is the perfect setup for a multi-generational family wanting to live together on the same property, or you could utilize the two guest homes as income-producing rentals. The possibilities are endless at this estate; all it needs is someone to call it home. Come check out this picturesque property and see for yourself how luxury Southeast living is done.
$440,000
701 Granite Easley, SC 29642
- Type:
- Other
- Sq.Ft.:
- n/a
- Status:
- Active
- Beds:
- 4
- Lot size:
- 0.26 Acres
- Baths:
- 3.00
- MLS#:
- 1538065
- Subdivision:
- Caledonia
ADDITIONAL INFORMATION
There are no words to describe how well maintained this house is. It's beautiful inside and out and is a must see! The house is 4 years old and sits on a level corner lot. Inside the house there are new floors throughout the 1st and 2nd floor. The master bathroom has been renovated with a new tile shower, tile floor, updated vanity and new mirrors. The backyard is Level and is completely fenced with a newly added extended patio area. Come see this house for yourself!
$467,000
139 Sevan Powdersville, SC 29642
- Type:
- Other
- Sq.Ft.:
- n/a
- Status:
- Active
- Beds:
- 4
- Lot size:
- 0.24 Acres
- Year built:
- 2022
- Baths:
- 3.00
- MLS#:
- 1537952
- Subdivision:
- Yorkshire Farms
ADDITIONAL INFORMATION
Don't miss out on this stunning, move-in-ready home! This modern masterpiece, built just two years ago, is the only all-brick veneer home in the neighborhood, offering a touch of luxury that sets it apart. Nestled on a generous .24-acre lot, you'll enjoy the privacy of a wooded green space backing up to your property, ensuring no backdoor neighbors. Inside, you'll find a spacious and inviting semi-open floor plan perfect for entertaining. The sunroom, with its built-in bench, is a cozy spot to relax and enjoy the natural light. A convenient ensuite on the main floor adds to the home's appeal. The kitchen boasts beautiful quartz countertops and modern appliances. Smart home features like a doorbell, and thermostats provide convenience and energy efficiency. Never run out of hot water with a tankless water heater. And with a garage door code entrance, you'll enjoy added security. Upstairs, you'll find a versatile loft room that can be customized to suit your needs. The primary bedroom is a true retreat, featuring a luxurious garden tub and a quartz standing shower. Downstairs, cozy up by the gas fireplace on chilly evenings. The luxury vinyl planking adds a touch of sophistication and durability. This home is truly a gem, offering the perfect blend of style, comfort, and modern amenities. Don't wait! Homes like this sell quickly. Schedule your private tour today and discover your new dream home.
$340,000
208 Williamsburg Easley, SC 29642
- Type:
- Other
- Sq.Ft.:
- n/a
- Status:
- Active
- Beds:
- 4
- Lot size:
- 0.66 Acres
- Baths:
- 3.00
- MLS#:
- 1536577
- Subdivision:
- The Colony
ADDITIONAL INFORMATION
You have found it! Your beautiful 4 bedroom 3 full bathroom oasis of a home located in the sought after Powdersville area and schools is movie ready! Landscaped beautifully with simplicity, but tropical and modern styles creates a stunning first impression while easy to maintain. This home comes with a completely newly installed architectural-shingled roof and new windows. Situated on a large lot on over half an acre, this home sits on a dead end road meaning a very calm, quiet and ideal place everyone to play outside. There's ample parking space and newly installed fencing for privacy. Coming through the front entrance, discover all-new Luxury Vinyl Plank (LVP) flooring throughout the entire home, offering both durability and timeless elegance. The living room welcomes you with abundant natural and recessed lighting and fireplace, creating a cozy atmosphere for relaxation and gatherings. Adjacent to the living room, you'll find the dining area, conveniently located off the kitchen. The updated kitchen is a chef's delight, boasting all new stainless steel appliances, luxury quartz countertops, new light fixtures, plumbing features, and modern black hardware. Retreat to the main level master suite, complete with a dressing area, large closet, and full bath, offering the ultimate in relaxation and comfort. Upstairs, 2 generously sized bedrooms await, each with attached secondary rooms or private office spaces. The bedrooms upstairs have beautiful sky lights and ample natural lighting, ensuring comforting style. The upstairs bathroom has been tastefully updated with new lighting, faucets, floor to ceiling tiling with a custom builtin bench, and a complete custom shower glass wall and door on its way to being installed, adding a touch of luxury to everyday living. Step outside to the back patio leading off into the newly built fireplace with a stone walkway, ready to accommodate your entertainment needs and providing the perfect setting for outdoor gatherings and relaxation. With its desirable location, impeccable upgrades, and inviting spaces, this home offers a lifestyle of comfort, convenience, and sophistication. Don't miss the opportunity to make it yours! Schedule your showing today. 20 minutes from downtown Greenville 35 minutes to GSP International Airport and Clemson University. Close to I-85. Only a short 11 minute drive to downtown Easley.
$4,473,635
00 153 Highway Easley, SC 29642
- Type:
- Land
- Sq.Ft.:
- n/a
- Status:
- Active
- Beds:
- n/a
- Lot size:
- 16.21 Acres
- Baths:
- MLS#:
- 20279629
ADDITIONAL INFORMATION
Check out this 16.21 acres listed on SC153 right at 123! Property has tons of commercial potential! It also has an asphalt road coming in off of La Vista Drive! The property is very convenient to the City of Easley, Greenville, and Clemson! Just minutes from I85. With over 21,300 vehicles per day on 153 according to SCDOT. 978+/- feet of road frontage on SC153.
$352,900
107 Purcell Easley, SC 29642
- Type:
- Other
- Sq.Ft.:
- n/a
- Status:
- Active
- Beds:
- 5
- Lot size:
- 0.19 Acres
- Year built:
- 2024
- Baths:
- 3.00
- MLS#:
- 1536910
- Subdivision:
- Maxwell Commons
ADDITIONAL INFORMATION
Brand new, energy-efficient home available by Nov 2024! Sip your coffee from the Chatham’s charming back patio. Inside, versatile flex spaces allow you to customize the main level to fit your needs. White cabinets with white quartz countertops, EVP flooring, and carpet in our Divine (2) Package. Now selling in Easley. Maxwell Commons will feature fabulous energy-efficient floorplans with open designs, fireplaces, and flex spaces to suit your lifestyle. Enjoy shopping and dining in downtown Easley or spend the day outdoors at nearby parks such as Nalley Brown Nature Park. With clear pricing and an easier buying process, Maxwell Commons offers a simple, more affordable way into the home of your dreams. Join the VIP list today. Each of our homes is built with innovative, energy-efficient features designed to help you enjoy more savings, better health, real comfort and peace of mind.
$269,900
129 Brown Easley, SC 29642
- Type:
- Other
- Sq.Ft.:
- n/a
- Status:
- Active
- Beds:
- 3
- Lot size:
- 0.11 Acres
- Year built:
- 2024
- Baths:
- 3.00
- MLS#:
- 1537719
- Subdivision:
- Brownstone Park
ADDITIONAL INFORMATION
Easley's newest community by Great Southern Homes features a friendly neighborhood of quality, style and convenience. Close to downtown Easley's shopping, Night life & Restaurants. You and your family will enjoy taking evening strolls & invigorating, brisk morning walks on sidewalks throughout the community. The Laurel II C plan in Brownstone Park Subdivision. Main level features foyer, kitchen with optional large island, and dining opening into spacious living room. The second level features primary suite w/tray ceiling, large walk-in closet, double sinks and walk in shower. 2 additional bedrooms and full bath with double sinks on second level. Home was upgraded with Luxury vinyl flooring in main living, bathrooms, laundry. Sodded yard w/automatic irrigation system up to 20 ft past rear corner of home, sentricon termite control, builder 2-10 warranty provided. Great Southern Homes builds to a Greensmart Standard. Hers Energy testing and third party rating.
$99,000
113 Quail Haven Easley, SC 29642
- Type:
- Land
- Sq.Ft.:
- n/a
- Status:
- Active
- Beds:
- n/a
- Lot size:
- 0.35 Acres
- Baths:
- MLS#:
- 1524796
- Subdivision:
- Quail Cove
ADDITIONAL INFORMATION
Fantastic 5 lot package for new construction located in a newer and quiet neighborhood only 7 miles from downtown Greenville and 7 miles from downtown Easley. This package is appropriately priced as they are buildable but need light engineering and infrastructure work. The other 4 lots are: 115 Quail Haven - 5059-17-01-8618 117 Quail Haven - 5059-17-01-9700 119 Quail Haven - 5059-17-11-0707 121 Quail Haven - 5059-17-11-0876 This package is being sold "as is." For more information please call Pickens county or your realtor.
$359,900
204 Purcell Easley, SC 29642
- Type:
- Single Family
- Sq.Ft.:
- 2,479
- Status:
- Active
- Beds:
- 4
- Lot size:
- 0.19 Acres
- Baths:
- 3.00
- MLS#:
- 315677
- Subdivision:
- Other
ADDITIONAL INFORMATION
Brand new, energy-efficient home available by Jan 2025! Divine 2 Package. Outfit the Dakota's main-level flex space as a home office and skip your commute. In the kitchen, the island overlooks the open living space. Upstairs, the loft separates the secondary bedrooms from the primary suite. Now selling in Easley. Maxwell Commons will feature fabulous energy-efficient floorplans with open designs, fireplaces, and flex spaces to suit your lifestyle. Enjoy shopping and dining in downtown Easley or spend the day outdoors at nearby parks such as Nalley Brown Nature Park. With clear pricing and an easier buying process, Maxwell Commons offers a simple, more affordable way into the home of your dreams. Join the VIP list today. Each of our homes is built with innovative, energy-efficient features designed to help you enjoy more savings, better health, real comfort and peace of mind.

Information is provided exclusively for consumers' personal, non-commercial use and may not be used for any purpose other than to identify prospective properties consumers may be interested in purchasing. Copyright 2024 Greenville Multiple Listing Service, Inc. All rights reserved.

IDX information is provided exclusively for consumers' personal, non-commercial use, and may not be used for any purpose other than to identify prospective properties consumers may be interested in purchasing. Copyright 2024 Western Upstate Multiple Listing Service. All rights reserved.

Easley Real Estate
The median home value in Easley, SC is $282,800. This is higher than the county median home value of $256,200. The national median home value is $338,100. The average price of homes sold in Easley, SC is $282,800. Approximately 62.17% of Easley homes are owned, compared to 29.33% rented, while 8.51% are vacant. Easley real estate listings include condos, townhomes, and single family homes for sale. Commercial properties are also available. If you see a property you’re interested in, contact a Easley real estate agent to arrange a tour today!
Easley, South Carolina 29642 has a population of 22,643. Easley 29642 is less family-centric than the surrounding county with 30.1% of the households containing married families with children. The county average for households married with children is 30.75%.
The median household income in Easley, South Carolina 29642 is $57,269. The median household income for the surrounding county is $53,188 compared to the national median of $69,021. The median age of people living in Easley 29642 is 44.4 years.
Easley Weather
The average high temperature in July is 89.2 degrees, with an average low temperature in January of 29.2 degrees. The average rainfall is approximately 53.4 inches per year, with 1.9 inches of snow per year.
