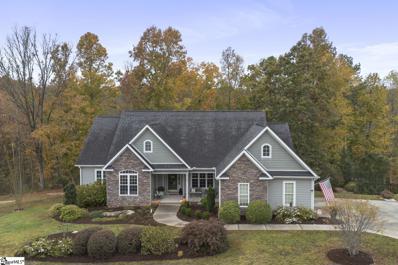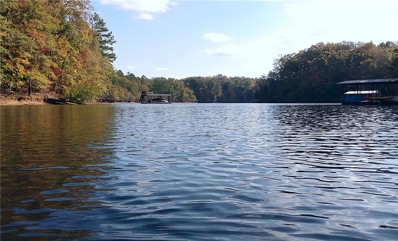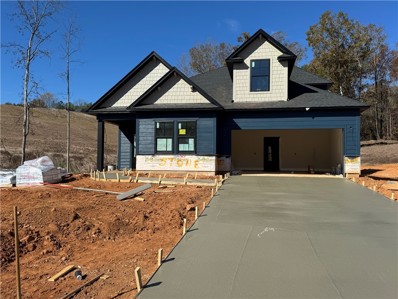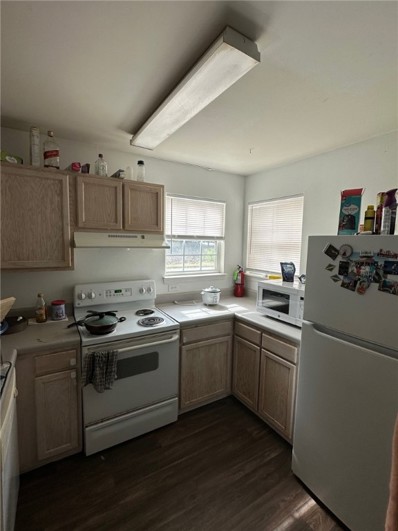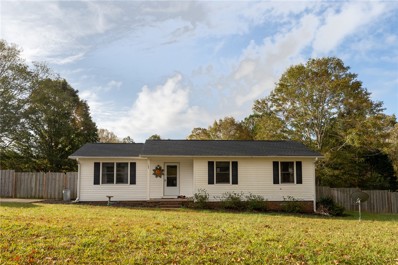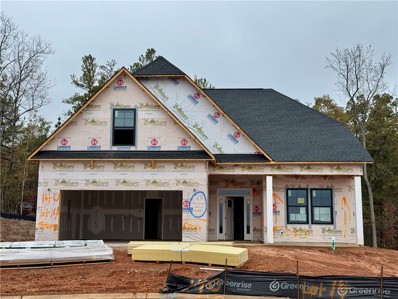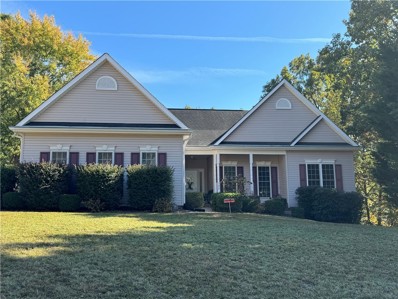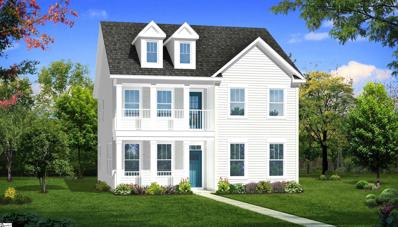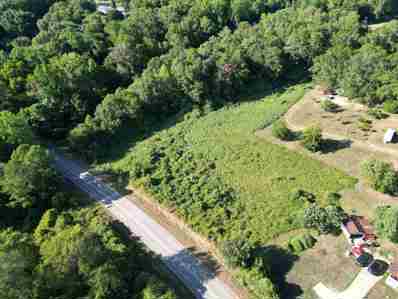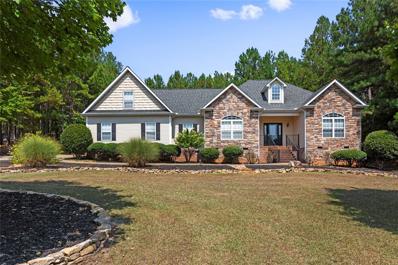Central SC Homes for Rent
The median home value in Central, SC is $375,269.
This is
higher than
the county median home value of $256,200.
The national median home value is $338,100.
The average price of homes sold in Central, SC is $375,269.
Approximately 16.12% of Central homes are owned,
compared to 74.41% rented, while
9.47% are vacant.
Central real estate listings include condos, townhomes, and single family homes for sale.
Commercial properties are also available.
If you see a property you’re interested in, contact a Central real estate agent to arrange a tour today!
- Type:
- Other
- Sq.Ft.:
- n/a
- Status:
- NEW LISTING
- Beds:
- 4
- Lot size:
- 0.82 Acres
- Year built:
- 2014
- Baths:
- 3.00
- MLS#:
- 1541710
- Subdivision:
- Other
ADDITIONAL INFORMATION
Welcome to The Ridge at Puckett Mill, a serene and established community. This beautifully maintained home features 4 bedrooms, 3 full bathrooms, a flex room above the garage and is conveniently located to Clemson, Seneca, and Greenville. Step inside to discover a bright and open interior, perfect for entertaining, complete with a formal dining area and a cozy breakfast nook. The living room boasts cathedral ceilings, a gas log fireplace, and built-in shelves. Enjoy the seamless flow as the living room, breakfast area, and primary bedroom all open to a charming screened porch, ideal for relaxing while listening to the soothing sounds of the backyard creek. The primary suite, situated on the main floor, includes two walk-in closets, dual sinks, a separate shower, a jetted tub, and a water closet. This well-designed layout also features 3 additional bedrooms and 2 full bathrooms for guests and family on the main floor. If you need extra space for a home office, a fifth bedroom, or a recreation room, there's a spacious flex room above the two-car garage. The mature landscaping and low-maintenance backyard enhance the enjoyment of this home. Located in the highly desirable Daniel High School district and just under 11 miles from Clemson University, this property is a must-see.
- Type:
- Single Family
- Sq.Ft.:
- 2,508
- Status:
- NEW LISTING
- Beds:
- 4
- Lot size:
- 0.82 Acres
- Year built:
- 2014
- Baths:
- 3.00
- MLS#:
- 20280691
- Subdivision:
- The Ridge At Puckett Mill
ADDITIONAL INFORMATION
Welcome to The Ridge at Puckett Mill, a serene and established community. This beautifully maintained home features 4 bedrooms, 3 full bathrooms, a flex room above the garage and is conveniently located to Clemson, Seneca, and Greenville. Step inside to discover a bright and open interior, perfect for entertaining, complete with a formal dining area and a cozy breakfast nook. The living room boasts cathedral ceilings, a gas log fireplace, and built-in shelves. Enjoy the seamless flow as the living room, breakfast area, and primary bedroom all open to a charming screened porch, ideal for relaxing while listening to the soothing sounds of the backyard creek. The primary suite, situated on the main floor, includes two walk-in closets, dual sinks, a separate shower, a jetted tub, and a water closet. This well-designed layout also features 3 additional bedrooms and 2 full bathrooms for guests and family on the main floor. If you need extra space for a home office, a fifth bedroom, or a recreation room, there's a spacious flex room above the two-car garage. The mature landscaping and low-maintenance backyard enhance the enjoyment of this home. Located in the highly desirable Daniel High School district and just under 11 miles from Clemson University, this property is a must-see.
$363,999
102 Penrose Circle Central, SC 29630
- Type:
- Single Family
- Sq.Ft.:
- 2,862
- Status:
- NEW LISTING
- Beds:
- 4
- Lot size:
- 0.25 Acres
- Year built:
- 2024
- Baths:
- 3.00
- MLS#:
- 20281036
- Subdivision:
- Longleaf Vickey
ADDITIONAL INFORMATION
Our very best selling Dorchester plan which is a 2860 s.f. ranch plan with a finished loft, bedroom, and bathroom on the second floor. Awesome Clemson community just minutes to Clemson University and Hartwell and 3 minutes to Lowes and Patrick square
- Type:
- Land
- Sq.Ft.:
- n/a
- Status:
- NEW LISTING
- Beds:
- n/a
- Lot size:
- 0.45 Acres
- Baths:
- MLS#:
- 20280584
- Subdivision:
- Moorefield
ADDITIONAL INFORMATION
Rare lakefront lot offering in the Clemson area just 5 minutes from campus! Property is at the end of a quiet low traffic private road. Corp line is only 30 feet from the shoreline. 182 feet of lake frontage and previously approved by the corp for a covered slip dock(corp is scheduled to reinspect). Water is about 10 feet deep at the approved dock location. Great cove for swimming, fishing or just floating around. Right across the road is the Clemson Forest, 60+ miles of trails for walking, mountain biking etc. Short 15 minute walk down a trail from the property to a nice waterfall and creek. School district is Clemson Elementary, Edwards Middle School and Daniel High School. Must have appointment with an agent to walk.
$660,710
118 Shale Drive Central, SC 29630
- Type:
- Single Family
- Sq.Ft.:
- 2,641
- Status:
- Active
- Beds:
- 4
- Lot size:
- 0.18 Acres
- Year built:
- 2024
- Baths:
- 3.00
- MLS#:
- 20280526
- Subdivision:
- Edwards Ridge
ADDITIONAL INFORMATION
CAN CLOSE BY END OF 2024! Seller will credit the buyer up to $20,000 to use towards upgrades, purchase price and/or closing costs. Introducing Lot 9, featuring The Baymore 2, a stunning home in the prestigious Edwards Ridge neighborhood of Central, South Carolina. Edwards Ridge is a community that embodies modern elegance and convenience, showcasing Executive Homes. These homes offer unmatched luxury and comfort, perfect for discerning buyers seeking an upscale lifestyle. This home will include the following: Stainless Steel Deluxe Kitchen Package, Atrium Door, Home Automation Package w/ Music Port and 2 Speakers, Garage Door Hardware, Black Gutters, Fireplace with Mantle and Hearth, Exterior Stone Fireplace, Upgraded Trim, Insulated Garage Door with Glass Panel and Inserts, Painted Garage, Semi Frameless Brushed Nickel Shower Door, Framed Mirrors, Kitchen Backsplash, Luxury Vinyl Flooring in the Family/Gathering Room, Full Bathrooms and Laundry, Dining Room, Owners Suite, Office, Ceiling Fans, Tile Shower with Fiberglass Pan, Oak Stairs, Upgraded Paint, Screened Porch, Upgraded Plumbing Fixtures, Upgraded Kitchen Faucet, Soft Close Doors and Drawers on Cabinets, Upgraded Deluxe Kitchen Cabinets, Laundry Room Cabinets about Washer/Dryer space, 3cm Quartz countertops, Black Windows, Tankless Gas Water Heater, and more! Edwards Ridge is strategically located between Edwards Middle School and D.W. Daniel High School off Madden Bridge Road, making it an ideal location for families prioritizing top-tier education and a strong community feel. The neighborhood's proximity to Clemson University allows residents to immerse themselves in the vibrant college town atmosphere, with access to a variety of cultural and sporting events. Outdoor enthusiasts will find plenty to love, as the area is near Lake Hartwell and numerous hiking trails, providing endless opportunities to explore the great outdoors. The convenient access to both Greenville and Anderson means that residents are just a short drive away from a multitude of activities, dining, shopping, and employment opportunities. Edwards Ridge perfectly blends modern sophistication with the natural beauty of South Carolina, making it the epitome of upscale living. PHOTOS ARE OF SIMILAR HOME AND DIFFER FROM ACTUAL HOME SELECTIONS.
- Type:
- Townhouse
- Sq.Ft.:
- 1,550
- Status:
- Active
- Beds:
- 4
- Lot size:
- 0.1 Acres
- Year built:
- 2004
- Baths:
- 5.00
- MLS#:
- 20280859
- Subdivision:
- University Village
ADDITIONAL INFORMATION
UNIVERSITY VILLAGE has been a hot spot for investors and/or Parents of students for a good time now. Check this unit out for your opportunity featuring this 4 BR & 4.5 BA. Townhome Main level has living room, kitchen, laundry, featuring a half bath. Each floor has two bedrooms & 2 baths each. 2 HVAC systems and water heaters. Amenities include Pool, Club House, Bistro, Gym, Sand Volleyball, Basketball, Computer Lab, Free Tanning Beds, and Rec Room. Located in Central on the CAT BUS Route and within a few miles to Clemson University, Southern Wesleyan University and Tri County Technical College. This property has a full lease totaling $2447. through July 22, 2025.
- Type:
- Condo
- Sq.Ft.:
- n/a
- Status:
- Active
- Beds:
- 4
- Baths:
- 4.00
- MLS#:
- 20280846
- Subdivision:
- University Village
ADDITIONAL INFORMATION
Great opportunity for investors or parents. This is a 4 bedroom 4 bath unit has laminate floors in the kitchen, and living room and bathrooms, carpet in the bedrooms. Amenities include Pool, Club House, Gym, Sand Volleyball, Basketball, Computer Lab, Free Tanning Beds, and Rec Room. Unit is located between Clemson and Central on the CAT BUS Route and within an easy drive to Clemson University, Southern Wesleyan University and Tri-County Technical College. All 4 rooms are leased through July 28, 2025 at $425 a month.
$250,000
328 Chastain Road Central, SC 29630
- Type:
- Single Family
- Sq.Ft.:
- 1,130
- Status:
- Active
- Beds:
- 3
- Lot size:
- 1 Acres
- Year built:
- 1982
- Baths:
- 2.00
- MLS#:
- 20280692
ADDITIONAL INFORMATION
Charming One-Level Home in Central, SC – 3 Beds, 2 Baths on 1 Acre! Welcome to your serene oasis in Central, SC! This beautiful one-level home offers the best combination of comfort and convenience, situated on a spacious, fully fenced acre of land. Step inside to discover a bright and airy layout featuring three bedrooms and two bathrooms. The owner’s suite boasts a dedicated laundry room, providing unparalleled ease and efficiency for your daily routine. The roof is just five years old, HVAC four years old, Water Heater two years old, Ensuring peace of mind and longevity. Enjoy outdoor living with ample space for gardening, play, or entertaining friends and family. The fenced yard adds an extra layer of privacy and security, making it ideal for pets and loved ones. This home is conveniently located near local amenities while still providing the tranquility of country living. Don’t miss the opportunity to make this charming property your own! Close to Clemson University and Southern Wesleyan University!
$666,694
140 Shale Drive Central, SC 29630
- Type:
- Single Family
- Sq.Ft.:
- 2,680
- Status:
- Active
- Beds:
- 4
- Lot size:
- 0.38 Acres
- Year built:
- 2024
- Baths:
- 3.00
- MLS#:
- 20280527
- Subdivision:
- Edwards Ridge
ADDITIONAL INFORMATION
CAN CLOSE BY END OF YEAR, 2024! Seller will credit the buyer up to $20,000 to use towards upgrades, purchase price and/or closing costs. Introducing Lot 14, featuring The Audrey 2, a stunning home in the prestigious Edwards Ridge neighborhood of Central, South Carolina. Edwards Ridge is a community that embodies modern elegance and convenience, showcasing Executive Homes. These homes offer unmatched luxury and comfort, perfect for discerning buyers seeking an upscale lifestyle. This home will include the following: Optional Gas Deluxe Stainless Steel Kitchen Appliances, Gas Range, Stainless Steel Refrigerator (side by side), Atrium Door, Exterior Clear Lite Door, Extra Cable Outlet, Garage Door Opener, Home Automation Package w/ Music Port & 2 Speakers, Garage Door Hardware, Gutters, Gutters on Screened Porch, Gas Fireplace, Optional Office, Upgraded Trim Package, Insulated Garage Door with Glass Panel and Inserts for Garage Door, Matte Black Shower Door, Toilet Paper Holders, Electronic Deadbolt, Upgraded Knob Hardware in Black, Painted Garage, Framed Mirrors, Kitchen Backsplash, Upgraded Pad for Carpeted Areas, Upgraded Carpet in Bed 2, Bed 3, Loft, LVF in Living, Garage Entry, Kitchen, Living, Owners Suite, Full Bathrooms and Laundry, Powder Room, Office, Ceiling Fans, Black Craftsman Lighting Package, Tiled Shower with Mudbed, Oak Stairs, Upgraded Super Paint Selection, Screen Porch, Comfort Height Toilets, Upgraded Plumbing Fixtures, Farm Sink Stainless Steel, Upgraded Kitchen Faucet, Upgraded Cabinet Hardware, Soft Close Drawers and Doors for Cabinets, Added Kitchen Island, Bookshelves at Fireplace, Optional Laundry Room Cabinets over Washer/Dryer Space, Deluxe Kitchen Cabinets, 3cm Upgraded Countertops Quartz, Upgraded Black Windows, Tankless Gas Water Heater, and more! Edwards Ridge is strategically located between Edwards Middle School and D.W. Daniel High School off Madden Bridge Road, making it an ideal location for families prioritizing top-tier education and a strong community feel. The neighborhood's proximity to Clemson University allows residents to immerse themselves in the vibrant college town atmosphere, with access to a variety of cultural and sporting events. Outdoor enthusiasts will find plenty to love, as the area is near Lake Hartwell and numerous hiking trails, providing endless opportunities to explore the great outdoors. The convenient access to both Greenville and Anderson means that residents are just a short drive away from a multitude of activities, dining, shopping, and employment opportunities. Edwards Ridge perfectly blends modern sophistication with the natural beauty of South Carolina, making it the epitome of upscale living. PHOTOS ARE OF SIMILAR HOME AND DIFFER FROM ACTUAL HOME SELECTIONS. HOME TO BE BUILT
- Type:
- Single Family
- Sq.Ft.:
- 2,208
- Status:
- Active
- Beds:
- 3
- Lot size:
- 1.27 Acres
- Baths:
- 2.00
- MLS#:
- 20280062
- Subdivision:
- Silver Creek
ADDITIONAL INFORMATION
Located in Silver Creek subdivision just 10 minutes from Clemson University. This home offers a private back yard setting for entertaining and enjoying abundant wildlife. Spacious open layout with vaulted kitchen, living room featuring hardwood floors, gas fireplace, built-ins, and a bonus room over the garage. Recently painted and new carpet installed. Large outdoor deck and fenced in back yard allow for a great outdoor living area. The lot also features a large 36-24-16 custom built metal building.
- Type:
- Single Family
- Sq.Ft.:
- 2,082
- Status:
- Active
- Beds:
- 3
- Lot size:
- 0.27 Acres
- Year built:
- 2024
- Baths:
- 3.00
- MLS#:
- 20280600
- Subdivision:
- Longleaf Vickey
ADDITIONAL INFORMATION
Welcome home to the beautiful Dover floorplan. This 3 bedroom 2.5 bath home features an open floor plan with an extended great room area for entertaining. Gourmet kitchen with a very large island, double ovens and gas cooktop with an oversized pantry! Large Owners Suite with retreat area, large walk in closet and beautiful Owners Bath. Longleaf Vickery is located in the heart of Clemson, yet the neighborhood has a quiet and peaceful feel to it! 15 minutes from Downtown Clemson and only 10 minutes to Clemson University with easy access to Lake Keowee!
- Type:
- Single Family
- Sq.Ft.:
- 2,798
- Status:
- Active
- Beds:
- 4
- Lot size:
- 0.32 Acres
- Year built:
- 2024
- Baths:
- 3.00
- MLS#:
- 20280601
- Subdivision:
- Longleaf Vickey
ADDITIONAL INFORMATION
Welcome home to the beautiful Dorchester floorplan. This 4 bedroom 3 bath home features an open floor plan with an extended great room area for entertaining. Gourmet kitchen with a very large island, double ovens and gas cooktop with an oversized pantry! Large Owners Suite with retreat area, large walk in closet and beautiful Owners Bath. Upstairs is a large Loft room, 4th bedroom and full bath. Longleaf Vickery is located in the heart of Clemson, yet the neighborhood has a quiet and peaceful feel to it! 15 minutes from Downtown Clemson and only 10 minutes to Clemson University with easy access to Lake Keowee!
$325,000
139 Gordon Drive Central, SC 29630
- Type:
- Land
- Sq.Ft.:
- n/a
- Status:
- Active
- Beds:
- n/a
- Lot size:
- 0.36 Acres
- Baths:
- MLS#:
- 20280436
ADDITIONAL INFORMATION
NEW DOCK IN PLACE NEAR CLEMSON UNIVERSITY! Fantastic location on Lake Hartwell - Come check out this lake front lot less than 3 miles from downtown Clemson and Bowman Field. 9 Minutes from Death Valley. 12 Mins to the heart of Campus. Boat to home games or the Grille at the Clemson Marina in addition to 12 Mile Recreation Area- All less than 10 minutes away by water. Enjoy hiking and biking in the Clemson Experimental forrest - The public parking access is less than half a mile from 139 Gordon Drive. 45 Minutes to downtown Greenville. 57 Minutes to GSP. 1.75 hours to Asheville NC and 2 hours to Atlanta. 139 Gordon Drive is located just minutes from award winning D.W. Daniel High School. Property is US Army Corps of Engineers permitted for paved golf cart path with turn around and platform doc - Docs on file. Build your home close to the water for a short walk down to the dock and enjoys all that Lake Hartwell has to offer.
$140,000
00 Bartram Woods Central, SC 29630
- Type:
- Land
- Sq.Ft.:
- n/a
- Status:
- Active
- Beds:
- n/a
- Lot size:
- 2.5 Acres
- Baths:
- MLS#:
- 20280409
- Subdivision:
- Bartram Wood
ADDITIONAL INFORMATION
Location, Location Location! Within minutes to Clemson, SC and Daniel High School. Located in a well established subdivision, this is a rare find and sits on 2.5 acres. Call today to look at this great property for your new home and make a serious offer .
$299,900
108 Gordon Drive Central, SC 29630
- Type:
- Single Family
- Sq.Ft.:
- 1,240
- Status:
- Active
- Beds:
- 3
- Lot size:
- 1.02 Acres
- Year built:
- 1973
- Baths:
- 2.00
- MLS#:
- 20280307
ADDITIONAL INFORMATION
Back on Market at no fault of Seller. Whether looking for Property Investment/Development or a residential setting, this is the property for you! Located just outside Clemson City Limits but within the Clemson School District, this home sits on a private and quiet corner, 1 acre+ lot across the street from Lake Hartwell. The current A-Frame has been a rental property for the last 20 years. The Open Floor Plan has winter lake views from the double french doors opening to a large front deck. Downstairs accommodates 2 bedrooms, a full hall bathroom, and a laundry room. A 3rd bedroom with half bath is located upstairs. Listing includes recently purchased corner lot. Home is being sold "As Is".
$249,900
107 Lynwood Court Central, SC 29630
- Type:
- Single Family
- Sq.Ft.:
- 1,050
- Status:
- Active
- Beds:
- 3
- Lot size:
- 0.48 Acres
- Year built:
- 1978
- Baths:
- 2.00
- MLS#:
- 20280233
- Subdivision:
- Lynwood
ADDITIONAL INFORMATION
Oh what charm! This adorable three bedroom and two bathroom home sits right outside of Clemson in Central. When you arrive at 107 Lynwood Court, a manicured lawn quickly grabs your attention. On a quiet cul-de-sac, this home rests on almost a half acre of land and is bordered with majestic white oak trees. The front door opens into a welcoming and cozy den. Don't take a seat because you have to see the kitchen. This kitchen was completely remodeled! Your eyes are immediately drawn to the solid butcher block counters, complementing tile backsplash, and white cabinetry. Cooking in this kitchen and entertaining on the deck are perfectly matched and so convenient to each other. Down the hall are three bedrooms and two updated baths. The large laundry room is right off of the garage and only a few steps from the kitchen. This is the perfect starter home or downsizing home. If details matter to you, this is the home for you.
- Type:
- Single Family
- Sq.Ft.:
- n/a
- Status:
- Active
- Beds:
- 4
- Baths:
- 3.00
- MLS#:
- 20279736
- Subdivision:
- Greystone Creek
ADDITIONAL INFORMATION
Introducing 140 Steppingstone Way - a spacious 3600+ square foot traditional home situated on over half an acre lot, less than one mile from Daniel High School and also zoned for Clemson Elementary School. This home has only had one loving owner, now awaiting its next. Four bedrooms, or more, offer options for a large family or one that likes to live large with a more than generous basement of possibilities. On the main level enjoy open concept living with a cathedral ceiling in the living room and beautiful hardwood flooring spanning the entire level. Enter from the garage into the large eat-in kitchen with connecting laundry/pantry room, flowing into the dining and the living room with gas log fireplace, as well as large back deck. The large primary bedroom suite is an extra relaxing space with its additional private sitting room and private views from all windows. Two additional beautiful bedrooms with floor length windows share a bath. Venture into the team sized basement which boasts one huge recreational room where the pool table looks small, the den with fireplace, a bedroom, office and full bath. Talk about 'man cavern', or truly the 'team space', and it's the perfect hangout after fun at the neighborhood pool. Extras: The pool table can stay if buyer would like it, as well as the natural gas grill. Transferrable termite bond. New dishwasher.
$499,990
3463 Six Mile Central, SC 29630
- Type:
- Other
- Sq.Ft.:
- n/a
- Status:
- Active
- Beds:
- 4
- Lot size:
- 1 Acres
- Year built:
- 2024
- Baths:
- 4.00
- MLS#:
- 1539105
- Subdivision:
- Chastain Ridge
ADDITIONAL INFORMATION
**Refrigerator, Blinds, and Washer/Dryer included with home!** Welcome to Chastain Ridge! Centrally located between Six Mile and Clemson in Pickens county. we have private estate homesites with no HOA. One and two story home designs with James Hardie ColorPlus siding and main or second level owner's suites. Enjoy the tranquility of country living while still being only 15 minutes from shopping, restaurants, and entertainment in Clemson, SC! Ready for a day trip to the lake? Chastain Ridge is less than 15 minutes from Lakes Hartwell & Keowee. Under 20 miles from, Downtown Easley, Oconee Memorial Hospital, Southern Wesleyan University, Clemson University and The Walker Golf Course. In a prime location for those who enjoy the convenience of nearby grocery, dining, retail and entertainment but need a private lifestyle. This home will be complete in October! This Craftsman style Wakefield home with over 2500 square feet of living is perfect for entertaining. Upon entering the home from your expanded covered front porch there is a spacious entry hall with 2 bedrooms and full bath with two separate vanities adjacent to the foyer. The amazing chefs kitchen features upgrades including staggered white cabinetry, dark Quartz countertops, large center island for extra seating with farmhouse sink, tile backsplash and stainless steel appliances including a double wall oven , refrigerator, and gas cooktop. The living room with its tall windows and a gas fireplace leads out to the covered back porch which overlooks your one acre yard. The Primary Suite with trey ceilings is situated off the living room and features double sinks, an expansive walk in closet and beautiful tiled shower with built in seat. The laundry room and a powder room are also conveniently located on the main level. Up the Oak wood staircase is a fourth bedroom with walk in closet and full bath. All our homes feature our Smart Home Technology Package including a video doorbell, keyless entry and touch screen hub. Our dedicated local warranty team is here for your needs after closing as well. With only 10 homesites, Chastain Ridge will be a great place to call home. Call and make your appointment today! *Virtual tour shows basement, this home does not have a basement. See Sales Agent for additional pricing information.
$564,990
227 Maverick Central, SC 29630
- Type:
- Other
- Sq.Ft.:
- n/a
- Status:
- Active
- Beds:
- 4
- Lot size:
- 0.26 Acres
- Year built:
- 2024
- Baths:
- 4.00
- MLS#:
- 1534251
- Subdivision:
- The Grange
ADDITIONAL INFORMATION
Move in Ready! Welcome to The Grange! New homes in Clemson, SC! Live, work and play in the 2023 HBA of Greenville Community of the Year! We are located minutes from top ranked Clemson University, Lake Hartwell, Lake Keowee, and 35 minutes to Downtown Greenville. Situated just off Hwy. 123 and within the city limits of Clemson. Stay active with access to dining, shopping, trail systems, and the fine arts. The Grange offers award winning quality craftsman architecture, James Hardie Color Plus siding, and lawn maintenance included. This is the first phase of a master planned community within the attendance area of Clemson Elementary, R.C. Edwards Middle, and D.W. Daniel High School. The Arlington features over 2500 square feet of living space perfect for entertaining! Your covered front porch leads into your formal dining room with coffered ceilings and opens into your oversized great room with tall windows and a gas fireplace. The open concept kitchen features beautiful white cabinetry, light Quartz countertops, tile backsplash, oversized island with farmhouse sink and plenty of space for extra seating, double oven, gas cooktop and 30" range hood. The extended breakfast area opens up to your covered back porch with ceiling fan overlooking your large backyard. There is also an additional flex room and full bathroom off the great room that would make a perfect home office or even a guest room. Up the Oak staircase are 4 spacious bedrooms including the Primary Suite which features tray ceilings, double sinks, walk in closet and amazing Roman tiled shower with 2 showerheads and built in seat. Another full bath with double sinks, laundry room, and generous loft space complete the 2nd floor. Come by today for your personal tour and make The Grange your new home! All our homes feature our Smart Home Technology Package including a video doorbell, keyless entry and touch screen hub. Additionally, our homes are built for efficiency and comfort helping to reduce your energy costs. Our dedicated local warranty team is here for your needs after closing as well. See Sales Agent for additional pricing information.
$456,990
139 Founders Central, SC 29630
- Type:
- Other
- Sq.Ft.:
- n/a
- Status:
- Active
- Beds:
- 3
- Lot size:
- 0.12 Acres
- Year built:
- 2024
- Baths:
- 3.00
- MLS#:
- 1538261
- Subdivision:
- The Grange
ADDITIONAL INFORMATION
New homes in Clemson, SC! Live, work and play in the 2023 HBA of Greenville Community of the Year! Located in Clemson, SC, minutes from top ranked Clemson University, Lake Hartwell, Lake Keowee, and 35 minutes to Downtown Greenville. Situated just off Hwy. 123 and within the city limits of Clemson. Stay active with access to dining, shopping, trail systems, and the fine arts. The Grange offers award winning quality craftsman architecture, James Hardie Color Plus siding, and lawn maintenance included. This is the first phase of a master planned community within the attendance area of Clemson Elementary, R.C. Edwards Middle, and D.W. Daniel High School. This Grayson home is loaded with features and style perfect for today’s modern lifestyle. Be wowed by the living rooms 2-story staircase and large windows giving lots of natural light along with the gas fireplace which gives a cozy feel. Create amazing meals in your chef-worthy kitchen complete with beautiful white cabinetry, large island with farmhouse sink, dark Quartz countertops, tiled backsplash, under cabinet lighting and stainless steel appliances including a gas range/oven. Working remote just got more enjoyable with the built-in desk downstairs.The morning room off the kitchen is the perfect place for your morning coffee and opens up onto your covered back porch. Up the Oak staircase you’ll find three spacious bedrooms, hall bath with double vanity, laundry, and a tranquil Primary suite. The Primary suite features double vanities, large walk in closet and amazing Roman tiled shower with two showerheads and built in seat. Enjoy the ease of included yard maintenance in HOA. All our homes feature our Smart Home Technology Package including a video doorbell, keyless entry and touch screen hub. Additionally, our homes are built for efficiency and comfort helping to reduce your energy costs. Our dedicated local warranty team is here for your needs after closing as well. This home will be complete early next year so come by today for your personal tour and make The Grange your new home. See Sales Agent for additional pricing information.
- Type:
- Single Family
- Sq.Ft.:
- 2,907
- Status:
- Active
- Beds:
- 3
- Lot size:
- 0.21 Acres
- Year built:
- 2024
- Baths:
- 3.00
- MLS#:
- 20279771
- Subdivision:
- The Grange
ADDITIONAL INFORMATION
Welcome to The Grange! New homes in Clemson, SC! Live, work and play in the 2023 HBA of Greenville Community of the Year! Located in Clemson, SC, minutes from top ranked Clemson University, Lake Hartwell, Lake Keowee, and 35 minutes to Downtown Greenville. Situated just off Hwy. 123 and within the city limits of Clemson. Stay active with access to dining, shopping, trail systems, and the fine arts. The Grange offers award winning quality craftsman architecture, James Hardie Color Plus siding, and lawn maintenance included. This is the first phase of a master planned community within the attendance area of Clemson Elementary, R.C. Edwards Middle, and D.W. Daniel High School. Upon entering the Drayton, you are greeted with a welcoming foyer that shows how open and bright the home is. Adjacent to the entry is a study with french doors making it a perfect home office. The formal dining room leads into the spacious and modern kitchen featuring beautiful grey cabinetry and white Quartz countertops, tiled backsplash, double door pantry, center island with sink for additional seating, and stainless steel appliances including a gas range/oven and built in microwave. The extended breakfast nook leads out to the covered back porch which overlooks your large backyard making it a perfect place for summer cookouts. The airy family room features high ceilings and tall windows giving the room lots of natural light and the gas fireplace gives it that cozy feel. Up the Oak staircase you come to your open loft space which is great for an extra living area.The spacious Primary Suite features double sinks, generous walk in closet and an amazing Roman tiled shower with double showerheads and a built in seat. Two additional bedrooms, both with walk in closets, full bath with double sinks, and convenient upper-level laundry room complete the second floor. All our homes feature our Smart Home Technology Package including a video doorbell, keyless entry and touch screen hub. Additionally, our homes are built for efficiency and comfort helping to reduce your energy costs. Our dedicated local warranty team is here for your needs after closing as well. This home will be complete early next year so come by today for your personal tour and make The Grange your new home!
- Type:
- Other
- Sq.Ft.:
- n/a
- Status:
- Active
- Beds:
- n/a
- Lot size:
- 0.41 Acres
- Year built:
- 1910
- Baths:
- MLS#:
- 20279734
ADDITIONAL INFORMATION
PRIME LOCATION in downtown Central, this unique restaurant has so much potential. A highly visible historic building, situated beside the railroad tracks, it overlooks the entirety of main street and the business district, making it a perfect location to serve the public. Just inside the front door is a warm reception area to greet guests, with an open design leading to 4 main dining rooms, as well as a smaller area which could serve as a bar/beverage area or an additional half dining room. The back portion of the building has a spacious kitchen with stainless commercial equipment, fire suppression, and hood system. Opposite the kitchen, you will find a sizable dishwashing and dish storage area, and manager’s private office space. Two restrooms are located for guests out front, and a third separate employee restroom is located in the back. A large 12x10 walk-in cooler, installed in 2021, is located behind the restaurant, in addition to a 12x30 storage unit with a delivery ramp. There is an abundance of space for storing a large inventory of supplies. A new architectural shingled roof and new HVAC units were installed in 2021. A fenced-in courtyard is found on the front lawn which provides seating for al fresco dining and ambiance. To the left of the restaurant is a large private parking area included in the sale of this property as well as convenient public parking directly in front of the business. To the right of the building are handicap parking spaces, and a sturdy entrance ramp to accommodate those with special needs. Charming, warm, and unique in many ways, this property is well designed for the restaurant business, with many upgrades making it very desirable. 2.5 miles to Clemson, .5 miles from SWU, and located directly on the CATbus route, it is an ideal location for a restauranteur.
$370,000
Pepper Street Central, SC 29630
- Type:
- Land
- Sq.Ft.:
- n/a
- Status:
- Active
- Beds:
- n/a
- Lot size:
- 11.67 Acres
- Baths:
- MLS#:
- 315749
ADDITIONAL INFORMATION
This 11.67-acre property resides in Central, South Carolina less than five miles from where the blue ridge yawns its greatness in Clemson South Carolina and is less than 1 mile from Southern Wesleyan University. This site is currently zoned Rm16 for residential multi-family development. However, a recent meeting with the zoning committee of Central showed positive reception to the rezoning of the property, which could allow for three to four acres to accompany residential homesites, creating privacy near the growing towns and universities nearby. In addition to the ample educational opportunities this acreage is nestled amongst other established towns such as Liberty under 15 minutes away, Easley roughly 20 minutes away, and Pickens roughly 25 minutes away, boasting approximately 130 manufacturing plants for work. If you like getting out on the water, donâ??t forget about the 56,000-acre Lake Hartwell nearby! If you are looking for night life on the weekends Greenville can be less than a 45-minute commute. Donâ??t miss your chance to own land in this growing area!
- Type:
- Single Family
- Sq.Ft.:
- 2,862
- Status:
- Active
- Beds:
- 4
- Lot size:
- 0.25 Acres
- Year built:
- 2024
- Baths:
- 3.00
- MLS#:
- 20279461
- Subdivision:
- Longleaf Vickey
ADDITIONAL INFORMATION
Our very best selling Dorchester plan which is a 2860 s.f. ranch plan with a finished loft, bedroom, and bathroom on the second floor. Awesome Clemson community just minutes to Clemson University and Hartwell and 3 minutes to Lowes and Patrick square
- Type:
- Single Family
- Sq.Ft.:
- 2,393
- Status:
- Active
- Beds:
- 3
- Lot size:
- 0.74 Acres
- Year built:
- 2009
- Baths:
- 2.00
- MLS#:
- 20279057
- Subdivision:
- Silver Creek
ADDITIONAL INFORMATION
Indulge in this tranquil retreat just under 10 miles from Clemson University and located in the Daniel HS district. Upon arrival, you'll be charmed by the inviting curb appeal and well-established landscaping. This home, filled with natural light and adorned with hardwood floors, is both open and comfortable. Host gatherings in the formal dining room, breakfast nook, well-equipped kitchen, or spacious screened porch. Unwind on the back deck (great place to grill as well) or stone patio while listening to the soothing sounds of your private KOI pond and waterfall. The primary suite on the main level features dual sinks, a separate tile shower, a jetted tub, and two walk-in closets. With a split bedroom layout, guests and/or family enjoy privacy with 2 bedrooms and a full bath. Also on the main floor, home office/flex room, and laundry room. Above the garage, the current owners have fashioned a delightful recreation/game room, which could serve as a fourth bedroom or hobby room. The oversized two-car garage and gently sloping driveway allow ample parking for guests. This home has been a successful AirB&B for the current owners or could be a great home for full time living with great privacy.

Information is provided exclusively for consumers' personal, non-commercial use and may not be used for any purpose other than to identify prospective properties consumers may be interested in purchasing. Copyright 2024 Greenville Multiple Listing Service, Inc. All rights reserved.

IDX information is provided exclusively for consumers' personal, non-commercial use, and may not be used for any purpose other than to identify prospective properties consumers may be interested in purchasing. Copyright 2024 Western Upstate Multiple Listing Service. All rights reserved.

