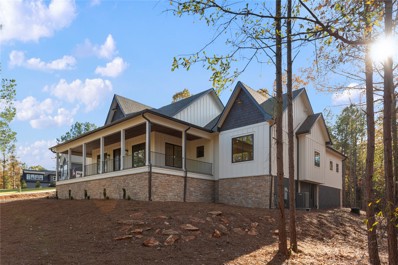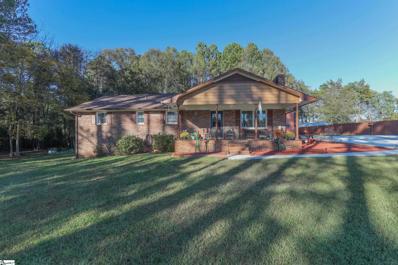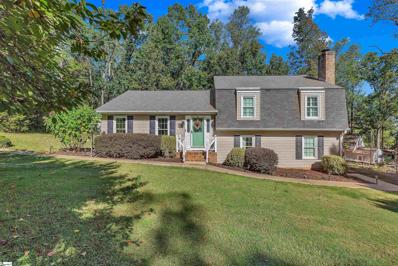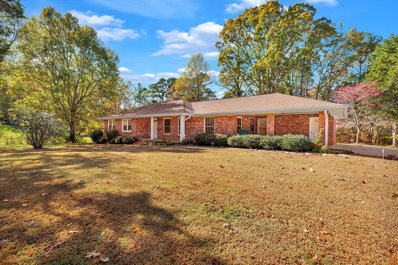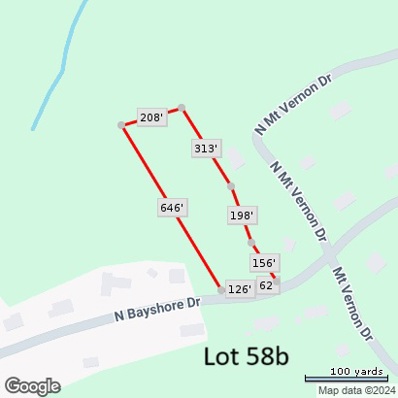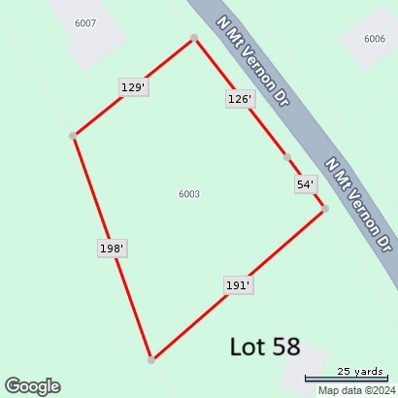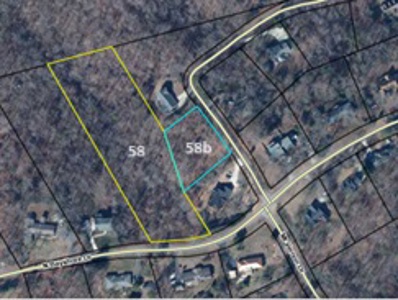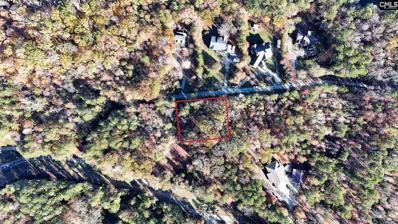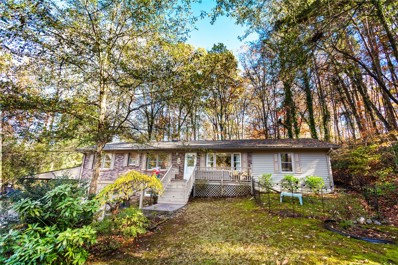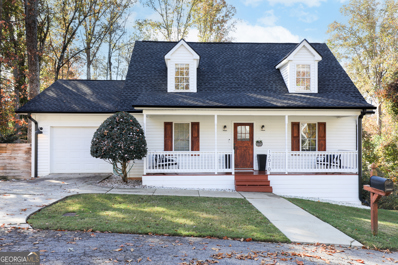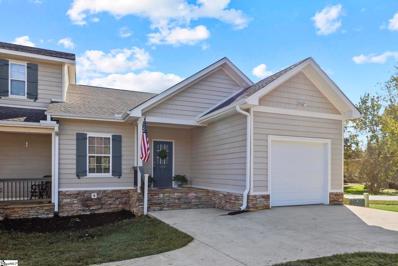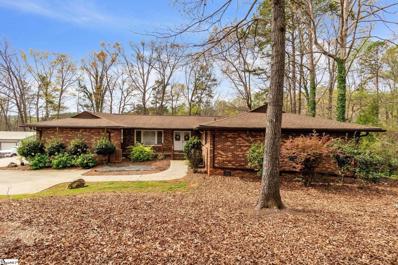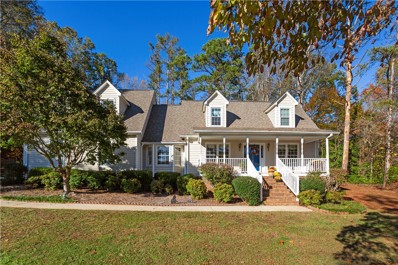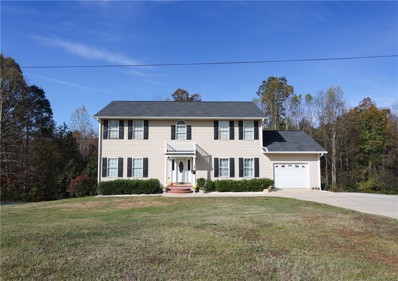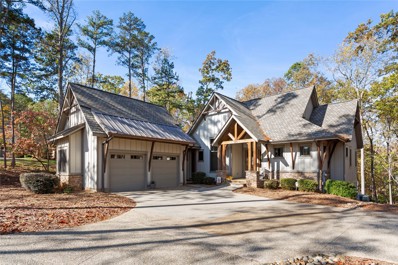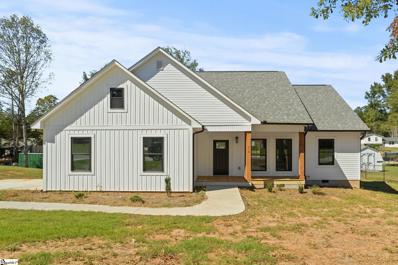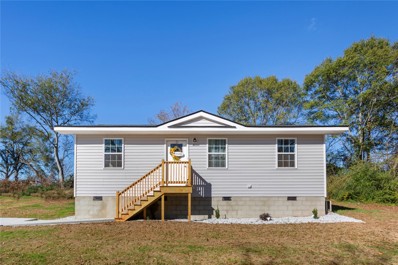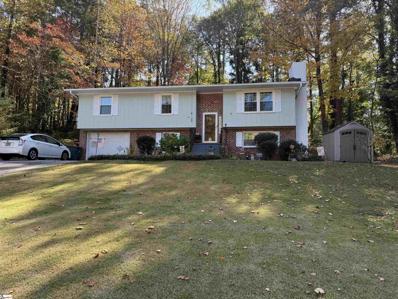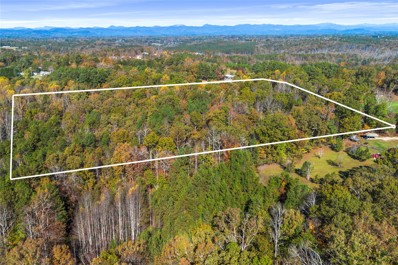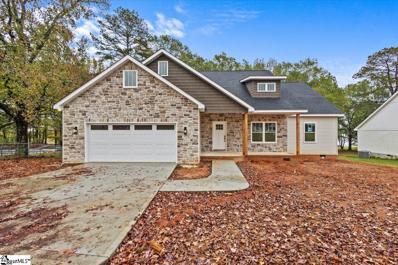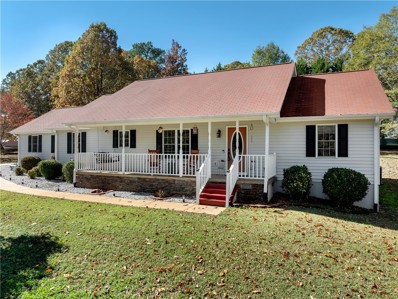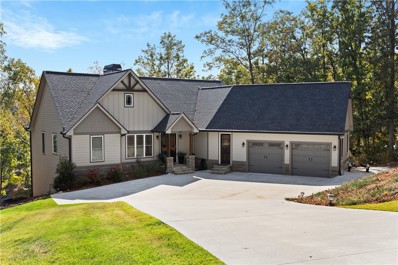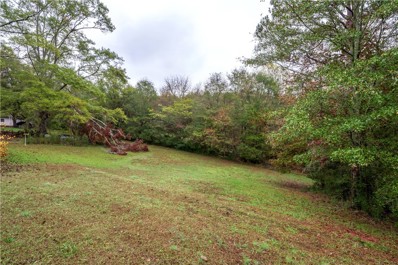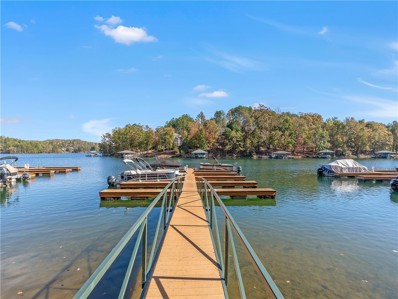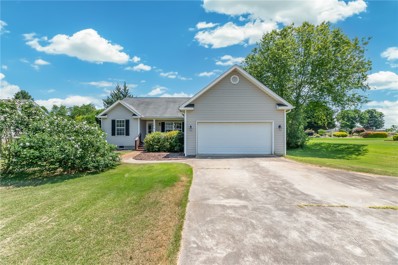Seneca SC Homes for Rent
The median home value in Seneca, SC is $352,500.
This is
higher than
the county median home value of $254,500.
The national median home value is $338,100.
The average price of homes sold in Seneca, SC is $352,500.
Approximately 51.56% of Seneca homes are owned,
compared to 36.2% rented, while
12.24% are vacant.
Seneca real estate listings include condos, townhomes, and single family homes for sale.
Commercial properties are also available.
If you see a property you’re interested in, contact a Seneca real estate agent to arrange a tour today!
$785,000
108 Abaco Lane Seneca, SC 29672
- Type:
- Single Family
- Sq.Ft.:
- n/a
- Status:
- NEW LISTING
- Beds:
- 3
- Lot size:
- 1.44 Acres
- Year built:
- 2024
- Baths:
- 3.00
- MLS#:
- 20281552
- Subdivision:
- Clear Water
ADDITIONAL INFORMATION
Welcome home to this brand-new stunning masterpiece of architecture and design by premier builder Carolina Custom Construction. Everything about this home is a custom-built homeowner's dream with the convenience of a turnkey property to move into right away. Every detail showcases the builder's talent as reflected in their portfolio of custom-built homes on and around Lake Keowee. The traditional comfort of a deep and spacious "rocking chair" front porch offers a warm welcome. The home's exterior is finished in board and batten style cement board siding, architectural shingle roof, stone foundation accents, and is designed to blend beautifully with the natural surroundings. To the rear of the house, a parking area is complemented by a spacious oversized 2-car attached garage. Through the elegantly textured glass-paned double front door, step into a lovely foyer that leads to a breathtaking open floorplan space. Soaring ceilings highlight a large living area with a cozy vented gas log fireplace nestled classic built-in cabinetry and enhanced by an eye-catching chandelier. Just off the living room behind double glass doors, you will find a small library/office/reading room. Back in the great room which flows seamlessly into the chef's kitchen, featuring custom glass-faced cabinetry and a center island invites both daily living and guests for the entertainer. The designated dining area provides ample space for a true dining experience. Stainless steel appliances and just the right amount of cabinetry highlight the kitchen, a room sure to be the center of the home. Wide-planked floors provide a clean yet rustic aesthetic creating consistency in the visual design. Bright and full of natural light, each room offers a cheerful welcome. A roomy laundry room and half bath are found beyond the kitchen. The main-level master suite features a large walk-in closet and a luxury master bath with a modern garden bathtub, stellar marble tiled walk-in shower, double-sinks, and designated water closet. Two additional bedrooms and a full bath on the main level complete the split bedroom floorplan. Upstairs you will find an oversized carpeted bonus room with endless possibilities. Nestled on a thoughtfully landscaped low-maintenance lot, the home peacefully sits in a wooded setting in the community of Clearwater. Enjoy nearby Lake Keowee with over 300 miles of shoreline, spectacular views of the foothills of the Blue Ridge mountains, and pristine blue waters. Oconee County, "the land beside the water," offers lakes, rivers, waterfalls, hiking, mountain biking, parks, and more outdoor treasures. Conveniently located within minutes of hospital and healthcare options, restaurants, shopping, and small-town charm, this area offers a truly special place to call home. This opportunity to live in a Carolina Custom Construction home is a rare find you will surely enjoy for years to come.
$369,000
120 Sam Brown Seneca, SC 29678
- Type:
- Other
- Sq.Ft.:
- n/a
- Status:
- NEW LISTING
- Beds:
- 3
- Lot size:
- 3.12 Acres
- Baths:
- 2.00
- MLS#:
- 1542176
ADDITIONAL INFORMATION
**Charming 3-Bedroom, 2-Bath Ranch on 3.12 Acres with Workshop & Privacy** Welcome to your private retreat! Nestled on 3.12 picturesque acres, this spacious 3-bedroom, 2-bath ranch home offers the perfect blend of comfort, functionality, and natural beauty. The property boasts a level yard surrounded by woods, providing peace, quiet, and plenty of room to roam. **Key Features:** - **Spacious Living:** Oversized rooms throughout the home ensure plenty of space to relax and entertain. All bedrooms feature walk-in closets and connect to a full bathroom, with two bedrooms sharing a Jack-and-Jill bath. - **Modern Updates:** Recent upgrades include a newer long concrete driveway, architectural shingles (3-4 years old), and improvements throughout the home. - **Dream Workshop:** The 27x34 detached garage/workshop is a standout feature, accommodating one car with room to spare. Equipped with a wood-burning stove and an upscale lean-to with tile flooring, it’s perfect for hobbies, entertaining, or grilling. - **Outdoor Delights:** Enjoy the established vegetable garden, a second storage building with power, and the expansive crawlspace with standing/walking room for storage or projects. - **Convenience:** All appliances remain with the home, and some furniture may be negotiable. This property offers a rare combination of privacy, space, and functionality, making it an ideal haven for homeowners seeking a blend of modern updates and rustic charm. You have a wonderful opportunity of making it the perfect home to add your personal touch and make it your own. Don’t miss out on this unique find! *Home is being sold "AS IS." Schedule your private showing today!*
$399,000
313 Delphi Seneca, SC 29672
- Type:
- Other
- Sq.Ft.:
- n/a
- Status:
- NEW LISTING
- Beds:
- 4
- Lot size:
- 0.56 Acres
- Year built:
- 1987
- Baths:
- 3.00
- MLS#:
- 1540033
- Subdivision:
- Port Santorini
ADDITIONAL INFORMATION
First time on the market! This spacious split-level home in the desirable Port Santorini community offers 4 bedrooms, 3 bathrooms, including 2 master bedrooms for ultimate comfort and privacy. The kitchen features granite countertops, ample cabinetry, and an eat-in dining area perfect for family gatherings. Enjoy two family rooms, providing multiple living spaces for relaxation and entertainment. The basement level offers a flexible space that could serve as a mother-in-law suite, complete with its own entrance. A covered deck connects the home to a 2-car garage, offering convenience and additional storage. Outside, the established landscaping provides seasonal views of beautiful Lake Keowee. This interior lot offers access to a community dock, picnic shelter, and playground. Located minutes from shopping, restaurants, and Clemson University, this home combines peaceful lakeside living with modern convenience. Don’t miss this rare opportunity!
$349,900
101 Lakeview Drive Seneca, SC 29672
- Type:
- Single Family
- Sq.Ft.:
- 1,958
- Status:
- NEW LISTING
- Beds:
- 3
- Lot size:
- 0.46 Acres
- Year built:
- 1969
- Baths:
- 2.00
- MLS#:
- 20281351
- Subdivision:
- Lakeview Height
ADDITIONAL INFORMATION
BRICK RANCH on a beautiful corner lot in the city limits of Seneca. Older home that has been cared for over the years. Easily live in home while renovating if desired. Three nice size bedrooms and two full baths with an en-suite primary bedroom. From the carport you enter the kitchen with all appliances included and the multi-use room perfect for at-home office. Lovely hardwood floors and tile throughout home with a brick fireplace in family room. Sliding doors lead to large stone patio overlooking spacious backyard. Plenty of storage in the attic with pull down stairs, laundry room/storage room off carport and in the utility shed. Fantastic location near town of Seneca with shopping, restaurants, and medical facilities nearby.
- Type:
- Land
- Sq.Ft.:
- n/a
- Status:
- NEW LISTING
- Beds:
- n/a
- Lot size:
- 2.69 Acres
- Baths:
- MLS#:
- 20281476
- Subdivision:
- Bayshore
ADDITIONAL INFORMATION
Great location in a lakefront community to build your dream home!! Only ten minutes to Clemson or Seneca. Located in the beautiful Bayshore Subdivision. Bayshore is a upscale Lake Hartwell community (average home price in 2024 was $492K) and offers a boat ramp, common area, playground, tennis court, and basketball court for members of the HOA, but HOA membership is optional. Perfect for a nice home to enjoy Lake Hartwell or a place to stay for Clemson games. This property has about 188 feet of frontage on Bayshore Drive. It has a great house location and a Perc test that has been completed and approved by Oconee County. Build your dream home here! See https://www.bayshoreassociation.com/amenities/ for community details
- Type:
- Land
- Sq.Ft.:
- n/a
- Status:
- NEW LISTING
- Beds:
- n/a
- Lot size:
- 0.68 Acres
- Baths:
- MLS#:
- 20281475
- Subdivision:
- Bayshore
ADDITIONAL INFORMATION
Great location in a lakefront community to build your dream home!! Only ten minutes to Clemson or Seneca. Located in the beautiful Bayshore Subdivision. Bayshore is a upscale Lake Hartwell community (average home price in 2024 was $492K) and offers a boat ramp, common area, playground, tennis court, and basketball court for members of the HOA, but HOA membership is optional. Perfect for a nice home to enjoy Lake Hartwell or a place to stay for Clemson games. This property has about 180 feet of frontage on N Mt Vernon. It has a great house location and a Perc test that has been completed and approved by Oconee County. Build your dream home here! See https://www.bayshoreassociation.com/amenities/ for community details
- Type:
- Land
- Sq.Ft.:
- n/a
- Status:
- NEW LISTING
- Beds:
- n/a
- Lot size:
- 3.37 Acres
- Baths:
- MLS#:
- 20281350
- Subdivision:
- Bayshore
ADDITIONAL INFORMATION
Great location in a lakefront community to build your dream home on 3.37 acres!! Only ten minutes to Clemson or Seneca. Located in the beautiful Bayshore Subdivision. Bayshore is a upscale Lake Hartwell community (average home price in 2024 was $492K) and offers a boat ramp, common area, playground, tennis court, and basketball court for members of the HOA, but HOA membership is optional. Perfect for a nice home to enjoy Lake Hartwell or a place to stay for Clemson games. This property includes 2 large lots. Lots have about 368 feet of frontage on Bayshore Drive and N Mt Vernon - each lot has a great house location and a Perc test that has been completed and approved by Oconee County. Build your dream home(s) here! See https://www.bayshoreassociation.com/amenities/ for community details
$29,999
00 Riley Road Seneca, SC 29678
- Type:
- Land
- Sq.Ft.:
- n/a
- Status:
- NEW LISTING
- Beds:
- n/a
- Lot size:
- 0.62 Acres
- Baths:
- MLS#:
- 597462
ADDITIONAL INFORMATION
Location, Location, Location! Looking for an affordable lot with a lake view? Look no further. This .62 acre residential building lot is situated near the BEAUTIFUL Lake Hartwell. It is situated less than a ten minute drive to the nearest public boat ramps and Clemson Marina. Allowing you the luxury to take advantage of all Lake Hartwell! Also this property is in close proximity to Clemson, Seneca, and less than an hour drive from Greenville. Don't miss out on this opportunity today!
$395,000
106 Laurel Lane Seneca, SC 29678
- Type:
- Single Family
- Sq.Ft.:
- 2,614
- Status:
- NEW LISTING
- Beds:
- 4
- Lot size:
- 1.06 Acres
- Year built:
- 1969
- Baths:
- 3.00
- MLS#:
- 20281371
- Subdivision:
- Northwoods
ADDITIONAL INFORMATION
This spacious three or four bedroom home and three baths is situated in the heart of desirable Seneca. One of the bedrooms could serve as a M-I-L suite, kids play room or a TV room. Only minutes to the growing downtown area and 10 minutes from Clemson University. It's large deck, is nestled in a beautiful wooded area and is a great place to entertain family or guest. This home will be perfect for a growing family. Schedule your appointment today.
- Type:
- Single Family
- Sq.Ft.:
- 2,380
- Status:
- NEW LISTING
- Beds:
- 4
- Lot size:
- 0.51 Acres
- Year built:
- 2001
- Baths:
- 3.00
- MLS#:
- 10418347
- Subdivision:
- Millbrook
ADDITIONAL INFORMATION
This 4-bedroom, 3-bathroom craftsman-style home is nestled on .51-acres at the end of a cul-de-sac in a family-friendly neighborhood. The main level has an open floor plan with hardwood floors, a deck off the kitchen perfect for grilling, and a primary suite with a huge walk-in closet. The upstairs includes two bedrooms and a full bathroom. The finished basement offers versatility with a small kitchenette, walk-in shower, and a bedroom complete with a separate entrance and a covered deck, this could be a great mother-in-law suite! This property is ideal for various lifestyles, whether as a family home, an investment property, or a game-day getaway! It's close to Clemson University, downtown Seneca, and Lake Hartwell and Lake Keowee! Closing cost credit if preferred lender is used!!
$239,900
535 E Perkins Creek Seneca, SC 29678
- Type:
- Other
- Sq.Ft.:
- n/a
- Status:
- Active
- Beds:
- 3
- Lot size:
- 0.31 Acres
- Year built:
- 2008
- Baths:
- 3.00
- MLS#:
- 1542343
- Subdivision:
- Other
ADDITIONAL INFORMATION
GROVES AT PERKINS CREEK - Low Maintenance living in this renovated end-unit townhome!! Featuring 3BR/3BA, this 1-story + basement townhome is moments from 123 and downtown Seneca!! 2 bedrooms and 2 full baths are on the main floor; including the primary which has a massive walk-in closet and private bathroom! The 3rd bedroom with ensuite is in the basement and could be a great in-law room, guest accommodations, or teenager suite! A 1-car attached garage is on the main and a second 1-car attached garage is located on the basement level with over 700 sqft of unfinished storage space that could be a workshop or home gym!! No worries to be had with yard maintenance, because landscaping is an included amenity. A full list of upgrades is available! Property has been pre-inspected and necessary repairs have been made.
$849,900
8004 Longshore Seneca, SC 29672
- Type:
- Other
- Sq.Ft.:
- n/a
- Status:
- Active
- Beds:
- 3
- Lot size:
- 0.5 Acres
- Year built:
- 1976
- Baths:
- 3.00
- MLS#:
- 1541232
- Subdivision:
- Bayshore
ADDITIONAL INFORMATION
Looking for a lakeside retreat? Located just ten minutes from Clemson University, this amazing lakehouse is in the perfect spot for Clemson gameday or a great day on the lake, with several restaurants close by, easily accessible by boat or car! This home features THREE generously sized bedrooms, with THREE full baths-there's plenty of room for the whole family! With loads of new updates on the main floor, this house is a modernized late-mid century gem! Lots of windows in this home allow natural light to come in, giving a great view of the lake from the entire backside of the house! Walking out of the back door, you will find a massive screened-in back porch, overlooking the lake and your boat dock. This is perfect for hosting family and friends! Downstairs is a walk-out basement with a full bath, great for a night of entertaining when you come off the lake. Come take a look today!
- Type:
- Single Family
- Sq.Ft.:
- n/a
- Status:
- Active
- Beds:
- 3
- Lot size:
- 0.78 Acres
- Year built:
- 1990
- Baths:
- 3.00
- MLS#:
- 20281358
- Subdivision:
- Indian Oaks
ADDITIONAL INFORMATION
Welcome to Chartwell Point situated on a large, private corner lot overlooking Lake Keowee. Fresh remodeled kitchen has corian countertops, hardwood flooring and a cozy dining area with water view. A convenient laundry center and half bath are just off of the kitchen with easy access coming in from the two car garage. Living room has lake views, propane gas log fireplace, and access to the primary bedroom, front and back porches. Primary bedroom on the main level with ensuite bath, double vanities, walk in shower and walk in closet. Upper level offers two spacious bedrooms, full bath with garden tub, and oversized walk through closet/storage into finished bonus room over garage(bonus room flooring has been reinforced to handle the weight of a pool table or gym equipment). Stairs in bonus room provide private access into garage. All areas of this home offer large closets for extra storage and in the attic spaces accessible along the upper level walls(great for luggage, extra decorations, etc.) Garden storage room in garage has outside entry door and there is a workbench space under the garage stairs. Large garden spot in the back yard and plenty of space to add on outdoor living. Metal storage building conveys with the home. New windows in upper level. Walk along Holdievale to view the rear lot line along the flowing creek. Beautiful waterfront neighborhood is just 5 minutes to South Cove County Park offering Lake Keowee boat launch, waterfront picnic areas, pickleball courts, tennis courts and family recreation area!
$495,000
120 Henry Avenue Seneca, SC 29678
- Type:
- Single Family
- Sq.Ft.:
- 3,300
- Status:
- Active
- Beds:
- 5
- Lot size:
- 0.96 Acres
- Year built:
- 2006
- Baths:
- 4.00
- MLS#:
- 20281359
- Subdivision:
- Other
ADDITIONAL INFORMATION
This beautifully located home offers the perfect blend of small-town charm and modern convenience. Just minutes from downtown Seneca, the Shaver Recreational Complex, and the 123 Bypass Business District, it's also only a 15-20 minute drive to Clemson University—ideal for Tiger fans! The main level is perfect for entertaining, featuring a formal living and dining room, a cozy den with a gas fireplace, and an eat-in kitchen with quality cabinets and pantry. Step onto the covered deck for peaceful outdoor enjoyment. A full bath and access to the carport with an electronic door opener complete the floor. Upstairs, the spacious master suite includes a full bath and walk-in closet. Three additional bedrooms—one great as an office or game room—and another full bath provide plenty of space for everyone. The basement offers a separate living space with a kitchen, living room, bedroom, study, and bath, plus washer/dryer hookups. Outside, a third lot features a metal carport, a 16x20 storage building, and a natural spring in the backyard. Don’t miss this spacious, versatile home in a prime location. Schedule your showing today!
$1,460,000
215 Elderberry Way Seneca, SC 29672
- Type:
- Single Family
- Sq.Ft.:
- n/a
- Status:
- Active
- Beds:
- 4
- Lot size:
- 1.13 Acres
- Year built:
- 2019
- Baths:
- 4.00
- MLS#:
- 20281353
- Subdivision:
- Cottages At Riverbirch
ADDITIONAL INFORMATION
Welcome to 215 Elderberry Way, nestled in nature on the shores of Lake Keowee. For anyone unfamiliar, the gated neighborhood of Cottages at Riverbirch is truly a stand-out among Lake Keowee communities. The consistency of architecture throughout is both unique and impressive, with exposed pebblestone driveways and bronze roofing accents, highland slate shingles, board and batten cement fiberboard siding, post and beam details, flagstone porches, and stack stone accents. Designed by Acron Architects, this lakehouse affords a spacious 4 bedroom/ 3.5 bath floor plan ideal for those looking for luxury appointments carefully curated for style and function. Truly nestled in nature on over 1 acre of wooded surroundings, this home boasts everything needed for both full- and part-time living. The open floorplan with natural light and gorgeous tongue and groove ceilings brings the natural surroundings inside. Indoor and outdoor living spaces flow seamlessly to the screened porch with durable, maintenance-free TimberTech decking. The grill deck just off the kitchen is just one more example of the seamless flow between home and nature. Inside comforts include stainless steel appliances, striking granite countertops, custom cabinetry, wood beam ceiling accents, and a convenient walk-in pantry. The main level master bedroom offers wooded lake views and direct outside access. Additional main-level features offering style and function include a full-sized laundry room and half bath, which have direct access outside, as an area for wet bathing suits, towels or water gear allowing for true lake living. The home's lower level is just as accommodating as the main with 10-foot ceilings and 8-foot solid core doors. The wide stairway is filled with light as you enter the wood grain tiled living space complemented by three additional bedrooms and two full baths. Included in this is a second master suite with private bath, double sink granite vanity, true water closet, and walk-in shower. Outside, a terrace level patio is also highlighted with exposed pebblestone aggregate to match the front drive and a stone wood bin for firewood storage. A paved golfcart path on the gently sloped lot extends from the garage all the way to the shared covered dock, including water and power at the shore. (Right side slip when looking at the water). The two-car detached garage is fully finished with pull-down steps accessing a floored and lighted attic space. This home's special design will surely be appreciated by both residents and visitors alike, you will be glad you took this opportunity to make it yours.
$299,900
510 Shady Pine Seneca, SC 29678
- Type:
- Other
- Sq.Ft.:
- n/a
- Status:
- Active
- Beds:
- 3
- Lot size:
- 0.29 Acres
- Year built:
- 2024
- Baths:
- 2.00
- MLS#:
- 1539400
- Subdivision:
- Other
ADDITIONAL INFORMATION
Picture yourself sipping sweet tea on a big country porch, surrounded by board and batten accents, cedar posts, and sleek black windows—this Seneca gem has serious curb appeal! From the moment you pull up, you'll feel the charm. And with a level yard, you’ve got plenty of space for impromptu outdoor adventures, whether it's backyard BBQs or a friendly game of catch. Now, step inside, and you'll be greeted by a fabulous open floor plan, perfect for easy living and entertaining. The gorgeous floors flow seamlessly throughout the entire home—no carpet, just a clean and cozy vibe that feels like home. The kitchen is where the magic happens! With loads of counter space for meal prepping, holiday baking, or even spreading out a charcuterie board for guests, it's a kitchen to love. And, oh yes, the work island—it’s wrapped in charming shiplap, making it the centerpiece of the room. The family room is equally impressive with its tray ceiling that adds a spacious, airy feel, setting the perfect scene for movie marathons or game nights. When it’s time to relax, the primary bedroom is your haven, with a private bath featuring double sinks, a huge walk-in shower, and a closet that's practically begging for a shopping spree. The guest rooms? Well-sized and ready for family or friends who come to visit—they’ll have plenty of space to stretch out and stay awhile. Outside, you’ll find a covered deck that overlooks a picturesque backyard, perfect for pets, kiddos, or simply enjoying a quiet morning coffee. And did I mention the massive crawlspace? So much storage, you’ll never run out of room for your holiday décor, tools, and whatever else needs stashing away. Oh, and the oversized garage? It’s not just for parking—it’s going to be someone’s new favorite hangout. There’s room for cars, hobbies, and all your toys, big and small! Located in the beautiful town of Seneca, you're just minutes away from all the fun, shopping, and dining the area has. And the best part? You can be home before Christmas! Imagine decking the halls and settling in just in time for the holidays. It’s all waiting for you—let's get you in for the most magical time of the year!
- Type:
- Single Family
- Sq.Ft.:
- n/a
- Status:
- Active
- Beds:
- 2
- Lot size:
- 0.29 Acres
- Year built:
- 2024
- Baths:
- 2.00
- MLS#:
- 20281326
ADDITIONAL INFORMATION
Welcome to your brand-new home, never before lived in! Nestled in downtown Seneca, SC, at 801 E South 1st St, this residence features 2 bedrooms and 2 full bathrooms, all arranged in a split floor plan. The open living area serves as the heart of the home, creating a warm and inviting atmosphere. This home has been built with great quality craftsmanship. Solid plywood cabinets, with dovetail joints & European soft close hinges and drawers, Granite countertops, and Luxury vinyl plank flooring, throughout the home. This home is ideally situated in the thriving downtown area of Seneca, SC. You can reach Lake Keowee in just a few minutes, and it's only a quick 15-minute drive to Clemson, SC, or under an hour to Greenville, SC. You'll find plenty of fantastic dining options, entertainment, fitness centers, shopping, and the PRISMA Hospital system is nearby. This prime location grants you access to everything Oconee County, SC has; including the three major lakes: Jocassee, Keowee, and Hartwell. Enjoy the breathtaking views of the Blue Ridge Mountains, where you can explore countless waterfalls and nature trails with your family and friends for many years to come. Don't miss out on this opportunity to own a NEW home at a fantastic price! This property would be fantastic as your primary residence, a second home, or a rental property. It's proximity to the mountains and lakes adds an incredible allure! With this incredible price, we anticipate this opportunity will be snatched up fast. Contact us to schedule your showing today!
$289,000
104 Laurel Seneca, SC 29678
- Type:
- Other
- Sq.Ft.:
- n/a
- Status:
- Active
- Beds:
- 3
- Lot size:
- 0.42 Acres
- Baths:
- 2.00
- MLS#:
- 1540861
ADDITIONAL INFORMATION
Welcome to your dream home, ideally situated in a peaceful cul-de-sac just moments away from downtown. This charming residence boasts three spacious bedrooms and two well-appointed bathrooms on the main level, perfect for family living. The inviting floor plan flows seamlessly, offering a warm and welcoming atmosphere. Descend into the fully equipped basement, where you’ll find a versatile extra room that can easily serve as a fourth bedroom or recreation room. This expansive space also features an additional living area, ideal for relaxation or entertaining, along with a full bath for added convenience. The large walk-in closet provides ample storage, while the extra storage area under the stairs ensures all your belongings have a place. This would be a great in-law suite or perfect for a private guest suite. Outside, you’ll be captivated by the beautiful private yard, perfect for outdoor gatherings, gardening, or simply enjoying the tranquility of nature. Recent upgrades include a new roof, newer water heater and other updates along with a widened driveway, and additional parking spaces, accommodating guests with ease. This home combines comfort, functionality, and a prime location, making it the perfect retreat for modern living. Don’t miss out on this exceptional opportunity!
$99,500
00 Brucke Road Seneca, SC 29672
- Type:
- Land
- Sq.Ft.:
- n/a
- Status:
- Active
- Beds:
- n/a
- Lot size:
- 6.61 Acres
- Baths:
- MLS#:
- 20281293
ADDITIONAL INFORMATION
Your Dream Property Awaits in Seneca, SC Nestled in the heart of the Upstate at the foothills of the Blue Ridge Mountains, this stunning 6.61-acre parcel offers the perfect blend of privacy, seclusion, and convenience. Tucked away just minutes from the sparkling shores of Lake Keowee and less than 30 minutes from the vibrant college town of Clemson, this untouched land provides endless possibilities to create the home and lifestyle you’ve always envisioned. Imagine waking up to serene, wooded views and the gentle sounds of nature while being only a short drive from the charming shopping, dining, and amenities of downtown Seneca. Whether you’re dreaming of a sprawling estate, a cozy retreat, or an outdoor oasis, this property provides the canvas for your vision. With ample space to design your dream home and room to roam, you can enjoy the peace of rural living without sacrificing convenience. Embrace the best of both worlds—ultimate privacy with easy access to everywhere you want to be. Don’t miss the opportunity to own this rare piece of land in an unbeatable location. Make your dream a reality! Schedule a visit to tour this extraordinary property today!
$475,000
701 Coneross Creek Seneca, SC 29678
- Type:
- Other
- Sq.Ft.:
- n/a
- Status:
- Active
- Beds:
- 3
- Lot size:
- 0.65 Acres
- Year built:
- 2024
- Baths:
- 3.00
- MLS#:
- 1542135
- Subdivision:
- Alexander
ADDITIONAL INFORMATION
Be the first to have a PEEK at this newly constructed home at 701 Coneross Creek! Enjoy the views of Lake Hartwell with nearby boat ramps for putting your watercraft into the water! This single story home has been built on a crawlspace with many higher end construction features. With 9' ceilings, the home feels open and spacious. The large living room is the ultimate gathering space as it overflows into the casual dining area and upgraded Chef's kitchen. The oversized island offers abundant bar seating as well as in ideal utilitarian space for meal prep. Custom colors, hood and lighting create a beautiful aesthetic for this "busy" part of the home. Access to the large covered porch make extending your gatherings outdoors. A half bathroom serves guests while two other bedrooms share a full bathroom. The Primary Bedroom and en suite are located on the opposite side of the home. The large bedroom provides ample space for any sized bed, and the ensuite is a spa-inspired experience! The custom tile shower is oversized and has a frameless door. The extended 36" double vanity offers plentiful space for getting ready while the water closet offers privacy. With a walk-in closet and linen closet, you are sure to enjoy the ease of organization! Beautiful LVP floors fill all bedrooms and main living areas - no carpet!! The bathrooms and laundry room feature custom tile. The laundry room will be a beloved surprise! Many cabinets and abundant countertop space make this a true utilitarian room. Most homes have garages too small for vehicles. This home has an ideal sized garage for vehicles (and even...many boats if you prefer to store in the garage)! No restrictions, access to the Lake and a NEW home that offers all the benefits of owning a property without the immediate concern of replacing a roof, HVAC or other maintenance items! *Per US ACOE, this property is eligible to apply for an underbrush permit. Property is not dockable at this time and is categorized as a limited use Green zone area. Enjoy lake views and easily accessing nearby boat ramps to use the lake without the maintenance cost of a dock!
$355,000
636 Barnes Road Seneca, SC 29672
- Type:
- Single Family
- Sq.Ft.:
- 1,710
- Status:
- Active
- Beds:
- 3
- Lot size:
- 0.85 Acres
- Year built:
- 1996
- Baths:
- 2.00
- MLS#:
- 20281124
- Subdivision:
- Sunset Shores
ADDITIONAL INFORMATION
This well maintained home has a wonderful location, nestled between and amongst Lake Keowee neighborhoods. Convenient to Seneca's Shopping, Dining, Entertainment and Healthcare complex. Tons of curb appeal, a 2 car garage, and 2 outbuildings one of which has electric. Walking into the foyer notice open and flowing floorplan wood floors through the main living and dining area. The living room has a Gas Log Fireplace, and walks out onto the covered back deck. The kitchen has updated appliances, refaced cabinets, and beautiful granite countertops, a coffee bar area off the side of the kitchen and a pantry are 2 added bonuses. The split level floor plan is perfect for guests or your growing family. The yard is .85 acres and has a fenced in back yard and partial privacy screen. The master bathroom has a double sink granite vanity with a handicap accessible walk in shower.
$1,750,000
207 Sleepy Oak Court Seneca, SC 29672
Open House:
Sunday, 12/1 1:00-4:00PM
- Type:
- Single Family
- Sq.Ft.:
- 4,764
- Status:
- Active
- Beds:
- 4
- Lot size:
- 1.03 Acres
- Year built:
- 2020
- Baths:
- 4.00
- MLS#:
- 20280811
- Subdivision:
- Harbor Oaks
ADDITIONAL INFORMATION
Welcome to 207 Sleepy Oak Court. This Lake Keowee waterfront craftsman lake home is nestled in the prestigious Harbor Oaks community. This 4-year-old custom home sits on a 1.30-acre lot, and offers a tranquil and private setting, mature trees, ideal for relaxation, bird watching, and entertaining. As you enter this stunning home, you’ll be greeted with abundant natural light from numerous windows, soaring vaulted ceilings, an open floor plan, exposed wood beams, designer lighting, and a 2-story stone gas log fireplace. Gorgeous lake views can be enjoyed from many rooms, including upper and lower expansive wood decks – with the upper deck boasting a gas wood burning fireplace, perfect for game days or movie nights. The main-floor primary suite has a vaulted ceiling, shiplap feature wall, ensuite bathroom with double vanity, spacious tile shower with dual showerheads, soaking tub, and expansive walk-in closet. There are 2 additional bedrooms on the main level with large closets and sharing a spacious bathroom. The rustic hardwood floors and beautifully designed kitchen with leathered granite countertops, mixed wood cabinets, designer pull handles, and tile backsplash add to the home's craftsman charm. The lower level is perfect for guests, kids, or in-laws. A generous secondary suite has lake views, walk-in closet, and private bath. There is a large living area, kitchenette, office, flex space and another full bath with washer dryer hook up. You have a large 2-car garage upstairs and another heated and cooled garage downstairs for your golf cart and all your lake toys. Take your golf cart down the paved path to your dock and enjoy the convenience of a boat lift and rip rap shoreline protection. The boat lift easily supports a 20 foot boat, water depth behind the boat is 10 feet. Jet Ski dock conveys. Don't miss out on this rare opportunity to own a piece of paradise on one of the most desirable lakes in the country. Schedule a showing today!
$59,159
00 Christi Lane Seneca, SC 29678
- Type:
- Land
- Sq.Ft.:
- n/a
- Status:
- Active
- Beds:
- n/a
- Lot size:
- 2.22 Acres
- Baths:
- MLS#:
- 20281253
ADDITIONAL INFORMATION
Nicely wooded lot located in an established neighborhood at the end of a street . If you want to be situated in between Lake Hartwell and Lake Keowee , this is your lot to build on . This 1.15 acres is already divided into .5 acre lots to build on . If you are looking for privacy , but want to be close to town , this is it . Topography is gentle sloping.
- Type:
- Land
- Sq.Ft.:
- n/a
- Status:
- Active
- Beds:
- n/a
- Lot size:
- 2.87 Acres
- Baths:
- MLS#:
- 20281232
- Subdivision:
- Watersidecrossi
ADDITIONAL INFORMATION
2.87 acre interior lot conveys with a deeded boat slip on deep water in the beautiful community of Waterside Crossing on Lake Keowee. Slightly elevated from the road, this lot enjoys a large building envelope and relatively level topography which is ideal for building your Lake Keowee dream home. The adjacent and diagonal lots across the street are community owned and protected, which adds more privacy to the 2.87 acres and eliminates any surprise builds next door after your home is complete. Waterside Crossing is one of the most desired communities on Lake Keowee. Over a mile of paved walking trails, a lakeside pavilion complete with fireplace, picnic tables and playground, it is perfect for large outdoor gatherings. Additionally, Lot 83 is just a short walk away from the Waterside Crossing clubhouse, home of the swim and tennis center that offers access to a junior olympic sized swimming pool, and lit tennis courts. A walk in the other direction towards the end of the cul de sac, you will find an entrance to the paved walking trail through the woods that leads to the boat slips. Imagine taking a stroll through nature to arrive at your boat, and then launching off to enjoy over 18,000 acres of clear water playground known as Lake Keowee. Lot 83 can help make that a reality! Sellers have house plans available for serious buyers, call today for more information!
$285,000
478 Chetola Road Seneca, SC 29672
- Type:
- Single Family
- Sq.Ft.:
- 1,464
- Status:
- Active
- Beds:
- 3
- Lot size:
- 0.56 Acres
- Year built:
- 2005
- Baths:
- 2.00
- MLS#:
- 20281248
- Subdivision:
- Terrace Meadows
ADDITIONAL INFORMATION
Welcome to this charming 3-bedroom, 2-bathroom home, set on just over half an acre in a peaceful, family-friendly neighborhood. This thoughtfully designed property features a highly desirable split floor plan, ensuring privacy and convenience for family members and guests alike. Step into the spacious master suite, where you’ll find a luxurious full bathroom complete with a relaxing jacuzzi tub and a generous walk-in closet. The fresh, modern paint throughout the home adds a warm and inviting atmosphere, creating a blank canvas ready for your personal touches. The heart of the home is a bright, open living area, perfect for gatherings, cozy evenings, or entertaining friends and family. Outside, you’ll find an expansive backyard featuring a deck perfect for relaxing, as well as a cozy fire pit area, ideal for enjoying the outdoors and gathering under the stars. With plenty of space for gardening, family activities, or even a future pool, this home truly offers the best of comfort, style, and outdoor living.

IDX information is provided exclusively for consumers' personal, non-commercial use, and may not be used for any purpose other than to identify prospective properties consumers may be interested in purchasing. Copyright 2024 Western Upstate Multiple Listing Service. All rights reserved.

Information is provided exclusively for consumers' personal, non-commercial use and may not be used for any purpose other than to identify prospective properties consumers may be interested in purchasing. Copyright 2024 Greenville Multiple Listing Service, Inc. All rights reserved.
Andrea D. Conner, License 102111, Xome Inc., License 19633, [email protected], 844-400-XOME (9663), 751 Highway 121 Bypass, Suite 100, Lewisville, Texas 75067

The information being provided is for the consumer's personal, non-commercial use and may not be used for any purpose other than to identify prospective properties consumer may be interested in purchasing. Any information relating to real estate for sale referenced on this web site comes from the Internet Data Exchange (IDX) program of the Consolidated MLS®. This web site may reference real estate listing(s) held by a brokerage firm other than the broker and/or agent who owns this web site. The accuracy of all information, regardless of source, including but not limited to square footages and lot sizes, is deemed reliable but not guaranteed and should be personally verified through personal inspection by and/or with the appropriate professionals. Copyright © 2024, Consolidated MLS®.

The data relating to real estate for sale on this web site comes in part from the Broker Reciprocity Program of Georgia MLS. Real estate listings held by brokerage firms other than this broker are marked with the Broker Reciprocity logo and detailed information about them includes the name of the listing brokers. The broker providing this data believes it to be correct but advises interested parties to confirm them before relying on them in a purchase decision. Copyright 2024 Georgia MLS. All rights reserved.
