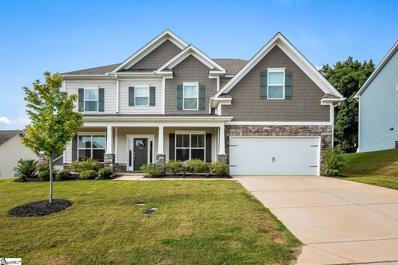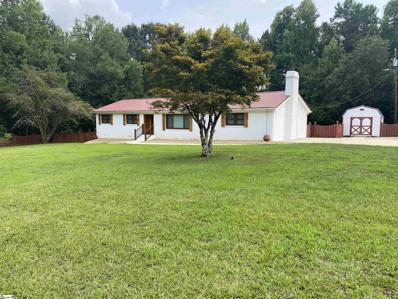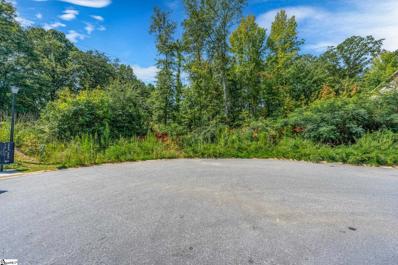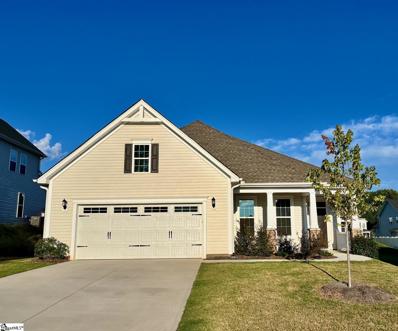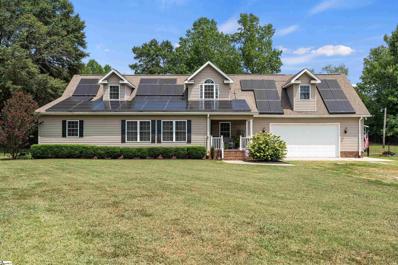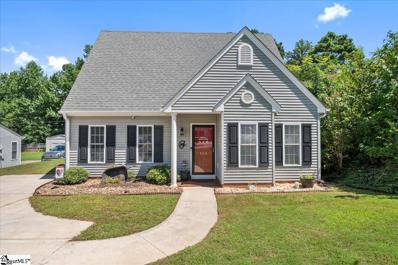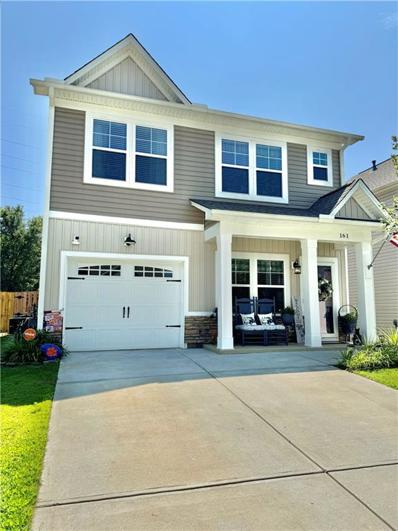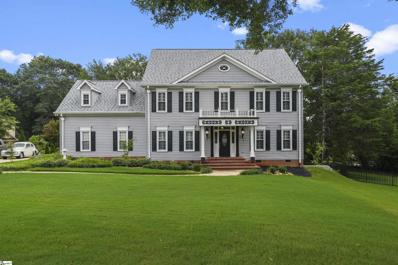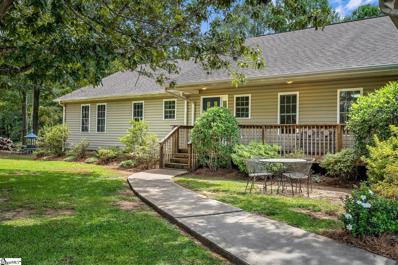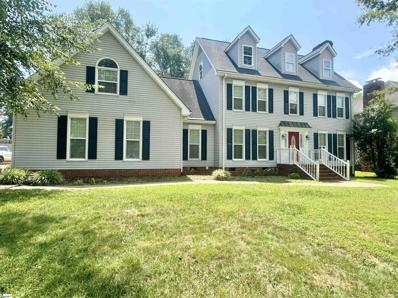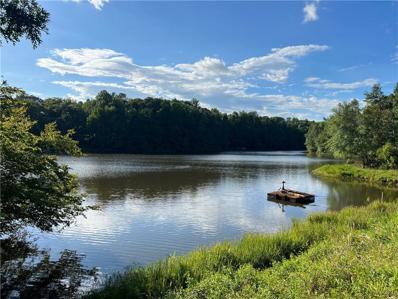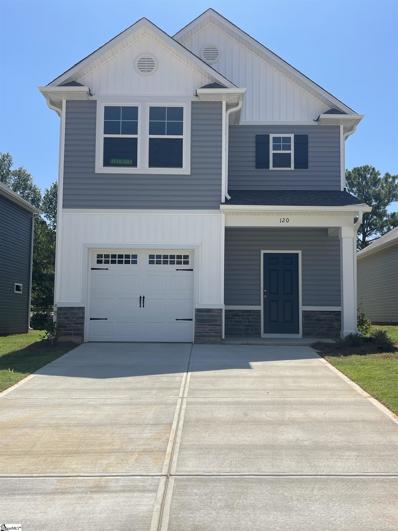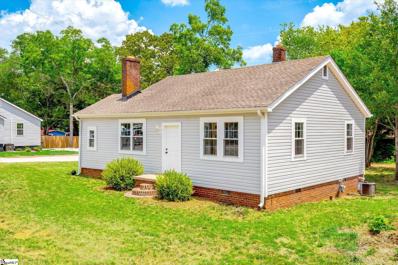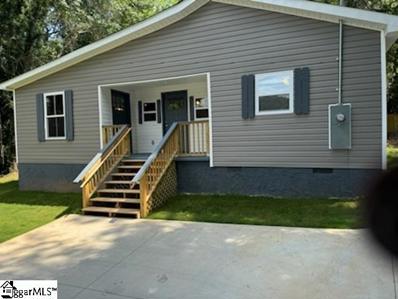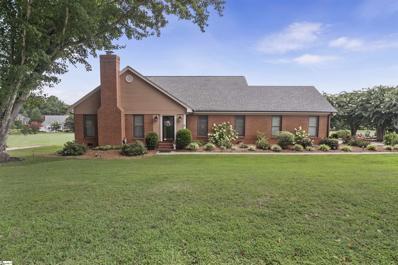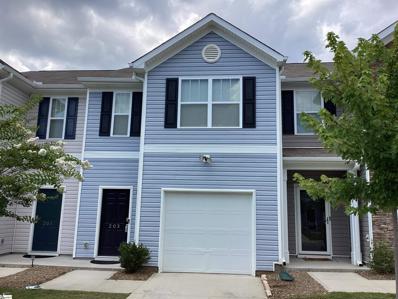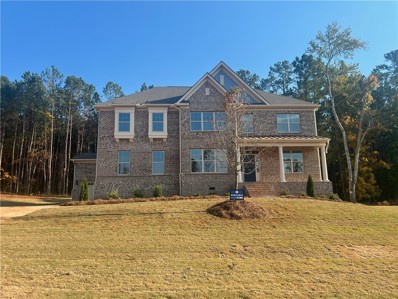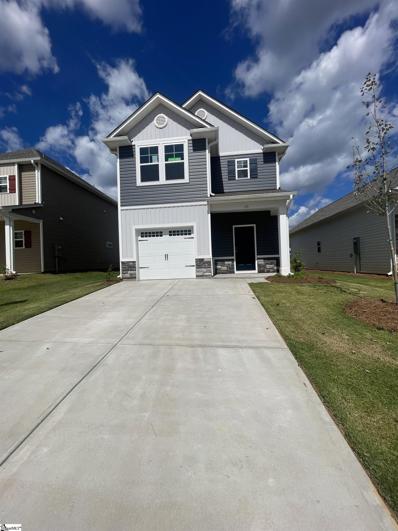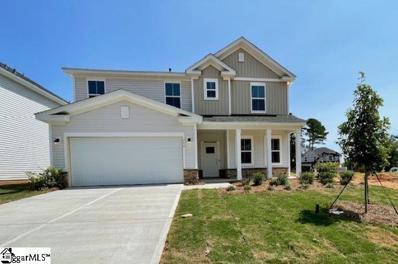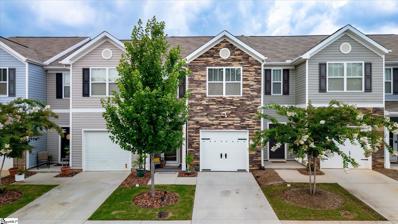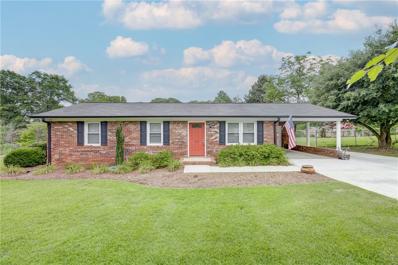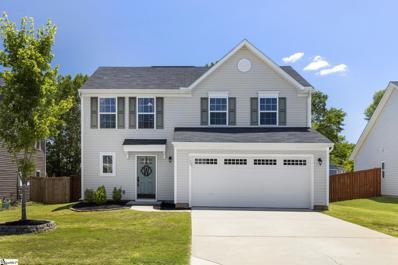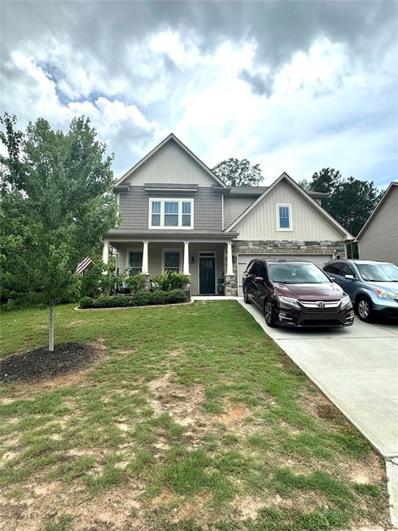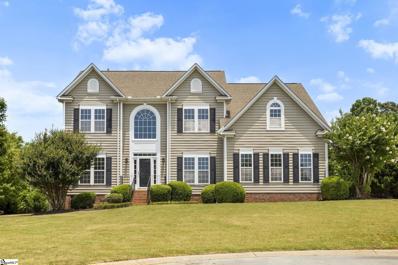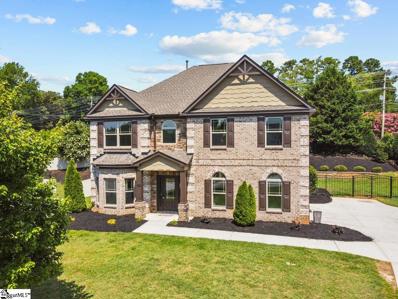Easley SC Homes for Rent
$500,000
107 Juniper Hill Easley, SC 29642
- Type:
- Other
- Sq.Ft.:
- n/a
- Status:
- Active
- Beds:
- 5
- Lot size:
- 0.23 Acres
- Year built:
- 2020
- Baths:
- 4.00
- MLS#:
- 1535974
- Subdivision:
- Carriage Hill
ADDITIONAL INFORMATION
IMMACULATE, QUALITY BUILT with CUSTOM finishes throughout in desirable Powdersville schools. When you arrive at this 5 bedroom, 4 full bathroom home, you will love the craftsman style with cement plank siding, stone veneer, and a rocking chair front porch. Inside, you will be in awe of the beautiful and durable luxury vinyl tile flooring and detailed moldings. The entryway is spacious with beautiful wainscoting, and crown molding that's carried through the dining room giving it that elegant formal feel. In the front of the home, is a designated office / flex space with glass French doors, beautiful crown moldings, and 2 oversized windows. The living room is spacious with a gas fireplace, designated breakfast area, and glass doors leading to the back porch. The kitchen features granite countertops, gas stove, neutral subway tile backsplash, 2 pantries, and an oversized island with apron single bowl sink, which is perfect for entertaining. Downstairs also features a full hallway bathroom and guest bedroom with walk-in closet. Heading to the upper level are hardwood stairs with wrought iron spindles. Upstairs offers every space a family could desire! In the middle is an open loft with 2 closets to ensure all games and toys are neatly kept. Near the loft is a full bathroom, 2nd bedroom, and spacious laundry room. On one side of the upper level are 2 bedrooms with walk-in closets and a jack-n-jill bathroom featuring double sinks. Opposite side is the spacious owner's suite with tray ceilings and a DREAM bathroom with walk-in closet. The bathroom features neutral artistic-style ceramic tile flooring, double sinks with granite countertops, garden style tub with large obscure glass window, and a subway tile step-in shower with seat and double niche. You'll LOVE the spacious level backyard featuring a large covered patio with ceiling fan, grilling patio, and white vinyl fencing. This LOCATION is a DREAM!!! The neighborhood has a great community feel with a community pool and common area near the house. And this home is conveniently located within 10-14 minutes of all dining and shopping on Highway 123, Highway 153, and downtown Easley and the Silos and just 20 minutes from downtown Greenville.
$382,000
1024 Circle Easley, SC 29642
- Type:
- Other
- Sq.Ft.:
- n/a
- Status:
- Active
- Beds:
- 4
- Lot size:
- 1.84 Acres
- Baths:
- 2.00
- MLS#:
- 1535881
ADDITIONAL INFORMATION
1024 Circle Road has been totally renovated. The garage was opened to create a vast open-concept den with a working fireplace. The kitchen has new cabinets and appliances with quartz countertops. This home has four bedrooms, two full baths, and a master bath with an open shower tiled masterpiece. The outside is painted brick with hardy plank. This home has a new yard with fencing and a concrete driveway on 1.84 acres of beautiful privacy. The crawlspace has been encapsulated with a moisture barrier.
$55,000
Wildflower Easley, SC 29642
- Type:
- Land
- Sq.Ft.:
- n/a
- Status:
- Active
- Beds:
- n/a
- Lot size:
- 0.25 Acres
- Baths:
- MLS#:
- 1535840
- Subdivision:
- Meadow Ridge
ADDITIONAL INFORMATION
Don’t miss your chance to own one of the final lots in the highly sought-after Meadow Ridge Subdivision! This prime 0.XX-acre parcel offers a fantastic opportunity to create your dream home in a peaceful cul-de-sac, just 10 minutes from Hwy 123 and its extensive shopping and dining options. While the lot will require some grading, its potential is truly outstanding. With a well-planned layout, this homesite promises a serene setting and a desirable location within a thriving community. Meadow Ridge combines convenience and charm, providing the perfect backdrop for your future residence. Embrace the chance to be a part of this wonderful neighborhood and design a home tailored to your vision. With its close proximity to essential amenities and the tranquility of a cul-de-sac setting, this lot offers the best of both worlds. Act quickly—opportunities like this are rare and won’t last long!
$429,900
403 Plumblee Easley, SC 29642
- Type:
- Other
- Sq.Ft.:
- n/a
- Status:
- Active
- Beds:
- 4
- Lot size:
- 0.18 Acres
- Year built:
- 2022
- Baths:
- 2.00
- MLS#:
- 1532694
- Subdivision:
- Yorkshire Farms
ADDITIONAL INFORMATION
Designed for comfort and ease, this floor plan is a favorite offering main floor living in the desirable Yorkshire Farms subdivision. This 4BR/2BA home showcases an open layout and split bedroom floorplan. Upon entering through the foyer, you'll be welcomed into a large living area enhanced with a tray ceiling, beautiful LVP flooring, and a gas log fireplace. The breakfast dining area, with oversized windows, invites natural light to illuminate the space. The kitchen overlooks the living space, offering a large island with bar seating. This gorgeous kitchen is equipped with light quartz countertops, tiled backsplash, a built-in microwave and oven, gas cooktop with hood, dishwasher, and sink, all in stainless steel. The primary bedroom suite features a spacious layout with a generous bathroom that includes double sinks, tiled shower, and a HUGE walk-in closet. Take advantage of the separate office space AND a versatile upstairs bedroom that could transform into a workout area, hobby room, or entertainment space. This home also offers a walk-in pantry, walk-in laundry room, 2-car garage, and tankless hot water heater. Step outside to enjoy the privacy of your fenced-in backyard, along with a covered porch and patio. Less than 5 mins away from Powdersville's shopping, restaurants, and grocery stores and just 10 mins from Easley and located in the award-winning Powdersville School District. Travel easily to downtown Greenville or Anderson, with only a quick drive to I-85 access.
$650,000
108 Arizona Easley, SC 29642
- Type:
- Other
- Sq.Ft.:
- n/a
- Status:
- Active
- Beds:
- 5
- Lot size:
- 1.2 Acres
- Baths:
- 6.00
- MLS#:
- 1535753
ADDITIONAL INFORMATION
Welcome home to this 4200 sq ft, custom built home, in the Wren School district! Located on over an acre, this property offers an impressive blend of flexibility and functionality. Walk through your front door and into your beautiful sunroom, you will see that you continuously flow into your open floor plan living space. This open kitchen/living room space is perfect for entertaining or having the family all together. Downstairs you will also find a small office or extra bedroom across from a full bathroom. Further down, your primary suite offers two oversized walk in closets and a large en suite bathroom. Conveniently across the hall, your walk in laundry room has plenty of storage and counter space. Upstairs you will find two more bedrooms and a full bathroom. One of the standout features of this property is the full apartment located above the garage. This self-contained unit includes its own living area, kitchen, 2 bedrooms, and a full bathroom, making it ideal for guests, extended family, or even as a rental income opportunity. The apartment is on its own HVAC unit and has its own private entrance. However, if needed or wanted, an interior door does connect through the main house's upstairs hallway. Being located on the second floor, the apartment entrance also has a chair rail system in place if needed. The garage space below is more than enough for any workshop, parking, or equipment storage you may need. These attached garages can hold over 6 vehicles! There is also a full bathroom in the main garage for convenience. The exterior of the property is equally impressive, with a beautiful rod iron fence, ample space for outdoor activities, and even space for some farm animals! The expansive lot provides both privacy and room for future enhancements, whether it’s adding a pool, garden, or additional outdoor entertainment areas. Overall, the home’s blend of elegance, functionality, and flexibility ensures it’s a great fit for a diverse range of lifestyles and needs.
$260,000
104 Tortuga Easley, SC 29642
- Type:
- Other
- Sq.Ft.:
- n/a
- Status:
- Active
- Beds:
- 3
- Lot size:
- 0.26 Acres
- Year built:
- 2007
- Baths:
- 2.00
- MLS#:
- 1535560
- Subdivision:
- Turtle Tracts
ADDITIONAL INFORMATION
Welcome home to 104 Tortuga Lane! This well maintained 3-bedroom, 2-bathroom home offers an ideal blend of convenience and comfort, located between Greenville, Easley, and Powdersville, with quick access to downtown Greenville. The kitchen, both cozy and well-equipped with stainless steel appliances, seamlessly opens to the dining room, creating an inviting space perfect for both everyday meals and entertaining. The property features an open floor plan, with the primary suite positioned on the main level. The ensuite bath includes direct access to the laundry room, creating convenience for everyday functionality. Upstairs, two additional bedrooms are connected by a Jack & Jill bath, offering both privacy and convenience.The spacious backyard is perfect for outdoor activities, gardening, and family gatherings. The property also has two separate storage areas one is a storage room off the back porch that is not included on the floor plan and a multiuse out building. Don’t miss your chance to see this home!
- Type:
- Single Family
- Sq.Ft.:
- 1,925
- Status:
- Active
- Beds:
- 4
- Lot size:
- 0.12 Acres
- Year built:
- 2021
- Baths:
- 3.00
- MLS#:
- 20278613
- Subdivision:
- Highland Park
ADDITIONAL INFORMATION
**THERE WERE NO DAMAGE TO THIS PROPERTY OR HOME FROM HURRICANE HELENE** Welcome to this beautifully designed 4-bedroom, 2.5-bath home in the highly sought-after city of Easley. As you step through the front door, you'll be welcomed by a bright and airy living room, featuring durable vinyl plank flooring that flows seamlessly throughout the main floor. The kitchen is a chef's dream, boasting stunning dark blue and white cabinetry, granite countertops, stainless steel appliances, a peninsula with bar stool seating, and a built-in speaker system that enhances the ambiance. The dining area opens up to a 4-season screened/clear panel porch, perfect for enjoying the outdoors year-round. Step outside to an extended patio, ideal for gatherings, and a well-maintained grass area for added outdoor enjoyment. The main level also includes a convenient half bath and a spacious primary suite complete with a walk-in closet and a luxurious full bath featuring double sinks, a walk-in shower, and granite countertops. Upstairs, you'll find a versatile landing area, perfect for a desk or study nook, along with three generously sized bedrooms. The hall bath is beautifully appointed with granite countertops, providing ample space for everyone. Great Southern Homes is one of South Carolina’s leading home builders, consistently recognized for providing green/smart homes filled with some of todays most sought after features. This home is complete with ‘Green’ features to keep your home comfortable and efficient year-around, like tankless hot water heater and “Smart” technology to maximize your home’s value. PLUS All appliances including washer and dryer will convey. Located just minutes from downtown Easley, The Silos, Clemson University, and Downtown Greenville, this home offers both convenience and charm. Don’t miss the opportunity to make this wonderful property your own!
$724,000
201 Wiltshire Easley, SC 29642
- Type:
- Other
- Sq.Ft.:
- n/a
- Status:
- Active
- Beds:
- 5
- Lot size:
- 0.46 Acres
- Year built:
- 1988
- Baths:
- 4.00
- MLS#:
- 1535396
- Subdivision:
- Middle Creek
ADDITIONAL INFORMATION
Fall in love with 201 Wiltshire Court in Easley, SC in the highly-coveted Middle Creek Subdivision! Beautiful home with 3 floors, 3500+/- SQFT, with an entire 3rd floor perfect for multigenerational living, or a guest suite. With an incredible kitchen with a butlers pantry, formal living room with palladium windows and built-in bookshelves, and an incredible primary bedroom spa/jacuzzi/steam room, you won't want to miss this home and all its recent updates! Enter in the front door to a large light foyer, with new beautiful light oak ceramic tile floors that flow through every level of the home. You'll instantly notice the upscale details in this home with the intricate crown molding, delicate wainscoting, double-wide doorways, and white plantation shutters in every window. The formal living room is flooded with natural light and has beautiful built-in bookshelves to create your dream library. This room flows into the drop down great room, with 9ft+ ceilings, double glass doors and palladium windows that look out onto the 14x18 vaulted ceiling screened porch – perfect for relaxing in the evenings or hosting outdoor dinner parties. The kitchen is an absolute dream with an open floorplan to the great room, a custom frosted glass pantry door, white cabinetry contrasted with black hinges and hardware, a huge eat-in island with a gas stovetop, butler's pantry, and built-in desk. The kitchen sink has instant hot water, so you never have to wait. Dark granite countertops warm the space and a central vacuum system throughout the home provides easy cleanup. Just off the kitchen is the spacious formal dining room with light neutral walls and wall-to-wall modern wainscoting. Upstairs, the primary bedroom will blow you away with the incredible spa-like bathroom with a remote controlled jacuzzi whirlpool tub, steam room, and rainfall shower combo. Do not forget the heated toilet seat and bidet. Never worry about running out of hot water with the tankless hot water heater and water softener system. Dual vanities, built-in storage and an incredible walk-in closet with mobile clothing racks provide over 200 SQFT in closet space! Two additional guest bedrooms on the 2nd floor are spacious and light with plenty of closet space as well. The 2nd floor laundry room makes chores a breeze with no trips up and down the stairs. The 3rd floor on this home is nearly finished, with all new drywall, heating/air, plumbing, and flooring complete. 2 additional bedrooms on this floor provide plenty of space for guests, and the open sitting area would make the perfect reading nook under the sun. The 19x15 bedroom has direct access to a second primary bathroom (in process), and has a huge walk-in closet. Double french glass doors lead into the 5th bedroom, making this space feel as luxurious and grand as the rest of the home. A gas fireplace is also provided, with easy access to a gas line (not yet hooked up). This entire floor would be perfect as a guest suite, multigenerational living space, 4th and 5th bedrooms, or a mix of an incredible movie theater/playroom/hobby space. This home is not one to miss! There are countless updates from the 3 year old roof; standing-height crawl space with new drainage, a sump pump, vapor barrier and fan; new full irrigation; new electrical and light fixtures; and a newly sodded front yard. Storage is never an issue with multiple hallway closets, a 2-car garage with a separate walk-in pantry, utility closet and sink, and an attached 10x20 Shed off the back of the home that blends seamlessly with the home. You will also love all that Middlecreek provides from the olympic size swimming pool, recently updated clubhouse, tennis courts, multiple ponds, and recreational paths, all with a low HOA and convenient access to Easley, Greenville, or Clemson.
$420,000
1447 Three Bridges Easley, SC 29642
- Type:
- Other
- Sq.Ft.:
- n/a
- Status:
- Active
- Beds:
- 3
- Lot size:
- 2.03 Acres
- Year built:
- 2006
- Baths:
- 3.00
- MLS#:
- 1534114
ADDITIONAL INFORMATION
**OPEN HOUSE SUNDAY, 22nd 2p-4p** RARE opportunity in GREAT LOCATION!! This 3 bedroom, 2.5 bathroom, FULL BASEMENT home sits on OVER 2 ACRES of unrestricted land in awarding winning Anderson School District 1. When you arrive, you are welcomed to an oversized garage with breezeway to a rocking chair front porch overlooking privacy trees in the front. This corner lot lot expands to Von Hollen Road on one side, feet from the neighbor's home on the other side, and back into the woods - including the firepit area and chicken coop. This home is move-in ready with great opportunity to expand with over 1,900 square feet of unfinished space in the basement with a laundry area, plumbing, and interior framing in place. When you enter the home, there is guest bathroom to the right and an entryway opening to the living area with eat-in kitchen. This home embraces the beautiful, private backyard with sliding glass doors from the living room, owner's suite, and the back bedroom. The split floor plan offers a large owner's suite with a spacious walk-in closet and bathroom with jetted garden tub, walk-in shower, and toilet closet. Opposite side of the home are 2 bedrooms and a long hallway with cabinetry area for storage, a full bathroom, and large walk-in closet. The first bedroom is over 18' long with a sitting area and the back bedroom is over 15' with beautiful views of the backyard. In the heart of the home, there is a finished staircase leading to the unfinished basement expanding the size of the upper level. The basement is well insulated with sliding glass doors leading to a patio and offers ample spaces for storage, lounging, gaming hobbies, and more. This home is conveniently located to all dining, shopping, and medical offices in Easley - JUST 2 miles to Highway 153 and less than 5 miles to Calhoun Memorial Highway / Hwy 123. Enjoy festival, outdoor entertainment, and shopping local with a quick 14 minute drive to downtown Easley and the Silos and 16 drive minute to downtown Greenville.**OPEN HOUSE SUNDAY, 22nd 2p-4p**
$479,500
108 Sun Chase Easley, SC 29642
- Type:
- Other
- Sq.Ft.:
- n/a
- Status:
- Active
- Beds:
- 4
- Lot size:
- 0.68 Acres
- Baths:
- 3.00
- MLS#:
- 1534808
- Subdivision:
- Sunchase
ADDITIONAL INFORMATION
**THERE WAS NO DAMAGE TO THIS PROPERTY OR HOME FROM HURRICANE HELENE** Discover an exceptional opportunity within the sought-after ANDERSON COUNTY DISTRICT 1 SCHOOLS!! Welcome to 108 Sun Chase Drive, where spacious living and outdoor bliss come together perfectly. This home offers over 3,400 square feet of living space, featuring an updated kitchen, a bright and airy great room, 4 bedrooms, and 2.5 bathrooms. The kitchen is a chef's dream, boasting a bar area, granite countertops, stainless steel appliances, plenty of counter and cabinet space, and a cozy breakfast nook. One of the home's hidden gems is the versatile sunroom that opens onto a sprawling back deck with views of the private, fenced backyard. The primary suite is a true retreat, featuring a spa-like bathroom with a beautiful clawfoot tub, a glass-enclosed shower, and a walk-in closet. With three additional bedrooms, a full bathroom, and a flex room on the third level, there’s plenty of space to customize to your needs. The third level even offers the potential to create a 5th and 6th bedroom, providing even more flexibility. Storage and functionality are abundant, thanks to the attached two-car garage, which also includes a dedicated workshop area perfect for hobbies or additional storage. The backyard is truly the highlight, offering a park-like setting all enclosed by a privacy fence. Located just moments from Wren Schools, shopping, and dining, this home is ideally situated.
$750,000
323 Saint Paul Road Easley, SC 29642
- Type:
- Single Family
- Sq.Ft.:
- 1,768
- Status:
- Active
- Beds:
- 3
- Lot size:
- 24 Acres
- Year built:
- 1960
- Baths:
- 3.00
- MLS#:
- 20278227
ADDITIONAL INFORMATION
***HUGE Price Reduction 9/17/24*** Lakefront Home on 24 Acres, Just 5 Miles from Downtown Easley Experience the charm of this 1,750-square-foot lakefront home, set on 24 wooded acres by Brushy Creek Watershed Lake, just 5 miles from downtown Easley. This inviting home features three bedrooms and 2.5 bathrooms, providing ample space and comfort. Enjoy the serene lakefront views and the secure 8-foot fenced garden area, perfect for growing your own produce or creating a private outdoor retreat. The property is rich with wildlife, offering an opportunity to observe nature right outside your door. Additional features include a 30 x 40-foot two-bay shop for storage or projects and a two-car carport for covered parking. This property combines peaceful living with convenient access to downtown Easley, making it a perfect blend of tranquility and accessibility. Do not enter property without appointment.
$234,900
120 Brown Easley, SC 29642
- Type:
- Other
- Sq.Ft.:
- n/a
- Status:
- Active
- Beds:
- 3
- Lot size:
- 0.11 Acres
- Year built:
- 2024
- Baths:
- 3.00
- MLS#:
- 1533851
- Subdivision:
- Brownstone Park
ADDITIONAL INFORMATION
Easley's newest community by Great Southern Homes a friendly neighborhood of quality, style and convenience. Close to downtown Easley's shopping, Night life & Restaurants. You and your family will enjoy taking evening strolls & invigorating, brisk morning walks on sidewalks throughout the community. Great Southern homes, beautiful Pritchard II D plan in Brownstone Park Subdivision, a two story plan w/owners suite on Second level. Kitchen features Granite countertops, tiled backsplash, 30" undermount ss sink, pantry, SS appliances, LVP flooring throughout the downstairs and bathrooms & laundry. Owners suite features a walk in shower, large walk in closet, comfort height double vanity. Sodded yard with automatic irrigation system up to 20 ft. past rear corner of home, sentricon termite control, builder 2-10 warranty provided. Great Southern Homes builds to a Greensmart Standard. Hers Energy testing & third party rating. includes 15k w/builders lender
$239,900
201 Pelzer Easley, SC 29642
- Type:
- Other
- Sq.Ft.:
- n/a
- Status:
- Active
- Beds:
- 3
- Lot size:
- 0.46 Acres
- Baths:
- 1.00
- MLS#:
- 1534054
ADDITIONAL INFORMATION
Step into a home that balances modern updates with everyday convenience. Recently remodeled, this home features fresh paint, quartz countertops, and a stylish tile shower, offering quality finishes throughout. This listing also include an extra lot that can be kept for extra space, reserved for another home, or sold separately. Located just 1/4 mile from the elementary school, less than a mile to the grocery store, and a little over a mile to Downtown Easley and the middle school, this property is ideal for those who value accessibility. Plus, Easley High School is only two miles away, making school commutes a breeze. Experience style and convenience in this beautifully updated home. Whether you're a household on the go or someone who enjoys proximity to local amenities, this home has it all. Note: Zoned for Offices, which allows residential use. Excellent opportunity for home office.
$250,000
118 W D Avenue Easley, SC 29642
- Type:
- Other
- Sq.Ft.:
- n/a
- Status:
- Active
- Beds:
- 3
- Lot size:
- 0.4 Acres
- Baths:
- 2.00
- MLS#:
- 1534050
ADDITIONAL INFORMATION
Located in the heart of Easley, this house has been totally refurbished: new electric , plumbing, roof, HVAC. There is new ceramic tile throughout and the bathrooms have new fixtures There are 3 bedrooms, 2 full baths, laundry area. No appliances included. You will love this house.
$450,000
203 Carnoustie Easley, SC 29642
- Type:
- Other
- Sq.Ft.:
- n/a
- Status:
- Active
- Beds:
- 4
- Lot size:
- 0.4 Acres
- Year built:
- 1985
- Baths:
- 3.00
- MLS#:
- 1533700
- Subdivision:
- Smithfields
ADDITIONAL INFORMATION
Seller says sell!! It's time to move, and you get the savings! Imagine having your morning coffee enjoying the sunrise over the 3rd fairway at Smithfields Golf Course. This 2831 sf all brick home is one you'll want to call home for many years to come. The front door opens to original hardwood floors throughout the common areas, with a formal living room at the front of the home, leading into a dining room, then a sunroom and large kitchen at the back of the home. Two doors provide access to the 26x12 deck, designed for entertaining overlooking the beautifully manicured course. Back in the kitchen, miles of granite give plenty of room to prep, setup food service, and still have a separate coffee bar. And the walk in pantry is ideal for any bulk or extra large kitchen storage needs in your life. The spacious 19x14 primary bedroom is on the main floor and opens onto a bath with multiple closets and separate tub and shower. With the laundry on the main floor, as well, you may never have to go upstairs. Upstairs, you will find three more bedrooms. Bedroom two is 19x12, and has en suite access to the shared bath. The smallest bedroom is still 12x12, and opens onto an additional dressing room with multiple closets. Every bedroom has ample closet space. For additional storage of seasonal items, there is walk in attic space with two entrances upstairs, and some shelving. The walk-in crawlspace also provides storage for exterior needs. Smithfields Country Club, located a short golf cart ride away, offers a golf membership or an entertainment membership, if golf isn't your thing. Amenities there include a very well maintained golf course, tennis courts, restaurant, and new pool. Membership is not part of the HOA. Availability for homeowners to purchase: Full membership $5,000 initiation, $300/month. Senior membership (65+) $3,000initiation, $230/month Monday-Friday. Junior Membership 29 years under $3,000 initiation, $230/month. Home is only 20 minutes to Greenville or Clemson, and very convenient to shopping and restaurants in Easley. In the middle of the Upstate's lakes and mountains, you'll find everything you want for your weekends within a short drive! Come on home to 203 Carnoustie Drive today. *SELLERS ARE READY TO MOVE! BRING US A SALES PROPOSAL!*
$229,900
203 Southridge Easley, SC 29642
- Type:
- Other
- Sq.Ft.:
- n/a
- Status:
- Active
- Beds:
- 3
- Lot size:
- 0.04 Acres
- Year built:
- 2020
- Baths:
- 3.00
- MLS#:
- 1532331
- Subdivision:
- Townes At Parkridge
ADDITIONAL INFORMATION
Look at this one! This 3 bedroom,2.5 bath unit built in 2020 is almost brand new. It features an open floorplan with all family areas down on first level with all bedrooms upstairs. The kitchen creates a perfect setting for both casual living and entertaining. The kitchen features modern appliances and granite countertops and ample cabinets. Enjoy preparing meals while staying connected with the rest of the living space. Upstairs you will find split bedrooms, two full baths, and the laundry room, up where your dirty clothes are located - Making it convenient! Embrace the low maintenance lifestyle of townhome living while enjoying the convenience to all Easley has to offer. You can reach downtown Greenville and Clemson in 15-20 minutes. Come and see this one!
$854,000
115 Rickys Path Easley, SC 29642
- Type:
- Single Family
- Sq.Ft.:
- 4,517
- Status:
- Active
- Beds:
- 5
- Lot size:
- 0.58 Acres
- Year built:
- 2024
- Baths:
- 4.00
- MLS#:
- 20277782
- Subdivision:
- Suter Estates
ADDITIONAL INFORMATION
The Patterson II is a regal two-story home with a three-car garage on a brick crawlspace foundation. To the right of the two-story entryway, you are greeted with a formal office space with coffered ceilings and French glass doors. On the left, you will find a large dining room with luxury finishes, including a coffered ceiling. As you proceed, you come across a spacious great room with a vaulted ceiling, perfect for hosting parties or watching the big game. Off to the left of the great room is an open, modern, gourmet kitchen, a large island, and a breakfast room. The downstairs also features the primary suite, a butler's pantry, a powder room, and a sunroom that overlooks a private, wooded backyard. The second floor holds four additional bedrooms with large walk-in closets and two full bathrooms. For added convenience, the Patterson II has dual laundry rooms, one downstairs off the kitchen and one upstairs at the end of the hall. To top everything off, there is also an expansive recreation room for entertainment and leisure.
$259,900
117 Brown Easley, SC 29642
- Type:
- Other
- Sq.Ft.:
- n/a
- Status:
- Active
- Beds:
- 3
- Lot size:
- 0.11 Acres
- Year built:
- 2024
- Baths:
- 3.00
- MLS#:
- 1533006
- Subdivision:
- Brownstone Park
ADDITIONAL INFORMATION
Easley's newest community by Great Southern Homes, a friendly neighborhood of quality, style and convenience. Close to downtown Easley's shopping, Night life & Restaurants. You and your family will enjoy taking evening strolls & invigorating, brisk morning walks on sidewalks throughout the community. Great Southern homes, beautiful Pritchard II C plan in Brownstone Park Subdivision, a two story plan w/owners suite on Second level. Kitchen features Granite countertops, tiled backsplash, 30" undermount ss sink, pantry, SS appliances, LVP flooring throughout the downstairs and bathrooms & laundry. Owners suite features a walk in shower, large walk in closet, comfort height double vanity. Sodded yard with automatic irrigation system up to 20 ft. past rear corner of home, sentricon termite control, builder 2-10 warranty provided. Great Southern Homes builds to a Greensmart Standard. Hers Energy testing & third party rating. includes 15k w/builders lender in closing cost or rate buy down.
- Type:
- Other
- Sq.Ft.:
- n/a
- Status:
- Active
- Beds:
- 3
- Lot size:
- 0.18 Acres
- Year built:
- 2024
- Baths:
- 3.00
- MLS#:
- 1530418
- Subdivision:
- Indigo Park
ADDITIONAL INFORMATION
READY IN SEPTEMBER 2024! Welcome Home to 204 Indigo Park Place. The spacious Aspire at Indigo Park boasts three bedrooms, an upstairs loft, Everyday Entry, gathering room, and first-floor study. When entering this home, you'll walk through the foyer and notice the oak staircase with open metal spindles before entering the gathering with a cozy fireplace. This home was made for entertaining with its open layout. In the Aspire, you will find the value - and elbow room - you need.
$239,500
104 Southridge Easley, SC 29642
- Type:
- Other
- Sq.Ft.:
- n/a
- Status:
- Active
- Beds:
- 3
- Lot size:
- 0.04 Acres
- Baths:
- 3.00
- MLS#:
- 1532940
- Subdivision:
- Townes At Parkridge
ADDITIONAL INFORMATION
This charming partially furnished 3-bedroom, 2.5-bath townhome, built in 2020, features a modern open floor plan that maximizes both space and comfort. The inviting living room seamlessly transitions into a well-appointed kitchen, which includes stainless appliances, granite countertops, an island, and ample cabinet space, making it perfect for the chef in your family. Upstairs, the master bedroom includes an en suite bathroom, while two additional bedrooms share a full bath. The private, fenced backyard with planted fescue grass provides a peaceful retreat for relaxation or entertaining. Recent updates include a double oven, painted front and back porches, epoxy-coated garage floor, a finished garage with painted walls and added attic storage, dimmer lights throughout, motion-activated lights in closets, laundry room, and garage, and a paver patio. Located in the vibrant city of Easley, this home is minutes from the Doodle Trail, close to numerous restaurants, grocery stores, and within the highly desired Easley High School district. This townhome offers a perfect blend of modern amenities, thoughtful updates, and a prime location.
$275,000
107 Truman Street Easley, SC 29642
- Type:
- Single Family
- Sq.Ft.:
- n/a
- Status:
- Active
- Beds:
- 3
- Year built:
- 1979
- Baths:
- 2.00
- MLS#:
- 20277476
- Subdivision:
- Crestvew Height
ADDITIONAL INFORMATION
BACK ON THE MARKET DUE TO BUYER FINANCING FALLING THROUGH AT ELEVENTH HOUR!! Popular Crestview Heights charming 3 BR/2BA ranch home is move-in ready! You must see all the upgrades and renovations that have been made to make this home ready for its new owners! Since their ownership, owners have knocked out a wall for a more open concept, put down new flooring in living areas, replaced bedroom carpet, refinished bathtubs, ceramic tile in primary bathroom, replaced hall bath countertops, sink and faucet, replaced all Kitchen appliances and added a dishwasher, replaced Kitchen cabinet doors, replaced Kitchen countertops, replaced Kitchen sink and faucet, added cabinets and a door to the laundry, added shelving in bedroom closets, replaced ceiling fans, added a security system, added flooring in attic for storage, added crown molding, replaced main water line with PEX piping, added insulation, replaced water heater, painted interior. Exterior upgrades include: added a storm door, shelving, added a 14x20 foot detached insulated building with electricity, replaced HVAC in ~2014, replaced roof with a composition 3 tab roof, added gutters since ownership, replaced facia around home, replaced concrete on driveway, expanded size of back patio. Don't miss out on this one! So many things to love about it.....
$315,000
127 Thames Valley Easley, SC 29642
- Type:
- Other
- Sq.Ft.:
- n/a
- Status:
- Active
- Beds:
- 3
- Lot size:
- 0.23 Acres
- Year built:
- 2018
- Baths:
- 3.00
- MLS#:
- 1532836
- Subdivision:
- Stonehurst Plantation
ADDITIONAL INFORMATION
AGENT OWNER. Welcome to this 3/2.5 located in Stonehurst Plantation! Stonehurst Plantation is located just minutes from everything Easley has to offer, shopping, dining, downtown area, the Silos, J.B Red Owens Sports Complex! Downstairs you will find an open living area and kitchen/dining combo. Don't miss out on any conversation or your favorite show while preparing dinner! The kitchen features granite counter tops, dark brown cabinets along with stainless steel appliances and pantry. Just off the kitchen area is a designated breakfast area (currently used as an office space). Upstairs you will find 2 bedrooms, full bath, laundry room, along with the primary bedroom. Large primary bedroom with large walk-in closet and ensuite with tiled shower. Outside you will find a large patio and large fenced in yard to enjoy outdoor living! don't miss your opportunity on this one!
$449,900
424 Wildflower Road Easley, SC 29642
- Type:
- Single Family
- Sq.Ft.:
- 3,296
- Status:
- Active
- Beds:
- 5
- Lot size:
- 0.23 Acres
- Year built:
- 2020
- Baths:
- 3.00
- MLS#:
- 20277826
- Subdivision:
- Meadow Ridge
ADDITIONAL INFORMATION
"Honey, I'm home!!!" This is the perfect home with an open floor plan. The kitchen features stainless steel appliances with a gas range, upgraded refrigerator, dishwasher, upgraded backsplash, granite countertops, wall oven, pull out bottom cabinets, Butler Pantry plus a walk-in pantry and let's not forget about the huge island that seats 4. The living room has a beautiful stone fireplace with gas logs to cozy up on a cold winter's night. Relax on the screened in porch and breathe in the fresh air. This elegant home has 5 bedrooms and 3 full baths. Use the bedroom on the main level for guests or as an in-law retreat. Upstairs you will find the other 4 bedrooms that have large closets for your storage needs. Make your way to the master bedroom and drift off in your own little world day-dreaming in the sitting room. The master closet is every ladies dream - must see to believe. The laundry is located on the 2nd level and has built-in cabinets and a sink for your convenience. Don't wait to come see everything this house has to make it YOUR HOME...make your appointment and then call this "HOME"!!!
$549,000
108 Walnut Hill Easley, SC 29642
- Type:
- Other
- Sq.Ft.:
- n/a
- Status:
- Active
- Beds:
- 4
- Lot size:
- 0.59 Acres
- Year built:
- 1998
- Baths:
- 3.00
- MLS#:
- 1531200
- Subdivision:
- Hornbuckle
ADDITIONAL INFORMATION
Welcome HOME to 108 Walnut Hill located in the desirable neighborhood of Hornbuckle. This 4 bedroom, 2.5 bath, PLUS additional room that can be used as a 5th bedroom or flex room. This home has been recently renovated and ready for you to call home. The floor plan offers so much space for a family and sits on over a ½ acre on a quiet cul-de-sac with a long driveway. As you enter you will love the 2-story foyer with a new beautiful wagon wheel chandelier. The home has been freshly painted throughout. The living room has a stunning floor to ceiling gas log fireplace that is sure to be a focal point in the home. The large kitchen has plenty of cabinet and counter space with a double oven and granite counter tops! There is a large sunroom just off the kitchen that lets in tons of natural light and would be perfect for family dining or a sitting space. There is an additional room downstairs that could be used as an additional bedroom, office or workout space. Upstairs are 4 bedrooms including the master bedroom. The master bedroom is spacious with a beautiful trey ceiling adding height. The master bathroom has seen a full renovation with new tile floors, a new free-standing tub, all new matte black hardware, and new quartz counter tops and mirrors. Don’t miss the laundry chute in the water closet. Some additional updates in the home include all new fixtures, new lighting, new fans, new tile floors, new LVP in sunroom, kitchen and laundry room, new outdoor lighting. This neighborhood has a community pool, playground and clubhouse and zoned for some of the TOP schools in the area. Don’t wait and schedule your showing today!
$565,000
100 Cantle Easley, SC 29642
- Type:
- Other
- Sq.Ft.:
- n/a
- Status:
- Active
- Beds:
- 4
- Lot size:
- 0.31 Acres
- Year built:
- 2014
- Baths:
- 3.00
- MLS#:
- 1532776
- Subdivision:
- Wimberly Farms
ADDITIONAL INFORMATION
Welcome Home! This beautiful 4 bedroom 2.5 bathroom home is located in the luxurious highly sought after Wimberly Farms community and is awaiting its new owner! As you enter this home you are greeted by the grand entrance featuring a gorgeous crystal chandelier. This large open concept floor plan features offers tons of natural light, and a gas fireplace. The well-designed gourmet kitchen is equipped with brand new cabinets, quartz countertops, premium GE appliances, gas cooktop, and a pot filler. This kitchen is a chef's dream! The huge primary suite is located upstairs it features trey ceilings and a built in custom closest. The primary bathroom has been totally renovated. Upstairs also features 3 additional huge bedrooms upstairs; two that both connect with jack and jill bathrooms. The covered patio is perfect for entertaining, fun, and relaxation! This home sits on a beautiful corner lot, zoned to fantastic schools, and is close to tons of shopping and restaurants. Location is a short commute whether you are going to Clemson or Downtown Greenville. Schedule your private showing today so you do not miss out on this rare opportunity!

Information is provided exclusively for consumers' personal, non-commercial use and may not be used for any purpose other than to identify prospective properties consumers may be interested in purchasing. Copyright 2024 Greenville Multiple Listing Service, Inc. All rights reserved.

IDX information is provided exclusively for consumers' personal, non-commercial use, and may not be used for any purpose other than to identify prospective properties consumers may be interested in purchasing. Copyright 2024 Western Upstate Multiple Listing Service. All rights reserved.
Easley Real Estate
The median home value in Easley, SC is $282,800. This is higher than the county median home value of $256,200. The national median home value is $338,100. The average price of homes sold in Easley, SC is $282,800. Approximately 62.17% of Easley homes are owned, compared to 29.33% rented, while 8.51% are vacant. Easley real estate listings include condos, townhomes, and single family homes for sale. Commercial properties are also available. If you see a property you’re interested in, contact a Easley real estate agent to arrange a tour today!
Easley, South Carolina 29642 has a population of 22,643. Easley 29642 is less family-centric than the surrounding county with 30.1% of the households containing married families with children. The county average for households married with children is 30.75%.
The median household income in Easley, South Carolina 29642 is $57,269. The median household income for the surrounding county is $53,188 compared to the national median of $69,021. The median age of people living in Easley 29642 is 44.4 years.
Easley Weather
The average high temperature in July is 89.2 degrees, with an average low temperature in January of 29.2 degrees. The average rainfall is approximately 53.4 inches per year, with 1.9 inches of snow per year.
