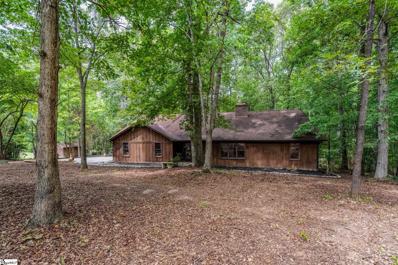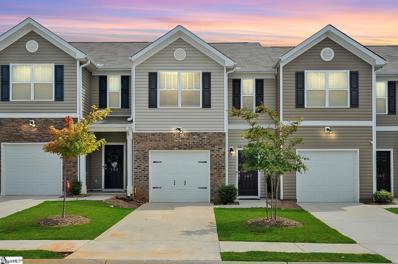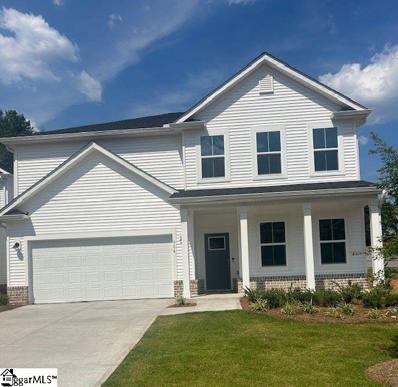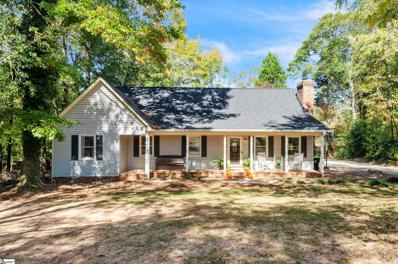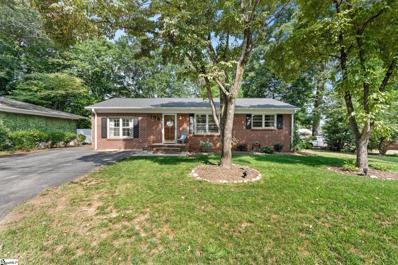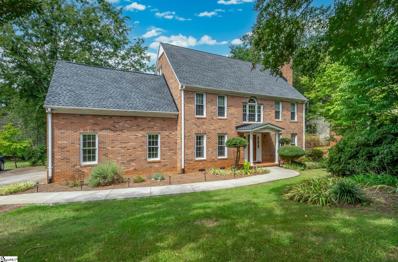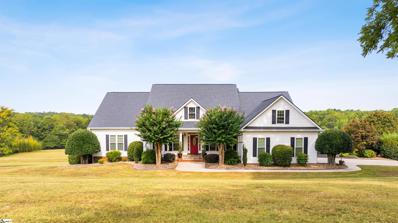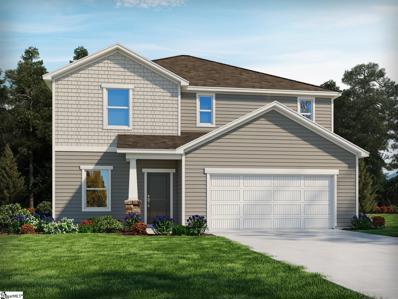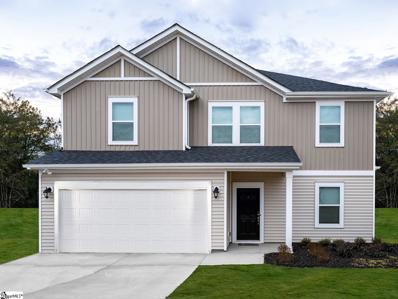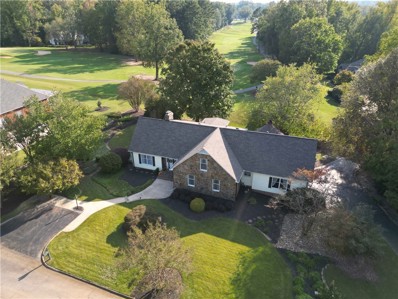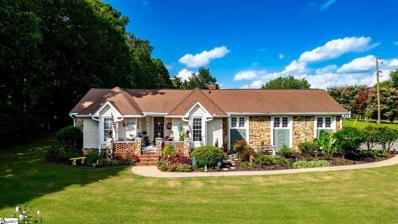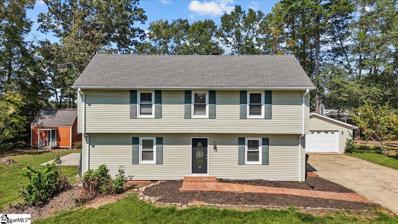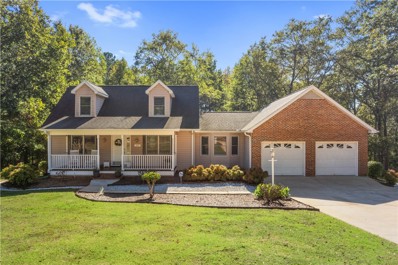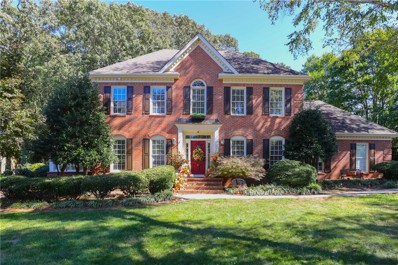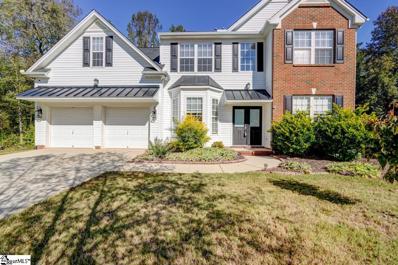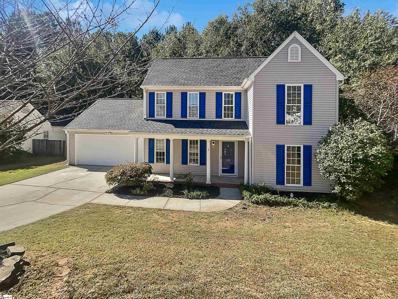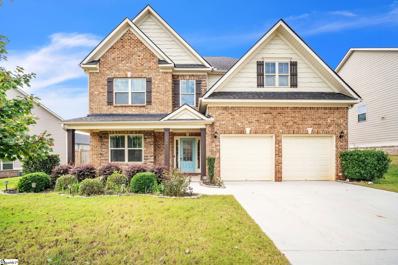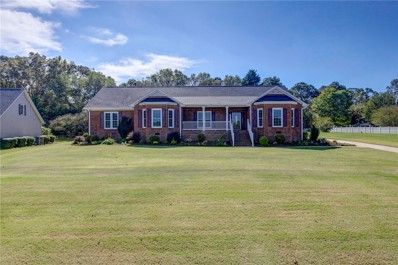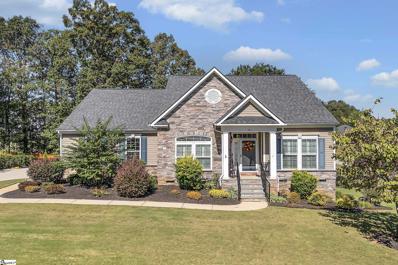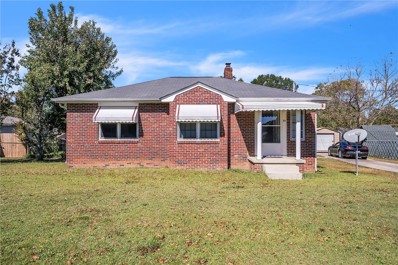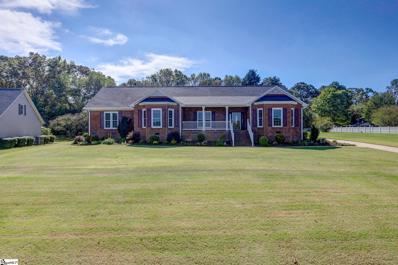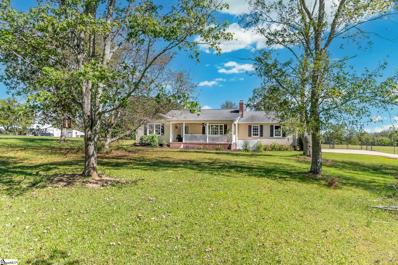Easley SC Homes for Rent
$475,000
337 Two Notch Easley, SC 29642
- Type:
- Other
- Sq.Ft.:
- n/a
- Status:
- Active
- Beds:
- 3
- Lot size:
- 3.56 Acres
- Baths:
- 3.00
- MLS#:
- 1534442
- Subdivision:
- Arrowhead
ADDITIONAL INFORMATION
!! Back on the market due to no fault of the seller. The property took damage during Hurricane Helene. The Insurance process is underway and repair completion estimates will be added soon. !! Welcome to your new home in the desirable Arrowhead Subdivision! This delightful single-family house boasts 3 spacious bedrooms and 2 full bathrooms, providing ample space for your family. Nestled on a nearly 4-acre wooded lot, this property offers a serene and private retreat while still being conveniently located in Anderson County. Step inside to find new carpet and fresh paint throughout, creating a clean and inviting atmosphere. The large kitchen is perfect for preparing meals and entertaining, with plenty of counter space and storage. Enjoy your morning coffee or evening relaxation in the enclosed porch, offering a peaceful view of the surrounding woods. Outside, you'll find two outbuildings with electricity, ideal for storage, a workshop, or any hobby needs. The back deck and gutters have been updated. This property truly combines the best of indoor and outdoor living. Don’t miss out on this incredible opportunity to own a piece of tranquility in Arrowhead Subdivision. Schedule your showing today and experience all this wonderful home has available!
$226,500
107 Southridge Easley, SC 29642
- Type:
- Other
- Sq.Ft.:
- n/a
- Status:
- Active
- Beds:
- 3
- Lot size:
- 0.04 Acres
- Year built:
- 2020
- Baths:
- 3.00
- MLS#:
- 1537693
- Subdivision:
- Townes At Parkridge
ADDITIONAL INFORMATION
This 3 bedroom, 2.5 bath Easley townhome is completely renovated and priced to sell! Newly built in 2020 with a plethora of recent upgrades to provide a turnkey experience – including new LVP floors & carpet, stainless steel appliances, granite countertops, and smart home features. Located off the back kitchen is a private patio that offers a green space on the exterior of the community. Situated minutes from downtown Easley and a short drive to Greenville, location is exceptional! Come check out this low maintenance move-in-ready townhome.
$399,990
304 Indigo Lot 32 Easley, SC 29642
- Type:
- Other
- Sq.Ft.:
- n/a
- Status:
- Active
- Beds:
- 4
- Lot size:
- 0.13 Acres
- Baths:
- 3.00
- MLS#:
- 1540521
- Subdivision:
- Indigo Park
ADDITIONAL INFORMATION
Located 3 minutes from downtown Easley, the low taxes and desirable schools are sure to delight. Close to shopping, outdoor recreation, highway access, Greenville and Clemson. The open-concept Hampton plan offers a large study, task room and loft along with 4 large bedrooms. The fireplace will provide a cozy place to relax on chilly nights. This Hampton offers open rails and oak tread stairs, quartz countertops carried from the kitchen throughout the full baths, upgraded trim throughout the whole house and a covered back porch. At&T gig internet included in HOA dues.
$389,900
120 Deer Creek Easley, SC 29642
- Type:
- Other
- Sq.Ft.:
- n/a
- Status:
- Active
- Beds:
- 3
- Lot size:
- 0.65 Acres
- Baths:
- 3.00
- MLS#:
- 1540520
- Subdivision:
- Deercreek
ADDITIONAL INFORMATION
Located in a small, relaxed neighborhood of just 20 homes, this charming one-story home features 3 bedrooms and 3 bathrooms across more than 2,300 square feet. Inside, you’ll find two spacious living spaces—one with vaulted ceilings and a cozy gas fireplace, perfect for relaxing on chilly nights. The newly added great room boasts 5 large windows, allowing natural light to flood the space, making it ideal for a family gathering spot, game room, or creative studio. It even includes its own bathroom and direct access to the driveway, offering extra flexibility for guests or activities. The home sits on a private 0.65-acre lot, providing ample space for outdoor fun and room to play. The tree fort adds a special touch for outdoor adventures, and mature trees create a natural backdrop for gatherings or quiet moments outside. Located in the highly desirable Wren schools.
$280,000
106 Oaklane Easley, SC 29642
- Type:
- Other
- Sq.Ft.:
- n/a
- Status:
- Active
- Beds:
- 3
- Lot size:
- 0.22 Acres
- Baths:
- 2.00
- MLS#:
- 1540434
- Subdivision:
- W.a. Barr
ADDITIONAL INFORMATION
** Open House- Sunday, November 3rd 2-4pm** Welcome to 106 Oaklane in Easley, SC, a beautifully maintained single-level brick ranch home, listed at an unbeatable $280,000. As you arrive, you'll immediately appreciate the meticulously landscaped yard that sets the stage for what’s inside. Step through the front door to be greeted by freshly painted walls and stunningly refinished hardwood floors. The open-concept living and kitchen areas are designed for both entertaining and daily convenience, featuring smooth ceilings and an abundance of natural light. The large kitchen is beautiful with stainless steel appliances, including a brand-new refrigerator, and a sink that offers a peaceful view of the fully fenced-in backyard. This home’s split floorplan provides privacy and comfort with two generously-sized bedrooms, each with new carpeting, and an updated full guest bathroom featuring a new vanity and modern lighting. On the opposite side of the home, the primary suite serves as a private retreat, boasting a spacious bedroom, large closet, and an en suite bath with a new double-sink vanity, updated lighting, and a stand-up shower. The sunroom is a versatile space that features brand-new windows, perfect for enjoying the view of the outdoors year-round. Speaking of the outdoors, the backyard is an absolute gem! Just off the driveway is a large 12x24 shed with an additional storage shed in the backyard and a play set. Best of all, there’s no HOA! This move-in ready home gives peace of mind with several recent updates: a new tankless water heater and roof were both installed in 2023, and a new AC system was added in 2024. Ideally located just minutes from everything Calhoun Memorial Highway has to provide, Forest Acres Elementary School, Easley High School, JB Owens Sports Complex, and more. With so much to give at an affordable price, this home won’t last long! Don’t miss out on the opportunity to make 106 Oaklane your new home.
$450,000
523 Wellesley Easley, SC 29642
- Type:
- Other
- Sq.Ft.:
- n/a
- Status:
- Active
- Beds:
- 3
- Lot size:
- 0.53 Acres
- Year built:
- 1988
- Baths:
- 3.00
- MLS#:
- 1540385
- Subdivision:
- Sitton Hill
ADDITIONAL INFORMATION
523 Wellesley Place located at the prestigious Sitton Hill community here in Easely, SC. This beautiful, well maintained community features a variety of home styles. Wellesley Place is one of the few homes that is fully brick, features three-story and sits on over half an acre. Wellesley welcomes you and your family, come inside! As you step inside you will be greeted with all the elegance this home provides. Its beautiful and defined floor plan has so much to provide. The main level features two spacious living room areas with a cozy fireplace, a formal dining room, large windows that allow for all the natural light to fill the rooms, beautiful molding, hardwood and ceramic floors throughout the house and let's not forget this beautiful spacious kitchen. This kitchen features lots of cabinet space, gorgeous granite countertops, the adjoining breakfast area that overlooks the beautiful backyard. The upper levels host the owners suite which includes a completely remodeled en-suite bathroom and walk- in closet. Additional bedrooms serve as family and guest rooms, with convenient access to the renovated bathroom. The third floor offers additional living space for a bedroom, office, workout room or additional storage option. Now let's step outside and relax. Your house will be THE HOME that many of your friends and family would like to visit with this beautiful in-ground pool. Imagine summer barbecues enjoying your favorite drink while you relax on a float, your kids and friends playing yard games or enjoying beautiful fall weather around a fire and enjoying delicious smores. Ahhh, life is good! Wellesley Place has space for everyone and the convenience of prestigious schools, shopping and dining. Schedule your tour now and be the homeowner of this beautiful home and don't let this one slip away.
$1,438,800
3560 Pelzer Easley, SC 29642
- Type:
- Other
- Sq.Ft.:
- n/a
- Status:
- Active
- Beds:
- 5
- Lot size:
- 13.57 Acres
- Baths:
- 6.00
- MLS#:
- 1540023
ADDITIONAL INFORMATION
Stunning 5-Bedroom Home on Over 13 Acres with Scenic Pond** Welcome to your dream oasis! This breathtaking property offers an expansive 5-bedroom home nestled on over 13 picturesque acres, complete with a serene pond featuring friendly ducks and plenty of wildlife. Enjoy the open floor plan that seamlessly connects living spaces, ideal for both relaxation and entertaining. Step inside to discover a gourmet kitchen that boasts granite countertops, a massive island, and under-counter lighting, making it a chef’s paradise. The inviting double-sided fireplace adds warmth to the living and dining areas, while new LVT flooring and updated exterior doors enhance the home’s modern charm. Retreat to the finished basement for additional living space or recreation great for multi-generational families. Soak in the beauty of nature from your back deck, perfect for enjoying stunning sunsets. The outdoor amenities are truly exceptional: a sparkling pool with a pool house, a koi pond, and flourishing pecan trees. This property also features a detached garage with kennels making it ideal for animal lovers or those needing extra space. Plus, enjoy peace of mind with new windows featuring a lifetime transferable warranty and a new solar panel controller for the pond. Don’t miss out on this incredible opportunity to own a slice of paradise. This home has been meticulously maintained and a full home orientation will be provided prior to closing. Owner would be open to a "lease back" option if possible.
- Type:
- Single Family
- Sq.Ft.:
- n/a
- Status:
- Active
- Beds:
- 4
- Lot size:
- 1.79 Acres
- Baths:
- 3.00
- MLS#:
- 20281079
- Subdivision:
- 99 Wyatt
ADDITIONAL INFORMATION
Equal Housing Opportunity. Location Location spacious4 bedroom 2.5 bath home , lots of natural light , open floor plan , sitting on over an acre of privacy . Property is owned by the US Dept of HUD. Case #461-446194 FHA insured with escrow and is subject to buyer’s appraisal. Seller makesnorepresentations or warranties as to property condition. HUD homessold AS-IS. Pre1978 properties to include LBP notices.
$349,900
204 Purcell Easley, SC 29642
- Type:
- Other
- Sq.Ft.:
- n/a
- Status:
- Active
- Beds:
- 4
- Lot size:
- 0.19 Acres
- Baths:
- 3.00
- MLS#:
- 1537894
- Subdivision:
- Maxwell Commons
ADDITIONAL INFORMATION
Brand new, energy-efficient home available by Jan 2025! Divine 2 Package. Outfit the Dakota's main-level flex space as a home office and skip your commute. In the kitchen, the island overlooks the open living space. Upstairs, the loft separates the secondary bedrooms from the primary suite. Now selling in Easley. Maxwell Commons will feature fabulous energy-efficient floorplans with open designs, fireplaces, and flex spaces to suit your lifestyle. Enjoy shopping and dining in downtown Easley or spend the day outdoors at nearby parks such as Nalley Brown Nature Park. With clear pricing and an easier buying process, Maxwell Commons offers a simple, more affordable way into the home of your dreams. Join the VIP list today. Each of our homes is built with innovative, energy-efficient features designed to help you enjoy more savings, better health, real comfort and peace of mind.
$339,900
205 Purcell Easley, SC 29642
- Type:
- Other
- Sq.Ft.:
- n/a
- Status:
- Active
- Beds:
- 4
- Lot size:
- 0.19 Acres
- Year built:
- 2024
- Baths:
- 3.00
- MLS#:
- 1536915
- Subdivision:
- Maxwell Commons
ADDITIONAL INFORMATION
Brand new, energy-efficient home available by Nov 2024! Entertaining comes easy in the Brentwood's open-concept kitchen and great room. A first-floor flex space makes a useful work area. White cabinets with white quartz countertops, EVP flooring, and carpet in our Divine (2) Package. Now selling in Easley. Maxwell Commons will feature fabulous energy-efficient floorplans with open designs, fireplaces, and flex spaces to suit your lifestyle. Enjoy shopping and dining in downtown Easley or spend the day outdoors at nearby parks such as Nalley Brown Nature Park. With clear pricing and an easier buying process, Maxwell Commons offers a simple, more affordable way into the home of your dreams. Join the VIP list today. Each of our homes is built with innovative, energy-efficient features designed to help you enjoy more savings, better health, real comfort and peace of mind.
- Type:
- Single Family
- Sq.Ft.:
- 2,893
- Status:
- Active
- Beds:
- 4
- Lot size:
- 0.58 Acres
- Year built:
- 1984
- Baths:
- 3.00
- MLS#:
- 20280468
- Subdivision:
- Smithfield Subd
ADDITIONAL INFORMATION
Beautiful home in the sought-after Smithfields neighborhood in Easley, SC on the golf course! Smithfields Country Club, a private full-service club, offers an 18-hole championship golf course, tennis courts, a Clubhouse Grill, and a pool—perfect for any golf enthusiast or someone seeking a vibrant community feel. This charming home sits at the end of a peaceful cul-de-sac, offering long-range views of the picturesque Golf Course. The professionally landscaped yard is truly stunning. Whether you're relaxing or entertaining, you'll love the private screened gazebo, three spacious decks, and cozy patio. Inside, the spacious floor plan is designed for comfortable living. The main level features two bedrooms and a full bath, while upstairs you'll find a third bedroom, an expansive master suite with a private balcony, and a cozy sitting room with a second fireplace as well as another room that could be 5th bedroom or a wonderful nursery and a luxurious master bath. The gourmet kitchen is a chef’s delight, boasting Corian countertops and nearly new appliances. Recent upgrades make this home move-in ready, including newer HVAC on 2nd floor, new roof, new water heater, full kitchen renovation, new garage door, new hardwoods on the entire 2nd floor, new hardwoods on part of the main level, primary bath renovation, and a walk-in pantry renovation. You'll also appreciate the cheerful laundry room with its own window and sink, leading to an oversized garage with abundant storage. This prime location is just minutes from all of Easley's conveniences and only about 20 minutes to Greenville, Clemson, or Anderson.
$285,000
110 Lennox Lane Easley, SC 29642
- Type:
- Single Family
- Sq.Ft.:
- n/a
- Status:
- Active
- Beds:
- 2
- Baths:
- 2.00
- MLS#:
- 20280460
- Subdivision:
- Cobblestone Place
ADDITIONAL INFORMATION
Have you been searching for a single level, low maintenance home? Then 110 Lennox Lane is your next home. This attractive 2 bedroom/2-bathroom home is move in ready; it's been freshly painted and has new luxury vinyl plank floors installed throughout the living and bedroom spaces. The open concept floor plan flows easily between the living and dining areas, and into the spacious kitchen. Enjoy your morning coffee in the lovely sunroom which is awash with natural light, or have a quiet evening in front of the living room fireplace. The primary suite is complete with an ensuite bath with double vanities and a huge walk-in closet! The private yard is fully fenced and has a nice large deck to enjoy the SC weather. Cobblestone Place is conveniently located in Easley with easy access to restaurants and shopping. Come see for yourself!
$450,000
1329 Brushy Creek Easley, SC 29642
- Type:
- Other
- Sq.Ft.:
- n/a
- Status:
- Active
- Beds:
- 3
- Lot size:
- 1 Acres
- Year built:
- 1978
- Baths:
- 3.00
- MLS#:
- 1540048
ADDITIONAL INFORMATION
You're going to fall in love with this amazing 3 bedroom 3 bath updated brick home that sits on a acre of land and a corner lot that has an open floor plan. As you walk inside, the family room has a vaulted ceiling, with exposed beams, and brick fireplace with gas logs, a formal dining room, a beautiful new kitchen with a lot of new cabinets, appliances, quartz countertops, and a cozy breakfast nook that looks out into the sunroom and the inground pool and patio. The primary bedroom has exposed beams and a sitting area, along with a walk in closet, and a gorgeous bathroom that features a soaker tub and a separate shower with steam features. There are also two other bedrooms and a full bath. One of the bedrooms has custom built ins and is currently set up as an office. There is a patio off of the den that boasts an outdoor fireplace, and a pool to enjoy in the summer time . There are also plantation shutters throughout the home. There's a Nice 2 car garage with storage and a full bath for use after a dip in the pool or working in the yard. Also there is a large storage building in the backyard. Being sold AS IS, but seller is paying for a home warranty at closing for buyer.
$298,500
212 Woodfield Easley, SC 29642
- Type:
- Other
- Sq.Ft.:
- n/a
- Status:
- Active
- Beds:
- 4
- Lot size:
- 0.61 Acres
- Year built:
- 1968
- Baths:
- 2.00
- MLS#:
- 1539147
- Subdivision:
- Hamilton Heights
ADDITIONAL INFORMATION
Back on the market due to no fault of the seller! Welcome home to this 4-bedroom, 2 bath home located on a cul-de-sac in the Hamilton Heights subdivision. This home features a large kitchen with granite countertops, an open Foyer and an oversized living/dining room combo with a fireplace and beam-vaulted ceiling. Off of the living room there is a sunroom with a large laundry room and entry to the screened porch. This home has 2 bedrooms upstairs and 2 bedrooms on the main level. You will enjoy spending time outdoors whether it is in the screened porch, the side patio or around the firepit.
- Type:
- Single Family
- Sq.Ft.:
- n/a
- Status:
- Active
- Beds:
- 3
- Baths:
- 3.00
- MLS#:
- 20280398
- Subdivision:
- Belmont Plantat
ADDITIONAL INFORMATION
From the moment you walk through the front door you will fall in love with this home. The living room boast of beautiful hand scraped hardwoods and a gas log fireplace. The chef in the family will enjoy cooking in this kitchen with stainless appliances, lots of counter space and a dining area. The primary bedroom is located on the main level and has an attached bathroom and walk in closet. Amazing space on the 2nd level of the home where 2 large bedrooms are located. The owners added extra storage in the bedrooms when they built the home. Enjoy your morning coffee sitting on the back deck overlooking the private back yard with lots of wildlife and trees. This home is located in the well established neighborhood of Belmont Plantation. This is conveniently located to shopping, dining and al that you need! Great location, great schools, great community!! Come see this home before it is gone!!
$570,000
103 Selwood Court Easley, SC 29642
- Type:
- Single Family
- Sq.Ft.:
- 3,310
- Status:
- Active
- Beds:
- 4
- Lot size:
- 0.52 Acres
- Year built:
- 1988
- Baths:
- 4.00
- MLS#:
- 20279552
- Subdivision:
- Middle Creek
ADDITIONAL INFORMATION
Welcome to your dream home in the coveted Middle Creek subdivision! This stunning three-story, all-brick traditional home, located on a desirable cul-de-sac lot, offers the perfect blend of elegance and comfort. As you enter, you'll immediately feel at home with its warm and inviting atmosphere. The beautiful kitchen is truly the heart of the home, featuring hammered copper sinks, a gas stove, and an abundance of gorgeous cabinetry, granite countertops, a large island, a desk area, and a coffee bar. The massive light fixtures add a touch of sophistication, making this the perfect space for entertaining—your family and friends will love gathering here. The home offers a breakfast area and a bright morning room adjoining the kitchen, with direct access to the expansive deck, providing an ideal spot to start your day with a cup of coffee. With two potential laundry spaces—one on the main level currently serving as a mudroom and another in the primary bedroom closet on the second floor—there is flexibility to suit your needs. The spacious home boasts four bedrooms and three and a half baths, including a cozy den with a gas fireplace and double doors leading to the deck, as well as a large sunroom, also with deck access. Also located on the main floor is a half bath, formal living and formal dining room. On the second floor, you’ll find three bedrooms and two baths, including a luxurious primary suite with double sinks, a built-in vanity, a garden tub, a separate shower, and an oversized walk-in closet with additional walk-in attic storage space. The third floor is a retreat, featuring an additional room currently set up as a family movie room complete with a custom sofa that stays with the house, as well as a fourth bedroom and a full bath—perfect for guests or additional family space. The large two-car garage comes with a separate storage room, while the exterior of the home is complemented by beautiful trees, a landscaped yard, landscape lighting, and an adorable cottage in the back, ideal as a playhouse or for extra storage. The expansive deck is accessible from three interior rooms and features a gazebo sitting area where you can relax, enjoy the seasons, or watch football games on the outdoor TV. With additional parking pads, there’s plenty of space for all your guests. Middle Creek offers an HOA with exceptional amenities, including an Olympic-sized swimming pool, a newly renovated clubhouse, tennis courts, neighborhood ponds, walking trails, and an exercise facility—all with convenient access to Easley, Greenville, and Clemson. This is more than just a house; it’s a place where memories are made, and dreams come true. Don’t miss your chance to make this beautiful home yours!
$425,000
112 Firelight Easley, SC 29642
- Type:
- Other
- Sq.Ft.:
- n/a
- Status:
- Active
- Beds:
- 5
- Lot size:
- 0.46 Acres
- Baths:
- 3.00
- MLS#:
- 1540040
- Subdivision:
- Edenberry
ADDITIONAL INFORMATION
Welcome to your dream home! This beautifully updated 5-bedroom, 2.5-bathroom residence offers a perfect blend of modern comfort and spacious outdoor living. Nestled on almost half an acre, you'll enjoy the serene beauty of a meticulously landscaped yard, ideal for outdoor gatherings, gardening, or simply relaxing in nature. Step inside to find a bright and inviting interior featuring a generous living space. The heart of the home includes a stylish dining room, perfect for entertaining, a cozy breakfast room area that overlooks the gorgeous yard, and a brand new updated kitchen waiting for the Chef in you to come out. A versatile extra room provides endless possibilities—whether as a home office, playroom, or additional living space. Each bedroom is spacious and filled with natural light, ensuring comfort for everyone in the family. With updated interiors and a stunning outdoor space, this home truly has it all! Don’t miss your chance to experience a perfect blend of comfort and tranquility. Schedule your tour today! Seller offering closing cost assistance if purcahser chooses to use preferred lender.
$250,000
246 Springfield Easley, SC 29642
- Type:
- Other
- Sq.Ft.:
- n/a
- Status:
- Active
- Beds:
- 4
- Lot size:
- 0.17 Acres
- Baths:
- 2.00
- MLS#:
- 1540028
- Subdivision:
- Springfield Plantation
ADDITIONAL INFORMATION
Welcome to your new oasis! This property features a primary bedroom with a spacious walk-in closet. The primary bathroom is luxurious, complete with a relaxing jacuzzi tub. Outside, you’ll find a private patio ideal for entertaining, and the fully fenced backyard offers a secure space for outdoor activities. Inside, the freshly painted walls provide a clean, modern look. This home is a wonderful retreat, combining comfort and privacy. This home has been virtually staged to illustrate its potential.
$285,000
150 Highland Park Easley, SC 29642
- Type:
- Other
- Sq.Ft.:
- n/a
- Status:
- Active
- Beds:
- 3
- Lot size:
- 0.13 Acres
- Year built:
- 2021
- Baths:
- 3.00
- MLS#:
- 1539730
- Subdivision:
- Highland Park
ADDITIONAL INFORMATION
Open House Sunday 10/27 2-4pm! Welcome to 150 Highland Park Ct, a beautifully maintained 3-bedroom, 2.5-bath home, offering comfort and convenience to Clemson and Greenville while being in the heart of Easley. Boasting approx. 1,600 square feet, this home provides the perfect blend of cozy living spaces and modern amenities. The spacious living area flows seamlessly into the kitchen, which features ample storage, modern appliances, and plenty of counter space for preparing meals or entertaining guests. Upstairs, you'll find three generously sized bedrooms, including a primary suite with an en-suite bath for added privacy. Situated in a quiet neighborhood, this home is just minutes from The Silos, where you'll enjoy local dining, and entertainment. With easy access to both Easley and Greenville, commuting is a breeze! Don't miss your opportunity to see this move-in-ready home in a fantastic location? Virtually Staged. Schedule your private showing today!
$475,000
156 Wild Hickory Easley, SC 29642
- Type:
- Other
- Sq.Ft.:
- n/a
- Status:
- Active
- Beds:
- 4
- Lot size:
- 0.24 Acres
- Year built:
- 2015
- Baths:
- 4.00
- MLS#:
- 1539261
- Subdivision:
- Enclave At Airy Springs
ADDITIONAL INFORMATION
Welcome to your dream home! This beautifully designed 4-bedroom, 3.5-bath home, located in the highly sought-after Wren School District, offers over 3,240 sq. ft. of luxury living space. Built in 2015, this home combines modern features with timeless elegance. The spacious kitchen is the heart of the home, featuring granite countertops, a large center island, and a butler's pantry that connects seamlessly to the formal dining room. A walk-in pantry and cozy breakfast area open into a warm and inviting family room complete with a fireplace, perfect for relaxing or entertaining. Just off the kitchen, you'll find a sunroom with an open bar area—ideal for morning coffee or evening cocktails. The study/flex room boasts stunning coffered ceilings, adding a touch of elegance to the home's versatile spaces. All appliances convey with the home, making your move effortless. The primary suite is a true retreat, with a large sitting area, his-and-hers walk-in closets, and a spa-like bathroom that includes dual sinks, a soaking tub, and a separate shower. This home is perfect for those seeking both comfort and style in a fantastic location. Don't miss the chance to make 156 Wild Hickory Circle your forever home!
$565,000
1008 Audley Court Easley, SC 29642
- Type:
- Single Family
- Sq.Ft.:
- n/a
- Status:
- Active
- Beds:
- 3
- Lot size:
- 0.61 Acres
- Baths:
- 3.00
- MLS#:
- 20280096
- Subdivision:
- Kensington Subd
ADDITIONAL INFORMATION
You must see this well-loved and impeccably maintained one level home in the popular Kensington subdivision. Zoned for desirable Powdersville Schools, this home is ready for new owners! Sit and relax on the front porch and enjoy the serene view of Kensington Lake across the street! A beautiful setting, for sure! The Sellers have done many upgrades and improvements since their purchase. All floors are either hardwood floors or LVP except for the laundry room! The quartz countertops enhance the kitchen, complete with breakfast nook. Refrigerator stays! This split plan offers the large primary Bedroom on one side with a well-appointed primary bathroom and closet. The other side has two secondary bedrooms that share an updated hall bathroom and an office that doesn't have a closet, but is large enough to work as a 4th bedroom. There is ample living space with the open living room / dining room area. Beautiful gas log FP with doors leading onto the deck. A natural-light filled sunroom makes a peaceful spot for your morning coffee! In addition, the sellers added a EZE Breeze room, heated and cooled, off of the garage for more living space and to enjoy the outdoors! There is also a large covered patio and a smaller patio overlooking the fenced, beautifully maintained backyard! The two car garage has a huge storage room with a sink that could easily be a workshop! Great space! Recent Roof Replacement for peace of mind! Don't let this one level beauty slip away!
$514,500
100 Wilshire Easley, SC 29642
- Type:
- Other
- Sq.Ft.:
- n/a
- Status:
- Active
- Beds:
- 3
- Lot size:
- 0.57 Acres
- Year built:
- 2015
- Baths:
- 2.00
- MLS#:
- 1539550
- Subdivision:
- Greystone
ADDITIONAL INFORMATION
What a show stopper!! This meticulously maintained home is nestled in the desirable Greystone community in Powdersville. 100 Wilshire Drive offers a fantastic opportunity for spacious living and it is located in Anderson District 1 Award Winning Wren school district. This gorgeous 3 bedroom 2 bath home provides top of the line craftsmanship with open floor plan. Stunning hardwood floors throughout with plantation shutters throughout the home, The oversize open concept kitchen is any chef's dream with tons of counterspace with plenty of prep work area, granite countertops, abundance of cabinet space, gas cooktop, and double ovens and all of the appliances to include the washing machine and dryer convey with the home. The island also offers bar seating up to 5. The dining room overlooks the 2-tier deck. The large great room area is complete with exposed beams, gas fireplace and is the perfect room for entertaining. The split floor plan allows for total privacy for the owner's suite. It has trey ceiling, two walk-in closets, dual vanities, large shower and private water closet. There is also a hobby room which could easily be used as an office, or any type of flex space. Outside, you can enjoy those warmer days by sitting under the Sunsetter awning which provides plenty of shade. On the lower deck you will find a 6 person spa. The large fenced in backyard is perfect for the children or the fur babies to enjoy. The 2 car garage offers overhead storage racks, refrigerator, built in wet/dry vac and hose reel. The home is located close to the community pool. Easy access to Greenville, Anderson, Easley and even Clemson. You can be in downtown Greenville is 15-20 minutes. This is the perfect location. Schedule your private showing today.
$180,000
115 Atlantic Avenue Easley, SC 29642
- Type:
- Single Family
- Sq.Ft.:
- 918
- Status:
- Active
- Beds:
- 2
- Year built:
- 1952
- Baths:
- 1.00
- MLS#:
- 20280078
ADDITIONAL INFORMATION
Charming Brick Home in Prime Easley Location! Welcome to your new haven in the heart of Easley! This well-built brick home features 2 cozy bedrooms and 1 full bathroom, perfect for first-time buyers or those looking to downsize. Situated on a flat, spacious lot, this property offers plenty of outdoor space for gardening, entertaining, or simply enjoying the fresh air. Inside, you’ll find a layout that maximizes comfort and functionality, making it easy to envision your personal touches. Located near downtown and the popular Silos, you’ll have easy access to shops, restaurants, and local attractions. This gem is listed at a great price, offering incredible value for a solid home in such a desirable area. Don’t miss your chance to make this charming property your own!
$565,000
1008 Audley Easley, SC 29642
- Type:
- Other
- Sq.Ft.:
- n/a
- Status:
- Active
- Beds:
- 3
- Lot size:
- 0.61 Acres
- Year built:
- 1992
- Baths:
- 3.00
- MLS#:
- 1539434
- Subdivision:
- Kensington
ADDITIONAL INFORMATION
You must see this well-loved and impeccably maintained one level home in the popular Kensington subdivision. Zoned for desirable Powdersville Schools, this home is ready for new owners! Sit and relax on the front porch and enjoy the serene view of Kensington Lake across the street! A beautiful setting, for sure! The Sellers have done many upgrades and improvements since their purchase. All floors are either hardwood floors or LVP except for the laundry room! The quartz countertops enhance the kitchen, complete with breakfast nook. Refrigerator stays! This split plan offers the large primary Bedroom on one side with a well-appointed primary bathroom and closet. The other side has two secondary bedrooms that share an updated hall bathroom and an office that doesn't have a closet, but is large enough to work as a 4th bedroom. There is ample living space with the open living room / dining room area. Beautiful gas log FP with doors leading onto the deck. A natural-light filled sunroom makes a peaceful spot for your morning coffee! In addition, the sellers added a EZE Breeze room, heated and cooled, off of the garage for more living space and to enjoy the outdoors! There is also a large covered patio and a smaller patio overlooking the fenced, beautifully maintained backyard! The two car garage has a huge storage room with a sink that could easily be a workshop! Great space! Recent Roof Replacement for peace of mind! Don't let this one level beauty slip away!
$600,000
222 Hall Easley, SC 29642
- Type:
- Other
- Sq.Ft.:
- n/a
- Status:
- Active
- Beds:
- 4
- Lot size:
- 5.09 Acres
- Baths:
- 2.00
- MLS#:
- 1539427
ADDITIONAL INFORMATION
Charming Home on 5.09 Acres in the Wren School District – USDA Eligible! This beautifully updated home provides the perfect blend of modern comfort and serene country living. Set on 5.09 acres, the property boasts a partially fenced backyard, ideal for pets or gardening, and a detached garage that’s wired for a camper – perfect for outdoor enthusiasts. Featuring beautiful panoramic sunsets from one of the highest points in Anderson County. The possibilities are endless for the extra 2 acre field. Inside, you’ll find an updated kitchen and bathrooms, designed with both style and function in mind. The primary suite is so unique with beautiful natural lighting and direct access to the deck. Whether you're relaxing in the spacious yard or enjoying the quiet, this property is a rare find in a sought-after area. Zoned for the highly rated Wren School District and USDA eligible, this home is the perfect opportunity to enjoy peaceful, rural living while remaining conveniently close to everything you need. NEW Carpet and professionally painted Detached garage RV/ tall vehicle storage/boat workshop 1040 sq ft with an enclosed room for storage. 40’x26’ Multiple garage doors to allow proper flow in, out, and around the building, never pay storage fees again! Room for everything you need. Extra long paved driveway Quiet country road. Property backs to a 100 acre field. Garden ready. Multiple fruit trees on the property peaches, apple, plum, pecan. Brand new appliances Half of the property is fenced-in and keeps children and pets as well as farm animals safe. Extra wide Covered porch and deck Chicken coop and separate fenced area for farm animals. Covered shed for sheep or goats. Hardwoods throughout main living area. Gas logs stone fireplace

Information is provided exclusively for consumers' personal, non-commercial use and may not be used for any purpose other than to identify prospective properties consumers may be interested in purchasing. Copyright 2024 Greenville Multiple Listing Service, Inc. All rights reserved.

IDX information is provided exclusively for consumers' personal, non-commercial use, and may not be used for any purpose other than to identify prospective properties consumers may be interested in purchasing. Copyright 2024 Western Upstate Multiple Listing Service. All rights reserved.
Easley Real Estate
The median home value in Easley, SC is $282,800. This is higher than the county median home value of $256,200. The national median home value is $338,100. The average price of homes sold in Easley, SC is $282,800. Approximately 62.17% of Easley homes are owned, compared to 29.33% rented, while 8.51% are vacant. Easley real estate listings include condos, townhomes, and single family homes for sale. Commercial properties are also available. If you see a property you’re interested in, contact a Easley real estate agent to arrange a tour today!
Easley, South Carolina 29642 has a population of 22,643. Easley 29642 is less family-centric than the surrounding county with 30.1% of the households containing married families with children. The county average for households married with children is 30.75%.
The median household income in Easley, South Carolina 29642 is $57,269. The median household income for the surrounding county is $53,188 compared to the national median of $69,021. The median age of people living in Easley 29642 is 44.4 years.
Easley Weather
The average high temperature in July is 89.2 degrees, with an average low temperature in January of 29.2 degrees. The average rainfall is approximately 53.4 inches per year, with 1.9 inches of snow per year.
