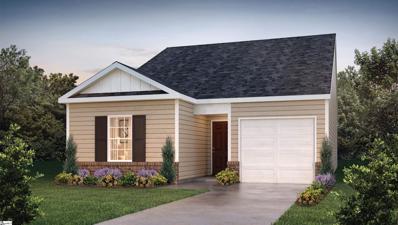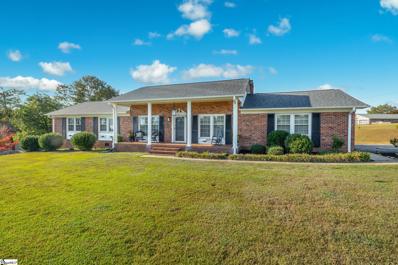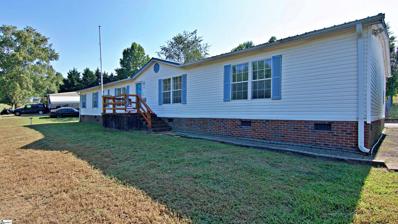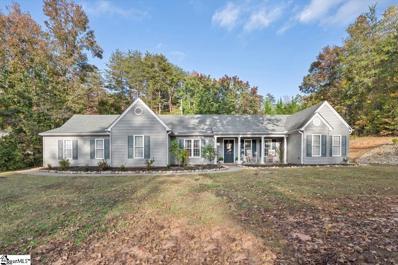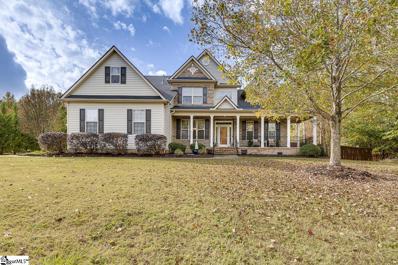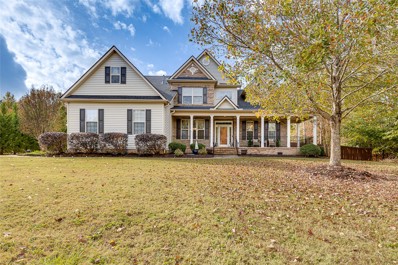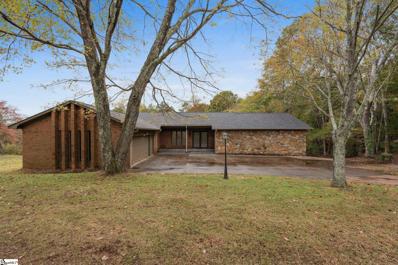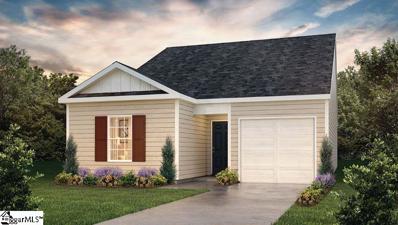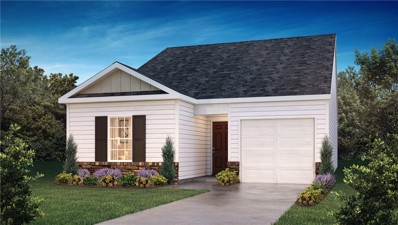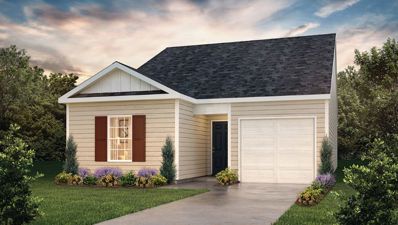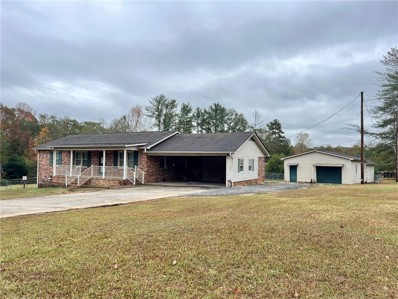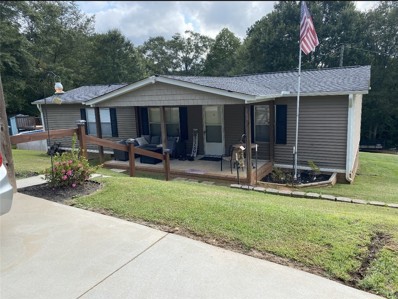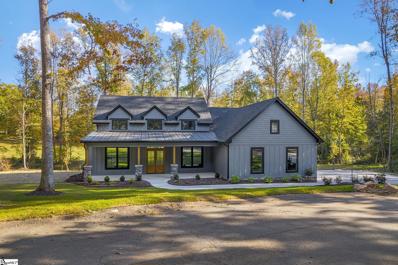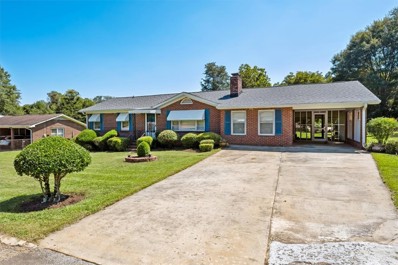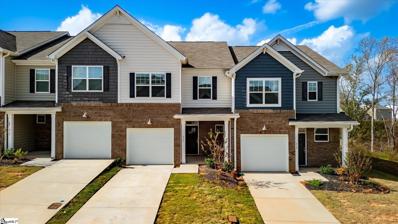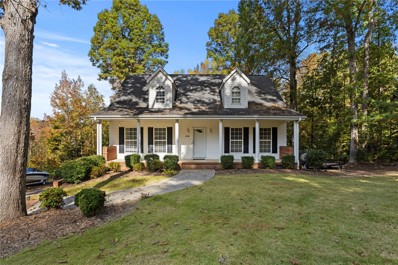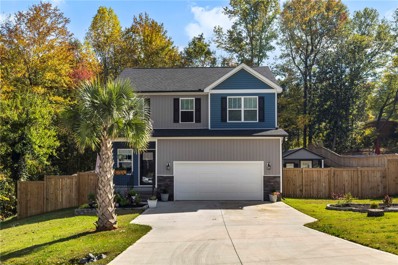Easley SC Homes for Rent
The median home value in Easley, SC is $304,900.
This is
higher than
the county median home value of $256,200.
The national median home value is $338,100.
The average price of homes sold in Easley, SC is $304,900.
Approximately 62.17% of Easley homes are owned,
compared to 29.33% rented, while
8.51% are vacant.
Easley real estate listings include condos, townhomes, and single family homes for sale.
Commercial properties are also available.
If you see a property you’re interested in, contact a Easley real estate agent to arrange a tour today!
$334,999
903 S 5th Easley, SC 29640
- Type:
- Other
- Sq.Ft.:
- n/a
- Status:
- NEW LISTING
- Beds:
- 3
- Lot size:
- 0.29 Acres
- Year built:
- 1910
- Baths:
- 2.00
- MLS#:
- 1530862
- Subdivision:
- Woodside Mill
ADDITIONAL INFORMATION
100% financing is available on this home. Ask your realtor how. Step back in time with this charming 1910 Victorian gem, boasting a generous 2171 sq. ft of living space all on one level. This 3 bedroom, 2 bath home welcomes you with a picturesque wrap-around porch, perfect for relaxing and enjoying the serene neighborhood. Inside, you'll find extra-large rooms with soaring ceilings and grand, tall windows that flood the space with natural light. The home features multiple fireplaces, each adorned with magnificent antique mantels that add a touch of elegance and history to every room. Abundant crown molding and character-rich details further highlight the timeless appeal of this beautiful residence. The large living room is perfect for gatherings, spacious bedrooms have plenty of space for comfort. A formal dining room provides an exquisite setting for entertaining. The recently updated kitchen is a chef’s delight, featuring newer cabinets, a farmhouse sink, modern appliances, and pickled beadboard walls, all of which convey with the home, including the refrigerator, washer, and dryer. Step outside to the screened-in porch at the back of the house, an ideal spot for enjoying your morning coffee or unwinding in the evening. The fenced-in yard includes a large side yard with plenty of shade trees, inviting a peaceful retreat. An outbuilding also conveys with the property, providing additional storage or workshop space. Lovingly maintained, this home is ready for its new owners—all you need to bring is your suitcases. Situated in an ideal location within walking distance to The Silos and downtown Easley, this home is conveniently located right off the 123 bypass. Enjoy the best of both worlds with just a 20-minute drive to either Clemson or downtown Greenville. Don’t miss the chance to own a piece of history with modern conveniences. Schedule your showing today and fall in love with this extraordinary home!
$270,590
218 Mable Leaf Easley, SC 29640
- Type:
- Other
- Sq.Ft.:
- n/a
- Status:
- NEW LISTING
- Beds:
- 3
- Lot size:
- 0.13 Acres
- Baths:
- 2.00
- MLS#:
- 1540984
- Subdivision:
- Lenhardt Grove
ADDITIONAL INFORMATION
Welcome to Easley, South Carolina, where southern charm meets modern convenience! This delightful town boasts a unique blend of character, with charming restaurants dotting its landscape and the nostalgic hum of the railroad track adding to its allure. Nestled in close proximity to both Clemson University and vibrant Greenville via Highway 123, this property offers a perfect blend of a serene hometown feel and easy access to educational and cultural hubs. Explore the best of both worlds in this inviting Southern gem. Lenhardt Grove is a beautiful TREE-LINED community with an established community pool. You won't want to miss our affordable Sanford plan! This home fits so many great features in just under 1200 square feet. It's a single-story home that features 3 beds and 2 full baths. You have an open kitchen/living room space and the kitchen has hard surface counters. The master bedroom features a great walk-in closet, walk-in shower and vanity! The garage is a single-car with deep enough space for storage as well. Don't miss out on this opportunity for this home to be yours! This is an incredible value with all the benefits of new construction and a 2/10 Warranty!
- Type:
- Other
- Sq.Ft.:
- n/a
- Status:
- NEW LISTING
- Beds:
- 3
- Lot size:
- 0.98 Acres
- Year built:
- 1966
- Baths:
- 2.00
- MLS#:
- 1541749
ADDITIONAL INFORMATION
Nestled in the scenic town of Pickens, Located at 401 S Glassy Mountain Rd in Pickens, SC, on a large .98 acre lot with a Mountain View with no hoa or restrictions! This 3-bedroom, 2-bathroom home offers a blend of classic charm and modern functionality. Built in 1966, the single story brick beauty spans 1,586 + - square feet and features original hardwood floors throughout, enhancing its timeless appeal. The interior has been thoughtfully remodeled to create an open floor plan, enhancing the flow between living spaces. The living room seamlessly connects to the dining area and eat-in kitchen, which includes a butler's pantry for additional storage. A formal dining room, currently utilized as a home office, is equipped with built-in desks and bookshelves, offering versatility for various needs. The is also a beautiful fireplace that is a wonderful focal point and will help you save money this winter when the temps get low. The absence of carpets simplifies maintenance, and the inclusion of a laundry room adds to the home's practicality. Outdoor amenities include a spacious front porch suitable for rocking chairs, covered back porches for relaxation, and a large shed/outbuilding providing ample storage or workspace or maybe you’d like to convert it to a chicken coop?! The property is also listed on Airbnb, presenting a viable investment opportunity for short-term rentals.
$209,000
167 Enon Church Easley, SC 29640
- Type:
- Other
- Sq.Ft.:
- n/a
- Status:
- NEW LISTING
- Beds:
- 3
- Lot size:
- 0.57 Acres
- Baths:
- 3.00
- MLS#:
- 1536232
- Subdivision:
- Enon Acres
ADDITIONAL INFORMATION
Welcome home to 167 Enon Church Road! Only minutes from downtown Easley, and just a short trip to shopping and dining and to the well-known Doodle trail, this well-maintained home is ready for you to make it yours! This 3 bedroom/2.5 bath Mobile Home with permanent foundation is located conveniently between Pickens, Liberty and Easley. Inside, you will find a spacious living room, complete with plenty of room for entertaining. This home is located on the corner lot with a fenced in back yard and a storage building that can also be a workshop. It also has a split floor plan with an open concept in the kitchen, dining, and living room areas which give this home a very spacious feel. Don't miss your chance at this great opportunity
$275,000
3920 Dacusville Easley, SC 29640
- Type:
- Other
- Sq.Ft.:
- n/a
- Status:
- NEW LISTING
- Beds:
- 3
- Lot size:
- 0.9 Acres
- Year built:
- 2014
- Baths:
- 2.00
- MLS#:
- 1541639
ADDITIONAL INFORMATION
Welcome to 3920 Dacusville Highway, a charming property nestled in the peaceful countryside of Easley, South Carolina. Situated on a spacious lot, this home combines the tranquility of rural living with convenient access to nearby amenities. Inside, the residence boasts a welcoming layout with bright, open spaces and plenty of natural light. Key highlights include a cozy living area and a functional kitchen with ample storage. There are also three comfortable bedrooms with one being the primary suite. With its prime location on Dacusville Highway, you'll enjoy easy access to Easley, Greenville, and surrounding areas. Ideal for those seeking a blend of rural charm and accessibility, this home is a unique opportunity for homeowners. Don’t miss your chance to make 3920 Dacusville Highway your new home!
$539,900
606 Montague Easley, SC 29640
- Type:
- Other
- Sq.Ft.:
- n/a
- Status:
- NEW LISTING
- Beds:
- 4
- Lot size:
- 0.6 Acres
- Baths:
- 3.00
- MLS#:
- 1541644
- Subdivision:
- Montague Lakes
ADDITIONAL INFORMATION
Welcome to 606 Montague Dr, an extraordinary blend of Art Deco charm and Craftsman elegance nestled in the desirable Dacusville community between Easley and Greenville! This unique 4-bedroom, 2.5-bath home spans over 3,000 sq ft, thoughtfully designed for style and functionality. Upon entering, you’re greeted by a warm living room with stunning hardwood floors, bathed in natural light, and anchored by a cozy gas log fireplace. This space is ideal for gathering or unwinding. The main-level master suite is a true retreat, featuring tons of space, gorgeous tray ceilings, and offering a spacious walk-in closet, double-sink vanity, garden tub with separate shower and plenty of privacy. The kitchen is a true chef’s delight with granite countertops, stainless steel appliances, and ample storage, flowing seamlessly into both the formal living room and casual dining area. Not only do you have 3 spacious bedrooms upstairs but also two versatile flex rooms, this home offers endless possibilities for a home office, playroom, or hobby space. The outdoor oasis is perfect for entertaining or relaxing, featuring a large screened-in porch, expansive deck, and a privacy fenced backyard. Residents also enjoy neighborhood amenities, including a community pool, clubhouse, scenic walking trails, and lake access. The location combines the best of rural tranquility and city convenience. Make 606 Montague Dr your forever home before Christmas! Where character meets comfort, and elegance meets everyday living this one is a showstopper, make sure to schedule your showing today.
$539,900
606 Montague Drive Easley, SC 29640
- Type:
- Single Family
- Sq.Ft.:
- 3,184
- Status:
- NEW LISTING
- Beds:
- 4
- Lot size:
- 0.6 Acres
- Year built:
- 2008
- Baths:
- 3.00
- MLS#:
- 20281030
- Subdivision:
- Montague Lakes
ADDITIONAL INFORMATION
Welcome to 606 Montague Dr, an extraordinary blend of Art Deco charm and Craftsman elegance nestled in the desirable Dacusville community between Easley and Greenville! This unique 4-bedroom, 2.5-bath home spans over 3,000 sq ft, thoughtfully designed for style and functionality. Upon entering, you’re greeted by a warm living room with stunning hardwood floors, bathed in natural light, and anchored by a cozy gas log fireplace. This space is ideal for gathering or unwinding. The main-level master suite is a true retreat, featuring tons of space, gorgeous tray ceilings, and offering a spacious walk-in closet, double-sink vanity, garden tub with separate shower and plenty of privacy. The kitchen is a true chef’s delight with granite countertops, stainless steel appliances, and ample storage, flowing seamlessly into both the formal living room and casual dining area. Not only do you have 3 spacious bedrooms upstairs but also two versatile flex rooms, this home offers endless possibilities for a home office, playroom, or hobby space. The outdoor oasis is perfect for entertaining or relaxing, featuring a large screened-in porch, expansive deck, and a privacy fenced backyard. Residents also enjoy neighborhood amenities, including a community pool, clubhouse, scenic walking trails, and lake access. The location combines the best of rural tranquility and city convenience. Make 606 Montague Dr your forever home before Christmas! Where character meets comfort, and elegance meets everyday living this one is a showstopper, make sure to schedule your showing today.
$363,000
100 Highland Easley, SC 29640
- Type:
- Other
- Sq.Ft.:
- n/a
- Status:
- NEW LISTING
- Beds:
- 3
- Lot size:
- 0.31 Acres
- Year built:
- 1966
- Baths:
- 2.00
- MLS#:
- 1541572
ADDITIONAL INFORMATION
Looking for a home that has a modern finishes with a touch of old charm? This stunning 3BR - 2BA Ranch is just that plus it's in a great location! Walking distance to Downtown Easley, the Silos, Doodle Trail and Hagood Park. Step inside to an open living area with so much potential for entertaining. Vaulted ceiling, fireplace with gas logs, granite countertps, kitchen island, built in cabinetry and your own at home coffee bar. All appliances will convey with the home: Stove, Dishwasher, Microwave, Refrigerator, Wine Cooler, Washer & Dryer. Primary bedroom features barn doors, dual closets and a gorgeous bathroom that includes a walk-in shower with double shower heads. Ceramic tile accents throughout the home really bring out the character of the place. Fenced in backyard that includes a deck, fire pit area plus a large patio with a Gazebo. Projector screen is included with the Gazebo. A great space to watch the big game! Extra storage is covered with the 12x20 Storage building in the back. Other items are negiotiable (furniture, security cameras & sensors).
$549,900
167 Fruit Mountain Easley, SC 29640
Open House:
Friday, 11/15 4:00-6:00PM
- Type:
- Other
- Sq.Ft.:
- n/a
- Status:
- NEW LISTING
- Beds:
- 4
- Lot size:
- 1.03 Acres
- Baths:
- 4.00
- MLS#:
- 1541454
ADDITIONAL INFORMATION
Welcome to your dream home where no stone has been left unturned! This exquisite four-bedroom, 3.5-bathroom ranch residence boasts 3,500 sq. ft. of beautifully designed living space, nestled on a sprawling 1-acre lot with TONS of upgrades including but not limited to NEW ROOF, NEW GUTTERS, NEW WINDOWS, NEW HVAC, NEW DECK, NEW LVP FLOORS, NEW KITCHEN, NEW BATHROOMS, FRESH PAINT AND BRAND NEW APPLIANCES. The inviting exterior leads you into a stunning interior featuring a magnificent stone wood-burning fireplace, vaulted ceilings, and rustic beams that add warmth and character. This vast living room space is massive and opens up to the new deck overlooking your pool adding even more square footage and making for the perfect indoor/outdoor living. Through the living room, step into the chef’s kitchen, where culinary dreams come true! Outfitted with high-end stainless steel appliances, a stylish stone backsplash, SUPER DURABLE QUARTZ countertops and a convenient pot filler, this kitchen is perfect for entertaining. The main level also features a beautifully designed laundry room with lots of storage and durable, waterproof LVP floors throughout for easy maintenance. Retreat to the luxurious primary bedroom suite on the main floor with beautiful views out your window to the pool and private yard. The ensuite comes complete with a tranquil soaker tub and a spacious shower, providing the perfect oasis for relaxation. The expansive basement is a true highlight of this home, featuring a dedicated workout room and a huge flex space perfect for a pool table. Enjoy cozy evenings by the woodstove fireplace and dry bar (complete with drink cooler). Use the bedroom as a home office or if you don't need so much space- this can easily be converted into secondary living quarters with it's separate entrance and separate bathroom- perfect for rental income or hosting guests. Outside, the property is an entertainer's paradise, complete with a brand new liner in the inground pool, brand new deck, and plenty of space to spread out. The beautiful mature landscaping gives the home a true feeling of privacy and makes it an ideal spot for outdoor gatherings or quiet evenings at home. Conveniently located just 5 minutes from downtown Easley, 20 minutes from Clemson, and 25 minutes from downtown Greenville, this home combines the tranquility of suburban living with easy access to local amenities. Don’t miss your chance to own this remarkable property, where modern luxury meets rustic charm! Schedule your showing today! Owner is a SC real estate agent.
$269,590
222 Mable Leaf Easley, SC 29640
- Type:
- Other
- Sq.Ft.:
- n/a
- Status:
- NEW LISTING
- Beds:
- 3
- Lot size:
- 0.13 Acres
- Baths:
- 2.00
- MLS#:
- 1541451
- Subdivision:
- Lenhardt Grove
ADDITIONAL INFORMATION
Welcome to Easley, South Carolina, where southern charm meets modern convenience! This delightful town boasts a unique blend of character, with charming restaurants dotting its landscape and the nostalgic hum of the railroad track adding to its allure. Nestled in close proximity to both Clemson University and vibrant Greenville via Highway 123, this property offers a perfect blend of a serene hometown feel and easy access to educational and cultural hubs. Explore the best of both worlds in this inviting Southern gem. Lenhardt Grove is a beautiful TREE-LINED community with an established community pool. You won't want to miss our affordable Sanford plan! This home fits so many great features in just under 1200 square feet. It's a single-story home that features 3 beds and 2 full baths. You have an open kitchen/living room space and the kitchen has hard surface counters. The master bedroom features a great walk-in closet, walk-in shower and vanity! The garage is a single-car with deep enough space for storage as well. Don't miss out on this opportunity for this home to be yours! This is an incredible value with all the benefits of new construction and a 2/10 Warranty!
$270,590
219 Mable Leaf Easley, SC 29640
- Type:
- Other
- Sq.Ft.:
- n/a
- Status:
- NEW LISTING
- Beds:
- 3
- Lot size:
- 0.13 Acres
- Baths:
- 2.00
- MLS#:
- 1541448
- Subdivision:
- Lenhardt Grove
ADDITIONAL INFORMATION
Welcome to Easley, South Carolina, where southern charm meets modern convenience! This delightful town boasts a unique blend of character, with charming restaurants dotting its landscape and the nostalgic hum of the railroad track adding to its allure. Nestled in close proximity to both Clemson University and vibrant Greenville via Highway 123, this property offers a perfect blend of a serene hometown feel and easy access to educational and cultural hubs. Explore the best of both worlds in this inviting Southern gem. Lenhardt Grove is a beautiful TREE-LINED community with an established community pool. You won't want to miss our affordable Sanford plan! This home fits so many great features in just under 1200 square feet. It's a single-story home that features 3 beds and 2 full baths. You have an open kitchen/living room space and the kitchen has hard surface counters. The master bedroom features a great walk-in closet, walk-in shower and vanity! The garage is a single-car with deep enough space for storage as well. Don't miss out on this opportunity for this home to be yours! This is an incredible value with all the benefits of new construction and a 2/10 Warranty!
$269,590
222 Mable Leaf Lane Easley, SC 29640
- Type:
- Single Family
- Sq.Ft.:
- n/a
- Status:
- NEW LISTING
- Beds:
- 3
- Baths:
- 2.00
- MLS#:
- 20280950
- Subdivision:
- Lenhardt Grove
ADDITIONAL INFORMATION
Welcome to Easley, South Carolina, where southern charm meets modern convenience! This delightful town boasts a unique blend of character, with charming restaurants dotting its landscape and the nostalgic hum of the railroad track adding to its allure. Nestled in close proximity to both Clemson University and vibrant Greenville via Highway 123, this property offers a perfect blend of a serene hometown feel and easy access to educational and cultural hubs. Explore the best of both worlds in this inviting Southern gem. Lenhardt Grove is a beautiful tree lined community with a pool! You won't want to miss our affordable Sanford plan! This home fits so many great features in just under 1200 square feet. It's a single-story home that features 3 beds and 2 full baths. You have an open kitchen/living room space and the kitchen has hard surface counters. The master bedroom features a great walk-in closet, walk-in shower and vanity! The garage is a single-car with deep enough space for storage as well. Don't miss out on this opportunity for this home to be yours!
$270,590
219 Mable Leaf Lane Easley, SC 29640
- Type:
- Single Family
- Sq.Ft.:
- n/a
- Status:
- NEW LISTING
- Beds:
- 3
- Baths:
- 2.00
- MLS#:
- 20280949
- Subdivision:
- Lenhardt Grove
ADDITIONAL INFORMATION
ESTIMATED COMPLETION September Welcome to Easley, South Carolina, where southern charm meets modern convenience! This delightful town boasts a unique blend of character, with charming restaurants dotting its landscape and the nostalgic hum of the railroad track adding to its allure. Nestled in close proximity to both Clemson University and vibrant Greenville via Highway 123, this property offers a perfect blend of a serene hometown feel and easy access to educational and cultural hubs. Explore the best of both worlds in this inviting Southern gem. Lenhardt Grove is a beautiful tree lined community with a pool! You won't want to miss our affordable Sanford plan! This home fits so many great features in just under 1200 square feet. It's a single-story home that features 3 beds and 2 full baths. You have an open kitchen/living room space and the kitchen has hard surface counters. The master bedroom features a great walk-in closet, walk-in shower and vanity! The garage is a single-car with deep enough space for storage as well. Don't miss out on this opportunity for this home to be yours!
$325,590
217 Mable Leaf Lane Easley, SC 29640
- Type:
- Single Family
- Sq.Ft.:
- n/a
- Status:
- NEW LISTING
- Beds:
- 5
- Baths:
- 3.00
- MLS#:
- 20280948
- Subdivision:
- Lenhardt Grove
ADDITIONAL INFORMATION
SEPTEMBER PROJECTED CLOSING THIS HOME IS ELIGIBLE FOR SPECIAL INCENTIVES WITH OUR PREFERRED LENDER Welcome to Easley, South Carolina, where southern charm meets modern convenience! This delightful town boasts a unique blend of character, with charming restaurants dotting its landscape and the nostalgic hum of the railroad track adding to its allure. Nestled in close proximity to both Clemson University and vibrant Greenville via Highway 123, this property offers a perfect blend of a serene hometown feel and easy access to educational and cultural hubs. Explore the best of both worlds in this inviting Southern gem. Lenhardt Grove is a beautiful tree lined community with a pool! THIS HOME IS IN PERMIT STAGE The Robie is a very impressive plan with 5 bedrooms and 3 full baths nearly 2400 sq ft. Very smartly designed; the open floor allows for a smooth flow of the main living areas making this wonderful for entertaining. The family room is open to the kitchen and dining rooms. The kitchen itself features granite counter tops, loads of counter and cabinet space, island/bar, walk-in pantry and Whirlpool stainless steel appliances. There is a bedroom and full bath privately tucked off the main living area. The stairs lead to a spacious loft on the second level along with 4 bedrooms. The 19x13 master suite has a walk-in closet (with window), full bath with Venetian marble double-sink vanity and very nice sized master shower. Walk-in laundry room is conveniently located upstairs giving quick access to the bedrooms.
$275,900
104 Georges Knoll Easley, SC 29640
- Type:
- Other
- Sq.Ft.:
- n/a
- Status:
- NEW LISTING
- Beds:
- 3
- Lot size:
- 0.85 Acres
- Year built:
- 2003
- Baths:
- 2.00
- MLS#:
- 1541268
- Subdivision:
- Georgetown
ADDITIONAL INFORMATION
Step into a world of vibrant charm at 104 Georges Knoll in Easley, SC, where this single-level, 3-bedroom, 2-bath home stands out with its unique and colorful paint scheme. While the bold colors reflect the sellers' distinctive tastes, they also add a lively touch to the open floor plan, making this home truly one-of-a-kind. Nestled on a generous 0.8-acre lot, this property is a peaceful retreat in a quiet neighborhood, perfect for those who appreciate space, privacy, and tranquility. The yard invites endless possibilities for outdoor activities, gardening, or simply enjoying the serene surroundings; a blank canvas for dreams, providing endless possibilities for creating your own private oasis. Inside, the home is designed for modern living, with an open layout that seamlessly connects the living, dining, and kitchen areas. The kitchen is equipped with contemporary appliances and ample counter space, ideal for culinary enthusiasts. The master suite provides a private sanctuary with garden tub and separate shower, while the additional bedrooms provide comfort and versatility for family or guests. Located conveniently close to both Easley and Greenville, this home provides easy access to city amenities while maintaining a suburban feel. Enjoy local attractions like the Doodle Trail and the vibrant downtown Easley area, known for its diverse dining and shopping options. Embrace the opportunity to own a home that reflects individuality and style at 104 Georges Knoll. With its unique aesthetic and prime location, this property is ready to welcome you into a world of colorful living.
$380,000
102 Park Easley, SC 29640
- Type:
- Other
- Sq.Ft.:
- n/a
- Status:
- Active
- Beds:
- 4
- Lot size:
- 0.28 Acres
- Year built:
- 2022
- Baths:
- 3.00
- MLS#:
- 1540592
ADDITIONAL INFORMATION
Looking for the perfect home close to downtown under 400k? Look no further than 102 Park way. This beautiful 4 bedroom 2 bath is just what you've been looking for. Only 2 years young, with NO HOA on over a quarter acre lot!! Only 4 minutes to downtown Easley, shopping and the doodle trail. As you walk in you are greeted with a large foyer and an open floor plan with laminate flooring throughout. The kitchen boasts granite countertops and stainless steel appliances. Upstairs, the spacious primary bedroom has a large walk-in closet, while the other three bedrooms provide ample room for family and guests. Enjoy outdoor living on the deck or explore the custom-built shed, complete with electricity, heating, and cooling. With no HOA fees and a prime location near downtown Easley, this home is a must-see!
$219,000
152 Rutledge Street Easley, SC 29640
- Type:
- Single Family
- Sq.Ft.:
- 1,215
- Status:
- Active
- Beds:
- 3
- Lot size:
- 0.76 Acres
- Year built:
- 1972
- Baths:
- 2.00
- MLS#:
- 20280834
- Subdivision:
- Other
ADDITIONAL INFORMATION
INVESTOR SPECIAL! This brick ranch home sitting on 0.76 acres with multiple workshop and storage buildings has so much potential to be someone's dream home! This home has 3 bedrooms, a hallway bath with an oversized walk-in shower and one of the bedrooms also has a half bath. The kitchen is spacious and connects to the attached 2-car carport. Between the large living room, separate dining room and connected den, there is lots of room for family gatherings. Also enjoy storage galore! From the 2 storage closets attached to the carport to another detached garage and shed, this home is perfect for someone who loves projects. The fenced in yard is great for pets. Pre-list home inspection is on file, inquire for more details. Home being sold AS-IS.
$175,000
113 Ellenburg Drive Easley, SC 29640
- Type:
- Single Family
- Sq.Ft.:
- n/a
- Status:
- Active
- Beds:
- 4
- Lot size:
- 0.75 Acres
- Baths:
- 3.00
- MLS#:
- 20280892
ADDITIONAL INFORMATION
This property may not be a beauty queen just yet, but give it a glow-up, and it could be crowned “Ms. Easley” in no time! Situated on a spacious3/4-acre lot, just a block from Main Street, this 4,000 sq ft home has the bones and the charm to become a showstopper. Yes, it needs a full renovation (the fire damage saw to that), but its unbeatable location and striking curb appeal make it worth every bit of effort. With a little love(ok a lot ), this downtown charmer will be ready to steal the spotlight.
$209,900
168 Floyd Circle Easley, SC 29640
- Type:
- Mobile Home
- Sq.Ft.:
- 1,344
- Status:
- Active
- Beds:
- 3
- Lot size:
- 0.75 Acres
- Year built:
- 1992
- Baths:
- 2.00
- MLS#:
- 20280879
ADDITIONAL INFORMATION
3 bedroom 2 bathroom home available with many new improvements. Interior improvements include updated sheetrock, new light fixtures and smooth ceilings. Beautiful new hardwood floors. HVAC replaced in 2020. Large workshop by the driveway has power and plenty of room for work or storage. Concrete pad ready to be covered for carport or garage. Out back there an additional storage building also with power. The 27 foot above ground pool has a new pump and liner, pool supplies and equipment convey.
$635,000
128 Rolling Green Easley, SC 29640
- Type:
- Other
- Sq.Ft.:
- n/a
- Status:
- Active
- Beds:
- 3
- Lot size:
- 0.82 Acres
- Year built:
- 2024
- Baths:
- 3.00
- MLS#:
- 1541238
- Subdivision:
- Rolling Green
ADDITIONAL INFORMATION
Golf Course lot! Upscale craftsman new construction home will make your heart throb as soon as you pull up to the property! Exquisite design work & attention to detail can be seen throughout the entire home, inside & out! This home feels like it was custom made to fit your lifestyle & your personal taste. This is just one of those homes you need to admire in person to take in the full experience of what this property truly provides. The house sits on approx 0.825 acres in the quaint Rolling Green community. Lot has been graded for a lovely level front yard & a gently sloping backyard that allows easy access to the CREEK that borders the rear of the property. Landscaping has been completed, drainage has been installed & lovely river rock accents have been added to round out the overall appeal of the yard. Both the walkway & the front porch are poured concrete for a uniform look, easy maintenance & potential disability access. Be sure to note the incredible accent finishes- rock column accents, double Fur wood doors, wood accent ceilings on the porches, canned lighting! The color scheme is stunning; accented with black windows, black metal roofing on the porch & matching shake siding. Through the double front door you will be met with an open concept living area to include the living room, kitchen & dining area! Living room has vaulted ceilings, a modern accent wall & an unbelievable, floor to ceiling, rocked fireplace with ventless gas logs. At the front of the home, off the living room is a private office space. Natural light fills this room - this would make a great office, toy room to close off or your own personal library! The kitchen is enormous! Real wood, soft close cabinets are finished with modern hardware, attractive granite countertops & a lovely backsplash. Kitchen island not only provides extra counter space, but also additional seating. The kitchen has been completed with stainless steel appliances to include: dishwasher, smooth top electric range, a hood that is vented to the exterior, refrigerator & a built-in microwave conveniently located in the island. Walk-in pantry is accessed off the dining room area. The left side of the home are two bedrooms & a Jack & Jill style bathroom. Bathroom can be accessed off both bedrooms, featuring a large double sink vanity providing plenty of counter space & storage. Bathroom has a tub/shower setup with glass sliding doors & finished with ceramic tile floors. The hall provides access to the half bathroom, the attached garage, the laundry room & the primary suite. Luxurious primary suite is what house dreams are made of! Vaulted ceilings, canned lighting & windows overlooking the peaceful view of the yard! The primary closet measures approx 16x7....it's basically the size of a room! Wow! Private bathroom boasts a walk-in tiled shower with glass enclosure. Shiplap accent wall & a large double sink vanity. Finished with modern tile floors & a water closet. For convenience, the laundry room can be accessed from both the hall & the primary bathroom. Premier laundry room features a lovely vanity with a sink & plenty of counter space for folding! This space features extra cabinets for storage. We've saved the best space for last....the rear screened porch! Measuring approx 24x12 in size, finished with composite decking & hidden fasteners for a visually appealing completion. This screened porch is stunning! Matching stained ceilings, fur door, canned lighting & ceiling fans. Enjoy relaxing in this covered space year round! Overlook the rear yard & be delighted by the peaceful sound of the creek. Once on the porch, you might not want to leave! Additional finishes to include: all spray foam insulation with a conditioned attic, waterproof & scratch proof flooring, tankless gas water heater, Low-E windows, 2x6 exterior walls, custom barn doors & trim, vapor has been installed in the crawlspace & a steel door crawlspace entrance. Comes with a termite bond. Home is COMPLETED! No HOA.
$249,900
105 Baker Court Easley, SC 29640
- Type:
- Single Family
- Sq.Ft.:
- n/a
- Status:
- Active
- Beds:
- 2
- Lot size:
- 0.34 Acres
- Year built:
- 1966
- Baths:
- 2.00
- MLS#:
- 20280865
ADDITIONAL INFORMATION
Charming Owner-Occupied Home with Numerous Upgrades This beautiful 2 bed,1.5 bath home, free of HOA restrictions, has array of upgrades and features that make it stand out. Possible 3rd bedroom with changing the dining room back to bedroom. The well-maintained, fenced-in yard provides safe space for outdoor activities. Inside, you'll find cozy gas logs, perfect for chilly evenings. The home also boasts a newer HVAC system and hot water heater, ensuring comfort and efficiency year-round. With a durable 30-year roof, this home is ready to provide peace of mind for years to come. This property has been lovingly cared for by its current owner and is move-in ready.
$230,000
317 E Compass Easley, SC 29640
- Type:
- Other
- Sq.Ft.:
- n/a
- Status:
- Active
- Beds:
- 3
- Lot size:
- 0.06 Acres
- Year built:
- 2022
- Baths:
- 3.00
- MLS#:
- 1541110
- Subdivision:
- North View
ADDITIONAL INFORMATION
Welcome to 317 E Compass Way, a 3-bedroom, 2.5-bathroom townhome in the Northview subdivision. This Abbey Floor plan by Lennar features an open living space with luxury vinyl floors and a kitchen with quartz countertops and stainless steel appliances. The primary bedroom has an en-suite bathroom, while two additional bedrooms and a laundry room are located upstairs. Enjoy outdoor living with a covered front porch, screened back porch, and a backyard with partial privacy fencing. The community offers amenities like a dog park and playground, all just minutes from shopping and Downtown Easley. Ask about how sellers preferred Lender can help you save!
$389,900
504 Ridgeway Court Easley, SC 29640
- Type:
- Single Family
- Sq.Ft.:
- 2,186
- Status:
- Active
- Beds:
- 3
- Lot size:
- 0.58 Acres
- Year built:
- 2001
- Baths:
- 3.00
- MLS#:
- 20280784
- Subdivision:
- Saluda Ridge
ADDITIONAL INFORMATION
Settle into a bit of Southern charm with this dreamy white Cape Cod, nestled just off Saluda Dam Road in Easley, SC. Let me tell you what I absolutely love about this home. First off, that front porch? It’s everything. I can picture myself with a book and a glass of sweet tea, watching the sunset over the countryside. There’s just something about those wide steps and rocking-chair-ready space that feels like pure relaxation. Inside, the warm hardwood floors flow through the main level, filling the family room with character and charm. And oh, the light in this place! Thanks to big, beautiful windows, the whole room glows with natural light. I especially love the fireplace—nothing like a cozy spot to unwind after a long day. The kitchen is probably one of my favorite parts. It’s all white, with cabinets galore—seriously, there’s room for every pot, pan, and snack stash I could dream of. And right off the kitchen is a big deck that feels like my personal haven, with endless views of the Carolina sky. Morning coffee, weekend barbecues, or just a quiet moment outdoors—it’s all better here with nothing but nature behind this home. No backyard neighbors, just peace and privacy! Then, there’s the primary bedroom on the main floor, which is a true retreat. It has those same beautiful hardwoods, and the bathroom is spacious enough for a little spa-like experience whenever you need it. Upstairs, you have two more great bedrooms, a shared bath, and closets with room for days—I could really spread out up there! Now, let me tell you about the basement, because it’s got everything. There’s a workshop area where you can get all my DIY projects done, plus a mechanical room and a two-car garage that even has a yard door for easy in-and-out access to the outdoors. And the extra parking? Let’s just say family gatherings and friend meetups are going to be a breeze. And I love where this home is—just a hop from Greenville, Easley, Pickens, Clemson, and all the best Upstate spots. Whether you are in the mood for a hike, a shopping day, or a lazy afternoon on the Doodle Trail, a quick trip to area lakes, it’s all right here. For me, this home isn’t just a place to live; it’s where I would get to enjoy everything I love about South Carolina living. Stop by the Silo’s for dinner, head over to Capris for a taste of Italy. Watch a game at Easley High under the Friday Night lights. If you know me, you know I love this community. Call me today. Let’s get you home!
$250,000
710 S E Street Easley, SC 29640
- Type:
- Single Family
- Sq.Ft.:
- n/a
- Status:
- Active
- Beds:
- 3
- Lot size:
- 1.03 Acres
- Year built:
- 1956
- Baths:
- 1.00
- MLS#:
- 20280766
- Subdivision:
- Other
ADDITIONAL INFORMATION
Charming brick home in the heart of Easley on a 1 acre lot. You will fall in the love with this home ! Hardwoods under all the carpet except one room. Recent tile and granite updates in the kitchen and bathroom. The great room features a corner fireplace with gas logs viewable from the great room and breakfast/kitchen. The bedrooms are all large with ample closets. Vinyl windows and newer HVAC. The 1 acre yard is amazing. Perfect spot for large gatherings or picnics. So much space to grow the perfect garden. The out building is wired for electricity but not connected. It is being sold "as is". Don't let this gem pass you by!
$380,000
102 Park Way Easley, SC 29640
- Type:
- Single Family
- Sq.Ft.:
- 1,848
- Status:
- Active
- Beds:
- 4
- Lot size:
- 0.28 Acres
- Year built:
- 2022
- Baths:
- 3.00
- MLS#:
- 20280731
ADDITIONAL INFORMATION
Looking for the perfect home close to downtown under 400k? Look no further than 102 Park way. This beautiful 4 bedroom 2 bath is just what you've been looking for. Only 2 years young, with NO HOA on over a quarter acre lot!! Only 4 minutes to downtown Easley, shopping and the doodle trail. As you walk in you are greeted with a large foyer and an open floor plan with laminate flooring throughout. The kitchen boasts granite countertops and stainless steel appliances. Upstairs, the spacious primary bedroom has a large walk-in closet, while the other three bedrooms provide ample room for family and guests. Enjoy outdoor living on the deck or explore the custom-built shed, complete with electricity, heating, and cooling. With no HOA fees and a prime location near downtown Easley, this home is a must-see!

Information is provided exclusively for consumers' personal, non-commercial use and may not be used for any purpose other than to identify prospective properties consumers may be interested in purchasing. Copyright 2024 Greenville Multiple Listing Service, Inc. All rights reserved.

IDX information is provided exclusively for consumers' personal, non-commercial use, and may not be used for any purpose other than to identify prospective properties consumers may be interested in purchasing. Copyright 2024 Western Upstate Multiple Listing Service. All rights reserved.

