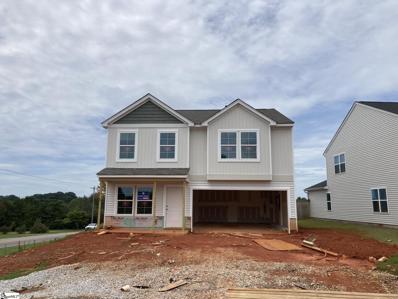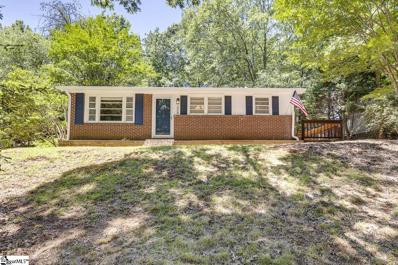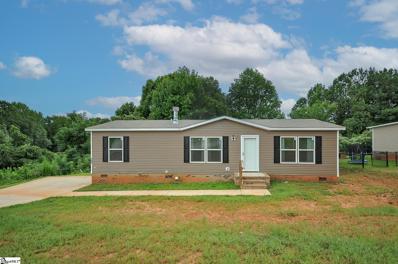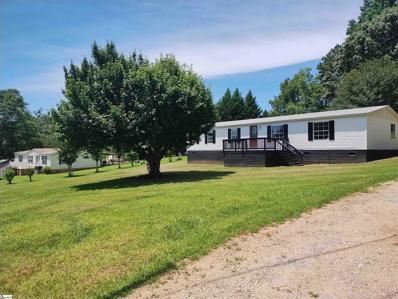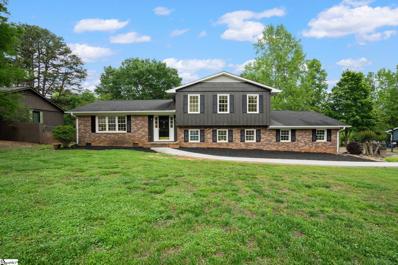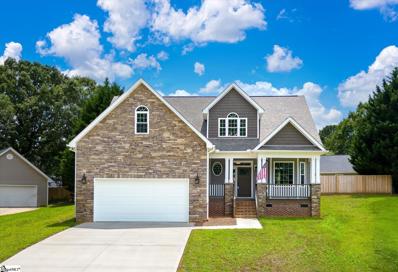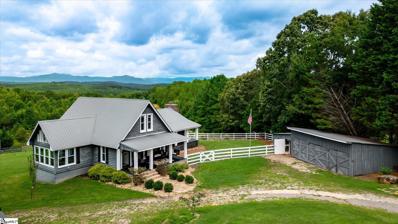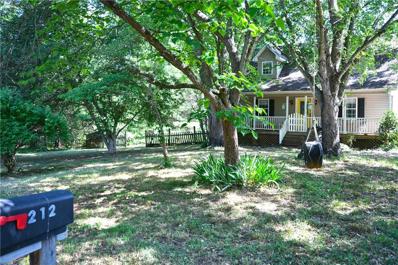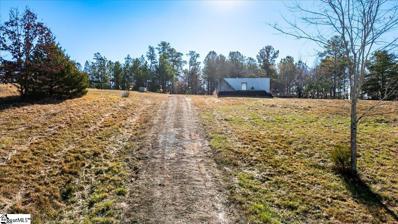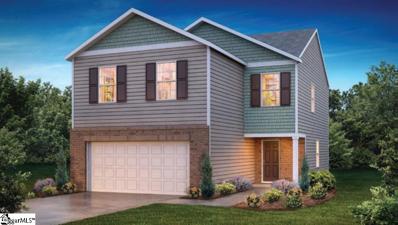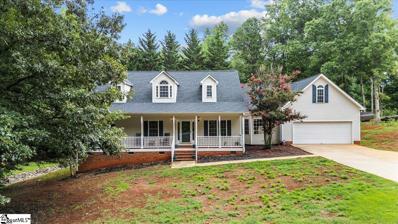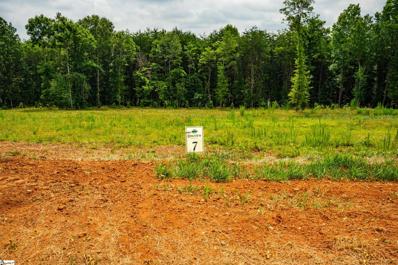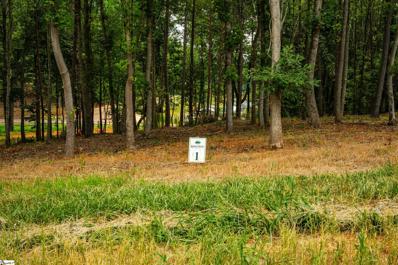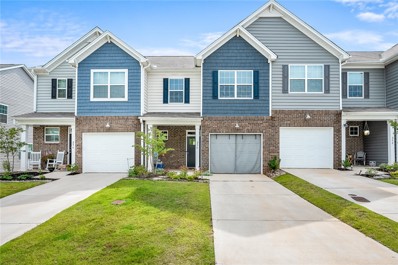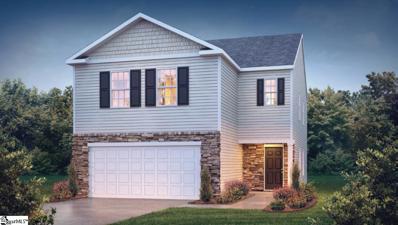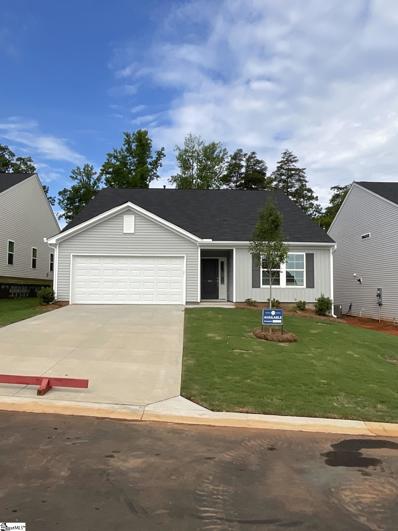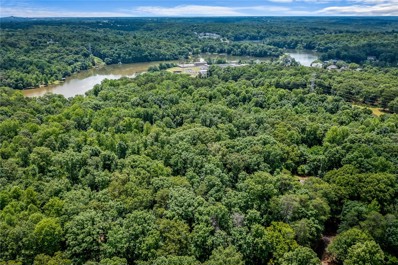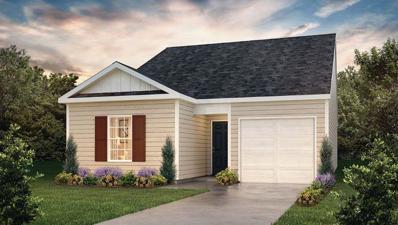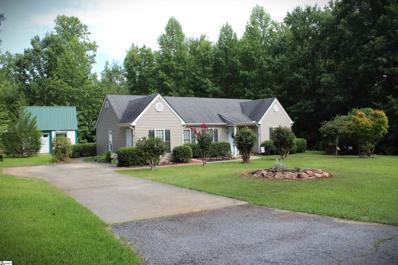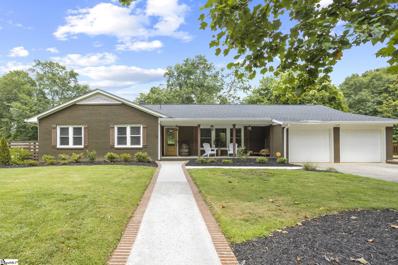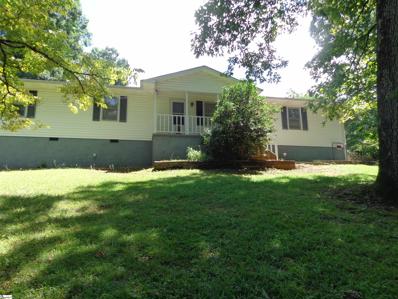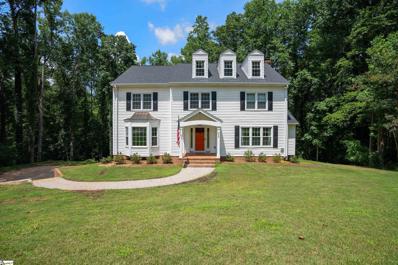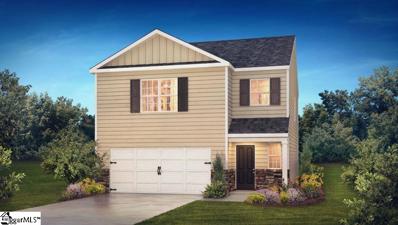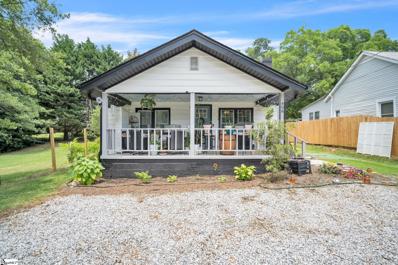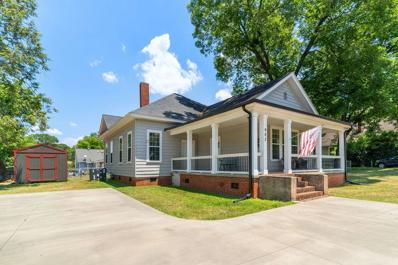Easley SC Homes for Rent
$319,000
532 Anna Gray Lot 1 Easley, SC 29640
- Type:
- Other
- Sq.Ft.:
- n/a
- Status:
- Active
- Beds:
- 4
- Lot size:
- 0.12 Acres
- Baths:
- 3.00
- MLS#:
- 1533004
- Subdivision:
- North View
ADDITIONAL INFORMATION
This beautiful two-story home features four bedrooms and two-and-one-half bathrooms. Upon entering from the attached two-car garage, you'll find the heart of the home-the inviting kitchen and adjacent eat-in area seamlessly connect to the great room. A conveniently placed formal dining room awaits just by the front door. The second level of the home features the primary bedroom, which leads to an elegant primary bathroom with a linen closet and access to a generously sized walk-in closet. For added convenience, the laundry room is thoughtfully situated just outside the primary bedroom, making laundry day a breeze. Additionally, three spare bedrooms on this level are easily accessible from a well-appointed full bathroom. A covered back patio completes this home, making it perfect for enjoying outdoor living
$199,900
308 Mcbee Easley, SC 29640
- Type:
- Other
- Sq.Ft.:
- n/a
- Status:
- Active
- Beds:
- 3
- Lot size:
- 0.29 Acres
- Year built:
- 1959
- Baths:
- 1.00
- MLS#:
- 1531777
- Subdivision:
- Other
ADDITIONAL INFORMATION
This in town FULL BRICK home is YOUR “HOUSE ON THE HILL” FOOTHILLS RETREAT! Boasting a NEW ROOF and NEWLY REFINISHED HARDWOOD FLOORS + a 2018 HVAC that is recently serviced…the big-ticket items are DONE! ** ALL APPLIANCES REMAIN *** The deck is amazing and a place you will enjoy relaxing on after a long day. Private back yard with storage building and plenty of parking behind the home. The neighborhood is very walkable (lots of trees) and the lot will give you the feeling you are in the mountains. The seller will miss the magical view across the road of Brushy Creek shoals and hearing the gentle flow of water while relaxing on the side deck.
$224,900
107 Breanna Easley, SC 29640
- Type:
- Other
- Sq.Ft.:
- n/a
- Status:
- Active
- Beds:
- 3
- Lot size:
- 0.24 Acres
- Baths:
- 2.00
- MLS#:
- 1532712
- Subdivision:
- Fox Den
ADDITIONAL INFORMATION
Welcome to your dream home! This nearly new 3-bedroom, 2-bath mobile home combines modern convenience with serene privacy. Situated in a prime central location, this single-level residence boasts an easily accessible back porch and a private, paved driveway ideal for long vehicles. Step inside to discover a large great room that seamlessly flows into a spacious and stylish kitchen, perfect for both everyday living and entertaining. The home features tasteful finishes throughout and a thoughtfully designed layout that maximizes both comfort and functionality. Enjoy the practicality of a mudroom with laundry hookups, and retreat to the master suite offering dual sinks, a walk-in closet, and ample space to unwind. The property includes a fenced yard, providing a secure space for relaxation and play, set against a backdrop of private woods. Don't miss this opportunity to own a slice of tranquility in a convenient location. Your perfect home awaits at 107 Breanna Court!
$199,900
545 Old Cedar Rock Easley, SC 29640
- Type:
- Other
- Sq.Ft.:
- n/a
- Status:
- Active
- Beds:
- 3
- Lot size:
- 0.75 Acres
- Year built:
- 1992
- Baths:
- 2.00
- MLS#:
- 1530395
ADDITIONAL INFORMATION
This home is a 3 bedroom 2 bath manufactured home on a permanent foundation and is de-titled. It sits on .75ac. There is a small outbuilding tucked in the back for any yard tools or storage needs. The home has been freshly painted throughout. New vinyl flooring has been installed. The living room is very spacious with a sliding glass door that leads out to a new deck on the rear of the home. It is located very close to all the activities downtown Easley has to provide without being in the city limits. Very peaceful area.
$429,900
108 Windamere Easley, SC 29640
- Type:
- Other
- Sq.Ft.:
- n/a
- Status:
- Active
- Beds:
- 3
- Lot size:
- 0.62 Acres
- Baths:
- 3.00
- MLS#:
- 1533938
- Subdivision:
- Burdine Springs
ADDITIONAL INFORMATION
This is an incredible opportunity to purchase a fully renovated 3 bedroom/3 bathroom home in one of Easley’s most desired neighborhoods, Burdine Springs. The sellers have transformed this home from top to bottom - think HGTV extreme makeover. It’s hard to pick a favorite feature. The all new kitchen features top of the line quartz countertops, subway tile backsplash and all new appliances. You will SWOON over the sunroom on the lower level. You can gaze at the picturesque neighborhood pond year round, without breaking a sweat. The den, off the kitchen, features a mature fireplace. On the main level, you are greeted by a traditional foyer, large living room and dining room. On the second level, you will find one of the largest primary suites in all of Easley. The walk-in shower steals the spotlight in the bathroom renovation. You will also find a guest bedroom and bathroom on this level. This home has it all - including a large office, screened porch and pond. The sellers have replaced all of the windows in the home. The sellers have also recently replaced the shingles. They've done all of the hard work for you. There is natural light galore in every room. Bring your fishing pole. The pond is stocked. The sellers have recently replaced the dock and sodded the backyard. Come be the envy of the neighborhood. Book your showing today!
$449,500
128 Carlissa Easley, SC 29640
- Type:
- Other
- Sq.Ft.:
- n/a
- Status:
- Active
- Beds:
- 3
- Lot size:
- 0.24 Acres
- Baths:
- 3.00
- MLS#:
- 1533724
- Subdivision:
- Other
ADDITIONAL INFORMATION
NEW CONSTRUCTION - NO HOA - GREAT LOCATION. 128 Carlissa Court is a custom home is in the Cedars at Maryann community, conveniently located near the city of Easley, only 15 miles to downtown Greenville, and minutes to shopping and dining. This gorgeous custom home has 3 bedrooms (a finished room over the garage that could be a 4th), 2.5 bathrooms, and is nestled on a private 0.24-acre cul-de-sac lot. The property has wonderful curb appeal featuring a charming front porch, an architectural shingled roof, and stately stone and dark grey vinyl siding. Upon entering the home, you will be welcomed by an impressive 2-story foyer. To the left of the foyer is an elegant formal dining room that overlooks the front yard. The living areas of the main level include the formal dining room, a great room, kitchen, and breakfast room. These spaces have an open concept layout creating great flow for family gatherings or entertaining. The kitchen is modern and features custom cabinets, gleaming granite countertops, a stylish tile backsplash, a breakfast bar, and stainless appliances. There is a bright and airy breakfast room ideal for informal dining that leads out to a covered porch area perfect for grilling, alfresco dining, or simply enjoying nature in the serene backyard. The spacious family room has a soaring cathedral ceiling, tons of natural light, and a floor to ceiling gas stone fireplace that is sure to impress. Also, privately tucked off the rear of the first floor is a relaxing owner's suite with trey ceiling complete with a walk-in closet, charming bay window, and a private bath that has a free-standing tub, a separate shower, and a dual sink vanity. Rounding out the main level is a half bath for guests, and a laundry room which has access the two-car attached garage making off-loading groceries and shopping items a breeze. The grand staircase leads to a landing that features a continuation of the gorgeous iron railings and lighting featured throughout the home. This landing area overlooks the great room and the foyer. On the second story level you will find two additional bedrooms each with a double closet, a full bathroom, and a large finished room over the garage that could be a theater room, home office, home gym, playroom, teen hangout, or a 4th bedroom if needed - the possibilities are endless. Attention to detail is evident at this beautifully designed home that offers a great lifestyle opportunity.
$875,000
619 Little Pond Easley, SC 29640
- Type:
- Other
- Sq.Ft.:
- n/a
- Status:
- Active
- Beds:
- 3
- Lot size:
- 7.2 Acres
- Baths:
- 4.00
- MLS#:
- 1533635
ADDITIONAL INFORMATION
You may wait a lifetime to find views like this. Situated on 7 scenic acres, this home offers more than just a place to rest—it offers an unparalleled experience. • Experience Fall's Splendor. • Experience Gatherings Under the Pavilion. • Experience Elevated Farm Life. • Experience The Creation of Lasting Memories. • Experience Waking Up to Perfection: Start each day with a postcard-perfect view, every single day. • Classy Country Chic: Experience the seamless blend of rustic charm and modern elegance in this 3 Br 2 Ba home. • Rustic Elegance: Admire the exposed wood beams and cabin-style living room that exude warmth and sophistication. The 28x40 pavilion also includes a building with (separate septic & power) two bathrooms, a kitchen and sitting area that could easily be converted into a separate apartment. A cultivated garden with 5 blueberry bushes, 5 peach, 2 pear, 6 apple trees, muscadine vine, a 3 red grape vines. 3 door pole barn, goat stall, chicken coop, covered tractor parking, and two sheds. The two acres around the home are fenced. With an acceptable offer, the goats chickens, and guineas will remain. Conveniently located just 15 minutes from Downtown Easley, Table Rock State Park & Downtown Travelers Rest, and 25 minutes from Downtown Greenville, this property offers the perfect blend of seclusion and accessibility. In addition to the breathtaking views, the land is versatile and ideal for high-end uses such as a private farm, exclusive entertainment space, or even a personal driving or shooting range. Natural buffers ensure complete privacy, making it your perfect sanctuary. This rare opportunity combines luxury, beauty, and functionality, offering a lifestyle that’s second to none. Don’t miss the chance to own this extraordinary piece of paradise.
$248,000
212 Clear Creek Easley, SC 29640
ADDITIONAL INFORMATION
DOLL HOUSE in DACUSVILLE! Say what? Yep, it is true! This sweet, traditional cape cod with a wonderful level lot awaits you! The primary bedroom is downstairs and the two spacious size bedrooms upstairs are everything a growing family need. You will imagine making a ton of memories here the minute you see the tire swing. Award winning schools are nearby. The only thing needed is a little vision to make it your own. Call today.
$139,900
405 Mulberry Easley, SC 29640
- Type:
- Land
- Sq.Ft.:
- n/a
- Status:
- Active
- Beds:
- n/a
- Lot size:
- 1.2 Acres
- Baths:
- MLS#:
- 1533487
- Subdivision:
- Other
ADDITIONAL INFORMATION
Experience the perfect blend of beauty, country living, and big mountain views at this remarkable 1.2-acre lot, offering one of the most spectacular views in the upstate. Expansive panorama of the Blue Ridge Mountains, including stunning 15-mile views of Table Rock, Bad Creek, and beyond. Situated just over a mile from the popular Doodle Trail and a mere two miles from the heart of Downtown Easley (and hospital) , this location offers the best of both worlds. Downtown Easley is undergoing a remarkable resurgence, boasting an array of over 30 restaurants, shops, hospital and a lively calendar of community events. And for those seeking the vibrant culture and amenities of Downtown Greenville, it's only a quick 30-minute drive away. Don't miss this opportunity to build your dream home in this serene yet conveniently located land. Note: Water, power, and driveway are in place.
$311,590
214 Mable Leaf Easley, SC 29640
- Type:
- Other
- Sq.Ft.:
- n/a
- Status:
- Active
- Beds:
- 4
- Lot size:
- 0.11 Acres
- Year built:
- 2024
- Baths:
- 3.00
- MLS#:
- 1533290
- Subdivision:
- Lenhardt Grove
ADDITIONAL INFORMATION
THIS HOME IS A JULY PROJECTED COMPLETION AND CURRENTLY HAS INCENTIVES RATE AND CLOSING COST. ASK ONSITE FORDETAILS Welcome to Easley, South Carolina, where southern charm meets modern convenience! This delightful town boasts a unique blend of character, with charming restaurants dotting its landscape and the nostalgic hum of the railroad track adding to its allure. Nestled in close proximity to both Clemson University and vibrant Greenville via Highway 123, this property offers a perfect blend of a serene hometown feel and easy access to educational and cultural hubs. Explore the best of both worlds in this inviting Southern gem. Lenhardt Grove is a beautiful TREE-LINED community with an established community pool! Upon entry to the Aisle you will notice how open and spacious the main living area is from the open kitchen overlooking the family and dining rooms to nice natural light that fills the home. Granite counter tops, island/bar, plenty of cabinet space, and Whirlpool stainless steel appliances all help to create a beautiful and very functional kitchen. Great upstairs design with two secondary bedrooms to one side of the home and a third bedroom just on the other side of the laundry room. The master bedroom has privacy from the other three bedrooms and features a full bath with double-sinks vanity made of Venetian marble. In fact, the secondary bathroom also has double-sink vanity. Included also is the Home is Connected smart home package and all the money-saving, energy efficient features of a BRAND NEW HOME with WARRANTIES FROM THE LARGEST BUILDER IN THE USA!
$395,000
103 Taxiway Easley, SC 29640
- Type:
- Other
- Sq.Ft.:
- n/a
- Status:
- Active
- Beds:
- 5
- Lot size:
- 0.76 Acres
- Baths:
- 3.00
- MLS#:
- 1533189
- Subdivision:
- Williamsport
ADDITIONAL INFORMATION
A spacious home in the Williamsport Air Park community, ideal for the whole family. This beautiful 5-bedroom, 3-bathroom property in Easley offers excellent amenities and is conveniently close to local restaurants and shopping. The home features ample storage, a workbench in the garage, and access to the Williamsport Air Strip for both flying and recreational use. There is plenty of room for entertaining inside and out. Backyard living provided by a covered patio that walks out to a sundeck. Recent updates include a new roof (June 2023), stainless steel appliances, and a washer and dryer for the new owner.
$195,000
Longview Carolina Easley, SC 29640
- Type:
- Land
- Sq.Ft.:
- n/a
- Status:
- Active
- Beds:
- n/a
- Lot size:
- 1.2 Acres
- Baths:
- MLS#:
- 1533046
- Subdivision:
- Longview Carolina
ADDITIONAL INFORMATION
This 1.2-acre lot, nestled in an open meadow with optimal southern exposure, offers an ideal setting for your dream home and garden within the Longview Carolina community! Located in a beautiful, gated agrihood, Longview Carolina is nestled in the foothills of the Blue Ridge Mountains, offering a harmonious blend of nature and modern amenities. This unique community is just minutes from Downtown Easley and conveniently positioned between Greenville and Clemson. Developed by the same visionary behind Riverstead and the Cliffs Communities, Longview Carolina stands out as a premier 180-acre resilient living community. Designed for those who value sustainability, community, and lifelong learning, Longview Carolina offers a distinctive living experience that seamlessly integrates modern comforts with the tranquility of nature. The community features 89 lots ranging from 0.57 to 2.24 acres, with prices between $120,000 and $350,000, catering to a variety of preferences and needs. Longview Carolina boasts 60 acres of dedicated green space, including over 2 miles of hiking and biking trails, pickleball courts, a swimming pool, and a mountain top facility. This facility provides breathtaking 50+ mile panoramic views of the Blue Ridge Escarpment, stretching from Georgia to North Carolina—an opportunity to experience the beauty of the mountains. A central feature of Longview Carolina is its working organic farm, structured as a Community Supported Agriculture (CSA) program. Residents can enjoy fresh produce and eggs, fostering a close connection to nature and sustainable living. For those seeking adventure, the nearby Doodle Trail offers an 8-mile path connecting Pickens to Downtown Easley. Longview Carolina provides a vibrant lifestyle that feels worlds apart yet remains conveniently close to all the essentials. Discover the exceptional quality and community spirit that define Longview Carolina, where nature, community, and modern conveniences converge in perfect harmony.
$165,000
Mountain Top Easley, SC 29640
- Type:
- Land
- Sq.Ft.:
- n/a
- Status:
- Active
- Beds:
- n/a
- Lot size:
- 0.66 Acres
- Baths:
- MLS#:
- 1533026
- Subdivision:
- Longview Carolina
ADDITIONAL INFORMATION
This 0.66-acre lot, nestled in the heart of Longview Carolina, features beautiful mature hardwoods, providing a serene and natural setting for your dream home. Located in a unique, gated agrihood, Longview Carolina offers a harmonious blend of nature and modern amenities, making it an ideal place for those who value sustainability and community living. Positioned in the foothills of the Blue Ridge Mountains, Longview Carolina is just minutes from Downtown Easley and strategically situated between Greenville and Clemson. This 180-acre resilient living community was developed by the same visionary behind Riverstead and the Cliffs Communities, ensuring a high level of quality and attention to detail. Longview Carolina features 89 lots, ranging from 0.57 to 2.24 acres and priced between $120,000 and $350,000, catering to a variety of preferences and needs. The community boasts 60 acres of dedicated green space, including over 2 miles of hiking and biking trails, pickleball courts, a swimming pool, and a mountain top facility. This facility offers breathtaking panoramic views of the entire Upstate, stretching from Georgia to North Carolina, providing an unparalleled natural experience. Central to Longview Carolina's appeal is its working organic farm, structured as a Community Supported Agriculture (CSA) program. Residents can enjoy fresh produce and eggs, fostering a close connection to nature and sustainable living. For those seeking adventure, the nearby Doodle Trail offers an 8-mile path connecting Pickens to Downtown Easley. Longview Carolina provides a vibrant lifestyle that feels worlds apart yet remains conveniently close to all the essentials. Discover what it means to live "World's Apart, Yet Minutes Away!"
$249,999
254 E Compass Easley, SC 29640
- Type:
- Townhouse
- Sq.Ft.:
- 1,634
- Status:
- Active
- Beds:
- 3
- Year built:
- 2023
- Baths:
- 3.00
- MLS#:
- 20277191
- Subdivision:
- Northview
ADDITIONAL INFORMATION
**Assumable Loan at 5.6%** Welcome to this charming townhouse in Easley, where the owners have added exceptional curb appeal that invites you to feel right at home. As you step inside, you'll be greeted by an open floor plan that seamlessly connects the kitchen and living area. The kitchen features elegant quartz countertops, stylish subway tile, and a convenient eat-in area. The kitchen opens up to the inviting living space, perfect for relaxing or entertaining guests. The rear of the home offers a private patio, providing a tranquil outdoor retreat. The backyard has a storage shed included with the sale, offering additional storage space. Upstairs, you'll find two guest bedrooms and a full bathroom, ideal for accommodating family or visitors. The owner's suite is a spacious haven with a large walk-in closet and an en-suite bathroom. The en-suite features a generous walk-in tiled shower and double sinks for added luxury. The owners have enhanced the home with ceiling fans and an epoxy-sealed garage, which they use as a fun flex space. Modern conveniences include a Ring camera and a keyless entry door for added security and peace of mind. This home is conveniently located near shopping, doctor's offices, schools, and hospitals. The community features a dog park and playground and is just minutes away from downtown Greenville, where you'll find an array of restaurants and activities to enjoy. Don't miss the opportunity to make this beautiful townhouse your new home!
$304,900
210 Mable Leaf Easley, SC 29640
- Type:
- Other
- Sq.Ft.:
- n/a
- Status:
- Active
- Beds:
- 4
- Lot size:
- 0.11 Acres
- Year built:
- 2024
- Baths:
- 3.00
- MLS#:
- 1532864
- Subdivision:
- Lenhardt Grove
ADDITIONAL INFORMATION
Welcome to Easley, South Carolina, where southern charm meets modern convenience! This delightful town boasts a unique blend of character, with charming restaurants dotting its landscape and the nostalgic hum of the railroad track adding to its allure. Nestled in close proximity to both Clemson University and vibrant Greenville via Highway 123, this property offers a perfect blend of a serene hometown feel and easy access to educational and cultural hubs. Explore the best of both worlds in this inviting Southern gem. Lenhardt Grove is a beautiful TREE-LINED community with an established community pool! TO BE BUILT Boastful is the perfect way to describe the Elston. At just under 2200 sqft this 4 bedrooms and 2.5 bath craftsman presents a large 29x15 great room. Kitchen has an island/bar, granite counters, Whirlpool stainless steel appliances, and a very open concept great for entertaining. The entire downstairs would be wonderful for gatherings. Upstairs there is spacious loft, split bedroomfloor plan, secondary bathroom with double-sink vanity and walk-in laundry room. The master suite has incredibly largewalk-in closet, full bath with Venetian marble double-sink vanity, and nice sized master shower. Included also is the Home is Connected smart home package and all the money-saving, energy efficient features of a BRAND NEW HOME with WARRANTIES FROM THE LARGEST BUILDER IN THE USA!
- Type:
- Other
- Sq.Ft.:
- n/a
- Status:
- Active
- Beds:
- 3
- Lot size:
- 0.15 Acres
- Baths:
- 2.00
- MLS#:
- 1532861
- Subdivision:
- North View
ADDITIONAL INFORMATION
Welcome home to the Gwinnett, a beautiful ranch-style home with an open floorplan! Along with three bedrooms and two bathrooms, this home features a kitchen with a large island and pantry, upgraded cabinets, stainless steel appliances, and a pantry that is open to the great room and eat-in area. The great room opens to a covered porch that overlooks your private backyard. The primary bedroom is split from the secondary bedrooms and features dual walk-in closets with laundry access, dual linen closets, and a water closet. Both bathrooms boast granite countertops. The laundry room is conveniently located off of the garage entry and primary walk-in closet. Luxury vinyl plank flooring elevates the space, running throughout the entire home.
$59,000
0 Pistol Club Easley, SC 29640
- Type:
- Land
- Sq.Ft.:
- n/a
- Status:
- Active
- Beds:
- n/a
- Lot size:
- 0.78 Acres
- Baths:
- MLS#:
- 20276911
- Subdivision:
- Indian Forest
ADDITIONAL INFORMATION
Build your dream home in this established community. This residential lot is level and with some clearing would be perfect for your custom home! There is access to public water and electricity available. Located only minutes from Saluda Lake this lot boasts mature trees, a quite surrounding, and a short drive to Easley, Greenville, or Anderson.
$249,900
212 Mable Leaf Easley, SC 29640
- Type:
- Single Family
- Sq.Ft.:
- 1,249
- Status:
- Active
- Beds:
- 3
- Baths:
- 2.00
- MLS#:
- 20277263
- Subdivision:
- Lenhardt Grove
ADDITIONAL INFORMATION
Welcome to Easley, South Carolina, where southern charm meets modern convenience! This delightful town boasts a unique blend of character, with charming restaurants dotting its landscape and the nostalgic hum of the railroad track adding to its allure. Nestled in close proximity to both Clemson University and vibrant Greenville via Highway 123, this property offers a perfect blend of a serene hometown feel and easy access to educational and cultural hubs. Explore the best of both worlds in this inviting Southern gem. Lenhardt Grove is a beautiful tree lined community with a pool! You won't want to miss our affordable Sanford plan! This home fits so many great features in just under 1200 square feet. It's a single-story home that features 3 beds and 2 full baths. You have an open kitchen/living room space and the kitchen has hard surface counters. The master bedroom features a great walk-in closet, walk-in shower and vanity! The garage is a single-car with deep enough space for storage as well. Don't miss out on this opportunity for this home to be yours!
$274,900
108 Shady Easley, SC 29640
- Type:
- Other
- Sq.Ft.:
- n/a
- Status:
- Active
- Beds:
- 3
- Lot size:
- 0.57 Acres
- Year built:
- 2002
- Baths:
- 2.00
- MLS#:
- 1526266
- Subdivision:
- Hickory Heights
ADDITIONAL INFORMATION
PRICE IMPROVEMENT, ONE YEAR HOME WARRANTY AND $3000 ALLOWANCE FOR UPDATES AS YOU DESIRE!!!! This comfortable 3 bedroom 2 bath home sits nestled in the highly desired Dacusville school district. The home features a split floor plan with a large master suite, walk in closet, step in shower and private entry from the driveway. The living/dining room area is generous enough for all the comforts of eating, entertaining or just a night in to enjoy your home. The bedrooms are spacious with generous side closets. There is also a linen closet and a coat closet in the hallway, just outside the main bath. The kitchen is cozy with plenty of cabinets and anchored by a walk in laundry room. The patio out back is perfectly private, surrounded by a nice flat yard, trees and mature landscaping. The small detached garage has a roll up door with a yard entrance, metal roof, wired, lighting, loft with stairs, and workbench area. There is another unfinished outbuilding out back that has great potential to suit your needs. All appliances remain including refrigerator, dishwasher, stove and built in microwave. The seller is offering a one year home warranty for your peace of mind and a $3000 allowance to update floorcoverings or apply as you desire. There is also an adjacent wooded lot available for purchase.
$575,640
302 N B Easley, SC 29640
- Type:
- Other
- Sq.Ft.:
- n/a
- Status:
- Active
- Beds:
- 4
- Lot size:
- 0.4 Acres
- Year built:
- 1960
- Baths:
- 3.00
- MLS#:
- 1531807
- Subdivision:
- Northside
ADDITIONAL INFORMATION
Welcome to 302 N B Street, situated on a gorgeous, established street only a block away from Downtown Easley. Fully renovated in 2021, this home boasts an open floor plan with multiple options for living and dining spaces. The front space with large windows is currently set up as a spacious formal dining. Enjoy a comfortable living room with windows overlooking the backyard, situated around a gas log fireplace. Breakfast nook set up between the kitchen and living room. And a sunroom off of the kitchen to serve as a den, play space, or any space your home needs--plus access to deck! Updated kitchen with custom cabinetry, granite countertops, and stainless steel appliances. Primary suite on main level with walk-in closet and full bathroom with double vanity, soaking tub, and glass & tile shower. Additional bedroom and full bathroom on the main level. Walk out lower level with flex room and secondary living quarters with separate entrance. Basement apartment includes kitchen, two bedrooms, full bathroom, and laundry room. Spacious property with large fenced yard. Schedule your appointment to see this home today!
$250,000
174 Jameson Easley, SC 29640
- Type:
- Other
- Sq.Ft.:
- n/a
- Status:
- Active
- Beds:
- 3
- Lot size:
- 1.1 Acres
- Year built:
- 1984
- Baths:
- 2.00
- MLS#:
- 1531711
- Subdivision:
- Williamsport
ADDITIONAL INFORMATION
PRICE IMPROVEMENT - Well maintained home on 1+ acres in the popular Easley area. (Williamsport community) Convenient to shopping and restaurants and the beautiful mountains at Table Rock. Spacious living room with hardwood floors. Kitchen/breakfast room combination. Roof 7 years old. Workshop area in garage is a plus. 2 car attached garage. Outside building for storage. Whether you are a pilot or just like to watch airplanes, this is a great home for you! Easy to show. ( There are footings and significant work already completed out back for a 50x50 hanger with basement.)
$574,900
312 Heathwood Easley, SC 29640
Open House:
Sunday, 9/29 2:00-4:00PM
- Type:
- Other
- Sq.Ft.:
- n/a
- Status:
- Active
- Beds:
- 4
- Lot size:
- 0.95 Acres
- Baths:
- 4.00
- MLS#:
- 1531645
- Subdivision:
- Heathwood
ADDITIONAL INFORMATION
Buyer agents welcome! Welcome home to this traditional updated beauty in the established Heathwood Community. Well positioned on an almost acre lot, this home checks all the boxes. Home owners have taken this home to the next level with beautiful stone work at the front entry, redesigned and professionally built retaining wall, added additional green space and added sided irrigation. Upon entering the new front candy apple red door, note the natural light in both the dining and living room. In keeping with the traditional floor plan, the home allows for private dining, with entry into the beautiful kitchen open to the comfortable great room. The sellers favorite feature of this home is the updated screened porch with new ceiling fan, TV sound bar and post, and views of the private backyard! This is an additional living space fabulous for entertaining! Second level provides large primary bedroom with walk in closet and gorgeous bath with private water closet. 3 Bedrooms with 2 updated baths also on second level. Dreams of creating your own man cave or studio? Look no further than the huge original carpeted walk up attic. Walk out basement is finished with freshly painted walls, interior access, a rec room and additional room great as an exercise room The 2 car garage is equipped with a work shop closet great for storing all the hardware finds. Located just 15 minutes from downtown Greenville, this updated home provides the easy living of an established neighborhood with trees, green space and privacy with the enjoyment of shopping and Greenville's finest just minutes away.
$289,900
208 Mable Leaf Easley, SC 29640
- Type:
- Other
- Sq.Ft.:
- n/a
- Status:
- Active
- Beds:
- 3
- Lot size:
- 0.13 Acres
- Baths:
- 3.00
- MLS#:
- 1531434
- Subdivision:
- Lenhardt Grove
ADDITIONAL INFORMATION
Welcome to Easley, South Carolina, where southern charm meets modern convenience! This delightful town boasts a unique blend of character, with charming restaurants dotting its landscape and the nostalgic hum of the railroad track adding to its allure. Nestled in close proximity to both Clemson University and vibrant Greenville via Highway 123, this property offers a perfect blend of a serene hometown feel and easy access to educational and cultural hubs. Explore the best of both worlds in this inviting Southern gem. Lenhardt Grove is a beautiful TREE-LINED community with an established community pool! The Darwin floor plan is a charming two-story home that offers an open-concept main level with a spacious kitchen, pantry, and island with countertop seating. The kitchen overlooks an expansive living area, a well-lit breakfast nook, and an outdoor patio. The foyer has a powder room for convenience. Moving to the upper level, you'll find a desirable primary bedroom with a walk-in closet and private bathroom. There are also two additional bedrooms, each with a walk-in closet. An additional bathroom and laundry room complete the upstairs of this beautiful home.
$210,000
408 W 2nd Easley, SC 29640
- Type:
- Other
- Sq.Ft.:
- n/a
- Status:
- Active
- Beds:
- 3
- Lot size:
- 0.13 Acres
- Year built:
- 1930
- Baths:
- 2.00
- MLS#:
- 1531296
ADDITIONAL INFORMATION
Beautifully maintained home in Easley, 2017 roof, great location and in Easley High school district.
$334,999
903 S 5th Easley, SC 29640
- Type:
- Single Family
- Sq.Ft.:
- 2,171
- Status:
- Active
- Beds:
- 2
- Lot size:
- 0.29 Acres
- Year built:
- 1910
- Baths:
- 3.00
- MLS#:
- 20276739
- Subdivision:
- Woodside Mill
ADDITIONAL INFORMATION
Step back in time with this charming 1910 Victorian gem, boasting a generous 2171 sq. ft of living space all on one level. This 3 bedroom, 2 bath home welcomes you with a picturesque wrap-around porch, perfect for relaxing and enjoying the serene neighborhood. Inside, you'll find extra-large rooms with soaring ceilings and grand, tall windows that flood the space with natural light. The home features multiple fireplaces, each adorned with magnificent antique mantels that add a touch of elegance and history to every room. Abundant crown molding and character-rich details further highlight the timeless appeal of this beautiful residence. The large living room is perfect for gatherings, while the spacious bedrooms offer ample comfort. A formal dining room provides an exquisite setting for entertaining. The recently updated kitchen is a chefâs delight, featuring newer cabinets, a farmhouse sink, modern appliances, and pickled bead board walls, all of which convey with the home,including the refrigerator, washer, and dryer. Step outside to the screened-in porch at the back of the house, an ideal spot for enjoying your morning coffee or unwinding in the evening. The fenced-in yard includes a large side yard with plenty of shade trees, offering a peaceful retreat.An outbuilding also conveys with the property, providing additional storage or workshop space. Lovingly maintained, this home is ready for its new ownersâall you need to bring is your suitcases. Situated in an ideal location within walking distance to The Silos and downtown Easley,this home is conveniently located right off the 123 bypass. Enjoy the best of both worlds with just a 20-minute drive to either Clemson or downtown Greenville. Donât miss the chance to own a piece of history with modern conveniences. Schedule your showing today and fall in love with this extraordinary home!

Information is provided exclusively for consumers' personal, non-commercial use and may not be used for any purpose other than to identify prospective properties consumers may be interested in purchasing. Copyright 2024 Greenville Multiple Listing Service, Inc. All rights reserved.

IDX information is provided exclusively for consumers' personal, non-commercial use, and may not be used for any purpose other than to identify prospective properties consumers may be interested in purchasing. Copyright 2024 Western Upstate Multiple Listing Service. All rights reserved.
Easley Real Estate
The median home value in Easley, SC is $167,900. This is higher than the county median home value of $151,500. The national median home value is $219,700. The average price of homes sold in Easley, SC is $167,900. Approximately 56.54% of Easley homes are owned, compared to 34.36% rented, while 9.1% are vacant. Easley real estate listings include condos, townhomes, and single family homes for sale. Commercial properties are also available. If you see a property you’re interested in, contact a Easley real estate agent to arrange a tour today!
Easley, South Carolina 29640 has a population of 20,521. Easley 29640 is more family-centric than the surrounding county with 30.96% of the households containing married families with children. The county average for households married with children is 29.34%.
The median household income in Easley, South Carolina 29640 is $47,280. The median household income for the surrounding county is $45,332 compared to the national median of $57,652. The median age of people living in Easley 29640 is 42 years.
Easley Weather
The average high temperature in July is 90 degrees, with an average low temperature in January of 29 degrees. The average rainfall is approximately 53.9 inches per year, with 1.5 inches of snow per year.
