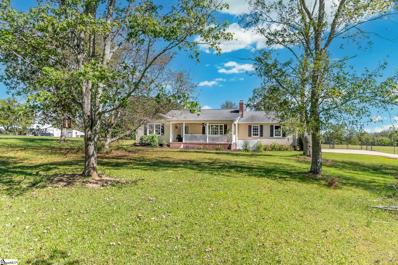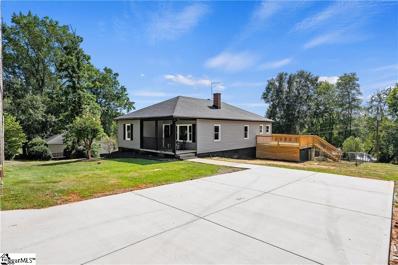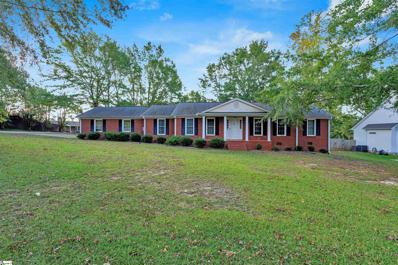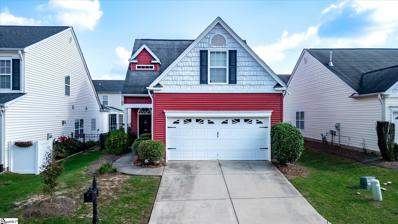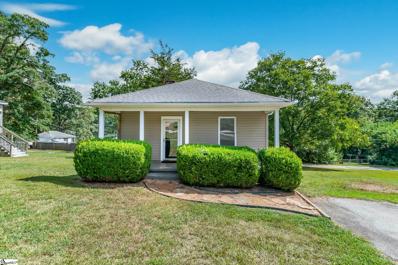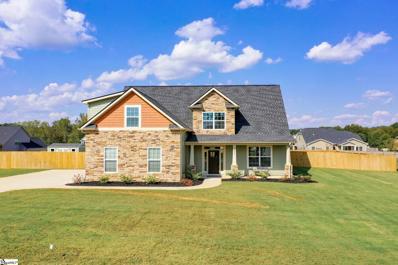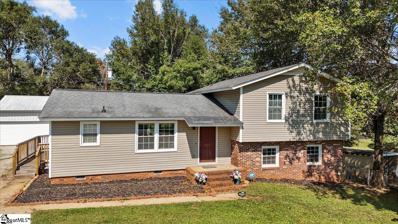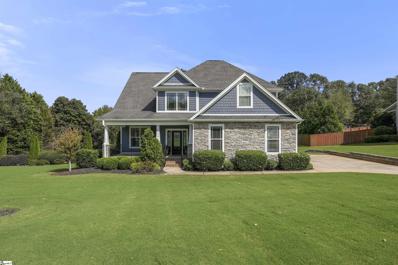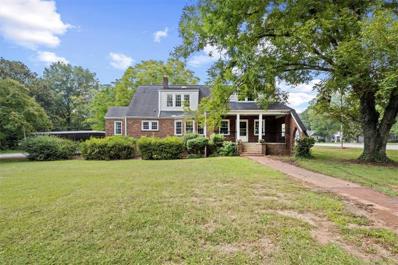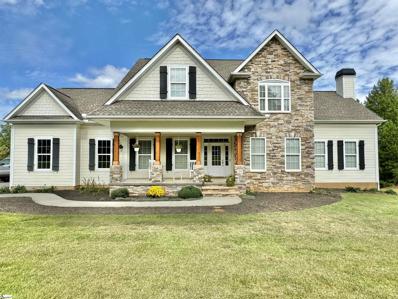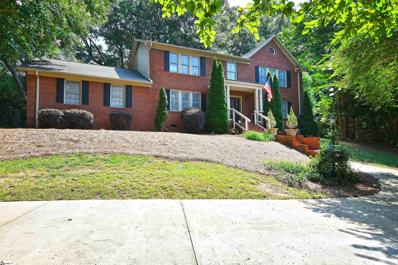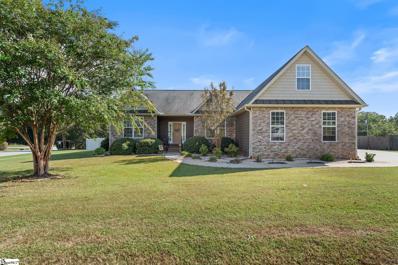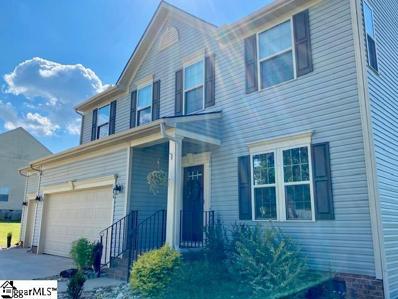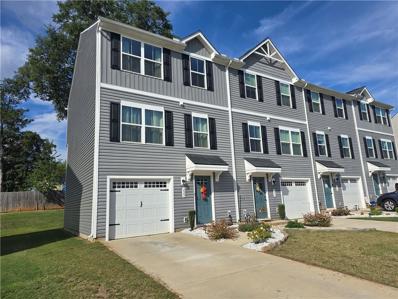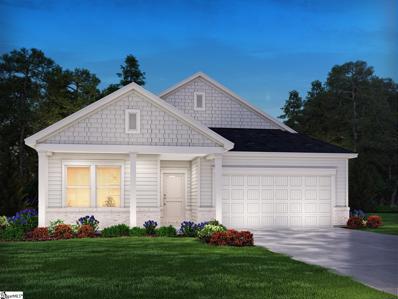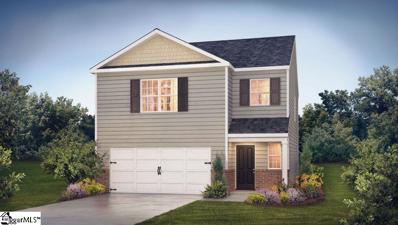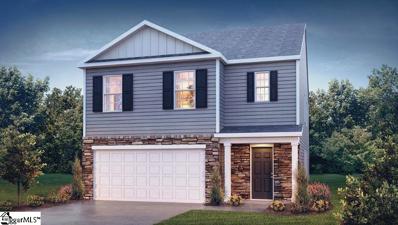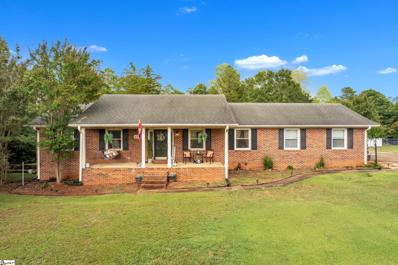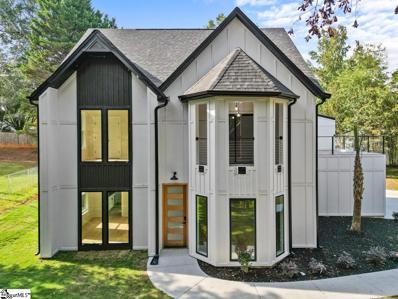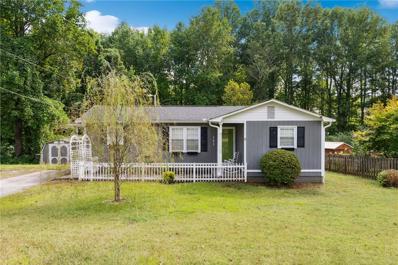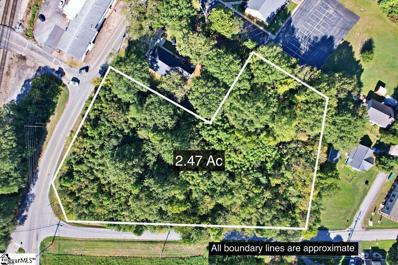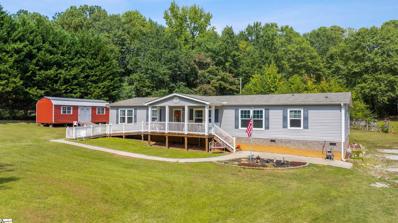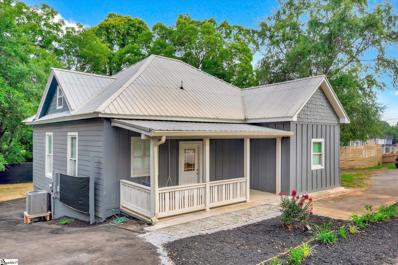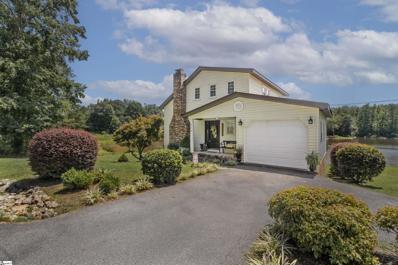Easley SC Homes for Rent
$600,000
222 Hall Easley, SC 29642
- Type:
- Other
- Sq.Ft.:
- n/a
- Status:
- Active
- Beds:
- 4
- Lot size:
- 5.09 Acres
- Baths:
- 2.00
- MLS#:
- 1539427
ADDITIONAL INFORMATION
Charming Home on 5.09 Acres in the Wren School District – USDA Eligible! This beautifully updated home provides the perfect blend of modern comfort and serene country living. Set on 5.09 acres, the property boasts a partially fenced backyard, ideal for pets or gardening, and a detached garage that’s wired for a camper – perfect for outdoor enthusiasts. Featuring beautiful panoramic sunsets from one of the highest points in Anderson County. The possibilities are endless for the extra 2 acre field. Inside, you’ll find an updated kitchen and bathrooms, designed with both style and function in mind. The primary suite is so unique with beautiful natural lighting and direct access to the deck. Whether you're relaxing in the spacious yard or enjoying the quiet, this property is a rare find in a sought-after area. Zoned for the highly rated Wren School District and USDA eligible, this home is the perfect opportunity to enjoy peaceful, rural living while remaining conveniently close to everything you need. NEW Carpet and professionally painted Detached garage RV/ tall vehicle storage/boat workshop 1040 sq ft with an enclosed room for storage. 40’x26’ Multiple garage doors to allow proper flow in, out, and around the building, never pay storage fees again! Room for everything you need. Extra long paved driveway Quiet country road. Property backs to a 100 acre field. Garden ready. Multiple fruit trees on the property peaches, apple, plum, pecan. Brand new appliances Half of the property is fenced-in and keeps children and pets as well as farm animals safe. Extra wide Covered porch and deck Chicken coop and separate fenced area for farm animals. Covered shed for sheep or goats. Hardwoods throughout main living area. Gas logs stone fireplace
$279,900
231 Mountain Crest Easley, SC 29640
- Type:
- Other
- Sq.Ft.:
- n/a
- Status:
- Active
- Beds:
- 3
- Lot size:
- 0.4 Acres
- Baths:
- 2.00
- MLS#:
- 1537767
- Subdivision:
- Alice
ADDITIONAL INFORMATION
This renovated charming home located minuets from downtown Easley and Pickens. Walking distance to the Doodle Trail (.25 mile) Less than 30 minuets from Greenville and Clemson. This lovely home has been completely renovated with additions including full primary bath, large deck and driveway. Home displays all new floors, fresh paint inside and out, new plumbing and light fixtures, all new cabinets, backsplash, new roof, fenced in yard and more. This is a must see! Come see today and celebrate the upcoming holidays in your new Home!
$249,000
201 Woodfield Easley, SC 29642
- Type:
- Other
- Sq.Ft.:
- n/a
- Status:
- Active
- Beds:
- 3
- Lot size:
- 0.45 Acres
- Year built:
- 1977
- Baths:
- 2.00
- MLS#:
- 1539277
- Subdivision:
- Hamilton Heights
ADDITIONAL INFORMATION
Welcome to 201 Woodfield! Located just off Hwy. 123, under 10 minutes to downtown Easley, 20 minutes from Greenville, and only a few hundred yards from West End Elementary, this 3 bedroom 2 bathroom brick ranch sits on a corner lot in the desired neighborhood of Hamilton Heights. This well built fixer upper is a great opportunity for a first time home buyer, or an investor looking to restore this home and bring it into another round of glory days. This home is to be sold AS-IS, so stop by today to see all of the incredible potential!
$274,900
122 Ledgewood Easley, SC 29642
- Type:
- Other
- Sq.Ft.:
- n/a
- Status:
- Active
- Beds:
- 3
- Lot size:
- 0.02 Acres
- Year built:
- 2005
- Baths:
- 3.00
- MLS#:
- 1539209
- Subdivision:
- Hickory Run
ADDITIONAL INFORMATION
Looking for low-maintenance living with a fresh, modern touch? This 3-bedroom, 2.5-bath home boasts new granite countertops and fresh paint throughout, making it move-in ready. The fenced backyard offers plenty of space for pets or children to play safely, and the HOA covers lawn maintenance, leaving you more time to enjoy the community pool. Located just minutes from top-rated Powdersville schools, and shopping in Easley or Powdersville, this home is also a quick 15-minute drive to Downtown Greenville.
$159,900
163 Cobb Easley, SC 29640
- Type:
- Other
- Sq.Ft.:
- n/a
- Status:
- Active
- Beds:
- 2
- Lot size:
- 0.2 Acres
- Baths:
- 1.00
- MLS#:
- 1538139
- Subdivision:
- Arial Mill
ADDITIONAL INFORMATION
You do not want to miss this adorable two bedroom home on the Doodle Trail in Easley! This home is biking or walking distance to downtown and the Silos. Easy maintenance with NO HOA, this turnkey house has a large, welcoming living room with a huge primary bedroom. All the character of an older home, with none of the worries! This house has been rewired, replumbed, and has had all duct work replaced. The walk in crawl space features a new water heater, full vapor barrier, and plenty of storage space. You won't find another single family home in move in ready condition at this price!
$616,900
1011 Waterside Easley, SC 29642
- Type:
- Other
- Sq.Ft.:
- n/a
- Status:
- Active
- Beds:
- 4
- Lot size:
- 0.58 Acres
- Year built:
- 2023
- Baths:
- 4.00
- MLS#:
- 1539219
- Subdivision:
- Avendell
ADDITIONAL INFORMATION
This beautiful home is situated on .58 acres in the sought-after community of "Avendell" in Easley, 4 bedrooms and 3.5 baths. The open floor plan was built by award winning Southern Homes and is designed to maximize natural sunlight, with 9-foot ceilings on the first floor, elegant crown molding, and gleaming hardwood flooring throughout, except in the wet areas. The kitchen is a standout, featuring ample white cabinetry, granite countertops, a stainless steel apron farm sink, stainless steel appliances, a gas stove, and a built-in microwave. The kitchen overlooks a sizable breakfast room. The Great Room is enhanced by cathedral ceilings and a cozy gas fireplace, while the adjoining sunroom provides serene views of the private, fenced backyard and the new 16x32 in-ground pool. Upon entering the home, the foyer opens to a formal dining room with coffered ceilings, adding a touch of sophistication, and a beautiful sunroom adds further charm. The primary suite, conveniently located on the first floor, boasts a spacious bathroom with dual sinks and granite countertops, a tub, and a ceramic tile shower; primary suite closet done by Closets by Design. You'll find the laundry room downstairs. Upstairs, the second floor features a loft that overlooks the great room along with 3 additional bedrooms and 2 full baths with granite countertops. Additional features of this home include a tankless gas water heater, a side-entry garage with keyless entry, in-ground irrigation for both the front and back yards and a 12x16 outbuilding. The backyard offers a peaceful retreat with its patio and pool, perfect for relaxation and entertaining. Refrigerator in garage does not convey. House is equipped with cable and fiber internet. This house is practically new and won't last for long!
$290,000
501 Westchester Easley, SC 29640
- Type:
- Other
- Sq.Ft.:
- n/a
- Status:
- Active
- Beds:
- 4
- Lot size:
- 0.3 Acres
- Year built:
- 1972
- Baths:
- 2.00
- MLS#:
- 1539203
- Subdivision:
- Other
ADDITIONAL INFORMATION
This fantastic tri-level home features a roof and HVAC system (2016), along with solid surface countertops! The property includes a huge storage building/2-car garage (32x24), vaulted ceilings, a large flex room, a spacious laundry room, and a deck. Enjoy outdoor living on the screened-in porch. Conveniently located in a great location near Greenville, Easley, Clemson, Anderson, and the beautiful Lakes Jocassee, Hartwell, and Keowee, you'll have quick access to all these destinations. All appliances are included, and there's no HOA. If you have any questions or would like to schedule a showing, don't hesitate to reach out!
$449,900
100 Edenberry Easley, SC 29642
- Type:
- Other
- Sq.Ft.:
- n/a
- Status:
- Active
- Beds:
- 4
- Lot size:
- 0.3 Acres
- Year built:
- 2024
- Baths:
- 3.00
- MLS#:
- 1539094
ADDITIONAL INFORMATION
Beautiful custom built home is complete and move in ready! The Lincoln plan is built on 100 Edenberry Way in a most desired subdivision .30 acre w/tree line across back. The Lincoln floor plan has 4 bedrooms 3 baths w/Sunroom and up to 2300 sq. ft. one story with 4th bedroom and bath upstairs. Seller has included lots of upgrades in the home vinyl siding with stone accents, Cedar Posts on front porch, energy efficent with slab foundation. Also features granite countertops in kitchen, baths and laundry, Shaker White soft close Cabinets, Oil Rubbed Bronze Lights, Plumbing, beautiful luxury vinyl floors on 1st floor & 4th Bedroom with ceramic tile in the wet areas. The main living area is vaulted with 9 foot ceilings in the Sunroom, bedrooms and baths on the 1st floor. You walk in the front door to the Foyer to see the Dining and Kitchen to your right with plenty of cabinets, beautiful granite countertops. The island really stands out with the White Apron Farm Sink raised bar looking over into the great room and Sunroom. Enjoy your coffee in the mornings in the large Sunroom at the back of the house very private. The open floor plan is great for entertaining. Concrete pad off of Sunroom for grilling out. Keyless entry on garage with beautiful Eproxy coat on the floor. Great location in Powdersville close to Hwy 85, restaurants, shopping and hospitals convenient to Greenville, Anderson, Clemson and Seneca. Come see this quality built new construction by Southern Homes & Associates. LLC.
$449,642
101 Lantern Ridge Easley, SC 29642
- Type:
- Other
- Sq.Ft.:
- n/a
- Status:
- Active
- Beds:
- 3
- Lot size:
- 0.73 Acres
- Year built:
- 2012
- Baths:
- 3.00
- MLS#:
- 1538853
- Subdivision:
- Lantern Ridge
ADDITIONAL INFORMATION
Inviting move-in-ready home on 3/4 acre level lot, and AMAZING VALUE in Powdersville's quiet Lantern Ridge community! Immaculate, easy to show, already inspected at owner's expense, including clear CL-100. High ceilings, vaulted Great Room with gas log fireplace, hardwood floors, OPEN granite eat-in kitchen, formal dining, laundry/mud room and 2 car attached garage. Great Room accesses spacious covered porch with view of HUGE back yard! Spacious Primary Suite also on main level features NEW carpet! Second floor: two kids' bedrooms plus rec room/den with wainscoting (which could also be 4th bedroom). SOLD COMPARABLE HOMES: 114 Lantern Ridge, 1013 Waterside, 100 Sun Chase.
$495,000
301 E Main Street Easley, SC 29640
- Type:
- Other
- Sq.Ft.:
- n/a
- Status:
- Active
- Beds:
- n/a
- Lot size:
- 0.82 Acres
- Year built:
- 1937
- Baths:
- MLS#:
- 20279751
ADDITIONAL INFORMATION
Almost an acre lot on Main Street in Easley. Current home has been completely remodeled on the inside. Owners have applied with the City of Easley for General Commercial Zoning. Currently the home would make a wonderful professional office environment. There is plenty of room to add additional parking and/or divide and create an additional building.
$774,900
106 Johnathon Easley, SC 29640
- Type:
- Other
- Sq.Ft.:
- n/a
- Status:
- Active
- Beds:
- 5
- Lot size:
- 2 Acres
- Baths:
- 4.00
- MLS#:
- 1536717
- Subdivision:
- Other
ADDITIONAL INFORMATION
Nestled in the Dacusville area, this custom-built 5 bedroom 4 bathroom, 3223 square foot home with 1532 square foot full heated and cooled partially finished basement offers the perfect blend of tranquility and convenience. Enjoy easy access to Greenville while reveling in the peaceful surroundings of your 2-acre lot. Step inside to discover a harmonious blend of elegance and functionality, starting with the stunning spacious foyer that welcomes you into the home. Meticulous attention to detail is evident throughout, from the custom floors and exquisite tile work to the tasteful arches and custom wood trim. The heart of the home lies in the expansive living room, where vaulted ceilings reaching 18 feet, along with a wood/gas burning stone fireplace create a luxurious ambiance. Plenty of natural light floods the space, highlighting the craftsmanship and attention to detail that define this residence. The kitchen is a chef's delight, boasting ceramic tile flooring meticulously designed to resemble hardwood, alongside custom cabinets, granite countertops, stylish decorative backsplash, stainless steel appliances, wall oven, new hood vent over stove and ample counter space. With its seamless blend of beauty and functionality, this kitchen is sure to inspire culinary creativity. Retreat to the master suite, a haven of comfort and luxury, featuring trey ceilings, abundant natural light, and not one but THREE walk-in closets. The master bathroom is a spa-like oasis, complete with custom tile work, a walk-in shower with seat, dual vanities, and a private toilet room. Additional bedrooms have their own private access to bathrooms and provide plenty of space for family and guests. The main floor offers the potential for an in-law suite, providing flexibility and convenience for multi-generational living arrangements. Entertain with ease in the partially finished full basement, featuring a gym with half inch rubber flooring. The unfinished basement is centrally heated / cooled and offers endless possibilities for expansion. Exterior access with patio door leading to a walk-out patio and interior access through the hall foyer. The bathroom and laundry room are currently framed including plumbing stub outs. Future kitchen can be tied into the existing plumbing per seller. See features and room sizes for unfinished basement in associated documents. Outside, the meticulously landscaped yard provides a serene backdrop for outdoor gatherings. Relax on the deck overlooking the expansive private backyard, or retreat to the concrete patio below accessed by stairs. Parking is never an issue with the oversized driveway and attached three-car garage, ensuring ample space for vehicles and storage. Additional storage space in attic. Ideally located in the Dacusville Community (Easley) this central location is only 10 minutes to Easley, Pickens, Travelers Rest, 20 minutes to downtown Greenville, 35 minutes to GSP International Airport, 35 minutes to Clemson University, and 20 minutes to Table Rock State Park. Don’t miss your chance to own this impeccable residence, where every detail has been thoughtfully curated for the discerning homeowner. Schedule your showing today and make this dream home yours!
$449,900
209 Pine Ridge Easley, SC 29642
- Type:
- Other
- Sq.Ft.:
- n/a
- Status:
- Active
- Beds:
- 4
- Lot size:
- 0.46 Acres
- Baths:
- 4.00
- MLS#:
- 1538872
- Subdivision:
- Smithfields
ADDITIONAL INFORMATION
209 Pine Ridge Drive in EASLEY, SC! LOCATION, LOCATION, LOCATION! The coolest little low-key street @Smithfields Country Club! Just passed the CLUBHOUSE, this location is the road less traveled for sure! Quiet, Serene and Surrounded by natural beauty, This home features 4 huge Bedrooms and 3 1/2 Bathrooms. Updated and MOVE IN READY, with gleaming Hardwood Floors, Quartz Countertops, Walk in Pantry, Built ins and Garage Workshop. The circular and garage driveways has an abundance of parking for those who like to entertain. The seller's love this HOME - but need more space for their growing family! If you are looking for a community that you can call HOME, SCC is continuing to grow even more with the new ownership and the upcoming renovations they have planned for this fantastic club. Smithfields Country Club Membership is separate from the HOA. If you enjoy the outdoors, GOLF, Swimming, Tennis and PickleBall - this community will be an awesome fit.
$375,000
101 Still Creek Easley, SC 29640
- Type:
- Other
- Sq.Ft.:
- n/a
- Status:
- Active
- Beds:
- 3
- Lot size:
- 0.55 Acres
- Year built:
- 2008
- Baths:
- 2.00
- MLS#:
- 1538705
- Subdivision:
- Jericho Ridge
ADDITIONAL INFORMATION
Sellers are motivated and have recently reduced the price of this beautiful home by $15,000. Situated on a spacious corner lot of over half an acre in the desirable Jericho Ridge neighborhood, this stunning home offers over 2,300 square feet of versatile living space. The open floor plan includes 3 bedrooms, 2 baths, and a large room over the garage, perfect for a home office, playroom, or even a 4th bedroom. The main floor master bedroom ensuite is a true retreat, boasting a walk-in shower, jetted garden tub, double sinks, a walk-in closet, and a cozy sitting area. The great room features beautiful hardwood floors and a cathedral ceiling, creating a bright and welcoming atmosphere. A separate dining room and breakfast area provide flexible options for formal and casual meals. The laundry room is conveniently located off the kitchen for added functionality. The home also includes an attached 2-car garage and a brand new deck overlooking the fully fenced backyard—ideal for entertaining or relaxing in privacy. A new roof to be installed prior to closing, and the HVAC is only 3 years old. Conveniently located outside of Easley city limits, and a short distance from downtown Greenville, come see this great home before it's gone!
$449,900
105 Smith Farm Easley, SC 29642
- Type:
- Other
- Sq.Ft.:
- n/a
- Status:
- Active
- Beds:
- 3
- Lot size:
- 0.57 Acres
- Year built:
- 2016
- Baths:
- 3.00
- MLS#:
- 1538280
- Subdivision:
- Smith Farm
ADDITIONAL INFORMATION
This home has been exceptionally cared for in the Smith Farm community which consists of 19 houses graciously spaced out on large lots. It is perfectly nestled on a 0.57 acre lot in Easley, close to Powdersville and in the desirable Wren Schools district. The manicured lawn features a full seven zone irrigation system with a new Wi-fi controller. Step inside the spacious residence and notice the gorgeous wood floors throughout the entire first level and on the stairs. The heart of the home is the bright & happy Kitchen with unique cabinetry, granite counters and an extra-large island with built-in dining table at the end, perfect for casual meals. Adjacent to the Kitchen is the large Breakfast Room with bar seating… an ideal spot for your morning coffee. The open floor plan showcases a large Great Room complete with a cozy gas log fireplace and the formal Dining Room is useful for those holiday family gatherings, or make it a Library as these owners did! For those who work from home, the large Office with French doors provides a quiet workspace. Upstairs, there are three bedrooms and a large versatile Loft that can easily be transformed into a 4th Bedroom, providing ample space for your family. The Master Suite is a true retreat with multiple spacious closets providing plenty of storage. The hall bath has been tastefully updated and the attic has loads of storage space. Be sure to check out the additional storage under the deck and in the crawl space! The expansive THREE car garage offers plenty of room for vehicles and storage. Now step outside to discover the thoughtfully constructed three-tier deck. Whether you're lounging on the seating deck, cooking your favorite meals on the grilling deck, or relaxing on the lower tier in the top-of-the-line Thermospa hot tub that seats up to eight, this outdoor space is designed for enjoyment and relaxation. An additional outbuilding offers endless possibilities…Use it as a Garden Potting Shed, a She-Shed, a He-Shed, or simply for storing your lawn equipment! All appliances including the washer and dryer convey with the property, making your move-in process seamless and hassle-free. Agent is the Owner.
$227,900
229 Brooklane Court Easley, SC 29642
- Type:
- Townhouse
- Sq.Ft.:
- n/a
- Status:
- Active
- Beds:
- 3
- Year built:
- 2021
- Baths:
- 3.00
- MLS#:
- 20279963
ADDITIONAL INFORMATION
End Unit! Townhome in Edgewood This is the Juniper the largest of floor plan in the community. Townhome living with private garage & yard.Welcoming foyer features a huge closet conveniently placed. The main level is open and airy, with a large,well-designed kitchen that’s open tothe living room. Upstairs are three large bedrooms, each with plenty of closetspace, a laundry closet that hold a full-size washer and dryer, anda generous hall bath. The owner’s suite is a quiet retreat and features it's own full bath and a huge walk-in closet. The lower level providesplenty of storage space, or space for a workroom. Walk-out on bottom level & back deck on main living level. Community offers walking trailsthat connect to Pope Field recreational facility where they play the big league world series. Dog park for four legged family members. 3 Miles todowntown Easley.
$329,900
106 Purcell Easley, SC 29642
- Type:
- Other
- Sq.Ft.:
- n/a
- Status:
- Active
- Beds:
- 4
- Lot size:
- 0.19 Acres
- Baths:
- 2.00
- MLS#:
- 1537903
- Subdivision:
- Maxwell Commons
ADDITIONAL INFORMATION
Brand new, energy-efficient home available by Jan 2025! Purpose the Newport's sizeable flex space into the media room you’ve always wanted. A walk-in pantry and large kitchen island make it easy to feed a group. White cabinets, white quartz countertops, EVP flooring, and carpet in our Divine (2) Package. Now selling in Easley. Maxwell Commons will feature fabulous energy-efficient floorplans with open designs, fireplaces, and flex spaces to suit your lifestyle. Enjoy shopping and dining in downtown Easley or spend the day outdoors at nearby parks such as Nalley Brown Nature Park. With clear pricing and an easier buying process, Maxwell Commons offers a simple, more affordable way into the home of your dreams. Join the VIP list today. Each of our homes is built with innovative, energy-efficient features designed to help you enjoy more savings, better health, real comfort and peace of mind.
$289,900
215 Mable Leaf Easley, SC 29640
- Type:
- Other
- Sq.Ft.:
- n/a
- Status:
- Active
- Beds:
- 3
- Lot size:
- 0.13 Acres
- Baths:
- 3.00
- MLS#:
- 1535631
- Subdivision:
- Lenhardt Grove
ADDITIONAL INFORMATION
Welcome to Easley, South Carolina, where southern charm meets modern convenience! This delightful town boasts a unique blend of character, with charming restaurants dotting its landscape and the nostalgic hum of the railroad track adding to its allure. Nestled in close proximity to both Clemson University and vibrant Greenville via Highway 123, this property offers a perfect blend of a serene hometown feel and easy access to educational and cultural hubs. Explore the best of both worlds in this inviting Southern gem. Lenhardt Grove is a beautiful TREE-LINED community with an established community pool! THIS HOME IS IN PERMIT STAGE This 3 bedroom 2.5 bathrooms is over 1700 SF. America’s Smart Home?, D.R. Horton keeps you close to the people and places you value most. Simplify your life with a dream home that features hands-free communication, remote keyless entry, SkyBell video door bell, and so much more! It’s a home that adapts to your lifestyle. Find the quality of life you’ve been looking for at a value you will appreciate from America's #1 Home Builder! This is an incredible value with all the benefits of new construction and a 2/10 Warranty!
$304,900
106 Mable Leaf Easley, SC 29640
- Type:
- Other
- Sq.Ft.:
- n/a
- Status:
- Active
- Beds:
- 5
- Lot size:
- 0.15 Acres
- Year built:
- 2024
- Baths:
- 3.00
- MLS#:
- 1528111
- Subdivision:
- Lenhardt Grove
ADDITIONAL INFORMATION
Welcome to Easley, South Carolina, where southern charm meets modern convenience! This delightful town boasts a unique blend of character, with charming restaurants dotting its landscape and the nostalgic hum of the railroad track adding to its allure. Nestled in close proximity to both Clemson University and vibrant Greenville via Highway 123, this property offers a perfect blend of a serene hometown feel and easy access to educational and cultural hubs. Explore the best of both worlds in this inviting Southern gem. Lenhardt Grove is a beautiful TREE-LINED community with an established community pool! The Robie is a very impressive plan with 5 bedrooms and 3 full baths nearly 2400 sqft. Very smartly designed; the open floor allows for a smooth flow of the main living areas making this wonderful for entertaining. The family room is open to the kitchen and dinning rooms. The kitchen itself features granite counter tops, loads of counter and cabinet space, island/bar, walk-in pantry and Whirlpool stainless steel appliances. There is a bedroom and full bath privately tucked off the main living area. The stairs lead to a spacious loft on the second level along with 4 bedrooms. The 19x13 master suite has a walk-in closet (with window), full bath with Venetian marble double-sink vanity and very nice sized master shower. Walk-in laundry room is conveniently located upstairs giving quick access to the bedrooms. Included also is the Home is Connected smart home package and all the money-saving, energy efficient features of a BRAND NEW HOME with WARRANTIES FROM THE LARGEST BUILDER IN THE USA!
$360,000
1355 Griffin Mill Easley, SC 29640
- Type:
- Other
- Sq.Ft.:
- n/a
- Status:
- Active
- Beds:
- 4
- Lot size:
- 2.3 Acres
- Year built:
- 1989
- Baths:
- 2.00
- MLS#:
- 1538652
ADDITIONAL INFORMATION
Welcome to your dream home! This stunning single-story brick ranch is nestled on 2.3 acres of tranquil land, providing the perfect blend of comfort and privacy. With a thoughtful layout, this 4-bedroom, 2-bath residence features a welcoming flex room, ideal for a home office, playroom, or additional living space. Step inside to discover a beautifully appointed kitchen, boasting quartz countertops, sleek stainless steel appliances, and a gas range for those who enjoy culinary creations. The spacious island offers ample room for meal prep and entertaining. The main level hosts two cozy bedrooms and a full bathroom, while the walkout basement includes an additional two bedrooms, and another full bathroom, providing flexibility for family and guests. Enjoy peaceful mornings on the covered front porch or unwind in the evenings on the screened-in back porch, which leads to a spacious deck and a charming firepit in the backyard—perfect for gatherings or relaxing under the stars. This property also features a detached storage building with power, perfect for hobbies or additional storage, as well as an additional carport for extra parking. Conveniently located within a stone's throw to Pickens County schools, Pickens golf club, downtown Easley, and Baptist Easley Hospital, this property offers an ideal blend of rural tranquility and urban accessibility. Don’t miss the opportunity to make this beautiful ranch your forever home! Schedule a viewing today!
$497,000
158 Quail Haven Easley, SC 29642
- Type:
- Other
- Sq.Ft.:
- n/a
- Status:
- Active
- Beds:
- 4
- Lot size:
- 0.37 Acres
- Year built:
- 2024
- Baths:
- 4.00
- MLS#:
- 1538630
- Subdivision:
- Quail Haven
ADDITIONAL INFORMATION
Welcome to 158 Quail Haven Drive, a stunning new construction, contemporary / craftsman-style home, offering a perfect blend of modern design, sustainability, and convenience. Located about 15 minutes from Downtown Greenville, this semi-custom home features 4 bedrooms, 2 full bathrooms, 2 half bathrooms, and approximately 2,400 plus square feet of beautifully designed living space, all on a spacious lot of just over 1/3 of an acre. Built with sustainable materials such as concrete plank siding, luxury wood plank laminate flooring, ceramic tile, and quartz countertops throughout, this home offers both beauty and low-maintenance living. The open floor plan on the main level is perfect for entertaining, featuring a large living room with a modern fireplace, a dining room with access to the covered back patio, a half bathroom, and a chef’s kitchen that will impress. The kitchen boasts an oversized island, custom cabinets with soft-close drawers, quartz countertops, and stainless steel appliances, providing a perfect space for cooking and gathering. The master suite is conveniently located on the main level, offering an en-suite bathroom with a dual-sink vanity, walk-in tile shower, and a spacious walk-in closet. Upstairs, you’ll find 3 additional bedrooms, another full bathroom, a laundry room, and a very versatile “flex room”. This “flex room” could serve as a 5th bedroom, a 2nd living area, or a home theater / media room, complete with a 2nd fireplace, a wet bar, and a half bathroom. Step out onto the large “rooftop” patio or the balcony from this space, and enjoy seamless indoor-outdoor entertaining. Additional features include a 2-car attached garage with epoxy flooring, architectural shingle roof, custom mill work, and a thoughtfully designed layout that maximizes both form and function. With its high-end finishes, energy-efficient construction, and close proximity to Downtown Greenville, 158 Quail Haven Drive is the perfect place to call home. Don’t miss out on this exceptional property—schedule your private tour today!
$205,000
131 Vista Circle Easley, SC 29642
- Type:
- Single Family
- Sq.Ft.:
- 1,009
- Status:
- Active
- Beds:
- 2
- Lot size:
- 0.56 Acres
- Year built:
- 1979
- Baths:
- 2.00
- MLS#:
- 20279858
ADDITIONAL INFORMATION
**Back on the market due to no fault of the seller** Welcome home to this charming 2-bed, 2-bath home located minutes from Downtown Easley. This home is conveniently located by Hwy 123 and very close to Downtown Easley, Downtown Greenville, and even to Downtown Anderson, and Clemson. As you enter the home, you will immediately notice the open concept with the Kitchen and Living Room. It is very spacious and flows towards the bedrooms. This home has split bedrooms on opposite ends of the home. The newly renovated laundry room makes for practical living with it being situated in between both bedrooms. Outside the back patio is ideal for entertaining guests or relaxing. The building in the fenced in backyard already has AC and power already run to it. This home could be yours. It would be perfect for a first-time home buyer or an investor looking to expand their portfolio. Schedule your showing today!
$300,000
Hagood And Powell Easley, SC 29640
- Type:
- Land
- Sq.Ft.:
- n/a
- Status:
- Active
- Beds:
- n/a
- Lot size:
- 2.47 Acres
- Baths:
- MLS#:
- 1538397
ADDITIONAL INFORMATION
Excellent location near downtown Easley. Short 20 minute drive to downtown Greenville.
$310,000
114 Philbert Easley, SC 29642
ADDITIONAL INFORMATION
Charming Dual Home Property on 1.25 Acres - Endless Possibilities Welcome to 114 & 118 Philbert Road, a unique opportunity to own two homes on 1.25 acres in Easley, Pickens County, right near the Powdersville line. This serene property features a peaceful setting just minutes from the shopping, dining, and conveniences of Hwy 153, Easley downtown, and I-85. The first home, located at 114 Philbert Rd, is a spacious 3-bedroom, 2-bathroom residence with an open floor plan. The heart of the home is the oversized kitchen and dining area, perfect for entertaining. The large laundry/mudroom adds convenience, while the primary bedroom offers a retreat-like feel with a spacious bathroom and a sit-down shower. The second bedroom, situated on the opposite side of the house, is large and features its own attached full bath—ideal for guests or additional family members. Next door, at 118 Philbert Rd, you’ll find a charming 1940's farmhouse. This 3-bedroom, 1.5-bath home spans 1,204 square feet and exudes character, just waiting for your personal touch to bring it up to date. With no HOA, this property offers endless possibilities. Whether you dream of living in one home while using the other as an AirBnB or rental property for extra income, or need a second home for family members to be close by, this setup offers incredible flexibility. Situated on 1.25 acres, these two homes are being sold together under the same tax parcel. Don’t miss your chance to own this versatile and unique property, perfect for investment or multi-generational living. Being sold As Is. Explore the possibilities at 114 & 118 Philbert Road!
$325,000
109 Liberty Easley, SC 29640
- Type:
- Other
- Sq.Ft.:
- n/a
- Status:
- Active
- Beds:
- 3
- Lot size:
- 0.25 Acres
- Baths:
- 3.00
- MLS#:
- 1534151
ADDITIONAL INFORMATION
This Quaint, charming home is located in the heart of historic Easley. With 3 bedrooms + Basement, Rec. room and 3-full baths this home is a perfect for a lifetime of family enjoyment. The exterior finish is Hardy board siding. New metal roof 2023 and new HVAC in 2023! There is a 1- car attached garage and a 2-car attached carport. Loads of parking and very private setting! Underground utilities. The basement is unfinished with a large workshop. The master bedroom has full bath and a large private covered deck. The two additional bedrooms are oversized too. There is a great Rec. room with its own bathroom. The kitchen is made for elegance, function, and space. Located within walking distance to the Silos.
$389,900
324 Bakerville Easley, SC 29642
- Type:
- Other
- Sq.Ft.:
- n/a
- Status:
- Active
- Beds:
- 2
- Lot size:
- 1.65 Acres
- Year built:
- 1973
- Baths:
- 2.00
- MLS#:
- 1535772
ADDITIONAL INFORMATION
Country living at its best with such a unique home and property. There is so much to share let's start in the living room with cathedral ceiling a rock fireplace with gas logs and two sets of French doors for access to the 24' long balcony look out towards the pond. Watch the wildlife and relax like never before. The large kitchen/dining room combination has plenty of room for get together with friends and family. The Walkin laundry room and pantry are perfectly located just off the kitchen. Great half bathroom and entry foyer perfect for your guests. The upstairs with inside balcony looking down into the living room and out to the pond is so unique. There are two bedrooms with nice large closets and a lovely bathroom. The basement is a huge room that at this time is being used as a den, so much potential here this could be a great master suite with some changes. For now, it boasts its own fireplace and walks directly out to a concrete slab perfect for a firepit and view of the pond. Now for even more extras, the one car garage and an additional deck are attached and there is a carport that would make an amazing outside area for a covered picnic area. Across the street is a dream with two buildings one is being used at this time as a crafting space and the second is a nearly new huge 3 car building with 220 power and water on the exterior, sitting on a concrete slab. If this isn't enough there is also a second septic tank and water hookup. Check with the county to see what the options could be for this great asset. Pictures and words cannot fully describe this unique home. Priced below Appraised Value. Talk to your Lender about USDA on this home.

Information is provided exclusively for consumers' personal, non-commercial use and may not be used for any purpose other than to identify prospective properties consumers may be interested in purchasing. Copyright 2024 Greenville Multiple Listing Service, Inc. All rights reserved.

IDX information is provided exclusively for consumers' personal, non-commercial use, and may not be used for any purpose other than to identify prospective properties consumers may be interested in purchasing. Copyright 2024 Western Upstate Multiple Listing Service. All rights reserved.
Easley Real Estate
The median home value in Easley, SC is $313,968. This is higher than the county median home value of $256,200. The national median home value is $338,100. The average price of homes sold in Easley, SC is $313,968. Approximately 62.17% of Easley homes are owned, compared to 29.33% rented, while 8.51% are vacant. Easley real estate listings include condos, townhomes, and single family homes for sale. Commercial properties are also available. If you see a property you’re interested in, contact a Easley real estate agent to arrange a tour today!
Easley, South Carolina has a population of 22,643. Easley is less family-centric than the surrounding county with 30.15% of the households containing married families with children. The county average for households married with children is 30.75%.
The median household income in Easley, South Carolina is $57,269. The median household income for the surrounding county is $53,188 compared to the national median of $69,021. The median age of people living in Easley is 44.4 years.
Easley Weather
The average high temperature in July is 89.2 degrees, with an average low temperature in January of 29.2 degrees. The average rainfall is approximately 53.4 inches per year, with 1.9 inches of snow per year.
