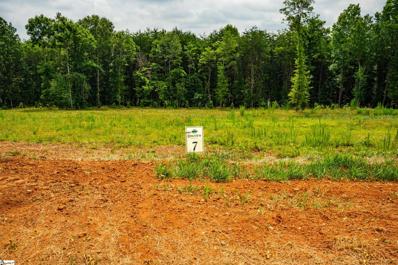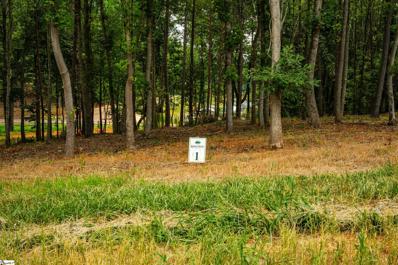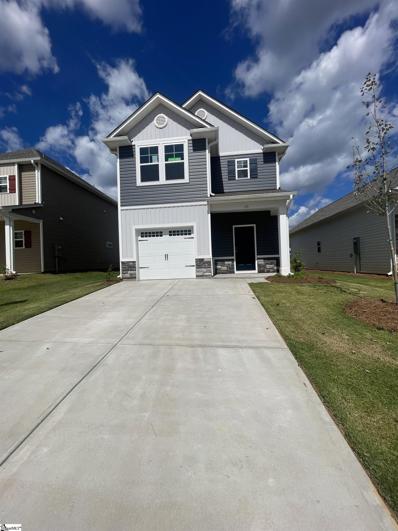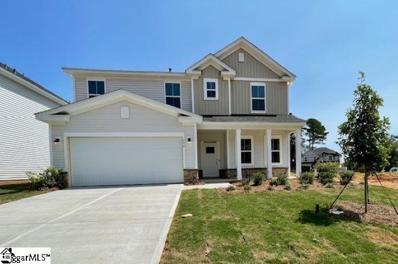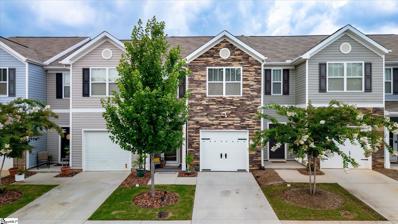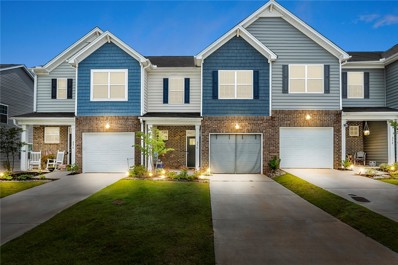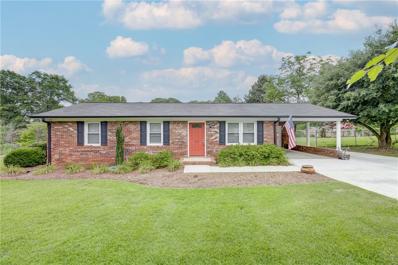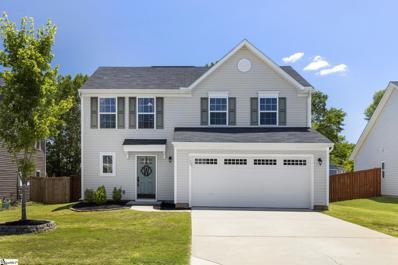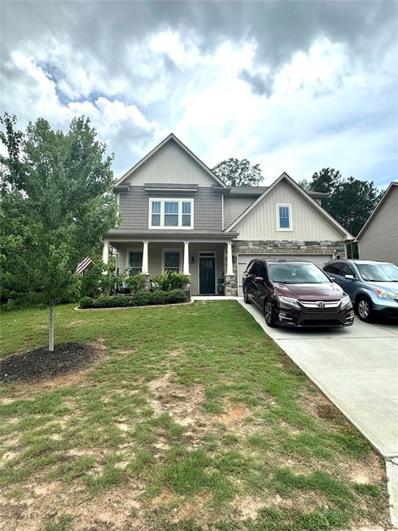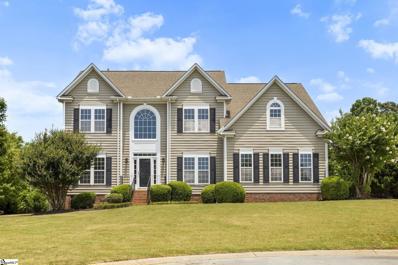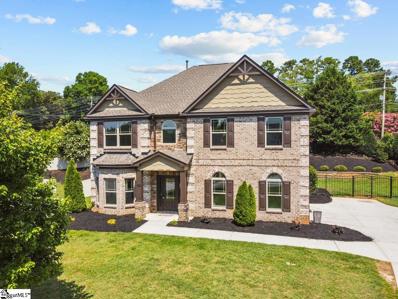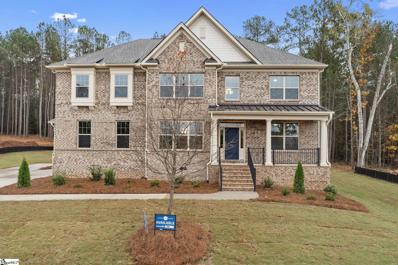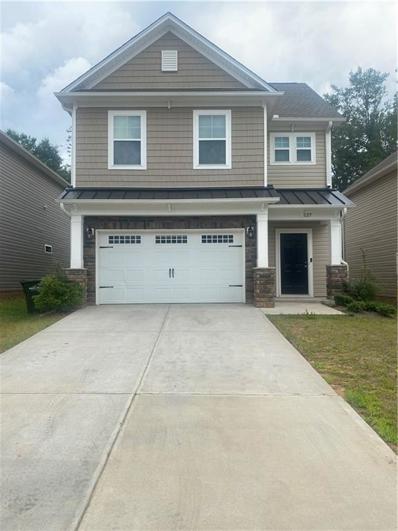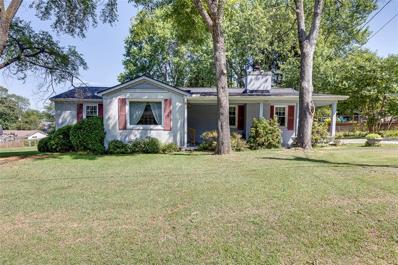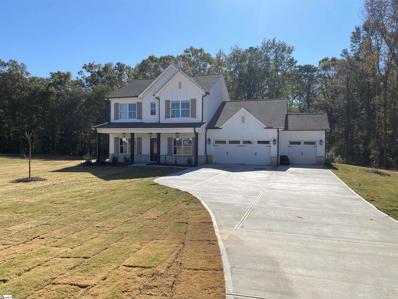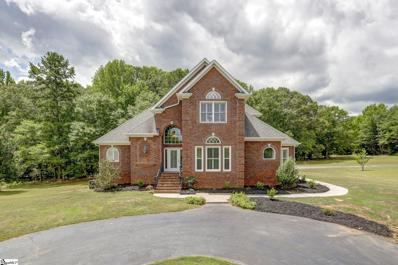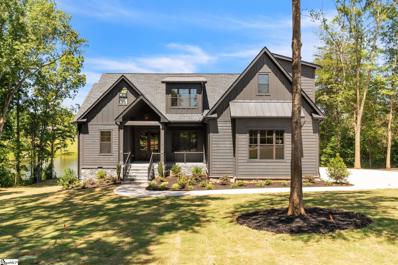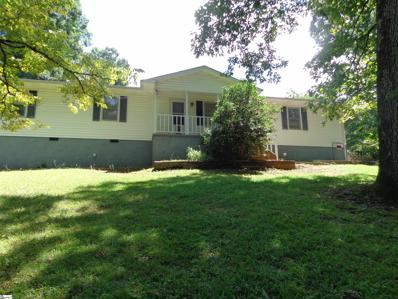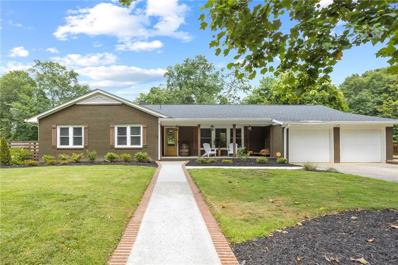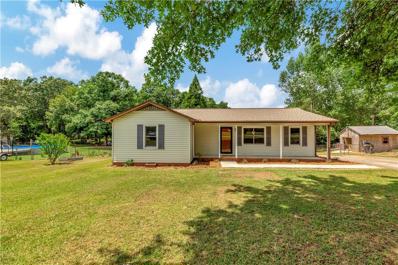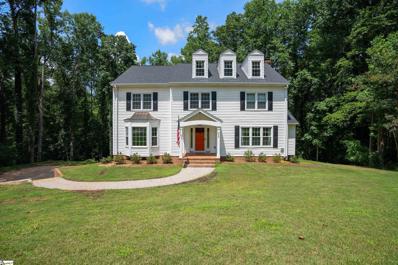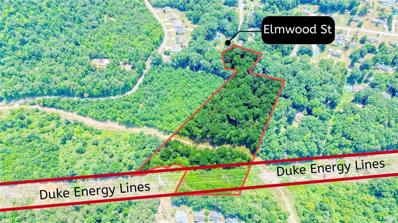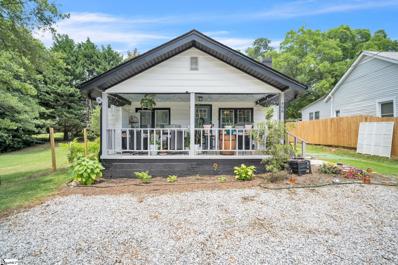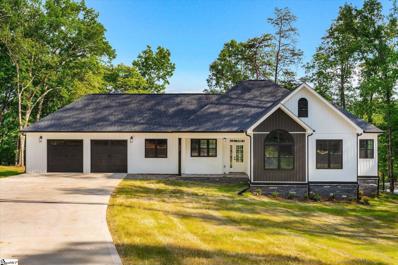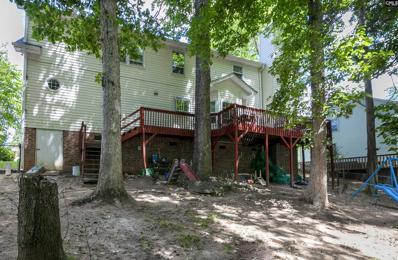Easley SC Homes for Rent
$195,000
Longview Carolina Easley, SC 29640
- Type:
- Land
- Sq.Ft.:
- n/a
- Status:
- Active
- Beds:
- n/a
- Lot size:
- 1.2 Acres
- Baths:
- MLS#:
- 1533046
- Subdivision:
- Longview Carolina
ADDITIONAL INFORMATION
This 1.2-acre lot, nestled in an open meadow with optimal southern exposure, offers an ideal setting for your dream home and garden within the Longview Carolina community! Located in a beautiful, gated agrihood, Longview Carolina is nestled in the foothills of the Blue Ridge Mountains, offering a harmonious blend of nature and modern amenities. This unique community is just minutes from Downtown Easley and conveniently positioned between Greenville and Clemson. Developed by the same visionary behind Riverstead and the Cliffs Communities, Longview Carolina stands out as a premier 180-acre resilient living community. Designed for those who value sustainability, community, and lifelong learning, Longview Carolina offers a distinctive living experience that seamlessly integrates modern comforts with the tranquility of nature. The community features 89 lots ranging from 0.57 to 2.24 acres, with prices between $120,000 and $350,000, catering to a variety of preferences and needs. Longview Carolina boasts 60 acres of dedicated green space, including over 2 miles of hiking and biking trails, pickleball courts, a swimming pool, and a mountain top facility. This facility provides breathtaking 50+ mile panoramic views of the Blue Ridge Escarpment, stretching from Georgia to North Carolina—an opportunity to experience the beauty of the mountains. A central feature of Longview Carolina is its working organic farm, structured as a Community Supported Agriculture (CSA) program. Residents can enjoy fresh produce and eggs, fostering a close connection to nature and sustainable living. For those seeking adventure, the nearby Doodle Trail offers an 8-mile path connecting Pickens to Downtown Easley. Longview Carolina provides a vibrant lifestyle that feels worlds apart yet remains conveniently close to all the essentials. Discover the exceptional quality and community spirit that define Longview Carolina, where nature, community, and modern conveniences converge in perfect harmony.
$165,000
Mountain Top Easley, SC 29640
- Type:
- Land
- Sq.Ft.:
- n/a
- Status:
- Active
- Beds:
- n/a
- Lot size:
- 0.66 Acres
- Baths:
- MLS#:
- 1533026
- Subdivision:
- Longview Carolina
ADDITIONAL INFORMATION
This 0.66-acre lot, nestled in the heart of Longview Carolina, features beautiful mature hardwoods, providing a serene and natural setting for your dream home. Located in a unique, gated agrihood, Longview Carolina offers a harmonious blend of nature and modern amenities, making it an ideal place for those who value sustainability and community living. Positioned in the foothills of the Blue Ridge Mountains, Longview Carolina is just minutes from Downtown Easley and strategically situated between Greenville and Clemson. This 180-acre resilient living community was developed by the same visionary behind Riverstead and the Cliffs Communities, ensuring a high level of quality and attention to detail. Longview Carolina features 89 lots, ranging from 0.57 to 2.24 acres and priced between $120,000 and $350,000, catering to a variety of preferences and needs. The community boasts 60 acres of dedicated green space, including over 2 miles of hiking and biking trails, pickleball courts, a swimming pool, and a mountain top facility. This facility offers breathtaking panoramic views of the entire Upstate, stretching from Georgia to North Carolina, providing an unparalleled natural experience. Central to Longview Carolina's appeal is its working organic farm, structured as a Community Supported Agriculture (CSA) program. Residents can enjoy fresh produce and eggs, fostering a close connection to nature and sustainable living. For those seeking adventure, the nearby Doodle Trail offers an 8-mile path connecting Pickens to Downtown Easley. Longview Carolina provides a vibrant lifestyle that feels worlds apart yet remains conveniently close to all the essentials. Discover what it means to live "World's Apart, Yet Minutes Away!"
$259,900
117 Brown Easley, SC 29642
- Type:
- Other
- Sq.Ft.:
- n/a
- Status:
- Active
- Beds:
- 3
- Lot size:
- 0.11 Acres
- Year built:
- 2024
- Baths:
- 3.00
- MLS#:
- 1533006
- Subdivision:
- Brownstone Park
ADDITIONAL INFORMATION
Easley's newest community by Great Southern Homes, a friendly neighborhood of quality, style and convenience. Close to downtown Easley's shopping, Night life & Restaurants. You and your family will enjoy taking evening strolls & invigorating, brisk morning walks on sidewalks throughout the community. Great Southern homes, beautiful Pritchard II C plan in Brownstone Park Subdivision, a two story plan w/owners suite on Second level. Kitchen features Granite countertops, tiled backsplash, 30" undermount ss sink, pantry, SS appliances, LVP flooring throughout the downstairs and bathrooms & laundry. Owners suite features a walk in shower, large walk in closet, comfort height double vanity. Sodded yard with automatic irrigation system up to 20 ft. past rear corner of home, sentricon termite control, builder 2-10 warranty provided. Great Southern Homes builds to a Greensmart Standard. Hers Energy testing & third party rating. includes 15k w/builders lender in closing cost or rate buy down.
- Type:
- Other
- Sq.Ft.:
- n/a
- Status:
- Active
- Beds:
- 3
- Lot size:
- 0.18 Acres
- Year built:
- 2024
- Baths:
- 3.00
- MLS#:
- 1530418
- Subdivision:
- Indigo Park
ADDITIONAL INFORMATION
READY IN SEPTEMBER 2024! Welcome Home to 204 Indigo Park Place. The spacious Aspire at Indigo Park boasts three bedrooms, an upstairs loft, Everyday Entry, gathering room, and first-floor study. When entering this home, you'll walk through the foyer and notice the oak staircase with open metal spindles before entering the gathering with a cozy fireplace. This home was made for entertaining with its open layout. In the Aspire, you will find the value - and elbow room - you need.
$239,500
104 Southridge Easley, SC 29642
- Type:
- Other
- Sq.Ft.:
- n/a
- Status:
- Active
- Beds:
- 3
- Lot size:
- 0.04 Acres
- Baths:
- 3.00
- MLS#:
- 1532940
- Subdivision:
- Townes At Parkridge
ADDITIONAL INFORMATION
This charming partially furnished 3-bedroom, 2.5-bath townhome, built in 2020, features a modern open floor plan that maximizes both space and comfort. The inviting living room seamlessly transitions into a well-appointed kitchen, which includes stainless appliances, granite countertops, an island, and ample cabinet space, making it perfect for the chef in your family. Upstairs, the master bedroom includes an en suite bathroom, while two additional bedrooms share a full bath. The private, fenced backyard with planted fescue grass provides a peaceful retreat for relaxation or entertaining. Recent updates include a double oven, painted front and back porches, epoxy-coated garage floor, a finished garage with painted walls and added attic storage, dimmer lights throughout, motion-activated lights in closets, laundry room, and garage, and a paver patio. Located in the vibrant city of Easley, this home is minutes from the Doodle Trail, close to numerous restaurants, grocery stores, and within the highly desired Easley High School district. This townhome offers a perfect blend of modern amenities, thoughtful updates, and a prime location.
$239,700
254 E Compass Way Easley, SC 29640
- Type:
- Townhouse
- Sq.Ft.:
- 1,634
- Status:
- Active
- Beds:
- 3
- Year built:
- 2023
- Baths:
- 3.00
- MLS#:
- 20277191
- Subdivision:
- Northview
ADDITIONAL INFORMATION
When an open desirable floorplan is what you are looking for, this is the home for you! Welcome to this charming townhouse in Easley, where the owners have added exceptional curb appeal that invites you to feel right at home. As you step inside, you'll be greeted by an open floor plan that seamlessly connects the kitchen and living area. The kitchen features elegant quartz countertops, stylish subway tile, and a convenient eat-in area. The kitchen opens up to the inviting living space, perfect for relaxing or entertaining guests. The rear of the home offers a private patio, providing a tranquil outdoor retreat. The backyard has a storage shed included, offering additional storage space. Upstairs, you'll find two guest bedrooms and a full bathroom, ideal for accommodating family or visitors. The owner's suite is a spacious haven with a large walk-in closet and an en-suite bathroom. The en-suite features a generous walk-in tiled shower and double sinks for added luxury. The owners have enhanced the home with ceiling fans and an epoxy-sealed garage, which they use as a fun flex space. Modern conveniences include a Ring camera and a keyless entry door for added security and peace of mind. This home is conveniently located near shopping, doctor's offices, schools, and hospitals. The community features a dog park and playground and is just minutes away from downtown Greenville, where you'll find an array of restaurants and activities to enjoy. Don't miss the opportunity to make this beautiful townhouse your new home! **Ask agent about the possibility of an Assumable Loan at 5.6%**
$275,000
107 Truman Street Easley, SC 29642
- Type:
- Single Family
- Sq.Ft.:
- n/a
- Status:
- Active
- Beds:
- 3
- Year built:
- 1979
- Baths:
- 2.00
- MLS#:
- 20277476
- Subdivision:
- Crestvew Height
ADDITIONAL INFORMATION
BACK ON THE MARKET DUE TO BUYER FINANCING FALLING THROUGH AT ELEVENTH HOUR!! Popular Crestview Heights charming 3 BR/2BA ranch home is move-in ready! You must see all the upgrades and renovations that have been made to make this home ready for its new owners! Since their ownership, owners have knocked out a wall for a more open concept, put down new flooring in living areas, replaced bedroom carpet, refinished bathtubs, ceramic tile in primary bathroom, replaced hall bath countertops, sink and faucet, replaced all Kitchen appliances and added a dishwasher, replaced Kitchen cabinet doors, replaced Kitchen countertops, replaced Kitchen sink and faucet, added cabinets and a door to the laundry, added shelving in bedroom closets, replaced ceiling fans, added a security system, added flooring in attic for storage, added crown molding, replaced main water line with PEX piping, added insulation, replaced water heater, painted interior. Exterior upgrades include: added a storm door, shelving, added a 14x20 foot detached insulated building with electricity, replaced HVAC in ~2014, replaced roof with a composition 3 tab roof, added gutters since ownership, replaced facia around home, replaced concrete on driveway, expanded size of back patio. Don't miss out on this one! So many things to love about it.....
$315,000
127 Thames Valley Easley, SC 29642
- Type:
- Other
- Sq.Ft.:
- n/a
- Status:
- Active
- Beds:
- 3
- Lot size:
- 0.23 Acres
- Year built:
- 2018
- Baths:
- 3.00
- MLS#:
- 1532836
- Subdivision:
- Stonehurst Plantation
ADDITIONAL INFORMATION
AGENT OWNER. Welcome to this 3/2.5 located in Stonehurst Plantation! Stonehurst Plantation is located just minutes from everything Easley has to offer, shopping, dining, downtown area, the Silos, J.B Red Owens Sports Complex! Downstairs you will find an open living area and kitchen/dining combo. Don't miss out on any conversation or your favorite show while preparing dinner! The kitchen features granite counter tops, dark brown cabinets along with stainless steel appliances and pantry. Just off the kitchen area is a designated breakfast area (currently used as an office space). Upstairs you will find 2 bedrooms, full bath, laundry room, along with the primary bedroom. Large primary bedroom with large walk-in closet and ensuite with tiled shower. Outside you will find a large patio and large fenced in yard to enjoy outdoor living! don't miss your opportunity on this one!
$449,900
424 Wildflower Road Easley, SC 29642
- Type:
- Single Family
- Sq.Ft.:
- 3,296
- Status:
- Active
- Beds:
- 5
- Lot size:
- 0.23 Acres
- Year built:
- 2020
- Baths:
- 3.00
- MLS#:
- 20277826
- Subdivision:
- Meadow Ridge
ADDITIONAL INFORMATION
"Honey, I'm home!!!" This is the perfect home with an open floor plan. The kitchen features stainless steel appliances with a gas range, upgraded refrigerator, dishwasher, upgraded backsplash, granite countertops, wall oven, pull out bottom cabinets, Butler Pantry plus a walk-in pantry and let's not forget about the huge island that seats 4. The living room has a beautiful stone fireplace with gas logs to cozy up on a cold winter's night. Relax on the screened in porch and breathe in the fresh air. This elegant home has 5 bedrooms and 3 full baths. Use the bedroom on the main level for guests or as an in-law retreat. Upstairs you will find the other 4 bedrooms that have large closets for your storage needs. Make your way to the master bedroom and drift off in your own little world day-dreaming in the sitting room. The master closet is every ladies dream - must see to believe. The laundry is located on the 2nd level and has built-in cabinets and a sink for your convenience. Don't wait to come see everything this house has to make it YOUR HOME...make your appointment and then call this "HOME"!!!
$547,000
108 Walnut Hill Easley, SC 29642
- Type:
- Other
- Sq.Ft.:
- n/a
- Status:
- Active
- Beds:
- 4
- Lot size:
- 0.59 Acres
- Year built:
- 1998
- Baths:
- 3.00
- MLS#:
- 1531200
- Subdivision:
- Hornbuckle
ADDITIONAL INFORMATION
Welcome HOME to 108 Walnut Hill located in the desirable neighborhood of Hornbuckle. This 4 bedroom, 2.5 bath, PLUS additional room that can be used as a 5th bedroom or flex room. This home has been recently renovated and ready for you to call home. The floor plan offers so much space for a family and sits on over a ½ acre on a quiet cul-de-sac with a long driveway. As you enter you will love the 2-story foyer with a new beautiful wagon wheel chandelier. The home has been freshly painted throughout. The living room has a stunning floor to ceiling gas log fireplace that is sure to be a focal point in the home. The large kitchen has plenty of cabinet and counter space with a double oven and granite counter tops! There is a large sunroom just off the kitchen that lets in tons of natural light and would be perfect for family dining or a sitting space. There is an additional room downstairs that could be used as an additional bedroom, office or workout space. Upstairs are 4 bedrooms including the master bedroom. The master bedroom is spacious with a beautiful trey ceiling adding height. The master bathroom has seen a full renovation with new tile floors, a new free-standing tub, all new matte black hardware, and new quartz counter tops and mirrors. Don’t miss the laundry chute in the water closet. Some additional updates in the home include all new fixtures, new lighting, new fans, new tile floors, new LVP in sunroom, kitchen and laundry room, new outdoor lighting. This neighborhood has a community pool, playground and clubhouse and zoned for some of the TOP schools in the area. Don’t wait and schedule your showing today!
$565,000
100 Cantle Easley, SC 29642
- Type:
- Other
- Sq.Ft.:
- n/a
- Status:
- Active
- Beds:
- 4
- Lot size:
- 0.31 Acres
- Year built:
- 2014
- Baths:
- 3.00
- MLS#:
- 1532776
- Subdivision:
- Wimberly Farms
ADDITIONAL INFORMATION
Welcome Home! This beautiful 4 bedroom 2.5 bathroom home is located in the luxurious highly sought after Wimberly Farms community and is awaiting its new owner! As you enter this home you are greeted by the grand entrance featuring a gorgeous crystal chandelier. This large open concept floor plan features offers tons of natural light, and a gas fireplace. The well-designed gourmet kitchen is equipped with brand new cabinets, quartz countertops, premium GE appliances, gas cooktop, and a pot filler. This kitchen is a chef's dream! The huge primary suite is located upstairs it features trey ceilings and a built in custom closest. The primary bathroom has been totally renovated. Upstairs also features 3 additional huge bedrooms upstairs; two that both connect with jack and jill bathrooms. The covered patio is perfect for entertaining, fun, and relaxation! This home sits on a beautiful corner lot, zoned to fantastic schools, and is close to tons of shopping and restaurants. Location is a short commute whether you are going to Clemson or Downtown Greenville. Schedule your private showing today so you do not miss out on this rare opportunity!
$854,000
115 Rickys Easley, SC 29642
- Type:
- Other
- Sq.Ft.:
- n/a
- Status:
- Active
- Beds:
- 5
- Lot size:
- 0.58 Acres
- Year built:
- 2024
- Baths:
- 4.00
- MLS#:
- 1532728
- Subdivision:
- Suter Estates
ADDITIONAL INFORMATION
The Patterson II is a regal two-story home with a three-car garage on a brick crawlspace foundation. To the right of the two-story entryway, you are greeted with a formal office space with coffered ceilings and French glass doors. On the left, you will find a large dining room with luxury finishes, including a coffered ceiling. As you proceed, you come across a spacious great room with a vaulted ceiling, perfect for hosting parties or watching the big game. Off to the left of the great room is an open, modern, gourmet kitchen, a large island, and a breakfast room. The downstairs also features the primary suite, a butler's pantry, a powder room, and a sunroom that overlooks a private, wooded backyard. The second floor holds four additional bedrooms with large walk-in closets and two full bathrooms. For added convenience, the Patterson II has dual laundry rooms, one downstairs off the kitchen and one upstairs at the end of the hall. To top everything off, there is also an expansive recreation room for entertainment and leisure.
ADDITIONAL INFORMATION
Step into 127 Highland Park Ct, Easley, SC 29642. It’s a single family home that contains 1,924 sq ft and was built in 2022. It has 3 bedrooms and 2.1 bathrooms. Highland Park offers convenience to the best of downtown Easley, local shops, an outdoor amphitheater, and the town's top restaurants. Highland Park is just 15 minutes from I-85 and a short drive from 123, quickly connecting you to Downtown Greenville or Clemson University. This home is filled with some of today's most sought-after features. Green features to keep your home comfortable and efficient year-round, like tankless hot water heaters and 'Smart' technology to maximize your home's value. The open floor plan is prefect for all your family gatherings. Upstairs there is an open space that would make a great loft or office area. You have to come check this home out before it’s gone. Book your showing today
$200,000
206 Sylvia Road Easley, SC 29642
- Type:
- Single Family
- Sq.Ft.:
- 1,450
- Status:
- Active
- Beds:
- 3
- Lot size:
- 0.36 Acres
- Year built:
- 1957
- Baths:
- 2.00
- MLS#:
- 20277366
- Subdivision:
- Kingsberry Park
ADDITIONAL INFORMATION
Welcome to your new home in the heart of Easley, SC! This delightful Ranch-style residence sits on a generous 0.36-acre lot, offering plenty of space for gardening and outdoor entertaining. As you drive up to the home for the first time, you will notice the inviting front porch which perfect for relaxing with a morning coffee or enjoying the evening breeze. When you step inside, you will discover the formal dining room, which is ideal for entertaining. Laminate wood flooring flows through the main living spaces and is sure to compliment your favorite furniture and decor. The convenient kitchen features ample counter space and cabinetry, making meal prep a breeze. The spacious Living Room is the heart of the home and features a gas log fireplace with a brick surround which is the perfect spot for cozy family nights. Down the hall, you will find three bedrooms, one full bathroom, and one half bathroom. Each of the bedrooms are nicely sized and appointed, while both bathrooms add to the home's functionality. Your tour concludes outside as you explore the charming screened porch and big back yard. You'll also love the convenience of being close to major shopping and dining amenities along SC-123, ensuring you have everything you need just moments away. Nature lovers will relish the proximity to Nally Brown Nature Park, while the JB Owens Sports Complex provides fantastic recreational options for all. Don't miss out on this charming property – schedule your visit today to discover this perfect blend of comfort, convenience, and community!
$559,865
104 Arbor Woods Easley, SC 29642
- Type:
- Other
- Sq.Ft.:
- n/a
- Status:
- Active
- Beds:
- 4
- Lot size:
- 1.64 Acres
- Baths:
- 3.00
- MLS#:
- 1530945
- Subdivision:
- Arbor Woods - 053
ADDITIONAL INFORMATION
This flexible Jackson plan checks all the boxes on your new home wish list! There’s a bright, open living space with family room, kitchen and breakfast area all flowing together in one happy, informal space. The gourmet kitchen has stainless wall oven and separate Gas cook top, huge center island wrapped in shiplap, a spacious walk-in pantry and white cabinets with quartz countertops. There’s formal dining plus a study with double doors on each side of the foyer. Tucked away in a quiet back corner, there’s a 15’x12’ bedroom with adjacent full bath – perfect for guest quarters, an in-law suite, a second home office or whatever! Upstairs you’ll find two bedrooms with walk-in closets and a shared bath, plus the laundry. The owners’ suite is well separated from the other two upstairs bedrooms, and includes a gorgeous 7' tile shower, double vanity spaces with Quartz countertops and an enormous walk-in closet. The rocking chair front porch spans the entire front of the house, and the covered back porch overlooks the back yard of this 1.64 homesite. Under construction, with completion in October 2024 Come visit this and other new homes at this great neighborhood of 27 Large homesites – Arbor Woods! Refer to Lot #26
$839,000
102 Mesa Path Easley, SC 29642
- Type:
- Other
- Sq.Ft.:
- n/a
- Status:
- Active
- Beds:
- 4
- Lot size:
- 6.03 Acres
- Year built:
- 2000
- Baths:
- 4.00
- MLS#:
- 1532382
- Subdivision:
- Arrowhead
ADDITIONAL INFORMATION
Back on the market at no fault of the seller! No storm damage here - this traditional style brick home was built to last. A one-of-a-kind gem as unique and rare as the cul-de-sac streets around it! Stunning and spacious, this 6-acre homestead boasts over 3500 sq ft, a walk-out basement, private in-law suite, No HOA and the ability to subdivide. Extensive porches and remodeled spaces accentuate the understated elegance found throughout this home with gracious entertaining areas and top of the line fixtures and finishes. No detail has been overlooked and pride in ownership is evident throughout. Palladian and well-oriented windows allow natural light to fill your spaces and plantation shutters add a touch of tradition and time-honored charm. The inviting living areas are both open and defined with tasteful accents and unique elements to set them apart. Family room with a gas log fireplace features views of the back porch through a wall of windows and glass French doors. Gorgeous built-in bookcase spans the wall of the adjoining living room making it the ideal flex space as a library, piano room, or additional seating for hosting. The heart of the home does not disappoint with solid wood cabinetry, upgraded kitchen appliances, and arched windows on either side of the sink. With no shortage of places to pull up a chair, the eat-in is yet another versatile space that offers room to add a breakfast table or an intimate space for your morning coffee. The raised countertop bar has additional room for informal seating and your formal dining room is ready to host all your holiday meals. A half bath for guests is perfectly situated to the side and the walk-in laundry boasts a utility sink while also serving as your garage entry to the home. Rounding out the main level is the master suite. Retreat to the spa-like setting of your private master bath where no expense was spared during remodel. Exquisite design and features like marble surround, lavish walk-in shower, chic double vanity and luxurious soaking tub in addition to a custom walk-in closet with a built-in organization system. A gorgeous hardwood staircase with decorative iron wrought spindles leads the way to the upper level where the gleaming floors continue throughout the wide landing and spacious hall. The two additional bedrooms on the second floor feature the only carpet in the entire home. High quality with superior padding, this 2022 installation is still in pristine condition. Both bedrooms feature a walk-in closet and share a jack and jill full bath. An extra room off the first bedroom offers endless possibilities as a music room, hobby space, playroom and more. The finished walkout basement reveals the in-law suite with an oversized living/dining room combination, kitchenette, pantry, a large bedroom with built-in wardrobe and desk, and a full bath with walk-in shower. With access to the main home as well as separate entry and a private patio, the in-law suite allows for generational living or the ideal entertainment area. The basement also has 545 sq ft of unfinished storage–room for holiday items, canned goods, or even a wine cellar. Abundance of parking with a prestigious circular drive out front as well as another oversized, long driveway to the garage in back. RV pad with electric and water, chicken coop, open pasture, and wooded backdrop. Walkable neighborhood zoned for all three highly desired Wren schools. Extensive updates including a new HVAC in the basement, radon mitigation, and a reverse osmosis system. Whether you envision horses, homesteading, or simply want privacy, serenity, and the best back porch views for wildlife and deer, this property has it all. Tucked away yet still just minutes from all things Easley and less than 20 minutes to bustling downtown Greenville. AND with the use of our preferred lender, we will provide up to 1% in lender credit towards closing costs! NOTE: Zillow is not reflecting accurate tax info-2023 taxes were $3142.59
$869,900
135 Crawford Lake Easley, SC 29642
- Type:
- Other
- Sq.Ft.:
- n/a
- Status:
- Active
- Beds:
- 4
- Lot size:
- 0.8 Acres
- Year built:
- 2024
- Baths:
- 4.00
- MLS#:
- 1531901
- Subdivision:
- Crawford Lake
ADDITIONAL INFORMATION
Welcome to your dream home on the serene shores of Lake Crawford! This stunning new construction epitomizes luxury lakefront living, with unparalleled views and a dockable shoreline. Imagine waking up to the gentle sounds of the water and enjoying your morning coffee on the expansive covered screen porch, complete with a charming wood-burning fireplace that promises cozy evenings no matter the season. Step inside to discover a beautifully designed interior that seamlessly blends style and functionality. The den, featuring elegant gas logs, creates a warm and inviting space for relaxation. The dining room is a host's dream, equipped with a drink refrigerator to ensure your favorite beverages are always perfectly chilled. Built-ins and floating shelving throughout the home provide both aesthetic appeal and practical storage solutions, ensuring every room remains organized and clutter-free. The spacious 3-car garage offers ample room for vehicles and extra storage, accommodating all your needs. This home’s layout is incredibly flexible, with the option for two master suites, making it ideal for multi-generational living or hosting guests with ease. Additionally, the high crawl space provides even more storage opportunities, keeping your belongings safe and accessible. Outside, the full irrigation system maintains the lush, green landscape, enhancing the beauty of your lakeside retreat. The property is located within the highly sought-after Wren School District, known for its excellent educational opportunities. Every detail of this home has been meticulously crafted to provide the ultimate in comfort and luxury. From the breathtaking lake views to the thoughtfully designed interior spaces, this home on Lake Crawford is more than just a place to live—it's a lifestyle. Don’t miss the opportunity to make this exquisite lakefront paradise your own. Contact us today to schedule a viewing and experience the unparalleled beauty and tranquility of Lake Crawford living!
$239,900
174 Jameson Easley, SC 29640
- Type:
- Other
- Sq.Ft.:
- n/a
- Status:
- Active
- Beds:
- 3
- Lot size:
- 1.1 Acres
- Year built:
- 1984
- Baths:
- 2.00
- MLS#:
- 1531711
- Subdivision:
- Williamsport
ADDITIONAL INFORMATION
TAKE ANOTHER LOOK! PRICE IMPROVEMENT! PLUS new kitchen updates - dishwasher, range and microwave and light fixture, November 2024 - Well maintained home on 1+ acres in the popular Easley area. (Williamsport community) Convenient to shopping and restaurants and the beautiful mountains at Table Rock. Spacious living room with hardwood floors. Kitchen/breakfast room combination. Roof 7 years old. Workshop area in garage is a plus. 2 car attached garage. Outside building for storage. Whether you are a pilot or just like to watch airplanes, this is a great home for you! Easy to show. ( There are footings and significant work already completed out back for a 50x50 hanger with basement.)
$544,640
302 N B Street Easley, SC 29640
- Type:
- Single Family
- Sq.Ft.:
- n/a
- Status:
- Active
- Beds:
- 4
- Lot size:
- 0.4 Acres
- Year built:
- 1960
- Baths:
- 3.00
- MLS#:
- 20277199
ADDITIONAL INFORMATION
Welcome to historic downtown Easley where 302 North B Steet sits. In 2021, this home was meticulously renovated and features an inviting open floor plan with versatile living and dining areas. The front room, highlighted by expansive windows, is currently designed as a generous formal dining space. The comfortable living room, framed by windows that overlook the backyard, centers around a cozy log fireplace. Adjacent to the living room is a charming breakfast nook, seamlessly connecting to the updated kitchen. A sunroom off the kitchen offers an ideal space for a den, play area, or any other purpose you envision. From the sunroom you are greeted by a beautiful outdoor wooden deck that leads downstairs into a lovely framed in garden. This space is great for anyone with children or pets. The kitchen is a cook's dream, showcasing plenty of cabinetry space, granite countertops, and modern stainless-steel appliances. The primary suite, conveniently located on the main level, boasts a walk-in closet and a luxurious en-suite bathroom complete with a double vanity, soaking tub, and a glass-enclosed tile shower. An additional bedroom, full bathroom, are also situated on this level. Entry to the lover-level is accessible by an internal stairwell that leads into present office space. with a separate wine cellar attached. There is an outside separate entrance to this area and is accessible to a separate apartment. This apartment features two bedrooms, a living area, utility room, fully fitted kitchen & dinning ,full bathroom and also a storage area . This apartment has a private driveway and entrance. This space has enormous rental potential. Rental history available upon request. Don’t miss the opportunity to explore this exceptional home—schedule your appointment today!
$259,000
300 Mccue Street Easley, SC 29642
- Type:
- Single Family
- Sq.Ft.:
- 1,197
- Status:
- Active
- Beds:
- 3
- Lot size:
- 0.75 Acres
- Year built:
- 1981
- Baths:
- 2.00
- MLS#:
- 20277024
- Subdivision:
- Forester Woods
ADDITIONAL INFORMATION
*Back on the Market due to no fault of the seller* Repairs that were previously requested by potential buyers have now been completed. Seller is also now offering a CL100 (termite inspection) to buyer. This charming Move-in-Ready 3 bed, 2 bath located in a quiet neighborhood features a large fenced in backyard and NO HOA. Recent upgrades include important items such as a new roof, HVAC, doors/windows, back deck, laminate flooring, plumbing, dishwasher and paint throughout. Enjoy cozy living with room to enjoy the outdoors and still be conveniently located to shopping and restaurants. Preferred lender credit of 1% is available for those who qualify and use preferred lender that may assist with closing or down payment. Schedule your private showing of this adorable home today!
$568,900
312 Heathwood Easley, SC 29640
- Type:
- Other
- Sq.Ft.:
- n/a
- Status:
- Active
- Beds:
- 4
- Lot size:
- 0.95 Acres
- Baths:
- 4.00
- MLS#:
- 1531645
- Subdivision:
- Heathwood
ADDITIONAL INFORMATION
Welcome home to this traditional updated beauty in the established Heathwood Community. Well positioned on an almost acre lot, this home checks all the boxes. Home owners have taken this home to the next level with beautiful stone work at the front entry, redesigned and professionally built retaining wall, added additional green space and added sided irrigation. Upon entering the new front candy apple red door, note the natural light in both the dining and living room. In keeping with the traditional floor plan, the home allows for private dining, with entry into the beautiful kitchen open to the comfortable great room. The sellers favorite feature of this home is the updated screened porch with new ceiling fan, TV sound bar and post, and views of the private backyard! This is an additional living space fabulous for entertaining! Second level provides large primary bedroom with walk in closet and gorgeous bath with private water closet. 3 Bedrooms with 2 updated baths also on second level. Dreams of creating your own man cave or studio? Look no further than the huge original carpeted walk up attic. Walk out basement is finished with freshly painted walls, interior access, a rec room and additional room great as an exercise room The 2 car garage is equipped with a work shop closet great for storing all the hardware finds. Located just 15 minutes from downtown Greenville, this updated home provides the easy living of an established neighborhood with trees, green space and privacy with the enjoyment of shopping and Greenville's finest just minutes away.
$119,000
00 Elmwood Street Easley, SC 29642
- Type:
- Land
- Sq.Ft.:
- n/a
- Status:
- Active
- Beds:
- n/a
- Lot size:
- 7.81 Acres
- Baths:
- MLS#:
- 20276917
- Subdivision:
- Forest Park Sub
ADDITIONAL INFORMATION
Great place to build your dream home with a detached workshop or garage. I see tons of space for a raised garden or fruit trees. There is still plenty of room to roam with just over 7 acres. This culdesac lot is in a neighborhood with a non active HOA. It could possibly be subdivided for several homesites or kept as one parcel. It is partially in a flood zone and does have an easement from Duke Energy. There is also a creek on the property. Please check with the Pickens County for approval of future plans. So close to shopping, dining and entertainment in Easley. A few minutes from Hwy 123 or 153. Start making your memories here!
$205,000
408 W 2nd Easley, SC 29640
- Type:
- Other
- Sq.Ft.:
- n/a
- Status:
- Active
- Beds:
- 3
- Lot size:
- 0.13 Acres
- Year built:
- 1930
- Baths:
- 2.00
- MLS#:
- 1531296
ADDITIONAL INFORMATION
Beautifully maintained home in Easley, 2017 roof, great location and in Easley High school district.
$539,900
100 George Williams Easley, SC 29640
- Type:
- Other
- Sq.Ft.:
- n/a
- Status:
- Active
- Beds:
- 3
- Lot size:
- 1.35 Acres
- Baths:
- 3.00
- MLS#:
- 1530627
- Subdivision:
- Williamsport
ADDITIONAL INFORMATION
Brand new 3-bedroom, 2-bath home on 1.35 acres, designed for modern living and entertaining. The exterior boasts vertical vinyl siding, gutter guards, black architectural shingles and rock accents around the foundation. The open floor plan creates a spacious feel throughout featuring recessed lights and lots of windows providing plenty of lighting. The kitchen is equipped with a full stainless steel appliance package (including dishwasher, stove, built-in microwave, and refrigerator), granite countertops, tiled backsplash, matte black fixtures and soft-close white shaker cabinets. A gas log fireplace with white shiplap surround enhances the cozy ambiance of the living space, complemented by a dining room featuring a striking white shiplap accent wall. The master bath boasts luxury with a separate free-standing tub, tiled shower, double sinks, granite countertops, and matte black fixtures. Both the master bedroom and living room open onto a large rear deck through sliding glass doors, perfect for unwinding at the end of the day. The 45x12 rear deck has endless options-could even create outdoor living space. Also features a versatile 45x12 flex room with its own mini split heating/air system provides endless possibilities. Oversized garage has extra depth and additional outlets including a 220. Attic features aluminum hideaway stairs and storage space. Located in Williamsport, this property offers unique access to a runway for aviation enthusiasts. Enjoy the serene country setting on this gently sloped 1.35-acre lot, just minutes away from shopping, restaurants, and the hospital. If you're a flying enthusiast or seeking a peaceful country lifestyle, this home offers the ideal blend of comfort and convenience. Schedule your showing today.
- Type:
- Single Family
- Sq.Ft.:
- 2,638
- Status:
- Active
- Beds:
- 5
- Lot size:
- 0.39 Acres
- Year built:
- 1989
- Baths:
- 3.00
- MLS#:
- 588495
ADDITIONAL INFORMATION
Great Home In a Quiet Community. This Home has been Realvitalized. New Paint, and updates were just done in this spacious two story home with a huge yard and oversized deck out back. Main level features updated painted cabinets in kitchen with granite countertops, stainless appliances, and tile back splash. The entire home was painted. The Living room features fireplace, recessed lighting, and hardwood floors and provides a timeless backdrop for your decor. Formal dining room and library at the front of the home could also be an extension of the casual living areas. Out back features an oversized back deck overlooking your shaded, fenced backyard. Upstairs is host to the Owners retreat along with 4 other generously sized bedrooms and 2 baths with fresh new paint. Close to down town Easley, JB Red Owens BallField, and Table Rock Mountain! Come make this your home.

Information is provided exclusively for consumers' personal, non-commercial use and may not be used for any purpose other than to identify prospective properties consumers may be interested in purchasing. Copyright 2024 Greenville Multiple Listing Service, Inc. All rights reserved.

IDX information is provided exclusively for consumers' personal, non-commercial use, and may not be used for any purpose other than to identify prospective properties consumers may be interested in purchasing. Copyright 2024 Western Upstate Multiple Listing Service. All rights reserved.
Andrea D. Conner, License 102111, Xome Inc., License 19633, [email protected], 844-400-XOME (9663), 751 Highway 121 Bypass, Suite 100, Lewisville, Texas 75067

The information being provided is for the consumer's personal, non-commercial use and may not be used for any purpose other than to identify prospective properties consumer may be interested in purchasing. Any information relating to real estate for sale referenced on this web site comes from the Internet Data Exchange (IDX) program of the Consolidated MLS®. This web site may reference real estate listing(s) held by a brokerage firm other than the broker and/or agent who owns this web site. The accuracy of all information, regardless of source, including but not limited to square footages and lot sizes, is deemed reliable but not guaranteed and should be personally verified through personal inspection by and/or with the appropriate professionals. Copyright © 2024, Consolidated MLS®.
Easley Real Estate
The median home value in Easley, SC is $313,968. This is higher than the county median home value of $256,200. The national median home value is $338,100. The average price of homes sold in Easley, SC is $313,968. Approximately 62.17% of Easley homes are owned, compared to 29.33% rented, while 8.51% are vacant. Easley real estate listings include condos, townhomes, and single family homes for sale. Commercial properties are also available. If you see a property you’re interested in, contact a Easley real estate agent to arrange a tour today!
Easley, South Carolina has a population of 22,643. Easley is less family-centric than the surrounding county with 30.15% of the households containing married families with children. The county average for households married with children is 30.75%.
The median household income in Easley, South Carolina is $57,269. The median household income for the surrounding county is $53,188 compared to the national median of $69,021. The median age of people living in Easley is 44.4 years.
Easley Weather
The average high temperature in July is 89.2 degrees, with an average low temperature in January of 29.2 degrees. The average rainfall is approximately 53.4 inches per year, with 1.9 inches of snow per year.
