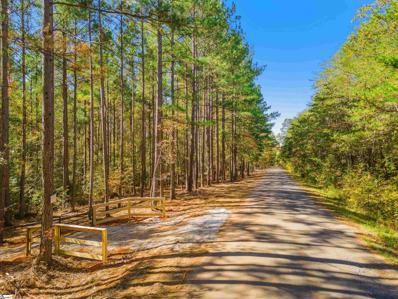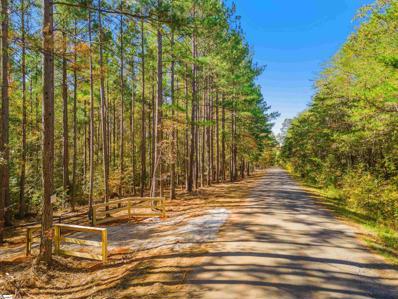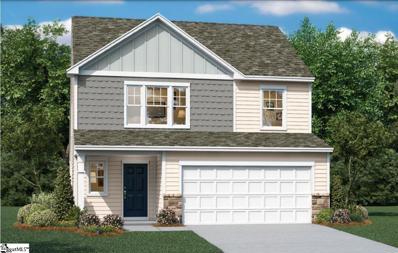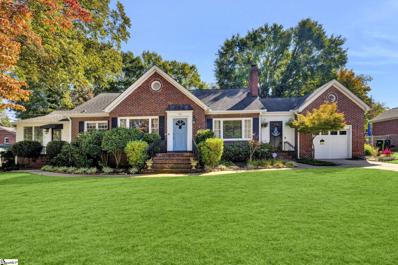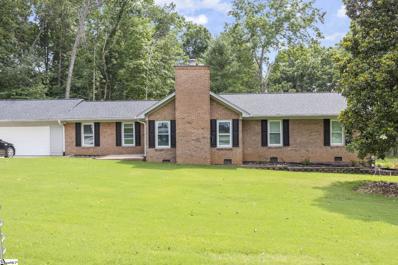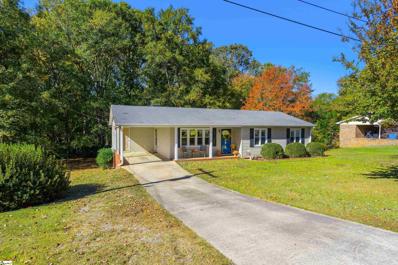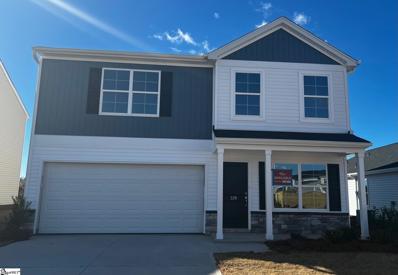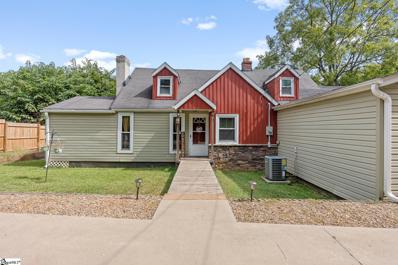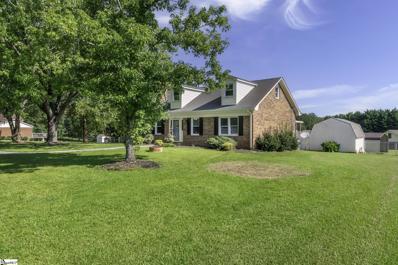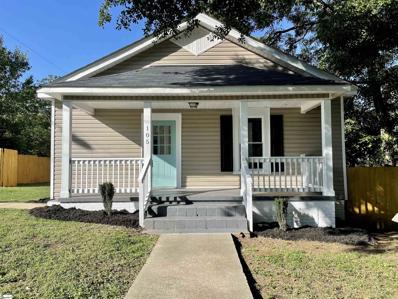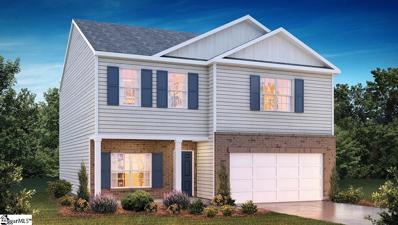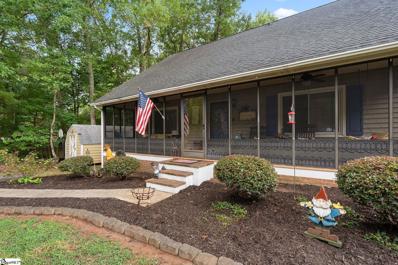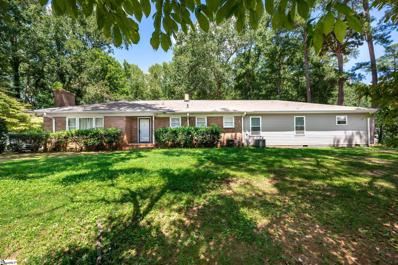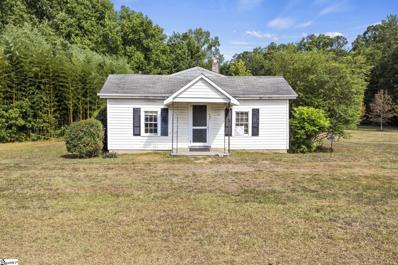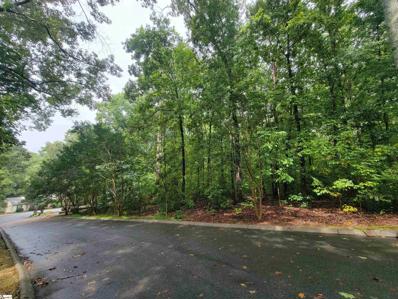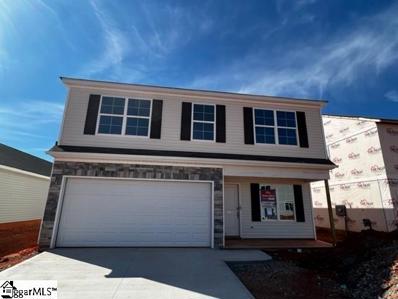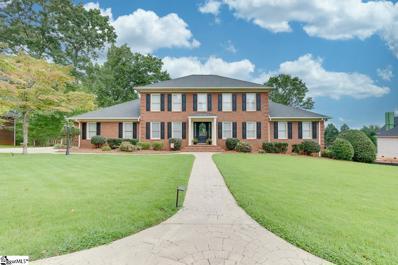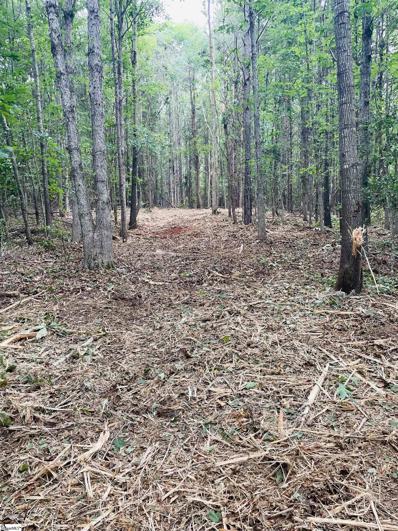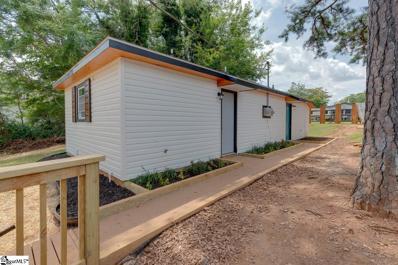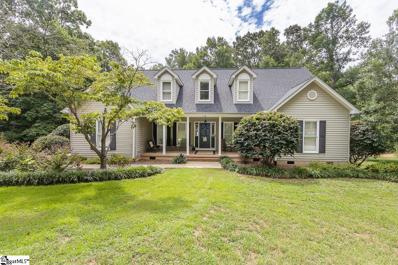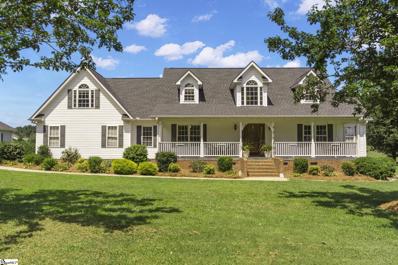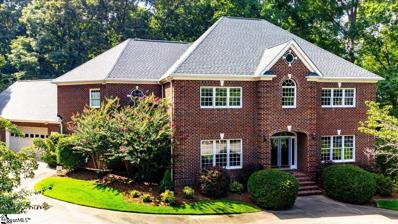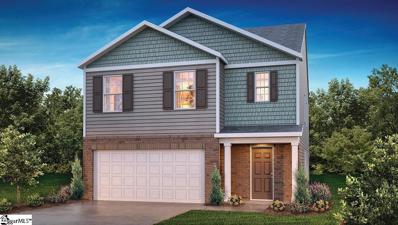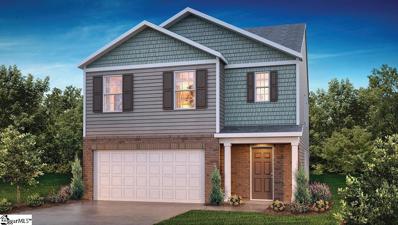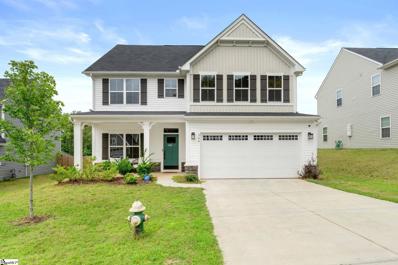Easley SC Homes for Rent
- Type:
- Land
- Sq.Ft.:
- n/a
- Status:
- Active
- Beds:
- n/a
- Lot size:
- 8.99 Acres
- Baths:
- MLS#:
- 1485182
- Subdivision:
- None
ADDITIONAL INFORMATION
A Portion of Pickens County Tax Map # 5130-00-68-8704 Road Frontage: Varies per Lot on Franklin Finley Road and Jim Hunt Road Zoned for Award Winning Schools in Pickens County: Crosswell Elementary School Gettyâs Middle School Easley High School Heavily Wooded in Hardwoods & Pines featuring Creek access on Various Lots Rolling Topography Utility Possibilities â Power, Water, Cable, Internet, Septic *Acreage and Utility to be verified by Buyer or Buyer's Agent *Subject to Recorded Covenants & Restrictions Are you wanting to be away from the hustle and bustle of the city but still close enough to the excitement of downtown? With Carpenter Farms, you can ditch the sound of cars for the sound of cicadas! At Carpenter Farms, you can build the house of your dreams within the Dacusville Community while maintaining the privacy you desire! Dacusville is a unique Community with a great central location to the lake, state parks, great restaurants, and shopping. You can leave your house and head to downtown Easley for an awesome lunch at the Silos within +/-10 minutes. After that you can head to downtown Greenville, in +/-20 minutes, for all the shopping you can ever need. Once youâve shopped til you drop, you can go to Travelers Rest and have dinner at Sidewall Pizza. Then to top it all off you can be back at your house within +/-25 minutes, just in time to hear the crickets chirp.
- Type:
- Land
- Sq.Ft.:
- n/a
- Status:
- Active
- Beds:
- n/a
- Lot size:
- 8.71 Acres
- Baths:
- MLS#:
- 1485179
- Subdivision:
- None
ADDITIONAL INFORMATION
A Portion of Pickens County Tax Map # 5130-00-68-8704 Road Frontage: Varies per lot on Franklin Finley Road and Jim Hunt Road Zoned for Award Winning Schools in Pickens County: Crosswell Elementary School Gettyâs Middle School Easley High School Heavily Wooded in Hardwoods & Pines featuring Creek access on Various Lots Rolling Topography Utility Possibilities â Power, Water, Cable, Internet, Septic *Acreage and Utility to be verified by Buyer or Buyer's Agent *Subject to Recorded Covenants & Restrictions Are you wanting to be away from the hustle and bustle of the city but still close enough to the excitement of downtown? With Carpenter Farms, you can ditch the sound of cars for the sound of cicadas! At Carpenter Farms, you can build the house of your dreams within the Dacusville Community while maintaining the privacy you desire! Dacusville is a unique Community with a great central location to the lake, state parks, great restaurants, and shopping. You can leave your house and head to downtown Easley for an awesome lunch at the Silos within +/-10 minutes. After that you can head to downtown Greenville, in +/-20 minutes, for all the shopping you can ever need. Once youâve shopped til you drop, you can go to Travelers Rest and have dinner at Sidewall Pizza. Then to top it all off you can be back at your house within +/-25 minutes, just in time to hear the crickets chirp.
- Type:
- Single Family-Detached
- Sq.Ft.:
- n/a
- Status:
- Active
- Beds:
- 5
- Lot size:
- 0.15 Acres
- Baths:
- 3.00
- MLS#:
- 1484892
- Subdivision:
- Northview Heights
ADDITIONAL INFORMATION
Originally priced at $341,739. New Price is 319,999. 5 bed 2.5 bath with Master on the main, 2,306 square feet. This home is scheduled to close end of March/April Home already has all the upgrades! Vinyl flooring throughout the first floor, oak and iron rail, single bowl sink, gas range!
$295,000
106 Townsend Drive Easley, SC 29640
- Type:
- Single Family-Detached
- Sq.Ft.:
- n/a
- Status:
- Active
- Beds:
- 3
- Lot size:
- 0.29 Acres
- Year built:
- 1949
- Baths:
- 2.00
- MLS#:
- 1484873
- Subdivision:
- None
ADDITIONAL INFORMATION
All-brick ranch beauty bursting with character and charm but also move in ready. Inside, this unique home features charming details such as hardwood floors, a wood-burning fireplace, arched doorways, and even heart pine wood walls and ceiling in the master bedroom. Enjoy this as well as the modern conveniences of an attached garage, renovated bathroom, and granite countertops and stainless appliances in the kitchen. Possibly the best part of the home are the numerous ways to enjoy the great outdoors! From a sunroom to an amazing screened porch addition and new deck to the spacious fenced backyard, this home will thrill the nature lover side of you. Upgrades include: new HVAC system and water heater in 2016, screened porch addition in 2018, deck in 2019, bathroom renovation in 2020 and granite countertops in 2021. This amazing location just one block off Main St is walking distance to downtown Easley and East End Elementary and 20 minutes to downtown Greenville and Clemson University, all while tucked away on a quiet street. The possibilities are endless to make it your own, or you can also enjoy for years to come as it is. Don't miss this gem of Easley! Living room and dining room chandeliers do not convey, seller will replace before closing.
$367,000
103 Woodhaven Court Easley, SC 29642
- Type:
- Single Family-Detached
- Sq.Ft.:
- n/a
- Status:
- Active
- Beds:
- 3
- Lot size:
- 0.5 Acres
- Baths:
- 2.00
- MLS#:
- 1484754
- Subdivision:
- Other
ADDITIONAL INFORMATION
***Seller willing to give money towards 2-1 interest rate buy down. Traditional brick ranch with three bedroom two full bath. Beautifully landscaped yard with two outdoor entertainment areas. The house has a three car garage that is attached. The kitchen has new stainless steel appliances, refrigerator,, and a built-in microwave. The kitchen has completely new cabinetry along with granite tops. There is laminate flooring throughout the house. It also includes Modern ceiling fans with LED lights that is remote operated. The living room has a gas fireplace that is remote operated. The bathroom in the master bedroom has a jetted tub with a separate shower. It also includes two separate sinks. The great room/den is vey spacious, and you have access to both outdoor spaces.
$260,000
126 Rockmont Road Easley, SC 29640
- Type:
- Single Family-Detached
- Sq.Ft.:
- n/a
- Status:
- Active
- Beds:
- 3
- Lot size:
- 1 Acres
- Baths:
- 2.00
- MLS#:
- 1484621
- Subdivision:
- McDaniel Heights - 063
ADDITIONAL INFORMATION
Welcome to 126 Rockmont! This ONE OWNER ranch style home INCLUDING THE NEIGHBORING LOT is situated on a large 1 acre lot (listing includes tax ID # 5018-06-48-9264) with plenty of room to run and play. The home has been updated with newer windows, laminate flooring in the hallway and living room, with new cabinets and granite countertops in the kitchen. Also features BRAND NEW CARPETING in both additional bedrooms! Fresh paint in the bathrooms, hallways and ceiling of master bath. New GFCI outlets in kitchen, bathrooms and laundry room. The generously sized bedrooms are all on one floor for easy accessibility and the living room features large windows that allow plenty of natural light to flood the space. There is also a one car carport with a great storage closet, and a relaxing front porch - perfect for enjoying the outdoors. Windows, vinyl siding and rain gutters ALL LESS THAN 5 YEARS OLD! Conveniently located to HWY 123 shopping and dining as well as a quick ride down to Clemson or Greenville. Don't wait!
- Type:
- Single Family-Detached
- Sq.Ft.:
- n/a
- Status:
- Active
- Beds:
- 5
- Baths:
- 3.00
- MLS#:
- 1484449
- Subdivision:
- North View
ADDITIONAL INFORMATION
$219,900
209 Pace Street Easley, SC 29640
- Type:
- Single Family-Detached
- Sq.Ft.:
- n/a
- Status:
- Active
- Beds:
- 3
- Lot size:
- 1.91 Acres
- Year built:
- 1967
- Baths:
- 1.00
- MLS#:
- 1483459
- Subdivision:
- None
ADDITIONAL INFORMATION
This incredibly charming home with stone accents rests on a spacious lot. Entering the home, you'll appreciate the spacious great room that will be perfect for hosting guests or spending a relaxing evening at home. Your kitchen boasts ample storage, stainless steel appliances, plenty of counter space, and recessed lighting. You will also enjoy having a spacious master bedroom and 2 additional rooms with access to a full hall bath! A flex space is available to be your home office, entertainment center, or a possible 4th bedroom! An attached garage, laundry room, and unfinished walkout basement are there for your convenience. Out back, relax or grill out on the screened porch and enjoy the privacy provided by the gently sloping yard surrounded by lush trees. Located near shopping, dining, and right next to Doodle Trail for your morning walks or bike riding needs. Come see your new home today!!
$319,499
1503 Crestview Road Easley, SC 29642
- Type:
- Single Family-Detached
- Sq.Ft.:
- n/a
- Status:
- Active
- Beds:
- 3
- Lot size:
- 0.78 Acres
- Baths:
- 3.00
- MLS#:
- 1482626
- Subdivision:
- Yorkwood
ADDITIONAL INFORMATION
Here is your next home! Take a look at this all-brick charmer with 3 beds/2 baths plus a bonus room! Owner's suite is on the main floor and is large enough for your king bed with a lot of room to spare. It's tucked away from the main living area for maximum privacy. Over 2500 sq ft of living space on a level .78 acre corner lot that is partially fenced--bring your furry friends to this safe outdoor area. You'll appreciate the updated finishes. Two bedrooms and 1 full bath complete the upstairs. Central to this home is the 19x17 family room. Picture yourself on cold nights ahead being warmed by the gas logs set in a traditional brick fireplace. The kitchen boasts on-trend cabinet color, stainless steel appliances, and under cabinet lighting. Need a space to call your own or to entertain others? A bonus room off the kitchen offers many possibilities--let your creative imagination run free in this space. A half bath on the main floor is convenient to the family room, kitchen, and laundry room. There is no shortage of storage and closet space in this home. Located in a desirable area of Easley in the Forest Acres Elementary attendance area and only minutes from shopping, local eateries, and downtown Easley. Interstate 85 is a convenient 10 minutes away. There is a 40x21 metal 2 car garage and attached equipment shed on the property along with a storage shed with power. Lots of space for parking. This home checks the important boxes: location, space, and affordability! SELLER IS OFFERING $3,000 toward Buyer's closing costs. Book your tour, make an offer, and make 1503 Crestview your place to call home!
$189,500
105 Ellison Circle Easley, SC 29640
- Type:
- Single Family-Detached
- Sq.Ft.:
- n/a
- Status:
- Active
- Beds:
- 2
- Lot size:
- 0.13 Acres
- Baths:
- 2.00
- MLS#:
- 1481797
- Subdivision:
- Alice
ADDITIONAL INFORMATION
**Back on the market due to no fault of the seller** Move in ready home just minutes from Downtown Easley and the new and exciting Silos! Brand new cabinets and appliances in the big eat in kitchen connected to a spacious living room with lots of natural light. This adorable bungalow features 2 bedrooms and 2 full bathrooms. The brand new wooden privacy fence has created the perfect yard for your kids to play or a great space to let your dogs run free. Schedule a showing of this wonderful home today before it's gone!
- Type:
- Single Family-Detached
- Sq.Ft.:
- n/a
- Status:
- Active
- Beds:
- 4
- Lot size:
- 0.11 Acres
- Year built:
- 2022
- Baths:
- 3.00
- MLS#:
- 1481730
- Subdivision:
- Lenhardt Grove
ADDITIONAL INFORMATION
The Penwell floor plan with STONE front is a 4 bedroom with 2 1/2 baths just under 2200sf partial Stone exterior, in this tree lined, Rolling Hills pool community. The open floor plan is perfect for entertaining, featuring granite counter tops, abundant counter space, a HUGE walk in air conditioned panty, Whirlpool stainless steel appliances with a 5 burner gas range, shaker style cabinets with handles and even crown molding ! Donât forget the gas log fireplace in the Living area for those chilly nights. There is a study with French door on the first level. You will find a large guest powder room on the first floor. Your second level you will find plenty of storage throughout, 2nd bathroom has a raised vanity dual under mount sinks and a beautiful venetian marble top , tub and shower combination. Your huge Landry room is also on the same level did I mention its air conditioned. The best for last !!! The Owners Suite will easily accommodate a king size bed with a walk in closet that is unheard of at this price point ! Owners bath has an oversize shower with framed glass enclosure, private water closet, raised vanity dual under mount sinks and a beautiful venetian marble top and a bonus a linen closet. The Smart Home package is included with no monthly fee, even a video doorbell. BRAND NEW HOME with WARRANTIES FROM THE LARGEST BUILDER IN THE USA! Including Hawaii.
- Type:
- Single Family-Detached
- Sq.Ft.:
- n/a
- Status:
- Active
- Beds:
- 3
- Lot size:
- 0.48 Acres
- Baths:
- 2.00
- MLS#:
- 1481278
- Subdivision:
- None
ADDITIONAL INFORMATION
NEW PAINT! Anderson School District One!! This Beautiful Cape Cod home has a new screened-in front porch and tons of curb appeal. As you enter the front door into a large living room with a gas log fireplace, to your left is the ownerâs suite on the main level with a full bathroom and walk-in closet. This home has a spacious kitchen where you can walk out and enjoy the outdoors and privacy in a fully enclosed glass sunroom overlooking the large fenced-in backyard, perfect for kids or pets to play. Upstairs you will find two bedrooms and a full bathroom with large closets. Tons of storage space in the walk-in attic. There are two outbuildings/workshops included with this property and a concrete patio. This home is in the well-sought-after Wren School district. Schedule your showing today. Thank You! * **Sellers to allot a $5000 credit to buyer with an acceptable offer for the furnace and carpet** There is gas logs for heat, please call if you have any questions.
$499,900
801 Crestview Road Easley, SC 29642
- Type:
- Single Family-Detached
- Sq.Ft.:
- n/a
- Status:
- Active
- Beds:
- 5
- Lot size:
- 9.74 Acres
- Baths:
- 4.00
- MLS#:
- 1481188
- Subdivision:
- None
ADDITIONAL INFORMATION
Welcome to this piece of the country right in the heart of the city! Enjoy the best of both worlds...complete convenience combined with privacy and no HOA! This home is perfectly situated on nearly 10 acres of land with a creek right in the center of Easley. It has a large circular driveway that leads you behind the home where you can truly experience the peace and privacy that this property offers. The home was originally all brick and 1800 square feet with 3 bedrooms and 2 bathrooms, but 1200 more square feet of open living space has been recently added. This home has two sides which are currently used by tenants, but would work great for taking care of loved ones or just keeping your family close. On the newer side, there are 2 bedrooms and 2 bathrooms. The addition was completed in 2020 so everything on that side is essentially brand new and it looks like it! This home has dual master suites, kitchens, and living rooms. There are so many great possibilities with this uniquely practical property. Are you looking for a mother-in-law suite or an Airbnb? You can have family live with you or live in one side and rent out the other. There is a doorway that connects the two sides so you can turn the two sides into one large home. This home offers so much! There is also a huge concrete deck which is perfect for entertaining on the larger side. Don't miss out on this opportunity! Book your private showing today.
$119,000
7901 Sc-81 Easley, SC 29642
- Type:
- Single Family-Detached
- Sq.Ft.:
- n/a
- Status:
- Active
- Beds:
- 2
- Lot size:
- 1 Acres
- Baths:
- 1.00
- MLS#:
- 1481087
- Subdivision:
- None
ADDITIONAL INFORMATION
Have you been looking for the perfect starter home or investment opportunity in the Wren School District? Look no further! This adorable home has all the potential in the world. On a level acre, you will love the outdoor space. There is a cute front porch and back deck! Walking in, you'll notice the hardwood floors and living room. There are two good sized bedrooms, a full bath, a large kitchen with space for a table, and a laundry room off the kitchen. New LPV flooring put in the kitchen. Minutes to Powdersville and very convenient to amenities, you'll love the area. Schedule your showing today!
- Type:
- Land
- Sq.Ft.:
- n/a
- Status:
- Active
- Beds:
- n/a
- Lot size:
- 0.9 Acres
- Baths:
- MLS#:
- 1481056
- Subdivision:
- Heathwood
ADDITIONAL INFORMATION
Ready to build you're Dream Home? Rare lot for sale in Established Heathwood Subdivision. Sick of the cookie cutter neighborhoods? Good, because this isn't it! Tree lined roads with beautiful home's with an abundance of character. Just minutes away from everything. Wooded lot with tons of privacy on a quiet cul-de-sac. 143 ft of road frontage lot is just shy of an acre at .90 acres.
- Type:
- Single Family-Detached
- Sq.Ft.:
- n/a
- Status:
- Active
- Beds:
- 3
- Lot size:
- 0.12 Acres
- Baths:
- 3.00
- MLS#:
- 1480729
- Subdivision:
- North View
ADDITIONAL INFORMATION
The Meriwether features three upstairs bedrooms with a large open loft area. Spacious secondary bedrooms share a divided bathroom with a door between the sink area and the toilet and shower. The primary bedroom is a spacious upstairs bedroom and features a separate walk-in shower and very large walk-in closet. A large kitchen island is all work space and storage with the sink under the window. An exterior covered porch opens off the great room. This home also features a formal dining room downstairs.
$539,900
203 Medinah Drive Easley, SC 29642
- Type:
- Single Family-Detached
- Sq.Ft.:
- n/a
- Status:
- Active
- Beds:
- 4
- Lot size:
- 0.5 Acres
- Baths:
- 4.00
- MLS#:
- 1480628
- Subdivision:
- Other
ADDITIONAL INFORMATION
This traditional brick home is nestled up to a beautiful golf course in the well-established neighborhood of Smithfield. Its charm begins with the custom walkway to the front door. Once you enter the home, you are greeted with an office space with doors on your right and a beautiful formal dining room that can hold a large table and buffet for all of your entertaining. As you move into the kitchen the storage is vast among the ample counterspace. Off of the kitchen is a lovely breakfast room with a large panoramic window overlooking the golf course. On the other side of the kitchen is a massive living room with a stunning fireplace at its center. A sunroom adjoins the living room and connects to an outdoor deck for wonderful indoor/outdoor living options. Continuing on the main floor is the Master bedroom with an on-suite equipped with double vanities, jetted tub, walk in shower and a convenient linen closet next to the shower and tub! As you continue upstairs there are (3) spacious bedrooms and (2) full baths that connect with a vanity/dressing area in the middle. The tour doesn't end there, there is a basement that has part of it finished and ready to use as a cozy den as well as additional space, ready to be transformed into your dream area. This house has tons of spaces to entertain and is great for any buyer looking to have a home in a beautiful community.
- Type:
- Land
- Sq.Ft.:
- n/a
- Status:
- Active
- Beds:
- n/a
- Lot size:
- 3.74 Acres
- Baths:
- MLS#:
- 1480157
- Subdivision:
- None
ADDITIONAL INFORMATION
AY CARAMBA!...Searching for that Sought after wooded 3.74 acre lot that is centrally located between Easley & Liberty and just a hop-skip-jump from Clemson and Greenville via hwy. 123 or 93? LOOK NO FURTHER....The land slopes up slightly from the road then levels out to a beautiful opening for your new home location, or two if you are in need for a family compound . This is just the area you've been looking for...barely out of the city limits but not far from shopping, hospitals, restaurants, grocery and hiking trails. (Doodle Trail is the closest). Once you pull into the driveway, the sounds of hustle and bustle fade away into a parklike setting and you feel like you are in the midst of a forest because you are...There are plenty of hardwoods and nature is abounding on this property. You are just far enough away from neighbors to have your privacy but know that people are close by if you need them. This hidden treasure is available to build stick built structures, barndominiums, tiny homes or doublewide mobiles. And with this size lot, the sky is the limit. This serene piece of property has just been cleared along the front and at the homesite location, which is marked. You have county water along the road and a septic will need to be dug at your potential desired home site. There is also a gravel pull-off space at the front to continue your driveway into the property. You will enjoy this prime piece of land to host your garden, hobby, or workshop and be able to call it home as well! Lot B features a wonderful cleared level spot that would be perfect for your dream home but you are welcome to let your imagination soar! Maybe you have a craftsman's eye for a new business venture. Here you will have enough room to fulfill this dream. What are you waiting for? Act now while prices are still affordable! Additional acreage is available on the left and right of this property.
$250,000
107 Davis Street Easley, SC 29640
- Type:
- Other
- Sq.Ft.:
- n/a
- Status:
- Active
- Beds:
- 2
- Lot size:
- 0.14 Acres
- Year built:
- 1986
- Baths:
- 2.00
- MLS#:
- 1480092
- Subdivision:
- None
ADDITIONAL INFORMATION
Calling all INVESTORS and ENTREPRENEURS! This duplex has undergone a FULL reno from top to bottom! The seller has completely gutted the inside down to the studs! New roof, new siding, new windows, new HVAC-you name it, itâs new! Someone else did all the work and you can reap all the rental benefits! Each side is identical and features the popular "flat" style living with a fully open concept. Lot's of attention to detail...just check out the ceiling! This entire neighborhood is undergoing a revitalization! Located just minutes from growing downtown Easley, close to hospitals and the interstate, and a 20-minute drive to downtown Greenville in one direction and Clemson University in the other direction-this duplex is centrally located to all your tenants need!
- Type:
- Single Family-Detached
- Sq.Ft.:
- n/a
- Status:
- Active
- Beds:
- 5
- Lot size:
- 2 Acres
- Year built:
- 1996
- Baths:
- 3.00
- MLS#:
- 1479900
- Subdivision:
- None
ADDITIONAL INFORMATION
In a class of its own, this rare home with no HOA situated on 2 lush acres+/- in the heart of Easley, boasts 2,635 SF+/- timeless living space with 5 bedrooms, 3 bathrooms, an immaculate chef's kitchen, and more. Enjoy seamless indoor and outdoor entertainment with an open concept floor plan, screened-in porch, and multi-level back deck. Approaching the property, you are greeted with mature landscaping and a rocking chair front porch. The open concept living space is graced with gleaming wood flooring and natural light. Granite countertops, intricate tilework, custom island, and exposed wood beam in the kitchen create a balance of traditional southern finishes with modern accents. The chef's kitchen is complete with state-of-the-art stainless appliances. From the kitchen, you can seamlessly entertain guests through the dining area to the spacious great room warmed by a wood-burning stove. Behind the wood-burning stove, you can find a gas fireplace that could easily be converted to working condition if you prefer it. The great room has direct access to the impressive screened porch and multi-level back deck. The large primary suite found on the main level features a dual sink vanity area, walk-in closet, and tub/shower combo. There are two additional bedrooms and a bath found on the main level. A massive bonus/rec room greets you at the top of the stairs along with a 4th bedroom, 3rd bathroom, and office/5th bedroom option! The property also features an outbuilding, fenced backyard, 30 amp hookup for RV and a fire pit. Call today to schedule your own private showing!
$469,000
107 Inverness Way Easley, SC 29642
- Type:
- Single Family-Detached
- Sq.Ft.:
- n/a
- Status:
- Active
- Beds:
- 4
- Lot size:
- 0.71 Acres
- Baths:
- 3.00
- MLS#:
- 1479631
- Subdivision:
- Smithfields
ADDITIONAL INFORMATION
Located in the well-established and sought after Smithfield Country Club sub-division in Easley....this 4 bedroom, 2.5 bathroom is ready for you and your family. The rocking chair front porch welcomes you as walk to the front door. As you enter the foyer, you see two rooms and stairs leading upstairs to the two bedrooms. The room to the left is the dining room, which the owners are using as a sitting area. Walk through the foyer into the welcoming cozy living room with a fireplace for those cold winter nights. The kitchen features new appliances, solid surface counter tops, a bar, two pantries, and plenty of cabinet space. There is also a breakfast eating area located next to large windows looking out to the backyard. The master bedroom suite is located on the main level and gives you plenty of room. The master bathroom has a super soaking tub, tub-shower combination, and a walk-in-closet. Upstairs, off the foyer, are two bedrooms, which are separated by a jack-n-jill bathroom. The fourth bedroom is located in the bonus room, where you have two closets and another small area that can be used as another closet or a small office space. The walk-in laundry, located on the first level, has two countertops and a sink. Walk out back to your screened in porch, deck, and a large backyard. A country-style setting in a great neighborhood! WELCOME HOME!!
$879,900
112 Overlook Court Easley, SC 29642
- Type:
- Single Family-Detached
- Sq.Ft.:
- n/a
- Status:
- Active
- Beds:
- 5
- Lot size:
- 2.92 Acres
- Baths:
- 6.00
- MLS#:
- 1479519
- Subdivision:
- Middle Creek
ADDITIONAL INFORMATION
NEWLY updated KITCHEN with white quartz countertops. ENJOY 2.92 ACRES of PRIVACY & COZY COMFORT in your own PRIVATE FOREST. Tucked at the top of a cul-de-sac, this hidden gem sits on a double nearly 1 acre lot + 2 acres of gorgeous hardwoods behind = 2.92 acres. Back 2 acres are outside of the subdivision w/few restrictions. Set on the highest point in Middlecreek & one of the highest in Easley, there are spectacular views as far as Paris Mountain & more. Middlecreek has a strong sense of community w/8 spring fed ponds, walking trail along its namesake Middle Creek, Olympic sized pool, clubhouse w/fitness center, tennis & pickle ball courts. Easley is thriving with the new Silos, the Doodle Bike Trail, notable local restaurants & excellent schools**. It is <1 hr. to the Appalachian Mountains, 3+ hr. to the Atlantic Ocean, 25 min. to Clemson, 30 min. to Lake Keowee & top echelon golf courses, 1 hr. to Lake Jocassee & 15 min. to Greenville - a foodie destination w/fabulous green space, the Swamp Rabbit Bike Trail, Falls Park, Liberty Bridge, the Greenville Zoo, Peace Center for the Performing Arts, Museums & more. Enter the welcoming 2 story foyer open to both the living room & dining room w/built-ins & butlerâs pantry. Open floor plan continues back to the heartbeat of this home w/a graciously spacious eat-in kitchen/ contiguous cozy family room. Alderwood built-ins abound: cabinets, bookcases & a beautifully unique mantle w/woodburning fireplace w/natural gas-starter & ash shoot. 2 sliding glass doors & numerous windows provide a seasonally unique 180 view of the woods & mountains. Quartz matrix countertops, stainless steel appliances, gas stove/convection oven, natural red oak floors, enormous 9 x 9 ft. shelved pantry w/space for extra fridge & freezer. Extensive Mud Room Highlights: âShoe Wallâ of 50 custom cubby holes, utility sink, ½ bath, 2 coat closets, 2nd office w/private staircase to Master Suite. From the front foyer, ascend the wide all wood staircase to the upper level. Here is a generously sized Master Suite w/triple tray ceiling & massive âHersâ closet. Primary office w/built-in desk, cabinets, shelves & âHisâ closet is tucked behind French doors. Master Bath: walk-in shower, dual vanities, jetted tub, & private commode closet. Good-sized laundry room adjacent to Master Suite & beyond a generously sized climate-controlled closet/storage room for off season clothes. 3 more bedrooms upstairs, 1 w/ a private full bath & the other 2 share a Jack & Jill. All w/extra roomy walk-in closets. Lower level has 5th bedroom, full bath, 6 huge walk-in closets, & rec room w/sliding glass doors to patio & stone fire pit. The trendy exposed brick wall is ready w/flue & gas line for wood burning fireplace or gas logs. Unfinished utility/workroom is DIY project-ready, w/double door utility exit to outside. Entire house wired for coaxial cable, cat5 & phone lines. Allergy-friendly Central Vac. Security system w/cellular connectivity. Lawn sprinkler system runs off separate water meter & does not pay sewer fees. Yard system has 2 hydrants. XL 3 car attached garage & house have 2 full attics w/ walk-up upstairs & built-in shelving. Detached XL 2 car garage accommodates most boats w/ full floored attic.
- Type:
- Single Family-Detached
- Sq.Ft.:
- n/a
- Status:
- Active
- Beds:
- 5
- Baths:
- 3.00
- MLS#:
- 1479382
- Subdivision:
- Lenhardt Grove
ADDITIONAL INFORMATION
The Robie floor plan is a 5 bedroom with 3 full baths just under 2400sf partial Brick exterior, in this tree lined, Rolling Hills pool community. The open floor plan is perfect for entertaining, featuring granite counter tops, abundant counter space, a HUGE walk in air conditioned panty, Whirlpool stainless steel appliances, shaker style cabinets with handles and even crown molding ! Donât forget the gas log fireplace in the Living area for those chilly nights. You will find a large gust bedroom on the first level with a guest bath walk in oversize shower with framed glass enclosure and raised vanity. Your second level you will find a loft area, and plenty of storage throughout .2nd bathroom raised vanity dual under mount sinks and a beautiful venetian marble top , tub and shower combination. Your huge Landry room is also on the same level did I mention its air conditioned. The best for last !!! The Owners Suite will easily accommodate a king size bed with a walk in closet that is unheard of at this price point ! Owner bath with is an oversize shower with framed glass enclosure, private water closet, raised vanity dual under mount sinks and a beautiful venetian marble top and a bonus, 2 storage closet. This Smart Home package is included with no monthly fee, even a video door bell. BRAND NEW HOME with WARRANTIES FROM THE LARGEST BUILDER IN THE USA! Including Hawaii.
- Type:
- Single Family-Detached
- Sq.Ft.:
- n/a
- Status:
- Active
- Beds:
- 5
- Baths:
- 3.00
- MLS#:
- 1479378
- Subdivision:
- Lenhardt Grove
ADDITIONAL INFORMATION
The Robie floor plan is a 5 bedroom with 3 full baths just under 2400sf partial Brick exterior, in this tree lined, Rolling Hills pool community. The open floor plan is perfect for entertaining, featuring granite counter tops, abundant counter space, a HUGE walk in air conditioned panty, Whirlpool stainless steel appliances, shaker style cabinets with handles and even crown molding ! Donât forget the gas log fireplace in the Living area for those chilly nights. You will find a large gust bedroom on the first level with a guest bath walk in oversize shower with framed glass enclosure and raised vanity. Your second level you will find a loft area, and plenty of storage throughout .2nd bathroom raised vanity dual under mount sinks and a beautiful venetian marble top , tub and shower combination. Your huge Landry room is also on the same level did I mention its air conditioned. The best for last !!! The Owners Suite will easily accommodate a king size bed with a walk in closet that is unheard of at this price point ! Owner bath with is an oversize shower with framed glass enclosure, private water closet, raised vanity dual under mount sinks and a beautiful venetian marble top and a bonus, 2 storage closet. This Smart Home package is included with no monthly fee, even a video door bell. BRAND NEW HOME with WARRANTIES FROM THE LARGEST BUILDER IN THE USA! Including Hawaii.
- Type:
- Single Family-Detached
- Sq.Ft.:
- n/a
- Status:
- Active
- Beds:
- 4
- Baths:
- 3.00
- MLS#:
- 1479287
- Subdivision:
- Stonehurst Plantation
ADDITIONAL INFORMATION
Come see this beautiful 4 bedroom, 3 full bath home in Stonehurst Plantation, in Easley. Inside you'll find a spacious, open floorplan perfect for entertaining. The kitchen has plenty of counter space, a glass tile backsplash, and luxurious granite countertops. The Owner's quarters are spacious as well as the large owner's bath. Complete with a custom tile shower w/glass door.

Information is provided exclusively for consumers' personal, non-commercial use and may not be used for any purpose other than to identify prospective properties consumers may be interested in purchasing. Copyright 2025 Greenville Multiple Listing Service, Inc. All rights reserved.
Easley Real Estate
The median home value in Easley, SC is $329,900. This is higher than the county median home value of $256,200. The national median home value is $338,100. The average price of homes sold in Easley, SC is $329,900. Approximately 62.17% of Easley homes are owned, compared to 29.33% rented, while 8.51% are vacant. Easley real estate listings include condos, townhomes, and single family homes for sale. Commercial properties are also available. If you see a property you’re interested in, contact a Easley real estate agent to arrange a tour today!
Easley, South Carolina has a population of 22,643. Easley is less family-centric than the surrounding county with 30.15% of the households containing married families with children. The county average for households married with children is 30.75%.
The median household income in Easley, South Carolina is $57,269. The median household income for the surrounding county is $53,188 compared to the national median of $69,021. The median age of people living in Easley is 44.4 years.
Easley Weather
The average high temperature in July is 89.2 degrees, with an average low temperature in January of 29.2 degrees. The average rainfall is approximately 53.4 inches per year, with 1.9 inches of snow per year.
