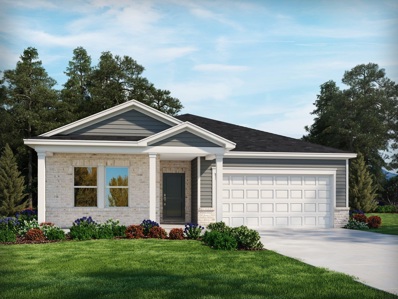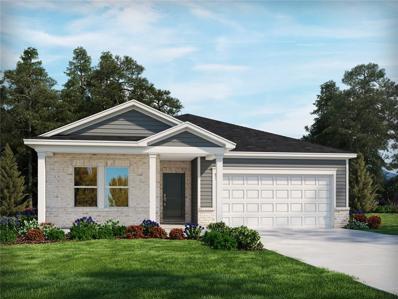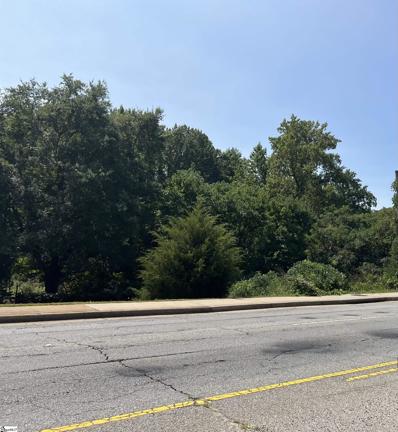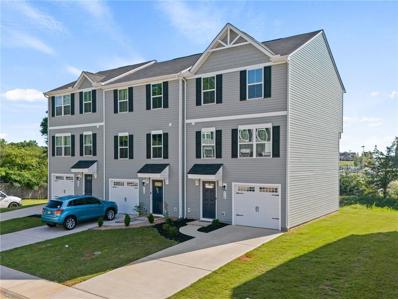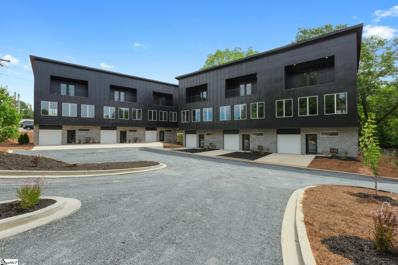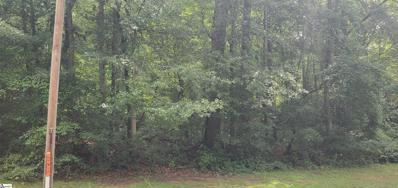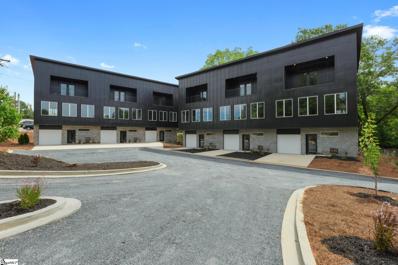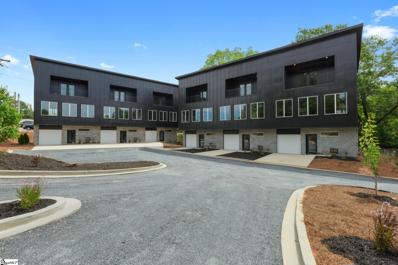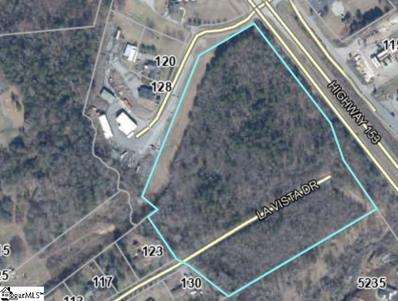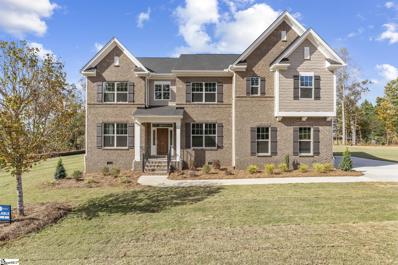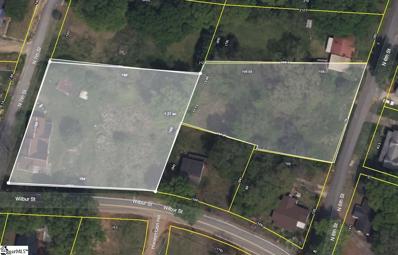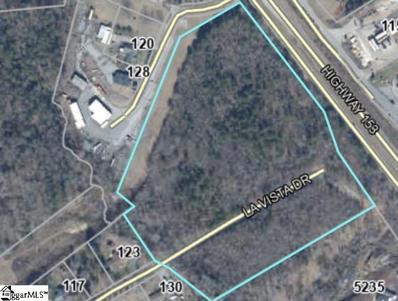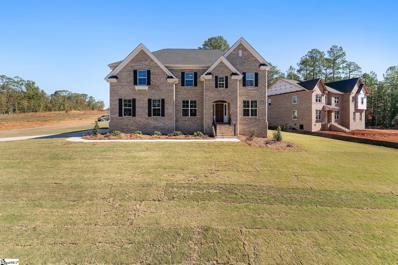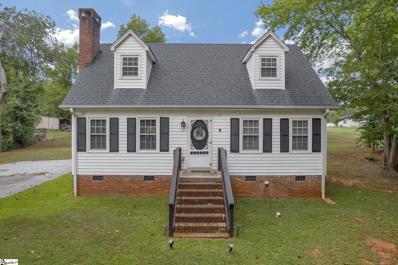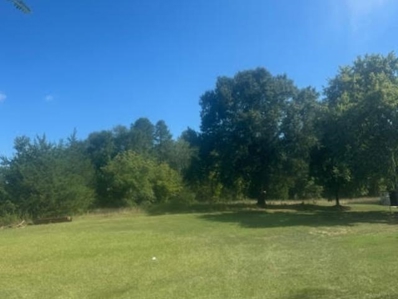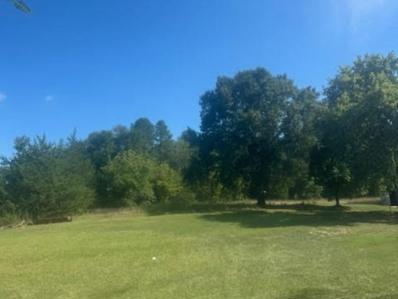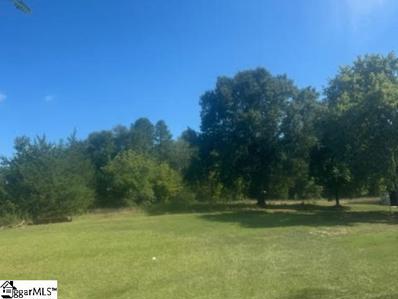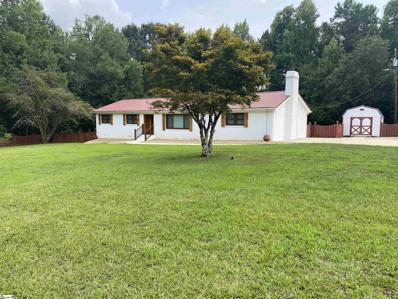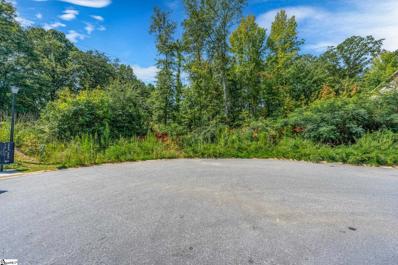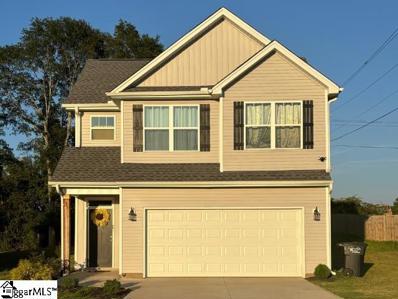Easley SC Homes for Rent
$329,900
103 Duthie Easley, SC 29642
- Type:
- Single Family
- Sq.Ft.:
- 1,835
- Status:
- Active
- Beds:
- 4
- Lot size:
- 0.19 Acres
- Baths:
- 2.00
- MLS#:
- 315561
- Subdivision:
- Maxwell Commons
ADDITIONAL INFORMATION
TEMPORARY PRICE REDUCTION now through COB Sunday 11/24/24. Home must close by 12/20/24. Brand new, energy-efficient home available by Jan 2025! Purpose the Newport's sizeable flex space into the media room youâ??ve always wanted. White cabinets with white granite countertops, EVP flooring, and carpet in our Elemental (2) Package. Now selling in Easley. Maxwell Commons will feature fabulous energy-efficient floorplans with open designs, fireplaces, and flex spaces to suit your lifestyle. Enjoy shopping and dining in downtown Easley or spend the day outdoors at nearby parks such as Nalley Brown Nature Park. With clear pricing and an easier buying process, Maxwell Commons offers a simple, more affordable way into the home of your dreams. Join the VIP list today. Each of our homes is built with innovative, energy-efficient features designed to help you enjoy more savings, better health, real comfort and peace of mind.
- Type:
- Single Family
- Sq.Ft.:
- 2,568
- Status:
- Active
- Beds:
- 5
- Lot size:
- 0.92 Acres
- Year built:
- 1920
- Baths:
- 1.00
- MLS#:
- 20279291
ADDITIONAL INFORMATION
Charming home with a touch of Easley’s Glenwood Mills history and Southern tradition. Featuring a wide front porch perfect for relaxing and enjoying a glass of sweet ice tea, or a cup of coffee while watching the peaceful outdoors! This home welcomes you with true hardwood floors throughout most of the home. Inside, you'll find a spacious kitchen, a large dining room with original glass pane French doors, a great room with a cozy brick fireplace and gas logs, and generously sized rooms throughout. The nearly 1-acre lot offers plenty of space for outdoor activities. Situated in a fantastic location, this home is conveniently close to restaurants, The new Silo’s, The Doodle walking trail, local hospital, and local doctors. It's just 12 minutes from downtown Greenville, 30 minutes to Lake Keowee, and 20 minutes to Lake Hartwell. Easy access to Hwy 123, Hwy 153, and I-85 makes commuting a breeze. A wonderful opportunity in a great location! Hurry and schedule your private showing today!
$329,900
103 Duthie Trail Easley, SC 29642
- Type:
- Single Family
- Sq.Ft.:
- 1,542
- Status:
- Active
- Beds:
- 4
- Year built:
- 2024
- Baths:
- 2.00
- MLS#:
- 20279434
- Subdivision:
- Maxwell Commons
ADDITIONAL INFORMATION
TEMPORARY PRICE REDUCTION now through COB 11/24/2024. Home must close by 12/20/2024. Brand new, energy-efficient home available by Jan 2025! Purpose the Newport's sizeable flex space into the media room you’ve always wanted. White cabinets with white granite countertops, EVP flooring, and carpet in our Elemental (2) Package. Now selling in Easley. Maxwell Commons will feature fabulous energy-efficient floorplans with open designs, fireplaces, and flex spaces to suit your lifestyle. Enjoy shopping and dining in downtown Easley or spend the day outdoors at nearby parks such as Nalley Brown Nature Park. With clear pricing and an easier buying process, Maxwell Commons offers a simple, more affordable way into the home of your dreams. Join the VIP list today. Each of our homes is built with innovative, energy-efficient features designed to help you enjoy more savings, better health, real comfort and peace of mind.
- Type:
- Land
- Sq.Ft.:
- n/a
- Status:
- Active
- Beds:
- n/a
- Lot size:
- 0.39 Acres
- Baths:
- MLS#:
- 1537367
- Subdivision:
- Other
ADDITIONAL INFORMATION
Welcome to 315 Gentry Memorial Highway this .39 acre lot is situated in a prime location across from the doodle Trail and right down the road from the Silos. Featuring 176 feet of road frontage on a highly visible main road, this unzoned parcel offers unmatched flexibility for a variety of uses making it perfect for your next venture. Don't miss out on this chance to secure a valuable piece of Easley's growth and charm!
$245,000
116 Sligh Way Easley, SC 29642
- Type:
- Townhouse
- Sq.Ft.:
- n/a
- Status:
- Active
- Beds:
- 3
- Lot size:
- 0.05 Acres
- Year built:
- 2022
- Baths:
- 3.00
- MLS#:
- 20279356
- Subdivision:
- Edgewood
ADDITIONAL INFORMATION
Great Opportunity to own and almost brand new home just minutes from Downtown Easley & The Silos. This beautiful "end unit" is ready to goand the exterior features a parking driveway, 1 car garage and a private deck that looks out at the park and allows for evening sunsets andgrilling with friends on the weekend. This home also has plenty of side yard space for throwing the football around on game days. The home isquietly nestled in the back of the neighborhood and provides a very private, yet scenic view of the park. The retention area adds to the privacy &there are no other homes staring at you from your deck or yard. The interior of the home features luxury vinyl plank flooring throughout with cozycarpeting in the bedrooms. On the main floor is an office/study area with large utility closet, which can be used for storing bikes or even make ita video gamers space. The next level is the HUB and has great open concept with a spacious kitchen w/ stainless steel appliances, breakfast ordining area, great room & a half bath & also has the deck that extends the already awesome layout. The next level up is the primary bedroomwith an en suite bathroom & 2 more bedrooms & hall bath. The laundry room is upstairs on the same level as the bedrooms and includes thewasher & dryer you see in the pictures. The home has been barely lived in, so take advantage of this opportunity! Make this dream home yourreality!! Welcome Home!
$296,500
207 Forest Easley, SC 29642
- Type:
- Other
- Sq.Ft.:
- n/a
- Status:
- Active
- Beds:
- 3
- Lot size:
- 0.26 Acres
- Year built:
- 1960
- Baths:
- 3.00
- MLS#:
- 1536835
- Subdivision:
- Forest Acres
ADDITIONAL INFORMATION
This completely renovated RANCH is move in ready! The gorgeous hardwood floors greet you when you open the front door. The living room is spacious with tons of natural light. From there walk into the large kitchen where you'll find lots of cabinet and counter space for prepping meals and a bar area for casual dining. Off the kitchen is a half bath, the laundry room, and an office/study. There's a cute little deck with French doors where you can enjoy morning coffee or evening wine. The bedrooms are spacious with great natural light and plenty of closet space. The unfinished basement area is perfect for storage or a workshop suitable for Norm Abrams! Don't wait to schedule your showing TODAY!
$275,900
102 Textile Easley, SC 29640
- Type:
- Other
- Sq.Ft.:
- n/a
- Status:
- Active
- Beds:
- 2
- Lot size:
- 0.48 Acres
- Year built:
- 2024
- Baths:
- 3.00
- MLS#:
- 1537116
- Subdivision:
- Easley Mill
ADDITIONAL INFORMATION
In the middle of Easley, perfectly situated within walking distance of The Silo’s, renowned as Easley's premier outdoor entertainment space/ brewery. Additionally, conveniently located just two blocks from the Doodle Trail – a beloved local favorite, often considered the Swamp Rabbit Trail's cousin. Crafted by the exceptional Greenville builder, Elements Design Build LLC, these three-story lofts boast a striking exterior design that combines elements of concrete pavers, steel, and glass. This home is quiet and energy efficient due to the foam insulation. The facade exudes a contemporary and urban aesthetic, enhanced by large windows that flood the interior spaces with natural light. Additionally, each townhouse features a spacious balcony on the third floor, providing a perfect spot for relaxation or outdoor dining. Upon entering the townhouse, you'll find yourself on the main floor, which hosts a versatile bedroom (gym, office, and more) with a private bath. This floor also has an oversized garage, providing both secure parking and additional storage space. The main level has a patio with that ever-needed grill space. The modern theme continues throughout. Ascending to the second floor, you'll discover the heart of the townhouse – a beautifully appointed kitchen-living-dining. The kitchen boasts high-end stainless-steel appliances, complemented by full wood cabinetry and granite countertops. The large island allows for additional eating space. This floor is appointed with a private powder bath for convenience. The stairs are flooded with light due to a custom wood wall. The living room area defines a comfortable and stylish setting for relaxation and socializing, with large windows providing views of the surroundings and filling the space with natural light. Moving up to the third floor, you'll find the luxurious master bedroom suite. This spacious room features ample space for a king-sized bed, bedside tables, and additional furniture. Natural light floods the room from the oversized balcony with extra storage closets and metal railings, enhancing the cozy charm. The master bedroom also boasts two spacious walk-in closets, one of which could be used as a private office. The master bath has a spa like walk-in tile shower and two sinks along with a private toilet. Additionally, the third floor includes a convenient laundry room, located near the master bedroom for easy access. Overall, these three-story lofts define a harmonious blend of modern design and urban aesthetics, providing a stylish and functional living space across all three levels.
$425,000
1709 Brushy Creek Easley, SC 29642
- Type:
- Land
- Sq.Ft.:
- n/a
- Status:
- Active
- Beds:
- n/a
- Lot size:
- 10.61 Acres
- Baths:
- MLS#:
- 1537151
ADDITIONAL INFORMATION
This property is perfect for a small residential development. 319 feet of road frontage on Brushy Creek Road.
$279,900
104 Textile Easley, SC 29640
- Type:
- Other
- Sq.Ft.:
- n/a
- Status:
- Active
- Beds:
- 2
- Lot size:
- 0.48 Acres
- Year built:
- 2024
- Baths:
- 3.00
- MLS#:
- 1537119
- Subdivision:
- Easley Mill
ADDITIONAL INFORMATION
In the middle of Easley, perfectly situated within walking distance of The Silo’s, renowned as Easley's premier outdoor entertainment space/ brewery. Additionally, conveniently located just two blocks from the Doodle Trail – a beloved local favorite, often considered the Swamp Rabbit Trail's cousin. Crafted by the exceptional Greenville builder, Elements Design Build LLC, these three-story lofts boast a striking exterior design that combines elements of concrete pavers, steel, and glass. This home is quiet and energy efficient due to the foam insulation. The facade exudes a contemporary and urban aesthetic, enhanced by large windows that flood the interior spaces with natural light. Additionally, each townhouse features a spacious balcony on the third floor, providing a perfect spot for relaxation or outdoor dining. Upon entering the townhouse, you'll find yourself on the main floor, which hosts a versatile bedroom (gym, office, and more) with a private bath. This floor also has an oversized garage, providing both secure parking and additional storage space. The main level has a patio with that ever-needed grill space. The modern theme continues throughout. Ascending to the second floor, you'll discover the heart of the townhouse – a beautifully appointed kitchen-living-dining. The kitchen boasts high-end stainless-steel appliances, complemented by full wood cabinetry and granite countertops. The large island allows for additional eating space. This floor is appointed with a private powder bath for convenience. The stairs are flooded with light due to a custom wood wall. The living room area defines a comfortable and stylish setting for relaxation and socializing, with large windows providing views of the surroundings and filling the space with natural light. Moving up to the third floor, you'll find the luxurious master bedroom suite. This spacious room features ample space for a king-sized bed, bedside tables, and additional furniture. Natural light floods the room from the oversized balcony with extra storage closets and metal railings, enhancing the cozy charm. The master bedroom also boasts two spacious walk-in closets, one of which could be used as a private office. The master bath has a spa like walk-in tile shower and two sinks along with a private toilet. Additionally, the third floor includes a convenient laundry room, located near the master bedroom for easy access. Overall, these three-story lofts define a harmonious blend of modern design and urban aesthetics, providing a stylish and functional living space across all three levels.
$289,000
100 Textile Easley, SC 29640
- Type:
- Other
- Sq.Ft.:
- n/a
- Status:
- Active
- Beds:
- 2
- Lot size:
- 0.48 Acres
- Year built:
- 2024
- Baths:
- 3.00
- MLS#:
- 1537111
- Subdivision:
- Easley Mill
ADDITIONAL INFORMATION
In the middle of Easley, perfectly situated within walking distance of The Silo’s, renowned as Easley's premier outdoor entertainment space/ brewery. Additionally, conveniently located just two blocks from the Doodle Trail – a beloved local favorite, often considered the Swamp Rabbit Trail's cousin. Crafted by the exceptional Greenville builder, Elements Design Build LLC, these three-story lofts boast a striking exterior design that combines elements of concrete pavers, steel, and glass. This home is quiet and energy efficient due to the foam insulation. The facade exudes a contemporary and urban aesthetic, enhanced by large windows that flood the interior spaces with natural light. Additionally, each townhouse features a spacious balcony on the third floor, providing a perfect spot for relaxation or outdoor dining. Upon entering the townhouse, you'll find yourself on the main floor, which hosts a versatile bedroom (gym, office, and more) with a private bath. This floor also has an oversized garage, providing both secure parking and additional storage space. The main level has a patio with that ever-needed grill space. The modern theme continues throughout. Ascending to the second floor, you'll discover the heart of the townhouse – a beautifully appointed kitchen-living-dining. The kitchen boasts high-end stainless-steel appliances, complemented by full wood cabinetry and granite countertops. The large island allows for additional eating space. This floor is appointed with a private powder bath for convenience. The stairs are flooded with light due to a custom wood wall. The living room area defines a comfortable and stylish setting for relaxation and socializing, with large windows providing views of the surroundings and filling the space with natural light. Moving up to the third floor, you'll find the luxurious master bedroom suite. This spacious room features ample space for a king-sized bed, bedside tables, and additional furniture. Natural light floods the room from the oversized balcony with extra storage closets and metal railings, enhancing the cozy charm. The master bedroom also boasts two spacious walk-in closets, one of which could be used as a private office. The master bath has a spa like walk-in tile shower and two sinks along with a private toilet. Additionally, the third floor includes a convenient laundry room, located near the master bedroom for easy access. Overall, these three-story lofts define a harmonious blend of modern design and urban aesthetics, providing a stylish and functional living space across all three levels.
$4,473,635
153 Easley, SC 29642
- Type:
- Land
- Sq.Ft.:
- n/a
- Status:
- Active
- Beds:
- n/a
- Lot size:
- 16.21 Acres
- Baths:
- MLS#:
- 1537021
ADDITIONAL INFORMATION
Check out this 16.21 acres listed on SC153 right at 123! Property has tons of commercial potential! It also has an asphalt road coming in off of La Vista Drive! The property is very convenient to the City of Easley, Greenville, and Clemson! Just minutes from I85. With over 21,300 vehicles per day on 153 according to SCDOT. 978+/- feet of road frontage on SC153.
$797,000
108 Rickys Easley, SC 29642
- Type:
- Other
- Sq.Ft.:
- n/a
- Status:
- Active
- Beds:
- 5
- Lot size:
- 0.57 Acres
- Year built:
- 2024
- Baths:
- 5.00
- MLS#:
- 1532708
- Subdivision:
- Suter Estates
ADDITIONAL INFORMATION
The Rutledge II is a beautiful two-story home with a three-car garage on a brick crawlspace foundation. As you enter the home, you are greeted with a formal office space with French glass doors on the right. On the left, the home features a large dining room with luxury finishes, including a coffered ceiling. As you proceed through the home, you will find an open layout with an oversized island in the gourmet kitchen. This home features two primary bedrooms, with the first primary bedroom located on the first floor. A powder room for guests and a large storage closet complete the main floor. Off the back of the home is a finished sunroom that overlooks a private, wooded backyard. Upstairs, there are four additional bedrooms with spacious walk-in closets and three full bathrooms. To top everything off, there is also a expansive recreation room for entertainment and leisure activities.
$499,900
100 Medinah Drive Easley, SC 29642
- Type:
- Single Family
- Sq.Ft.:
- 3,963
- Status:
- Active
- Beds:
- 4
- Lot size:
- 0.56 Acres
- Year built:
- 1995
- Baths:
- 4.00
- MLS#:
- 20279111
- Subdivision:
- Smithfield Subd
ADDITIONAL INFORMATION
Oh, let me gush about this beauty in Smithfield Subdivision! This home isn’t just big—it’s big, like the kind of big where every room feels like you can stretch out and still have space for a dance party. From the outside, this bright, white home sits like a classic southern gem, looking over the lush, green mature trees. Imagine hopping in your golf cart and cruising down the path, waving at neighbors, and ending the day at the clubhouse for a delicious meal. Sounds dreamy, doesn’t it? Now, let’s head inside. One of my favorite features (and there are many) are the two bedrooms on the main floor. Not only does this make life super convenient, but the primary bedroom is so grand, it feels like a suite at a luxury hotel. It’s enormous, and there’s even a cozy sitting room where you can curl up with a book or binge-watch your favorite shows. Oh, and did I mention the fireplace? There’s one right in the bedroom, because let’s be honest, who doesn’t want to relax by the fire without leaving the comfort of your own bed? The bathroom is basically a spa—it’s HUGE, with tons of space to get ready or unwind after a long day. You won’t know what to do with all that room! As for the kitchen, prepare yourself, because it’s a chef’s dream (or a snack enthusiast’s paradise). We’re talking a massive kitchen with enough cabinets to hold every gadget, pot, and random kitchen tool you’ve ever collected—and then some. Solid surface counters add that touch of elegance, and there’s room to gather around and make cooking a family affair (or just let everyone grab snacks while you pretend to cook). The family room is a real showstopper, with soaring two-story ceilings, a fireplace that makes it extra cozy, and big windows offering a perfect view of the trees in the backyard. You can sit back, relax, and just soak in the serenity, or step out to the screened porch, where you’ll probably spend all your mornings with a cup of coffee and all your evenings with a glass of wine. It’s the perfect spot for a little peace and quiet. Now, let’s not forget about all the thoughtful custom details. I am absolutely in love with the built-in features throughout this home. Every corner feels special, with touches of craftsmanship that make it unique. It’s clear a lot of love and care went into designing this space. Upstairs, you’ll find two more spacious bedrooms that share a Jack-and-Jill bathroom, which is both practical and cute (who doesn’t love a little sibling rivalry over who gets the sink first?). Plus, there’s a flex space, ready to be whatever you need—an office, playroom, gym, or craft area—the possibilities are endless. Need extra storage? No worries! The walk-in attic is perfect for all those seasonal decorations, keepsakes, and everything you don’t need on a daily basis. As if the house itself wasn’t enough, living in Easley is such a treat. It’s close to all the shopping, dining, and entertainment you could want, but still feels like a tucked-away haven. Whether you’re grabbing a quick coffee or enjoying a nice dinner, everything’s within reach. Plus, with the golf-course lifestyle, you’re never far from fun. Imagine riding your golf cart to meet friends for a round, and then finishing the day at the clubhouse for dinner and drinks. It’s truly the best of both worlds—luxury living with a laid-back vibe. I love everything about this home, from the size to the custom details, and the way it’s nestled in such a wonderful community. It’s not just a house; it’s a place to live, laugh, make new friends, and make memories. You’ll love it as much as I do!
$295,000
608 W D Easley, SC 29640
- Type:
- Land
- Sq.Ft.:
- n/a
- Status:
- Active
- Beds:
- n/a
- Lot size:
- 1.25 Acres
- Baths:
- MLS#:
- 1531312
ADDITIONAL INFORMATION
TWO Parcels that can become SIX parcels......See sketch of how the seller has envisioned and had approved by Easley to turn these two large lots into 6 generous size lots for new SFH.....It's within sight of the Doodle Trail and a short walk to the DOODLE PARK!.......Existing house is given no value....Sewer and water available ...Seller is builder and can help you better understand the OPPORTUNITY these parcels provide. Call Today.
$4,473,635
153 Easley, SC 29642
- Type:
- Land
- Sq.Ft.:
- n/a
- Status:
- Active
- Beds:
- n/a
- Lot size:
- 16.21 Acres
- Baths:
- MLS#:
- 1536642
ADDITIONAL INFORMATION
Check out this 16.21 acres listed on SC153 right at 123! Property has tons of commercial potential! It also has an asphalt road coming in off of La Vista Drive! The property is very convenient to the City of Easley, Greenville, and Clemson! Just minutes from I85. With over 21,300 vehicles per day on 153 according to SCDOT. 978+/- feet of road frontage on SC153.
$781,000
203 Rileys Easley, SC 29642
- Type:
- Other
- Sq.Ft.:
- n/a
- Status:
- Active
- Beds:
- 5
- Lot size:
- 0.62 Acres
- Year built:
- 2024
- Baths:
- 5.00
- MLS#:
- 1532734
- Subdivision:
- Suter Estates
ADDITIONAL INFORMATION
The McKenna II is a beautiful two-story home with a two-car garage on a brick crawlspace foundation. As you enter the home, you are greeted with a formal office space with French glass doors on the right. On the left, you will find a large dining room with luxury finishes, including a coffered ceiling. As you proceed through the dining room, there is a butler's pantry, perfect for making that morning coffee. The butler's pantry connects to the spacious great room, ideal for hosting parties or watching the big game. Off of the great room is a modern gourmet kitchen, featuring a large island, an oversized pantry, and a mudroom. Off of the kitchen is a cozy breakfast room with a bay window. The downstairs also features a guest suite, a powder room, and a finished sunroom that overlooks a private, wooded backyard. The second floor holds the primary suite, as well as three full bathrooms and three additional bedrooms with spacious walk-in closets. To top everything off, there is also an expansive entertainment room for entertainment and leisure.
$349,000
122 Fernwood Easley, SC 29640
- Type:
- Other
- Sq.Ft.:
- n/a
- Status:
- Active
- Beds:
- 3
- Lot size:
- 0.58 Acres
- Year built:
- 1984
- Baths:
- 2.00
- MLS#:
- 1535304
ADDITIONAL INFORMATION
Welcome to your dream home! This beautiful Cape Cod offers 3 bedrooms and 2 baths, nestled on just over half an acre of a mature lot. Located in the desirable Pickens County School District, this home provides the perfect blend of comfort, convenience, and natural beauty. Step inside to discover an inviting open kitchen and living room space, ideal for family gatherings and entertaining. The kitchen features custom wood countertops, a spacious breakfast area, and ample cabinetry, perfect for both everyday meals and special occasions. The living room is a cozy retreat with a wood-burning fireplace, creating a warm and inviting atmosphere for relaxing evenings. The main level boasts a large primary bedroom complete with a luxurious ensuite, offering a private haven for rest and relaxation. Upstairs, you’ll find two generously sized bedrooms that share a well-appointed bath, providing plenty of space for family or guests. Outdoor living is at its finest with a large back deck overlooking the expansive yard, the covered deck and above ground pool are perfect for barbecues, outdoor dining, or simply enjoying the peaceful surroundings. The mature trees add to the serene ambiance, making this home a true escape from the hustle and bustle. The adorable outbuilding is perfect for storing extra gardening supplies and equipment. With no HOA restrictions, you have the freedom to truly make this home your own. Located just 15 minutes from Easley, 30 minutes from Clemson, and 45 minutes from downtown Greenville, this property offers the perfect balance of tranquility and convenience. Don’t miss the opportunity to own this charming Cape Cod-style home in a prime location!
$649,900
127 Moore Drive Easley, SC 29642
- Type:
- Single Family
- Sq.Ft.:
- n/a
- Status:
- Active
- Beds:
- 5
- Lot size:
- 0.5 Acres
- Year built:
- 2024
- Baths:
- 4.00
- MLS#:
- 20279052
- Subdivision:
- Other
ADDITIONAL INFORMATION
Under Construction! Approximate finish date is end of September. Take a look at this beautiful upgraded home. Its located 10-15 min from Easley Downtown in nice and quiet neighborhood. No HOA! 5 bedroom, 3 1/2 bath. Ten ft ceilings. When you step in side you will be welcomed with opened floor plan, kitchen , great room with electric fireplace and dining room. Luxury vinal plank flooring is through the house, upgraded quartz countertop, tile backsplash, island in the kitchen for extra seating space. Master bedroom features walk-in closet, garden tub, walk-in tiled shower, double sink vanity. Finished two car garage. Tankless water heater. Schedule your showing today. Spartanburg Supra key Lock box is used. Make sure your E-key is connected.
$629,900
123 Moore Drive Easley, SC 29642
- Type:
- Single Family
- Sq.Ft.:
- n/a
- Status:
- Active
- Beds:
- 5
- Lot size:
- 0.5 Acres
- Year built:
- 2024
- Baths:
- 4.00
- MLS#:
- 20278981
ADDITIONAL INFORMATION
Ready to Move-in! House located 15 min. from Easley downtown. Discover this beautiful brand-new custom-built home, meticulously designed for the new homeowner. With a spacious floor plan featuring 5 bedrooms and 3.5 bathrooms, you'll enjoy living space that customized with the finest finishes and modern design elements throughout. As you step inside, you'll be greeted by an inviting open floor plan that seamlessly connects the great room, kitchen, and dining area. The kitchen is a true centerpiece, elegant white cabinetry, stainless steel appliances, a stylish hood, quartz countertops, utility drawers, and a convenient walk-in pantry. The Great room captivates with a stunning electric fireplace adorned with stone accents, while modern design elements enhance the open and airy ambiance of the home. The owner's suite is a true retreat, featuring a step ceiling and a luxurious bathroom complete with tiled floors, a beautifully tiled shower, a freestanding tub, and a generous walk-in closet. This home is thoughtfully designed for both comfort and style, offering the perfect blend of functionality and luxury for you. Call today to schedule your appointment. House is virtually staged. Spartanburg Supra key box were used, make sure your E-key is added.
$399,900
Three And Twenty Easley, SC 29642
ADDITIONAL INFORMATION
Prime 11+/- Acre Opportunity in the Highly Sought After Wren School Zone Discover the potential of this expansive property with NO RESTRICTIONS located in the prestigious, award-winning Wren school district. Whether you envision building your dream home with ample privacy or exploring development possibilities with multiple home sites, this land offers endless opportunities. The serene setting complete with a creek at the back of the property, provides a perfect blend of tranquility and convenience, making it an ideal choice for those seeking space and seclusion without compromising on location. Donâ??t miss out on this exceptional opportunityâ??secure your piece of paradise before itâ??s gone!
- Type:
- Land
- Sq.Ft.:
- n/a
- Status:
- Active
- Beds:
- n/a
- Lot size:
- 11 Acres
- Baths:
- MLS#:
- 20278871
ADDITIONAL INFORMATION
Prime 11+/- Acre Opportunity in the Highly Sought After Wren School Zone Discover the potential of this expansive property with NO RESTRICTIONS located in the prestigious, award-winning Wren school district. Whether you envision building your dream home with ample privacy or exploring development possibilities with multiple home sites, this land offers endless opportunities. The serene setting complete with a creek at the back of the property, provides a perfect blend of tranquility and convenience, making it an ideal choice for those seeking space and seclusion without compromising on location. Don’t miss out on this exceptional opportunity—secure your piece of paradise before it’s gone!
$399,900
Three And Twenty Easley, SC 29642
- Type:
- Land
- Sq.Ft.:
- n/a
- Status:
- Active
- Beds:
- n/a
- Lot size:
- 11 Acres
- Baths:
- MLS#:
- 1535982
ADDITIONAL INFORMATION
Prime 11+/- Acre Opportunity in the Highly Sought After Wren School Zone Discover the potential of this expansive property with NO RESTRICTIONS located in the prestigious, award-winning Wren school district. Whether you envision building your dream home with ample privacy or exploring development possibilities with multiple home sites, this land offers endless opportunities. The serene setting complete with a creek at the back of the property, provides a perfect blend of tranquility and convenience, making it an ideal choice for those seeking space and seclusion without compromising on location. Don’t miss out on this exceptional opportunity—secure your piece of paradise before it’s gone!
$382,000
1024 Circle Easley, SC 29642
- Type:
- Other
- Sq.Ft.:
- n/a
- Status:
- Active
- Beds:
- 4
- Lot size:
- 1.84 Acres
- Baths:
- 2.00
- MLS#:
- 1535881
ADDITIONAL INFORMATION
1024 Circle Road has been totally renovated. The garage was opened to create a vast open-concept den with a working fireplace. The kitchen has new cabinets and appliances with quartz countertops. This home has four bedrooms, two full baths, and a master bath with an open shower tiled masterpiece. The outside is painted brick with hardy plank. This home has a new yard with fencing and a concrete driveway on 1.84 acres of beautiful privacy. The crawlspace has been encapsulated with a moisture barrier.
$55,000
Wildflower Easley, SC 29642
- Type:
- Land
- Sq.Ft.:
- n/a
- Status:
- Active
- Beds:
- n/a
- Lot size:
- 0.25 Acres
- Baths:
- MLS#:
- 1535840
- Subdivision:
- Meadow Ridge
ADDITIONAL INFORMATION
Don’t miss your chance to own one of the final lots in the highly sought-after Meadow Ridge Subdivision! This prime 0.XX-acre parcel offers a fantastic opportunity to create your dream home in a peaceful cul-de-sac, just 10 minutes from Hwy 123 and its extensive shopping and dining options. While the lot will require some grading, its potential is truly outstanding. With a well-planned layout, this homesite promises a serene setting and a desirable location within a thriving community. Meadow Ridge combines convenience and charm, providing the perfect backdrop for your future residence. Embrace the chance to be a part of this wonderful neighborhood and design a home tailored to your vision. With its close proximity to essential amenities and the tranquility of a cul-de-sac setting, this lot offers the best of both worlds. Act quickly—opportunities like this are rare and won’t last long!
$320,900
117 Sherwood Easley, SC 29640
- Type:
- Other
- Sq.Ft.:
- n/a
- Status:
- Active
- Beds:
- 3
- Lot size:
- 0.19 Acres
- Year built:
- 2022
- Baths:
- 3.00
- MLS#:
- 1535790
ADDITIONAL INFORMATION
Fenced in back yard, no HOA and newly built in 2022. This 3 bedroom 2 and a half bath beautiful home has a fireplace with a spacious open concept downstairs. With 3 bedrooms located upstairs and a spacious laundry area. Located 7 minutes to Easley and 19 minutes to Clemson University, this home sits in a location that starts an easy drive to where you need to go. Welcome to 117 Sherwood Road here in Easley, South Carolina.


IDX information is provided exclusively for consumers' personal, non-commercial use, and may not be used for any purpose other than to identify prospective properties consumers may be interested in purchasing. Copyright 2024 Western Upstate Multiple Listing Service. All rights reserved.

Information is provided exclusively for consumers' personal, non-commercial use and may not be used for any purpose other than to identify prospective properties consumers may be interested in purchasing. Copyright 2024 Greenville Multiple Listing Service, Inc. All rights reserved.
Easley Real Estate
The median home value in Easley, SC is $313,968. This is higher than the county median home value of $256,200. The national median home value is $338,100. The average price of homes sold in Easley, SC is $313,968. Approximately 62.17% of Easley homes are owned, compared to 29.33% rented, while 8.51% are vacant. Easley real estate listings include condos, townhomes, and single family homes for sale. Commercial properties are also available. If you see a property you’re interested in, contact a Easley real estate agent to arrange a tour today!
Easley, South Carolina has a population of 22,643. Easley is less family-centric than the surrounding county with 30.15% of the households containing married families with children. The county average for households married with children is 30.75%.
The median household income in Easley, South Carolina is $57,269. The median household income for the surrounding county is $53,188 compared to the national median of $69,021. The median age of people living in Easley is 44.4 years.
Easley Weather
The average high temperature in July is 89.2 degrees, with an average low temperature in January of 29.2 degrees. The average rainfall is approximately 53.4 inches per year, with 1.9 inches of snow per year.
