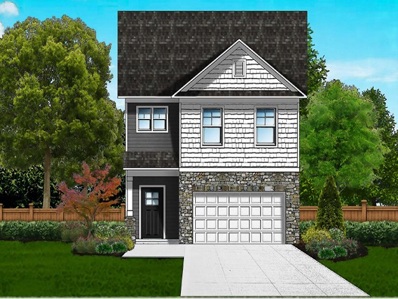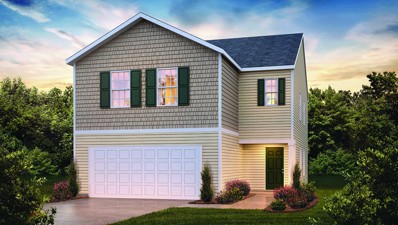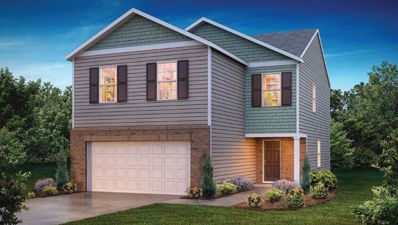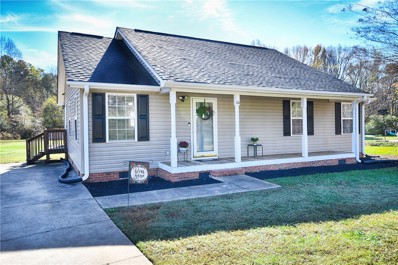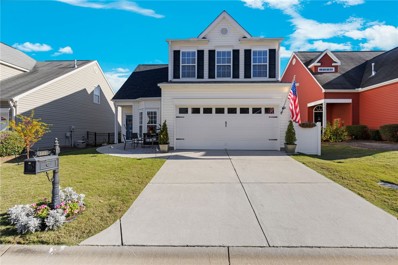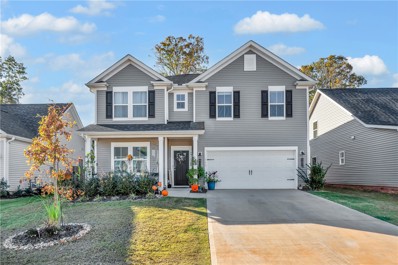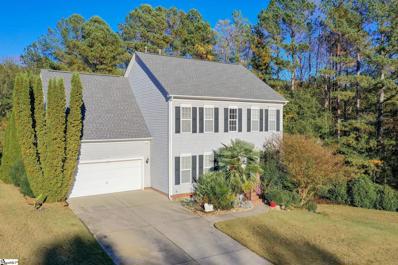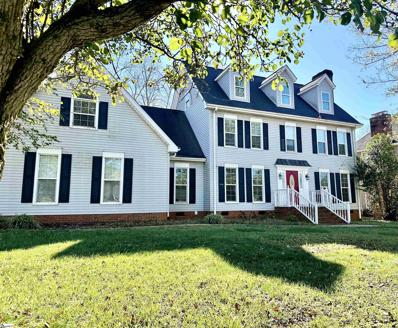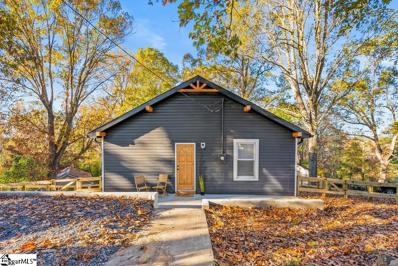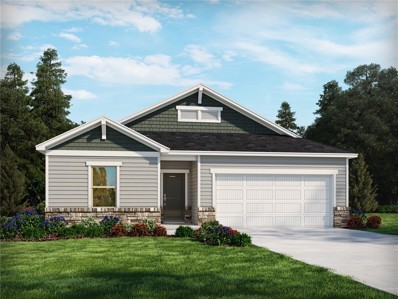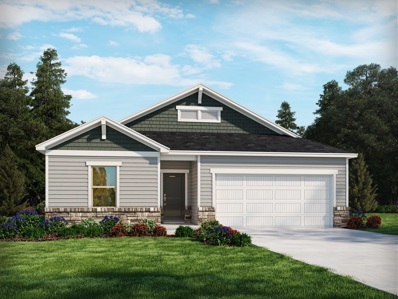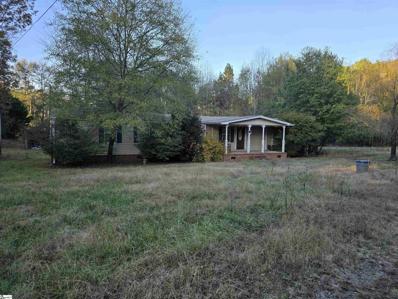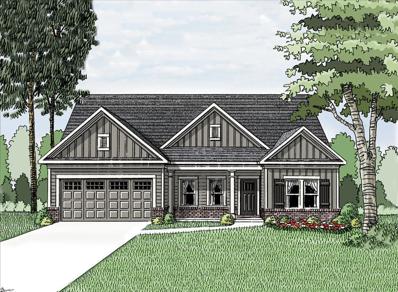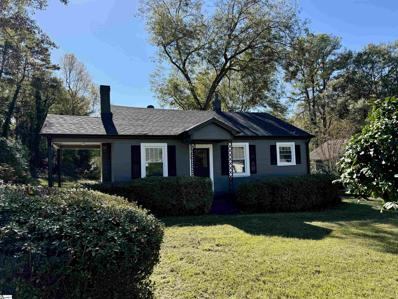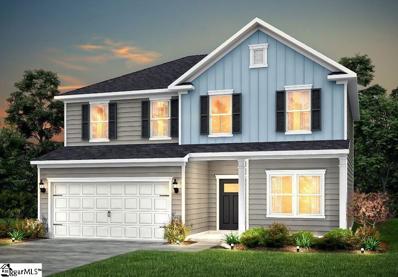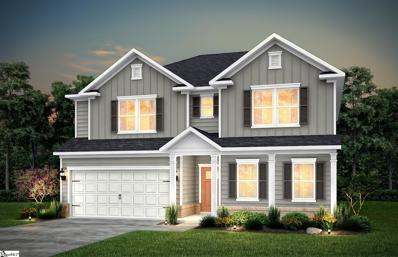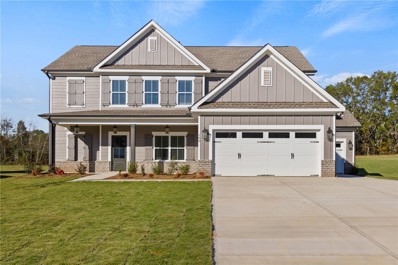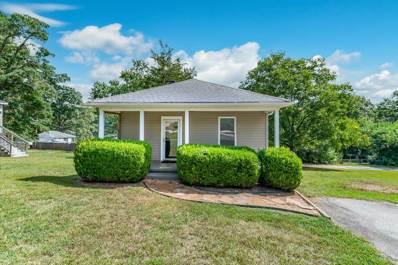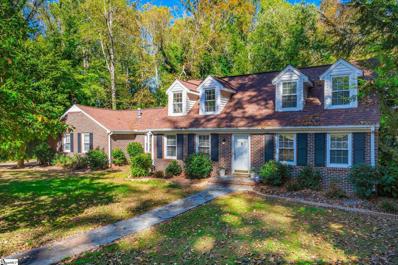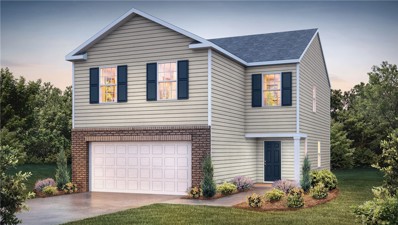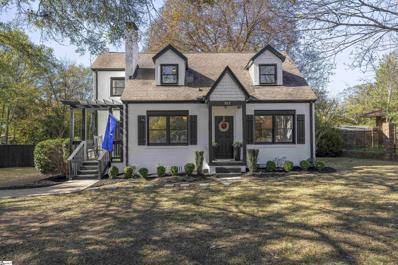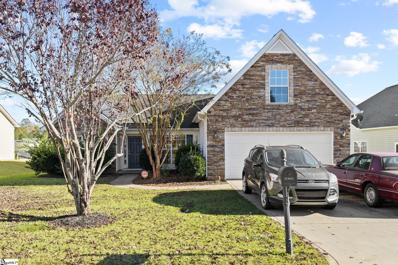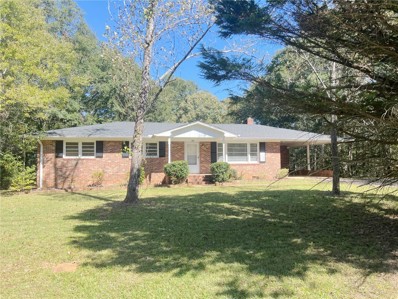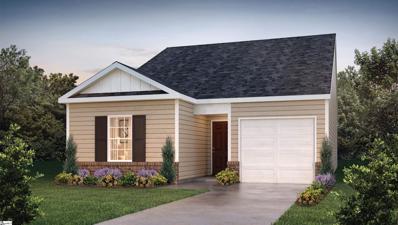Easley SC Homes for Rent
$321,148
142 Brown Circle Easley, SC 29642
- Type:
- Single Family
- Sq.Ft.:
- 1,990
- Status:
- Active
- Beds:
- 3
- Lot size:
- 0.11 Acres
- Year built:
- 2024
- Baths:
- 3.00
- MLS#:
- 20281398
- Subdivision:
- Brownstone Park
ADDITIONAL INFORMATION
Located on the western side of Greenville, Easley is a popular small suburban city in the foothills of the Blue Ridge mountains that is located close to Interstate I-85. Easley is an easy commute to the many job centers of the Upstate due to its excellent network of roads and Interstate I-85. It also features excellent schools and a great small town atmosphere for raising families, making it one of the fastest new home markets in SC. The Crestfall II A plan in Brownstone Park Subdivision has an open floor plan that's great for entertaining. Kitchen with large island opens into dining and living room. Loft, large primary suite with double vanity, garden tub, walk in shower. A large walk in closet is off the primary bathroom that makes getting ready a breeze LVP flooring throughout all the main living areas, kitchen has granite countertops, SS appliances. 2 car garage, sod & irrigation. This subdivisions features sidewalks with a greenspace throughout the community.
$314,590
228 Mable Leaf Lane Easley, SC 29640
- Type:
- Single Family
- Sq.Ft.:
- n/a
- Status:
- Active
- Beds:
- 4
- Baths:
- 3.00
- MLS#:
- 20281397
- Subdivision:
- Lenhardt Grove
ADDITIONAL INFORMATION
Welcome to Easley, South Carolina, where southern charm meets modern convenience! This delightful town boasts a unique blend of character, with charming restaurants dotting its landscape and the nostalgic hum of the railroad track adding to its allure. Nestled in close proximity to both Clemson University and vibrant Greenville via Highway 123, this property offers a perfect blend of a serene hometown feel and easy access to educational and cultural hubs. Explore the best of both worlds in this inviting Southern gem. Lenhardt Grove is a beautiful tree lined community with a pool!
$313,590
225 Mable Leaf Lane Easley, SC 29640
- Type:
- Single Family
- Sq.Ft.:
- n/a
- Status:
- Active
- Beds:
- 4
- Baths:
- 3.00
- MLS#:
- 20281394
- Subdivision:
- Lenhardt Grove
ADDITIONAL INFORMATION
Welcome to Easley, South Carolina, where southern charm meets modern convenience! This delightful town boasts a unique blend of character, with charming restaurants dotting its landscape and the nostalgic hum of the railroad track adding to its allure. Nestled in close proximity to both Clemson University and vibrant Greenville via Highway 123, this property offers a perfect blend of a serene hometown feel and easy access to educational and cultural hubs. Explore the best of both worlds in this inviting Southern gem. Lenhardt Grove is a beautiful tree lined community with a pool!
$255,000
116 Logan Lane Easley, SC 29640
- Type:
- Single Family
- Sq.Ft.:
- 1,244
- Status:
- Active
- Beds:
- 3
- Lot size:
- 0.87 Acres
- Year built:
- 1997
- Baths:
- 2.00
- MLS#:
- 20281258
- Subdivision:
- Haywood Acres
ADDITIONAL INFORMATION
Nestled in a small subdivision, this 3-bedroom, 2-bath home has a feel of country living! Situated on a spacious .87-acre lot, this property offers ample outdoor space, featuring a welcoming front porch and a generous 9'x15' back deck with peaceful views of the large backyard—perfect for relaxation and gatherings. Inside, you'll find an inviting open-concept layout with trey ceilings in both the living room and primary bedroom, adding a touch of elegance to the cozy, comfortable atmosphere. The living room flows seamlessly into the kitchen and dining area, making entertaining a breeze. Located just outside Easley, this home offers a balance of rural tranquility and quick access to nearby conveniences, shopping and dining. This home is centrally located between Liberty, Pickens, and Easley. Enjoy day trips to the nearby lakes and mountains. Approximately 35 minutes to Greenville. Even better, it qualifies for USDA financing, making it an affordable option for eligible buyers.
$292,000
124 Ledgewood Way Easley, SC 29642
- Type:
- Single Family
- Sq.Ft.:
- 1,674
- Status:
- Active
- Beds:
- 3
- Lot size:
- 0.15 Acres
- Year built:
- 2007
- Baths:
- 3.00
- MLS#:
- 20281328
- Subdivision:
- Hickory Run
ADDITIONAL INFORMATION
Nestled in the serene Meadow section of Hickory Run, this charming home is tastefully designed and well-maintained. Tucked away on a peaceful cul-de-sac street that overlooks dense trees and woods adding to its tranquil and private atmosphere. • 3 Bedrooms, 2 1/2 Baths with spacious landing upstairs, primary on main, and walk in attic. – Ideal for families or those seeking extra flex space. • Sunroom – Bright and cozy, perfect for relaxing or entertaining. • Landscaping & Yard Maintenance Included – Enjoy a beautiful outdoor space without the hassle of upkeep. • Community Pool- Enjoy summer fun just steps away from your door. • Prime Location – Close to shopping, dining, interstates, and only a short drive to downtown Greenville. • Zoned for Powdersville Schools – Excellent educational opportunities for families. Make this lovely home your next move! Contact me today for more details or to schedule a showing.
- Type:
- Single Family
- Sq.Ft.:
- 2,606
- Status:
- Active
- Beds:
- 4
- Lot size:
- 0.13 Acres
- Year built:
- 2023
- Baths:
- 3.00
- MLS#:
- 20281314
- Subdivision:
- Indigo Park
ADDITIONAL INFORMATION
Are you looking at new construction but don't want to wait to build, then this is the house for you. Look no further than 113 Indigo Park Place in Indigo Park. Located in the heart of Easley and in the highly sought after Forest Acres Elementary school area. The seller has made so many upgrades to this home to include new pulls and knobs on all cabinets and doors, an extra cabinet area in the kitchen, extra lighting package, around 1,500.00 in Minka-Aire ceiling fan upgrades, custom lighting over the island, upgraded faucets in kitchen and both upstairs bathrooms, custom built barn door on the flex room/office space, and even a dog crate addition under the stair area. Outside, the garage has been painted, fenced in the back yard with a Charleston style fence and stained, and they planted an apple, pear and plum tree. This home is perfect for your growing family with an open floor plan downstairs to include a large open kitchen perfect for the chef in the family, large living and dining area perfect for the upcoming holiday gatherings and downstairs you also have an office and flex room. Upstairs you will find a very nice size owner's suite complete with large bathroom and walk in closet. Three other very generous size bedrooms along with a bathroom and the loft are also located upstairs. So much space and storage in this home. Outside you have a fenced in back yard perfect for the kiddos and the fur babies and a covered patio. This home truly has all that you could ask for, it is just waiting on YOU!
$547,500
102 Armistead Easley, SC 29642
- Type:
- Other
- Sq.Ft.:
- n/a
- Status:
- Active
- Beds:
- 4
- Lot size:
- 0.77 Acres
- Year built:
- 2005
- Baths:
- 4.00
- MLS#:
- 1542173
- Subdivision:
- Pendleton Plantation
ADDITIONAL INFORMATION
Feel like you are in the country, but you will have neighborhood amenities! Immaculate 4 bedroom (could be 5 ) with 3.5 bathrooms in the sought after Powdersville school district. This light-filled open floor plan features an Office, Sun room, Kitchen, Breakfast room, Dining room, and a Great room with a gas log fireplace, and Laundry room, all on the main level. Upstairs is the spacious Primary bedroom with a full bath and walk in closet. 2 other bedrooms and a huge Recreation room with a closet are also on the upper level. The basement is a full in-law suite. This could easily be rented out if needed. It offers inside as well as an outside entrance. The basement has a full Kitchen, Great room, bedroom, walk through closet, and a full bath with a roll in shower and heated floors. My favorite part, if I have to pick one, is the outside! Relax down by the creek. Enjoy your deck over-looking your private backyard. Extensive landscaping. You will want to view this home in person. Neighborhood offers a pool, playground, and common areas. Seller is going to miss her neighbors the most.
$477,000
108 Sun Chase Easley, SC 29642
- Type:
- Other
- Sq.Ft.:
- n/a
- Status:
- Active
- Beds:
- 4
- Lot size:
- 0.68 Acres
- Baths:
- 3.00
- MLS#:
- 1542164
- Subdivision:
- Sunchase
ADDITIONAL INFORMATION
Discover an exceptional opportunity within the sought-after ANDERSON COUNTY DISTRICT 1 SCHOOLS!! Welcome to 108 Sun Chase Drive, where spacious living and outdoor bliss come together perfectly. This home offers over 3,400 square feet of living space, featuring an updated kitchen, a bright and airy great room, 4 bedrooms, and 2.5 bathrooms. The kitchen is a chef's dream, boasting a bar area, granite countertops, stainless steel appliances, plenty of counter and cabinet space, and a cozy breakfast nook. One of the home's hidden gems is the versatile sunroom that opens onto a sprawling back deck with views of the private, fenced backyard. The primary suite is a true retreat, featuring a spa-like bathroom with a beautiful clawfoot tub, a glass-enclosed shower, and a walk-in closet. With three additional bedrooms, a full bathroom, and a flex room on the third level, there’s plenty of space to customize to your needs. The third level even offers the potential to create a 5th and 6th bedroom, providing even more flexibility. Storage and functionality are abundant, thanks to the attached two-car garage, which also includes a dedicated workshop area perfect for hobbies or additional storage. The backyard is truly the highlight, offering a park-like setting all enclosed by a privacy fence. Freshly painted Primary Bedroom, Flex Space, and stairwell on the second floor. Located just moments from Wren Schools, shopping, and dining, this home is ideally situated.
$215,000
136 Cobb Easley, SC 29640
- Type:
- Other
- Sq.Ft.:
- n/a
- Status:
- Active
- Beds:
- 2
- Lot size:
- 0.25 Acres
- Baths:
- 2.00
- MLS#:
- 1542126
ADDITIONAL INFORMATION
A brand new kitchen and spacious updated owner suite that will make your jaw drop... only 5 minutes to downtown Easley. Charcoal colored vinyl siding complimented by a new farmhouse fence and freshly poured concrete front patio. The oversized guest bedroom has two closets and is conveniently located across the hall from the beautiful remodeled guest bathroom. The kitchen offers a large island with quartz counters, glazed tiled back splash, shaker cabinets, and stainless steel appliances. The owner suite has a dual barn door vanity, walk in closet, marble tiled floors, and so much room. The brand new back staircase leads you to your fenced in yard. Under the home is a clean and neat spacious crawl space which you can utilize for storage. NEW roof, gutters, siding, plumbing, water heater, flooring, vapor barrier, and newly remodeled etc. Schedule your showing today. More photos will be uploaded within the next 24 hours.
$349,900
104 Granby Trail Easley, SC 29642
- Type:
- Single Family
- Sq.Ft.:
- 1,542
- Status:
- Active
- Beds:
- 4
- Baths:
- 2.00
- MLS#:
- 20281275
- Subdivision:
- Maxwell Commons
ADDITIONAL INFORMATION
Brand new, energy-efficient home available by Feb 2025! Purpose the Newport's sizeable flex space into the media room you’ve always wanted. Tray ceilings in the primary suite lend an elegant touch. White cabinets with white quartz countertops, Bishop Ridge Fresh Pine EVP flooring and carpet in the Balanced1 Package. Now selling in Easley. Maxwell Commons will feature fabulous energy-efficient floorplans with open designs, fireplaces, and flex spaces to suit your lifestyle. Enjoy shopping and dining in downtown Easley or spend the day outdoors at nearby parks such as Nalley Brown Nature Park. With clear pricing and an easier buying process, Maxwell Commons offers a simple, more affordable way into the home of your dreams. Contact a Sales Counselor today. Each of our homes is built with innovative, energy-efficient features designed to help you enjoy more savings, better health, real comfort and peace of mind.
$349,900
104 Granby Easley, SC 29642
- Type:
- Single Family
- Sq.Ft.:
- 1,835
- Status:
- Active
- Beds:
- 4
- Lot size:
- 0.2 Acres
- Baths:
- 2.00
- MLS#:
- 317369
- Subdivision:
- Maxwell Commons
ADDITIONAL INFORMATION
Brand new, energy-efficient home available by Feb 2025! Purpose the Newport's sizeable flex space into the media room youâ??ve always wanted. Tray ceilings in the primary suite lend an elegant touch. White cabinets with white quartz countertops, Bishop Ridge Fresh Pine EVP flooring and carpet in the Balanced1 Package. Now selling in Easley. Maxwell Commons will feature fabulous energy-efficient floorplans with open designs, fireplaces, and flex spaces to suit your lifestyle. Enjoy shopping and dining in downtown Easley or spend the day outdoors at nearby parks such as Nalley Brown Nature Park. With clear pricing and an easier buying process, Maxwell Commons offers a simple, more affordable way into the home of your dreams. Contact a Sales Counselor today. Each of our homes is built with innovative, energy-efficient features designed to help you enjoy more savings, better health, real comfort and peace of mind.
$110,000
136 Rudy Easley, SC 29642
- Type:
- Other
- Sq.Ft.:
- n/a
- Status:
- Active
- Beds:
- 3
- Lot size:
- 1.59 Acres
- Baths:
- 2.00
- MLS#:
- 1542091
ADDITIONAL INFORMATION
Great opportunity in Easley South Carolina near Smithfields County Club. 3 Bedrooms, 2 baths Mobile home with 1.50 acres of land. Property in need of repairs and sold as is.
$510,645
113 Arbor Woods Easley, SC 29642
- Type:
- Other
- Sq.Ft.:
- n/a
- Status:
- Active
- Beds:
- 4
- Lot size:
- 0.68 Acres
- Baths:
- 3.00
- MLS#:
- 1542070
- Subdivision:
- Arbor Woods - 053
ADDITIONAL INFORMATION
Looking for a New Construction home? Come see this Beautiful new one-level home on.68 of an acre, in the highly desired Wren School District. Brand new Community Arbor Woods is featuring our Everett plan, The entire open-design plan is filled with sunshine from walls of windows. Solid surface flooring flows throughout that's right NO carpet. The kitchen is truly the heart of this home with a large center island for everyone together around. White cabinetry/with a stained cabinet island feature soft-close doors, pull-out trash drawer, quartz countertops, ceramic tile backsplash, and a large walk-in pantry are highlights of the cook's kitchen. The covered back porch looks out to the expansive rear yard the view is amazing. The split bedroom design gives everyone their privacy. The owner's bath has a separate tile shower and a free-standing tub. There's gas heat, tankless gas water heater, and gas cooking. Under construction, come visit this and other new homes at Arbor Woods.
$230,000
105 Augusta Easley, SC 29640
- Type:
- Other
- Sq.Ft.:
- n/a
- Status:
- Active
- Beds:
- 2
- Lot size:
- 0.26 Acres
- Year built:
- 1948
- Baths:
- 1.00
- MLS#:
- 1542061
ADDITIONAL INFORMATION
Old home charm with modern appeal. This 2 bedroom, 1 bath renovated craftsman is centrally located just 1 mile from the Silos and Doodle Trail in Easley. Step into the living room that opens through an archway to the updated dining room and kitchen. Two spacious bedrooms with a full bath in the hallway. A newly complete laundry room is located off the kitchen. Full reno includes new roof, new HVAC, new gutters, new kitchen and bathroom, new lighting fixtures throughout, new windows, refinished hardwoods and new LVP in kitchen/dining room, bathroom, and laundry room. Handy storage shed in level backyard. Buyer to verify square footage.
- Type:
- Other
- Sq.Ft.:
- n/a
- Status:
- Active
- Beds:
- 3
- Lot size:
- 0.18 Acres
- Year built:
- 2024
- Baths:
- 3.00
- MLS#:
- 1542048
- Subdivision:
- Indigo Park
ADDITIONAL INFORMATION
Welcome Home to 208 Indigo Park Place. The spacious Aspire at Indigo Park boasts three bedrooms, an upstairs loft, Everyday Entry, gathering room, and first-floor study. When entering this home, you'll walk through the foyer and notice the oak staircase with open metal spindles before entering the gathering with a cozy fireplace. This home was made for entertaining with its open layout. In the Aspire, you will find the value - and elbow room - you need.
- Type:
- Other
- Sq.Ft.:
- n/a
- Status:
- Active
- Beds:
- 5
- Lot size:
- 0.17 Acres
- Year built:
- 2023
- Baths:
- 3.00
- MLS#:
- 1541976
- Subdivision:
- Indigo Park
ADDITIONAL INFORMATION
Located 3 minutes from downtown Easley, the low taxes and desirable schools are sure to delight. Close to shopping, outdoor recreation, highway access, Greenville and Clemson. Walk into the Mitchell and notice the spaciousness – from the inviting formal dining room to the bedroom and full bath downstairs. The open kitchen with island dovetails with the airy café and large gathering room. And upstairs, the loft area, alongside three bedrooms and a sizable Owner’s Suite with walk-in closet, delights with extra space. AT&T gig internet included in HOA dues.
$547,785
109 Arbor Woods Way Easley, SC 29642
- Type:
- Single Family
- Sq.Ft.:
- n/a
- Status:
- Active
- Beds:
- 4
- Lot size:
- 0.7 Acres
- Baths:
- 3.00
- MLS#:
- 20281243
- Subdivision:
- Arbor Woods
ADDITIONAL INFORMATION
If the kitchen is the heart of YOUR home, the Hayden plan is for you! This huge 22'x20' kitchen/breakfast area includes lots of cabinets and granite counterspace - plus a big corner pantry - for serious cooks and lovers of kitchen gadgets. The 8' center island has space for bar stools for visiting with the chef. There's plenty of room for a big farm table, and a wall of rear windows makes the whole space light and bright. This area opens to the great room. There's even a bedroom, office and full bath on this MAIN level. Upstairs is the spacious owners' suite with luxury bath and huge walk-in closet, plus two additional bedrooms, media room and a bath. There's a rocking chair front porch plus a covered rear patio for great indoor-outdoor living. Under construction, with completion planned for end of year. Don't miss out on this opportunity in Arbor Woods on .70 acre.
$149,000
163 Cobb Easley, SC 29640
- Type:
- Single Family
- Sq.Ft.:
- 750
- Status:
- Active
- Beds:
- 2
- Lot size:
- 0.2 Acres
- Year built:
- 1928
- Baths:
- 1.00
- MLS#:
- 317343
- Subdivision:
- None
ADDITIONAL INFORMATION
You do not want to miss this adorable two bedroom home on the Doodle Trail in Easley! This home is biking or walking distance to downtown and the Silos. Easy maintenance with NO HOA, this turnkey house has a large, welcoming living room with a huge primary bedroom. All the character of an older home, with none of the worries! This house has been rewired, replumbed, and has had all duct work replaced. The walk in crawl space features a new water heater, full vapor barrier, and plenty of storage space. You won't find another single family home in move in ready condition at this price!
$390,000
307 Haverhill Easley, SC 29642
- Type:
- Other
- Sq.Ft.:
- n/a
- Status:
- Active
- Beds:
- 3
- Lot size:
- 0.47 Acres
- Baths:
- 4.00
- MLS#:
- 1540660
- Subdivision:
- Pageland
ADDITIONAL INFORMATION
This 2-story + basement Cape Cod style home with 3-bedrooms and 3 1/2 baths is tucked away in the back of the Pageland neighborhood. The trees all around the property provide a private and tranquil place to live. There are fig, pear, and apple trees in the back yard, as well as a creek. The 2-car garage has side entry with door opener. This home has architectural roofing, 2 HVAC units, and multiple gas water heaters. The interior boasts skylights, a great sunroom, breakfast area, and circulating gas-log ventless fireplace. Flooring consists of carpet, ceramic tile, and wood. Primary bedroom is on main level with his and her bathrooms. The 2 additional bedrooms on second level. There is a newly added huge half-bath and remodeled walk-in shower. This home is close to everything fun that Easley provides and still gives you a sense of private country living. Schedule your private showing today!
$309,590
224 Mable Leaf Lane Easley, SC 29640
- Type:
- Single Family
- Sq.Ft.:
- n/a
- Status:
- Active
- Beds:
- 4
- Lot size:
- 0.11 Acres
- Year built:
- 2024
- Baths:
- 3.00
- MLS#:
- 20281194
- Subdivision:
- Lenhardt Grove
ADDITIONAL INFORMATION
Welcome to Easley, South Carolina, where southern charm meets modern convenience! This delightful town boasts a unique blend of character, with charming restaurants dotting its landscape and the nostalgic hum of the railroad track adding to its allure. Nestled in close proximity to both Clemson University and vibrant Greenville via Highway 123, this property offers a perfect blend of a serene hometown feel and easy access to educational and cultural hubs. Explore the best of both worlds in this inviting Southern gem. Lenhardt Grove is a beautiful TREE-LINED community with an established community pool! Upon entry to the Aisle you will notice how open and spacious the main living area is from the open kitchen overlooking the family and dining rooms to nice natural light that fills the home. Granite counter tops, island/bar, plenty of cabinet space, and Whirlpool stainless steel appliances all help to create a beautiful and very functional kitchen. Great upstairs design with two secondary bedrooms to one side of the home and a third bedroom just on the other side of the laundry room. The master bedroom has privacy from the other three bedrooms and features a full bath with double-sinks vanity made of Venetian marble. In fact, the secondary bathroom also has double-sink vanity. Included also is the Home is Connected smart home package and all the money-saving, energy efficient features of a BRAND NEW HOME with WARRANTIES FROM THE LARGEST BUILDER IN THE USA!
$329,900
322 Katherine Easley, SC 29640
- Type:
- Other
- Sq.Ft.:
- n/a
- Status:
- Active
- Beds:
- 3
- Lot size:
- 0.35 Acres
- Baths:
- 3.00
- MLS#:
- 1541921
- Subdivision:
- Nalley-roper
ADDITIONAL INFORMATION
This gorgeous home has been recently updated now better than ever! Centrally located and walking distance to the Silos, Hagood Park, Doodle Trail, downtown Easley shops & restaurants and the popular weekend Farmers Market. Short & easy drive to Clemson University, lakes Keowee/Hartwell and downtown Greenville. You will love all the upgrades made to this classic home, granite countertops in the kitchen and bathrooms, all new kitchen cabinets, new stainless steel appliances (Refrigerator, dishwasher, microwave and oven) new flooring, plumbing and lighting fixtures, inside and outside has fresh paint, New HVAC system, roof inspected and improved deck. Home will be perfect for the small family with the primary bedroom downstairs and use the upstairs as needed. If you have a bigger family the upstairs has 2 extra large bedrooms and full bath with good sized loft that will make the perfect office, teenage game room or what ever you want to make it. The backyard is perfect for the kids or animals to have a safe and private place to play with a wood fence securing the entire back yard. Use the large detached garage with power for extra living space for relatives or friends needing a place to stay, or a home business just 15 steps from your house. Again you make it what ever you want it to be! This home has plenty of options with all the upgrades of a new home at a fraction of the cost and quality of construction of the good old days! Make your appointment today and celebrate Christmas and New Years at 322 Katherine street Easley SC!
$314,900
108 Worcester Easley, SC 29642
- Type:
- Other
- Sq.Ft.:
- n/a
- Status:
- Active
- Beds:
- 3
- Lot size:
- 0.23 Acres
- Year built:
- 2004
- Baths:
- 2.00
- MLS#:
- 1541876
- Subdivision:
- Hamilton Park
ADDITIONAL INFORMATION
If you’re looking for an Easley gem, let me tell you about this place in Hamilton Park – it’s got everything I adore! All on one level, aside from a cozy rec room upstairs, this home is a dream of comfort and style. The open floor plan flows beautifully from the family room, complete with a gas fireplace, to a roomy kitchen where there’s ample space for a breakfast table and all the meal prep you can dream up. Vaulted ceilings in the family room give that extra feeling of space, and there’s not a speck of carpet anywhere…except in the rec room. Yes, that’s the one place it sneaks in, and honestly, it works up there. The bedrooms are all generously sized, with the primary suite featuring its own private bath and a huge walk-in shower that’s as sleek as it is spacious. Colors throughout are cool and calming – it’s that rare balance of being fresh yet inviting. Outdoors, you’ve got a screened porch and a fenced yard that’s absolutely perfect for pets to roam safely. Plus, with ADA features and even a generator, this house is as functional as it is fabulous. And living in Easley is something special. I love how close this spot is to downtown’s charm – from local cafes to sweet little restaurants that give this town its unique flavor. Every time I head to downtown Easley, I feel that pull to linger just a little longer, whether I’m grabbing a bite or strolling through. This home really does capture the best of it all: easy living in a place that’s truly a joy to call home.
$334,999
903 S 5th Easley, SC 29640
- Type:
- Other
- Sq.Ft.:
- n/a
- Status:
- Active
- Beds:
- 3
- Lot size:
- 0.29 Acres
- Year built:
- 1910
- Baths:
- 2.00
- MLS#:
- 1530862
- Subdivision:
- Woodside Mill
ADDITIONAL INFORMATION
100% financing is available on this home. Ask your realtor how. Step back in time with this charming 1910 Victorian gem, boasting a generous 2171 sq. ft of living space all on one level. This 3 bedroom, 2 bath home welcomes you with a picturesque wrap-around porch, perfect for relaxing and enjoying the serene neighborhood. Inside, you'll find extra-large rooms with soaring ceilings and grand, tall windows that flood the space with natural light. The home features multiple fireplaces, each adorned with magnificent antique mantels that add a touch of elegance and history to every room. Abundant crown molding and character-rich details further highlight the timeless appeal of this beautiful residence. The large living room is perfect for gatherings, spacious bedrooms have plenty of space for comfort. A formal dining room provides an exquisite setting for entertaining. The recently updated kitchen is a chef’s delight, featuring newer cabinets, a farmhouse sink, modern appliances, and pickled beadboard walls, all of which convey with the home, including the refrigerator, washer, and dryer. Step outside to the screened-in porch at the back of the house, an ideal spot for enjoying your morning coffee or unwinding in the evening. The fenced-in yard includes a large side yard with plenty of shade trees, inviting a peaceful retreat. An outbuilding also conveys with the property, providing additional storage or workshop space. Lovingly maintained, this home is ready for its new owners—all you need to bring is your suitcases. Situated in an ideal location within walking distance to The Silos and downtown Easley, this home is conveniently located right off the 123 bypass. Enjoy the best of both worlds with just a 20-minute drive to either Clemson or downtown Greenville. Don’t miss the chance to own a piece of history with modern conveniences. Schedule your showing today and fall in love with this extraordinary home!
$239,900
101 Darleen Avenue Easley, SC 29640
- Type:
- Single Family
- Sq.Ft.:
- 1,296
- Status:
- Active
- Beds:
- 3
- Lot size:
- 0.48 Acres
- Year built:
- 1967
- Baths:
- 2.00
- MLS#:
- 20281150
- Subdivision:
- Other
ADDITIONAL INFORMATION
Traditional brick ranch with a large attractive level yard, mature trees and shrubs. The eat in kitchen has a large dining area with great brick fireplace. Recently updated appliances convey with the property. Three bedrooms, two bathrooms. This house is corporately owned and sold "as-is". No Seller's Disclosure statement. This property must be on MLS for 7 days before the seller will respond to any contract.
$270,590
218 Mable Leaf Easley, SC 29640
- Type:
- Other
- Sq.Ft.:
- n/a
- Status:
- Active
- Beds:
- 3
- Lot size:
- 0.13 Acres
- Baths:
- 2.00
- MLS#:
- 1540984
- Subdivision:
- Lenhardt Grove
ADDITIONAL INFORMATION
Welcome to Easley, South Carolina, where southern charm meets modern convenience! This delightful town boasts a unique blend of character, with charming restaurants dotting its landscape and the nostalgic hum of the railroad track adding to its allure. Nestled in close proximity to both Clemson University and vibrant Greenville via Highway 123, this property offers a perfect blend of a serene hometown feel and easy access to educational and cultural hubs. Explore the best of both worlds in this inviting Southern gem. Lenhardt Grove is a beautiful TREE-LINED community with an established community pool. You won't want to miss our affordable Sanford plan! This home fits so many great features in just under 1200 square feet. It's a single-story home that features 3 beds and 2 full baths. You have an open kitchen/living room space and the kitchen has hard surface counters. The master bedroom features a great walk-in closet, walk-in shower and vanity! The garage is a single-car with deep enough space for storage as well. Don't miss out on this opportunity for this home to be yours! This is an incredible value with all the benefits of new construction and a 2/10 Warranty!

IDX information is provided exclusively for consumers' personal, non-commercial use, and may not be used for any purpose other than to identify prospective properties consumers may be interested in purchasing. Copyright 2024 Western Upstate Multiple Listing Service. All rights reserved.

Information is provided exclusively for consumers' personal, non-commercial use and may not be used for any purpose other than to identify prospective properties consumers may be interested in purchasing. Copyright 2024 Greenville Multiple Listing Service, Inc. All rights reserved.

Easley Real Estate
The median home value in Easley, SC is $313,968. This is higher than the county median home value of $256,200. The national median home value is $338,100. The average price of homes sold in Easley, SC is $313,968. Approximately 62.17% of Easley homes are owned, compared to 29.33% rented, while 8.51% are vacant. Easley real estate listings include condos, townhomes, and single family homes for sale. Commercial properties are also available. If you see a property you’re interested in, contact a Easley real estate agent to arrange a tour today!
Easley, South Carolina has a population of 22,643. Easley is less family-centric than the surrounding county with 30.15% of the households containing married families with children. The county average for households married with children is 30.75%.
The median household income in Easley, South Carolina is $57,269. The median household income for the surrounding county is $53,188 compared to the national median of $69,021. The median age of people living in Easley is 44.4 years.
Easley Weather
The average high temperature in July is 89.2 degrees, with an average low temperature in January of 29.2 degrees. The average rainfall is approximately 53.4 inches per year, with 1.9 inches of snow per year.
