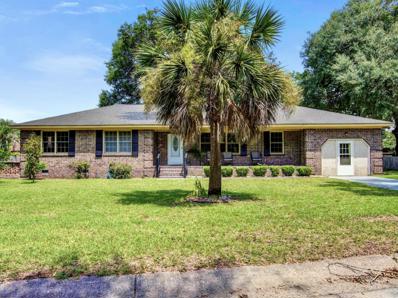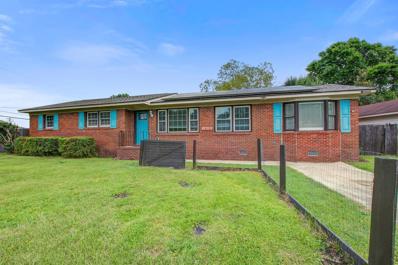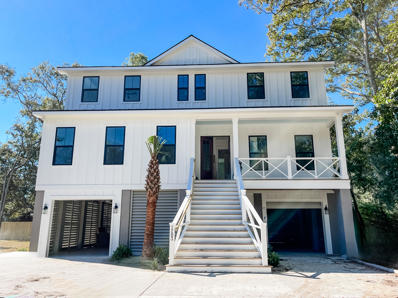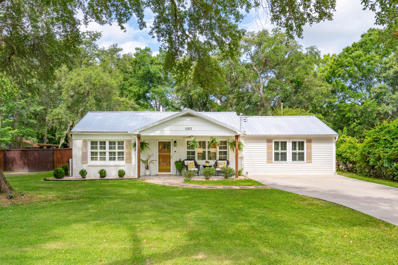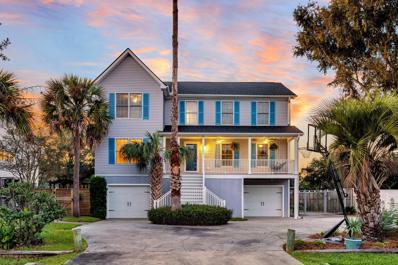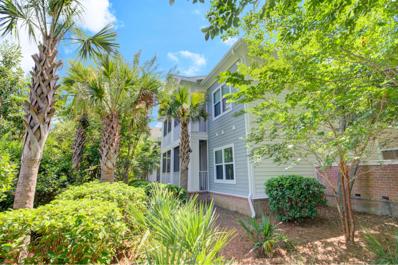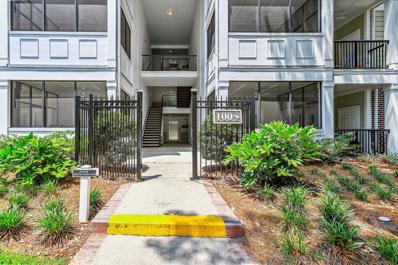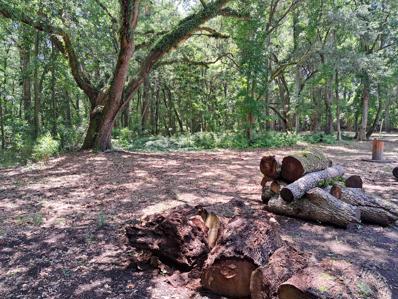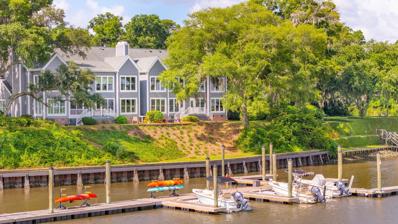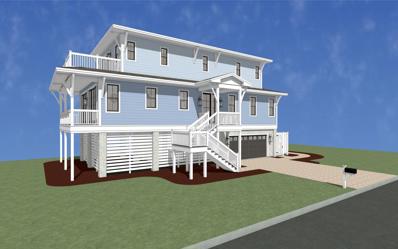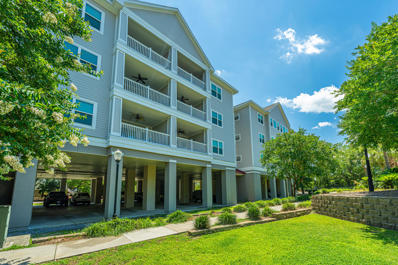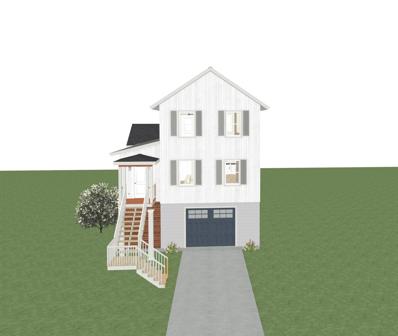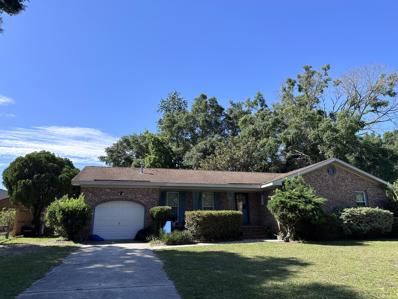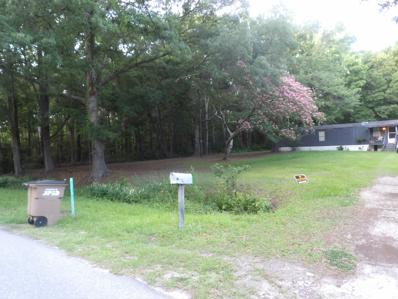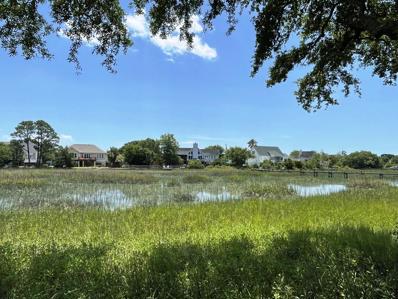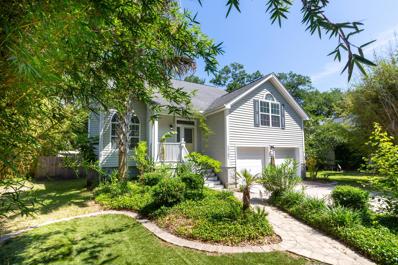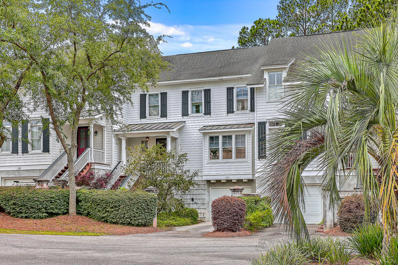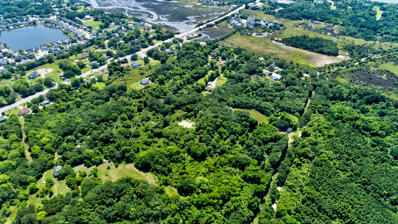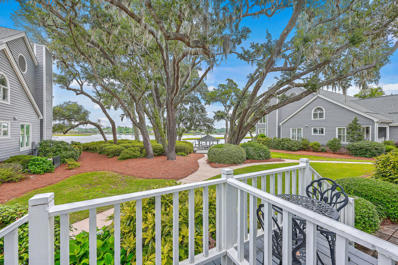Charleston SC Homes for Rent
- Type:
- Single Family
- Sq.Ft.:
- 1,980
- Status:
- Active
- Beds:
- 3
- Lot size:
- 0.29 Acres
- Year built:
- 1985
- Baths:
- 2.00
- MLS#:
- 24020712
ADDITIONAL INFORMATION
A captivating corner lot property nestled on a generous .29-acre parcel in the sought-after locale of James Island. NO HOA constraints, offers an appealing blend of freedom and privacy. A meticulously maintained residence featuring 3 bedrooms and 2 full baths, presenting the ideal balance of comfort and convenience.The heart of the home features a spacious living room, perfect for gatherings or quiet evenings. Adjacent, the kitchen is equipped with stainless steel appliances that convey with the sale, offering functionality and style. The dining area, conveniently located next to the kitchenis ideal for dinner parties or family meals. A cozy sitting room graced with a fireplace provides a tranquil spot to relax and unwind, adding a touch of warmth and charm to the home. Each of the bedrooms is well-sized and designed with ease of living in mind. The master suite provides a private retreat, complete with its own full bathroom. The additional bedrooms share access to a second full bathroom, excellently maintained and conveniently positioned. Significant upgrades include a roof that's only ten years old and an encapsulated crawl space, promoting better air quality and energy efficiency throughout the property. Outside, the property boasts two sheds and a carport, providing ample storage and covered parking. The stone patio area invites outdoor living and is perfect for enjoying the mild James Island climate. The expansive yard is a blank canvas ready for your personal touch, be it a lush garden, an outdoor entertainment area, or a tranquil space for relaxation. Situated in James Island, this home is ideally located just 15 minutes from downtown Charleston and 12 minutes from Folly Beach, offering easy access to both urban excitement and beachside relaxation. The corner lot location enhances the sense of privacy and provides ample space for outdoor activities. Don't miss the opportunity to own this charming home in a prime location, where every detail is set to enhance your lifestyle. 1404 Ivy Isle Drive is more than just an address; it's the gateway to your new life!
- Type:
- Single Family
- Sq.Ft.:
- 1,168
- Status:
- Active
- Beds:
- 3
- Lot size:
- 0.08 Acres
- Year built:
- 2015
- Baths:
- 2.00
- MLS#:
- 24020333
- Subdivision:
- Laurel Oak
ADDITIONAL INFORMATION
AMAZING INVESTMENT OPPORTUNITY!!! Welcome to your new home at 24 Laurel Leaf Lane, a rare opportunity to own a meticulously maintained 3-bedroom, 2-bathroom in the heart of James Island. This rare gem presents a unique opportunity to own a home under $450k on JI. Step inside to discover a tastefully updated interior featuring new LVP flooring that spans the entire space, seamlessly blending style and durability. The solar panels add a green touch to help keep your costs low. Both bathrooms are equipped with 3 piece suit, ensuring a blend of comfort and sophistication for you and your guests to enjoy. Minutes from Historic downtown Charleston and a short drive to Folly Beach, perfect for hosting gatherings or simply unwinding in solitude. Designed with your comfort in mind, the layout of this home separates the bedrooms strategically, offering enhanced privacy. The main bedroom is nestled at the front of the house, providing a tranquil retreat, while the secondary bedrooms are tucked away at the back, creating an ideal sanctuary for peaceful relaxation. This is your chance to own a slice of paradise in James Island. Don't miss out on the opportunity to call this stunning property your own. Schedule a viewing today! Minutes to Folly Beach, Downtown Charleston and all of what Charleston has to offer!!! Welcome Home!
- Type:
- Single Family
- Sq.Ft.:
- 1,859
- Status:
- Active
- Beds:
- 4
- Lot size:
- 0.26 Acres
- Year built:
- 1965
- Baths:
- 3.00
- MLS#:
- 24018889
- Subdivision:
- Lynwood
ADDITIONAL INFORMATION
Don't miss this Brick home on a large lot, in a great location in Lynwood! Four Bedrooms with a bonus room separate from other bedrooms, for an office or convert to fifth bedroom, in addition to a flexible enclosed space in back. Large living area with dine in space and an attractive, updated kitchen. Lots of yard for children or pets or gardening. House gets lots of natural light and has wood flooring and tile, no carpet! Close to downtown and Folly Beach. Needs a little TLC that owner took into consideration when pricing. Prefers to sell in as is condition. New roof, (2023) solar panels will be paid off at closing. HVAC added 2023 and gas tankless water heater, installed 2020. Easy to see! So much potential this is a must see! NO Flood insurance needed.
$1,250,000
1203 Cecil Circle Charleston, SC 29412
- Type:
- Single Family
- Sq.Ft.:
- 3,125
- Status:
- Active
- Beds:
- 5
- Lot size:
- 0.31 Acres
- Year built:
- 2024
- Baths:
- 5.00
- MLS#:
- 24017868
- Subdivision:
- Stone Gate
ADDITIONAL INFORMATION
November Completion! This luxurious elevated home offers 4 bedrooms and 3.5 baths, with the primary suite on the main level. The open concept floor plan seamlessly integrates the living, dining, and gourmet kitchen areas, creating a perfect environment for both entertaining and daily living. A butler's pantry connects a flex space to the gourmet kitchen. It is a chef's delight, featuring zellige backsplash, custom cabinetry with lighting, complemented by quartz countertops, stainless steel appliances, and a pot filler. Off the kitchen is a tri slider door onto your large back porch for year-round enjoyment. The spacious living area features a coffered ceiling, Gas fireplace with a tile surround and built-in cabinets. Your serene oasis awaits in the primary suite, where asophisticated tray ceiling adds a touch of elegance, and an expansive walk-in closet with custom shelving provides ample storage and organization. The spa-like bathroom is a standout feature, showcasing a luxurious oversized shower equipped with dual showerheads and two rain showerheads, offering a truly indulgent experience for ultimate relaxation. Upstairs, you are greeted with an generous loft perfect for football season or your own arcade. Two additional bedrooms share a jack-and-jill bath with separate vanity areas. The third bedroom has its own en-suite bathroom. Store all your outdoor gear in the expansive garage, measuring an additional 1165 sq ft of endless opportunities. Located 6 miles from Folly Beach, 6 miles to CHS and 6 miles to Sol Legare Public Boat landing, this home provides easy access to beaches, parks, and local amenities, making it an ideal choice for those seeking both tranquility and convenience. Whether you're lounging on one of the porches or enjoying the landscaped yard, this home offers the perfect retreat from the hustle and bustle of everyday life! Located 6 miles from Folly Beach, 6 miles to CHS and 6 miles to Sol Legare Public Boat landing, this home provides easy access to beaches, parks, and local amenities, making it an ideal choice for those seeking both tranquility and convenience. Whether you're lounging on one of the porches or enjoying the landscaped yard, this home offers the perfect retreat from the hustle and bustle of everyday life!
- Type:
- Single Family
- Sq.Ft.:
- 1,630
- Status:
- Active
- Beds:
- 3
- Lot size:
- 0.55 Acres
- Year built:
- 1958
- Baths:
- 2.00
- MLS#:
- 24017187
- Subdivision:
- Mccalls Corner
ADDITIONAL INFORMATION
Welcome to 1023 Bradford Ave, a stunning home nestled in the heart of James Island. This beautifully updated 3 bedroom, 2 bath ranch plus office offers the perfect blend of modern comfort and Lowcountry charm. It boasts craftsman-style features, with large majestic oak trees and has thoughtful detailing throughout. This gem is situated on over half of an acre and provides easy 15 minute access to Folly Beach and Downtown.Upon entering this bright, pristine home, you're greeted by a welcoming living room and kitchen with updated appliances and quartz countertops. There is a large Primary suite on the right side of the home which has vaulted ceilings with ensuite bathroom with dual vanities. On the left side of the home is an office/bedroom in addition toanother bedroom and full hall bathroom. Off the kitchen is a cozy dining room with lovely natural light which leads outside to a newly added patio area prime for outdoor living. Adjacent to the dining room is a fully renovated flex space that could be used as an office, bedroom or den. The current owner uses this as a den and laundry room. The large back yard with new landscaping, has a wooden privacy fence and several raised beds for gardening. There is a spacious storage shed/workshop, as well as a covered concrete pad for storage for a car or boat. James Island is one of the most sought after Charleston locations as it offers easy access to local restaurants, shops, schools, downtown Charleston, area beaches and more.
$1,200,000
1316 Battle Ground Road Charleston, SC 29412
- Type:
- Single Family
- Sq.Ft.:
- 2,574
- Status:
- Active
- Beds:
- 4
- Lot size:
- 0.25 Acres
- Year built:
- 2001
- Baths:
- 3.00
- MLS#:
- 24017109
- Subdivision:
- Fort Lamar
ADDITIONAL INFORMATION
1316 Battle Ground is back with a fresh interior paint job, refinished and sparkling hardwood floors, and new carpet in every bedroom! This amazing waterfront home on James Island has it's own private dock and boat pad. From the property, it's only a 20 min boat ride to Morris Island and 30 min to Charleston Harbor. If you prefer to trailer your boat, you've got ample parking at home and two public landings within 3 miles. This efficient floor plan has creek views out back and lake views out front with natural light throughout. The eat-in kitchen has direct views of the water where you'll often spot pelicans, herons, egrets, spoonbills, wood storks, and even the occasional dolphin.The downstairs also includes a separate dining room, powder room, laundry, and a flex room that could be a den, office, or even finished off into a 5th bedroom. Upstairs, all 3 guest rooms have water views and the large owners suite has a separate shower/tub with a walk-in closet. This property has no shortage of parking and storage outside and underneath. Park that RV or massive boat in the extra driveway parking or open the double gates and move your toys to the side or backyard. Under the house is tons of storage space or parking for your smaller boats, tools, kayaks, and more plus a stairwell up to the home. Hang out by the creek on the dock or in the large fenced-in backyard that has plenty of room for an in-ground pool. Use the outdoor shower to rinse off after a day on the boat or beach and entertain on the large covered patio with an outdoor tv mount. This home has it all and so much more so come and see for yourself today!
- Type:
- Single Family
- Sq.Ft.:
- 709
- Status:
- Active
- Beds:
- 1
- Year built:
- 2006
- Baths:
- 1.00
- MLS#:
- 24016806
- Subdivision:
- Regatta On James Island
ADDITIONAL INFORMATION
Welcome home to 1755 Central Park Rd unit 1202 located in a highly desirable location directly off Folly Rd and the James Island Expressway. A mature landscaped top floor corner unit condo awaits a a new owner. The screened porch leads into natural light brightening the condo. This one bed one bath home is well maintained. All appliances convey. Schedule your showing before its gone. The Regatta on James Island has a pool, exercise area, dog park, and gated access.
- Type:
- Single Family
- Sq.Ft.:
- 1,058
- Status:
- Active
- Beds:
- 2
- Year built:
- 2003
- Baths:
- 2.00
- MLS#:
- 24016284
- Subdivision:
- The Retreat At Riverland
ADDITIONAL INFORMATION
This St Martin Floor Plan, 2-bedroom 2-bath on the first floor in Building 100 is one of the nicest units offered in The Retreat at Riverland on James Island. Located right across from the Pool at the beginning of the Community, with this unit, you'll find an abundance of light and a relaxing southern breeze! The Community's location can't be beat, only 10 minutes to Historic Downtown or the sands of Folly Beach. Upon entry you are greeted by an open concept with living/dining and kitchen all together, Great for entertaining! With private bedrooms, one on each side of the unit. The Primary Bath offers a huge soaker tub. New LVP throughout the whole unit, a fresh coat of paint! Utility / Laundry is complete with washer and dryer. New HVAC and water heater in 2022 will give you piece of mind moving forward! One of the finest condo communities in Charleston situated in the heart of a nature preserve, this prestigious gated community offers desirable amenities including a community pool, Club House with exercise room, scenic walking trails, basketball & tennis court, grill area, dog park, boat yard and much, much more! The Community has had a complete full exterior renovation, roof, windows, siding, porch, patio, even window blinds, a few years ago. Unit is ready for the new owner! Book your showing today before you miss this one!
- Type:
- Single Family
- Sq.Ft.:
- 2,184
- Status:
- Active
- Beds:
- 4
- Lot size:
- 0.44 Acres
- Year built:
- 1957
- Baths:
- 2.00
- MLS#:
- 24016364
- Subdivision:
- Laurel Park
ADDITIONAL INFORMATION
Nestled in sought-after James Island, this charming brick ranch style home presents a perfect blend of comfort and convenience. It has 4 bedrooms and 2 baths, with a brand-new stove. Ideal for those who appreciate proximity to both historic downtown Charleston and the picturesque beaches of the area, this home offers easy access to cultural attractions and outdoor adventures alike. With its classic brick exterior and inviting interior spaces, it promises a relaxed lifestyle in one of Charleston's most desirable locations.
- Type:
- Land
- Sq.Ft.:
- n/a
- Status:
- Active
- Beds:
- n/a
- Lot size:
- 1 Acres
- Baths:
- MLS#:
- 24015665
ADDITIONAL INFORMATION
Beautiful, wooded lot in a highly desired area of Charleston, located on James Island. Close to Folly Beach, James Island Park, and about a ten-minute drive to downtown Charleston.
Open House:
Friday, 11/15 12:00-2:00PM
- Type:
- Single Family
- Sq.Ft.:
- 2,300
- Status:
- Active
- Beds:
- 3
- Year built:
- 1987
- Baths:
- 4.00
- MLS#:
- 24015454
- Subdivision:
- Waterfront Plantation
ADDITIONAL INFORMATION
Elegant waterfront living situated on a high James Island bluff (no flood insurance required). Waterfront Plantation is a luxurious deep-water community nestled within a beautiful Lowcountry setting. Enjoy a private drive lined with Live Oaks, breathtaking waterfront views overlooking the Intracoastal Waterway, and assigned dock space on the community dock that was recently expanded. All of this simply a few minutes from everything that Charleston's historic peninsula has to offer. This property is truly special and one of a kind. It is an avid boater's dream with easy access to Charleston Harbor, local beaches, and all of Charleston's wonderful waterways. Come see it for yourself!Inside the home you can see the waterway from almost every room. The kitchen, breakfast area, half bath, dining and living room combo, and primary bedroom and bathroom complete the first floor. Upstairs includes two secondary bedrooms with ensuite bathrooms, a large landing area that can be used as additional living space, and unfinished attic space with tons of storage. Walk out your back door onto your private patio and you are a few steps from the "Wapoo Cut". Waterfront Plantation amenities include a community pool, waterfront gazebo, and large floating dock for all owners to enjoy. Each townhome has two dedicated parking spaces and a one car garage. Schedule your showing before it is too late!
- Type:
- Single Family
- Sq.Ft.:
- 2,236
- Status:
- Active
- Beds:
- 5
- Lot size:
- 0.29 Acres
- Year built:
- 2024
- Baths:
- 3.00
- MLS#:
- 24015416
- Subdivision:
- James Island
ADDITIONAL INFORMATION
Welcome to 7002 Ladson Jackson Lane on James Island in Charleston, South Carolina--an exceptional new construction home offering modern living in a serene setting. Situated on a .29-acre lot, this stunning residence features five bedrooms and three full bathrooms, providing ample space for family and guests.Designed with raised construction, the home includes a spacious two-car garage and additional storage underneath, offering both convenience and practicality. The inviting double porch is perfect for enjoying the Charleston weather and adds to the home's charming curb appeal. Enjoy breathtaking water views overlooking the marsh and deepwater access leading to Folly Beach.Inside, the open concept floor plan seamlessly connects the large kitchen island to the living anddining areas, creating a perfect space for entertaining. The first floor boasts 1,323 square feet of well-designed living space, while the second story adds an additional 913 square feet, bringing the total to 2,236 square feet. Flooring includes LVP in all common areas and tile in the bathrooms, ensuring both durability and elegance. The exterior features James Hardie or equivalent cement board siding and stucco at the garage level, paired with a 50-year asphalt shingle roof, promising longevity and low maintenance. Additional highlights include a dedicated laundry room for added convenience and efficient use of space. Appliances are included, making this home move-in ready. Estimated completion is set for December 1, 2024. This home combines style, functionality, and comfort, making it an ideal choice for modern living on James Island. Don't miss this opportunity to own a beautifully crafted new home in a sought-after location. Contact us today for more information and to schedule a viewing of 7002 Ladson Jackson Lane.
- Type:
- Single Family
- Sq.Ft.:
- 691
- Status:
- Active
- Beds:
- 1
- Year built:
- 1998
- Baths:
- 1.00
- MLS#:
- 24015270
- Subdivision:
- The Peninsula Condominiums
ADDITIONAL INFORMATION
Welcome to the Peninsula on James Island, where convenience meets comfort in this stunning third-floor condo. Embrace a low-maintenance lifestyle with this gem boasting an open floor plan flooded with natural light and delightful wood flooring throughout. As you step inside, the family room beckons with easy access to your private balcony, creating the perfect spot for relaxation and entertainment.The seamless flow leads you to the inviting dining area and a modern kitchen adorned with granite countertops and slow-close cabinets, ideal for culinary enthusiasts and casual dining alike. The bedroom is a haven of tranquility, offering abundant natural light and a spacious walk-in closet to cater to all your storage needs. Refresh in the elegantly appointed bathroom, featuring a newtub and tiles installed in 2020, ensuring your daily routine is both luxurious and comfortable. Enjoy the perks of recent upgrades, including a new AC unit replaced in 2019. This gated community provides a host of amenities, from a well-appointed clubhouse to a sparkling swimming pool, tennis courts, and a convenient car wash station, all contributing to a well-rounded living experience. Discover the convenience of this prime location just off the James Island Expressway, where everyday essentials are within reach. Harris Teeter shopping is only 0.7 miles away, while the picturesque James Island County Park is a short 2.3-mile drive. Indulge in the vibrant charm of downtown Charleston just 3.7 miles away, or bask in the sun-kissed shores of Folly Beach, a mere 7.5 miles from your doorstep. With its unbeatable location, modern comforts, and an array of community amenities, this condo is an opportunity not to be missed. Seize the chance to claim your slice of James Island living today! Schedule a showing now before this opportunity slips away.
- Type:
- Single Family
- Sq.Ft.:
- 1,133
- Status:
- Active
- Beds:
- 2
- Year built:
- 2007
- Baths:
- 2.00
- MLS#:
- 24015235
- Subdivision:
- Pelican Pointe Villas
ADDITIONAL INFORMATION
Looking for investment property? This 2 bedroom 2 bath unit has a tenant in place until March of 2025. Pelican Pointe Villas is resort style living. The unit is light and open with a large balcony overlooking the large pool and pool house. It also has a dedicated covered parking space with an elevator to add to the ease of living. If you are looking for a home close to Folly beach and downtown Charleston, this condo has it all including beautiful sunsets from the balcony.A $1600 Lender Credit is available and will be applied towards the buyer's closing costs and pre-paids if the buyer chooses to use the seller's preferred lender. This credit is in addition to any negotiated seller concessions.
- Type:
- Single Family
- Sq.Ft.:
- 1,230
- Status:
- Active
- Beds:
- 3
- Lot size:
- 0.32 Acres
- Year built:
- 1980
- Baths:
- 2.00
- MLS#:
- 24014454
- Subdivision:
- Queensborough
ADDITIONAL INFORMATION
Established Brick ranch in James Island, Just 10 minutes from Folly Beach and 15 minutes from Downtown Charleston. This 3 bedroom 2 bath home sits on a .32 corner lot and offers a nice size fenced yard with mature trees and landscape. This home has served as a rental property but has been exceptionally well-cared for. Property is being sold AS-IS. Come and make it your own!
- Type:
- Single Family
- Sq.Ft.:
- 2,142
- Status:
- Active
- Beds:
- 3
- Lot size:
- 0.5 Acres
- Year built:
- 2024
- Baths:
- 3.00
- MLS#:
- 24014447
- Subdivision:
- Ft Lamar
ADDITIONAL INFORMATION
8/14 foundation is done and framing is starting 8/19. Welcome to this stunning new build on James Island in Charleston, SC. This elevated construction home sits on a spacious .5-acre lot and offers a perfect blend of modern design and Southern charm. Featuring three bedrooms and 2.5 bathrooms, this home provides ample space for comfortable living.The first floor encompasses 1,180 square feet and includes the master suite, which boasts dual closets for ample storage. The master bedroom is conveniently located downstairs, providing privacy and easy access. The first floor also features a dedicated laundry room, adding to the home's functionality.for meal prep and casual dining, complemented by luxurious quartz countertops. Abundant windows throughout the home allow for plenty of natural light, enhancing the bright and airy atmosphere. The second floor adds an additional 962 square feet of living space, housing two more bedrooms and a full bathroom. Enjoy relaxing on the covered porch or the covered deck off the first floor, perfect for enjoying the beautiful Charleston weather. The home also includes a one-car garage, providing secure parking and additional storage. The exterior features stylish board and batten siding, adding to the home's charming appeal. Inside, new designer tile bathrooms provide a spa-like experience with their modern, elegant finishes. This home combines elevated construction with practical design elements, making it an ideal choice for modern living on James Island. Don't miss the opportunity to own this beautiful property. Contact us today for more information and to schedule a viewing.
- Type:
- Single Family
- Sq.Ft.:
- 1,338
- Status:
- Active
- Beds:
- 3
- Lot size:
- 0.28 Acres
- Year built:
- 1968
- Baths:
- 2.00
- MLS#:
- 24013830
- Subdivision:
- Oakcrest
ADDITIONAL INFORMATION
Welcome to Oakcrest Subdivision an established and centrally located area in James Island. This home is 10 minutes from Folly Beach and 15 minutes from downtown Charleston. At the moment this 3 bedroom brick home is tenant occupied but it would be an amazing home for your family.
- Type:
- Land
- Sq.Ft.:
- n/a
- Status:
- Active
- Beds:
- n/a
- Lot size:
- 0.43 Acres
- Baths:
- MLS#:
- 24013517
ADDITIONAL INFORMATION
Great opportunity to own this large, cleared and buildable lot on James Island. Walking distance to Baxter-Patrick James Island Library and James Island Elementary School. Very close to Folly Beach. The subject lot is .43 of an acre that is being subdivided from the original 1.65 acre tract. The proposed plat will be recorded prior to closing. Mobile home on property does not convey.
- Type:
- Single Family
- Sq.Ft.:
- 1,650
- Status:
- Active
- Beds:
- 3
- Lot size:
- 0.19 Acres
- Year built:
- 1994
- Baths:
- 2.00
- MLS#:
- 24013480
- Subdivision:
- Egrets Pointe
ADDITIONAL INFORMATION
Great tidal creek home in Seaside Plantation, Egret's Pointe on James Island. 1650sqft+/- 3br 2bth w 2 car gar. Great views & breezes! 2020 30 yr arch shingles, Nice sunroom added 5-7 yrs ago overlooking the marsh & creek! Nice yard w oaks lining the creeks edge! Freshly stained back deck perfect for afternoon cookouts overlooking the water! New hurricane windows installed 5 yrs ago! 2yr old 5 ton 14 seer split heat pump heating & AC unit! Wood burning FP serviced recently w new stainless steel cap & fire insert! Frig, stove, washer, dryer, toilets replaced last 5 years! New gar door! Approved plans to extend the gar & rm over gar! Freshly sanded & refinished Bamboo floors! All new plumbing pipes installed throughout house 9.1.24. Interior freshly painted & popcorn ceiling removed 9.27.24
- Type:
- Single Family
- Sq.Ft.:
- 1,808
- Status:
- Active
- Beds:
- 3
- Lot size:
- 0.48 Acres
- Year built:
- 1974
- Baths:
- 2.00
- MLS#:
- 24013518
ADDITIONAL INFORMATION
Fantastic investment opportunity to build or renovate your dream home offering a stunning marsh view. The property is located just 20 minutes from downtown Charleston, only 2 miles from the beautiful Folly Beach, and one mile to the boat landing. The property sits on almost a 1/2 acre with a 21,000 sq.ft., lot with much privacy and quiet living. The property is being sold ''As Is Condition'' and enter at your own risk.
- Type:
- Single Family
- Sq.Ft.:
- 1,958
- Status:
- Active
- Beds:
- 4
- Lot size:
- 0.16 Acres
- Year built:
- 1998
- Baths:
- 3.00
- MLS#:
- 24013234
- Subdivision:
- Wexford Sound
ADDITIONAL INFORMATION
Welcome Home! This 4 bedroom, 2.5 bath home backs up to a stunning tidal creek, leading to Clarks Sound. The beautiful views, and live oak trees, make this home the ultimate Southern Jewel. Upon entry, you are greeted with vaulted ceilings and a fireplace. The kitchen boasts stone countertops and stainless steel appliances. The master is on the main floor with deck access and amazing views. The crawl space is professionally encapsulated and the yard boasts many fruit trees/bushes as well as many live oaks!All information herein is furnished to the best of the Listing Agent's knowledge, but the Buyer and their Agent shall verify square footage, schools, HOA, age, acreage, and all other information deemed important to buyer
- Type:
- Single Family
- Sq.Ft.:
- 1,866
- Status:
- Active
- Beds:
- 2
- Year built:
- 2003
- Baths:
- 3.00
- MLS#:
- 24013141
- Subdivision:
- Wappoo Landing
ADDITIONAL INFORMATION
Beautiful 2 bedroom, 2.5 bath marshfront townhouse with community deepwater pier and dock on Wappoo Creek. 117 Wappoo Landing Circle is located just off of Maybank Highway in the Riverside Waterfront Villas section of Wappoo Landing, right on the Intracoastal Waterway and just minutes to downtown Charleston. Charleston Crab House and the James Island Shopping Center are within walking distance, while the Terrace Theatre Plaza and South Windermere are also close by. The home has an open living and entertaining area with hardwood floors, 10' high ceilings, and upgraded trim work, including crown molding. The kitchen, living room, and dining are all open to each other, as well as a three-season porch that is easily converted to a screened porch. A front room with a striking cofferedceiling could serve as a library/office or a formal living or dining room, depending on your needs. A large entry foyer and half bath complete the main level. The second-floor primary suite opens to a large deck with marsh views. The beautiful en suite bath has dual sinks, 2 linen closets, a vanity, and a walk-in shower with dual shower heads and custom tile work. The second bedroom also has a full en suite bath. The laundry room is conveniently upstairs. The home has a finished 2-car garage underneath that offers plenty of room for a man cave, workout space, or workshop, plus storage.
- Type:
- Land
- Sq.Ft.:
- n/a
- Status:
- Active
- Beds:
- n/a
- Lot size:
- 8.66 Acres
- Baths:
- MLS#:
- 24013019
ADDITIONAL INFORMATION
A beautiful blank canvas with Grand Oak Trees and Charleston Charm. This listing includes 2 lots. TMS 041 and 059 7.66 acres and 1.0 Acre both with direct access to Arsburn Rd. A personal home with rental property on the 2nd lot or A grand home with acres for your own garden and a separate shop for hobbies.... What have you been wanting to do that an HOA won't let you? Let's see if we can make it happen!! This is a rare opportunity to own land only3.4 miles from Folly Beach and 9 miles to Downtown Charleston. View pictures to see how close you are to Folly Rd and Folly Beach.
Open House:
Friday, 11/15 12:00-2:00PM
- Type:
- Single Family
- Sq.Ft.:
- 2,390
- Status:
- Active
- Beds:
- 4
- Year built:
- 1987
- Baths:
- 4.00
- MLS#:
- 24012866
- Subdivision:
- Waterfront Plantation
ADDITIONAL INFORMATION
Corner-unit townhouse with water views of Wappoo Creek, nestled among moss-draped live oaks in the Waterfront Plantation neighborhood of James Island. Located off of Maybank Highway, just minutes to downtown Charleston, Waterfront Plantation consists of only 12 units over 5 acres in a park-like setting, with a private boat dock (maximum boat length is 20') on the Intracoastal waterway. Townhouse 105 has one of the best locations in the community, with the deepwater dock just off the back deck, a majestic live oak for views from the front of the home, and the neighborhood pool just across the street. It is one of only 6 end units in the neighborhood. The tidy yard is beautifully landscaped with a Southern magnolia and charming front porch. Inside, a soaring 2-story great room andwindows across the entire back of the building flood the space with natural light and provide stunning water views from almost every room. The first floor has hardwood floors, plantation shutters, and compound crown molding throughout. The great room provides open space for living and dining areas, while there is also a separate dining room in the front of the house off of the kitchen. A half bath also accommodates a laundry closet. A sunroom accesses the small back deck and leads directly to the gated dock facility, with a slip for each homeowner. There are dual primary bedroom suites, one on each level. The second floor space includes a sunroom overlooking the water. The second story also has a pass through room currently being used as a 4th bedroom, but could also be another living room, den, or office. It leads to the third bedroom suite. Off of this room is a space currently used as an office, that could alternately provide climate-controlled storage. 105 Waterfront Plantation Drive offers low-maintenance living in a beautiful natural setting, with access to a deepwater boat slip on the Wappoo Cut, for the perfect Lowcountry lifestyle.
$1,050,000
2158 Medway Road Charleston, SC 29412
- Type:
- Single Family
- Sq.Ft.:
- 2,498
- Status:
- Active
- Beds:
- 4
- Lot size:
- 0.15 Acres
- Year built:
- 1942
- Baths:
- 3.00
- MLS#:
- 24012619
- Subdivision:
- Riverland Terrace
ADDITIONAL INFORMATION
Welcome to your dream home in the heart of the Riverland Terrace neighborhood! This fully renovated home offers the perfect blend of modern comfort and classic charm. With 2,498 square feet of living space, this spacious house boasts four bedrooms and three bathrooms, making it an ideal haven for families or those who love to entertain. One of the many perks of this fully renovated home is the peace of mind it brings, you can spend less time worrying about maintenance and more time enjoying your new space. The bright and airy living areas on two separate levels are perfect for gathering with loved ones or simply relaxing after a long day. The 1st level showcases the primary bedroom, kitchen, dining/living rooms, entryway and additional bedroom.The kitchen features sleek appliances, ample counter space, and stylish cabinets for all your needs. And with an open concept design, you can easily chat with guests, keep an eye on the kids while you cook or enjoy the original wood burning fireplace. The primary bedroom is a true retreat. With its en-suite bathroom and 2 closets. Imagine unwinding with dual shower heads or in a luxurious bubble bath after a long day of raising a family or hosting friends. The additional three bedrooms provide plenty of space for family members or guests. The bathrooms in this home have been updated with style and functionality in mind. From sleek fixtures to modern tile work, these spaces on the 1st and 2nd levels adjacent to the bedrooms allow for privacy and comfort. For those who work from home or need a quiet space for hobbies, this house offers flexibility. There is a bonus office room on the 2nd level or one of the bedrooms could easily be converted into a home office, giving you a dedicated space to focus and be productive without having to leave the comfort of your home. Storage won't be an issue in this spacious home. With ample closet space and additional attic storage, you'll have plenty of room to keep your belongings organized and your living areas clutter-free. The outdoor space of this property is equally impressive with a covered porch with 10'+ ceiling, perfect for entertaining or family dinners. Whether you're looking to create a lush garden, set up a cozy patio, or install a play area for the kids, there's plenty of potential to make the exterior your own personal paradise, surrounded by 8 foot tall privacy fences. This charming community is known for its friendly atmosphere and beautiful oak-lined streets. You'll love taking leisurely strolls or bike rides through the area, admiring the picturesque scenery and saying hello to your new neighbors. Just a short walk away is Plymouth Park, Medway Park and Community Gardens and Terrace Plaza. A fantastic community feature that offers a playground, boat landing, baseball fields, basketball court and leisure spaces. It's the perfect spot for a family picnic, a game of catch, or simply soaking up some sunshine on a lazy afternoon while watching live music at the Charleston Pour House in Terrace Plaza. The kids will love having a safe and fun place to play right in the neighborhood and when you return home, you'll have your own private oasis waiting for you.

Information being provided is for consumers' personal, non-commercial use and may not be used for any purpose other than to identify prospective properties consumers may be interested in purchasing. Copyright 2024 Charleston Trident Multiple Listing Service, Inc. All rights reserved.
Charleston Real Estate
The median home value in Charleston, SC is $493,200. This is lower than the county median home value of $511,600. The national median home value is $338,100. The average price of homes sold in Charleston, SC is $493,200. Approximately 48.67% of Charleston homes are owned, compared to 38.18% rented, while 13.15% are vacant. Charleston real estate listings include condos, townhomes, and single family homes for sale. Commercial properties are also available. If you see a property you’re interested in, contact a Charleston real estate agent to arrange a tour today!
Charleston, South Carolina 29412 has a population of 147,928. Charleston 29412 is more family-centric than the surrounding county with 45.35% of the households containing married families with children. The county average for households married with children is 28.39%.
The median household income in Charleston, South Carolina 29412 is $76,556. The median household income for the surrounding county is $70,807 compared to the national median of $69,021. The median age of people living in Charleston 29412 is 35.5 years.
Charleston Weather
The average high temperature in July is 89.9 degrees, with an average low temperature in January of 39.3 degrees. The average rainfall is approximately 48.3 inches per year, with 0.4 inches of snow per year.
