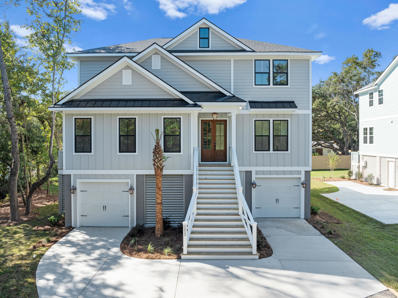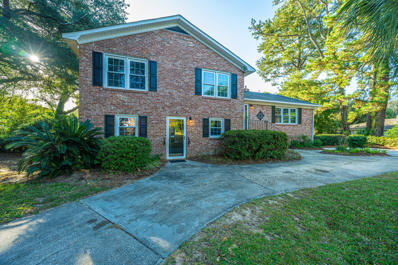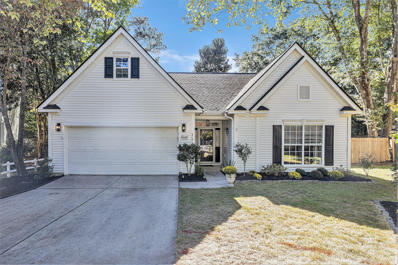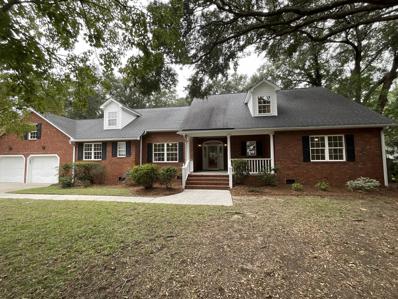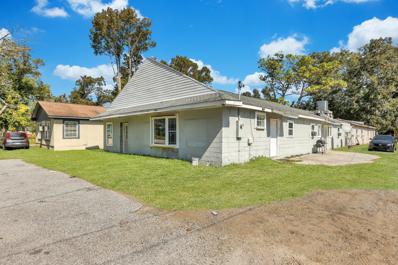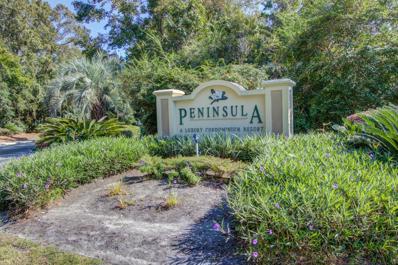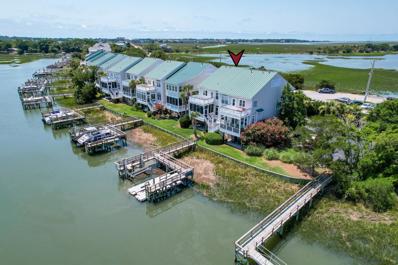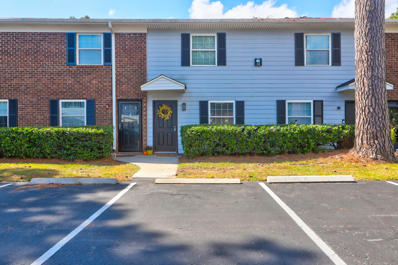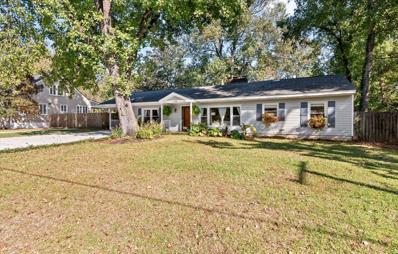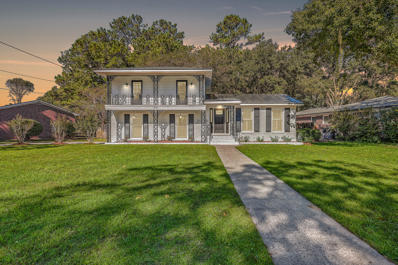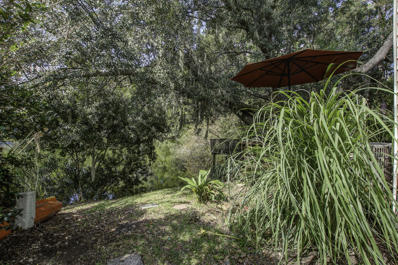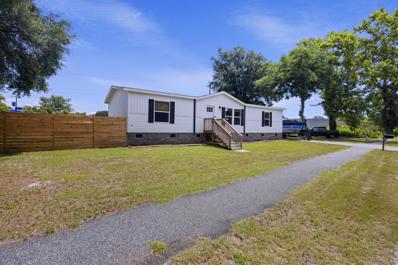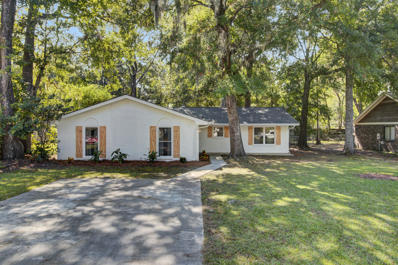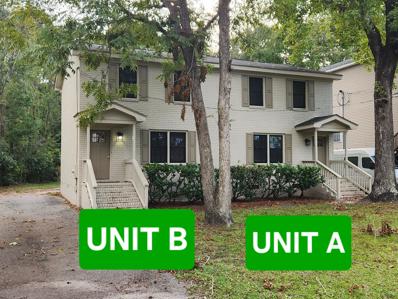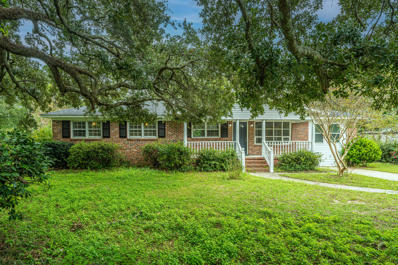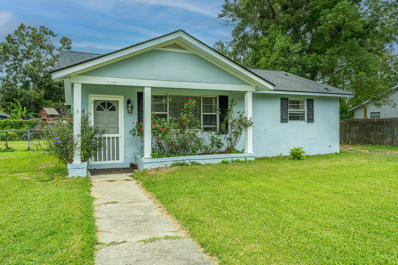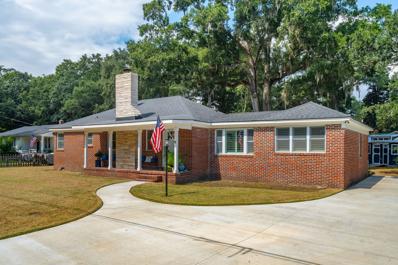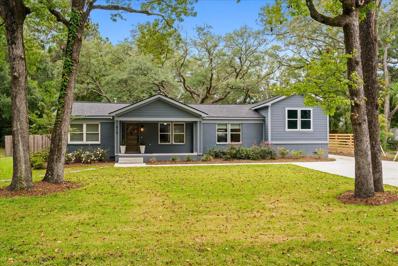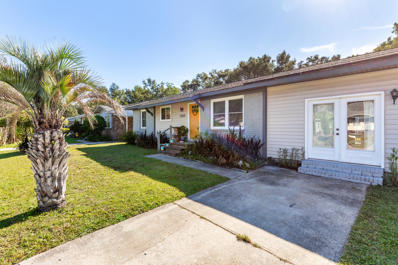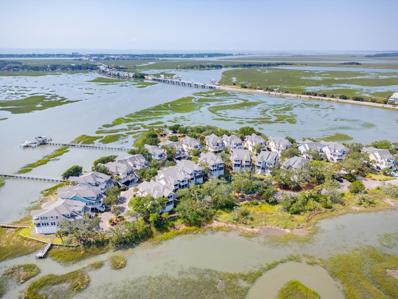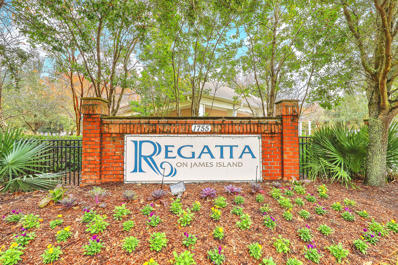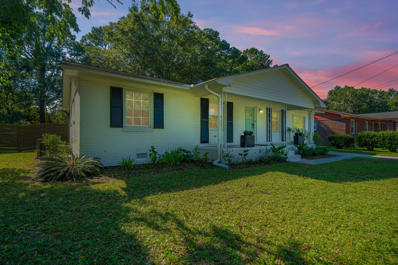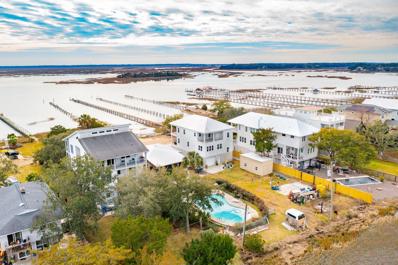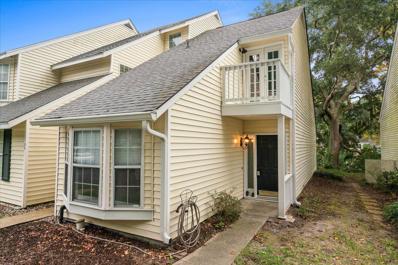Charleston SC Homes for Rent
$1,198,000
1213 Cecil Circle Charleston, SC 29412
- Type:
- Single Family
- Sq.Ft.:
- 3,125
- Status:
- Active
- Beds:
- 4
- Lot size:
- 0.33 Acres
- Year built:
- 2024
- Baths:
- 4.00
- MLS#:
- 24027279
- Subdivision:
- Stone Gate
ADDITIONAL INFORMATION
Brand New Luxury Construction - Move In Ready - No HOA - Desirable James Island!This luxurious elevated home offers 4 bedrooms and 3.5 baths, with the primary suite on the main level. The open concept floor plan seamlessly integrates the living, dining, and gourmet kitchen areas, creating a perfect environment for both entertaining and daily living. A butler's pantry connects a flex space to the gourmet kitchen. It is a chef's delight, featuring zellige backsplash, custom cabinetry with lighting, complemented by quartz countertops, stainless steel appliances, and a pot filler. Off the kitchen is a tri slider door onto your large back porch for year-round enjoyment. The spacious living area features a coffered ceiling, Gas fireplace with a tile surround and built-in cabinets. YourThe spacious living area features a coffered ceiling, Gas fireplace with a tile surround and built-in cabinets. Your sophisticated coffered ceiling adds a touch of elegance, and an expansive walk-in closet with custom shelving provides ample storage and organization. The spa-inspired bathroom is a true highlight, featuring a luxurious oversized shower and a freestanding tub, perfectly designed for ultimate relaxation. Upstairs, you are greeted with an generous loft perfect for football season or your own arcade. Two additional bedrooms share a jack-and-jill bath with separate vanity areas. The third bedroom has its own en-suite bathroom. Store all your outdoor gear in the expansive garage, measuring an additional 1165 sq ft of endless opportunities. Located 6 miles from Folly Beach, 6 miles to CHS and 6 miles to Sol Legare Public Boat landing, this home provides easy access to beaches, parks, and local amenities, making it an ideal choice for those seeking both tranquility and convenience. Whether you're lounging on one of the porches or enjoying the landscaped yard, this home offers the perfect retreat from the hustle and bustle of everyday life!
- Type:
- Single Family
- Sq.Ft.:
- 2,444
- Status:
- Active
- Beds:
- 4
- Year built:
- 1962
- Baths:
- 2.00
- MLS#:
- 24026932
- Subdivision:
- Lawton Bluff
ADDITIONAL INFORMATION
This beautiful 4 bedroom brick home is a perfect blend of comfort and space, sitting on a huge lot. The home boasts dual primary suites offering flexible living arrangements and each bedroom is generously sized . For those who love to tinker or need extra storage space the massive workshop is a dream come true. Enjoy peaceful mornings or relaxing evenings on the stunning screened porch surrounded by the beauty of your expansive yard. Located just minutes from downtown, beaches, shopping and everything you need-this home is ready for you to make your own. Don't miss this rare find !
- Type:
- Single Family
- Sq.Ft.:
- 1,544
- Status:
- Active
- Beds:
- 3
- Lot size:
- 0.17 Acres
- Year built:
- 1993
- Baths:
- 2.00
- MLS#:
- 24026912
- Subdivision:
- Wexford Sound
ADDITIONAL INFORMATION
Welcome to your island retreat in the highly sought-after Wexford Sound neighborhood! This stunning 3-bedroom, 2-bathroom 1-story home has been meticulously updated and is truly move-in ready. As you step inside, you'll immediately notice the gleaming hardwood floors and the abundance of natural light enhanced by new, modern lighting fixtures throughout.The completely remodeled kitchen is a chef's delight, featuring sleek quartz countertops, modern cabinetry, and stainless steel appliances. It seamlessly flows into the open living and dining areas, making it perfect for entertaining.The owner's suite is a luxurious retreat, offering generous space, serene natural light, and a private en-suite bathroom. Two spacious secondary bedrooms share a beautifully upgraded hallbathroom, complete with a new vanity and stylish flooring. This home also boasts numerous new upgrades, including a brand new HVAC system, a new water heater, and fresh professional painting throughout the entire home. A newly added screened porch provides the perfect spot to enjoy the outdoors year-round. Step outside into your private, fully-fenced backyard oasis. Lush landscaping, fresh mulch, and a private patio create a peaceful atmosphere for relaxing or hosting gatherings. This home is a rare find and won't last long. Schedule your private tour today and experience the beauty and comfort of Wexford Sound living!
- Type:
- Single Family
- Sq.Ft.:
- 2,611
- Status:
- Active
- Beds:
- 4
- Lot size:
- 0.43 Acres
- Year built:
- 1992
- Baths:
- 4.00
- MLS#:
- 24026847
- Subdivision:
- Parrot Creek
ADDITIONAL INFORMATION
Duck Hawk Retreat is a quiet cul de sac street with no thru traffic in Parrot Creek, one of James Islands premiere neighborhoods. Minutes from downtown Charleston and area beaches, this very well maintained traditional, 2 story home has 4 large bedrooms and a 2nd floor flex room that could be used as a playroom or 5th bedroom. A small office/workspace is also on the 2nd floor. The large unfinished ROG/could easily become a private bonus room away from the rest of the house. The master suite and an additional bedroom and bath are on the 1st floor along with the powder room and separate laundry room. The large foyer, living room, dining room, kitchen and family room all flow in a well thought out floorplan. The family room has a gas fireplace and double doors that open to the sunroom. Thenew 10 ft by 35 ft back deck overlooks the huge privacy fenced back yard as well as a small pond. There are several gorgeous, mature oak trees. The 2 car garage has a large storage room that can be accessed from the back yard. Hardwood floors are in excellent condition; roof installed in 2012 and is in excellent condition; two HVAC systems with gas heat installed in 2021,serviced in 2024 and are in excellent condition; Rinnai tankless water heater serviced in 2024 and is in excellent condition; water lines re-piped to pex 2024.
- Type:
- Duplex
- Sq.Ft.:
- 2,316
- Status:
- Active
- Beds:
- 4
- Lot size:
- 0.08 Acres
- Year built:
- 1966
- Baths:
- MLS#:
- 24026805
- Subdivision:
- Est Rosa Burnham
ADDITIONAL INFORMATION
James Island Duplex under $500k!!! Conveniently located 10 minutes from downtown Charleston and only half a mile to the James Island County Park. Close to schools and shopping and less than 15 minutes to Folly Beach. Property was once a neighborhood grocery store that has been converted to a 1/1 and 3/1 duplex. House hack, keep as a duplex, convert to more units, renovate as a single family or explore commercial possibilities. (see City of Charleston zoning and land use requirements). So many possibilities!
- Type:
- Single Family
- Sq.Ft.:
- 1,394
- Status:
- Active
- Beds:
- 3
- Year built:
- 1998
- Baths:
- 2.00
- MLS#:
- 24026647
- Subdivision:
- The Peninsula Condominiums
ADDITIONAL INFORMATION
Resort style living on James Island, located in the desirable community of the Peninsula! Just minutes from downtown Charleston, MUSC, and Folly Beach. This TOP floor 3-bedroom and 2 full bath end unit has an open floor plan with vaulted living room ceilings, gas fireplace, LVP flooring, and dining area. The kitchen has stainless steel appliances, quartz counters, and subway tile backsplash. The primary suite includes spacious bedroom, updated LVP flooring, California walk-in closet, and a recently remodeled bathroom with tiled walk-in shower with a bench, and two separate vanities. The two secondary bedrooms have excellent closet space with a jack & jill bathroom with ceramic tile flooring. Sit on the balcony and enjoy the view of the marsh with coastal breezes. This unit is a MUST SEE!!
$1,249,999
2202 Folly Road Charleston, SC 29412
- Type:
- Single Family
- Sq.Ft.:
- 2,264
- Status:
- Active
- Beds:
- 3
- Lot size:
- 0.07 Acres
- Year built:
- 2001
- Baths:
- 3.00
- MLS#:
- 24026594
- Subdivision:
- Waterfront Point
ADDITIONAL INFORMATION
**Water Lover's Paradise on Folly Creek** Walk right out your backyard onto your dock with your own boat lift and head to Morris Island. This stunning property offers breathtaking views and quick access to the sandy shores of Folly Beach. Imagine waking up to a sunrise view of the water, taking your boat or kayak out for a morning adventure, and then strolling across the street to Crosby's Seafood for the freshest catch. In the evening there are sunset view from the study and upstairs bedrooms. Every room has a view! With Folly Beach just a mile away, a day of sun, sand, and surf is always within easy reach. Living here feels like being on vacation every day. More importantly you have an elevator to take you to the upper levels of this home.From the moment you lay eyes on this home, you'll recognize its unique charm. Designed to maximize its incredible waterfront location, the propertyboasts ample decking to embrace outdoor living. Tropical landscaping surrounds the home, enhancing its inviting exterior. Double front porches offer a warm welcome as you approach. Step inside to discover elegant details such as oak flooring, crown molding, plantation shutters, an open floor plan, and abundant natural light. To the left of the foyer, double doors lead to a versatile study with built-in shelving and access to the front porch. As you proceed down the hallway, your gaze will be captivated by the expansive water views. The updated kitchen is a chef's dream, featuring stainless steel appliances (including a new dishwasher), beautiful cabinets, quartz countertops with a granite island, a stylish backsplash, a farmhouse sink, and a beverage fridge. The reverse osmosis system for the ice machine and sink is a thoughtful touch. The kitchen seamlessly flows into the dining area and the living room, which boasts a gas fireplace, built-in shelving, and access to the screened porch with its stunning views. The main level also includes a powder room and one of three stops for the convenient elevator. Upstairs, the primary bedroom is a true sanctuary. This spacious retreat features two separate walk-in closets, a sundeck overlooking the water, and an updated ensuite bath with a dual sink vanity, a roomy soaking tub, and a frameless step-in shower. On the front side of the upper level, you'll find two additional bedrooms, both with access to the upper front porch and phenomenal views. A bathroom with a stunning tile shower and a separate laundry room with a convenient sink completes this level. The covered patio and beautifully landscaped yard are easily accessible from the screened porch or the four-car garage. Just steps from your back door, the dock features an 8,500-10,000 lb boat lift, electric (on a separate panel), and water. Additional noteworthy features include extra insulation under the house, a professionally screened porch, and a storage closet in the garage. The HOA covers annual pressure washing and quarterly pest control, and there's also a convenient community dock. Downtown Charleston is less than 9 miles away, making this location both tranquil and convenient. Don't miss this opportunity to own a slice of waterfront paradise where every day feels like a holiday.
- Type:
- Single Family
- Sq.Ft.:
- 1,050
- Status:
- Active
- Beds:
- 2
- Year built:
- 1980
- Baths:
- 2.00
- MLS#:
- 24026452
- Subdivision:
- Rivers Point Row
ADDITIONAL INFORMATION
Charming 2 Bedroom Condo in Rivers Point Row on desirable James Island - Move-In Ready. Discover this beautifully updated 2-bedroom, 1.5-bath condominium located in the highly sought-after Rivers Point Row on James Island. Step into a welcoming space featuring brand new luxury vinyl plank flooring throughout the main level, accented by new baseboard trim. The kitchen has been completely upgraded with all-new cabinets, stunning granite countertops, a new sink, and a new disposal--perfect for culinary enthusiasts! Upstairs, enjoy the plush comfort of new carpeting and the added touch of new 6-panel doors throughout. This unit also includes new blinds, new curtain rods, and comes fully equipped with essential appliances: refrigerator, dishwasher, electric range, washer, and dryerall ready for you to move in. The HOA conveniently covers building flood insurance (excluding contents), water and sewer, as well as a termite bond for added peace of mind. With all these updates and amenities, this condo is truly move-in ready! Don't miss this opportunity to make this charming condo your new home in Rivers Point Row!
- Type:
- Single Family
- Sq.Ft.:
- 1,902
- Status:
- Active
- Beds:
- 3
- Lot size:
- 0.54 Acres
- Year built:
- 1954
- Baths:
- 2.00
- MLS#:
- 24026413
- Subdivision:
- Pecan Grove
ADDITIONAL INFORMATION
**Back on market through no fault of sellers! Welcome to this amazing James Island beauty. Recently renovated, the owners have taken amazing care of this home. Adding new appliances, cabinetry, fixtures and lighting, they even refinished all the hardwood floors and added an irrigation system (see notes for full list of renovations). Walking in you are greeted by a bright open living room on your right and oversized office to your left. As you continue through to the large, eat-in kitchen you'll find a second fireplace in the kitchen! Continuing through to the back of the house you enter the brand new oversized screened in porch that connects to a deck over looking the expansive and private backyard.Situated on .54 acres you can make the backyard whatever you want. You can even parcel off a section and build another home as an investment property! Your options are truly only limited to your imagination. With a shed for storage and chicken coop (chickens can stay if buyers want), you'll never have to pay for eggs again!
- Type:
- Single Family
- Sq.Ft.:
- 2,004
- Status:
- Active
- Beds:
- 4
- Lot size:
- 0.24 Acres
- Year built:
- 1968
- Baths:
- 3.00
- MLS#:
- 24026206
- Subdivision:
- Oakcrest
ADDITIONAL INFORMATION
Welcome to 1212 Oakcrest Drive, a beautifully maintained residence that perfectly blends comfort and style in a desirable Charleston location. This charming home offers a flexible floorplan with ample space for entertaining on a small or grand scale.Key Features:NEW Metal Roof: Enjoy peace of mind with a recently installed roof that enhances the home's curb appeal.NEW Painted Exterior: The vibrant, freshly painted exterior creates a welcoming first impression.NEWER HVAC: With all of the updates, all you have to do is move in and make it home!Inviting Living Spaces: A bright and open floor plan ideal for modern living and gatherings.A spacious kitchen equipped with loads of counter space, perfect for culinary enthusiasts.Primary Suite Retreat: Relax in the generously sizedmaster suite, complete with ensuite bathroom. Outdoor Oasis: Step outside to a lovely backyard, perfect for outdoor entertaining or enjoying peaceful evenings. Located just minutes from the West Ashley Greenway, ideal for walking, biking, and enjoying nature. You'll also find a variety of nearby restaurants and shops nearby as well as close proximity to downtown Charleston and Folly Beach. Don't miss your opportunity to make this delightful property your new home! Schedule a showing today!
- Type:
- Single Family
- Sq.Ft.:
- 1,164
- Status:
- Active
- Beds:
- 2
- Lot size:
- 0.03 Acres
- Year built:
- 1983
- Baths:
- 2.00
- MLS#:
- 24026092
- Subdivision:
- Lakeside
ADDITIONAL INFORMATION
Kayak in your backyard! Lakefront townhome with low HOA fee less than a mile from the James Island connector! This 2 story townhome features a brand new roof, fresh interior paint, new LVP floors upstairs and durable plank tile floors downstairs. The kitchen features granite countertops, stainless steel electric range and refrigerator and large pantry. Both bedrooms are upstairs and the large primary bedroom has 3 closets, private sink and a balcony with lake views! Downstairs features a laundry room/half bath and a large living room with fireplace and access to the covered patio where you can enjoy views of the lake. This quiet and relaxed island community is perfect for those looking for a convenient location and a low maintenance lifestyle just minutes to downtown and the beaches
- Type:
- Other
- Sq.Ft.:
- 1,475
- Status:
- Active
- Beds:
- 3
- Lot size:
- 0.33 Acres
- Year built:
- 2023
- Baths:
- 2.00
- MLS#:
- 24025908
ADDITIONAL INFORMATION
Welcome to your ideal first home or investment rental property, ready to start generating revenue immediately! This de-titled, affixed and FHA inspected home is just under one year old and offers the opportunity to be ''toes in the sand'' in less than 10 minutes! Enjoy the maintenance-free living that comes with the ownership of a new home. This home is under warranty as are all of the appliances, and warranties do transfer. Spend your days enjoying your massive fenced-in yard and the convenient location that allows you to walk or bike to some of the best restaurants and parks on the island! Step inside to discover an open floor plan bathed in natural light. The spacious living area offers ample room for relaxation and entertainment.The kitchen provides ample storage for all of your cooking tools/appliances and the center island allows for conversation and extra meal prep space. The large owner's bedroom is separated from the rest of the bedrooms for extra privacy. With two large owner closets, you will have plenty of room for storage. The owner's bath has dual sinks and a dressing area. There is plenty of room for two to be getting ready at the same time. You will find two guest bedrooms and a full shared bath at the opposite end of the home. Step out the sliding glass back door to enjoy .328 acres of spacious fully fenced yard. With no HOA, you have the flexibility to turn this property into your dream workshop, pool, or garden. The possibilities are endless. With convenient access to Folly Rd, downtown Charleston, and Folly Beach, this home offers the perfect blend of convenience and serenity. This home is in an X flood zone and will not require flood insurance.
- Type:
- Single Family
- Sq.Ft.:
- 1,869
- Status:
- Active
- Beds:
- 4
- Lot size:
- 0.32 Acres
- Year built:
- 1981
- Baths:
- 2.00
- MLS#:
- 24025917
- Subdivision:
- Queensborough
ADDITIONAL INFORMATION
Welcome to your Beautifully and thoughtfully Renovated 4 Bedroom Home! This home exudes charm and elegance upon entering through a fabulous front door with driftwood style tile floors, fresh paint, new doors and new trim throughout. 2 Incredible Bathrooms are must to Experience. The master bedroom bath invites you with a choice of free standing soaking tub or glass shower. Enjoy your spacious family room with wood burning fireplace to cozy up your winter nights. Lots of light from French doors off of Dining area that leads to outdoor patio, fire pit area and adorned with mature Oaks in this beautiful backyard. There's also a convenient separate large laundry room with new water heater. Enjoy cooking up your faves and entertaining in your Amazing Kitchen. Beautiful Quartz countertops, tileBacksplash and Stainless Appliances. The recessed lighting is wonderful and all window treatments will convey. This home is freshly painted outside with real wood shutters, guttering and a New Roof! To add convenience there is a large shed in Fenced backyard for your toys or gardening supplies.
- Type:
- Single Family
- Sq.Ft.:
- 1,134
- Status:
- Active
- Beds:
- 2
- Lot size:
- 0.14 Acres
- Year built:
- 1984
- Baths:
- 2.00
- MLS#:
- 24025787
- Subdivision:
- Bel Air
ADDITIONAL INFORMATION
Renovated townhome located just 1/2 mile from James Island Connector. All S/S appliances in Kitchen. Washer & Dryer in laundry room convey. Roof & HVAC replaced within past 2 years. New Windows. SHOW & SELL. Unit A is also avail.
- Type:
- Single Family
- Sq.Ft.:
- 1,134
- Status:
- Active
- Beds:
- 2
- Lot size:
- 0.14 Acres
- Year built:
- 1984
- Baths:
- 2.00
- MLS#:
- 24025786
- Subdivision:
- Bel Air
ADDITIONAL INFORMATION
Renovated townhome located just 1/2 mile from James Island Connector. All S/S appliances in Kitchen. Washer & Dryer in laundry room convey. Roof & HVAC replaced within past 2 years. New Windows.SHOW & SELL. Unit B is also avail.
- Type:
- Single Family
- Sq.Ft.:
- 1,586
- Status:
- Active
- Beds:
- 4
- Lot size:
- 0.43 Acres
- Year built:
- 1963
- Baths:
- 3.00
- MLS#:
- 24025703
- Subdivision:
- Stiles Point
ADDITIONAL INFORMATION
Welcome to your dream home! This charming 4-bedroom, 3-bath residence is ideally situated just steps from the elementary school and a short bike ride away from the high school. Enjoy easy access to soccer fields and the recreation center, promoting an active lifestyle for all ages. The home features a spacious, fenced-in yard, perfect for outdoor activities and gatherings. Relax on the larger front porch that offers a picturesque view of a majestic live oak tree, providing shade and a tranquil setting. Conveniently located near grocery stores and restaurants, you'll have everything you need just a short distance away. Don't miss the opportunity to make this beautiful home yours!
- Type:
- Single Family
- Sq.Ft.:
- 1,008
- Status:
- Active
- Beds:
- 3
- Lot size:
- 0.19 Acres
- Year built:
- 1959
- Baths:
- 1.00
- MLS#:
- 24025702
- Subdivision:
- Bayfront
ADDITIONAL INFORMATION
This charming 3-bedroom, 1-bath home is ideally situated on a .19-acre lot, just a short distance from downtown and Folly beachs. The property features a fully fenced yard, perfect for pets or outdoor gatherings. You'll enjoy the convenience of being a short walk away from a grocery store and a nearby park, making it an excellent choice for anyone looking for a vibrant community lifestyle. The home's layout offers comfortable living spaces, and the proximity to local amenities enhances its appeal. This home offers the perfect blend of comfort and convenience.
- Type:
- Single Family
- Sq.Ft.:
- 1,944
- Status:
- Active
- Beds:
- 3
- Lot size:
- 0.34 Acres
- Year built:
- 1958
- Baths:
- 3.00
- MLS#:
- 24025481
- Subdivision:
- Laurel Park
ADDITIONAL INFORMATION
Welcome to this spectacularly renovated 3-bedroom, 3-bathroom home, fully updated with two thoughtful additions and situated on a spacious .34-acre lot. From the sprawling new Trex deck to the expansive driveway and fresh sod and landscaping, every inch of this property is designed for comfort and style.Upon entering, you'll find a charming drop zone leading into the sunlit living room, anchored by a stylish slate fireplace with a wooden mantel and featuring pristine white oak hardwood floors, freshly sanded and refinished. The floors have been extended throughout the house, ensuring a seamless flow of the beautiful white oak.Natural light floods the space, casting a warm, welcoming glow over the entire area. The kitchen, a true culinary haven, boasts state-of-the-artstainless steel appliances, including a gas cooktop, double oven, and a sleek built-in drawer microwave. The clean lines of the white cabinetry and sparkling white quartz countertops are beautifully accented by a modern square tile backsplash. A spacious island with seating for four not only adds functionality but also makes this kitchen the heart of the home, perfect for entertaining as it opens up to the living room. Adjacent to the kitchen, the formal dining area features a butler's pantry-bar with abundant storage, quartz counters, and a beverage cooler, all illuminated by stunning new windows and doors that integrate the outdoor and indoor living spaces. The bathrooms exude luxury, particularly the master bath with its large freestanding soaking tub, wall-mounted faucet, dual vanities, and a spacious glass-enclosed shower, all set against a backdrop of sophisticated tiling. The additional bathrooms maintain this standard of luxury with fully tiled showers, high-end glass enclosures, and premium Delta fixtures. This home has been meticulously upgraded to include a new HVAC system, all-new ductwork, a new attic pull-down, new electric box, and increased square footage that now includes a dining room and an expansive master bathroom. A huge master closet, spacious enough to accommodate a desk, further enhances the functionality of this home. Notice the luxurious touches throughout, such as black matte knobs, solid wood doors, and custom plantation shutters designed to stand the test of time.
$919,900
919 Dill Avenue Charleston, SC 29412
- Type:
- Single Family
- Sq.Ft.:
- 1,759
- Status:
- Active
- Beds:
- 4
- Lot size:
- 0.44 Acres
- Year built:
- 1955
- Baths:
- 4.00
- MLS#:
- 24025421
- Subdivision:
- Lee Jackson Place
ADDITIONAL INFORMATION
Nestled at the end of a quiet road on just shy of a half-acre, this beautifully renovated 3-bedroom, 3-bath brick ranch comes fully furnished, offering ultimate privacy and charm. The property includes a fully renovated 600 sq. ft., 2-bedroom, 2-story backhouse--ideal for a rental or mother-in-law suite. The main home features an open floor plan with stylish finishes, including a spacious kitchen and living area. Bedrooms are split, with the primary suite offering a stunning ensuite bath complete with a standing tub, dual vanities, a gorgeous tiled shower, and a private water closet.Step outside to enjoy the expansive front porch, serene back patio, and towering oak trees. Whether you live in the main house and rent out the back unit or use it as guest quarters, this home is full of possibilitiesand is being sold fully furnished for an effortless, move-in-ready experience!
- Type:
- Single Family
- Sq.Ft.:
- 1,482
- Status:
- Active
- Beds:
- 3
- Lot size:
- 0.22 Acres
- Year built:
- 1972
- Baths:
- 2.00
- MLS#:
- 24025413
- Subdivision:
- Westchester
ADDITIONAL INFORMATION
Updated and move-in ready, this 3-bedroom, 1.5-bath home sits on a spacious lot in the heart of James Island. Less than five miles to Folly Beach, you'll enjoy quick access to the coast while savoring the perfect blend of modern updates and island charm. The open floor plan features a bright living area, a renovated kitchen, and a large screened-in porchideal for relaxing evenings or entertaining. The expansive yard offers endless opportunities for gardening, play, or future expansion, while the fully encapsulated crawlspace with a dehumidifier ensures peace of mind.
- Type:
- Single Family
- Sq.Ft.:
- 1,746
- Status:
- Active
- Beds:
- 3
- Lot size:
- 0.1 Acres
- Year built:
- 2007
- Baths:
- 3.00
- MLS#:
- 24025292
- Subdivision:
- Palmetto Pointe
ADDITIONAL INFORMATION
Welcome to 1618 Folly Creek Way! An amazing elevated townhome in Palmetto Pointe Villas, just a mile from Folly Beach in this exclusive gated waterfront community on Peas Island! This completely updated, luxurious residence offers breathtaking marsh and creek views, along with gorgeous grand oak trees, creating privacy and abundant wildlife! Palmetto Pointe is a 7-acre private island featuring 3 deep-water community docks, 5 wet-slips available for up to 3 consecutive nights, a boat ramp, crabbing docks, pool, kayak launch, fitness center, nature path, and a clubhouse with a 1BR/1BA suite for extra guests!Step into the foyer to an inviting open floor plan filled with natural light! The unit boasts endless custom finishes, including hardwood floors, crown molding, and 9-foot ceilingsThe kitchen is a chef's dream, completely renovated in 2021 for functionality and entertaining, featuring natural quartz countertops, stainless steel appliances, dual fuel range, custom backsplash, a breakfast bar, and custom cabinetry with ample storage. The dining room overlooks a grand oak tree, adding charm, while the living room offers relaxation around a cozy gas fireplace and access to a large screened-in lanai with serene marsh and pond viewsa bird lover's dream! The main floor also includes a guest bedroom with a custom renovated full bath and private porch. Upstairs, the primary suite serves as a tranquil oasis with a sitting area, private porch overlooking the marsh, walk-in closet, and a luxurious en-suite bath, fully renovated with an extra large glass shower, and double sinks. The laundry room is conveniently located on this floor, alongside a second upstairs bedroom with an updated en-suite bath, large closet, and private porch. This home is elevator-ready, with a pre-installed shaft for easy future installation. Storage is plentiful, and the tandem garage offers space for two cars and room for outdoor toys, including a boat or trailer! The Palmetto Pointe Villas community provides exceptional amenities: a clubhouse, fitness center, swimming pool, boat ramp, community docks, and walking trails. You can park your boat at the dock for up to three nights, and with landscaping maintained by the regime, you can enjoy a waterfront lifestyle without the hassle. Located just 1 mile from Folly Beach and a 10-minute drive to historic Charleston, this private island retreat offers views of Oak Island, Long Island, Folly Beach Island, and beyond. Don't miss this rare opportunity to experience Lowcountry living at its finest!
- Type:
- Single Family
- Sq.Ft.:
- 990
- Status:
- Active
- Beds:
- 2
- Year built:
- 2006
- Baths:
- 2.00
- MLS#:
- 24025290
- Subdivision:
- Regatta On James Island
ADDITIONAL INFORMATION
Turn key top floor 2 bed, 2 bath unit in the gated community of the Regatta on James Island, 5 min to downtown with close proximity to the James Island connector. Open floor plan with LVT flooring throughout and high ceilings with crown molding in the living area. Very functional split floor plan is ideal for privacy/roommates. Stainless steel appliances in the kitchen with access to a screened in balcony that overlooks a wooded, private area. Washer, dryer and refrigerator do convey. Per the HOA, roof was replaced in 2021 along with new windows, new French door, new balcony, and new exterior hardie plank in 2019. Regime fee includes gated entrance, pool, exercise area, clubhouse, car wash, flood/building insurance, termite bond and exterior maintenance.
- Type:
- Single Family
- Sq.Ft.:
- 1,479
- Status:
- Active
- Beds:
- 4
- Lot size:
- 0.32 Acres
- Year built:
- 1971
- Baths:
- 2.00
- MLS#:
- 24025206
- Subdivision:
- Westchester
ADDITIONAL INFORMATION
Incredible opportunity to own an affordable ranch on James Island. This property boasts almost 1,500 square feet of living space with 4 bedrooms and 2 full baths. Enjoy the large, open living space and convenient kitchen. Your private, fenced back yard features a large patio and deck along with a shed for extra storage. And it is all convenient to Folly Beach and everything James Island has to offer.
- Type:
- Single Family
- Sq.Ft.:
- 1,717
- Status:
- Active
- Beds:
- 3
- Lot size:
- 0.28 Acres
- Year built:
- 1958
- Baths:
- 2.00
- MLS#:
- 24025058
- Subdivision:
- Oceanview
ADDITIONAL INFORMATION
The waterfront views from both the front and back of this home are unparalleled, thanks to its distinctive location on James Island. The charming cottage at 924 W Oceanview, constructed in 1958, features a kitchenette, bedroom, and living space on the first floor. An interior staircase ascends to the main living quarters and kitchen on the second floor, which includes two bedrooms, a bathroom, an enclosed front porch with waterfront vistas, and multiple living spaces. The dynamic tidal scenery is teeming with marine life; during my brief stay, I've observed a variety of birds, dolphins, and even otters. Across the sand road lies a tract of land leading to piling and an old dock (refer to the survey provided by your agent).
- Type:
- Single Family
- Sq.Ft.:
- 1,193
- Status:
- Active
- Beds:
- 2
- Lot size:
- 0.04 Acres
- Year built:
- 1983
- Baths:
- 2.00
- MLS#:
- 24025036
- Subdivision:
- Lakeside
ADDITIONAL INFORMATION
Fall in love with this beautifully updated 2-bedroom, 2-bath townhome, nestled in a peaceful community just moments from the beach. New Roof, New HVAC, New Flooring and so much more! Enjoy serene views of a tranquil lake, where egrets and herons make their home right outside your window. The interior has been fully remodeled, featuring brand-new appliances throughout. Located in a quiet neighborhood with convenient access to shopping, dining, and downtown Charleston, this home offers both comfort and convenience. With a low monthly HOA, it's an ideal choice for retirement living or the perfect getaway vacation home.

Information being provided is for consumers' personal, non-commercial use and may not be used for any purpose other than to identify prospective properties consumers may be interested in purchasing. Copyright 2024 Charleston Trident Multiple Listing Service, Inc. All rights reserved.
Charleston Real Estate
The median home value in Charleston, SC is $493,200. This is lower than the county median home value of $511,600. The national median home value is $338,100. The average price of homes sold in Charleston, SC is $493,200. Approximately 48.67% of Charleston homes are owned, compared to 38.18% rented, while 13.15% are vacant. Charleston real estate listings include condos, townhomes, and single family homes for sale. Commercial properties are also available. If you see a property you’re interested in, contact a Charleston real estate agent to arrange a tour today!
Charleston, South Carolina 29412 has a population of 147,928. Charleston 29412 is more family-centric than the surrounding county with 45.35% of the households containing married families with children. The county average for households married with children is 28.39%.
The median household income in Charleston, South Carolina 29412 is $76,556. The median household income for the surrounding county is $70,807 compared to the national median of $69,021. The median age of people living in Charleston 29412 is 35.5 years.
Charleston Weather
The average high temperature in July is 89.9 degrees, with an average low temperature in January of 39.3 degrees. The average rainfall is approximately 48.3 inches per year, with 0.4 inches of snow per year.
