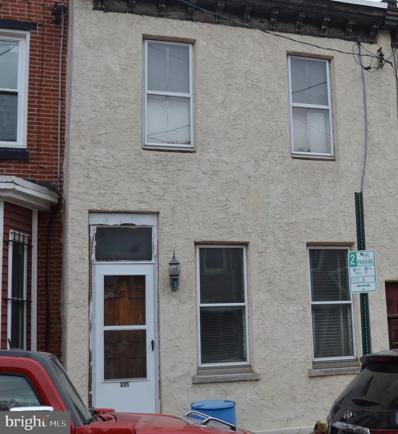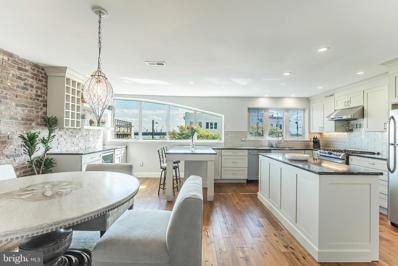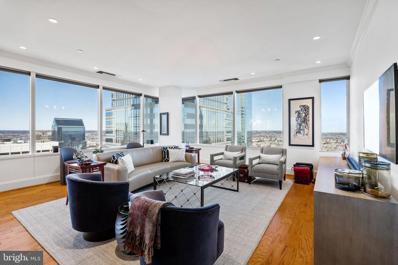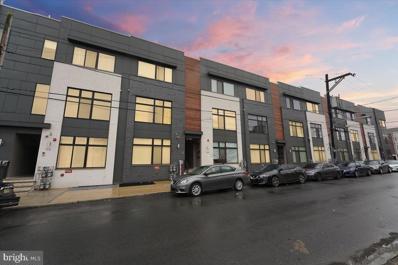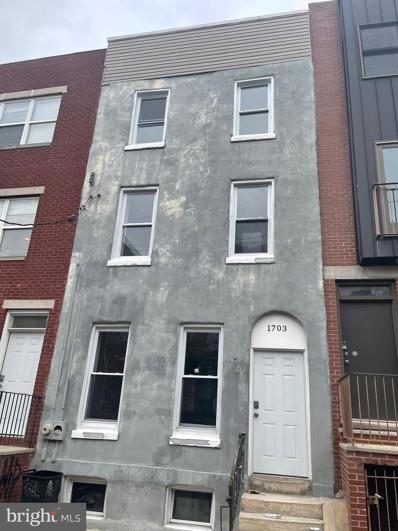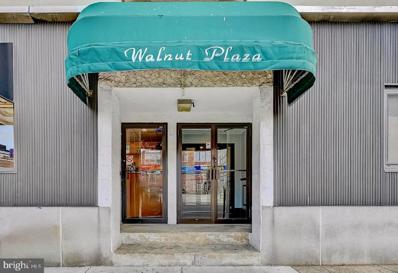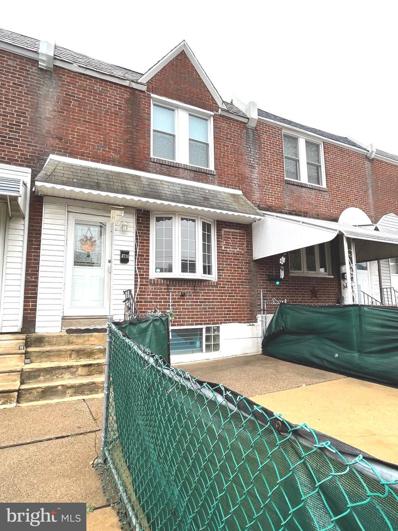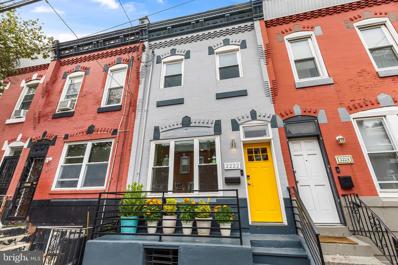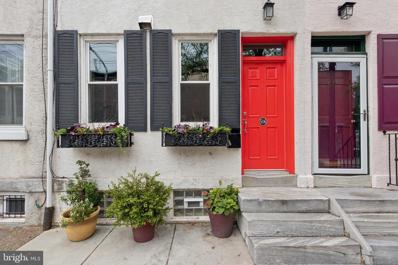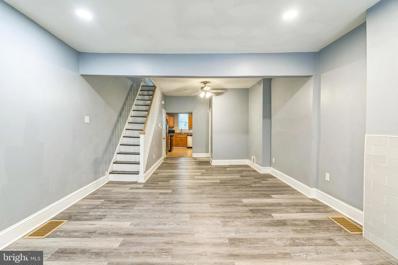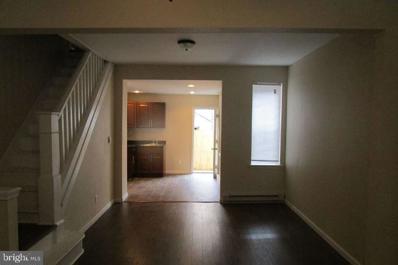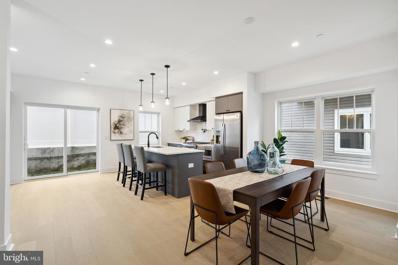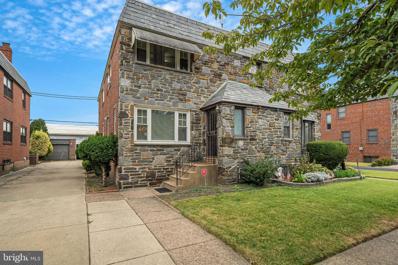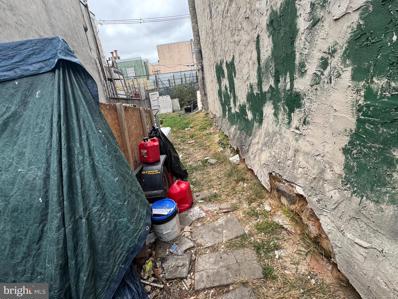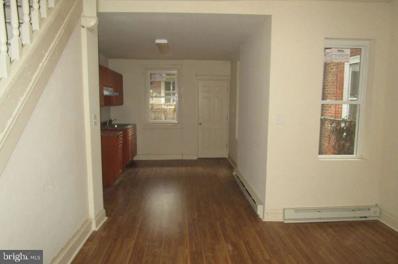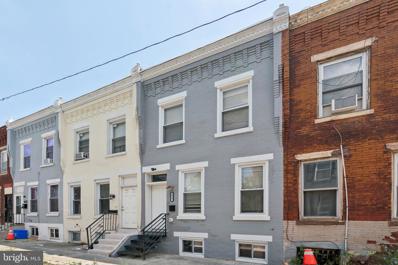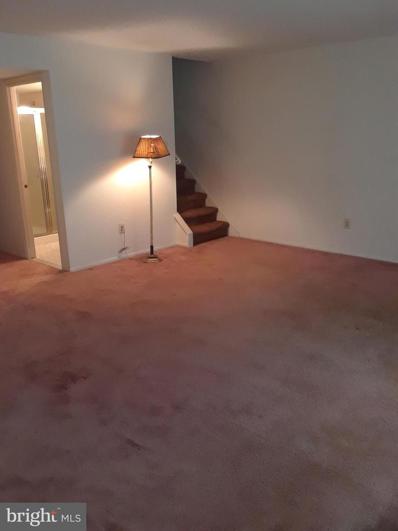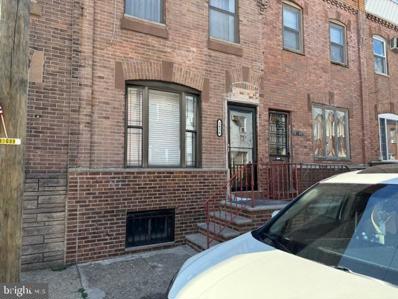Philadelphia PA Homes for Rent
- Type:
- Single Family
- Sq.Ft.:
- 1,140
- Status:
- Active
- Beds:
- 2
- Lot size:
- 0.02 Acres
- Year built:
- 1925
- Baths:
- 1.00
- MLS#:
- PAPH2400766
- Subdivision:
- West Powelton
ADDITIONAL INFORMATION
Calling all Powelton Area investors. ÂThis diamond in the rough is looking for a savvy investment team that knows how to create the most desirable floor plan in this 1140 Sq. Ft. space. This property is surroundedÂby new construction. ÂIf you are looking for your next project with exterior space, close to transportation, area amenities and in a vibrant part of the city, then this project is for YOU ! Being sold in AS-IS condition. Buyer responsibleÂfor city U & O and any requirementÂto obtain. Property may or may not be cleared of current contents. Secured access availableÂtoday.
- Type:
- Single Family
- Sq.Ft.:
- 1,602
- Status:
- Active
- Beds:
- 4
- Lot size:
- 0.03 Acres
- Year built:
- 1942
- Baths:
- 1.00
- MLS#:
- PAPH2381762
- Subdivision:
- Rising Sun
ADDITIONAL INFORMATION
- Type:
- Single Family
- Sq.Ft.:
- 2,000
- Status:
- Active
- Beds:
- 3
- Year built:
- 1983
- Baths:
- 3.00
- MLS#:
- PAPH2400514
- Subdivision:
- Queen Village
ADDITIONAL INFORMATION
Discover an exceptional opportunity in the wonderful Old Swedes Court, a private community renowned for its picturesque landscaping, lush gardens and mature trees. This stunning 3-bedroom, 2.5-bath, 2000 sq. ft. condo located in the highly desirable Queen Village Neighborhood and within the Meredith School catchment, offers a blend of luxury and comfort. Unit 33 features an abundance of natural light from east and west-facing windows, showcasing beautiful courtyard and river views. The interior boasts high-end Acacia hardwood floors, a gourmet kitchen with top-tier Wellborn cabinetry and Cambria quartz countertops, and spa-like bathrooms. Additional highlights include custom Hunter Douglas blinds, a roof deck and private garage parking, making this residence a true gem. Experience luxury living in this exquisite unit, accessible from your private garage or the charming courtyard. Step into a grand hall that leads to an expansive Kitchen/Dining Room, featuring exposed brick wall and a stunning wall of custom windows that frame breathtaking river views. The true cookâs kitchen boasts premium Wellborn cabinetry, exquisite Cambria quartz countertops, a stylish glass backsplash and under-counter lighting, complemented by a spacious island and a separate buffet area with custom woodwork, including a wine rack and refrigerator. This level also includes two large pantries and a designer powder room. Ascend a few steps to the generous Living Room, where an entire wall of windows offers delightful courtyard views. The space is adorned with hardwood floors and a custom-built entertainment center surrounded by bookshelves, creating an inviting atmosphere. A top-of-the-line Xtrordinair gas fireplace adds warmth and elegance, making this area perfect for relaxation and entertainment. Discover this stunning condo featuring two east-facing bedrooms that bathe in morning light, offering picturesque river views and ample closet space. The full guest bath boasts a luxurious jacuzzi tub surrounded by elegant granite finishes, complemented by a convenient separate laundry room on the same level. Ascend to the upper level to find a magnificent master suite adorned with hardwood floors and elongated windows, showcasing a spacious walk-in closet with custom built-ins. The designer-inspired luxury bath features a frameless glass walk-in shower with a sitting bench and a striking 60-inch quartz vanity with dual sinks. Just steps from the master suite, enjoy a private roof deck with unobstructed views and mosaic flooring, along with additional storage. This exceptional home is ideally located within walking distance to a variety of restaurants, cafes, parks, and shopping, with easy access to major highways and bridges. Need extra parking? An affordable option is available just a stone's throw away at the Queen Village parking lot. Schedule your appointment today to view this pristine home!
- Type:
- Single Family
- Sq.Ft.:
- 1,889
- Status:
- Active
- Beds:
- 3
- Year built:
- 1990
- Baths:
- 3.00
- MLS#:
- PAPH2400436
- Subdivision:
- Center City
ADDITIONAL INFORMATION
UNMATCHED SKYLINE VIEWS AWAITS! Indulge in breathtaking panoramic city vistas from this exquisite three-bedroom, two-and-a-half-bath residence in the sky. Soaring 43 stories above the city, this sumptuous 1,875+ square foot home features walls of windows, offering unparalleled skyline and sunset views. The chef's kitchen is a culinary masterpiece, equipped with lavish stone countertops and SUB ZERO and MIELE appliances, complete with a bespoke island perfect for sophisticated entertaining. The primary suite is a sanctuary of luxury, featuring an oversized walk-in closet alongside a stunning wall of custom PORCELONASA built-in organizers. The indulgent marble bathroom showcases double sink vanities, an oversized soaking tub, and a separate glass-enclosed shower designed for relaxation. The generously proportioned second bedroom boasts a spacious walk-in closet and a marble bathroom, while the versatile third bedroom can serve as a home office, den, or media room. Enhanced by two storage units, pre-paid parking for 12 months, and approximately two years remaining on the tax abatement, this impeccable residence at TWO LIBERTY PLACE is defined by discerning upgrades throughout. Association fees encompass a 24-hour concierge, chauffeur-driven car service, and access to a premier amenities floor featuring a state-of-the-art fitness center, an endless pool, a yoga studio, steam showers, and saunas. Residents will relish the lavish lounge with an entertainment area, gourmet kitchen facilities, card room, and conference rooms. Perfectly situated in the coveted Rittenhouse Square/Avenue of the Arts area, this pet-friendly residence is mere steps from fine dining, exclusive shopping, world-renowned cultural destinations, and vibrant nightlife.
- Type:
- Single Family
- Sq.Ft.:
- 1,276
- Status:
- Active
- Beds:
- 2
- Year built:
- 2019
- Baths:
- 2.00
- MLS#:
- PAPH2400956
- Subdivision:
- West Kensington
ADDITIONAL INFORMATION
WELCOME TO WEST MONTGOMERY! This fantastic 2 bedroom 2 bathroom condo has 11ft high ceilings, private entrance and parking available. Upon entering the front door you're immersed into a spacious living area with large front windows, dark oak hardwood flooring and a stunning black and white kitchen! The L-shaped Kitchen accommodates counter top seating, includes high-end stainless steel appliances, black and white quartz counter top, a trendy back splash, modern light fixtures and custom cabinetry! The perfect space to cook up any meal! Head down to the lower level that includes a Laundry Closet, Storage Closet, Guest Bedroom, Guest Bathroom, Primary Bedroom, Primary Bathroom and Linen Closet. Both bathrooms are tiled from floor to ceiling. This home is equipped with smart home technology which includes an intercom. Full sized washer/dryer also included! Conveniently located near major transportation, walking distance to plenty of restaurants, supermarkets, and Temple University. Easily accessible to Broad St, I-676, and I-95.
- Type:
- Multi-Family
- Sq.Ft.:
- n/a
- Status:
- Active
- Beds:
- n/a
- Lot size:
- 0.02 Acres
- Year built:
- 1915
- Baths:
- MLS#:
- PAPH2401148
ADDITIONAL INFORMATION
3 Story duplex, with rooftop deck. Needs finishing touches. Perfect for investor looking for smaller rehab projects.
- Type:
- Single Family
- Sq.Ft.:
- 500
- Status:
- Active
- Beds:
- 1
- Year built:
- 1900
- Baths:
- 1.00
- MLS#:
- PAPH2401084
- Subdivision:
- Rittenhouse Square
ADDITIONAL INFORMATION
Welcome to Walnut Plaza Condominium, located in the highly sought-after Rittenhouse Square. If youâre in search of an ideal urban living experience with a fantastic location, this condo is just right for you. It features a cozy one-bedroom, one-bathroom layout with a bright living room and kitchen. Laundry facilities are available in the shared basement. This centrally located building is conveniently situated between Rittenhouse Square and within walking distance of University City. You'll find an array of top-notch restaurants nearby, and public transportation is easily accessible right outside. The reasonable condo fee covers maintenance of common areas, cooking fuel, exterior upkeep, insurance, management, snow removal, trash collection, water, and more.
- Type:
- Single Family
- Sq.Ft.:
- 1,046
- Status:
- Active
- Beds:
- 3
- Lot size:
- 0.03 Acres
- Year built:
- 1953
- Baths:
- 2.00
- MLS#:
- PAPH2401174
- Subdivision:
- Holmesburg
ADDITIONAL INFORMATION
Welcome to 4730 Hartel Street, a well-maintained, updated three-bedroom, two full bathrooms row home near transportation, shopping centers, and schools. Beautiful hardwood floors throughout and a lovely updated kitchen. Great front patio and rear deck to enjoy nice weather. The home has a finished basement with a full bathroom and an extra room that could be a 4th bedroom or office space if you work from home. The second floor has three good size bedrooms and a full bathroom. It is a few blocks from the I95 corridor and within minutes of Downtown Philadelphiaâthe seller is selling in as-is condition.
- Type:
- Single Family
- Sq.Ft.:
- 1,444
- Status:
- Active
- Beds:
- 3
- Lot size:
- 0.02 Acres
- Year built:
- 1923
- Baths:
- 3.00
- MLS#:
- PAPH2355378
- Subdivision:
- Point Breeze
ADDITIONAL INFORMATION
Welcome to 2222 Dickinson Street, a tastefully renovated and pristinely kept three bedroom home with lots of style and living space. Step inside to the open concept living, dining and kitchen space and you immediately notice the abundance of natural light from the oversized front and side windows. The first floor space is unified with calming light gray walls and a gorgeous, exposed brick accent wall, anchored by mid-tone hardwood floors that continue throughout the upper levels of this home. There is plenty of space for all your large-scale furniture including a full dining set. The kitchen space seamlessly blends into the living area with its timeless shaker-style cabinetry accented by sleek white quartz countertops, smooth subway tile backsplash and upgraded Samsung stainless-steel appliances, including a gas range. The patio area is accessible through a door off of the kitchen space and is the perfect spot to make the most of crisp fall evenings by dining al fresco under twinkling string lights. Back inside, a powder room is tucked away on the first floor for convenience. On the second floor, there are two guest bedrooms, a full guest bathroom and the primary suite with an en suite bathroom. The first bedroom is a good-size with a double closet. The second bedroom is the smallest of the three and works well as a home office. The guest bathroom features a full size tub accented by modern, gray-toned penny tile and has a floating vanity for extra storage. The primary suite easily accommodates a king sized bed and has a large closet space customized to fit all your wardrobe needs. The en suite primary bathroom features a walk-in shower with classic white subway tile and a dark-toned penny tile floor complimented by a white floating vanity. An Electrolux washer and dryer are located in a large closet in the second floor hallway. Downstairs, the basement is a nice bonus with its finished additional living space complete with new laminate flooring and good ceiling height. There is also a large, dry storage space separate from the finished area. This home is a smart pick for any homebuyer looking for a move-in ready property that offers a lot of value as it was fully renovated with all new mechanicals installed in 2018, had a new roof installed in 2019 and has 4 years remaining on the tax abatement. It is also nestled in a central location just a short walk to local favorite eateries including Insatiable Restaurant, Madira Bar & Grill and Two Eagles Café and close to greenspace Wharton Square Park with its newly revamped seasonal splashpad. Easy commute by bike/bus/car to Center City and University City.
- Type:
- Single Family
- Sq.Ft.:
- 1,506
- Status:
- Active
- Beds:
- 3
- Lot size:
- 0.02 Acres
- Year built:
- 1915
- Baths:
- 2.00
- MLS#:
- PAPH2400964
- Subdivision:
- Fitler Square
ADDITIONAL INFORMATION
Behind the charming exterior of this home is a beautifully maintained space, where every detail was thoughtfully chosen and each customization made with both style and function in mind. The vibrant red front door opens to a unique reverse layout, placing the impressive kitchen front and center. With stone floors, soapstone countertops, a full marble herringbone backsplash, and a high-end Thermador stainless steel appliance package, the kitchen is as practical as it is stunning, featuring a five-burner cooktop, built-in microwave drawer, and a pot filler. The custom floor-to-ceiling cabinetry, accessible by a library ladder, surrounds a large passthrough window with a marble sill, adding a standout feature to the space. The open living and dining areas are perfect for entertaining, with a sleek navy and gray color palette, a gas fireplace with Walker Zanger marble tile, crown molding, and a marble-topped dry bar with a double wine fridge. Discreet custom cabinetry hides a coat closet and entertainment system wiring, and a second library ladder rail adds functionality. Marvin French doors open to a large bricked patio, creating a seamless indoor-outdoor flow. White oak hardwood floors on the main level are stained to match the original upstairs floors, leading to two guest bedrooms. The first features a wide window with a deep sill, while the second boasts two east-facing windows. The hallway bath is outfitted with Restoration Hardware fixtures, a soaking tub with subway tile surround, metallic accents, and a recessed vanity with a Porcher sink. On the third floor, the master suite offers a true escape, featuring vaulted ceilings with skylights in both the bedroom and en-suite bath, giving the space a bright, airy feel. The bedroom easily accommodates a king-size bed and includes custom built-ins and a remote-controlled skylight shade. An arched doorway leads to a corridor with custom closets, a built-in storage bench, and a frosted transom window that allows natural light into the bathroom. The en-suite bath features heated porcelain tile floors, a six-foot Kohler tub, Grohe fixtures, and more Restoration Hardware finishes. The current owners have already laid the groundwork for transforming the basement into a comfortable living space by installing a French drain, sump pump, and a comprehensive basement waterproofing system, making it ready for immediate renovations if additional square footage is desired. Located in the heart of Fitler Square and within the Greenfield elementary school catchment, this home is within walking distance to some of Philadelphiaâs best restaurants, parks, and the Schuylkill River Trail. Easy access to 676/76/95, Ben Franklin, Walt Whitman, Septa bus routes, and regional rail.
- Type:
- Single Family
- Sq.Ft.:
- 1,411
- Status:
- Active
- Beds:
- 5
- Lot size:
- 0.02 Acres
- Year built:
- 1915
- Baths:
- 1.00
- MLS#:
- PAPH2400860
- Subdivision:
- Strawberry Mansion
ADDITIONAL INFORMATION
Welcome to 3113 Page Street, a charming residence nestled in the vibrant neighborhood of Philadelphia. This beautifully maintained property offers a perfect blend of modern amenities and classic charm, ideal for both families and professionals Location: Situated in a prime location, youâll have easy access to local parks, schools, shopping, and dining options. Public transportation is also nearby for a quick commute to downtown Philadelphia. Neighborhood Highlights: Close proximity to Fairmount Park for outdoor activities A variety of cafes and restaurants within walking distance Easy access to major highways and public transportation This property at 3113 Page Street is a must-see for anyone looking for a welcoming home in a thriving community. Schedule your viewing today and discover the perfect place to call home!
- Type:
- Single Family
- Sq.Ft.:
- 1,126
- Status:
- Active
- Beds:
- 3
- Lot size:
- 0.02 Acres
- Year built:
- 1920
- Baths:
- 1.00
- MLS#:
- PAPH2400958
- Subdivision:
- Kensington
ADDITIONAL INFORMATION
Great addition to rental portfolio. 3 bed/1 bath with rental rate comps $1,100-1,200 per month. Ask about package deal.
$199,900
4013 O Street Philadelphia, PA 19124
- Type:
- Twin Home
- Sq.Ft.:
- 1,360
- Status:
- Active
- Beds:
- 3
- Lot size:
- 0.05 Acres
- Year built:
- 1965
- Baths:
- 1.00
- MLS#:
- PAPH2400968
- Subdivision:
- Philadelphia (Northeast)
ADDITIONAL INFORMATION
This open porch welcomes you to this well kept home. This home features hardwood floors throughout, a modern kitchen and a finished basement. The second floor has three bedrooms and a tiled bathroom with a separate shower and a Jacuzzi tub. This home has a large front patio and cement backyard for all those spring, summer and fall gatherings. There is also the convenience of parking in the rear of the home as well as close proximity to public transportation and major highways.
- Type:
- Single Family
- Sq.Ft.:
- 1,110
- Status:
- Active
- Beds:
- 3
- Lot size:
- 0.02 Acres
- Year built:
- 1920
- Baths:
- 1.00
- MLS#:
- PAPH2400952
- Subdivision:
- Kensington
ADDITIONAL INFORMATION
Great addition to rental portfolio. 3 bed/1 bath with great paying tenant. Current tenant paying $875 per month. Ask about package deal.
- Type:
- Single Family
- Sq.Ft.:
- 3,168
- Status:
- Active
- Beds:
- 4
- Year built:
- 2022
- Baths:
- 4.00
- MLS#:
- PAPH2400902
- Subdivision:
- Torresdale Manor
ADDITIONAL INFORMATION
Welcome to the premier new development townhome community, Torresdale Manor! This highly anticipated community is located in the Torresdale section of Northeast Philadelphia and will be the talk of the town! Torresdale Manor is a 30 townhome community with 3 design options for buyers to select their finishes from. Each home in this community features 4 bedrooms, 3+ bathrooms, 2 car parking driveway with onsite guest parking, stunning chef's kitchen with a high-end stainless steel appliance package, outdoor deck off of the kitchen, spacious rear- side yard, modern top-of-the line finishes and options for stunning upgrades! DONT FORGET, these homes also come with a 10 year tax abatement and 1 Year Builders Warranty.
- Type:
- Twin Home
- Sq.Ft.:
- 1,702
- Status:
- Active
- Beds:
- 3
- Lot size:
- 0.07 Acres
- Year built:
- 1960
- Baths:
- 3.00
- MLS#:
- PAPH2397178
- Subdivision:
- Girard Estates
ADDITIONAL INFORMATION
Charming 3-Bedroom Home in Historic Girard Estates with GARAGE and 1-Car Parking Welcome to your new home in the coveted Girard Estates neighborhood! This inviting 3-bedroom, 2.5-bathroom residence with 2 CAR PARKING (ONE CAR GARAGE) offers the perfect blend of charm, space and modern convenience. Perfectly positioned across from the serene and picturesque Stephen Girard Park, this home provides a tranquil setting with easy access to lush green spaces and community amenities while providing a great space for entertaining. Property Highlights: Bright and Airy Living Spaces: Enjoy a sunlit living area that creates a warm and welcoming atmosphere. Large windows throughout the home allow natural light to flood the space, enhancing its inviting charm. Large Eat-In Kitchen: The well-maintained kitchen is a chef's delight, featuring contemporary appliances, ample counter space, and plenty of cabinetry. Whether you're preparing a weeknight dinner or hosting a gathering, this kitchen is designed to meet all your culinary needs. Comfortable Bedrooms: The three well-sized bedrooms offer plenty of natural light and storage. The master suite includes an en-suite bathroom. Bathrooms: This home features 2 full bathrooms on the upper level and a half bathroom in the lower-level basement. Private Outdoor Space: Step outside to your spacious rear deck and expansive yard, perfect for outdoor entertaining, gardening, or simply enjoying the sunshine. The ample outdoor area is a rare find and offers a wonderful extension of your living space. Parking Convenience: This property includes a private garage plus an additional parking space for one car, ensuring secure and convenient parking. Prime Location: Located in the highly sought-after Girard Estates neighborhood directly across from Stephen Girard Park, youâll have easy access to green spaces, and recreational activities. Donât miss the opportunity to make this charming property your new home!
- Type:
- Land
- Sq.Ft.:
- n/a
- Status:
- Active
- Beds:
- n/a
- Lot size:
- 0.02 Acres
- Baths:
- MLS#:
- PAPH2400894
- Subdivision:
- Lower Moyamensing
ADDITIONAL INFORMATION
Buildable Lot located in the Lower Moyamensing Neighborhood of South Philadelphia. Conveniently located near I76, 95, Marconi Plaza and Live Casino. Call for more any additional information
- Type:
- Single Family
- Sq.Ft.:
- 900
- Status:
- Active
- Beds:
- 3
- Lot size:
- 0.02 Acres
- Year built:
- 1920
- Baths:
- 1.00
- MLS#:
- PAPH2400916
- Subdivision:
- Harrowgate
ADDITIONAL INFORMATION
Great addition to rental portfolio. 3 bed/1 bath with great paying tenant. Current long term tenant paying $840.
- Type:
- Single Family
- Sq.Ft.:
- 1,200
- Status:
- Active
- Beds:
- 3
- Lot size:
- 0.02 Acres
- Year built:
- 1915
- Baths:
- 3.00
- MLS#:
- PAPH2388984
- Subdivision:
- Brewerytown
ADDITIONAL INFORMATION
Prepare to be astounded! Incredible Brewerytown value with stunning updates, 1800+ square feet of finished living space, 3 full bathrooms! Sleek, wide-open design with luxury finishes at every turn. Beautiful main-floor living area with durable plank-style flooring, built-in tv niche with storage, fireplace, dramatic floating staircase with chic wrought-iron railings. Gorgeous kitchen with timeless white cabinetry, overhead wine storage area, quartz surfaces, earthy subway tile backsplash, stainless appliances including 5-burner gas range with griddle and vent hood, breakfast bar with pendant lighting, striking tray ceiling. Step out to wood deck with privacy fence and lush mature foliage. Generous primary bedroom with fantastic natural light, double closets, PRIVATE primary bath with walk-in shower â virtually unheard-of in this price range! Ample guest bedrooms and storage, sumptuous main bath with porcelain tile floor and tub surround, glassed barn-door enclosure, rainfall shower head, furniture-style vanity with backlit mirror. Finished basement with rec/flex area, laundry room with washer/dryer included, third full bathroom with elegant vessel-sink vanity and shower/tub combo with herringbone surround. Fresh, new paint throughout. So much value for the price! Shows beautifully!
- Type:
- Single Family
- Sq.Ft.:
- 960
- Status:
- Active
- Beds:
- 3
- Lot size:
- 0.02 Acres
- Year built:
- 1920
- Baths:
- 1.00
- MLS#:
- PAPH2400866
- Subdivision:
- None Available
ADDITIONAL INFORMATION
Welcome to this renovated 3 bedrooms 1 bathroom row home on a great block and close to everything. This home features an open plan with new kitchen and all new appliances, new cabinets and granite counter tops. Renovated brand new 3 piece bathroom with ceramic subway tile tub surround. New laminate floors on 1st floor, new W/W Carpet on 2nd floor and fresh paint. Al new windows and doors. New electric service throughout home, and all new insulation to keep your energy bill reasonable. Steps away from stores, shopping centers, public transportation and much more. Make your appointment today. Seller is requiring Assurance Abstract Company handle closing on sale.
- Type:
- Other
- Sq.Ft.:
- 1,650
- Status:
- Active
- Beds:
- n/a
- Lot size:
- 0.14 Acres
- Year built:
- 1935
- Baths:
- MLS#:
- PAPH2400830
ADDITIONAL INFORMATION
The site is a total of 6,076 square feet zoned RM-1. This offering presents new ownership the opportunity to develop 13 new apartment units âby-rightâ in a dense residential pocket of Kensington. The property is within 0.5 miles of St. Christophers Hospital for Children and 1.5 miles from Temple University Hospital and Temple University - some of the largest employers in the Philadelphia MSA. The site is two blocks north of Allegheny Avenue, a major retail corridor servicing the Harrowgate, Kensington, and Allegheny West neighborhoods. National retailers such as Save-A-Lot, KFC, and Family Dollar call Allegheny Avenue home. The property is ±1 mile from the Allegheny Station on the SEPTA Market Frankford Line carrying commuters to Center City Philadelphia and the surrounding suburbs. Furthermore, future tenants will have direct access to Interstates 95, 76, and 676 via Allegheny Avenue and Route 1 (Roosevelt Boulevard via Broad Street. The property is conveniently located between major transportation routes providing commuters access to the entire Philadelphia MSA.
- Type:
- Single Family
- Sq.Ft.:
- 1,680
- Status:
- Active
- Beds:
- 3
- Lot size:
- 0.04 Acres
- Year built:
- 1988
- Baths:
- 2.00
- MLS#:
- PAPH2400816
- Subdivision:
- None Available
ADDITIONAL INFORMATION
Spacious townhome in desirable Far Northeast Philadelphia, near excellent schools, shopping and transportation on I-95 and Route 1 Roosevelt Boulevard. Credits and allowances available to modernize or remodel. Has brand new roof. Fenced yard, garage, driveway and street parking. Move your paper currency into a solid appreciating asset. Call for more details.
- Type:
- Single Family
- Sq.Ft.:
- 940
- Status:
- Active
- Beds:
- 3
- Lot size:
- 0.02 Acres
- Year built:
- 1925
- Baths:
- 1.00
- MLS#:
- PAPH2400812
- Subdivision:
- Lower Moyamensing
ADDITIONAL INFORMATION
Living room-dining room with hardwood floors, large modern eat in kitchen with new stainless steel appliances, modern cabinets, rear entrance large yard. Full large basement with high ceilings. Second floor three bedrooms, large modern bathroom. This home is in move in condition, walking distance to Broad street, Passyunk Square, Live casino, Xfinity Sports complex, ect....
- Type:
- Townhouse
- Sq.Ft.:
- n/a
- Status:
- Active
- Beds:
- n/a
- Lot size:
- 0.02 Acres
- Year built:
- 1915
- Baths:
- MLS#:
- PAPH2400786
- Subdivision:
- Italian Market
ADDITIONAL INFORMATION
Incredible opportunity for this prime corner triplex located in Italian market area and walking 1 block to Little Saigon area shopping center !!Zoned CMX1 , currently set up as 3 1 br apartments . Endless possibilities for a small business on the main floor and 2 large apartments upstairs for rental income . Or owner occupant use !! 1 st floor - Front foyer entry with vinyl tile , front office or den or 2nd bedroom with drop ceiling , carpets . Formal living room with carpets , ceiling fan , ceiling tiles , window a/c unit . Eat in island kitchen with vinyl tile , cherry cabinets , tiled back splash , stainless steel sink , refrigerator, gas range, laminate counter , recessed lights ,chandelier ,ceiling tiles ,stackable washer /dryer , rear bedroom with laminate flooring , ceiling fan light , coat closet ,large full bath with vinyl flooring , tub /shower combo. Rear storage area ,side exit door . Access to basement . Large full unfinished basement with side dorothy doors . Separate side entrance for 2nd floor , common hall leading to apartment 1- with eat in kitchen with dark expresso cabinets , wide plank vinyl flooring , stainless steel sink , black granite counter top ,gas cook top range , wall oven , exhaust fan ,recessed lights , drop ceiling, washer dryer hook up. closet, bedroom 1 with carpets , wall ac , ceiling fan , ceiling tiles , hall to living room, ( or br 2) , closet , ceiling fan light ,ceiling tiles ,jack/jill bathroom , laminate flooring .Hall door exits to 2nd floor open covered outdoor patio deck . 3rd floor offers eat in kitchen ,laminate flooring , full bath ,bedroom 1 with ceiling tiles , vinyl flooring ,paneled walls ,living room or (br2) , laminate flooring , ceiling fan light , ceiling tiles . MORE PICTURES TO COME - SHOWINGS START 9/30/2024
- Type:
- Single Family
- Sq.Ft.:
- 1,300
- Status:
- Active
- Beds:
- 2
- Year built:
- 1900
- Baths:
- 2.00
- MLS#:
- PAPH2399310
- Subdivision:
- Chinatown
ADDITIONAL INFORMATION
N.Y.-Style Loft Condo in The Beautiful & Historic Pitcairn Bldg. This Dynamic Center City Stone, Steel & heavy wood-timber Bldg featuring oversized windows, Hardwood Floors, 15' high ceilings with Great Light facing West! Designed for flexible and creative use of open space. Custom extra large upgraded bathrooms. Den or bedroom on the first floor. Custom built steel staircase leads to the upper mezzanine level with bedroom, full bathroom and storage closet. Entrance from Arch Street Into Spacious & Beautiful Terrazzo Lobby. 2 Passenger Elevators. Full Kitchen with Ultracraft Adriatic Shark Cabinetry, Black Granite Countertops and Stainless Steel Prep Table. Location is super walkable....Reading Terminal Market , Trader Joes many restaurants and shopping in Chinatown, Center City and more. This is a pet friendly building with a secure mailroom - for mail & parcels till ready to pick up. Intercom System/ entry has a FOB system. Vacant and ready for move-in.
© BRIGHT, All Rights Reserved - The data relating to real estate for sale on this website appears in part through the BRIGHT Internet Data Exchange program, a voluntary cooperative exchange of property listing data between licensed real estate brokerage firms in which Xome Inc. participates, and is provided by BRIGHT through a licensing agreement. Some real estate firms do not participate in IDX and their listings do not appear on this website. Some properties listed with participating firms do not appear on this website at the request of the seller. The information provided by this website is for the personal, non-commercial use of consumers and may not be used for any purpose other than to identify prospective properties consumers may be interested in purchasing. Some properties which appear for sale on this website may no longer be available because they are under contract, have Closed or are no longer being offered for sale. Home sale information is not to be construed as an appraisal and may not be used as such for any purpose. BRIGHT MLS is a provider of home sale information and has compiled content from various sources. Some properties represented may not have actually sold due to reporting errors.
Philadelphia Real Estate
The median home value in Philadelphia, PA is $269,000. This is higher than the county median home value of $223,800. The national median home value is $338,100. The average price of homes sold in Philadelphia, PA is $269,000. Approximately 47.02% of Philadelphia homes are owned, compared to 42.7% rented, while 10.28% are vacant. Philadelphia real estate listings include condos, townhomes, and single family homes for sale. Commercial properties are also available. If you see a property you’re interested in, contact a Philadelphia real estate agent to arrange a tour today!
Philadelphia, Pennsylvania has a population of 1,596,865. Philadelphia is less family-centric than the surrounding county with 21.3% of the households containing married families with children. The county average for households married with children is 21.3%.
The median household income in Philadelphia, Pennsylvania is $52,649. The median household income for the surrounding county is $52,649 compared to the national median of $69,021. The median age of people living in Philadelphia is 34.8 years.
Philadelphia Weather
The average high temperature in July is 87 degrees, with an average low temperature in January of 26 degrees. The average rainfall is approximately 47.2 inches per year, with 13.1 inches of snow per year.
